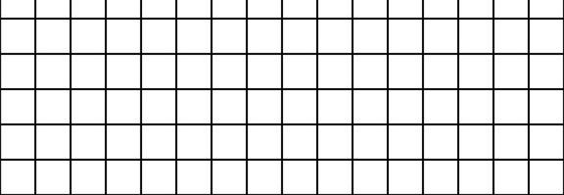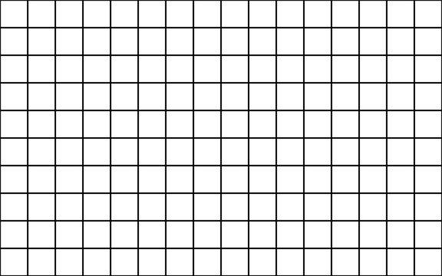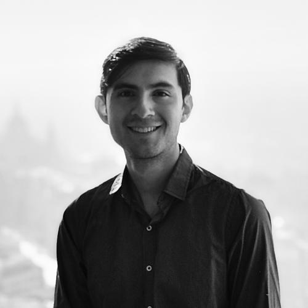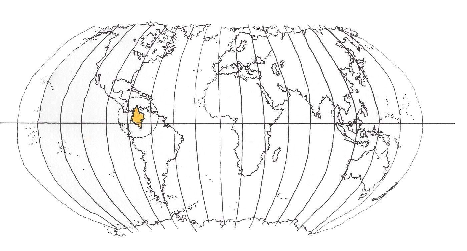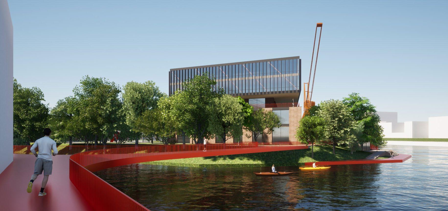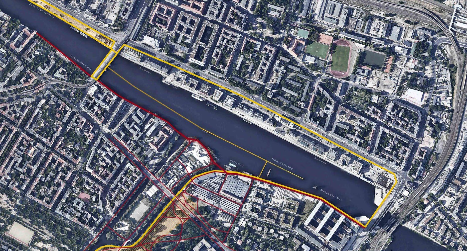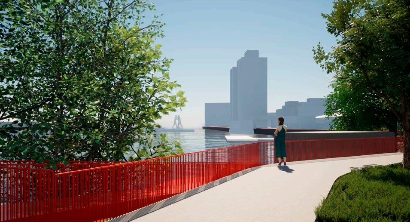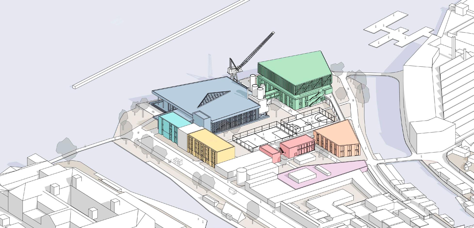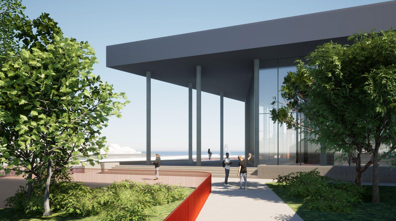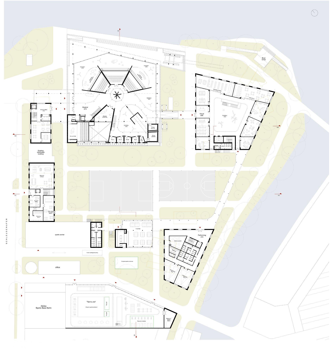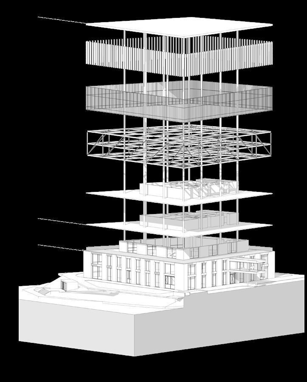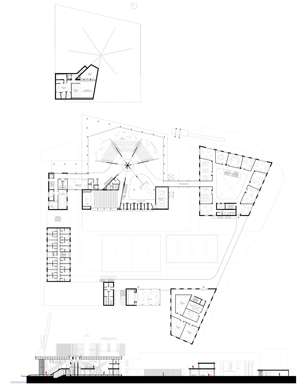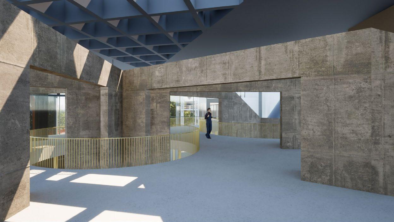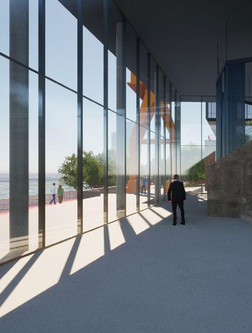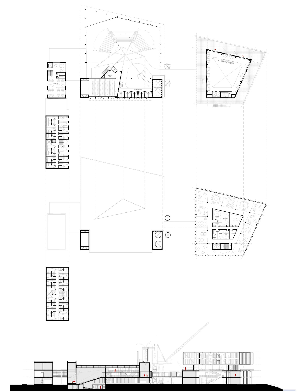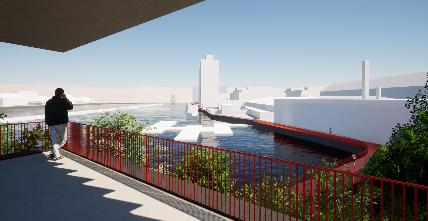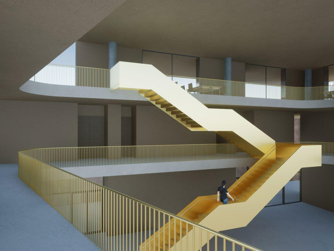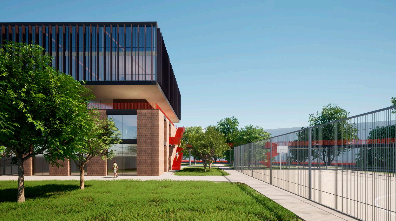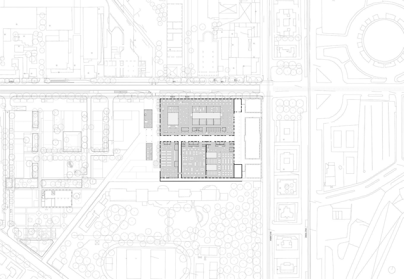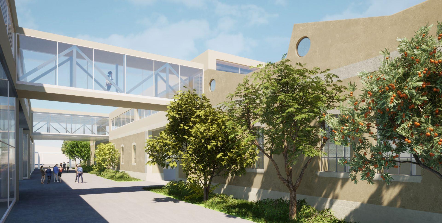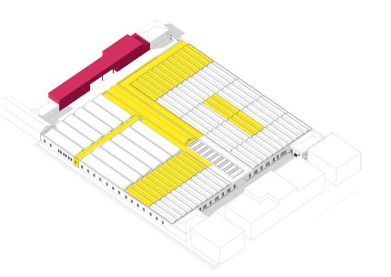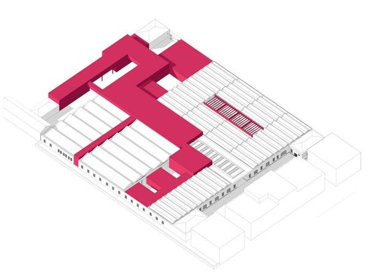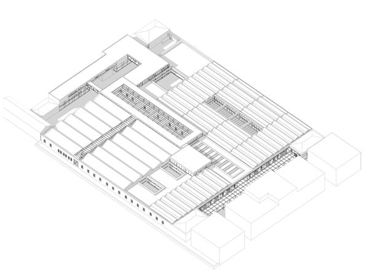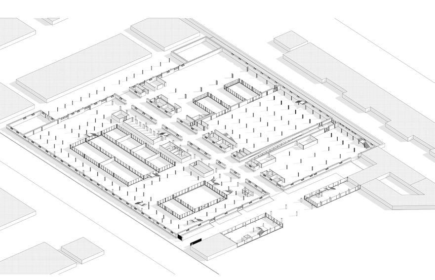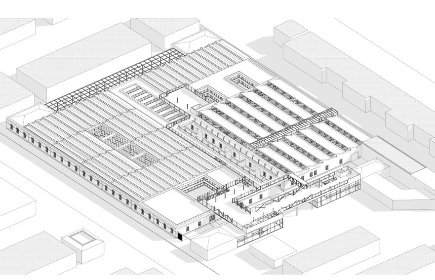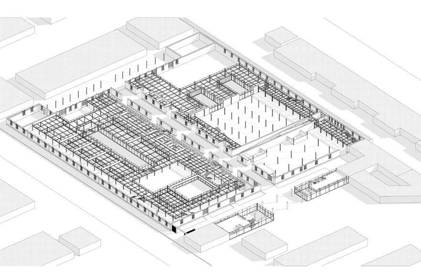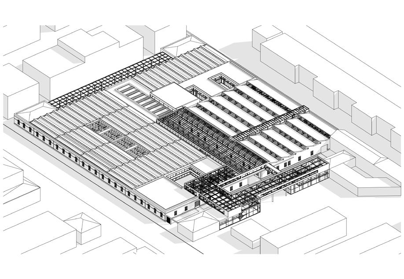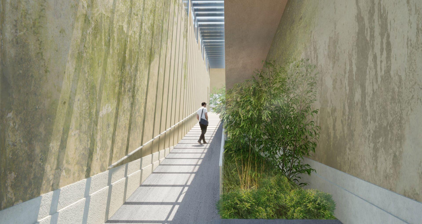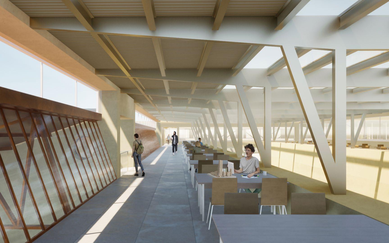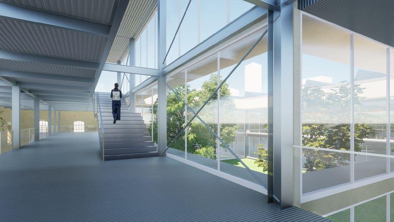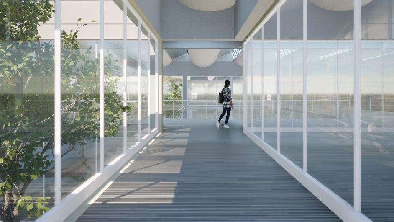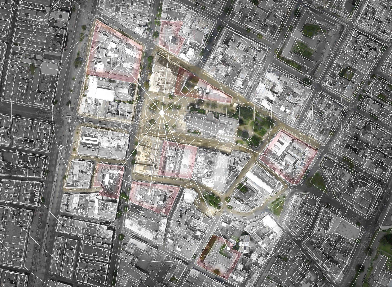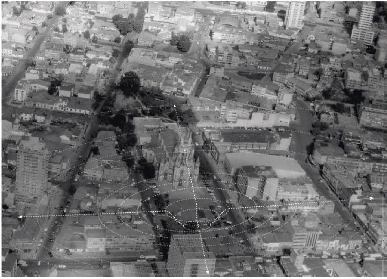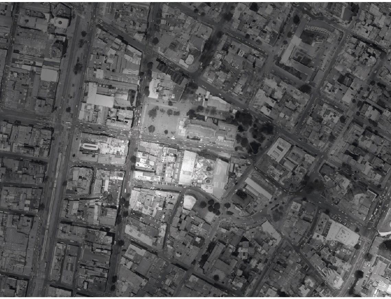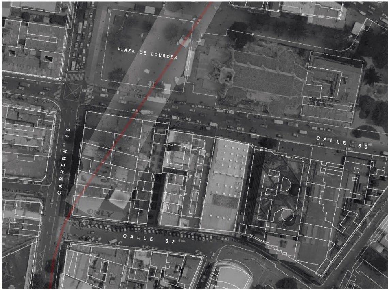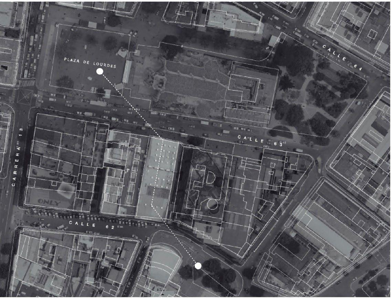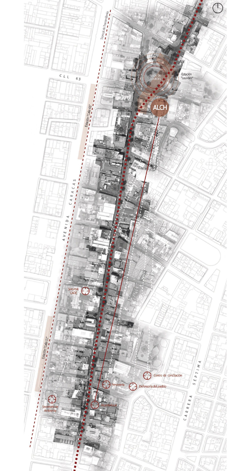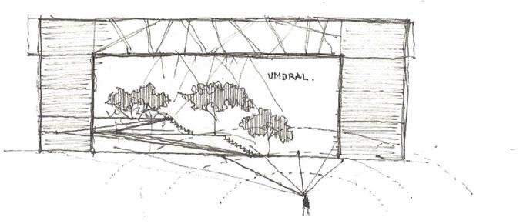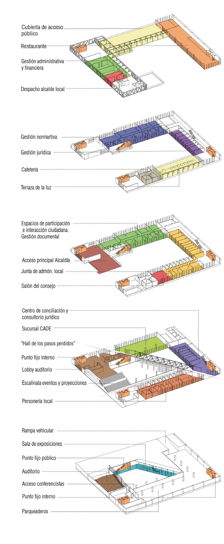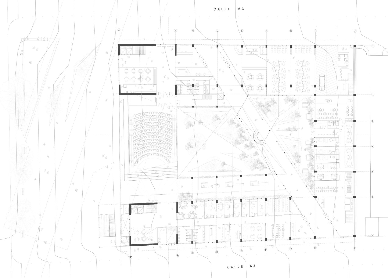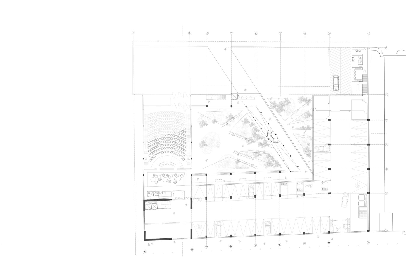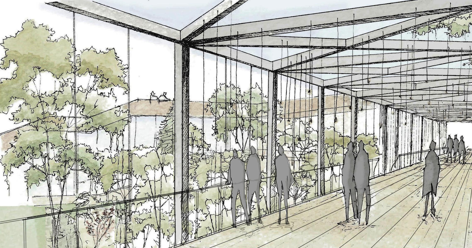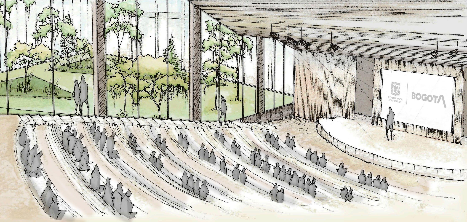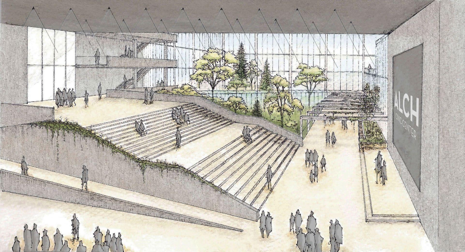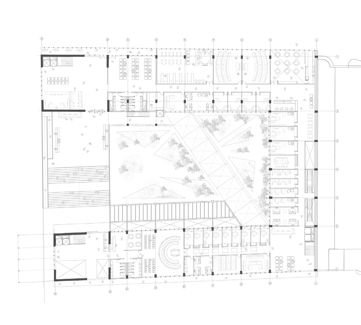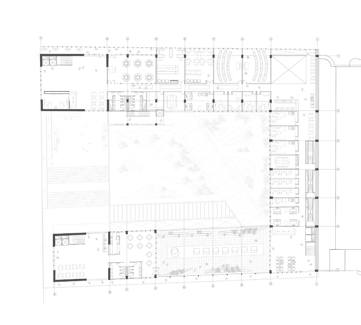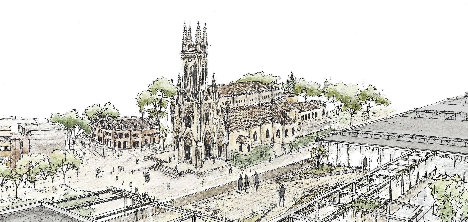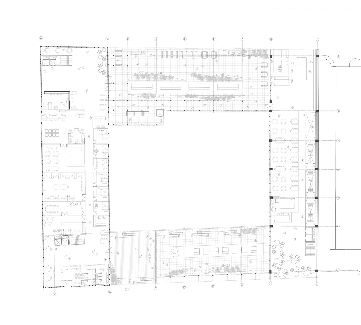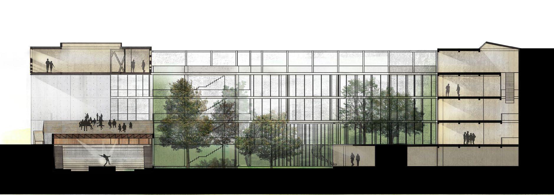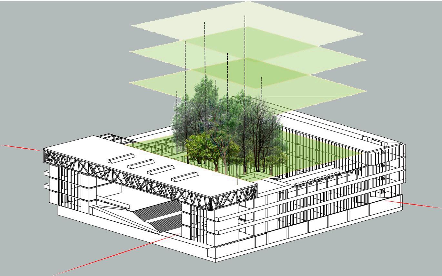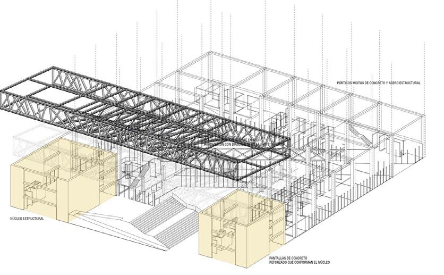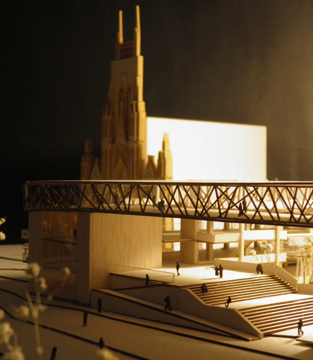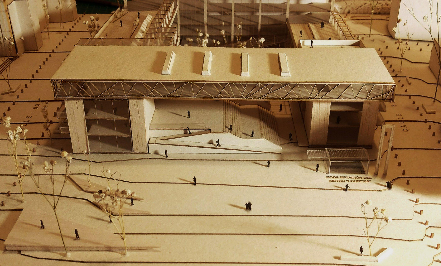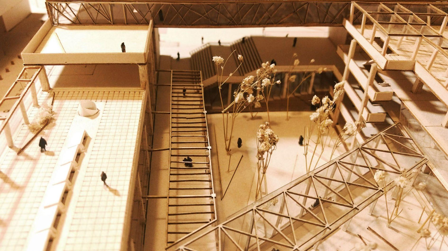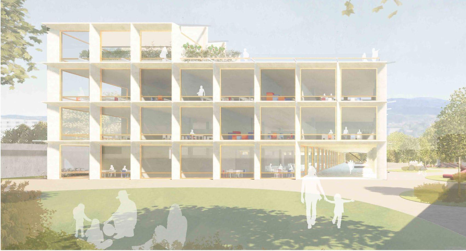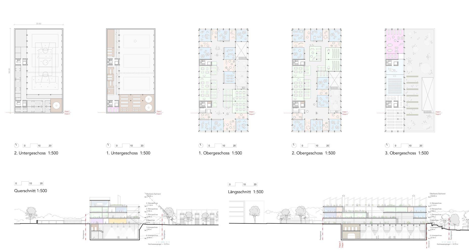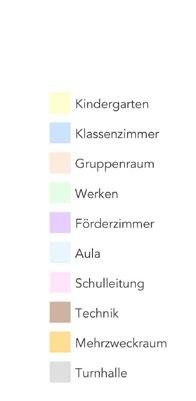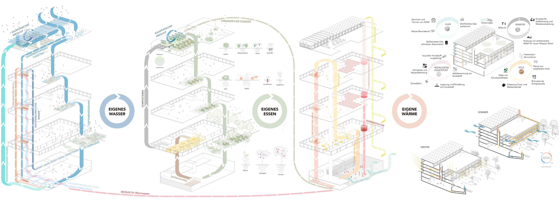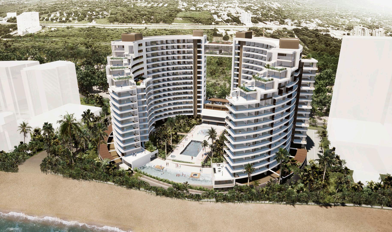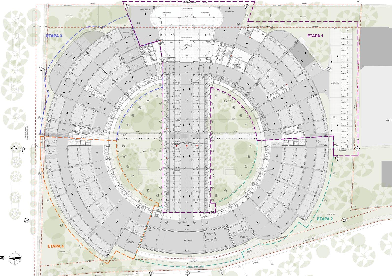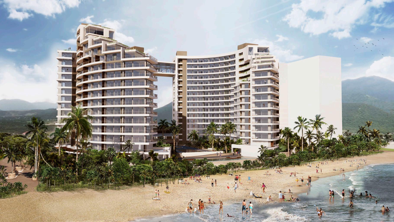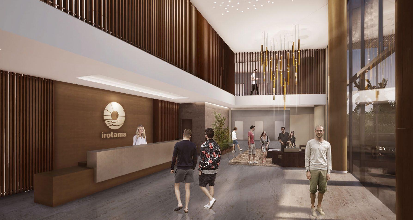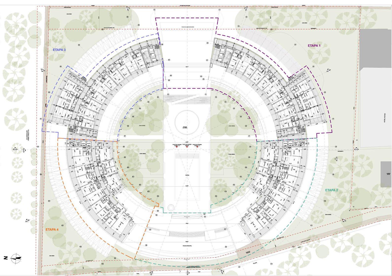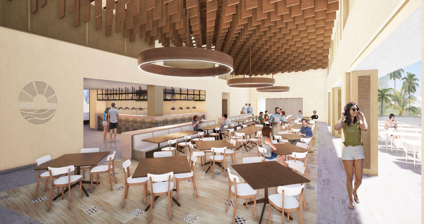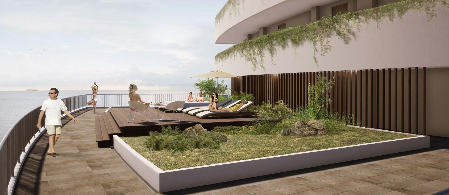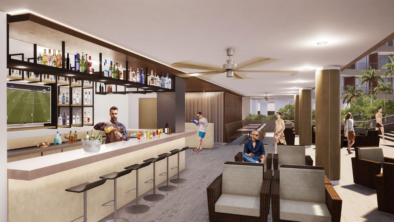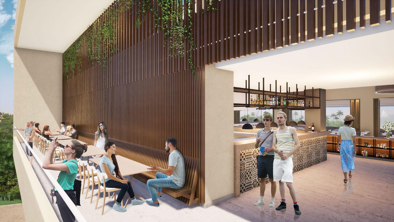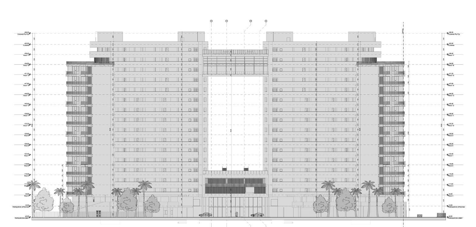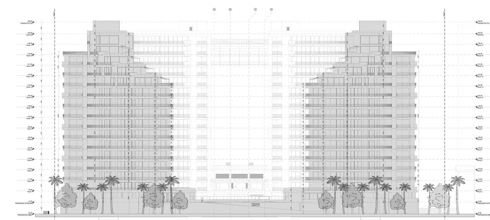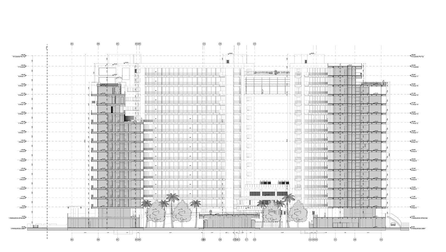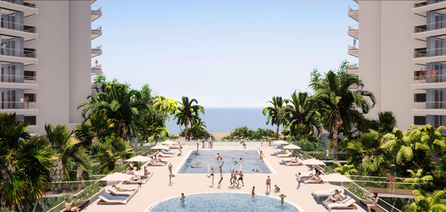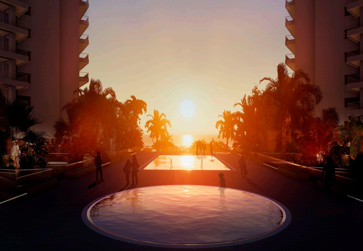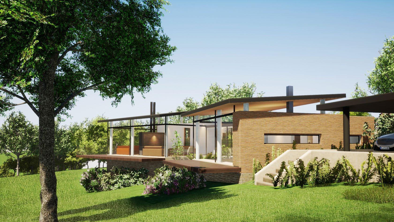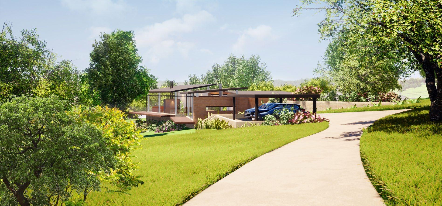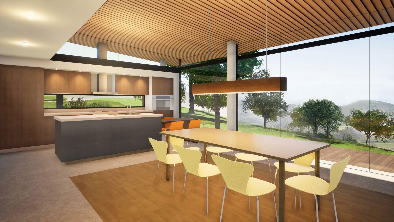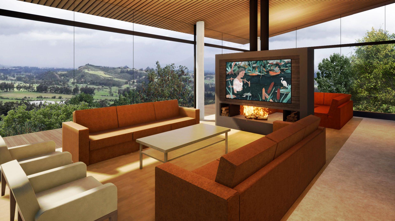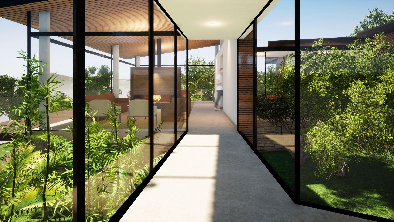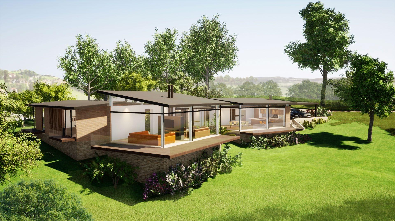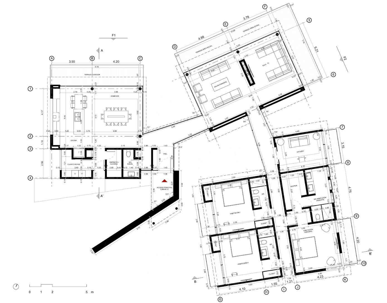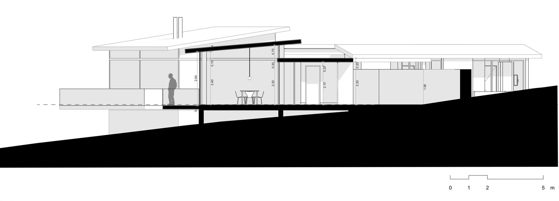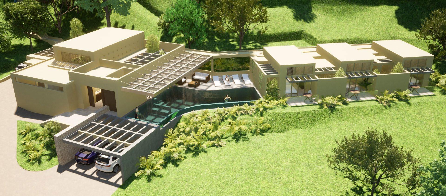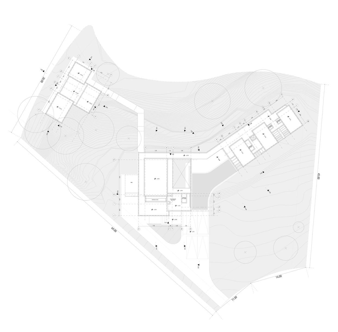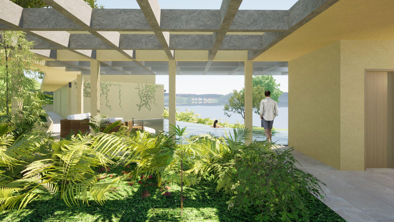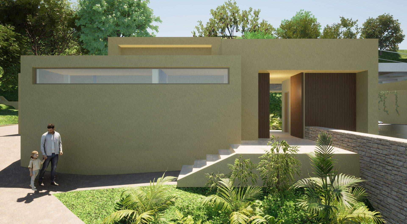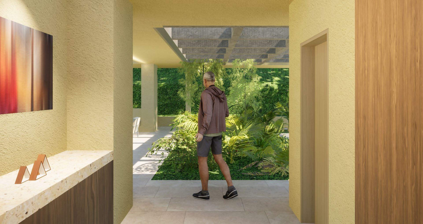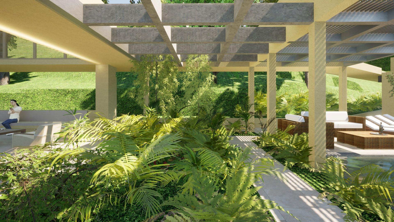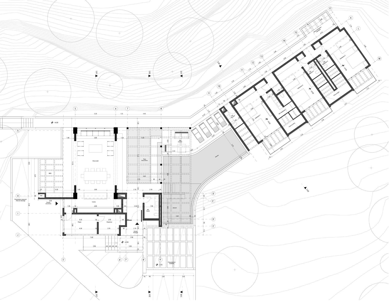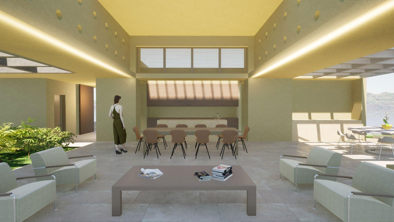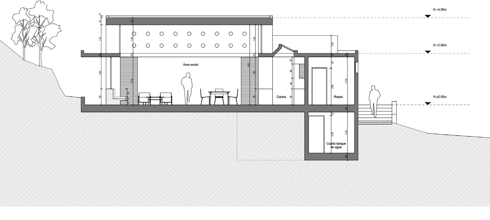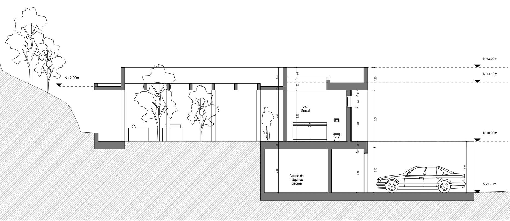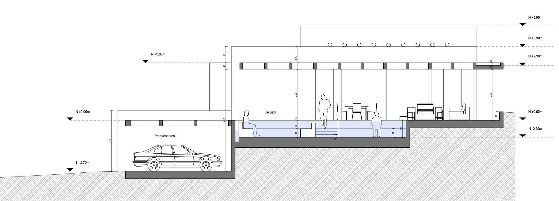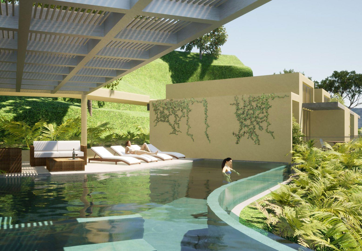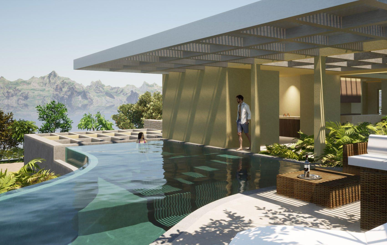JUAN DAVID BOTELLO
name: Juan David Botello Meza
birthday: December 26th, 1994 in Colombia
address: 61118 Bad Vilbel. Hessen, Germany.
e-mail: juandavid.botello@gmail.com
tel.: +49 176 66920228
EXPERIENCE
04.2024 - 08.2024
schneider + schumacher | Frankfurt am Main, Germany
TRAX-Trainee. Full-time
09.2020 - 07.2022
BENARICI SIA GmbH | Basel, Switzerland
Architect Full-time
since 10.2019
TVRA STUDIO | Bogotá DC, Colombia
Freelance Architect
08.2018 - 06.2019
Campuzano Arquitectos | Bogotá DC, Colombia
Architect Full-time
2
I’m an architect with a Master’s in Advanced Architecture and over six years of experience in both architecture offices and personal projects. My work spans various categories, including housing development, architecture competitions, project coordination, and graphic ouput. I’m skilled in using specialized software and BIM technology to streamline workflows and collaborate effectively. Sustainability, innovation, and adaptive-reuse are areas I’m deeply interested in. I believe architecture serves as a powerful and multi-disciplinary tool for shaping our built environment and influencing the dynamics of a larger urban context.
07.2016 - 07.2018
Carlos Campuzano & Asociados Arqs. | Bogotá DC, Colombia
Junior Architect + Thesis Students Advisor
EDUCATION
2022-2024
MSC ADVANCED ARCHITECTURE
Frankfurt University of Applied Sciences | Frankfurt am Main, Germany
Recipient of a DAAD Scholarship
2012-2016
ARCHITECT
Bachelor of architecture. Thesis Project with the highest possible grade.
Universidad de los Andes | Bogotá DC, Colombia
SOFTWARE
Archicad
Revit
Rhino
MicroStation
AutoCAD
Sketchup
Twinmotion
Adobe Creative Suite
LANGUAGES
Spanish (Native)
English (C2)
German (B2)
ACHIEVEMENTS
2024 | Honorable Mention. Reuse the Fortress — Villeneuve Competition. Reuse Italy Cultural Project. | Villeneuve. Aostatal, Italy
2023 | Querschnitt Exhibition.
Frankfurt University of Applied Sciences | Frankfurt am Main, Germany
2022 | DAAD Study Scholarship
Postgraduate Studies in the Field of Architecture
2018 | “Drawings and sketches of Architecture” publication.
Selected in Hito Magazine | ACFA | Bogotá DC, Colombia
2017 | Lecturer “Escalando” Forum Architecture and infrastructure.
Lecture Title: “ALCH. Revitalizing node”
Universidad de los Andes | Bogotá DC, Colombia
BERLIN 01 02 03
CYCLES SCHULE 04 05 06
CASAS A & B
ALCH ROME
IROTAMA
B
BERLINER KUNSTSCHULE KREUZBERG
WS 2023/24 • MASTER THESIS
The Berlin Kunstschule Kreuzberg is a project located in the Lohmühleninsel at the eastern exit of the Landwehr Canal to the Spree River opposite the Osthafen. The proposal departs from the urban reflection of creating a new riverwalk that connects the Oberbaumbrücke with the “Creative hub” consisting of “Arena Berlin,” the Festsaal Kreuzberg, the Flutgraben building, and other elements present in the area. The Berlin wall used to separate this island from the neighboring Alt Treptow district, and there is still evidence of this division in the urban fabric and even a long abandoned concrete structure on the water known as the DDR Zollsteg.
As an urban approach, the project creates a pathway that connects the blocks on the south side of the river, reinforcing the intention to revitalize the relationship with the river through bridges, platforms, and public areas. Projectwise, the school is divided into three main buildings for three types of art: musical, visual, and performing arts. Additional buildings are proposed to create an intervention that re-uses the existing structures and consolidates a new campus for education, sports, and the cultural scene of Berlin.
ground floor
Masterplan Riverwalk
South facade
Concert Hall
Music School
Open performance Campus
Viewing deck
The project arises from an urban reflection that extends the scope of the existing structure, including buildings that are outside of the initial perimeter and creating new volumes. It configures a new gate to the interior of the block, receiving the diagonal street that comes from the south and directing it to the middle of the building, where there will be a long exhibition gallery. Perpendicular to this space, a narrow path is created to establish a connection with the MAXXI museum, consolidating a rich flow of cultural activities.
The interplay between the existing and the addition generates a simbiosis where the potential of the current condition is incorporated and blended with strategic interventions. Courtyards, cantilevered boxes, openings, and circulation systems are located to offer multiple spaces and a higher level of interaction with the existing structure. The result is far from preservation, aiming for a re-adaptation of the building to obtain a hybrid composition achieved by the manipulation of elements.
Entrance
Situationsplan
Connnection bridges
Exhibition Hall
Second floor
Axonometry structure Working
New construction
The Project for Chapinero’s Town Hall is an architectural composition within a metropolitan operation that seeks to recover the sector of Lourdes in Bogotá City as a focus of activity and urban life through various projects; the proposal is one of these pieces that along with the others, make up the larger-scale strategy. The new metro line will create a station just beneath the main square and becomes the ideal opportunity to intervene in this place.
The public building wants to unite many institutions that are scattered and consolidates an integral place for social participation. This project will stand out not only by the physical construction but also by offering spaces for the interaction to make closer politics with the community. Rather than a building, the project is a civic center inserted in the city’s fabric to propose new relations. The urban gate in front of the new square generates an open gesture to receive the flows of people; A passage-gallery that crosses the project diagonally connects the Lourdes square with a near theater; The green courtyard serves as a park in the heart of the project. And finally, public terraces will offer new perspectives of the cityscape
The massive urban threshold produced by the gate will extend the public space to the interior of the project, blurring the boundaries between public and private to create tensions and establish new scenes where people are the main characters.
Transverse
Longitudinal Section
Public terrace
Green courtyard Structure Floor plan
+3.0
BERLIN 01 02 03
CYCLES SCHULE 04 05 06
CASAS A & B
ALCH ROME
IROTAMA
. Basel, Switzerland.
2021 • BENARICI SIA GmbH
Alles ist wertvoll - also verwerten wir alles.
Das Projekt Cycles bietet als offene Struktur ein Spielfeld für die sich stets wandelnden und ineinandergreifenden Kreisläufe unterschiedlichster Art und lässt so einen grösstmöglichen Raum für ihre Entfaltung. Wir betrachten alles als Kreisläufe - so gehen unsere wertvollen Ressourcen nie verloren, sondern verändern mit minimaler Technik nur ihren Zustand, um wiederverwendet zu werden.
Unser Haus ist ein lebendiges System, in dem sich viele lebendinge Systeme einnisten und entfalten können. Wir verstehen alle Funktionen und Anforderungen an ein innovatives Haus und Quartier als dynamisch und zyklisch: die Bedürfnisse der unterschiedlichen Nutzergruppen in Schule und Nachbarschaft haben eigene Rhythmen ebenso wie die saisonal bedingte.
Bepflanzung von Nahrung bis hin zur Ernte, der Verzehr und dessen Kompostierung, aber auch die Produktion von Energie für das Gebäude, sowie seine Erstellung über Aufbau, Unterhalt und allfälliger Demontage.
In der Überlagerung all dieser Kreisläufe entsteht eine Vielfalt von Bezügen und gegenseitiger Bereicherung, sowie neuartige Möglichkeiten des Lernens. Ein suffizientes, stabiles und gleichzeitig aufnahmebereites räumlich- soziales Gefüge für die Zukunft. C Y C L E S
I R O T A M A B A H I A APART-HOTEL. Santa Marta, Colombia.
Residential and touristic project for the Irotama resort located in the Colombian Caribbean, it is a 17-story tower with 280 housing units distributed in different types with a total built area of 56.000 m2.
The project starts with the idea of designing a building that understands the location and keeps it as an essential aspect. The shape responses to the intention of having a harmonic facade that is open to the view and generates an internal green courtyard. This new landscape is the center of the project and the place where the communal areas are. The strategy allows the inner apartments to have favorable conditions in terms of lighting, ventilation, and spacial quality. Therefore, the project proposes two curved structures connected by a bridge and another volume on the first levels; as they approach the coast, the tower has fewer floors to create stepped terraces for the apartments and less height near the beach. Thus, it is an iconic design that coexists with the ecological structure and integrates the natural conditions of the place.
Ground floor Street level
Beach
2019 • Campuzano Arquitectos
First
Lobby
Balcony
Pools
Sunset
C A S A V A L L E Y SINGLE FAMILY HOUSE.
Cundinamarca, Colombia.
2020 • TVRA Studio. Arch. Juan David Botello
Three volumes connected by the circulation generate a house surrounded by gardens. A great wall accompanies the entrance, and three irregular patios divide the main areas: Dining, living, and resting. The result is a nonconventional house that explores the relationship between spaces, including the landscape as a fundamental part of the design.
Living room
Kitchen + Dining
Entrance
Ground floor
S01 Section
S02 Section
Corridor
C A S A S U M M E R SINGLE-FAMILY HOUSE.
The Casa Summer is a single-family residence consisting of two interconnected blocks linked by an adjacent pathway. Positioned between these structures, the pool and relaxation area serve as a pivotal element, unifying the design both geometrically and functionally. A set of patios makes a transition between the house spaces, bringing nature to the interior and creating a sense of living inside the surrounding landscape.
Tolima, Colombia.
(B)
2022 • TVRA Studio. Arch. Juan David Botello
External view
Garden
Entrance
Garden
Ground floor
Section S02
Pool & Resting Area
Pool & Jacuzzi
Section S03
