



PORTFOLIO
Juan Bravo-Ferrer Architect
Education
1990-2007 Lycée Français de Madrid Baccalauréat
2018 Universidad Europea de Madrid
DegreeinArchitecture
Professional experience
2023-2024 F3 Architects London
Architect
2022-2023 Studio Seilern Architects London
Part2ArchitecturalAssistant
2022 Architecture PLB London
Part2ArchitecturalAssistant
2020-2022 Collab Advisor London
3D/2DModellingTechnician
2019-2020 Wilson Mason LLP London
Part2ArchitecturalAssistant
2017 Estudio Andrada Madrid
Part1ArchitecturalAssistant
2014-2017 Estudio Álvarez-Sala Madrid
Part1ArchitecturalAssistant
Skills
Software Revit
Autocad
3dsMax/Maxscript/SketchUp/Enscape
Photoshop/Illustrator/Indesign/Premiere
Contents
PROFESSIONALWORKEXAMPLES
F3 Architects
NDPHotelandResidentialTower,London
Studio Seilern Architects HouseinConnecticut,US
Architecture PLB BarnClose,London
Collab Advisor
BuildingStandards
Wilson Mason LLP
QMULCharterhouseSquare,London
Estudio Andrada
UniversityAlfonsoXIIICampus,Cartagena
Estudio Álvarez-Sala
RefurbishmentofficebuildinginCastellana44,Madrid CompetitionMahoulaLatina,Madrid
VISUALIZATIONS
Freelance collaboration
Imageproduction
Wilson Mason LLP
Imageproduction
Languages
Spanish Native
English C2-Fullproficiency
French C2-Bilingual
F3 Architects
NDP Hotel and Residential tower
32 storey mixed used building (Hotel, residential and amenity space), Totenham, London 2023-2024, F3 Architects
Participation:
-Structure coordination
-Core redesign
-Core: federated Revit model, plans, sections
-MEP coordination
At the intersection of Tottenham’s High Road and Park Lane, the scheme consists of a 30-storey mixed-use hotel and residential building that is envisaged to be an urban “landmark” and visual reference point, particularly as approached from the south. Integral part of the future the NDP Southern Development and High Road West neighbourhoods, the NDP Hotel and Residential Tower is set to be the next phase of the THFC Stadium campus. The scheme will further contribute to the sport and leisure destination being created in N17 with football being complemented by a wide range of events all year round, including concerts, NFL, boxing and rugby. The scheme will provide 180 hotel keys, 57 residential apartments and amenity spaces for both hotel and residential on the mid-levels of the building.
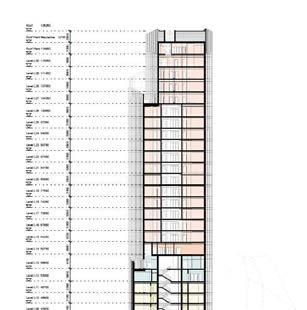
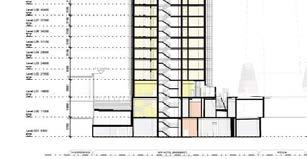












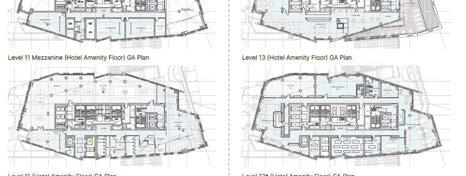



































































































































Studio Seilern Architects
Studio Seilern Architects, residential House in Connecticut , London 2022-2023, Studio Seilern Architects
Participation:
-Project development
-External envelope coordination
-Detail drawing and suppliers liasing
-Participation in design workshops
High end residence being developped in Connecticut. The main house features a long exterior lounge and dining are with a fireplace, flanked by a long pool looking out into the sunset.
Behind this area is a strip of subterranean guest areas, each with a courtyard out back.
The entrance leads us to the two-story segment of the house, which features the Master Bedroom with a wide opening up to a view of the Atlantic Ocean. These areas circumscribe art gallery with a beautifully planted open space.
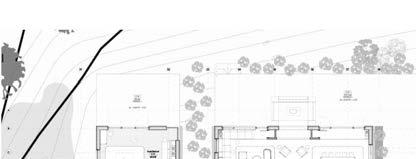
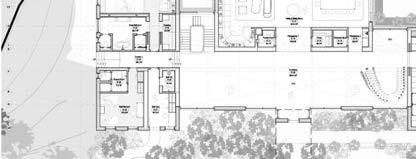



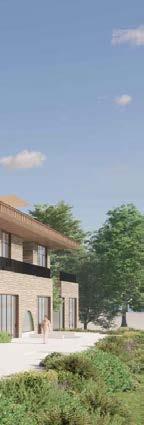
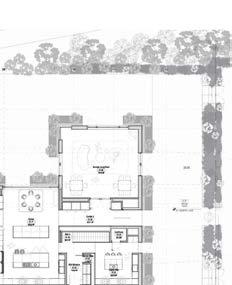

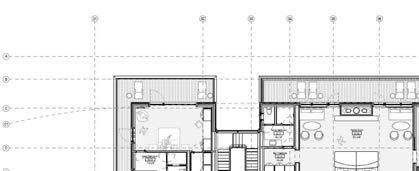


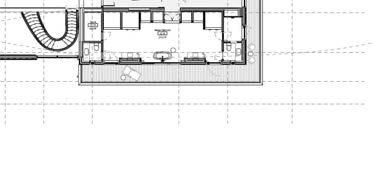
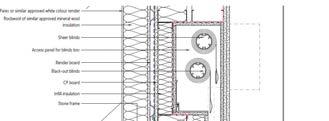
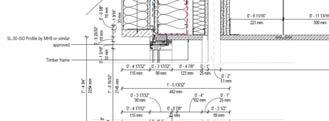

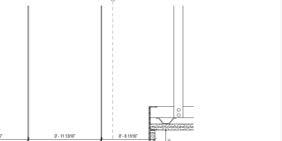
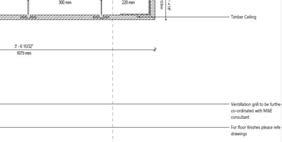




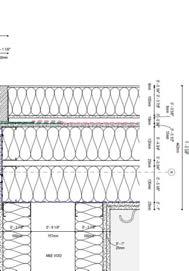









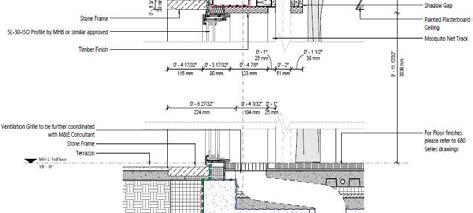
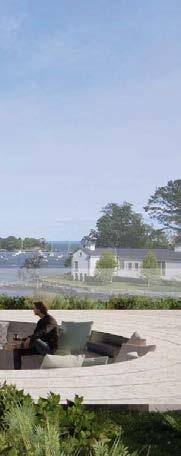
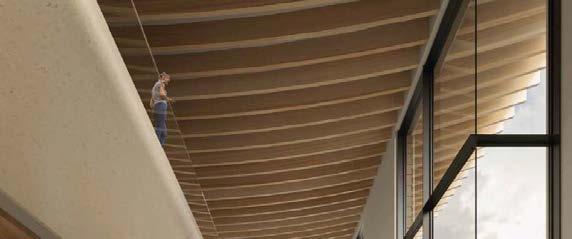
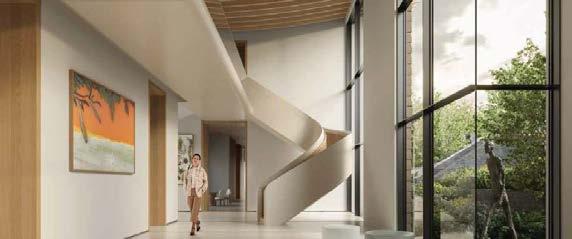


Architecture PLB
Banr Close road Dwellings
Brackwell, UK
2022, Architecture PLB
Participation:
-Detail drawing
-Accomodation design
-Model making
The project of 24 units residential scheme near London responds to the north London’s climate emergency declaration and the current energy crisis, creating low-carbon, certified Passivhaus housing. Through their high thermal performance, efficient mechanical systems and photovoltaic electrical energy generation, the new homes will significantly lower occupants’ energy consumption and costs.

Architecture PLB
George Green School
Isle of dogs, London, UK
2023-2024, Architecture PLB
Participation:
-Design process participation
-Visualizations
-Drawing production














































































Collab Advisor
Collab Advisor Building Standards Web based service.
2021,2022
Participation:
-Standards Design
-3D Model production
-CAD Management
-Programming efficiency tool in 3DS Max with Maxscript
Collab Advisor develops a web-based standards and design management platform that provides the information needed by project to build efficiently, maintaning consistency and quality set out in the global standards. I succesfully developped a Script within 3ds Max using maxscript for 5 months that was able to set the time of a specific task in the company from a few hours to a few seconds.







Wilson Mason Architects
Charterhouse Square Campus
Refurbishment of a the campus with Grade II listed elements 2019-2020, Wilson Mason Architects
Participation:
-Project development and delivery
-Plans, sections, schedules
-Detail drawings
-Image production
The project forms part of the Building Research Facilities for the Future proframme at Barts and The London Scool of Medicine and Dentistry. It aims to improve and re-purpose a number of locations across the Charterhouse Square campus to both increase and better provide spaces for the purposes of research.
With limited scope for increasing building footprint on the campus, the project is focused on spaces within the existing building stock that could be better utilised with upgrade of building fabric, services and fittings, re-planning or rationalisation of accomodation. Works are proposed in 5 buildings, The William Harvey Heart Centre, The Wolfson Institute of Preventive Medicine, The John Vane Science Centre, The Joseph Rotblat Building and Dawson Hall.

Estudio Andrada
Alfonso XIII University Campus
Refurbishment competition, Cartagena, Spain 2017-2018, Estudio Andrada
Participation:
-Competition delivery
-Plans, sections, diagrams
The project aims to preserve the glory of an old engine factory and update its current internal layout to accommodate new workplace and a library. All proposed internal spaces are designed to modern standards and will be overlooking onto the existing courtyard that is now sheltered, upgrading the existing relation between the inside and the outside of the most precious part of the building.


Estudio Alvarez Sala
Castellana 44, office building
Competition refurbishment, Winner project, Madrid 2015, Estudio Alvarez Sala
Participation:
-Plan, section, diagrams production
-Image production
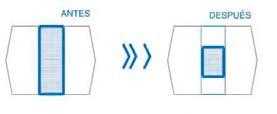
The refurbishment of a building in such a privileged place shouldn’t pretend to be a referencial object but to make part of the ledge of the Paseo de la Castellana.
The proposal aims to maintain and enhance its distorded scale thanks to a new porous and permeable façade with diffused limits. The size of the exterior glasses is generated by a pattern of varying heights, making the façade to loose lightness, and gradually vertical dimension. The new front follows the same structural logic as the support system of the building, through cable-stayed elements and ponctually reaching the slab out.
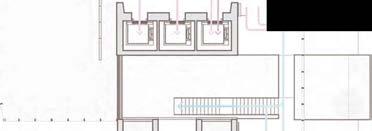








Estudio Alvarez Sala
Mahou Events building
Competition refurbishment, Madrid
2016, Estudio Alvarez Sala
Participation:
-Section, diagrams production
-Image production
A fluid space is porposed, generating events that are capable of capturing and enhancing the environment. The program is structured around a mobile and equipped structure that is hosed in the central courtyard and becomes the epicenter of temporary events. All floors are connected in this way by means of changing spaces.
The fluid counterpoint to the mobile structure apperas with the staircase, which extends and connects all the floors in a dynamic and natural way. A journey through space and time.



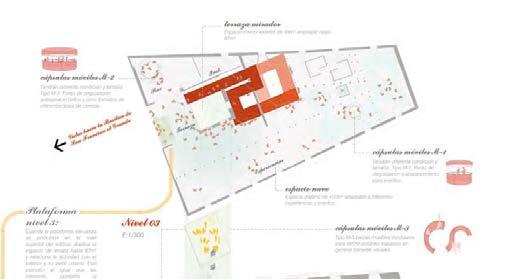
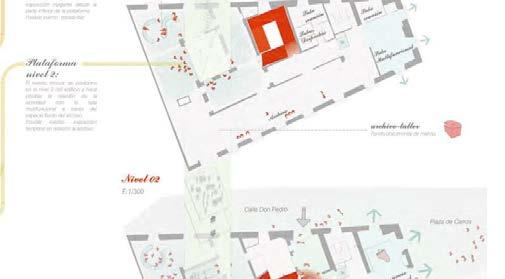
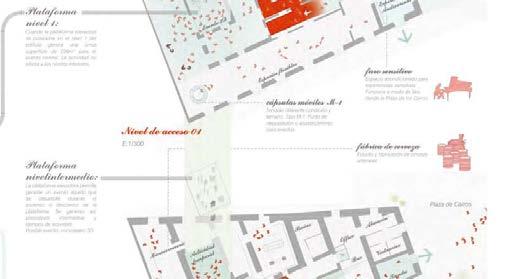

Additional work samples
Participation: -Image production




CONTACT juanbravoferrer@gmail.com 07508085486










































































































































































