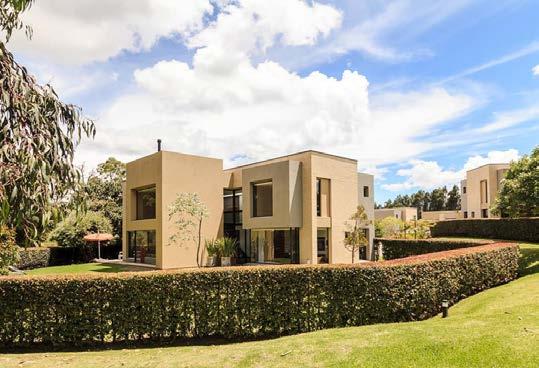

PORTFOLIO ARCHITECTURE
JUAN C. MOLINA B.


I’m Juan Camilo, and this portfolio showcases my experience as a Technologist and Architectural Designer, highlighting my journey across different projects and roles. Currently finishing my studies as a Technologist in Canada, I have also gained hands-on experience working at an architectural consulting firm. My background includes a bachelor’s degree in Architecture from Colombia, where I contributed to a residential project under construction as an Intern Architect.
Phone: 519 591 7031
Email: jc_molina17@hotmail.com Address: N6C 3P5. London, ON.
RELATED EXPERIENCE
• aTRR / London, ON, Canada.
Arch. Technologist (co-op) / Jan - Aug 2024
Collaborated with a diverse team to create precise and detailed drawings for multiple project types and phases
• Constructora Totem / Bogota, Colombia
Junior Architect / July 2019 - Dec. 2021
Drafted architectural and structural plans, attended to post-sales inquiries, supervised home repairs, and oversaw on-site construction
EDUCATION
• Fanshawe College / London, ON.
Architectural Technology / Sep. 2021 - Now
Enrolled in various courses including Design, Materials and Methods, and VDC, gaining knowledge in graphic representation specific to Ontario’s industry standards
• Universidad Piloto / Bogota, Colombia
Bach. in Architecture / Jan. 2016 - May 2021
Successfully completed a wide range of subjects and electives involving construction, design, engineering, and urbanism concepts
• Universidad de Sevilla / Sevilla, Spain
International Exchange / 2018 (6 months)
Successfully completed courses in Architectural Design, Urbanism, and European Art History.
AWARDS + ACHIEVEMENTS
• Skills Competences / London, ON.
Certificate of Accomplishment / Winter 2024
Had the chance to participate in the 2023 Architectural Technology and Design Competition as a Fanshawe College Student
• Urban Design Competition / Bogota, Col.
Third place Award / June 2019
Earned the third-place award in an academic Urban Design Tender with my project named “Sempiterno” during my time as a student at Piloto University
REFERENCES
• Orest Katolyk / Email: ogk@london.ca
Director, Municipal Compliance
Planning and Economic Development
City of London
• Gary J. Gerard / Email: GGerard@fanshaweonline.ca
Professor – Architectural Technology
Academic Coordinator / Professor – BIM and Integrated Practice
Donald J. Smith School of Building Technology
SKILLS
Adobe
Adobe Photoshop
Adobe Illustrator
Adobe Indesign
Modeling
Revit
Rhino
Sketchup
Rendering
Twinmotion
Other
Autocad
Microsoft Office
LANGUAGE
SPANISH (Native)
ENGLISH (Fluent)
FRENCH (Beginner)
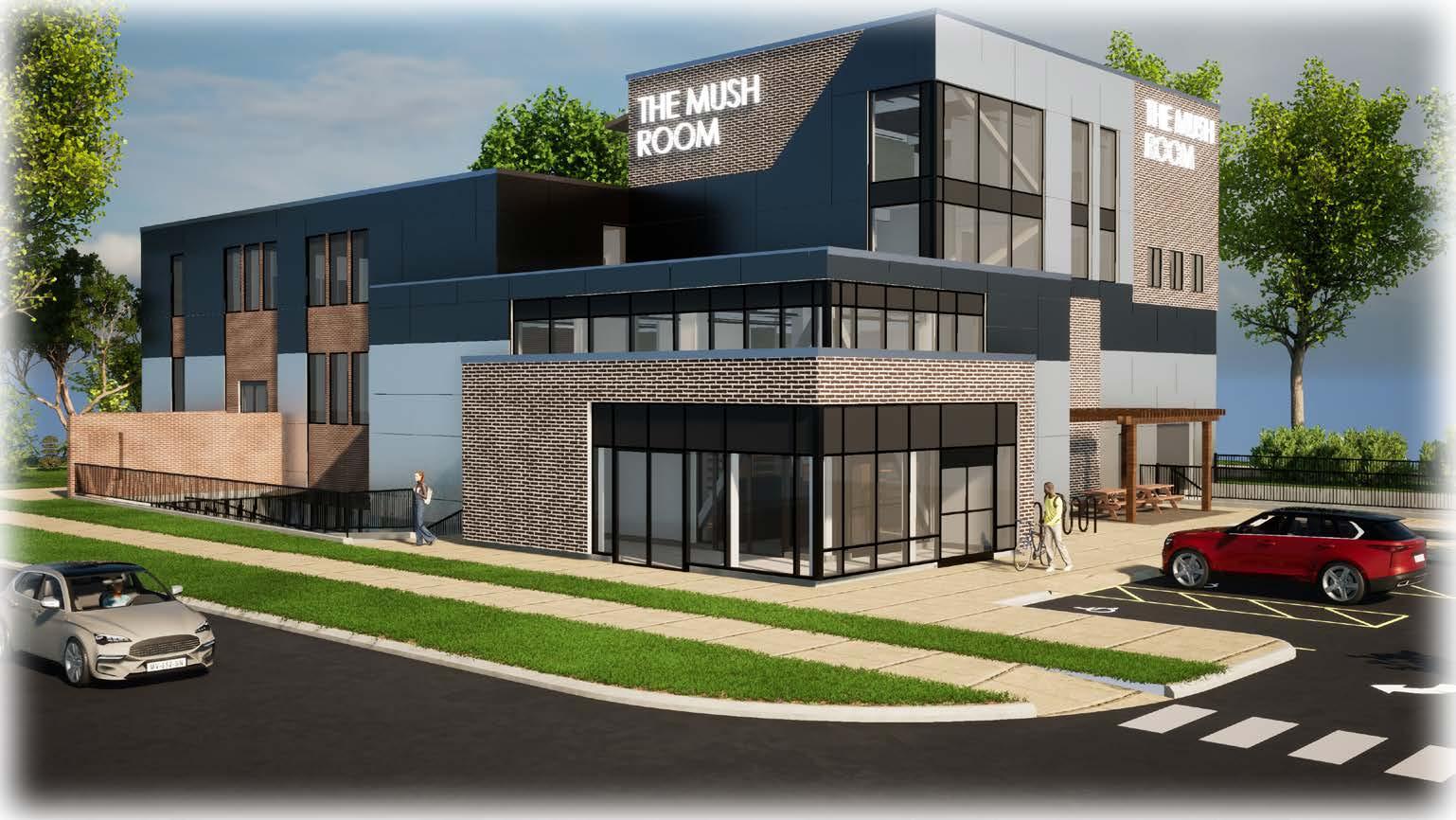
03 / THE MUSH ROOM MARKET
COMMERCIAL - INDUSTRIAL BUILDING / Fall 2024
“The Mush - Room” is a contemporary farm market that integrates retail space with specialized back-of-house areas for growing medicinal and gourmet mushrooms.

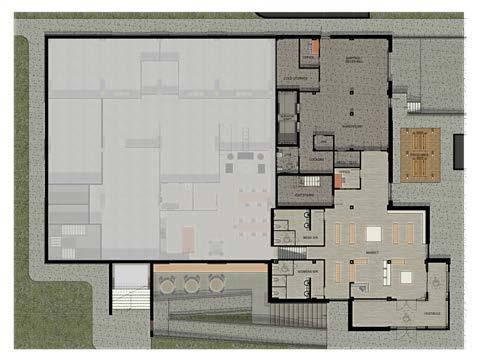
GROUND FLOOR PLAN
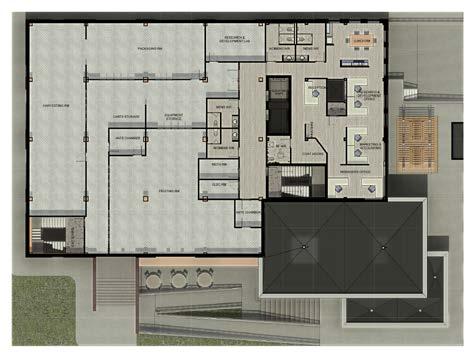
NORTH ELEVATION
EAST ELEVATION
SOUTH ELEVATION






02 / LONDON KIA RENOVATION
COMMERCIAL BUILDING / SUMMER 2024
As an Architecture Technology co-op student working at Architects Tillman Ruth Robinson, I was in charge of the full set of Working Drawings for the Kia Dealership Renovation. The project was received by the firm after the Design Phase and it was my task to model the existing and new additions to the building. I had to follow strict design guidelines given by the owner and produce the working drawings accordingly for tender and permits.


EAST ELEVATION - DEMOLITION
EAST ELEVATION - NEW
ACM RETURN ELEVATION DETAILS
ACM PARAPET DETAIL
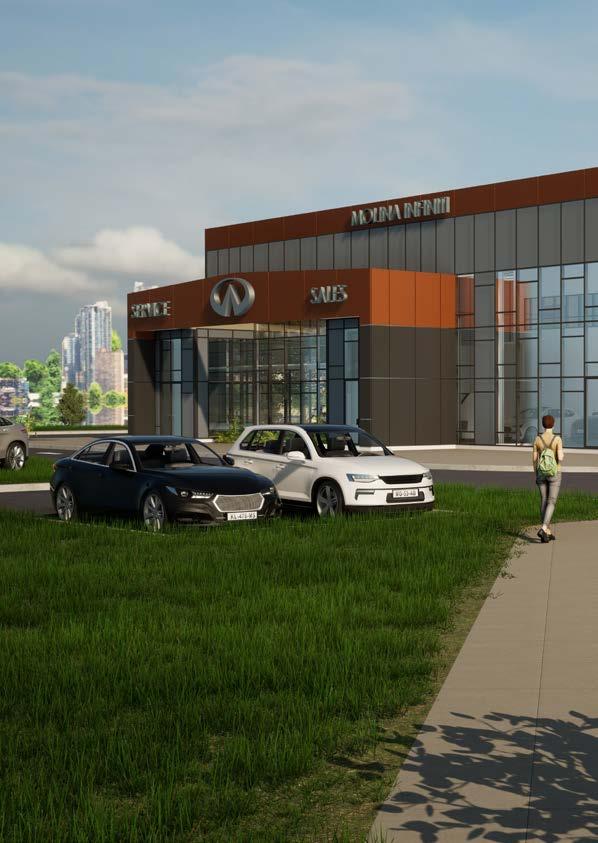
03 / LUXURY CAR DEALERSHIP
COMMERCIAL BUILDING / Summer 2023
This project includes 3 different spaces; a service garage; sales area with lounge and offices; and management offices with open work stations in the second floor. The design concept is based on the function and flow of the spaces, providing clear designations between the private, semi-private, and public areas
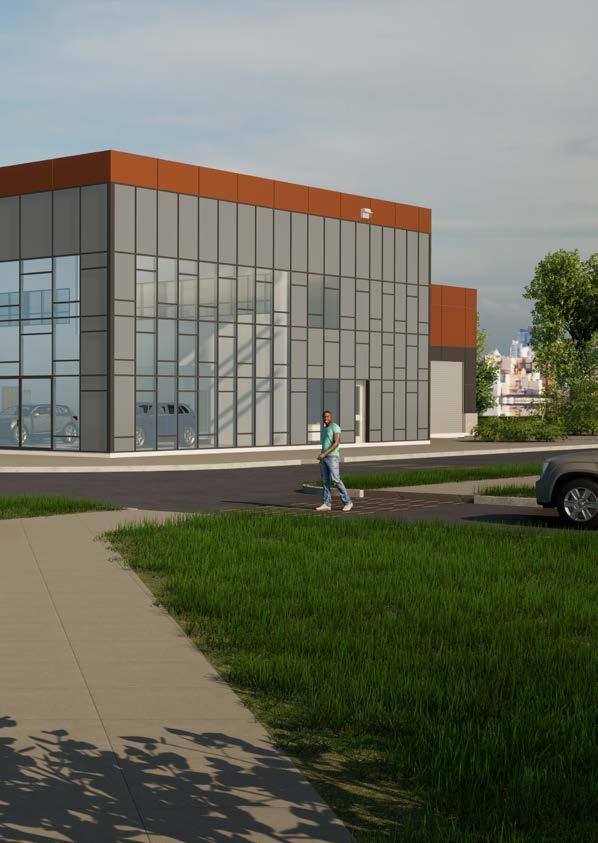
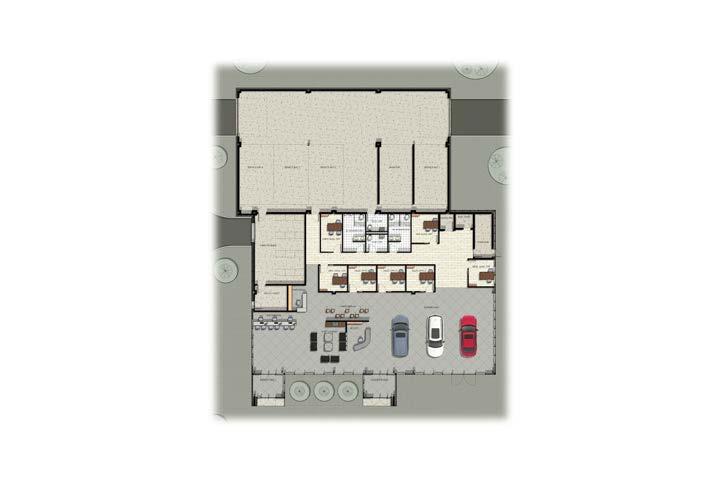
MAIN FLOORPLAN
The layout of the first floor follows the structural bays that compose the building. With a standard yet functional location for the mechanics work stations at the back of the building and the sales area at the front

SECOND FLOORPLAN
The second floor includes areas for the employees such as locker room and lunch room. The offices count with glazing that looks directly at the double height and showroom below (as required by the client)
MAIN ENTRANCE VIEW
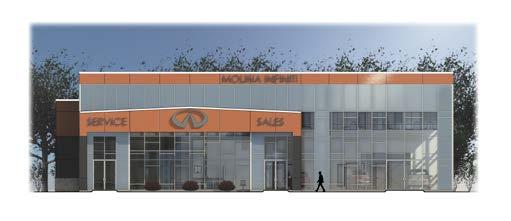
EAST SIDE VIEW
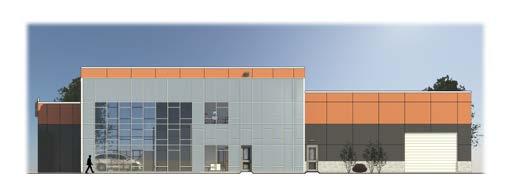
BUILDING APPEARANCE
The client has requested the combination of Curtain Wall Panels and Composite Metal Panels for the envelope of the building. In regard to the customers’ experience, both service and sales vestibules are located in front of the main street with visible signage to provide better accessibility
MAIN ENTRENTRY SECTION
ENLARGED STAIR SECOND FLOOR PLAN









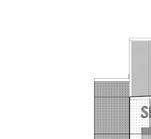
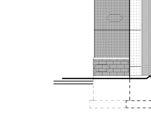



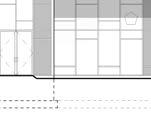


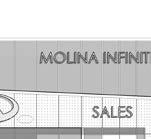
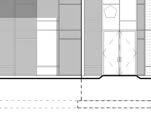






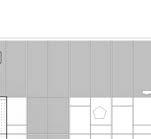
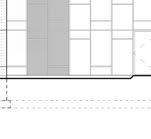


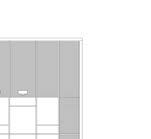
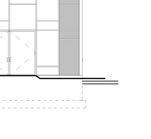










OXFORD ST.
04 / MEDICAL CENTRE
HEALTHCARE BUILDING / WINTER 2023
This project encompasses a comprehensive program for a small family medical clinic. The layout carefully orchestrates spaces, including examination rooms and offices, to ensure optimal spatial arrangements. A notable challenge I faced was achieving equitable conditions in the design of the three owner’s offices. To address this, I strategically incorporated three corner windows at the building’s front, serving as the focal point and guiding principle of my proposal
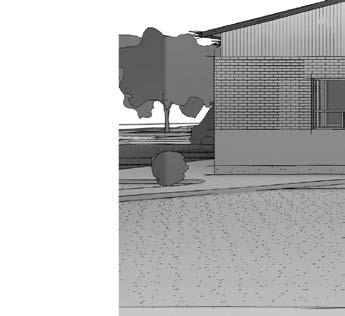
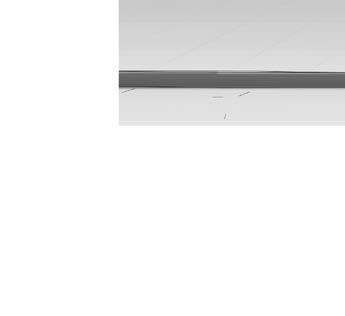
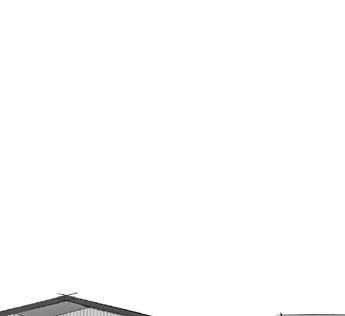
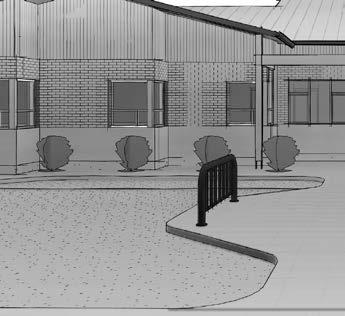
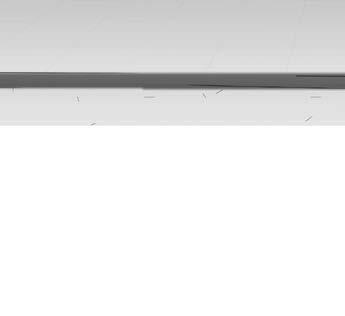

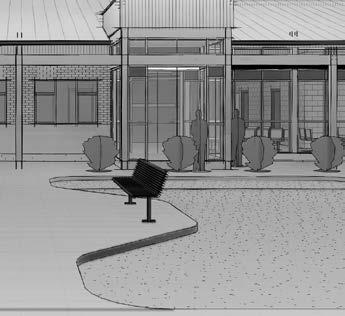
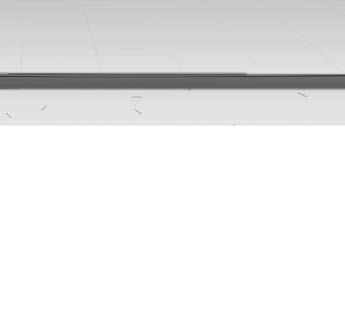




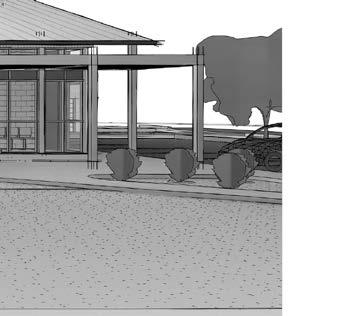
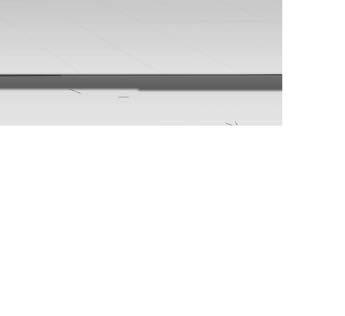






LONDON, ON, CA.

























FLOORPLAN
05 / DWELLING UNITS
RESIDENTIAL BUILDINGS / FALL 2017
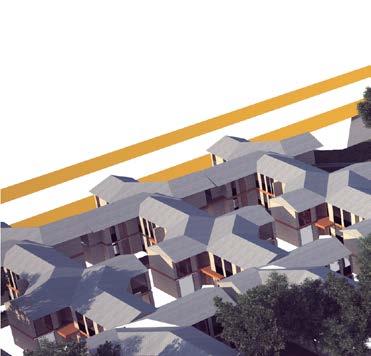
These multi-family housing units were conceived to address demographic challenges in Funza, Colombia. The initial project requirements called for high-density, two-story blocks. However, the major challenge was to articulate the stacked units in a way that would both fit within the allocated plot and accommodate the desired quantity of residences
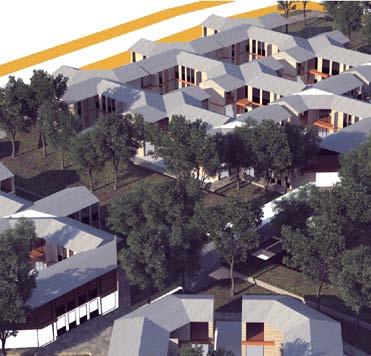

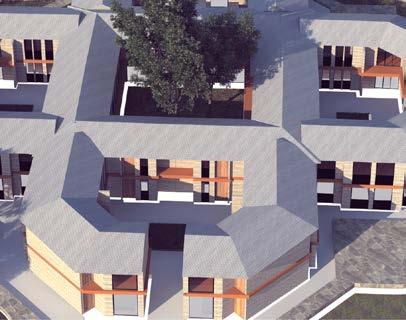

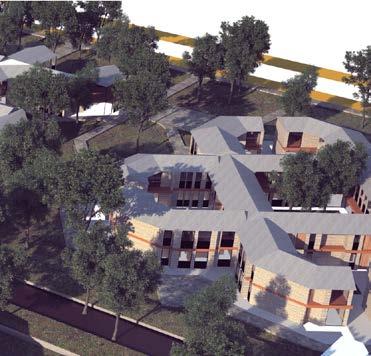

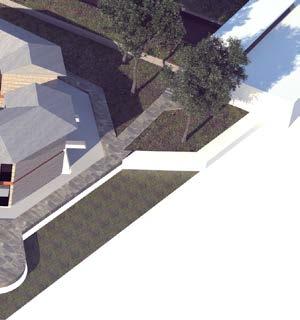

THE UNITS
The initial geometric figure was an octagon based on the idea of providing a central plaza. After decomposing, fractioning, and rotating the remaining parts, 3 different forms were created and organized in an elongated composition that originated the 3 unit typologies in the project
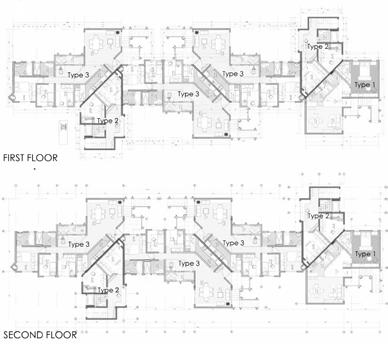
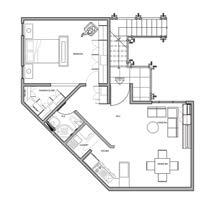
TYPOLOGY 1 - 1 BEDROOM / 1 STOREY
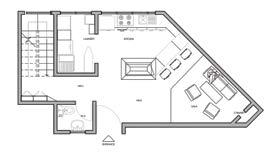
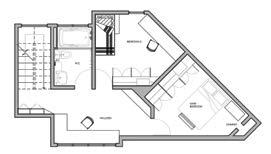
TYPOLOGY 2 - 2 BEDROOMS / 2 STOREYS
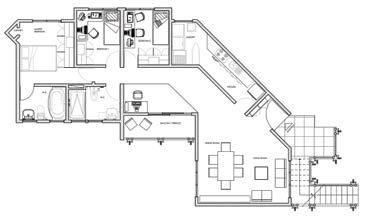
TYPOLOGY 3 - 3 BEDROOMS / 1 STOREY
06 / SEMPITERNO
URBAN DEVELOPMENT / WINTER 2019
Situated in a southern neighborhood of Bogota, Colombia, this urban renovation proposal spans eight blocks. It incorporates two primary circulation axes, strategically designed to infuse vitality into the area and enhance the numerous surrounding heritage buildings.
This project, which secured third place in an academic tender involving all students, was particularly challenging due to the need to establish a seamless connection between the northern and southern sectors of the neighborhood while preserving and accentuating the various heritage structures in the vicinity
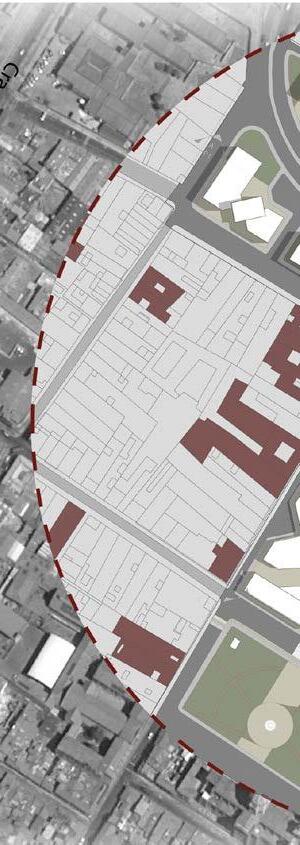
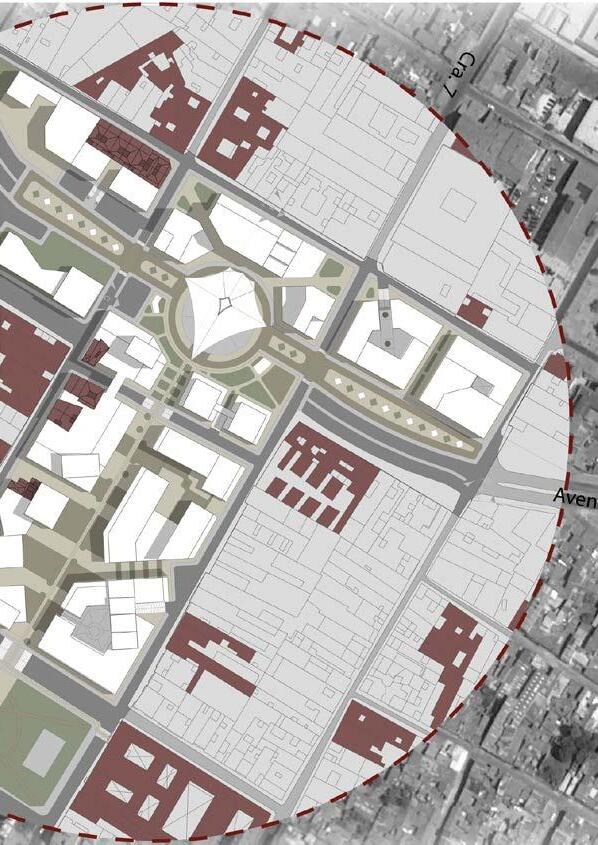
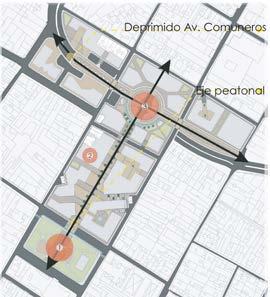
3 PLAZAS
The creation of three types of plazas adds vitality and continuity to the project. The first is a religious plaza, located in front of the Cathedral. The second is a civic plaza, situated in the heart of a heritage building. And the third is a commercial plaza
that connects directly to the adjacent financial district. Together, these diverse plazas enhance the project’s appeal and functionality, catering to both cultural and commercial needs

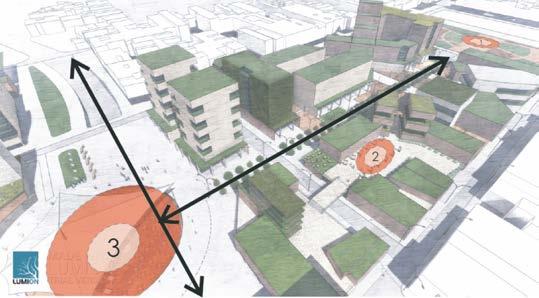
CONNECTION
Incorporating all three plazas into the plan resulted in the creation of two primary axis paths. One path is dedicated to pedestrians, while the other traverses Comuneros Street, a significant road in this part of the city. The issue of connectivity arising from the spatial fragmentation
caused by this road was resolved by proposing an underground tunnel. This tunnel allows people to move from the southern part to the northern part, providing easy access to the commercial plaza and the financial district situated beyond

07 / ART MUSEUM
INSTITUTIONAL BUILDING / WINTER 2018
The cultural building was conceived with the primary aim of serving the Funza community, addressing the lack of such a development in the area. Its architectural design comprises three distinct pavilions that encompass a variety of rooms and open spaces across three stories.
These pavilions are interconnected, with a central courtyard on the ground floor facilitating movement between them, while a connecting corridor links them on the upper levels. Each pavilion features dedicated vertical shafts for stairs and elevators, as well as its own restroom facilities, ensuring functional autonomy within the overall structure.
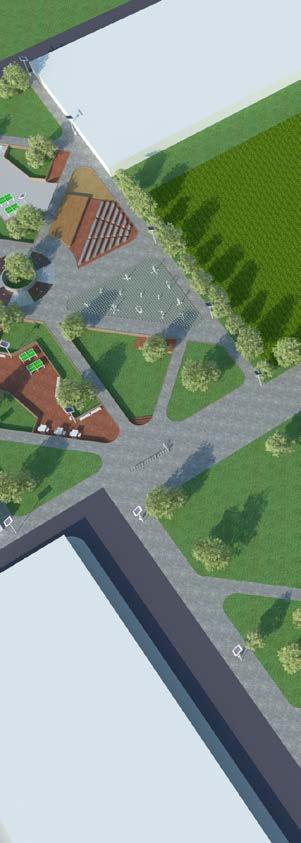
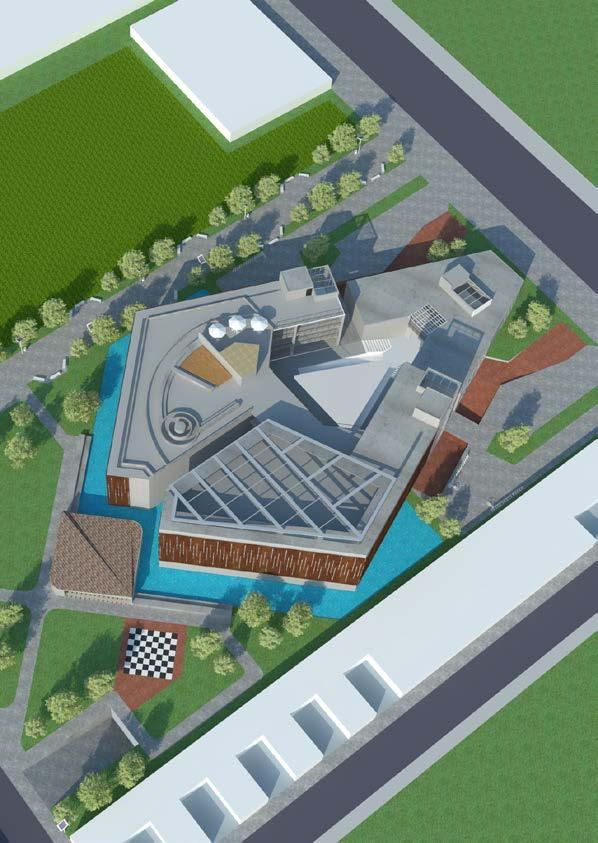
INTERSECTION

PROJECTION

DIVISION MASSING

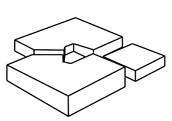
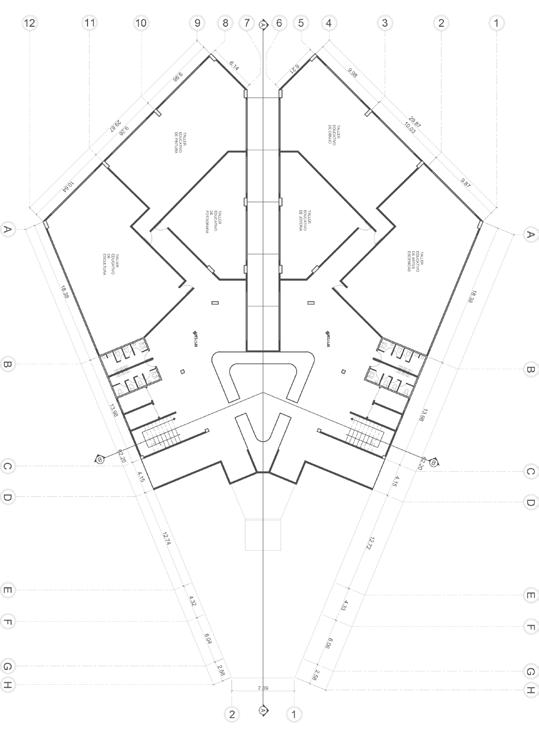

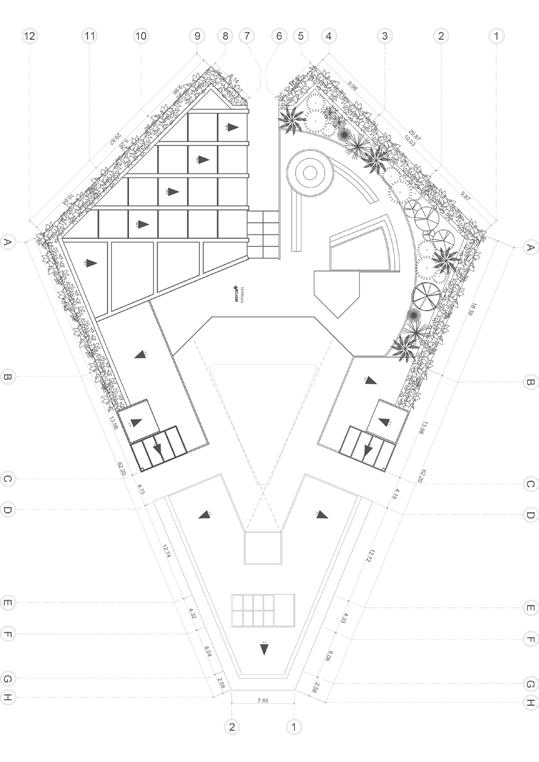
08 / LA ARBORADA
BUILT RESIDENTIAL PROJECT
La Arborada is a house condominium located in Cota, Colombia. It comprises 130 houses, tennis courts, soccer field, more than 7 kilometers of walkways and many more amenities. The project offers 4 different house types ranging between 2,200 sq. ft and 3,000 sq. ft.
I had the chance to start my professional carreer as a Junior Resident Architect when the 9th stage of the project was under construction. Within this time I was in charge of conducting on-site inspections of construction processes and provide guidance to personnel to address and resolve building-related issues, among other tasks.
I was able to oversee the completion of 32 houses, complete with driveways, urban planning elements, and landscape design, all delivered on time as per the established deadline.
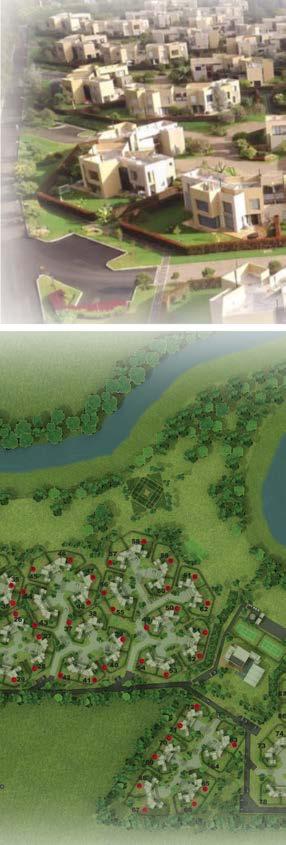
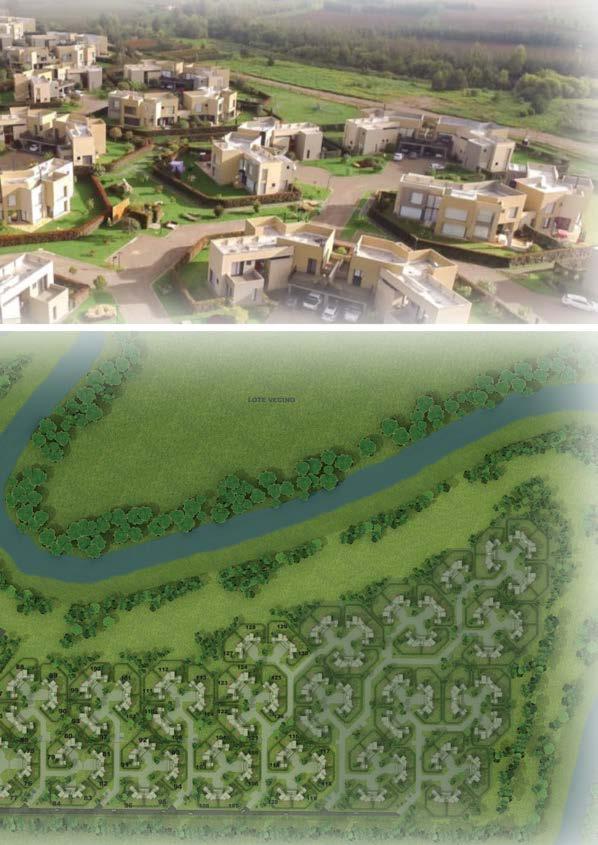
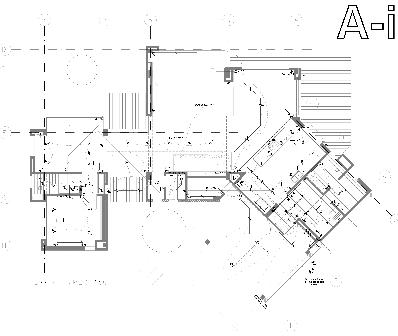
URBAN ARCHITECTURAL
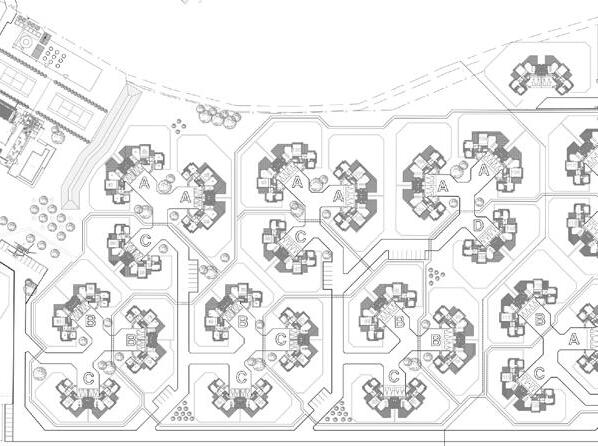
URBAN & ARCHITECTURAL PLANS
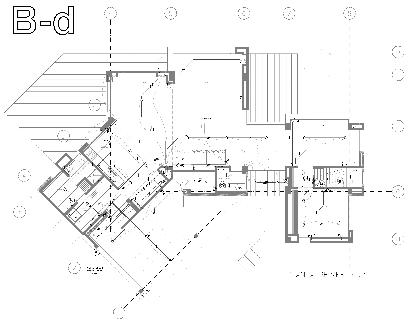
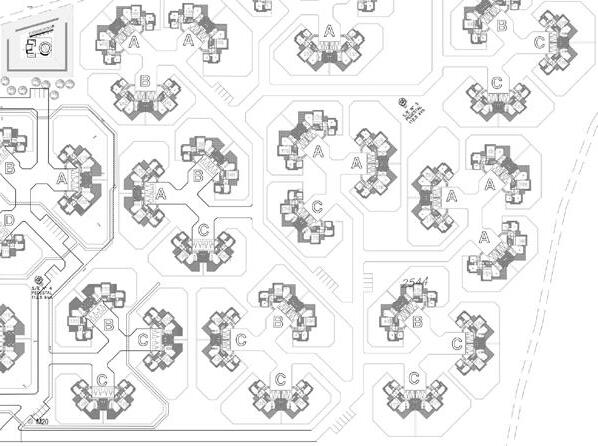
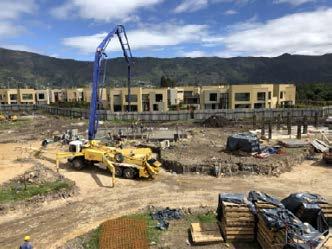
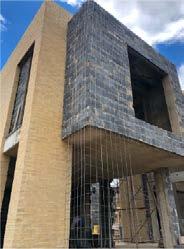
UNDER CONSTRUCTION HOUSES
