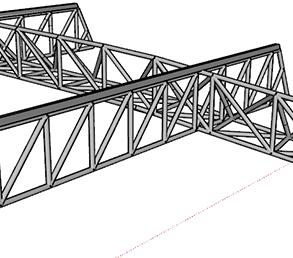FOLIO
JUAN ARMANDO YO 2020 -2022





EDUCATION
2020 - now 2017 - 2020
EXPERIENCE
BINUS UNIVERSITY
Current GPA (3.58-4.00)
SMAK PENABUR GS
Department of Architecture 2022 NFT PROJECTS
GBI CITY TOWER 2 THE BREEZE 2021 ARCHITECTURAL GRAND FESTIVAL (HIMARS BINUS)
COMPETITIONS
Head of Youth Community (NextGen) 2021 Sayembara Gaung Bandung by ITB
SKILLS
Part of Exhibition Technician Division
Head Founder of Architectural Virtual Design Community Participant
Hydrophilic ACSENT 2021 by Udayana University
Participant
Perumnas Idea Competition by Idea Perumnas Participant
Soft Skill Teamwork
Leadership Work Ethic
Adaptability Critical Thinking Creative
Public Speaking
Language
Hard Skill
CAD program
Sketchup | AutoCAD | ArchiCAD Render program Adobe CC MS Office
Enscape Photoshop | Premier Pro | Indesign Word | Power Point | Excel
Indonesia English Native Fluent
PORTOFOLIO JUAN ARMANDO YO




LIMO is an abbreviation of limas and modern. It is a conceptual design Villa based on the shape of the limas roof. Rumah Limas which give the essence of traditional house merges with the site area within the nature and the local residence. The modern essence of the villa can be seen through the combination of triangle form and rectangular form. the use of concrete in this villa gives the impression of the sturdiness of the mountain which reflect to the context of the site.

ISOMETRIC

LIMO circulate the wind breeze and act as the natural air conditioner. There’s many opening and louvers to create the wind circulation around the villa. While the roof have a downside angle towards the wind to protect thevilla from the rain. The Private Space have an opening towards the mountain view. The Outdoor Area are seperated by the pool to minimize the sound from going to the privat zone. The Pool around the living and dining are to reflect the water light inside the building. The gazebo are located alligned by the pool to combine the pool view and the mountain view.




FLOOR PLAN



SECTION A-A

SECTION B-B


MOZEN is an a minimalist and efficient house with limited space. A compact house for the millennial generation with adjustable furniture. A cluster of landed house with a touch of japanese style which incorporates natural elements such as monochromatic and brown calm colors gives a warm clean impression.

Compact living includes a minimal space with an efficient of activities that took place arround the space.
Minimalist design reduce the amount of object to take the simplicity and classic outakes of the activities.
Japanese Lifestyle takes a minimal space with various activities around by creating an adjustable furniture towards the needs of the room.























TURTLE RING CENTRE is a sport hall that carry out sports activities. therefore it is necessary to use a portal system to withstand the load longspan without the usage coloumn in between. There are several activities that could be held in the sport hall such as basketball, badminton, volley ball, and concert.








PORTAL













UNION hotel main concept oriented toward sustainable, which covers 414 total of rooms, 216 standard, 180 deluxe, and 18 suites. There are hotel facalities such as swimming pool sea view, green roof bar, spa, gym, three meal restaurant, and retail restaurant. The building response to the rainfall, wind ventilation, and sun heat by adding vegetation through the building at the typical floor on semi open corridor, and podium.

GROUND FLOOR PLAN 2ND FLOOR PLAN




3RD FLOOR PLAN 4RD FLOOR PLAN








STANDARD ROOM DELUXE ROOM





SUITE ROOM







