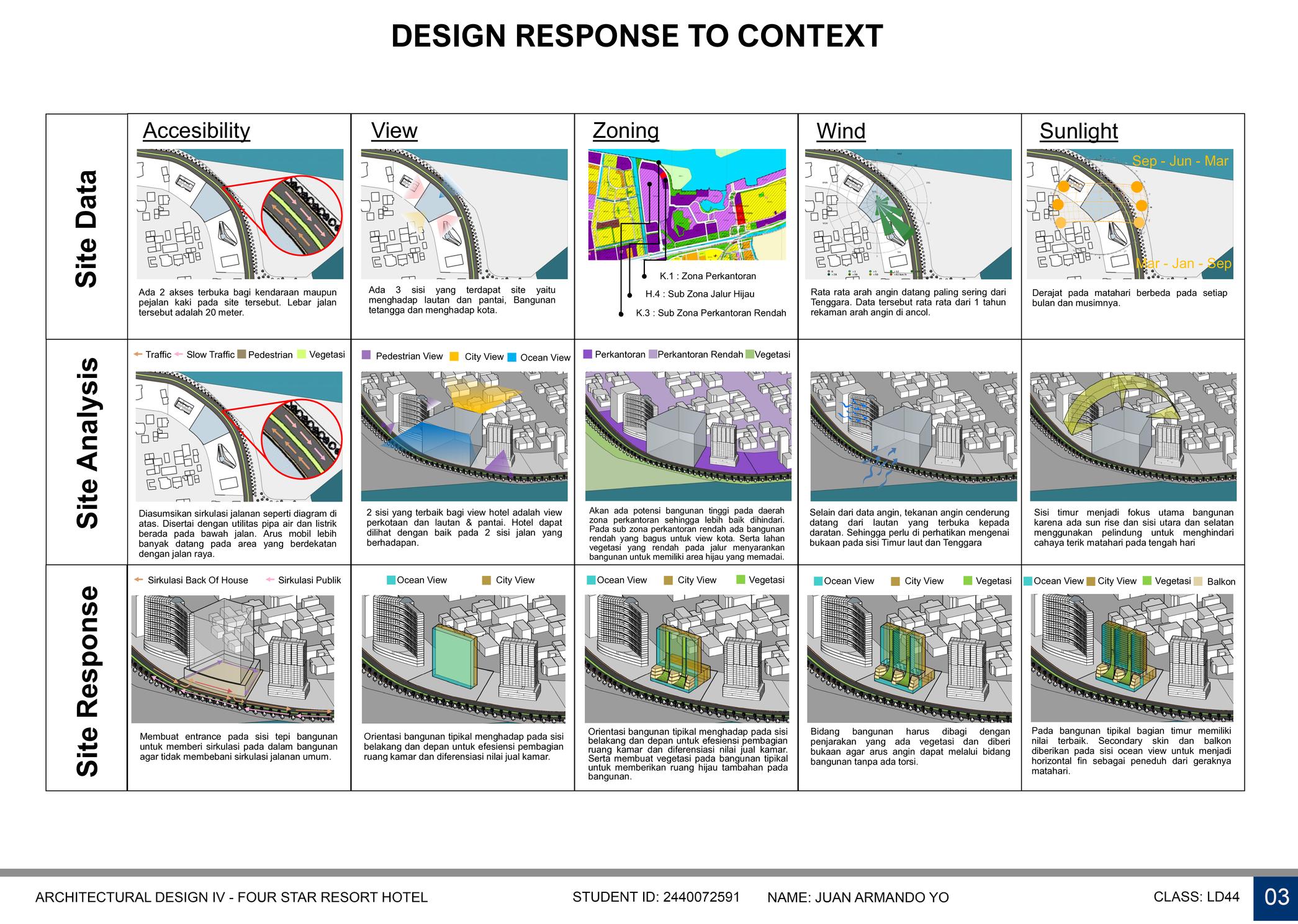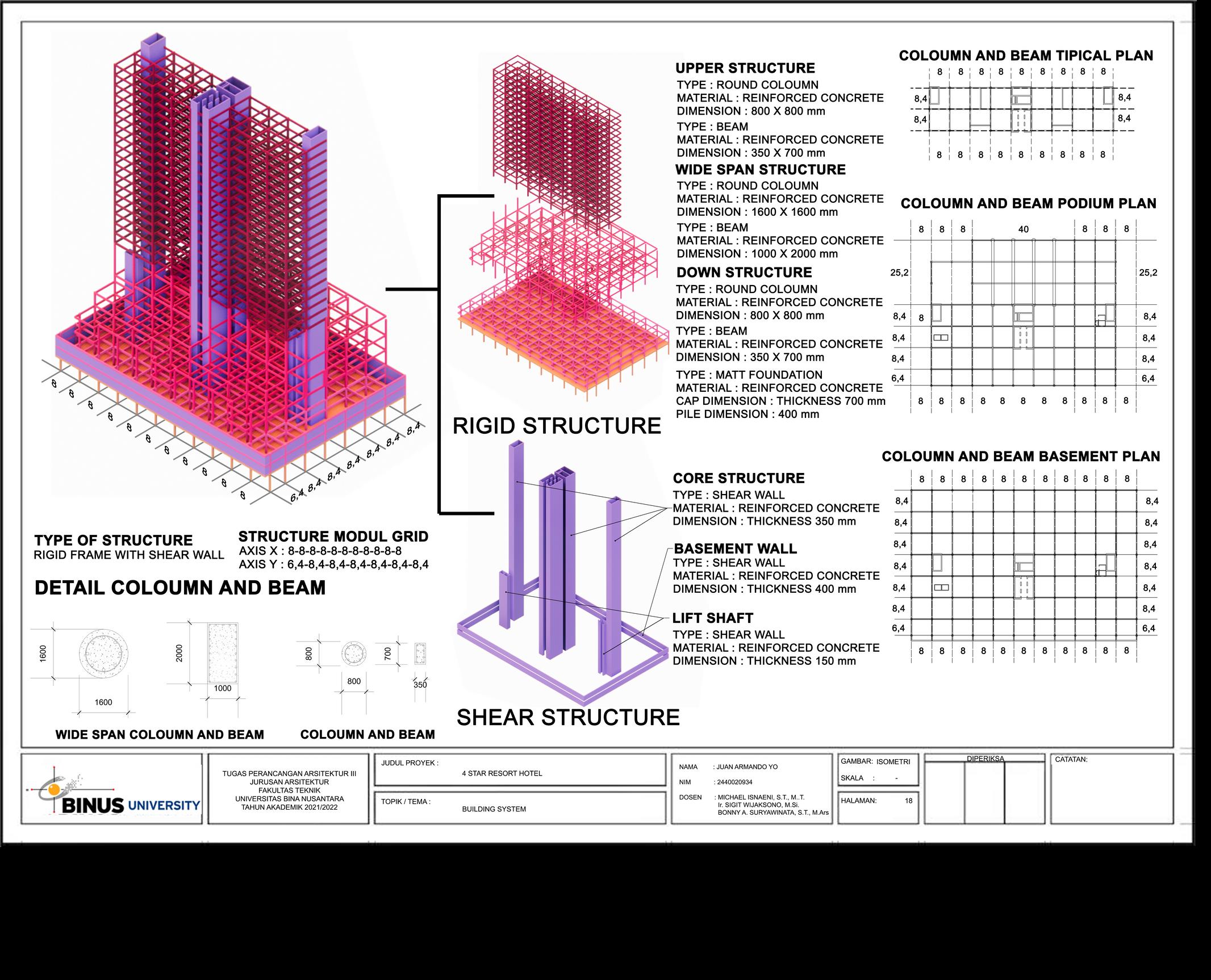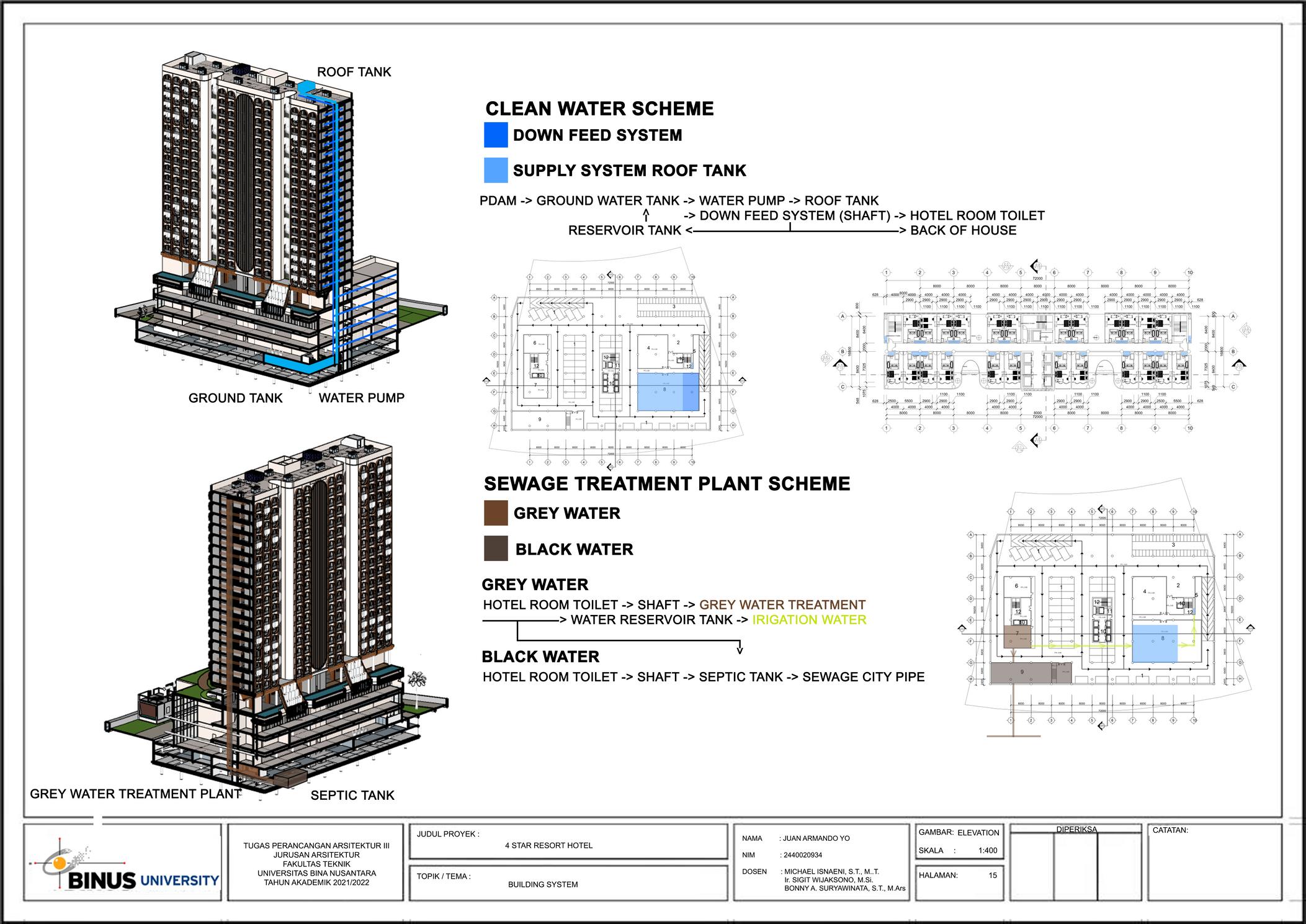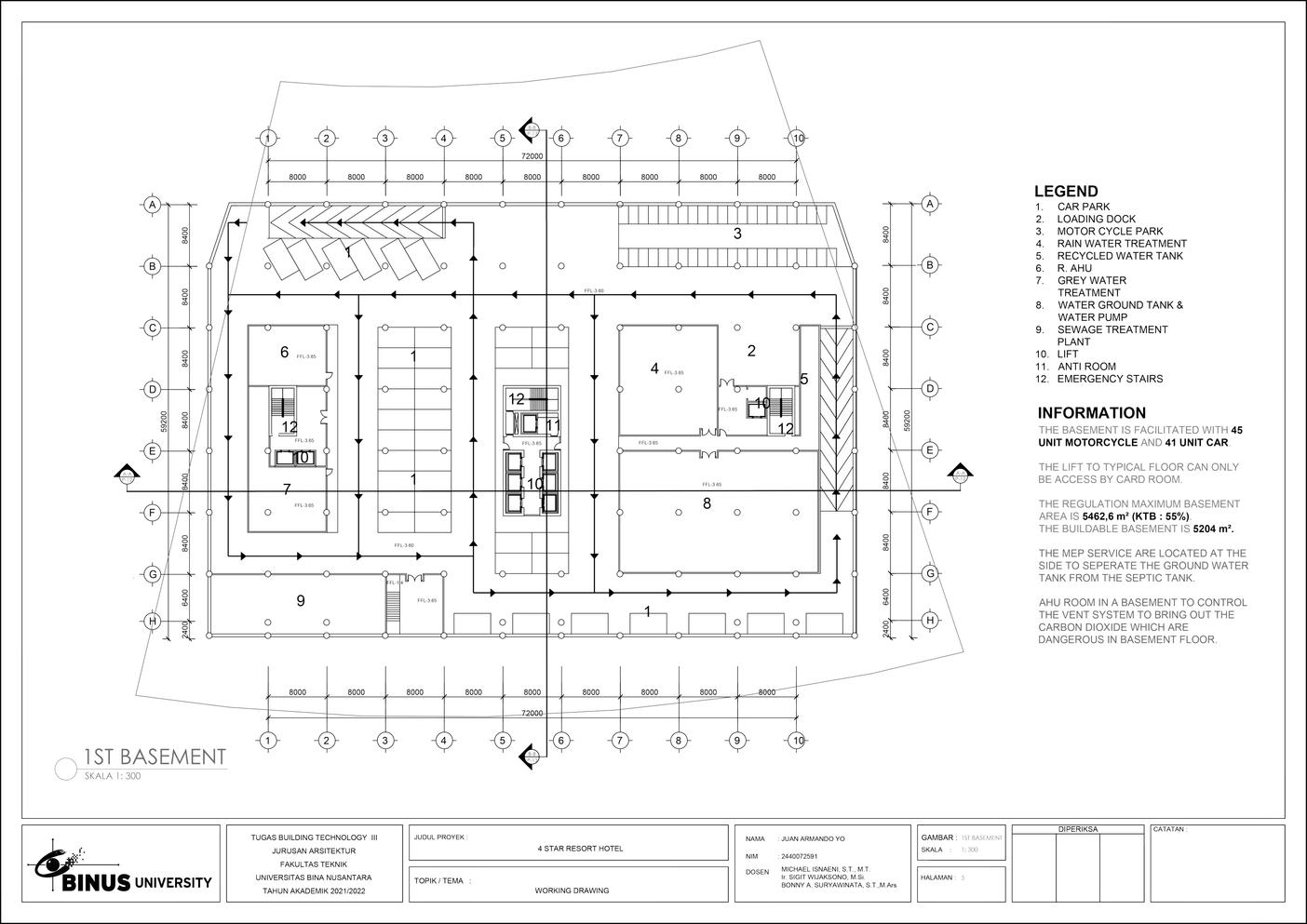A C S E N T U D A Y A N A 2

P E R U M N A S 2 0

P E R U M N A S 2 0

P E R U M N A S 2

P E R U M N A S 2 0

P E R U M N A S 2

P E R U M N A S 2

P E R U M N A S 2 0

A U N G B A N D U N G

A U N G B A N D U N G 2 0

SEMESTER ARCHITECTURAL DESIGN










2ND SEMESTER ARCHITECTURAL DESIGN
The concept of the house are to avoid the center of the city and create a natural zone in the house. Using different material to actualize the natural environment in the house. With the vegetation and a small lake in the house create more natural element such as, light water reflection, and vegetation solar shading.

The interior of the house are filled with natural lighting with several opening which create a passive lighting to the house on the day. The void in the house create a luxury vibes to the high ceiling and connect the 1st floor to the 2nd floor. The service space are seperated from the semi public and private to reduce foot print around the house.

2ND SEMESTER ARCHITECTURAL DESIGN

2ND SEMESTER ARCHITECTURAL DESIGN

SEMESTER ARCHITECTURAL DESIGN











3RD SEMESTER TECHNICAL BUILDING (PORTAL)
The function of the building is used to carry out sports activities. therefore it is necessary to use a portal system to withstand the load longspan without the usage coloumn in between.


The correlation of space inside the building are divided into 2 space. The inner space which are the field. and the outer space which are the facilities space. The facilities space are beneath the tribune to maximize the space of the building. The site circulation have 2 direction which are the player enterance and public enterance. The enterance are required to avoid unnecessary action of supporter towards the player.




SEMESTER TECHNICAL BUILDING (PORTAL)




SEMESTER TECHNICAL BUILDING (PORTAL)



Design Transformation 3RD SEMESTER TECHNICAL BUILDING (MEMBRANE)




The projects site main concept refers to the site topography which looks like fish. The project needs is an open concept, therefore the usage of membrane which look lik the part of fish fin is required. The circulation of the pedestrian and vehicle become the outline of fish alike aswell create a synergy of fish anatomy.






The project typology is a open music concert which accomodates the music player and the spectator. The enterance of the music player and the spectator are seperated aswell. The behind stage are well connected and facilitated the music player well.
The project use hybrid system which use membrane and portal system. The portal system handle the weight of the sound system while the membrane covers the spectator seats and the stage. The membrane of the spectator seats can be adjust to the favorable situation.

SEMESTER ARCHITECTURAL DESIGN


SEMESTER ARCHITECTURAL DESIGN




SEMESTER ARCHITECTURAL DESIGN


SEMESTER ARCHITECTURAL DESIGN


SEMESTER ARCHITECTURAL DESIGN

SEMESTER ARCHITECTURAL DESIGN


SEMESTER ARCHITECTURAL DESIGN


SEMESTER ARCHITECTURAL DESIGN


SEMESTER ARCHITECTURAL DESIGN


SEMESTER ARCHITECTURAL DESIGN


SEMESTER ARCHITECTURAL DESIGN


SEMESTER ARCHITECTURAL DESIGN


NFT PROJECT
NFT founder, manager, and head community of Architectural Virtual Design. Architectural Virtual Design are a collection of architectural projects of the communities. Original made from the architecture communities which can be seen in a 3d walkthrough by using enscape platform.




