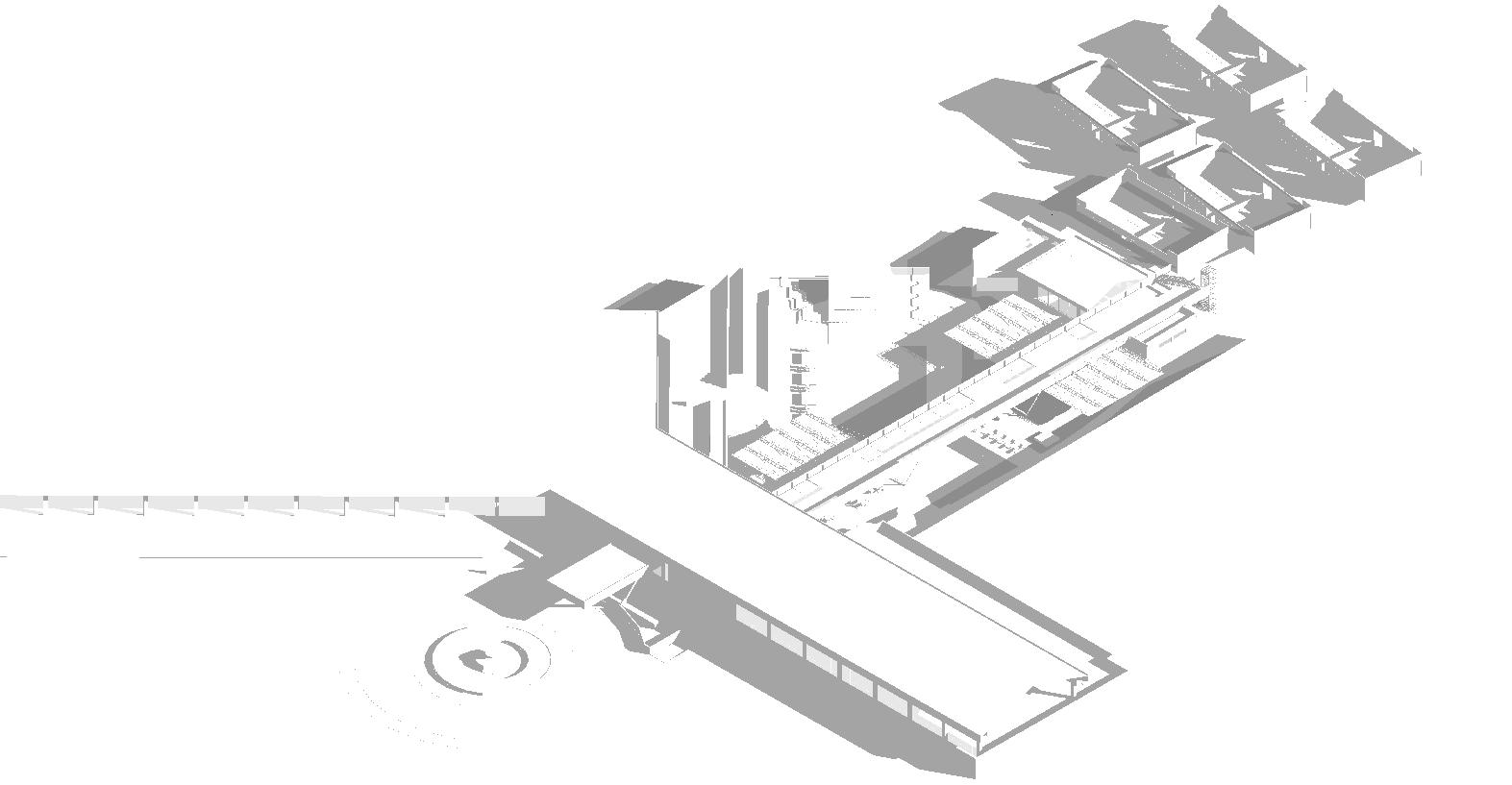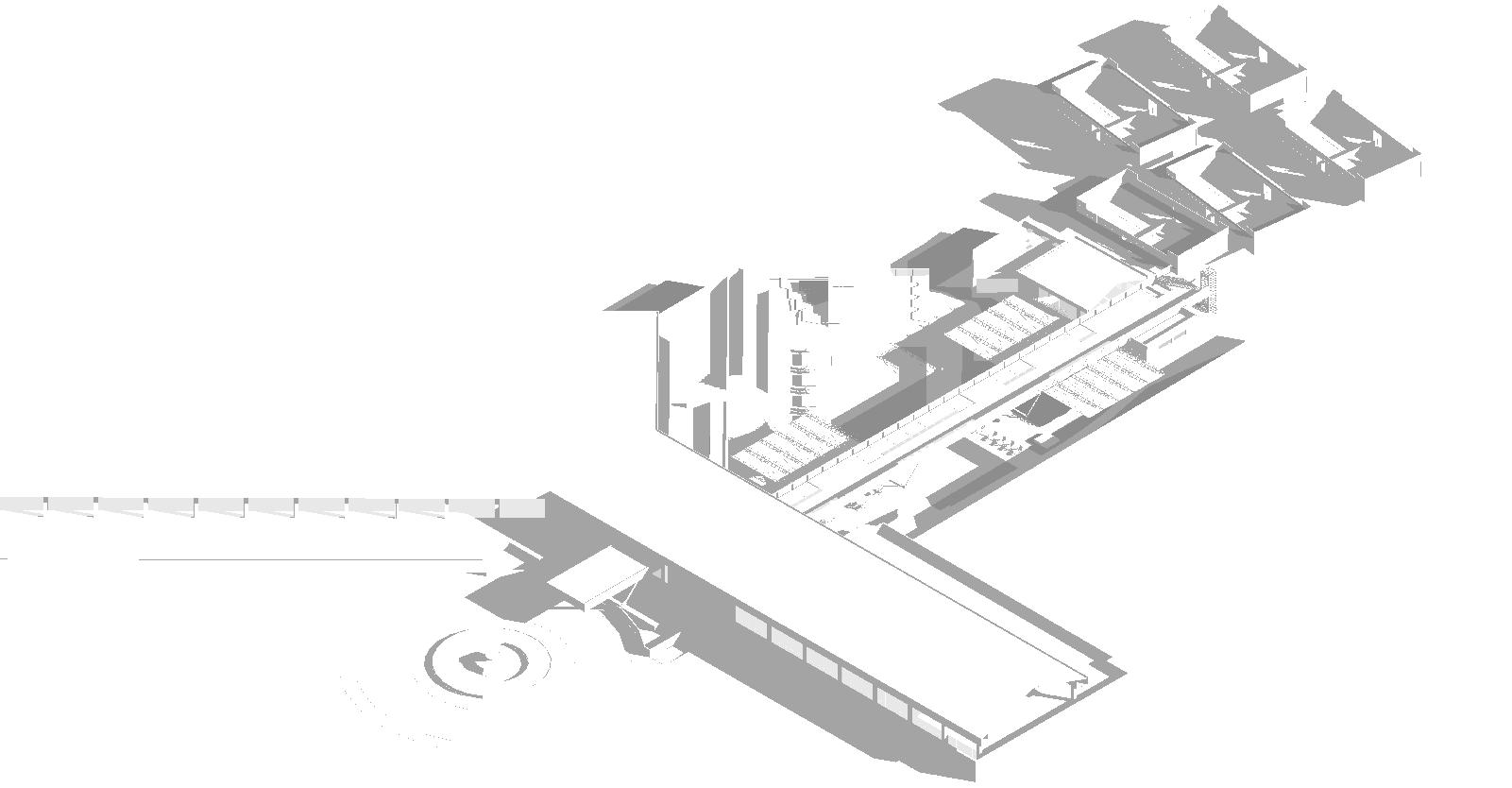Portfolio.
/Juan Pablo Jácome/ 2024

/Juan Pablo Jácome/ 2024
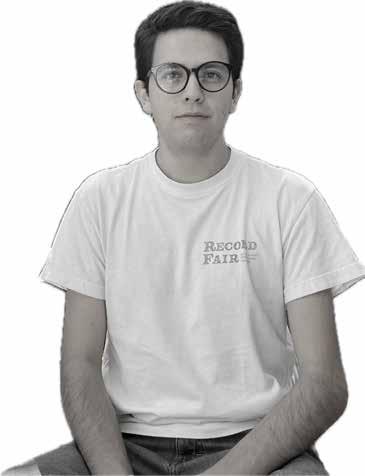
Hello
I am a Architect with a solid background in architectural design and a passion for enhancing the quality of space in the projects I undertake. My key skills include teamwork, the ability to work under pressure, dedication, organization, consistency, adaptability, and discipline. I have had the opportunity to work on projects of various scales, always focusing on how architecture can improve people’s lives. In my free time, I enjoy activities such as cycling, running, and hand drawing, which nurture my creativity and discipline. My long-term goal is to continue learning and applying my knowledge to improve architecture both in Ecuador and internationally, always guided by a philosophy of collaborative and honest work.
Quito, Ecuador. +593 98 585 3028 juampa.jacome @gmail.com
Education
2019 to 2024 2024
Universidad de las Américas
Bachelor’s of Architecture
Quito, Ecuador. 2019- 2024
Courses
Learn Adobe InDesign Udemy, online.
Learning the use of graphic representation tools.
Introduction of Grasshopper Udemy, online.
Learning the use of programming tools for architectural design.
2022 Feb to Mar
2023 Apr to Aug
Fabian Arias + Architects
Internship in construction site
• Site organization
• Site schedule Ambato, Ecuador.
Cotopaxi Academy
Internship in construction site
• Organization
• Cubic measurement
Intership in marketing department
Plan marketing strategies, develop graphic materials such as posts, stories, and visual information for the company’s three brands (The One, Academia Cotopaxi, Imagine).
Quito, Ecuador.
2023
Rama studio
Internship in design and drafting
• Design of medium and large-scale projects.
• Cubic measurement
• Budgeting
• Diagrams
Quito, Ecuador.
2024
CLP proyectos
Design of hydro-sanitary installations for the Quitopia project at “La Y”
Ambato, Ecuador.
Honorable mention
For work in Design Studio I Semester 2019, UDLA. Quito, Ecuador.
Honorable mention
For the work in Project Workshop III Semester 2022, UDLA.
Quito, Ecuador.
First place
Interuniversity Architecture and Engineering Competition “Polipórticos” Quito, Ecuador.
Honorable mention
Minimal House Competition. XXIII International Call for the Publication of Architecture Projects in Trama Magazine, 2023. Quito, Ecuador.
Skills
Revit
AutoCad
Rhinoceros
Sketchup
Grasshopper
Vray
Excel
InDesign
Ilustrator
Photoshop
Premiere
Integration into the ancient city
Neighborhood regeneration through the void
The Architecture of the Senses in the Residual Boundary
Work Experience
University of the Americas Core 6 studio // 2022
Critics:
Mario Cueva, Oscar Jara
The project consists of a sports facility in Quito, Ecuador. The neighborhood where the project is located is San Juan, a peripheral area in the central-southern part of the city. This neighborhood has a high population density and lacks public-use facilities. Most of the buildings (residences) do not have green or recreational spaces. The site to be developed is positioned as a connecting axis between the neighborhood and the historic center of the city.
The project’s concept originates from an existing soccer field on the site, where the regeneration of this area is proposed. The plan also includes providing additional facilities such as gyms, cafeterias, a library, and courts for other sports disciplines. Additionally, the site’s boundaries are being redesigned, incorporating soft edges to ensure easy accessibility to the project.
As a course requirement, the project seeks construction innovation, which is why a retractable roof is proposed for the main field. The construction systems include reinforced concrete and steel. This way, the main field space can adapt to both sports and cultural activities, offering the local community a multifunctional space.
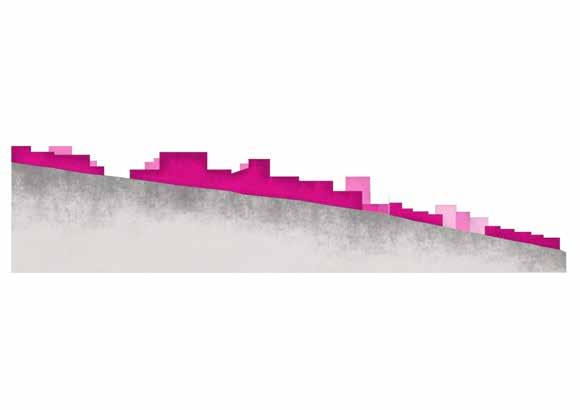
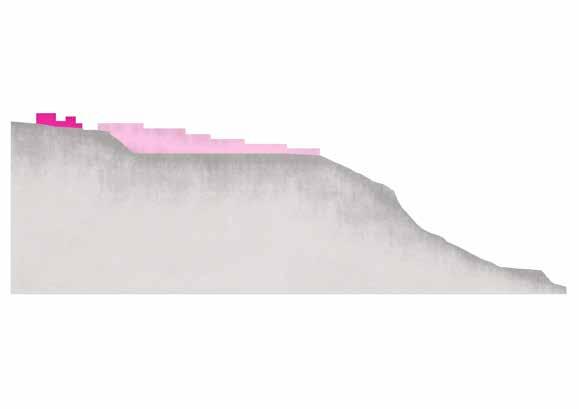

01. Topography section of the access road
02. Section of the land to be worked on
03. Section of ravine topography and the conection
04. Ilustrataion of the project






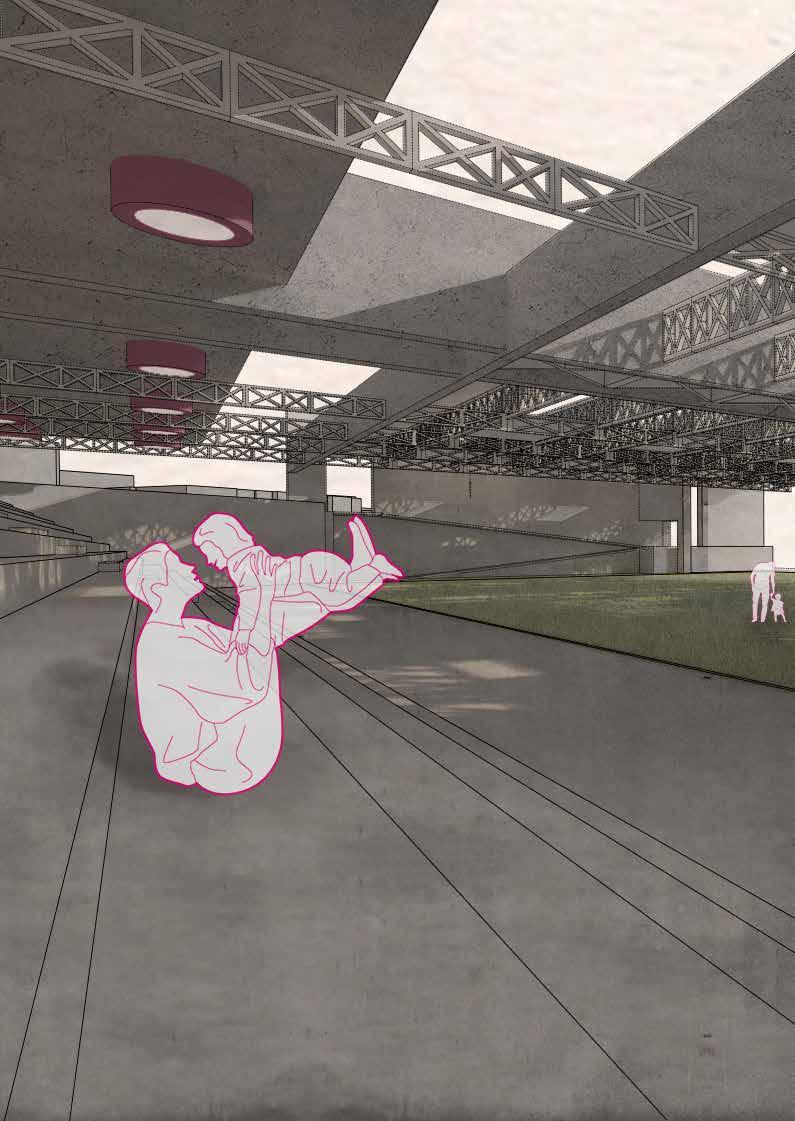

Neighborhood regeneration through the void
University of the Americas Core 8 studio // 2023
Critics: Julio Burbano, Renato Donoso
Background and Conditions
The project is developed through a study of the void. For this project, the text ”The Construction of Heidegger’s Existential Space: Active Void in Oteiza and Receptive Space in Judd” was considered, which outlines three types of voids. First, the void through the subtraction of mass, that is, from fullness to emptiness. Second, the construction of mass through the design of the void. Lastly, the construction of the void through the succession of planes.
For the presented project, the second construction of void is chosen, which stipulates designing the void before the mass or solid. With this understanding, the design of courtyards is proposed for ventilation, lighting, and distribution of the architectural program. The project is located in the southern part of Quito, in a historically working-class neighborhood developed by the railroad, but currently lacking inhabitants. Therefore, through this facility, the goal is to create points of attraction to revitalize the area.
The project consists of three volumes where cooking workshops, and practical and theoretical culinary training are developed. This facility aims to generate points of interest through gastronomic workshops on the upper floor, while the ground floor will house a public food court. This food court will connect with the neighborhood’s main access roads as well as the proposed linear park on the old railroad tracks.

01. Topography section of the access road


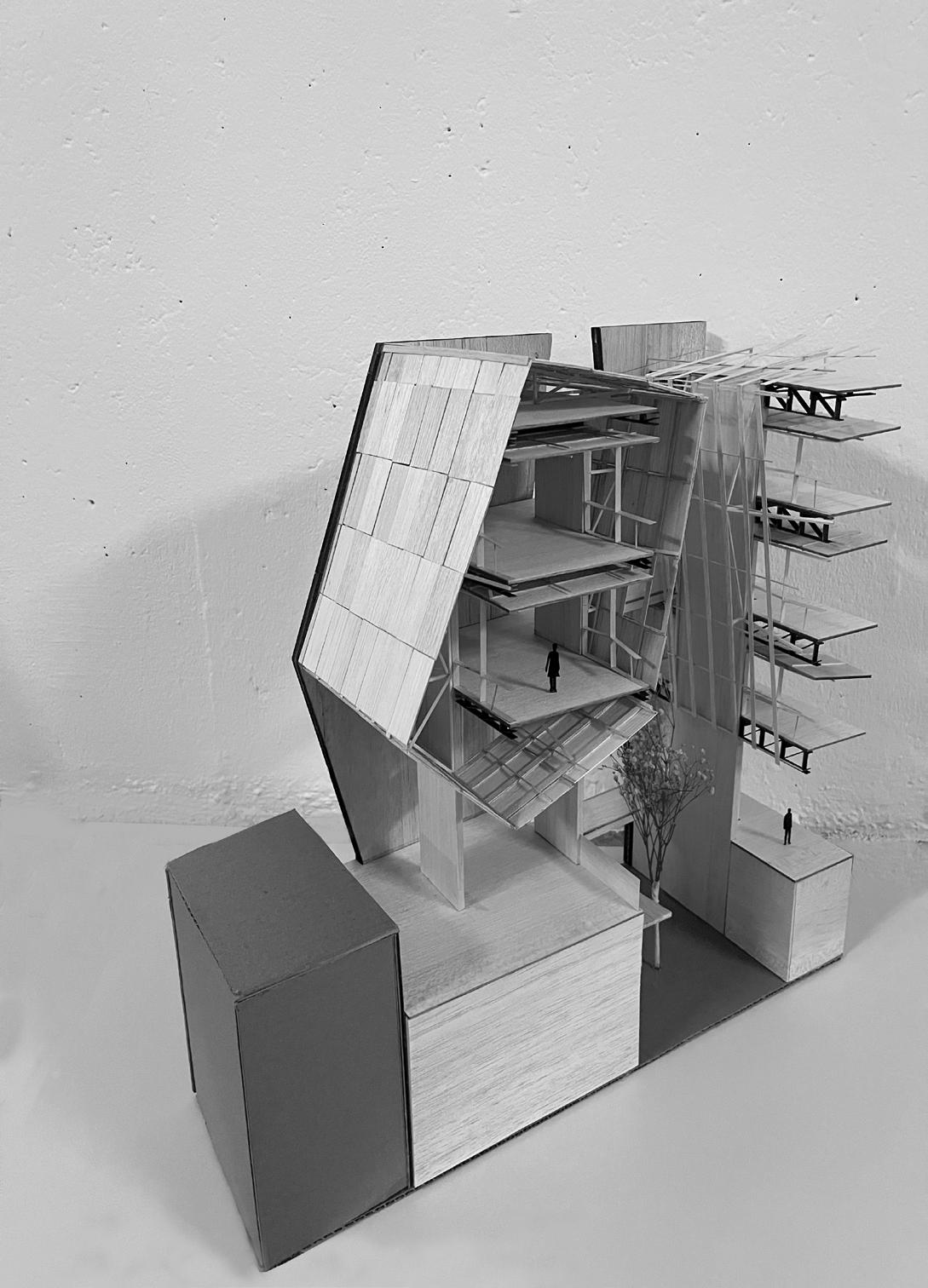
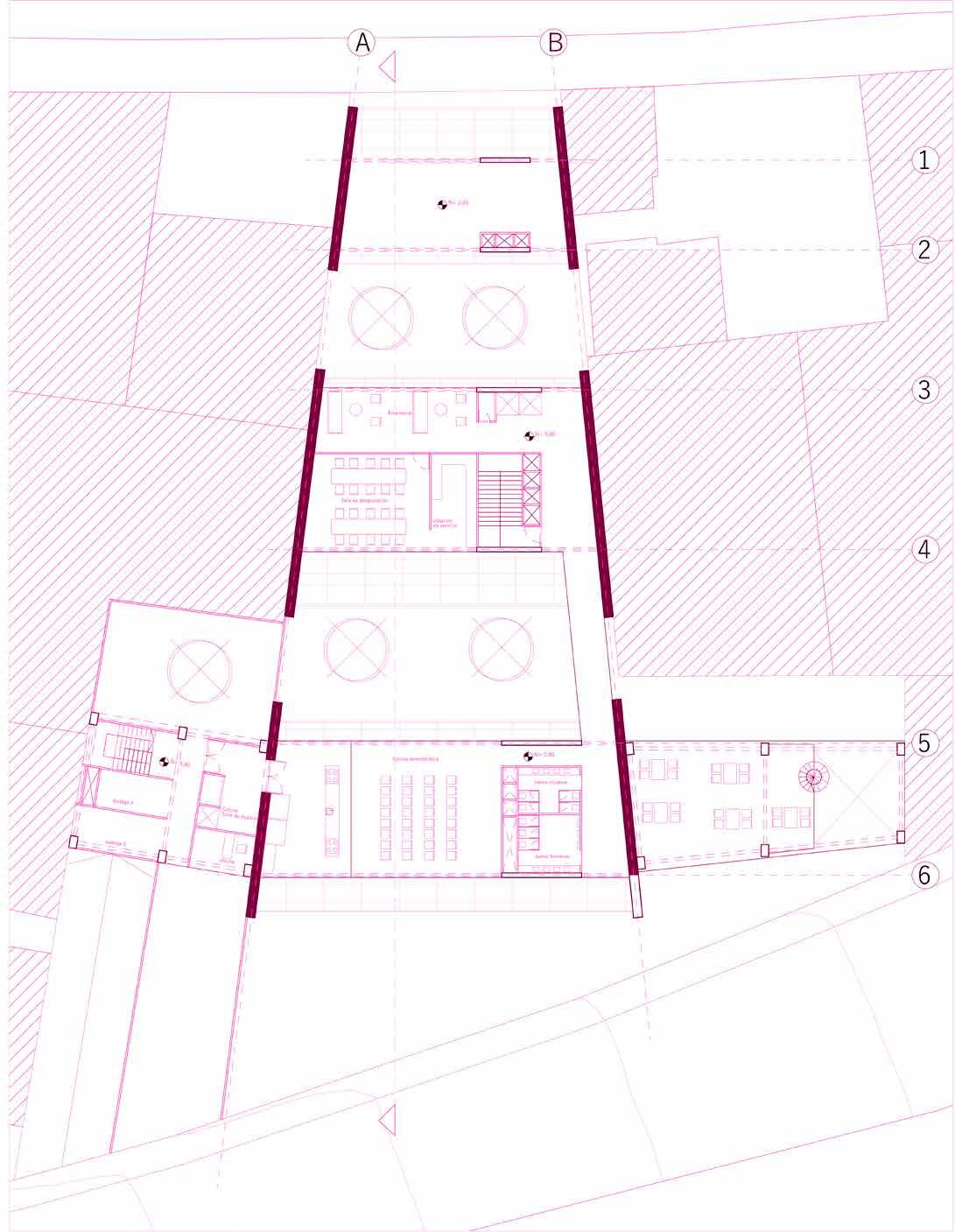

University of the Americas Thesis project // 2024
Critic: Kenny Espinoza
Workshop Focus
The workshop will focus on addressing the housing deficit issue through a new paradigm that considers not only urban growth in the peripheries but also interventions in the existing city.
The study of voids in the area aims to understand the neighborhood’s fragmentation through these spaces. It is concluded that the percentage of voids is higher along primary roads. The central zone is more consolidated and presents fewer fractures, with the exception of three blocks.
User
The La Tola neighborhood, with low population density due to gentrification, offers favorable and controlled conditions for sound waves and lighting, making it suitable for housing people with Autism Spectrum Disorder (ASD). As this vulnerable group lacks state-provided care, the proposal aims to create a space for them.
Program
The facility envisions:
- A development center for ASD
- Housing for this group of people
- An inclusive commercial space
01. Zoning of volumes
02. Volumes + access
03. Structural system (module)
04. Illustration of the project from the interior



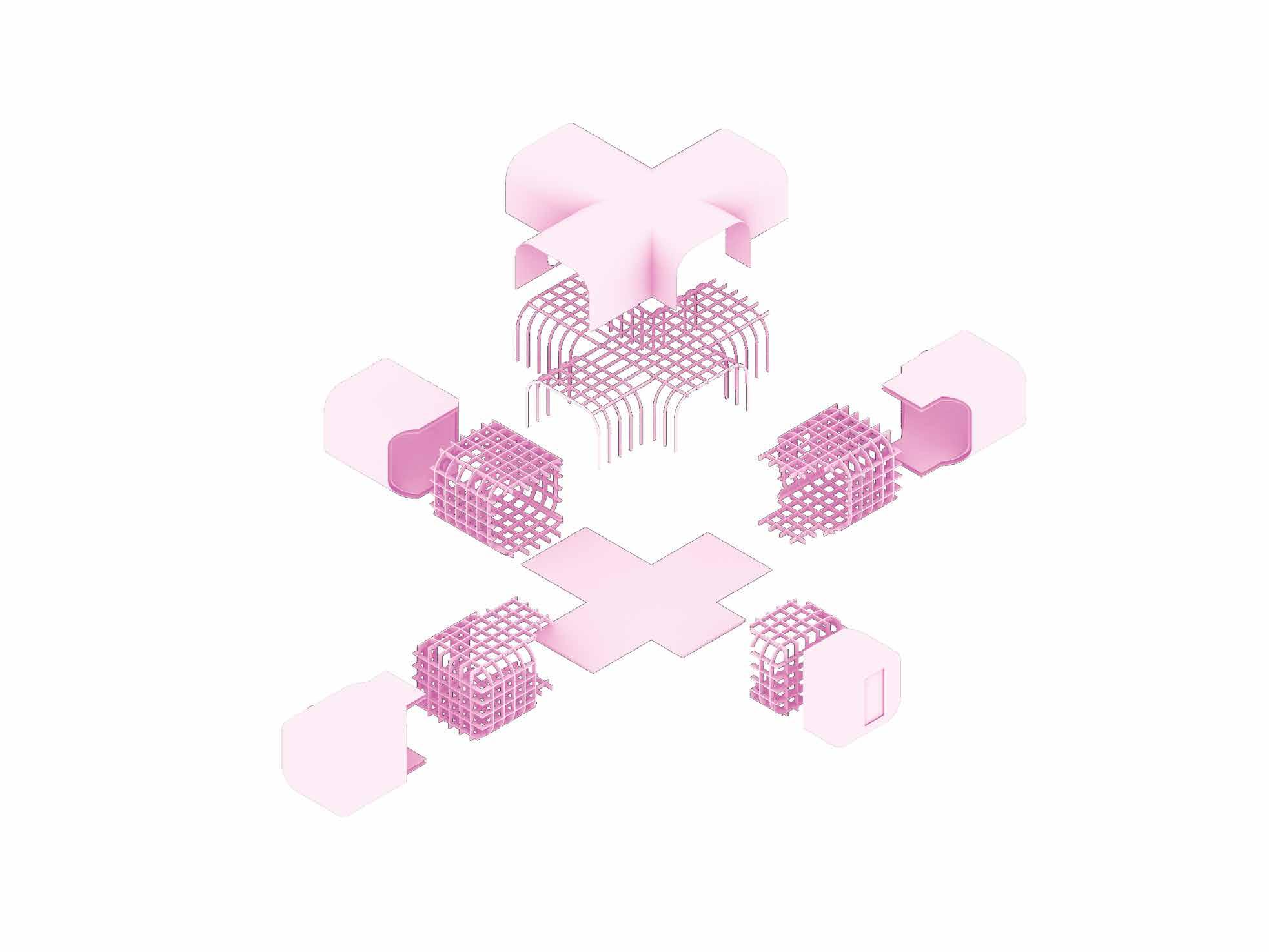
has a therapeutic effect, promoting emotional well-being and providing tranquility and security. Additionally, the project proposes creating spaces with curved edges to control feelings of hostility, making environments more friendly and less intimidating for users with ASD.
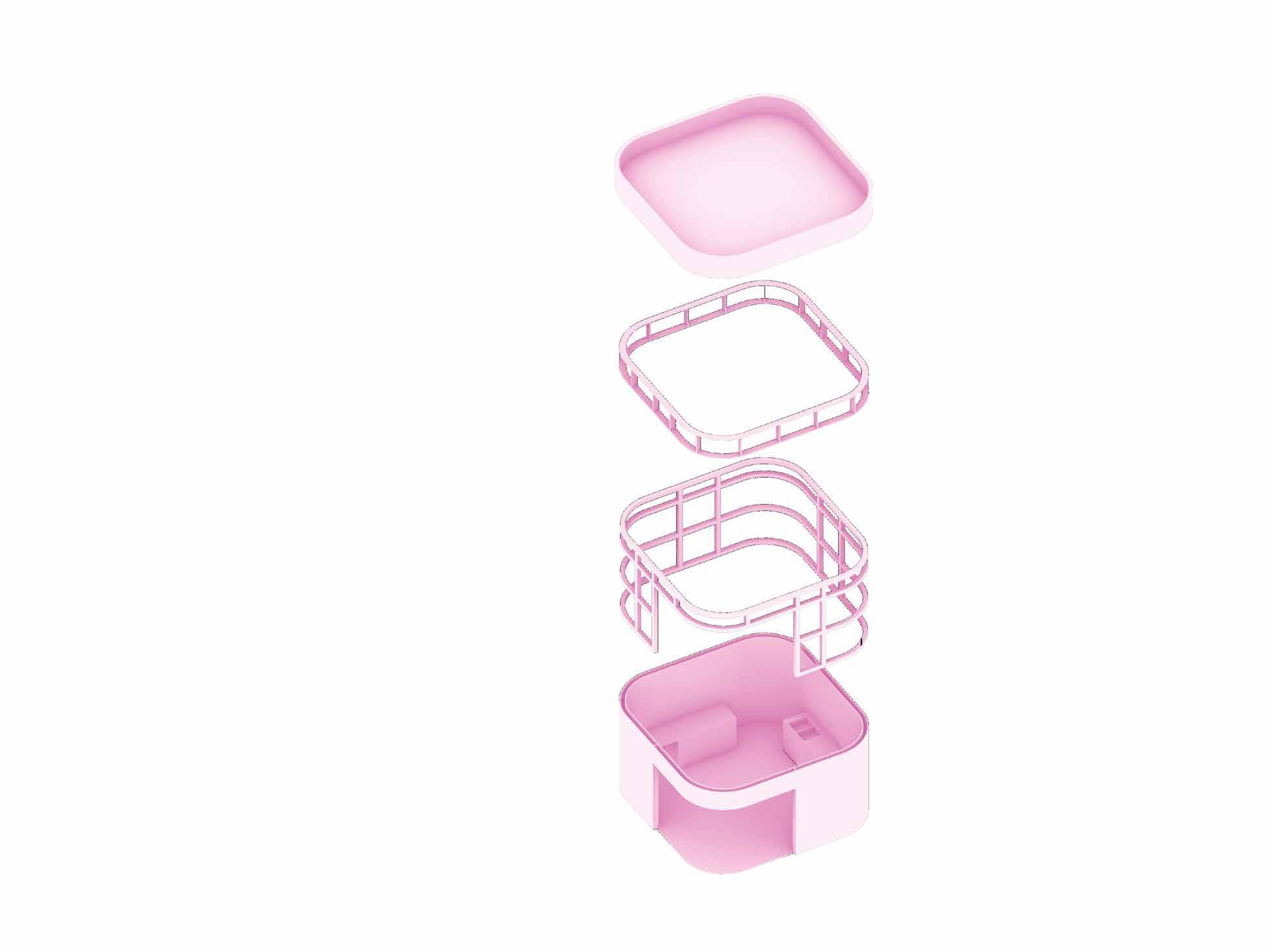

Modules + site placement
Typologies

Typology 1 Area: 40 m²
Housing


x2
Typology 2 Area: 40 m²
Housing
Typology ASD Area: 75 m²
Stimulation center


It was parameterized using Grasshopper based on the comfort radius of a person with ASD, which is 4 meters. The goal is to identify spaces with larger circumferences to ensure comfort and livability in the distribution of services on the ground floor.
Greater acoustic discomfort. Exceeds the average of 70 dB.
Lower acoustic discomfort. Exceeds the average of 70 dB.
Upper floor/ living area.
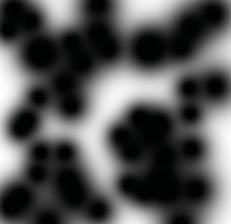

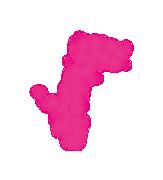

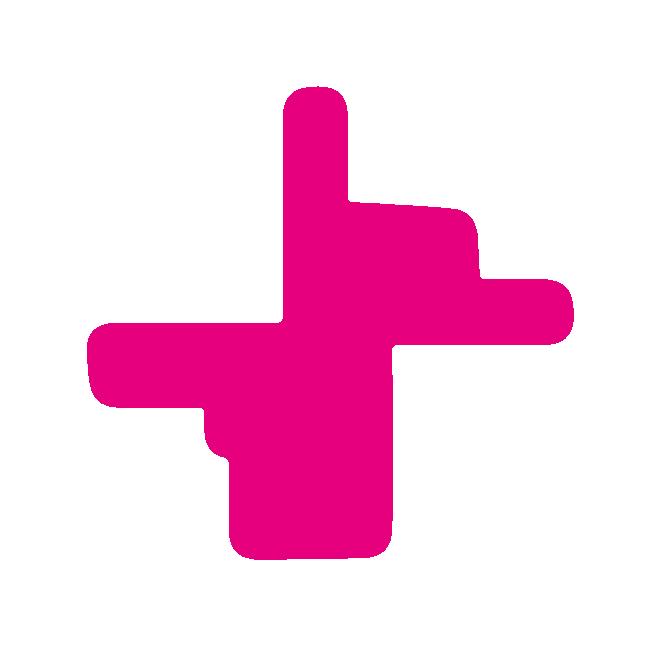



Breakdown of prefabricated housing module
Breakdown of prefabricated service/kitchen

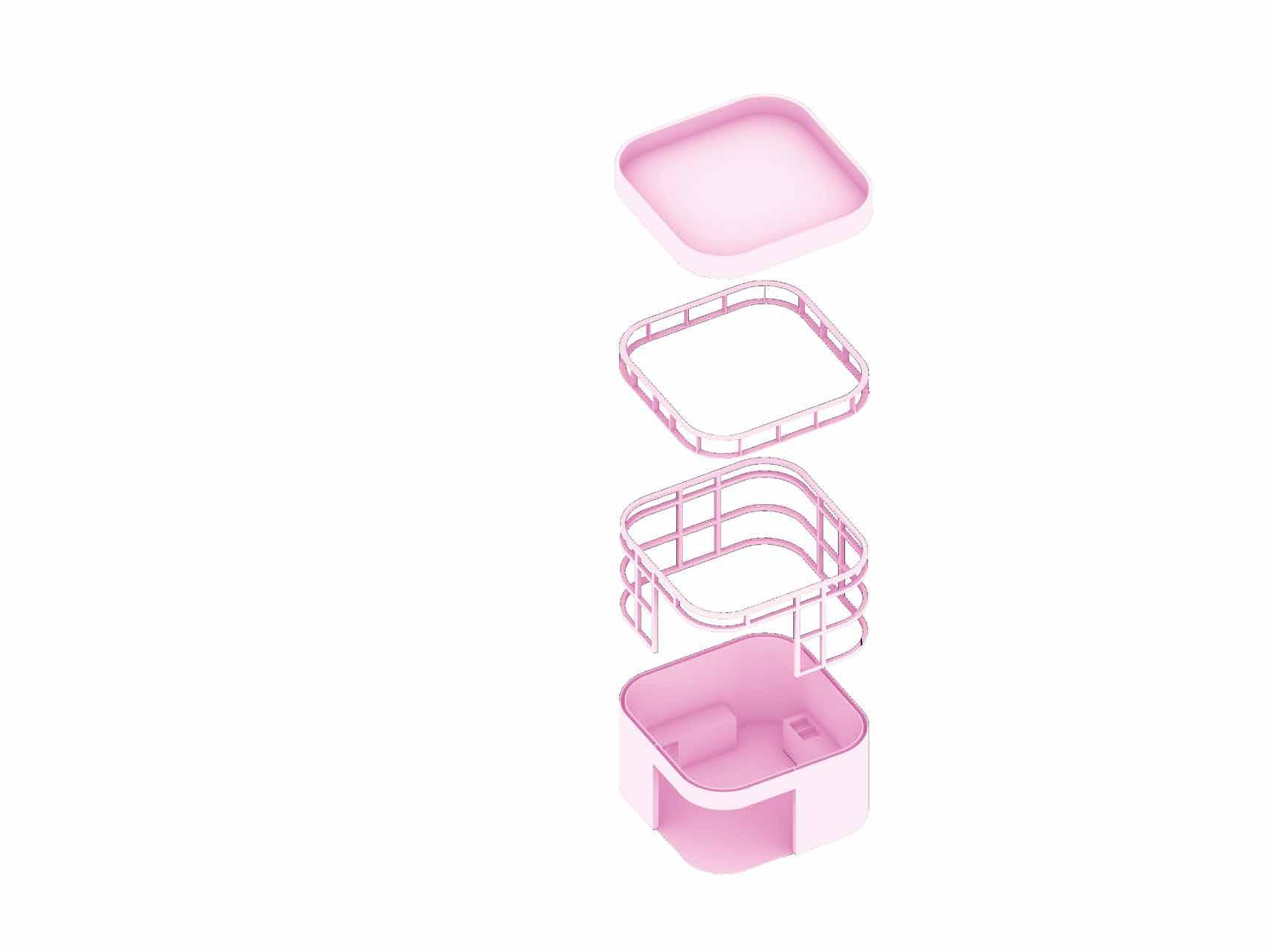

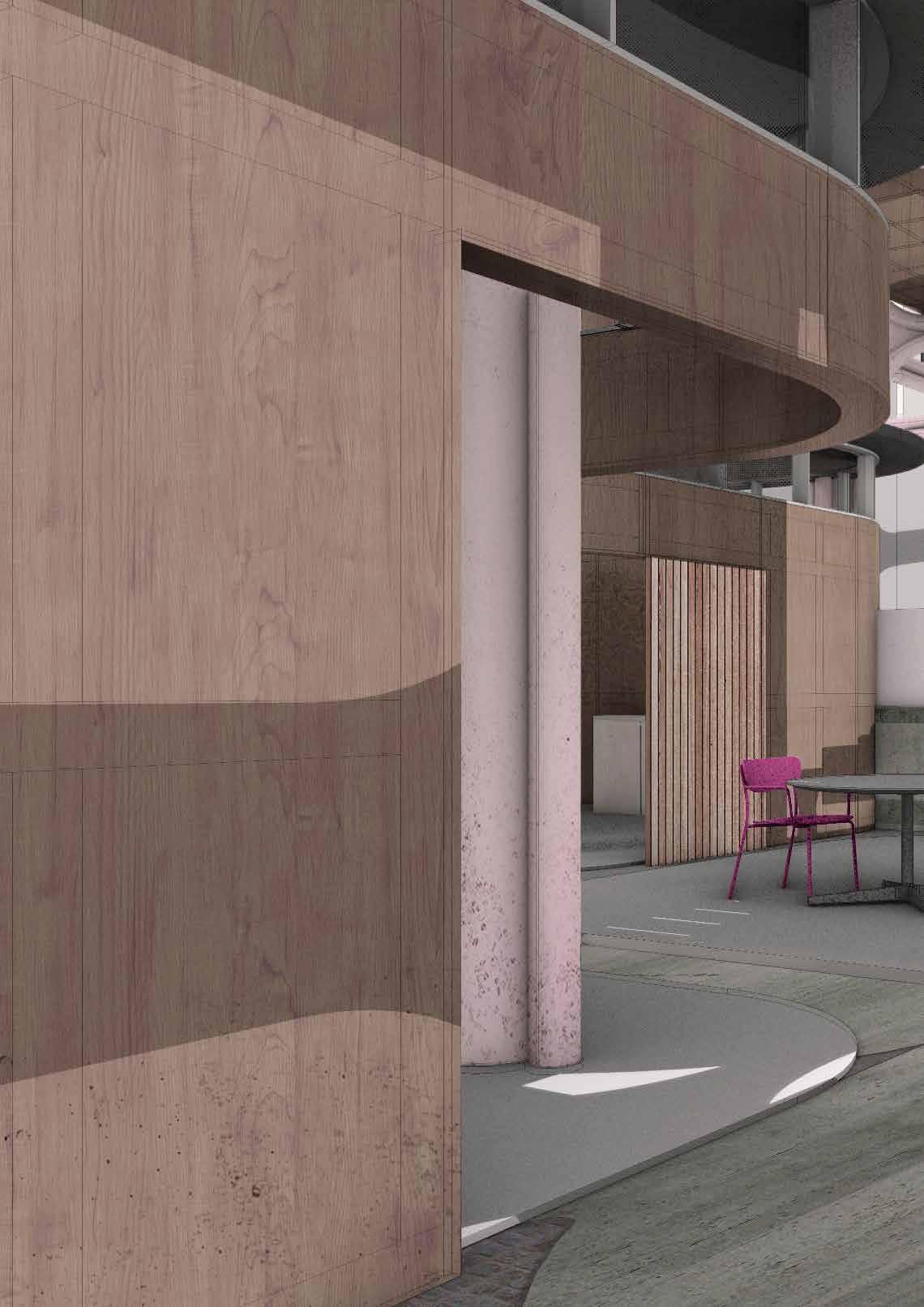
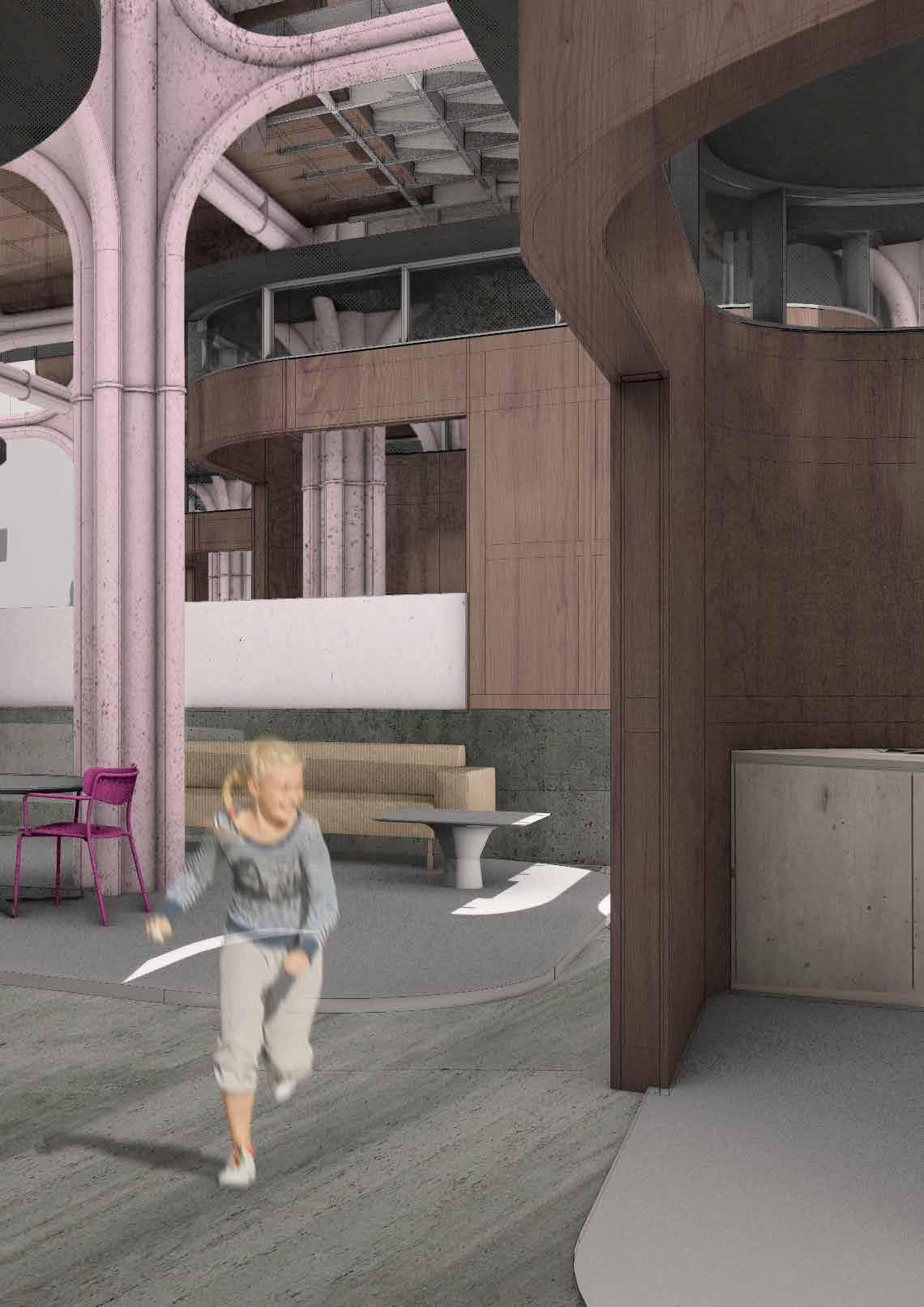
ZONA E
ESC: 1-10
E1. Columna tubular estructural de acero de Ø35cm
E2. Lana de vidrio
E3. Madera OSB 1200x2400x15mm
E4. Madera OSB 1200x2400x15mm
E5. Correas de amarre de madera transversal de 30x30mm
E6. 2000mm de espacio libre para tierra- platas de raices cortas
E7. placa de aluminio con caida a cifón
E8. Fibrocemento de 1200x2400x5mm
E9. Correas de amarre de madera transversal de 30x30mm
E10. Techofielt 2000 Chova
E11. Cifón de desfogue de exceso de agua
E12. perfileria de vidrio cámara de 100mm
E13. ventana abatible
E14. Vidrio cámara laminado con asilamiento acustico- 100mm de espesor c/u
E15. Placa de unión de acero empernado de 15mm de espesor
F
ESC: 1-10
F1. Lana de vidrio
F2. Tablero Ranurado de 1830x2400x15mm
F3. Perfil de acero con unión a F4
F4. Hormigón armado
F5. Hormigón pulido
F6. Armadura de losa
F7. Cadena de cimentación- hormigón armado
F8. Replantillo 10cm
F9. Tierra compactada 20cm
F10. Replantillo 10cm

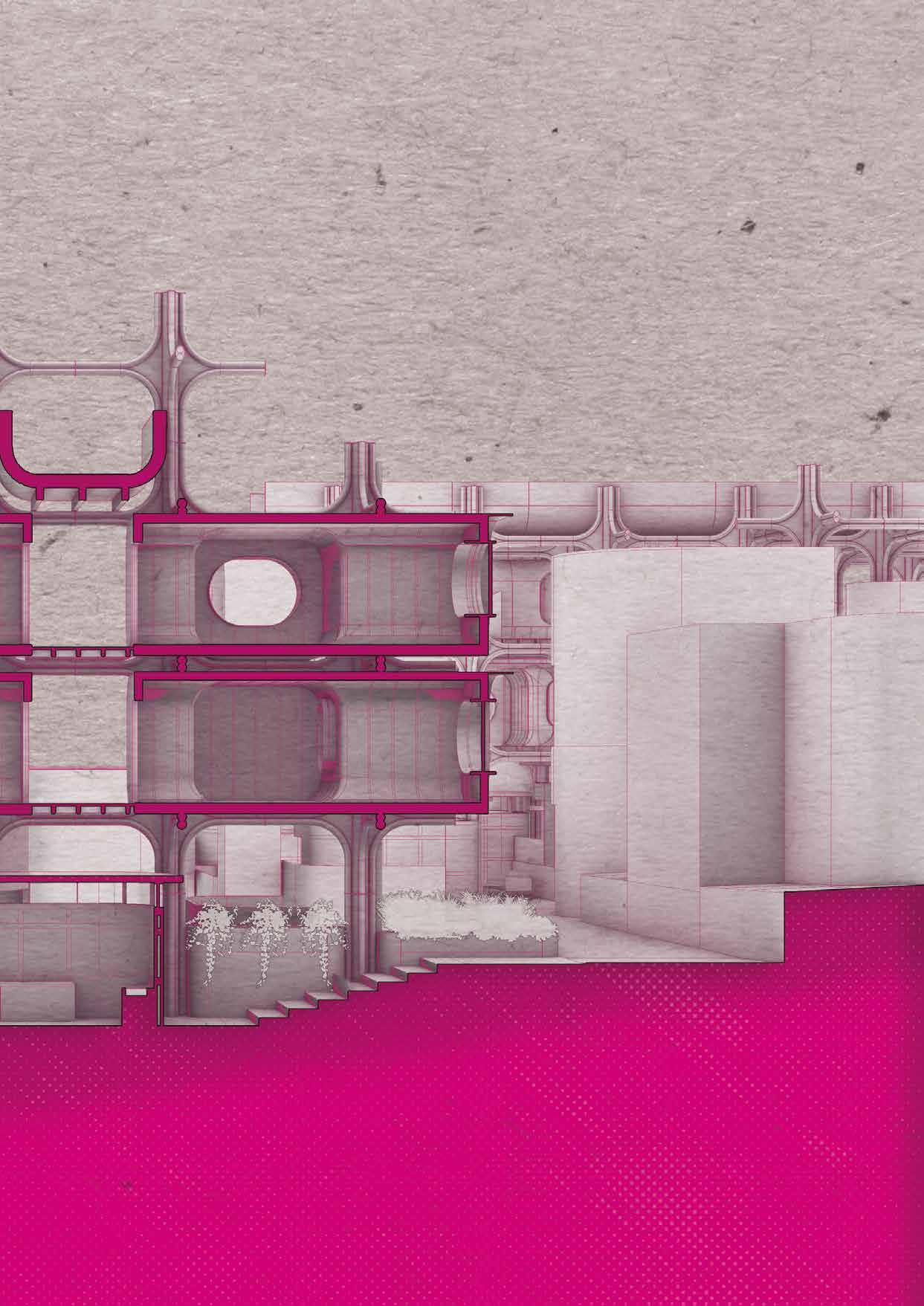
“It requires both the mind and the hands,” as “the mind generates ideas, and the hands materialize those ideas, constructing them.”
- Campo Baeza
I am pleased to present a selection of my personal and university work developed from 2019 to the present. I firmly believe that the best way to express ideas is through manual work, as it is essential for materializing concepts and creativity in a tangible way. Manual work not only translates abstract ideas into concrete solutions but also plays a crucial role in the development of spatial thinking and innovation in design.
This form of expression facilitates a deeper understanding of how ideas are structured and organized in physical space, helping to visualize and solve design problems effectively. Through constant practice and refinement of this skill, I have explored new forms of expression and innovative techniques that enrich my projects.
The works in this collection focus on the tangible resolution of projects, highlighting how a manual approach contributes to turning abstract concepts into tangible realizations. This methodology not only reinforces the understanding of spatial thinking but also fosters the development of advanced and innovative design skills. Continuous dedication to this practice is essential for maintaining quality and creativity in my projects, enabling me to face challenges and seize opportunities in the field of design.

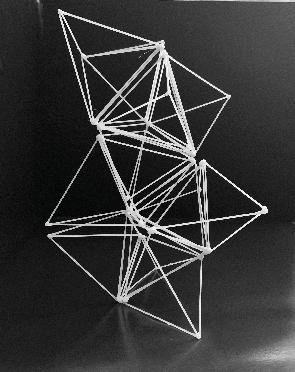
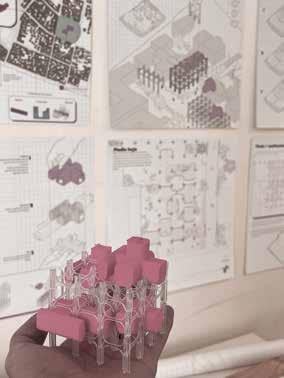
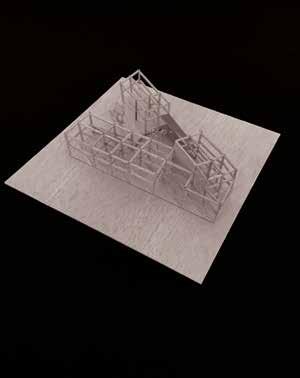

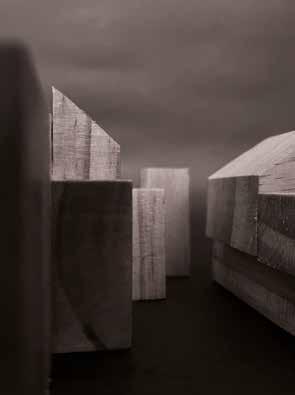
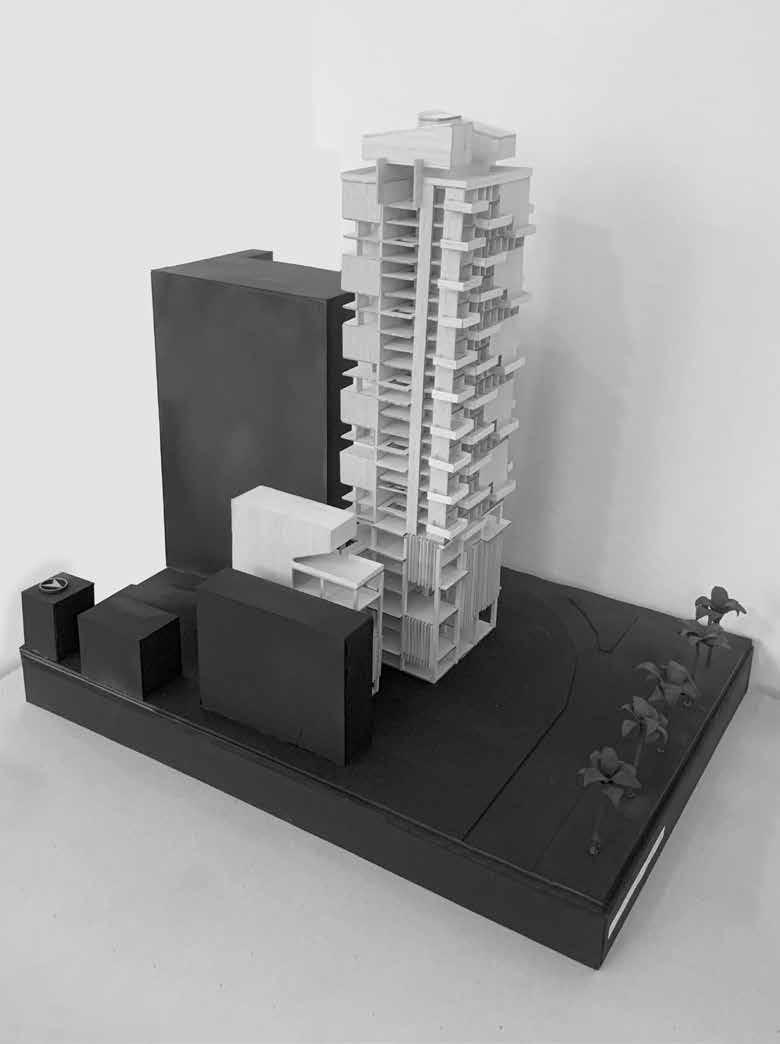
Renovation of Quito Tennis and Golf Club
During my time at Rama Estudio, I worked on with the club’s main amenities. To achieve this, we developed a circulation corridor that provides access to any of these amenities with Rama Estudio. Quito, Ecuador.
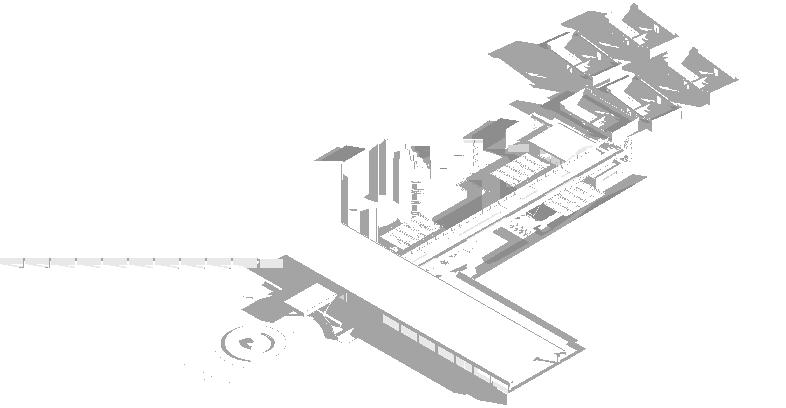



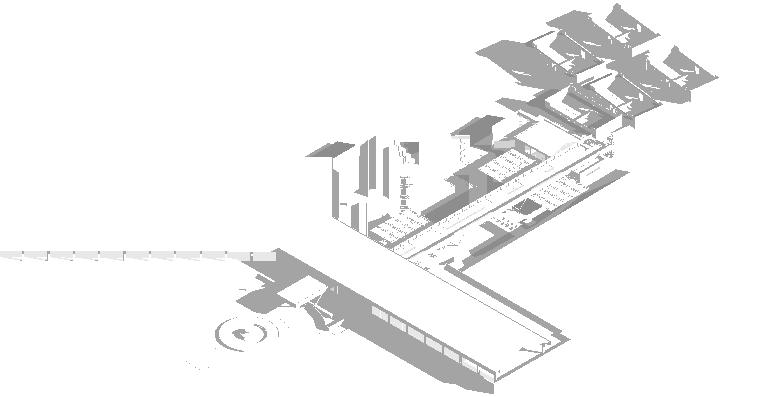
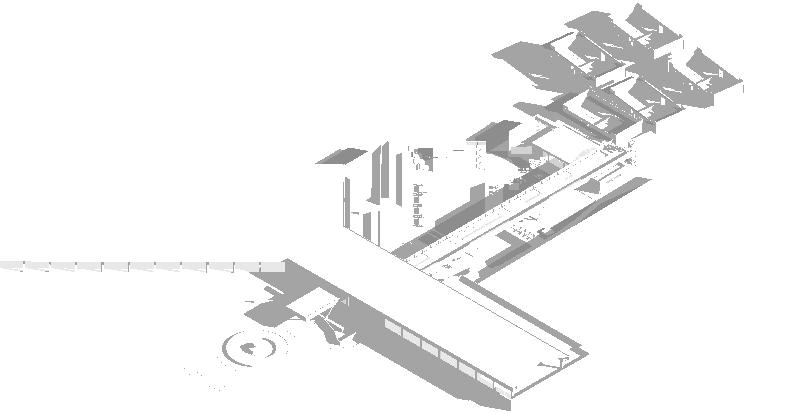
01. Circulations and access
02. Sunlight and winds
03. Elements to be intervened in the renovation
