In Between
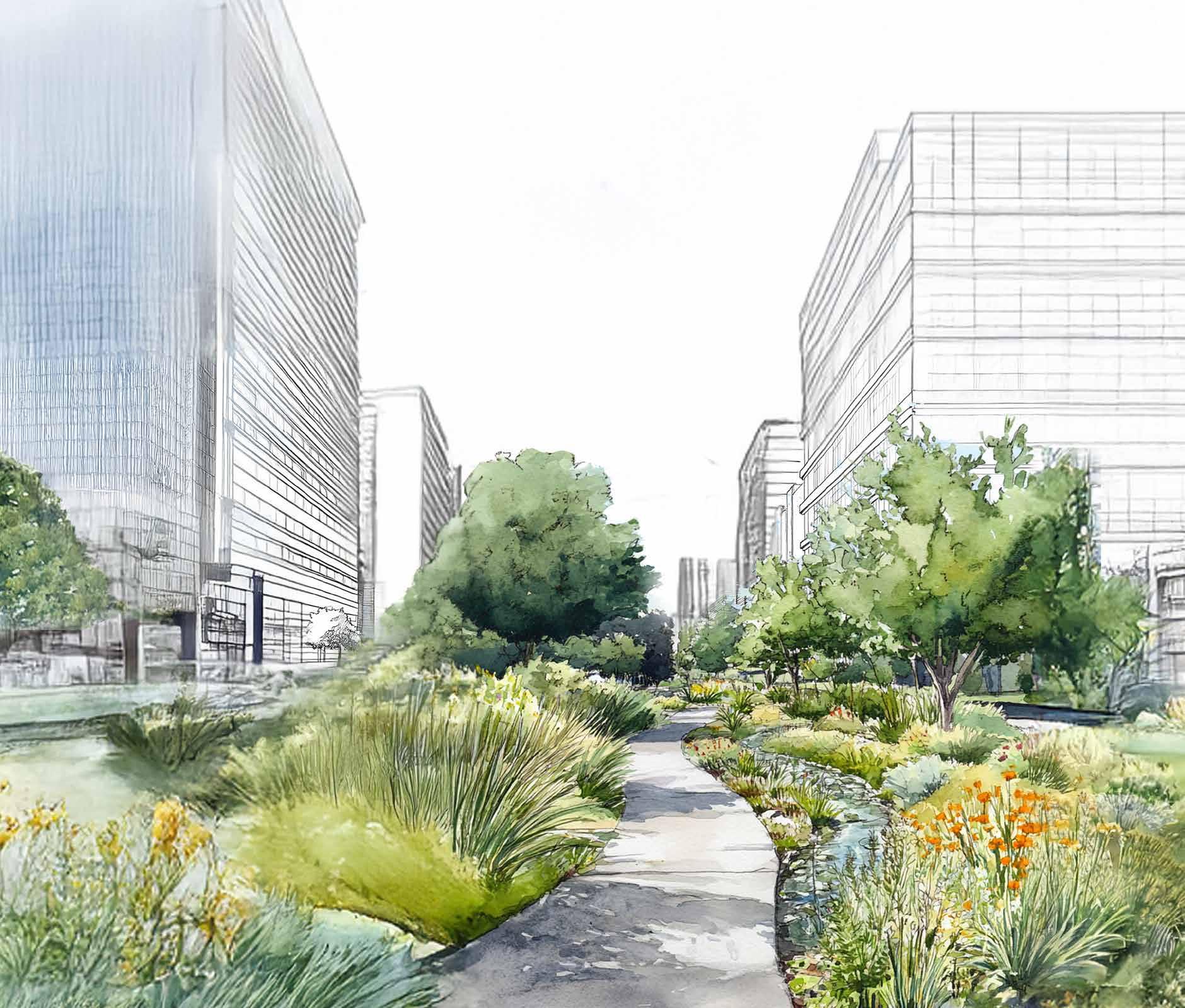
Yu-meng Tsai Master of Landscape Architecture


Yu-meng Tsai Master of Landscape Architecture
Yu-meng Tsai Master of
Pursuing landscape architecture after establishing a foundation in architecture has been one of the most fullfiliing decisions of my academic and professional career.
Over the past two years, I’ve built the ability to approach design challenges from both architectural and landscape perspectives. My education at Tunghai University and my professional experience have shaped a well-rounded approach that considers urban planning, architecture, and user-centered design. Studying at the Academy of Art has expanded this perspective, deepening my understanding of sustainability, ecological design, and nature-based solutions.
Therefore, I see myself positioned in between architecture and landscape architecture. While the methods may differ, both aim to create sustainable, inclusive environments that serve people and connect them with nature.
Project
Angel Island Immigration Station Poetry Garden Course
Lan 611 Design Studio
Instructor
Mark Yin
Site
Angel Island State Park, Tiburon, CA
Semester
Fall 2024
Statement
Angel Island Immigration Station, the heart of Angel Island State Park, has welcomed visitors since 1963. The preserved barracks display poems carved into the walls by detained immigrants between 1910 and 1940, expressing loneliness, hope for a new life in San Francisco, and frustration over discrimination. These verses offer a powerful glimpse into their struggles and resilience, preserving their voices for future generations.
The Poetry Garden project transforms the words of a poem into logograms, which are further translated into architectural elements and plant arrangements. The garden, planted with native species, fills the abandoned space between historic buildings and newly constructed hardscape areas. More than just adding beauty, it offers a peaceful place for visitors to relax, reflect, and connect with the island’s history. As they move from the quiet garden to the open view of the seashore, visitors experience the feelings and stories expressed in the poem through both sight and space.


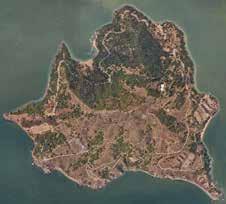
1. Warm and dry. The wind from the west is blocked by the hills.
2. Native plant communities: coastal grassland and coastal scrub.
Prevailing wind from the west got blocked by the hills
Native plant communities: Coastal grassland and coastal scrub.
Limit of Work
The low-lying terrain situated between the base of the old building and the new hardscape.
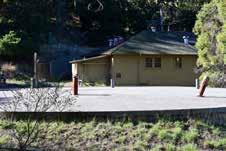
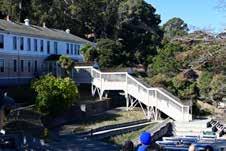

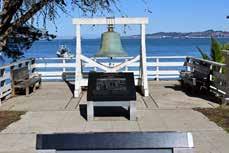
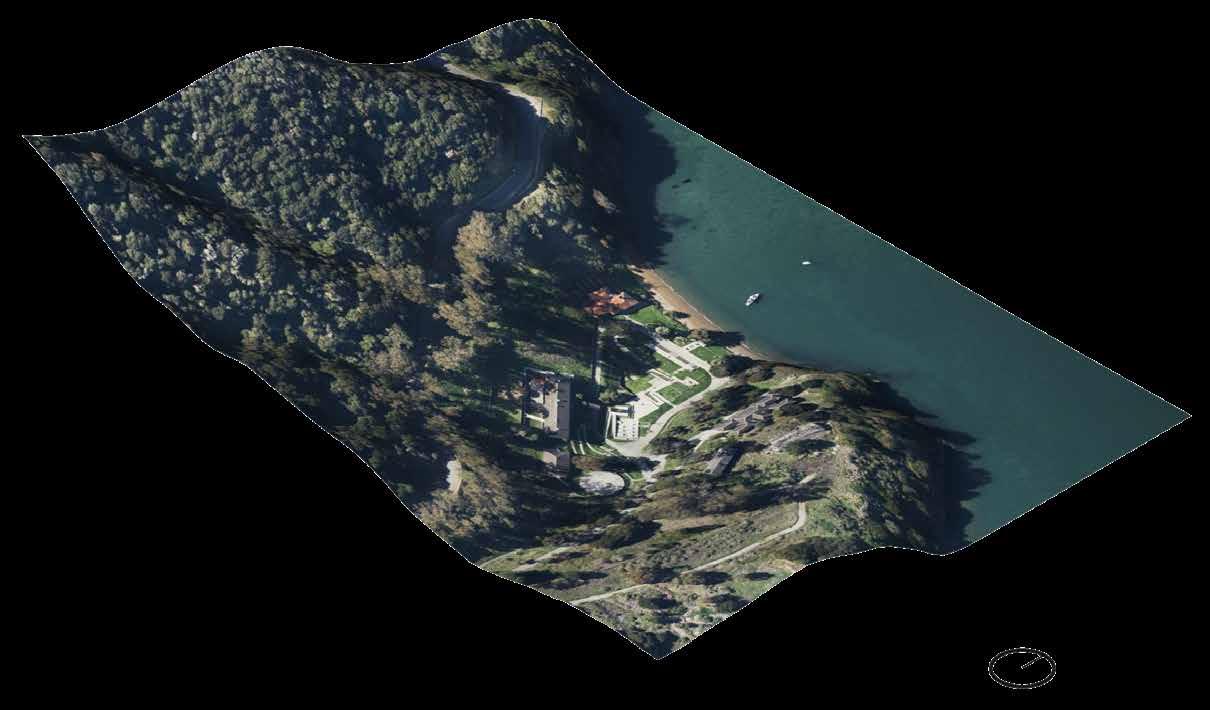
wind from the bay
望傳佳語藉書遊。回憶高情心未償,天涯作客遠方遊。握別依然又一秋,
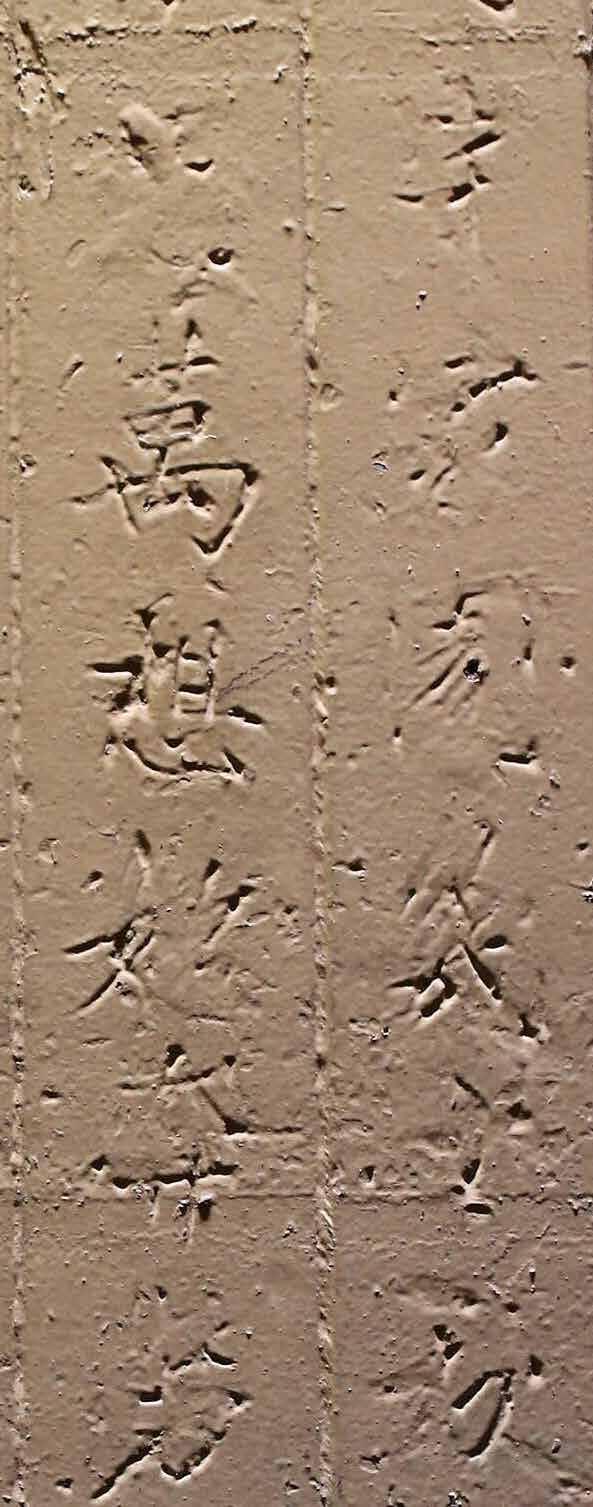
Poem 19
Since our parting, another autumn has yet arrived.
I have become a distant traveller of far away places.
Remembering your great kindness, I know in my heart I have not repaid you.
Hoping to see good tidings, I’ll depend on writing letters.
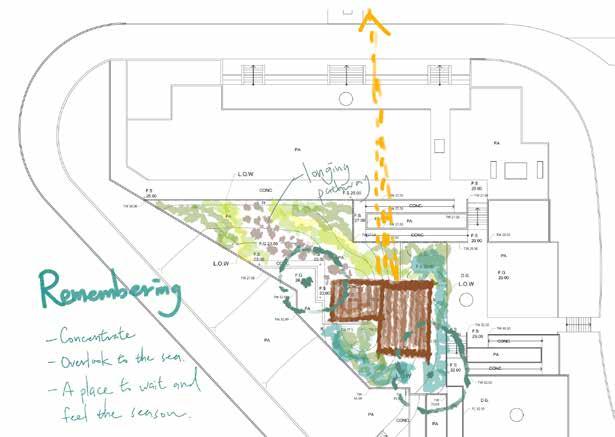


/
/ Concept 1: Remebering
/ Concept 2: Diaspora
/ Concept 3: Looking Back
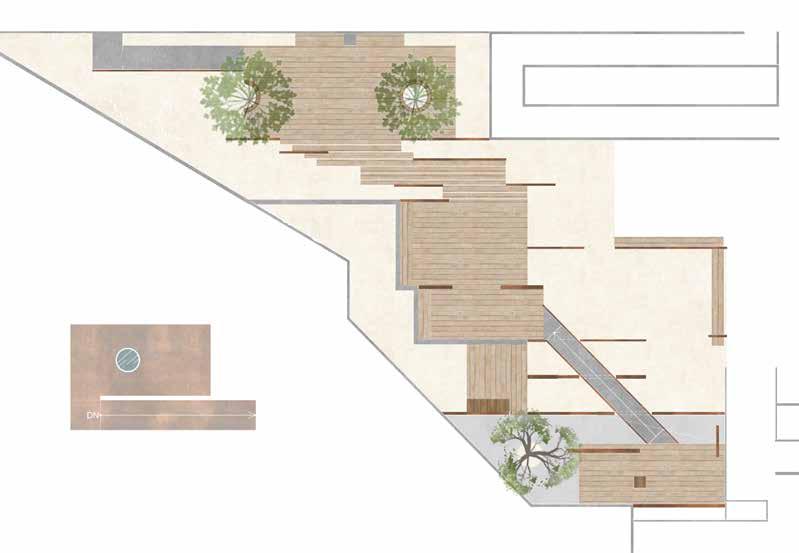

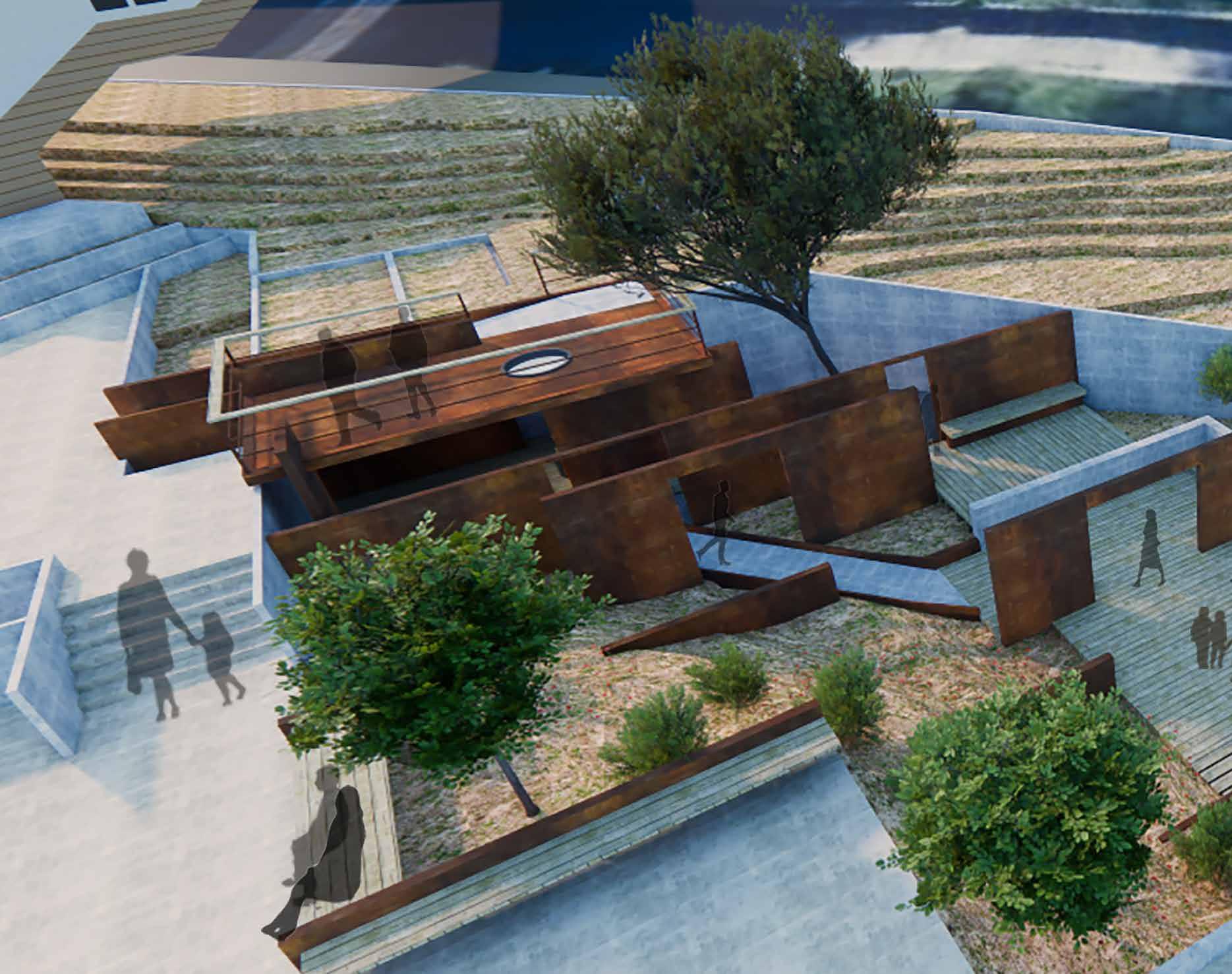

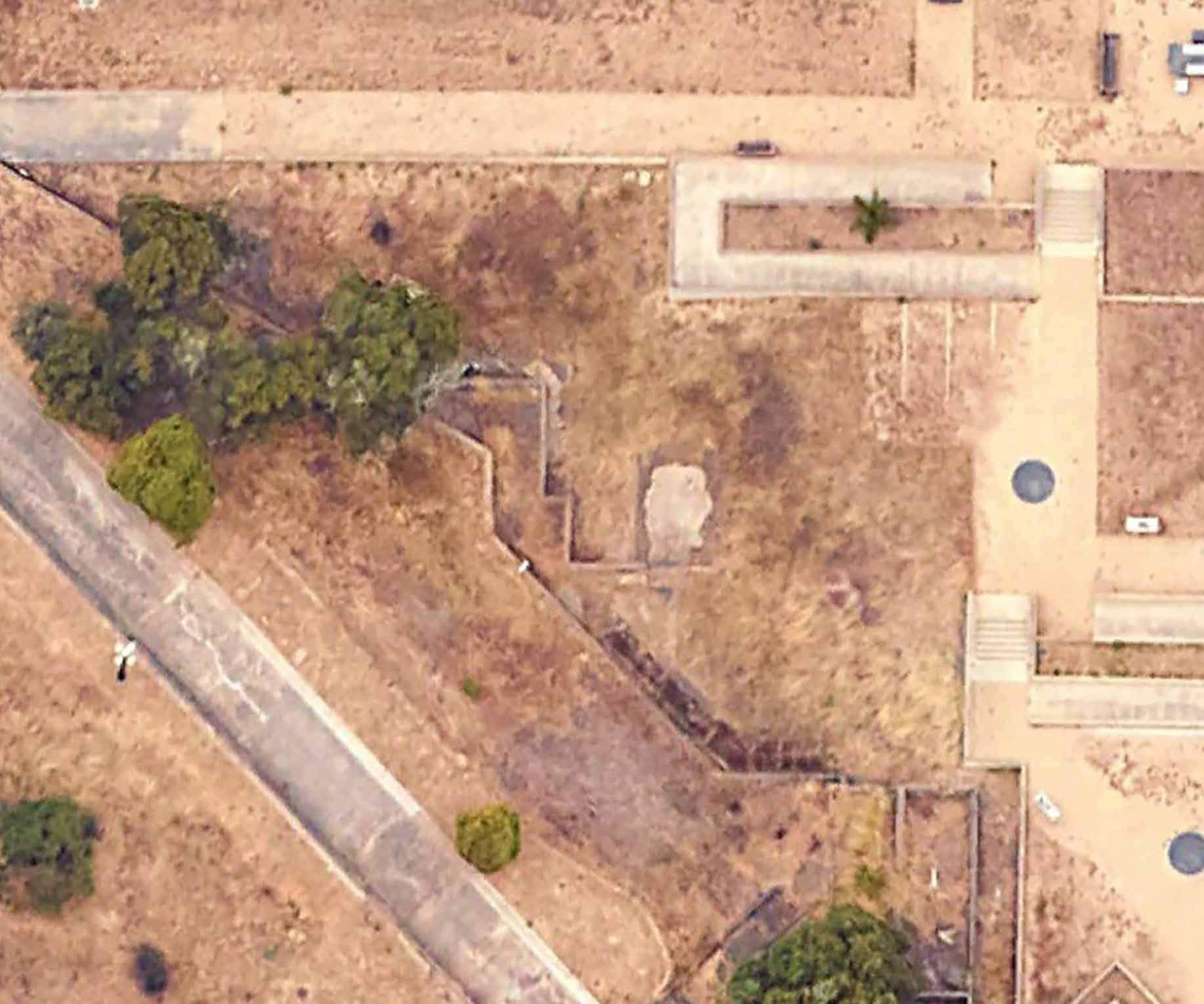
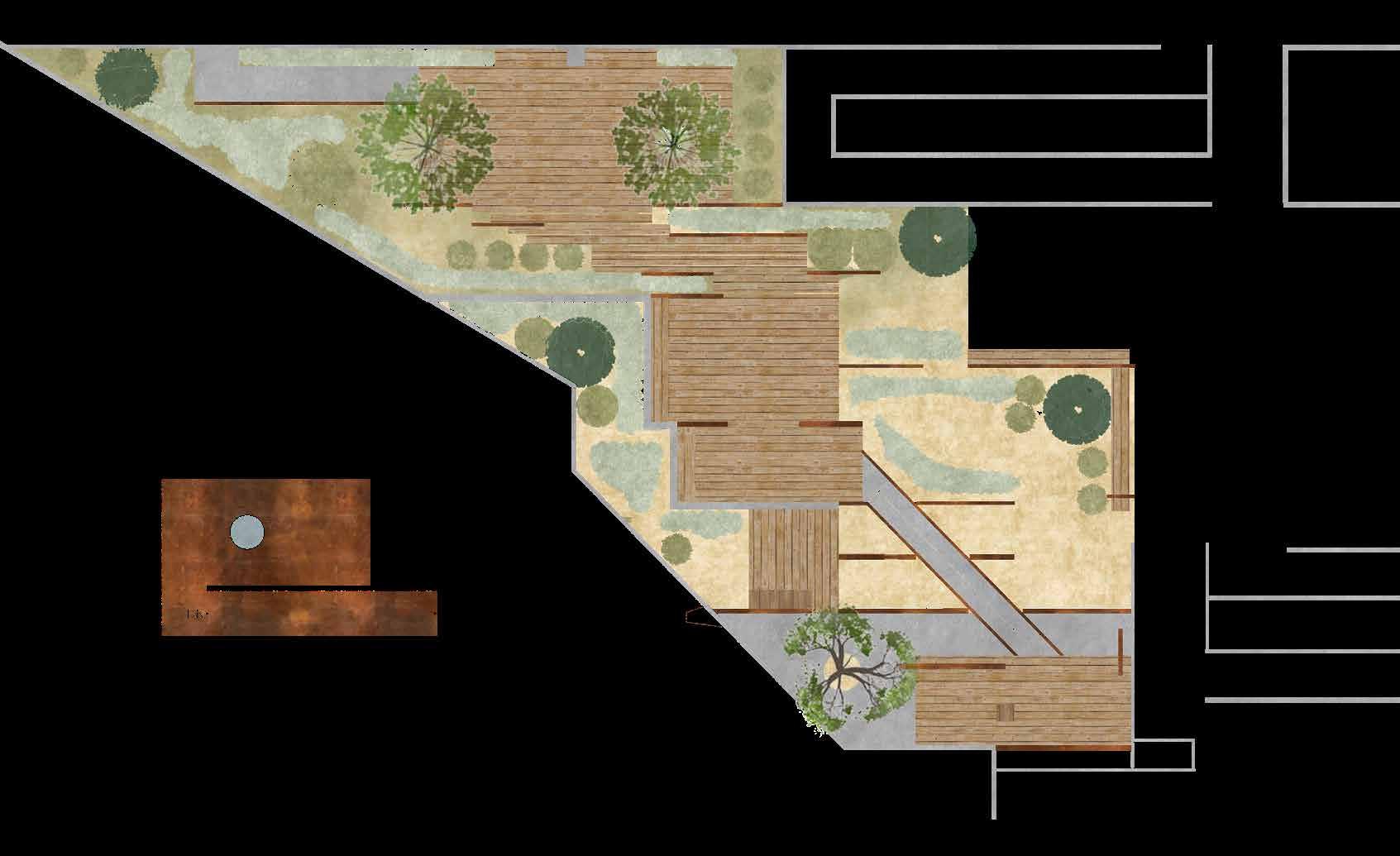
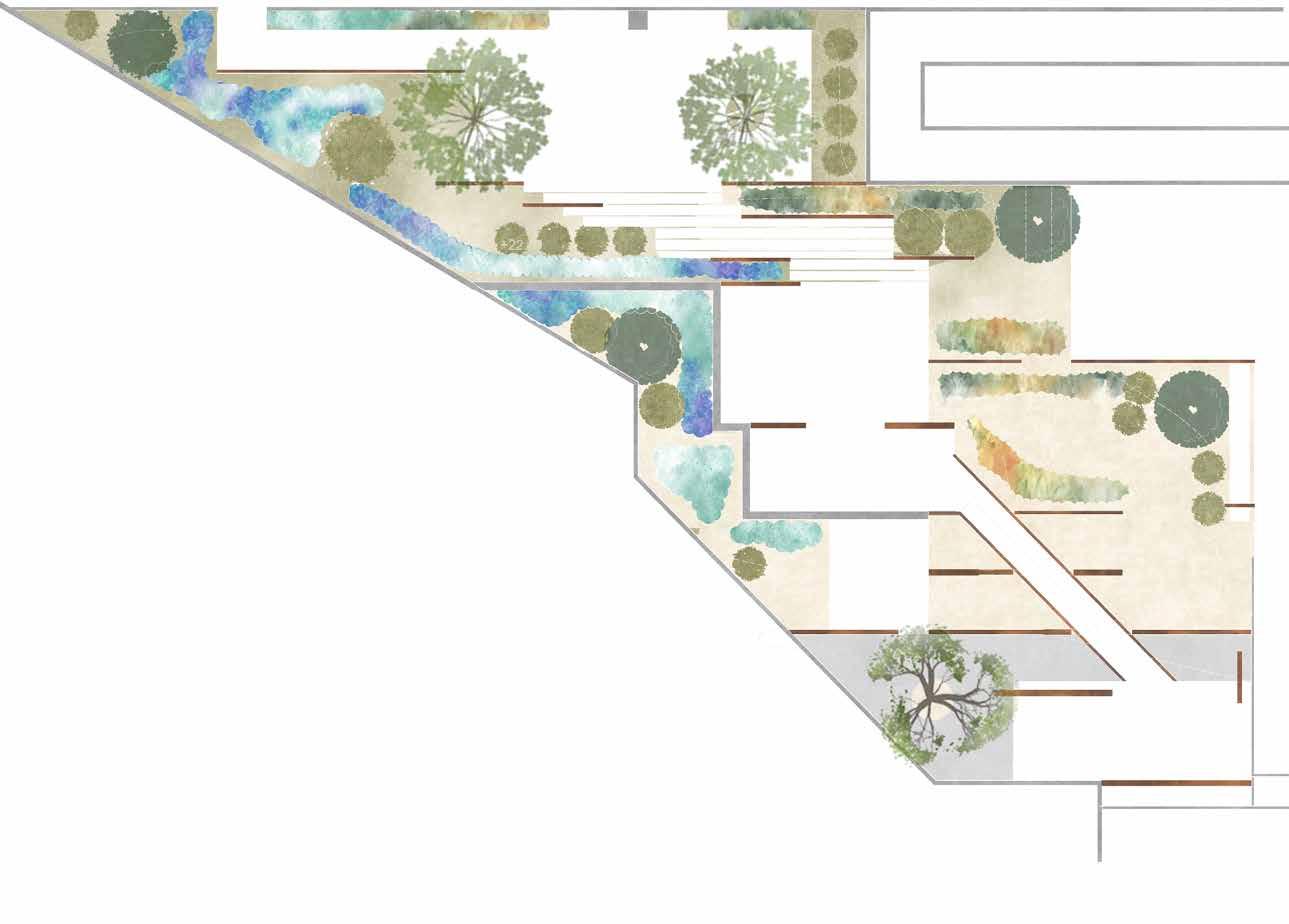










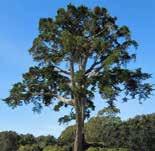
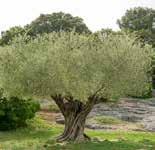
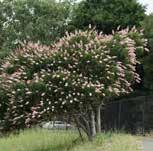
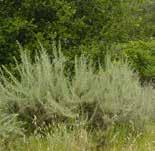


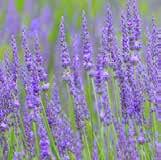

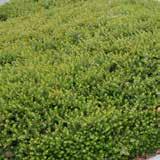

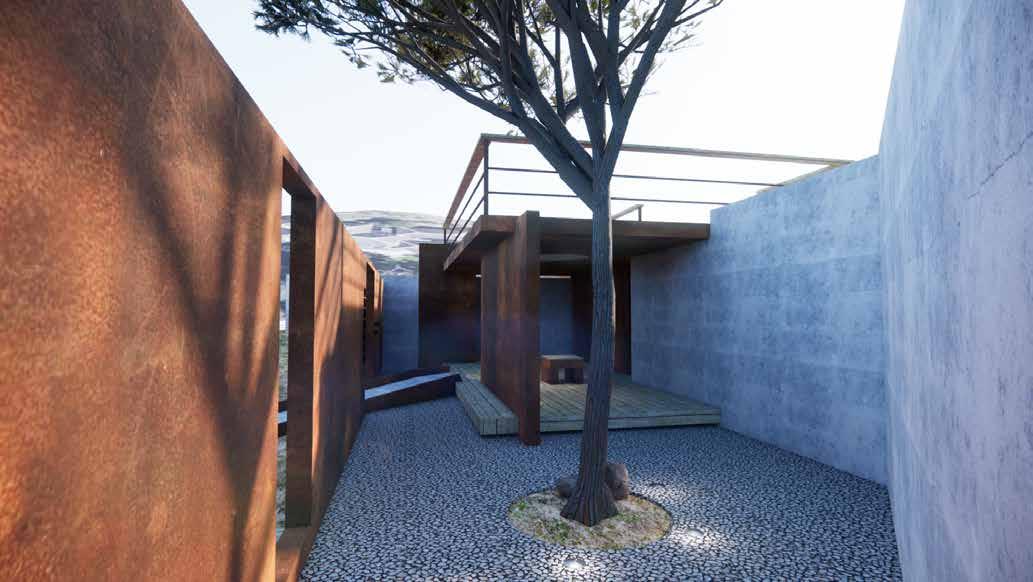

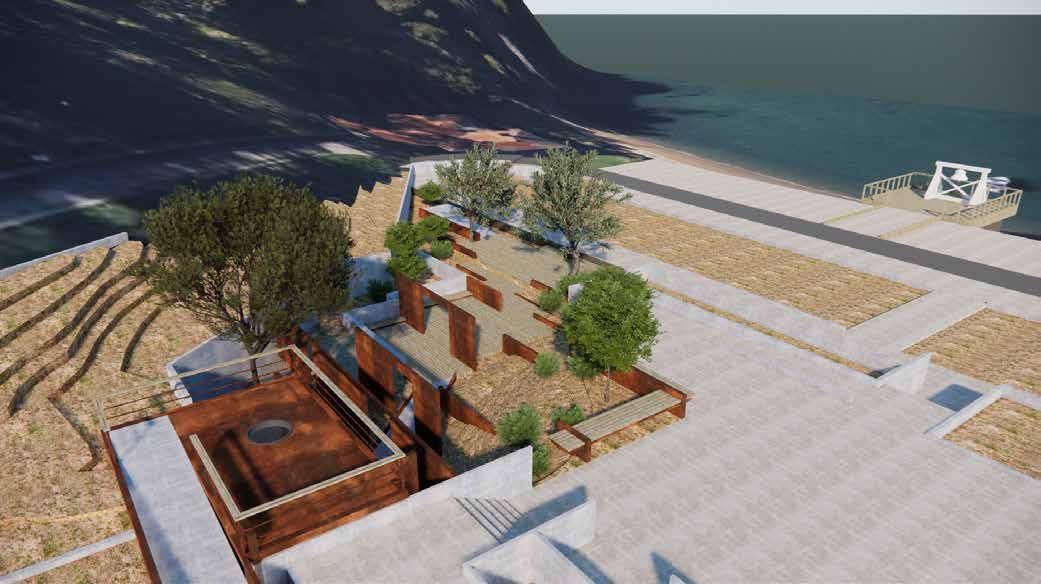

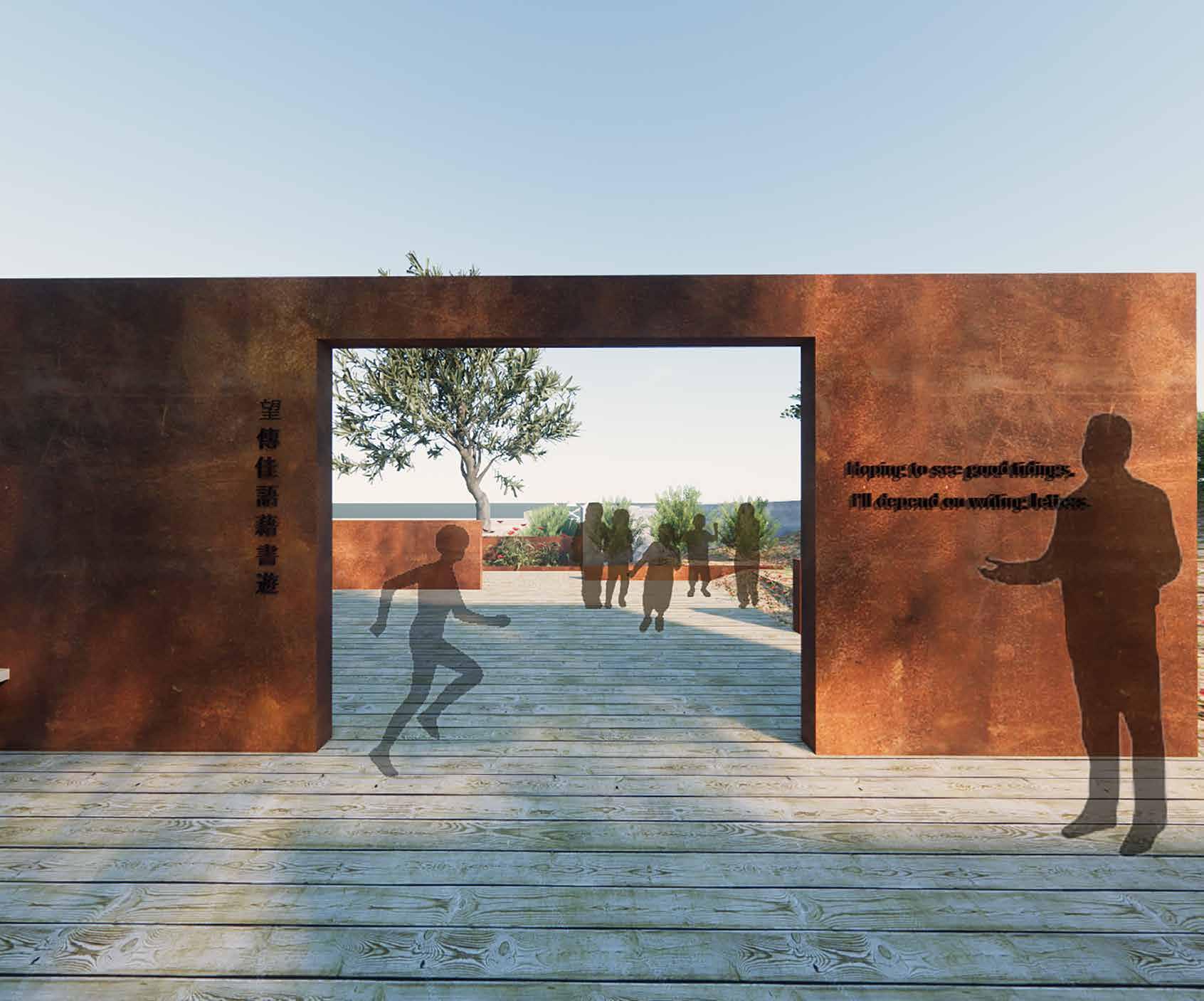
Project
Fort Baker Master Plan for Development Course
Lan 712 Site Design Studio
Instructor
Toni Bava
Site
Fort Baker, Sausalito, CA
Semester
Spring 2024
Statement
Fort Baker, the final "Post-to-Park" transformation in the Golden Gate National Parks, is a 335-acre former U.S. Army post established in 1905. Just north of the Golden Gate Bridge, it features over 30 historic military buildings around a central parade ground, now home to park partners like Cavallo Point Lodge, the U.S. Coast Guard, and the Bay Area Discovery Museum. The site also boasts a scenic harbor, historic gun emplacements, and trails with stunning views.
The Fort Baker Master Plan aims to preserve and enhance the site while integrating it into the national park system. It balances conservation, recreation, and adaptive reuse by restoring historic structures, protecting natural habitats, and improving visitor experiences. This ensures Fort Baker remains a vital part of the Golden Gate National Parks for future generations.
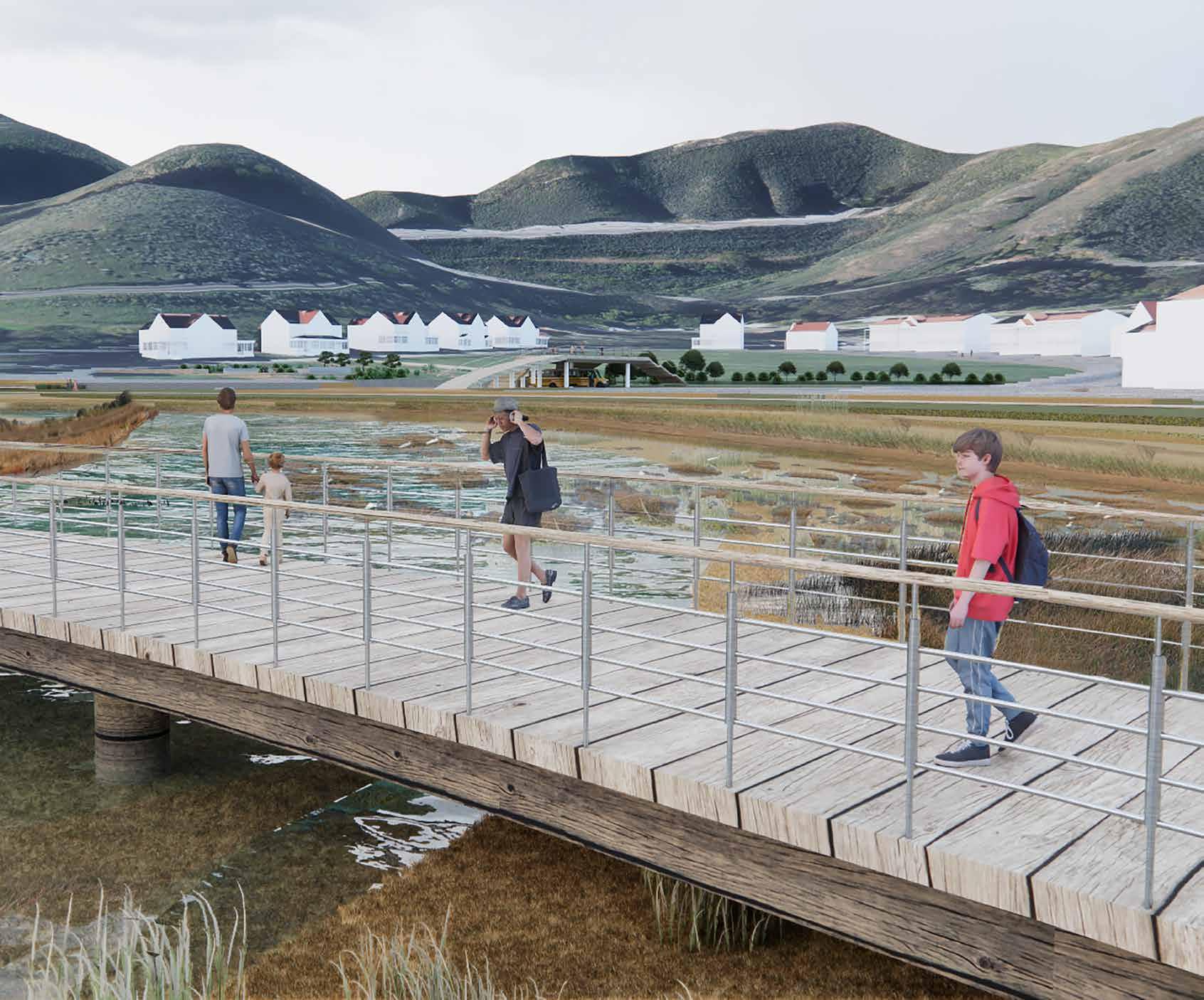
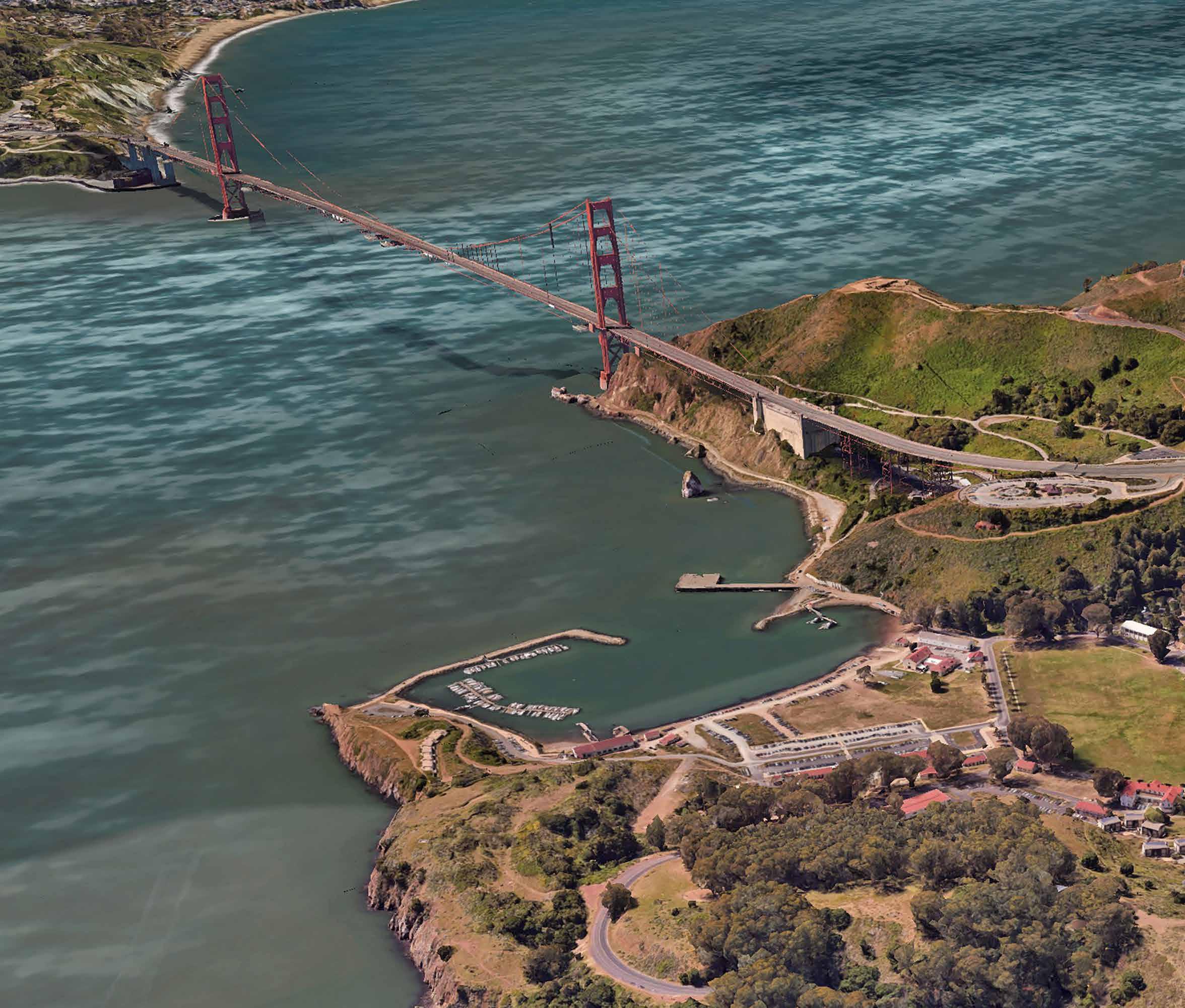

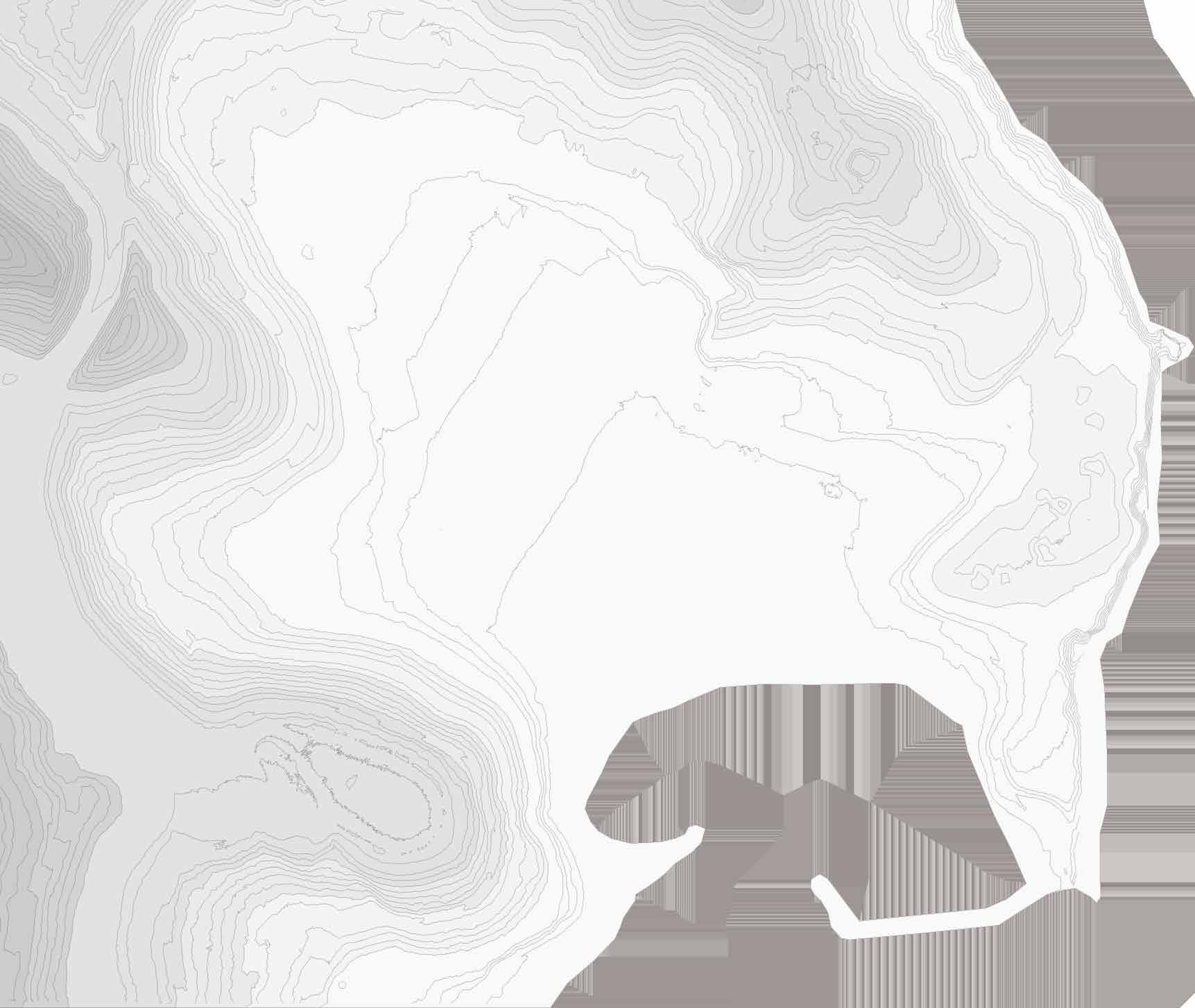
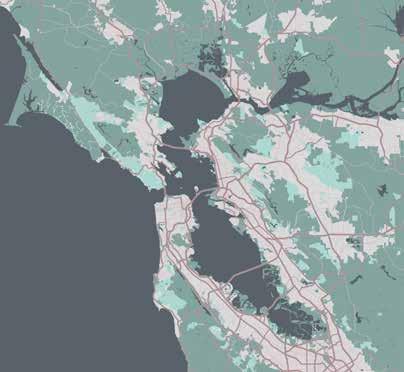
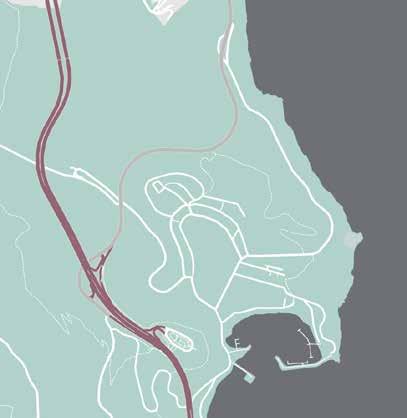
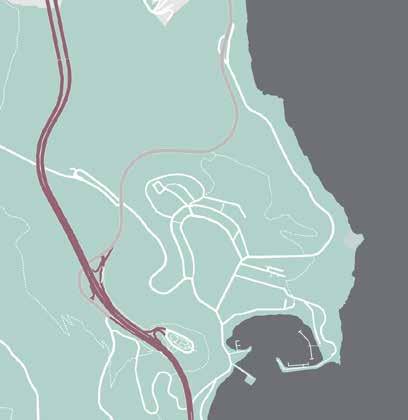
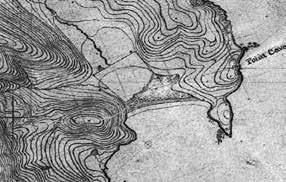
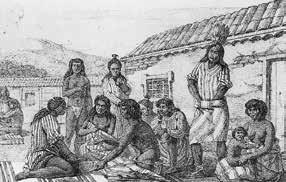
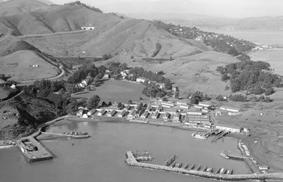
History of The Army
Marshland, Coastal Sscrub, and The History of Miwoks People
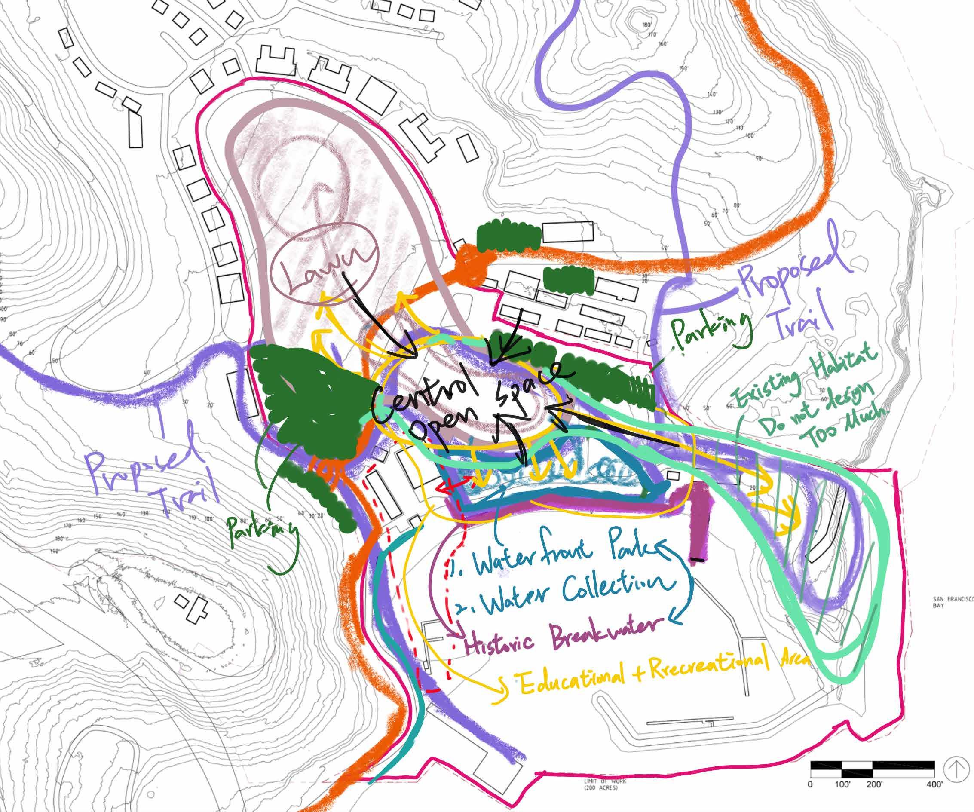
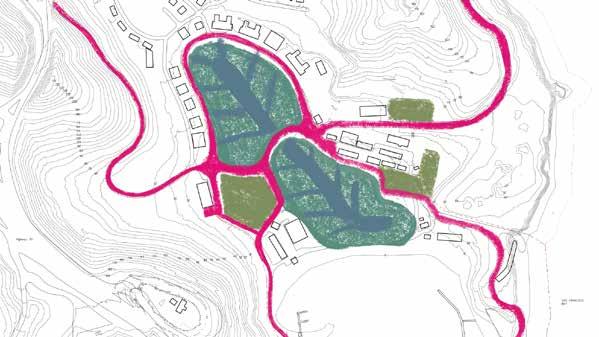
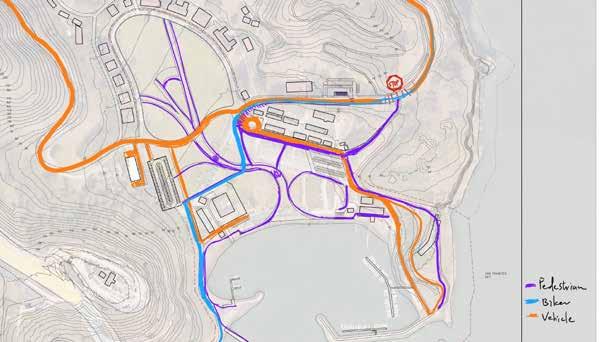

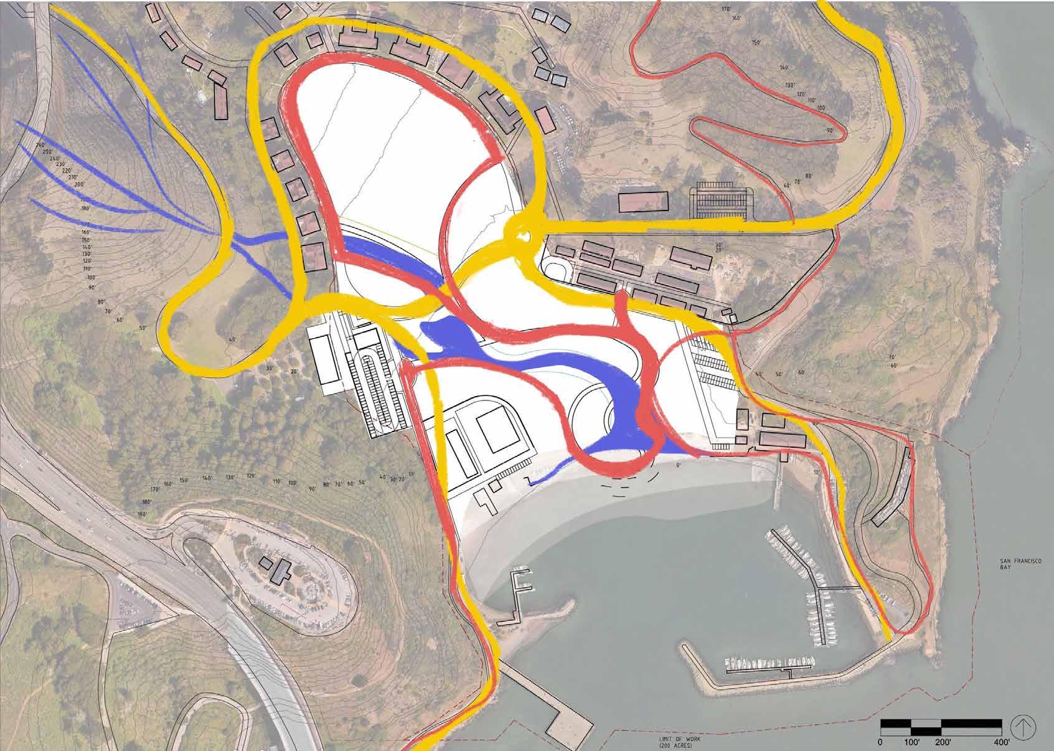
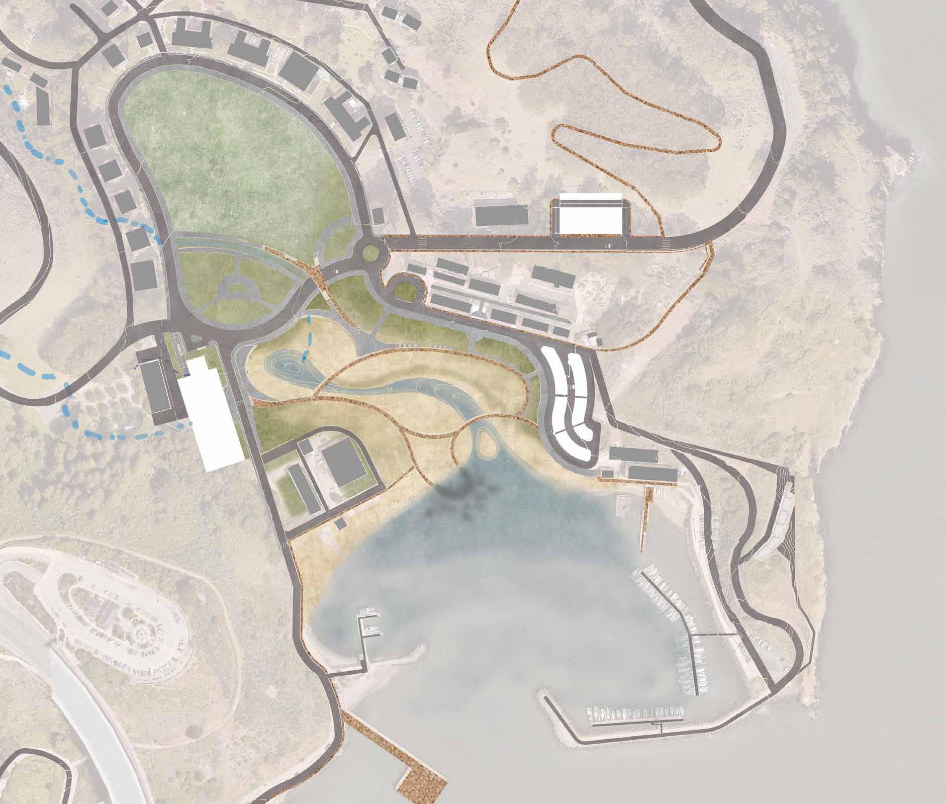





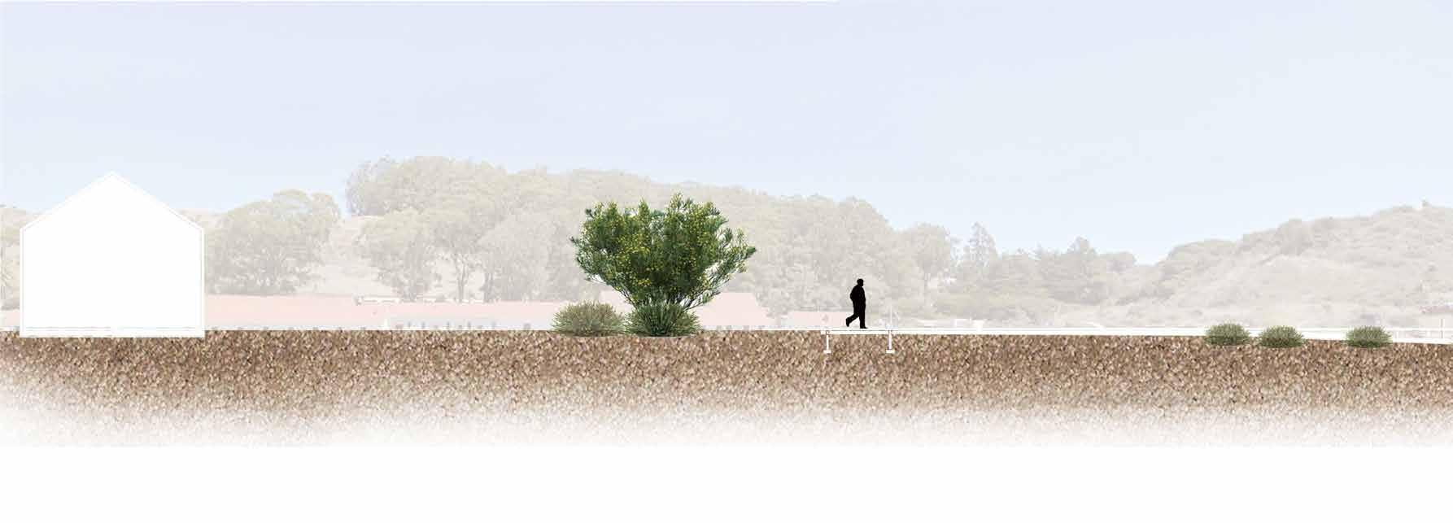
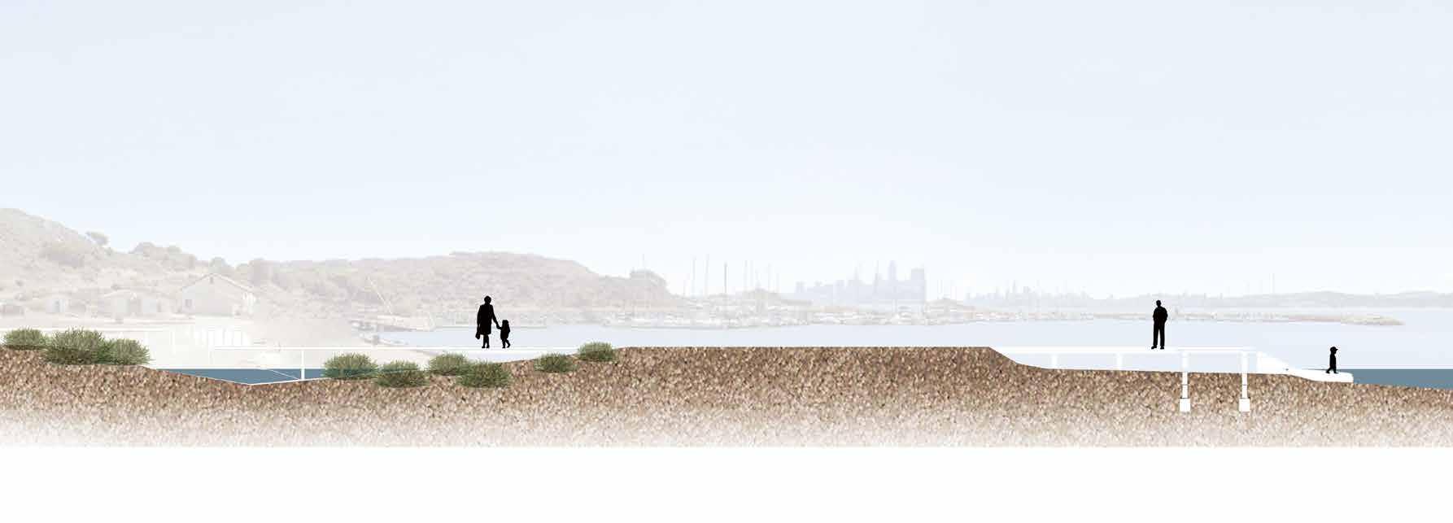
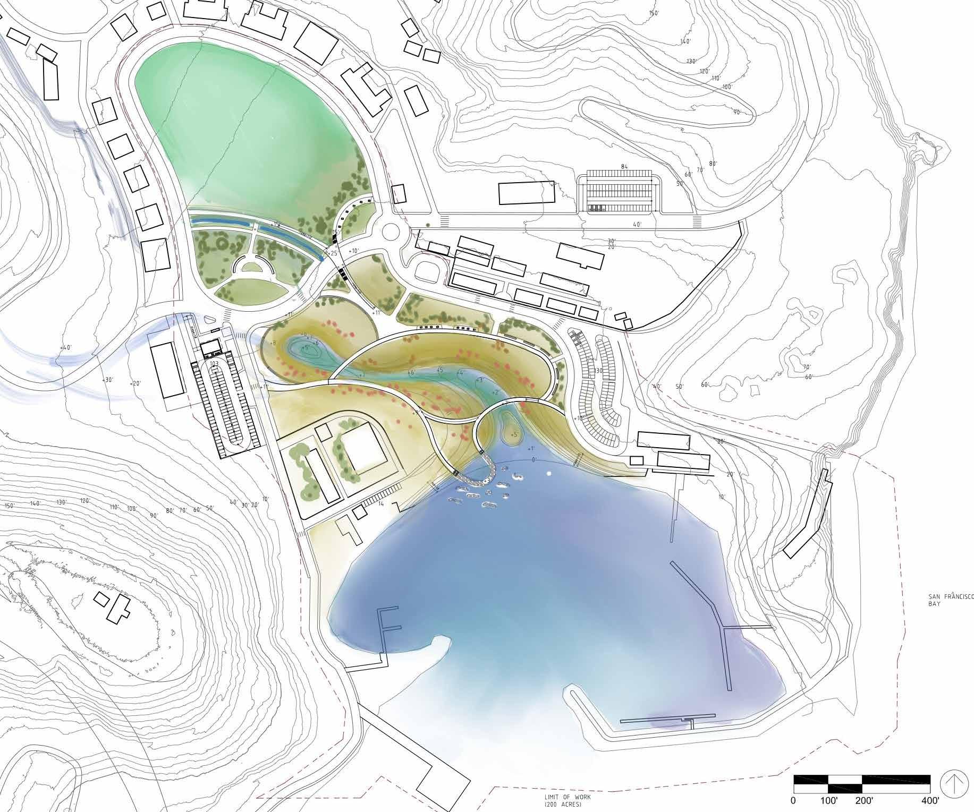
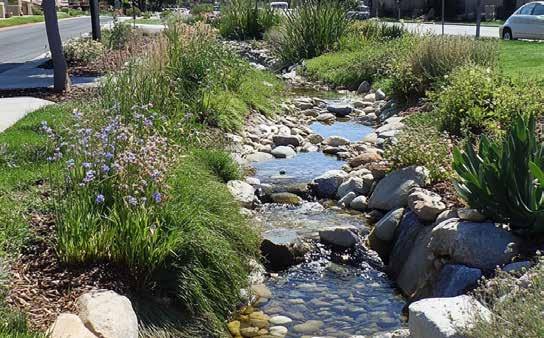
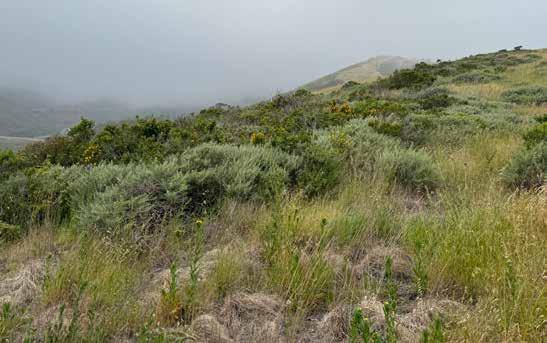
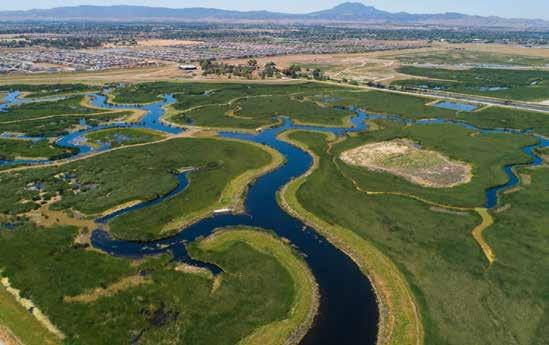
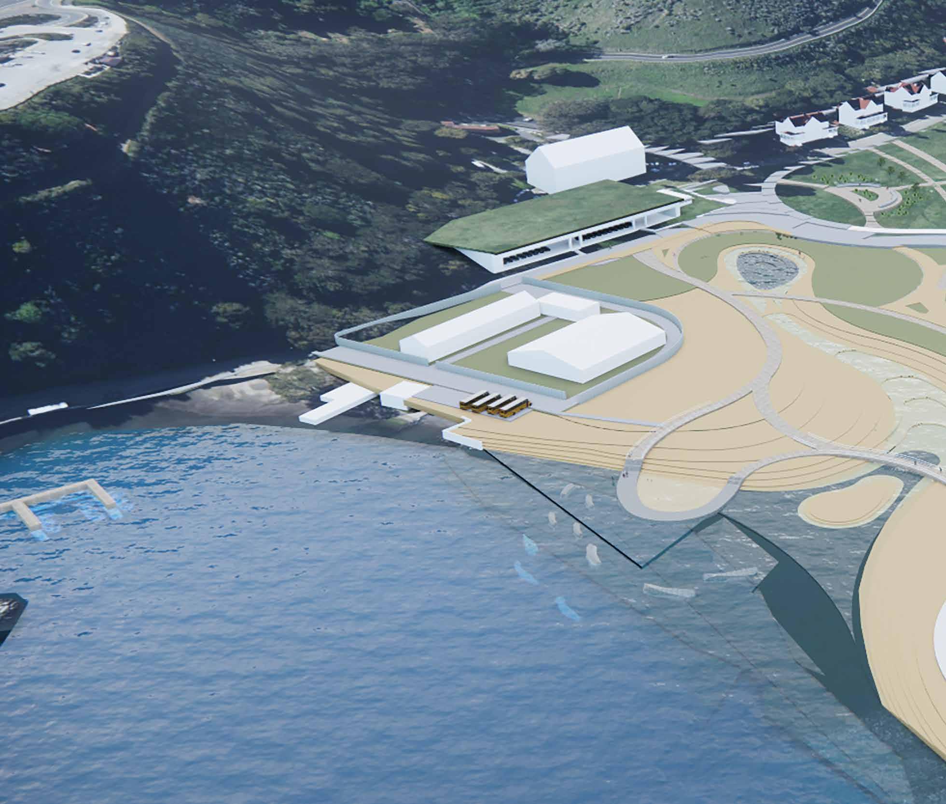
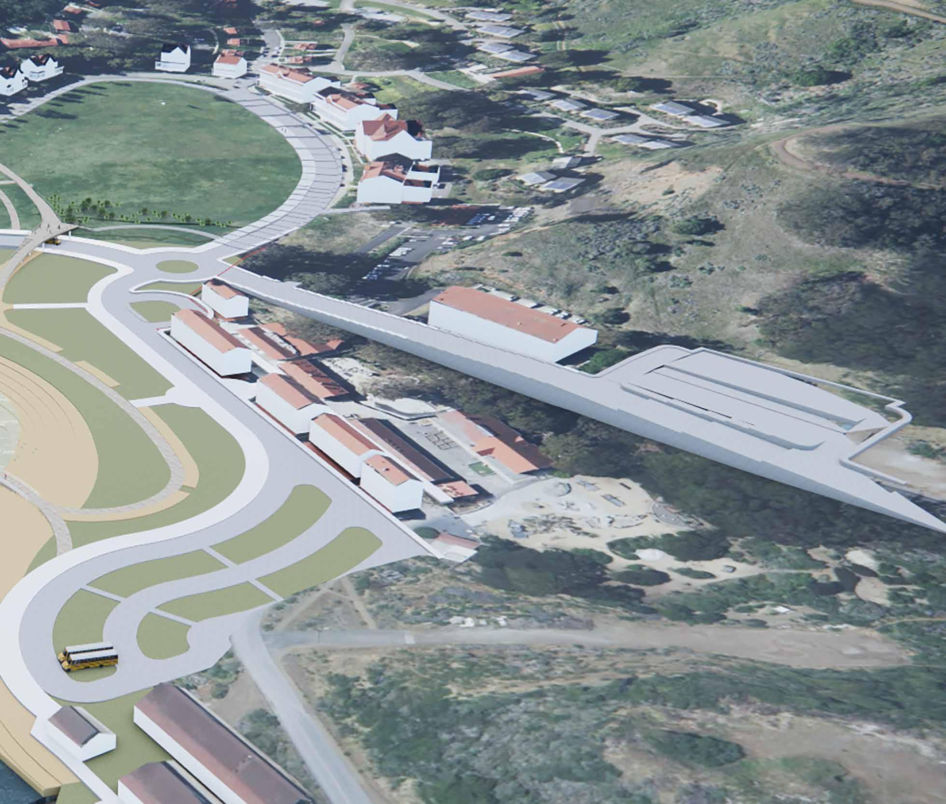


Project
San Francisco Fire Department Healing Garden Course
Lan 611 Design Studio
Instructor
Mark Yin Group Members
Site
Angel Island State Park, Tiburon, CA
Semester
Fall 2024
Statement
In Therapeutic Gardens: Design for Healing Spaces, healing is defined as the process of making something whole or sound, a transformative journey that helps individuals overcome challenges and restore balance in their lives. This comprehensive concept spans across physical, psychological, and spiritual dimensions, recognizing that healing is not merely the absence of illness but a multifaceted process that nurtures overall well-being and wholeness.
For this project, I am specifically focusing on addressing stress and PTSD. Behavioral scientist Roger Ulrich emphasizes the importance of individuals having a sense of control over their surroundings, as well as access to a variety of spaces. A well-designed healing garden can provide this by offering diverse environments—some enclosed for privacy and introspection, and others open for social interaction. Such thoughtful design gives users the freedom to choose the setting that best supports their need for stress relief and tranquility.
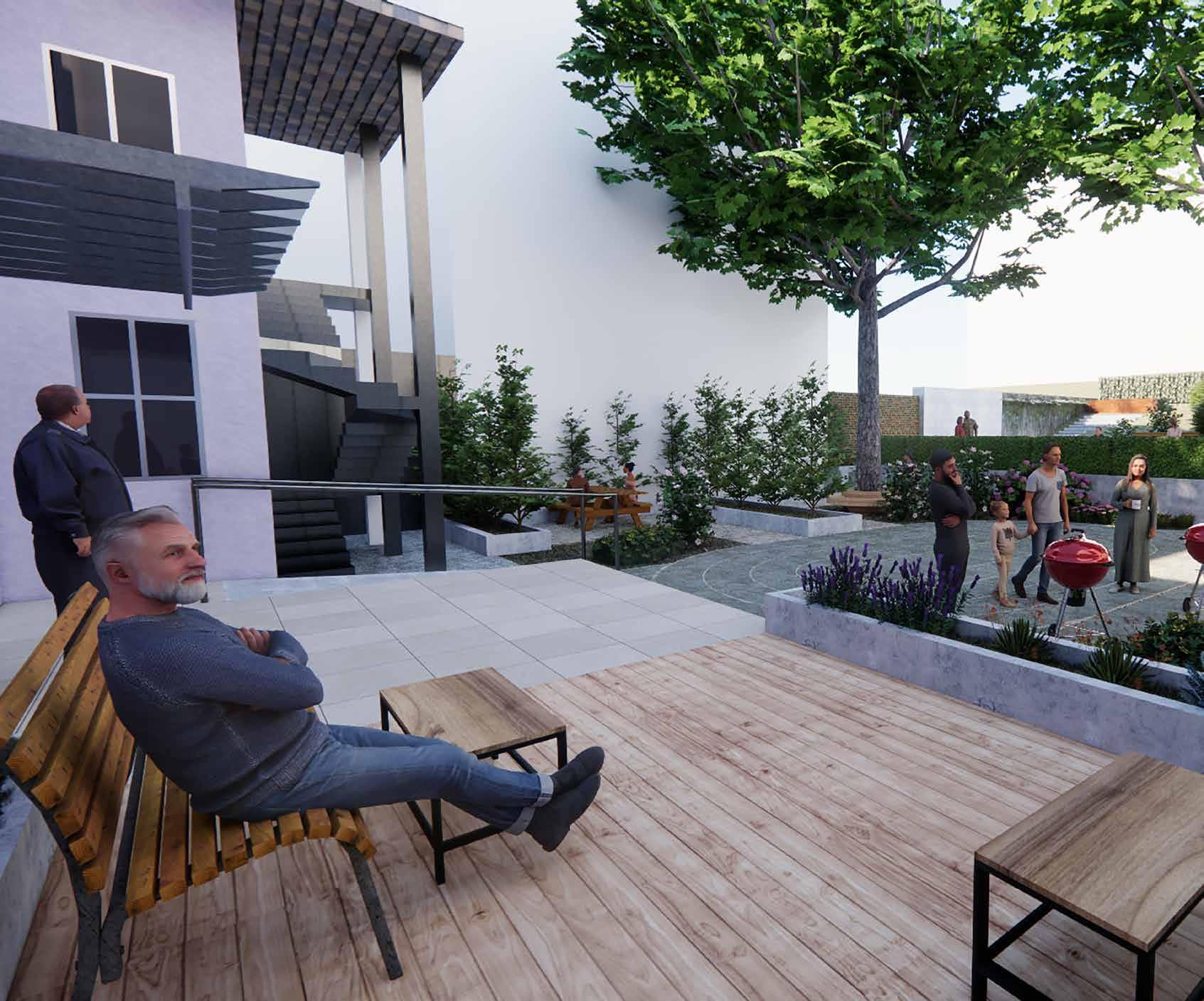
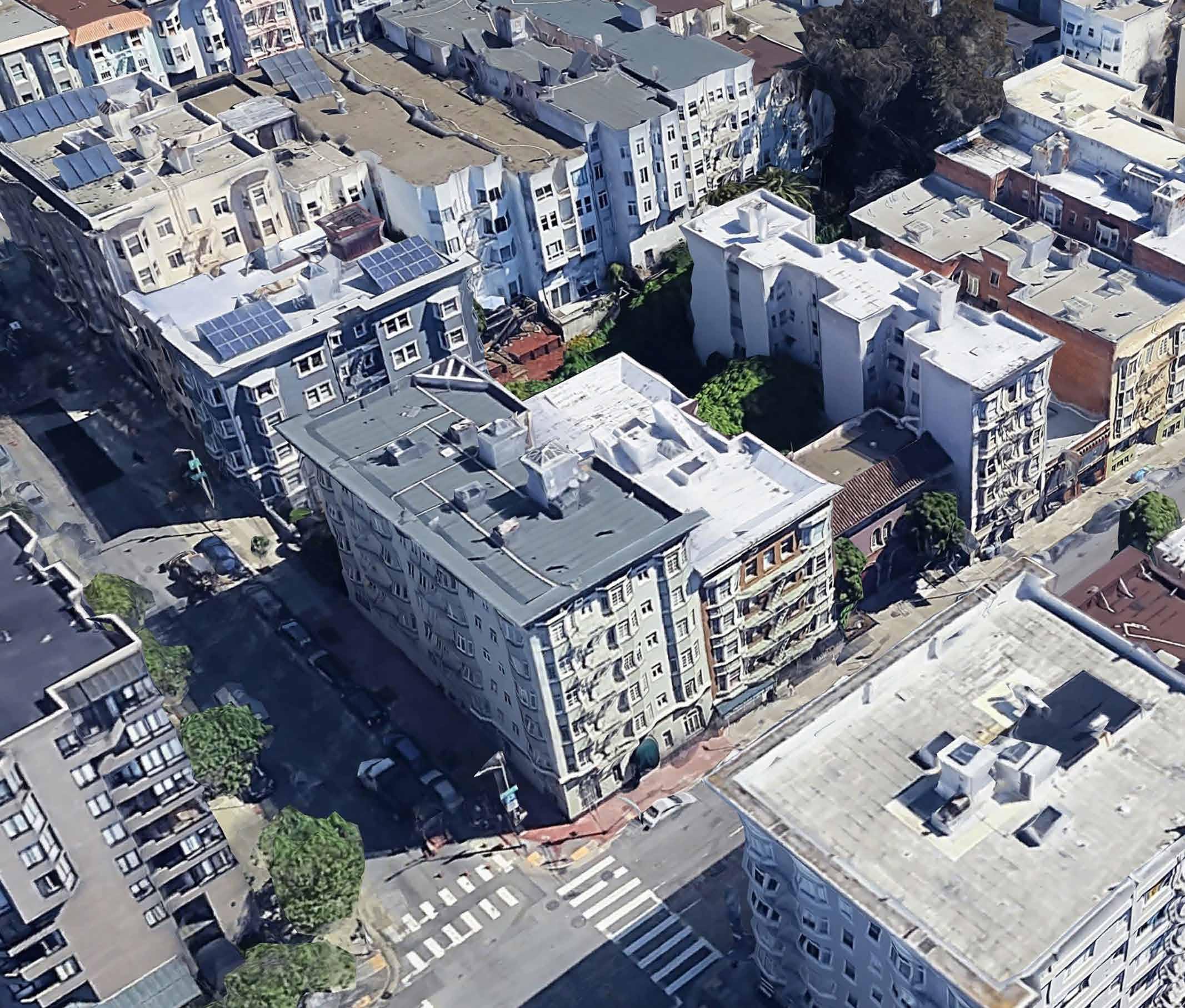
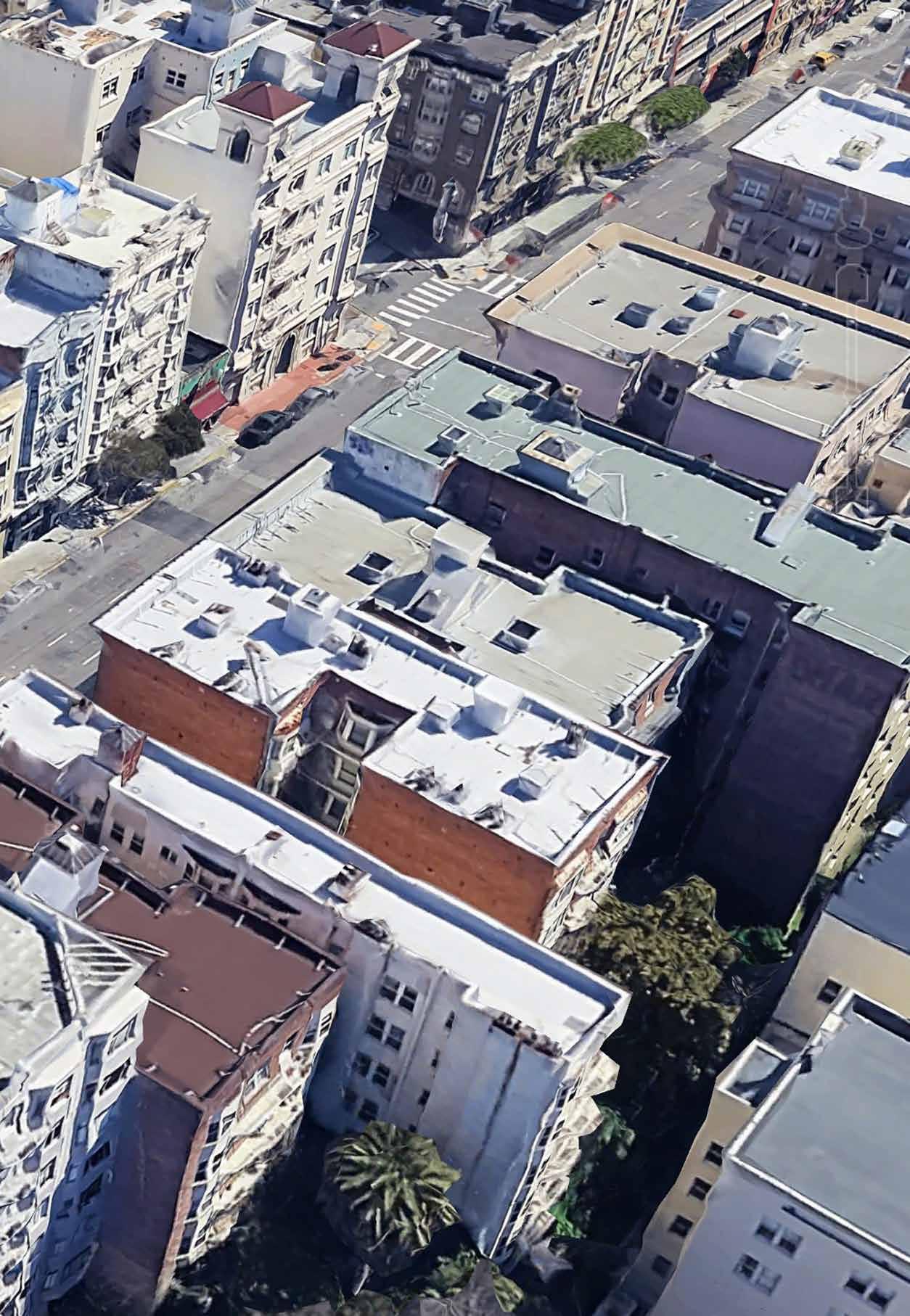
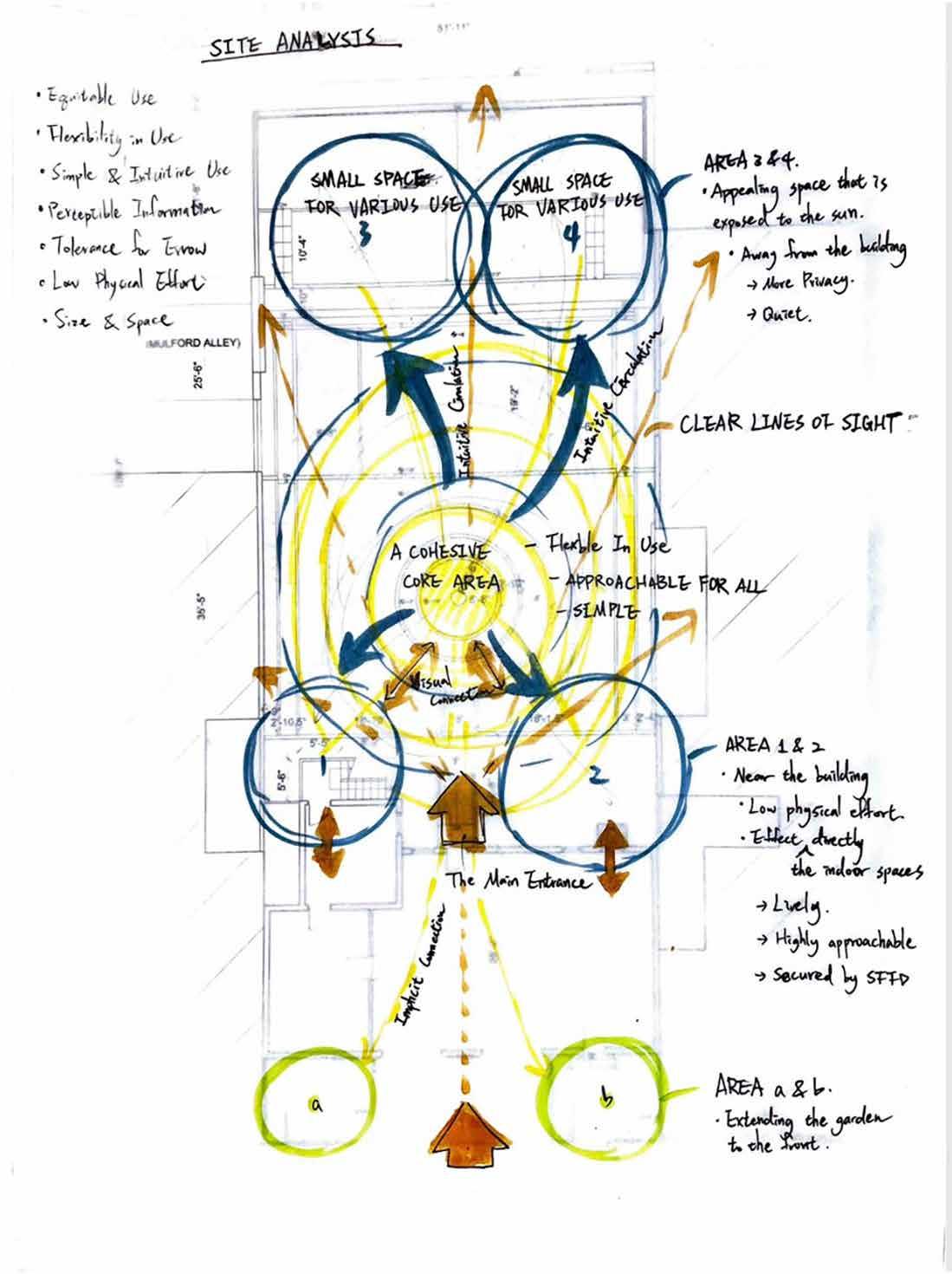

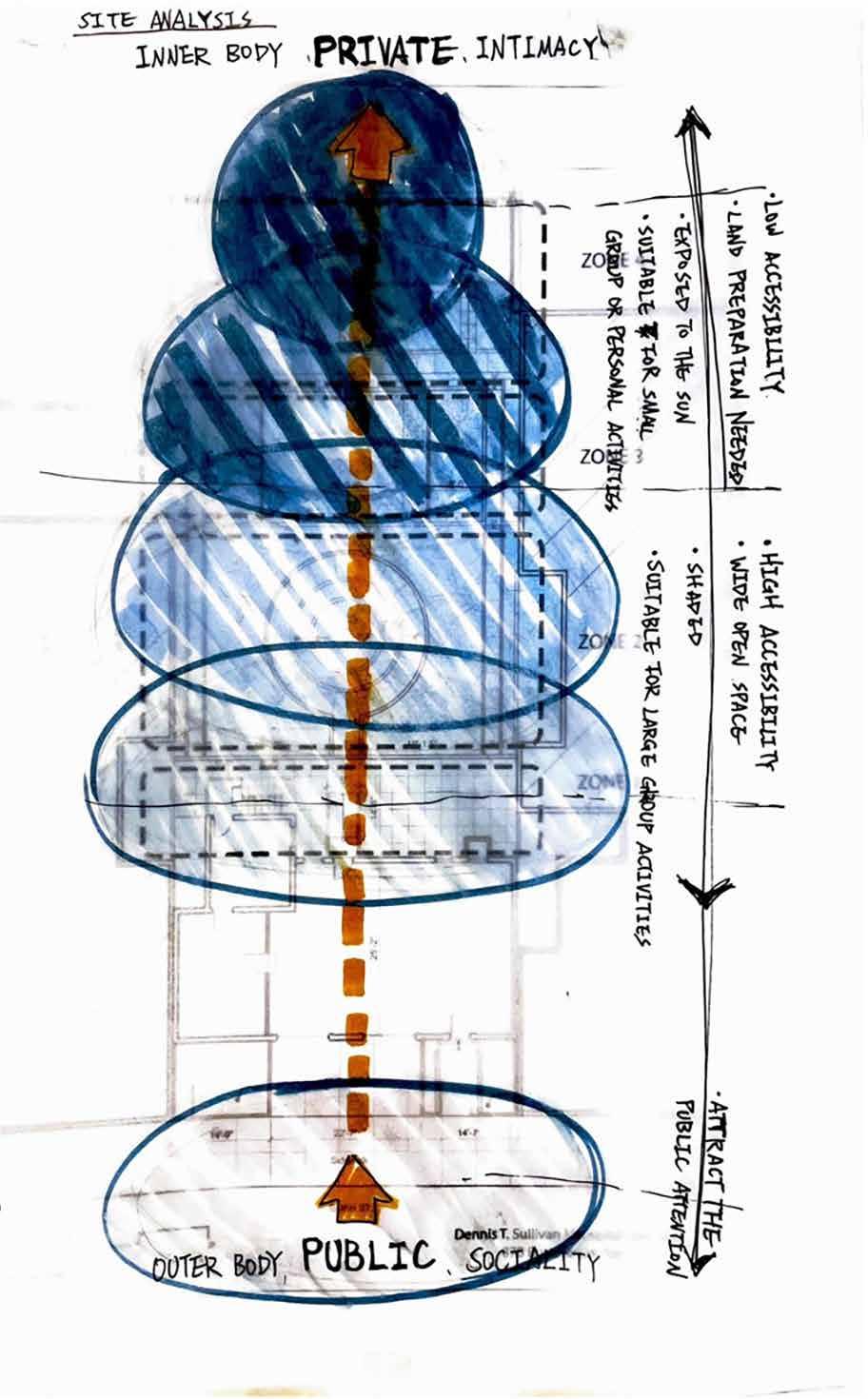
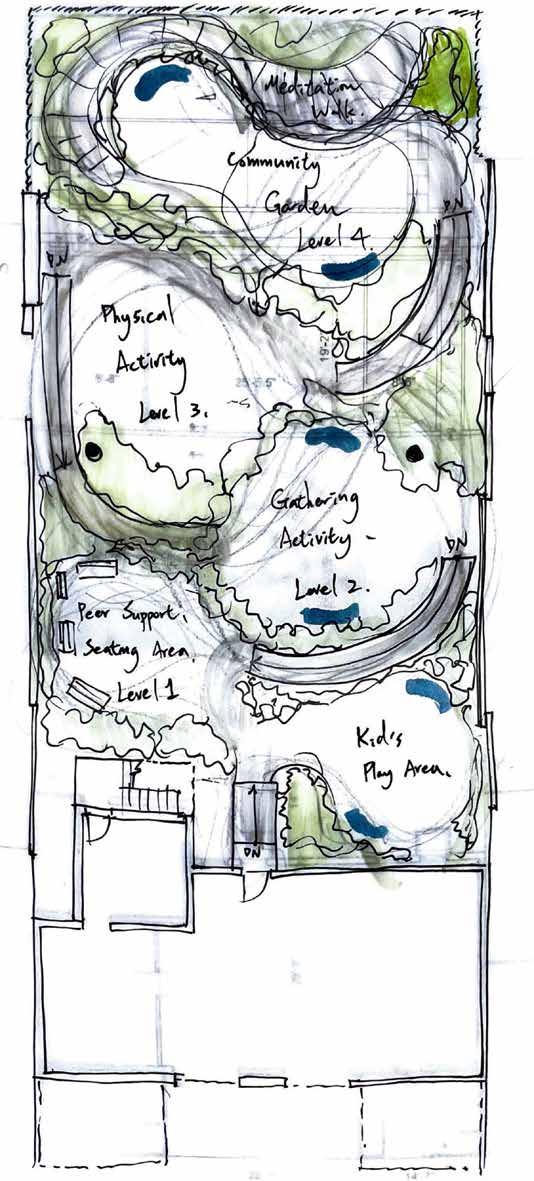
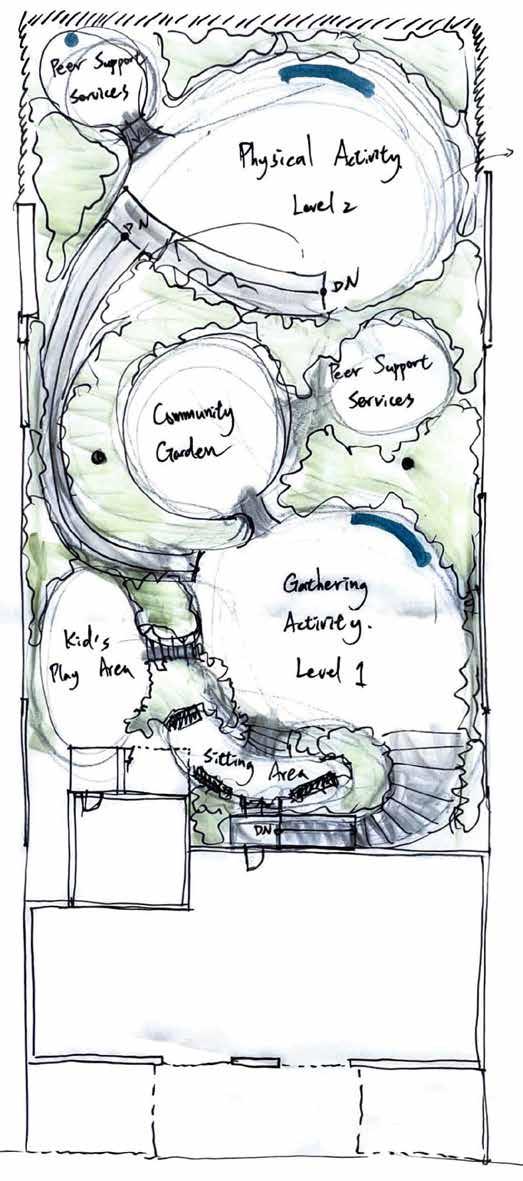
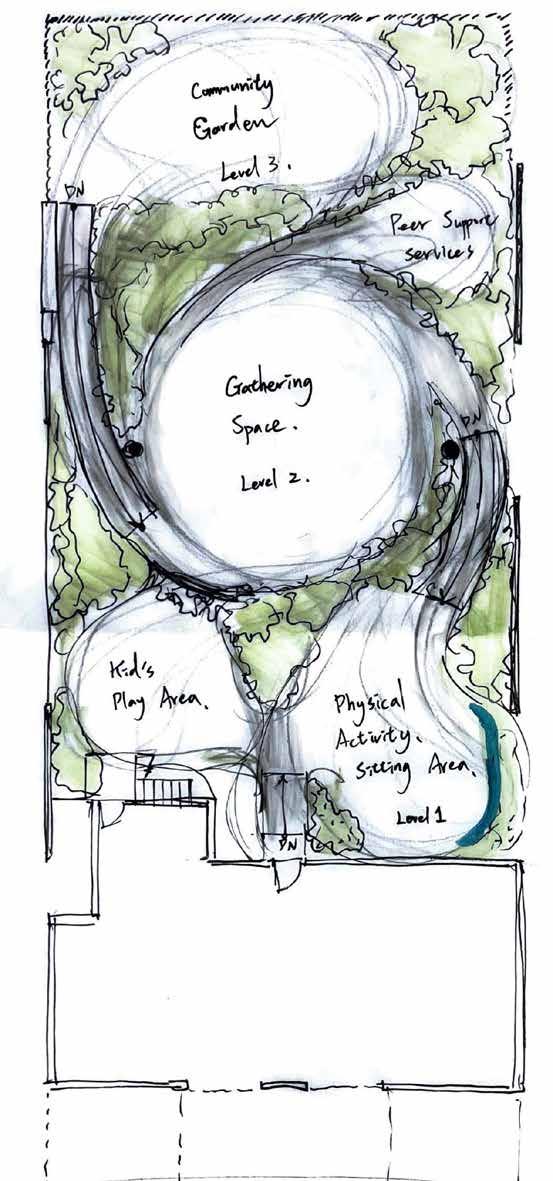
/ Concept 1: Rambling
/ Concept 2: Two Zones
/ Concept 3:
03 / Functional Diagram 3:
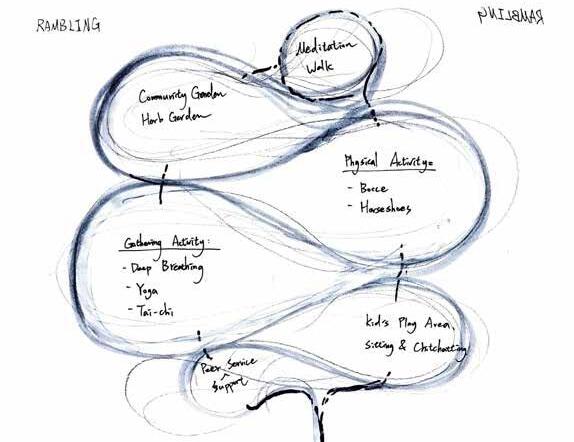
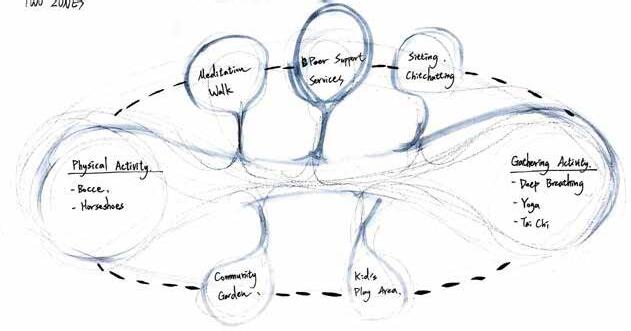


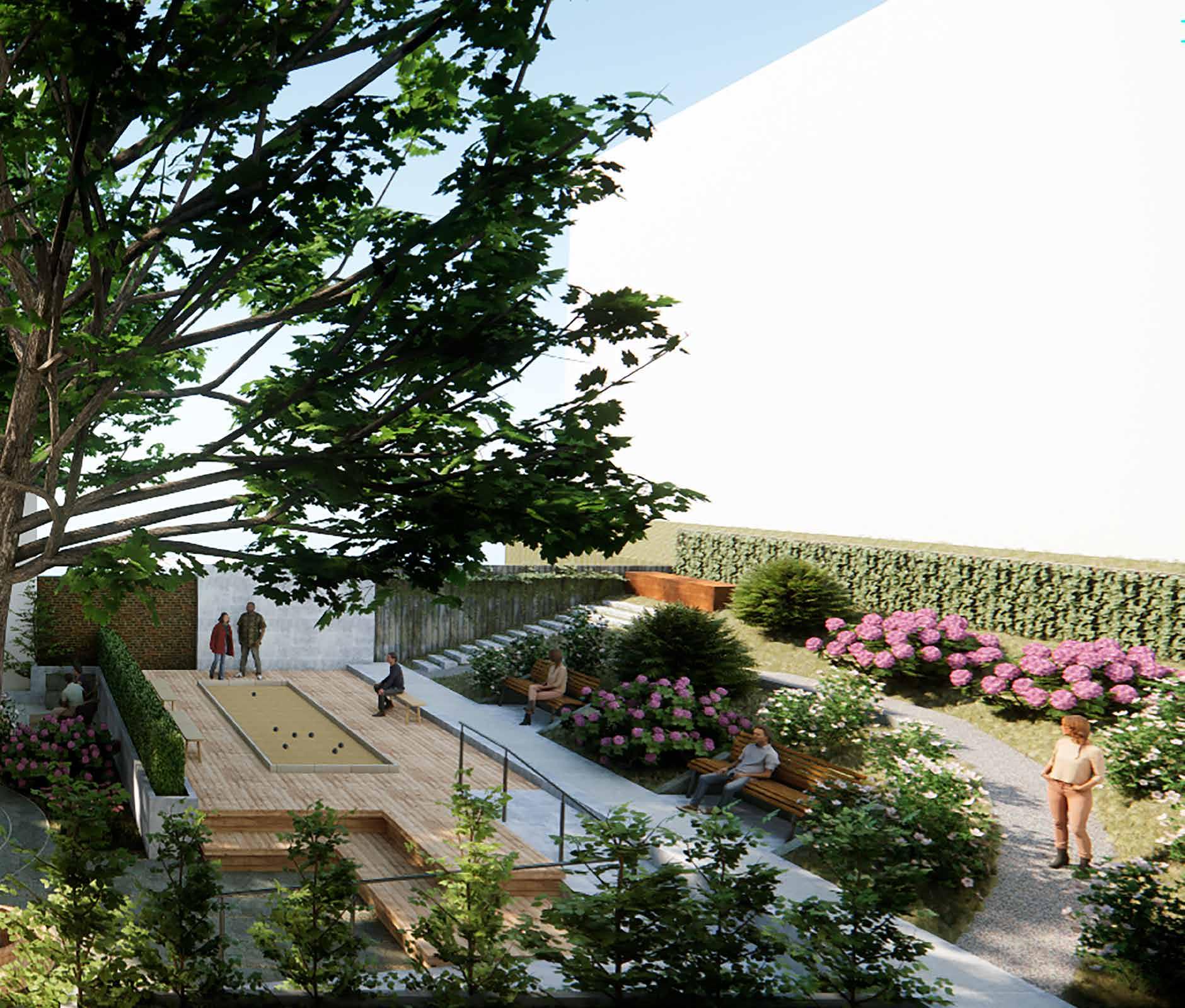
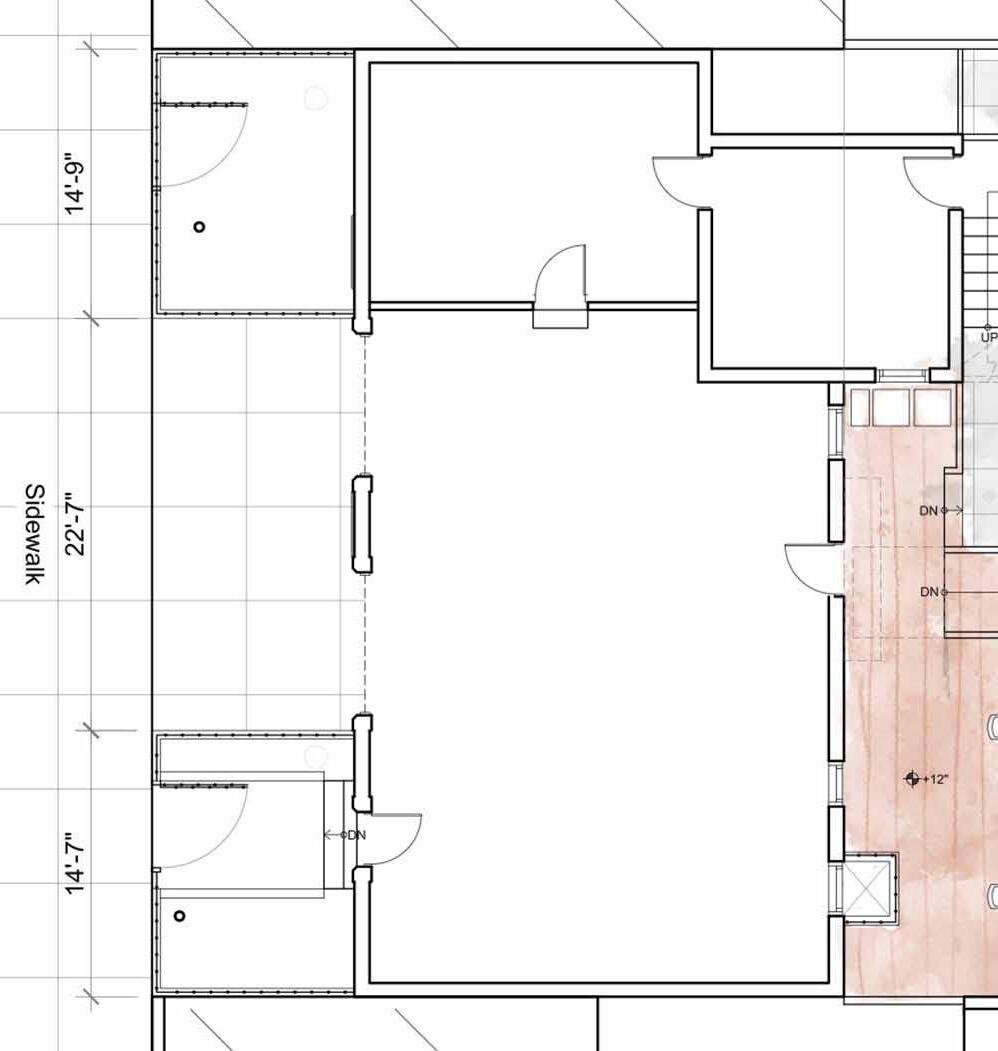
Existing Paver
Sitting Area
Existing Podocarpus
Water Feature
Consultation Space Court - Bocce
-
-
- Sitting
Permeable Paving
Existing Paver
Meditation Pathway - River Rock Paver Gathering Area - Deep Breathing - Yoga, Taichi - Outdoor Kitchen - Kid's Playground
Existing Ivy Green Wall Memorial Wall

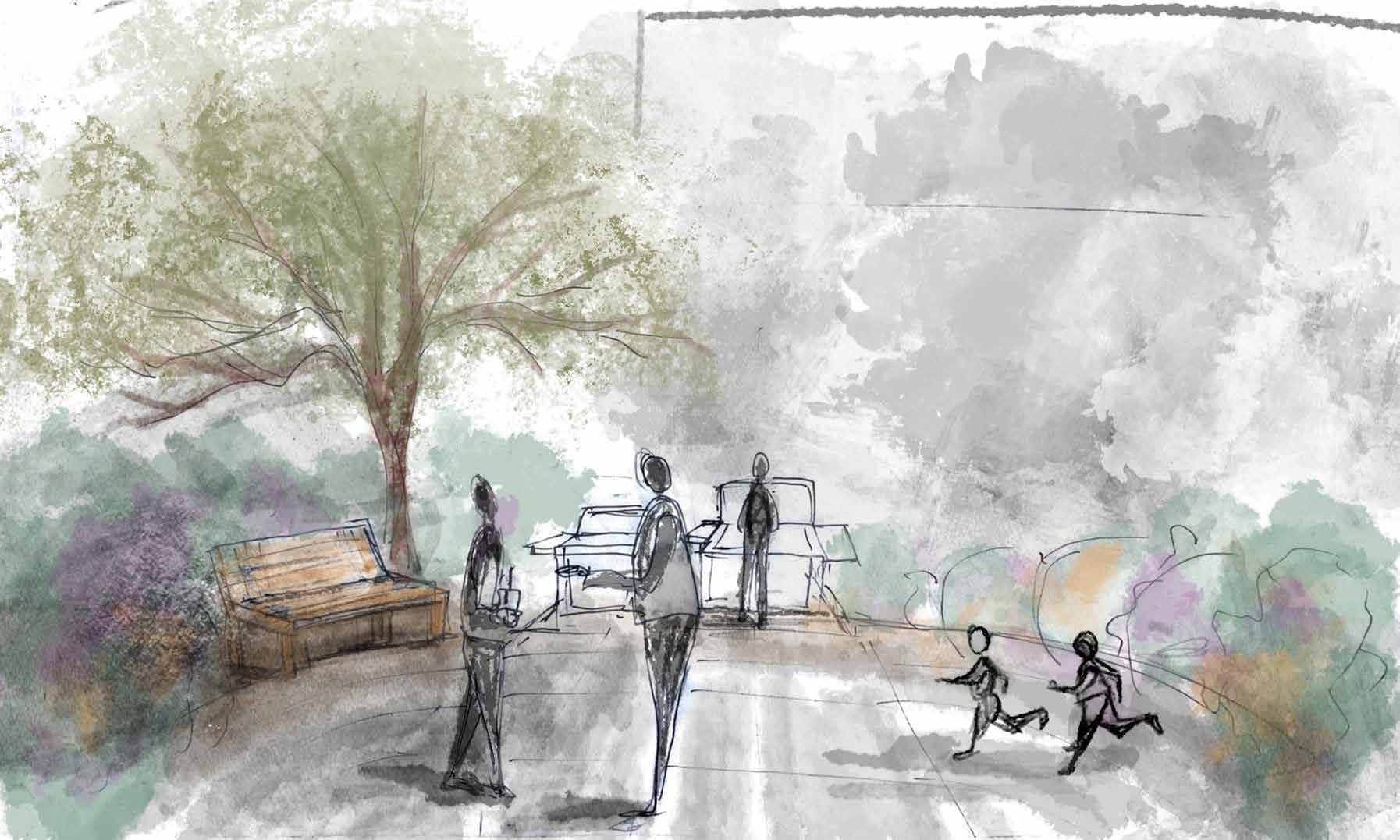
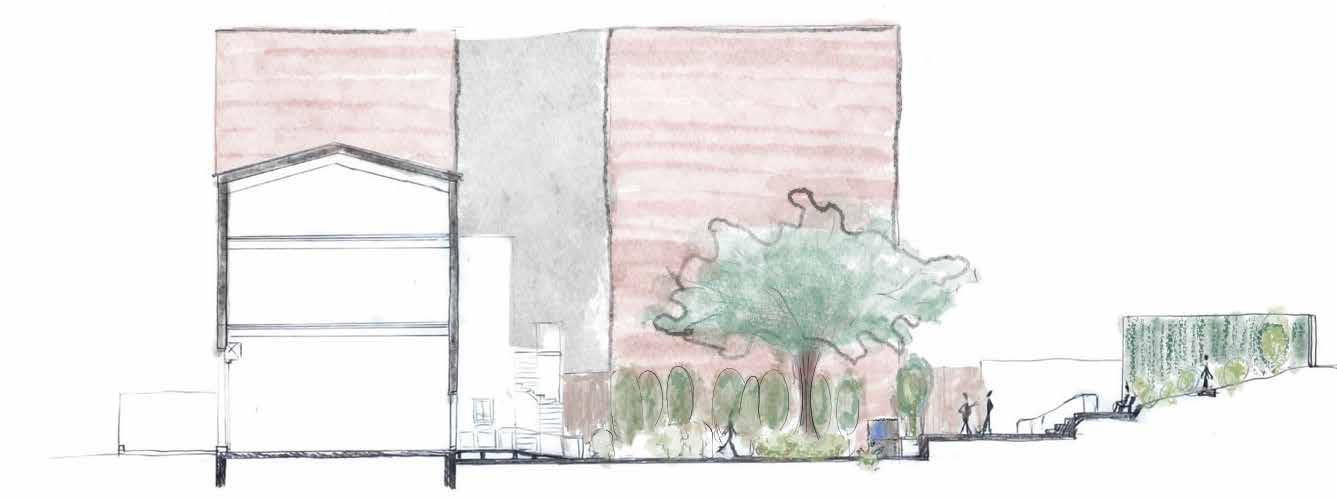
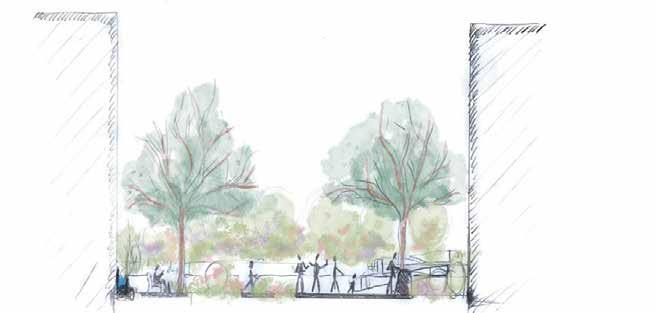
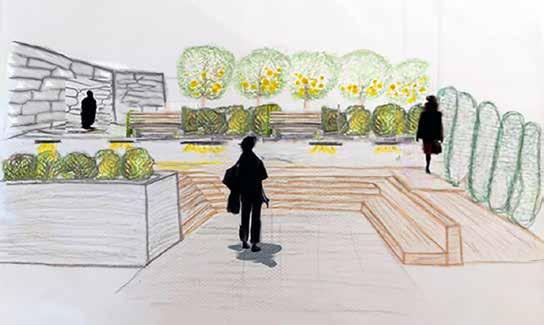
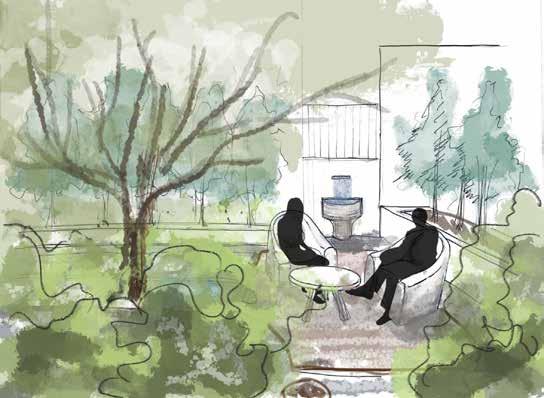
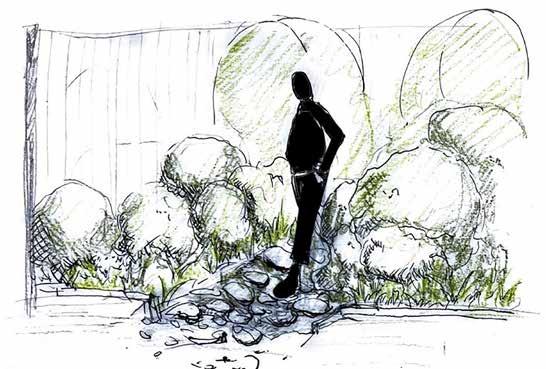
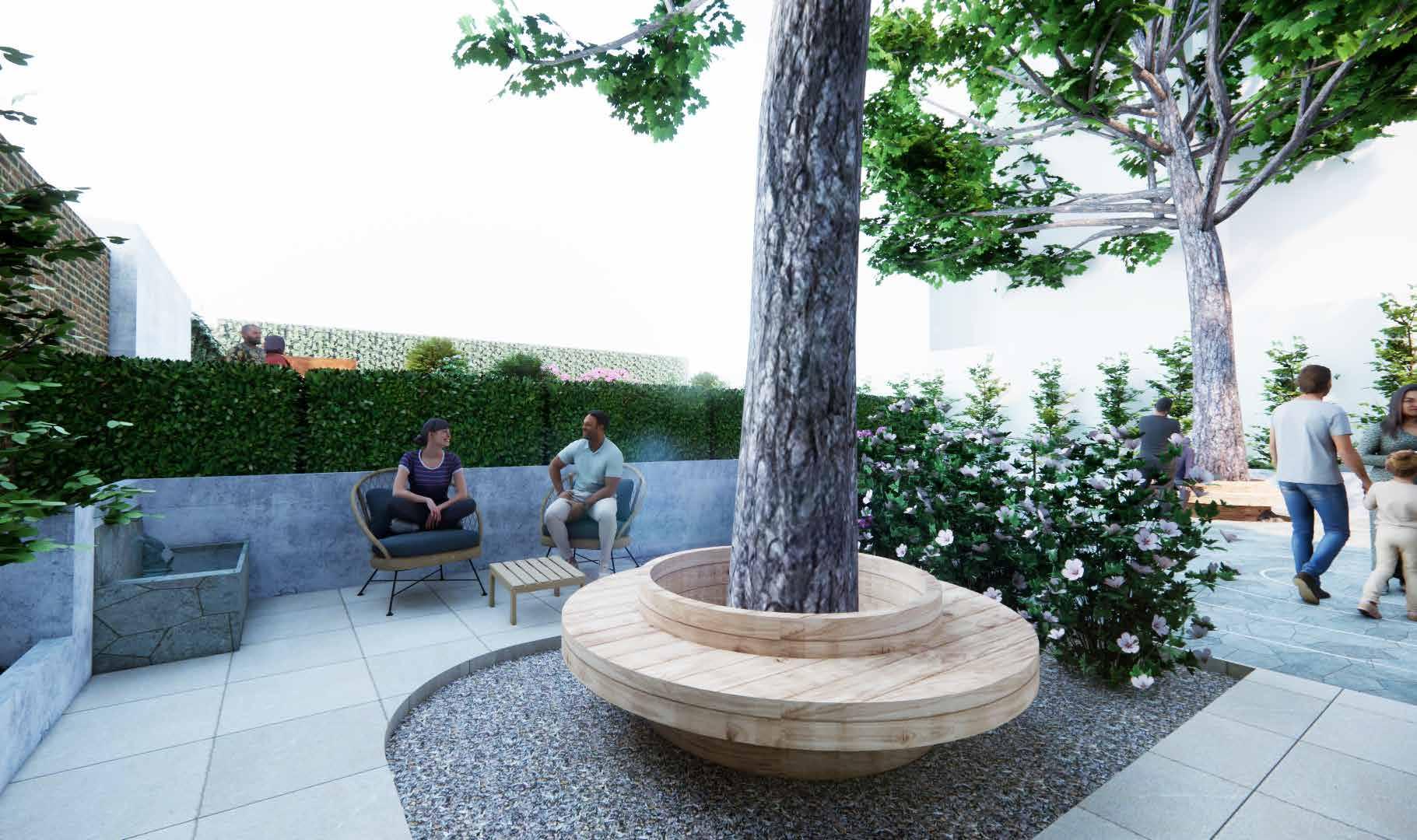

Project
San Rafael Residence Course
Lan 712 Site Design Studio
Instructor
Toni Bava
Site
Angel Island State Park, Tiburon, CA
Semester
Spring 2024
Statement
The clients, a married couple, built their home in 1995-1996. The husband, a general contractor, oversaw the construction through his company. Originally home to a family of four, the couple’s two children have since grown and moved away. Their son, now married with two young children, has returned to the area and resides in another building on the lower part of the property, outside the project scope. Now grandparents, the owners cherish sharing their home and property with their son’s family, who visit daily.
This project reimagines the homeowner’s daily life by connecting previously fragmented and underutilized outdoor spaces through intentional design. The site is located in a wildfire-prone area, requiring careful plant selection that not only complements the living environment but also considers maintenance costs, drought tolerance, and compliance with the Marin County Fire Defensible Space Zones code.
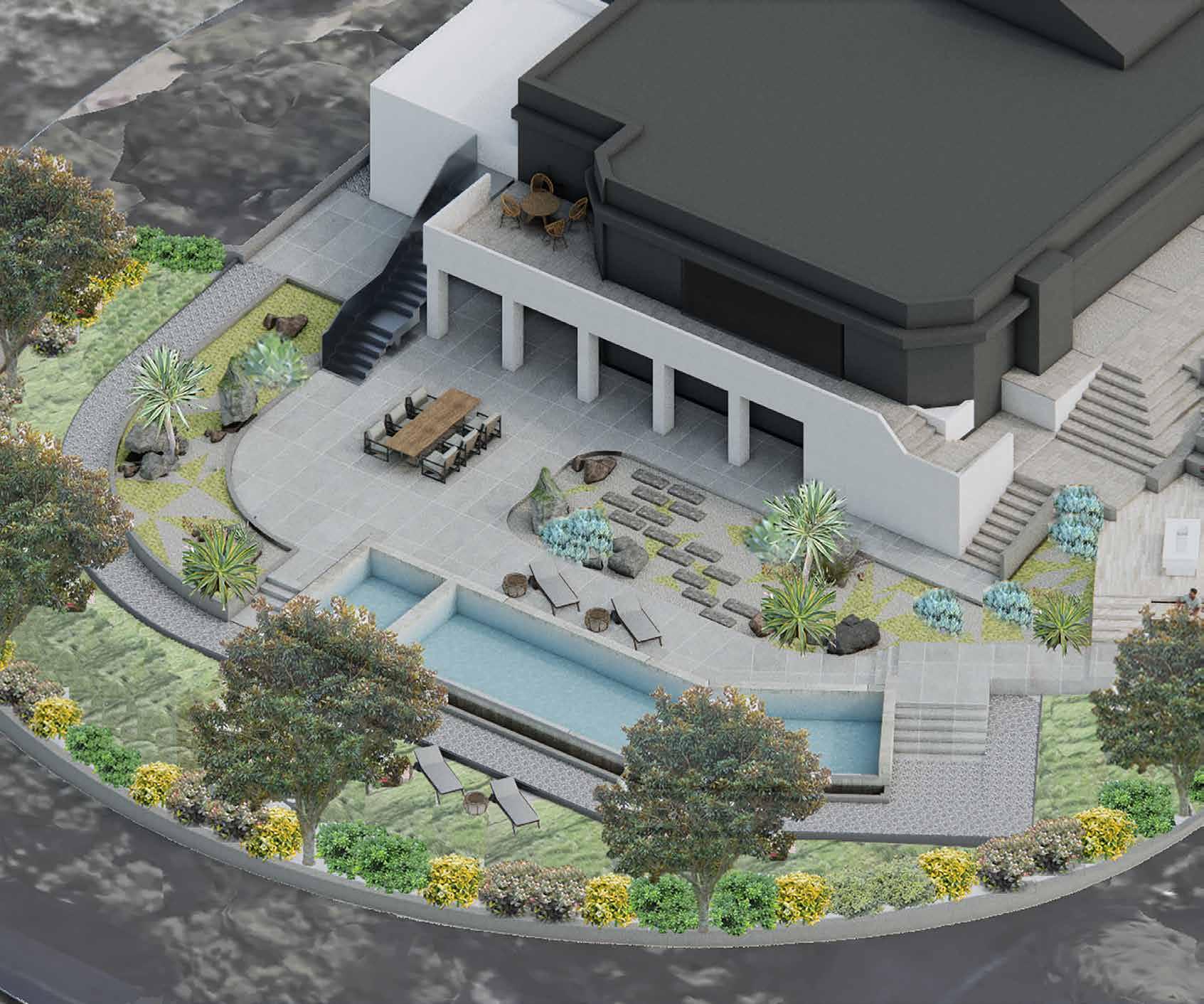
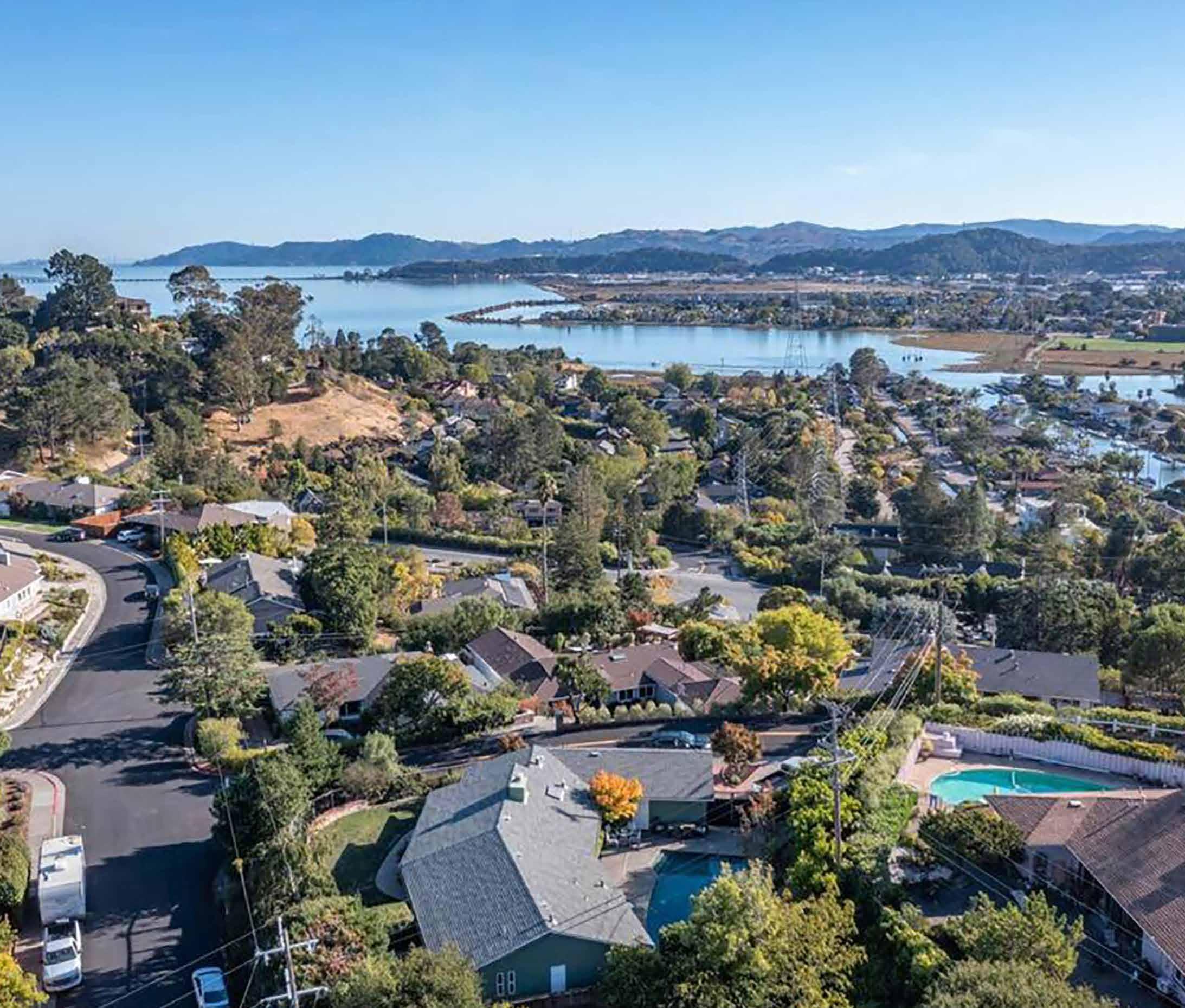
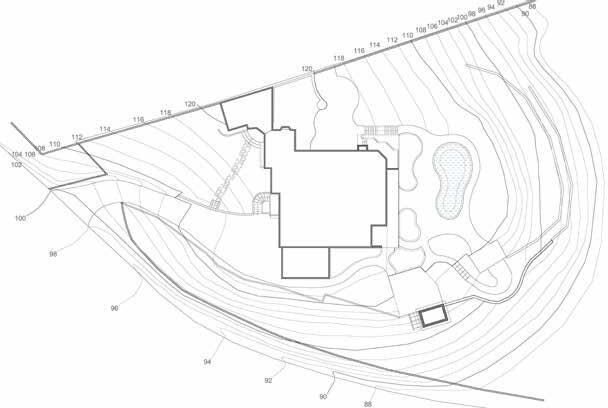
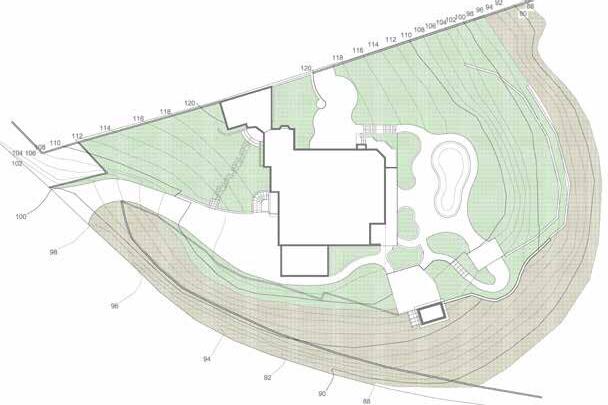
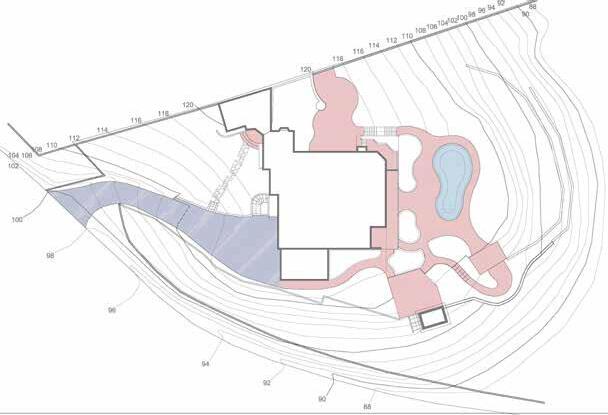
Prevailing wind from Mount
Overall surface drainage pattern
Prevailing wind from the bay
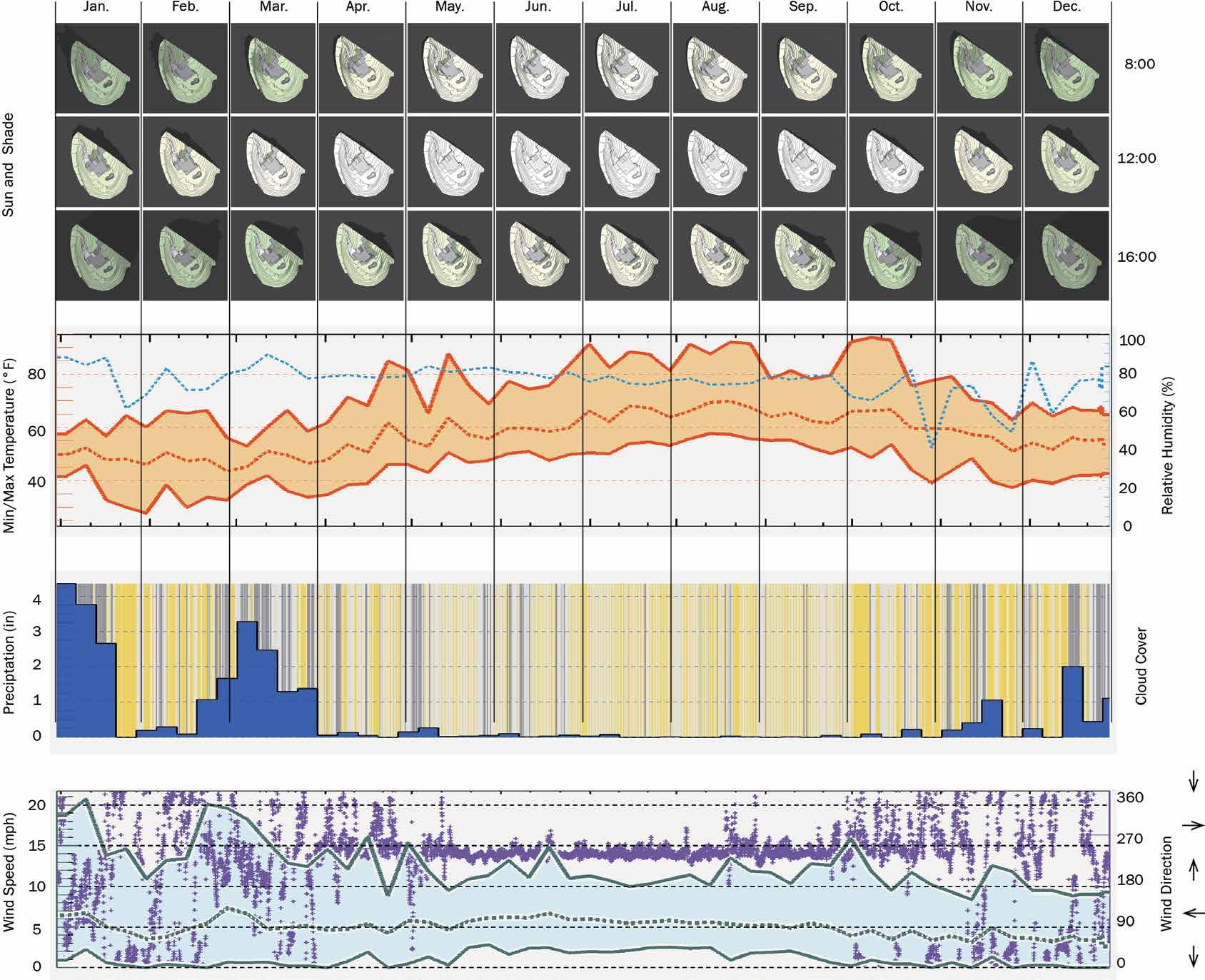
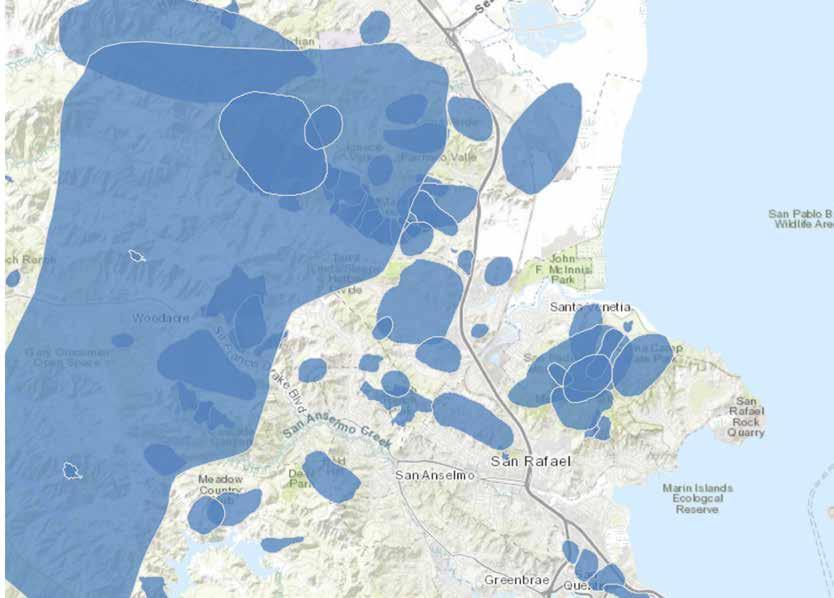
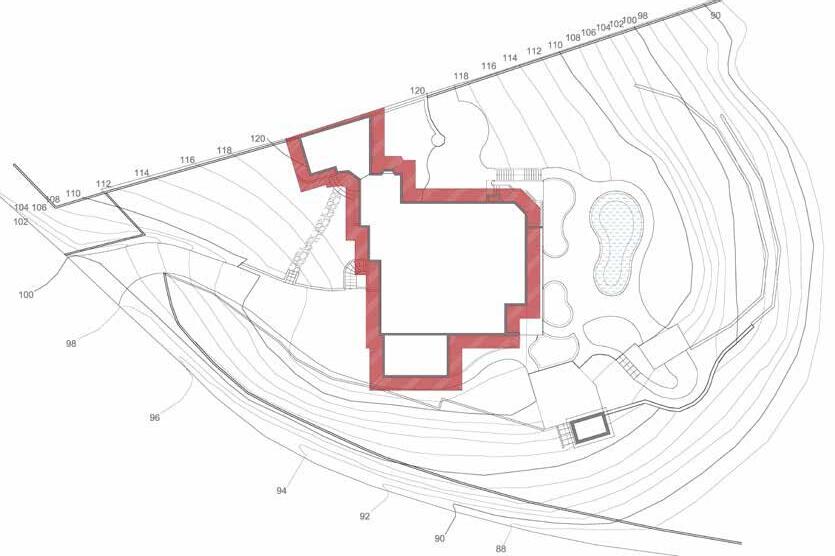
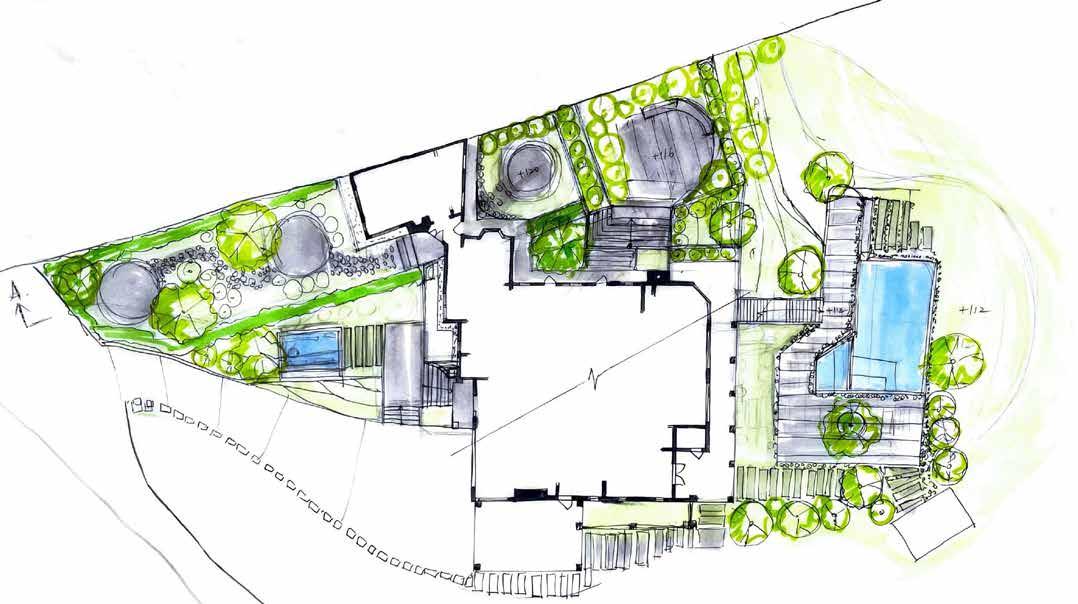
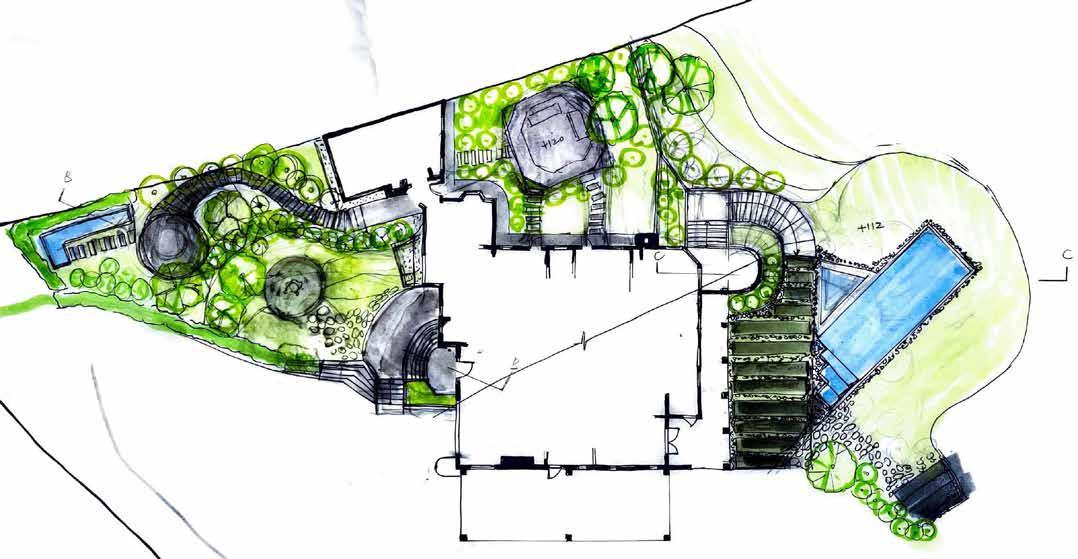
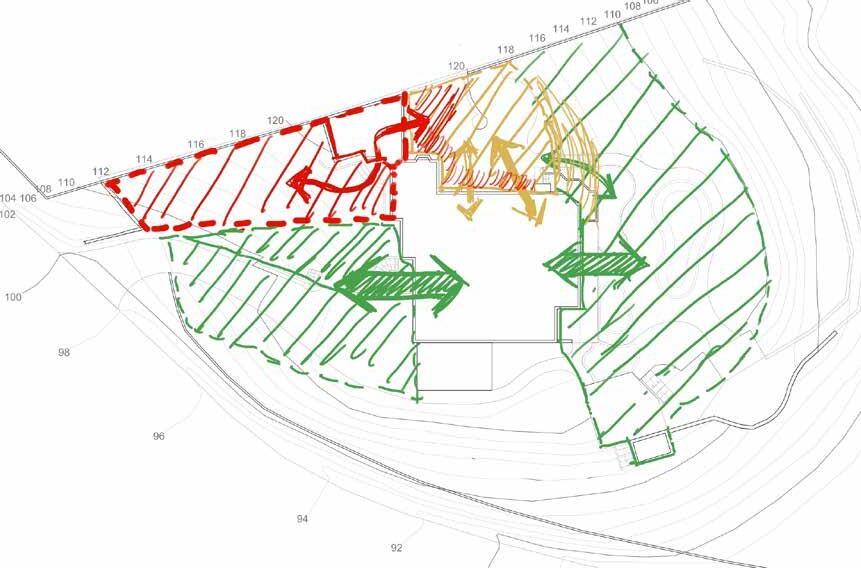
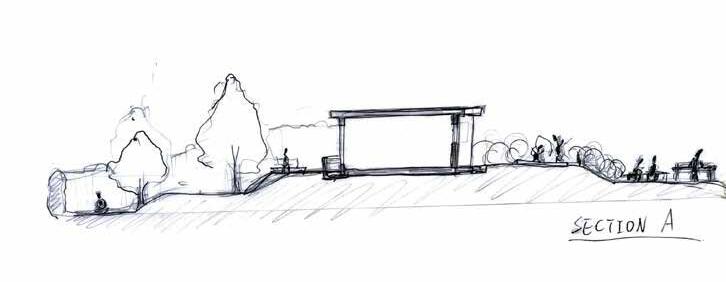
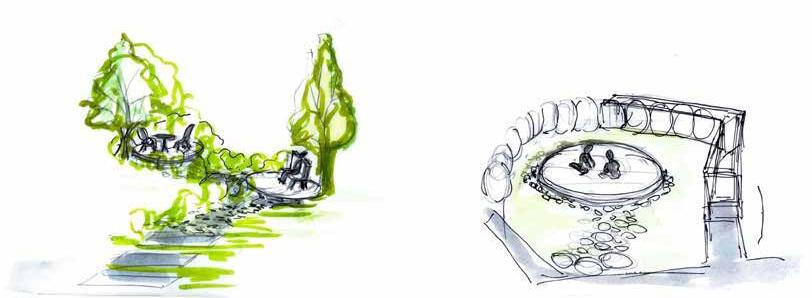
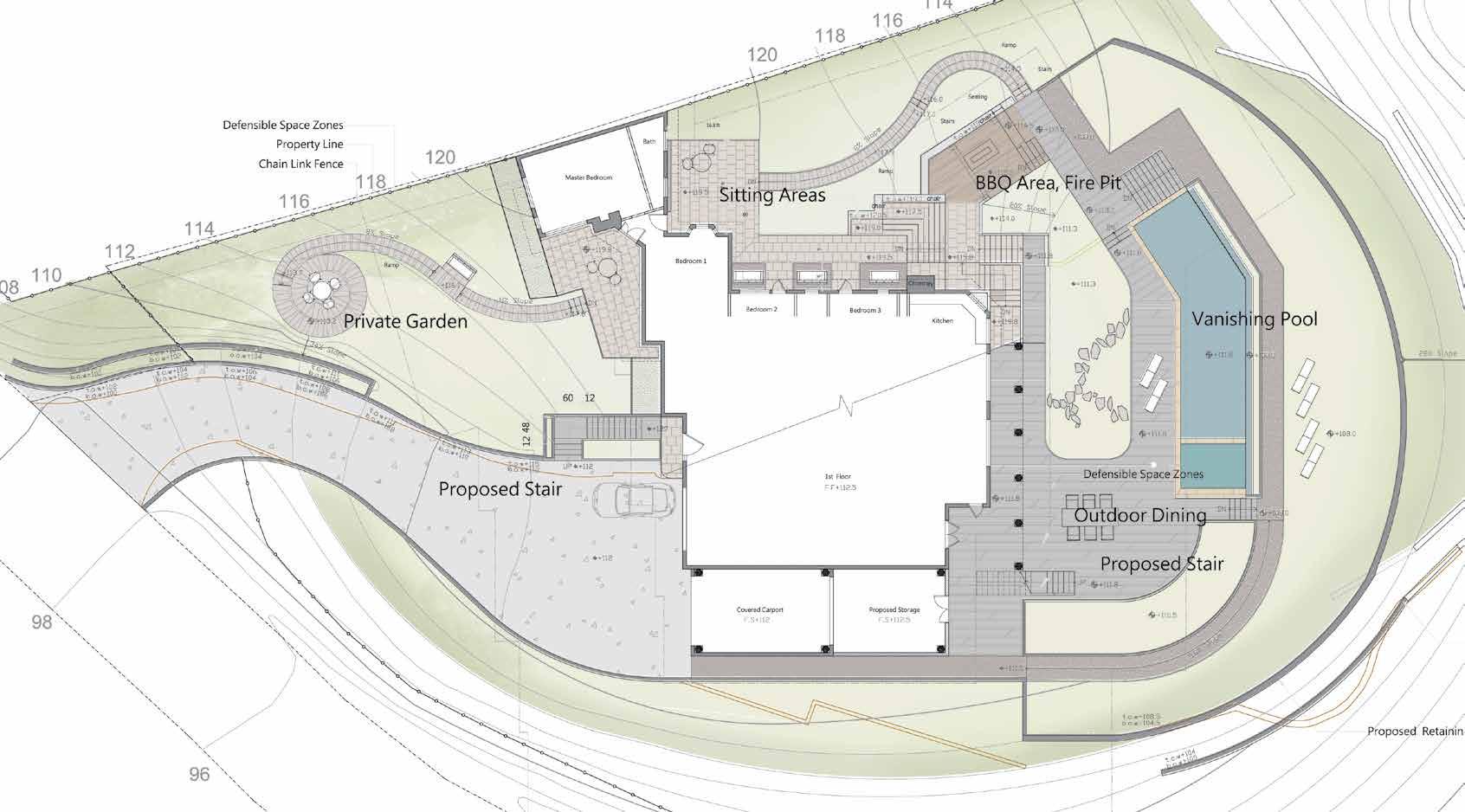

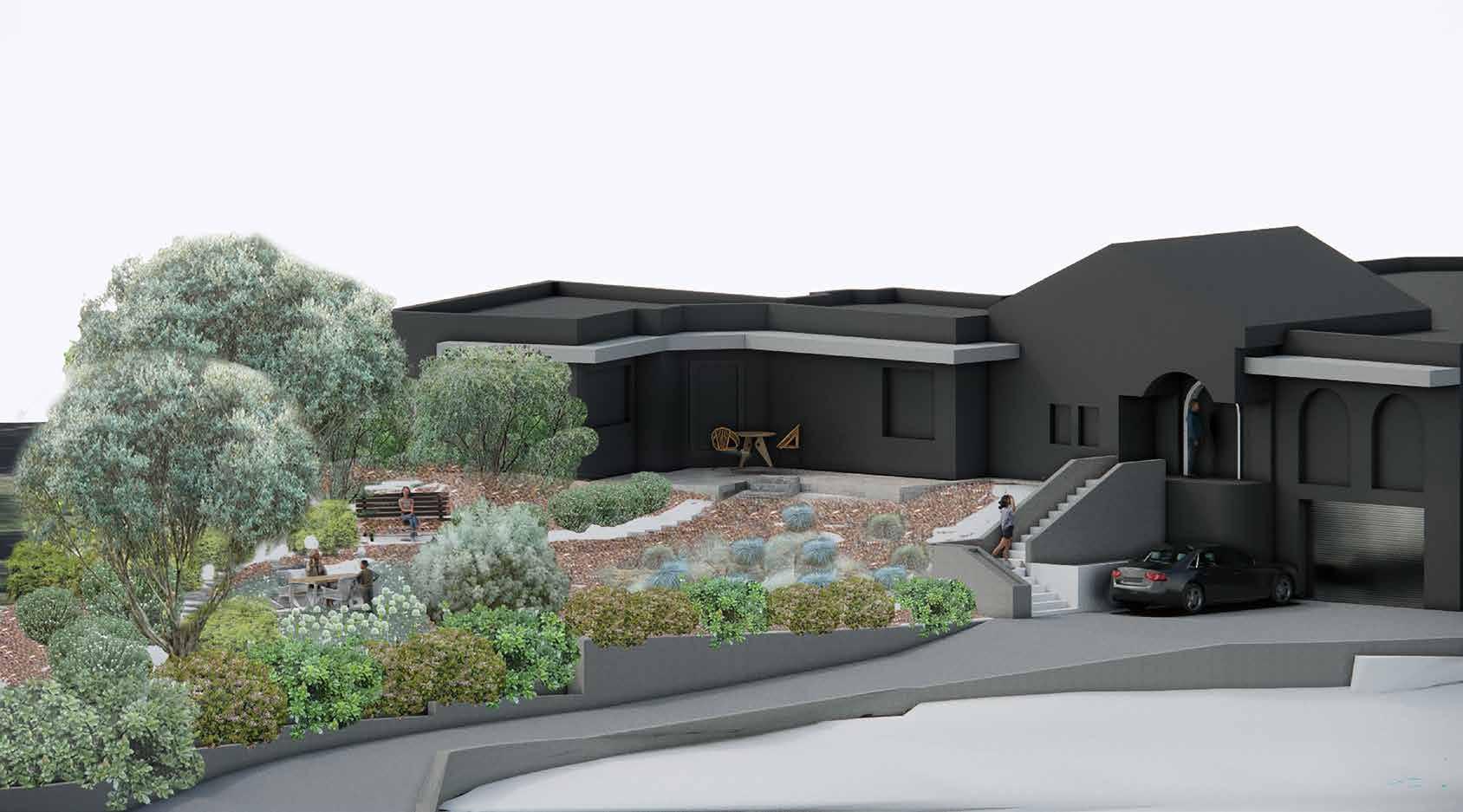
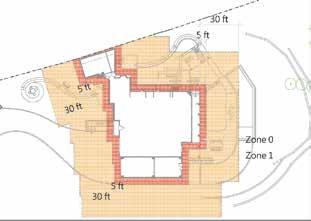
Defensible Spaces Zones
Zone 0: No combustibles
Zone 1:
1. Use only compost or heavy bark mulch.
2. Use fire-smart plants



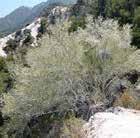

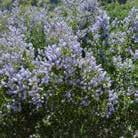

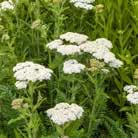
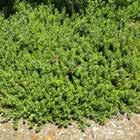
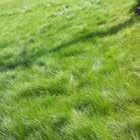
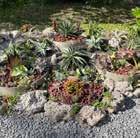
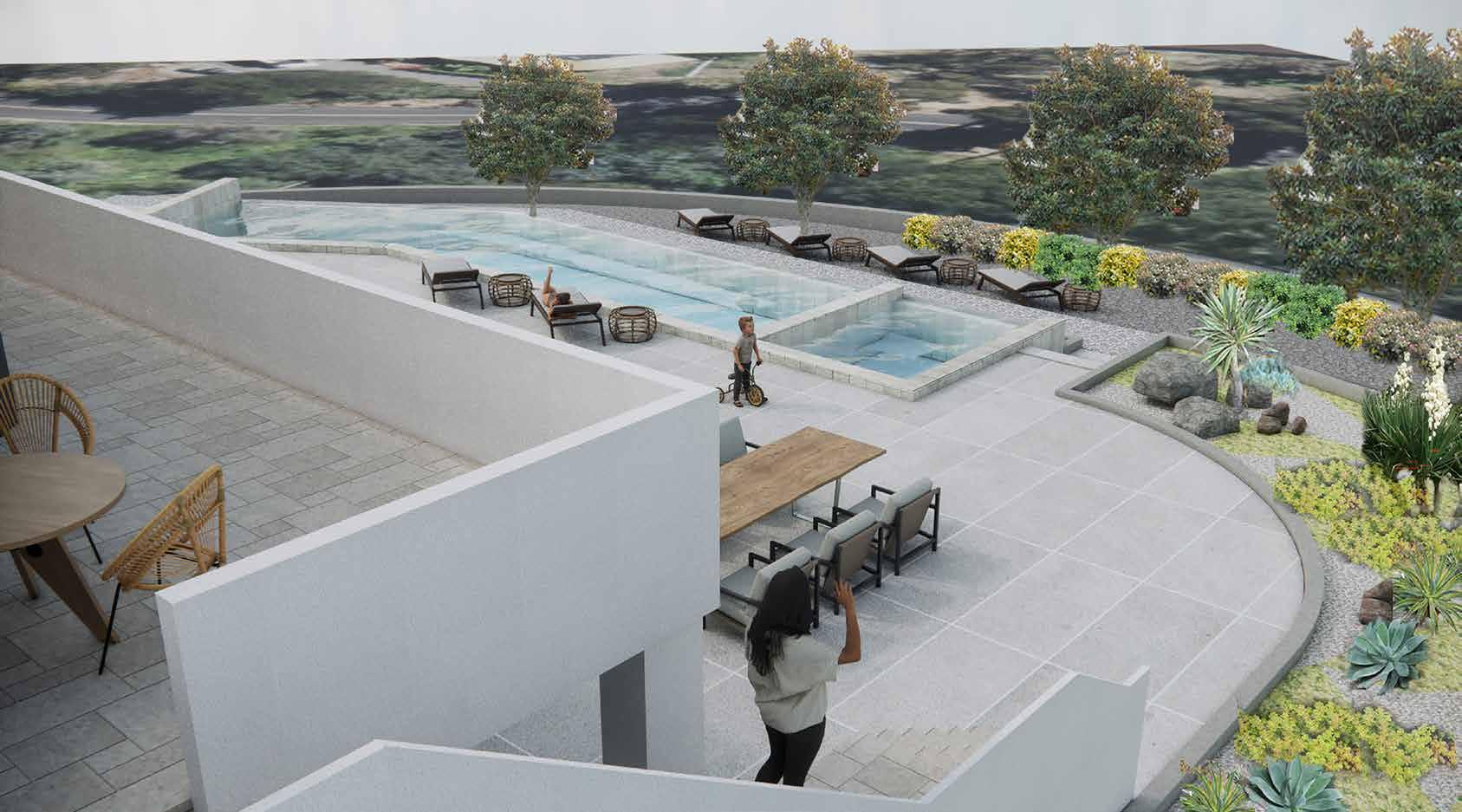


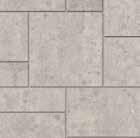
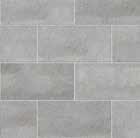
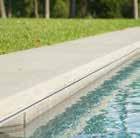

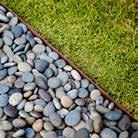

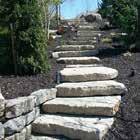


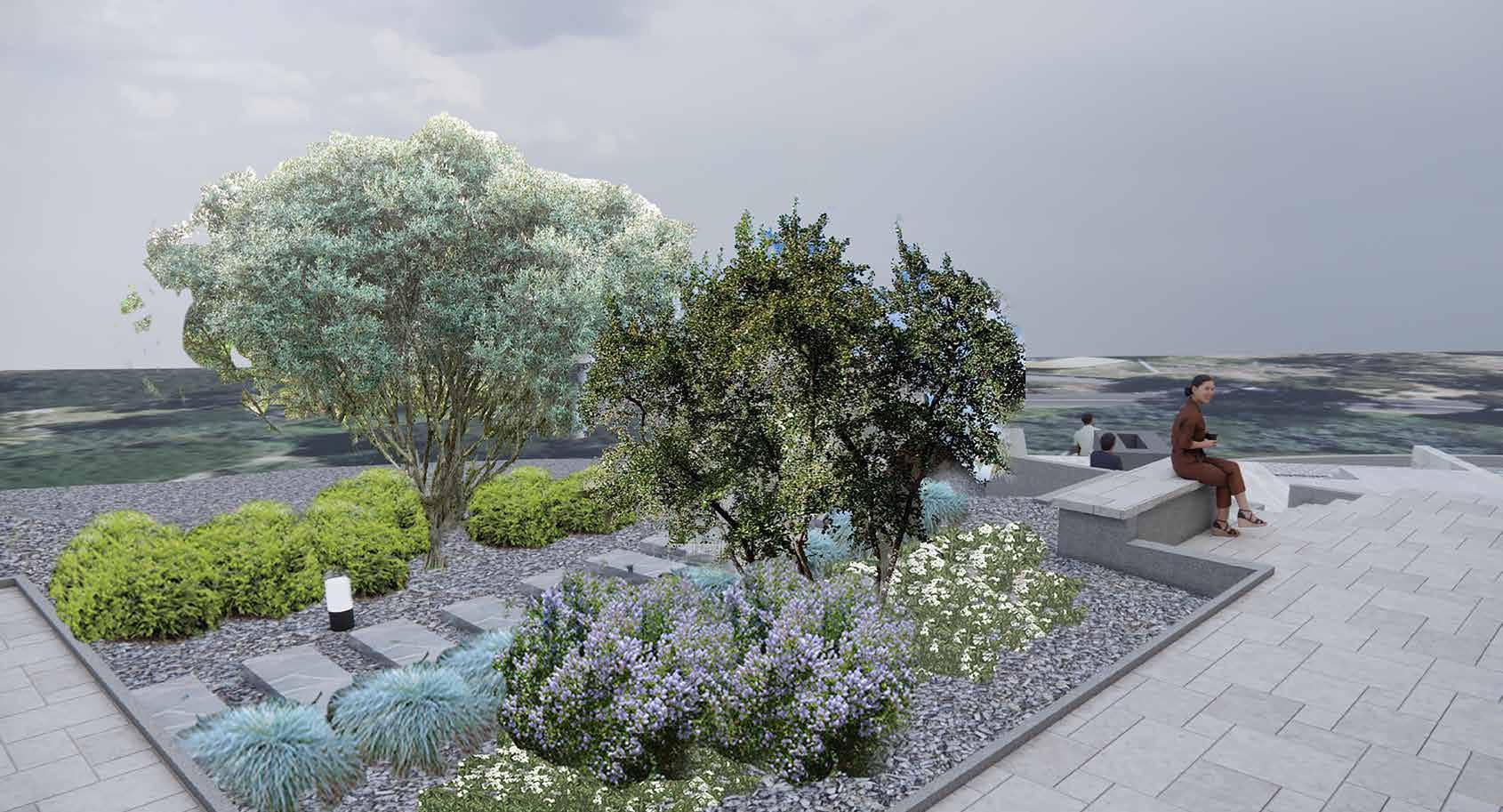

Project
Stevens Creek County Park Site Analysis and Demo Garden Course
Lan 609 Ecological Foundations of Design Instructor
Lee Toney Site
Stevens Creek County Park, Cupertino, CA
Semester Fall 2023
Statement
Stevens Creek County Park is located near Cupertino, approximately 35 miles south of San Francisco and 10 miles west of San Jose, with easy access via Interstate 280. The park is situated between the Pacific Ocean and San Francisco Bay, featuring a diagonally sloping terrain.The region falls within a Mediterranean climate zone, characterized by warm, dry summers and mild, wet winters. The Stevens Creek Reservoir, located within Stevens Creek County Park, intercepts Stevens Creek, creating a diverse range of ecosystems and supporting a rich variety of wildlife.
This series of works presents various aspects of Stevens Creek County Park through detailed fieldwork, on-site sketches, and comprehensive site analysis. By the end of the semester, I conducted observations, assessments, and analyses, building up to a conceptual site plan for the Bay Tree Picnic Area. The primary goal of this plan is to enhance the site's native plant communities and wildlife habitats, while also providing an educational experience for park visitors.

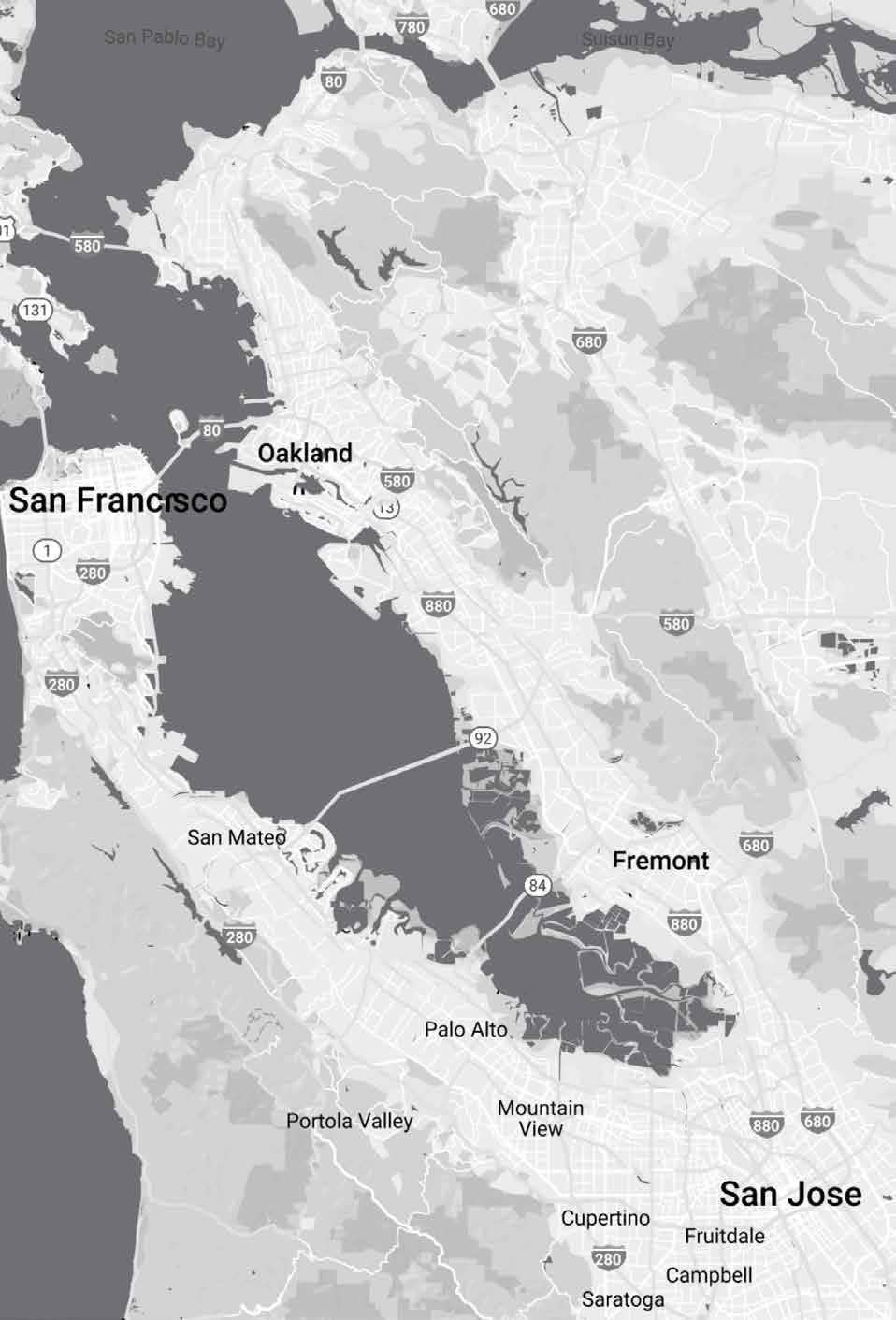
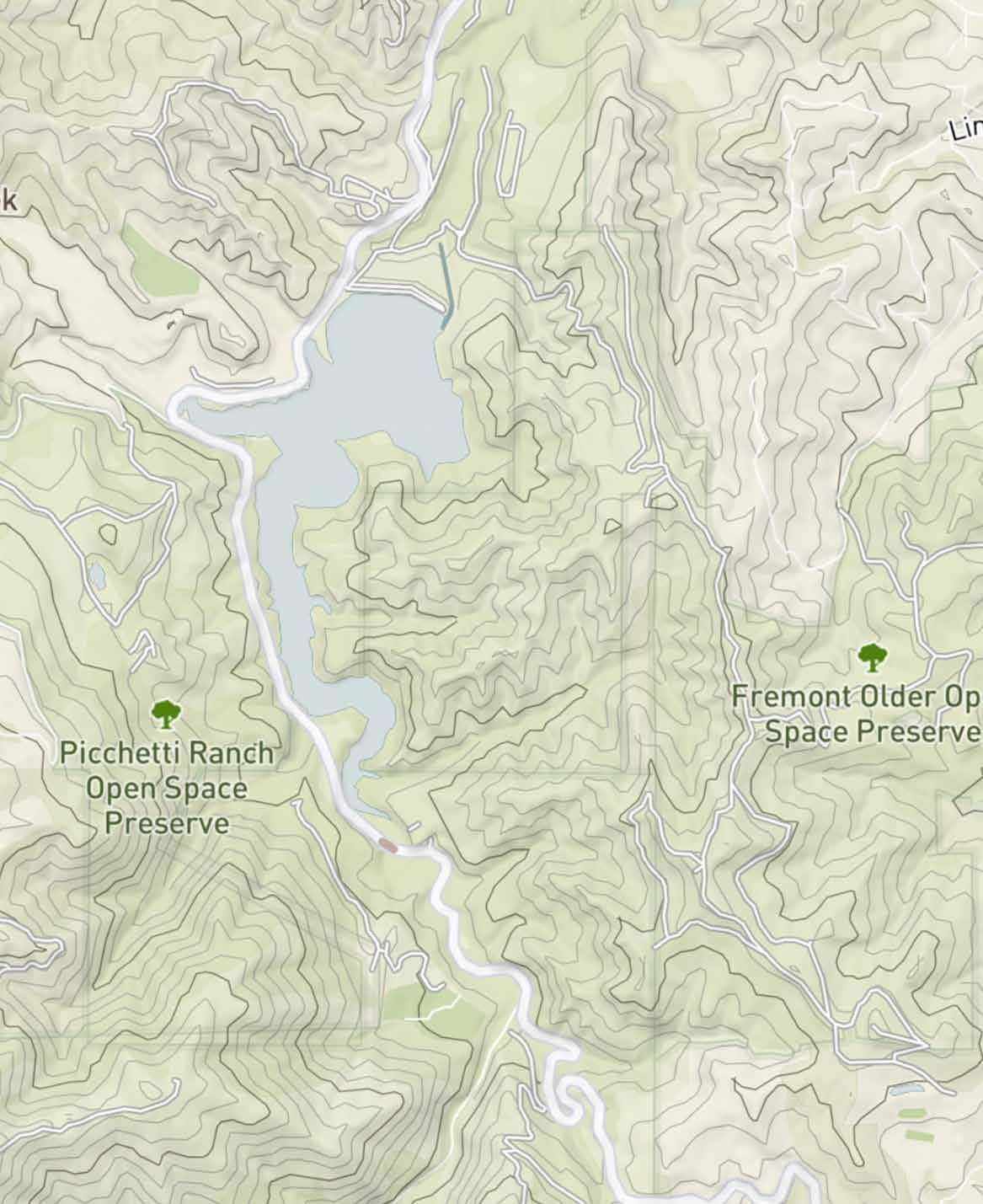
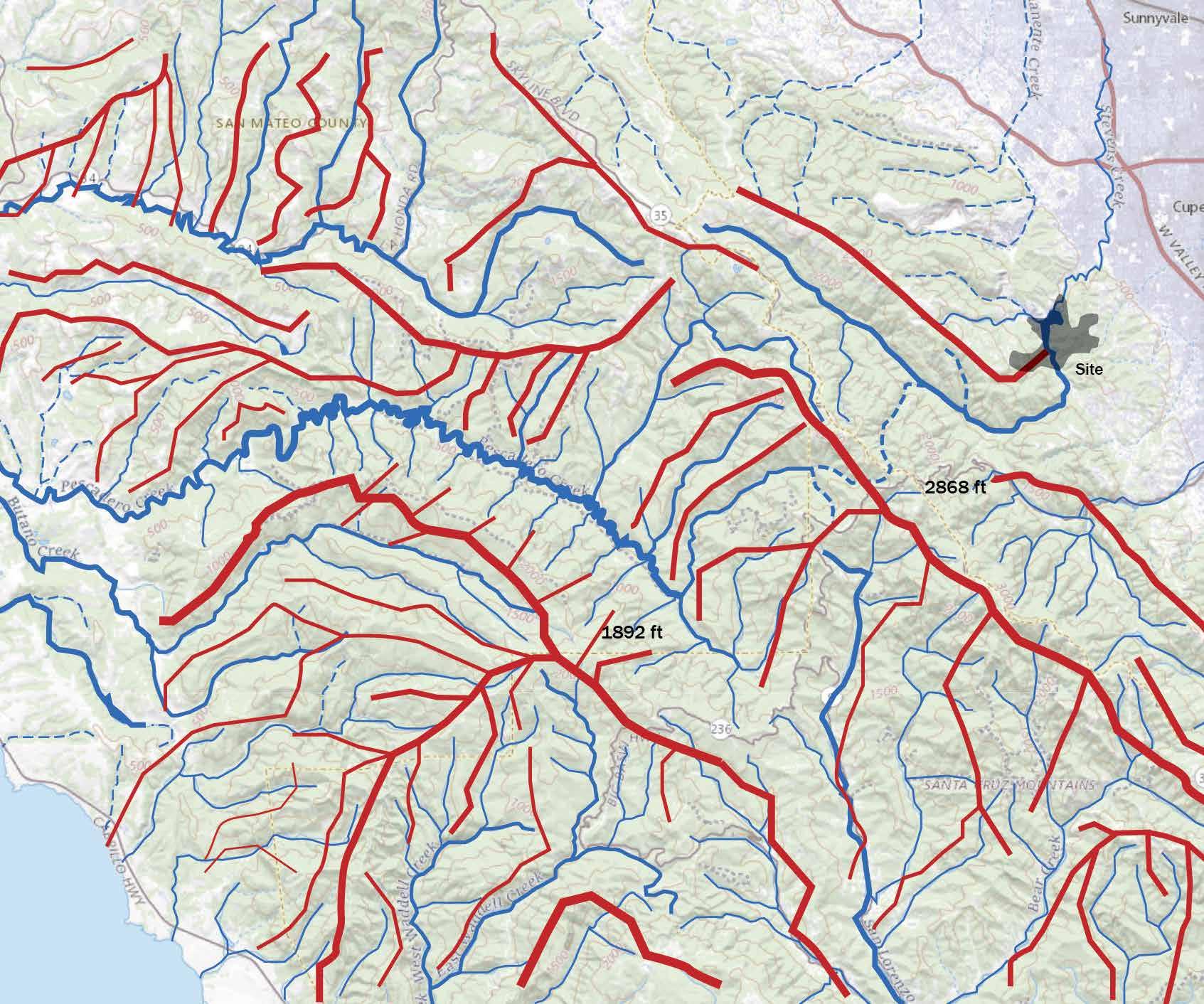
Edge - Stevens Creek
Corridor - Coyote Ridge Trail
Corridor - Tony Look Trail
Node - Chaparral Hill o x
Landmark - Resevoir Lookout Point
Landmark - Ridge Lookout Point
Node - Woodland
Node - Oak Woodland
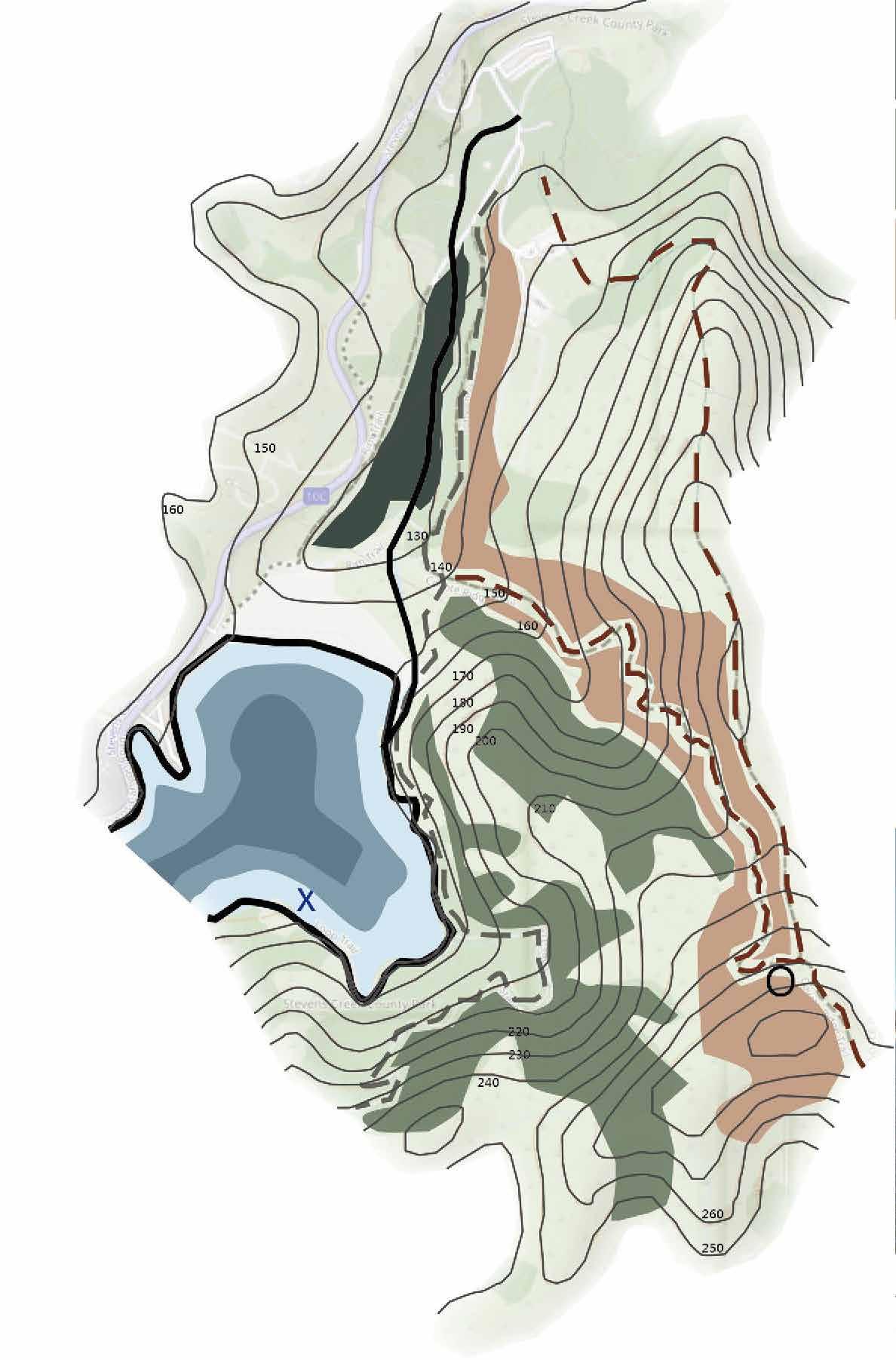
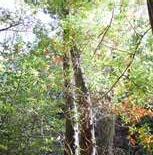
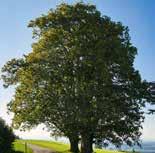
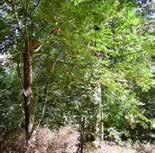

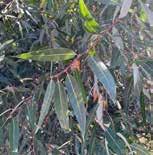

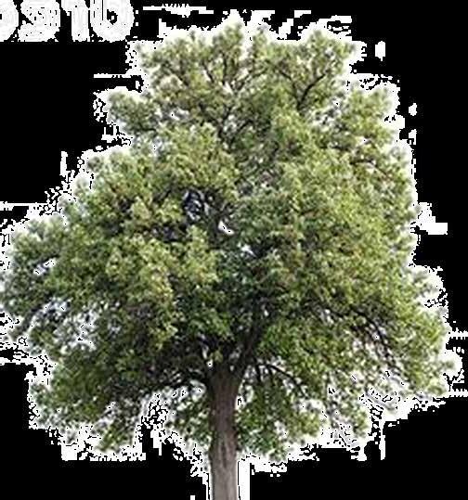
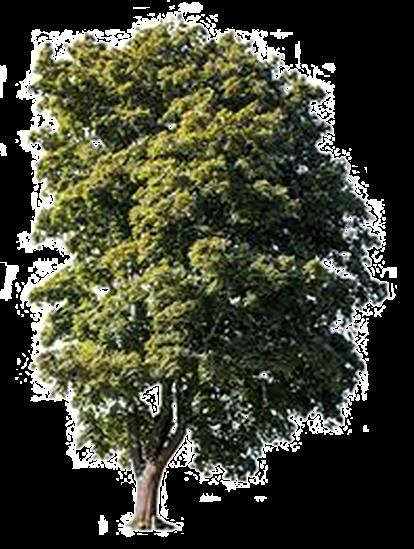
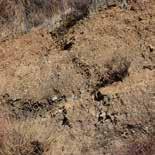
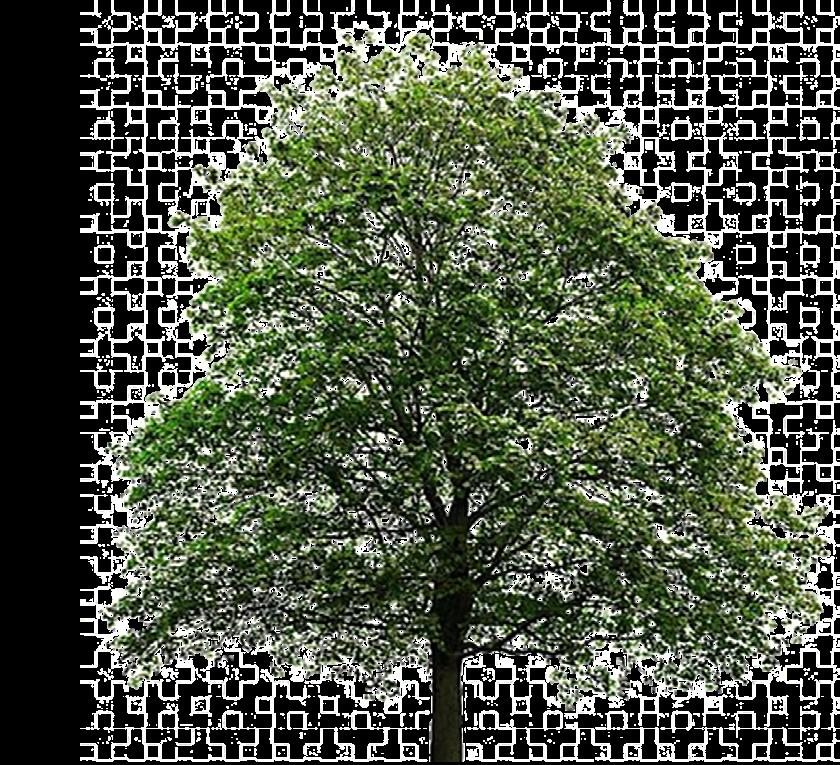

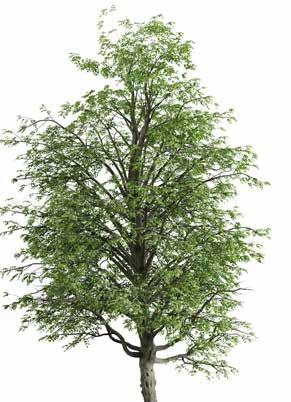








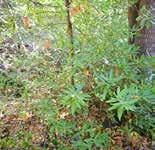
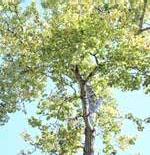


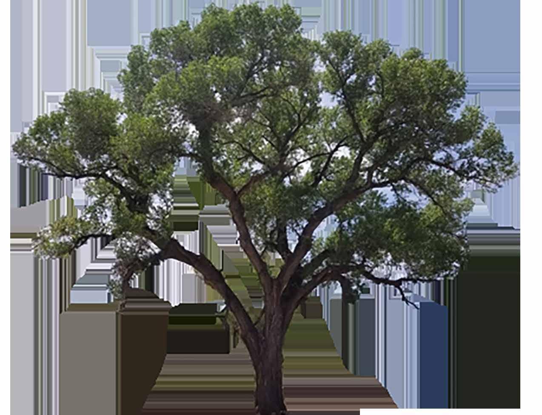
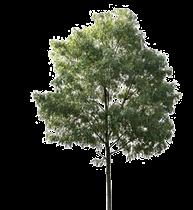



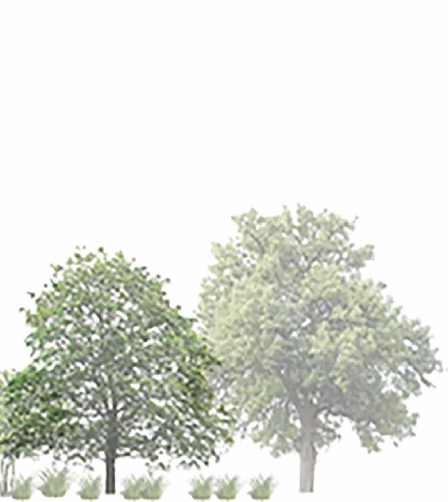
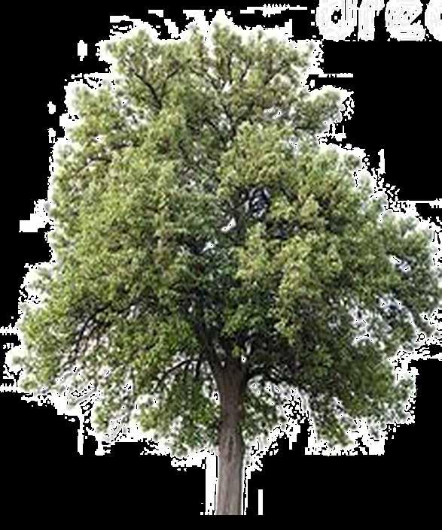





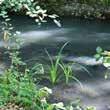





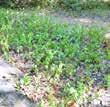

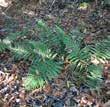
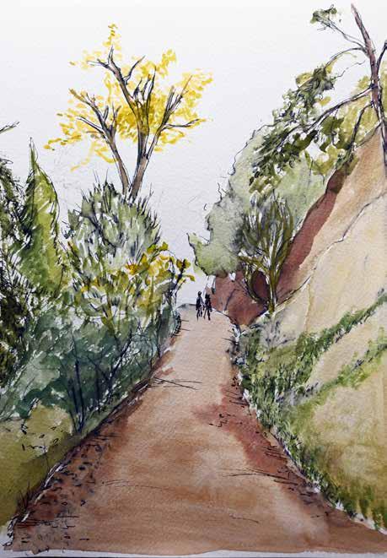
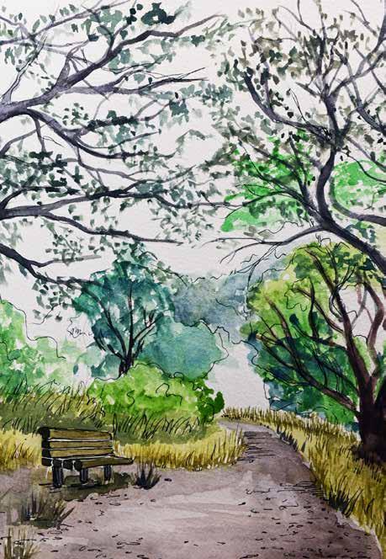

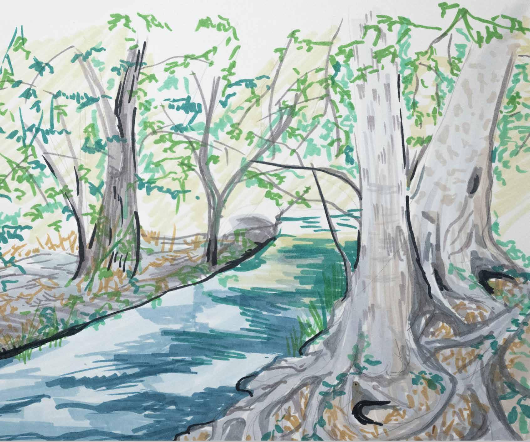

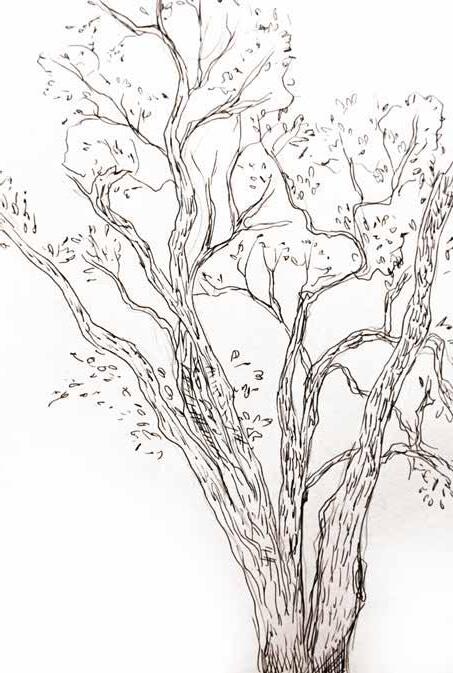
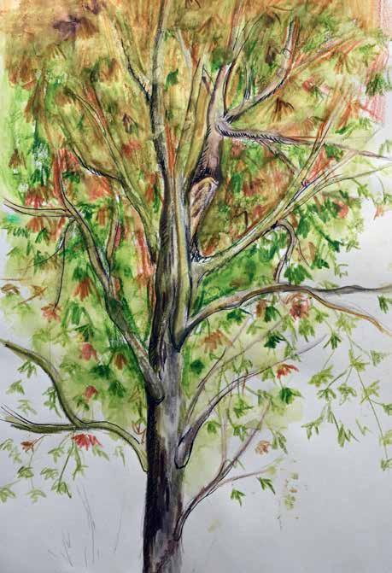
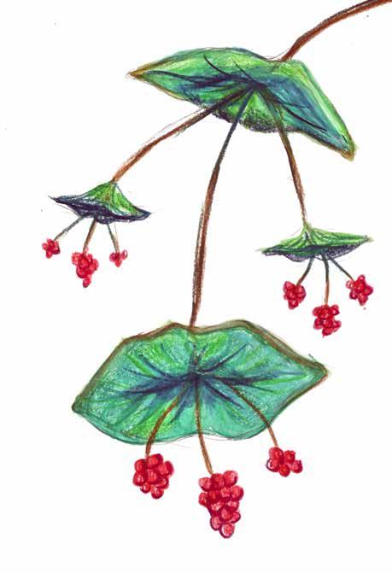


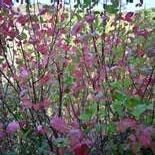
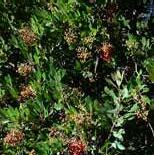
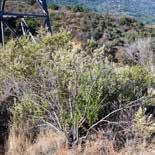
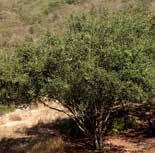



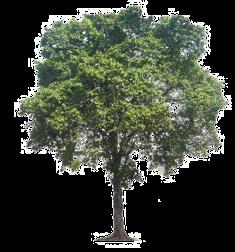


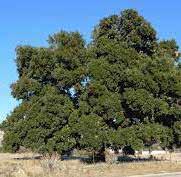
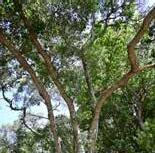
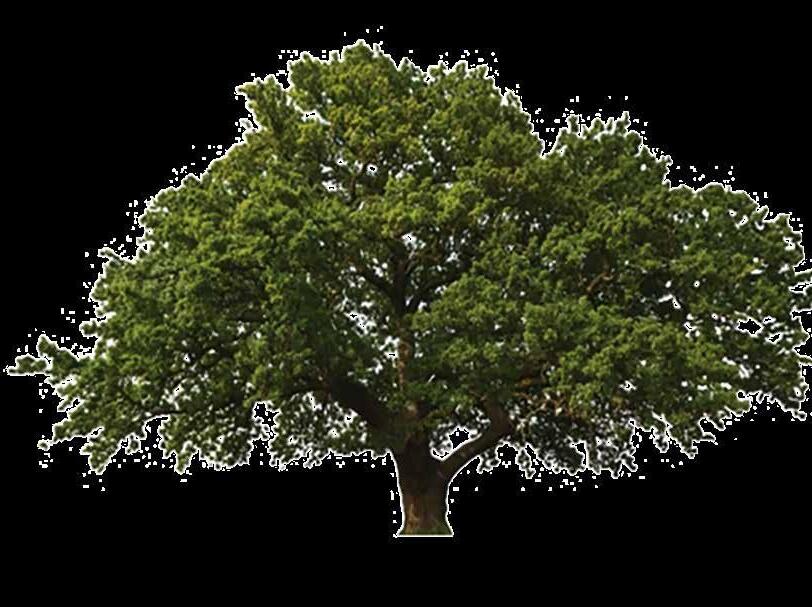

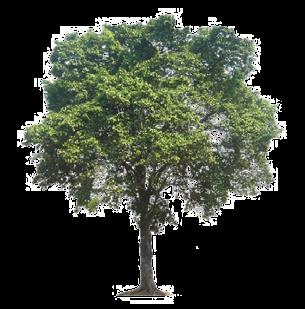
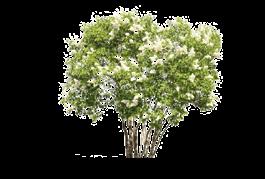
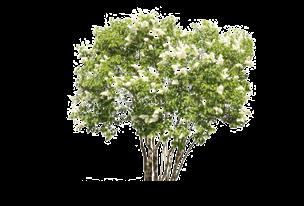
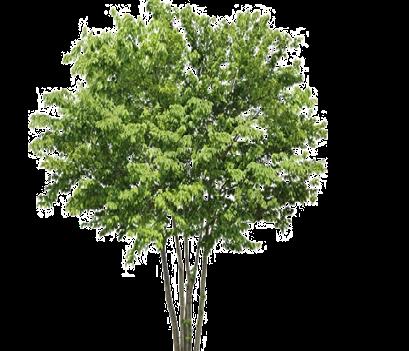
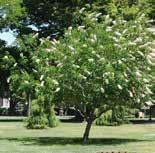



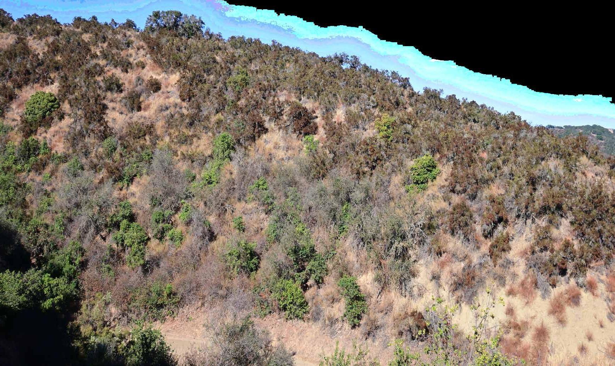

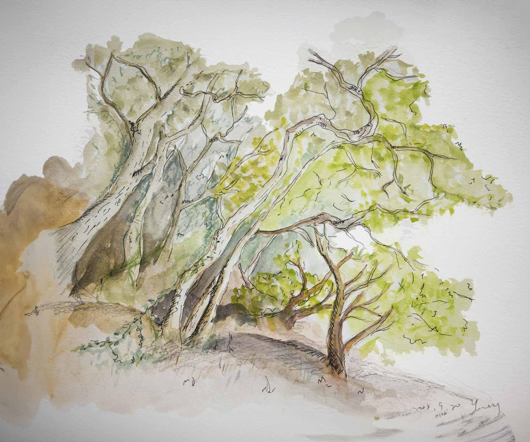

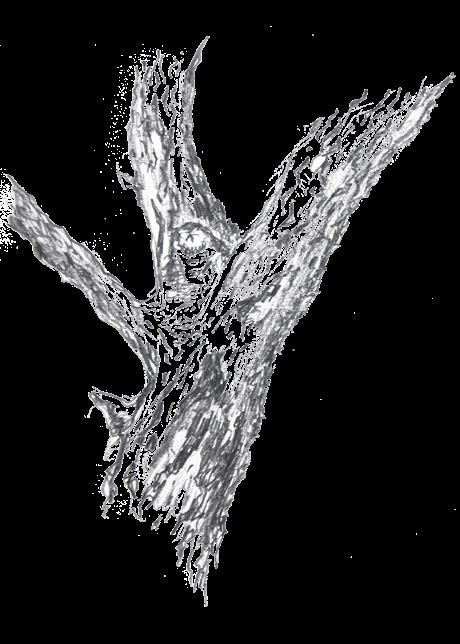
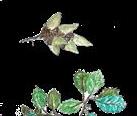
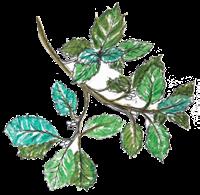
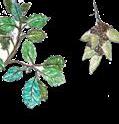
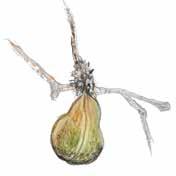

/ 03 / 04 /
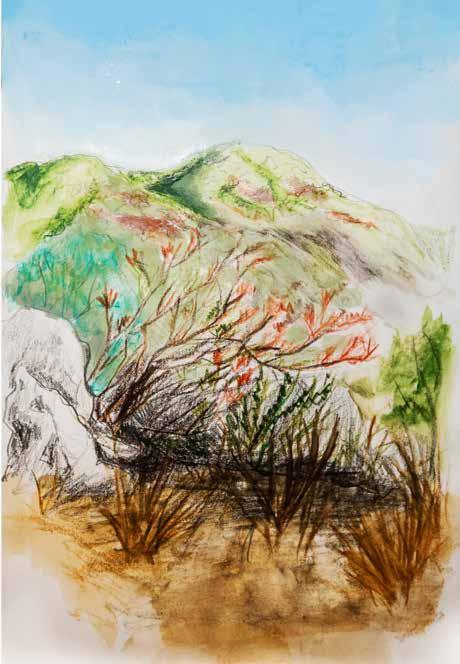


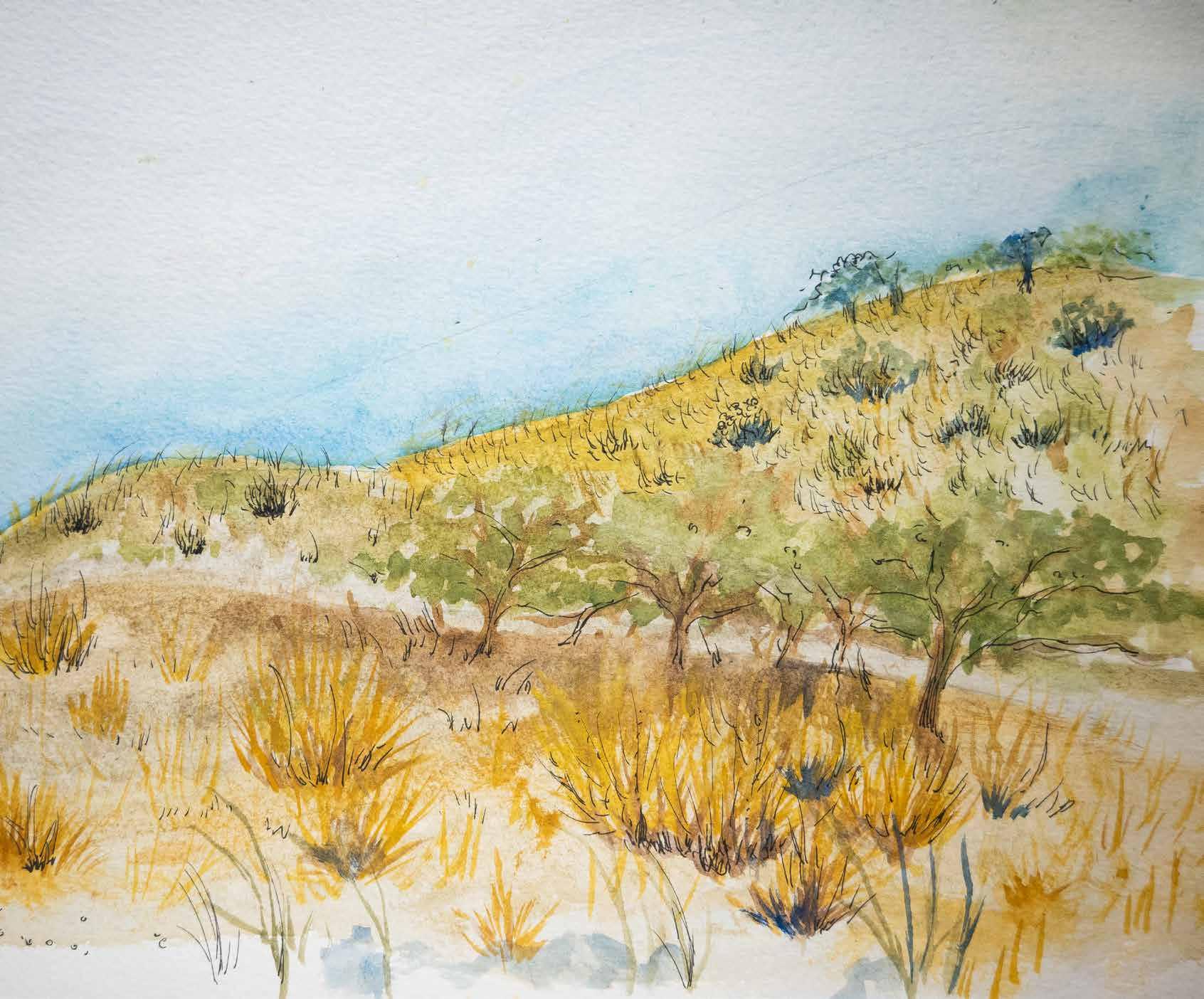










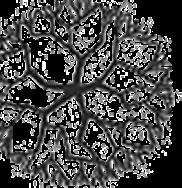























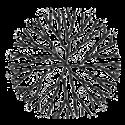




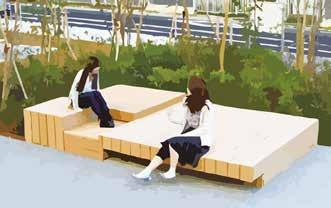
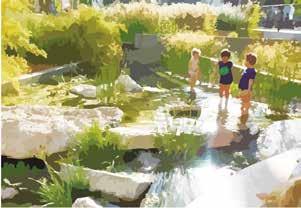







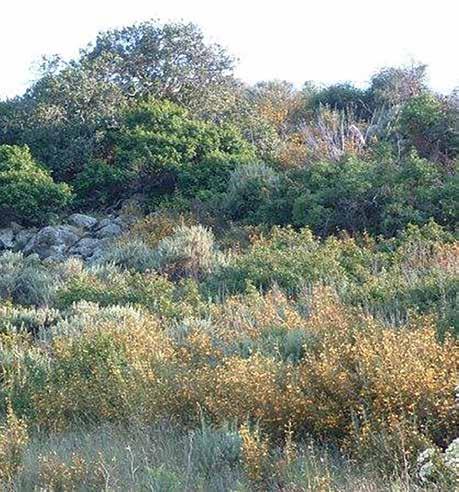
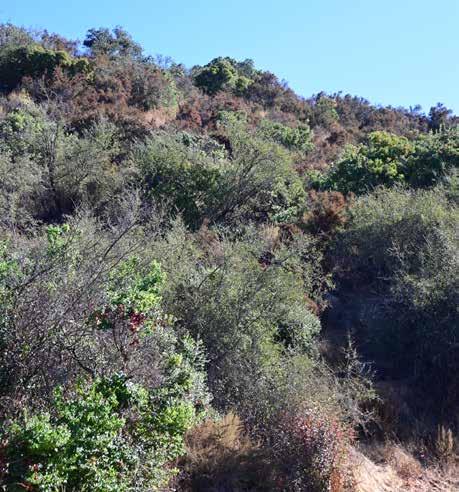
01 / Mom, Dad, and Cheng-chieh, thank you for throwing your weight behind me and be my biggest fans.
02 / Tony Bava, Mark Yin, and Lee Ann Toney, thank you for pushing me and supporting me to finish these works.
04 / Mary Scott, thank you for all your advice and helping me with my first book.
03 / Academy of Art students, you are the best team, and thank you for inspiring me so much.
01 / School
Academy of Art University,
School of Landscape
Architecture
02 / Course
MA Portfolio Seminar
Mary Scott
03 / Student
Yu-meng Tsai
+1 669 324 5268
yumeng.tsai@gmail.com
yumengtsaidesign.com
04 / Book Binder
Blurb
05 / Cover Stock Imagewrap
06 / Text Stock
Mohawk Superfine Eggshell (100#, Text, Eggshell Texture)
07 / Font
Franlin Gothic: Medium, Book
Didot LT Pro: Roman
08 / Software
InDesign, Photoshop, Illustrator
09 / Image Sources
Google Earth(P.8,9,26,48,80-82)
California Migration Museum (P.10)
California Department of Water Resources (P.41)
Toni Bava (P.64)
Las Pilitas Nursery (P.97)
10 / Copyright
2025 all rights reserved
No parts of this publication can be reproduced without express permission from Yu-meng Tsai

yumengtsaidesign.com