

INTERIOR DESIGN PORTFOLIO



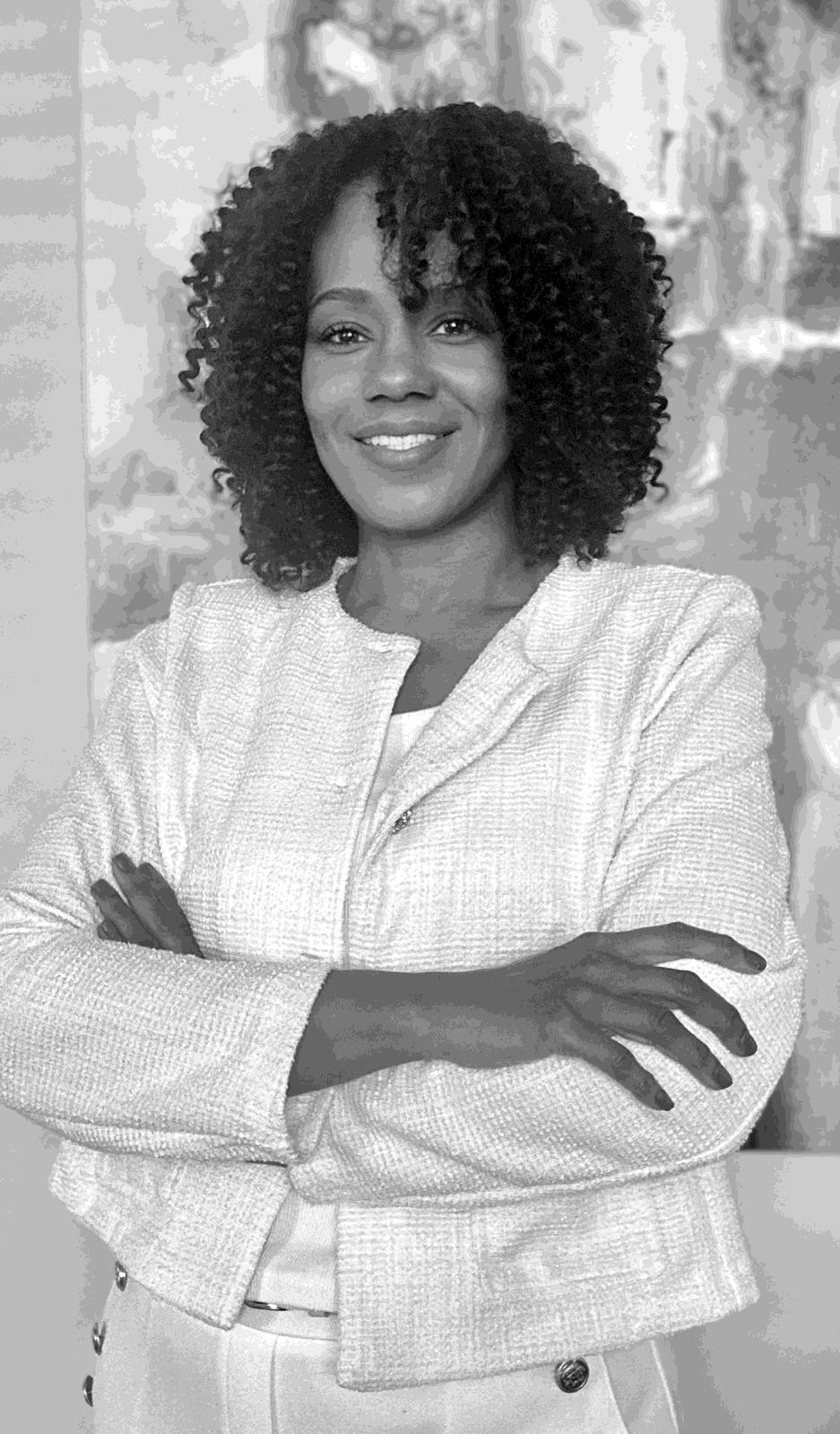
“The details are not the details. They make the design.”
Charles Eames
-
PROFILE
I am an enthusiastic Interiors student committed to world class design After years of working in the hospitality industry, I decided to pursue my passion for design and earn a degree in Interiors My philosophy is “Design is not only how a room looks and feels, but how it functions ”
I have a keen eye for composition and through studying the principles and elements of design I have gained a deeper understanding and appreciation for design.
My favorite part of the design process is rendering. I enjoy creating images that allow others to visualize the concept of what the finished product could look like.
CONTACT
PHONE: 678-429-5149
EMAIL: tribblejeamia@gmail.com
JEAMIA TRIBBLE
Interior Designer
EDUCATION
Lanier Technical College
2022 - 2025
Cumming, GA, Associate of Applied Science. GPA 3.6. Member of National Technical Honor Society. Member of Lanier Tech Interiors Club.
McCluer North HS 1984 - 1987
Florissant, MO High School Diploma
WORK EXPERIENCE
Enibas Consulting 2025 – Present Internship
Amazon Warehouse Associate 2020–2025
Customer-focused. Cross-trained in multiple areas of the warehouse.
Hotel at Avalon Housekeeping Supervisor 2017–2020
Led a team of twenty-four to ensure the hotel maintained excellent standards in cleanliness and guest satisfaction.
Sonesta Housekeeping Supervisor 2013–2017
Led a team of eighteen to ensure the hotel maintained excellent standards in cleanliness and guest satisfaction.
SKILLS
AutoCAD, Revit, Sketch Up, MS Office Suite, Hand Drafting, Space Planning, FF&E Selections, Client Presentations


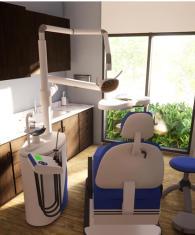







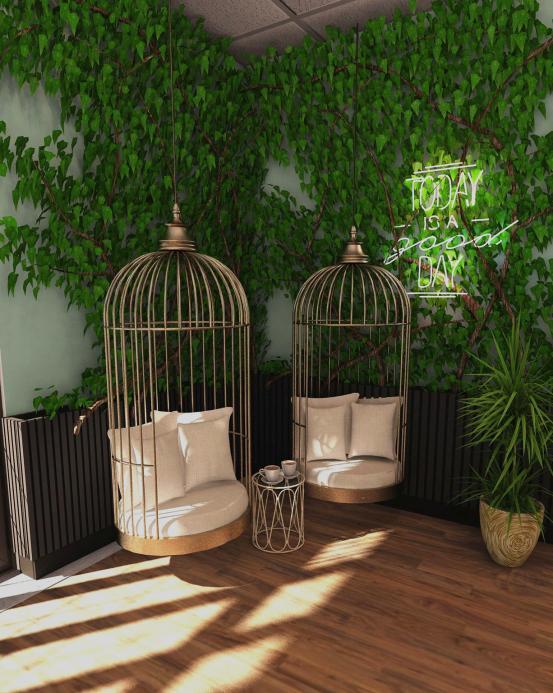


COMMERCIAL DESIGN
LAKE LANIER FAMILY DENTAL - 7
COFFEE SHOP - 11
COMMERCIAL OFFICE - 13

Lake LanierFamilyDental
Project: Lake Lanier Family Dental
Care/ Commercial Design
Course: Design Studio I
AutoCAD, SketchUp, Enscape
The objective for the Lake Lanier Dental Office project was to design an office in AutoCAD which included all the required rooms while remaining withing the given dimensions of the space. The project also required client programming and creating a concept based on the clients’ wants and needs. FF&E selections were made based upon the concept. The documents along with 3D renderings were presented to a juried panel.






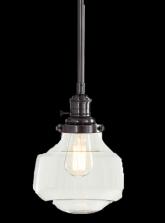
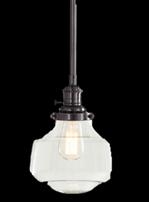









Lake Lanier Family Dental Care offers a friendly and inviting environment, catering to patients from early childhood to seniors. The overall ambiance is reminiscent of a serene morning by the lake. With wooden floors and beams complemented by rustic pendant lights, lamps, and chandeliers, the practice exudes tranquility. This sense of calm is enhanced by the navy-blue vinyl wall covering. The artwork featuring yellow and peach tones brings a feeling of hopeful anticipation, reminiscent of a sunrise. Additionally, the modern design of the reception desk and chair reflects a strong sense of professionalism and competence.





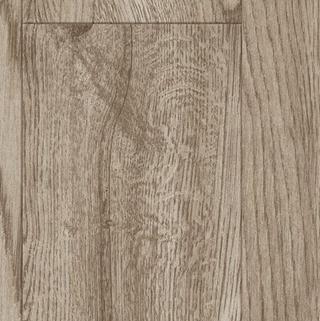






Lake Lanier Family Dental Care is a family-oriented practice, and its design thoughtfully reflects this aspect. The open layout allows for easy movement with wheelchairs and strollers. Additionally, the play loft offers a space for children to enjoy while waiting. The spacious armchairs are both comfortable and covered in a wipeable fabric for convenience.









Lake LanierDentalOffice


The wooden floors continue throughout the hallway and into the exam rooms. There is a lighted niche at the end of the hallway adds an interesting focal point. The sliding barn doors offer patients privacy in the spacious exam rooms. The light color pallet in blues, creams and white complement the lobby area while promoting a feeling of trust and optimism.
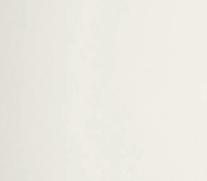




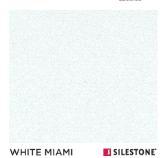
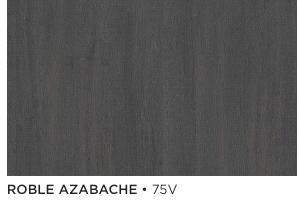





CoffeeShop
Project: Coffee Shop – Commercial Design Course: AutoCAD
AutoCAD, Room Planner
In my AutoCAD course, I focused on a project that involved designing a coffee shop within a predefined space. I created detailed furniture, lighting and finish plans in AutoCAD,. I also chose the furniture, fixtures, and equipment (FF&E) for the shop. Furthermore, I developed 3D models using Room Planner.
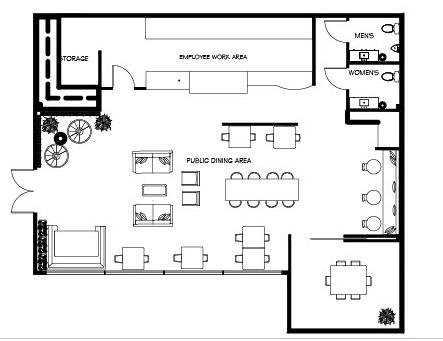


Pura Vida is a Spanish phrase which means “Pure Life”. It is a quintessential Costa Rican phrase that encapsulates a laid-back, positive, and appreciative outlook on life. The coffee shop serves Costa Rican coffee and fully embraces the rainforest theme throughout. To the left of the entrance are a pair of bird cage hanging chairs. The live vines on the wall and the neon sign offer a perfect backdrop for social media photos. The rustic beamed shelves, tropical plants, bright colors and living room seating area create a fun, laid-back experience. In the center of the coffee shop is a bar height table with a rainfall chandelier above which is ideal for collaborative meetings. There are multiple seating options through out including individual tables, banquettes, and booth seating. There is a separate space with a sliding frosted glass door for a private gathering area.



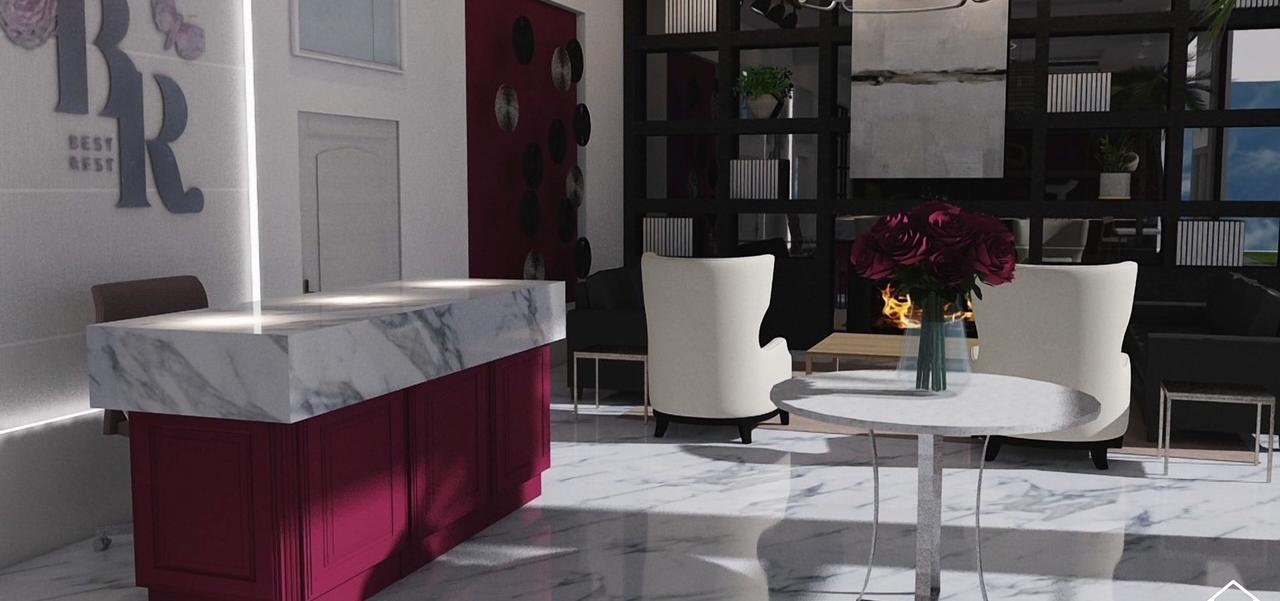
CommercialOffice
Project: – Best Rest - Commercial Office
Course: Studio III
AutoCAD, Room Planner
Best Rest is an interior design company focused on boutique hotels. In this project, I designed a commercial office tailored to the specific dimensions of the space to support the client's expanding business. I produced programming documents and incorporated the company's branding colors and logo into the design. Additionally, I developed a floor plan, reflected ceiling plan (RCP), furniture layout, finish plan, and room elevations using CAD software. I selected all furnishings, fixtures, and equipment (FF&E) and created PowerPoint presentations. Finally, I generated 3D renderings using Room Planner.




Programming and Schematic Designs
A primary objective in the spatial design was to maximize the use of natural sunlight. This was accomplished by incorporating several interior windows equipped with smart glass technology.



The reception and lobby area doubles as a showroom, featuring a thoughtfully selected collection of commercial-grade hospitality furniture. Various seating arrangements foster an ambiance reminiscent of a boutique hotel. The area is further enhanced by a range of captivating lighting choices, including an LED-lit alcove that showcases the company logo. Recessed and strategically placed track lighting highlights the design elements throughout the space. Additionally, interior windows permit natural light to flood the entire office space.











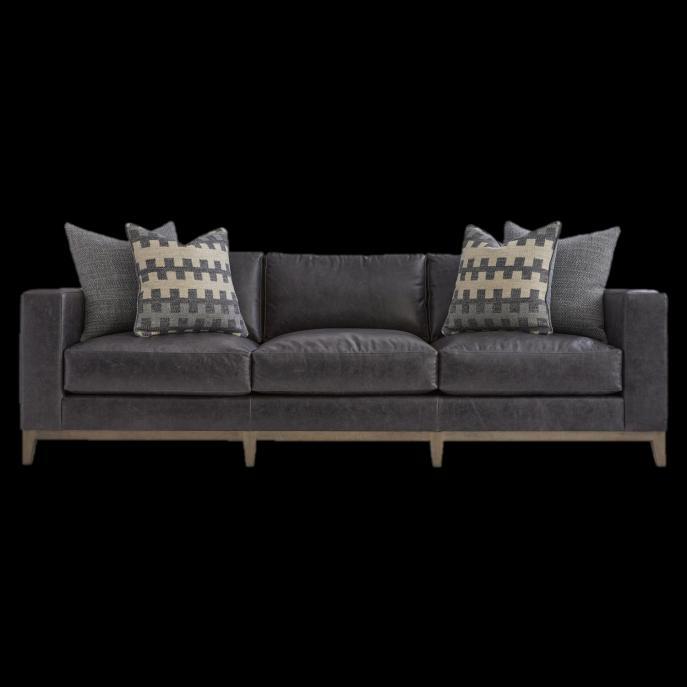

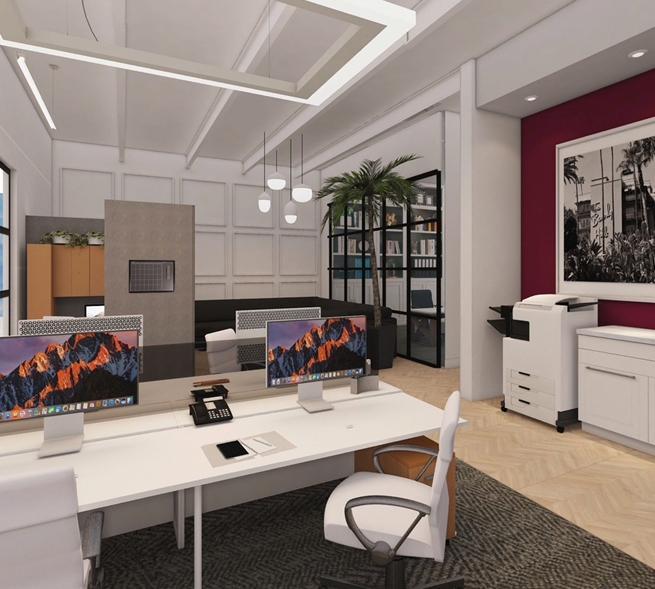














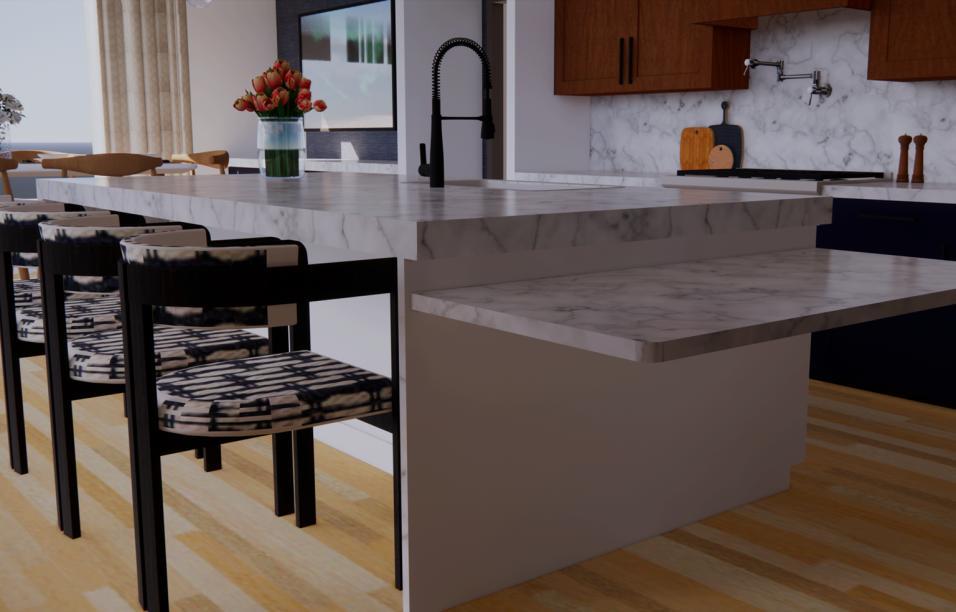


COMMERCIAL DESIGN
UNIVERSAL HOME - 19
ASHTON WOODS MODEL HOME - 22
TINY HOME - 25
eDESIGN- 28


Design
Course: Studio II
AutoCAD, SketchUp, Enscape
Linda and Sam Green were the clients for this project, which focused on building their “forever home” in Apple Valley, MN. I created a universal floorplan tailored to accommodate the varied needs of their family. The project began with programming, leading to the design of a floorplan that integrates multiple universal design features. The AutoCAD plans included a reflected ceiling plan (RCP), a lighting switching plan with dimensions, a furniture layout, detailed notes, and an elevation of the kitchen.







The Universal kitchen features a roll-under shallow sink, a stove that is accessible for wheelchair users because of the cabinets with a swinging toe kick, pull-down shelves, a multi-height island, a shallow pantry, and a microwave drawer.
For the primary bedroom suite, I worked within a budget, so I thoughtfully chose high-quality furniture and accessories that offered style, durability and were cost effective.












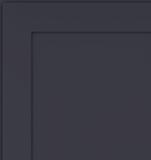






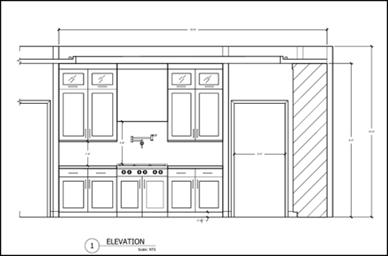






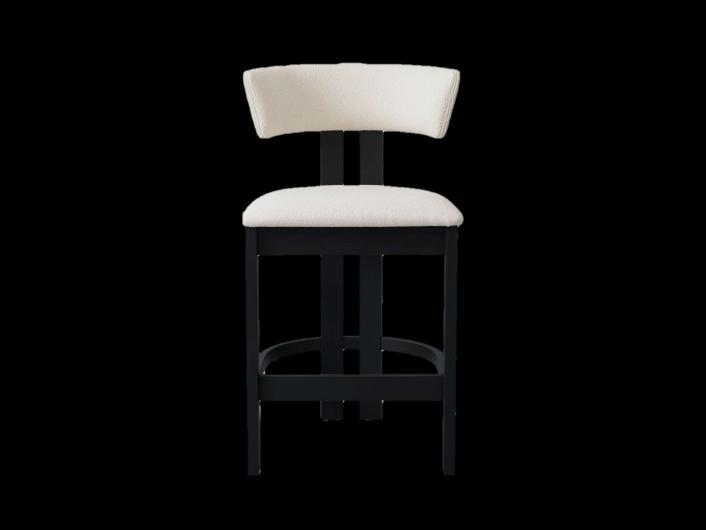


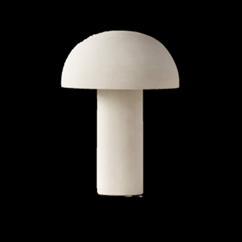


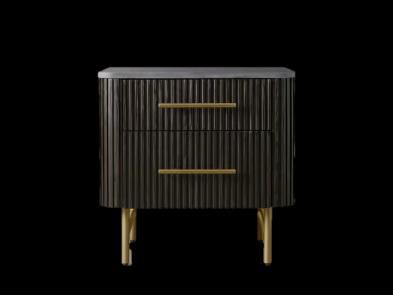







Additional rooms rendered in SketchUp with Enscape and Room Planner.








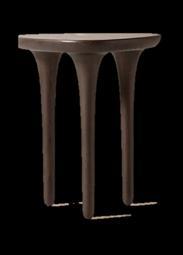















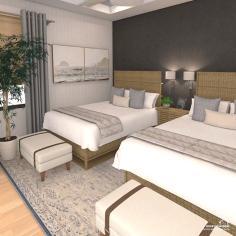
AshtonWoods

Project: Ashton Woods Model Home- Media Room Course: Fundamentals of Design Room Planner
One of the initial projects I was assigned in the Fundamentals of Design course was the Ashton Woods Model Home. This project involved developing a digital mood board for a media room of a model home. The hand rendering displayed on the right are within the specified dimensions of the room. Additionally, I included 3D rendering I created in Room Planner to effectively showcase my concepts.




The concept for this project originated from choosing a piece of art that would also serve as the focal point. I opted for a tranquil image of a coastline, which I believed would resonate with a wide array of prospective home buyers.
This artwork features a rich implied texture and a color scheme of tan, white, and various shades of turquoise blue. My goal was to integrate as much of this texture and these colors into the room as possible.
Additionally, I aimed to create a sensory experience that would further boost its marketability.
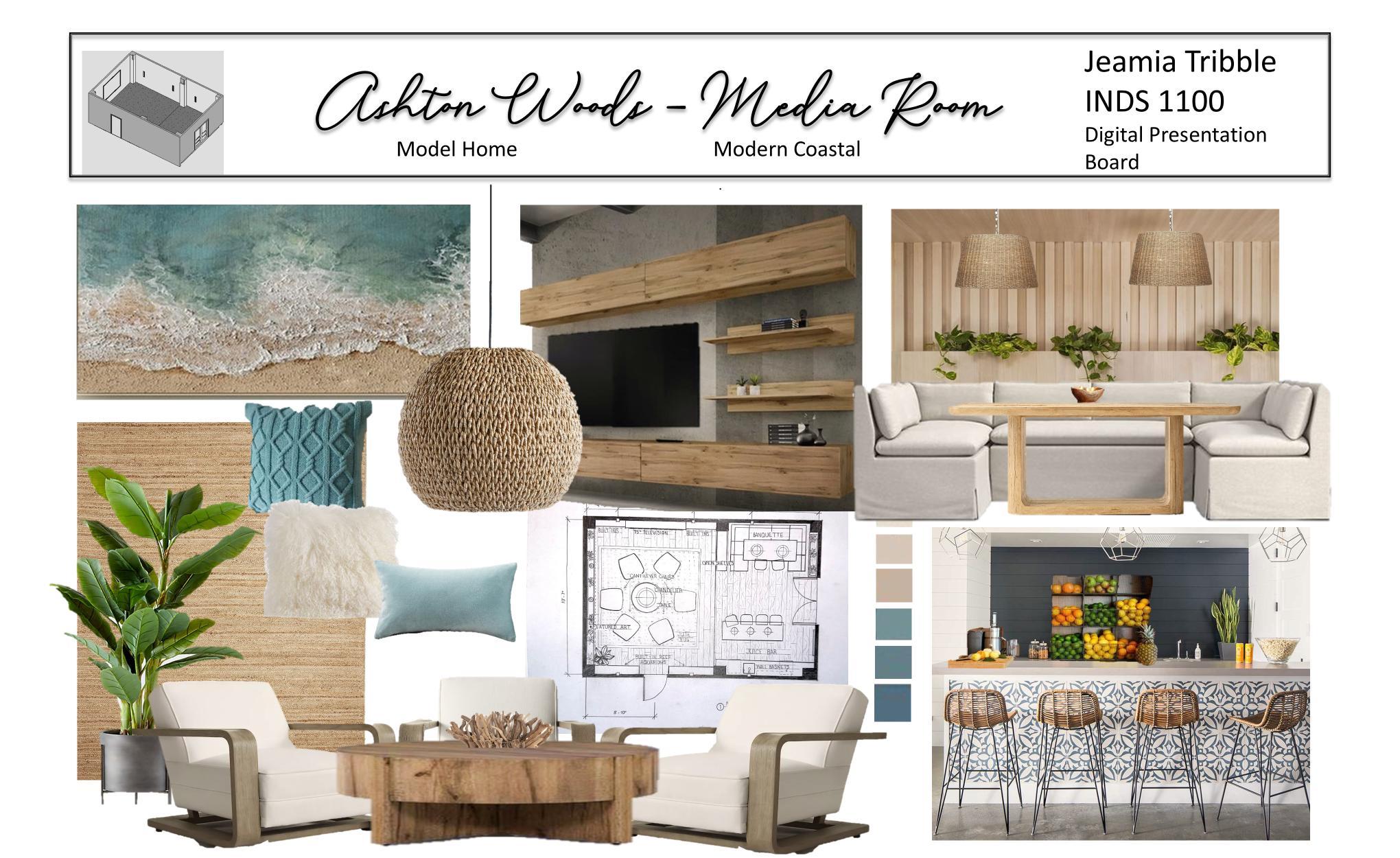
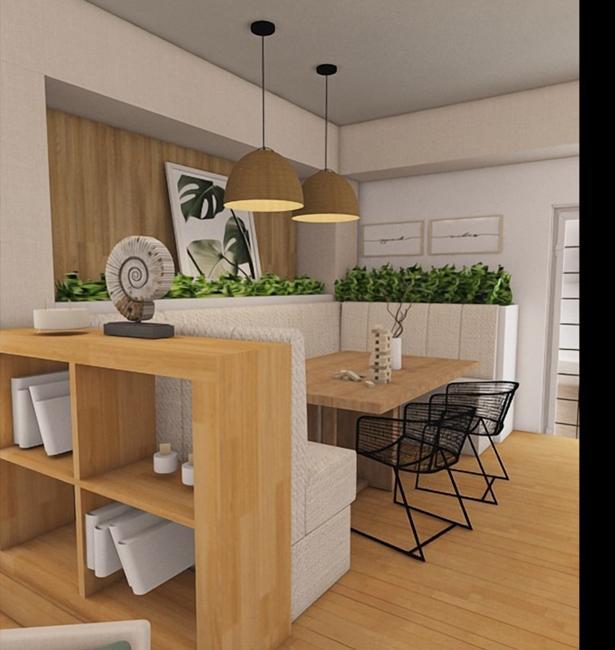

In the primary seating area, I decided against making the television the centerpiece; instead, I aimed to establish a conversation area reminiscent of a bonfire.
engage the senses, I chose to incorporate a sound machine that plays ocean sounds, a juice bar, textured pillows and rugs, as well as oil diffusers and candles, complemented by fish tanks to provide visual interest.






Project: Container Home/ Tiny Home Design Course: Design Studio I
Revit
My second project in Design Studio 1 involved designing a tiny home of 500 square feet or smaller, along with composing a magazine article on the chosen tiny home style. I opted to create a container home. I found it challenging to work within a predefined space while experimenting with the different configurations these containers offered. This project was developed and rendered using Revit.

To avoid the feeling of confinement in a home that is only 8 feet wide, I opted for an indoor-outdoor design by incorporating several sliding doors and windows throughout the space.
The spacious deck features a pair of hanging chairs to enjoy the beachfront setting. The rooftop hot tub is ideal for relaxing outdoors or even entertaining.






















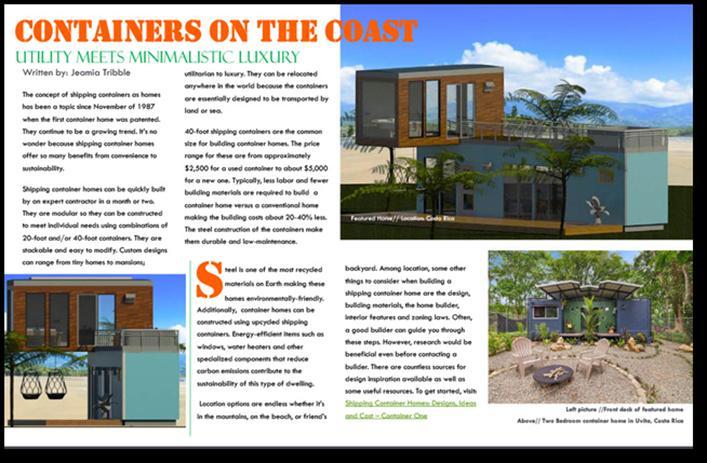



Research for this article led to lots of insight of the history of container homes. I gained lots of useful information on the regulations of this type of dwelling.















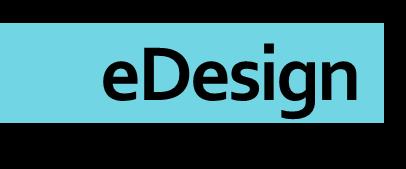
Project: The Spencer ResidenceeDesign
Course: Design Studio II Revit
This Design Studio II project allowed me to explore the world of eDesign. I created a furniture plan and 3D drawings in Revit.
The Spencer’s relocated from Los Angeles to Cumming, GA. They purchased a traditional European home, but their style is more modern. They wanted an eDesign that they could implement themselves. In this project, I selected furniture, paint, lighting and stair rails for the areas shown above. I created a detailed shopping list and DIY instructions so that they could complete the project themselves.




Kitchen, Covered Porch & Breakfast nook



















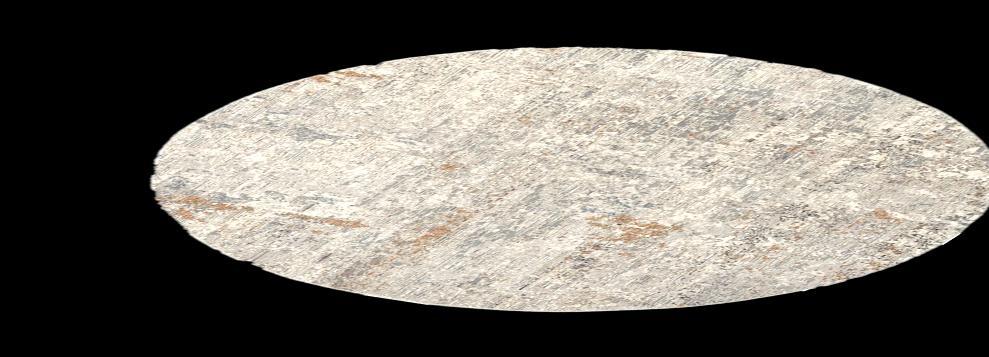




The deep, earthy hues and neutral shades evoke a contemporary ambiance while harmoniously integrating with the traditional architecture and finishes found in this European-style home.
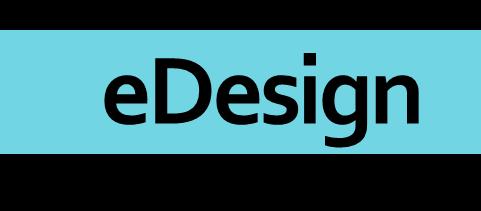


COMMERCIAL DESIGN
Sketches




FallingWater
INDS1155Hist/ Int/ArchitectureII


INDS1135:TextilesforInteriors Upholstery FabricDesign


INDS1155Hist/ Int/ArchitectureII




TheChicago AuditoriumBuilding
INDS1155Hist/ Int/ArchitectureII



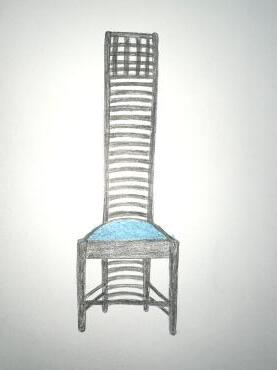




ChairUpholsteryPattern Designs
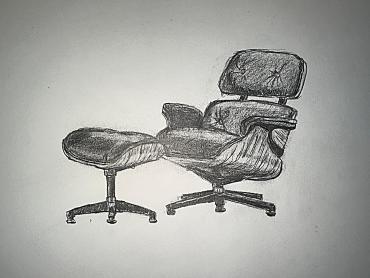

INDS1155
EiffelTower
INDS1155
VillaSavoye
INDS1155
INDS1155
INDS1155
BergereChair
ShieldbackChair
CharlesRennie MackintoshChair
EamesLoungeChair andOttoman
INDS1135:TextilesforInteriors


Bathroom Remodel Project


INDS1160 InteriorsSeminarProject









Thank You!


