






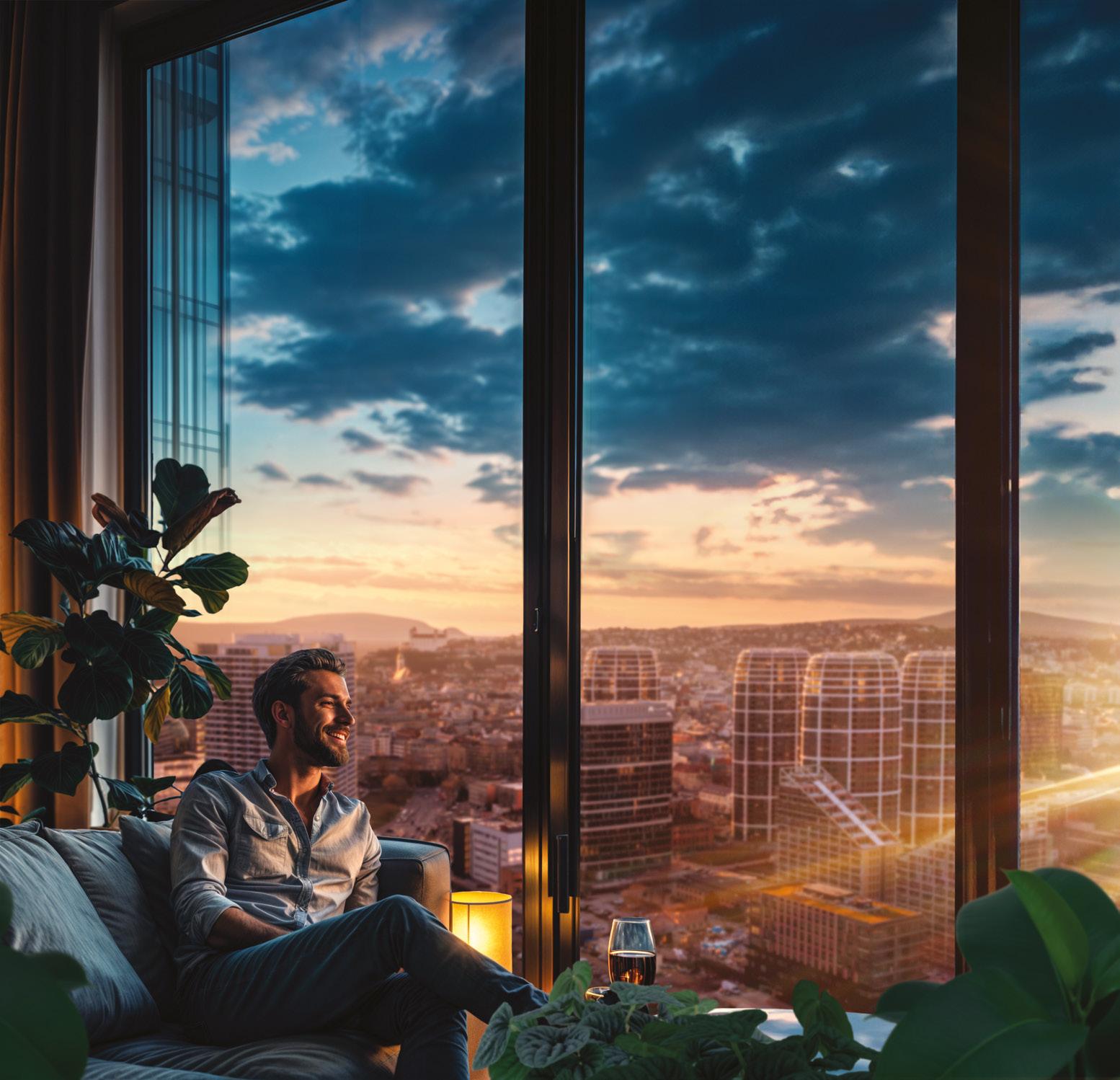

See the city from the ideal location - a panoramic view from the blue Danube to the green Carpathians. World-class architecture complemented by truly personalised interiors. An elegant retreat where your every need is met with wide-ranging amenities.
Experience Bratislava as an international city: discover Downtown Yards - designed for contemporary living.
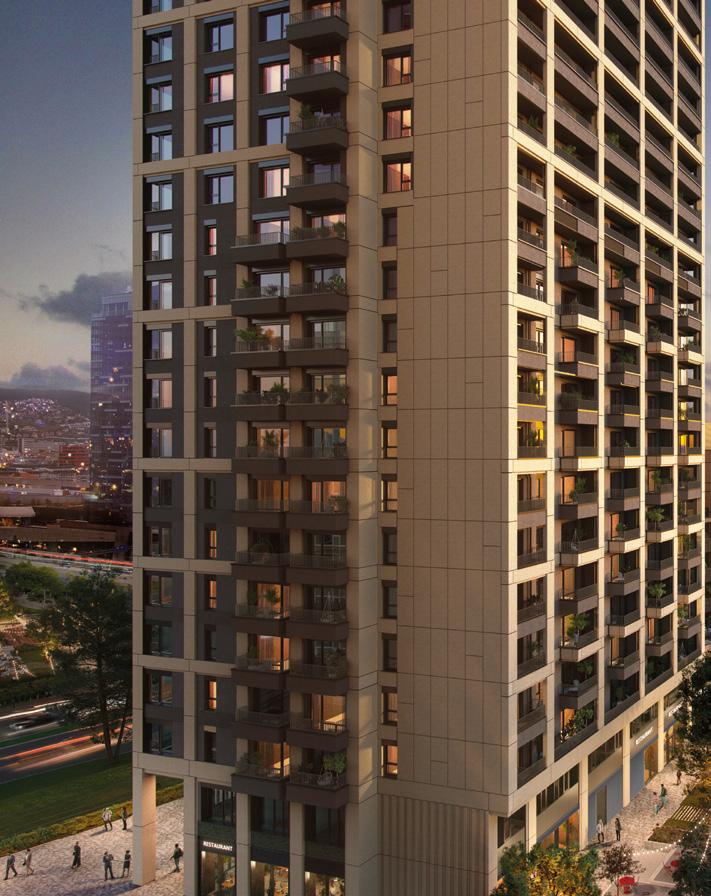
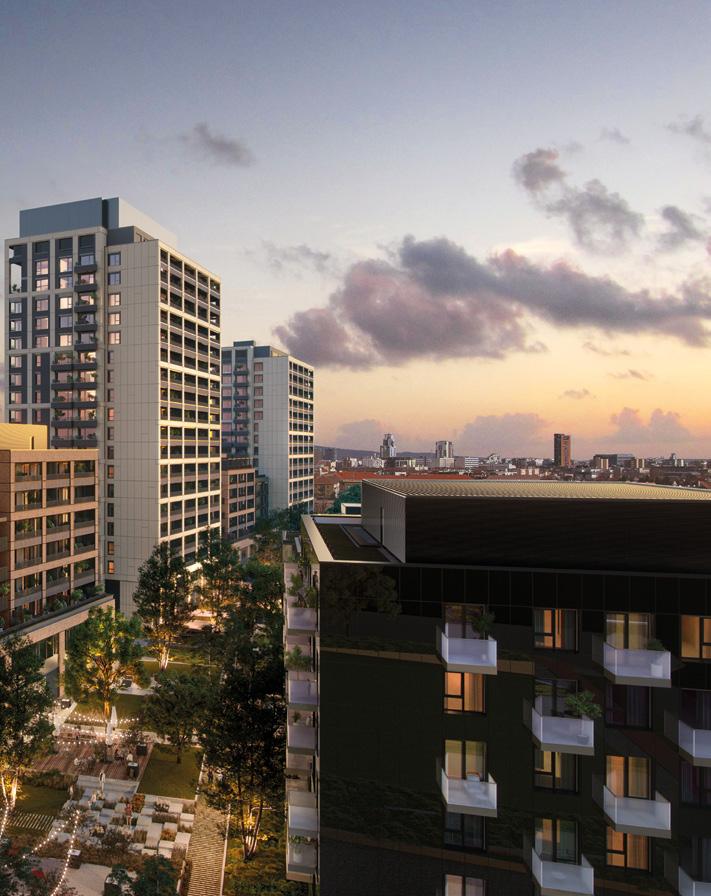
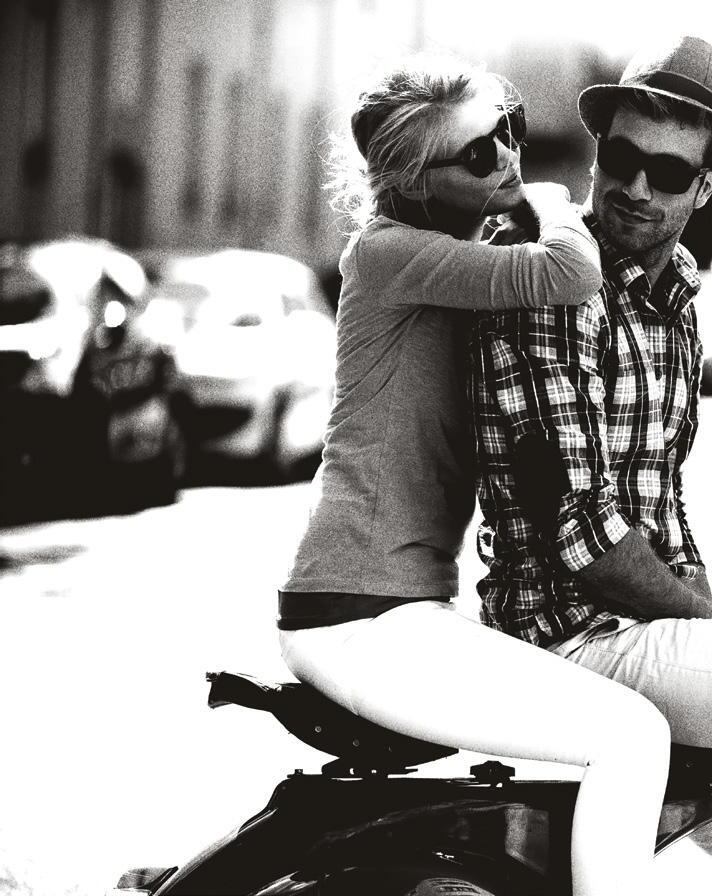






Downtown Yards is your invitation to live life to the full.
Downtown Yards is your invitation to live life to the full.
For families seeking a tranquil haven in the bustling big city, with relaxing parks and green spaces on the doorstep. For culture vultures who love art galleries, theatres, cafes, and social life. For those who value their time and prioritise fast commuting. For investors who see a lucrative fast-growing location.
For families seeking a tranquil haven in the bustling big city, with relaxing parks and green spaces on the doorstep. For culture vultures who love art galleries, theatres, cafes, and social life. For those who value their time and prioritise fast commuting. For investors who see a lucrative fast-growing location.
Expectations of contemporary city life are brilliantly individual.
Expectations of contemporary city life are brilliantly individual.
Our project encompasses a portfolio that meets every need, wish and desire: live your dream of city life.
Our project encompasses a portfolio that meets every need, wish and desire: live your dream of city life.
That's Downtown Yards.
That's Downtown Yards.

EXCEPTIONAL LOCATION
ACTIVE RIVERSIDE CITY LIVING
TIMELESS ARCHITECTURE QUALITY URBANITY 24/7 LIVING
UNIQUE PARK
TOP TRANSPORT CONNECTIONS
GREEN PROJECT LIVE, SHOP, WORK
OUTSTANDING VALUE POTENTIAL
DEPENDABLE DEVELOPER
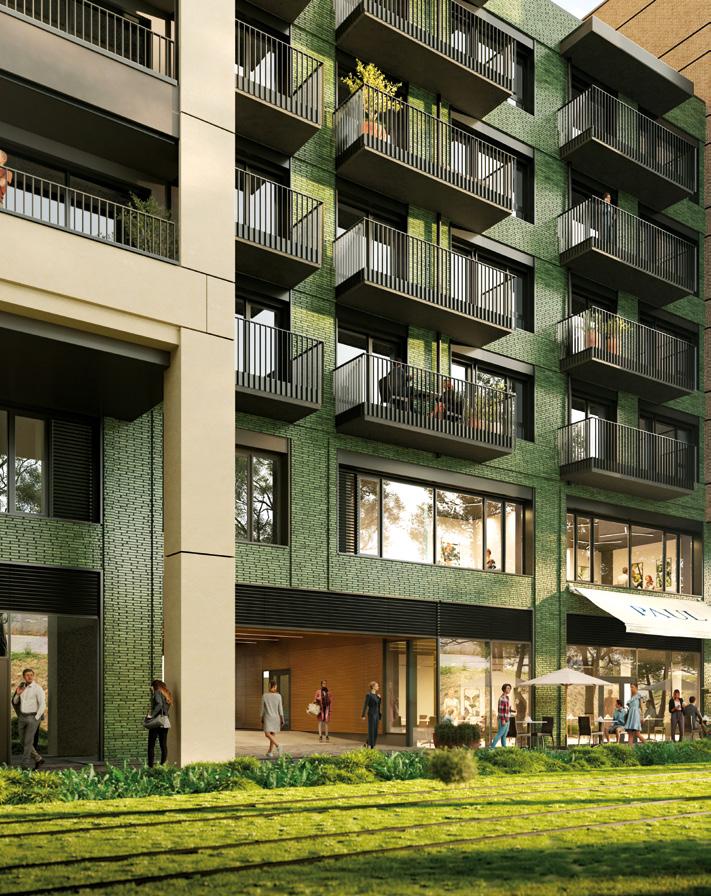
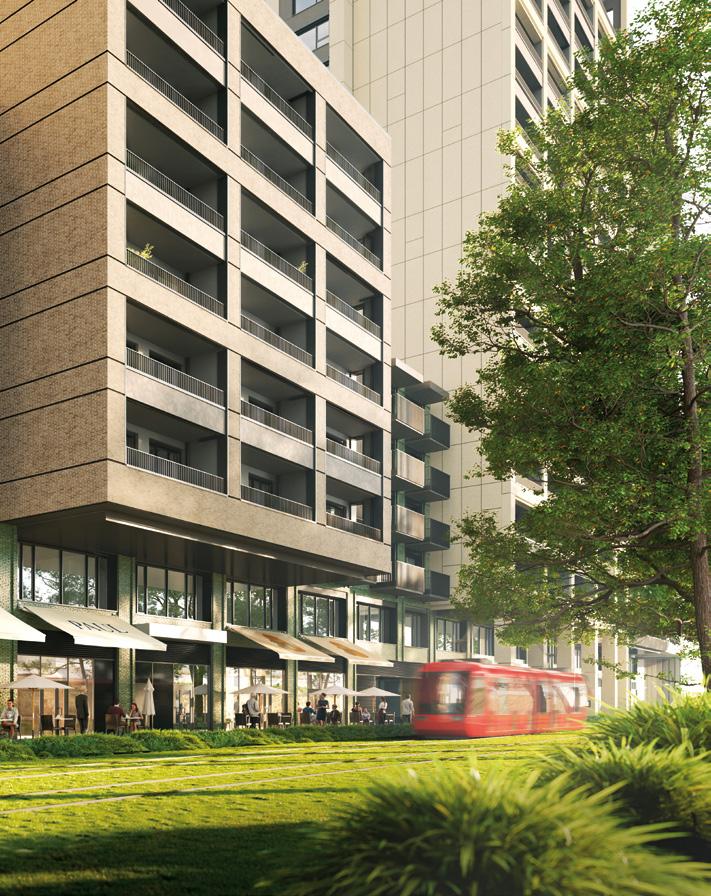
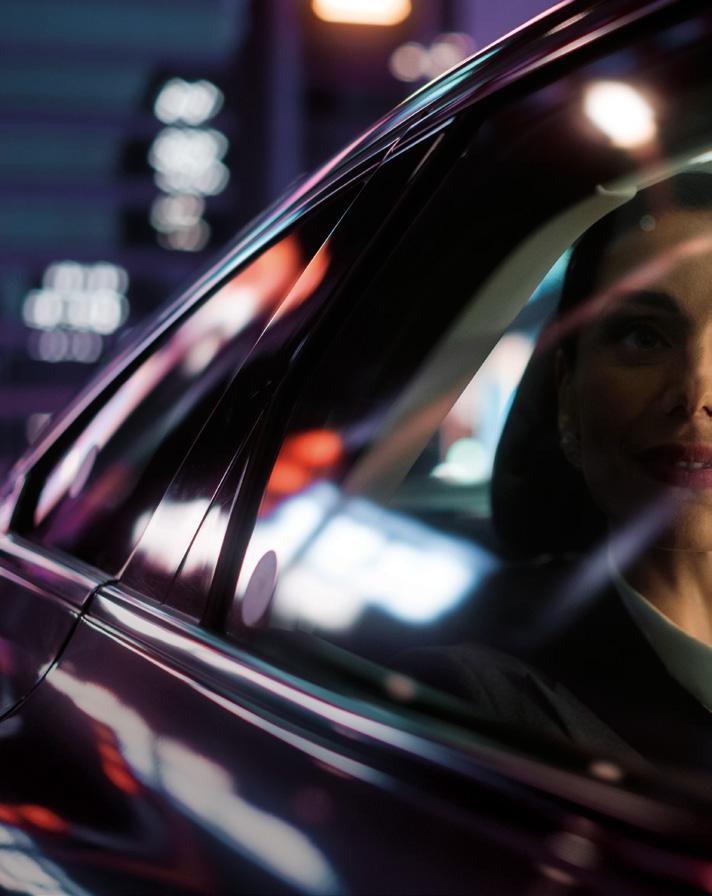

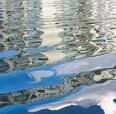
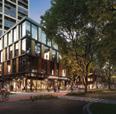

Downtown Yards represents an exhilarating vision of city centre living. A project in the newest city district, near the river and with inspirational panoramic views. Buildings that embrace exceptional global-standard London character and architecture. Downtown Yards will create a new Bratislava landmark with all the advantages and excitement of a city lifestyle.
A green sustainable urban district with a balanced mix of living, working, leisure, amenities and public spaces will offer premium family living in 656 residences, diverse offices and commercial spaces, plenty of parking, and 6,100 sqm of greenery. This project represents a seamless transition between the vibrant city and the secluded original neighbourhood.

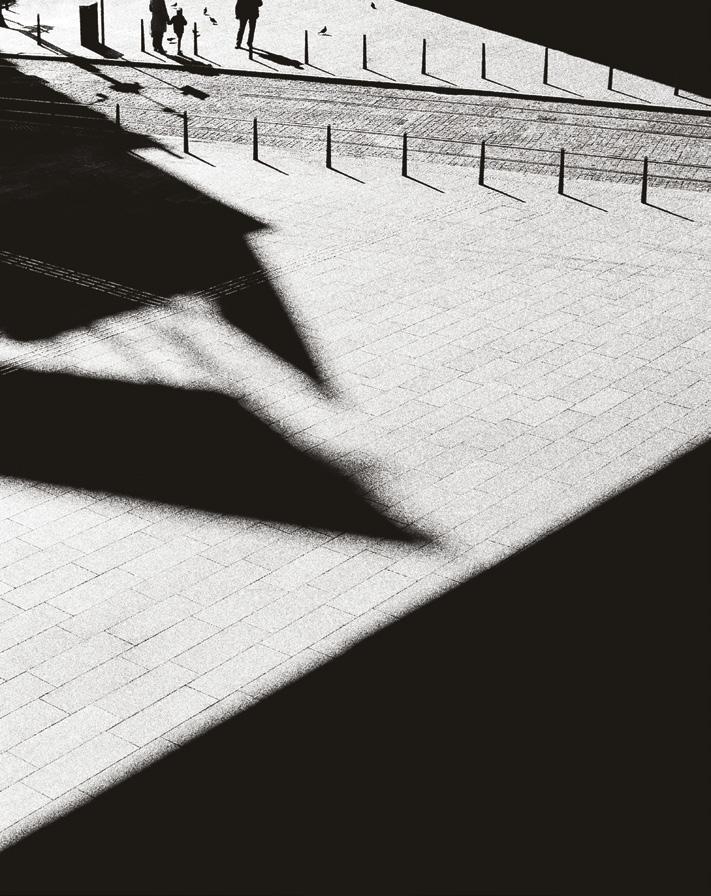

Bratislava is a front runner for inward investments - with numerous start-ups, international corporations, and service centres choosing this vibrant city as their home. The resulting economic growth increases demand for real estate and rental property - with property prices projected to steadily grow over the next decade. As well as exciting employment opportunities, the city also attracts professionals thanks to its high living standards and abundant local green spaces. The short distance to attractive cities such as Vienna, Prague and Budapest is also a major draw.
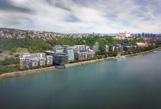





Centuries-old Bratislava was founded on the banks of the Danube - a strategic trade route and crucial access point to neighbouring cities.
The city's multicultural and polyglot background influenced the culture and cuisine - and continues to do so. Today's Bratislava is young, determined and ambitious. Like all great global cities, Bratislava is a place of contrasts: from the Old Town's cobbled lanes and historic palaces to the dynamic downtown's wow architecture, five-star hotels, award-winning restaurants, and popular hang-outs. A fun lifestyle blends with compelling urban culture to deliver a great place to live.
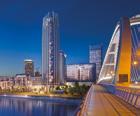
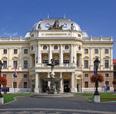

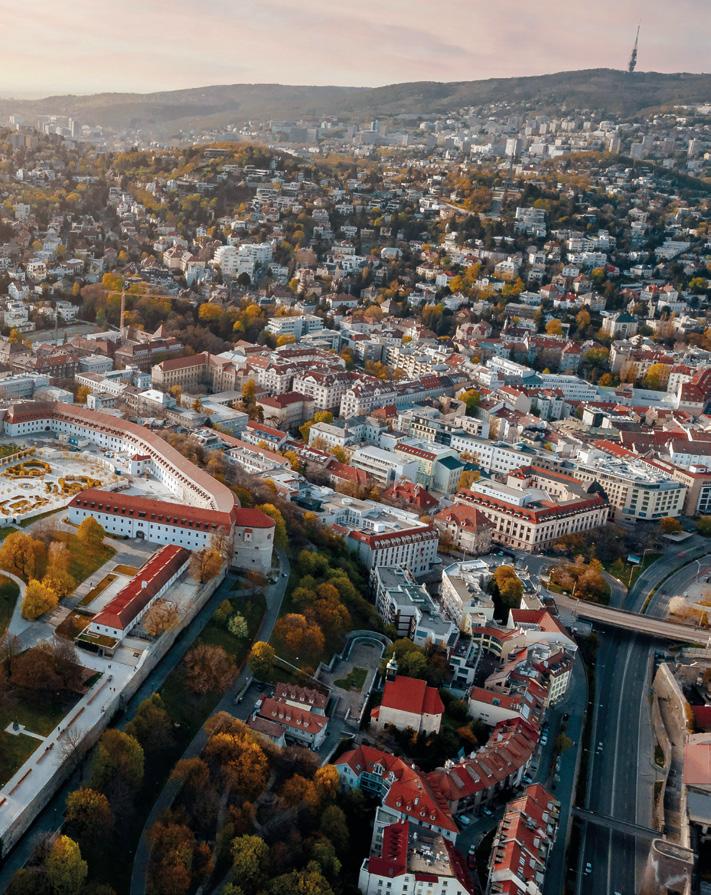
- has approx. 500,000 residents, 58,000 daily commuters for work or study.
- has 1.5+ million annual tourists.
- directly neighbours two countries.
- the closest major city to Vienna.
- the Danube and Moravia rivers flow through.
- one of Europe's greenest cities.
- property prices +100% in the last five years.




Few places in Bratislava have such a cosmopolitan atmosphere as downtown. In just a few short years, a whole new urban district has developed here. An inspiring mix of life, work and fun. Favoured alike by multinational companies' HQs and new residents' homes. Everything is on the doorstep: the Danube riverside, Slovak National Theatre, the country's largest multiplex, boutique galleries, great restaurants, bars, and shops. This bustling city life is perfectly contrasted within Downtown Yards, which is the perfect place for relaxation and family life.
And with great travel connections and a direct link to the motorway.
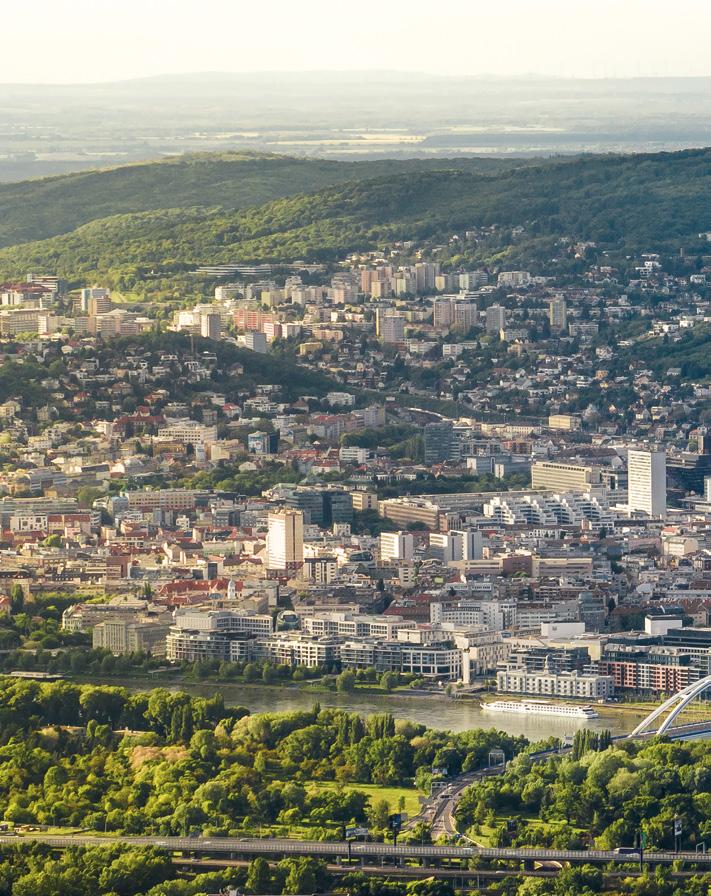
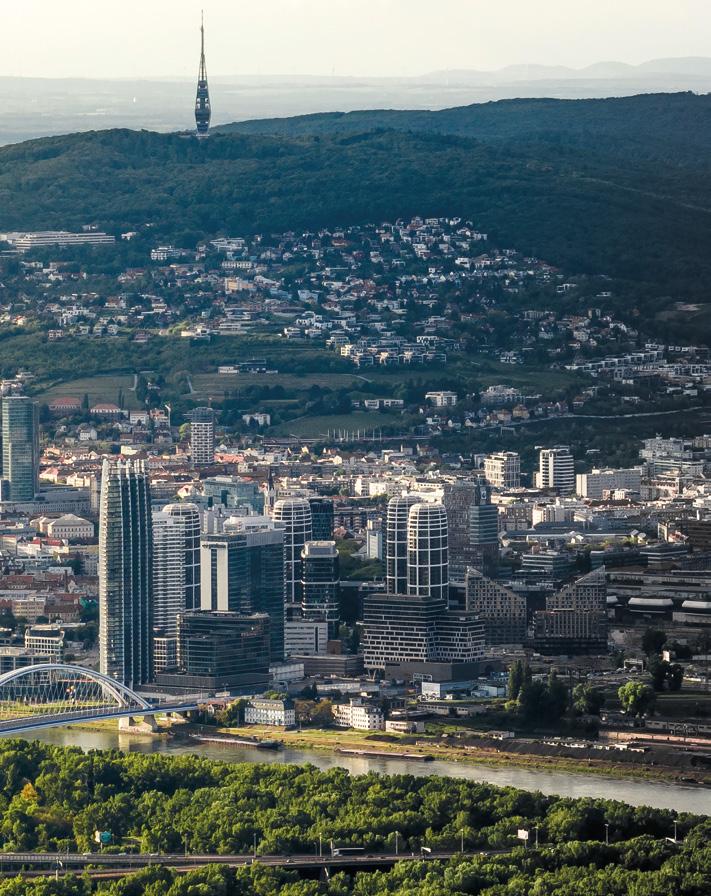
DÚBRAVKA
BRATISLAVA CASTLE
JANKO KRAL PARK
SLOVAK NATIONAL GALLERY
SLOVAK NATIONAL THEATRE
RIVERSIDE PROMENADE
APOLLO BRIDGE
MICHAEL'S GATE
BRATISLAVA AIRPORT
SHOPPING
BUDAPEST

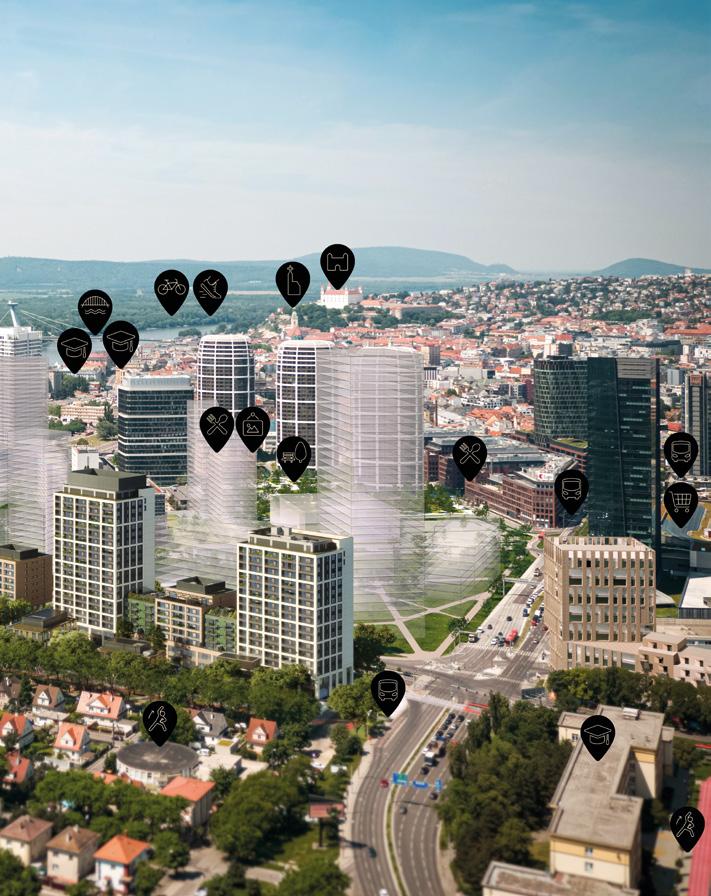
Downtown Yards is an investment in a modern lifestyle where everything is within 15 minutes. This is an opportunity to be part of something special in a new city centre with its very own compelling narrative. Downtown Yards is an oasis for those who seek an international lifestyle in the comfort of their home.
The 15-minute city - where everything is within walking or cycling distance - has recently been adopted by cities around the world. And Downtown Yards perfectly encapsulates this model of sustainability where everything is on the doorstep: health care, education, shops and services, parks, the river...
It all adds up to less emissions and more green living - which is good for everyone.
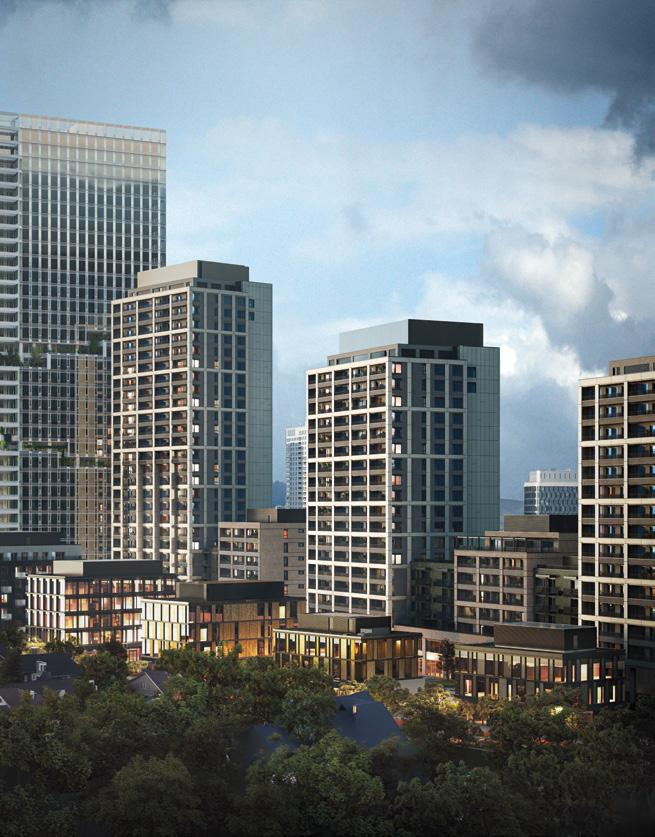
RESIDENTIAL BUILDINGS 656
Building A
Building
Building C 7 floors, 27 residences
Building D 5 floors, 20 residences
Building
Building
Building
Building
Building
COMMERCIAL PREMISES

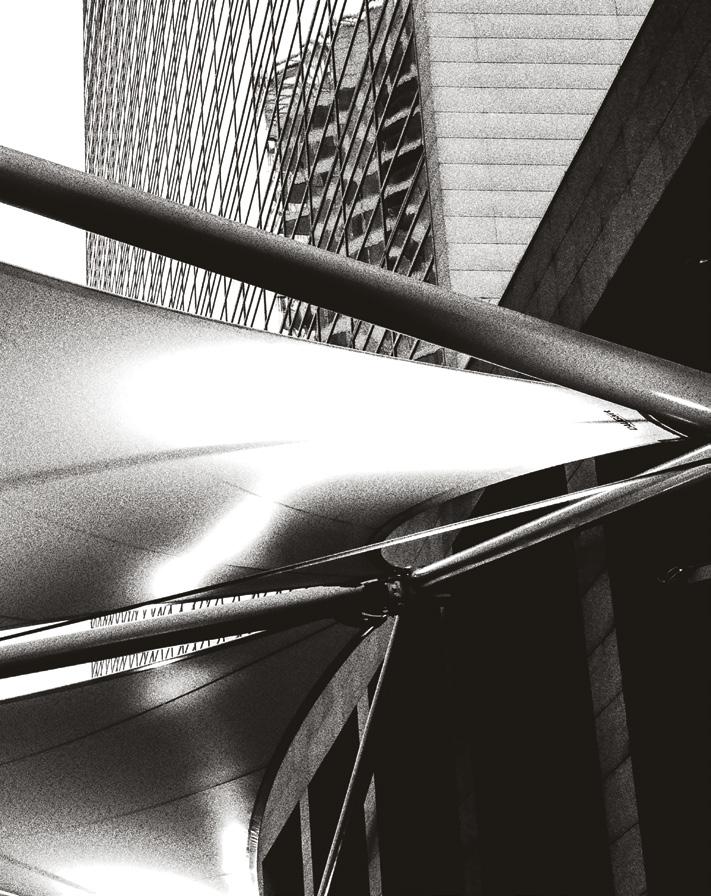
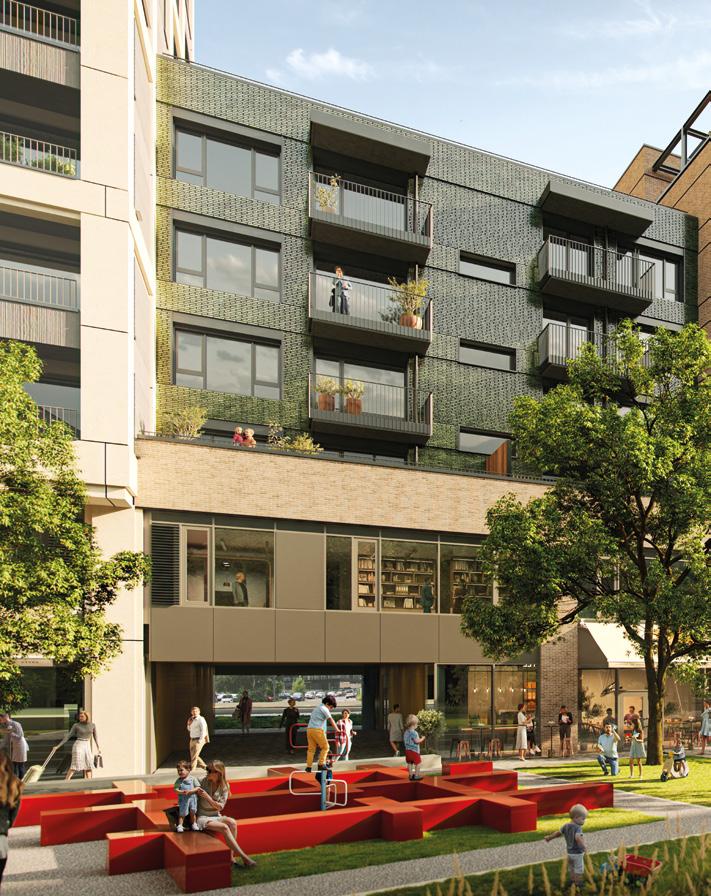
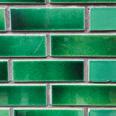

“Downtown Yards excels across the board. The architecture is inspired by London classics and elegant colours. It combines modern urban facades with a sense of timelessness. Panoramic windows are fitted at regular intervals with dark loggias to create an intriguing colour structure, while the dark exterior shading gives the buildings a lasting, playful accent. The light sandstone adds a softness, creating a perfect contrast to the dark green iconic brick. The combination of materials, colours and typological diversity creates a project with a timeless design resistant to trendy whims.
The project includes 656 residences with various layouts and meticulous attention to detail. Small apartments, two- to four-room apartments, large luxury penthouses, and maisonettes - a rarity on the market. Top-quality buildings embrace the latest technologies, and prioritise the environment and sustainability. The residential buildings range from 8 to 26 floors.
The ground floors will house commercial premises that will bring lively daily footfall, and the development will also be complemented by several office buildings, including a timber-build municipal kindergarten. An office building is planned for the next stage of construction. Technologically advanced buildings will meet the latest certifications and thinking for green construction, and set a benchmark for the city's future growth.

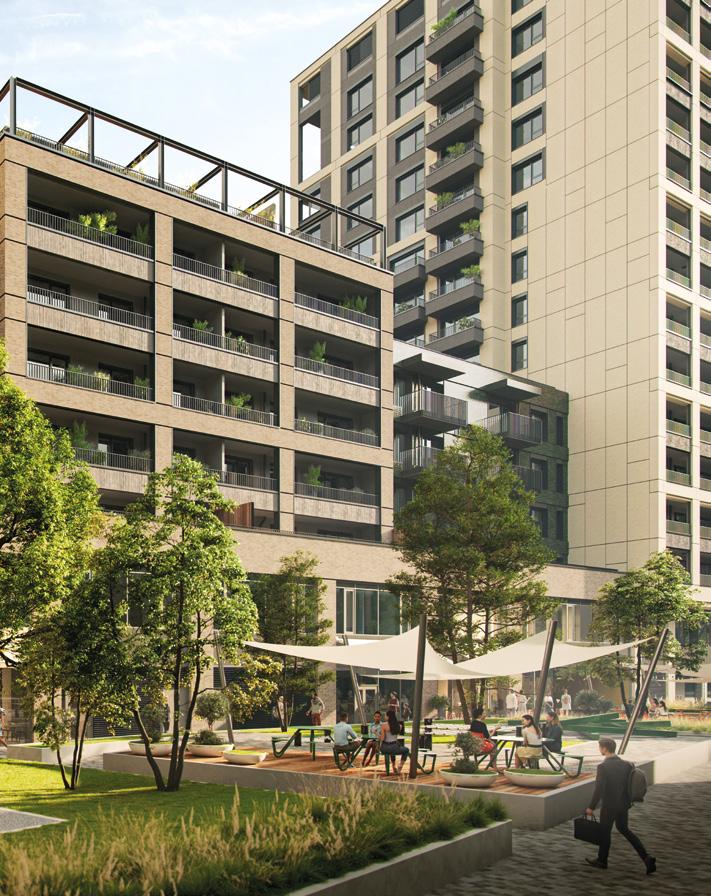
The project's intimate atmosphere will be completed by exceptional exterior design envisioned by a renowned landscape architecture studio to portray the inner gardens in a unique and attractive way. These will deliver a relaxing and family dimension to the cosmopolitan character through "rooms" for respective communities." Ing. arch. Pavol Franko, GFI's lead architect
Ing. arch. Pavol Franko, CHIEF ARCHITECT GFI

MICHAL MARCINOV:
"Can a landscape be considered art? I would say yes."
IN 2012, HE FOUNDED THE 'LABORATORY OF LAND ARCHITECTURE' – LABAK. THIS STUDIO HAS BEEN ENGAGED IN NUMEROUS COMMISSIONED GARDENS, DEVELOPMENT PROJECTS, AND PUBLIC COMPETITIONS. LANDSCAPE ARCHITECT MICHAL MARCINOV AND HIS TEAM ARE REGULAR NOMINEES AND WINNERS AT THE CE.ZA.AR AWARDS.
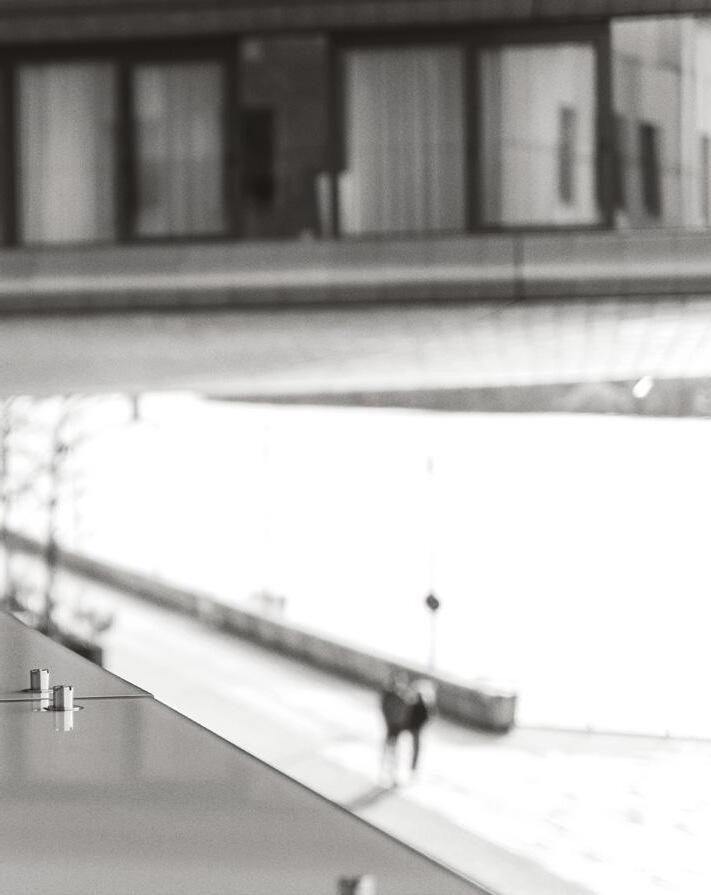
1. Your studio has participated in and won many architectural competitions and delivered dozens of successful projects. Why are your designs so sought after?
We regularly participate in architectural competitions - on average of five per year. It depends on the scope and content of the assignment. We are often part of a wider team of architects, landscape architects, traffic engineers and many other specialist professions. Yes, sometimes we're happy with a win or honorary mention, and sometimes we go home empty handed. Not coming first is part-and-parcel of design competitions, but we still consider such competitions the best way to procure an architect's services. We consider competitions the freest form of architectural work, with an opportunity to put forward atypical and outsidethe-box solutions. We favour assignments that necessitate bespoke knowledge and research. In terms of architecture, we need to adopt a creative approach to problem solving.
2. Your approach is based on knowledge of the environment and biodiversity. Do plants, like people, solve relationships with each other?
This is more of a professional question for botanists and biologists. Landscape architecture is a general field that needs many specialist insights. So I can answer in general that yes. There are multiple underlying layers like soil conditions, environment, species mix and their adaptability, their adaptation abilities, etc. We always seek out the knowledge and experience of ecologists, biologists, arboriculturists, etc. But sometimes nature surprises, and the completely unexpected thrives in the least likely place. Research and practice is a continuous process, so we always keep an open mind and listen to the experiences of colleagues.
3. Was it a challenge to settle on Downtown Yards identity? How is such an identity sought?
It was an assignment and therefore a challenge. This area has undergone dynamic changes in a relatively short time. And since this is a major human intervention in the landscape over time, it's correct to balance this state with what was the original landscape in this location. The search for identity is
a question of critical thinking and argumentation. Time is relative when you think continuously and not just during the work day. But we had two months for the landscape-architectural solution, given the current project status. So we compressed the ideal timeline to meet the agreed deadline.
4. The project's London style is reflected in this project's architecture and overall aims: less traffic, more community, greener. Did these objectives inspire you?
We have long followed this approach to transport, community and ecology. So the inspiration mainly came from the locality's history, closer relationships with the surroundings, and of course the architecture and symbiosis between buildings. The landscape solution optimises the spatial potential for planting in the city's urban context - based on historic records, the locality and the original floodplain forest species (particularly seasonal blooming). This entails the alternation of flowering scenery and sequences of 'monocultural units'.
5. Is it art to create a "landscape gallery"? What's your advice for integrating public space into city life?
Can landscape be art? Can landscape be a gallery? We asked ourselves these questions - it encapsulates our approach to work. We do our best to answer in the positive - as the culture of public space and sustainability in terms of scale, function, operation and form. Downtown Yards' fragmentation into minimalistic micro-gardens is based on the aim to create a garden environment linked both to the residential function and the historical houses that border the project. Minimalism aims to optimize management, maintenance, and irrigation. The garden blend is unified by tree planting primarily in multi-trunk form with the addition of classic solitaires. The ecological aspects of minimising paved areas and maximising shading are complemented by rainwater management.
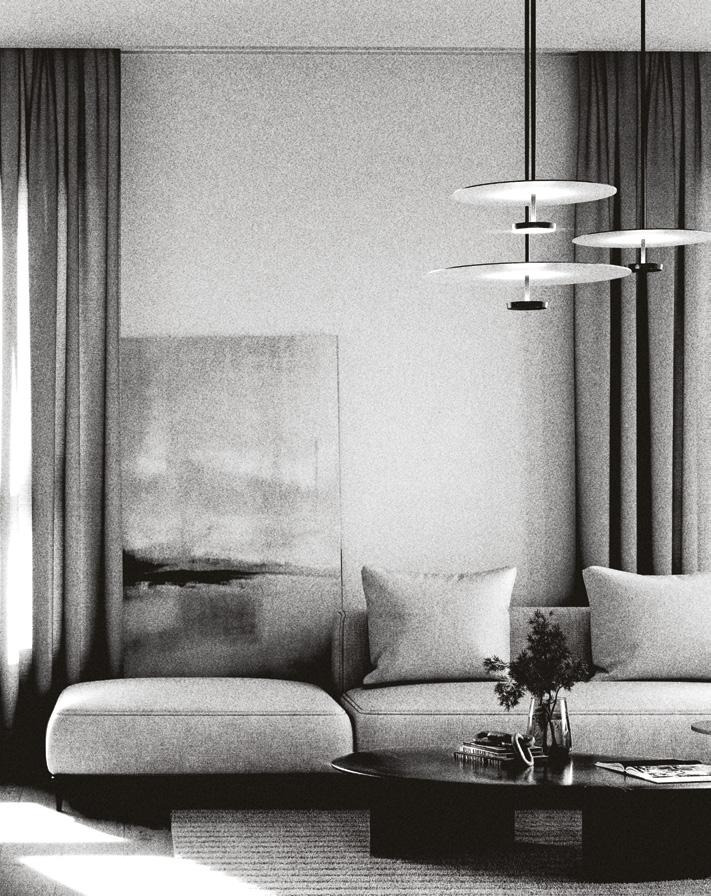

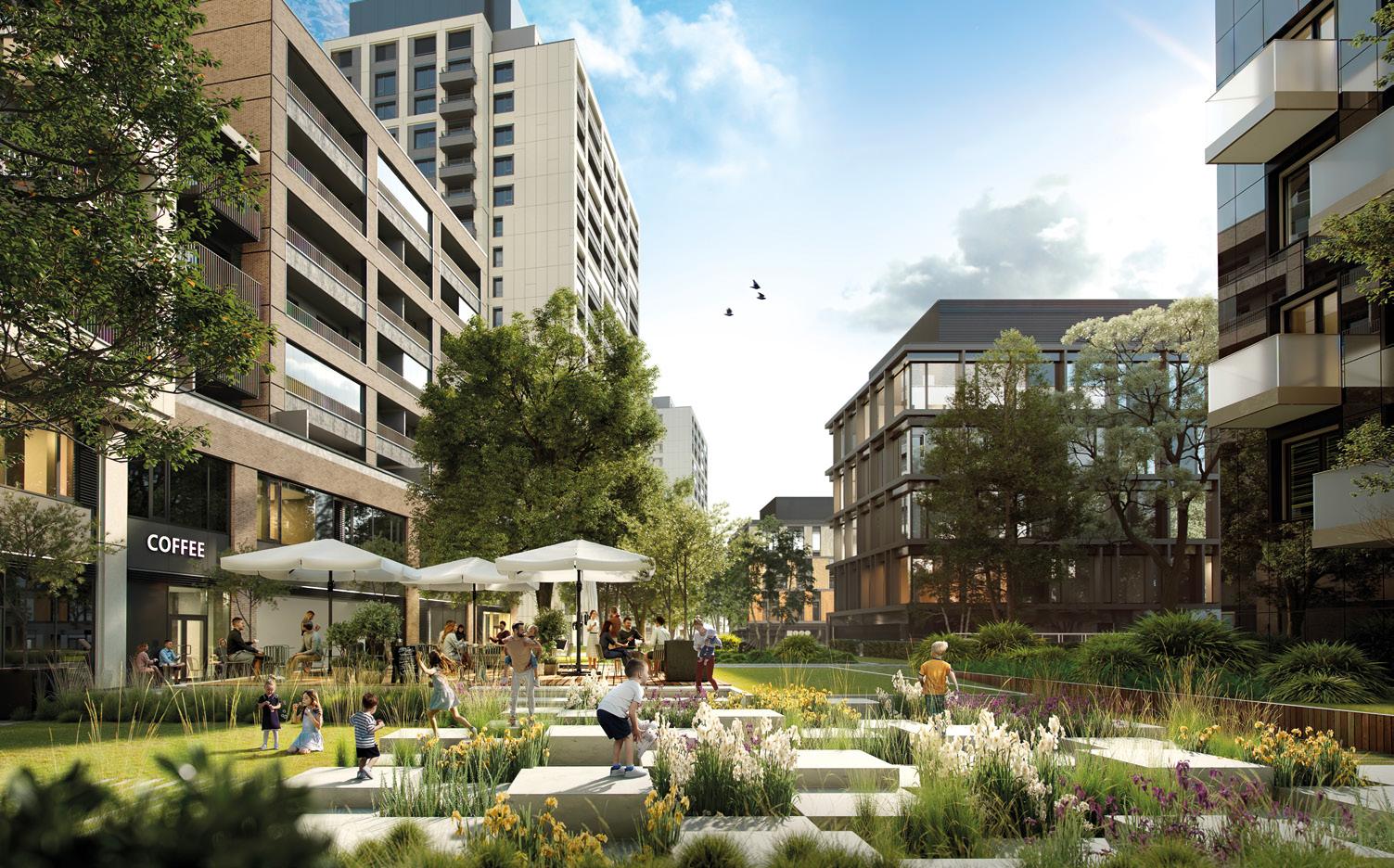


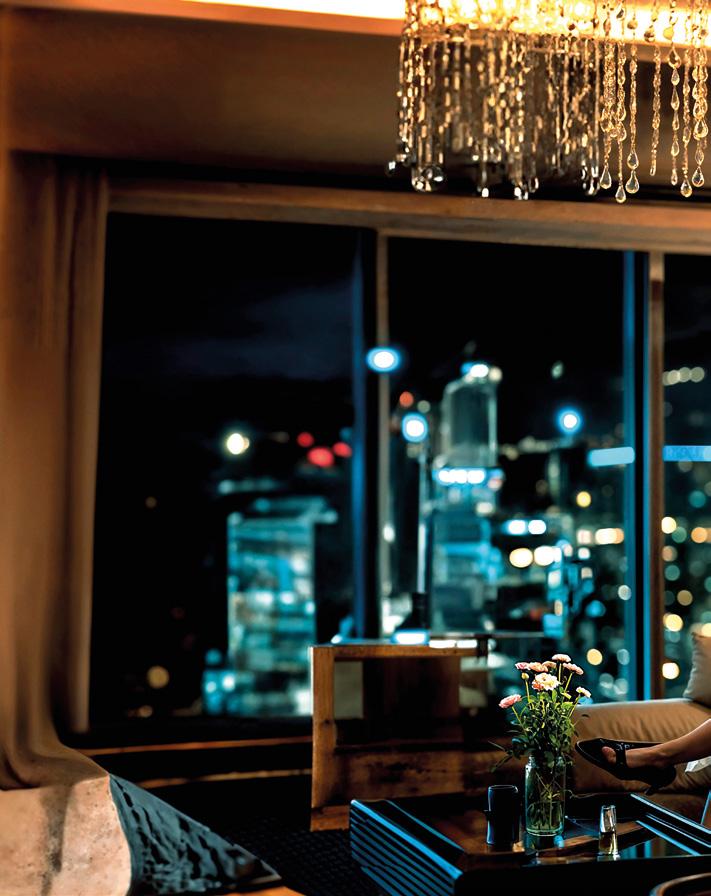



- EVENT POINT
- CINEMA
- LIBRARY & WORK LOUNGE
- HEALTH SPACE
- YOGA ROOM
- GAME ZONE
A unique communal area to be enjoyed by you, friends and neighbours. We'd all love a home cinema, a dining room for a big celebration, or a living room to watch the game with friends. A space that can fit both a treadmill and a mat. Where you can meet friends and their kids and have a big roast. A quiet
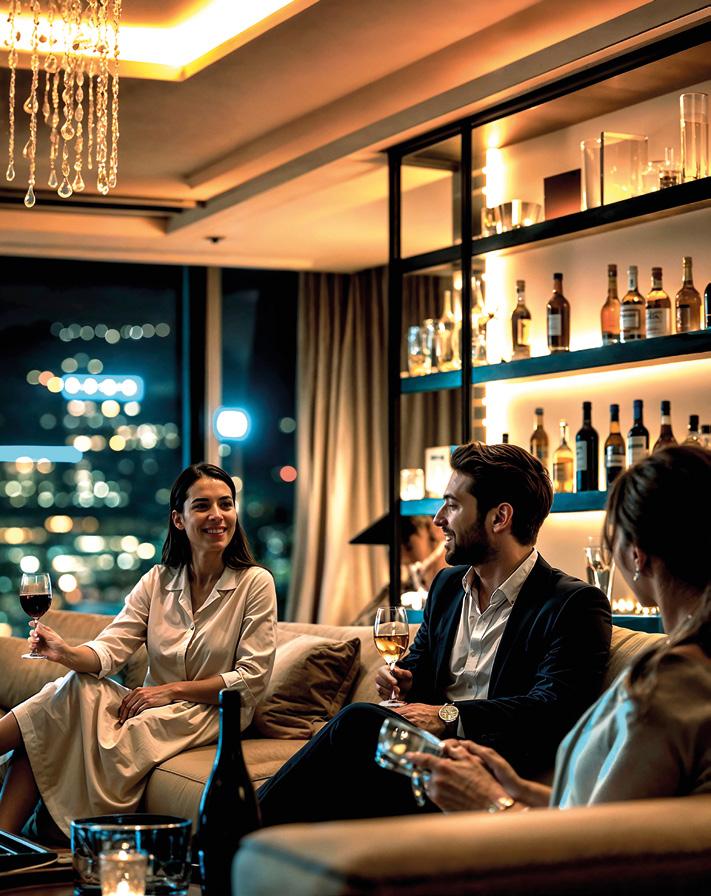
work corner, and even a play area with Xbox and board games. Our shared space offers all these attractions to residents that they miss at home. Enjoy this comfort - only at Downtown Yards.



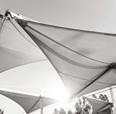


HIGH ENERGY EFFICIENCY
REDUCED CARBON FOOTPRINT
CLIMATE CHANGE READY
HEAT RECOVERY VENTILATION
RAINWATER HARVESTING AND RETENTION
FLOOD PREVENTION
CYCLIST-FRIENDLY
BLUE INFRASTRUCTURE AND WATER FEATURES
HYBRID-TIMBER KINDERGARTEN
OFFICES WITH BREEAM AND WELL CERTIFICATIONS
GREEN ROOFS
GREENERY WITH MATURE TREES

Downtown Yards apartments prioritise details and excellent quality. The project provides 1-room to family 4-room apartments, luxury penthouses with terraces, and exclusive maisonettes. High standards inform the whole project, and homeowners can select and combine several atmospheres that embrace an elegant London style.
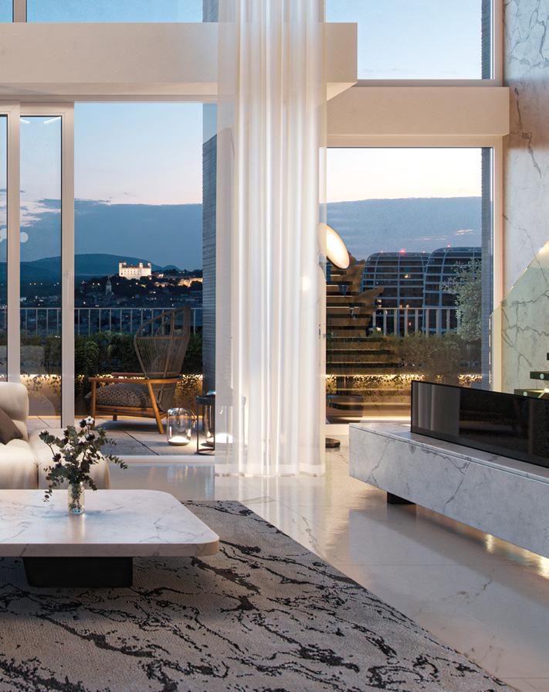
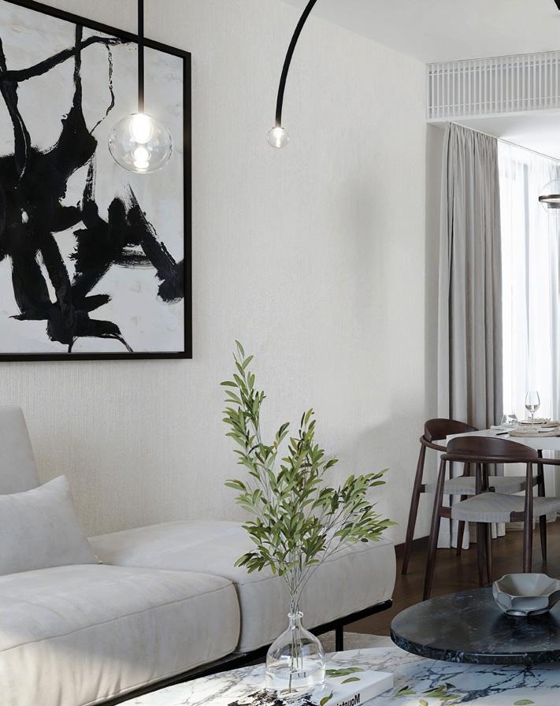
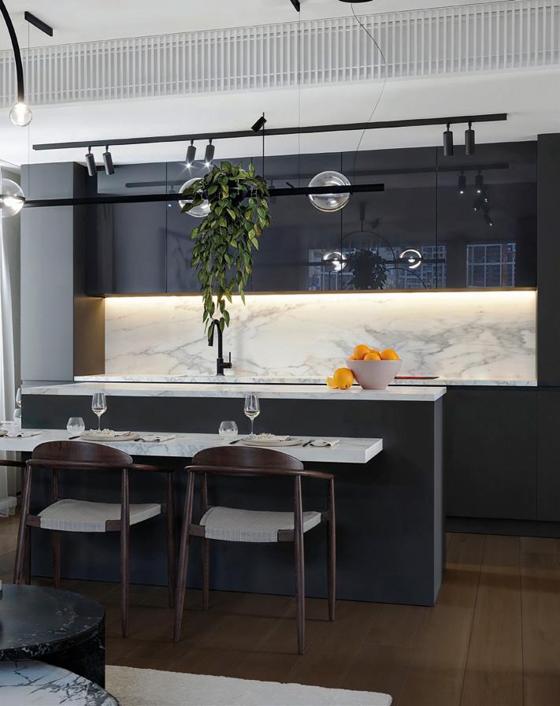
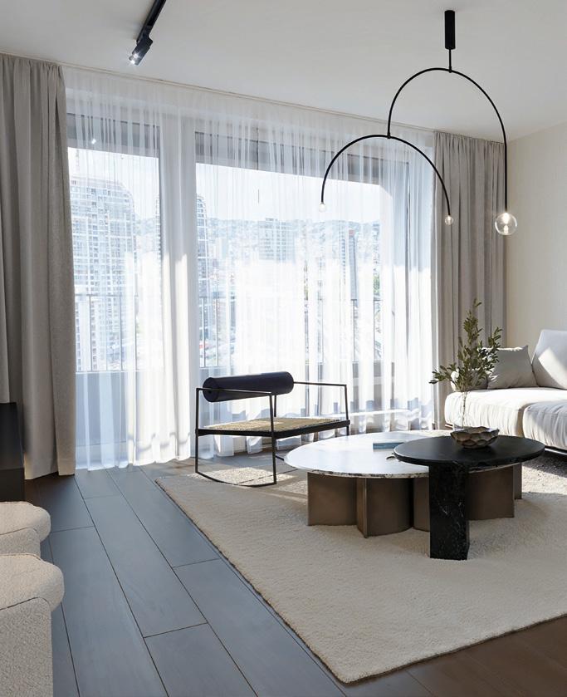
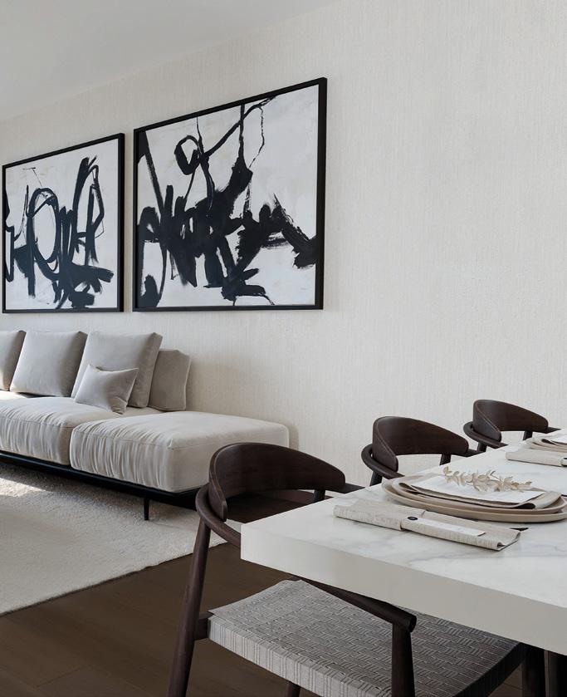
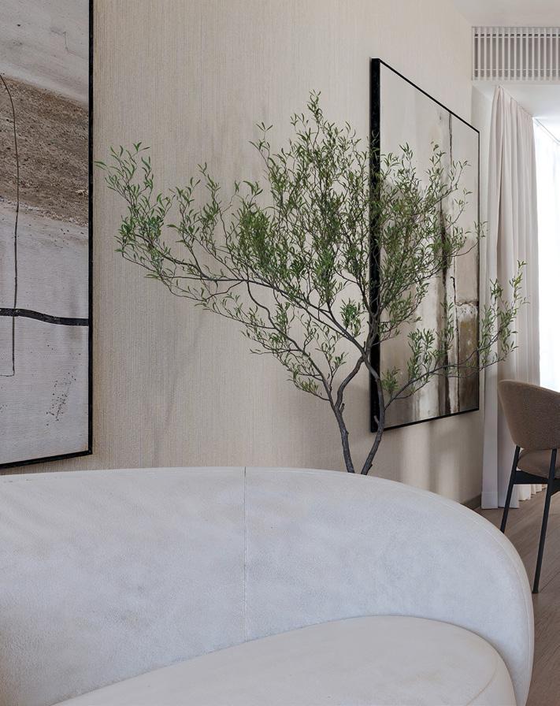
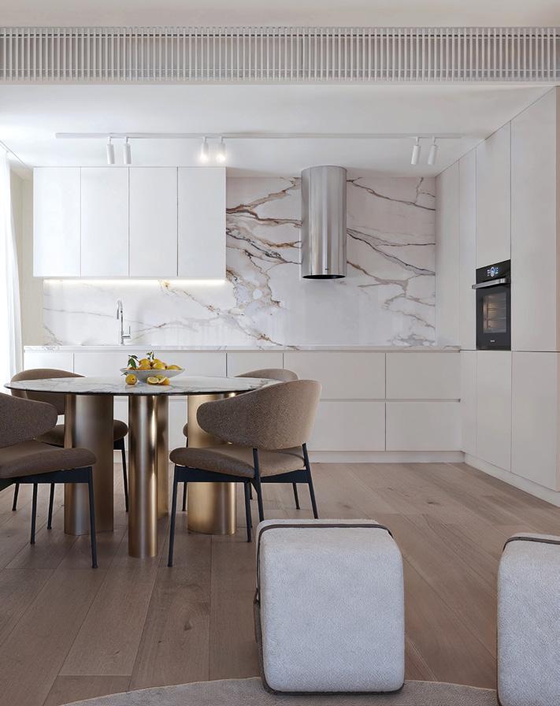
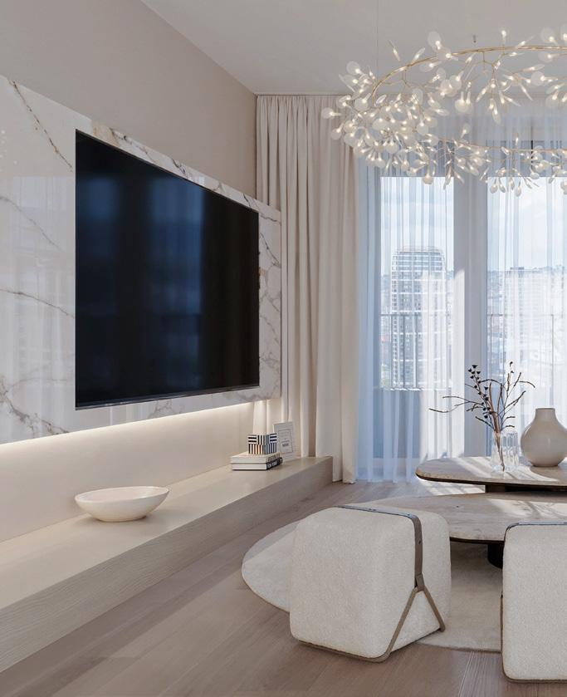
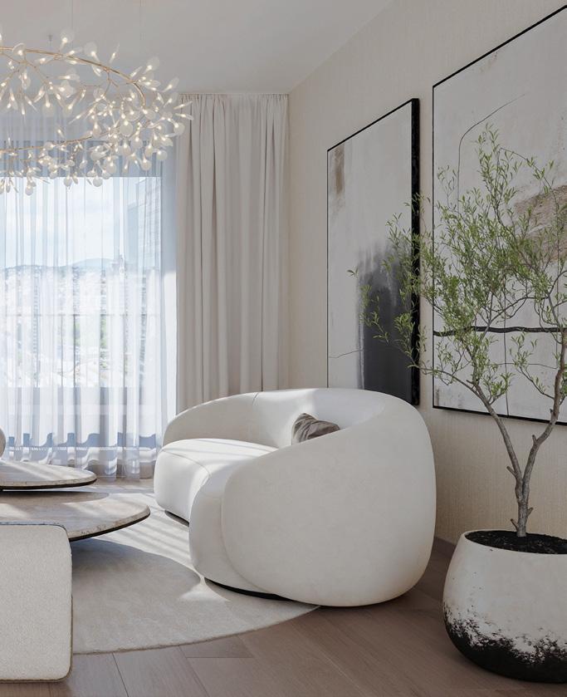
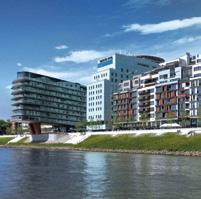
JTRE a.s. has been active in the real estate market for over 25 years. We're a real estate developer market leader in Slovakia and CEE thanks to the scope and quality of our projects and international experience.
JTRE is the only urban developer in Slovakia that specialises in constructing whole urban districts with fully-inclusive living opportunities: work, living, entertainment, leisure and active relaxation. Our current major project is the Eurovea City waterfront district in the new centre of Bratislava. This includes an extended popular shopping centre and Eurovea Towerthe first Slovak skyscraper. Key former projects include the Zuckermandel and River Park neighbourhoods, Klingerka and Panorama Towers - the highest residential towers in Slovakia, and Westend office complex. In London, JTRE has recently completed its first project - Triptych Bankside.
JTRE takes a responsible approach to developing the potential of cities, giving opportunities to contemporary architecture and sustainable urbanism. We are viewed as a strong, professional and reliable partner - our unique vision and innovative solutions enable us to create neighbourhoods that promote quality living.
www.jtre.sk

