
Collection of work Josh Harrison






























location: Tuxedo, New York date(s): 2023-2024
with: Hart Howerton advisor(s): Paul Milana, Michel Dionne, Michael Linx individual / team collaborator(s): Related Co. et. al. role & responsibilities: detailed building elevations in Revit from an SD to DD level in preperation for an architectural review board meeting and submission.




location: Nashville, Tennessee date(s): 2023 with: Hart Howerton
advisor(s): Teddy McCarthy, Robert Daniel, Taylor Brophy individual / team
collaborator(s): Champalimaud, KGM role & responsibilities: developed drawing document set in Revit from a DD to CD level, with a focus on the reflected ceiling plans, interior elevations, and millwork details.












for a residential community’s supporting amenity buildings.

: Scott Simpson
drew plans, sections, and elevations, both in AutoCAD and Photoshop, that contributed to an overall look and feel package for the master plan.



the
location: Philadelphia, Pennsylvania date(s): 2021
with: MGA Partners, Architects advisor(s): Christopher Raia individual / team
collaborator(s): MGA Partners, Architects role & responsibilities: created series of 10 images in preparation for an award application; base views were taken from Revit and Enscape and post-produced in Photoshop


internal document for visioning, selecting, procuring, and reviewing for ownership approvals

location: Cleveland, Ohio
date(s): 2019-2020
with: Bedrock Detroit
advisor(s): Melissa Dittmer, James Witherspoon individual / team
collaborator(s): Bedrock Architecture role & responsibilities: led staging process from establishing vision and product selection to budget revisions, item procurement, and installation


















location: Detroit, Michigan date(s): 2018-2020 with: Bedrock Detroit advisor(s): James Witherspoon individual / team
collaborator(s): Bedrock Architecture, Rossetti Architects, Zoyes Creative role & responsibilities: as owner’s representative, provided creative teams with ongoing design direction from concept to CA
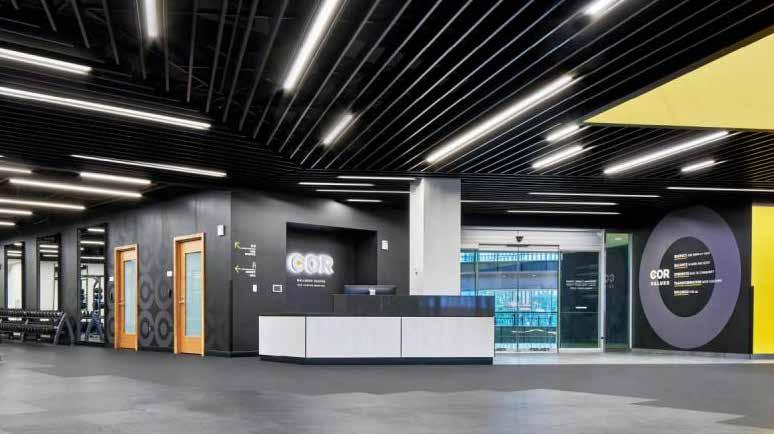



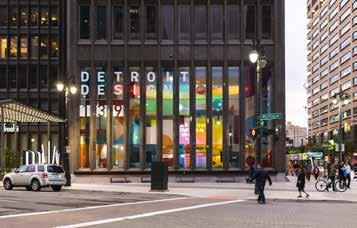
location: Detroit, Michigan date(s): 2017-2019 with: Bedrock Detroit advisor(s): Melissa Dittmer individual / team collaborator(s): Bedrock Architecture, Design Core, City of Detroit role & responsibilities: lead vision document creation; assist in exhibition design, including installation, print, and digital media
Design the City You Want to See
This year’s theme – Inclusive Futures – explores how designing a city to be more inclusive will result in positive outcomes for everyone.
Detroit Design 139 is a group of design advocates who organize and host design initiatives, including exhibitions, events, conversations, and publications. The signature biennial exhibition showcases projects representing a future Detroit, one that honors the city’s design legacy while pushing the city toward becoming a leader in world-class design excellence.
keepsake poster designed for the 2019 exhibition

location: Detroit, Michigan date(s): 2019-2020 with: Bedrock Detroit advisor(s): James Witherspoon individual / team
collaborator(s): Bedrock Architecture role & responsibilities: test fits for retail, office, and residential options from concept sketching to design options in Revit; research and presentation for co-living pitch to owner
location: New York, New York date(s): Fall 2021
with: ARCH 7010, Foundation Studio III advisor(s): Evan Sheih individual / team collaborator(s): Chris Osterlund (research) additional info:
The project works mediate systems currently working in opposition: the city grid and true north, the elevated and the at-grade, and the private and public sectors, ultimately to better bind the university with the city.
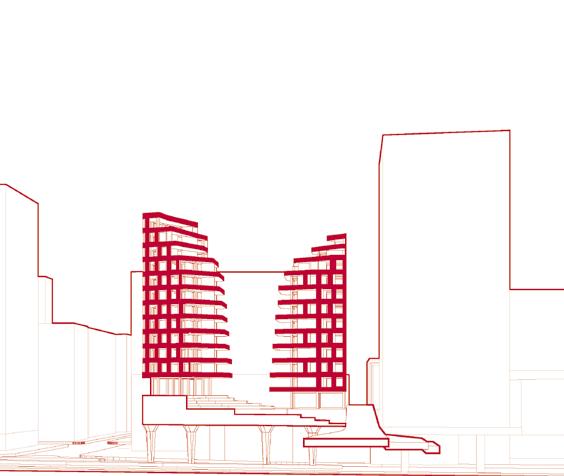

print brochure mapping and dating the evolving


relationship between health and public housing

The Boyle Heights Pantry for the Arts, an arts education center that pays homage to California mid-century modernism and celebrates Latino cultural heritage.
location: Los Angeles, California date(s): Spring 2022
with: ARCH 7020, Foundation Studio IV advisor(s): Jonah Coe-Scharff, Ines Martin-Robles, Luis Pancorbo individual / team collaborator(s): ARCH 7020 studio (site model) additional info:
Utilitarian art objects support cultural production. I travel for food, I engage through consuming, and I celebrate over taste. Food is central to the experience economy. Closely allied are its creative counterparts in arts, architecture, and the like. Ceramics and textiles are integral to understanding the art present in cultural heritage; each hosts beauty through a tool of the quotidian. Is it possible for architecture to perform as such? The pantry is an architecture that can adapt to ever-serve its user.

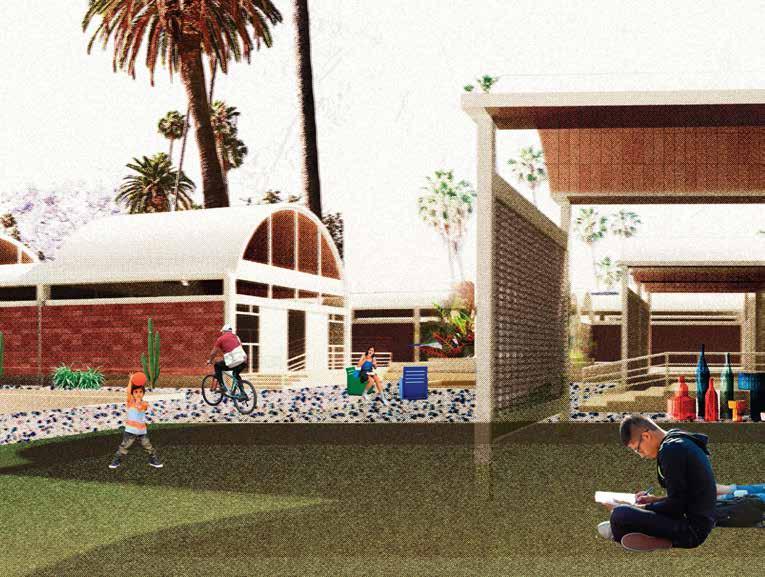
a path and a place that redefines the port and point of arrival to Barcelona.
location: Barcelona, Spain
date(s): Fall 2022
with: ARCH 8010, Advanced Research Studio advisor(s): Manuel Bailo
individual / team
additional info:
In its current state, the site is dominated by port and transit infrastructure, rendering it placeless. The contours of Montjuic and the flows of the sea have been walled off from the pedestrian experience. The site has been developed by three distinctly different orientations of north: true north, Eixample north, and Montjuic, perpendicular-to-site north. Barcelona is a city defined by its positioning between and within the mountains and sea; this site has the potential to reinstate the city’s identity and “make a place” of placeless infrastructure.

sculpture-like massing intended to catalyze future development and define gateway to the city
GOTHIC QUARTER











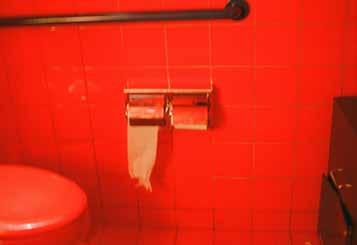

fall 2023