
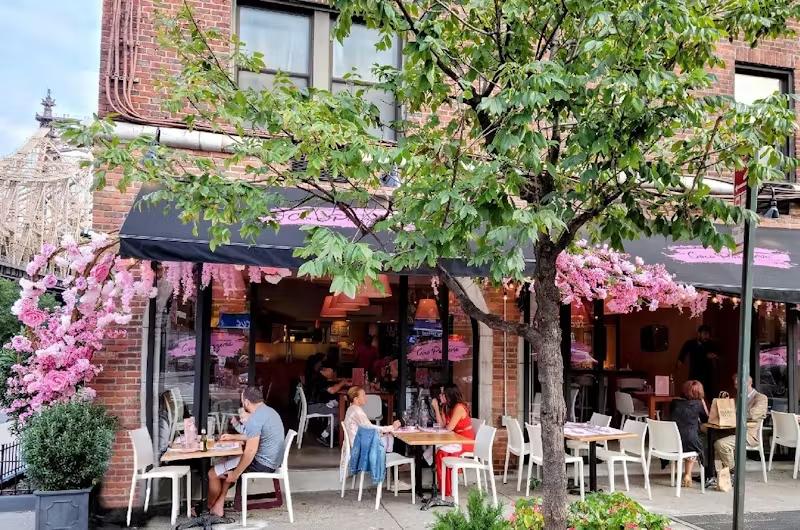







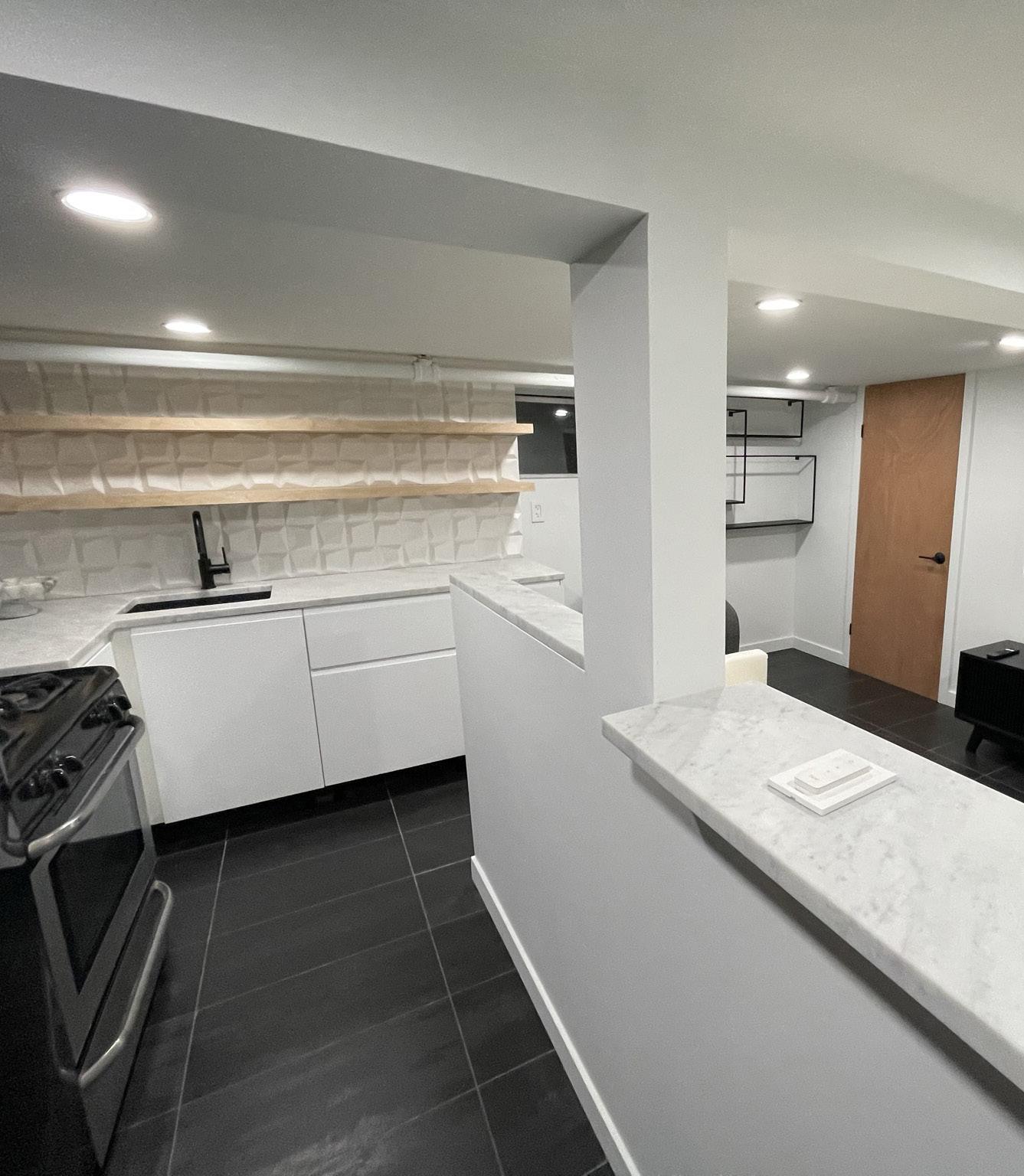











Interior Commercial Renovation | January 2021
In collaboration with: Stefano Morisi, Dyo design office
Project Description
This project is an interior renovation of an existing Commercial pizza restaurant space. Our client wanted to remodel the existing space and our main responsibility for this project was to create a new interior design and also create the construction and DOB set of drawings. This space is located at 1078 1st Ave, New York, NY 10022 and the total square footage is 1,260sf. We proposed the demolition of partial existing conditions which included partitions, ceilings and finishes. Our proposed construction included all new finishes, new ceilings, new partitions, new bar and pizza areas, and new bathrooms based on our design.
Responsibilities
• Document existing space conditions through on-site measurements, site photographs, and research
• Make a 3d Revit Model of the existing space based on site survey
• Create Schematic Design Presentations for client to review design intent
• Research materials and product specifications
• Prepare permit and construction drawing sets
• Coordinate and organize revisions w/ contractor and client
• Coordinate with external consultants and contractors to realize a set of documents

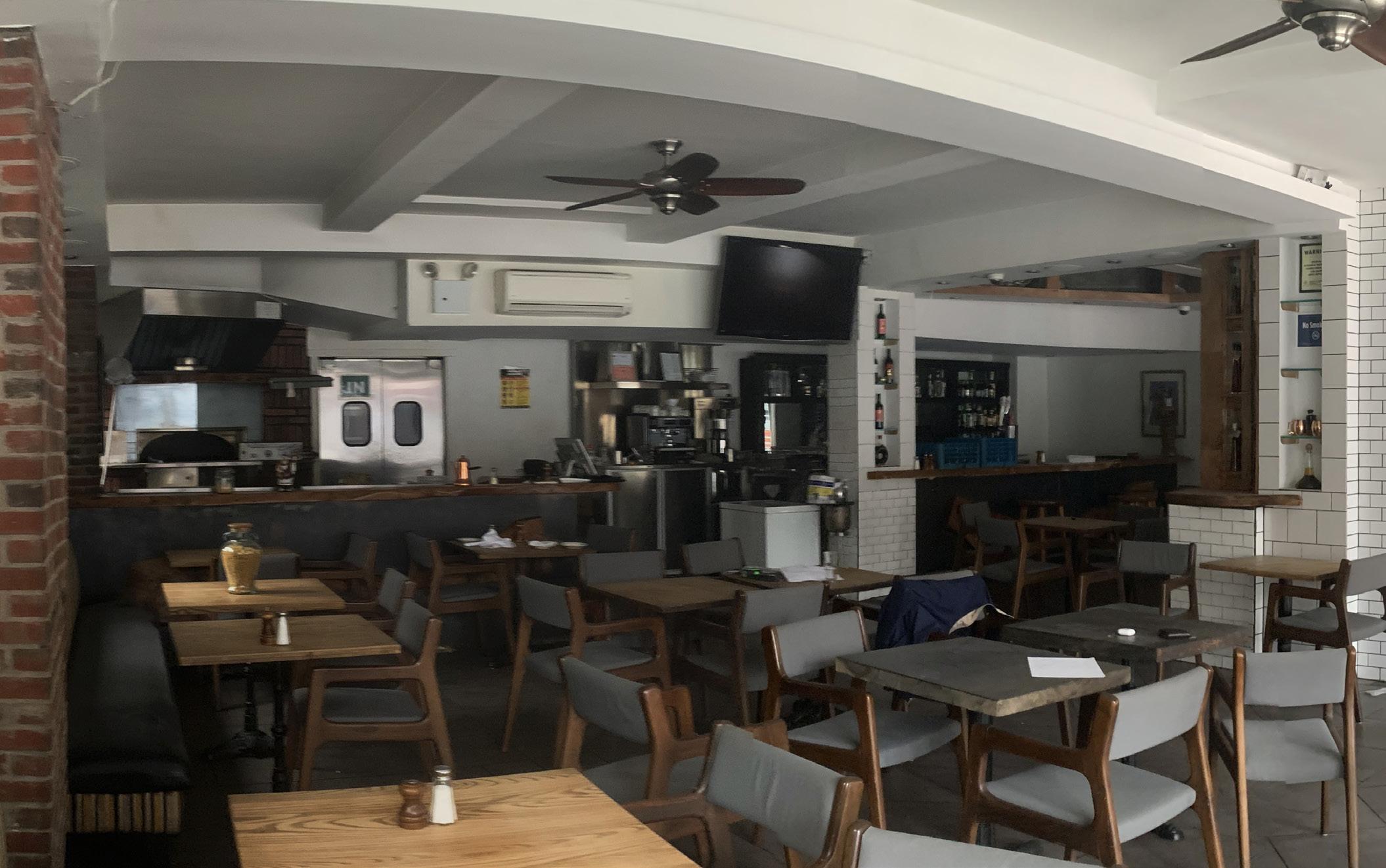
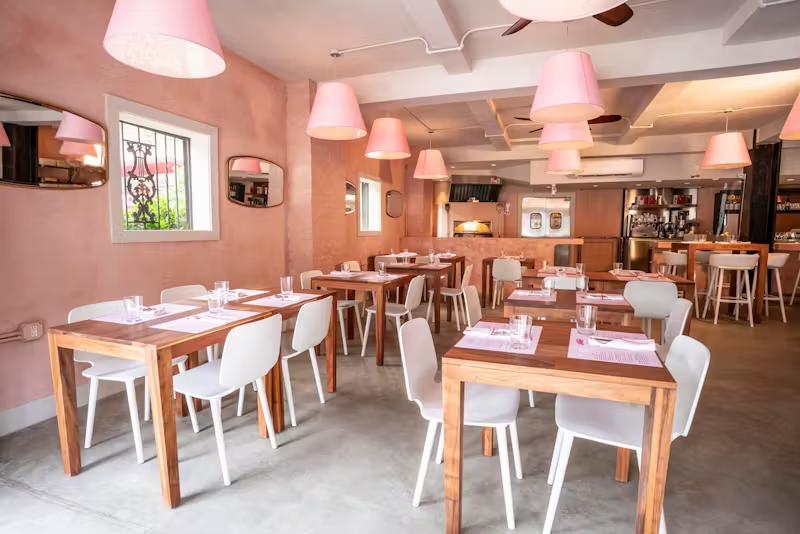




Interior Commercial Renovation | October 2020
In collaboration with: Stefano Morisi, Dyo design office
Project Description
This project is an interior renovation of an existing commercial restaurant space. Our client wanted to rennovate the existing space and our main responsibility for this project was to create a new interior design and also create the construction and DOB set of drawings. This space is located at 106 East 60th St, New York, NY 10022 and the total square footage is 1,500sf. We proposed the demolition of partial existing conditions which included partitions, ceilings and finishes. Our proposed construction included all new finishes, new ceilings, new partitions, new bar and a new kitchen area based on our design.
Responsibilities
• Document existing space conditions through on-site measurements, site photographs, and research
• Make a 3d Revit Model of the existing space based on site survey
• Create Schematic Design Presentations for client to review design intent
• Research materials and product specifications
• Prepare permit and construction drawing sets
• Coordinate and organize revisions w/ contractor and client
• Attend on-site meetings w/ client and GC in order to go over project progress
• Coordinate with external consultants and contractors to realize a set of documents
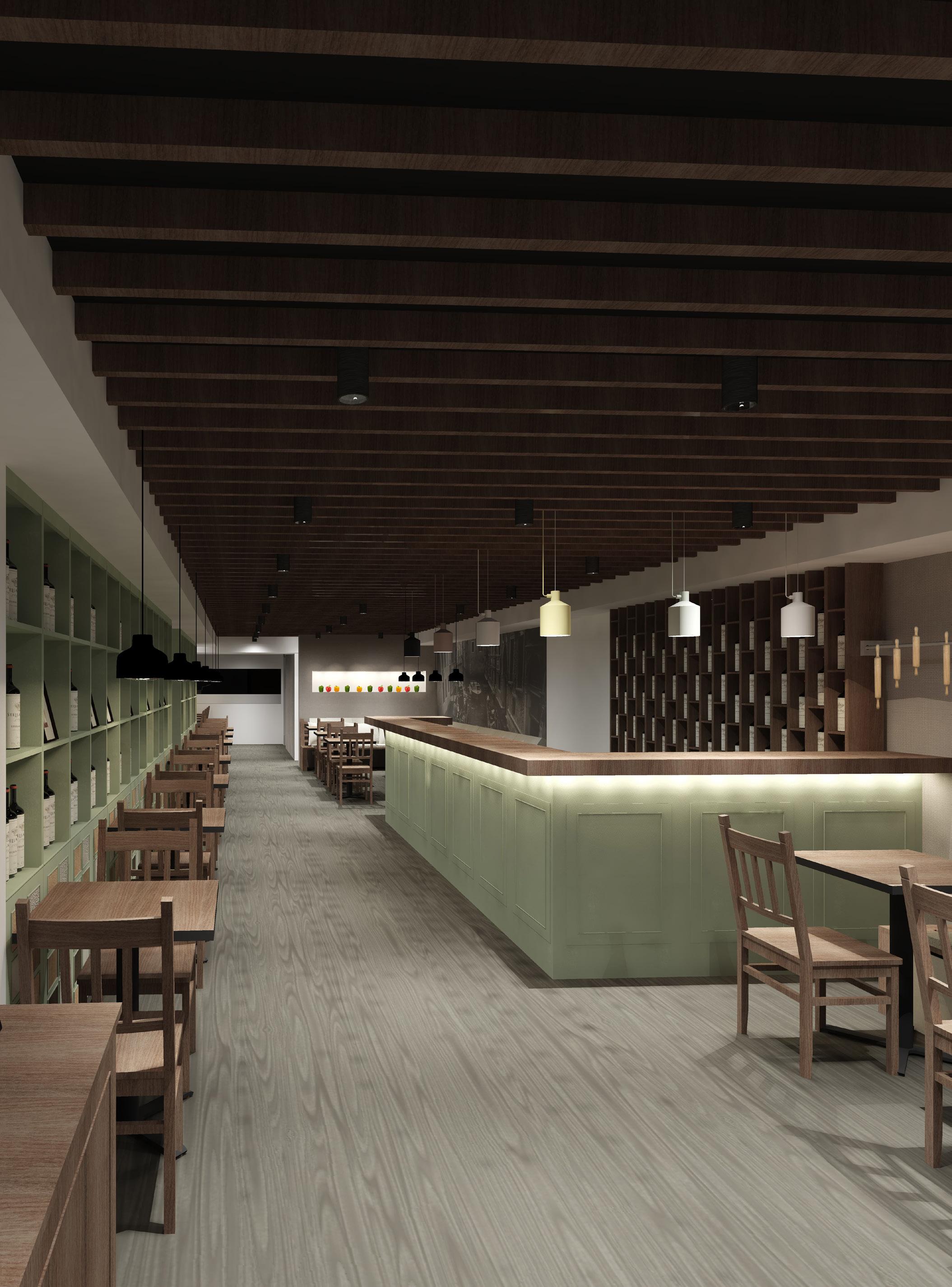

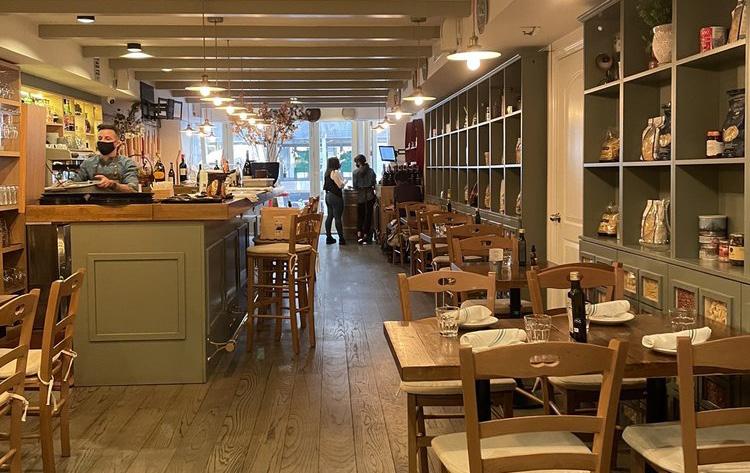
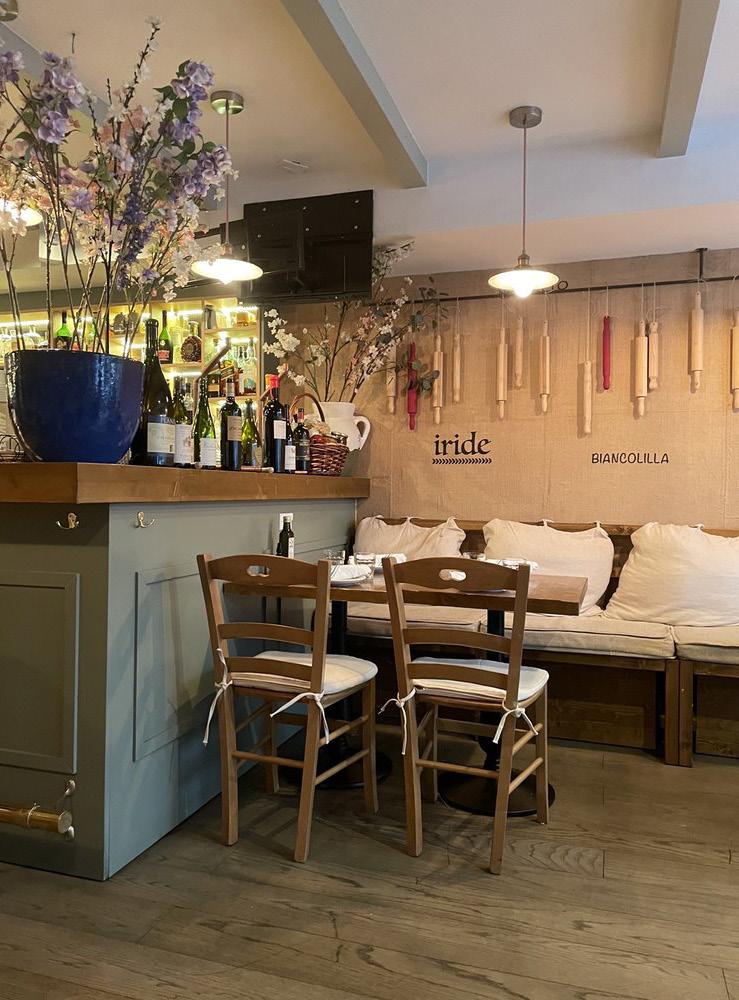
Interior Residential Renovation | June 2022
In collaboration with: Taylor Lowery & Stefano Morisi, Dyo design office
Project Description
This project is an interior renovation of an existing Commercial space. Our client wanted to remodel the existing space and our main responsibility for this project was to create a new interior design and also create the construction and DOB set of drawings. This space is located at 264 West 40th St, New York, NY 10018 and the total square footage is 3,120sf. We proposed the demolition of partial existing conditions which included partitions, ceilings and finishes. Our proposed construction included all new finishes, new ceilings, new partitions, new bar and pizza areas, and new bathrooms based on our design.
Responsibilities
• Document existing space conditions through on-site measurements, site photographs, and research
• Make a 3d Revit Model of the existing space based on site survey
• Create Schematic Design Presentations for client to review design intent
• Research materials and product specifications
• Prepare permit and construction drawing sets
• Coordinate and organize revisions w/ consultants, contractor and client
• Attend weekly on-site meetings w/ client and GC in order to go over project progress
• Coordinate with external consultants and contractors to realize a set of documents
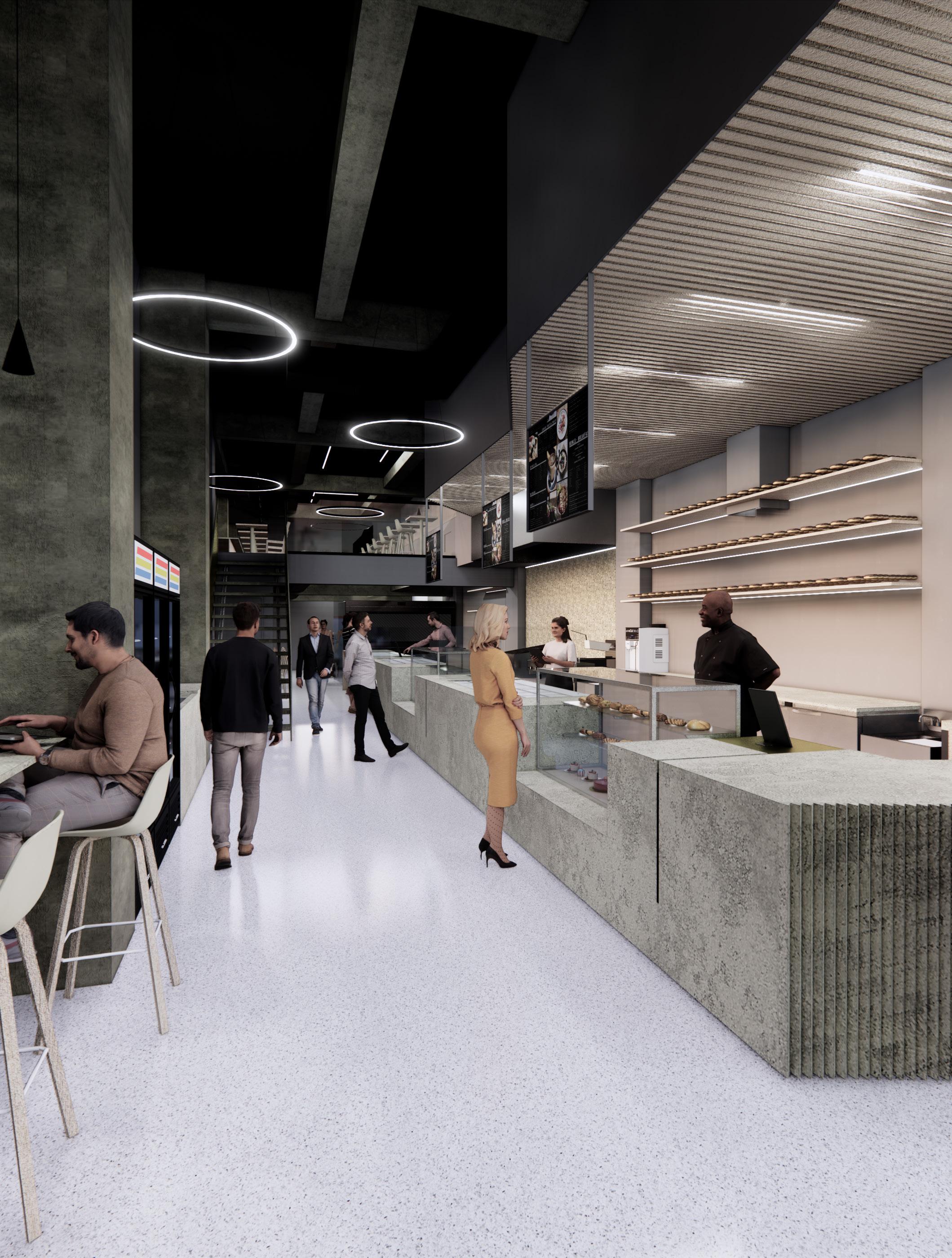

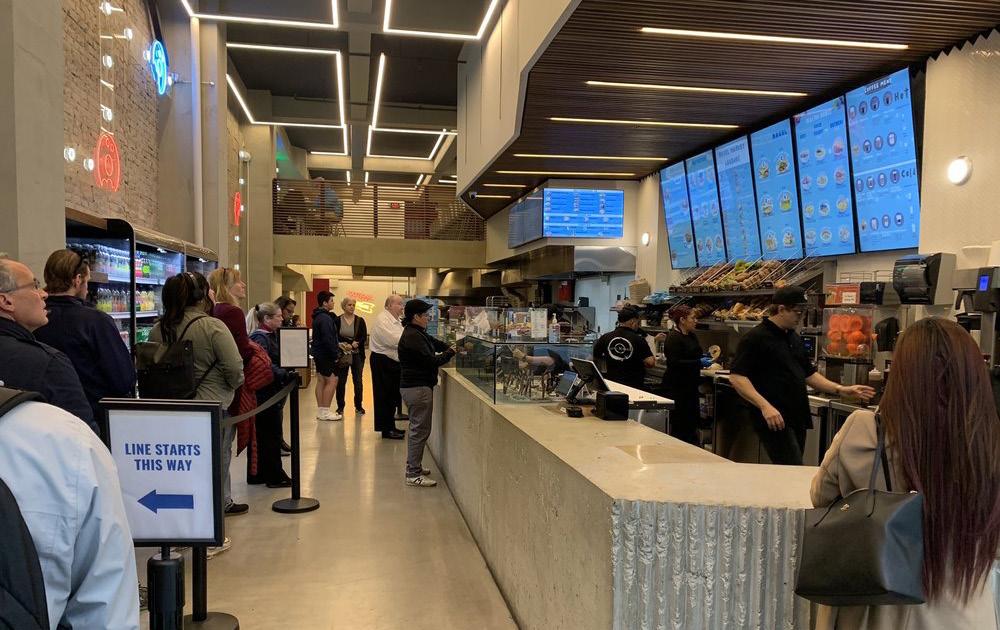
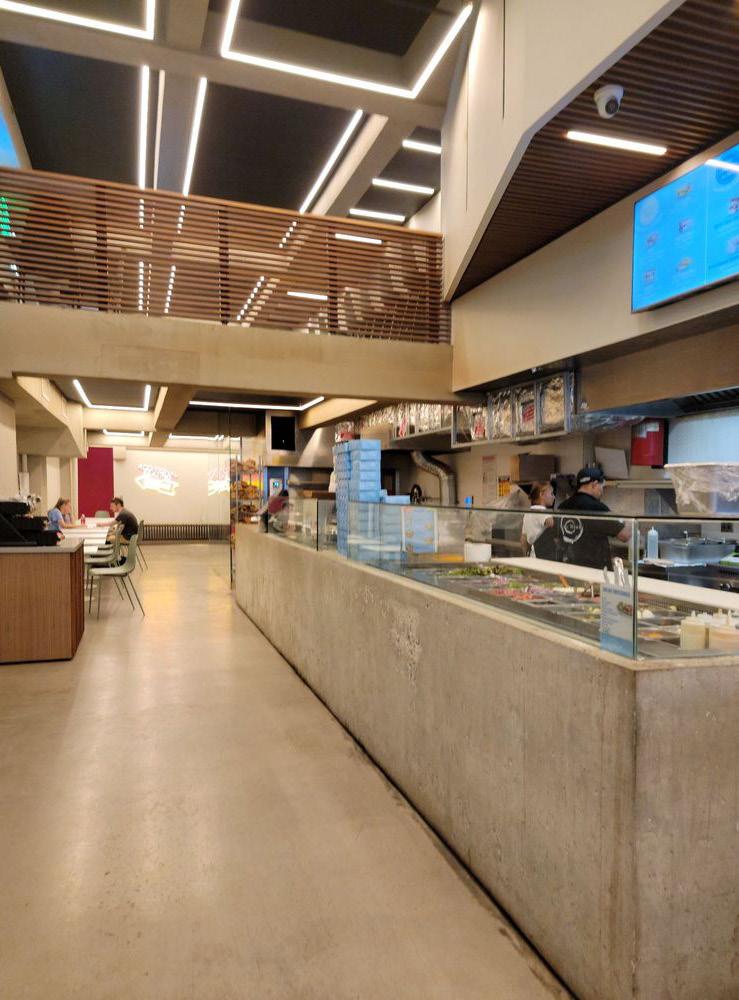
Interior Residential Renovation | June 2022
In collaboration with: Franco Gimenez

























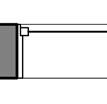





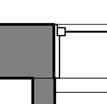
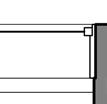




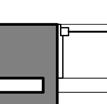
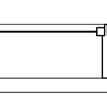









































































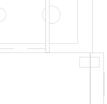



























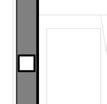







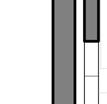

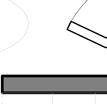
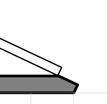













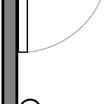









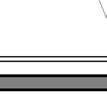







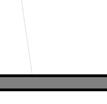






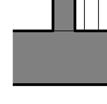



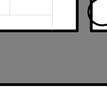
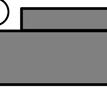













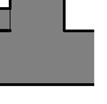





















Project Description
This project is an interior renovation of an existing residential basement space. Me and one of my former coworker demo’d all the existing finishes, partitions, ceilings and fixtures. We then constructed everything ourselves.
Responsibilities
• Document existing space conditions through on-site measurements
• Make a 3d Revit Model of the existing space based on site survey
• Create Schematic Design
• Research materials and product specifications
• Coordinate with external consultants and contractors
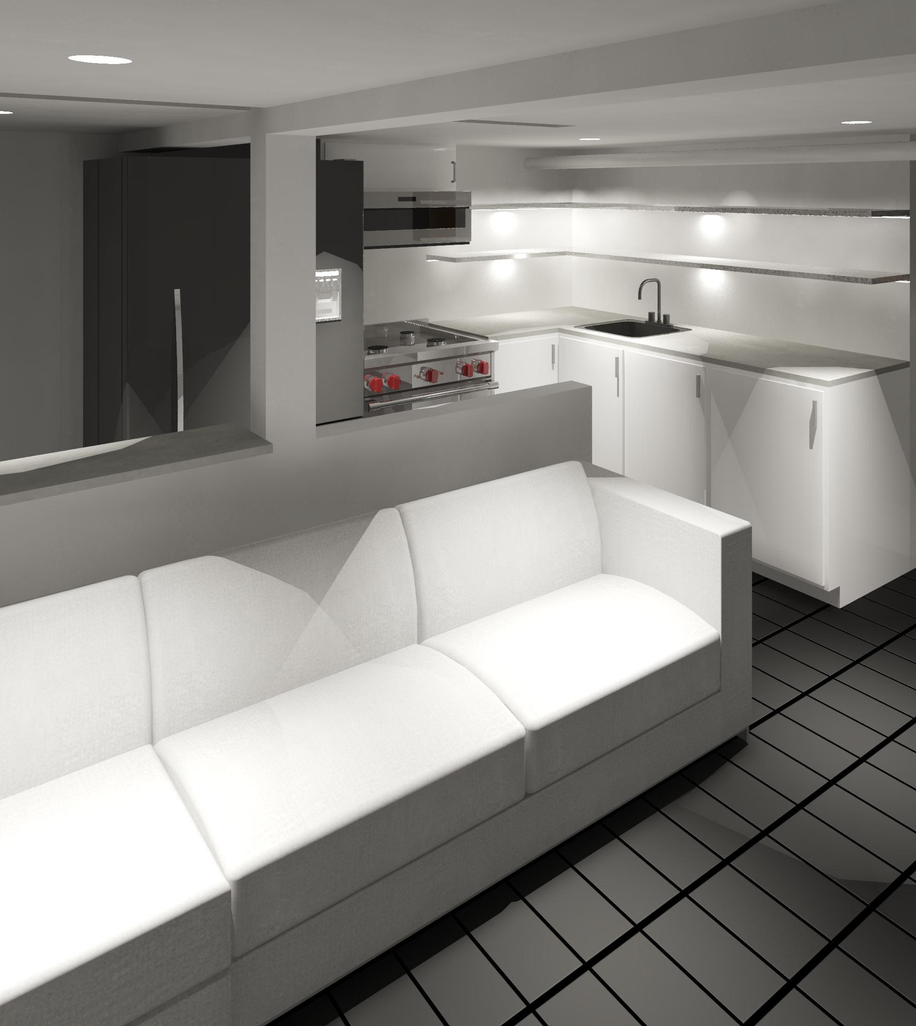

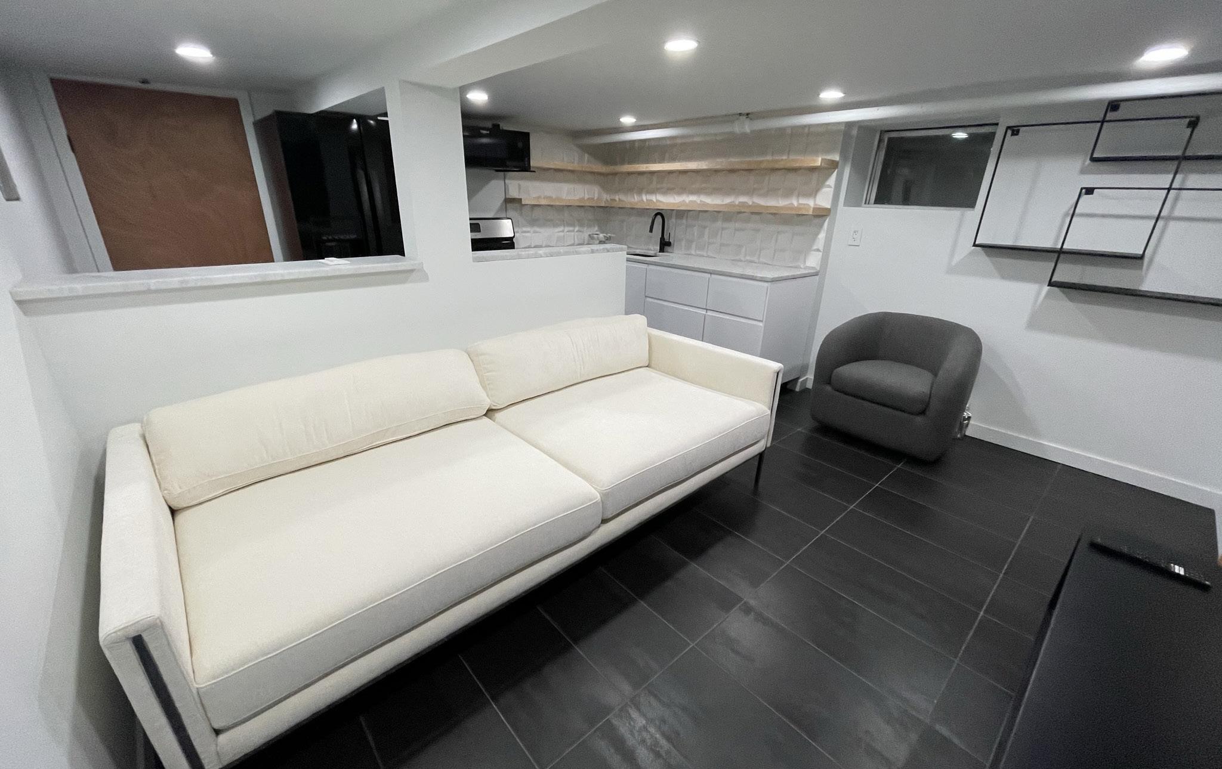
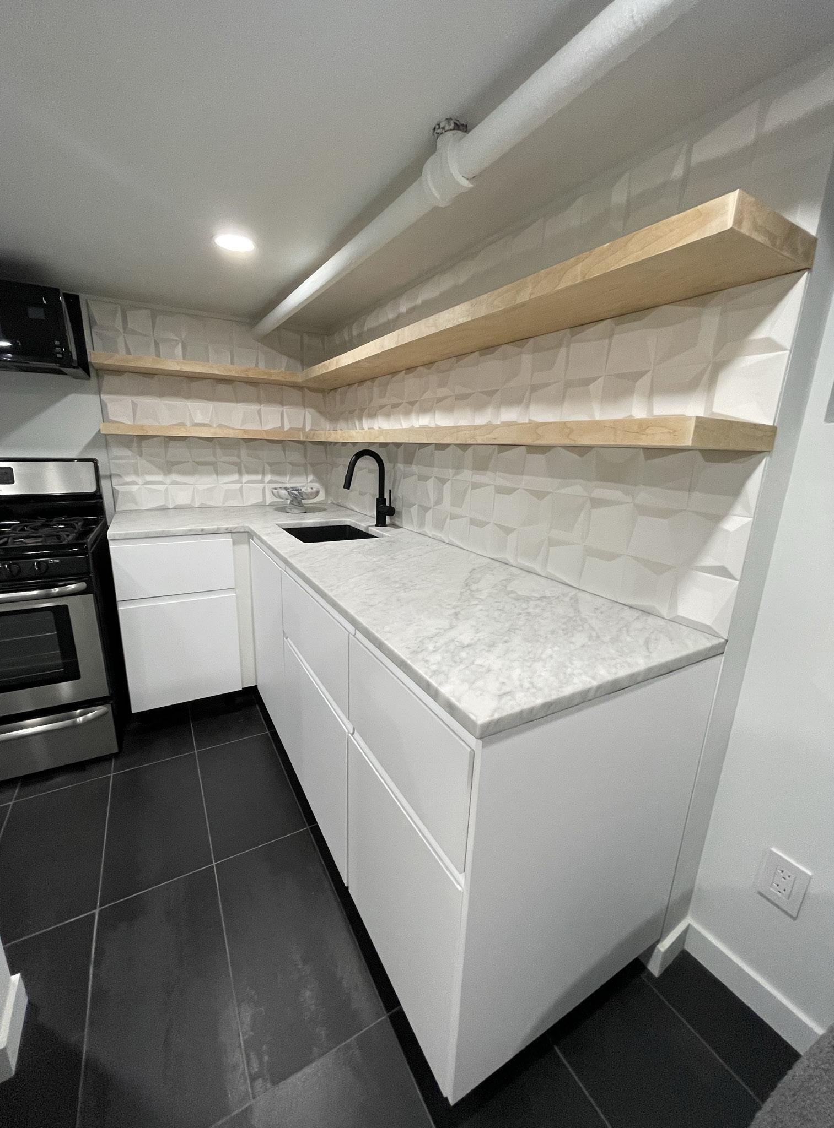
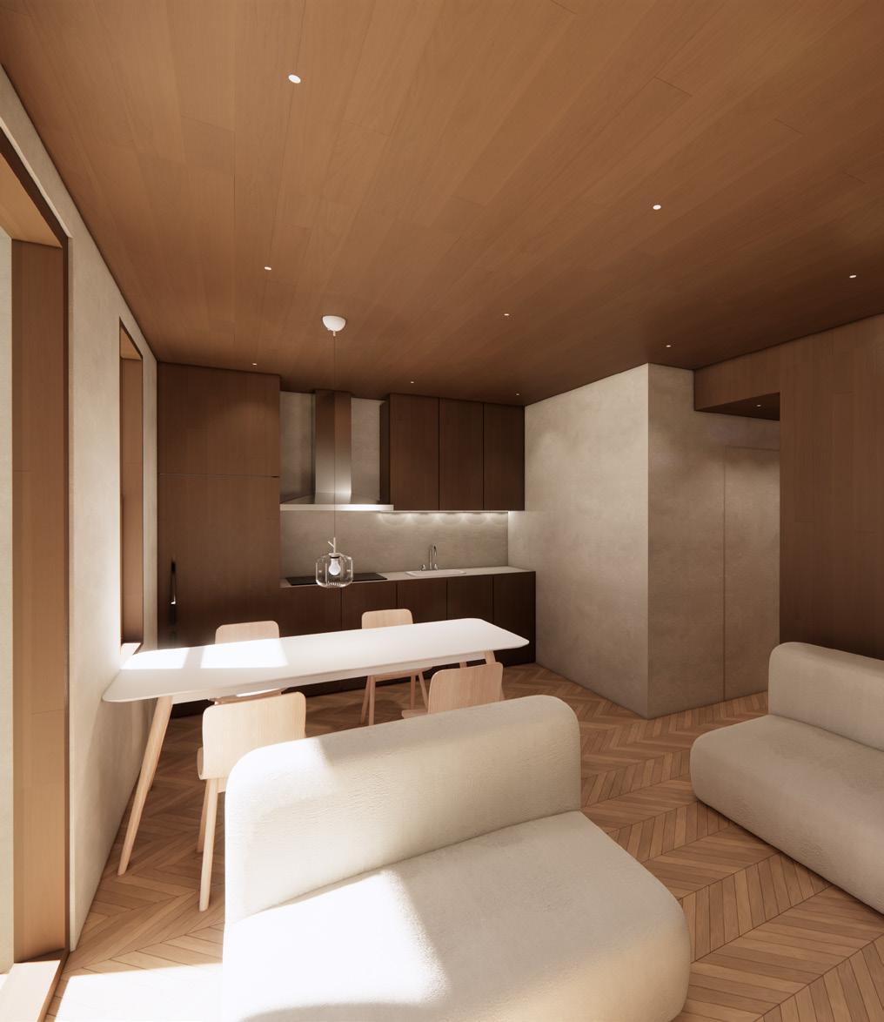
Mixed Commercial / Residential Building
Interior Apartments Renovation
141 Nevins St, Brooklyn NY 11217
Year: 2023 | Status: In Progress
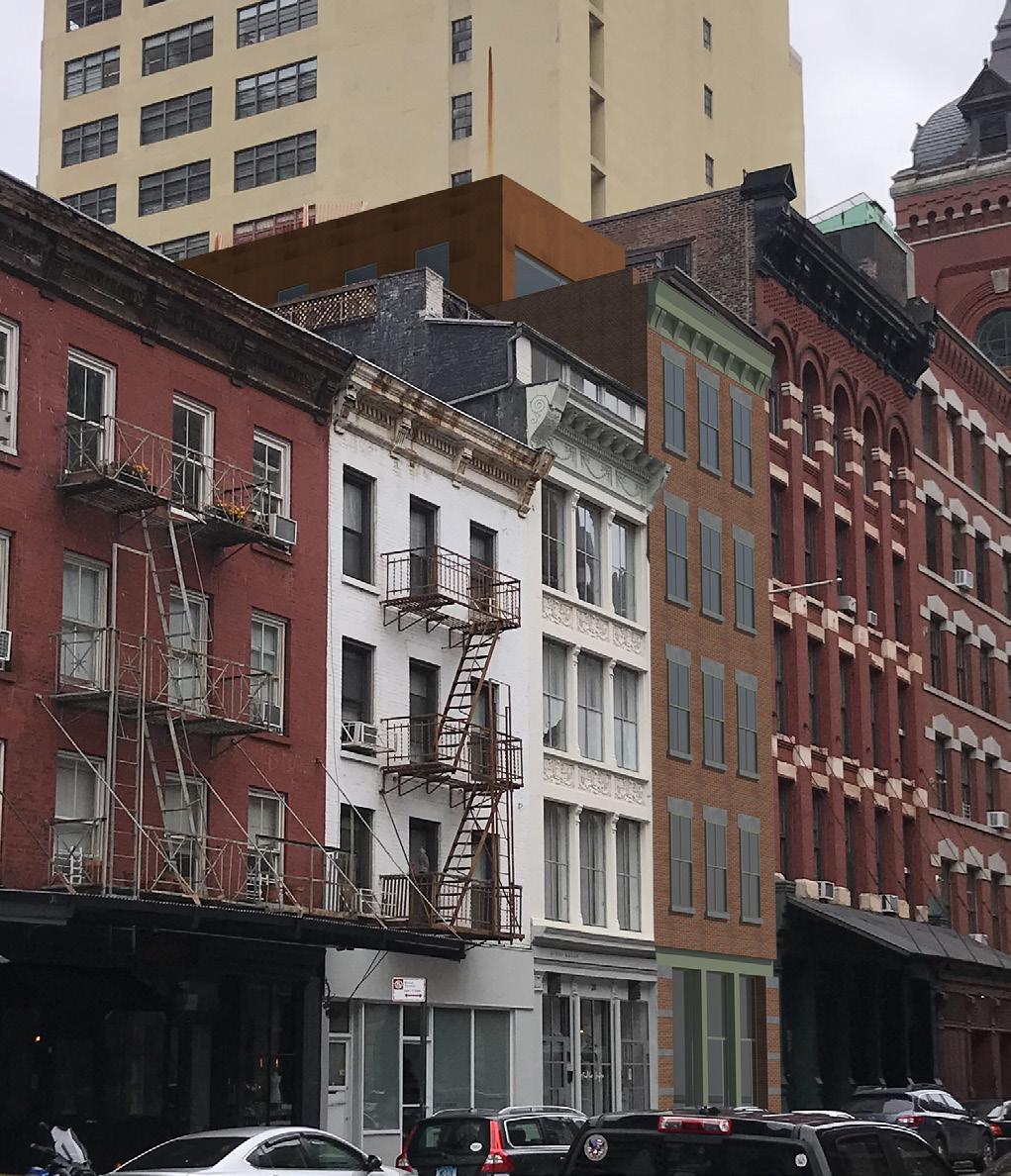
Mixed Commercial / Residential Building
Interior Renovations & Roof Addition
18 Harrison St New York, NY 10013
Year: June 2023 | Status: In Progress
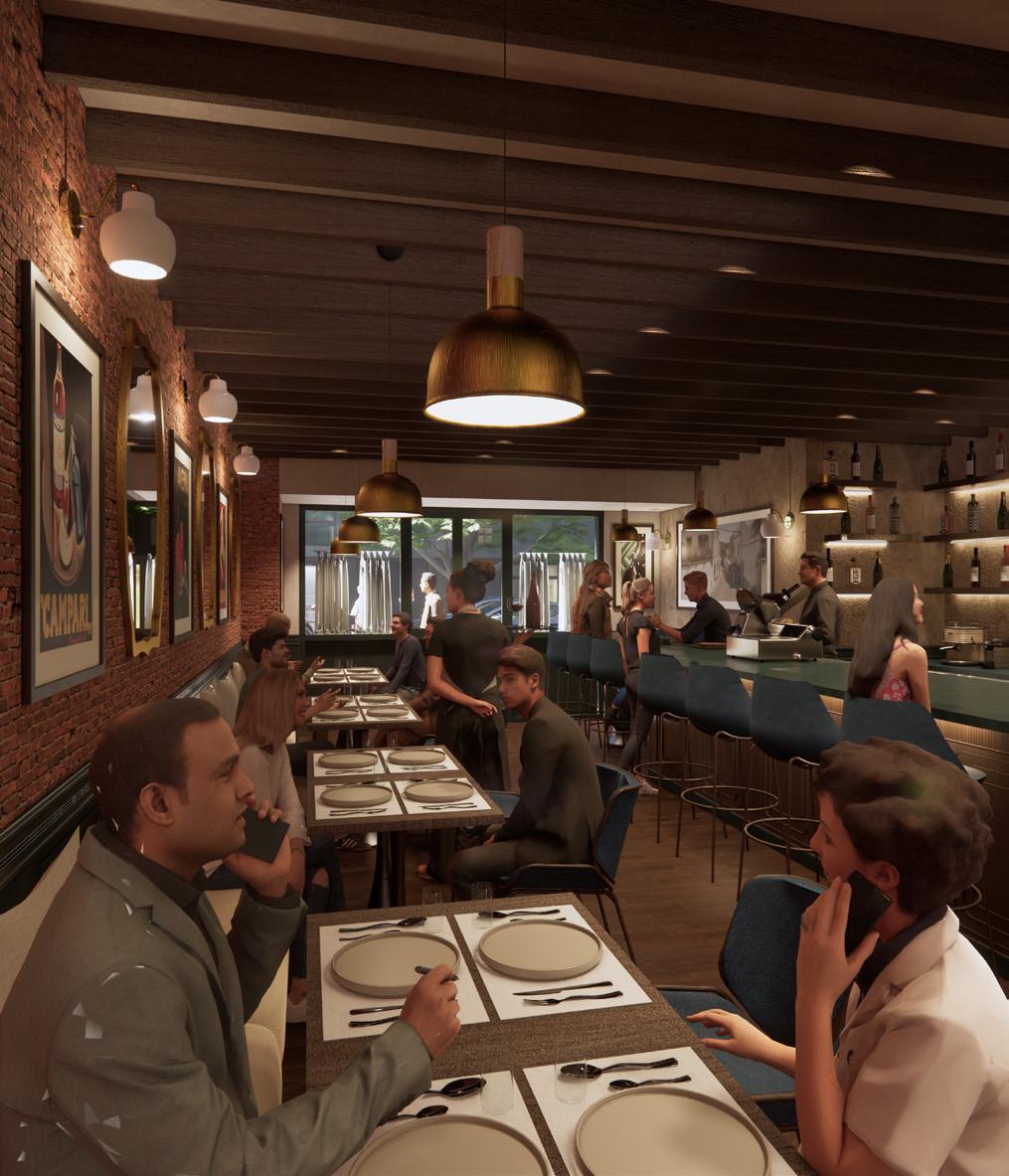
Mixed Commercial / Residential Building
Interior Restaurant Renovation
141 Nevins St, Brooklyn NY 11217
Year: 2023 | Status: In Progress
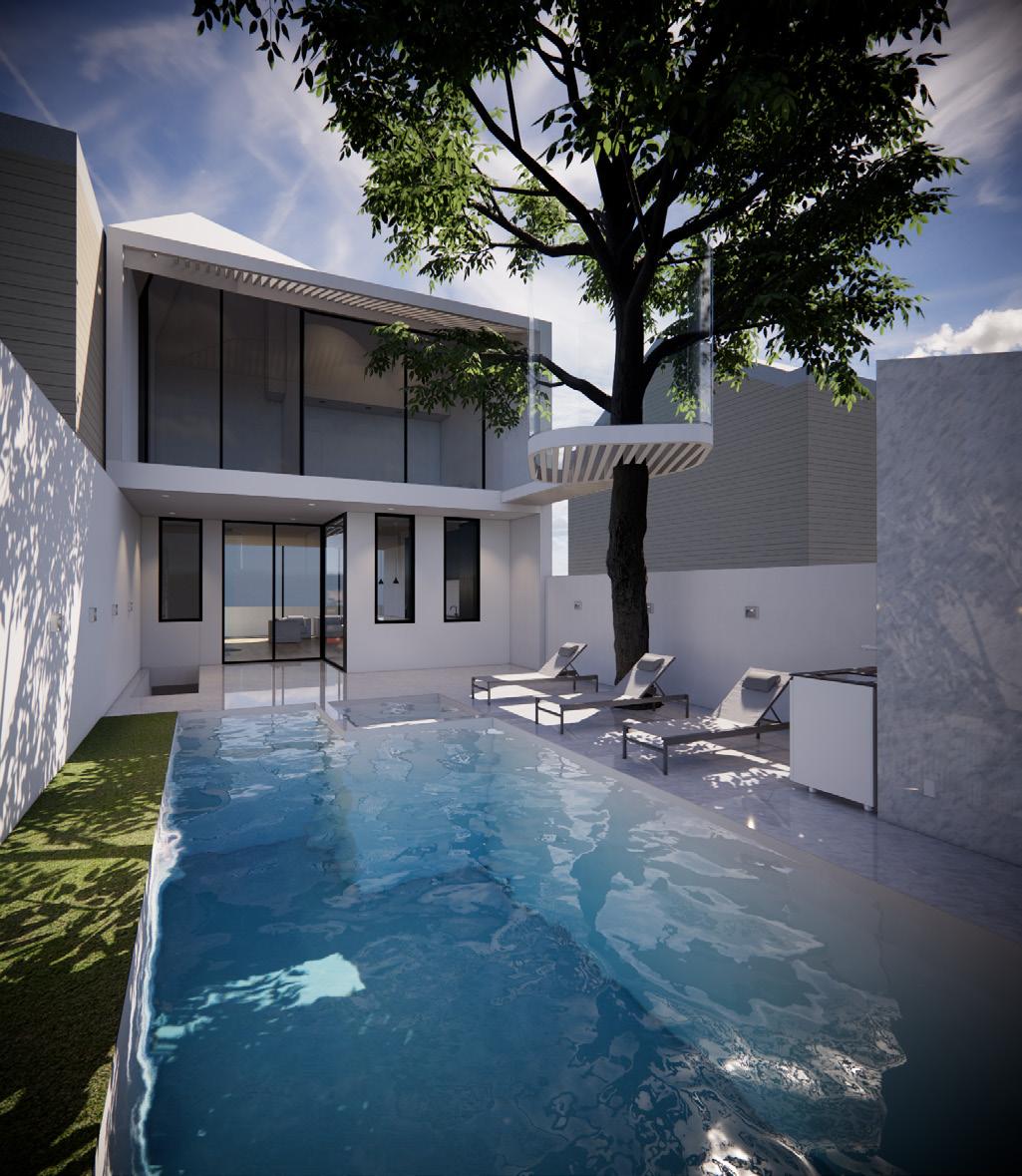
Single Family Residential Building
New Building
18-17 26th Ave, Long Island City, NY 11102
Year: June 2022 | Status: Not Built

460-462 West Broadway New York, NY 10012
Year: July 2021 | Status: Not Built
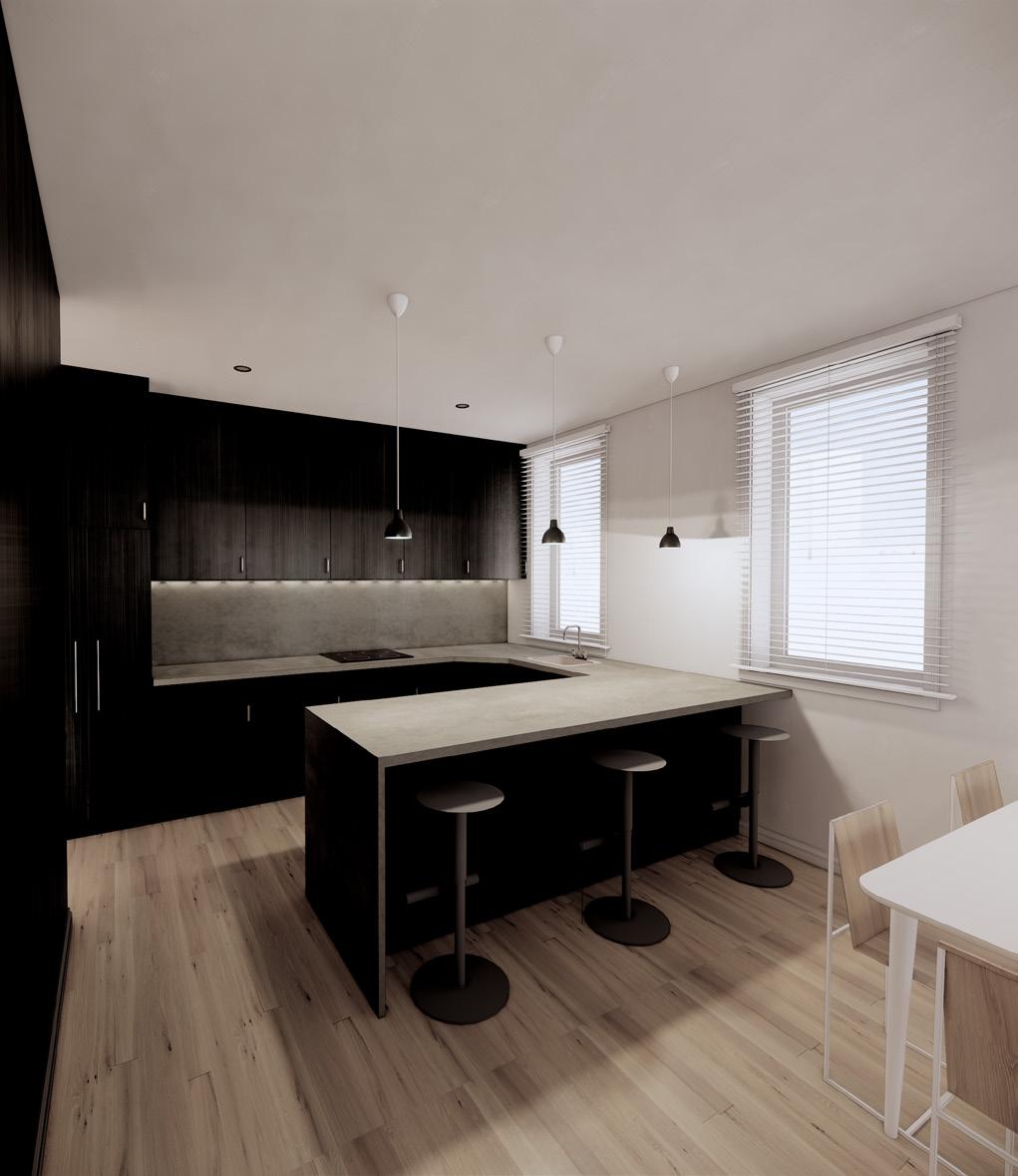
1 & 2 Family Residential Building
Interior Renovation s
8123 14th Ave Brooklyn, NY 11228
Year: June 2020 | Status: Not Built

68-33 64th Place, Flushing, NY 11385
Year: June 2021 | Status: Not Built
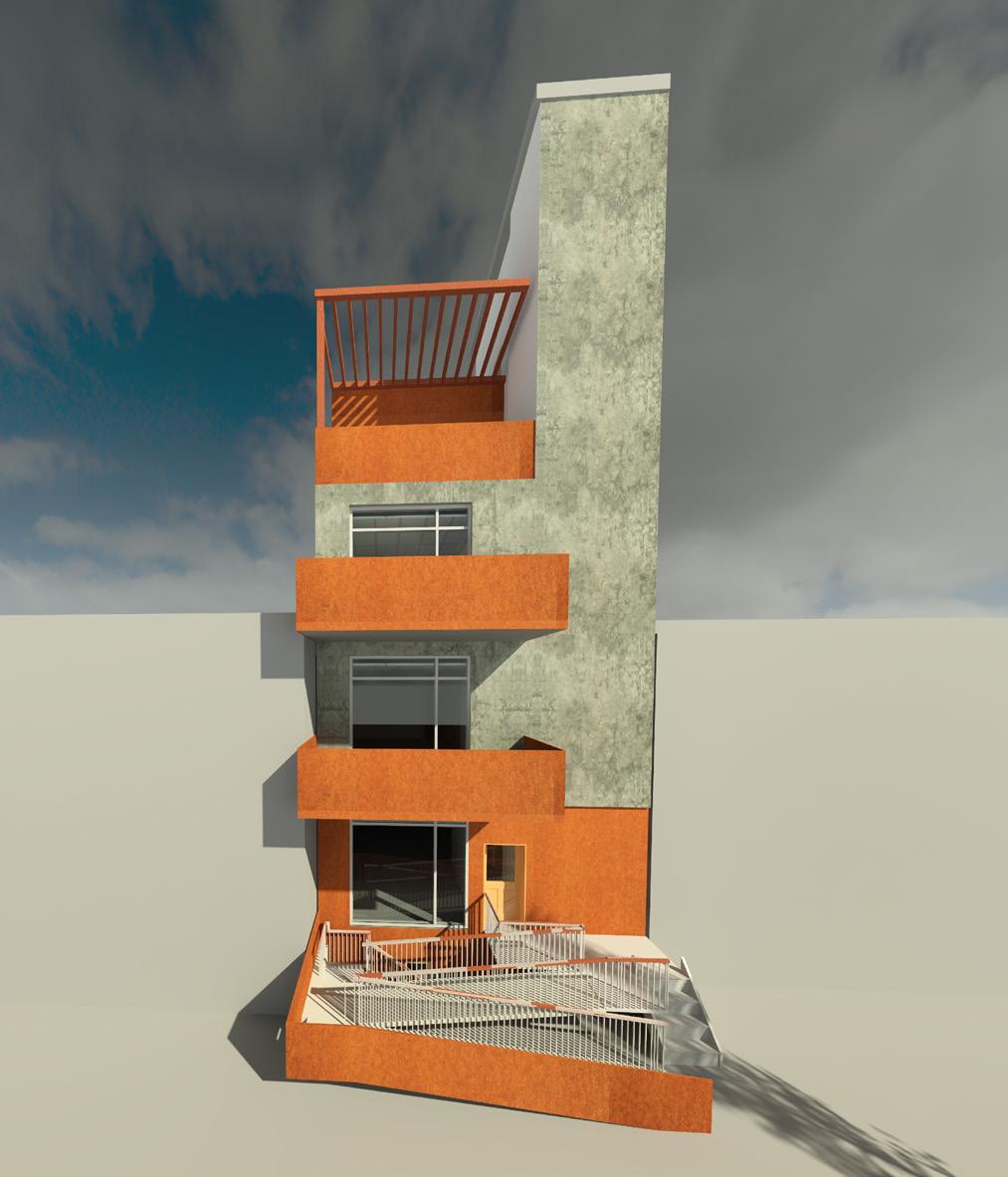
Multi-Family Residential Building
New Building
166 Newel St, Brooklyn NY 11217
Year: 2018 | Status: Not Built
