Jason Taylor Interiors
Interior Architecture and Design Por tfolio
Pluviophile, Playwright, Former NYC Teacher, Former New York City Actor/Singer, Photographer, Wyoming Raised, Biophilic Enthusiast, Ravenclaw, Gardner, Movie

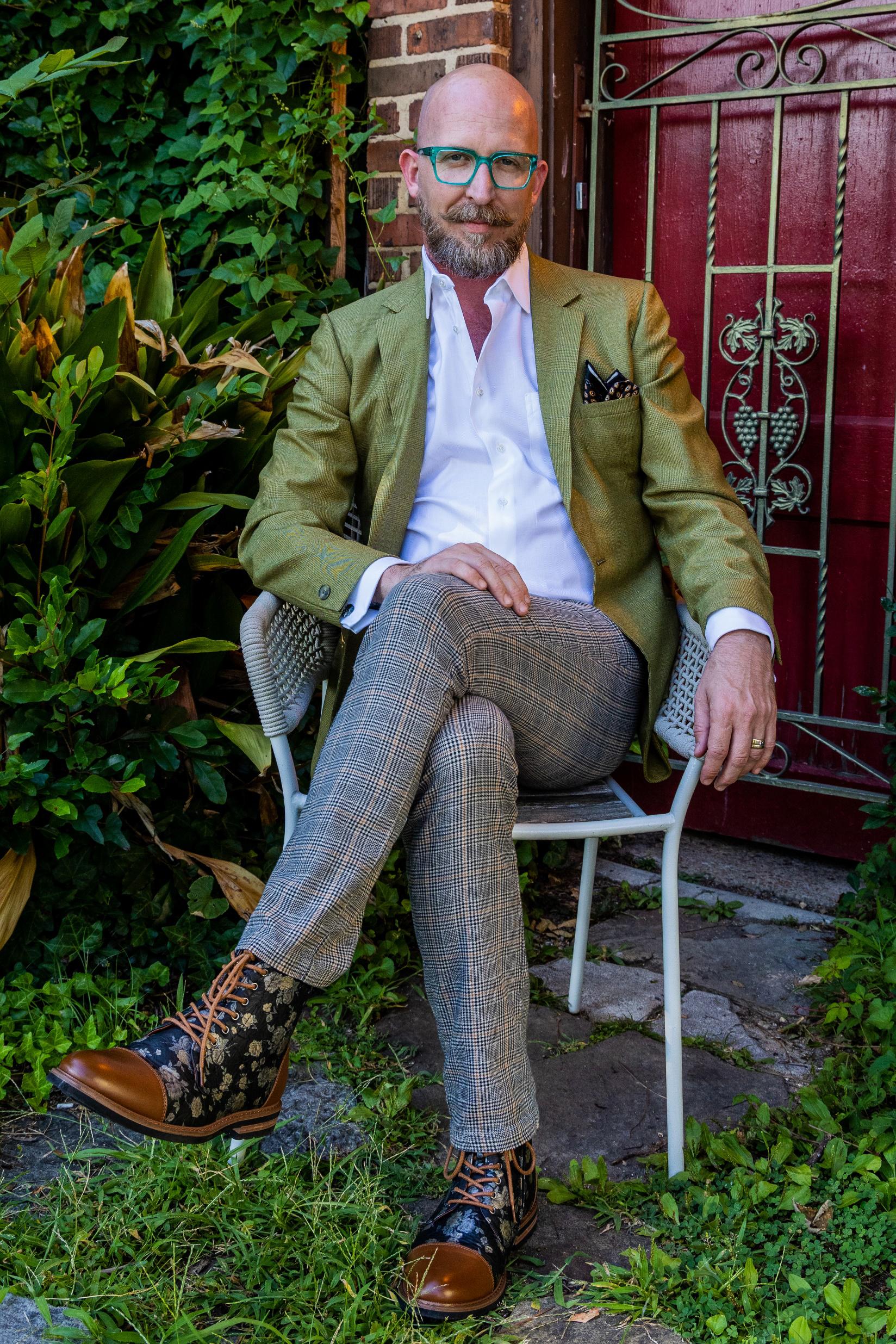
Buff, Animal Lover, Bionic, Dark Maximalist






Favorite building: Thorncrown Chapel, Pine Bluff, Arkansas

S k i l l s Exper t Beginner A b o u t m e I n t e r i o r A r c h i t e c t u r e & D e s i g n
Chattanooga
University of Tennessee @
r f o r m a n c e American
Dramatic Academy, NYC 2001 E l e m e n t a r y & S p e c i a l E d Montana State University
Billings 1998 Cum Laude jtaylor@jasontaylorinteriors.com https://jasontaylorinteriors.com/ 423.413.6947 S o c i a l s StagStudioD stagstudiod stagstudiodesigns JasonTaylorInteriors
Expected completion Summer 2023 Pe
Musical and
@
T a b l e o f C o n t e n t s 3 7 11 16 19 T h e Av i a r y Lofts on the Park No Hard Feelings Walking Stick Supplementals Commercial Residential Hospitality Residential Supplemental
T h e A v i a r y
L o c a t i o n : S t a c e y To w n Ce n t e r , Un i v e r s i t y o f Ch a t t a n o o g a
Ca m p u s
S t u d e n t Co m p e t i t i o n , Pa r t n e r / Re m o d e l Pr o j e c t . Co n v e r t o f f i c e




s p a c e i n t o a m u l t i p u r p o s e , s t u d e n t r e s o u r c e s p a c e .
Construction Completed January 2023
Un i v e r s i t y o f Te n n e s s e e a t Ch a t t a n o o g a Ca m p u s .
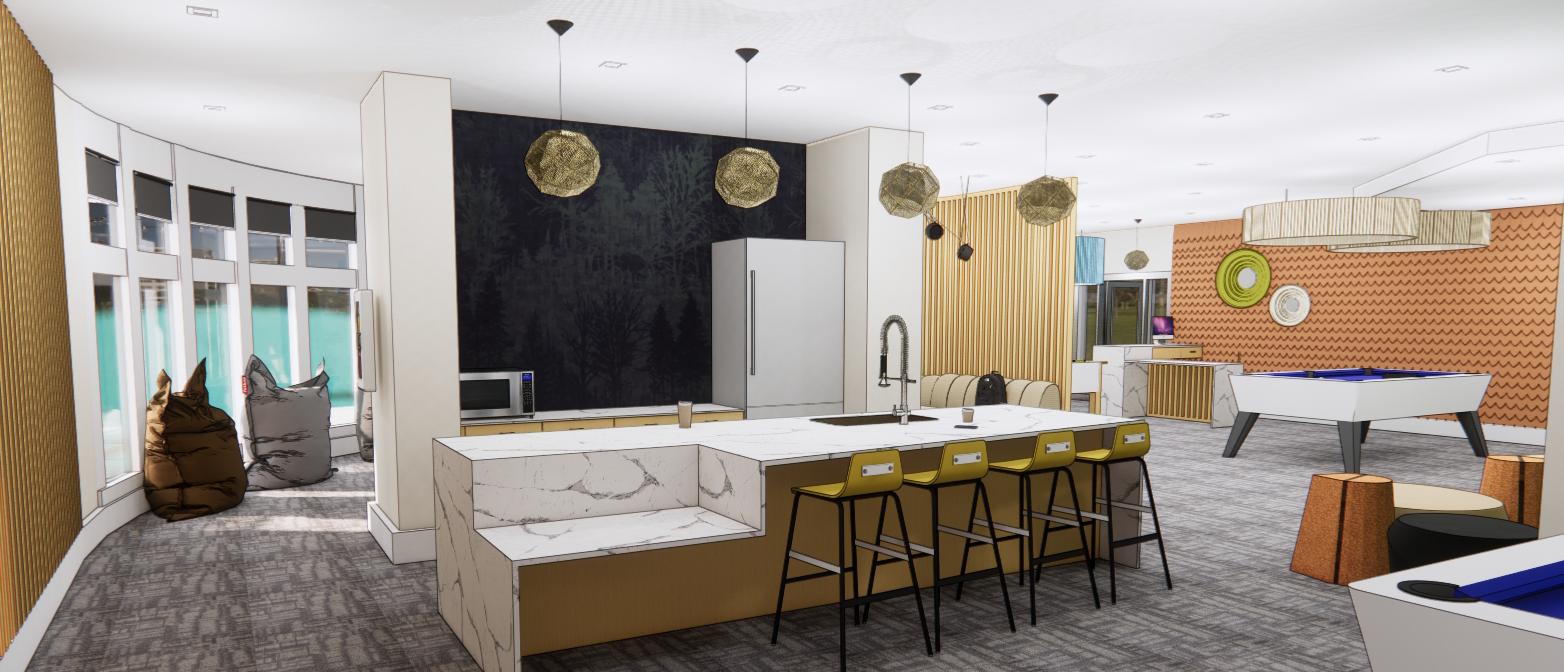
3
Image produced by Shared effort
Pr o g r a m s u s e d :

P r e s e n t a t i o n B o a r d s
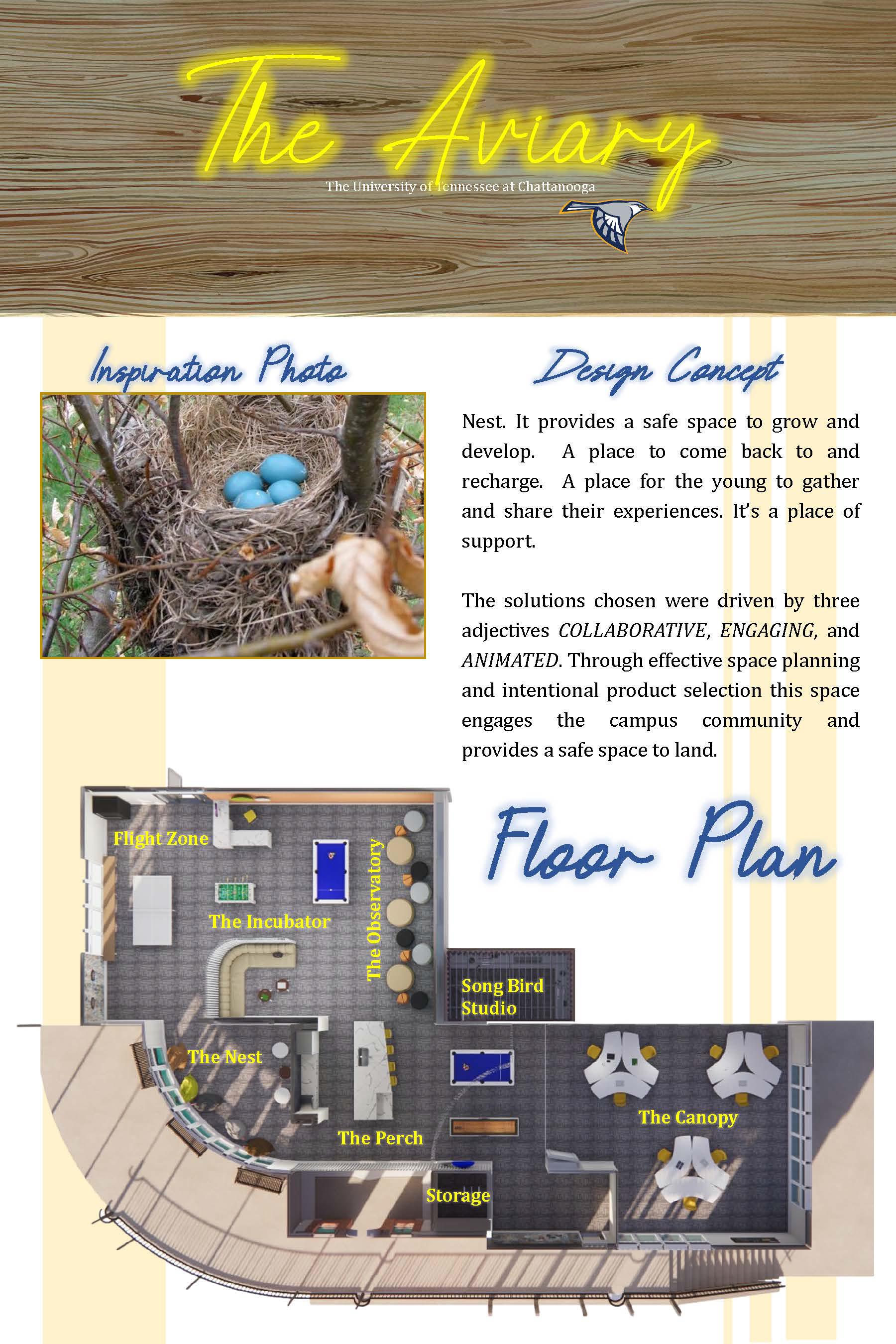

Boards Produced by Shared effort O r i g i n a l B o a r d S i z e : 2 4 ” x 3 6 ”
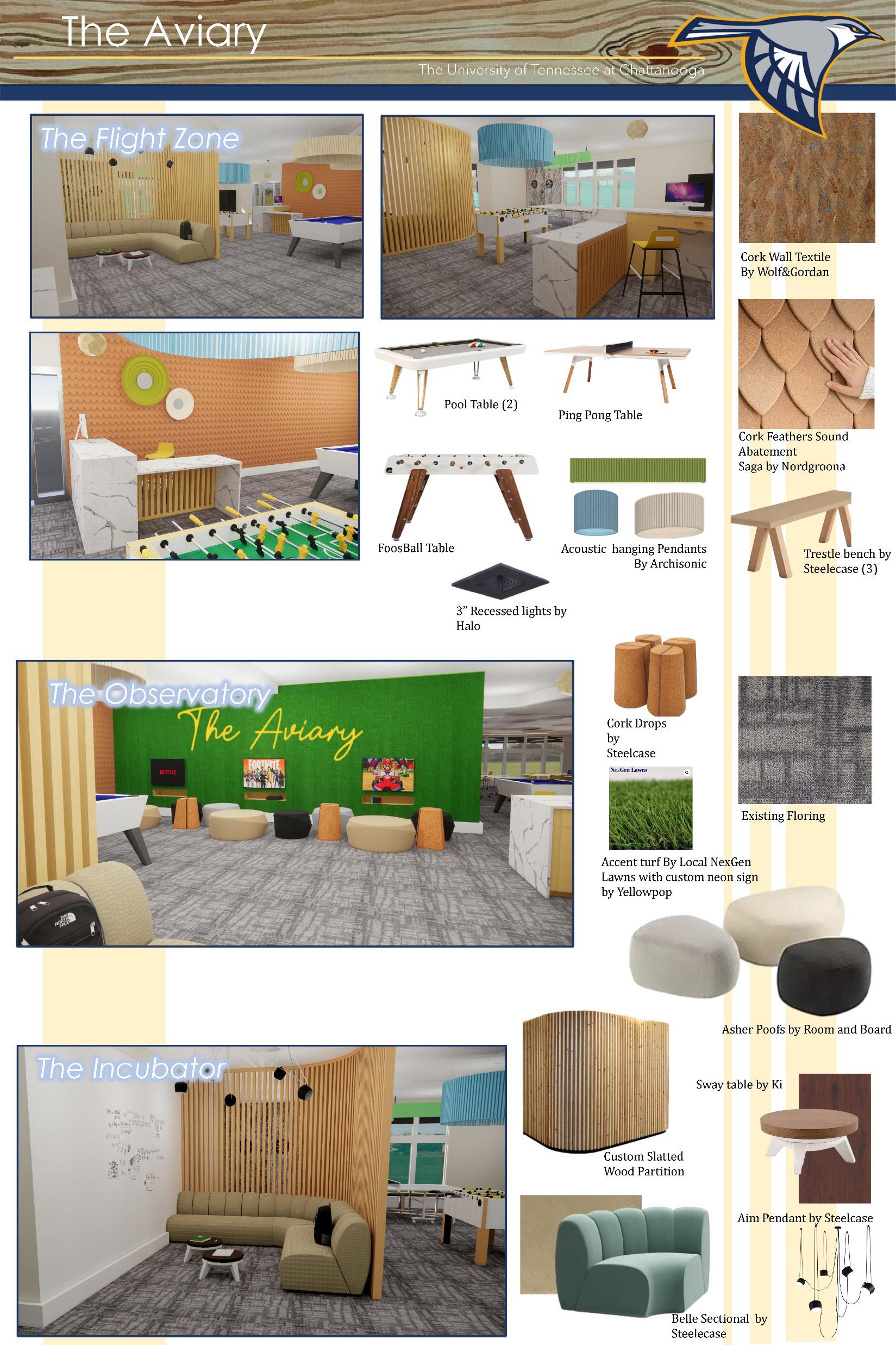
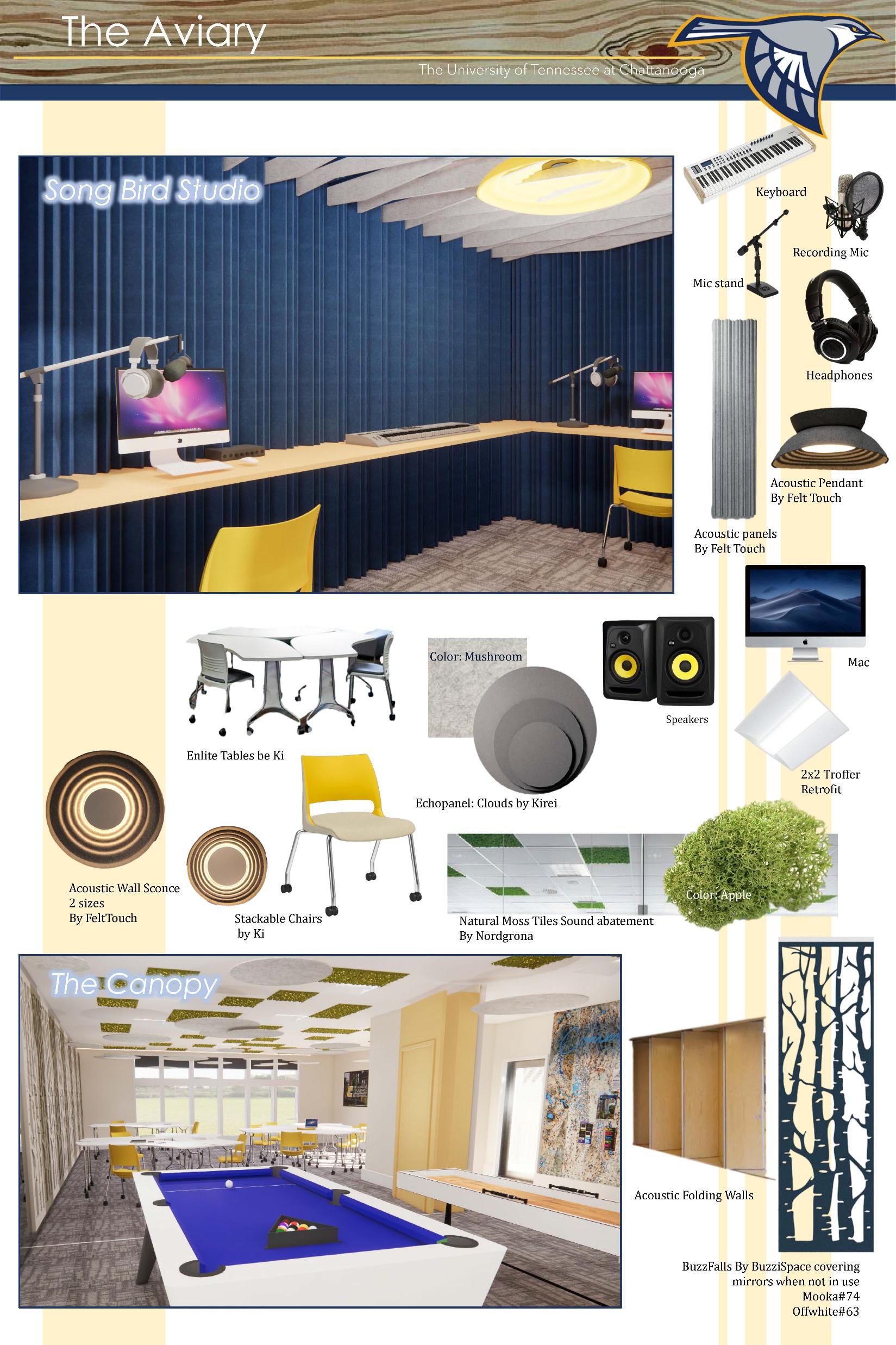

Link to Avairy Video, photos and article write up.
L o f t s o n t h e P a r k
L o c a t i o n : Lakeland Florida
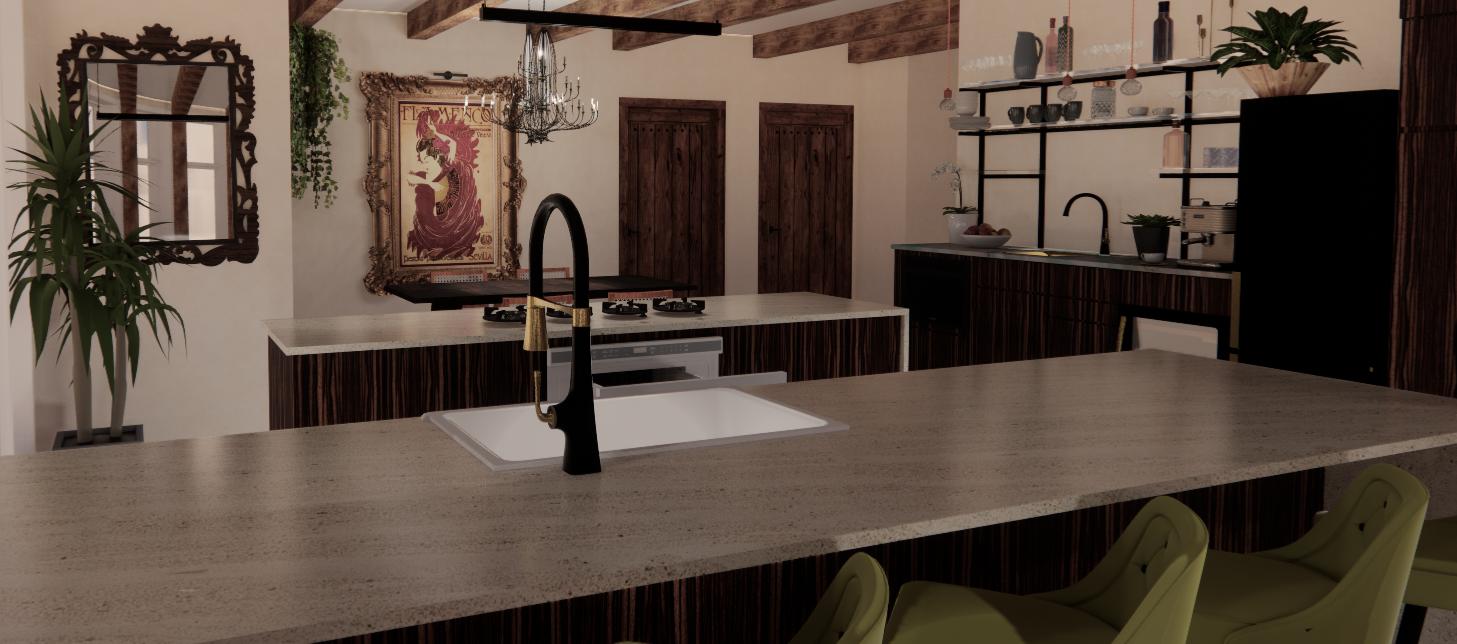
Th e o r e t i c a l , Re m o d e l Pr o j e c t . Co m b i n e d u n i t 2 n d f l o o r c o n d o m i n i u m ,



R e s e a r c h : S p e c i f i c t o MU N N PA RK H i s t o r i c a l D i s t r i c t , S p a n i s h Re v i v a l w i t h Mi d c e n t u r y Mo d e r n i n f l u e n c e s .
Pr o g r a m s u s e d :

7

P r o c e s s
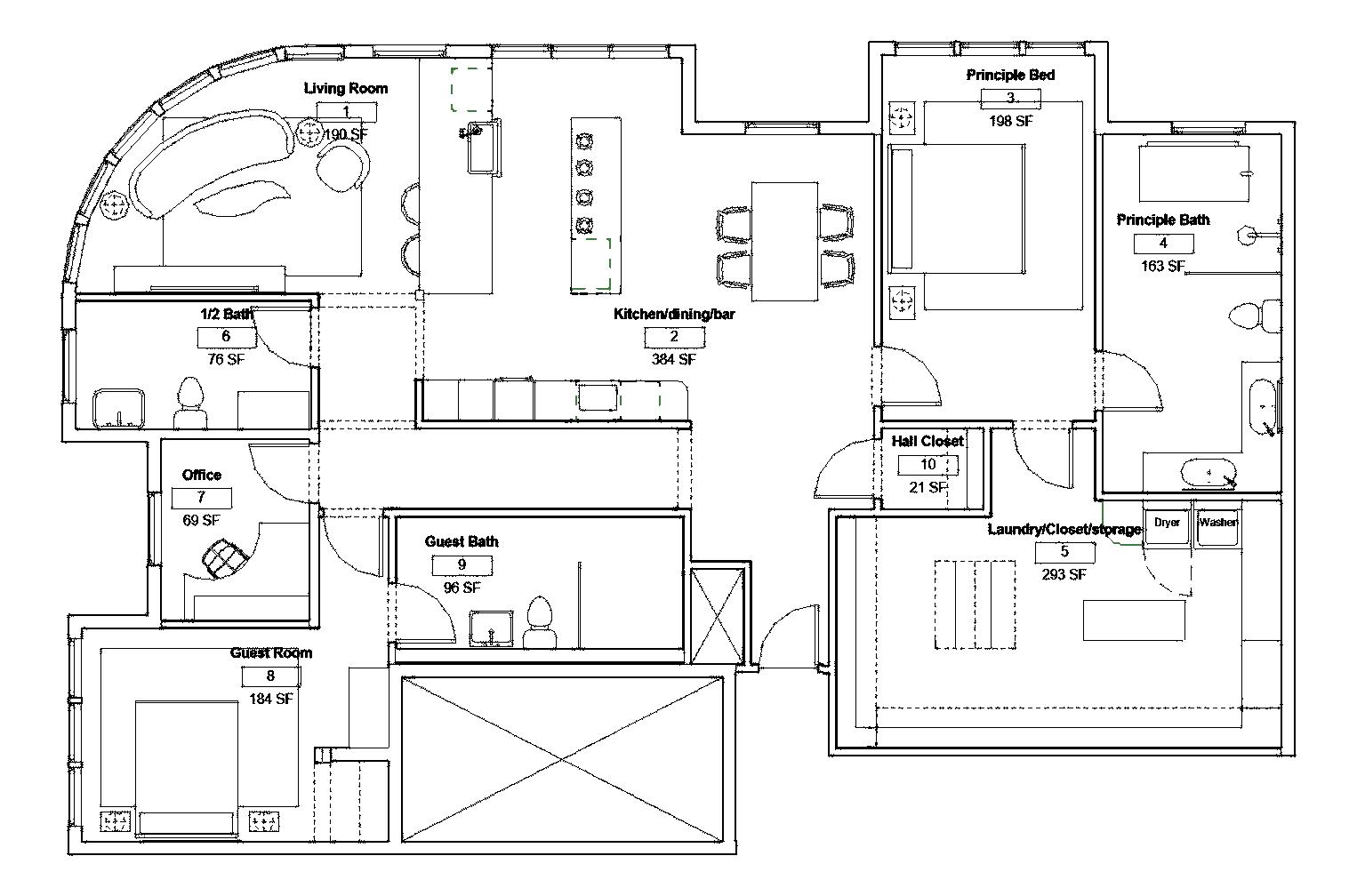
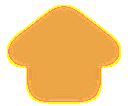
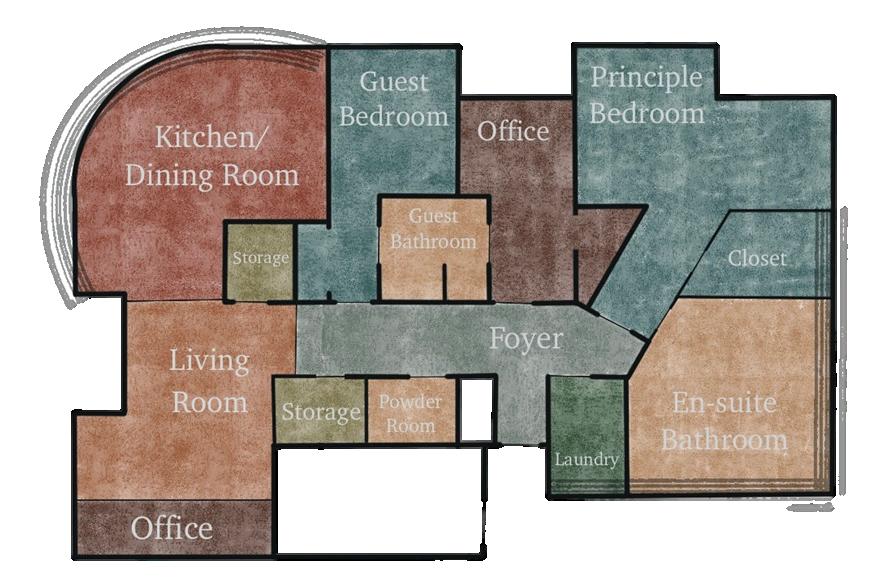
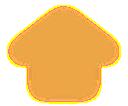
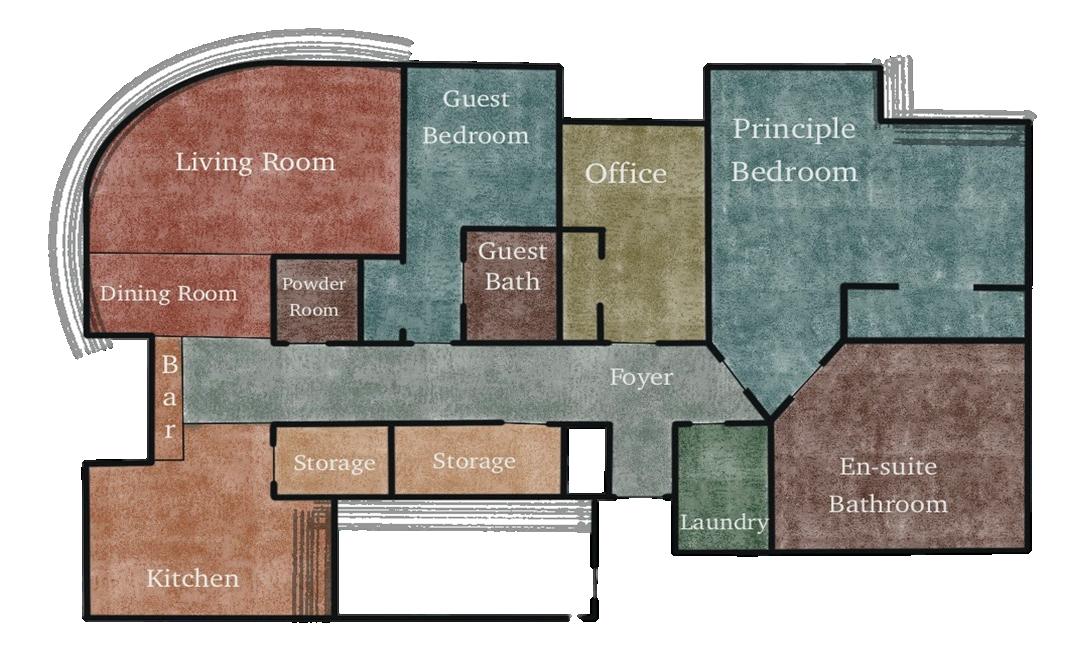
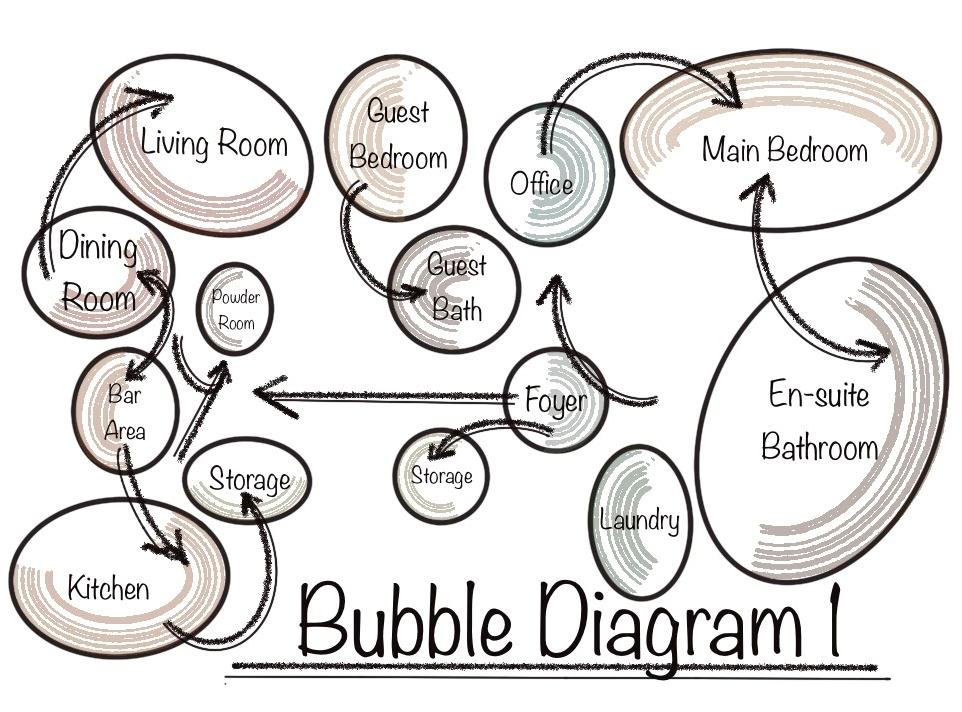 Furniture Plan
NTS
Block Diagram 1
Block Diagram 2
Furniture Plan
NTS
Block Diagram 1
Block Diagram 2
K i t c h e n C a b i n e t s K i t c h e n F l o o r ½ B a t h W a l l p a p e r
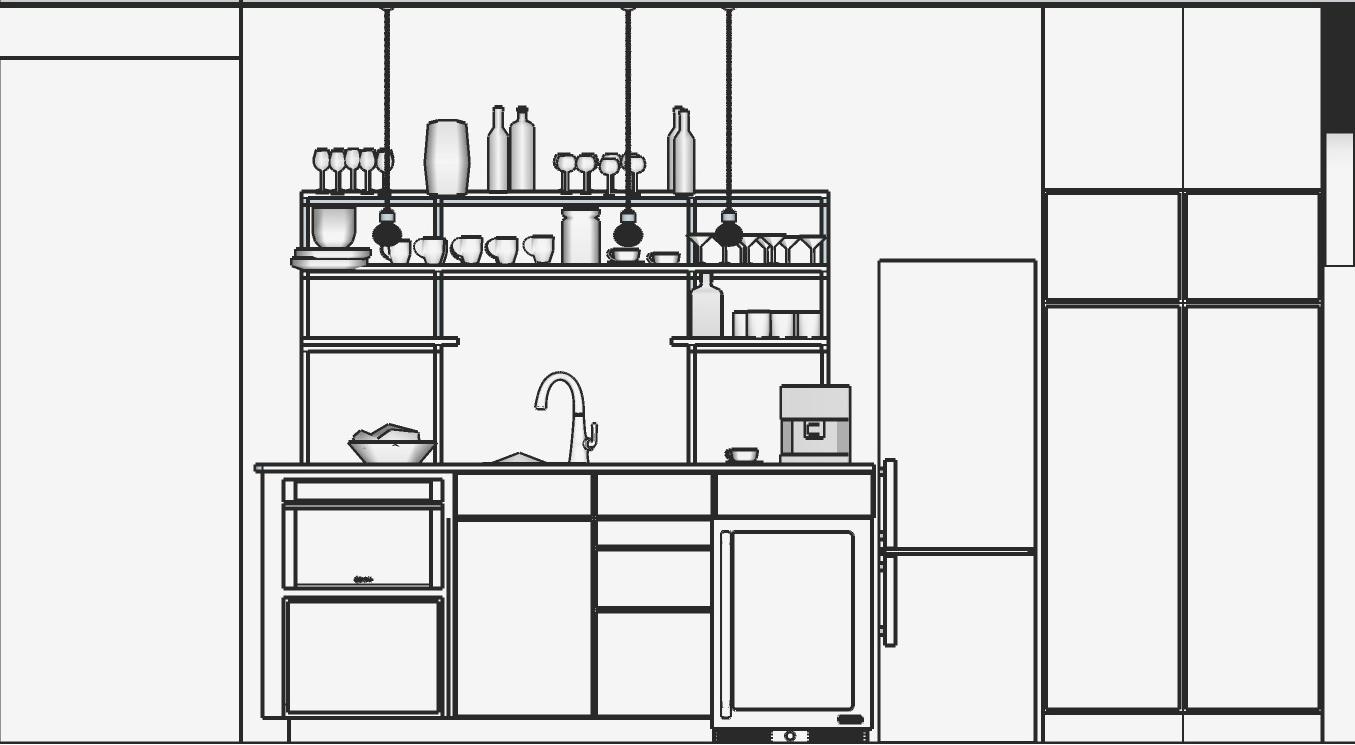
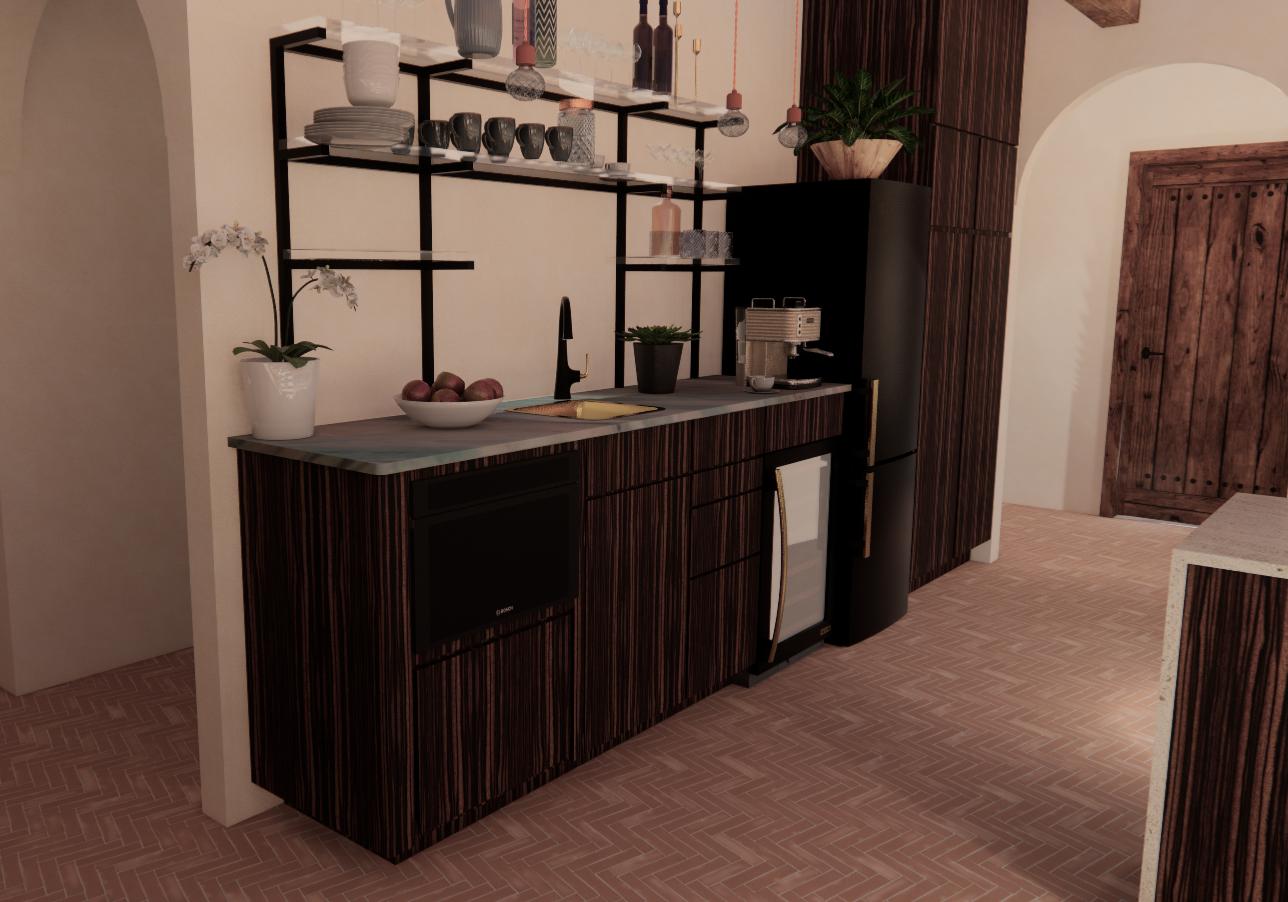
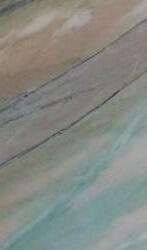
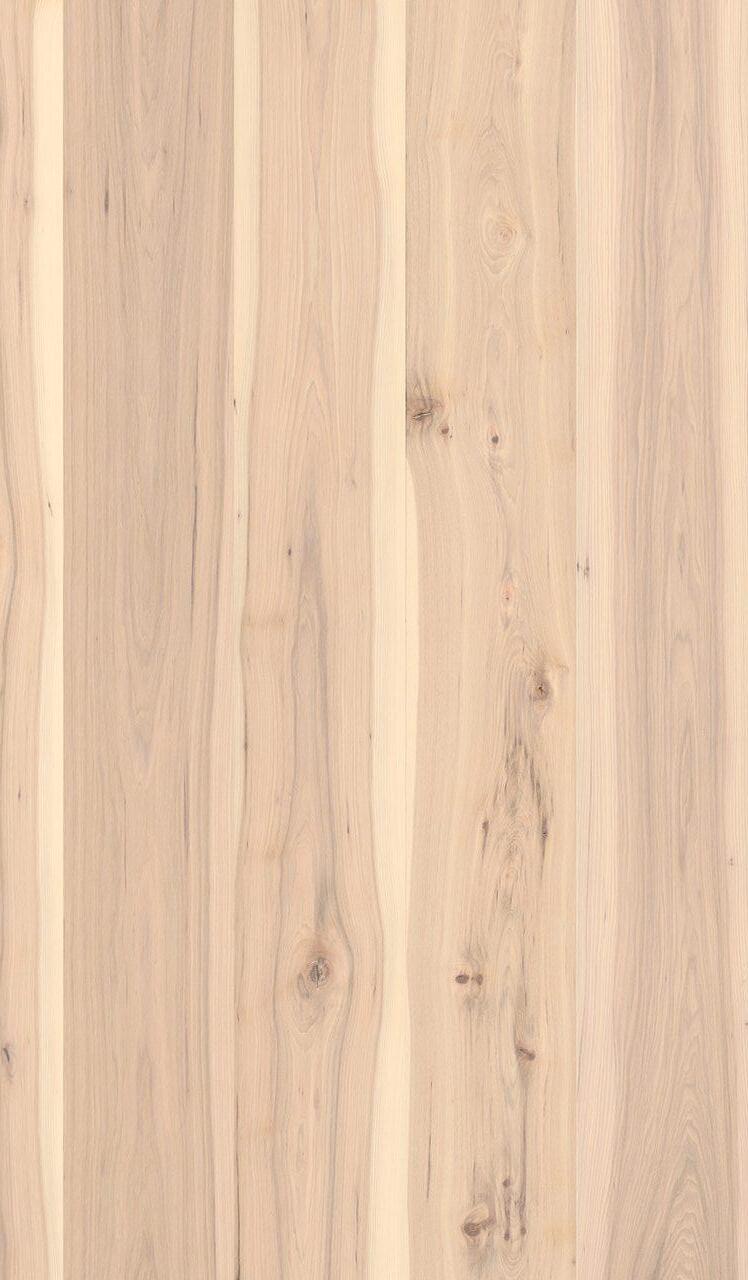
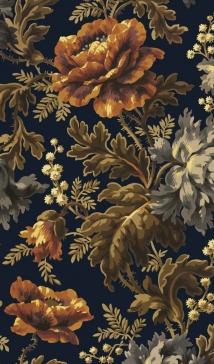
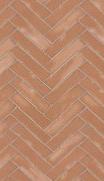

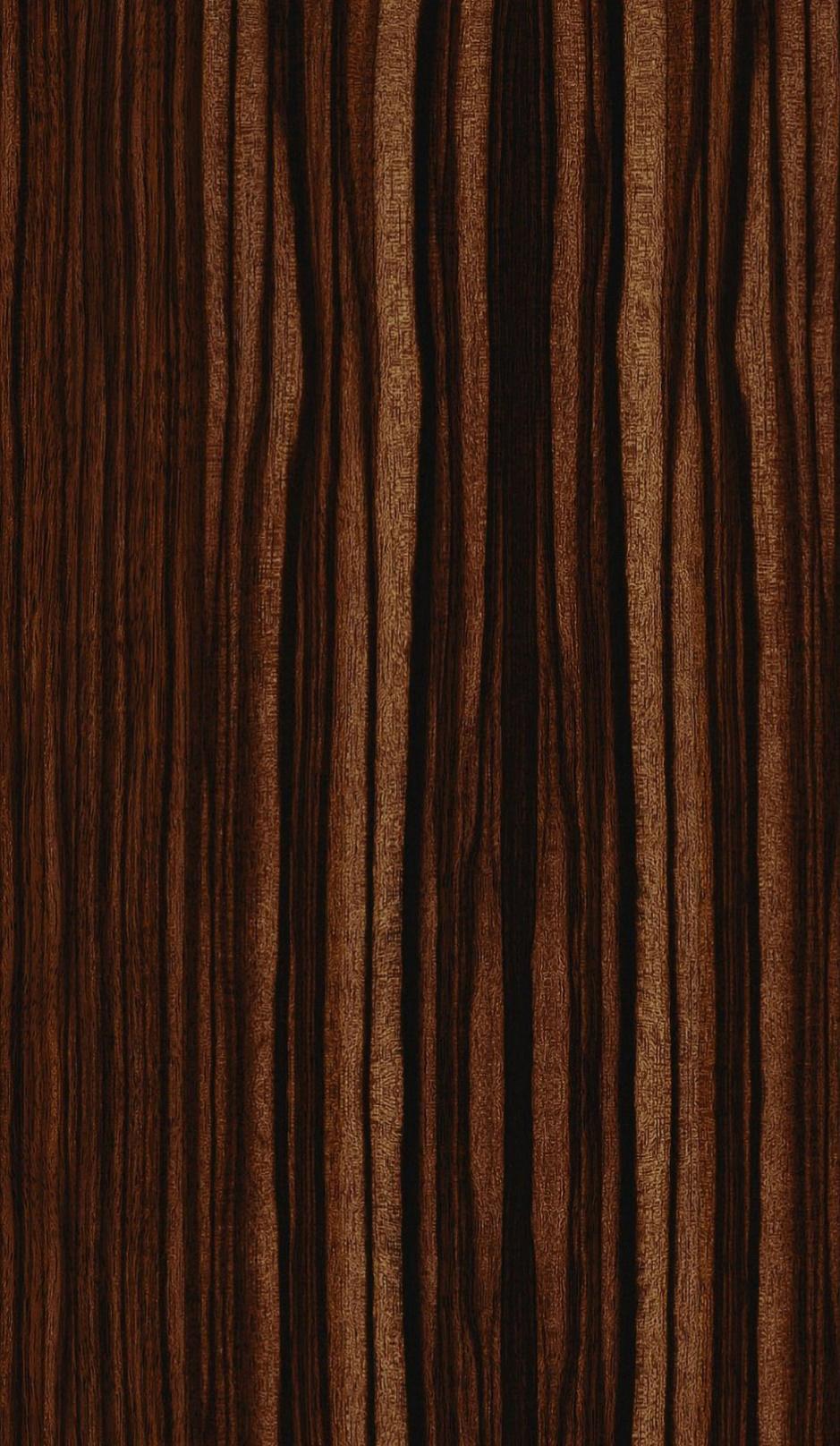

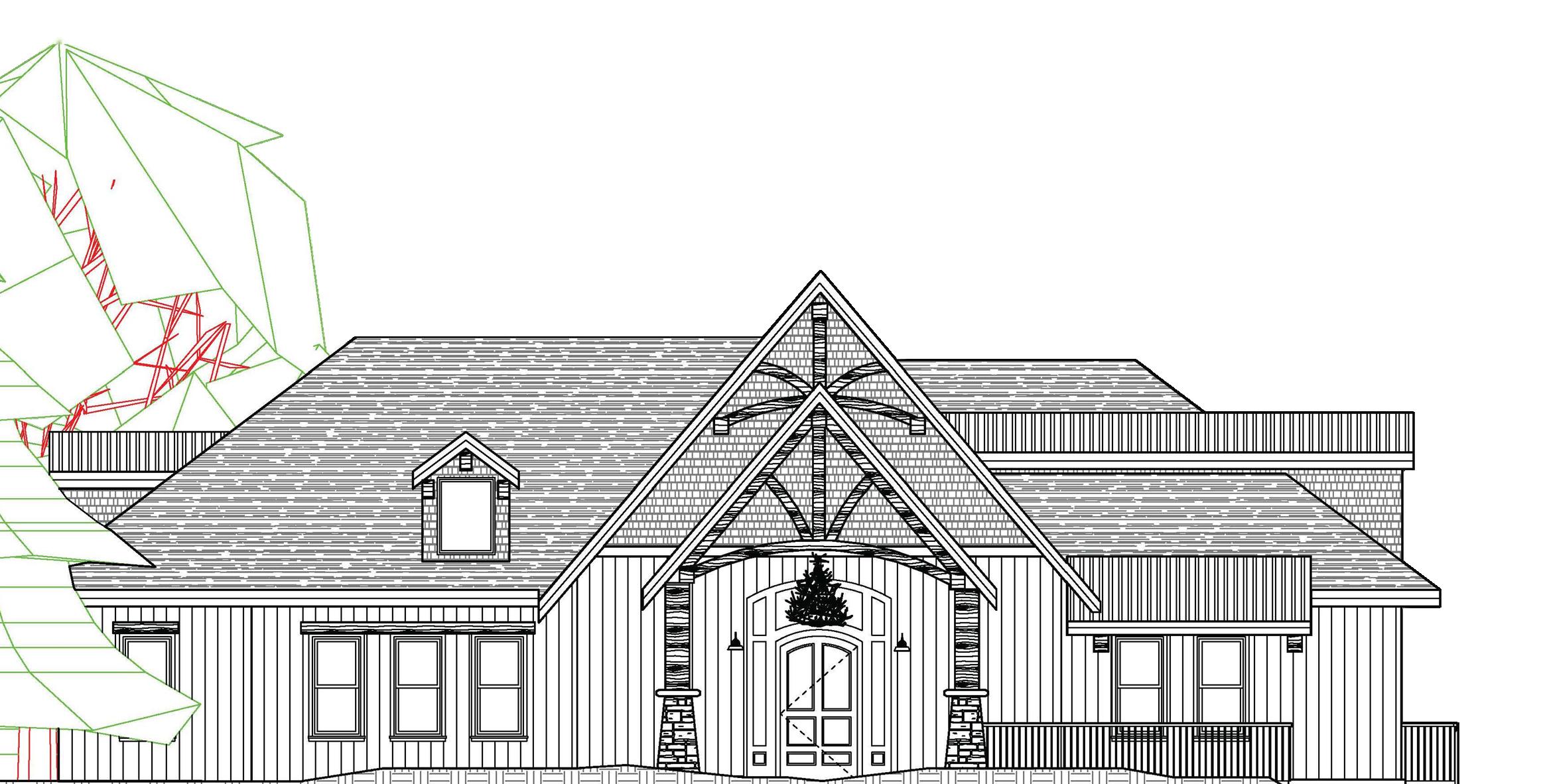
i t c h e n P e r s p e c t i v e
G e n e r a l F l o o r B a r c o u n t e r t o p
K i t c h e n c o u n t e r t o p
N T S
K
:
E l e v a t i o n : N T S
K i t c h e n
N o H a r d F e e l i n g s
L o c a t i o n : 8 0 6 B r o a d S t r e e t , Ch a t t a n o o g a , TN 3 7 4 0 2 S u m m e r I n t e r n s h i p w / H a s k e l S e a r s D e s i g n a n d Co n s t r u c t i o n ; Ti n k e r Ma , I nc. A r c h i t e c t s B u i l d Ou t . I w a s t a s k e d w i t h r e n d e r i n g t h e s p a c e a n d s e l e c t i o n o f f i n i s h e s .


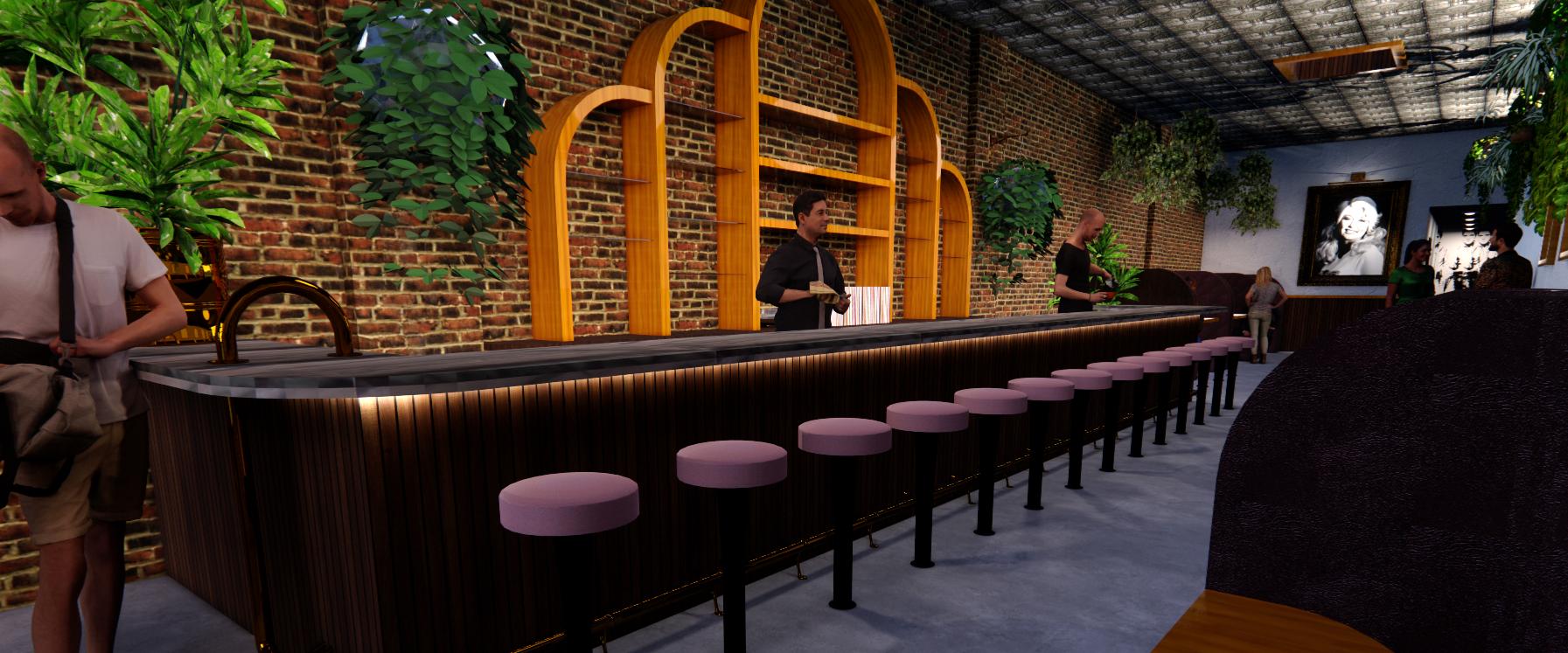

Pr o g r a m s u s e d :

11


I n t e r i o r r o u g h s k e t c h u p B o o t h m o c k u p
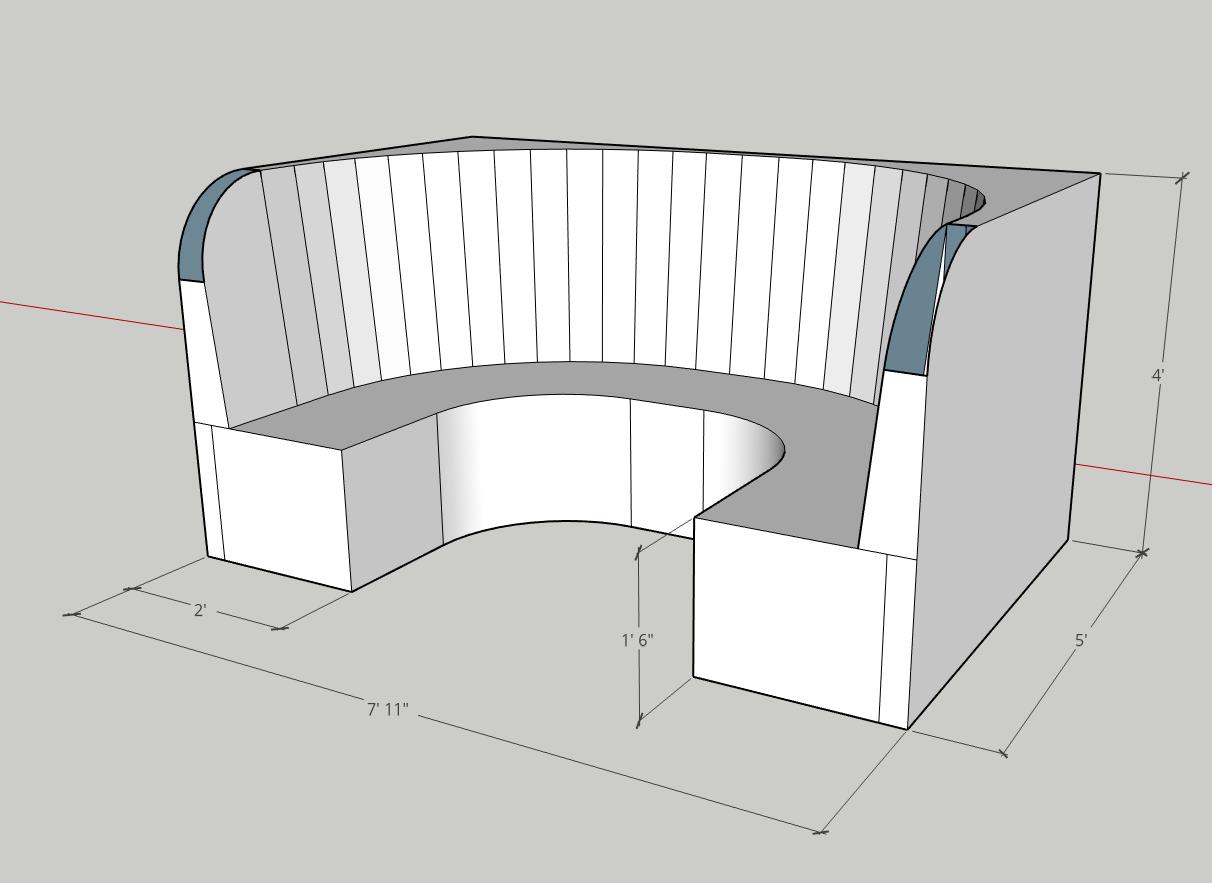

T h e o r e t i c a l W a l l p a p e r
M a r k e t i n g T u r n e d i n t o

T h e o r e t i c a l W a l l p a p e r
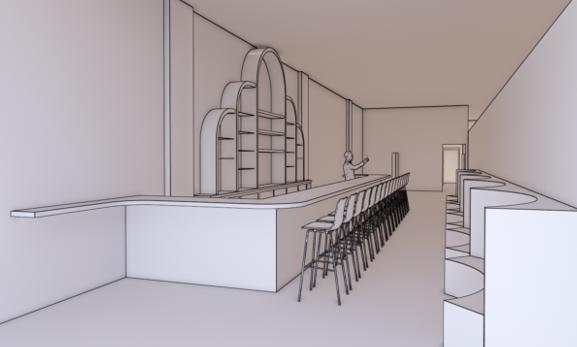
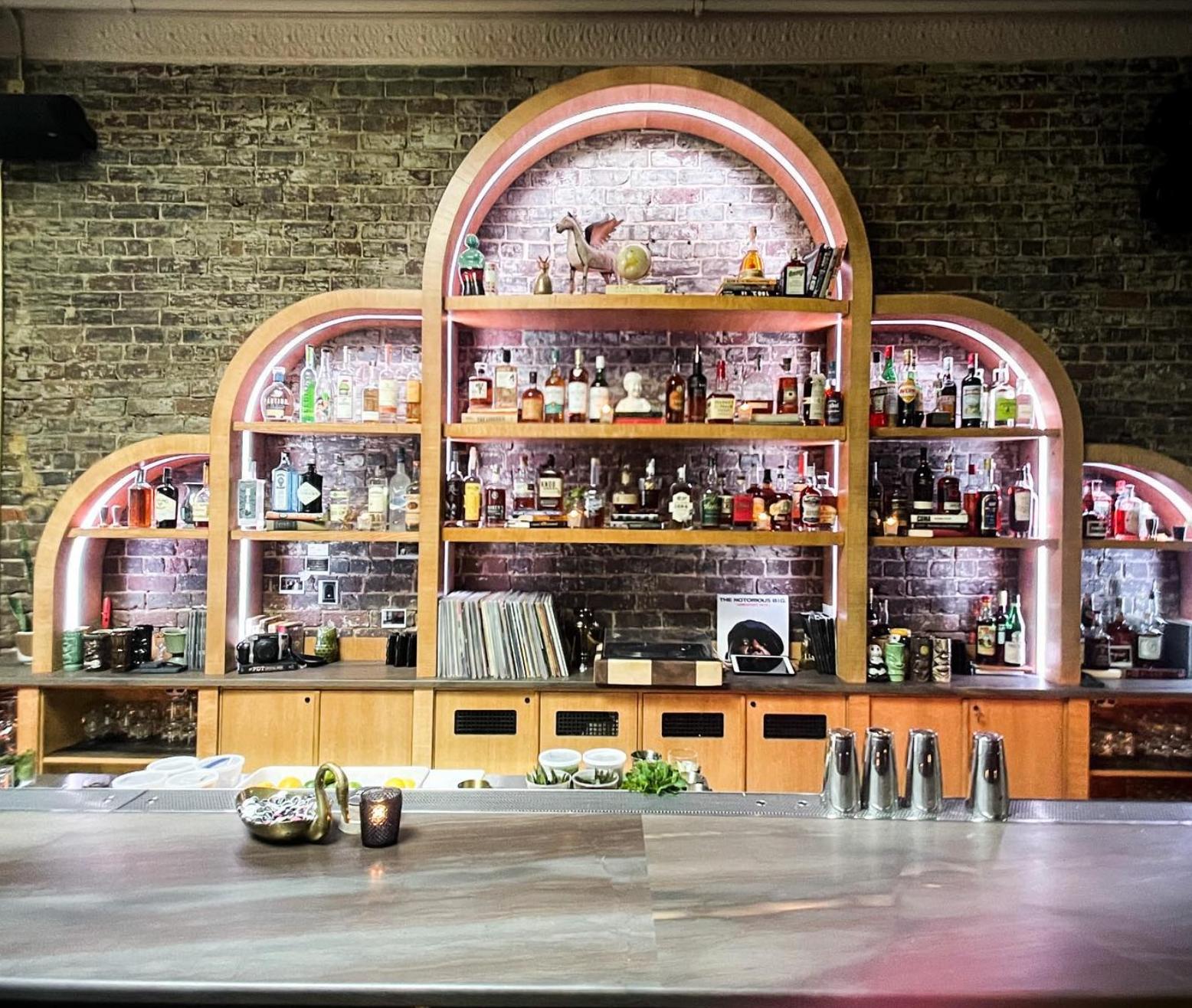
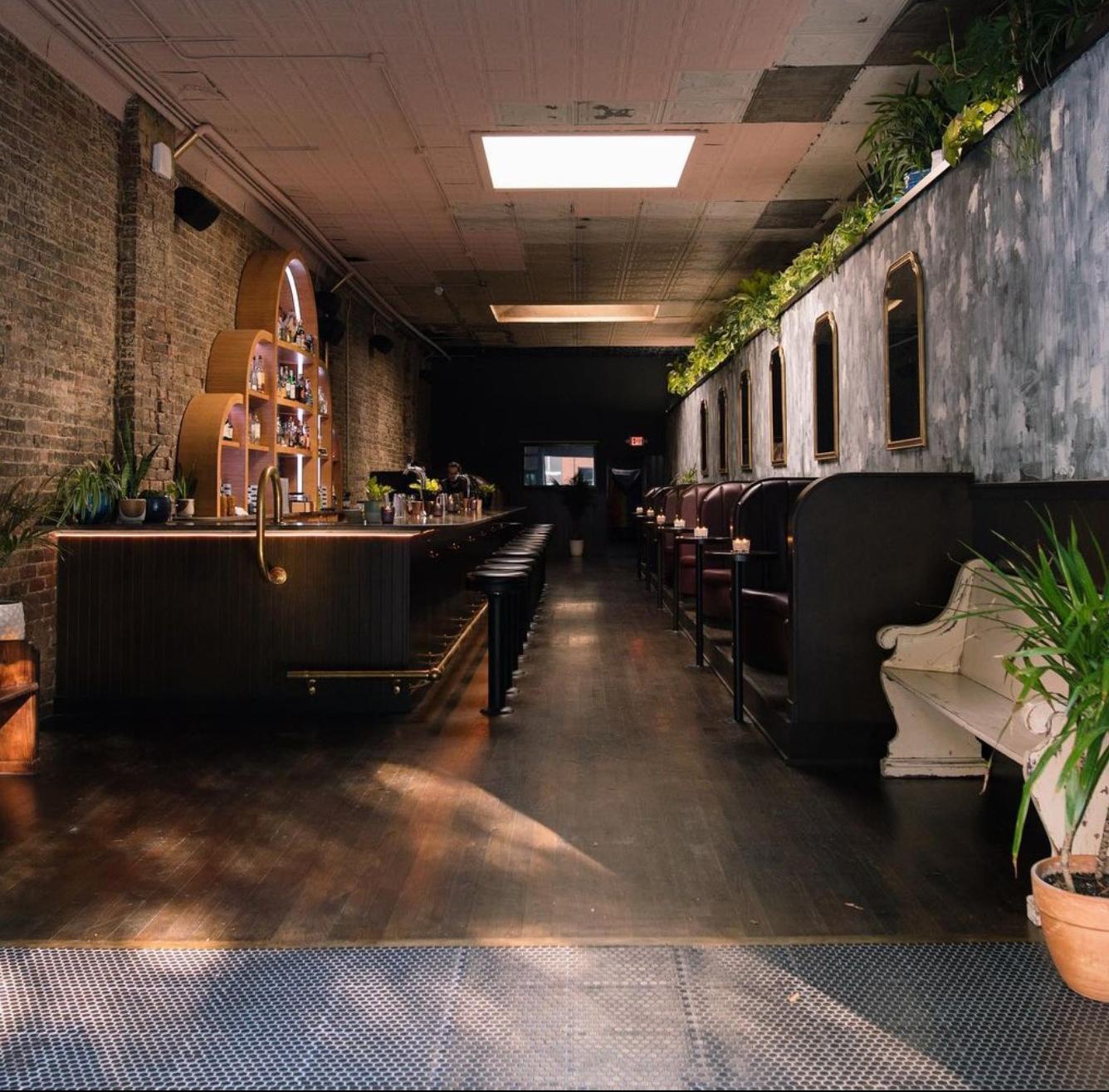 Photo taken from NO Hard
Feelings INSTAGRAM
Photo taken from Haskel Sears
Design INSTAGRAM
Photo taken from NO Hard
Feelings INSTAGRAM
Photo taken from Haskel Sears
Design INSTAGRAM
Wa l k i n g S t i c k
L o c a t i o n : B l u e Ri d g e Ge o r g i a
Th e o c r a t i c a l Cu s t o m H o m e , i n f l u e n c e d b y h i s t o r i c
Ad i r o n d a c k a n d e a r l y Pr a i r i e H o m e fe a t u r e s . Tw o

st o r i e s , detached garage, with site planning.

Pr o g r a m s u s e d :
Nor th
Elevation: NTS


15

Te r r a c e Le v e l K i t c h e n e t t e a n d Ou t d o o r Gr i l l i n g




S p a c e P
D i n i n g f o r 1 0
Mu d / La u n d r y r o o m w / D o g W a s h S t a t i o n
4 ½ B a t h s
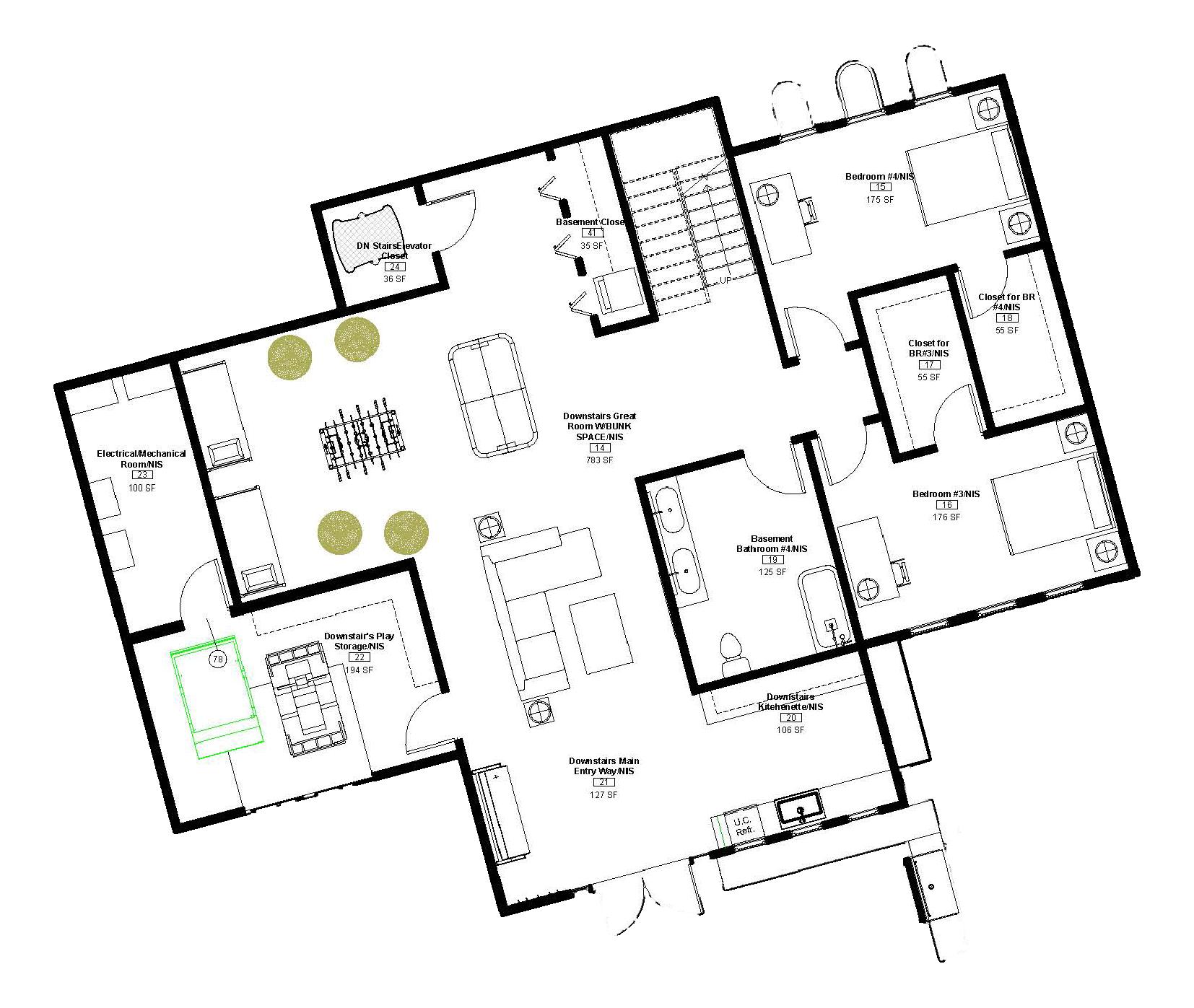
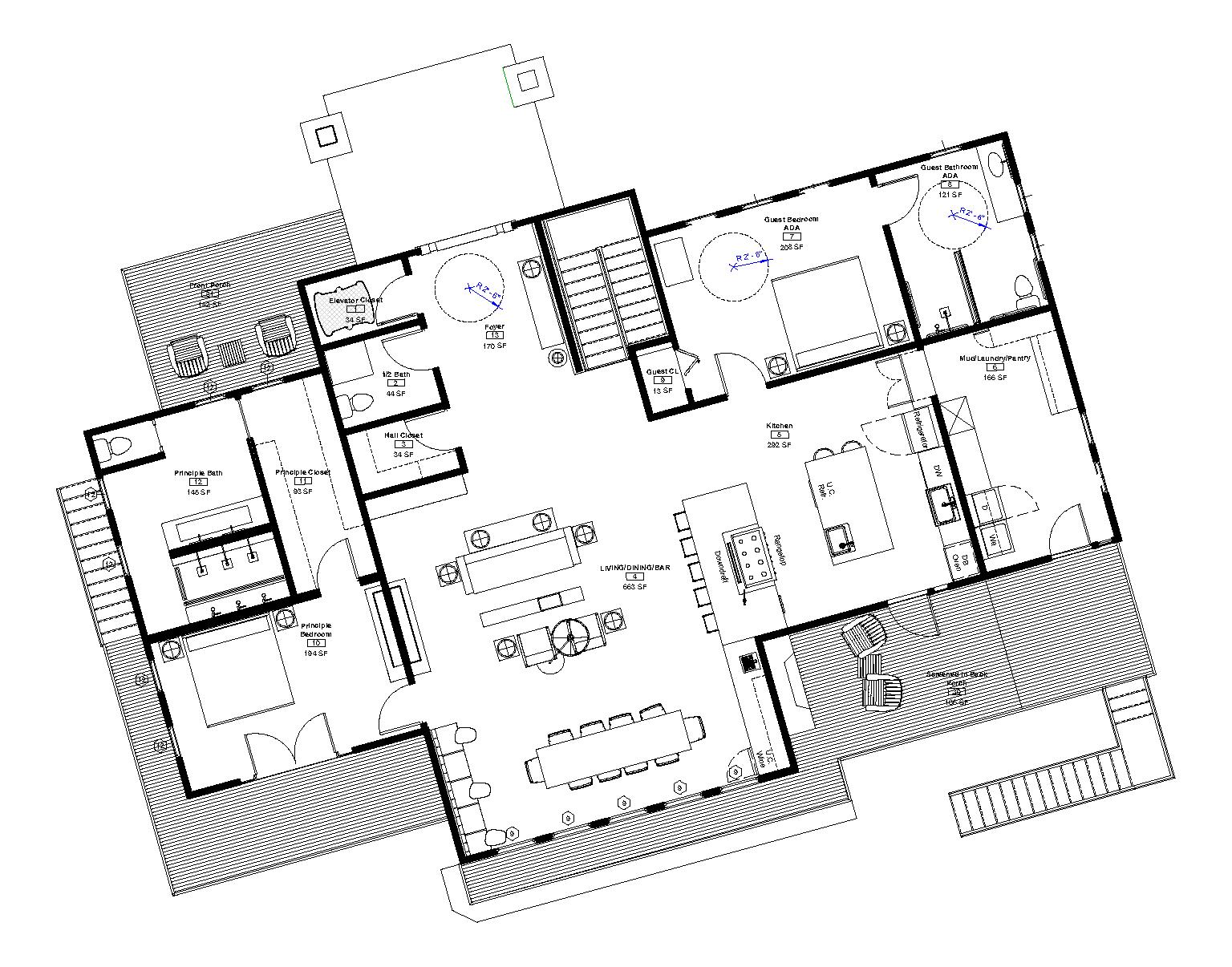
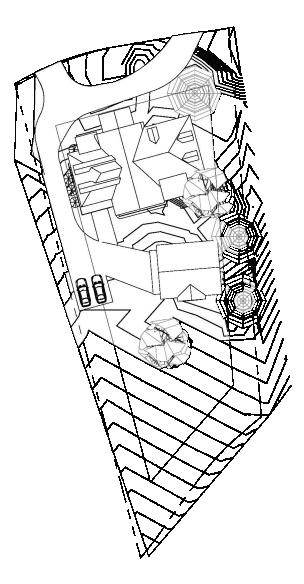




Of f i c e w / S e p a r a t e En t r a n c e w / En s u i t e
B a t h r o o m
S c r e e n e d i n Po r c h w / Fi r e p l a c e
4 B e d r o o m s + A d d l S p a c e
D e t a c h e d D o u b l e Ca r Ga r a g e
E x t e r i o r E l eva t i o n s

S i t e P l a n : N T S




 Terrace Level: NTS
5 2 9 1 sq/ft
South Elevation : NTS
Terrace Level: NTS
5 2 9 1 sq/ft
South Elevation : NTS
S u p p l e m e n t a l s

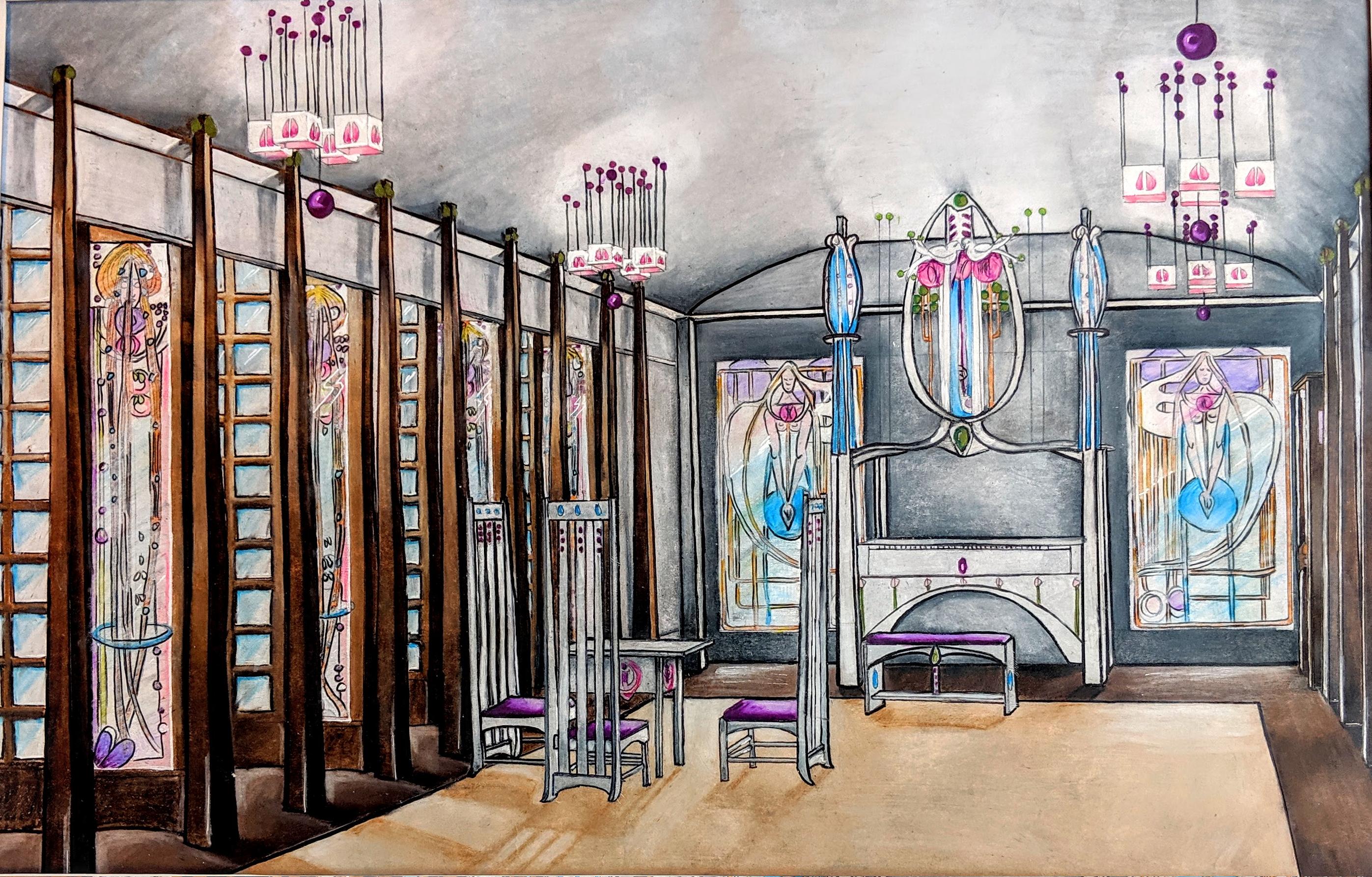
1 9 C o n t a i n e r H o m e , S o u t h C a r o l i n a H i s t o r i c a l H a n d R e n d e r : M a c i n t o s h
2p o i n t p e r s p e c t i v e M u s e u m I n t e r i o r
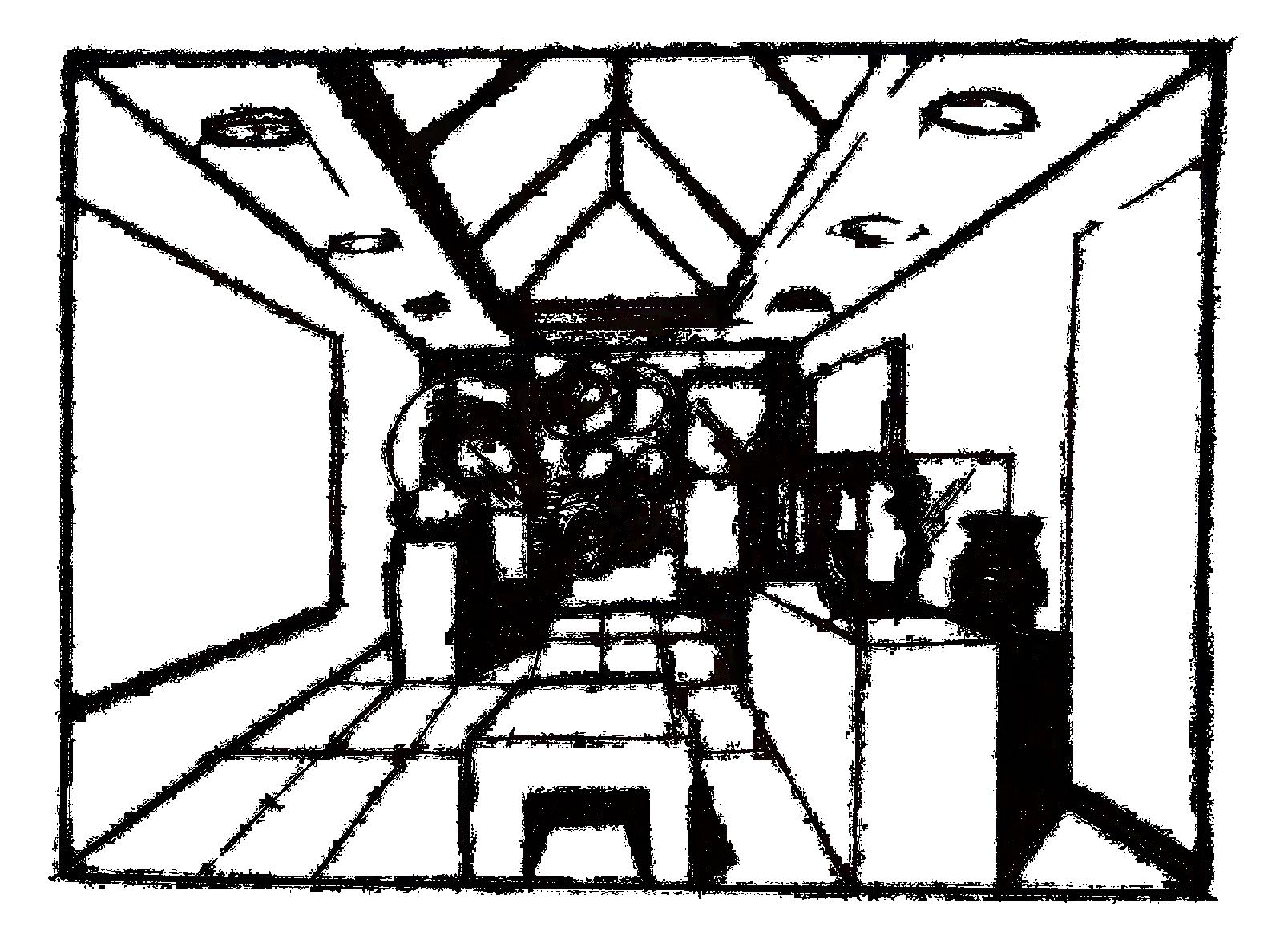
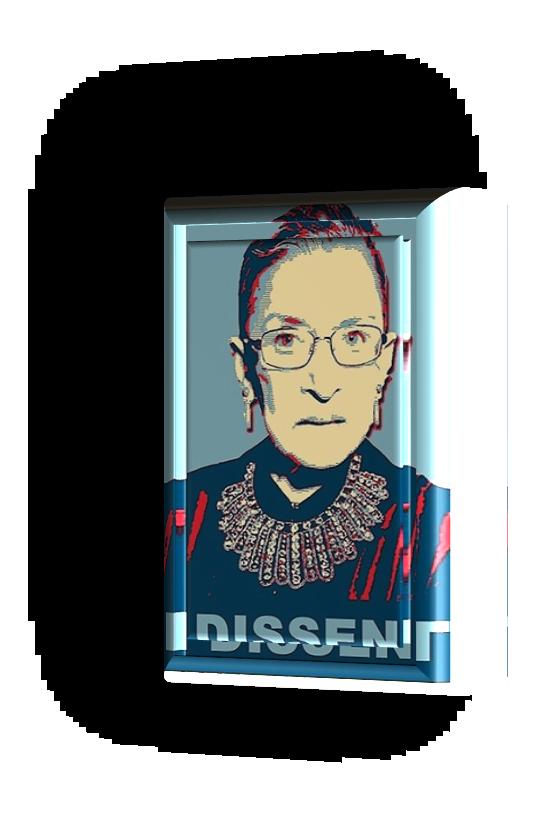
C o n c e p t i o n a l V a n i s h i n g P o i n t S k e t c h
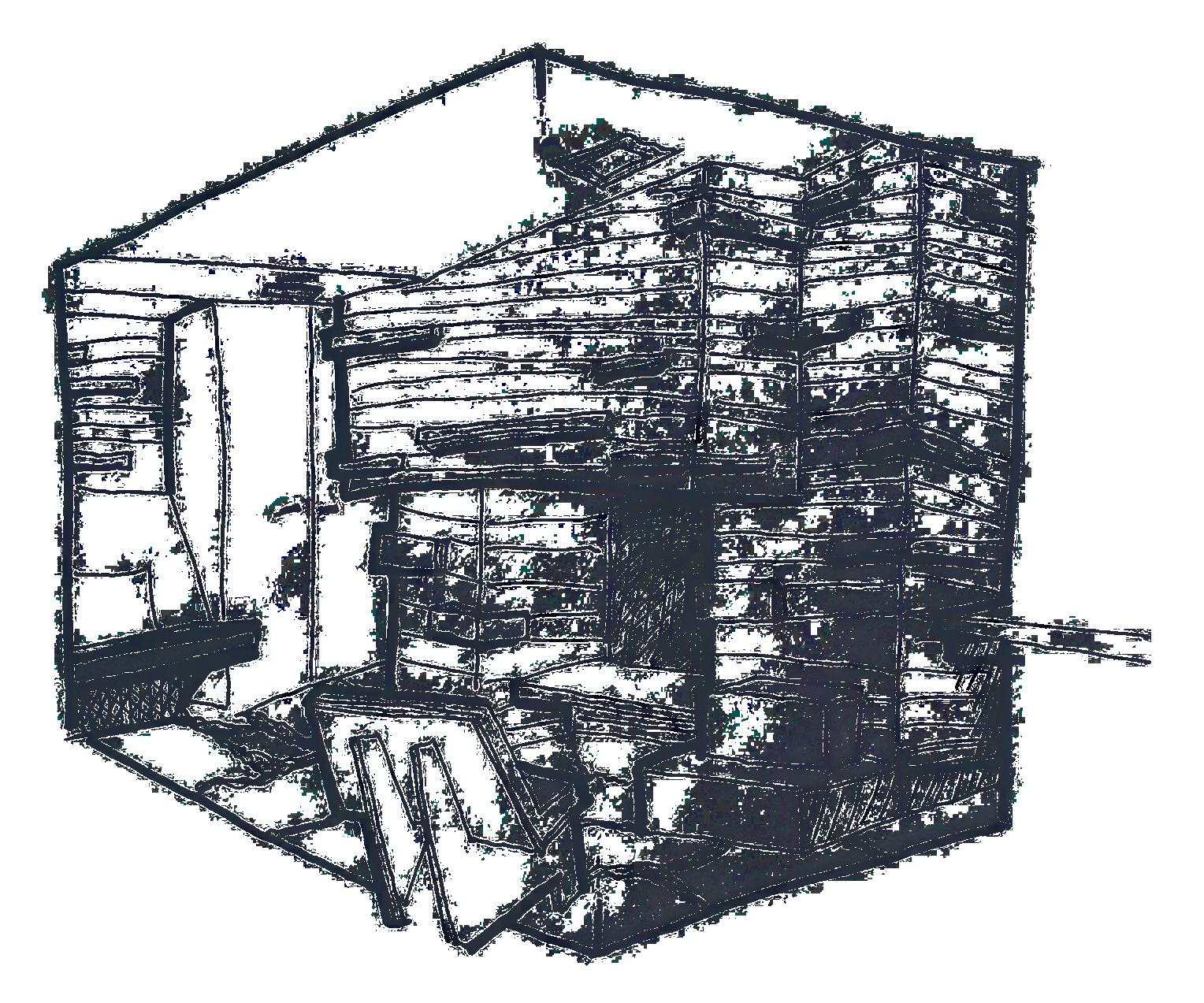
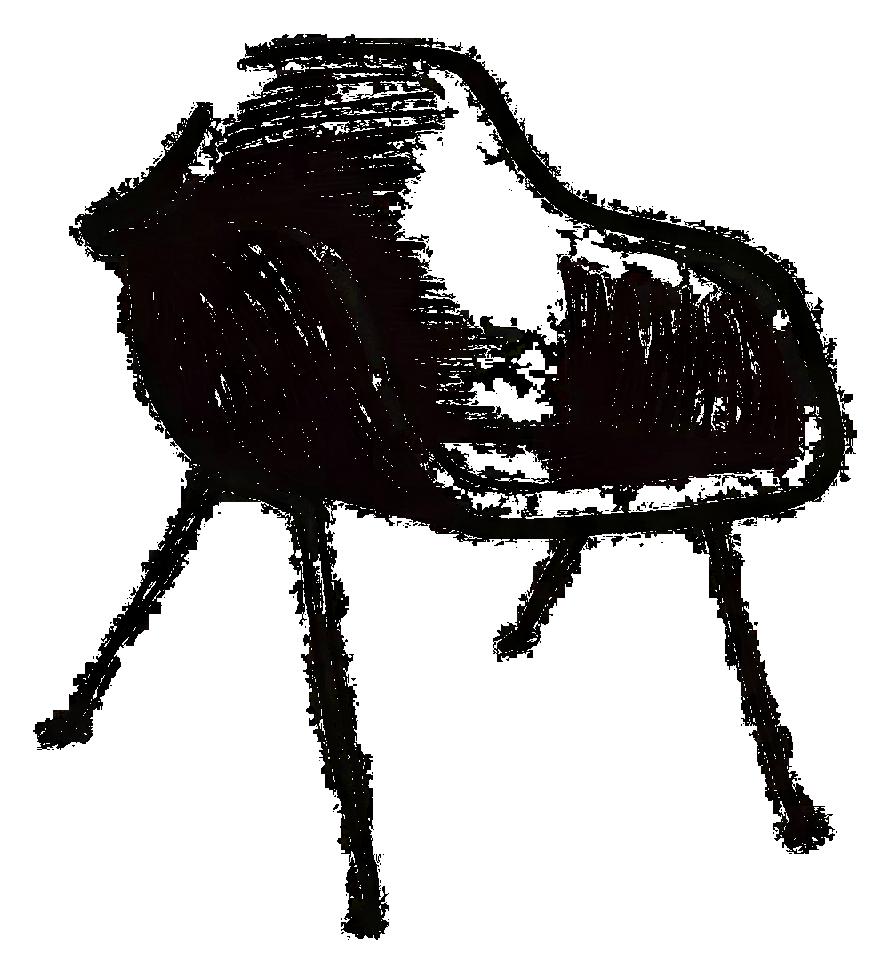
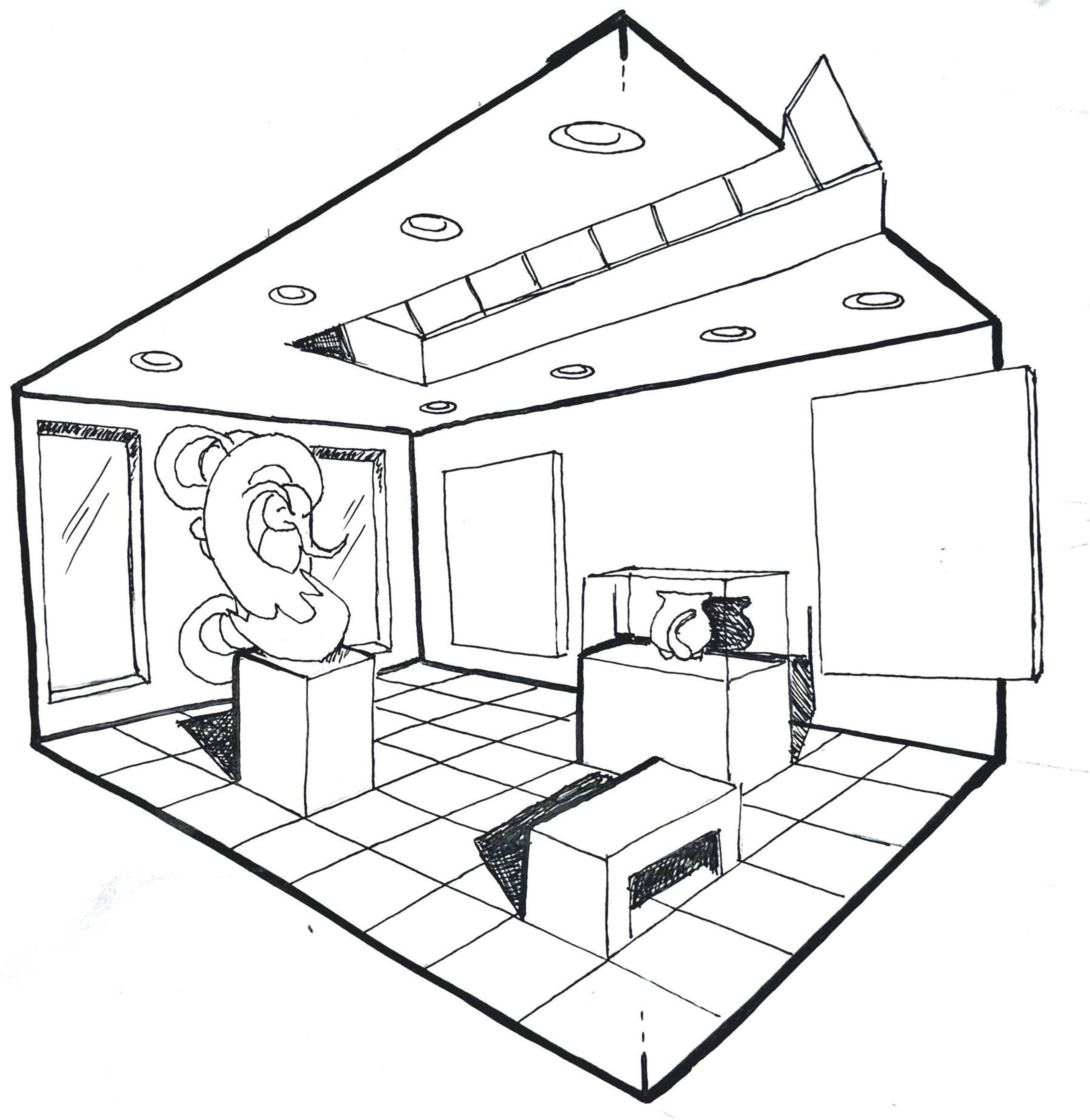
M u s e u m I n t e r i o r
2p o i n t p e r s p e c t i v e C h a i r S k e t c h
2p o i n t p e r s p e c t i v e F a l l i n g W a t e r I n t e r i o r

























 Furniture Plan
NTS
Block Diagram 1
Block Diagram 2
Furniture Plan
NTS
Block Diagram 1
Block Diagram 2















 Photo taken from NO Hard
Feelings INSTAGRAM
Photo taken from Haskel Sears
Design INSTAGRAM
Photo taken from NO Hard
Feelings INSTAGRAM
Photo taken from Haskel Sears
Design INSTAGRAM














 Terrace Level: NTS
5 2 9 1 sq/ft
South Elevation : NTS
Terrace Level: NTS
5 2 9 1 sq/ft
South Elevation : NTS







