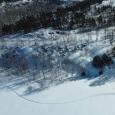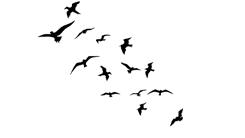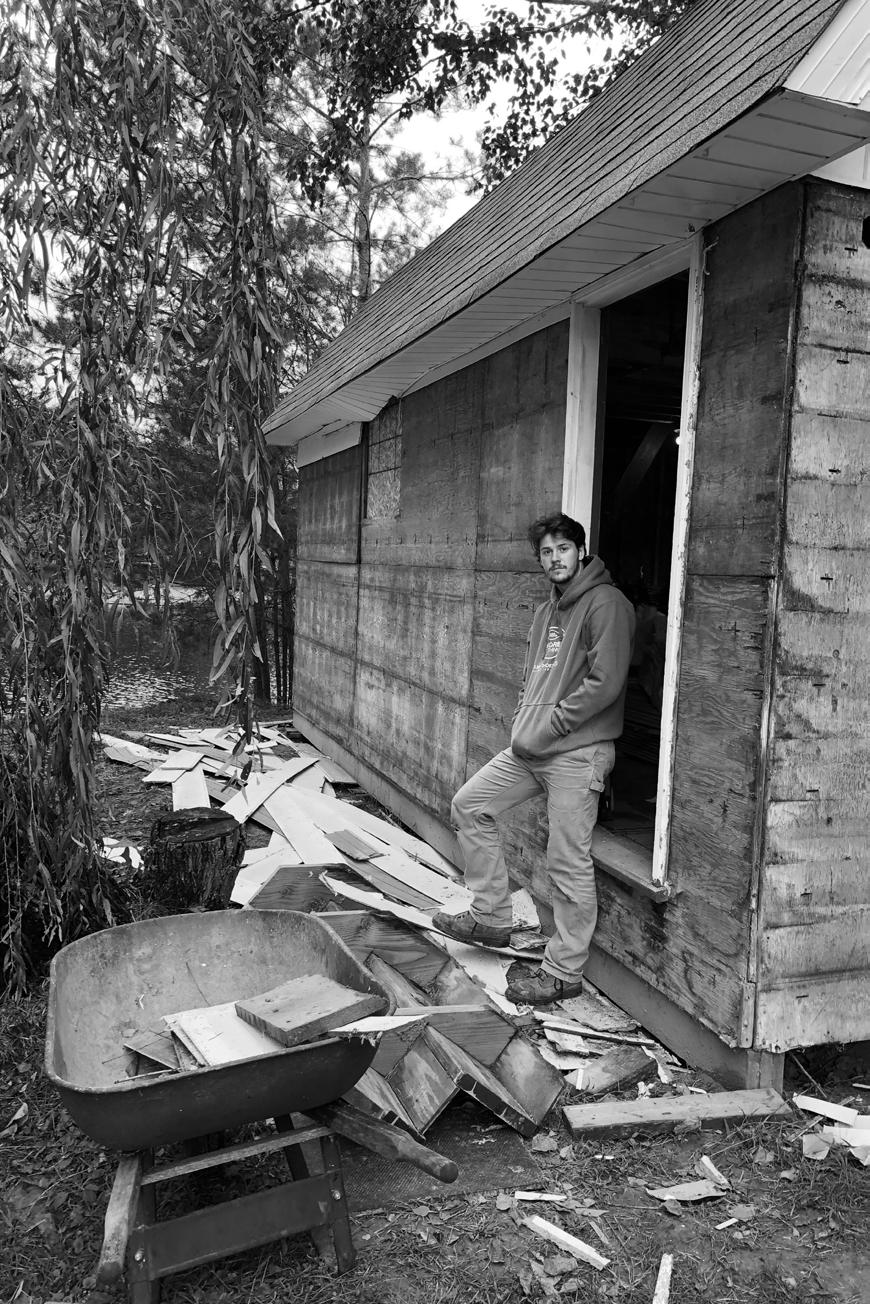Curriculum Viate (Shortened)
Work Experience
Perry & Perry Architects Inc. - COOP Student
February - August 2021
Research Assitant Through Laurentian University
Under the supervision of Professor Jean-Bruno Morrissette
Academic Year of 2021
Designer and Labourer - Design Build
April - September 2020
Perry & Perry Architects Inc. – COOP Student
April - September 2019
Perry & Perry Architects Inc. – Student Designer
January - April 2018
Old Rock Coffee Roasters – Barista
September - April 2017
Goulard Building Supplies – Student Designer Labourer, - architectural drawings and future renovations
April - September 2017
MX Constructors, Sturgeon Falls, Ontario – Worked as a labourer/summer student employment
April - September 2010, 2011, 2012
Education
Laurentian University McEwen School of Architecture –Masters of Architecture
September 2020 – present
Laurentian University McEwen School of Architecture –Honours Degree Bachelors of Architectural Studies
September 2016 – 2020
Nipissing University – Bachelor of Physical and Health Education
September 2015 – 2016
École Secondaire Catholique Franco-Cité
September 2011 – 2014
First Aid and CPR – Level C, 2018
Leadership Mentoring Training, 2017
o Revit
o Autocad
o Rhino 3d Modeling
o Adobe Software’s
01 Thesis 2022 Lessons From the Land: How Northern Ontario Architecture can be Influenced by Land Based Learning 02 Metamorphosis 2021 Cultural Centre for Traditional Knowledge and Medicines 03 Les Strates 2020 Mixed-Use / Tall Wood Building in Downtown Sudbury 04 The Longhouse 2021 Parametric small-housing for the houseless population of Greater Sudbury Table
Content
of



Thesis 2022
Lessons From the Land: How Northern Ontario Architecture can be Influenced by Land-Based Learning
Health and well-being are a relationship that can be explored through the Land. Understanding this connection is something the Indigenous peoples living in Canada have been doing for thousands of years. Analyzing the social determinants of health in urban and rural communities, the work conducted tries to rekindle ancestral knowledge to create a strong relation to the Land using a series of reciprocal connections with various members of the community of Sudbury. Utilizing three main stakeholders: Conservation Sudbury, professionals at Laurentian University, and Indigenous scholars, the process undertook a bottom-up approach to design that fulfils as much of the community’s needs and wants as possible. Located on the Lake Laurentian Conservation Area, the proposed project aims to bring small-scale architectural interventions along various trail segments to encourage experiential education and Land-based learning to ultimately increase peoples’ health and well-being.
Keywords:
Conservation Indiginization
Experiential Education Community
Sustainability Land-based Learning
01
“One only needs to speak the truth to be known to be good”
“The Land has been teaching us for years, we just have to listen”
Lessons From The Land: How Northern Ontario Architecture can be Influenced by Land-Based Learning


“We want something that everyone can enjoy, maybe something that doesn’t limit us to the chickadee loop”




“We lack storage for all our equipment, either it sits outside or it’s stored way far from our building”



“It doesn’t make sense teaching outdoor education from a classroom, it just doesn’t”

Semi Covered Accessible Boardwalk
“Original Indigenous methods of educating children extend beyond the walls of indoor space, learning is viewed as sacred and holistic, as well as experiential, purposeful, relational, and a life-long responsibility”
Lookout Tower
Pavillion 03 Cadar
Pavillion 04 Sweetgrass
Pavillion 01 Tobacco
The Teaching Space
Pavillion 02 Sage
The Network of Connections
PROFESSORS
CONSERVATIONISTS
ELDERS / INDIGENOUS COMMUNITY
CONSERVATIONISTS
PROFESSORS
ELDERS / INDIGENOUS COMMUNITY
Analyzing the social inequities between first nations communities and urban centres, the ability to learn, listen and grow from the land is lacking. Due to this, people are faced with a lesser sense of health and well-being. The project will integrate the protected ecological land and propose a smallscaled light architecture to bind people and nature together as one. The project seeks to achieve a harmonious balance between knowledge and experience through detailed site investigation and natural and human factors documentation within the proposed location.



Soil and foundation preperation 01 Materials come via boats or snowmachines 02 Materials are sorted and organized 03 07 Volunteers and memebers of the community can partiticipate in the framing of the Tower 04 Posts are installed onto the screwpiles The first floor is constructured and put into place This process is repeated for two more levels The cladding can be installed 05 06 04

This design was brought forward thanks to the help of Indigenous scholars and the group at Conservation Sudbury. While having many safety and accessibility issues, this portion of the thesis demanded a solid understanding of the nature of the accessibility issues found within various student groups. As the design evolved, more questions about safety were brought to the surface. After discussing new designs with Conservation Sudbury, the project was finally grounded within the context of the natural environment. This being the unequal opportunities for people to experience the same landmass for factors out of individual control.

The accessible boardwalk as it is designed now reflects the unequal experience students and daily hikers face daily. The boardwalk will allow people to interact with water, aquatic creatures, adjacent rock cuts, and the Lake Laurentian flora and fauna, imperatively working towards a greater sense of place while increasing health and well-being.



Access for vehicles for construction and emergency purposes

Direct access for bioski memebrs to hop off the trail and warm up
Two way access from both the Laurentian main campus, and Loach’s Road, which will increase the amount of potential interactions
Located between two trails, the structure does not propose any disruption of trail segments Loach’s Exit is a trail that is considered accessible, with hard-packed dirt
Opportunity to rent the space to anyone who wants to have an event space located both near commercial and educational infrastructure while being in nature. Opportunity for secondary income and a self-sustaining building

On a bigger scale, the classroom space will give volunteers a greater sense of the building typologies of a typical stickframe building. By harvesting materials, cutting them off-site and transporting them back to the desired location, the assembly will teach the community the process of building a structure from the ground up while respecting the Land.



SectionAA 2.5m 7.5m Sudbury frostline (4-6’) Direct Access to: BioSki Trails Bennett Lake Hiking Trails Outdoor Education Outdoor covered “wet” storage for skis, boots, firewood Outdoor space for experiential learning while maintaining a semi-tempered environment Indoor class space for a tempered environment while still being surrounded by nature Outdoor space to be used for teaching and small maintenance Solar pannels to be installed on the roof to generate electricity aL t nUn yts b Cy n oia a iUn e y b Cy n r a Gully Loop Trail
2.00m 4.00m 8.00m Lake
Loop
Lake Laurentian
Laurentian
Fotings will be installed to anchor the structure

Typical post and beam structure with glue-laminated floor beams, joists, and decking
No lengths will be greater than 12’ to ensure feasible transportation
Semi-permeable facade to ensure visibility from inside-out while keeping snowdrifts out of the main circulation
 Three platforms at 10’ each
Shifting platforms to mirror the Sudbury tectonics
Three platforms at 10’ each
Shifting platforms to mirror the Sudbury tectonics
Studio 9
2021
Metamorphosis
Metamorphosis seeks to reconcile West Nipissing and the Nipissing no.10 reservation by creating a first nations resource centre.
This project used three indigenous teachings to help pursue the design. They were:
Learning from the people and the land
Acknowledging and understanding the land
And respecting the people and the land
The project strives to increase health and well-being for people living on Nipissing number 10 by reconnecting the Nbisiing people back to the land.
Keywords:
Conservation Indiginization
Community Sustainability
Local Resources Health
Webisite:
https://mcewenarchitecture.ca/wp-content/uploads/2021/03/jeremy-st-pierre-5515-combined.pdf
02



Metamorphosis is a space where Nbisiing people can read about the medicinal plants in the area and how to harvest them. It’s a place where Nbisiing people can see a physician and not be oppressed by the lingering stigma of waiting rooms, white walls, and racial injustices of the typical Canadian medical system. It’s a place where a community garden is in place to help feed, decrease stress, and inform the people of Garden Village of the nutrients available in our backyard. It’s a place of well-being and a place of change.



BOOKS AND PAMPHLETS ON WHERE TO FIND AND HOW TO HARVEST DEVIL’S CLUB



















CHOKE CHERRIES HARVESTED IN THE SURROUNDING BERMS



 INDOOR HARVEST OF MEDICINAL PLANTS SUCH AS JUNIPER BERRIES
AMERICAN SWEETFLAG IS GROWN AND HARVESTED OUTSIDE
INDOOR HARVEST OF MEDICINAL PLANTS SUCH AS JUNIPER BERRIES
AMERICAN SWEETFLAG IS GROWN AND HARVESTED OUTSIDE
TRADITIONAL, CHARRED RECLAIMED WOOD



TRADITIONAL, UNPAINTED RECLAIMED SACRED RED CEDAR











CLOSED FRONT FACADE COMMUNITY GARDEN TURNING BACK ON MODERN SOCIETY
THE ARCHITECTURE IS FRAMING THE IGNORED NATURE CHARRED WOOD KNOWN FOR ITS GOOD OMEN, ALSO SYMBOLISES STRENGTH SACRED RED CEDAR POSITIVE ENERGIES, CEDAR BOUGHS ARE ALSO WAVED TO PURIFY HOMES 1 .5 0 A B


Similar to my thesis, this project was utterly community-based. Understanding the land, people, and the community was how I was able to design a program that would act as a juxtaposition between the reservation and the adjacent community of Sturgeon Falls. Fieldwork and interviews helped me connect with the people without having an imposing voice over the community’s wants and needs.
Using locals to help me map out traditional medicines, community resources, and local activities was how I challenged Western views on health care.

Office as on Interior harvesting for people who want to cultivate plants year round Exterior harvesting for people for the community Creating a healthy space 06 05 04 03 02 11 00 01
Library filled with literature local medicinal plants, and every day reading for personal use, as well site resources 09 10 08 07 00. ceremonial circle 01. exterior seating area 02. interior harvesting 03. office space 04. office space 05. storage 06. office space 07. universal washroom 08. washroom 09. vestibule 10. library 11. exterior harvesting




Studio 8
2020
Les Strates
En se basant sur l’idée de strates géologique, qui ont eu une impacte inoubliable dans l’histoire de la ville de Sudbury, nous avons créé une édifice a multi-usage, fondée sur le principe que les différents niveaux de tissus urbain on la possibilité de venir se superposer sur eux même. Le produit final est une édifice, ainsi qu’une communauté stable, équilibré et unis.
Based on the idea of geological strata, which have had an unforgettable impact on the history of the City of Sudbury, we have created a multi-purpose building based on the principle that different levels of urban fabrics have the possibility of being superimposed on themselves. The end product is a structure and a stable, balanced and united community.
Keywords:
Houselessness Sudbury
Micro Living Affordable
Local Resources
Recognitions:
Parametric Design
MSOA SOPREMA: Leaders of Tomorrow Award Winner
2020 First place urban design prize for fourth year final project
“Outstanding project for urban design and integration”
Webisite:
https://mcewenarchitecture.ca/wp-content/uploads/2021/03/ Alain-Roy_Jeremy-St-Pierre_PPT-L.pdf
03
Unités Résidentielle - 5e étage Exemple des murs de cisaillement CLT dans les axes X, Y et Z du 5e étage
Unités Résidentielle Murs de cisaillement CLT dans les axes X, Y et Z de toute les étages
Rez-de-chaussée Système de poutres et colonnes CLT
Système de colonnes ”V” en acier
Murs de cisaillement en béton dans les axes X et Y Murs de cisaillement en (axe Z) Escaliers/ Gradins en béton
Rez-de-chaussée Noyaux Escaliers et Ascenseur en béton
Stationnement sous-terrain Système de colonnes en béton

Stabilité LatéraleUnités Résidentielles
Modules préfabriqués en CLT autoportants déposés sur la base du rez-de-chaussée.


Stabilité LatéraleRez-de-chaussée
Concevoir une base stable et solide pour accueillir des modules autoportants aux étages supérieure.




Having studied and analyzed the social demographics surrounding the proposed site, the building wanted to reflect the community’s needs by having a community-oriented main floor. The market space is located parallel to Elgin street to give the community a sense of gathering while promoting local sustenance. The surrounding landscaping offers groups of all ages to gather for activities such as basketball, skateboarding, tennis, walking, and enjoying local art.
Hidden from the main street, the southern ground floor is home to various resources such as walk-in clinics, dentists and other personal healthcare-related programming.

3 ply CLT panneaux verticaux
Modules CLT

Isolation continue 50mm coursive/ 150mm murs exterieur
Isolation acoustique en caoutchouc
Tubes 5/8” in floor heating
Chappe de beton 50mm avec chauffage radient
Focused on sustainable design, the analysis of structural elements was a significant design strategy that needed to be addressed to create a structure that aims to be net-zero.



Digital Fabrication
2021
The Longhouse
The local housing crisis is a growing problem in Sudbury’s downtown core. As the rate of homelessness increases, people are often found downtown to make use of the available resources. After conducting rigorous research on the specific demographics found in Sudbury, we realised the high numbers of Indeginous homeless people in our community. Furthermore, from studies administered by the City of Sudbury, we also learnt that Indigenous people are less likely to use the resources that are available in the downtown core. Saying this, The Longhouse aims to create a safe environment that is inclusive to everyone. Taking construction precedents from the traditional longhouse, we’ve designed an area that conforms to basic human needs while subtlely acknowledging the land on which it will lie.
Keywords:
Houselessness Sudbury
Micro Living
Local Resources
Affordable
Parametric Design
04

Understanding the social aspect of creating temporary housing for the houseless population was an area I wasn’t familiar with before this project. The project taught me how to ask, listen and understand this population by engaging them throughout the design process. Creating small shelters that can be grouped in a park or parking lot will give people the chance to have a social connection with their neighbours while being protected from the exterior climates.


Base Curves .1 .2 .3 .4 .5 Frame Extrusion/Array +Y Direction Frame Extrusion/Array -Y Direction Lateral Stability Extrusion/Arra Interior Panel Addition, Front & Back Studs .5 .6 .7 .8 trusion/Array Lateral Stability Blocking Extrusion/Array Deck ing & Beam Ex trusion Exterior Panel Addition Final Pr .7 .8 trusion Exterior Panel Addition Final Product


Thank you for your time and consideration
2022
Jeremy St.Pierre
If you are interested in reading or visualtizing more about my M.1 studio project (Metamorphosis), please feel free to browse this link:
https://issuu.com/jstpierre/docs/myjournal_2020_jeremy_stpierre


























 Three platforms at 10’ each
Shifting platforms to mirror the Sudbury tectonics
Three platforms at 10’ each
Shifting platforms to mirror the Sudbury tectonics












 INDOOR HARVEST OF MEDICINAL PLANTS SUCH AS JUNIPER BERRIES
AMERICAN SWEETFLAG IS GROWN AND HARVESTED OUTSIDE
INDOOR HARVEST OF MEDICINAL PLANTS SUCH AS JUNIPER BERRIES
AMERICAN SWEETFLAG IS GROWN AND HARVESTED OUTSIDE




























