JACKSON SKAR DA

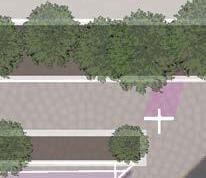














































































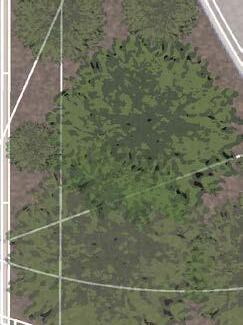
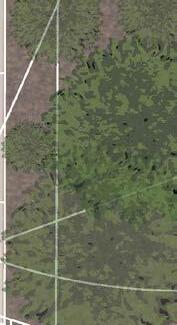




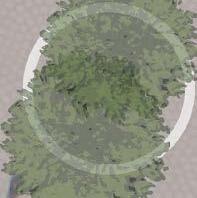
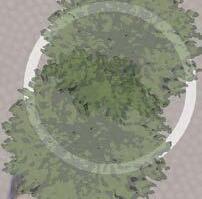




















































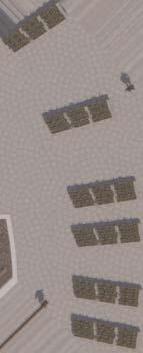






































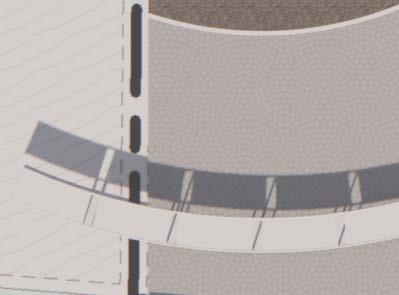





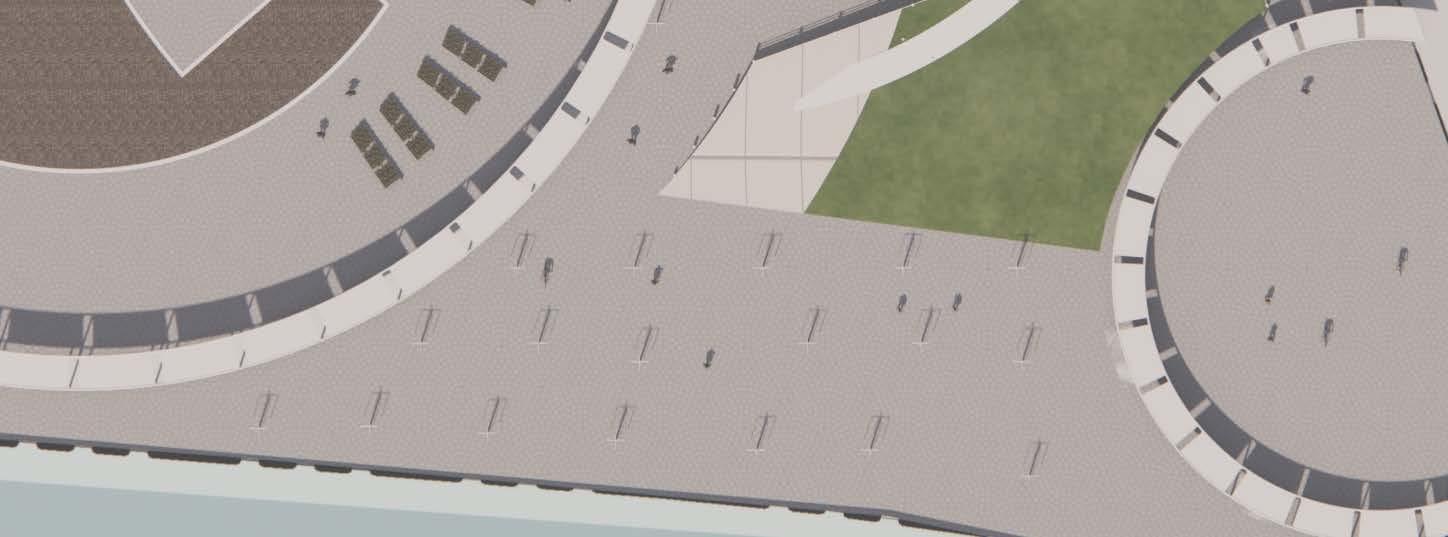


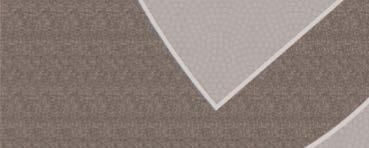







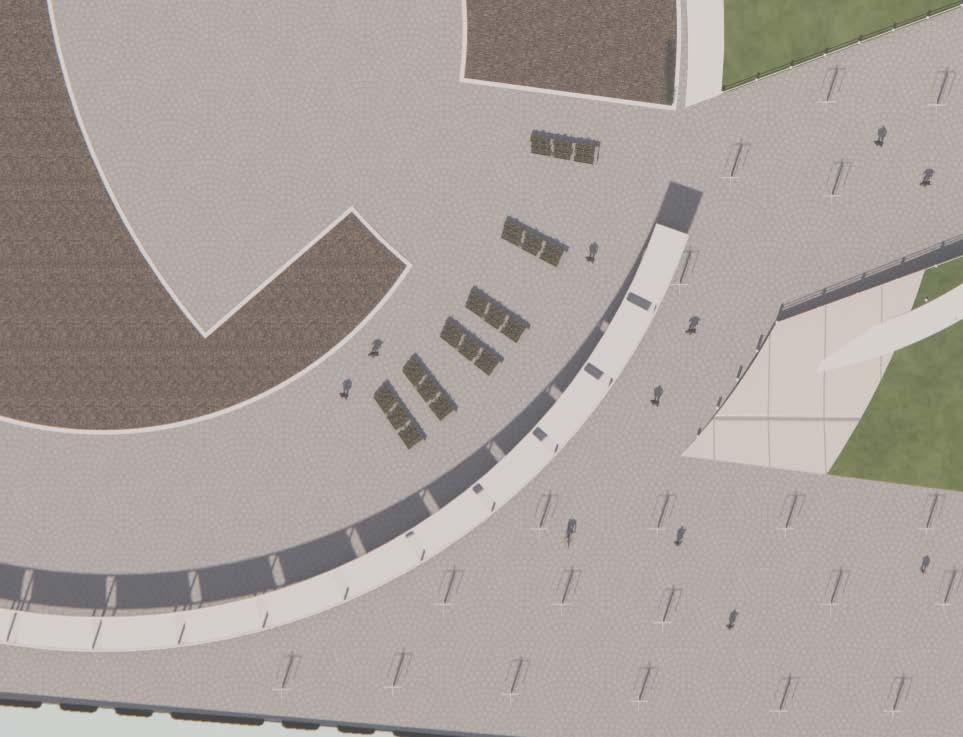








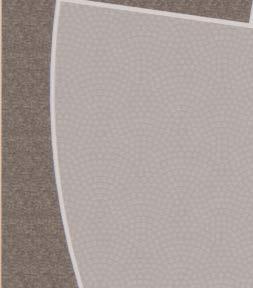



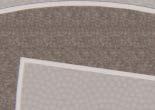
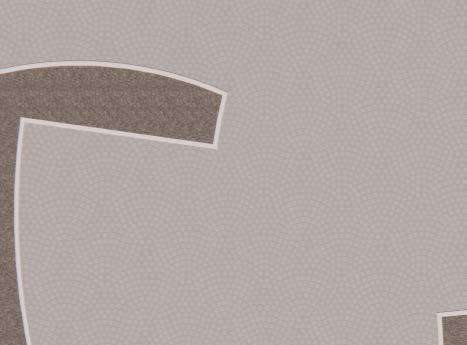







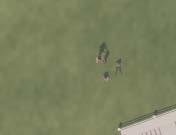





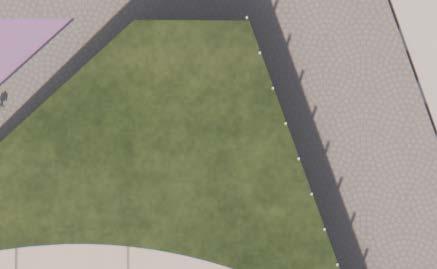












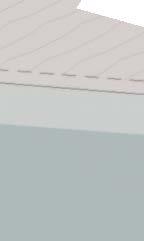

















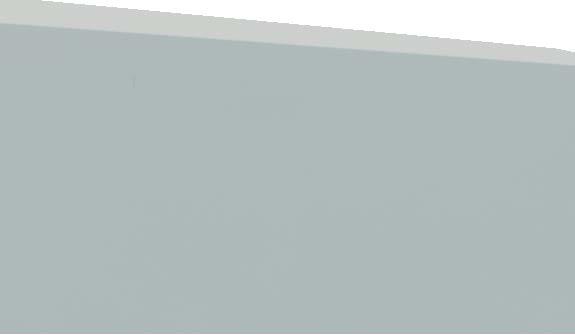



























50f t 1 00 f t
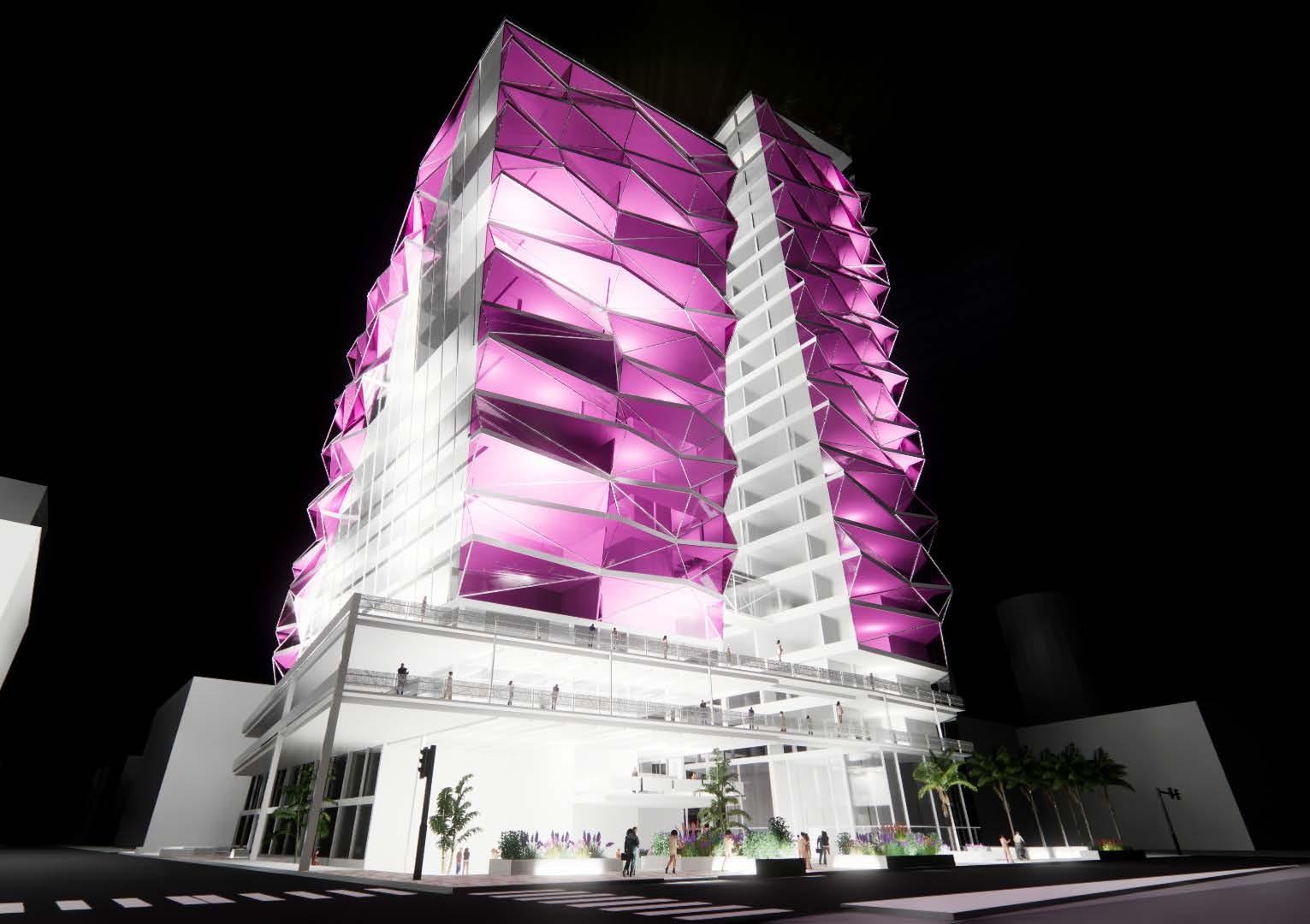
Elevated Beginnings

Downtown Tampa Arts District
At the heart of Tampa’s downtown is a small arts district, sarrounded by businesses and residential high rises. The heart of this project began with the realization that the sarrounding context is 90% white collar jobs, a strong contrast to areas just outside of downtown. This created an opportunity to make a building that would prioritize the programs that bring in young people from every background and give them a new start. Through exploring how to make this happen, the education programs and low-income housing became the vessel through which we could give them a sense of importance and elevation as they grow and inspire the world around them.
2
Form
the tower is broken into three towers creating a sense of gap and a way to bridge them


Early Skin Model
The goal was to create a skin that inspired new beginnings, and the shifting triangular pieces that go off in new directions felt of new possibilities.
The egg model combined the form concept and skin concepts, while adding a element of bright color to the Arts District. This early model inspires a tower that will act as a beacon of art, and new beginnings. The skin would also be able to form itself to the form of the building rather than having a orthagonal facade.

resulting building maintains the early concepts of a colorful shifting skin, occupiable gap within the tower, and an experiential set of connecting bridges. This photo also illustrates how from the main entrance, one can see all the way through the building.

4
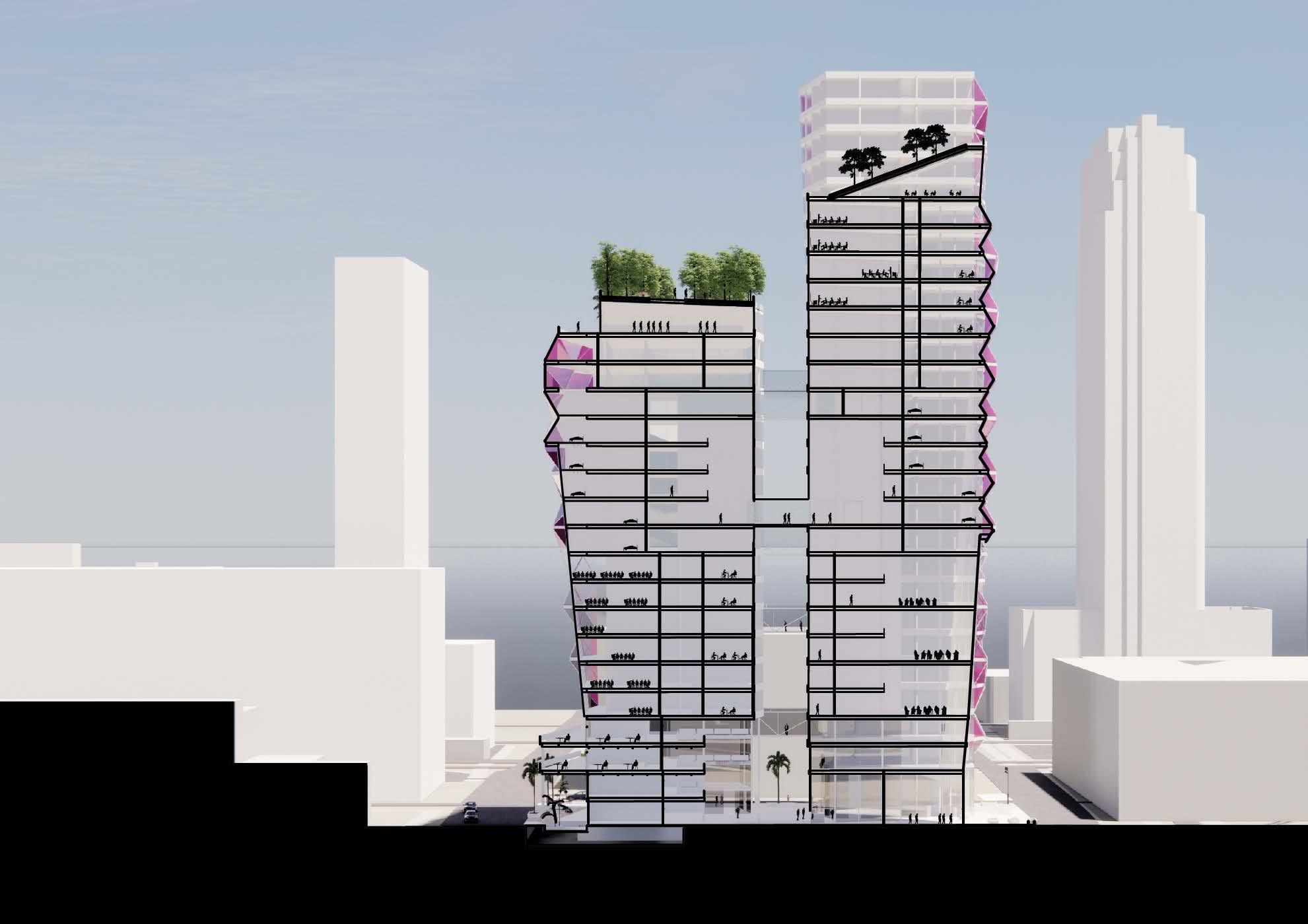
The towers involve several programs including education, residential, business offices, and a street level series of stores and restaruants. The building has a rooftop garden which supports the education programs located at the top. The sections also show how the skin moves across the building and the spacial experience it creates.
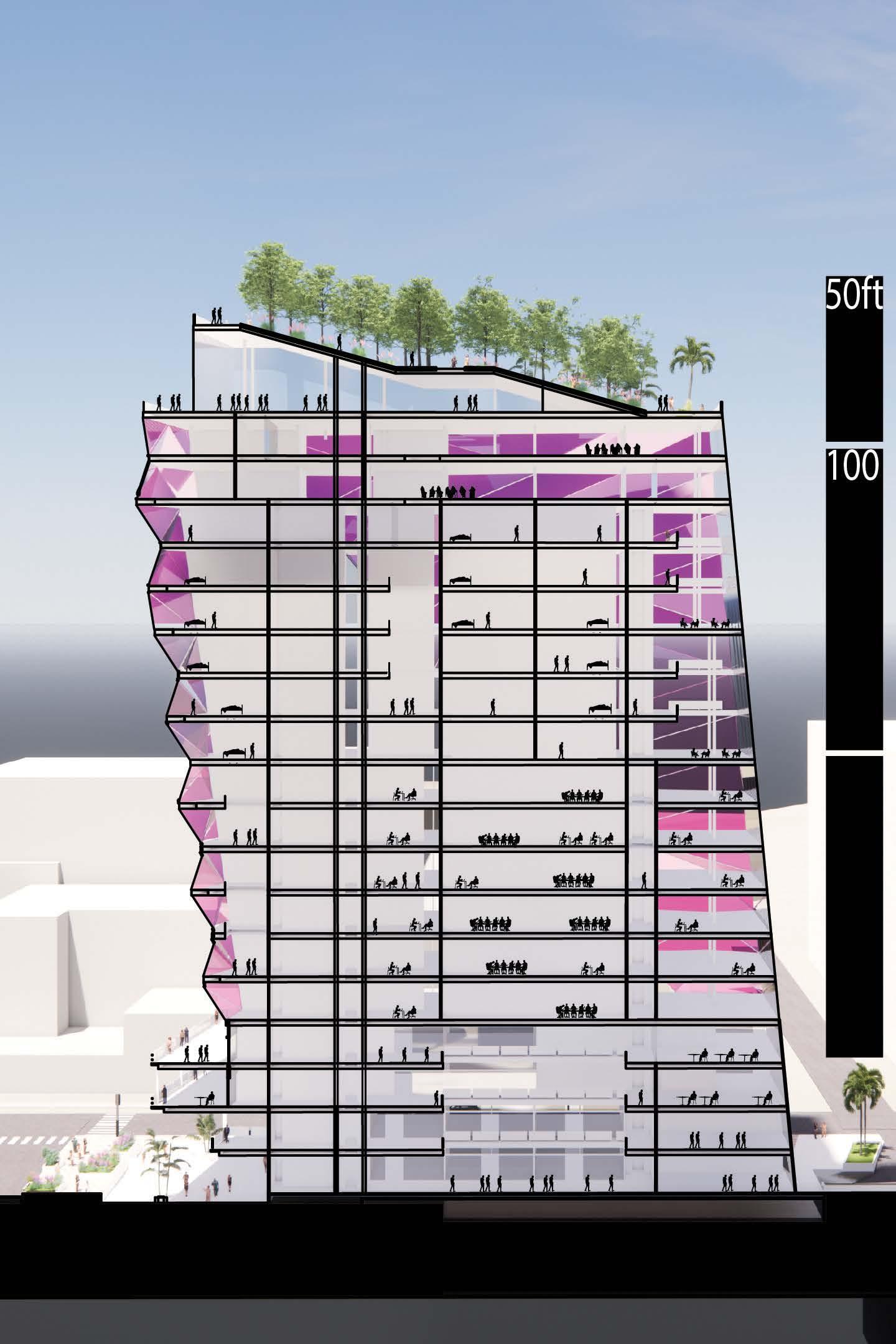
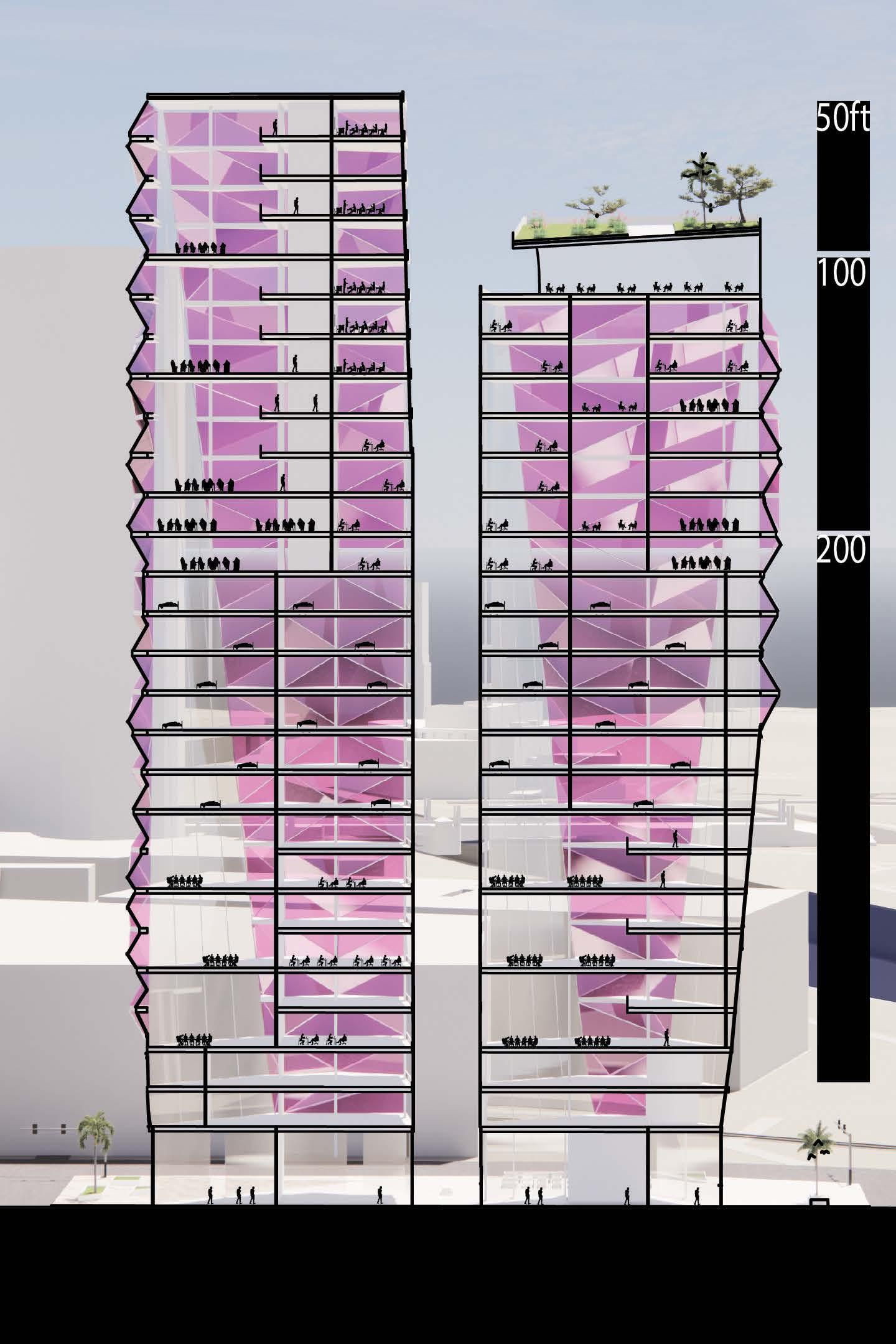
6
The view from the center of the building is ment as an experience in itself, as each person in the tower gets to feel the space above them, see the clouds, and the sense of divinity that it evokes.


The towers main entry sequence features a digital art screen which displays dynamic, moving art pieces inspired by the ocean and ocean life. The enveloping screen creates an immersive experience and hints to the Ocean themed digital art museum in the towers upper floors.

7
The tower’s gaps create a unique ground floor opportunity. Because Tampa lacks a central mainstreet in the area, this tower provides a procession through itself of stores, restaurants and gathering space. The openings and gathering space interact with the Museum, Straz center, and library. In order to lower the need for parking, biking is encouraged with a ground level Bike storage and lots of concrete space. The outside of the tower is highly pedestrian and includes a bus stop in line with current bus routes.
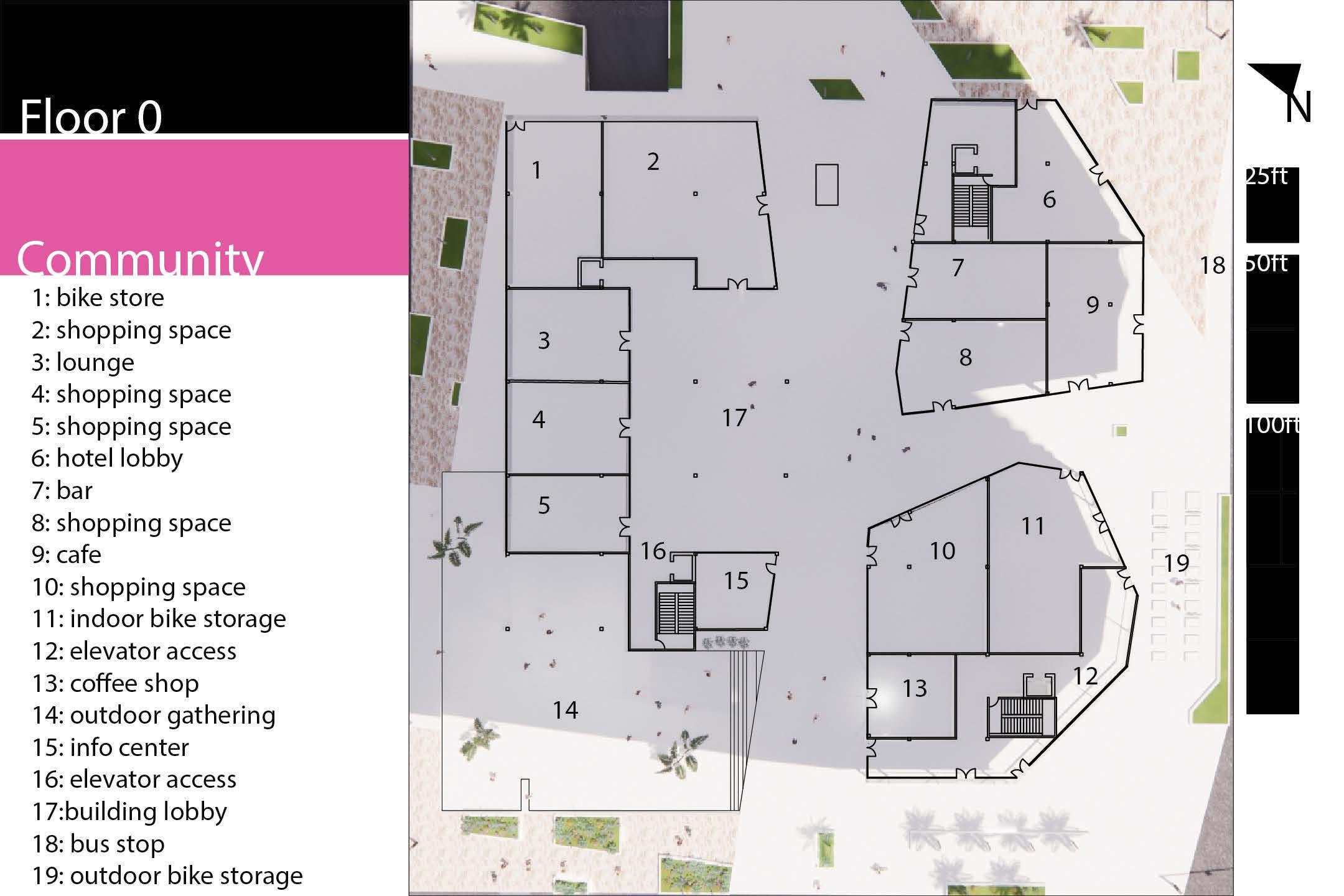
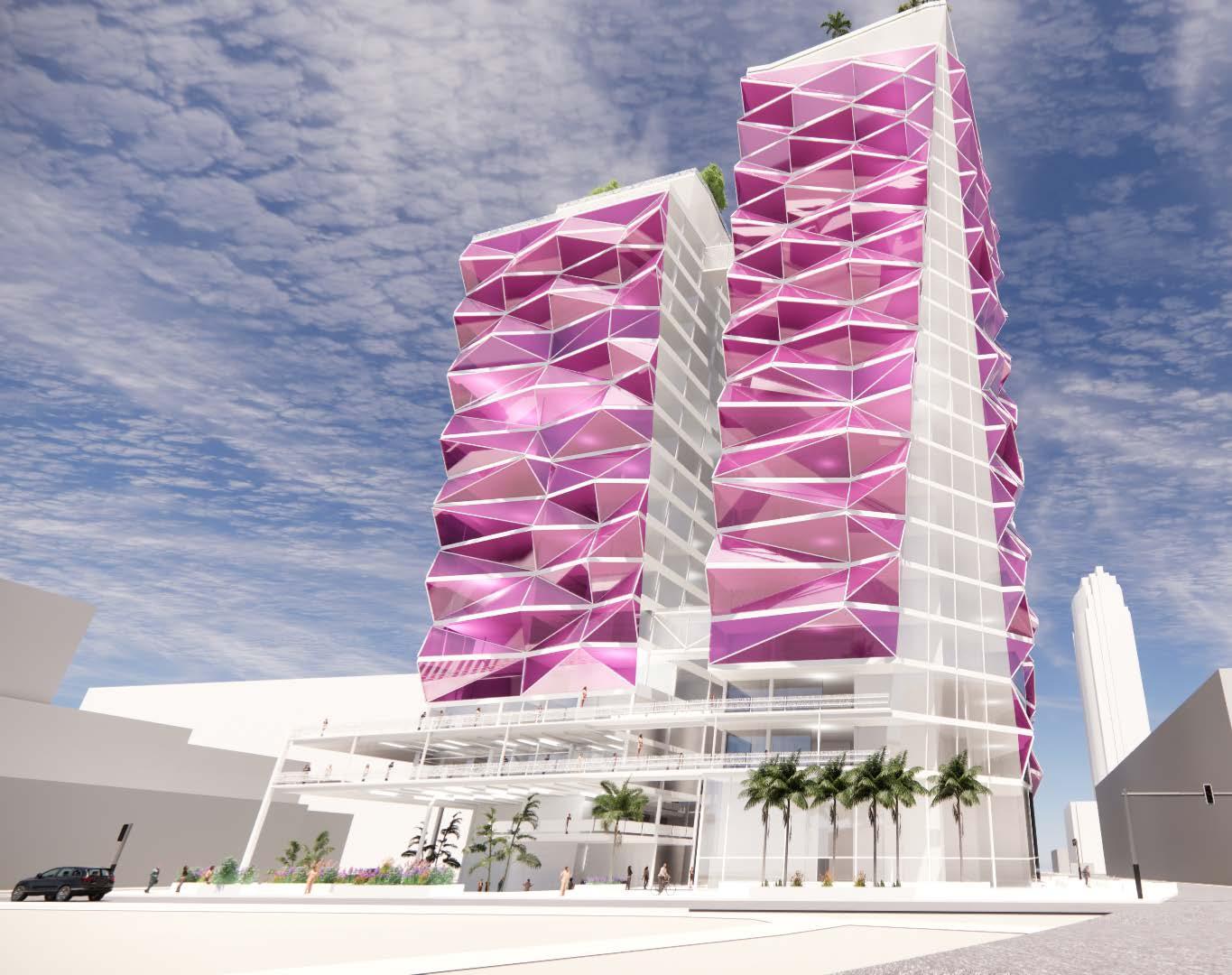
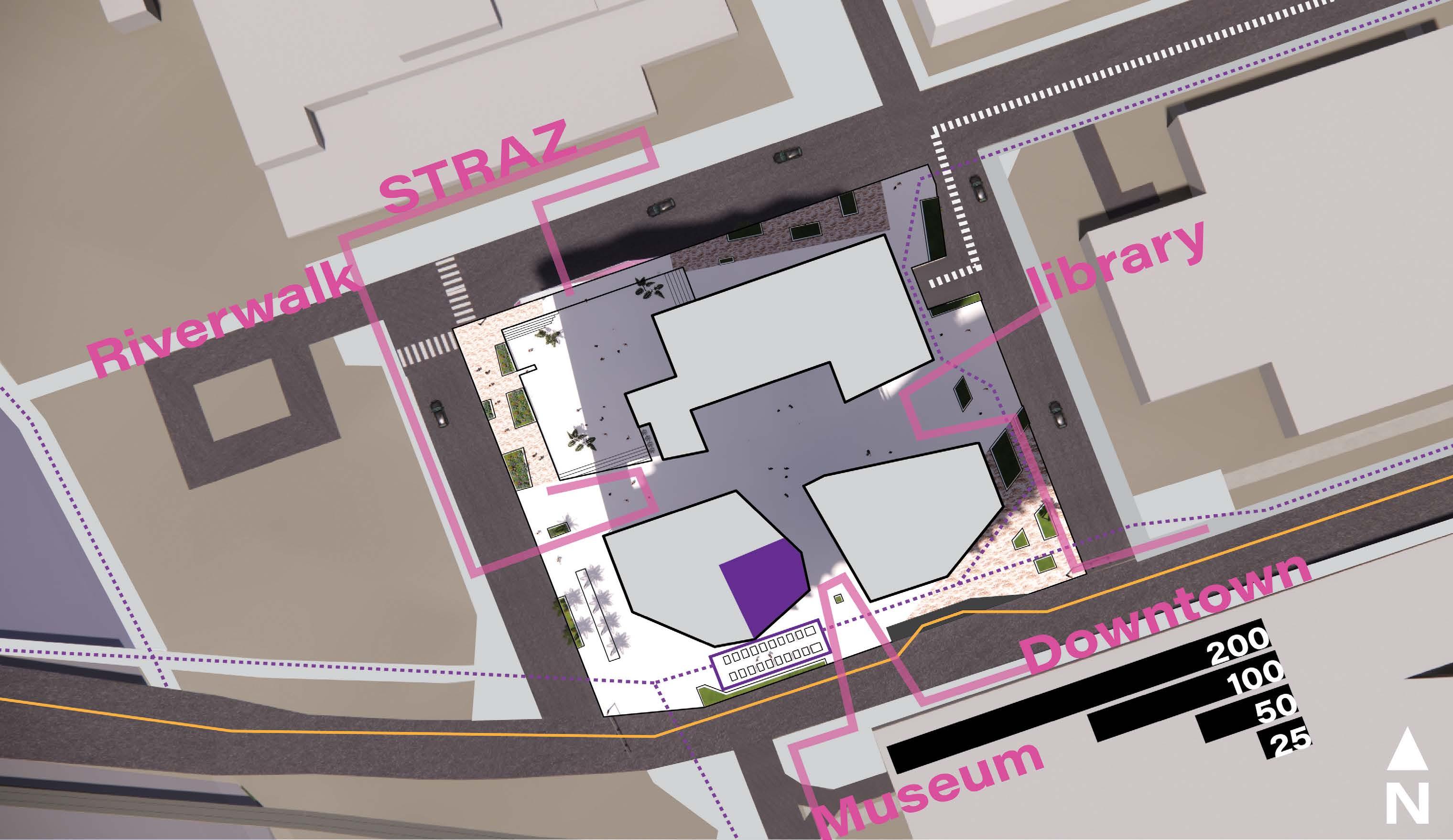
Education Programs were placed at the top of the tower to provide a premium and serene experience for the students of the tower, rather than reserving this space for high income residential spaces. However, students are found to study better with the presence of greenery.
To solve this, the three towers are at different heights, with green spaces on the shorter towers. The education spaces are then placed in the taller towers to give every student a view a direct view of the green space.
The floor plans also show classrooms facing green spaces while offices and administration are placed in the areas that face outward.
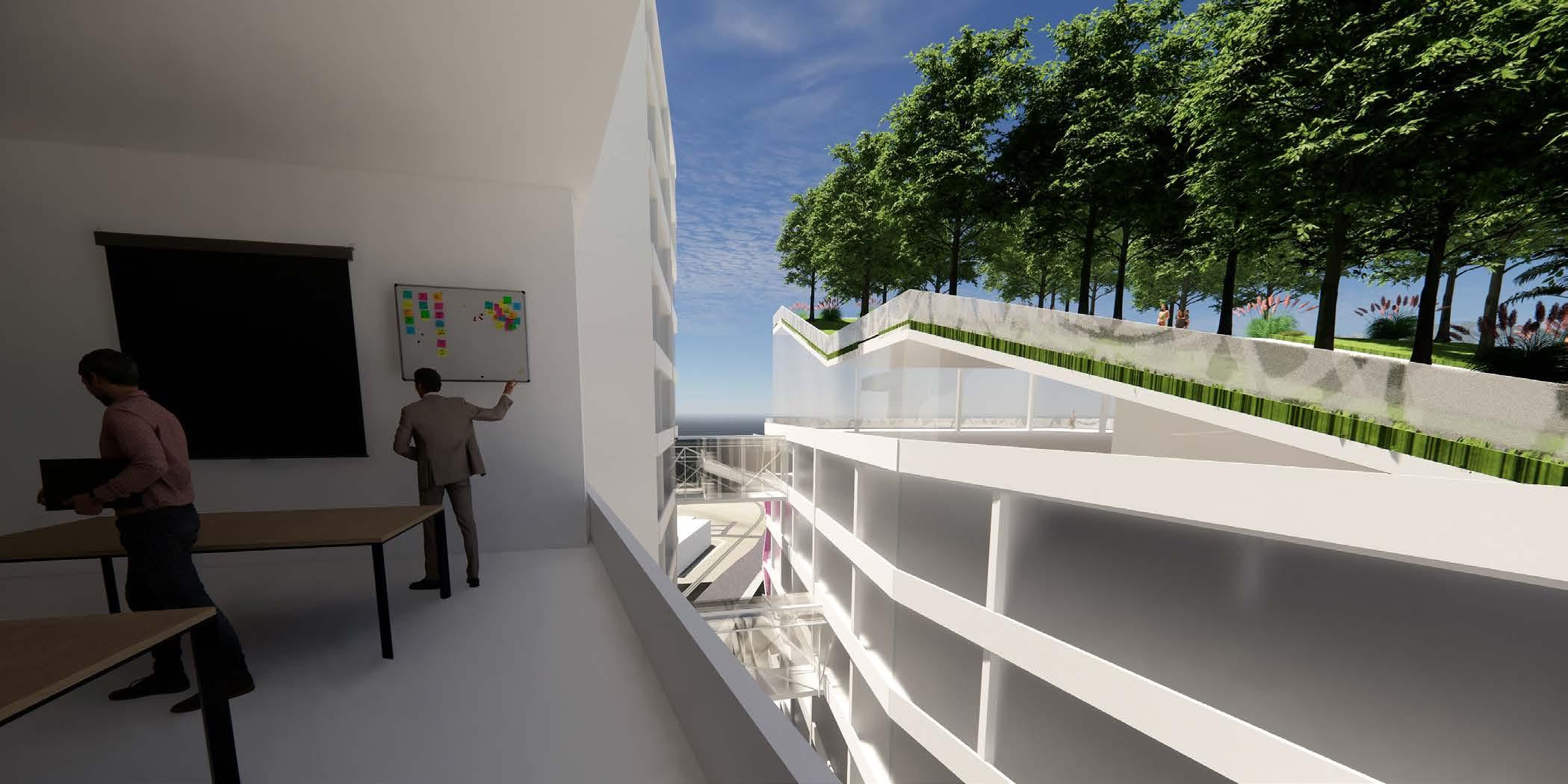
Beautiful views and green spaces will inspire the next generation of upcoming students.
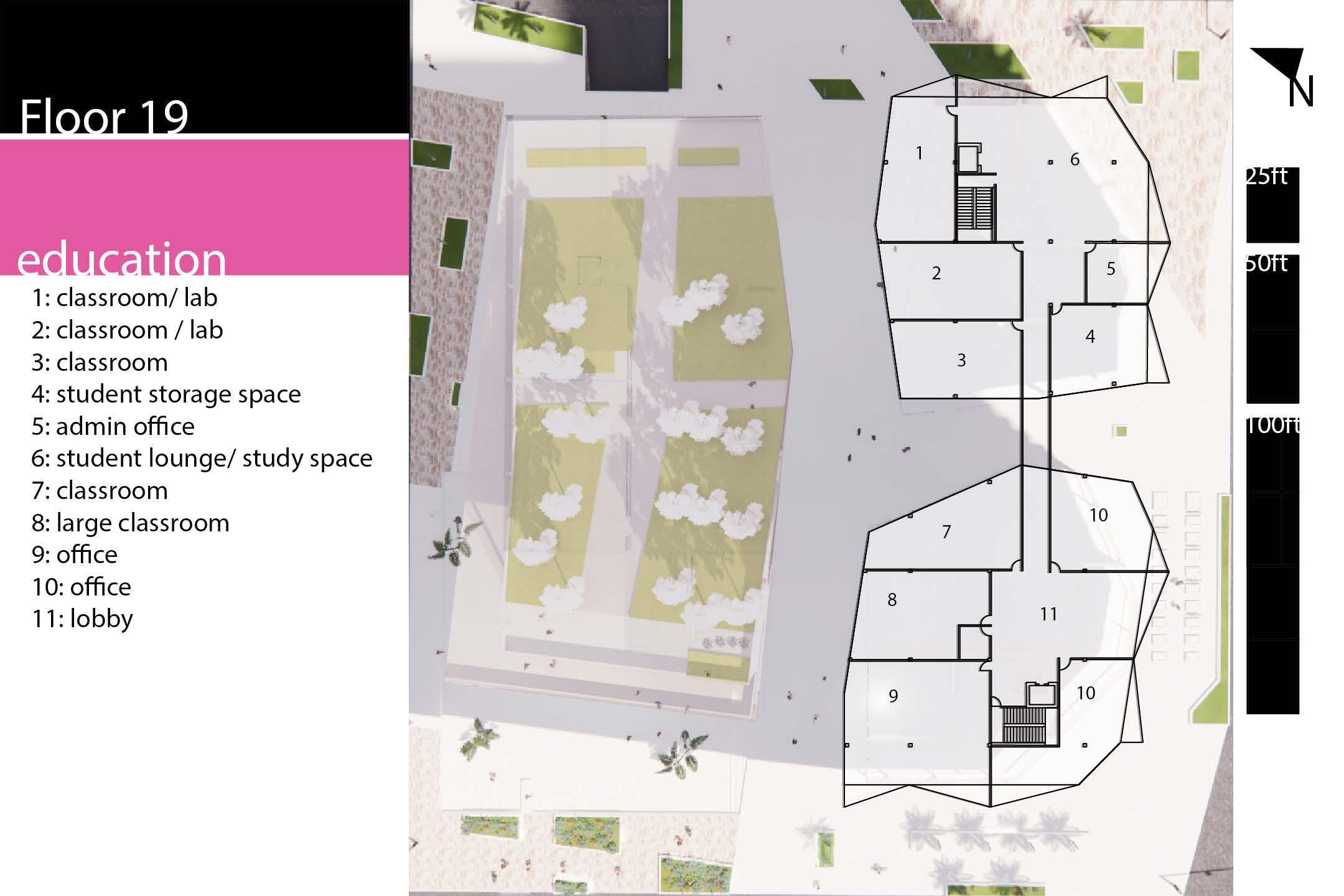

10
Green spaces are opoen to the public with views of the city and a inclined procession.
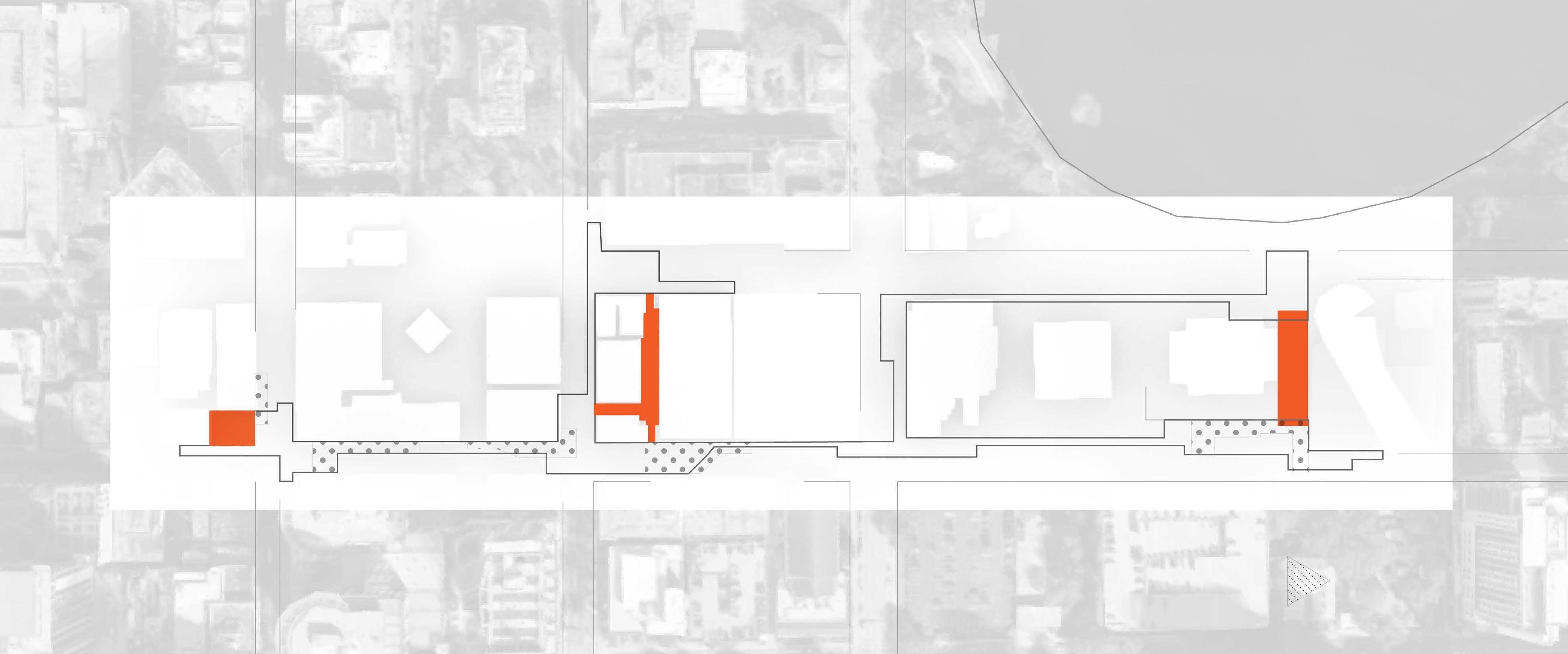

Procession of fire
Downtown Orlando
Three open lots currently are currently scattered across the mainstreet of Downtown Orlando. Wanting to give the community something besides the existing bars and restaurants, the procession through fire project intervenes programs sarrounding a culinary school, with opportunities for community involvment scattered along the way. Inspired by the way fire reacts, spreads, and constantly reaches in different directions, we created spaces that allow space to move through them freely and wildly. Because the contexts are very tight spaces to work in, we wanted to give people spaces that breathe, much like how a fire needs spaces to breathe.
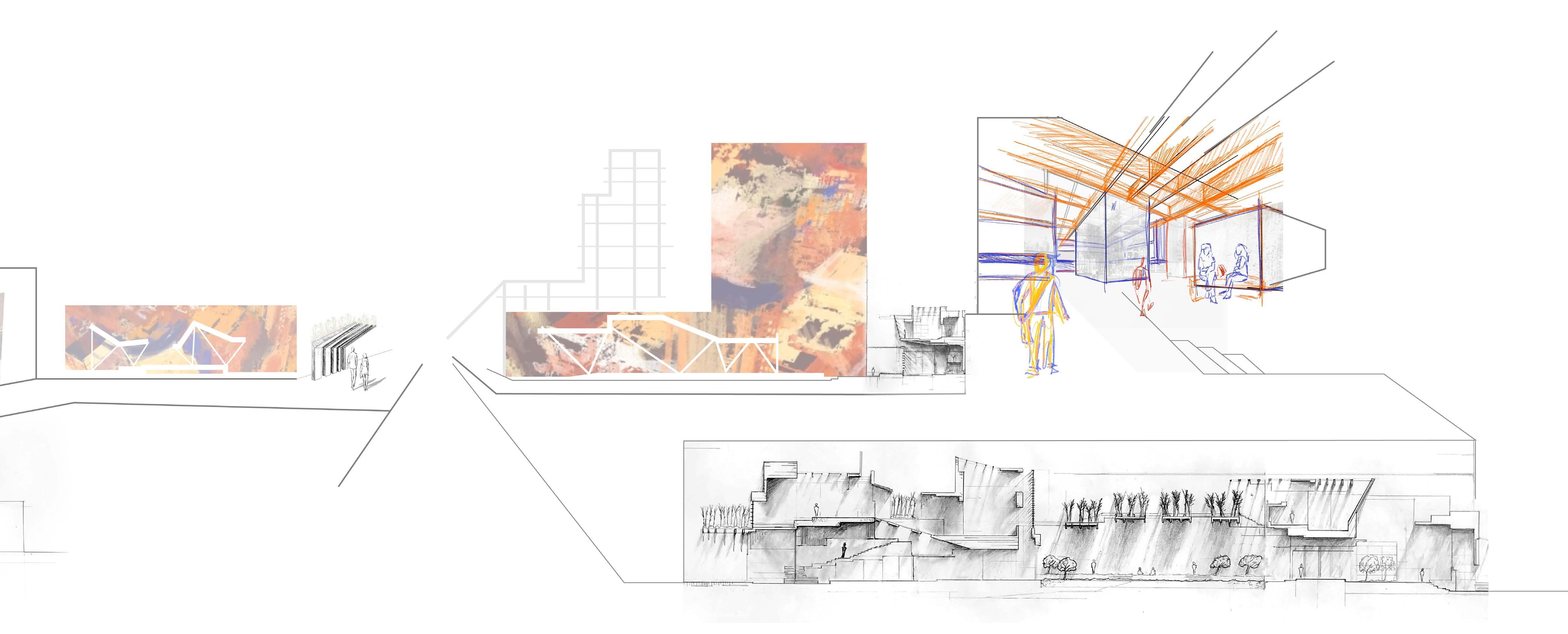
Site 1 - Corner of pine and orange
This location is on the corner of two streets, with a perfectly square space to occupy. In order to still give this site pause and space to breathe, The structure is offset from the sarrounding buildings, creating an alley filled with greenery and exposed brick that eventually leads to a underground student lounge. The above ground programs include an even space, classrooms, and a lobby.
23
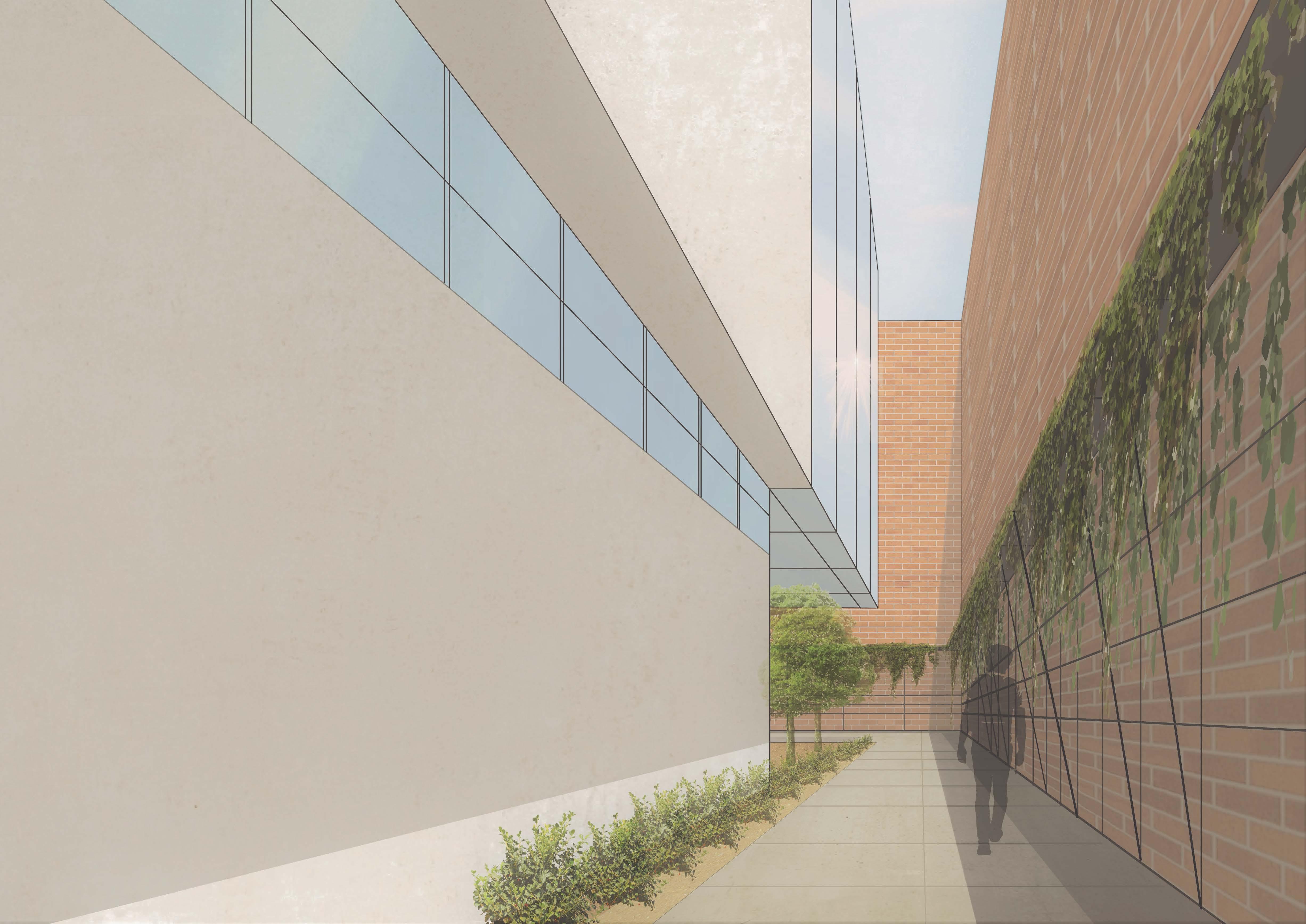
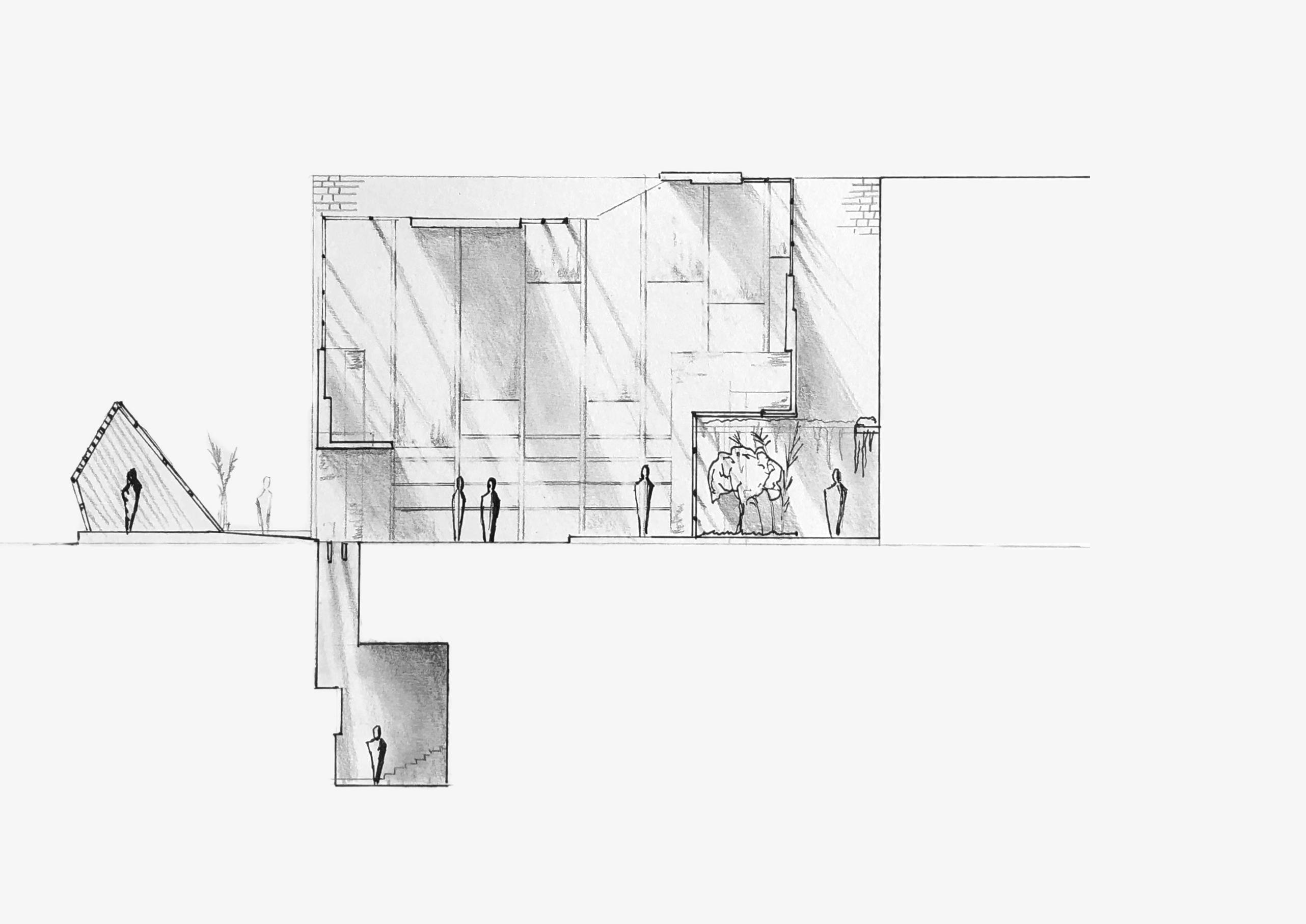
25
The sections show an underground student lounge with openings that still allow for natural ight. The event space is on the second floor, with classrooms on the ground floor. the lobby space has a tree and greenery that pertrudes into the space while being kept outside behind glass. This allows nature to be brought into the space, even in such a tight context.
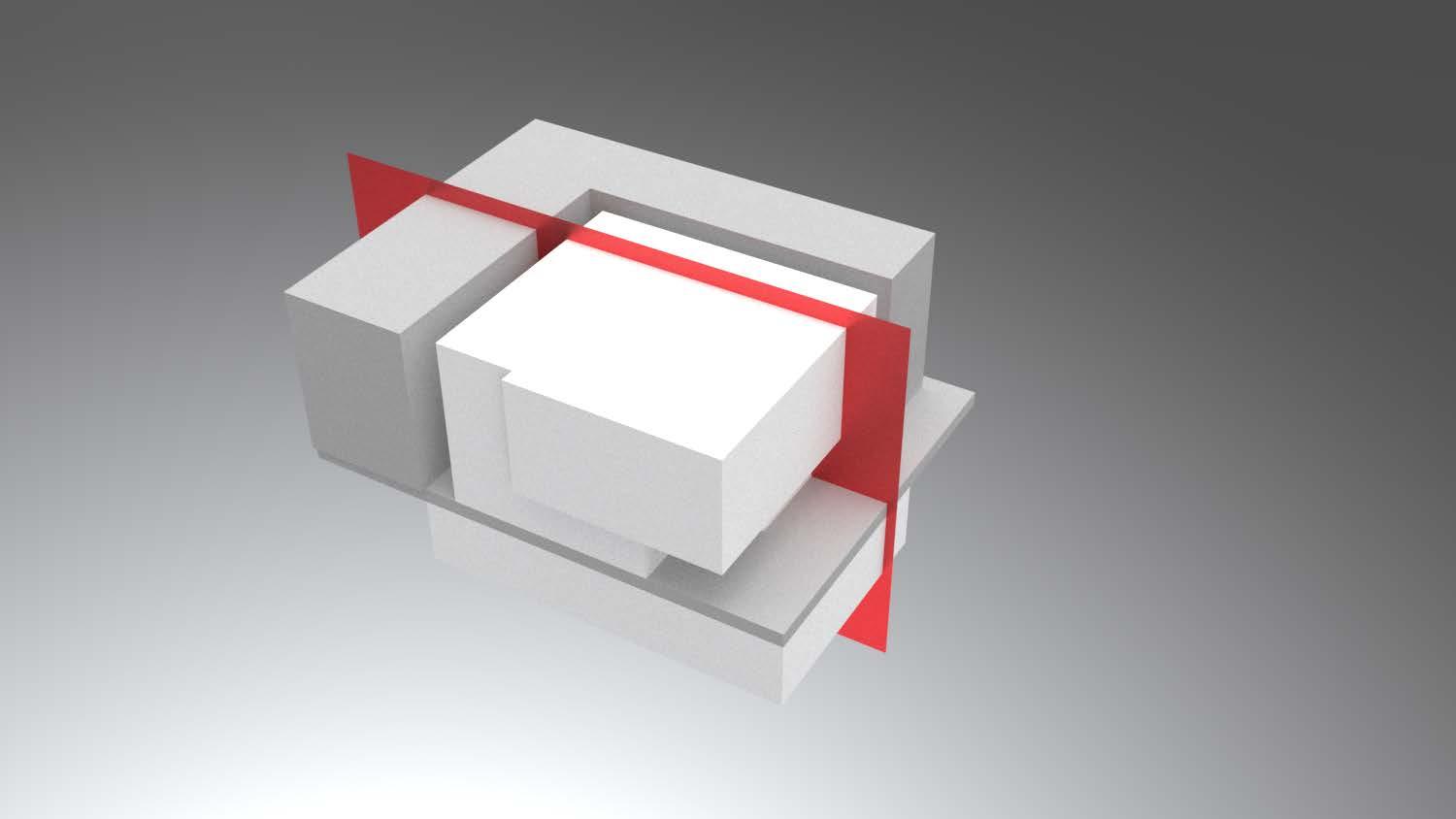
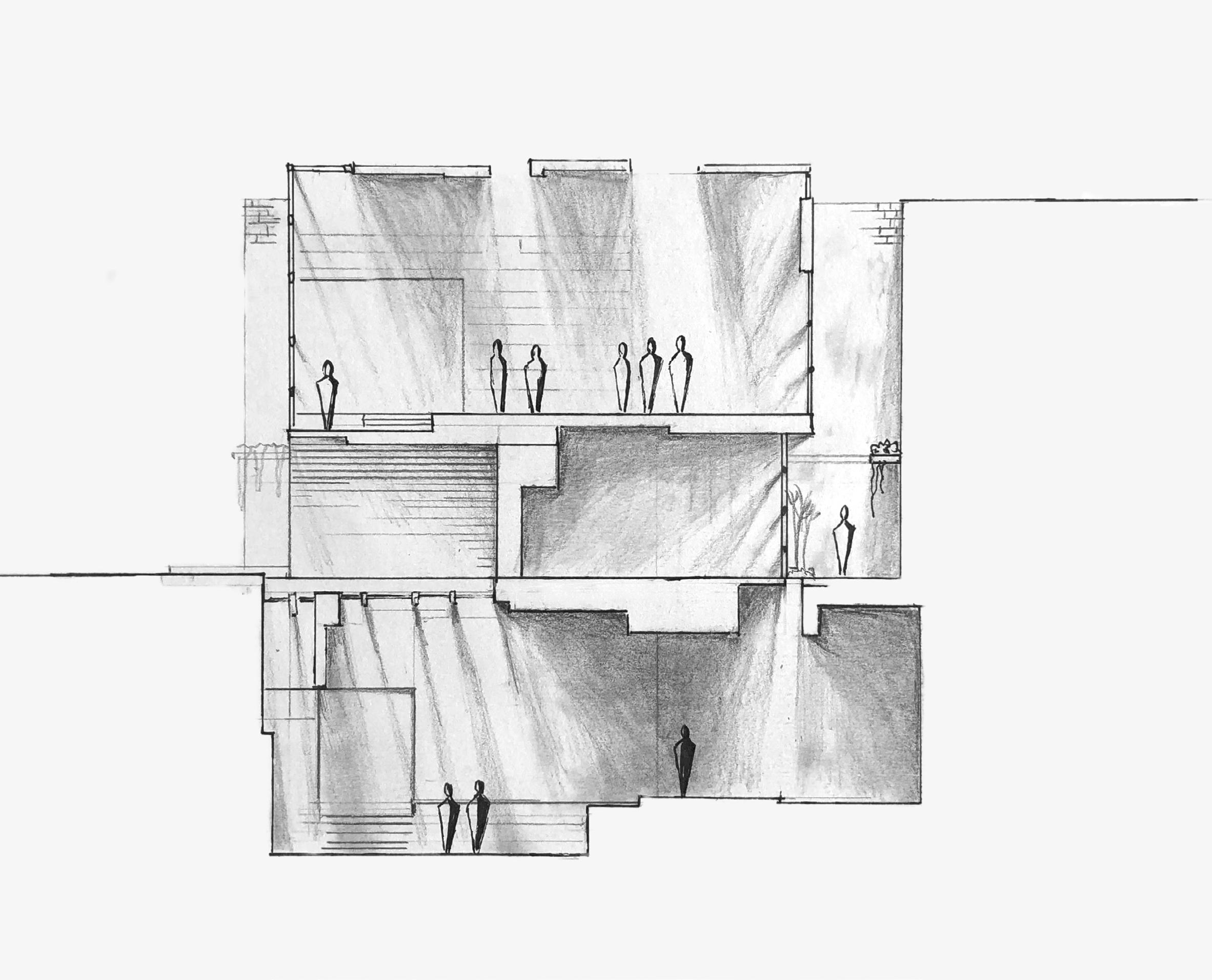

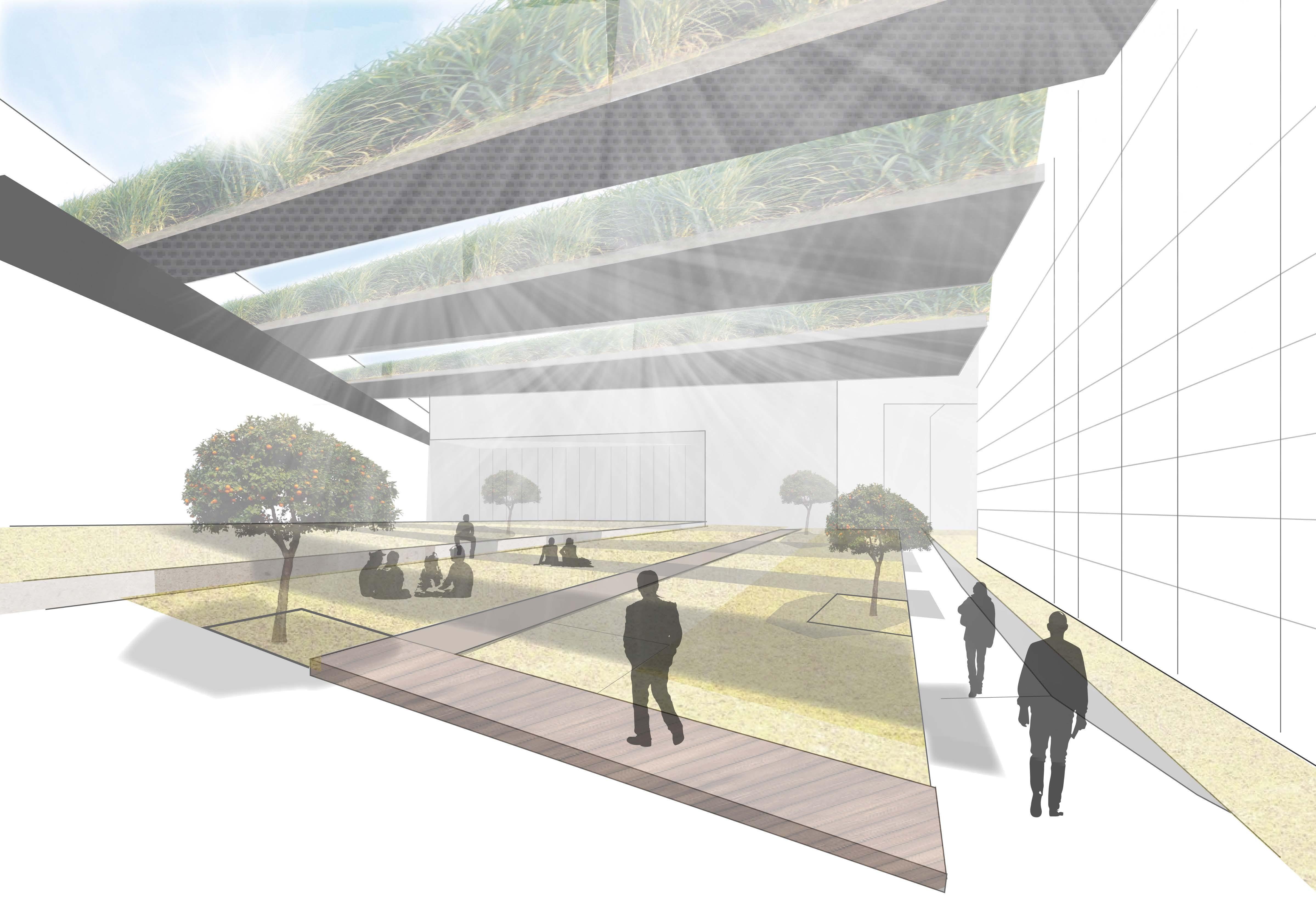
Garden inbetween
Site 2 - The in-between
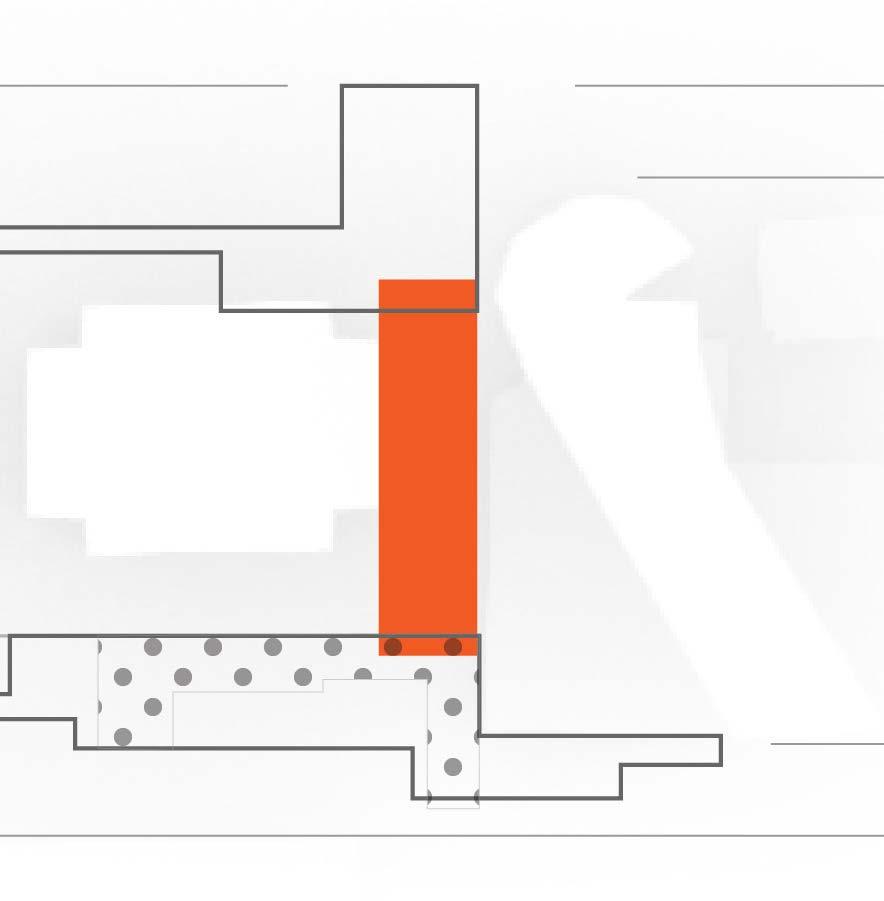

The In-between site is nestled between two towers and provides a unique elongated space to begin intervening. Because of the long space, it was broken into three sections. Section one being a structure for culinary labs and student spaces, section two being a open air garden with overhead sugar cane farming, and section three being a public restaurant for students to learn and practice.

28
Public Restaurant culinary labs, student spaces
culinary labs, student spaces

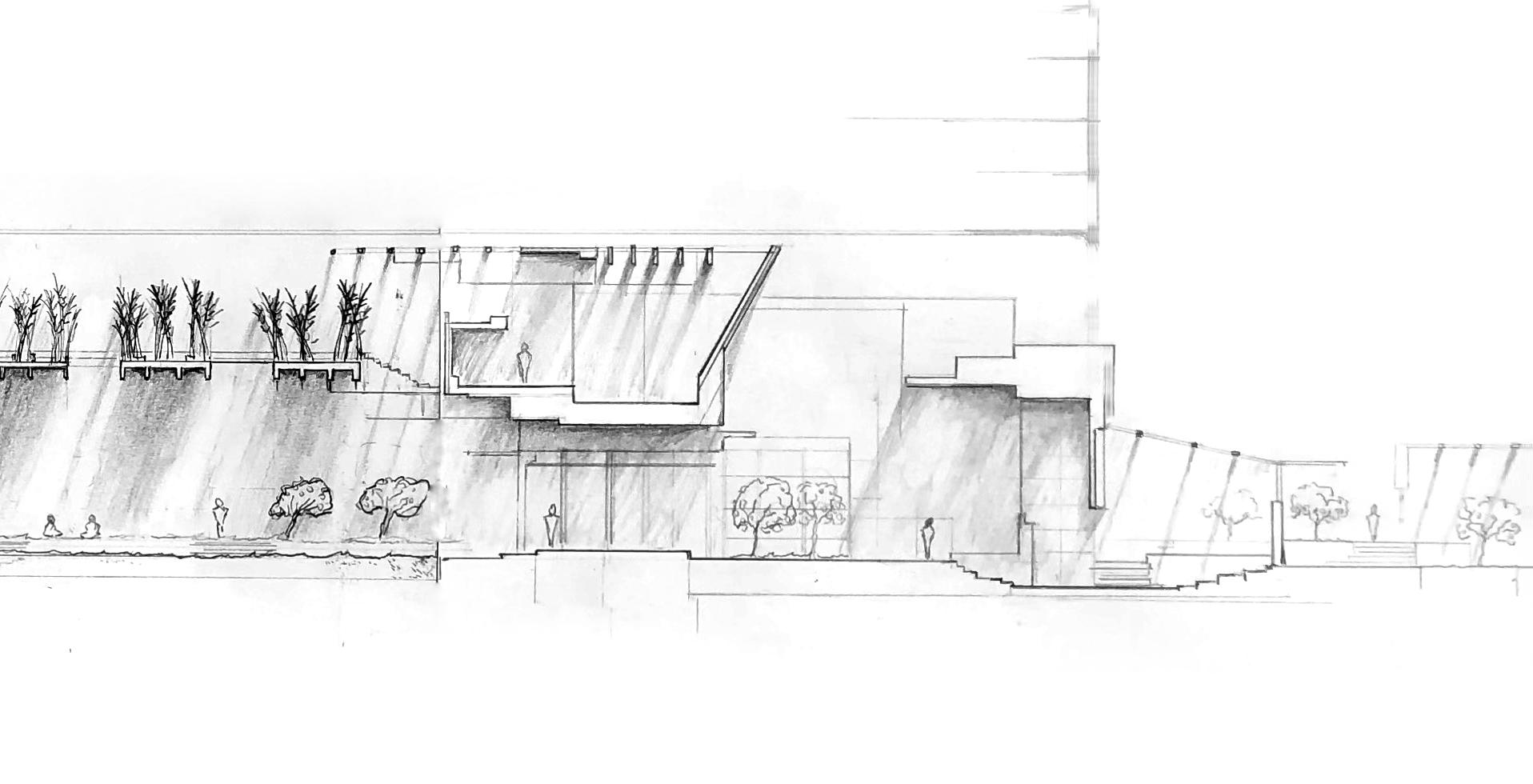 Garden inbetween Public Restaurant
Garden inbetween Public Restaurant
Site 3 - The Alley
the alley context is the tightest and hardest ot work with of the three sites. The space is currently an alley between three buildings. In order to make this space feel less entrapping, voids pierce the building and allow light and green space to come in. the sections also show how green space exists on the buildings exterior. the render gives a first person view of the buildings entry sequence and how even such a tight space can be light and open.

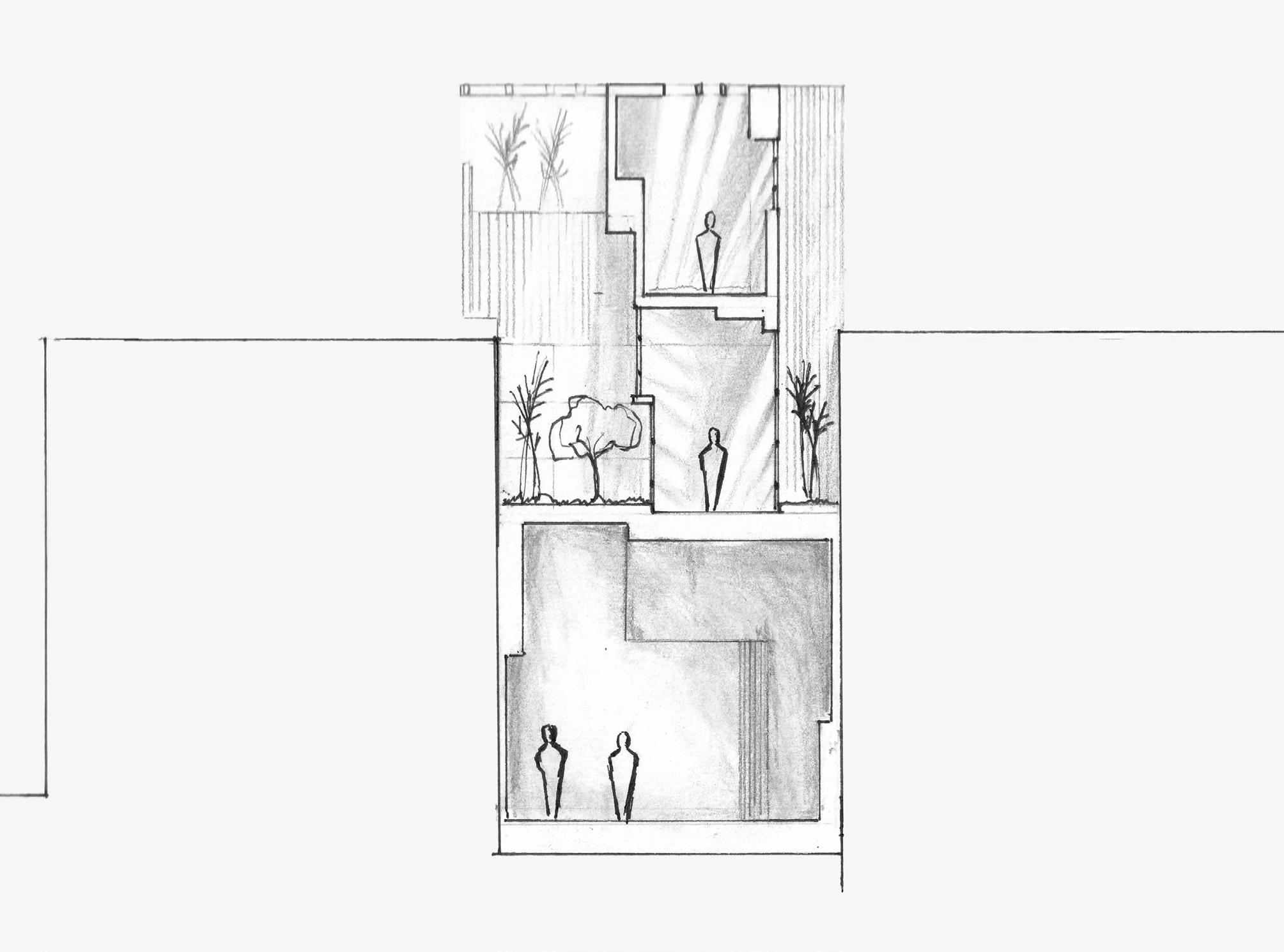
The programs here is living spaces for the culinary students, as well as three small rooftop gardens and a street level lobby.
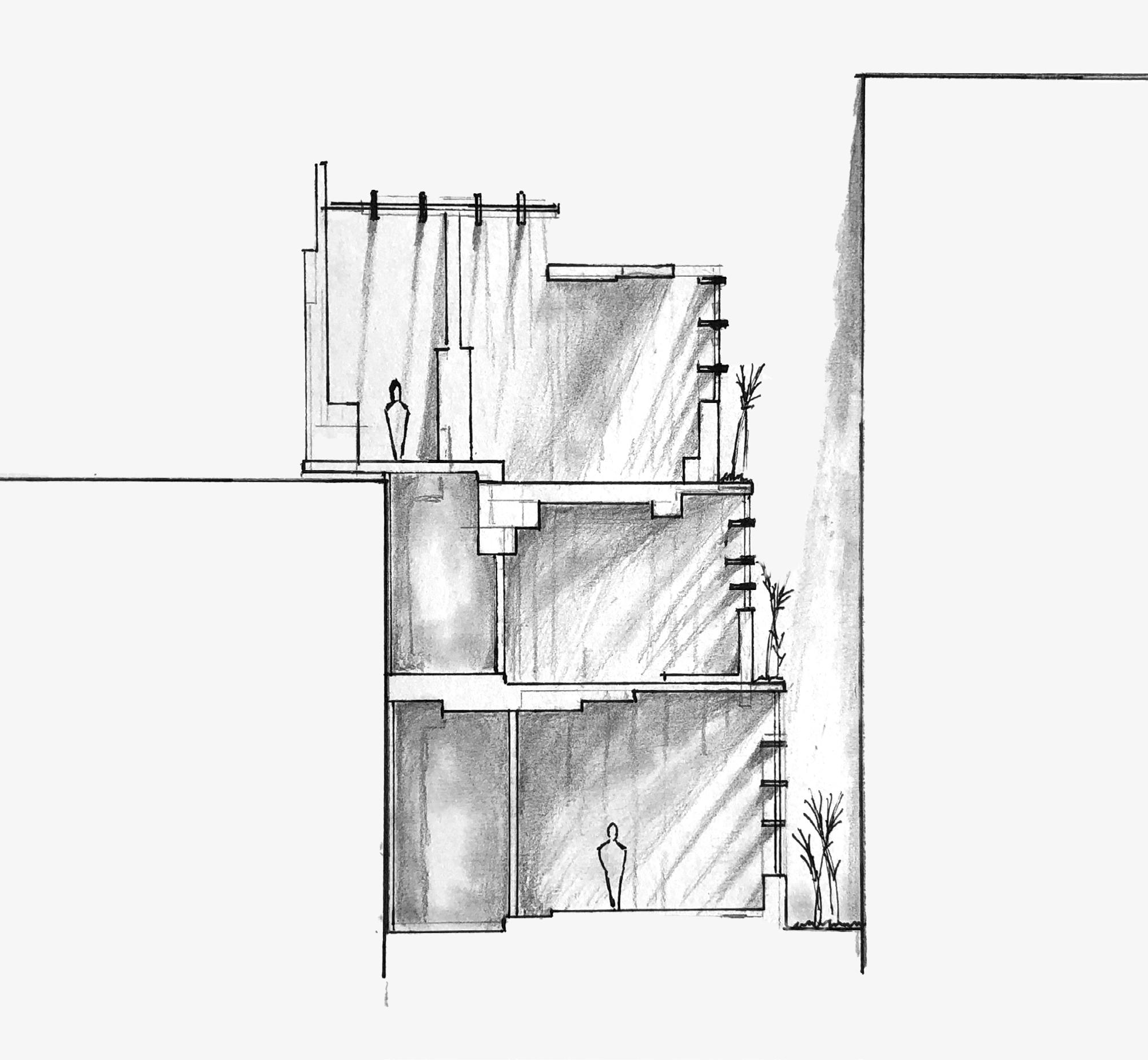
31
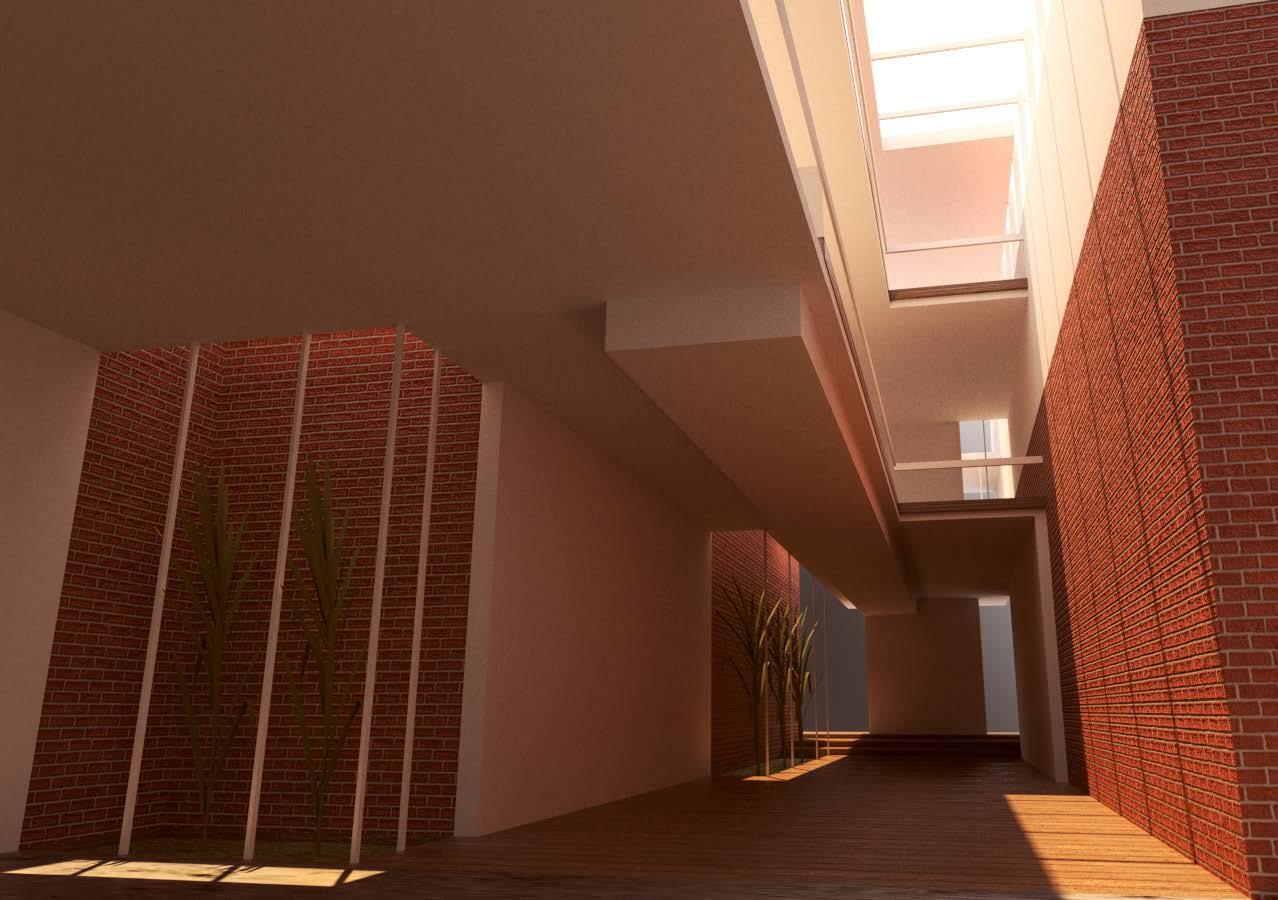

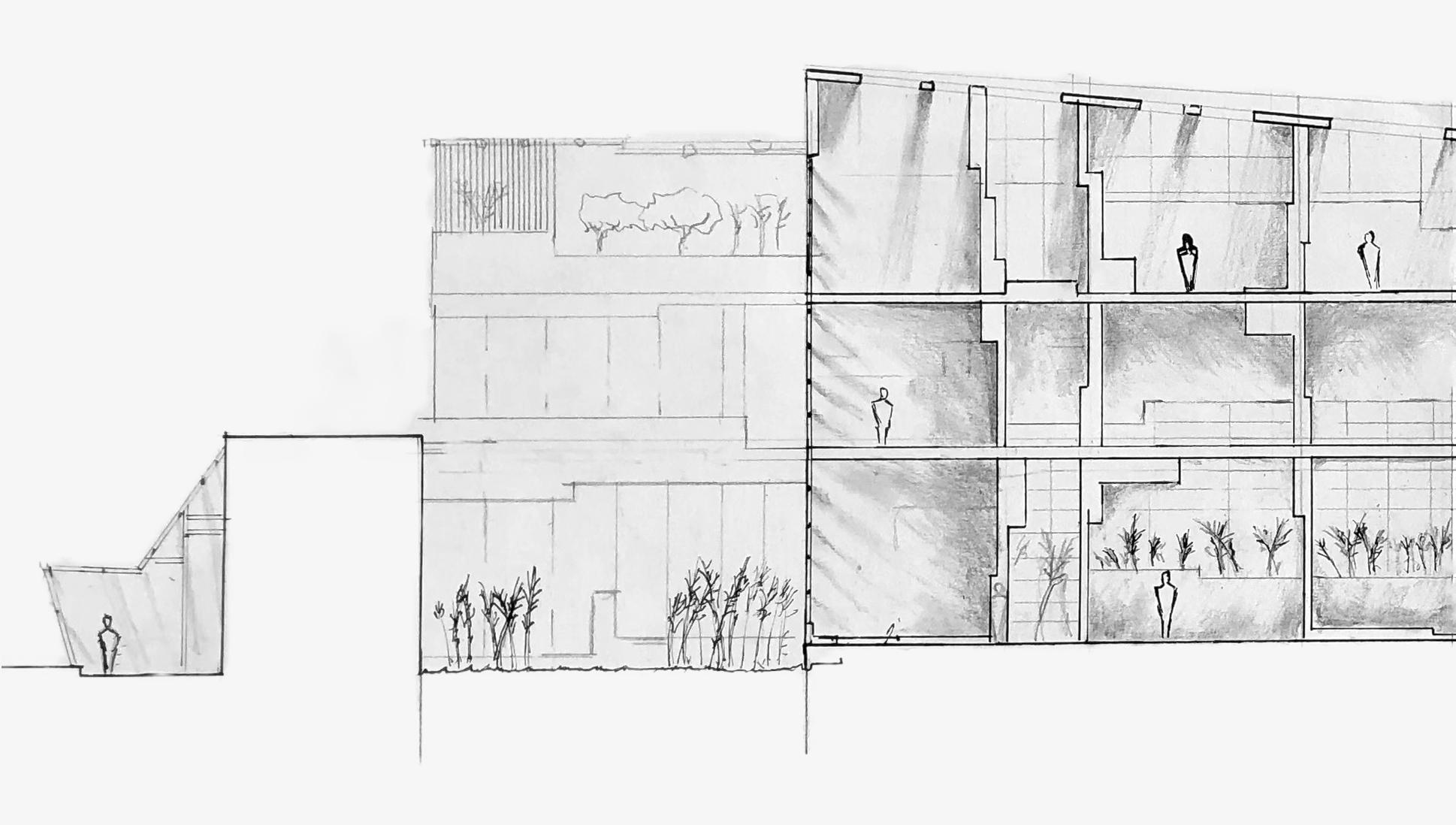
33
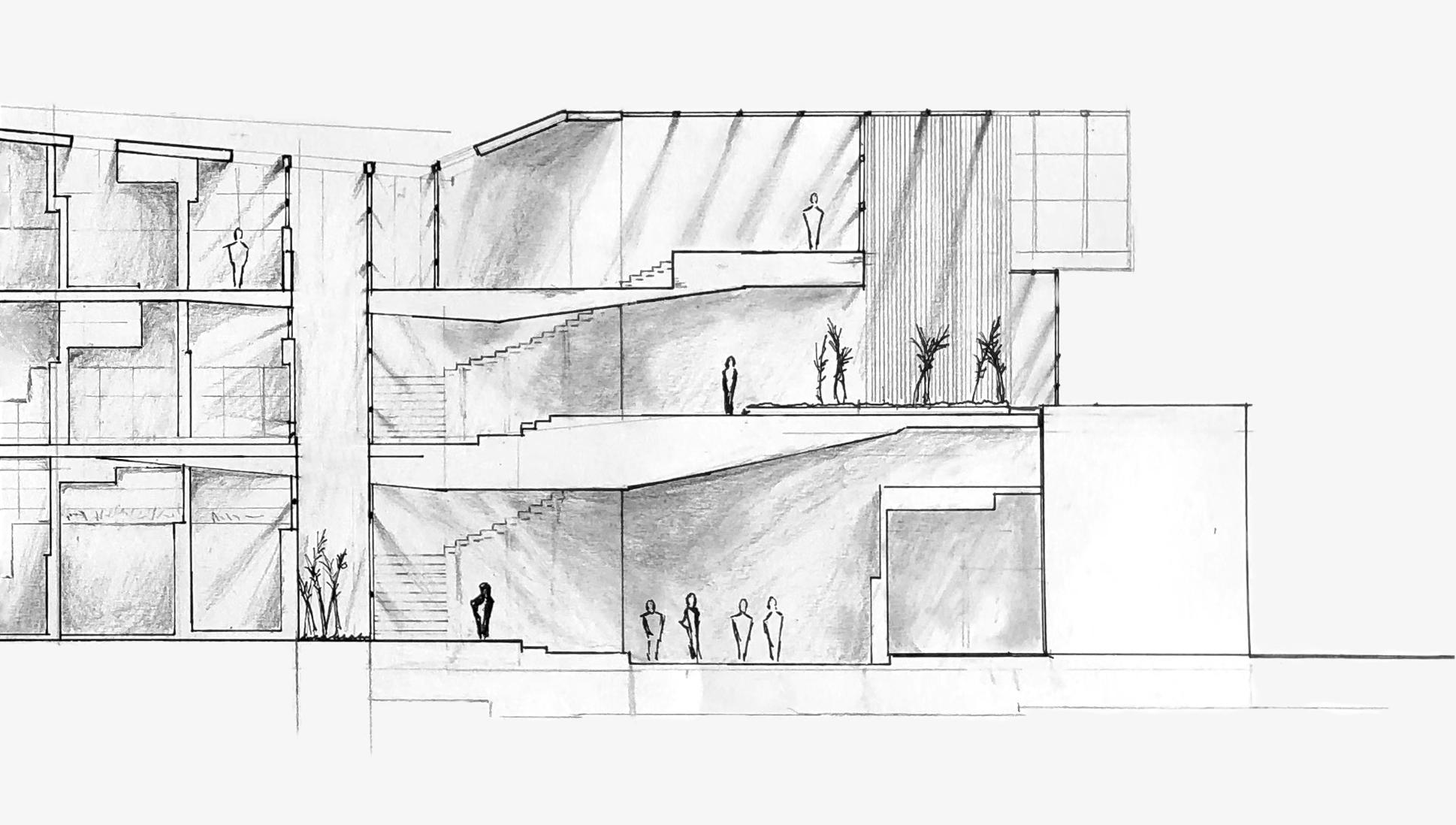
34
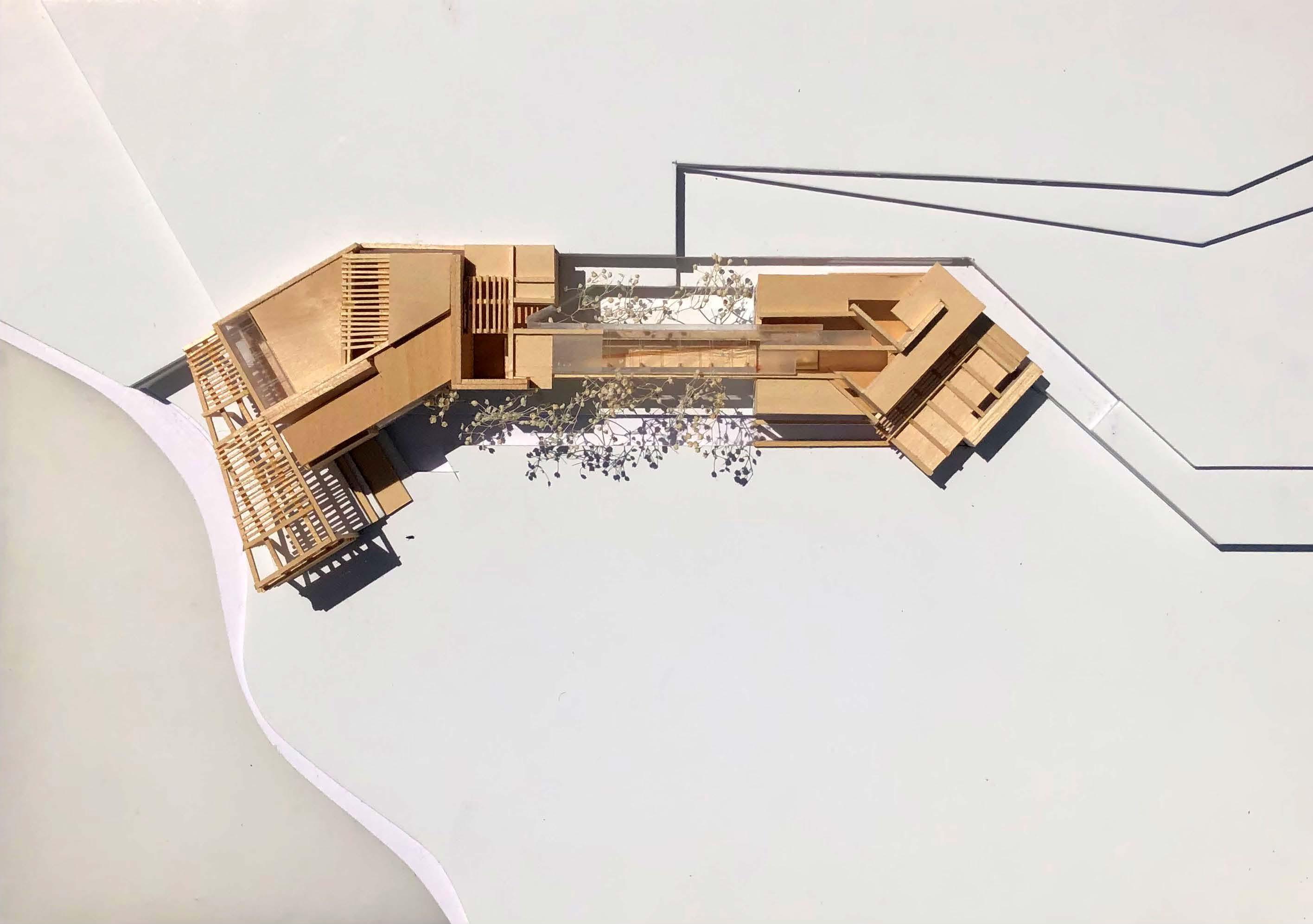
35
Canvas of Nature
Merrit Island Nature Preserve
The Canvas of Nature project had the task of creating a structure for arts on a nature preserve on the St. John’s River. The initial concept was to use the nature of the site as a backdrop for the art that would be created and presented here. Nature is art, so the building needed to be infused with it. The ending structure has a performing arts stage, outdoor pavillion, sensory bridge, music space, and art gallery. Each space uses natural light, the sarrounding views, and natural plants to create a processional experience of art and nature.
Also, onsite, rests a structure dedicated to the practice and appreciation of glass blowing.

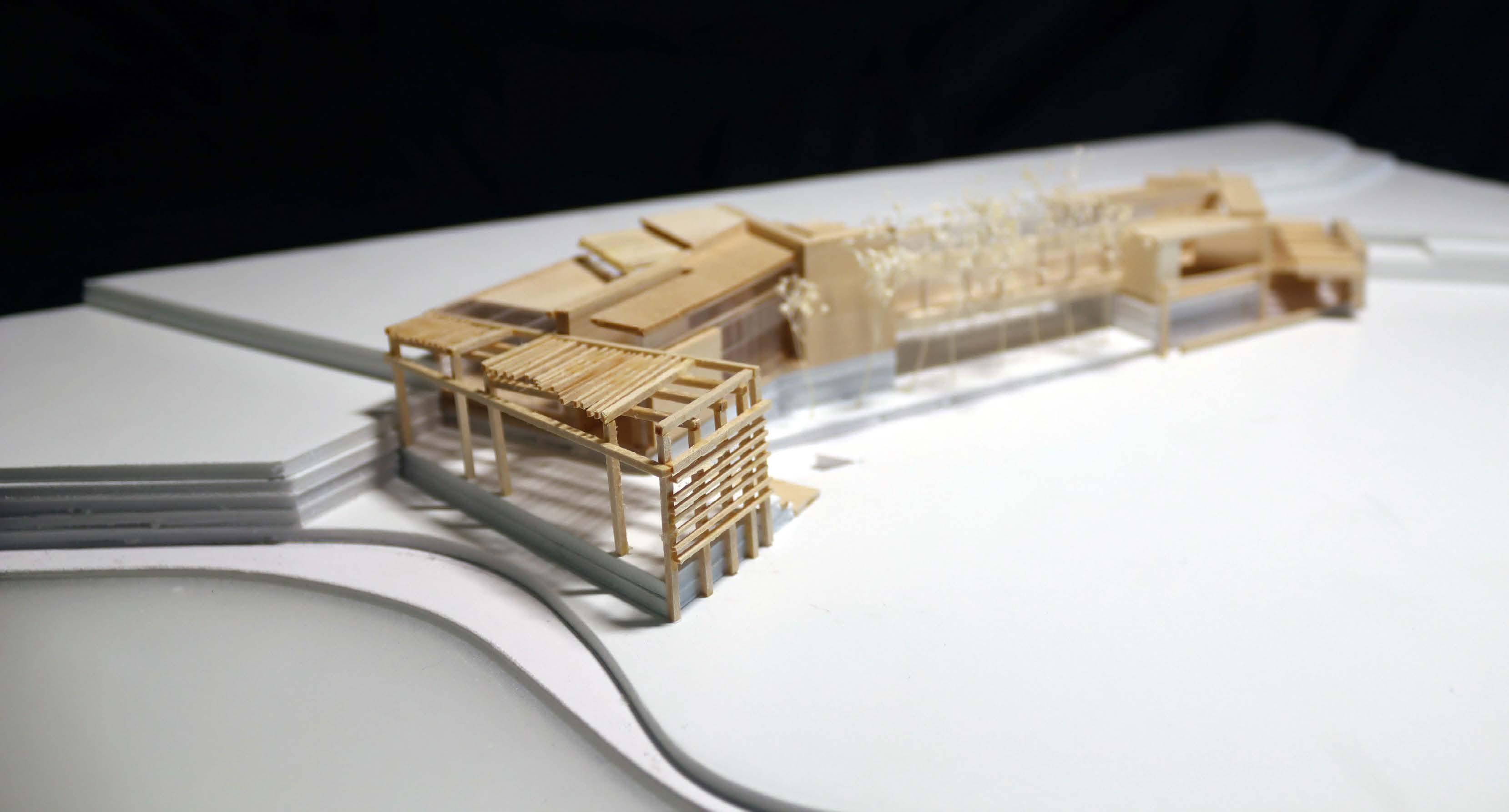
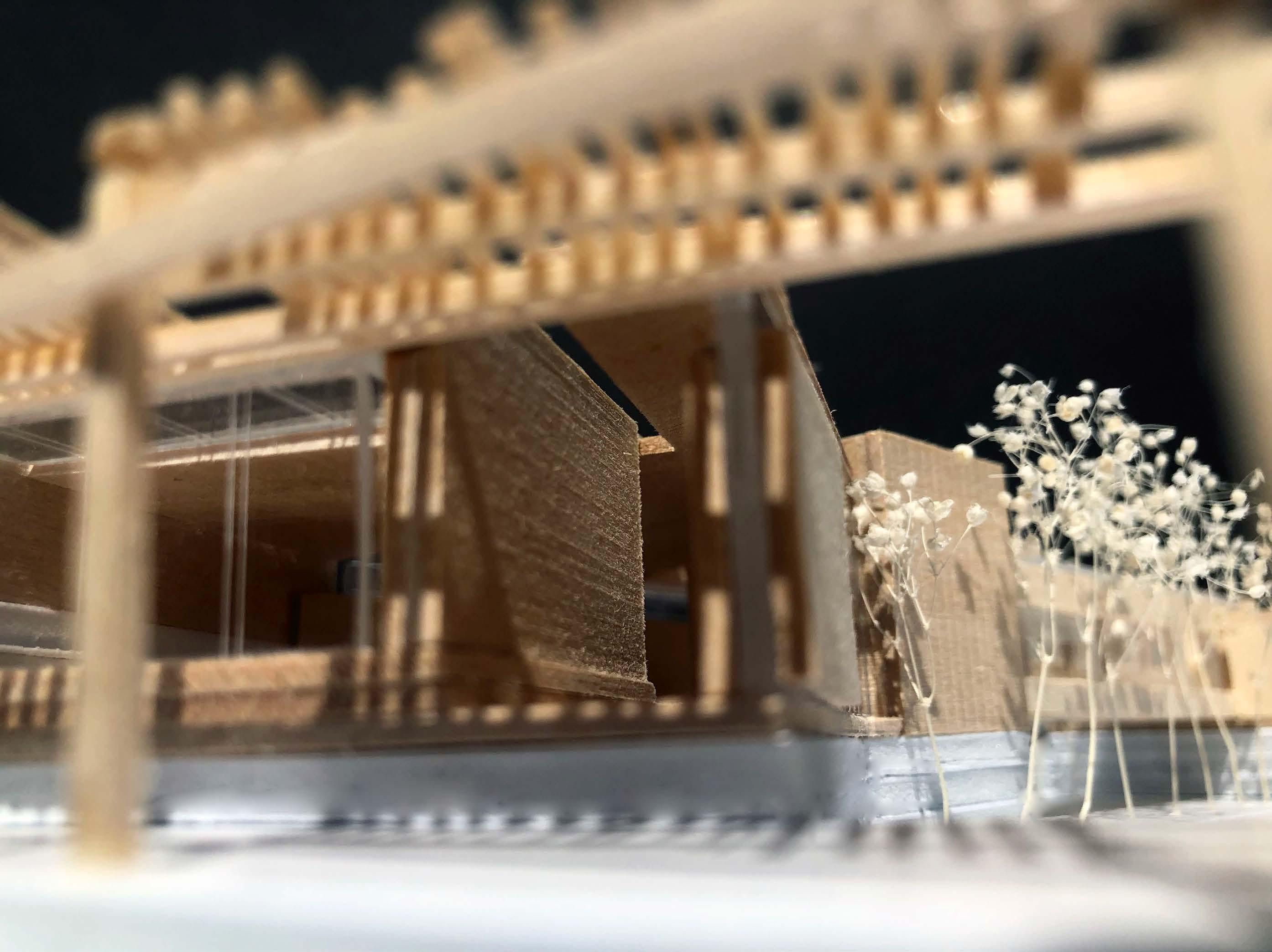

Performing arts space
The performing arts space shows upon upon entry to the building from the outdoor pavillion. The render shows how the space frames a view of the river as the back drop for the performing arts. People can sit and watch as dancer’s sillhouettes float across the glassy water behind them. The outdoor pavillion also casts a beautiful light condition into the space.
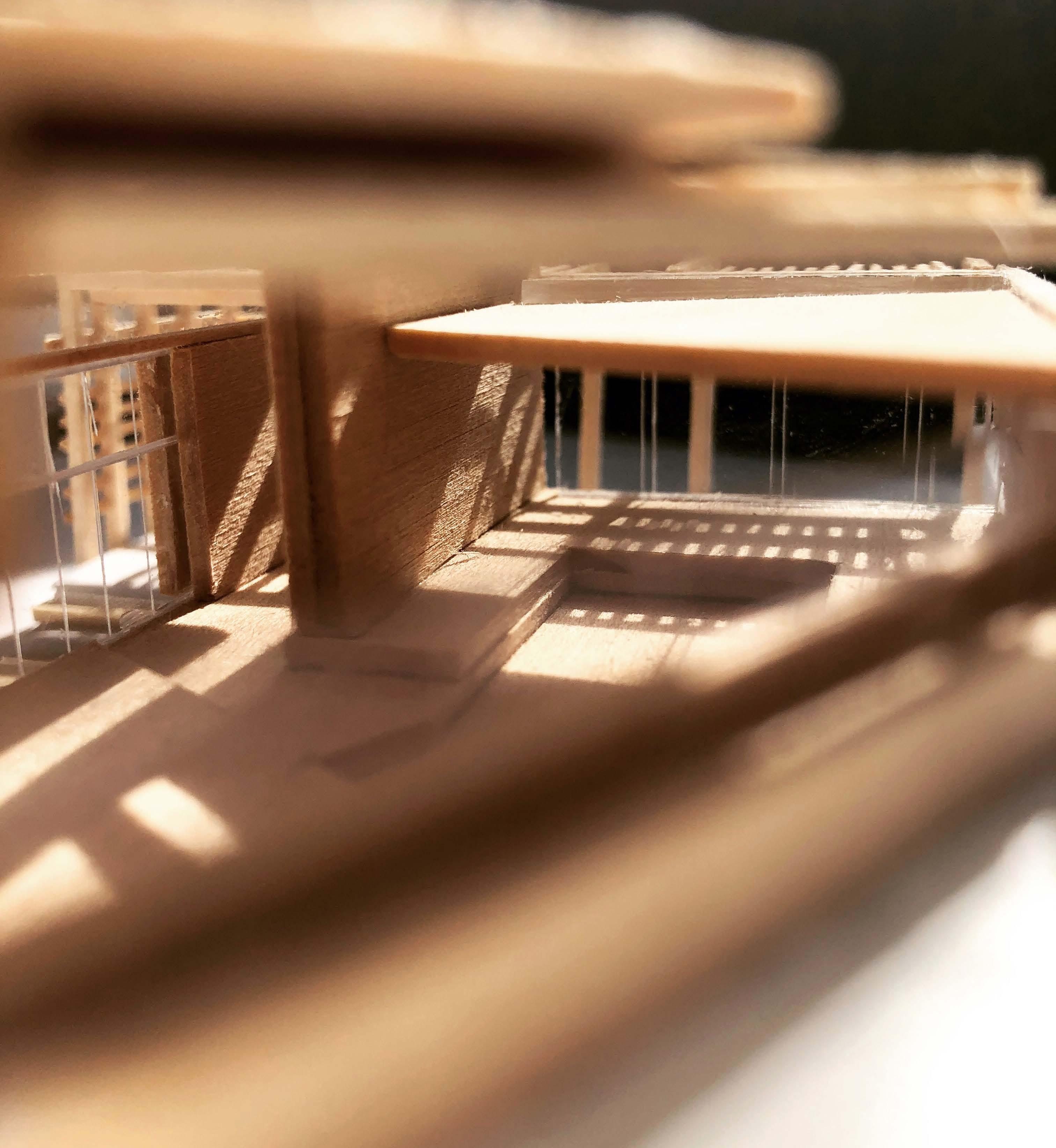
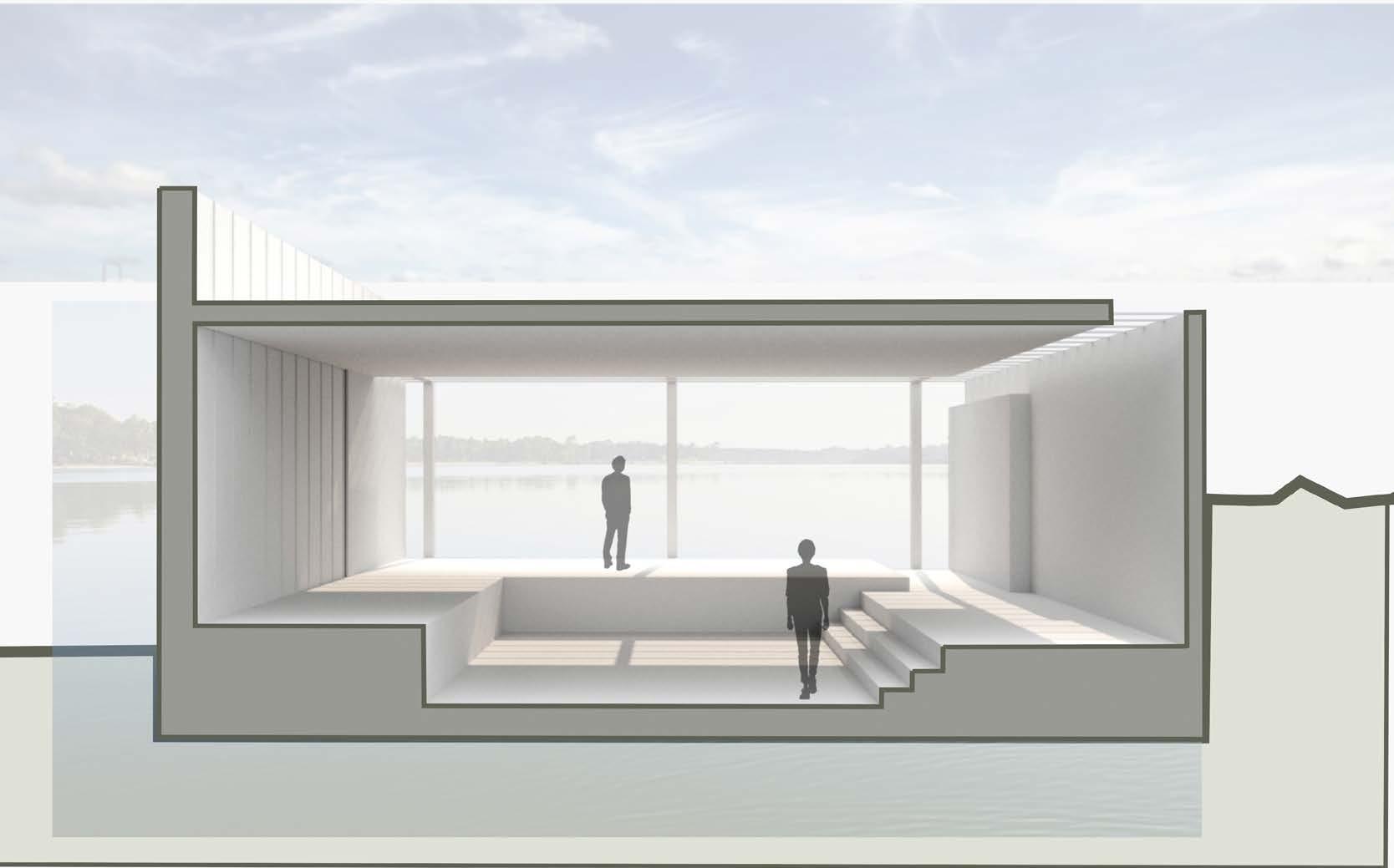
38

Sensory Bridge
The goal of this project was to bring nature as close to the viewer as possible. the connecting bridge of this project brings viewers on a walk through the trees, closing off their view from the rest of the site while leaving the sky light above open. this creates a meditative walk with close view of the trees.
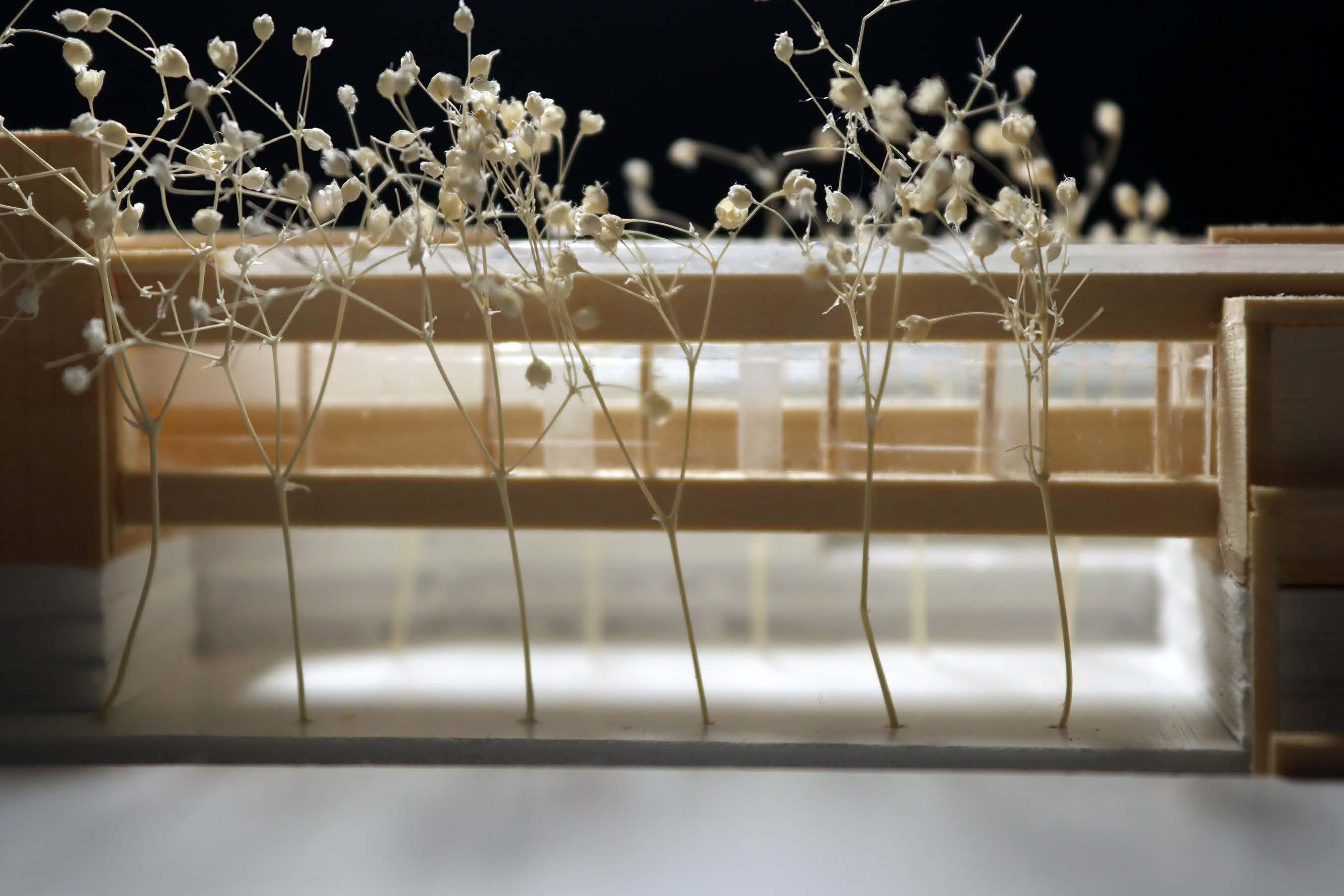
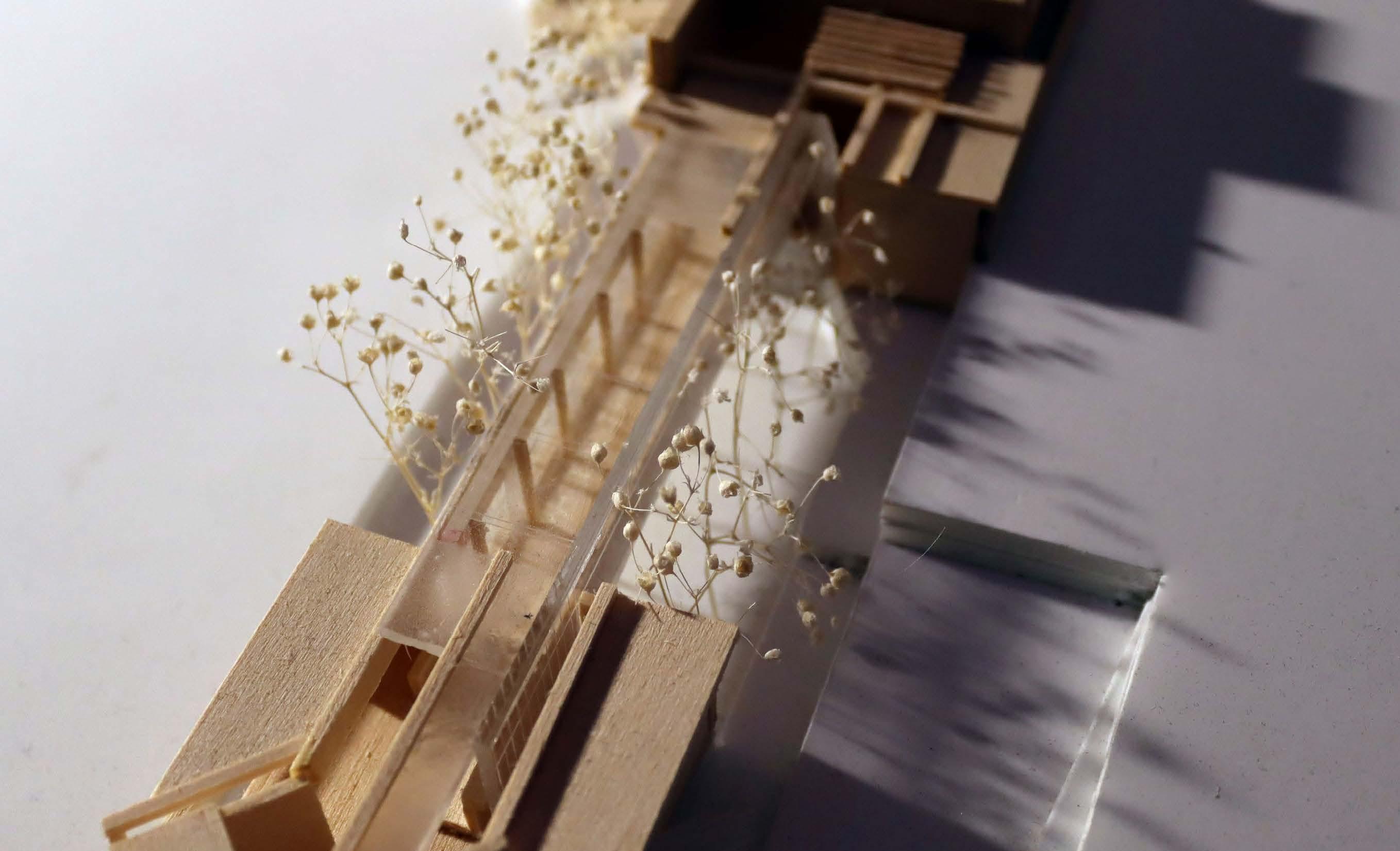
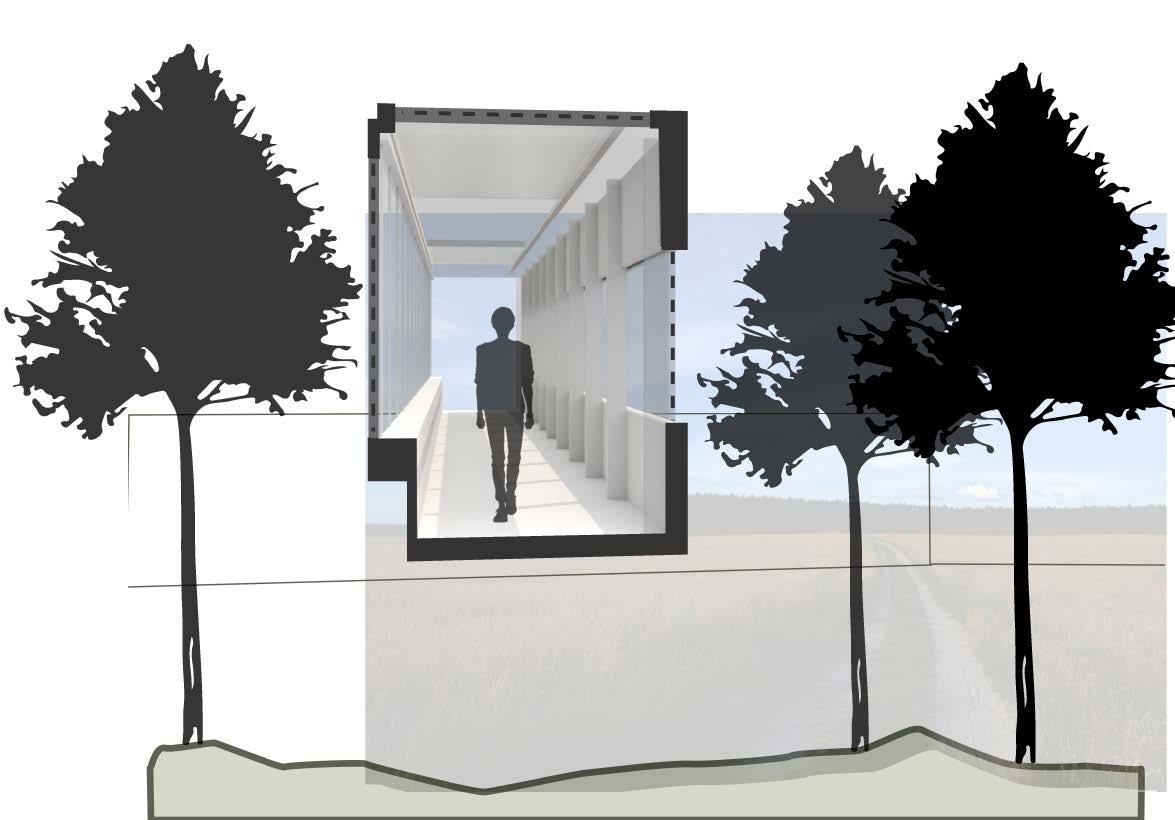
40
Music Space

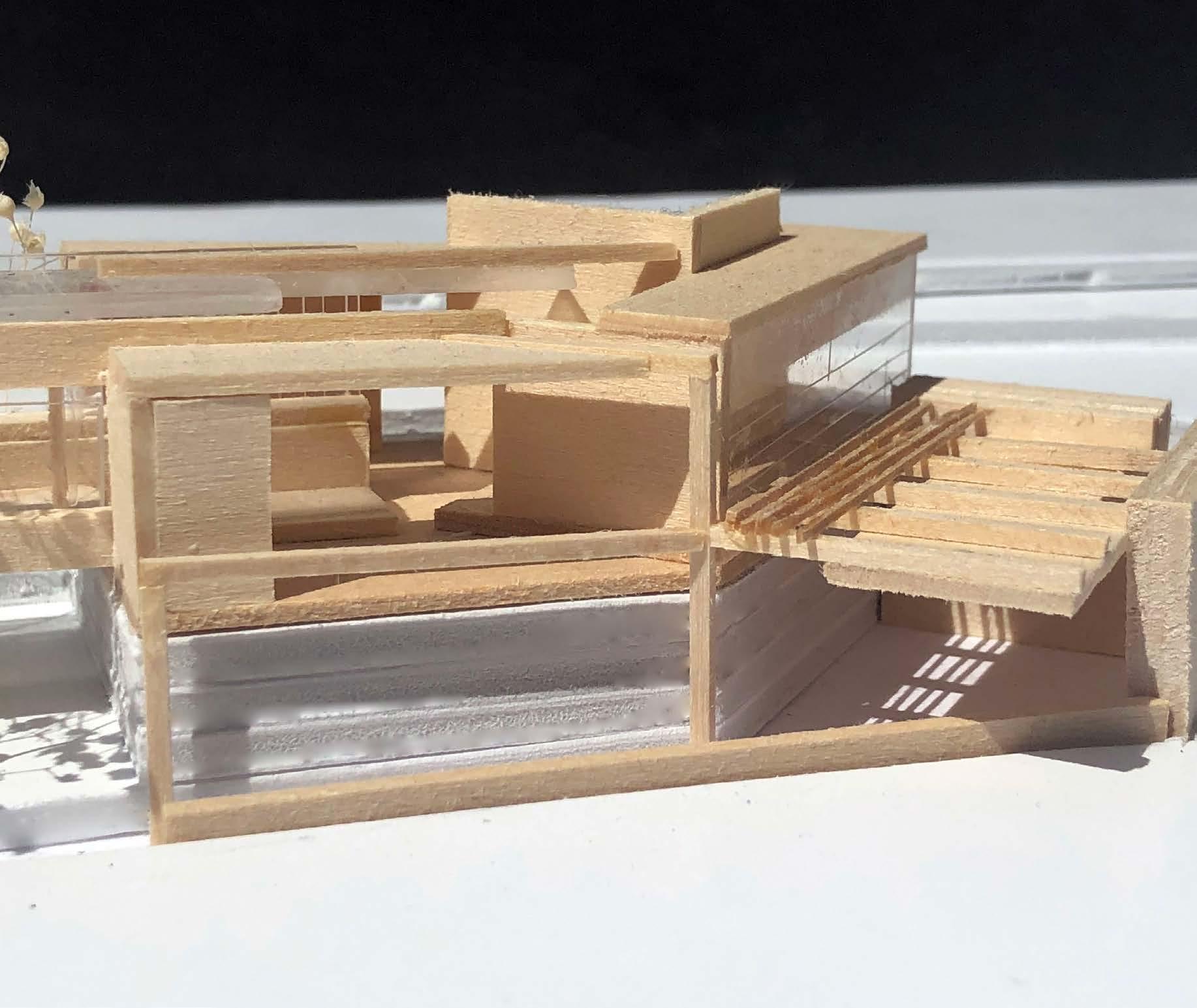
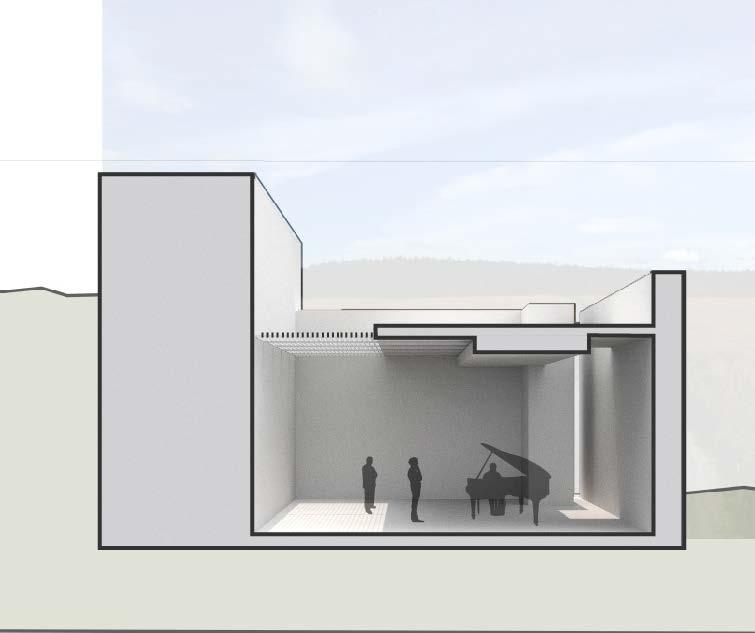
Art Gallery
The music space sits sunken into the ground and sarrounded by earth and thick walls. This creates a sound proof space with a minimal and quiet light condition
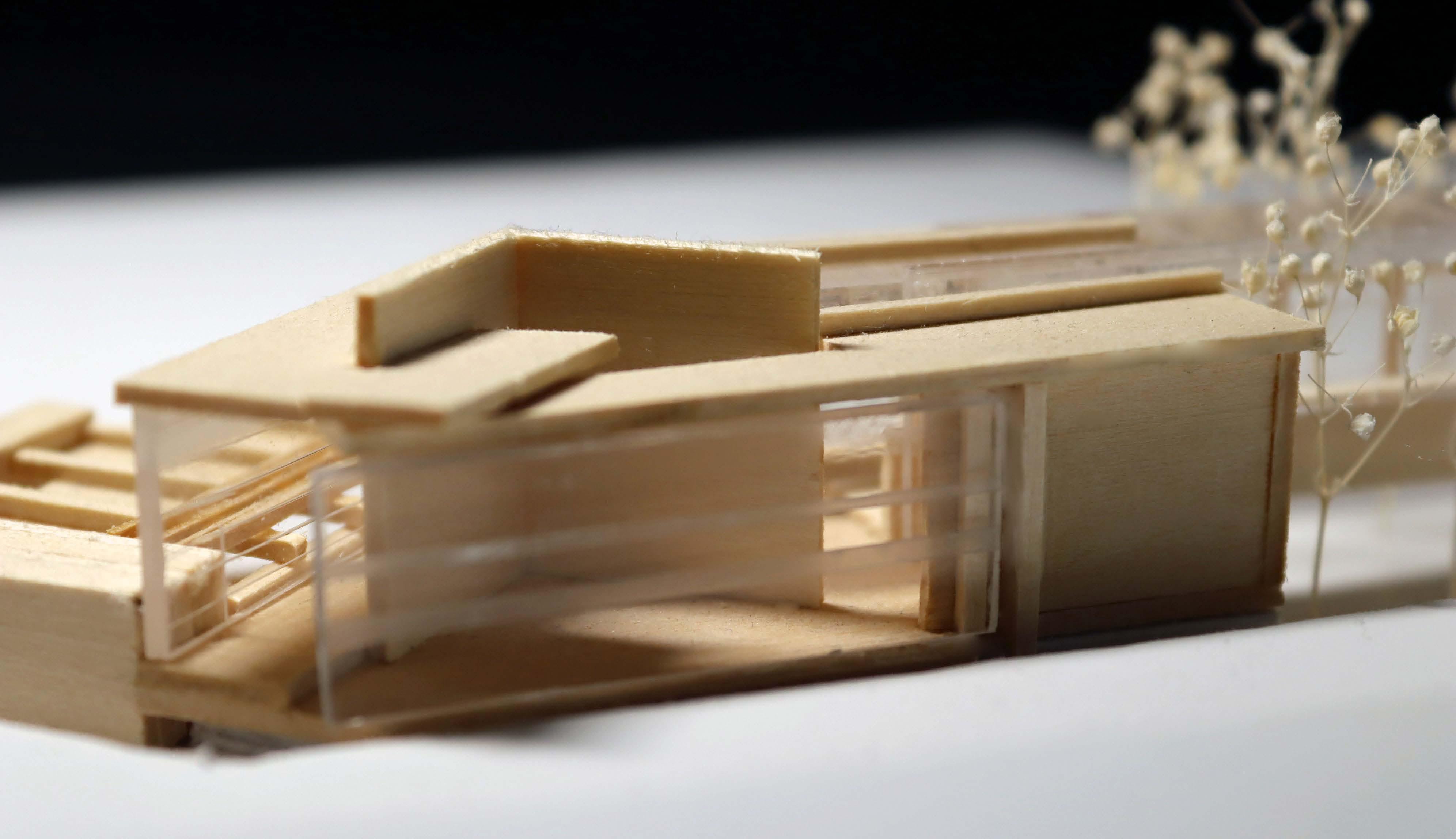
42
The art gallery is built to have plenty of wall space for art when facing inward, with views nature when facing outward.
Glass Blowing
Arts Center

 1 - glass blowing gallery
2 - glass blowing workshop
3 - workers housing
1 - glass blowing gallery
2 - glass blowing workshop
3 - workers housing
1 2 3 4 5 6 7 8 9 10
43
4 - entry hallway
5 - performance art stage 6 - entry space 7 - pavillion 8 - bridge through trees 9 - art gallery 10 - music performance


45
Glass Blowing Studio and Gallery
The glass blowing project was inspired by the methods and results of the glass blowing practice. Much like how a furnace is often sunken into a thick wall or floor, the sites glass blowing studio is set below ground. In order to give the space necessary ventilation and an appreciation for the glass structures being created, several glass voids cut through the ground level program and into the studio. the ground level space which these voids cut through is a gallery space where people can see the products of glass blowing and catch views down into the process of glass blowing.
Stairs lead from the studio to living space for glass blowing workers.
The ramp on the other side of the studio allows the public to come down and stand behind a glass wall to better view the process.
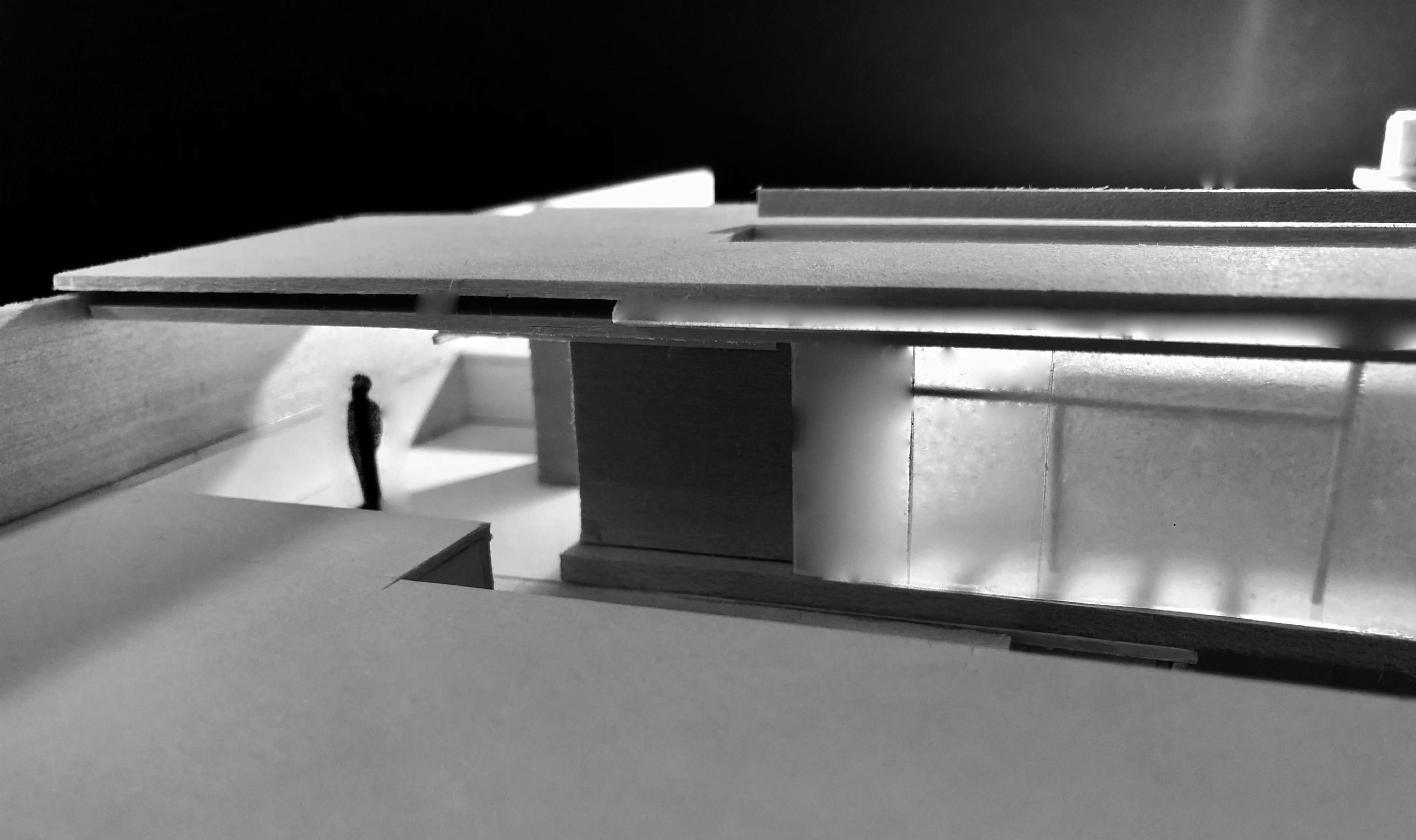



47
The glass voids also create a unique scattered light condition when coupled with natural light and the introduction of artificial light. Artificial light at the tops of these voids will come down and scatter on the studio below.

 The photo above shows the entry sequence to the public gallery. The space is meant to show more beautiful, scattered light, with views of the open sky above.
The photo above shows the entry sequence to the public gallery. The space is meant to show more beautiful, scattered light, with views of the open sky above.





















































































































































































 Garden inbetween Public Restaurant
Garden inbetween Public Restaurant






















 1 - glass blowing gallery
2 - glass blowing workshop
3 - workers housing
1 - glass blowing gallery
2 - glass blowing workshop
3 - workers housing







 The photo above shows the entry sequence to the public gallery. The space is meant to show more beautiful, scattered light, with views of the open sky above.
The photo above shows the entry sequence to the public gallery. The space is meant to show more beautiful, scattered light, with views of the open sky above.