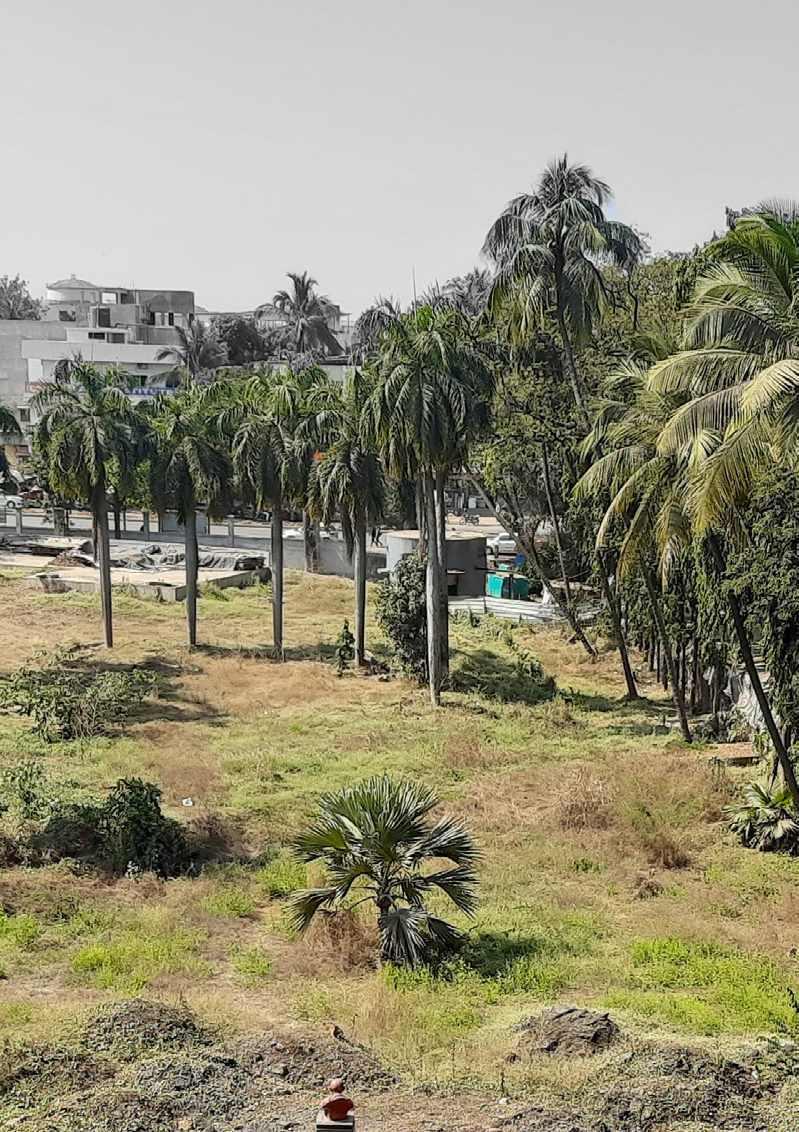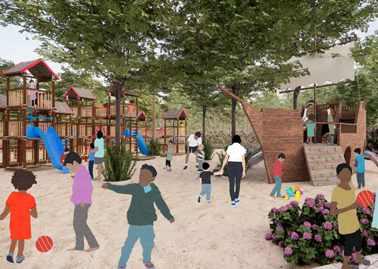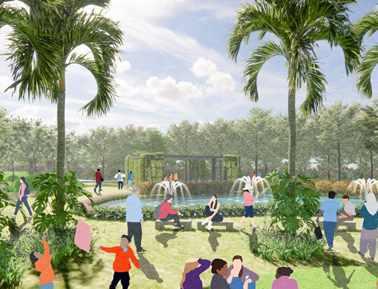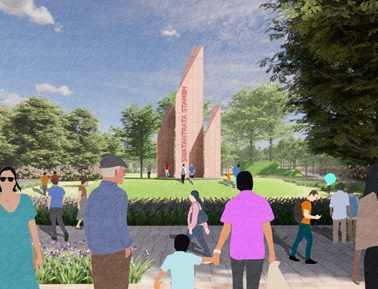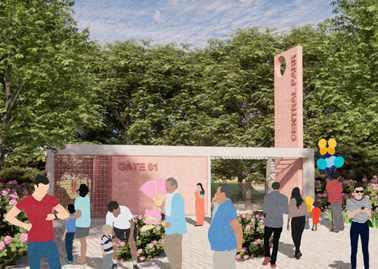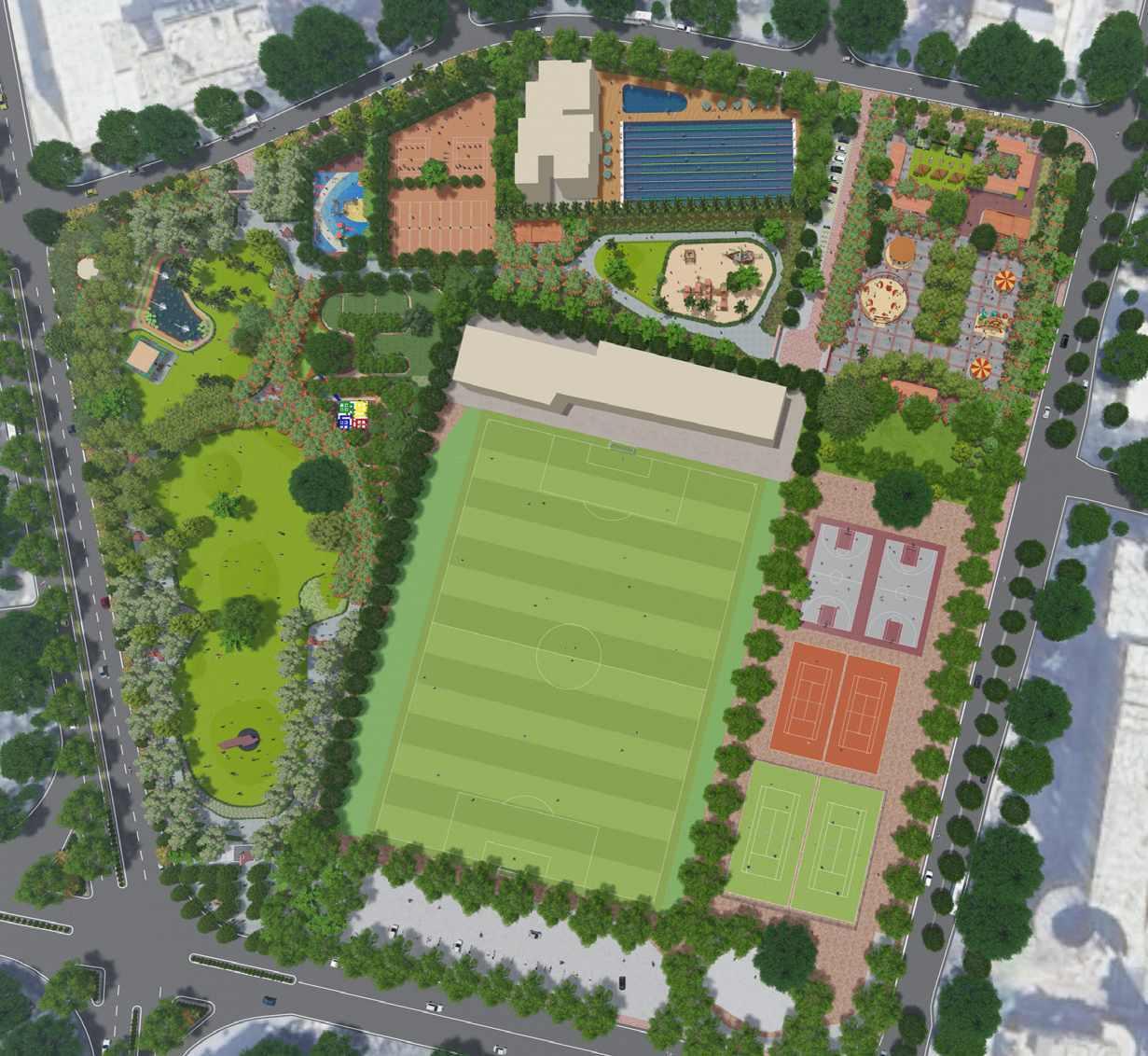






















Located on the outskirts of Ahmedabad, this three-story office building serves as a striking focal point for the surrounding factory complex. The façade is designed to be claded in Corten steel, lending an industrial yet sophisticated appearance. Designed with a dramatic entrance canopy rising from ground to third floor, creating a sense of arrival.
Project Involvement- Preparation of Working drawings, Site Co-ordination Co-ordination with PMC,Structure and MEPF consultants.
Project Construction stage- Ground floor slab casted, Staircase casted from ground to first floor. Steel column work ongoing.
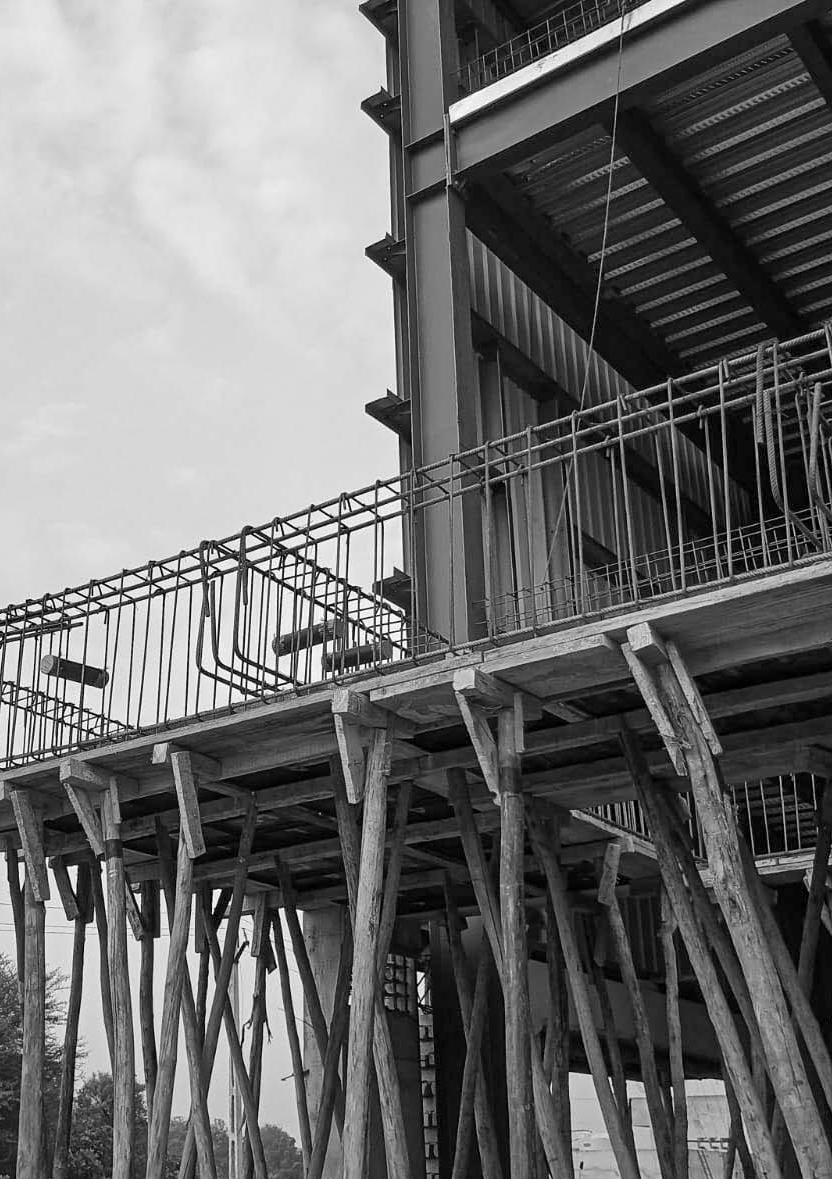
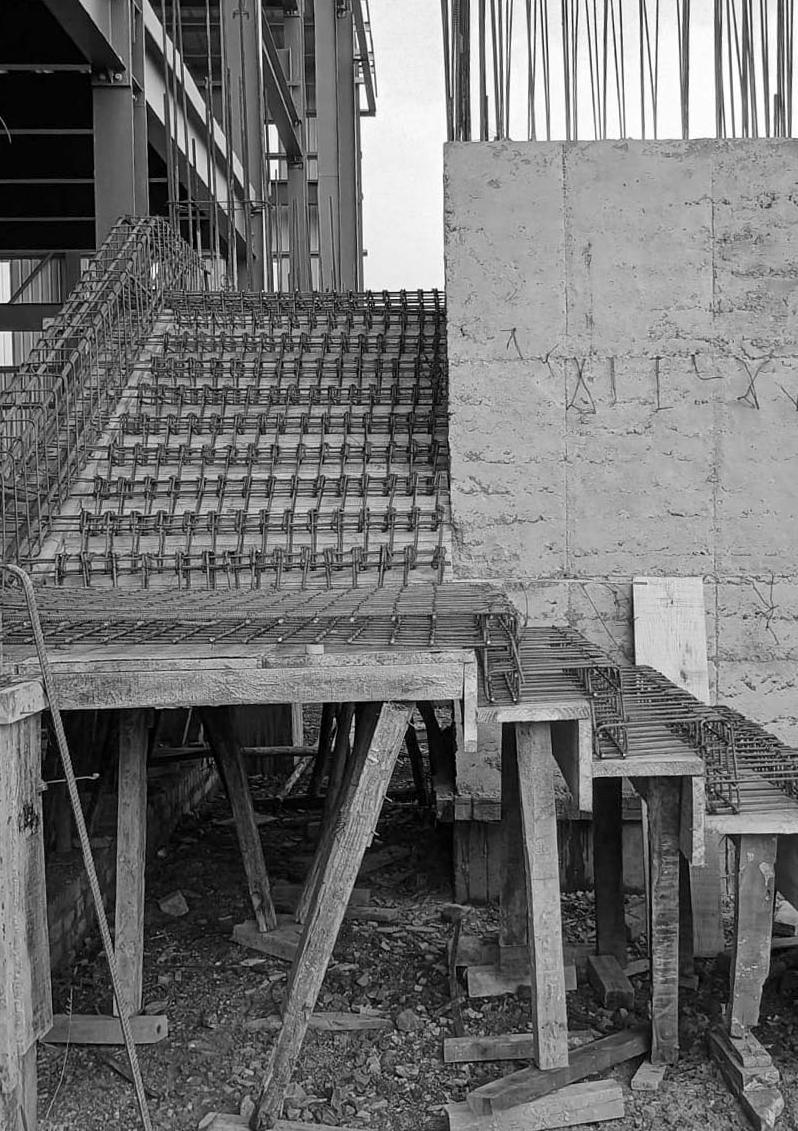
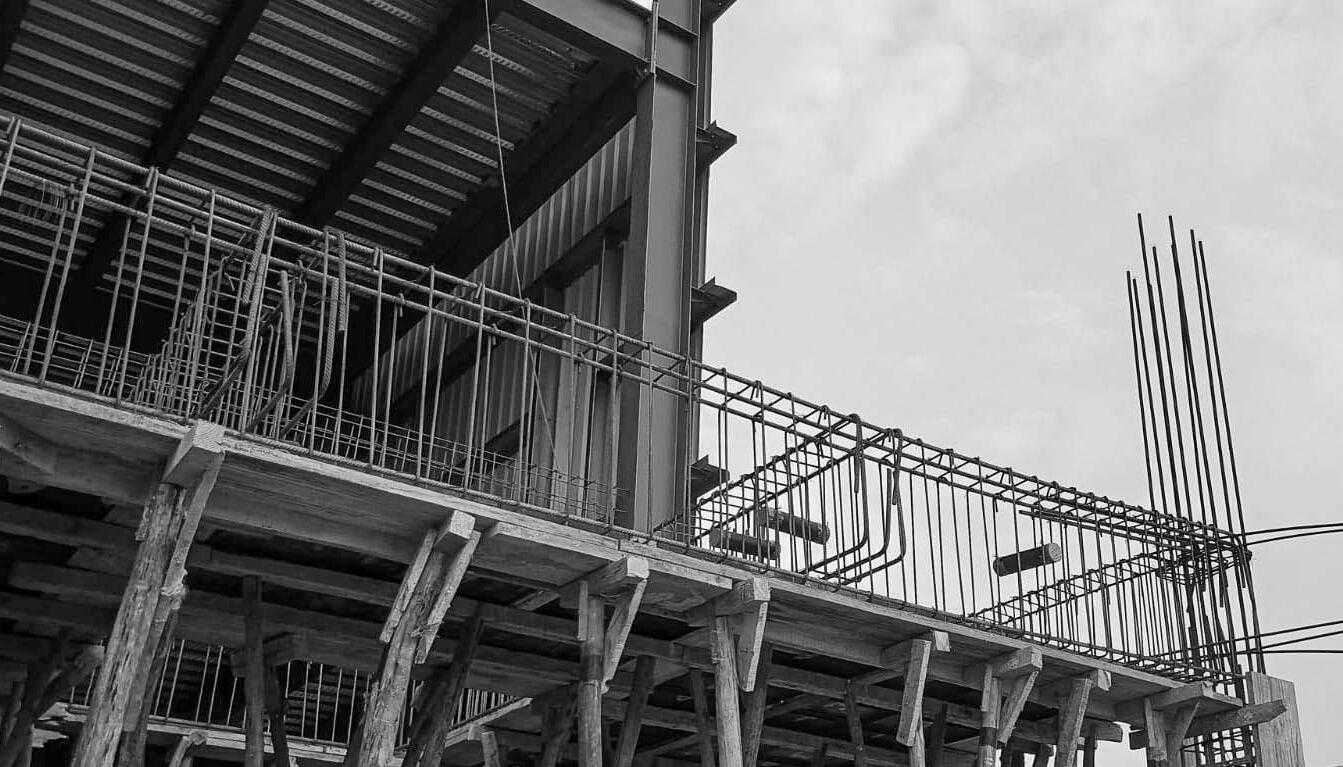
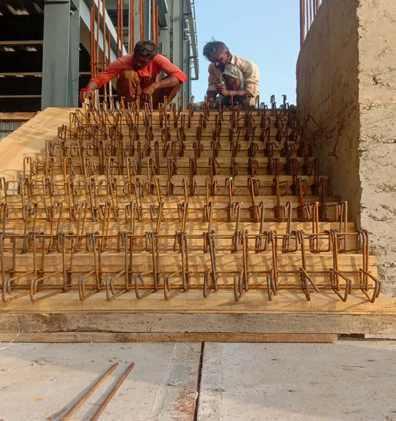
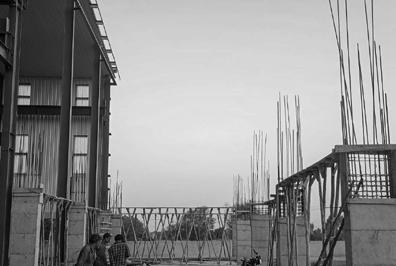
6.
A modern 6400 sqft residence crafted in Ahmedabad featuring a sleek and minimal ground-plus-one structure, where exposed brick and RCC elements meet sustainable design. The home seamlessly blends formal and family living, with a sleek beautiful verandah, deck, and tranquil pool, crafting a serene haven for four.
Project Involvement- Preparation of details for site execution, Co-ordination with Structure, PT and MEPF consultants, Site inspection and co-ordination at multiple construction stages.
Project Construction Stage- Exposed brick masonary work completed, Steel column work ongoing.
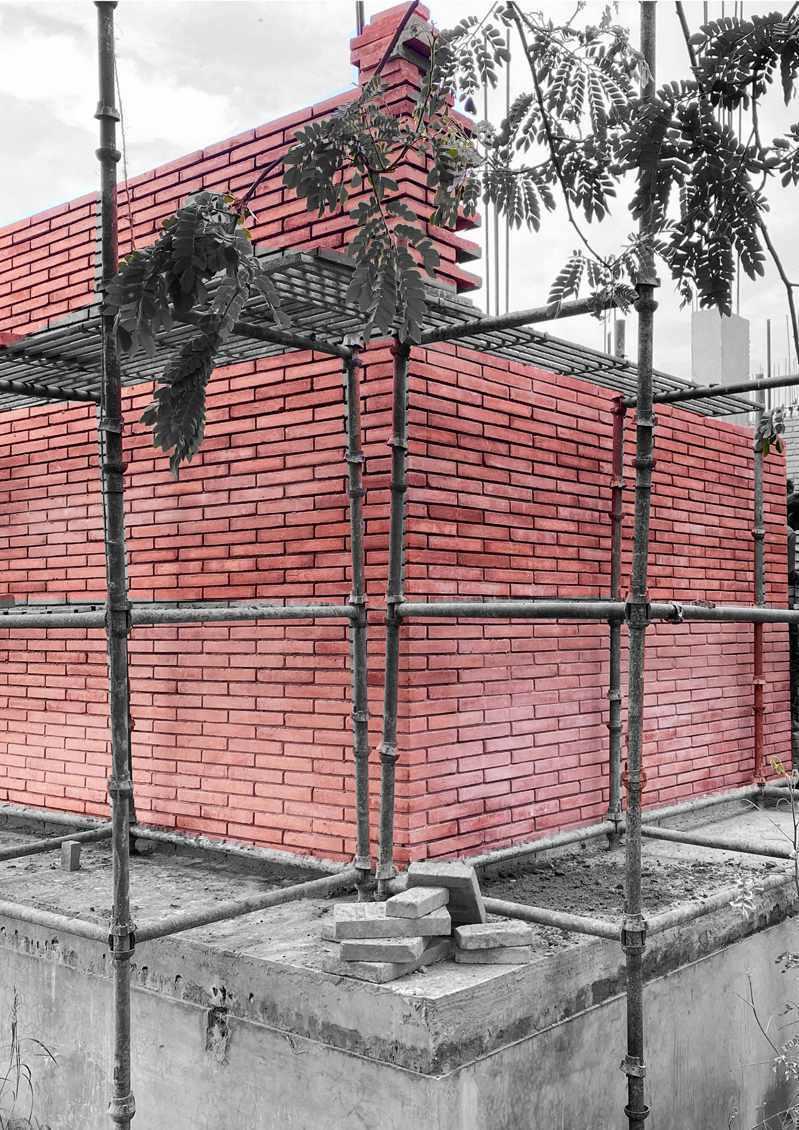
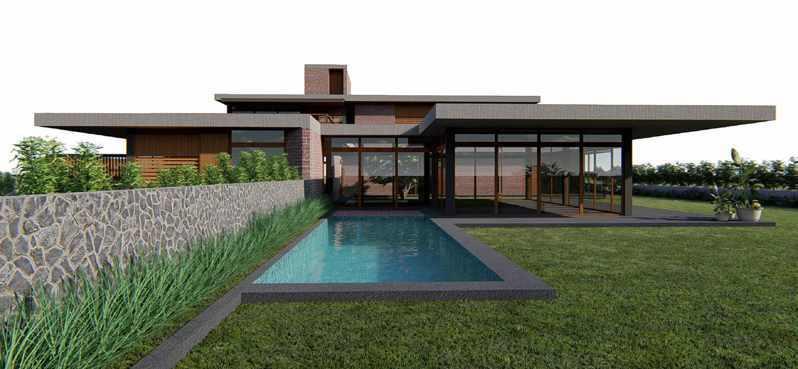
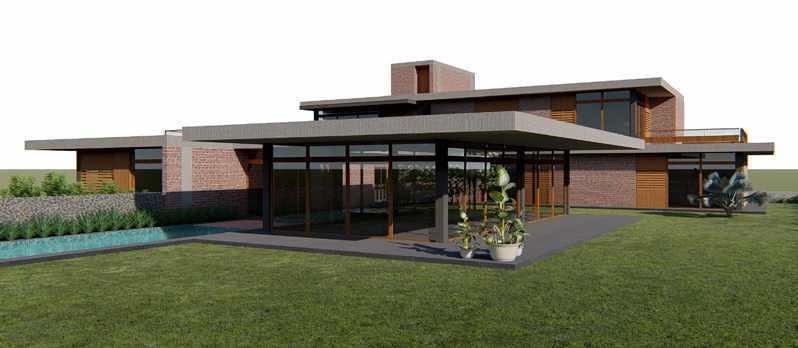
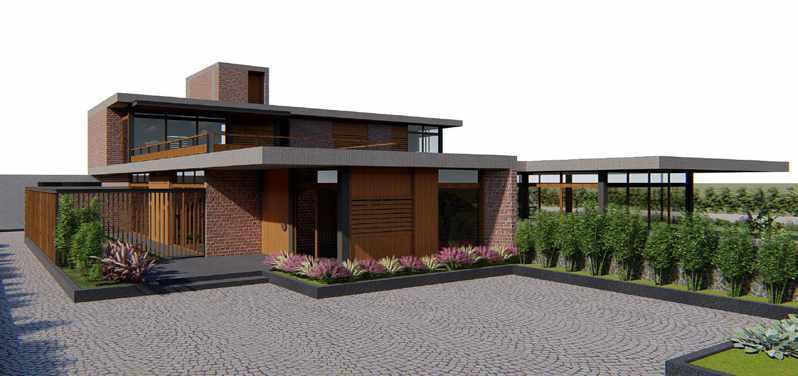
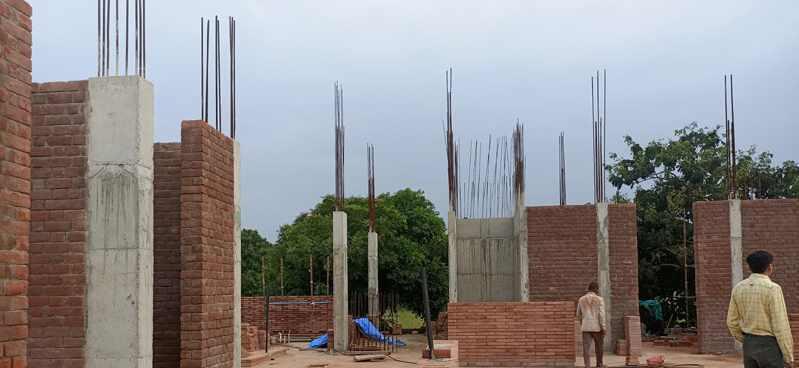
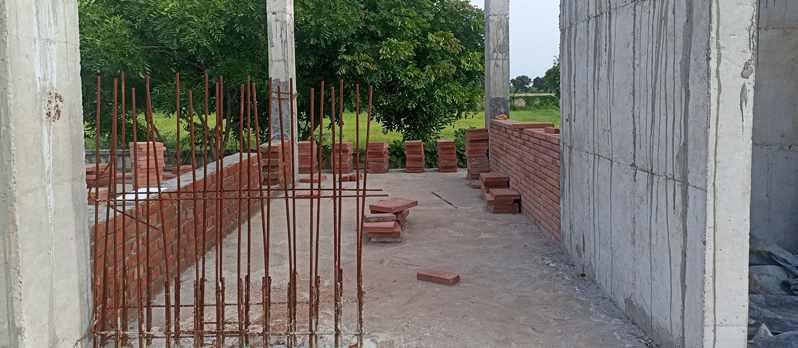
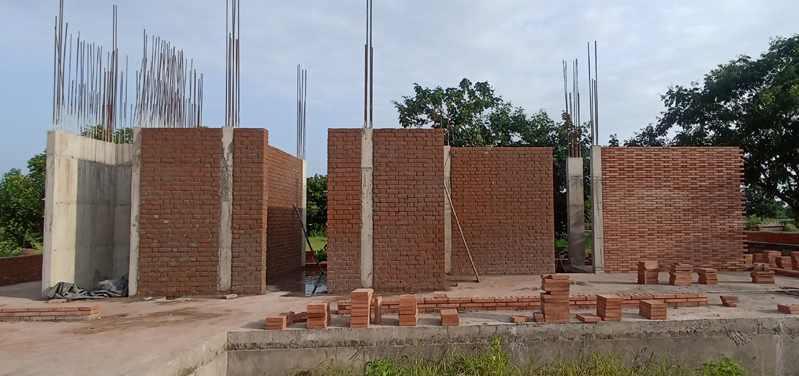
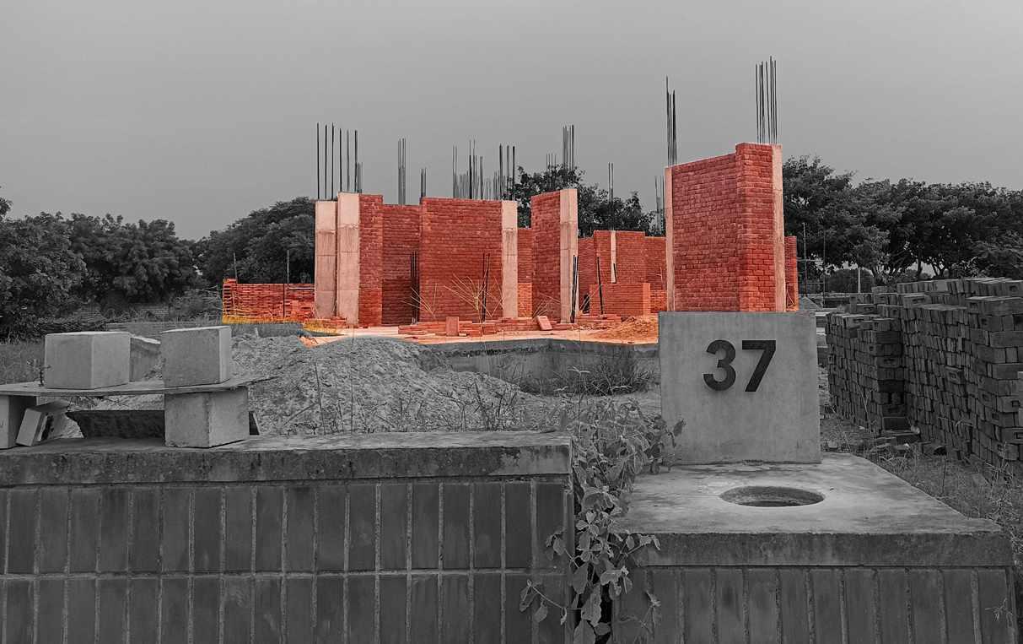
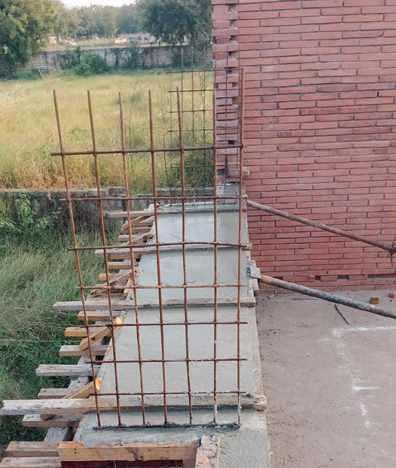
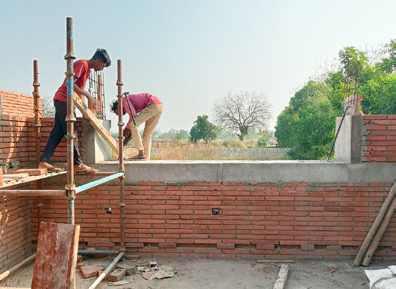
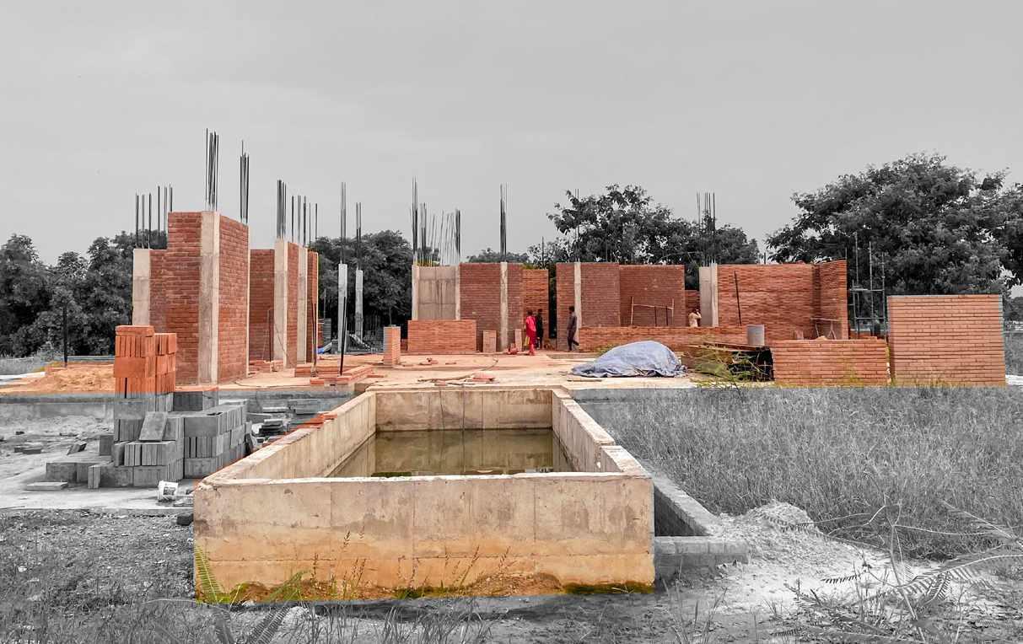
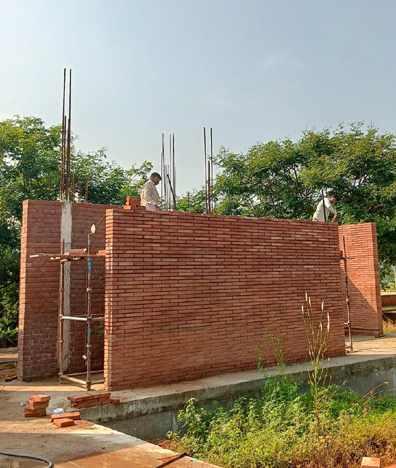
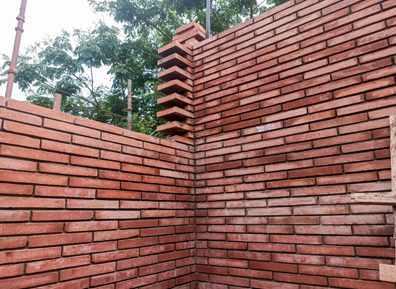
A vibrant commercial space, Panchayat Market, is under construction in Silvassa, featuring three building blocks with some play in the levels adding to its captivating architectural feature with intricate Jaali exteriors. This commercial space will cater to all major vendors of the city , fostering community, commerce, and connection.
Project Involvement- Preparation of details for site execution,Co-ordination with Structure and MEPF consultants.
Project Construction Stage- Civil work of Block A completed, Block B Ground floor slab casting work ongoing.
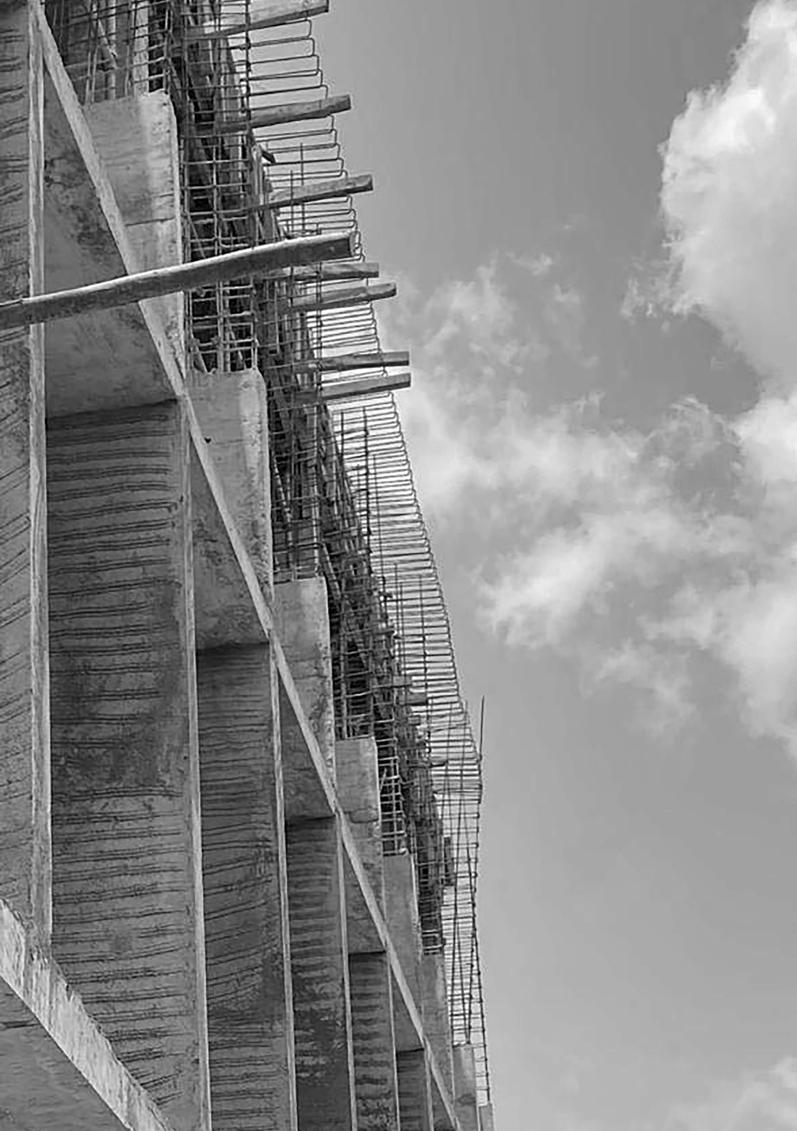
BLOCK B GROUND FLOOR PLAN BLOCK C GROUND
334, CHK R 444, CHK
334, CHK
CHK
334, CHK
CHK
334, CHK
TO BE DIVIDED IN 2 EQ.
334, CHK
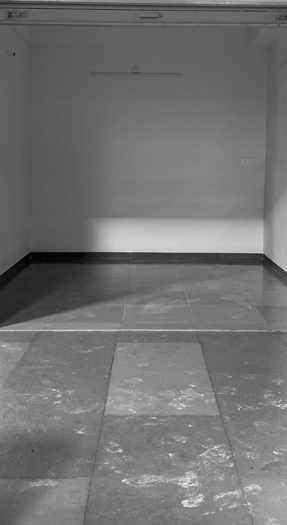
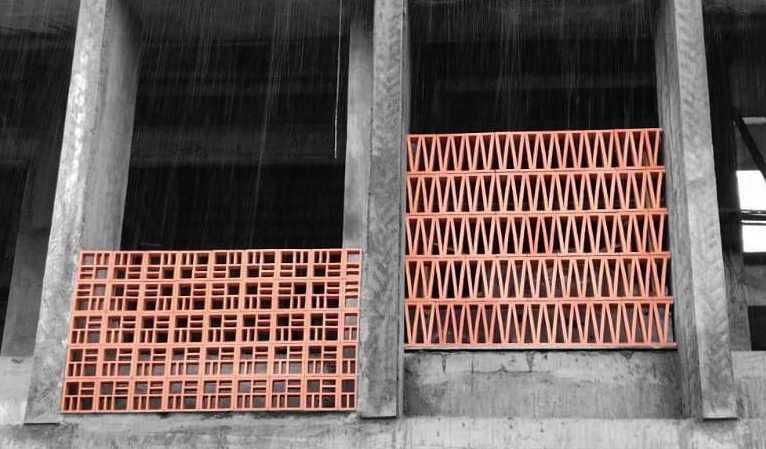
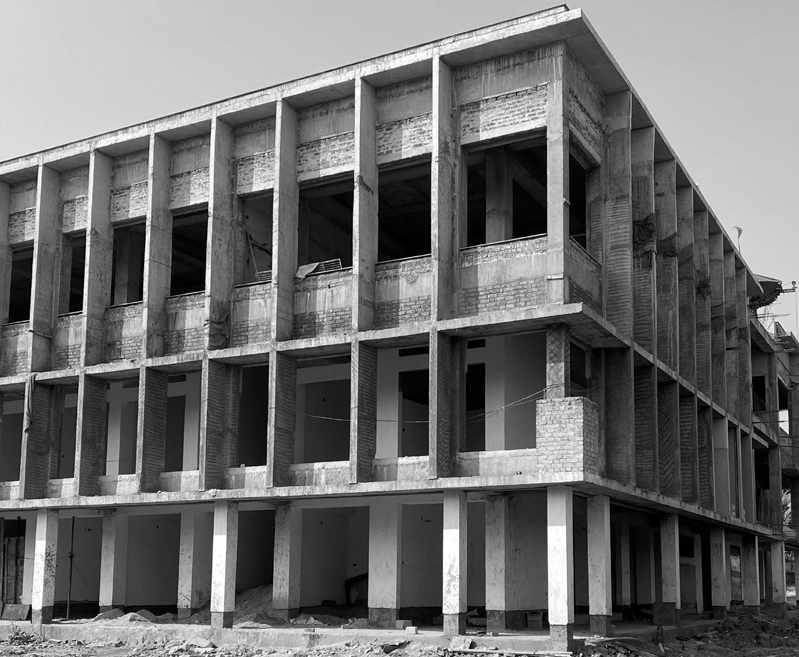
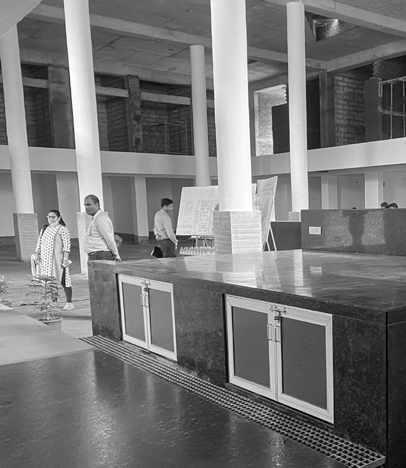
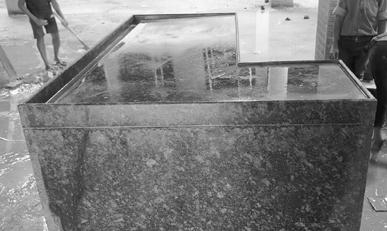
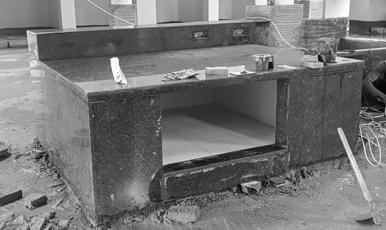
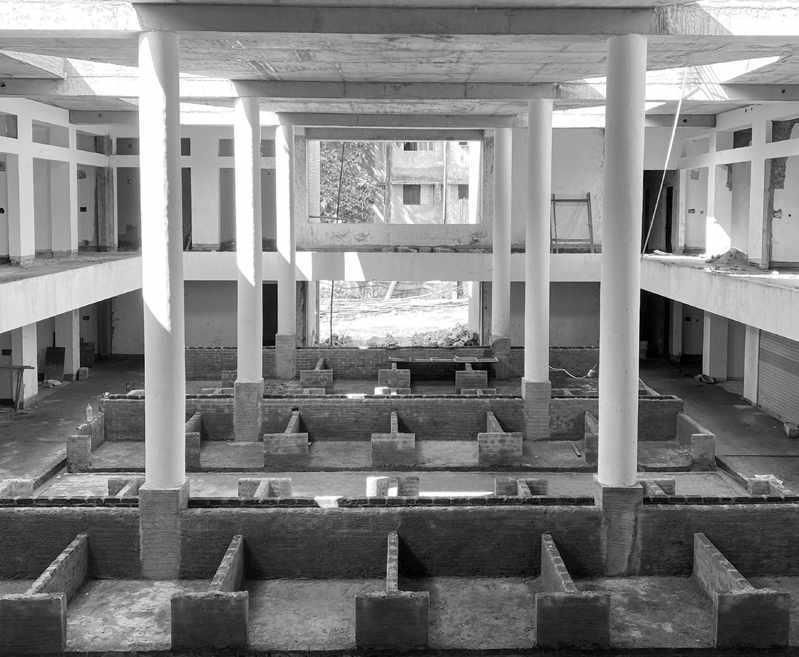
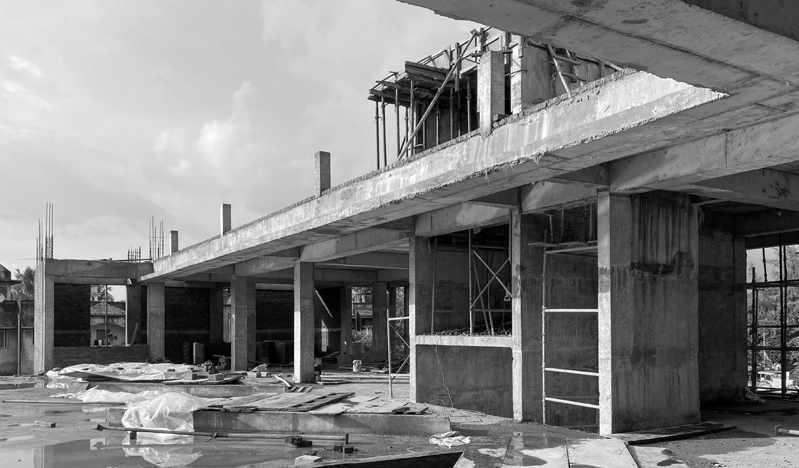
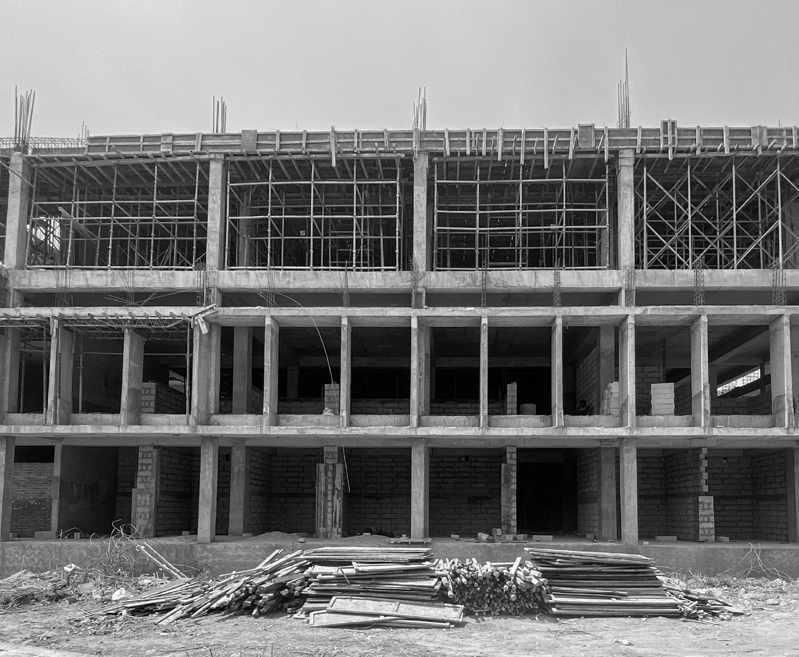
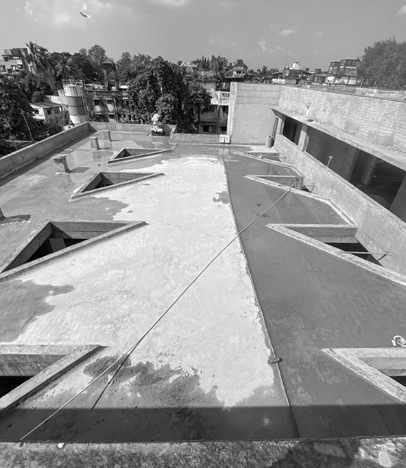
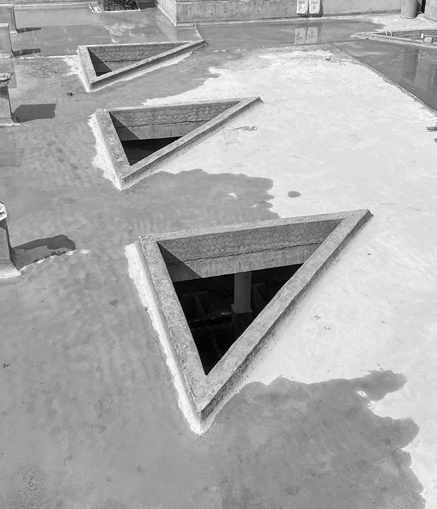
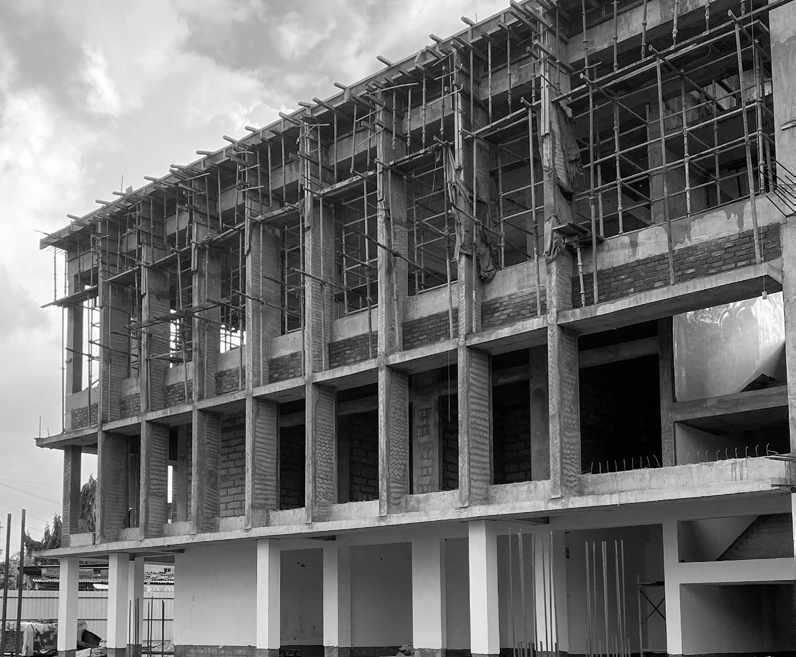
A site located in the center of silvassa, proposed to be a central park to be served as a large green pocket for the residents of the city. It features an amusement park for thrill-seekers of all ages, urban food court, landscaped gardens, walking trails, and community spaces, making it a haven for socializing and experiencing the green landscape..
Project Involvement- Site and context study, Concept development, Design development, Presentation for Authority, Preparation of BOQ and drawings for Tender, Co-ordination with Landscape consultants.
Project Construction Stage- Tender uploaded by the Authority.
