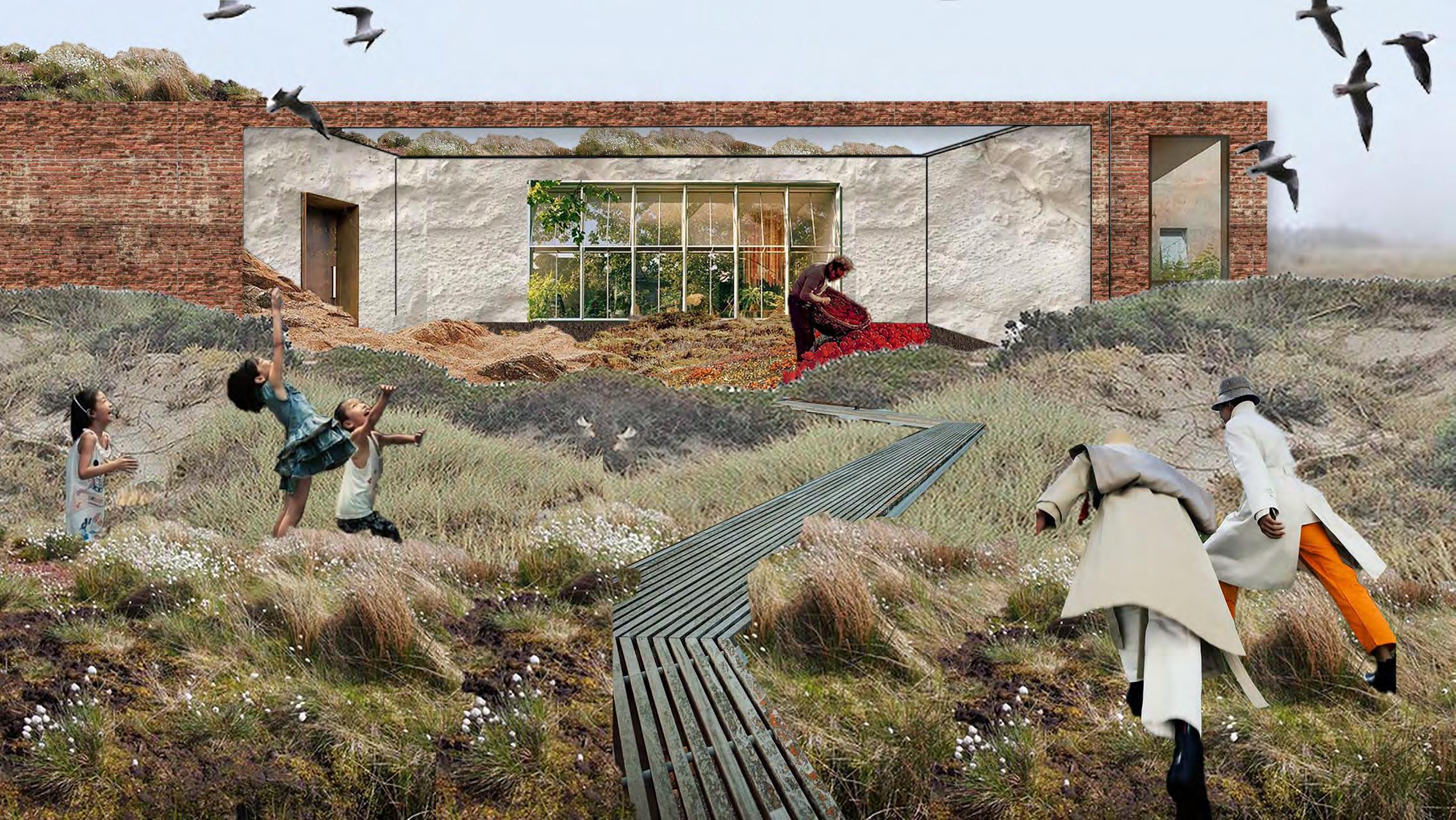

Thesis: Radical Seeds
Where else to demonstrate the power of ecological restoration, if not on one of the most contaminated sites in the country? How else to protect our future than by protecting the components of our past?
Category: Thesis Studio
Project Date: In Progress
Location: East Williamsburg, NY
Instructor: Andrew Bernheimer
My thesis project will establish a seed bank on the superfund site of the current National Grid Depot at 287 Maspeth Avenue - a “natural gas” plant that has been contested by residents for years. Through the creation of a seed bank & climate research center, this thesis will examine what it means to acknowledge painful histories, while daring to hope for positive change. Through an examination of our past, present, & future, we can reimagine harmful infrastructure & the nature of repair.




Here, we will protect the very basis of our past, present, & future: seeds. We will create a future that honours the struggle of the past, & those who have fought for generations to come. The placement of a seed bank on a contaminated landscape will create a lens through which to examine urban ecology, collective memory, patience, & what it means to radically reimagine our future.
Luminaries Garden Library
The Luminaries Garden Library reimagines what our libraries could be: spaces in the trees that give as much land as they take, where community can thrive, designed with a CLT structure & passive ventilation.
Category: Comprehensive Studio
Project Date: December 2023
Location: Sugar Hill, NY
Instructor: Hayes Slade
Located on a garden site surrounded by 13 London Plane trees in the heart of the city, this project was envisioned as a haven in the city, elevating visitors into the trees and focusing their attention outward to the nature around them. The brief demanded a model & full 40 page CD set (available upon request). I worked with a team of engineers to design this library to code, with indoor/ outdoor vestibules, passive ventilation & a CLT structurechallenging the limits of what the material can do today.


Above:



In the digital age, the way we connect is ever-evolving; therefore, community is more important than ever before. How can we design apartments that foster connection & allow residents to age with community?
Category: Design Studio 2
Project Date: May 2022
Location: Beersheva, Israel
Instructor: Rachely Rotem
This project aims to activate a critical residential area near a school pedestrian crossing. The resulting housing complex is designed to allow members to age within the building, creating a sense of belonging through social programming & community space. The building is positioned to provide shade for the public during critical times of the day - when children are moving to & from school - over a central second floor bridge.




Each unit is strategically divided by an outdoor balcony, allowing residents to make use of the hot climate and local outdoor culture, as well as maximizing passive ventilation. Each unit shades the one below it, providing critical shade infrastructure and creating a lattice structure that optimizes daily sunlight. Meanwhile, the rental model allows residents to maintain community as they age within the building, with ADA-accessible units available in studios, two bedroom, and three bedroom units.
 Jordan Shanel | M.Arch Candidate, Parsons School of Design
Rendering Bridge & Community Space
Jordan Shanel | M.Arch Candidate, Parsons School of Design
Rendering Bridge & Community Space


 Right: Zoomed In Unit Plan
Wall
Right: Zoomed In Unit Plan
Wall
Design-Build: Jamaica Eco-Retreat
Nestled
in Jamaica’s Blue Mountains, this Eco-Retreat is a beacon of sustainable living and community empowerment, designed to immerse visitors & locals alike in nature & share sustainable farming knowledge.
Category: Design Studio 4
Project Date: May 2023
Location: Blue Mountains, Jamaica
Instructors: Sharon Egretta Sutton & Mark Gardner
Design Studio 4 is a designbuild studio working with a real-world client, to be built in the following summer. Based in the Blue Mountains of Jamaica, DS4’s client wanted to develop a sustainable, educational, and community-building eco-retreat for locals and visitors alike. The project was to be completed in stages and included a restaurant, 12 cabins, and a coffee production facility, as well as a food forest and agricultural farm.

Site Plan
Planning by DS4 Collective Studio, Drawing by Angela Zeit







Cabin Sections With Material Representation
While the overall site plans were a team effort, each studio member, following a series of guiding principles, tackled a piece of the larger design. I was responsible for the final cabin design that you see here: a design centered around bringing the forest to the visitor & creating an immersive experience in the mountains. All materials had to be lightweight or found in order be carried up the rocky terrain of the Blue Mountains by hand.
Cabin PlanJordan Shanel
Master of Architecture Candidate, Parsons School of Design
M.Arch Candidate, Parsons School of Design
Jordan Shanel |
