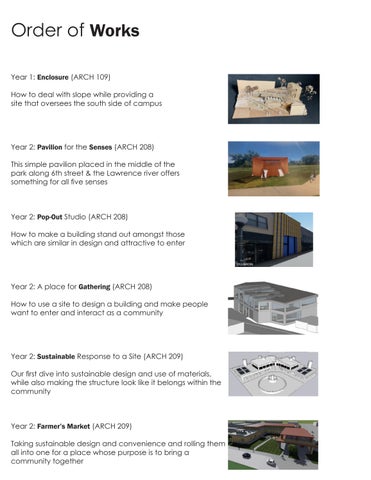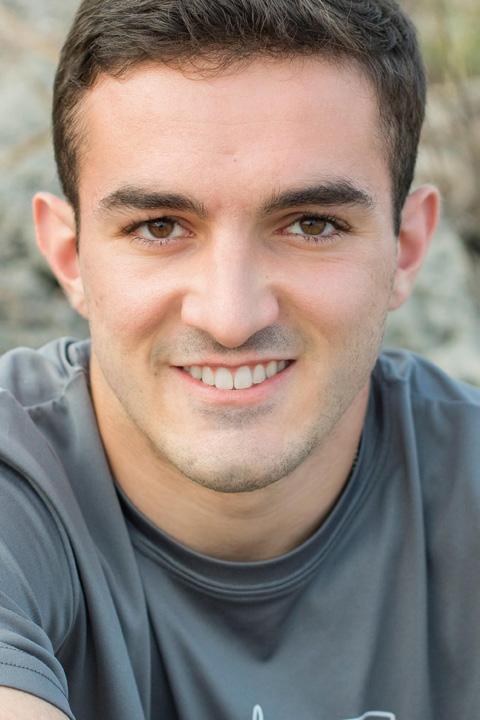Jackson Roth Portfolio






(281) 513-5377 / jackson23roth@gmail..com
9707 Summer Breeze Dr. Pearland, Tx , 77584
KU Distinction Scholarship
Education
Master of Architecture (5 Year Program)
Current GPA: 3.07
Glenda Dawson High School
GPA: 4.3
Animation I-II
Pearland, Texas
Classes that introduced us to different softwares by Aug 2017-May 2019 demonstrating how to draw and utilize pictures on computers and softwares
KU Summer Design Camp Online
A one week design camp in the summer online where July 2021 we learn to utilize different reources and softwares that will be used in the architecture program
Chapter Member Educator
Taught and gave lessons on the history of Sigma Alpha Epsilon
Health and Safety Officer
Organized, cleaned, and set up house for Sigma Alpha Epsilon
Summer Job for Shepard Exposition Services
Lawrence, Kansas
Aug 2022- Dec 2022
Lawrence, Kansas
Jan 2023- May 2023
Houston, Texas
May 2023-Aug 2023 needed to make for shows and events
Using revit to layout floorplans and design of structure we
Skills
Adobe Suite Lumion Hand Sketching
Microsoft Office Sketchup Revit
Model Making

Year 1: Enclosure (ARCH 109)
How to deal with slope while providing a site that oversees the south side of campus


Year 2: Pavilion for the Senses (ARCH 208)

This simple pavilion placed in the middle of the park along 6th street & the Lawrence river offers something for all five senses
Year 2: Pop-Out Studio (ARCH 208)
How to make a building stand out amongst those which are similar in design and attractive to enter

Year 2: A place for Gathering (ARCH 208)
How to use a site to design a building and make people want to enter and interact as a community
Year 2: Sustainable Response to a Site (ARCH 209)


Our first dive into sustainable design and use of materials, while also making the structure look like it belongs within the community
Year 2: Farmer’s Market (ARCH 209)
Taking sustainable design and convenience and rolling them all into one for a place whose purpose is to bring a community together
I choose this design for this particular elevation at the corner of Sunnyside Ave. and Sunflower Rd. because I felt people wanted to see over at the elevation and even the sunset. All the while being both outdoors with a courtyard/hangout area, and inside with a two story tall lobby and studios that oversee the courtyard and the skyline.








For this project, we looked at all five senses and we challenged ourselves to make a pavilion that catered to to all people regardless of senses they might have lacked. The other challenge was to not be over the top but rather to blend in all those senses into one major design that was welcoming to all people, plus we would also display art that was unique to people with different senses, so spacing was critical to the development of the sight.











On Mass. St., there are little walkways in between buildings, our goal was to make a studio within the dimensions of one of those walkways that stood out and made it appealing to people walking/driving by. I focused on a unique facade that wasn’t featured on any other building, and I wanted to design openings that would allow natural light to come in and keep the building moderate in temperature regardless of the season.









For this project, we went to a sight on lawrence’s east side by the train tracks and wanted to come up with a building that would be welcoming and get people to gather as a community. The entrance for my structure was along the curve of the road with a giant plaza outside for people to meet prior to entering the building. A lobby in the front only adds to the bonding experience thsi building is supposed to create, and the second story oversees the art and the front where everyone joins in blissful harmony.











This was a series of strctures for different sites that served to teach us about sustainable sight planning and material usage. Basically building a structure that would last a while and serve that sight well. different designs and new information regarding materials was needed. Overall, this project served as a good benchmark for where I was strong and where I could improve because my next project would take the lessons I learned from this module and push them to an extreme.








This project took all I had learned over the past two years and combined it into a welcoming center with outdoor space for a farmer’s market so that people could come from the neighborhoods west of the sight or Mass. st. from the east and join as one community. I took sustainable and striking features I had gathered last year and used them for the exterior, and I took the use of space and purpose from all my classes and used that on the interior and the outdor seating areas. This project I feel is the culmination of all that I learned over the last two years.











