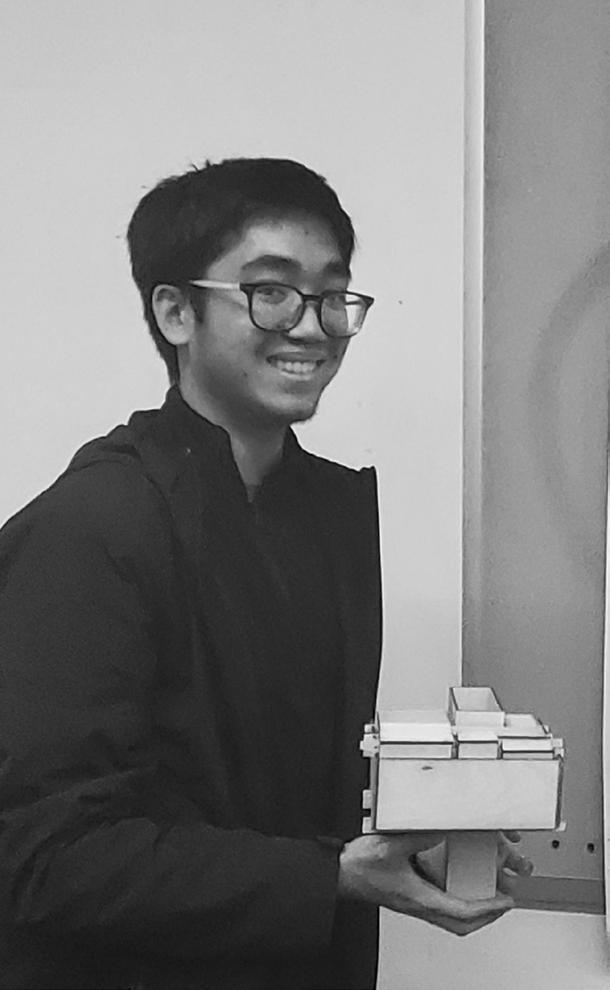Portfolio 2023



Jason
Jason is an aspiring architectural designer who aims to continue his education at Thomas Jefferson University and graduate in 2025 with a Bachelors degree in Architecture.
Jason’s goal is to further explore the built environment and design memorable experiences for his clients.









Through the second study model, I was able to further progress the topography, as well as capture the nature light that the Koshino House showcases.
For the Final model, I decided to go with Sintra board for my building material. It’s similar to a thick plastic but proves to be a very nice reflective material when shining a light on it, reminiscent of the smooth concrete of the Koshino House.









The Curve Cabin Project is a continuation of the Case Study Project. This cabin was designed base off the architectural principles that the Koshino House expressed. For this design, I used the curved walls to guide you through the cabin, accompanied by apertures in the roof to let light pierce the space. Through different times of day, the light shifts and moves throughout the cabin
For the Final model, I decided to go with Sintra board for my building material. It’s similar to a thick plastic but proves to be a very nice reflective material when shining a light on it, reminiscent of the smooth concrete of the Koshino House.










Mondo Materialis is an abstract project stemming from the Case Study Project. This objective of this project was to visualize and abstract the concepts of the case study house.
Intangent with the Koshino House, this model captures the concepts of movement and pattern, treating light as a material. Each frame of the model utilizes a small cut in the top beam, creating a unique shadow condition to guide your eye through the model.










The Historic Strawberry Mansion
In East Fairmount Park PA hosts an annual strawberry festival to celebrate its spring harvest. This design aims to amplify this celebratory experience by expanding the community orchard into a walkable garden and introducing an accessible garden training space. Here, community leaders can engage with and educate members of the communiy on strawberry picking and gardening.








The space of study is the Observation hut Île aux Oiseaux, in Préverenges, Switzerland. This is a project by LocalArchitects Firm and was oriented to overlook Île aux Oiseaux, known as “Bird island”. This space serves to raise awareness around nature protection.

I was tasked to recreate the Observation Hut and render it into a new environment.





 Wooden framework
Steel Roof
Pine roof Trusses
Wooden entry ramp
Wooden pier foundation
back Stairs
Wooden framework
Steel Roof
Pine roof Trusses
Wooden entry ramp
Wooden pier foundation
back Stairs


The CABE Cabin Competition pushed us to produce our best digital works that was entered into the CABE Competition. The deliverables consisted of recreating one of the cabins of choice to the best of our ability. While also showcasing our study of the cabin through diagramming and finding the perfect park in Pennsylvania that suits the needs of the cabin. In this instance, it was relocated to Little Pine State Park.

Thermopanel EPS
Iron Ceiling Beams
Iron Railing
ADA Entry Ramp
Iron Frame
Mesh Screen
Pine Upper Beams
Shades
Glass Windows
Sliding Glass Panels
Iron Railing
Pine Base Beams

Marble Flooring
Concrete Foundation




The Life return Center is a design project that aims to address a new funerary method of human decompostion. This program allows for the diseased individual to be turned into 1 cubic yard of soil which then can be returned to Earth. The design aims to bring the diseased and their family to the same plane of reality before they both peacefully depart ways to somewhere new.




Conceptual planes






 Level 2
Level 3
Funerary Services
Taphonomy Entry & Body Retrieval Garage, Docking, Morgue, Soil Storage
Chapel
Taphonomy Laboratory
Chapel & Taphonomy
Unity Spaces
Level 2
Level 3
Funerary Services
Taphonomy Entry & Body Retrieval Garage, Docking, Morgue, Soil Storage
Chapel
Taphonomy Laboratory
Chapel & Taphonomy
Unity Spaces





 Final Laying-in Ceremony
Final Laying-in Section
Final Laying-in Ceremony
Final Laying-in Section