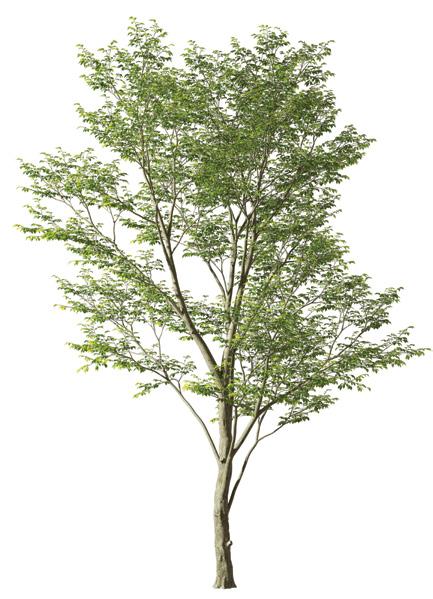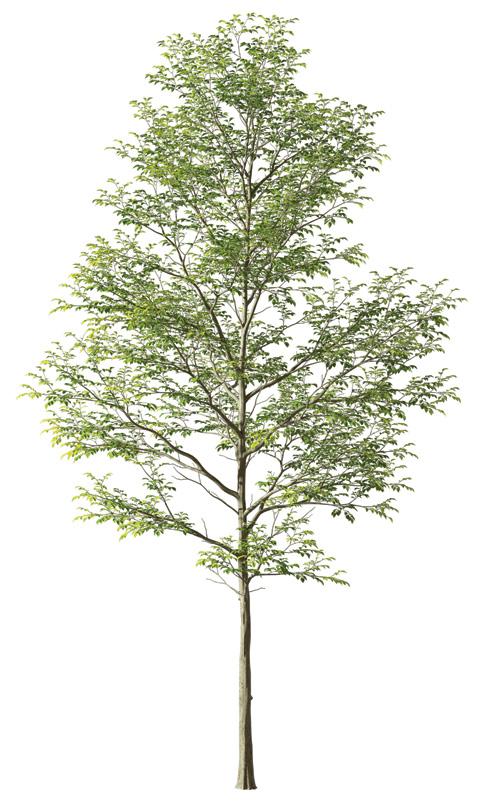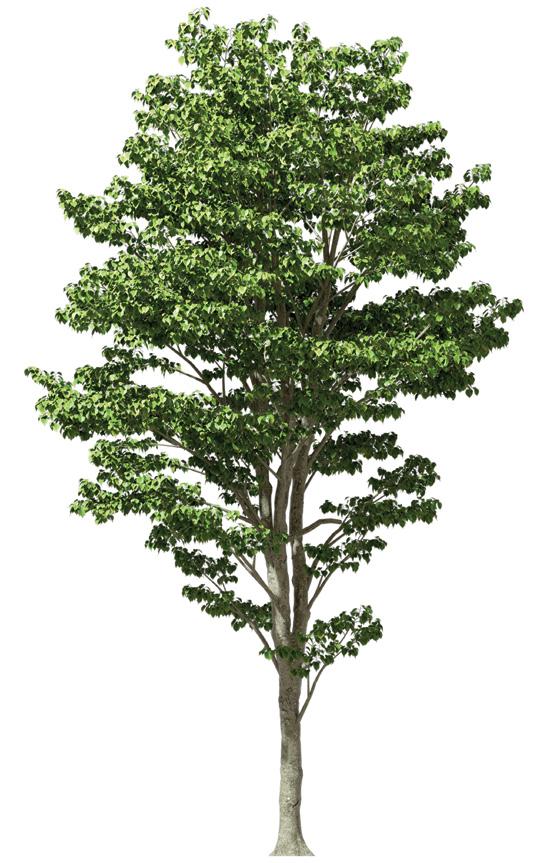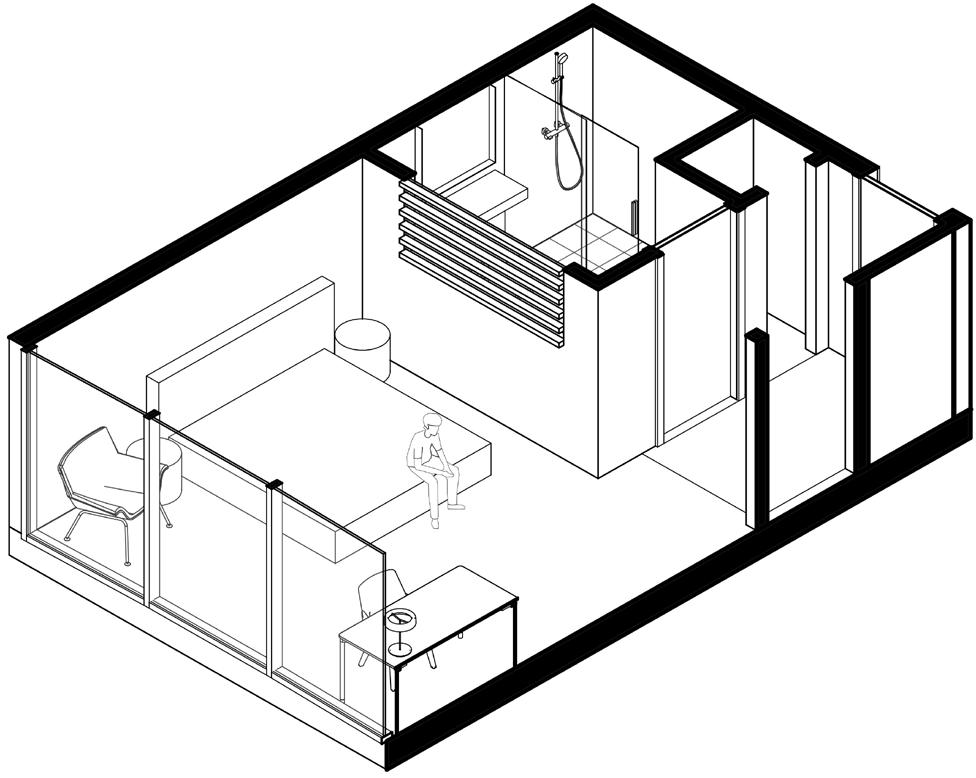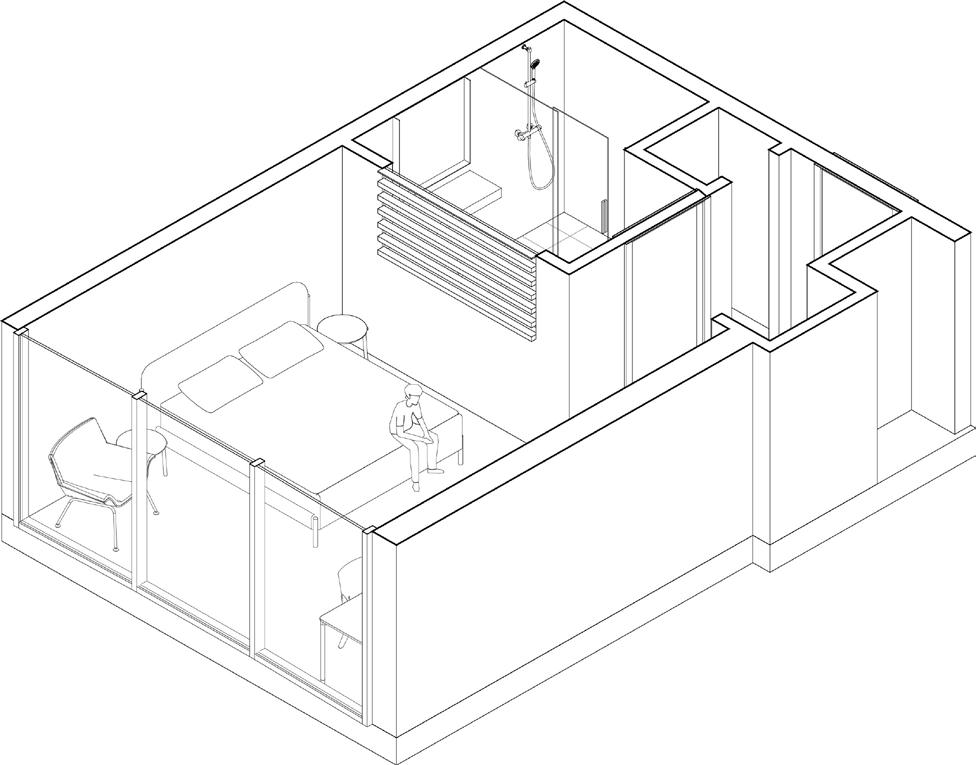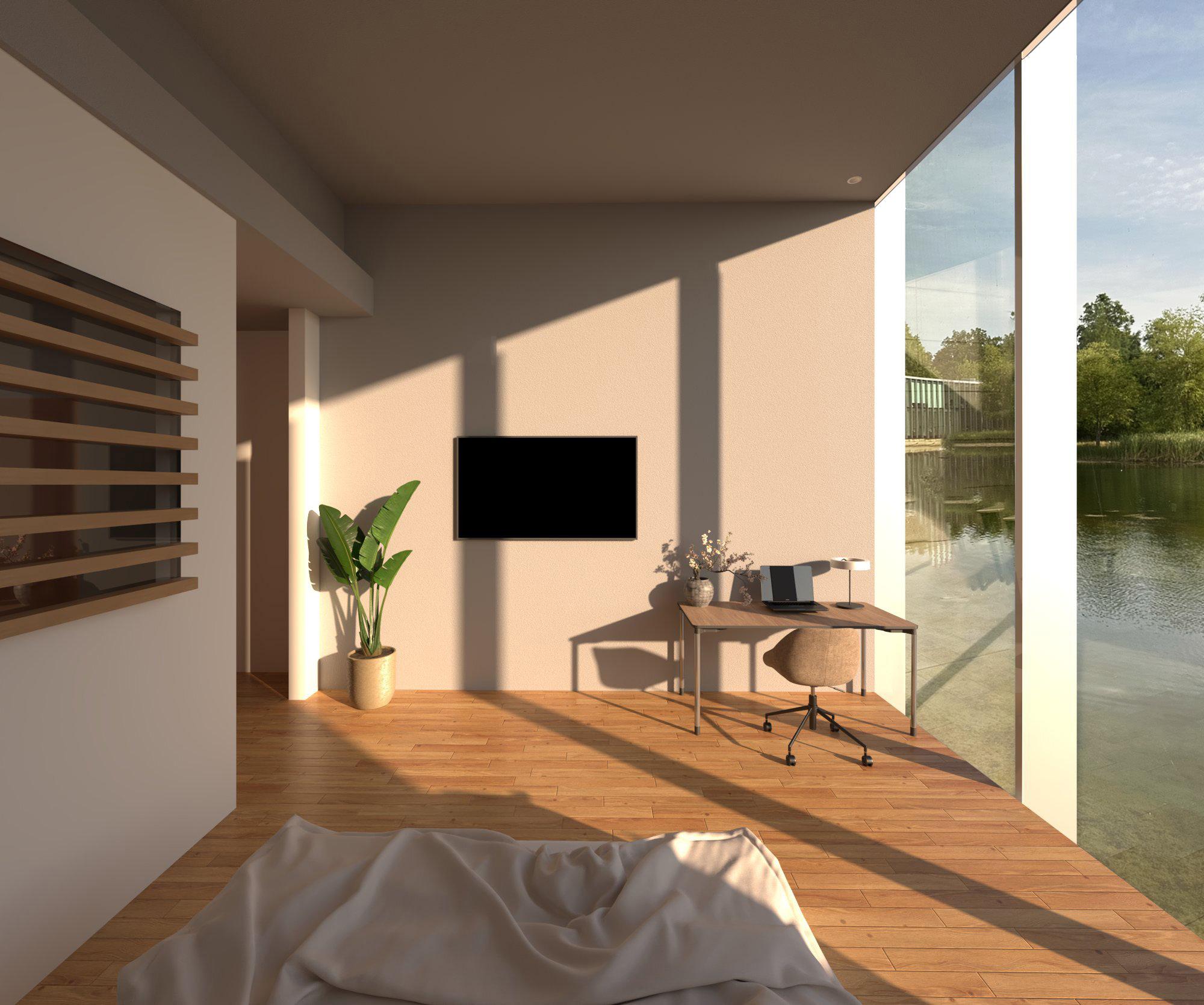










8741 Contee Rd, Laurel MD 20708
linkedin.com/in/jrobinson25 njlr31@gmail.com
862-245-3260

Biography
Jalon Lee Robinson is a recent graduate of Morgan State University with a Bachelor of Science in Architecture & Environmental Planning. His passion is designing buildings, landscapes, communities, and environments. He aspires to be a great architectural designer who impacts many’s hearts and builds connections through visual and emotional experiences. Jalon is furthering his studies at The University Of Maryland School of Architecture and Design and plans to attain his Master’s in Architecture with a certificate in Urban Design.
2017-2021
2022-Present
+ Morgan State University School of Architecture & Planning Baltimore, Maryland
Bachelors of Science Architecture and Environmental Design
+ University of Maryland College Park School of Architecture College Park, Maryland
Currently studying in the Master’s program
2024-2024
+ Howard Hughes Medical Institute Ashburn, Virginia
Architectural Intern
Focused and worked on supporting the Facilities, Safety, and Security team by conceptually designing spaces that would blend with the current campus design. Assisted with project management of capital projects occurring on campus. Shadowed project managers and collaborated with architects, engineers, construction contractors, and other key team members. Studied concept planning, spatial organization, and design exploration.
2023-2023
+ Perkins Eastman DC Architecture and Planning Washington, D.C.
Architectural Intern
Worked with architects and supervisors on organizing and scaling current and completed residential project drawings. Developed drawings, attended construction tours, and visited worksites and staff meetings. In addition, made diagrams and did research on district codes, as well as worked on confidential projects.
2022-2022
+ EDSA Inc. Planning, Landscape Architecture, Urban Design Inner Harbor, Maryland
Architectural Intern
Worked with supervisors and other landscape architects on projects for clients. Attended team meetings on Mondays as used software such as Civil 3D and Autocad. In addition, worked on confidential projects.
2022-2022
+ Reimagine Middle Branch + Community Design Lab Inner Harbor, Maryland
Teachers Assistant
Worked with supervisors to help the students understand the curriculum. Check-in with students to ensure they are either present or absent from class. Lead and participate in facilitating icebreaker activites. Attend weekly meetings with other staff members. Give critiques and advice for the students with their projects.
Microsoft Fabrication
Adobe CC
Rendering
Word Powerpoint Excel
3D printing Hand drafting/modeling
Photoshop InDesign Illustrator
Lumion Twin Motion
Enscape V-Ray Bluebeam
Design Revit Rhinoceros3D Sketchup AutoCAD 3DS Max Affinity

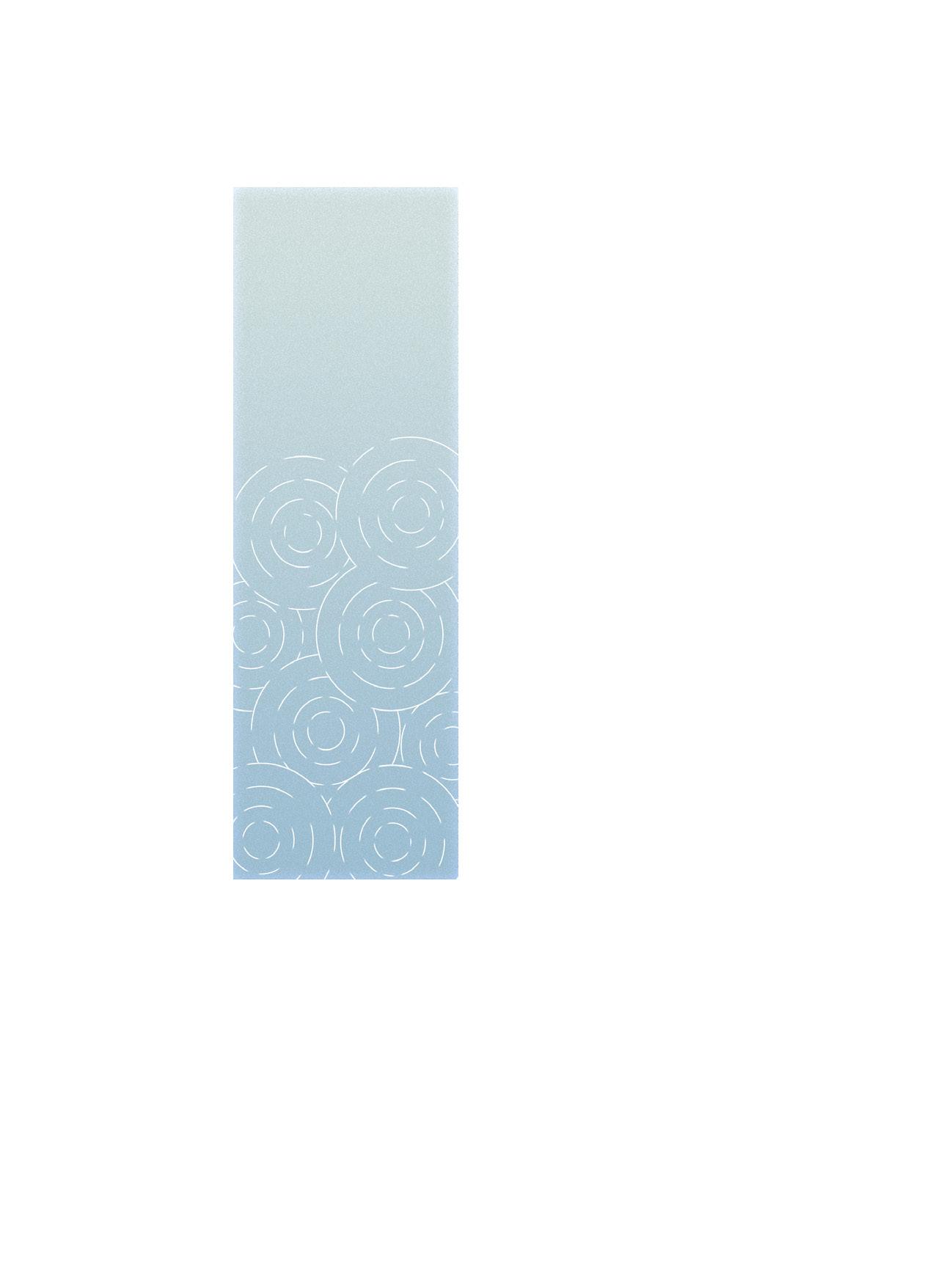
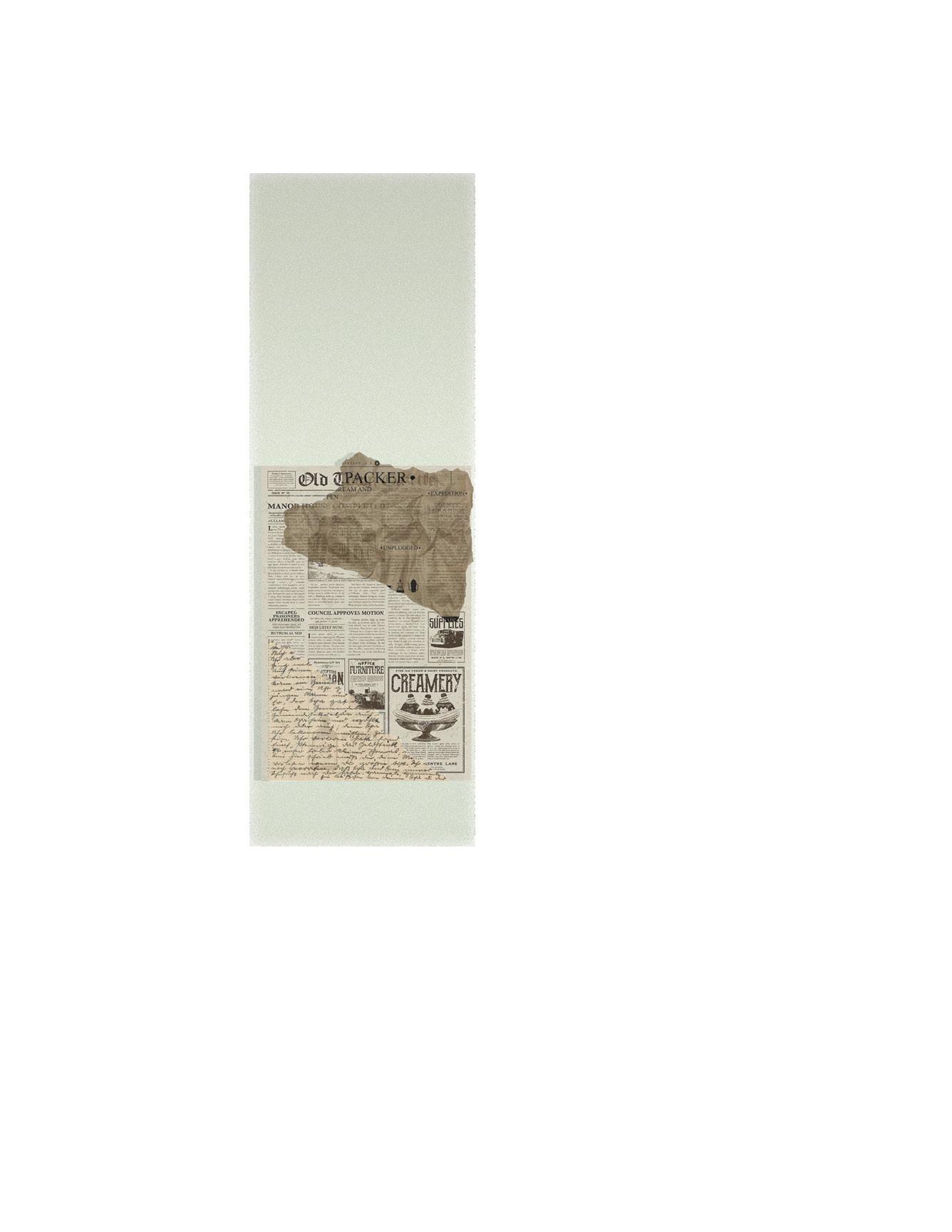
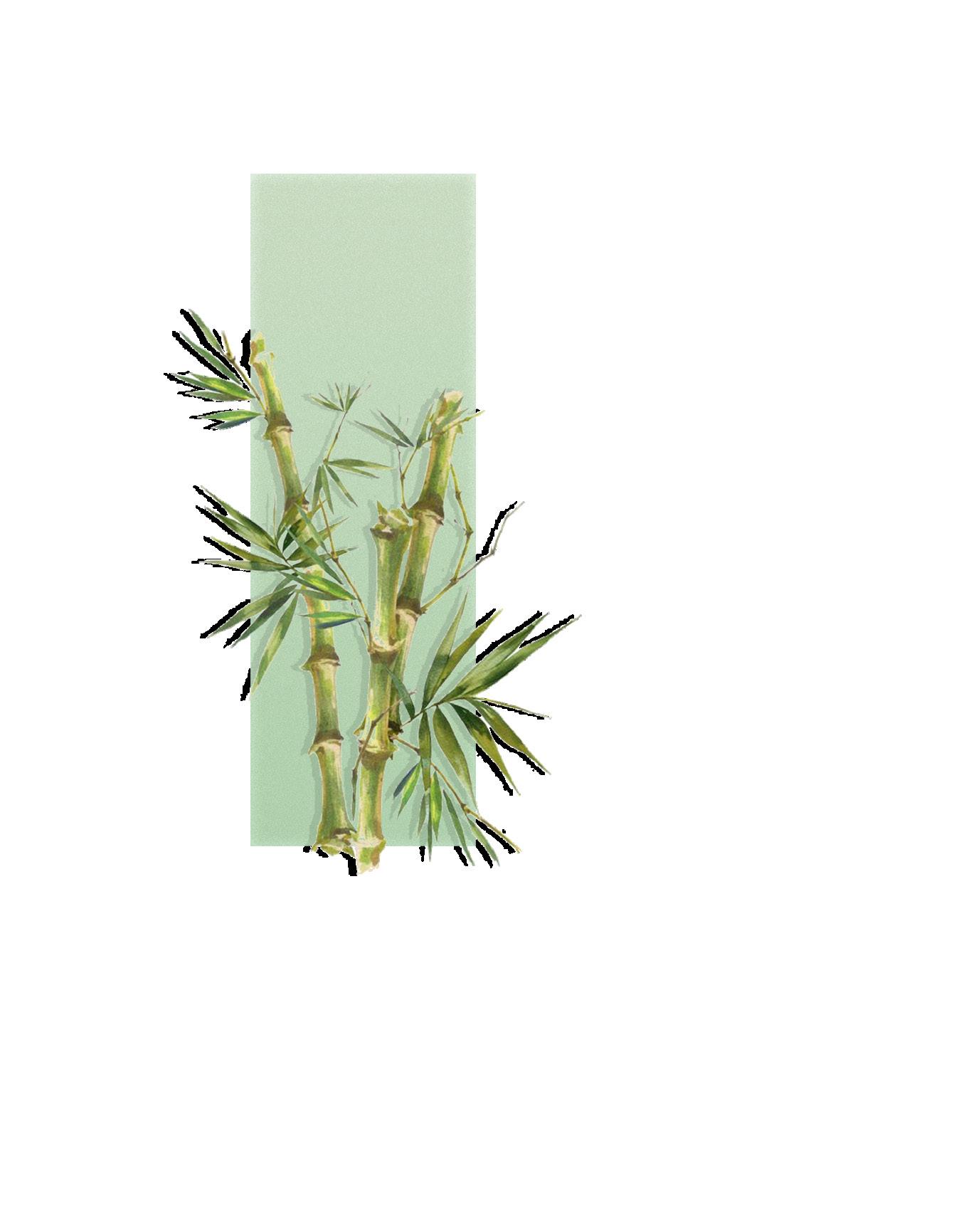
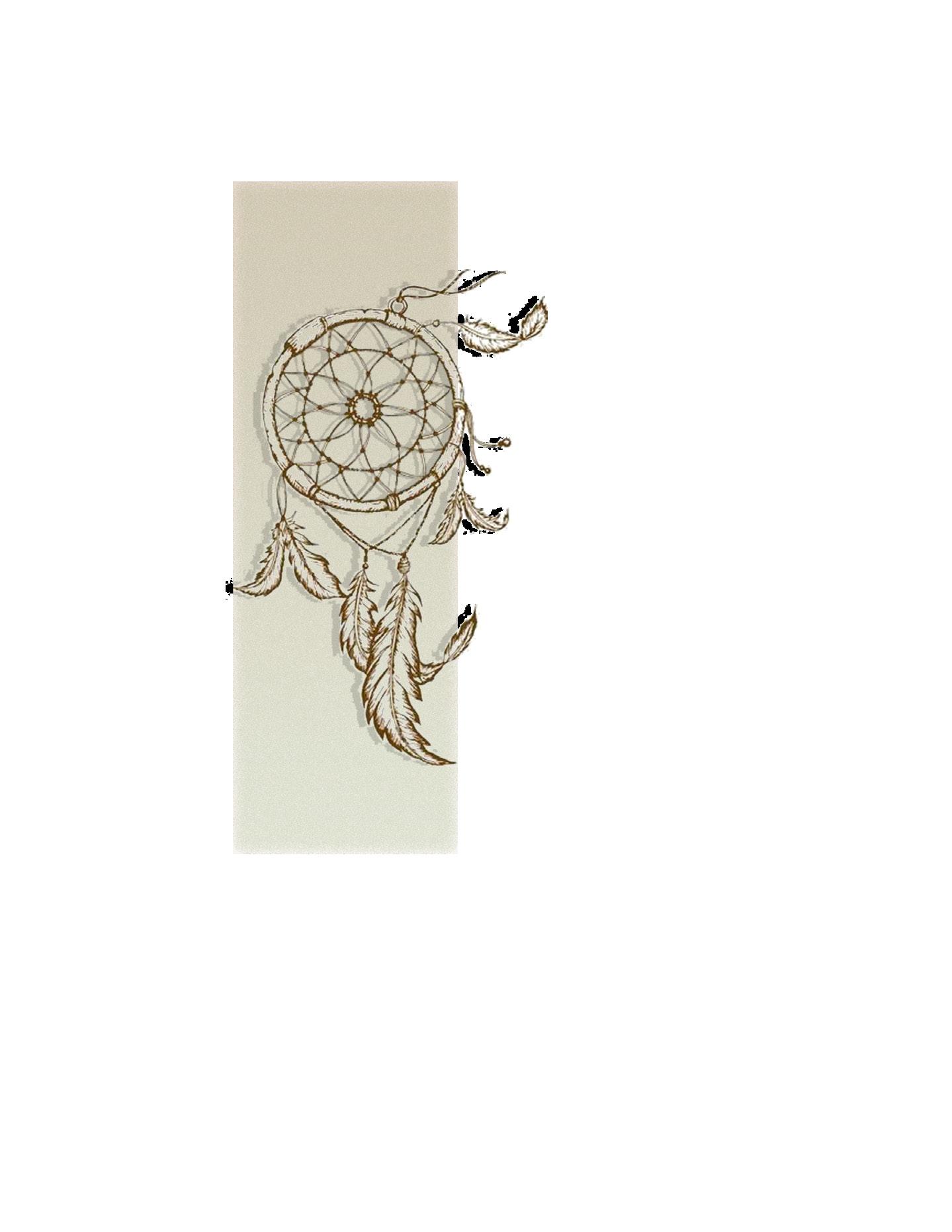
Course: ARCH 600
Typology: Commercial Building
Location: Kensington, Maryland
Group Member: Merci Kamate
About: In this project students collaborate in pairs of to create a building scheme for the site located in Kensington Maryland. This commerical building focused on ideas designing the structure and enclosure, bioclimatic strategies, mechanical intergration and also provide a well designed indoor to outdoor spatial relationship. The main goal develop a building that is capable of achieving net zero energy.
Concept: The Montcrest Center project in Montgomery County is a meticulously designed architectural endeavor, drawing inspiration from the local village of Kensington, Maryland, and the landscape of Portland, Oregon. The fusion of “Mont” and “crest” pays homage to the surroundings and mountainous ecological terrain. The architecture seamlessly blends tradition with modernity, aiming to contribute positively to the urban ecology. The design emphasizes openness and connection with nature, featuring focal points like courtyard and zen zone. Using wood, glass, and brick materials aligns with sustainability principles, incorporating elements like solar panels and vertical glazing. The Montcrest Center creates a harmonious relationship with its environment, providing an immersive experience guided by natural light. At the same time, the intentional use of materials and design principles enhances the beauty of the surrounding landscape.
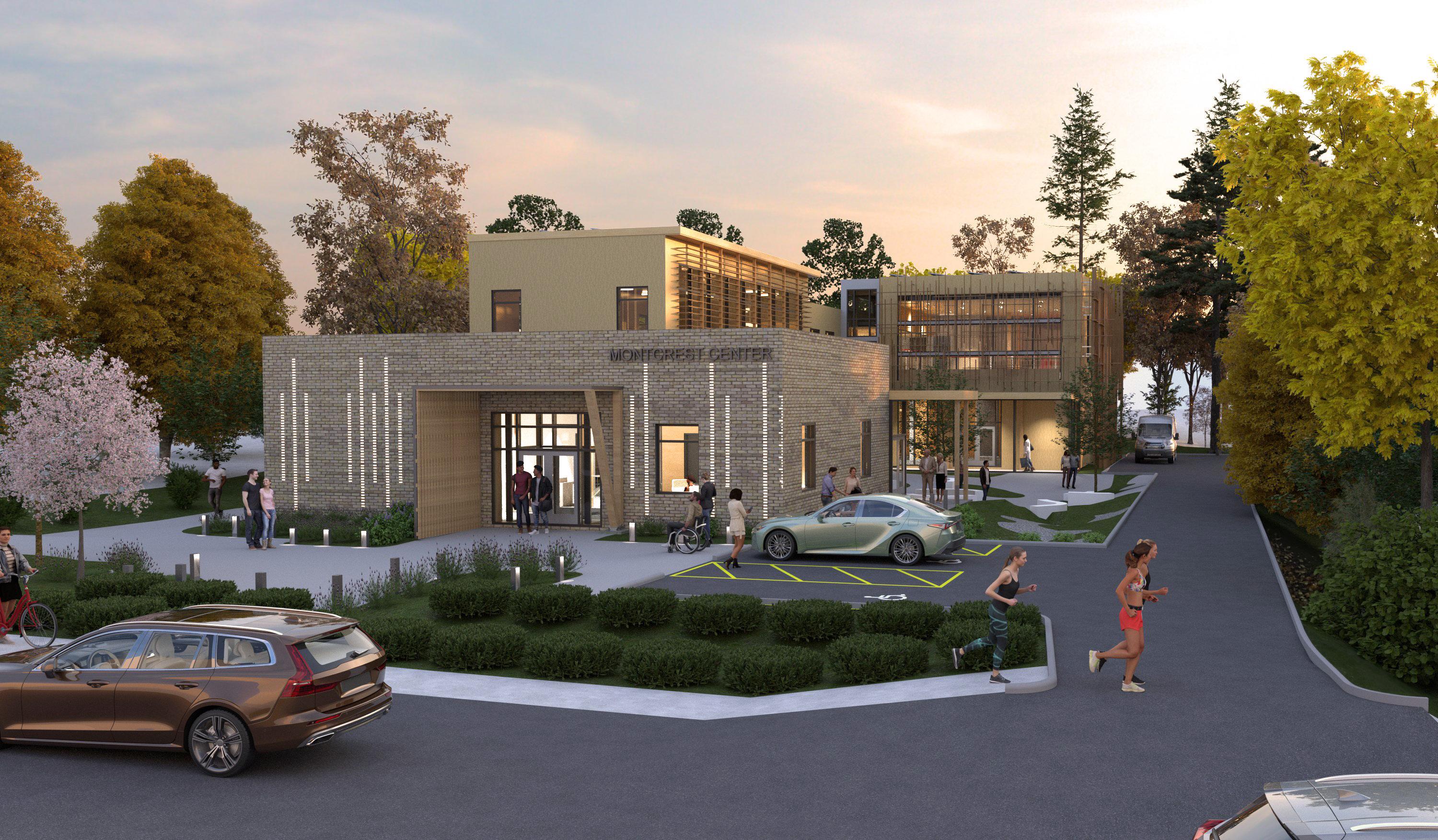

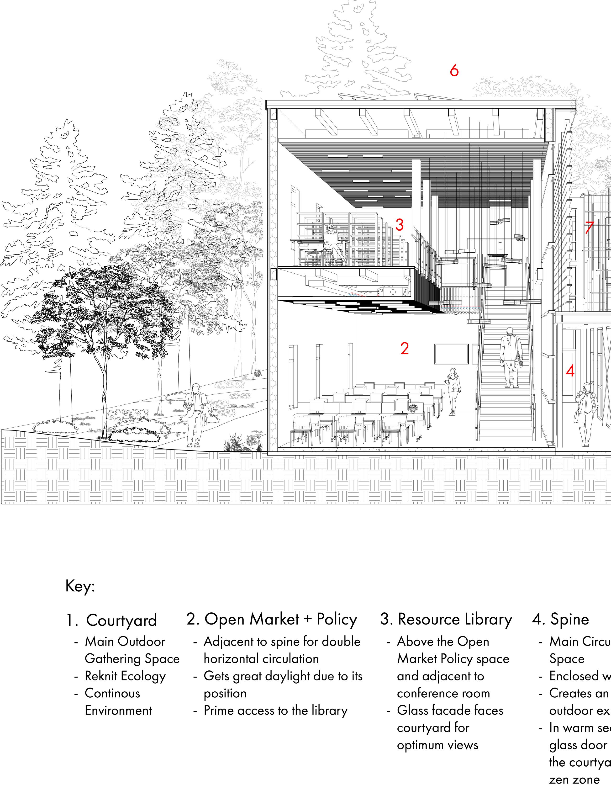
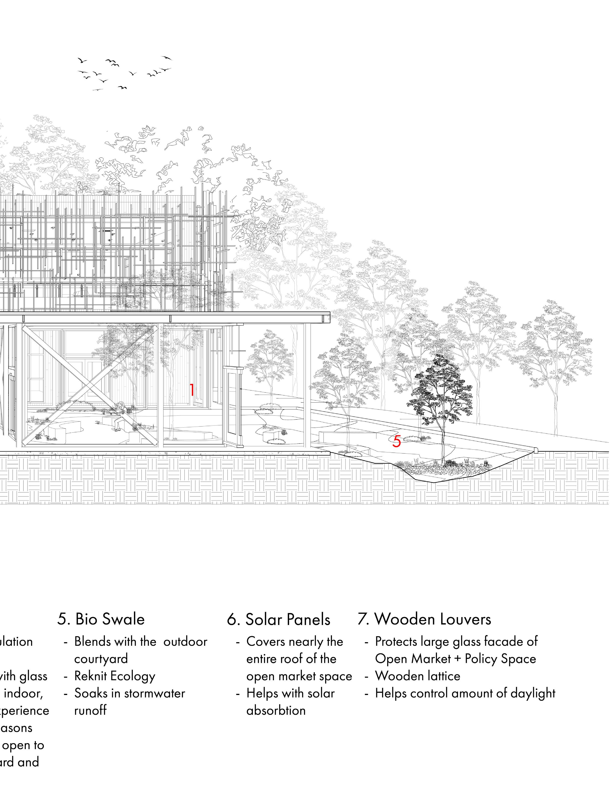
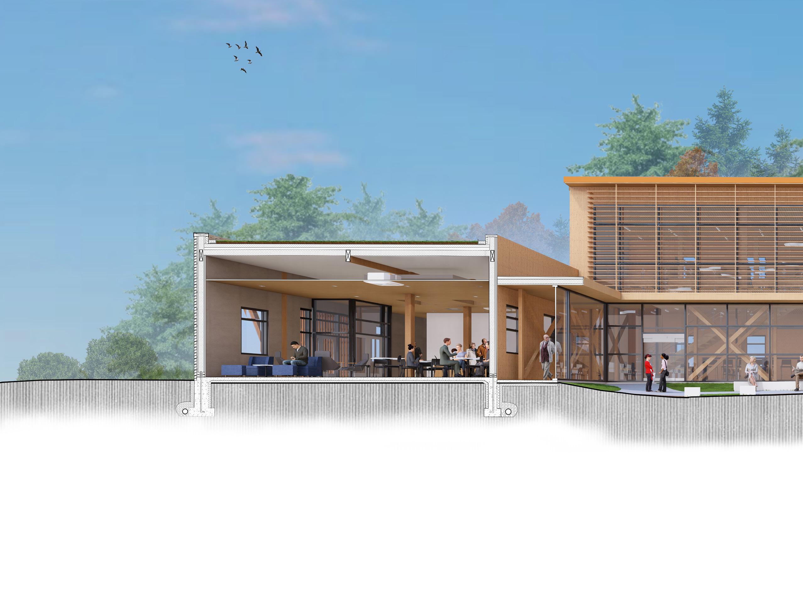
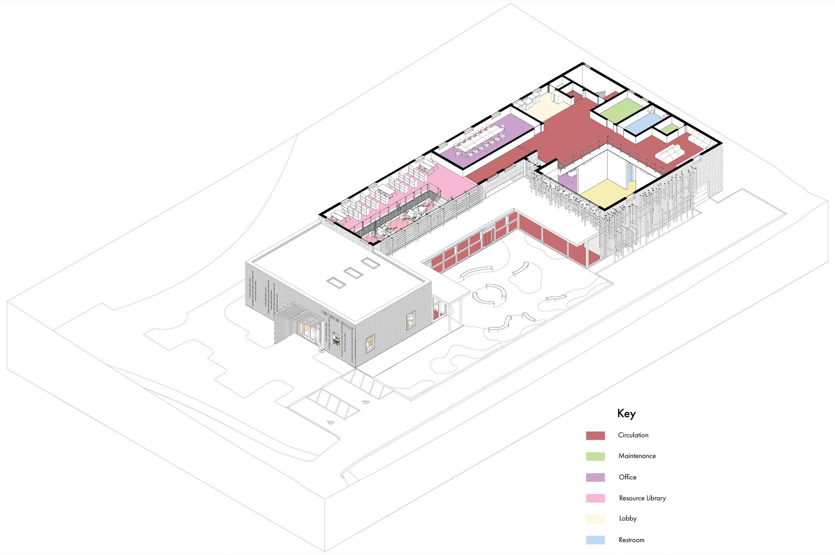
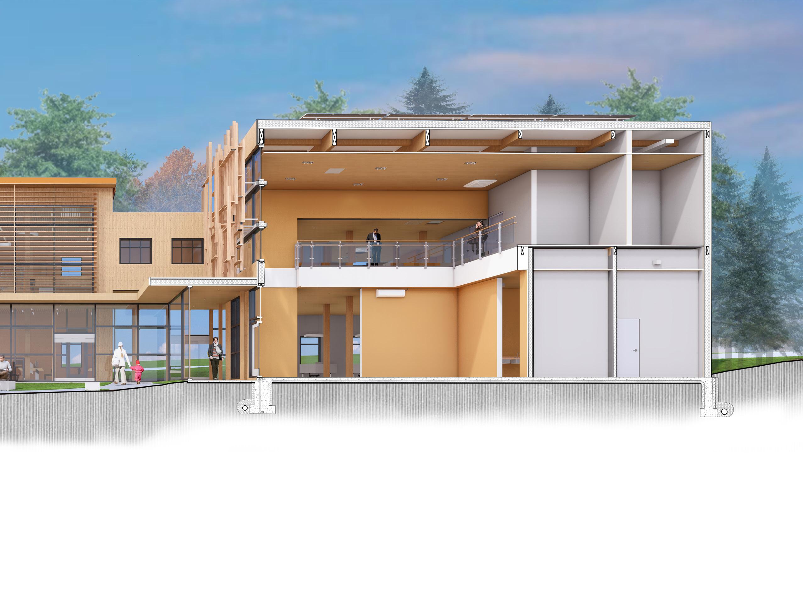
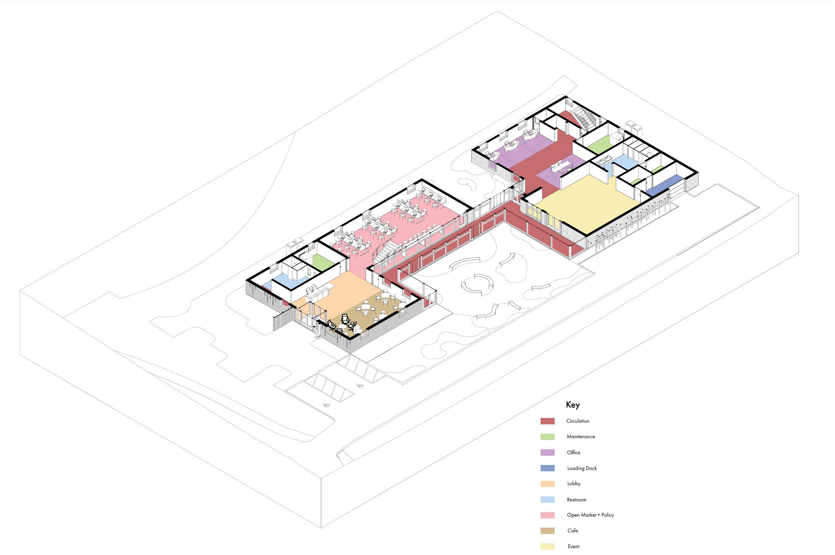
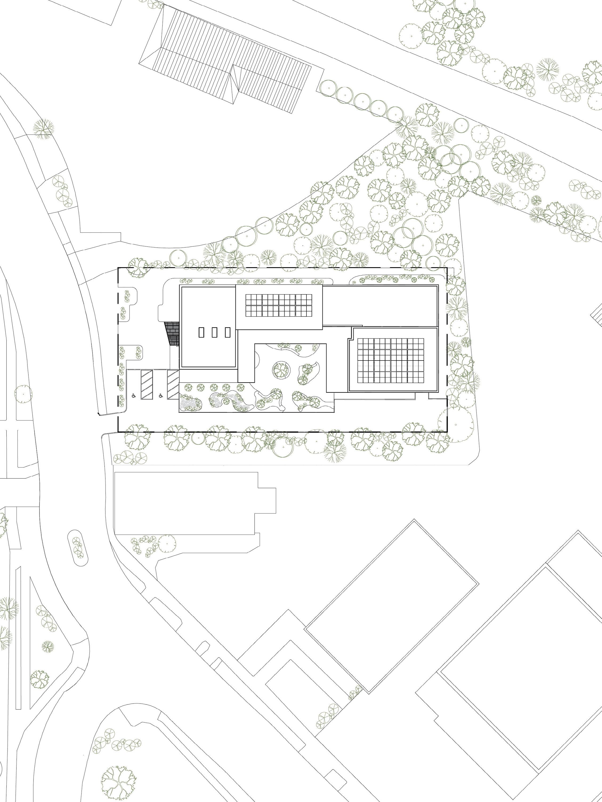
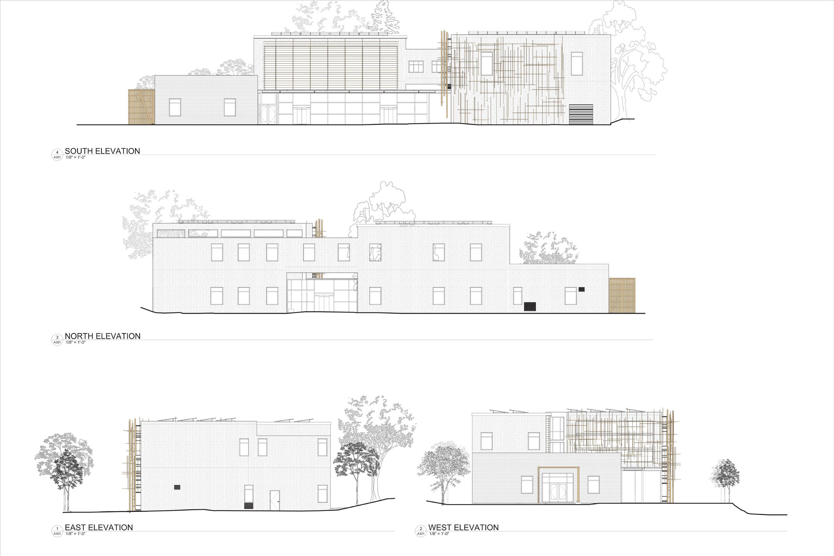
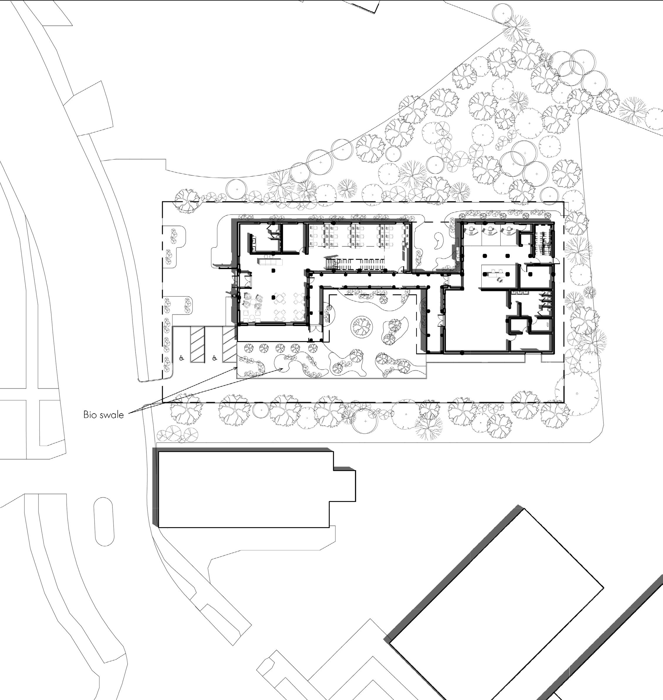
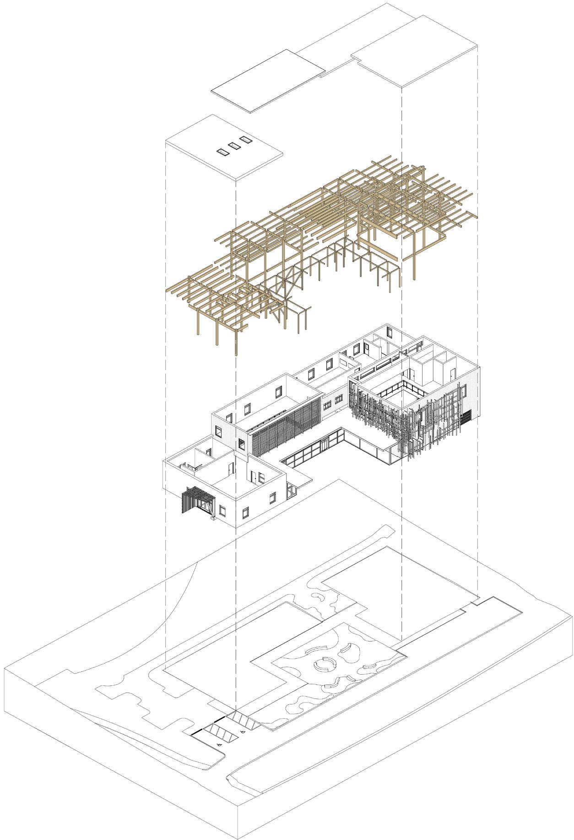
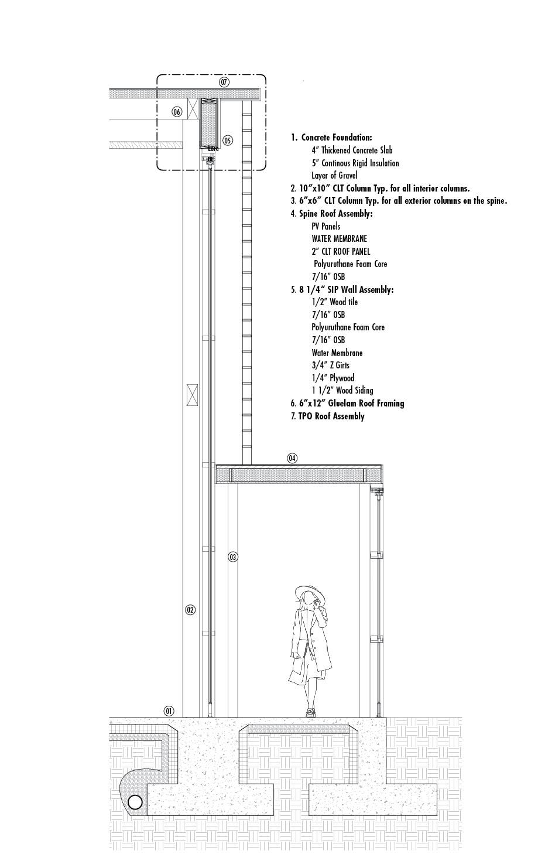
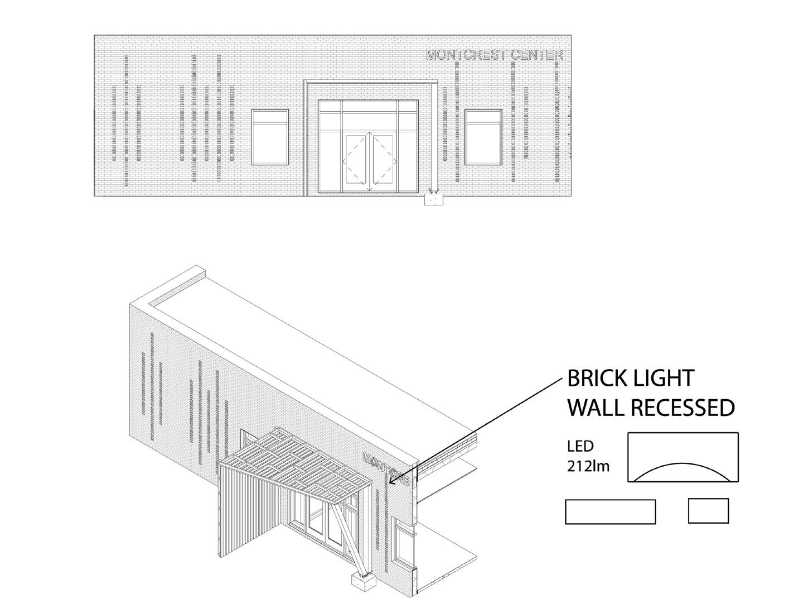
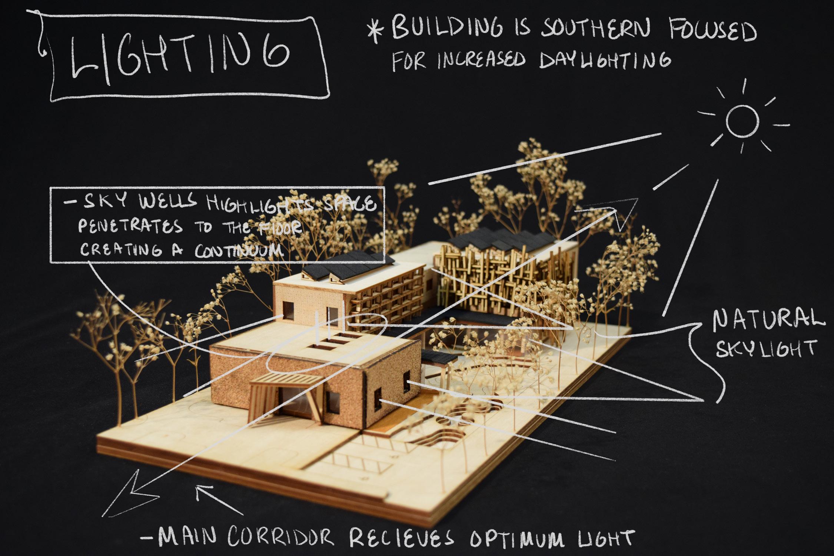
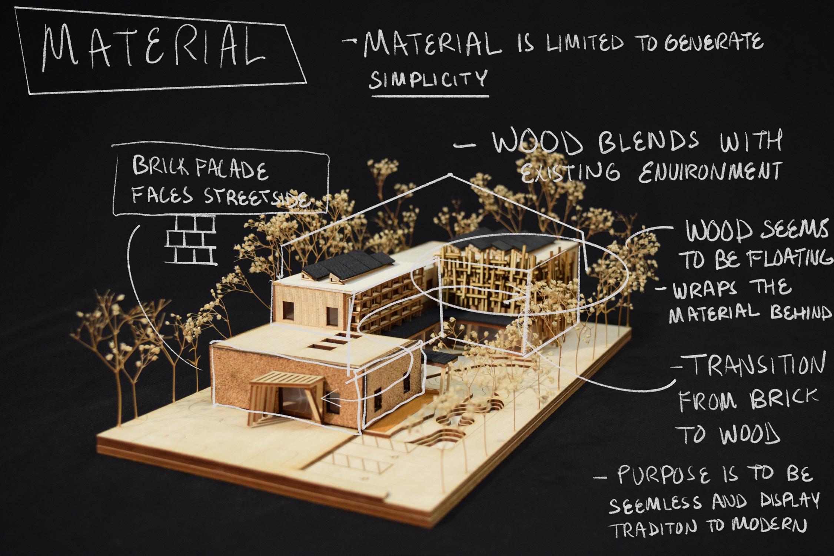
Course: ARCH 406
Typology: Memorial Garden
Location: Edgehill Nashville, Tennessee
About: In this project students had to design a memorial landscape that can be memorialized and celebrated in honor of William Edmondson. William Edmondson was an African American sculptor who was idolized for his sculptures and many people admired his work along with his relationship with his religion.
Concept: Silent Waters is a water themed sculpture garden. The garden has five different moments that captures a difference in topography that generates this moment of sculpting the landscape. These moments relate to scriptures of the Bible and reach out to the community of Edgehill.
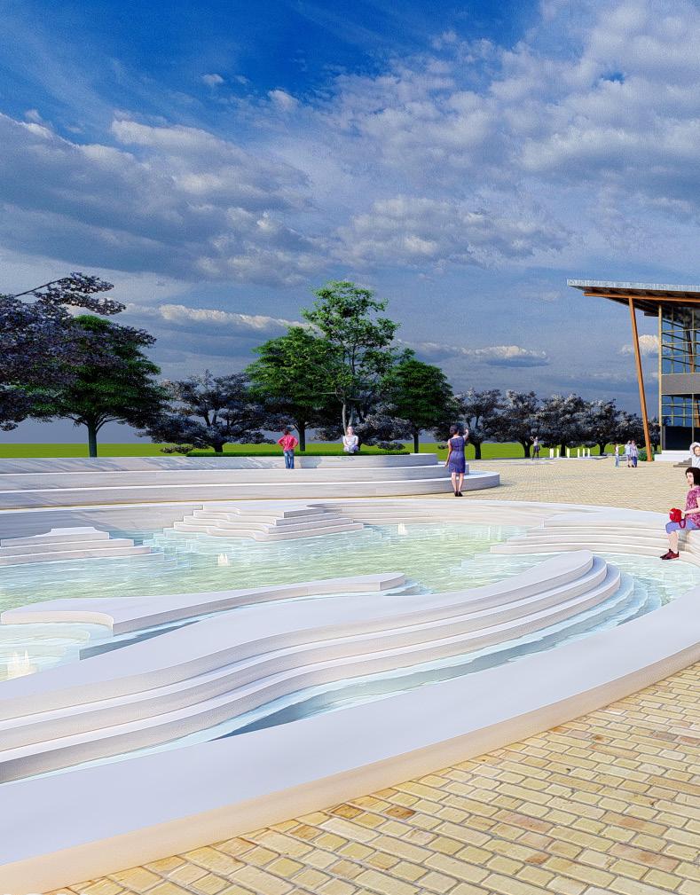
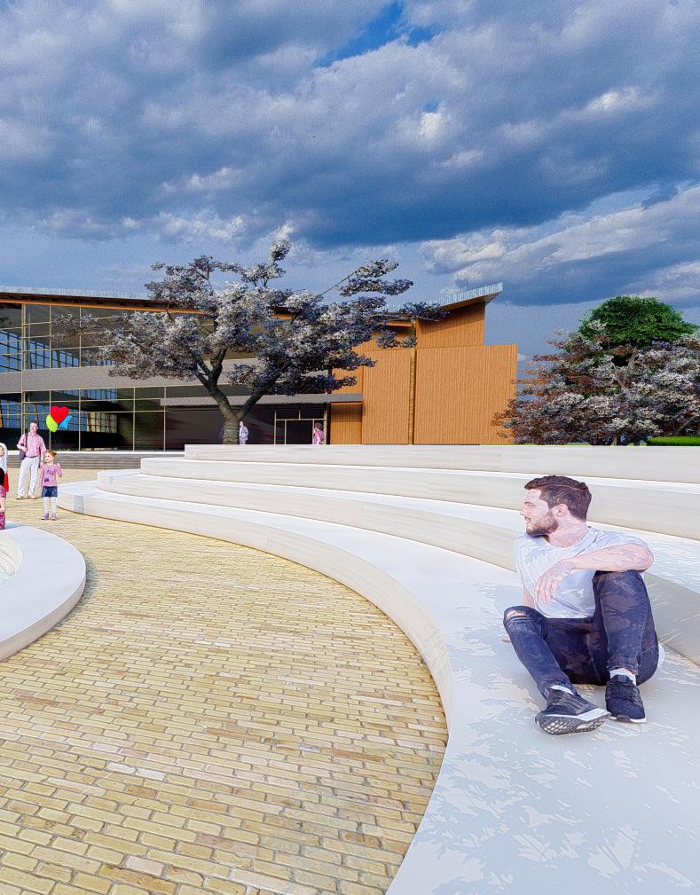
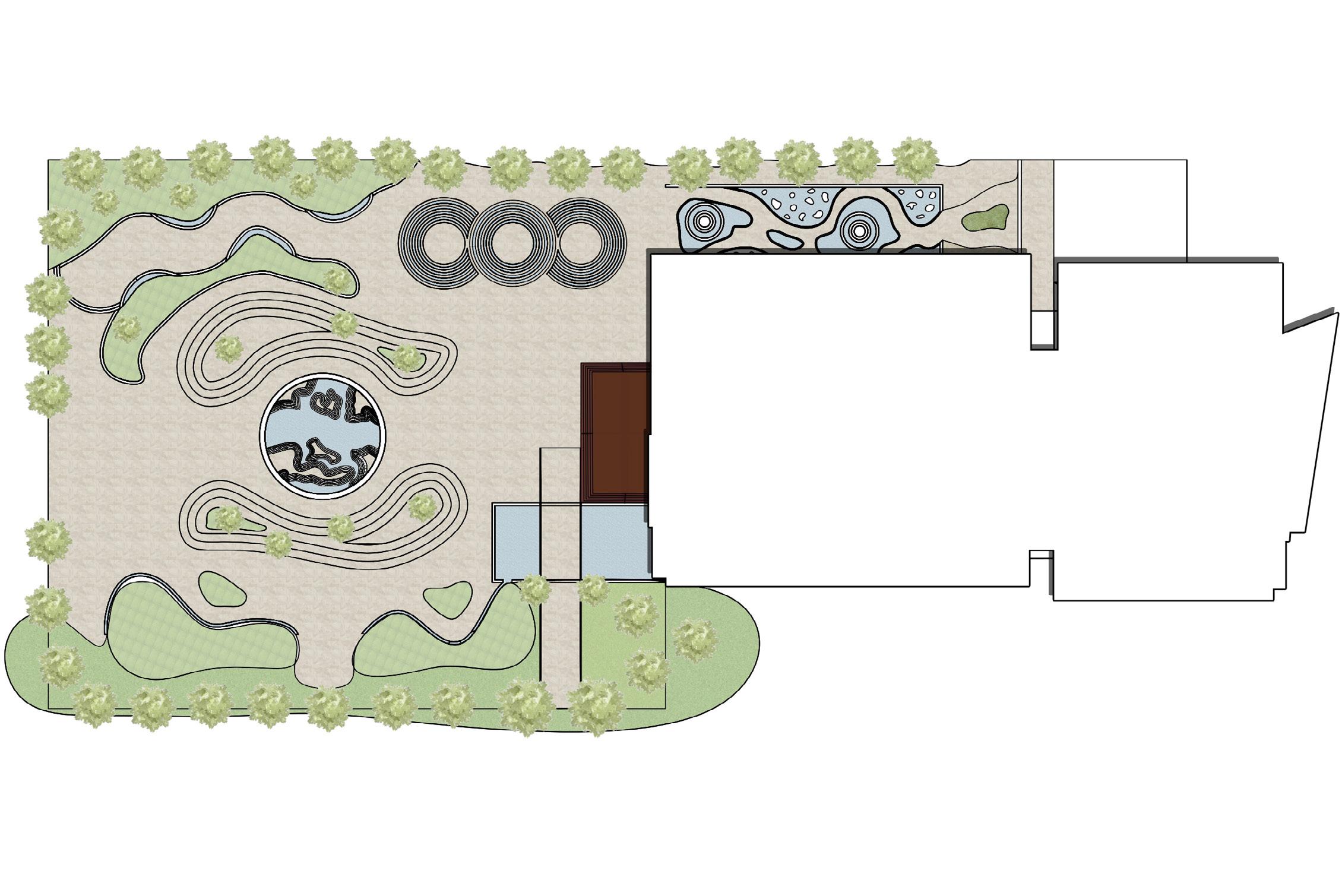
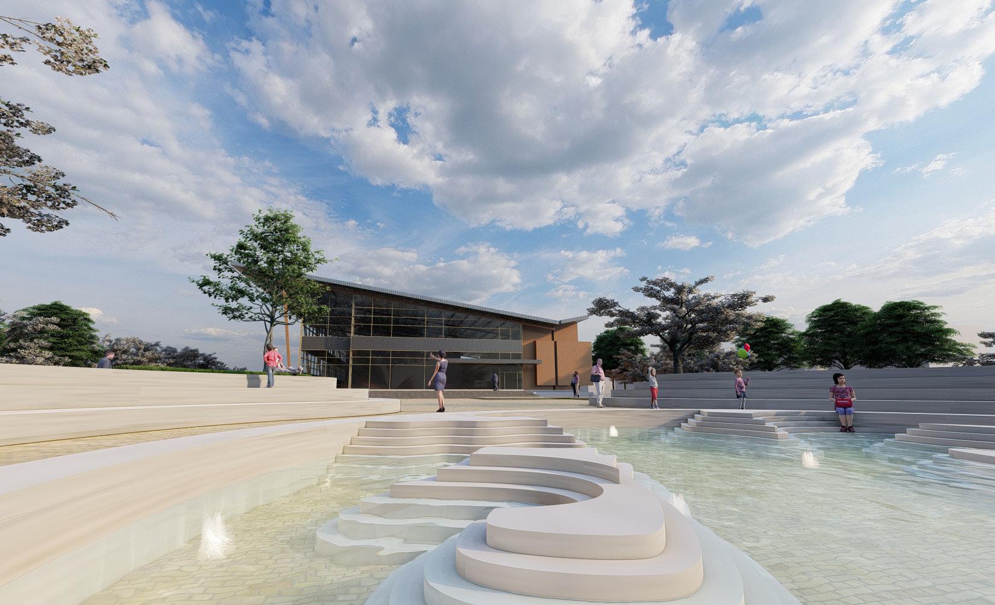
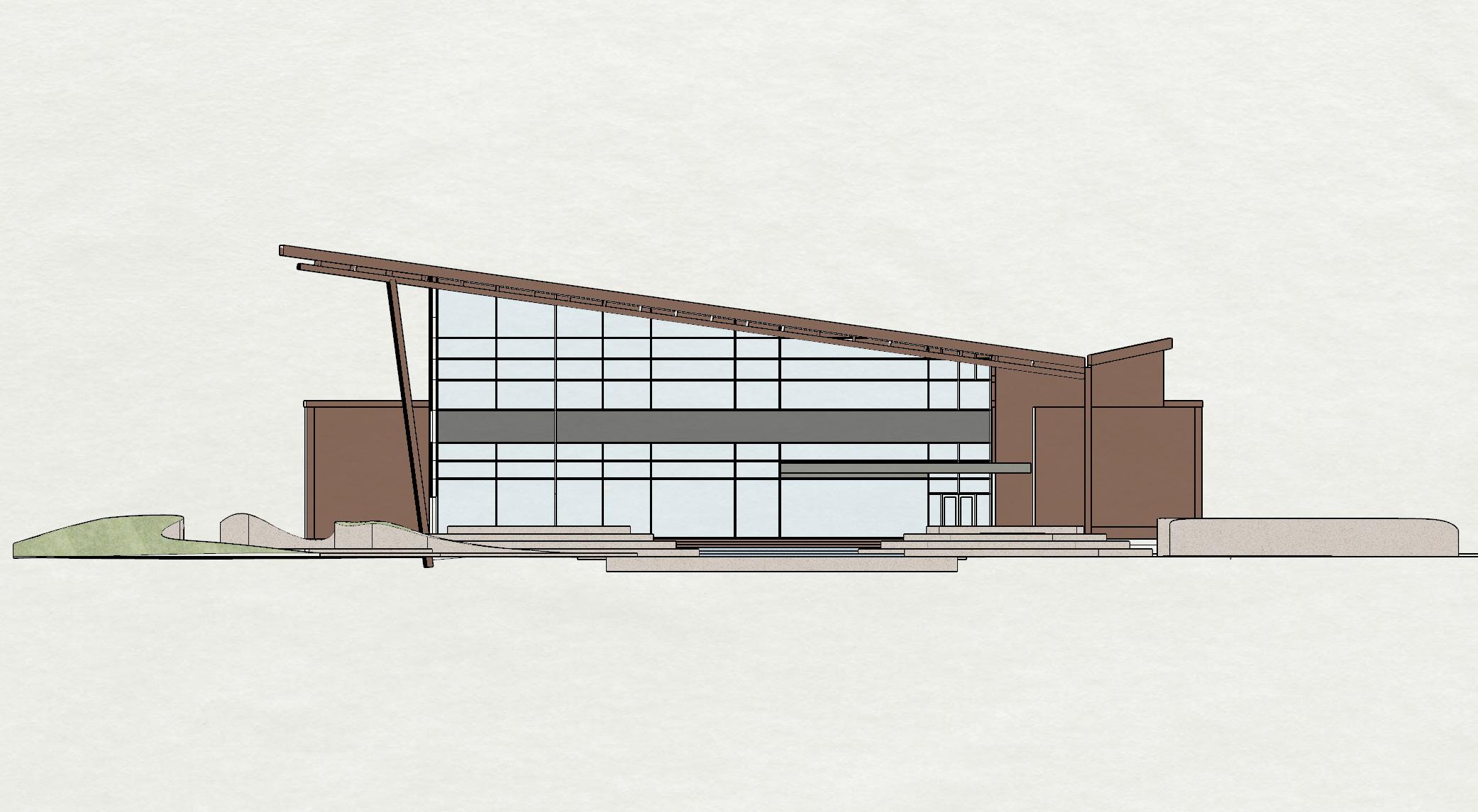
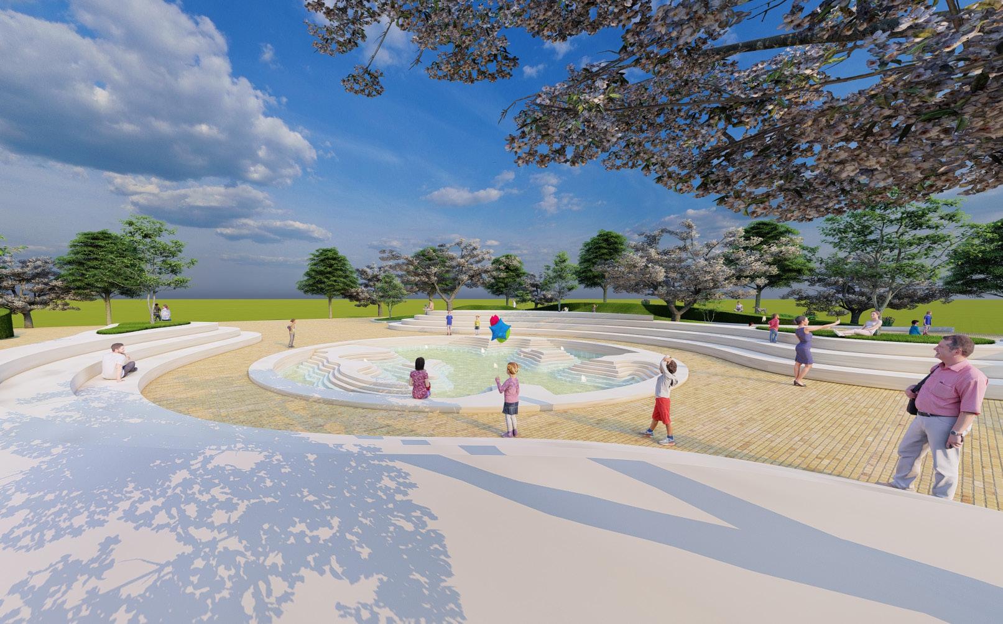
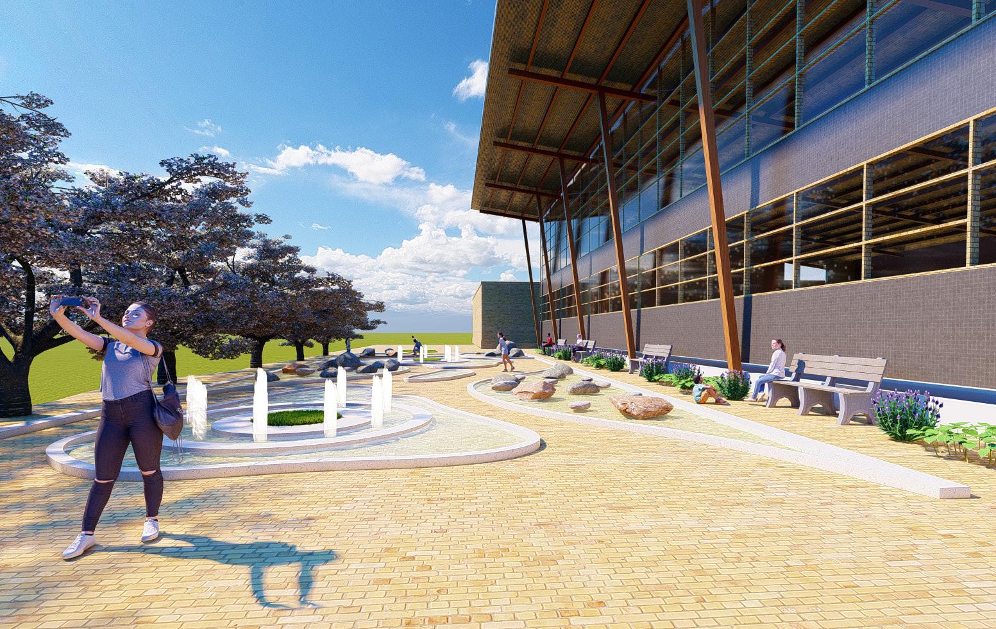
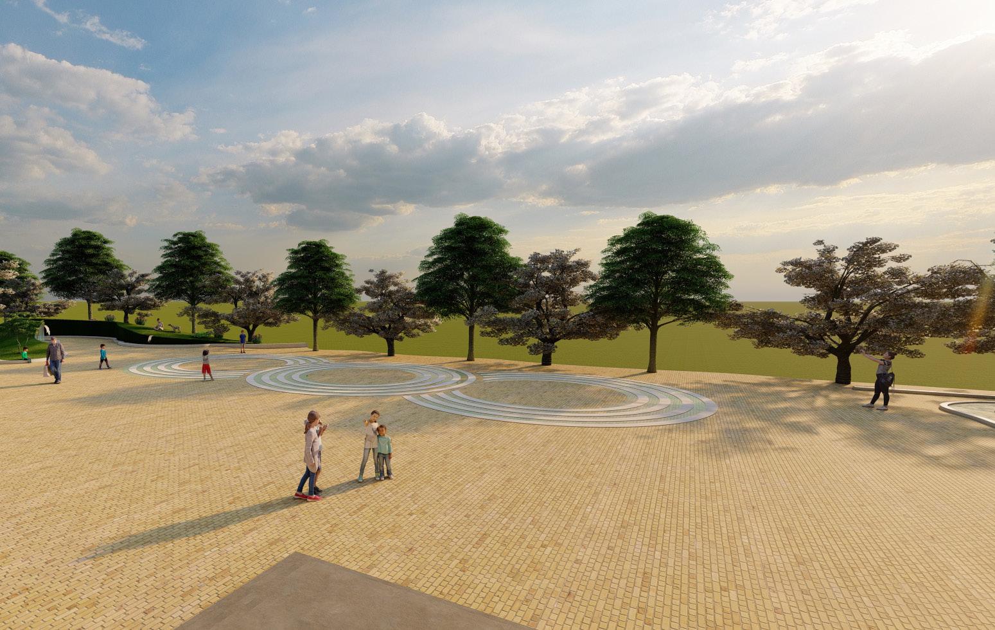
Course: ARCH 406
Typology: Pavilion
Location: College Park, Maryland
About: Bamboo is a wild and extraordinary plant. This unique plant is one of the most sustainable materials on the planet and is a dynamic resource. Bamboo is fast-growing and provides a sturdy yet light structure. When entering a bamboo forest, you get engulfed within the mass skyscrapers, and the color radiates a zen-like aura. Looking up into a bamboo forest, you are mesmerized by the linear towers of vast greenery. The leaves attached to the bamboo are small, but they also help with the bamboo’s aesthetics, creating shade but allowing a sufficient amount of light to pass through the forest and touch the earth’s surface.
Concept: The Dancing Bamboo pavilion utilizes the bamboo’s organic material and replicates that of a bamboo forest. The Pavilion play’s with the sun’s contrast of light and shade, generating shadows and creating this zenlike presence when entering the structure. In addition, to complement the wooded design, acrylic is cast over the bamboo to allow water to flow off the material and allow pedestrians to view the structural composition. Lastly, when walking into the modified bamboo forest in the center, you are greeted by a centerpiece with a controlled zone of bamboo and aesthetically pleasing flowers.
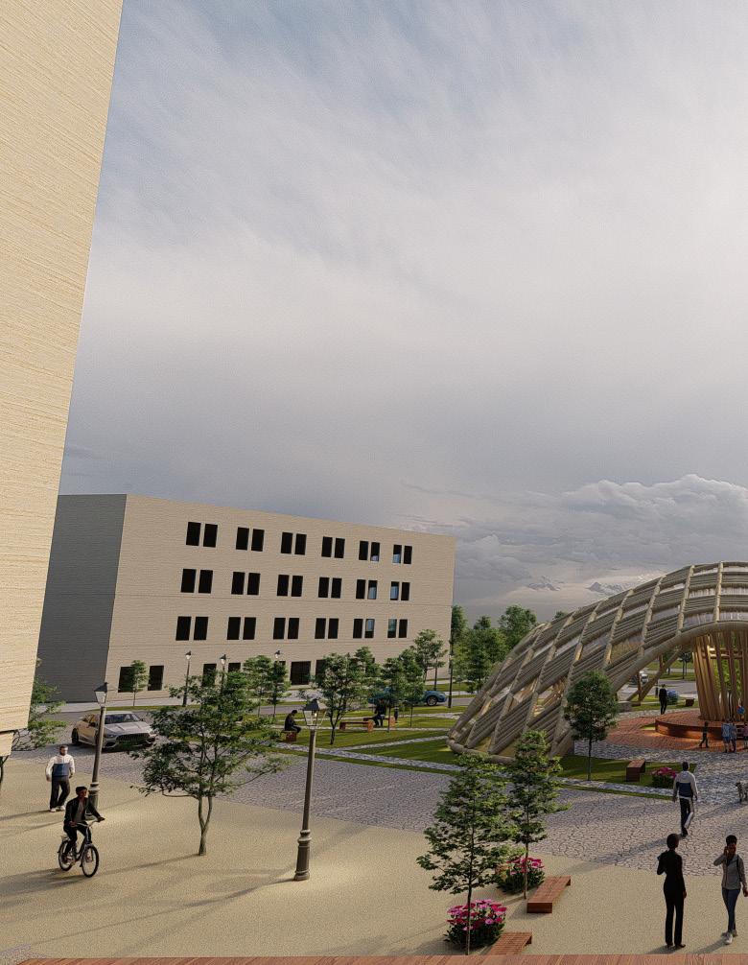
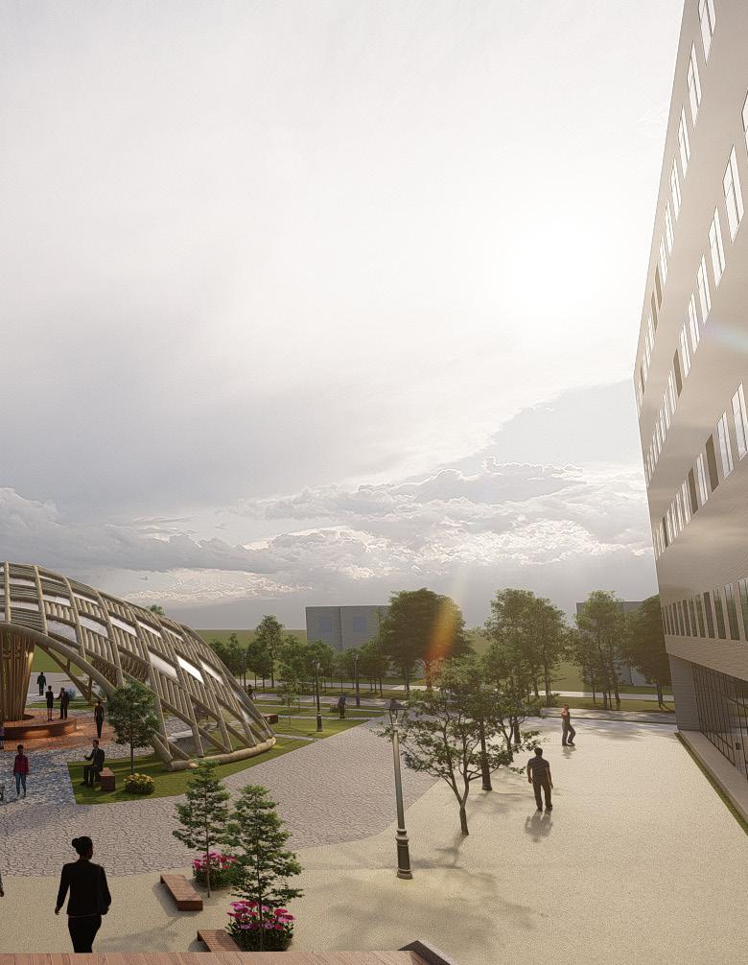
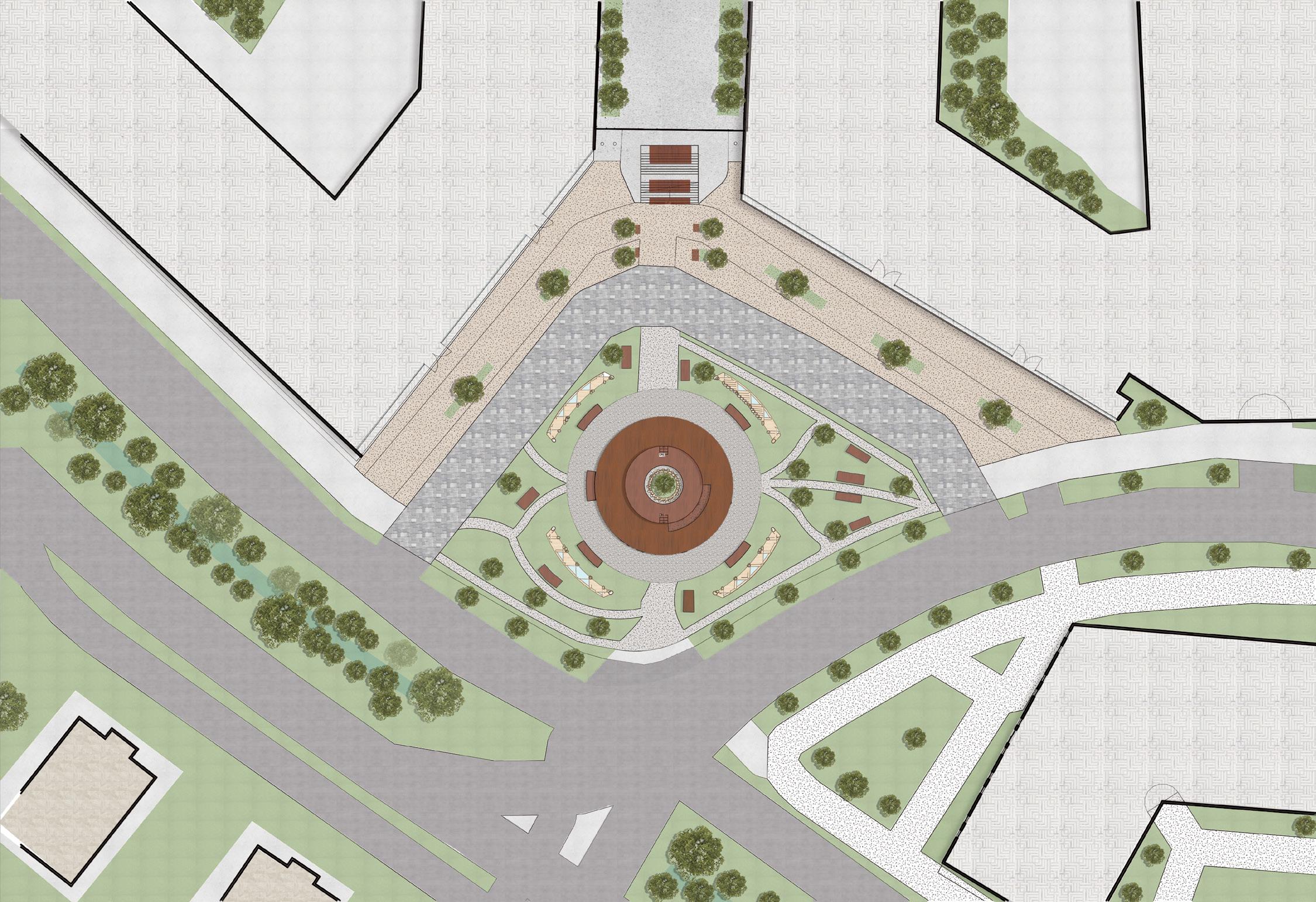
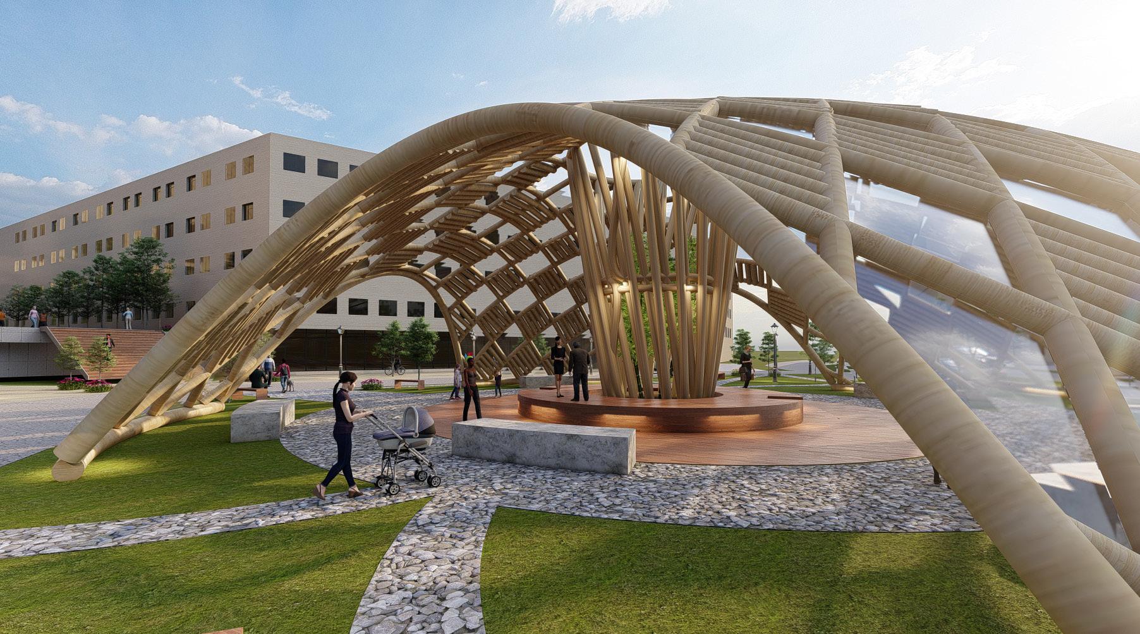
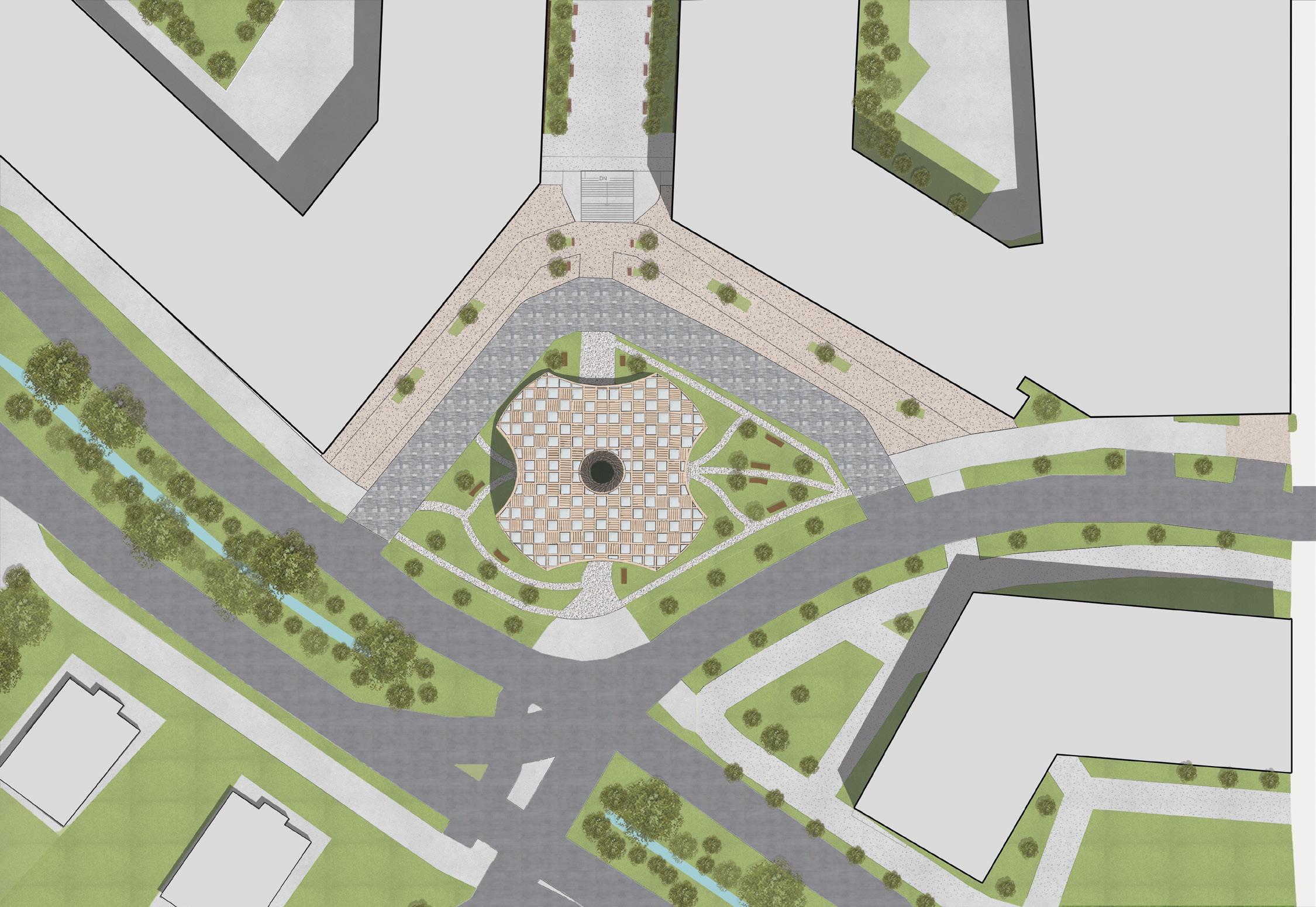
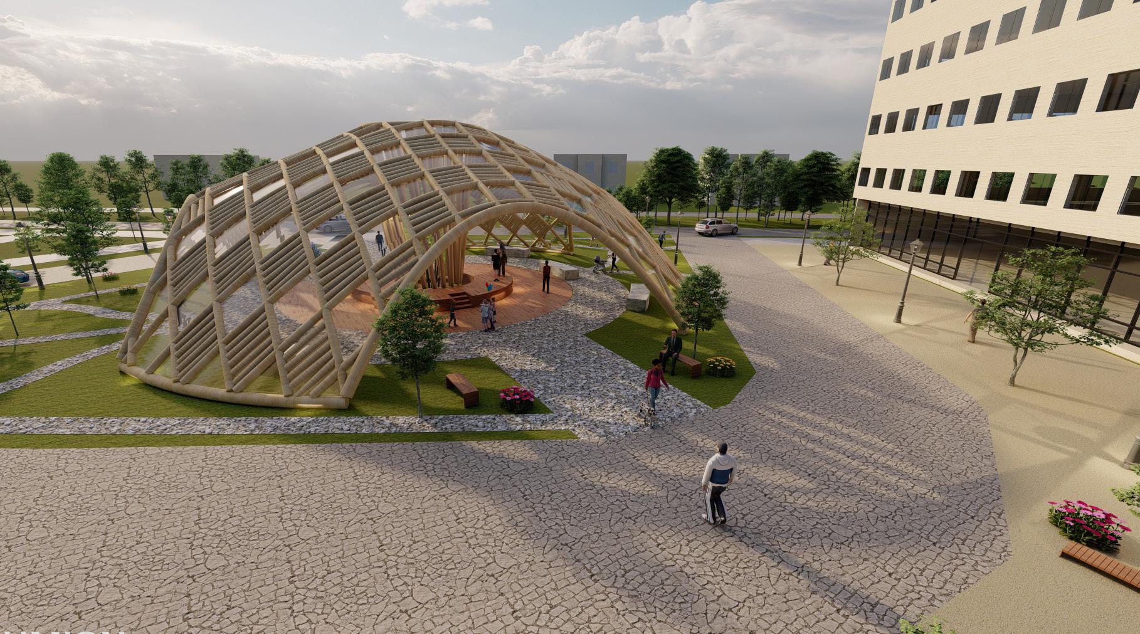
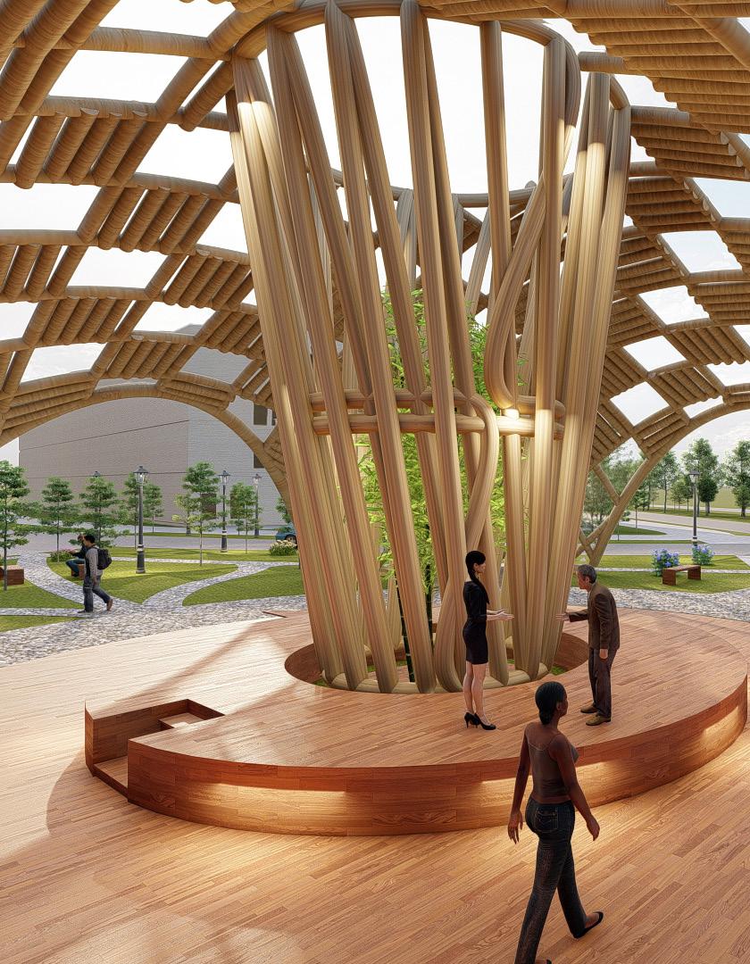
Expoloded Axonometric
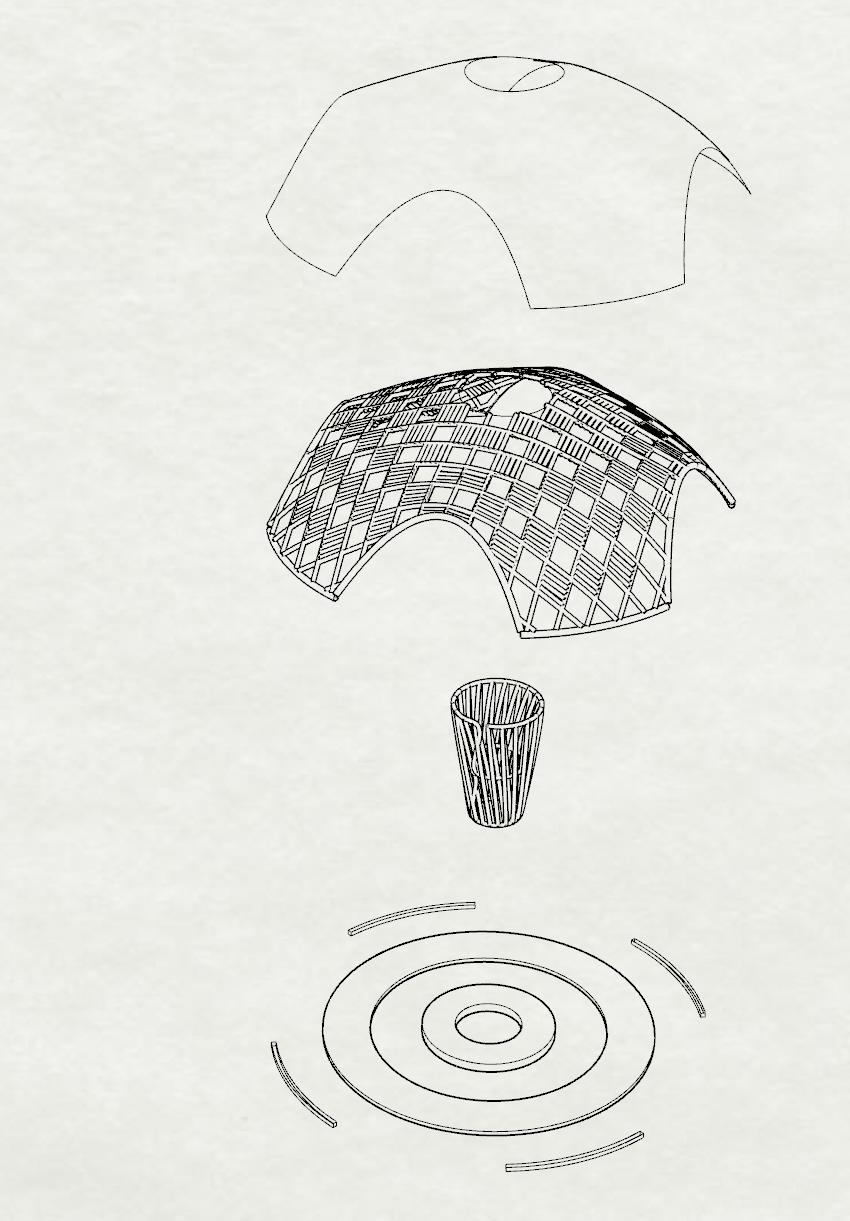
South Elevation

Longitudonal Section
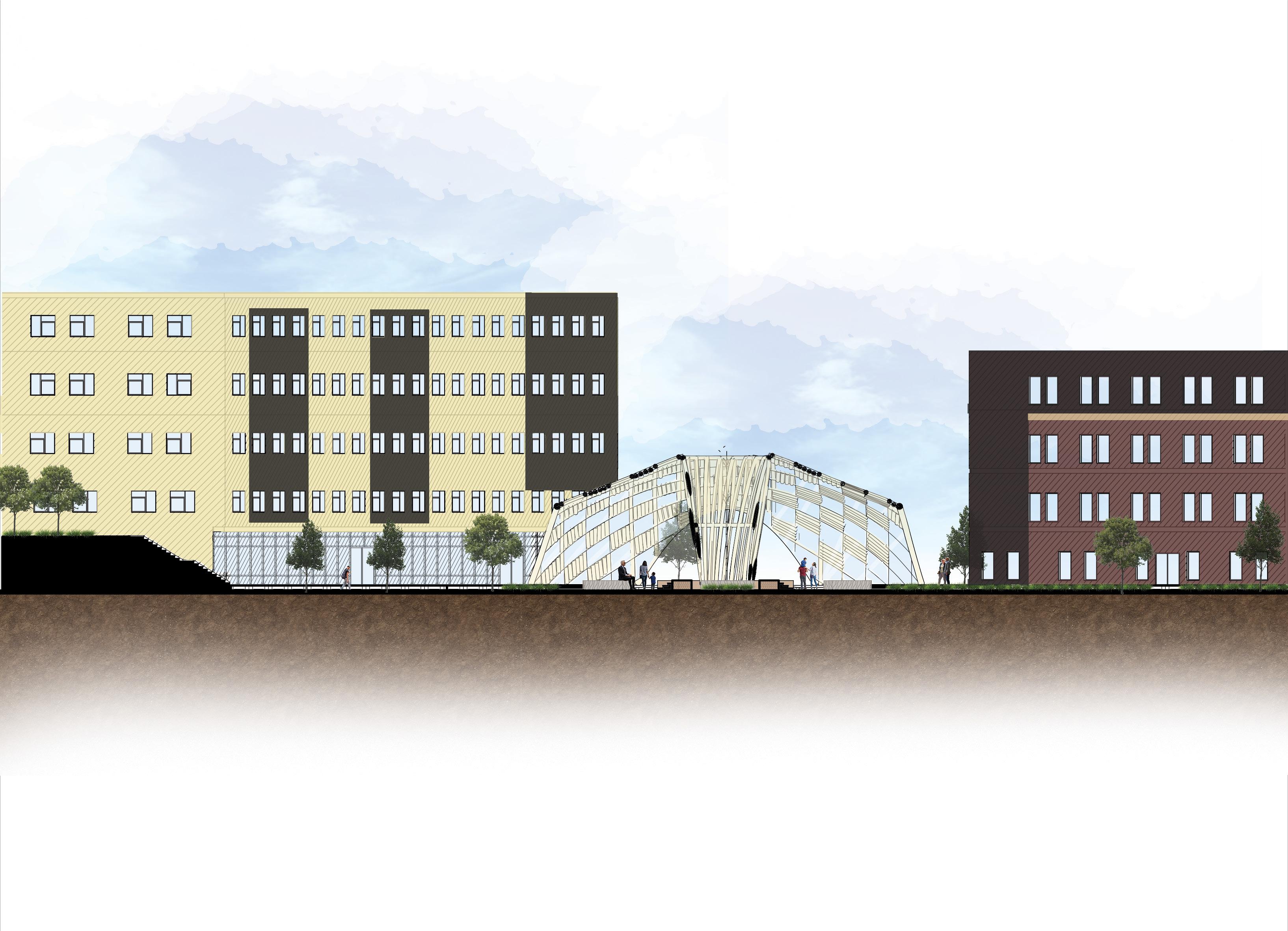
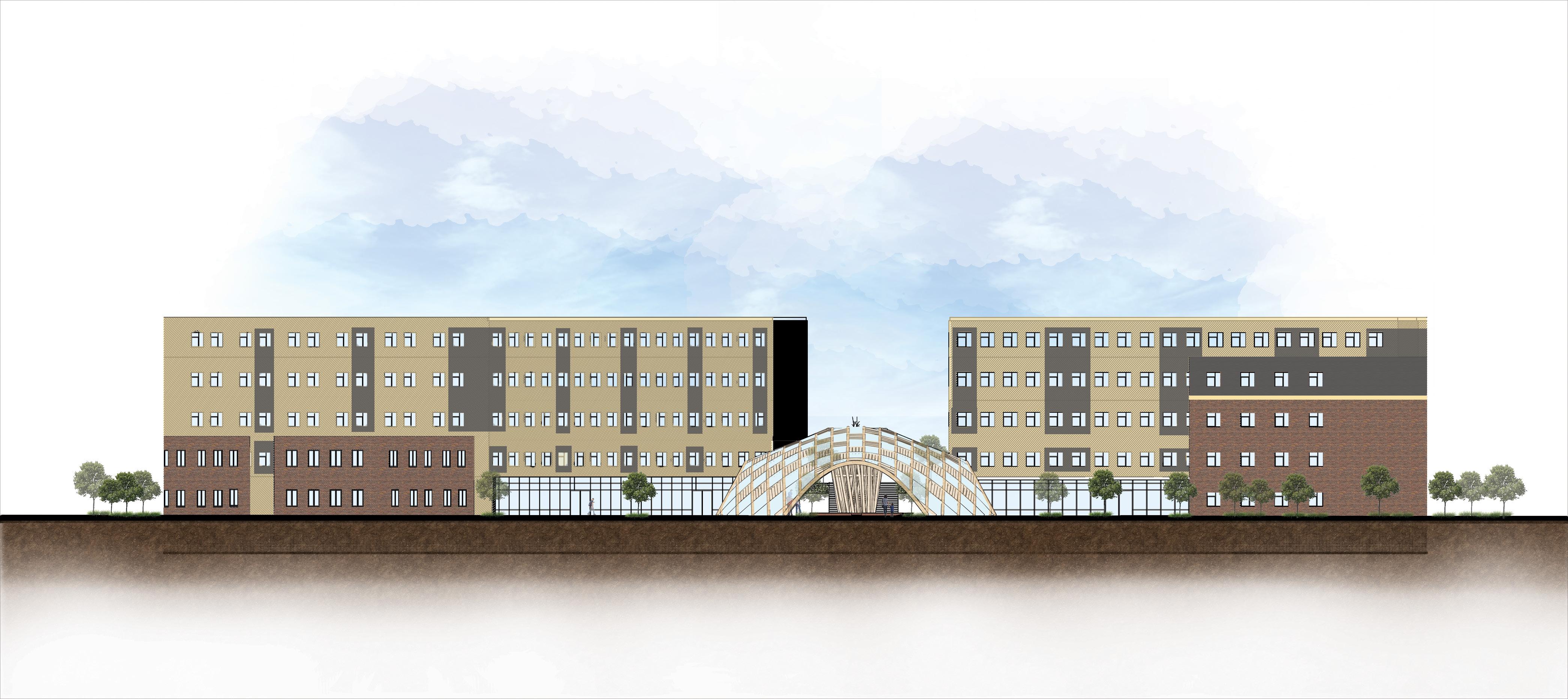


Course: ARCH 406
Typology: Culutral Building
Location: College Park, Maryland
About: Language is expressed in many ways verbally, visually, architecturally, through sound. In many ways we are trying to express something through a specific form of language; it’s a form of communication. Language is un uniform, it fluctuates constantly but there is a line of communication. The form of language is a melting pot of cultures and ethnicities that gather and communicate their backgrounds. Oral History is one of the main documentations of language of past events in history.
Concept: Oral History is a method of conducting historical research through interviews between a narrator with personal experience of historically significant events and a well-informed interviewer record. Gathering, preserving and interpreting the voices and memories of people, communities and participants in past events. Oldest & modern history. Language is organic and unique, it is the oldest form of history and also is the most modern to date. The Spoken Arts Cultural Building brings those histories to its core and shares them amongst the campus and route 1.
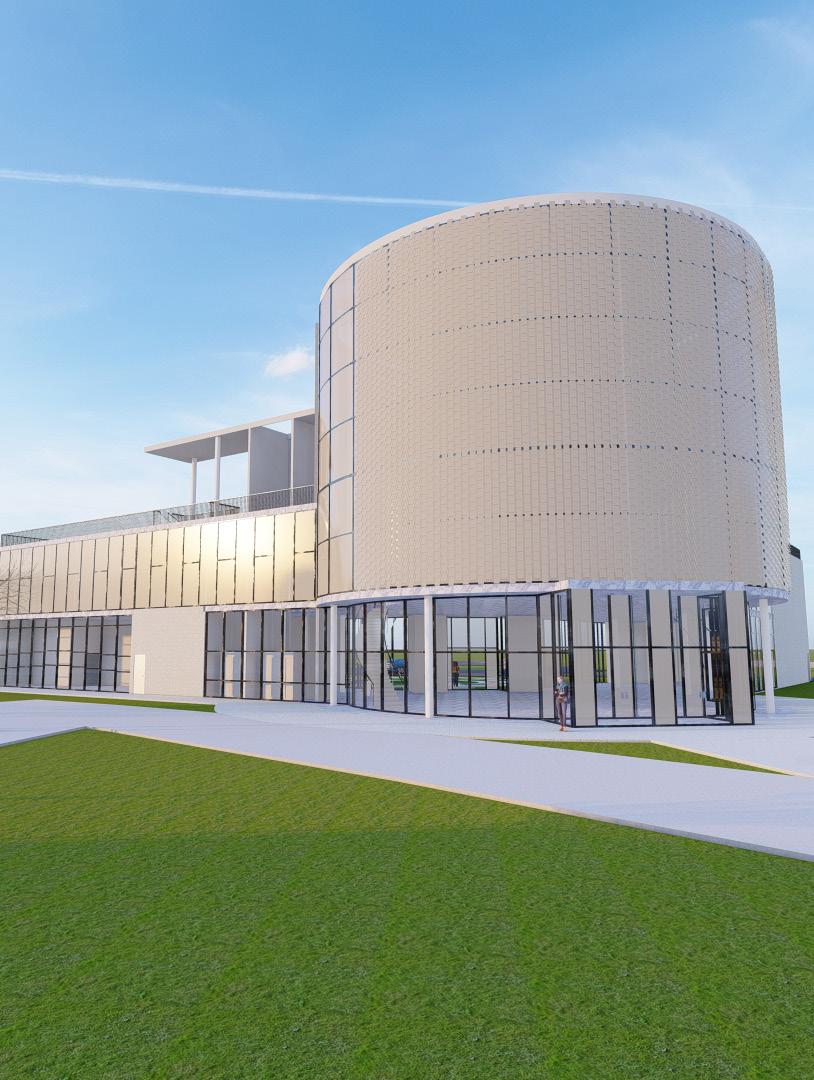
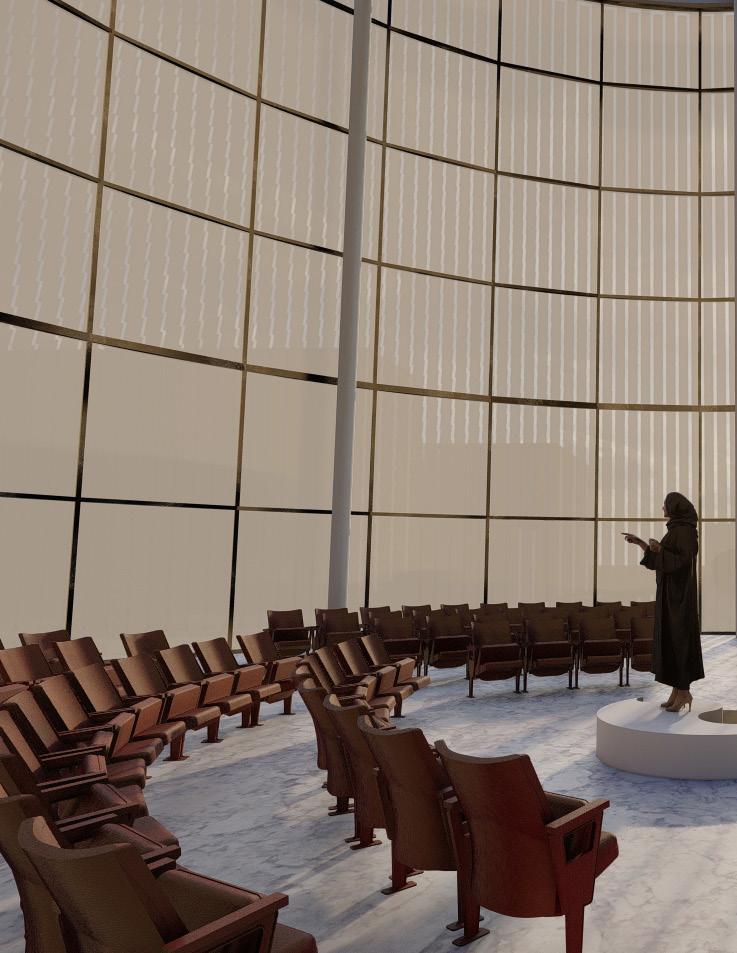

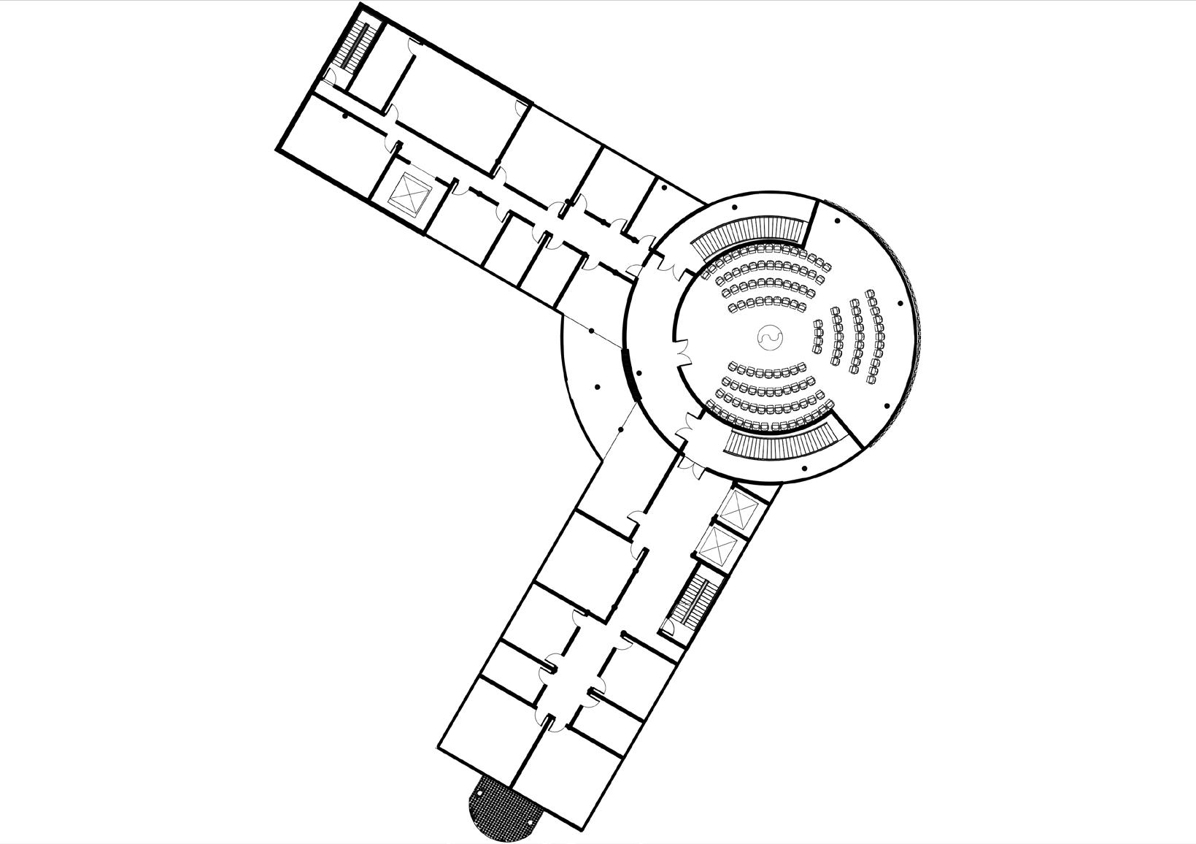
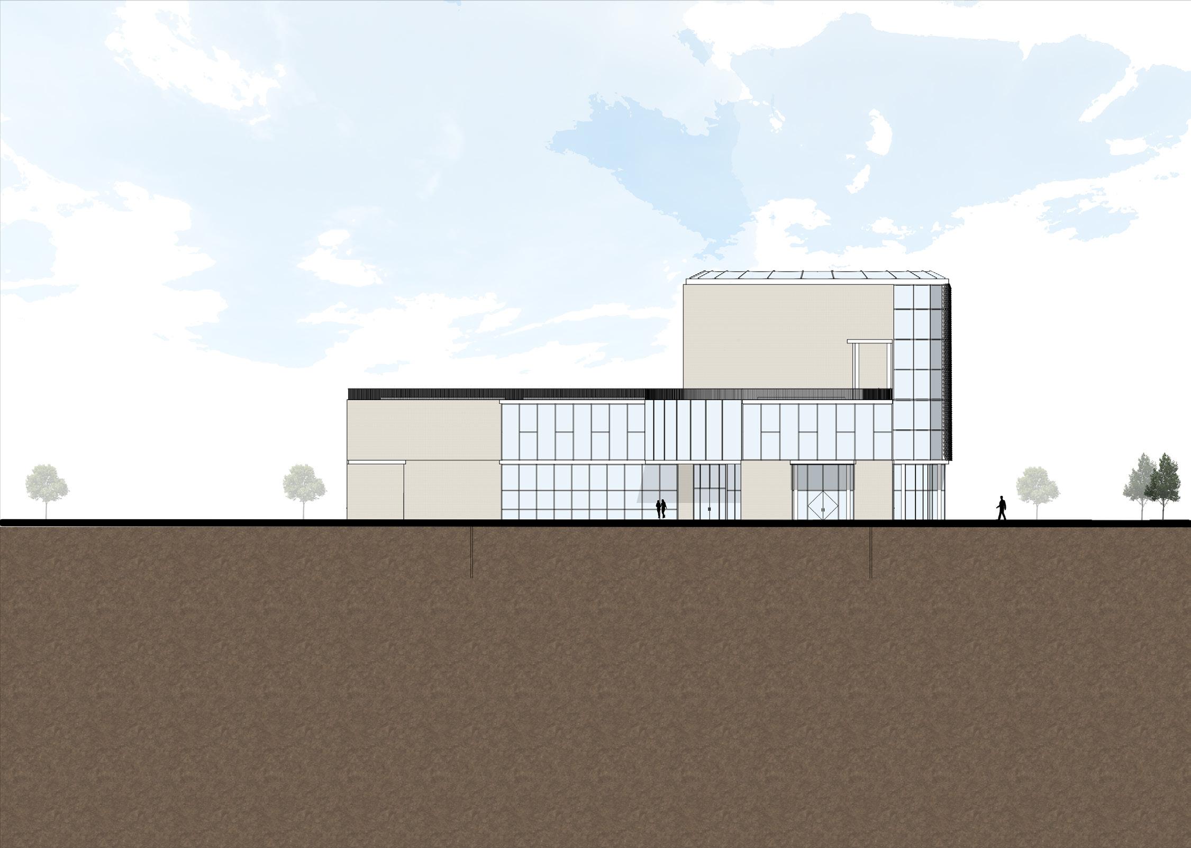
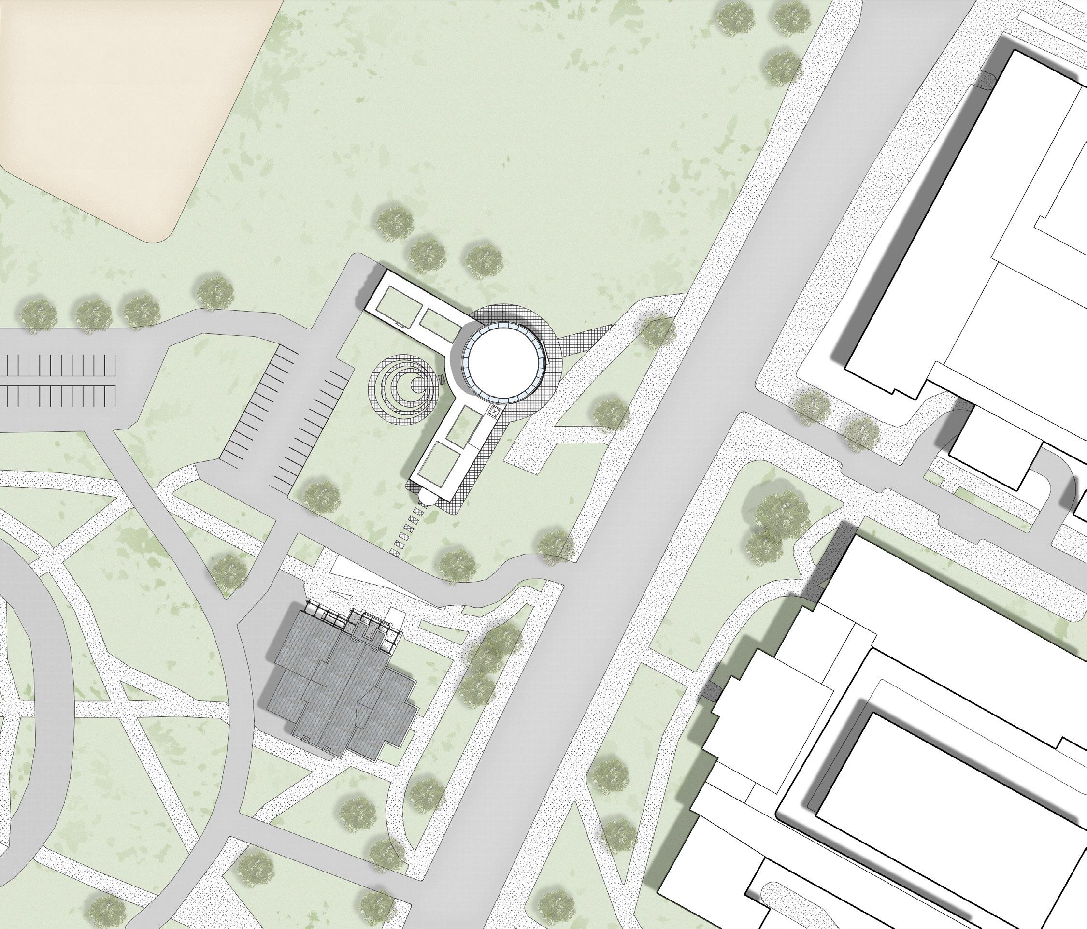
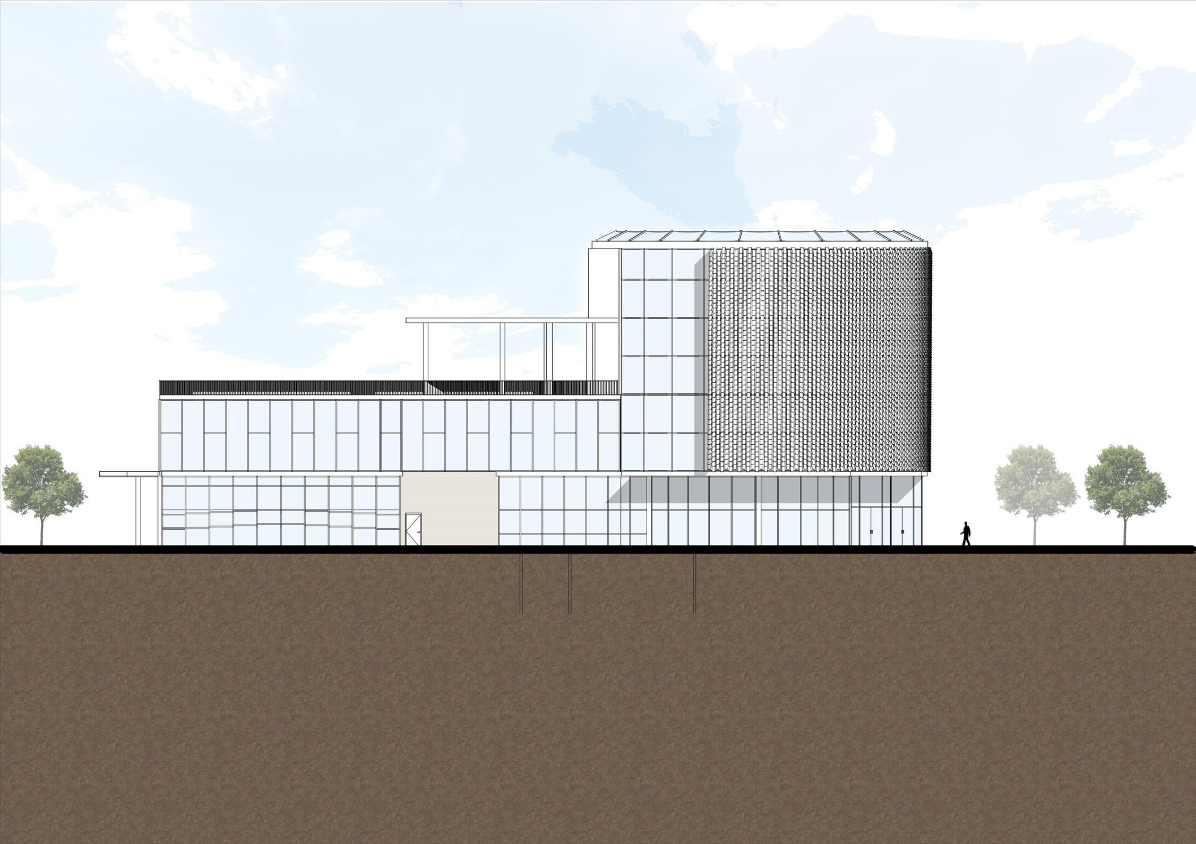
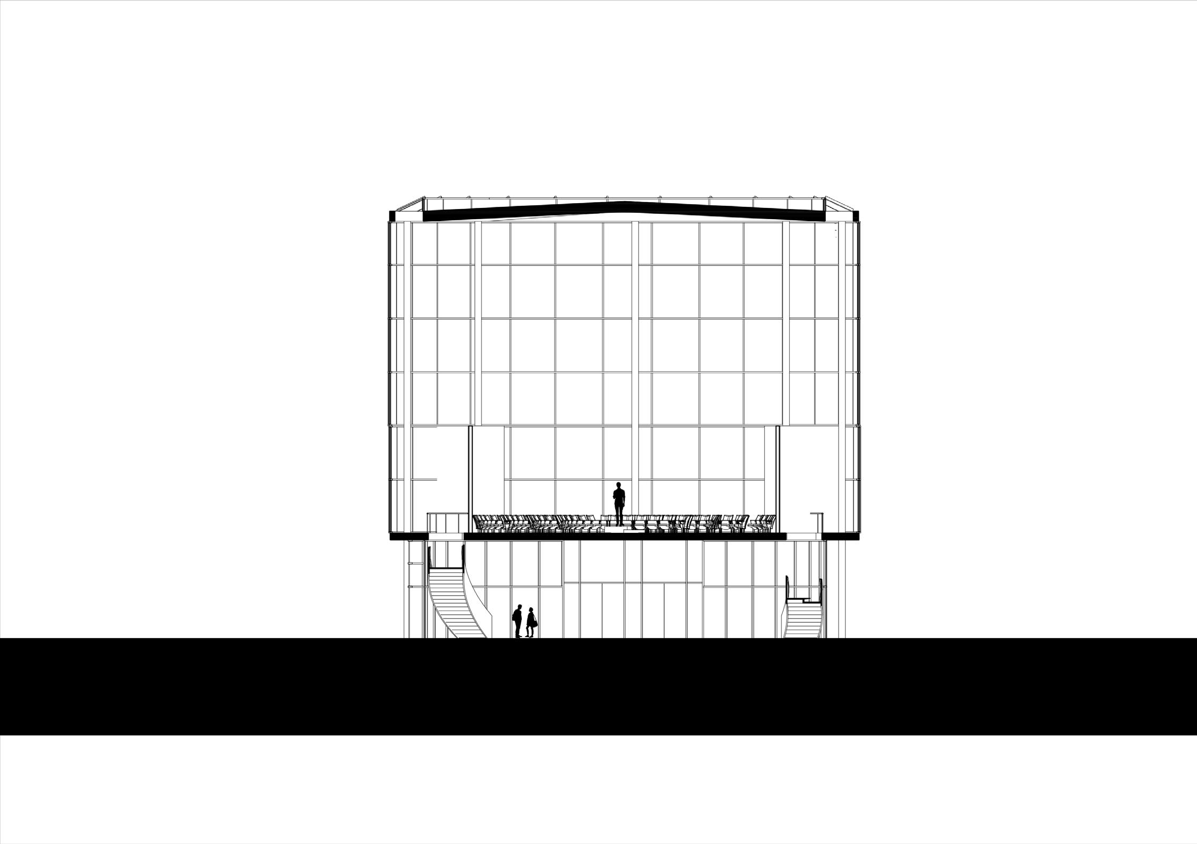
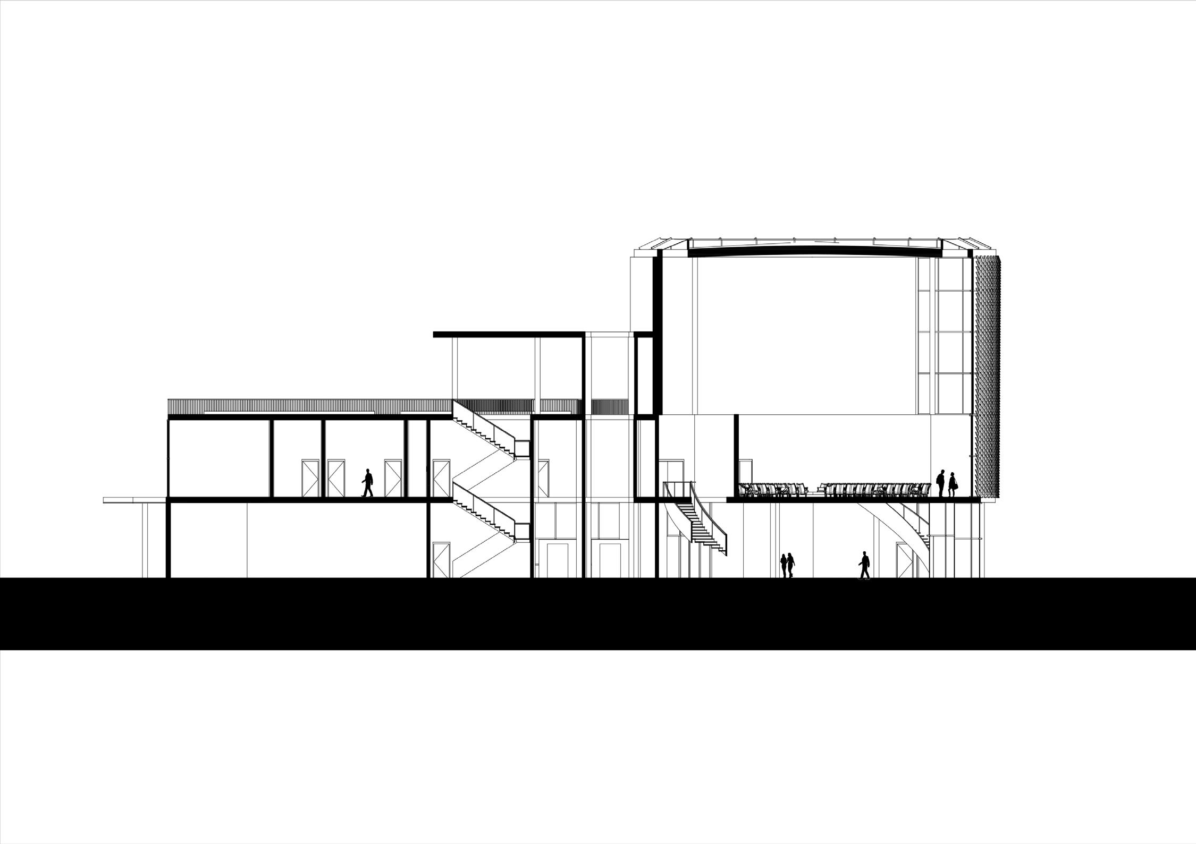
Company: HHMI
Typology: Guest Room
Location: Ashburn, Virginia
Concept: The Guest Room redesign brings the existing spaces a fresh, modern feel while connecting them to the surrounding landscape. The materials and colors have been thoughtfully chosen to create a natural flow between the interiors and the outdoors. One of the key changes was opening up the bathroom view, something the Client wanted, to give guests a more immersive experience. The goal was to make the space feel welcoming, comfortable, and harmonious with the beautiful landscape.
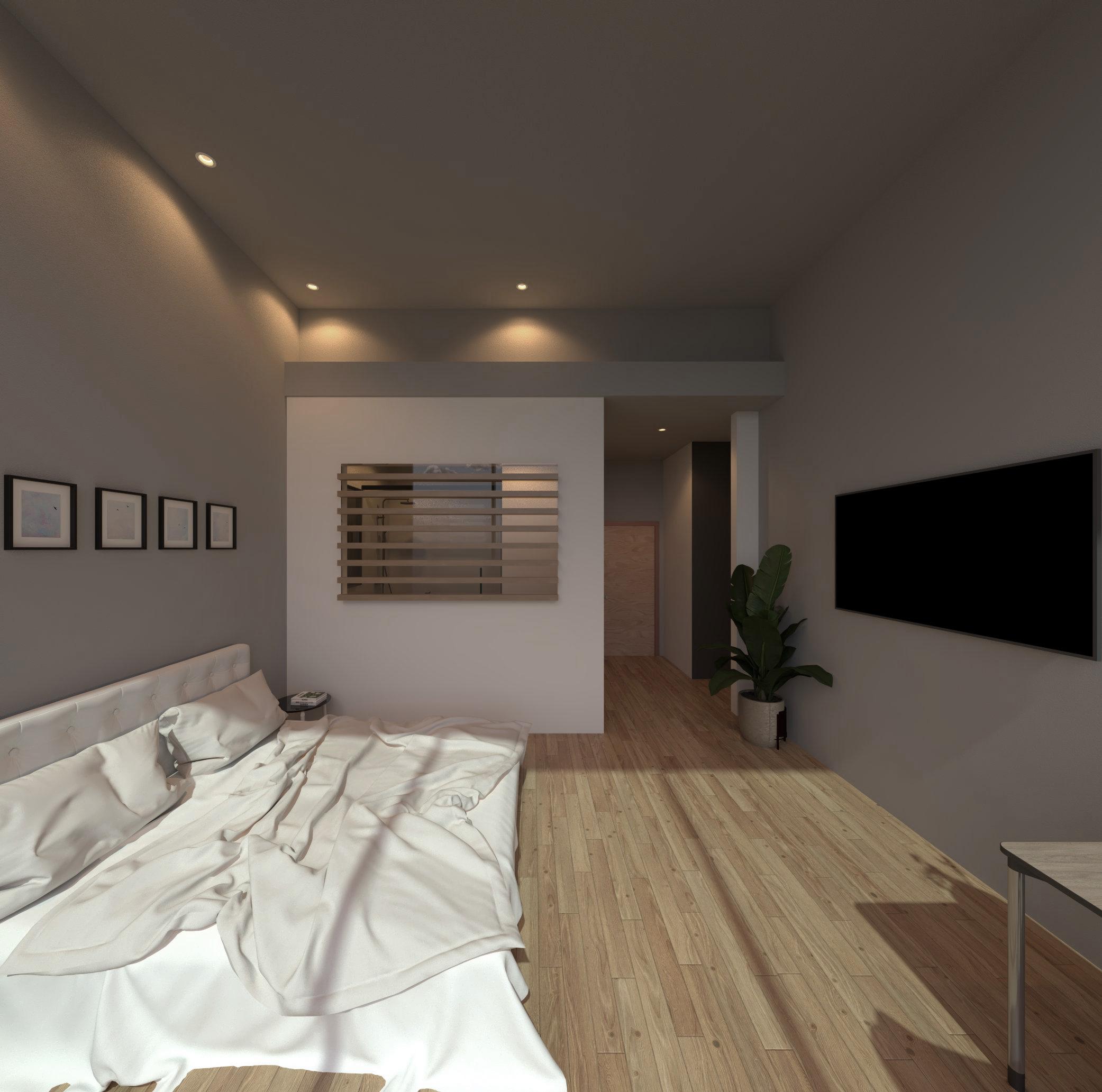
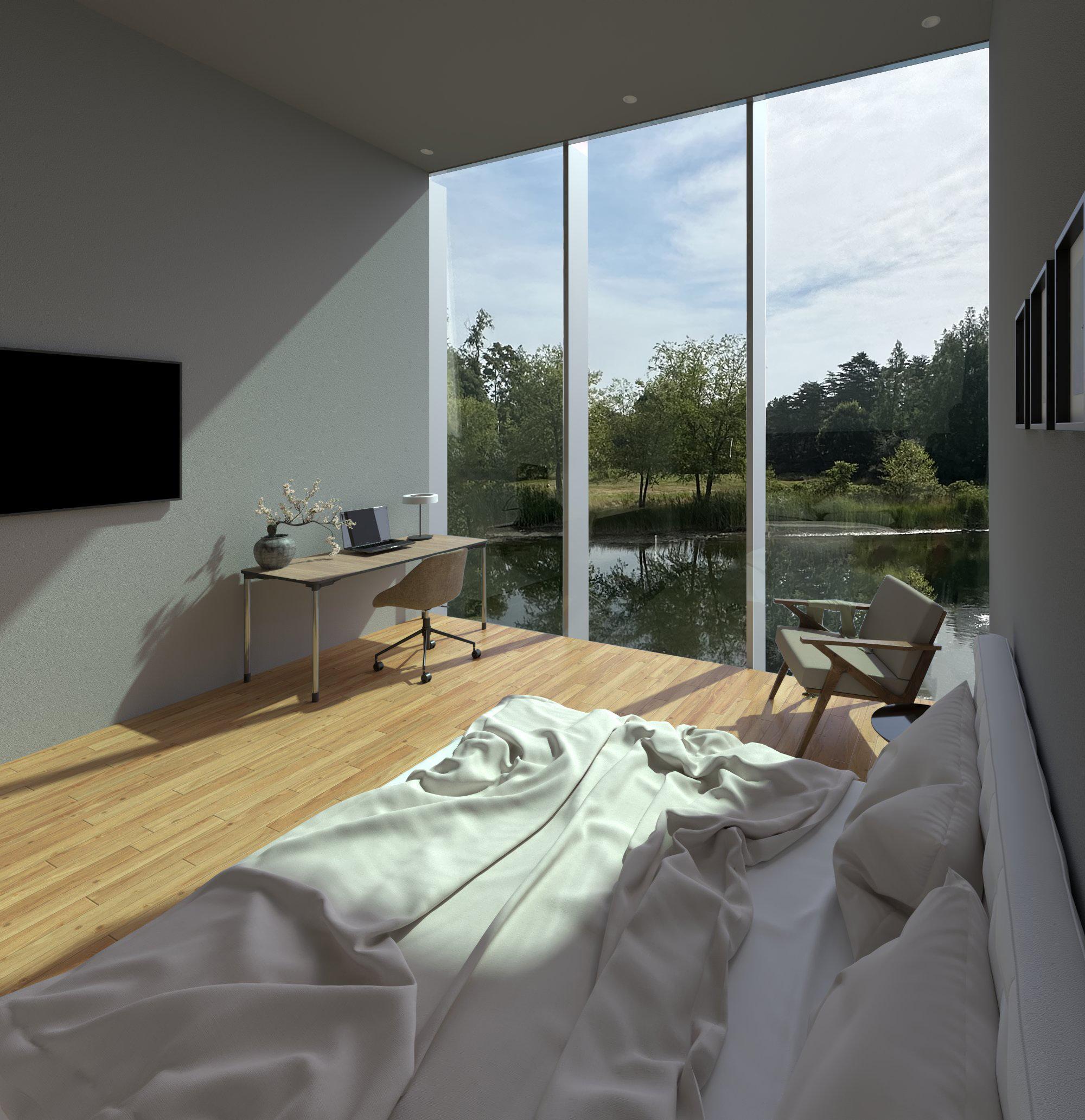
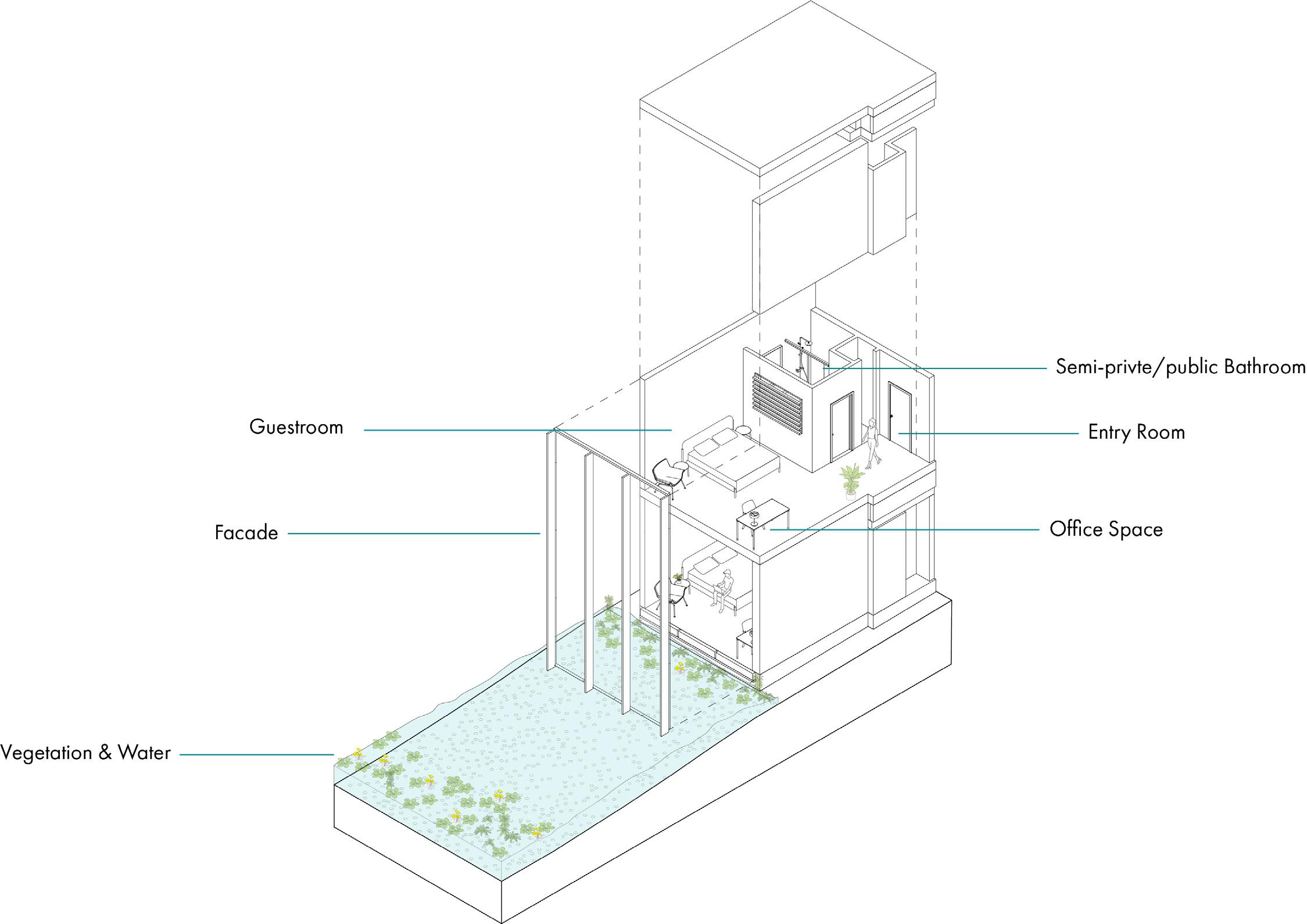
Expoloded Axonometric

