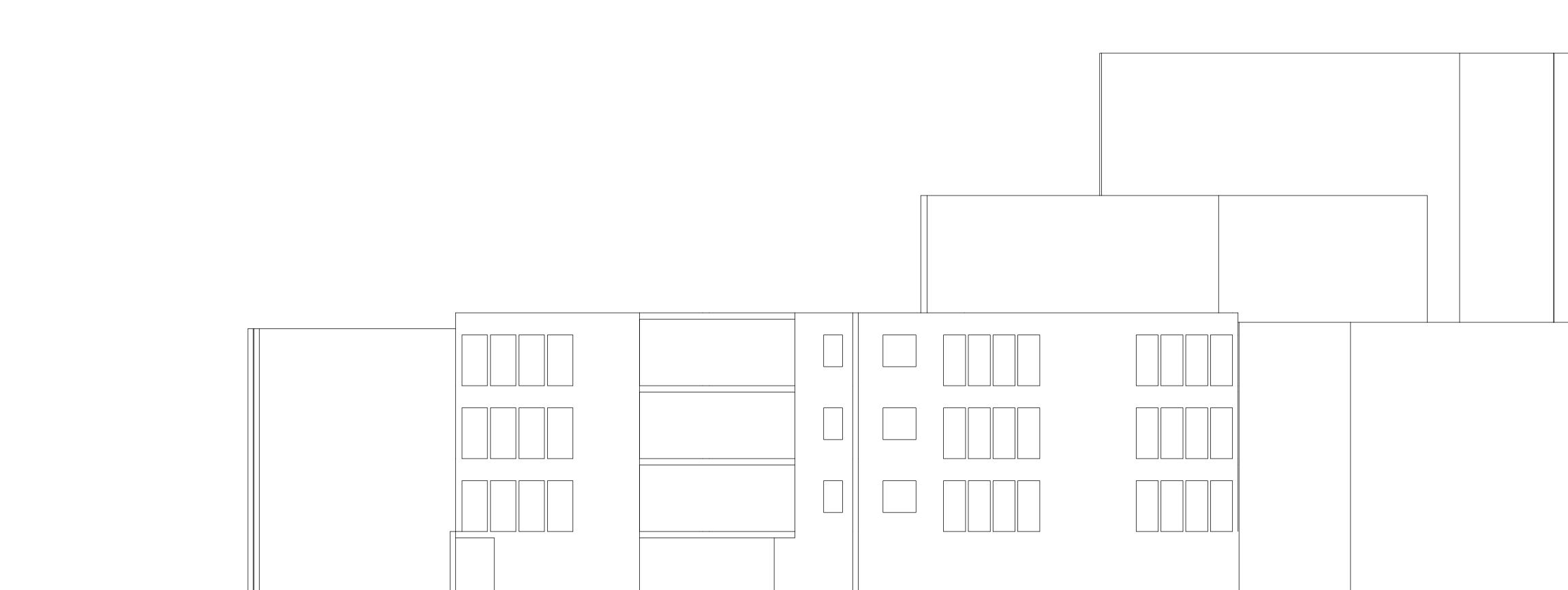Portfolio
Juan Riasco

1
Education
-Roger Williams University 2020-Today
Bachelor of Science Architecture I Minor in Construction Management
-Barcelona Architecture Center Spring 2023
Semester abroad in Barcelona
-Diman Regional Vocational Technical High School 2016-2020 specialized on Carpentry-Cabinetmaking
Work
-Walter A Furman I Fall River MA I Aug 2019 - Apr 2020
As a carpenter apprentice lvl 8, I actively contributed to the construction and remodeling projects under the guidance and supervision of experienced carpenters. I played a crucial role in ensuring the successful execution of various tasks while developing my skills and knowledge in carpentry.
-Specialty Millwork I Fall River MA I Jun 2022 - Sep 2022
carpenter apprentice
Languages Contact
2 PORTFOLIO I JUAN RIASCO
English
I juaneste.0606@hotmail.com I +1 774 294 3708
Spanish jriascoalvarez697@g.rwu.edu
Skills -
Skilled in developing 3D models and visualization, creating accurate architectural designs, and creating visually appealing presentations, renderings, physical models, and comprehensive construction documents, including plans, elevations, and sections. A keen eye for detail, proportions, and aesthetics, along with aunderstanding of how spaces and elements interact.
Strong analytical and problem-solving skills to address architectural challenges and propose innovative design solutions. Ability to select appropriate materials for architectural projects based on aesthetics, functionality, durability, and cost-effectiveness. Familiar with sustainable design principles and strategies, including energy-efficient systems, renewable materials, and green building certifications such as LEED.
Excellent verbal and written communication skills to effectively convey design concepts and collaborate with clients, contractors, and team members. Ability to work collaboratively in multidisciplinary teams, coordinating with architects, engineers, contractors, and other professionals.
Softwares
Sketchup Rhino Revit
Lumion
Enscape
Rendering 2D
Autocad
Photoshop
InDesign
Illustrator
Model Making
Ultimaker-cura (3d Print)
Lazer cutting
3
3D
Curriculum Vitae
1 - TERRAZAS DE GRACIA
Terrazas de Gracia is a public space for the community that creates a connection within the neighborhood between the highest and lowest point of elevation, using green terraces that act as the main public space in the area, and the form of these terraces allows for entrances and the creation of space. 6-11
2 - MICROCITY
The microcity is a multigenerational housing complex that focuses on having cultural nodes from the city, incorporating into the community the opportunity to learn and enjoy the traditions of the city 12-17

3 - 52ND STREET THEATER
The 52nd street theater is a performing arts center concentrated on the efficiency and experiences of the users, not only is it safe for little ones to explore, but it also offers a unique and innovative way to experience the building. The audience is also part of the design process as they will get to enjoy new experiences. The structure of the building itself is designed to facilitate these novel experiences, making it an exciting and unforgettable destination. 18-25
4 - PROJECTED IMAGES
A duplex designed for two people involved in different careers, with a way of seeing life through similar lenses. 26-33
4 PORTFOLIO I JUAN RIASCO
2022 2022 2022 2023



5 Table of contents
4 - Terrazas de Gracia
(group project with Molly Delorenzo)
Terrazas de Gracia is a public space for the community that creates a connection within the neighborhood between the highest and lowest point of elevation, using green terraces that act as the main public space in the area, and the form of these terraces allows for entrances and the creation of space.

6 PORTFOLIO I JUAN RIASCO Conceptual


7 render
render
Conceptual images
Terrazas de gracia
Concept diagram
STRUCTURE
A fragmented steel structure is used to support the flowing terraces.

Structure
ACTIVITY TERRACES
Within the continous path are green and water play- grounds allowing for the people of Gracia to expieri- ence the movement of water and vegetation.
Water playgrounds
STREETS OF GRACIA
The streets of Gracia (6m) are doubled when the streets flow into the plaza of terraces (13.3m).


CONTINOUS POOL
A pool that goes completely around the bottom floor of the terraces allows for a variety of pool activities due to the different depths as well as provides a continous, never ending swimming pool.
8 PORTFOLIO I JUAN RIASCO
entry Skylights



9
Ground floor plan
plan
Second floor plan Under-ground floor
Terrazas de gracia



10 render render PORTFOLIO I JUAN RIASCO

11 Section perspective Terrazas de gracia
2 - MICROCITY
The microcity is a multigenerational housing complex that focuses on having cultural nodes from the city, incorporating into the community the opportunity to learn and enjoy the traditions of the city. These learning cultural nodes are intended to take place in the courtyard to then be displayed and performed in the commercial spaces on the first levels of the building.

12 PORTFOLIO I JUAN RIASCO


13 Microcity render Axonometric Site plan



14 PORTFOLIO I JUAN RIASCO Ground Floor Plan First floor plan Second floor plan Third floor plan Fourth floor plan

15 Microcity Outside perspective




16 PORTFOLIO I JUAN RIASCO Building elevation Building elevation



17 Microcity physical model
Building section
Building section
3 - 52ND STREET THEATER

The 52nd street theater is a performing arts center concentrated on the efficiency and experiences of the users, not only is it safe for little ones to explore, but it also offers a unique and innovative way to experience the building. The audience is also part of the design process as they will get to enjoy new experiences. The structure of the building itself is designed to facilitate these novel experiences, making it an exciting and unforgettable destination.


18 PORTFOLIO I JUAN RIASCO
Building elevation
Building elevation
Building elevation




19 render
52nd street theater


20 PORTFOLIO I JUAN RIASCO
Section perspective


21 Site plan
52nd street theater
Section perspective




22 First floor plan Second floor plan Third floor plan Under-ground floor plan PORTFOLIO I JUAN RIASCO
Structural system
Structural system



23 physical model 52nd street theater




24 PORTFOLIO I JUAN RIASCO
physical model
physical model




25 physical model physical model Concept model Concept model 52nd street theater













































































