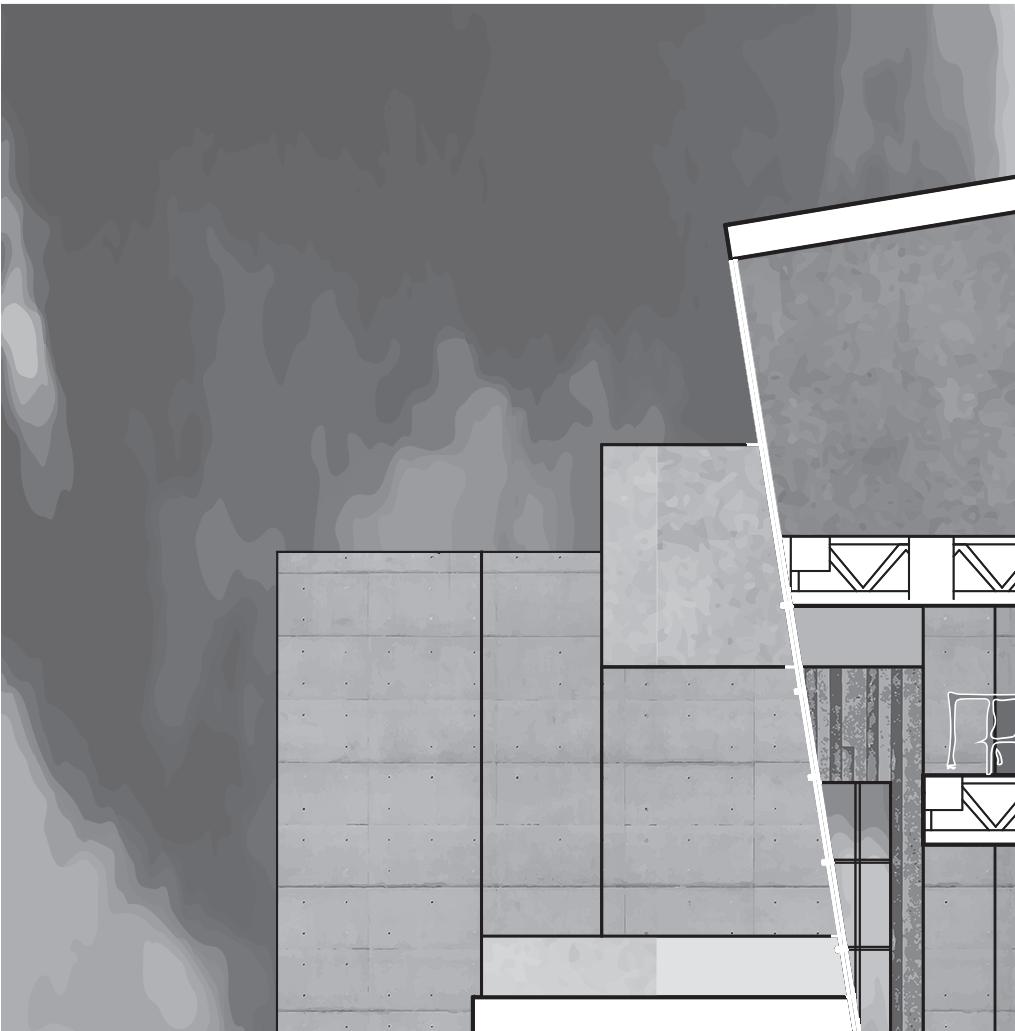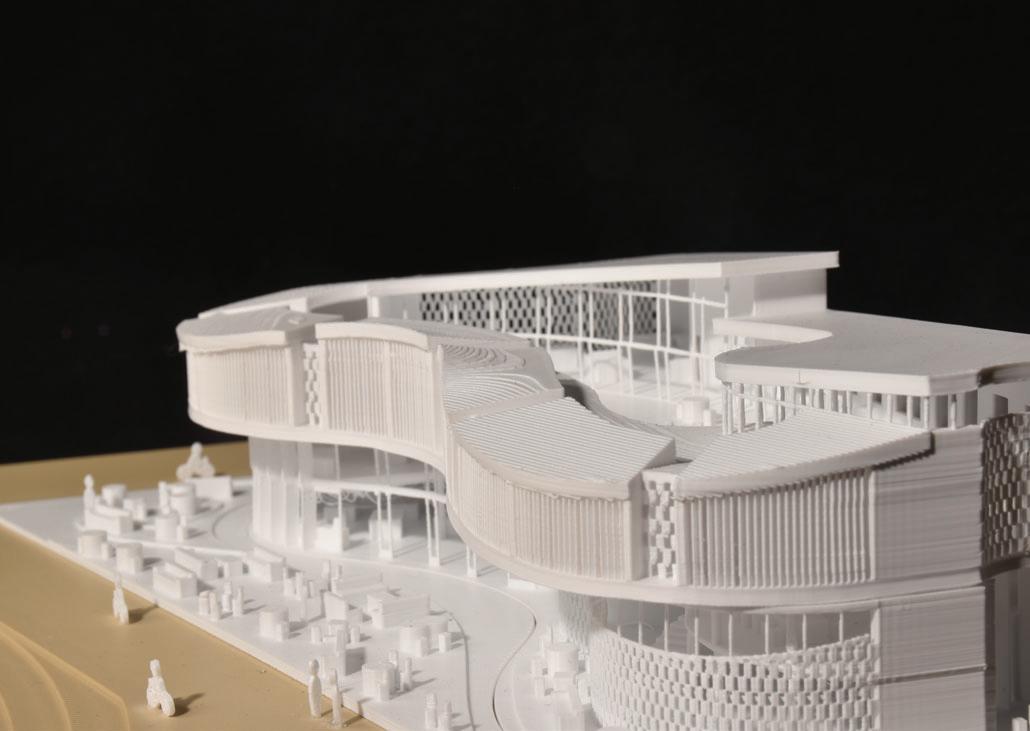Undergraduate Portfolio
Abridged -BestWorks
Studio 3: 1 - 7
Studio 4: 8 - 11
Studio 2: 12 - 13
Japan: 14 - 18
Studio 1: 19
Design Studio 3: Urban K-5 School
A castle, a space station, a jungle fort: a building as excitable as a child’s imagination, to bring back the playful side of learning. Accomodates 16 classrooms, administration offices, two playground structures for the age range, a full cafeteria, a gymnasium, a library, and an auditorium.
Adobe Illustrator/Photoshop, Rhino, hand drawing, 3D printing























Design Studio 4: “Thinker” Residency
Housing/supporting the work of both AI engine developers and eco-furniture designers, this futuristic workshop complex also serves as a public display of how forward-thinking design practices may take place. Collaborated on with Malizak Ngounny.
Adobe Illustrator/Photoshop, Rhino, Twinmotion, 3D Printing Physical Model









2 - Workspace
1 - Workspace + Gallery




































Design Studio 2: Confluence Park
Nature Exhibition
This ammenity building strings together studios, galleries, a maker space, and a sculpture deck together in a way which bridges a vertical disconnect in a tough to navigate and multifaceted site.
Adobe Illustrator, Rhino, hand drawing/modeling










Site Section
Physical Model


Exploration - Collage + Hand Drawing




Section/Elevation - Rendering + Collage





Interior Vignettes - Hand Drawing + Render




Summer 2024: Study Abroad in Japan
An architectural survey and sketching class spanning across Tokyo, Kyoto, Hiroshima, and Miyajima. Investigations included recent postmodernism, works of the metabolist era, and of course plenty of pre-Meiji restoration traditional styles. Cities and suburbs of every era were traversed, painting a picture of how vastly different urban planning takes place when space is a limited resource and is assigned cultural value.













Design Studio 1: “Shelter for Play” Pavilion
This proposal serves as a means to celebrate the inner child that resides in everyone, especially college students beginning their adult lives. Placed in a park on campus, the pavilion includes an inherently climbable structure in tandem with off - kilter angles and alcoves to conjure images of pillow forts and staying up past bedtime under the covers. Hand drawing and modeling.



