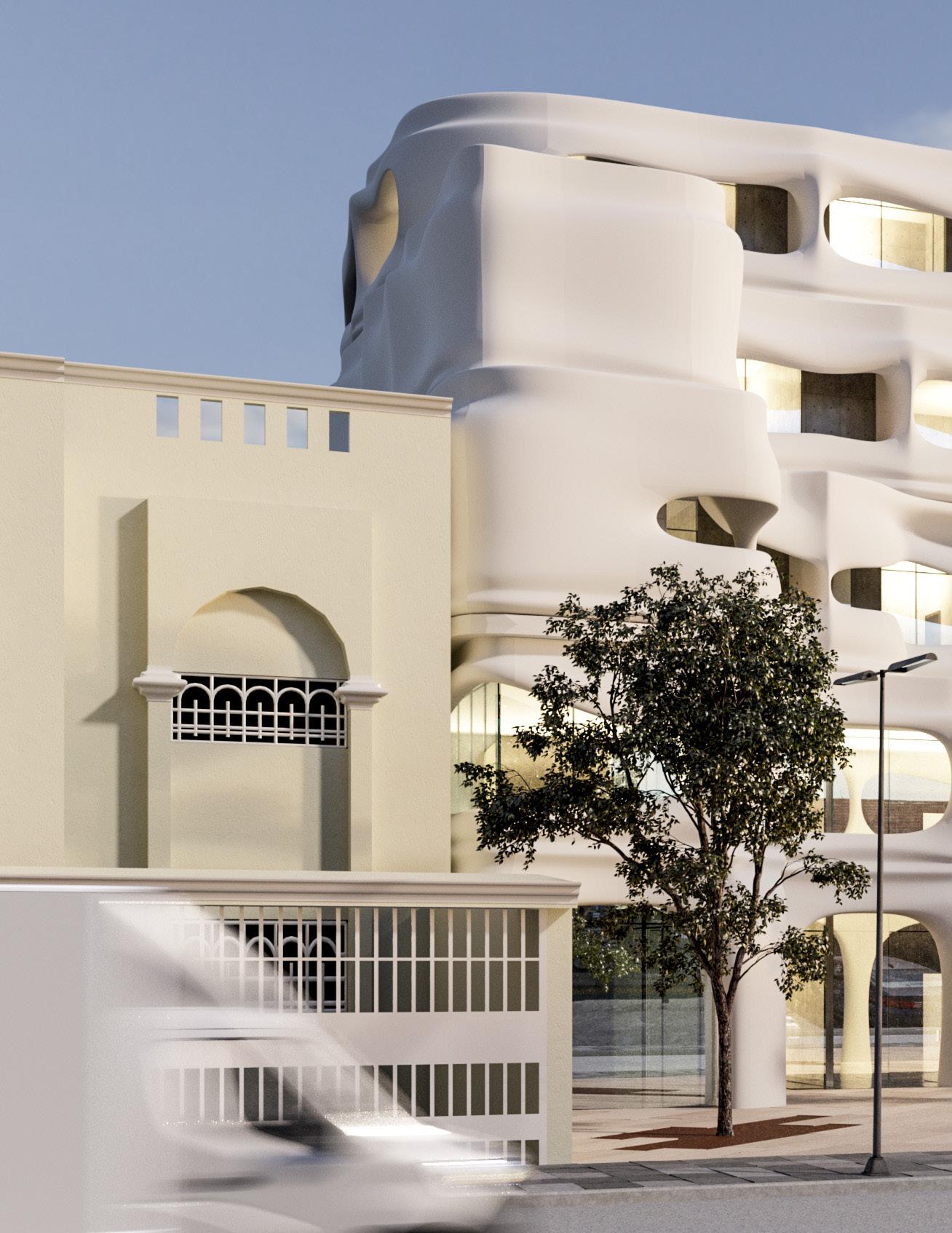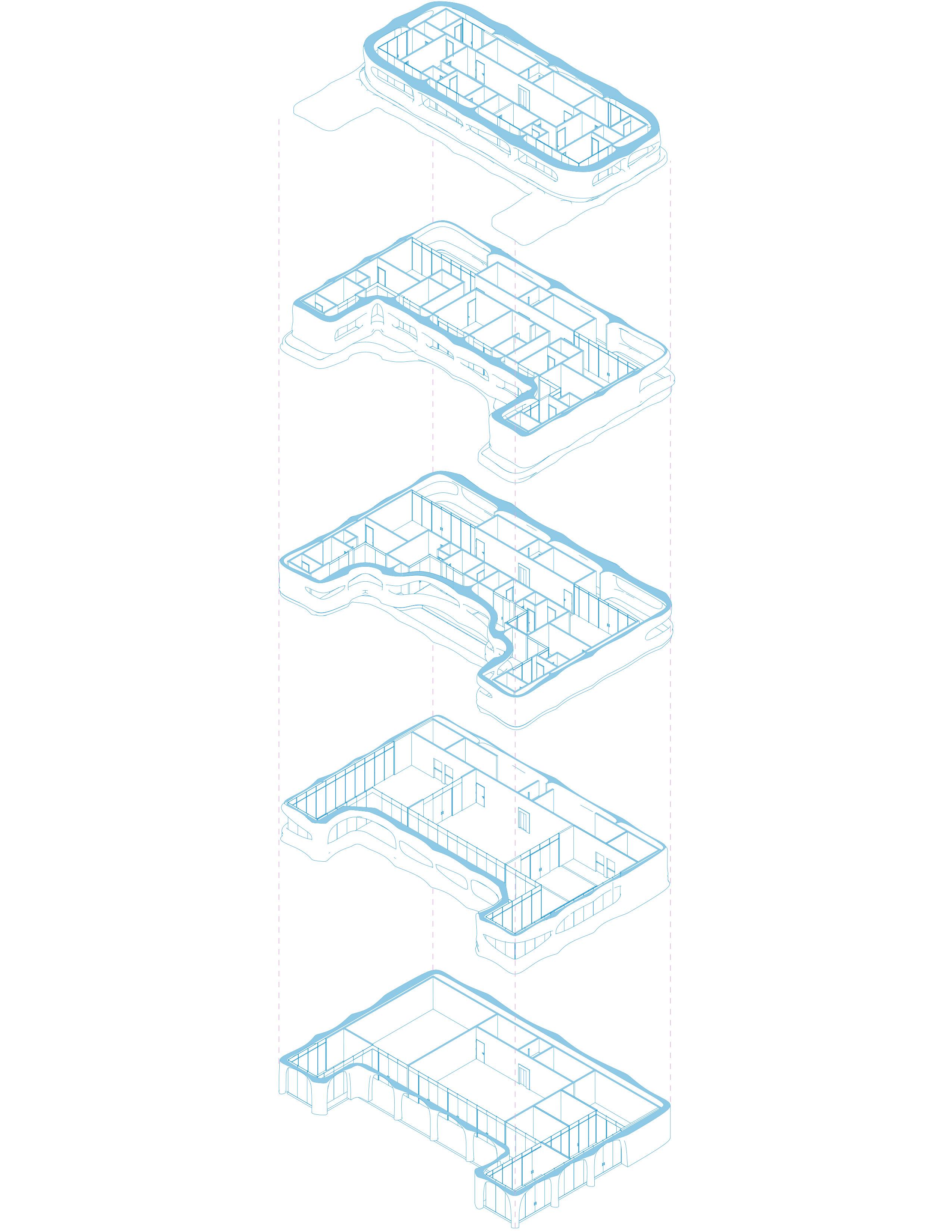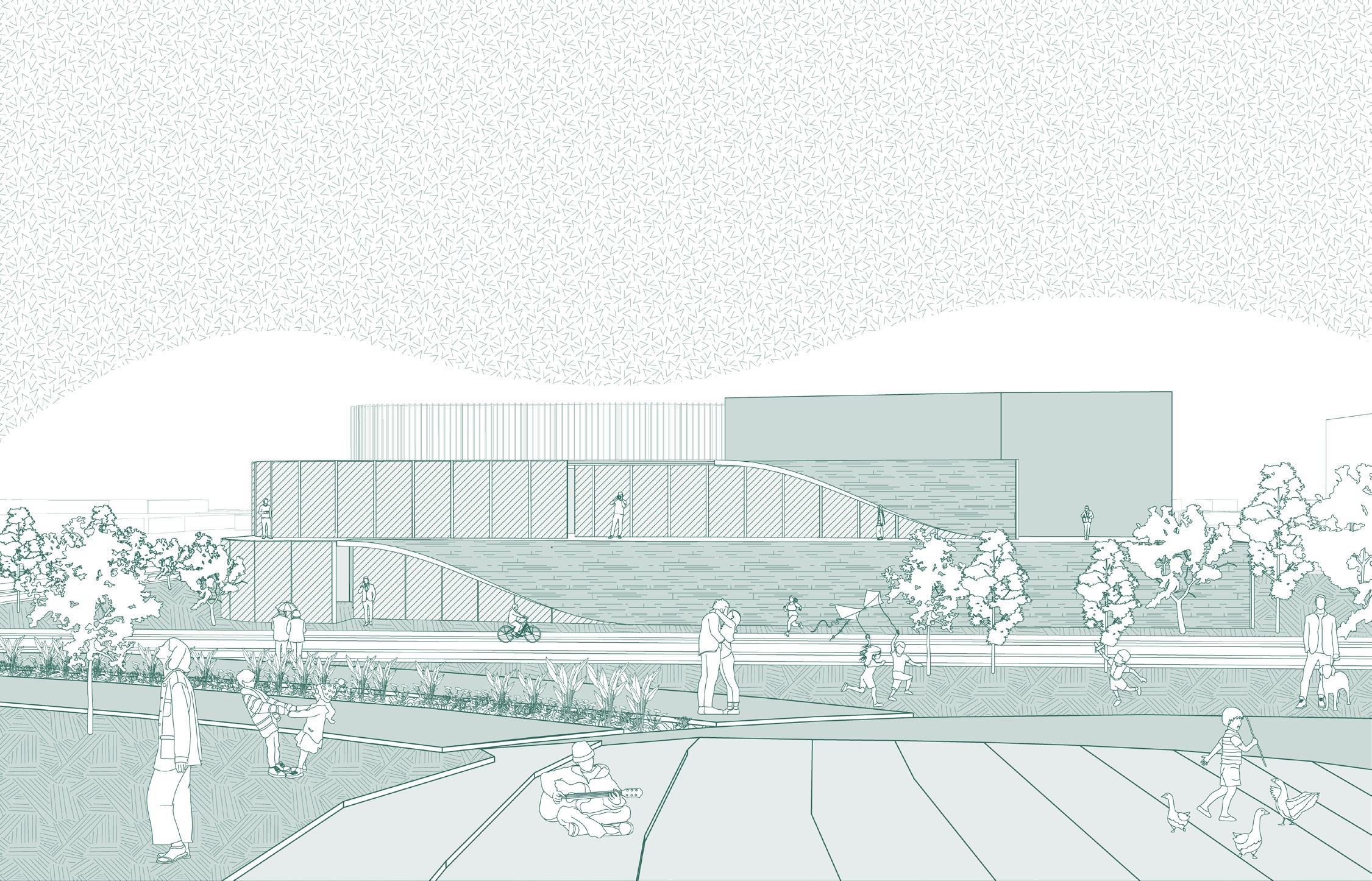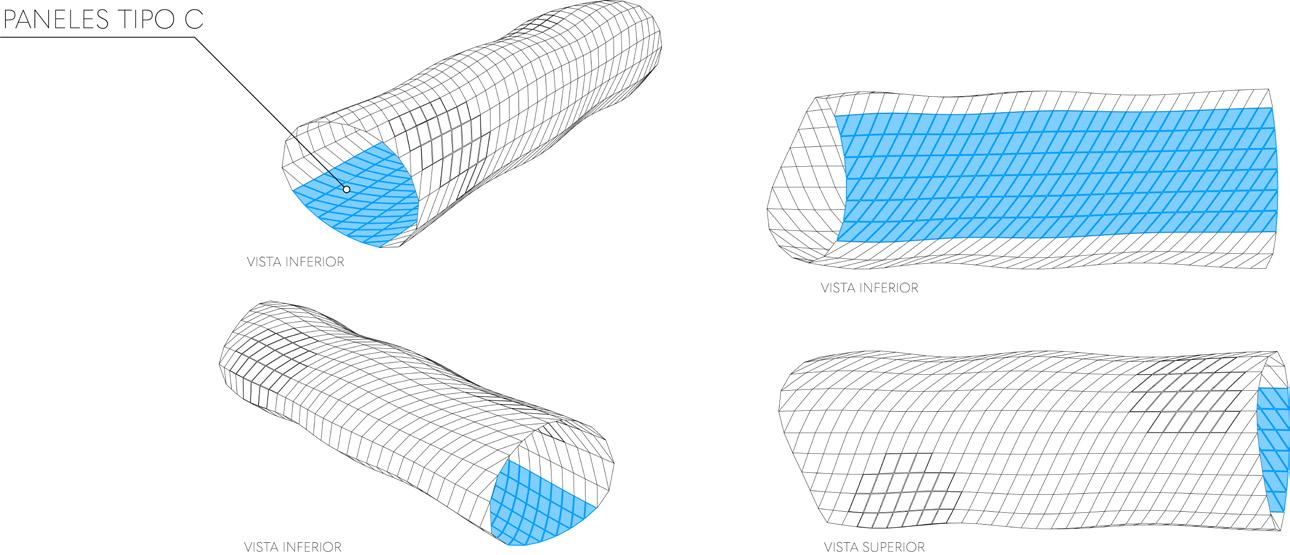




Hello, I’m Juan Pablo, but everyone calls me JP. Currently, I’m in the eighth semester of the Architecture program at ITESM. I’ve interest in parametric and computational design with a bioclimatic aproach.
I’m exploring the possibilities offered by emerging technologies to complement my creative process. I’m a learning enthusiast; always seeking new tools and techniques to surpass my own limits.
Tool set: Photoshop
Illustrator
After Effects
Premiere Pro
InDesign
Lightroom Classic
Autocad
Revit
3DS Max
Rhino Grasshopper
Corona
Vray
Qgis
Rhino Inside Revit
LunchBox
LadyBug
Midjourney
Z-suit/Zortrax
Contact:
A01067215@tec.mx
by_jpparedes
+52 443 724 3388
Languagues
English Spanish
Experience:
2023 - Present
ITESM School of Architecture 2020 - Present
Proyecta Award - category of Regenerative Design
Grupo Especial de Diseño GED
Otiima Pavilion competition 2nd place winner
2022
How to Rhino Course
Short-term intern at B+ Group
Intern at Secretary of the Environment, NL.
EAyA Award
LEED Workshop: Sustainable Planning, Design, and Construction
Bamboo Structures Workshop
Wood Construction Workshop | American
Softwood
Interior Design Workshop by MF Architecture
Masterclass by Kelly Wearstler
2021 - 2020
Bioclimatic Design applied to Building M16
Workshop
Organic Architecture Workshop by Architect
Javier Senosiain
SAARQ Table Campus Querétaro
Published at JPG BOOK 8th edition
Monterrey, Nuevo León 2022 - 2024
San Pedro Garza García, Nuevo León 2024
Chicago, Illinois 2023
Cd. Apodaca, Nuevo León 2024
preview projects









On a 900 m² plot of land, the development of a mixed-use building is envisioned, with commercial establishments on the lower level and apartments of three typologies in the rest of the structure along with an amenities level.
“Nimbus” is located in a privileged corner, at the intersection of Del Estado Avenue and Panuco River, near an educational area frequented by students. Its aim is to create high-quality housing for students close to the university, along with commercial services and amenities within the same building.




Three modulated panels were designed to dress the base structure of the building, functioning as its envelope and a second protective skin against the extreme heat of Monterrey’s climate. These were manually modeled as SubD surfaces to provide fluidity within the design of the residences, simulating the fluid geometry of a cloud. These same profiles are extruded in the “z” direction to create columns incorporated into the established style and allowing open spaces for the commercial area.






The design includes three apartment typologies for one, two, or three tenants. It also features a floor for amenities and a ground floor for local businesses, aiming to provide housing and commercial solutions for the student community in the area.








For the Otiima competition, the objective was to develop a pavilion of San Pedro, Nuevo León. Rufino Tamayo Park enjoys a privileged area. The park features a museum and amenities such as cafes upper right section, with the intention of generating revitalization activation.

pavilion situated within one of the parks located in the municipality privileged location, intricately linked with the broader metropolitan cafes within its lower section. The pavilion is proposed for the revitalization within the neglected area of the park, thus promoting its
level curves geometrize
PROMT:

The previous parameters were generated thanks to Grasshopper’s native climate analysis, which connects with Galapagos to generate heights based the pavilion documentation.

tools, such as Galapagos, with the assistance of plugins like Ladybug for based on reducing received radiation; and Rhino Inside Revit to generate































































Continuing with the Grasshopper scripting, the Rhino Inside Revit components walls. Following this design methodology, the conceptual form was achieved including elevations, sections, and site plan









































































components were employed to assign the floor slabs, columns, and load-bearing achieved while simultaneously generating the documentation for the pavilion,

The pavilion features 5 interconnected upper-level halls, creating a visual needs. Descending the stairs, designed to mimic the surrounding topography, integrating with the outdoors, offering a new experience.

journey and providing flexible spaces adaptable to the required program topography, leads to the auditorium, which can seamlessly open to the exterior





With the aim of transforming the paradigm within the White Sox stadium limits, a mission was embarked upon to revitalize an extensive parking area spanning approximately 30 hectares. This space, previously contributing to an urban void between surrounding communities, had resulted in the isolation of certain population sectors. The project endeavors to establish a planned, regenerative space, fostering a resilient community



We respected urban axes, creating volumetric boundaries resembling Chicago’s alleys. Wood contrasts with the city’s steel, wrapping part of the building for offices and learning spaces. A third volume connects areas, while the last serves as a recreational space. Wood integrates seamlessly, providing shelter and drawing users inside, balancing functionality with aesthetics.

To uphold urban connections and community cohesion, we retain specific of the buildings for the residents of the South Side of Chicago, ensuring they commercial and recreational areas, with a focus on the White Sox Bridge revitalize and reinforce the community. Within others amenities.

specific structural axes while aiming for a contemporary aesthetic in the design they do not feel detached from the city center. The project encompasses Bridge as a unifying element. Additionally, we introduce a co-working space to

One of the proposed buildings was the co-working area located along landmark within the proposed new development, distinguished by its wood and the apparent lightness of the glass. Additionally, a parametric this space.

along the main thoroughfare, 35th Street. The building serves as a fluid style and materiality, creating a contrast between the rigidity of parametric latticework wraps around three out of the four buildings comprising
EFFICIENCY AUTOMATION





The location is in Ciudad Apodaca, a municipality within the Metropolitan Area of Monterrey, Airport. Situated away from the urban area, there lies a concrete polygon of approximately buildings allows radiation to impact directly. However, this openness also benefits offering a completely wide view of aircraft takeoffs.

Monterrey, specifically at the OMA Airport, General Mariano Escobedo International approximately 2km². This area functions as a significant heat island, as the lack of surrounding visitors by providing uninterrupted air currents, minimizing thermal sensation, and


The sound of airplanes taking off, as an iconic element within an airport, was chosen to serve as the concept that inspired the form. By deconstructing the logic of this sound, a curve was derived. This curve was then revolutionized and adapted to fit the dimensions of the metro station’s civil engineering project.



Subsequently, the winds were analyzed. By generating a wind tunnel simulation, it was observed that at two distinct points, a negative pressure was created, resulting in air currents that opposed the dominant winds.

Continuing to analyze the form, a significant contrast between the area that receives the most sunlight and the one that receives the least was found.


Type A panels were categorized as the points where the greatest amount of negative pressure was generated, with the aim of creating movable panels that allow for continuous flow and the release of this negative pressure.
The panels that receive the highest solar incidence were categorized as Type B panels. These will be equipped with an ETFE bubble material to protect and reduce solar incidence within the metro station.

Finally, it was decided to designate Type C panels to those that receive the least amount of sunlight. These panels will be composed of graphene panels and carbon filters, aimed at reducing the amount of pollutants produced by the station.

To provide structural support to the envelope, a beam system was designed to shape Additionally, a system of tension cables was incorporated for greater rigidity.

shape and support the panels, giving the ETFE bubbles their characteristic form.

A pedestrian-level entrance can be observed, which

By examining the section, we can see the connection between harmoniously connects to the first floor. Additionally, the the platform. Finally, at the end, there is a point lookout with

which leads directly to the first floor of the station.

between the station and Terminal A, linked by a bridge that vestibule guides you towards the access and exit area of with a view of the open sky and the early flight of airplanes.





Additionally, a 3D walkthrough of the station, named OMA METRO STATION, was created. It can be accessed by scanning the following QR code.



In Ciudad Apodaca, a 738 square meter plot is designated for an Italian restaurant for 80 diners. This project aims to challenge local design norms while creating a unique atmosphere.
The restaurant’s concept embodies a visual metaphor: a leaf. Its facade will display a classic style, while the interior will be contemporary. This blend of classic and modern aims to captivate consumers, offering a distinct dining experience in the local culinary landscape



The color scheme of ‘Margarita’ employs complementary color separation harmony. Reds dominate the upholstery, brick texture, and tiles, complemented by touches of copper. Blues are prominent in the marble tables and bathroom cladding, while greens from the surrounding vegetation add freshness. Touches of yellow in select chairs add visual interest.

The goal is to establish an unobstructed visual connection throughout the visual dominance and arousal. Additionally, there’s a focus on maintaining through the space. Due to this combination of unobstructed visual connectivity experience to patrons that extends beyond their dining experience.

the restaurant, aiming to link diners with the overall design and enhance maintaining an intuitive architectural program to ensure an effortlessly navigation connectivity and intuitive design, the restaurant offers a captivating sensory
EDUCATIVE RESILIENT INCLUSIVE

For the Kurandza Learning Center design competition organized by Archstorming, was asked to proposed a school located at a vulnerable environment. Situated in Chivonguene city, Mozambique, the site measures 35 x 60 meters. Notably, the area is prone to extreme weather changes, ranging from floods to droughts.



The primary goal of this project is to address three key aspects. Firstly, to create an educational environment that provides children with the opportunity to thrive in dignified conditions. Secondly, to foster integration by facilitating interaction among various spaces and users, including those from vulnerable backgrounds, such as people with disabilities and social exclusion. Lastly, to achieve resilience by developing a sustainable space in both construction and operation.

The architectural program is divided into 3 classrooms with a capacity for a kitchenette and a private patio; restrooms; a storage room; two water dining area with a bar for a minimum of 48 people; and finally, a library

for 30 people each; a faculty room with lockers; a daycare equipped with water tanks with a capacity of 10,000 liters each for rainwater harvesting; a with flexibility to adapt to another program if required
CHAFLAN DE MORTERO P2%
CHAFLAN DE MORTERO P2%
PRETIL DOBLE LADRILLO SANTACLARA
IMPERMEABILIZANTE IMPERCREST SELLADOR BASE ACRíLICO
ENTORNADO DE MORTERO CEMENTOARENA PROPORCIóN 1:4 RELLENO TEPETATE P2%
LOSA ALIGERADA EN DOS DIRECCIONES 35CM (VER DETALLE ESTRUCTURAL)
PLAFóN CIEGO PERSONALIZADO
VENTANAL DE CRISTAL TEMPLADO 12MM CON CANCELERIA DE ALUMINIO DE 2''
IMPERMEABILIZANTE IMPERCREST SELLADOR BASE ACRíLICO
ENTORNADO DE MORTERO CEMENTOARENA PROPORCIóN 1:4 RELLENO TEPETATE P2%
LOSA ALIGERADA EN DOS DIRECCIONES 35CM (VER DETALLE ESTRUCTURAL)
VIGA DOBLEMENTE ARMADA 30X40CM F'C 250KG/CM2 5V#5 CON E#2 @ 15CM (VER DETALLE ESTRUCTURAL)
PLAFóN REGISTRABLE 600X1200 MM
LADRILLO ESTRUCTURAL SANTACLARA 6 X 9 X 14 CM
CáMARA DE AIRE 5CM
APLANADO DE CONCRETO CEMENTOARENA PROPORCIóN 1:4
LADRILLO ESTRUCTURAL SANTACLARA 6 X 9 X 9 CM
TRABE DE CIMENTACIÓN (VER DETALLE ESTRUCTURAL)
DADO DE CIMENTACIóN DE CONCRETO ARMADO 40X40CM 7V#8 E#3C.20CM (VER DETALLE ESTRUCTURAL)
DADO DE CIMENTACIóN DE CONCRETO ARMADO 40X40CM 7V#8 E#3C.20CM (VER DETALLE ESTRUCTURAL)
IMPERMEABILIZANTE MARCA CREST
TERRENO NATURAL CORTE DE TERRENO NATURAL PEALIZADO A MANO VERIFICANDO NIVELES DE DESPLANTE TEPETATE COMPACTADO
ZAPATA AISLADA DE CONCRETO ARMADO 1.5X1.5X0.2M F'C 250KG/CM2. ARMADA CON PARRILLA DE V#5 A CADA 20CM. LD=41CM (VER DETALLE ESTRUCTURAL)
PLANTILLA DE CONCRETO F'C 200KG/CM 2 5CM ESPESOR

Edificio bioingenerías 00
30/10/2021
ISO 160 f/11 1/125s 16mm

Edificio bioingenerías 01
30/10/2021
ISO 160
f/5
1/160s 16mm

Larga exposición Puerto Vallarta
26/07/2021
ISO 100 f/16 30s 55mm

28/04/2022
ISO 250
f/5.6 1/100 25mm
Retrato sobre flores
26/04/2022
ISO 320 f/1.8 1/40s 85mm
Retrato clave baja