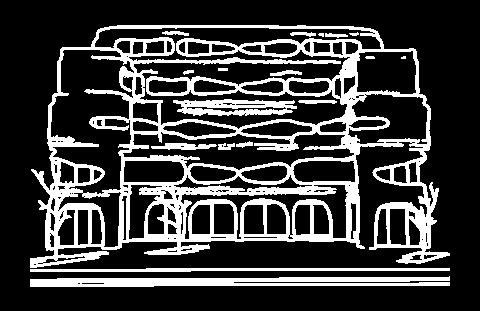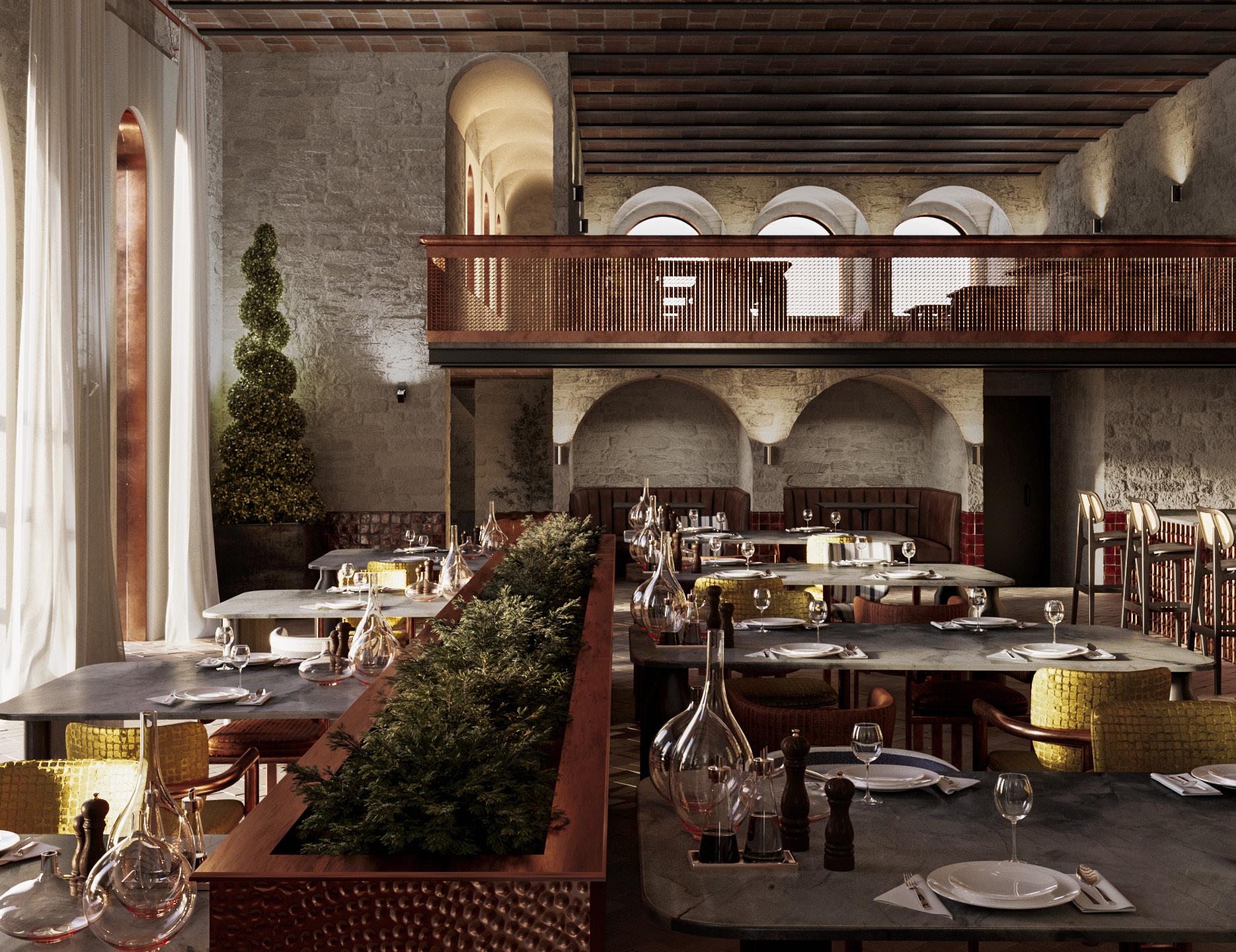JUAN PABLO PAREDES PORTFOLIO















Hello, I’m Juan Pablo, but everyone calls me JP. Currently, I’m in the eighth semester of the Architecture program at ITESM. I’ve interest in parametric and computational design with a bioclimatic aproach.
I’m exploring the possibilities offered by emerging technologies to complement my creative process. I’m a learning enthusiast; always seeking new tools and techniques to surpass my own limits.
CONTACT:
Juan Pablo Paredes
A01067215@tec.mx by_jpparedes
+52 4437243388
EDUCATION:
Monterrey Institute of Technology and Higher Education ITESM Tentative Graduation Date: December 2025
Bachelor in Architecture | Campus Monterrey
Concentration in Advanced Architecture | Concentration in Regenerative Design
EXPERIENCE:
INTERN AT RAV STUDIO | 2024 - Present
INTERN AT B + Group | 2023 (Short term)
INTERN AT
Secretary of Enviroment Nuevo León | 2022
LANGUAGES:
Spanish | Native
English | Advanced
French | Beginner
DISTINCTIONS:
Grupo Especial de Diseño GED
Selected
OTIIMA STUDENT COMPETITION
Second Place | Ottima Pavilion
PROYECTA AWARD campus monterrey
Best Project | Regenerative Design Category
PROYECTA AWARD campus Querétaro
Best project | Community Facilities Category
JPG Book
Selected works | Photography
Architecture Society Board Member
ITESM Campus Querétaro
Role: Board Member
Actively participated in the organization and coordination of student events, lectures, and extracurricular activities to promote the architectural community on campus.
Storytellers Program
ITESM
Media and Content Contributor
Participated in the digital media dissemination initiative, creating and sharing content to enhance visibility for university projects, events, and community stories.
Thinkparametric | Grasshopper and Revit Interoperability with Rhino.Inside.Revit
How to Rhino | Introduction To Rhino and Grasshopper
MasterClass Kelly Wearstler | Interior Design
American Softwood & Simpson Strong-Tie | Wood construction
Bamboo Structures Workshop | Construction with bamboo and its proporties
Rhino | Advanced
Grasshoper | Advanced
Rhino Inside Revit | Intermidiate
Ladybug | Advanced
Lunchbox | Advanced
Elefront | Beginner
Pufferfish | Beginner
Kangaroo | Intermediate
Revit | Advanced
Autocad | Advanced
3dsMax | Intermediate
Photoshop | Advanced
Indesign | Intermediate
Illustrator | Advanced
Premiere Pro | Advanced
After Effects | Intermediate
Lightroom Classic | Advanced
Corona Render | Advanced
Vray | Advanced
Twinmotion | Intermediate
Lumion | Intermediate
Enscape | Intermediate
Unreal Engine | Beginner
Qgis | Intermediate
Z-suit/Zortrax | Beginner
SketchUp | Advanced
EFFICIENCY AUTOMATION ADVANCEMENT


The project, located in Ciudad Apodaca at General Mariano Escobedo International Airport, sits in a 2km2 concrete area that acts as a heat island but benefits from open air currents, reducing thermal sensation and offering views of aircraft takeoffs. The form was inspired by the sound of airplanes, deconstructed into a curve and adapted to the metro station’s design.
Wind tunnel simulations revealed negative pressure points, influencing the station’s openings. Sunlight analysis determined the placement of ETFE panels for thermal comfort. The station includes a pedestrian entrance leading to the first floor, connected to Terminal A by a bridge, with a vestibule guiding passengers to the platform and a lookout point offering views of the sky.





COMUNITY REGENERATIVE CONNECTED


This project seeks to revitalize the 30-hectare parking area surrounding the White Sox stadium, previously a barrier that isolated neighborhoods. The goal is to create a regenerative space that fosters community resilience and reconnection to its origin and the city’s downtown.

The design respects the city’s urban layout and draws inspiration from Chicago’s alleys, using wood cladding to contrast with the city’s prevalent steel. Key structures include offices, learning spaces, housing, and a recreational area, blending form with function. By preserving structural axes, the project maintains connections for South Side residents to the city center, with the White Sox Bridge as a central link across commercial and recreational spaces.


INNOVATION DIGNITY COMFORT


On a 900 m² plot, a mixed-use building called “Nimbus” will feature ground-floor commercial spaces and three types of apartments above, along with an amenities level.
Located on a prime corner near a university, Nimbus provides quality student housing with integrated services. The building is wrapped in three modular panels that act a secondary skin blocking Monterrey’s extreme heat. Modeled as SubD surfaces, these cloud-inspired panels are vertically extruded, creating columns that integrate into the design and frame open commercial spaces.


A TYPOLOGY 1






For the Otiima competition, the proposal was to design a pavilion in Rufino Tamayo Park, San Pedro, Nuevo León, strategically located in the park’s upper-right section to revitalize an underused area and promote activity within the park.
Tools like Galapagos for optimization, Ladybug for climate analysis, and Rhino Inside Revit for documentation were used. Programming facilitated the placement of structural elements and documentation. The pavilion includes five interconnected adaptable halls, with stairs blending into the landscape, leading to an outdoor auditorium for an immersive experience

level curves select extrude geometrize growth

TRADITION AUTENTICITY WARMNESS


In Apodaca, a 738 m² plot is set for an 80-seat Italian restaurant that embodies the idea of two sides of the same coin, merging classic and modern elements. The exterior showcases a classic style, while the interior embraces a contemporary aesthetic. The color scheme, known as “Margarita,” features reds in upholstery and brick, blues in marble, greens from surrounding vegetation, and yellow accents for added visual interest. The layout facilitates easy navigation and unobstructed sightlines, enhancing the dining experience through a seamless and engaging sensory environment.




ADAPTABILITY PARAMETRIC SMART


The /wai/ Tower is a skyscraper designed to respond dynamically to its Chicago context, focusing on thermal comfort through climate-responsive strategies. Utilizing LadyBug analysis, the building’s orientation and structure counteract temperature fluctuations. Recognizing Chicago’s average temperature of 10°C, the design includes modulated masses that adapt to sunlight exposure, providing shade in summer and sun access the rest of the year.
Currently a work in progress, the /wa / Tower continues to evolve as I refine its details. The building massing transitions from a broad retail base, narrowing to offices and a panoramic restaurant, then dividing into hotel and residential volumes, each adapted for specific functional needs.













