Portfolio - Selected Works
Javier Perez Rios
Transparency within Local Government
Course : Architectural Design 352
Location : San Luis Obispo, CA, USA
Programs : City Hall / Media Offices
Main Argument
City Halls and other types of government buildings are intimidating to citizens. City halls I researched are designed in ways that make the building more comfortable for government workers and not the citizens. Council chambers are designed in a way that places the council members in a position of authority and power. The table they sit in during council meetings are raised from the ground floor to establish a hierarchy within the chamber. Members of the public look up to them for answers when they ask questions. The layout of the office space is divided making it hard to communicate with members of the government as a civilian. The existing city hall in San Luis Obispo (the city this project takes place) is decentralized making it frustrating and confusing to interact with the city government
Design Narrative
My argument for what a city should embrace transparency. The city hall needs to be able to encourage engagement between the public and city government. To make city hall less intimidating, encourage engagement, and embrace transparency the floors should be connected with no stairs dividing the floors. Connecting the floors creates a continuous circulation. This move makes the floors in the building feel together and also makes the floors more accessible with the use of the contentious circulation which is manifested by the use of ramps.











Detroit Food Market
Community Center
Course : Architectural Design 351
Location : Detroit, MI, USA
Programs : Food Market, Community Garden, and Affordable Houseing
Objective
The project is located near the Eastern Market in Detroit which has been around since the 19th century. During that time Detroit was a thriving city. Today the suburbs around Eastern Market are mostly abandoned. Nature is slowly taking over lot by lot, block by block. This phenomenon is mainly unique to Detroit since many blue collar jobs left the area half a century ago. My objective within the project was to embrace the reclaiming of nature that is happening with the suburbs and also to give the local area a community center centered around food consumption and cultivation.
Outcome
The market place is shaped as a semi-circle to complement the arrangement of the green houses. Both the market and greenhouses are separated by an existing road, this is meant to highlight the cultivation and consumption of the food within the marketplace. The circle is also meant to give a center to the project where people can gather and consume food. To emphasize the center the structure/ ceiling of the market place spirals to the center. The center is important to the project since it brings both people together spatially since the suburbs currently are spaced due abandonment and the growth and consumption of the growth of food within the project.



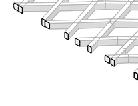

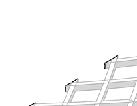



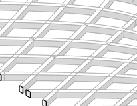
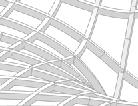




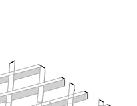

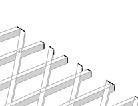
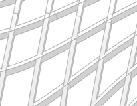
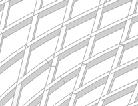
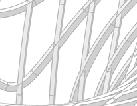
















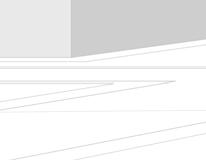
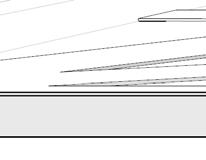


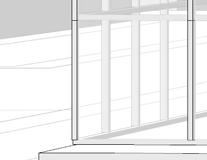

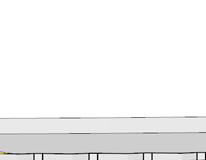



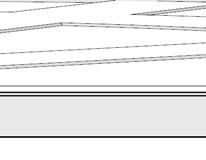




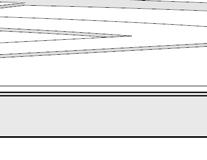





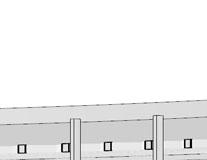
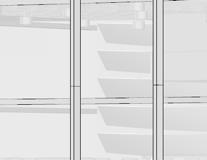



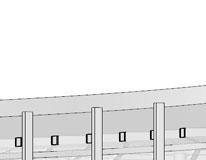


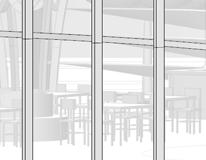
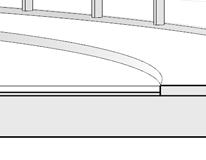
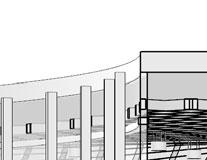
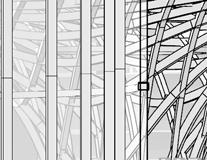


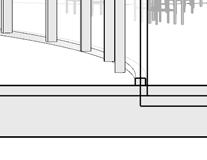

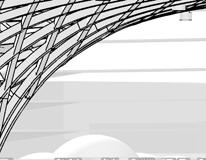
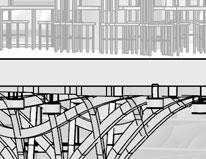

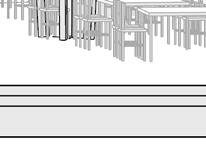

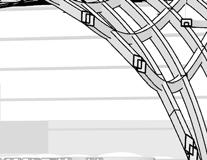





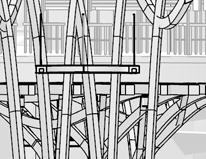


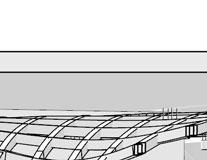
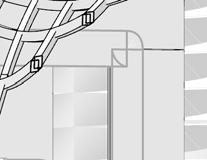
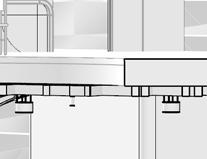
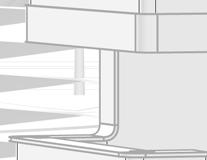

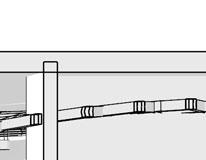

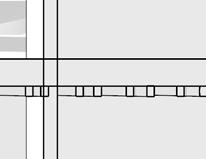







Section Perspective of Food Market








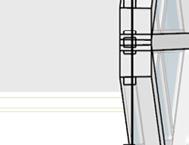




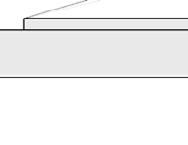






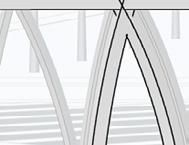






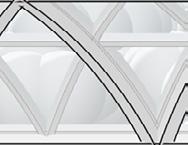

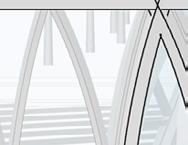







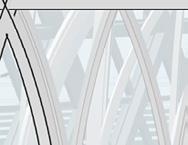



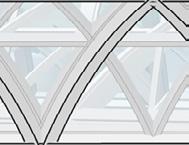

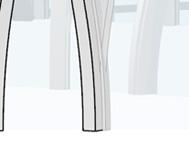

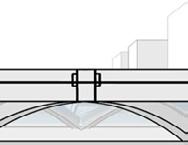

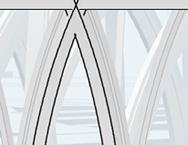
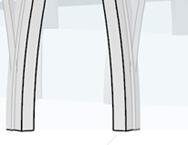













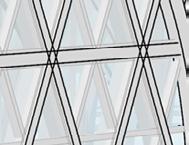
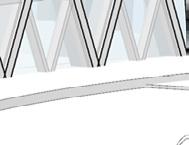


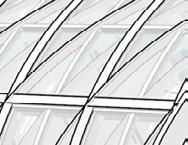
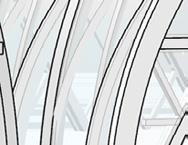







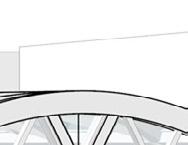

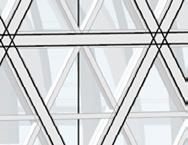

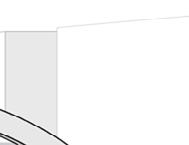
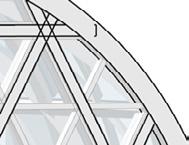
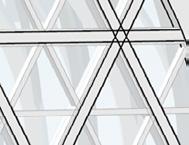



Section Perspective of Green Houses
