Architecture Portfolio
029059114
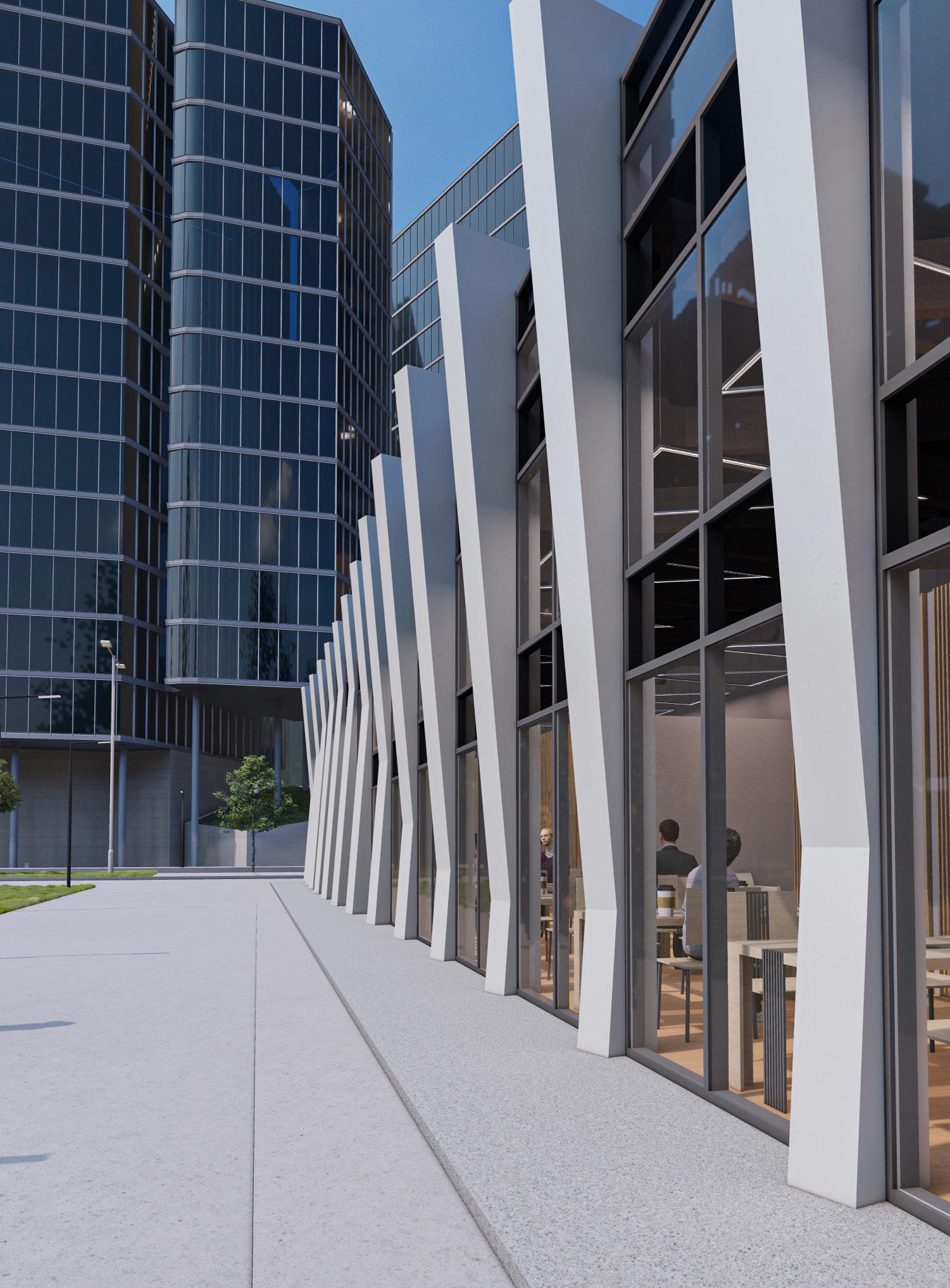
Selected works | 20212023
Fresno City College
Javier Perez Rios
Email: perezjaci8800@gmail.com Phone# (559) 217-3697 Applicant Information 2 Selected works | Fall 2021Spring 2023
Academic Projects
Personal Work
Table of Contents
First Year Design Second Year Design
Year Technology
Second
ARCH 24 ARCH 30 ARCH 34 Architectural Design and Visualization I Architectural Design and Visualization III Digital Rendering Spring 2022 Fall 2022 Fall 2022 12-14 ARCH 22 Architectural Practice II Fresno City College Spring 2022 ARCH 40 Architectural Design and Visualization IV Fresno City College Spring 2022 Fresno City College Fresno City College Fresno City College Architectural Design and Visualization I Architectural Design and Visualization II Fall 2021 Spring 2022 Fresno City College Fresno City College 15-21 22-33 34-37 38-41 2-6 7-11 Community Development Service Fresno West Fall 2021 44-45 ARCH 10 ARCH 20 Charity Work ARCH 41A Office Practices Fresno City College Spring 202 42-43 3 Selected works | Fall 2021Spring 2023
In this assignment I was given a 2d shape and used vanishing points along with the picture plane to get a 3d representation of the object. Using what I learned I also made a section cut in perspective. The information given was a floor plan along with wall and roof heights. With this information I made the section cut. I used HB for the lines and 4B for the shading.
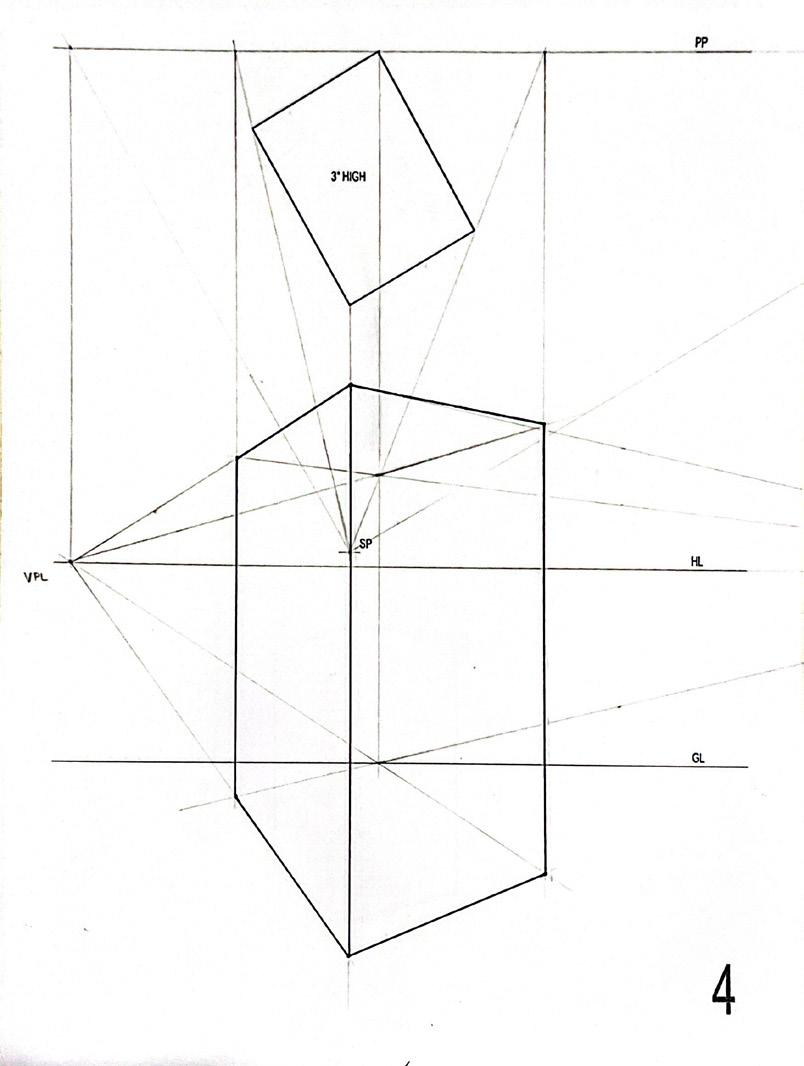
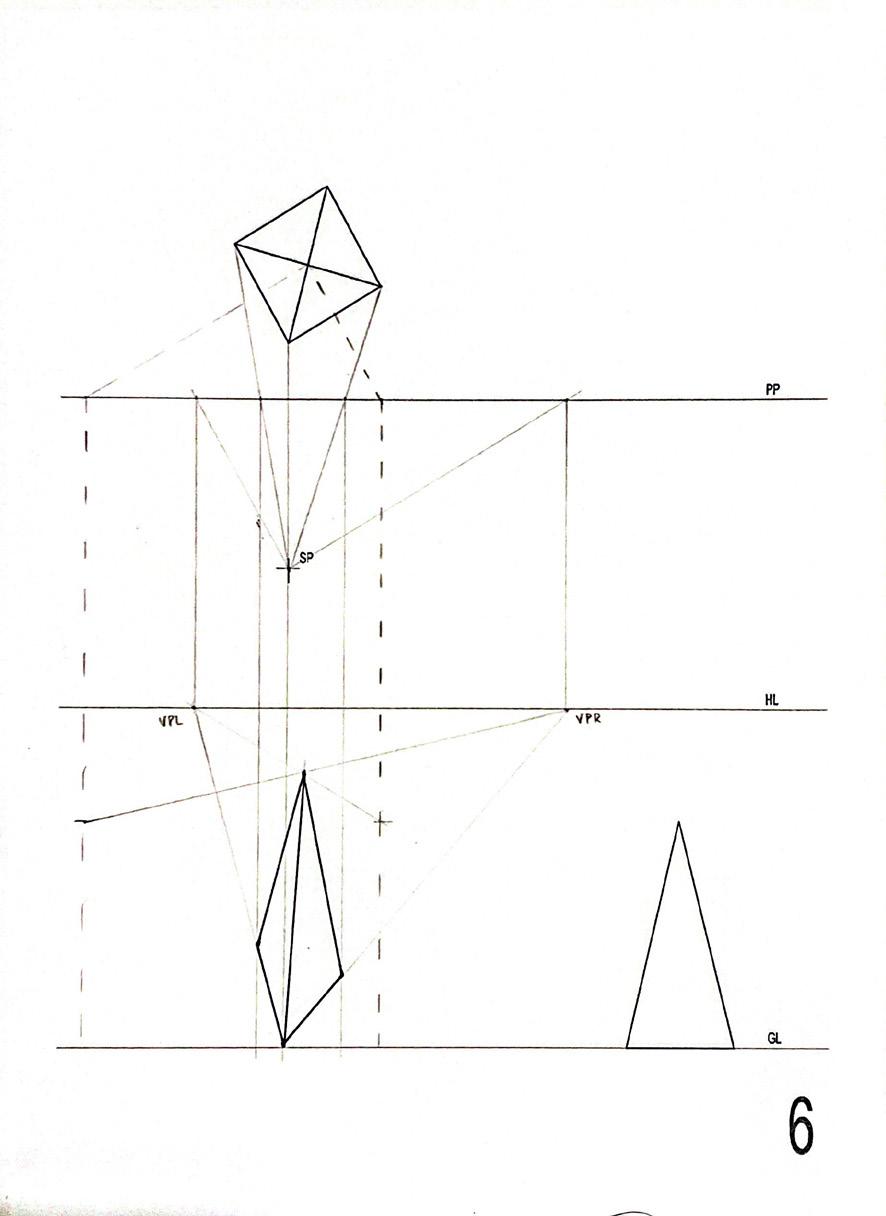
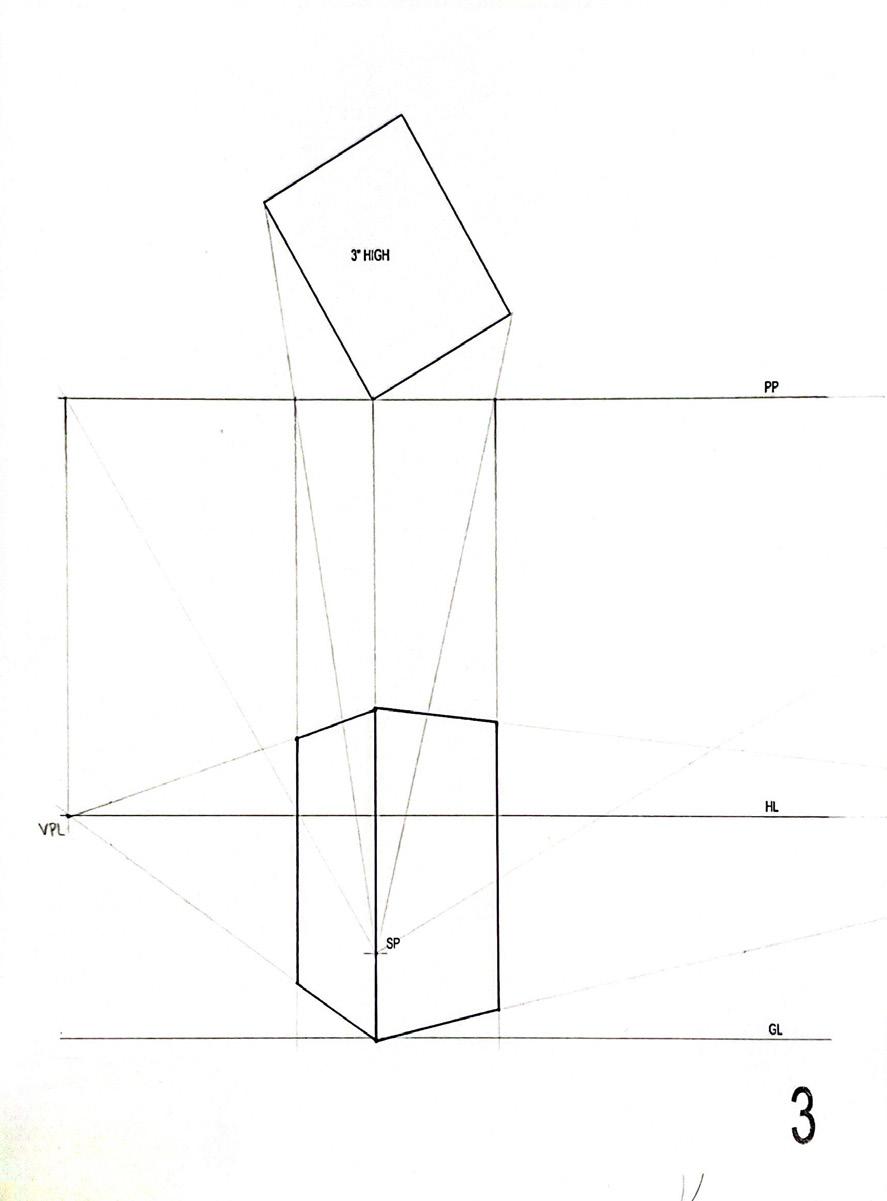
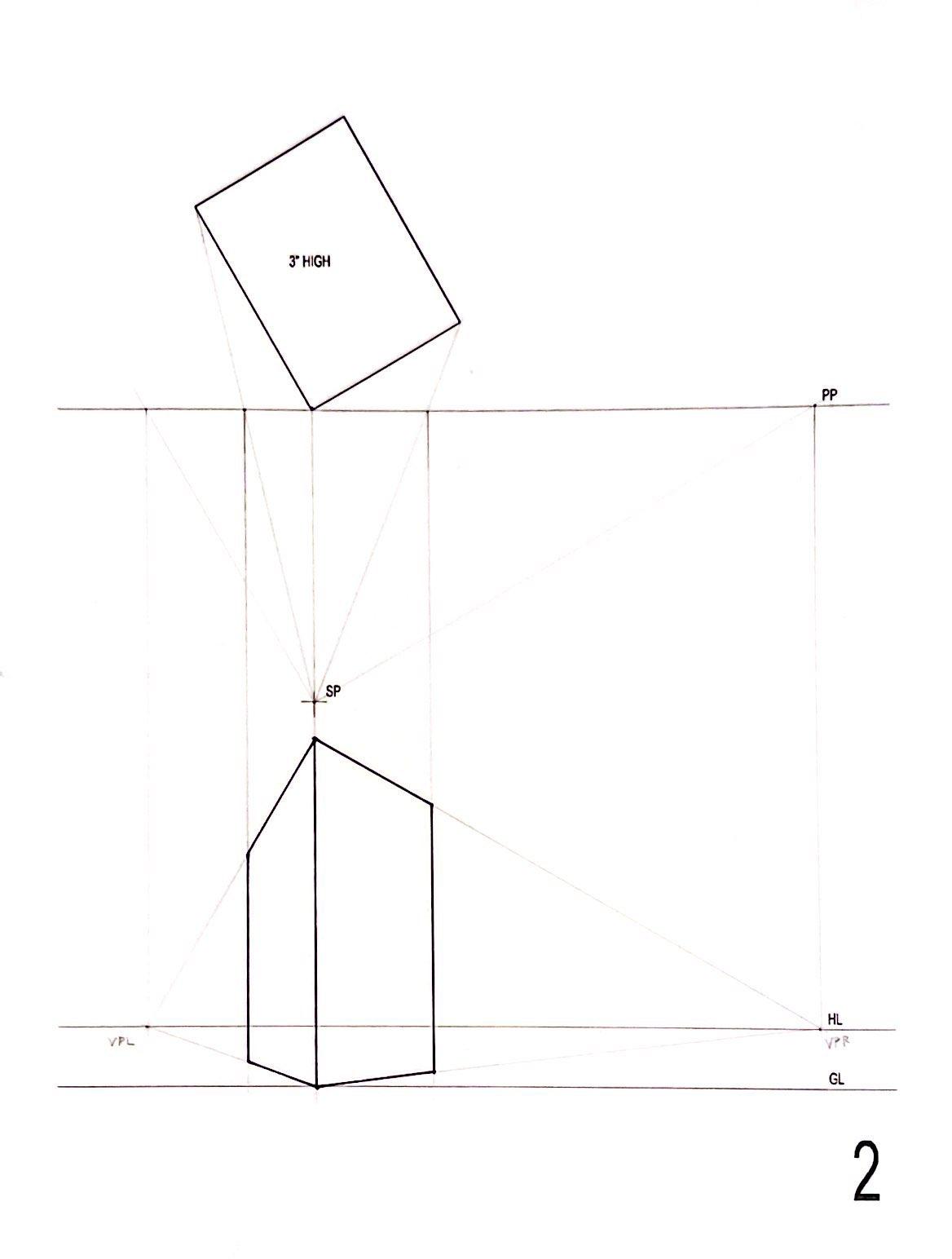
Drawings | ARCH 10 | Fall 2021
Linear Perspective
4 ARCH 10 | Fall 2021 | Linear Perspective Drawings
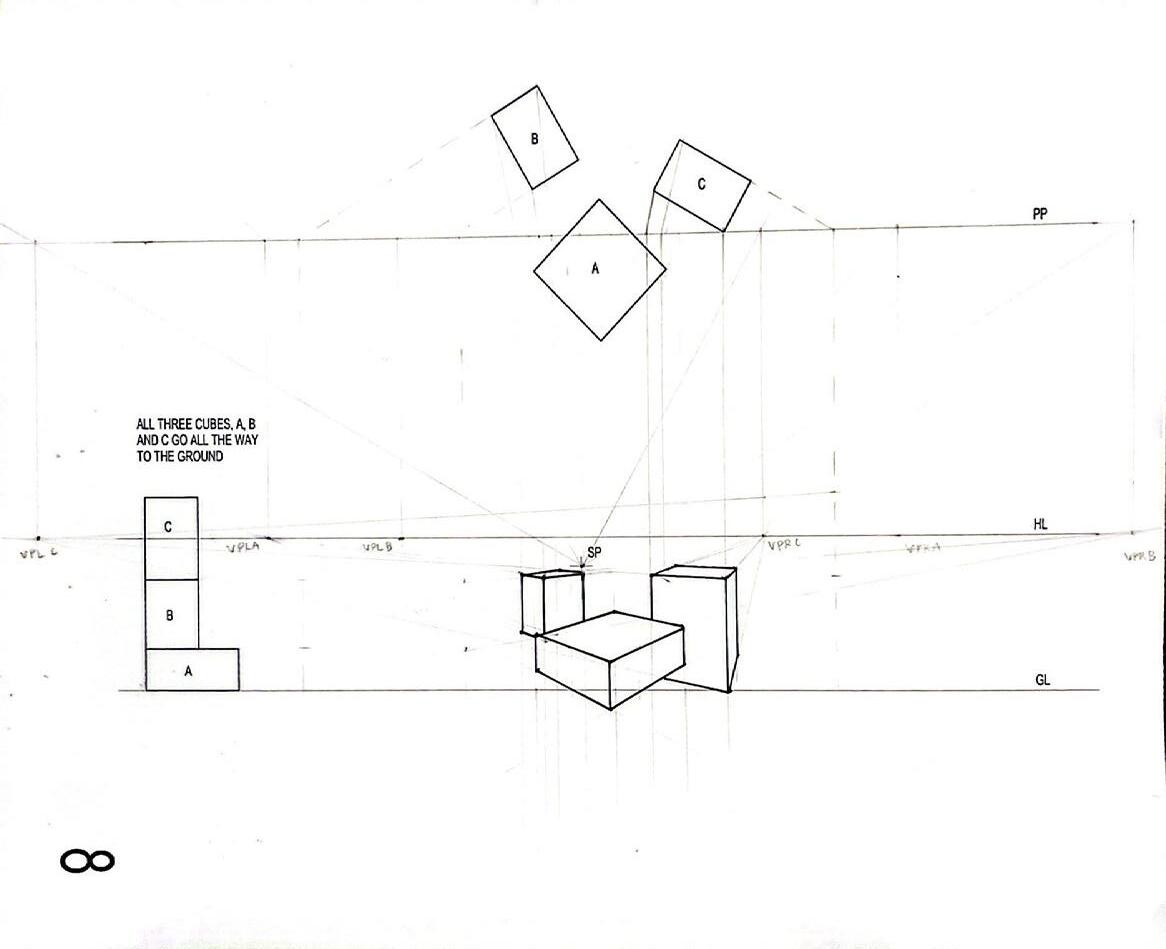
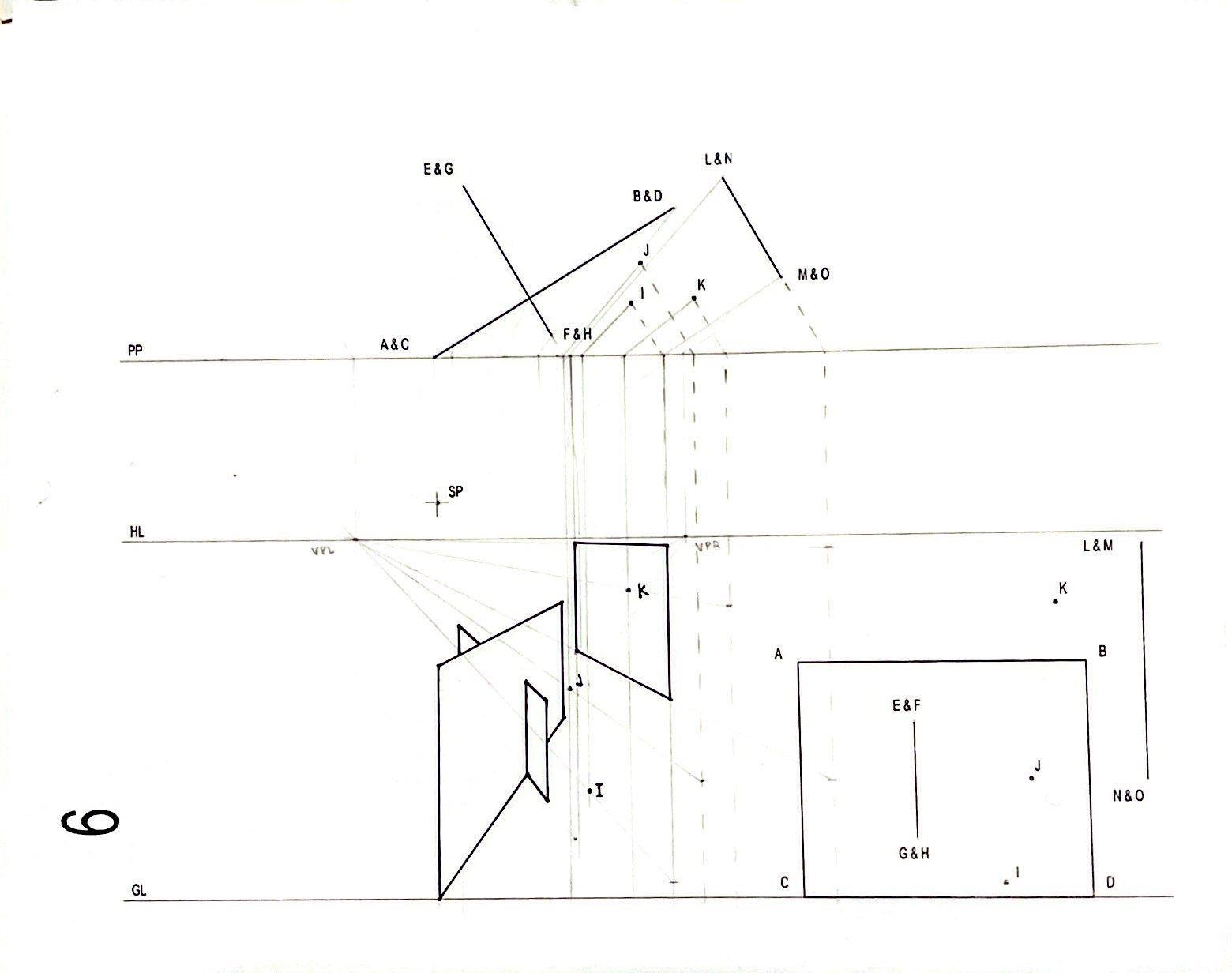
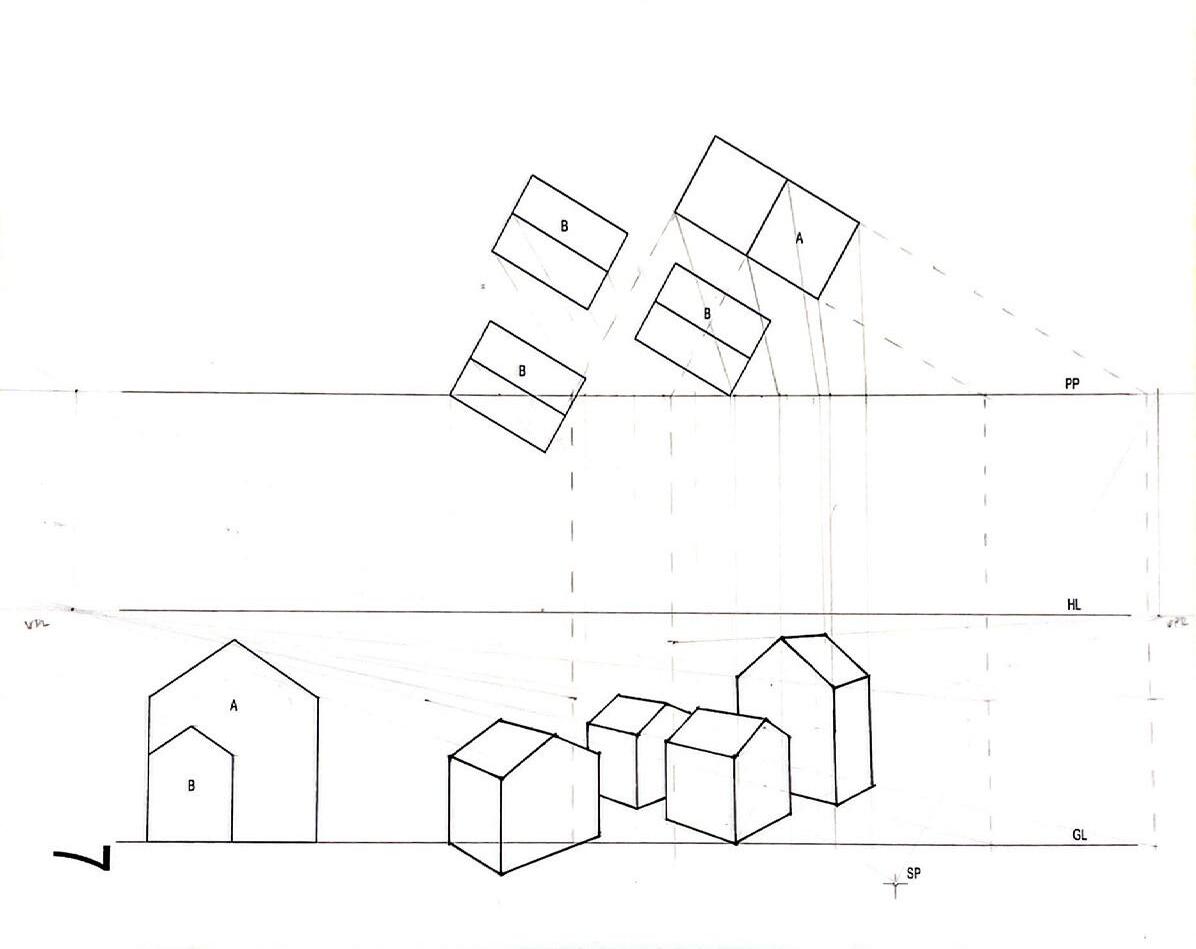
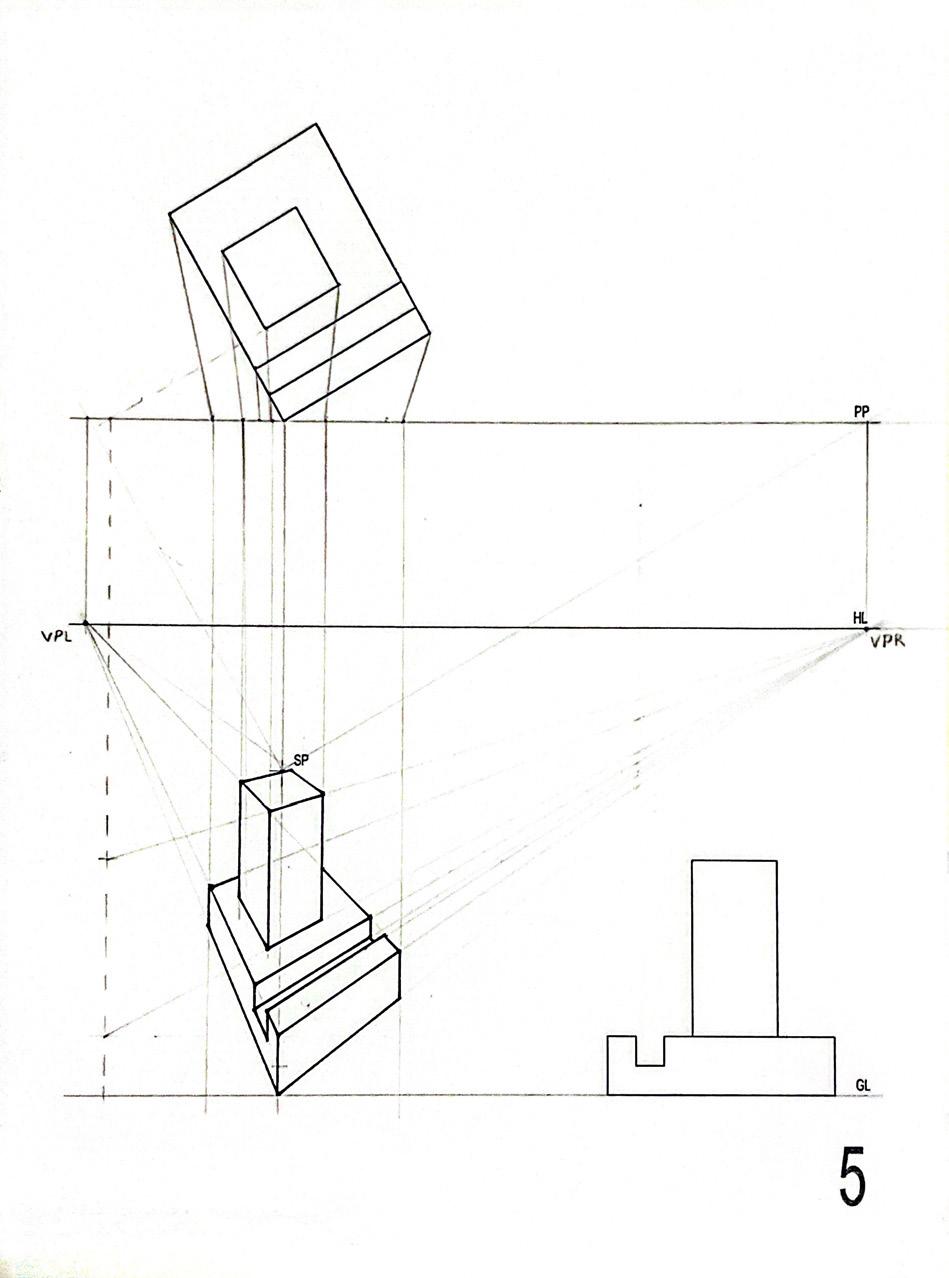
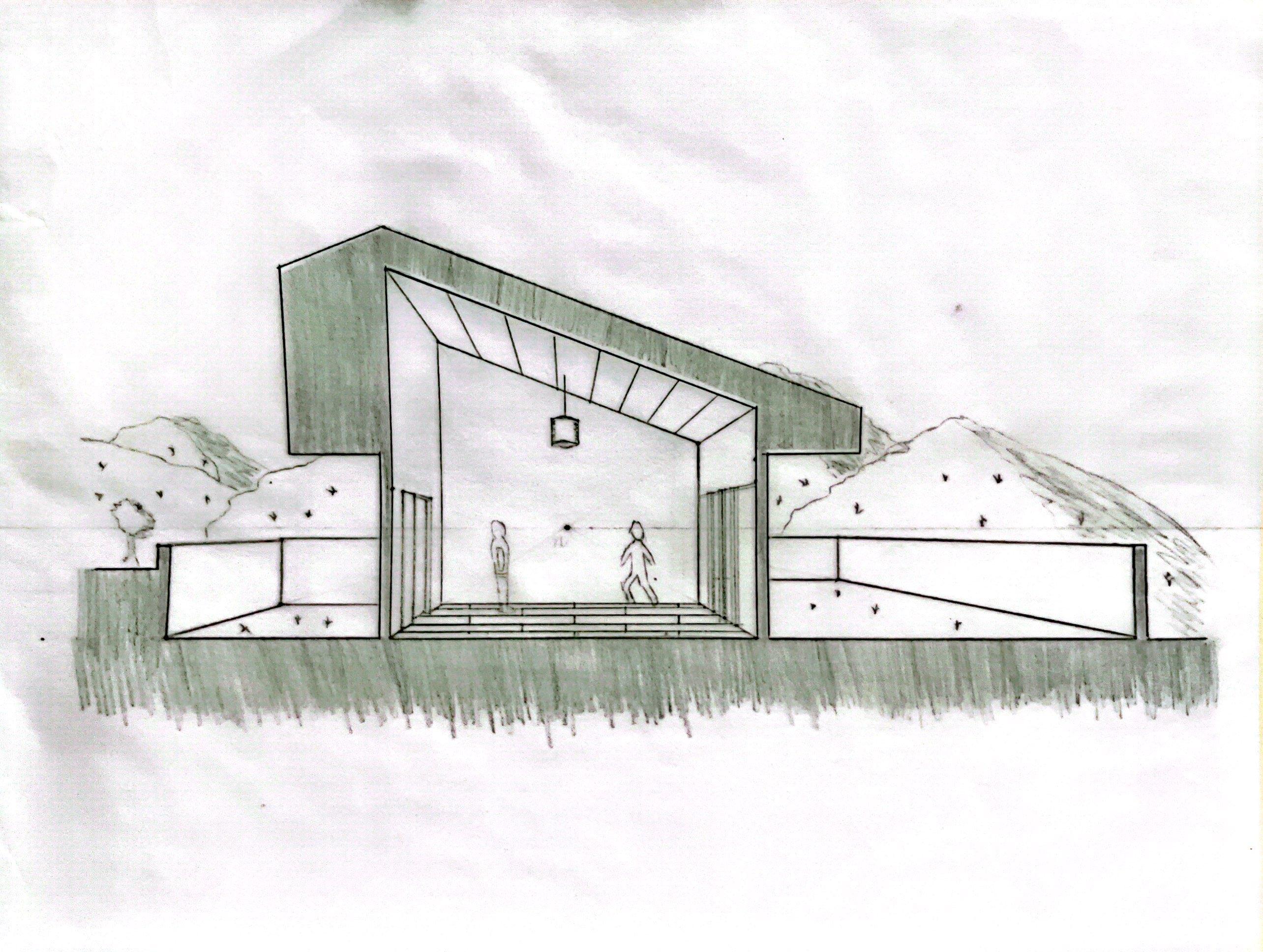
Single Perspective Section Cut 5 ARCH 10 | Fall 2021 | Linear Perspective Drawings
Shape Generation and Hierarchy
Shape generation was an exercise that challenged me to make interesting forms out of lines. The rule was to make lines crossing two existing corners. Out of 60 compositions we had to choose our favorite 6, out of those 6 we chose our most favorite.
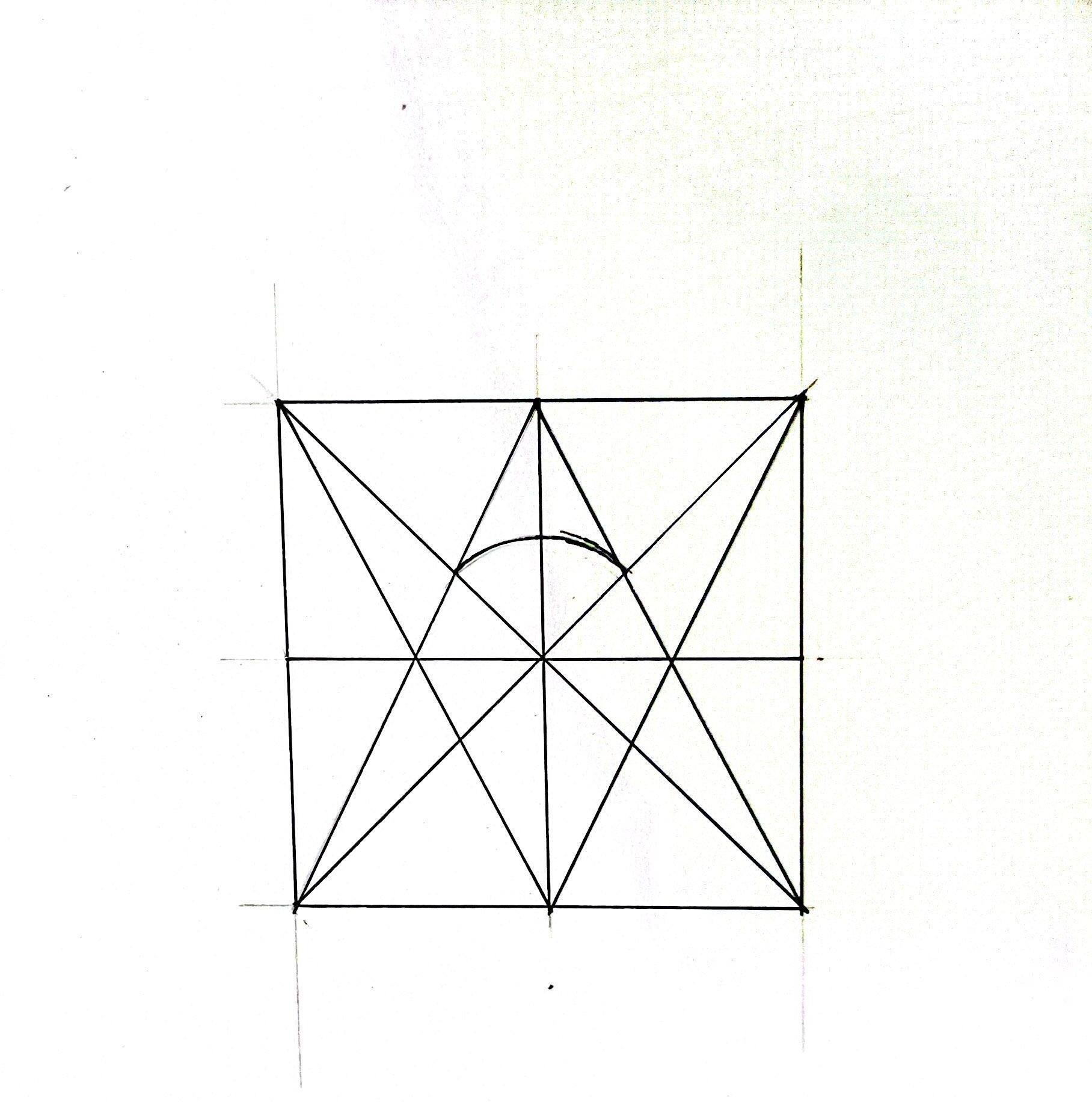
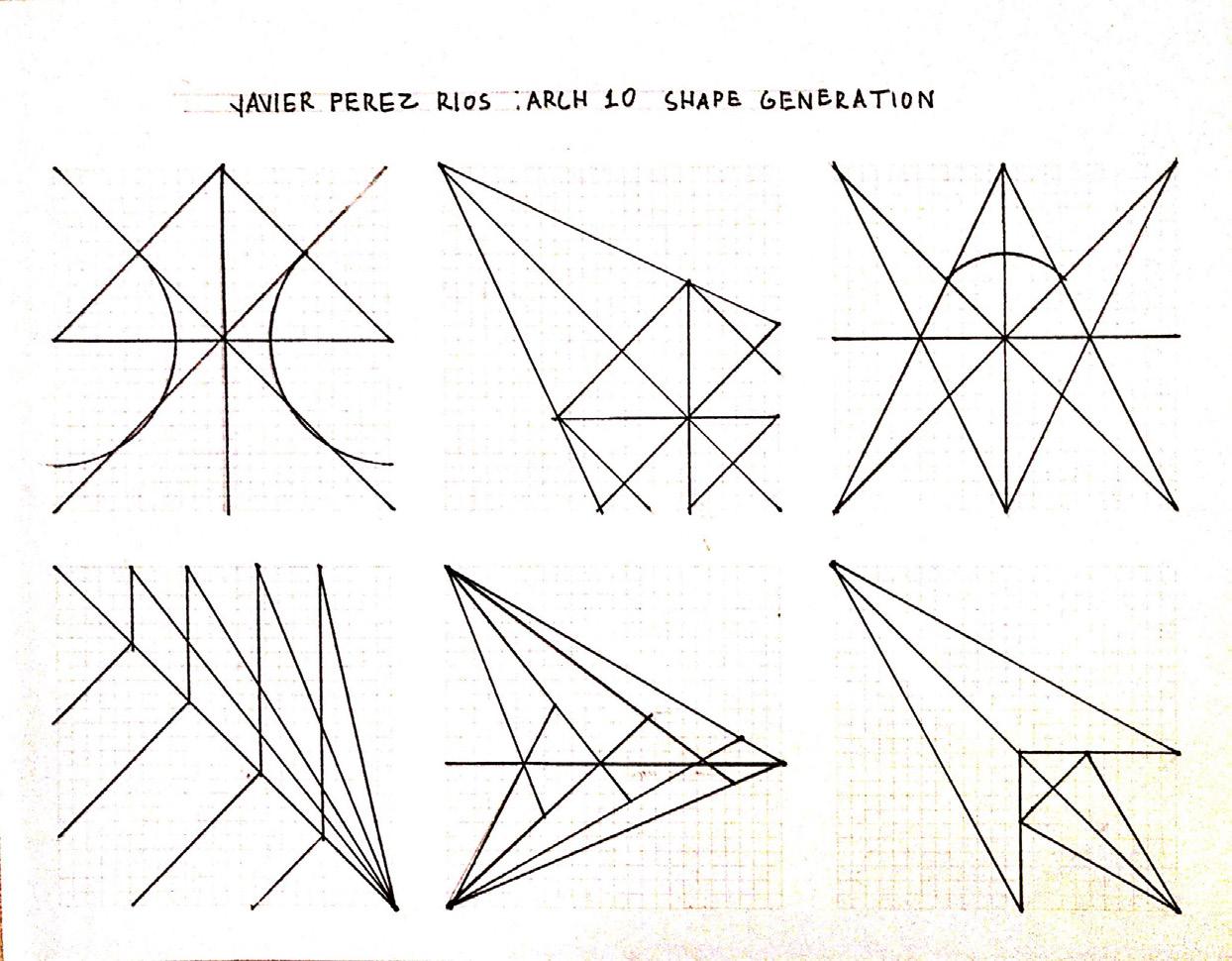
We used our most favorite composition to develop a hierarchy. In my composition I noticed an italicized backwards N. I wanted to bring the N out in the hierarchy, to do so I made the N the boldest line. The normal N I wanted a medium line weight to make it stand out as well but not as much as the backwards N. This assignment Made me realize the importance of line weights, and why they are used in drawings

| ARCH 10 | Fall 2021
6 ARCH 10 | Fall 2021 | Shape Generation and Hierarchy
Pen render made me use what I had learned about line weights and apply it to a perspective render. Heavy line weights were used for shade and shadow while the lighter line weights were used for materials in the light. The render is of an open market place.
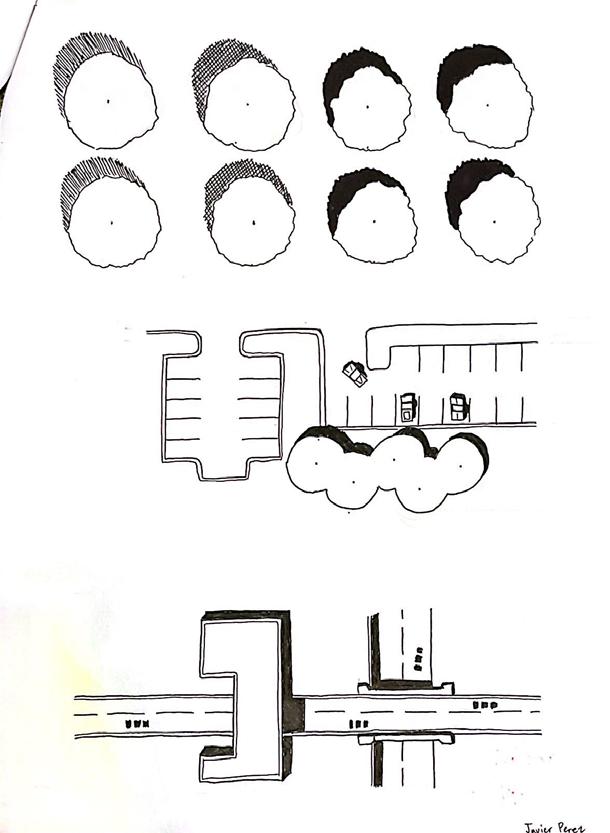
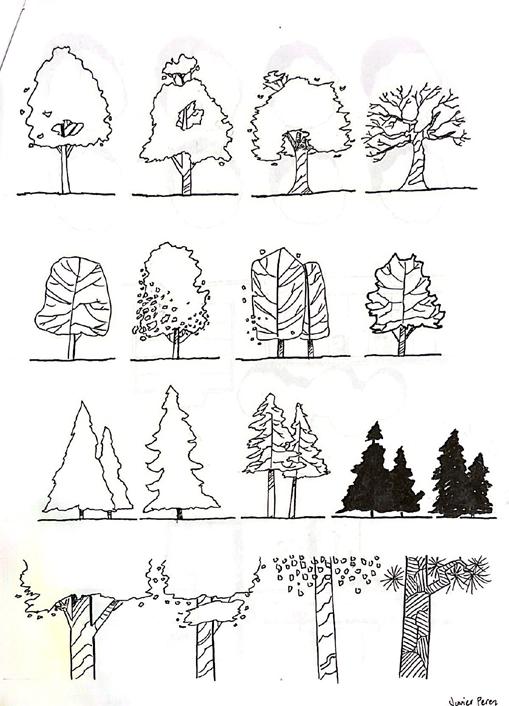
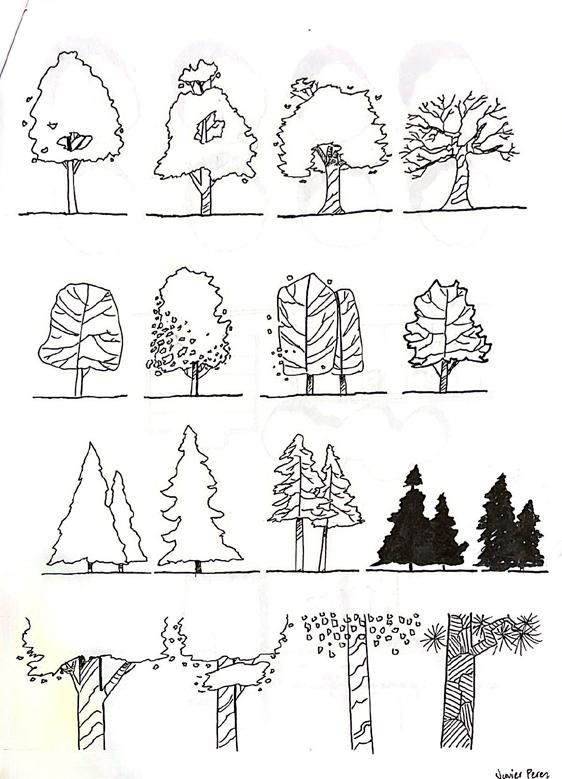

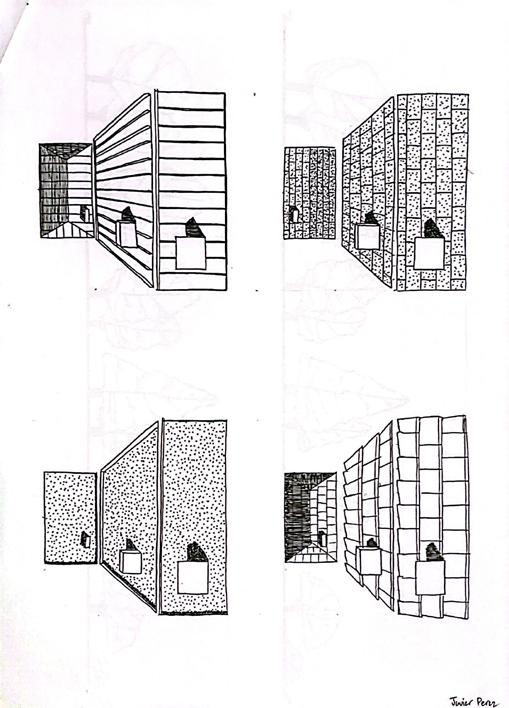
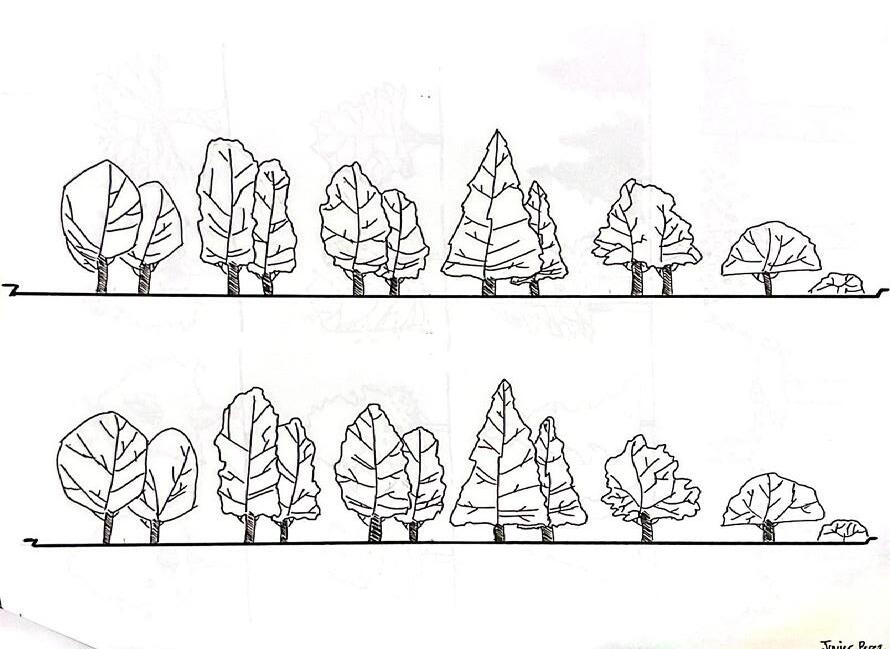
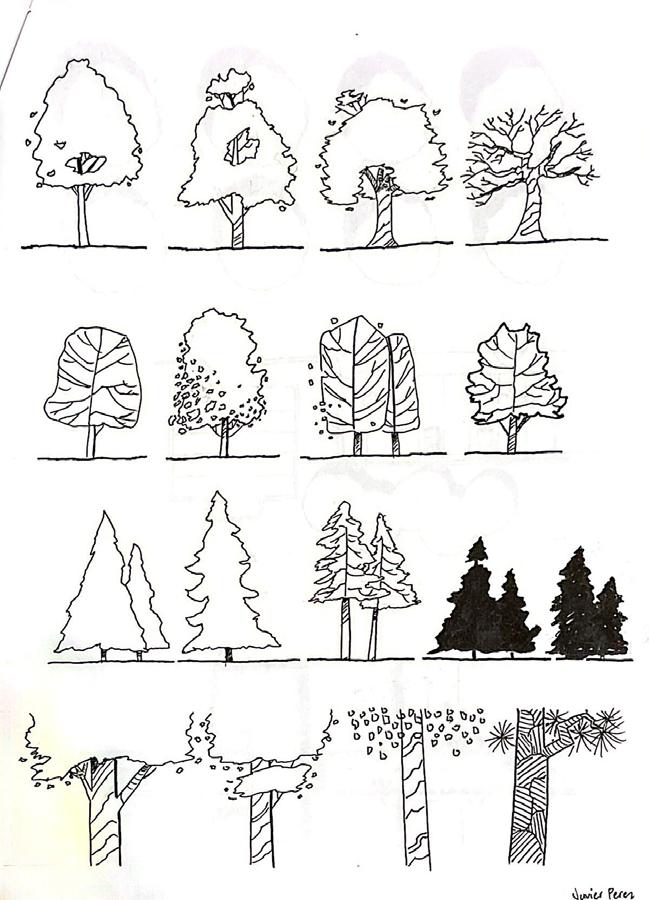
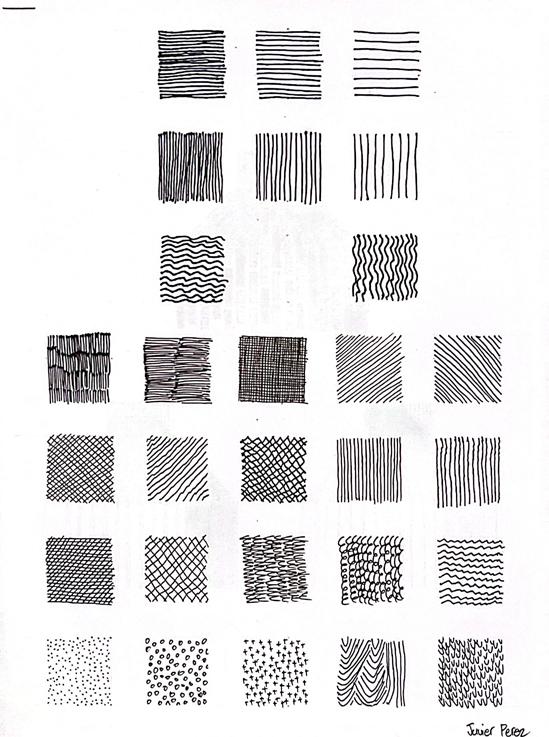

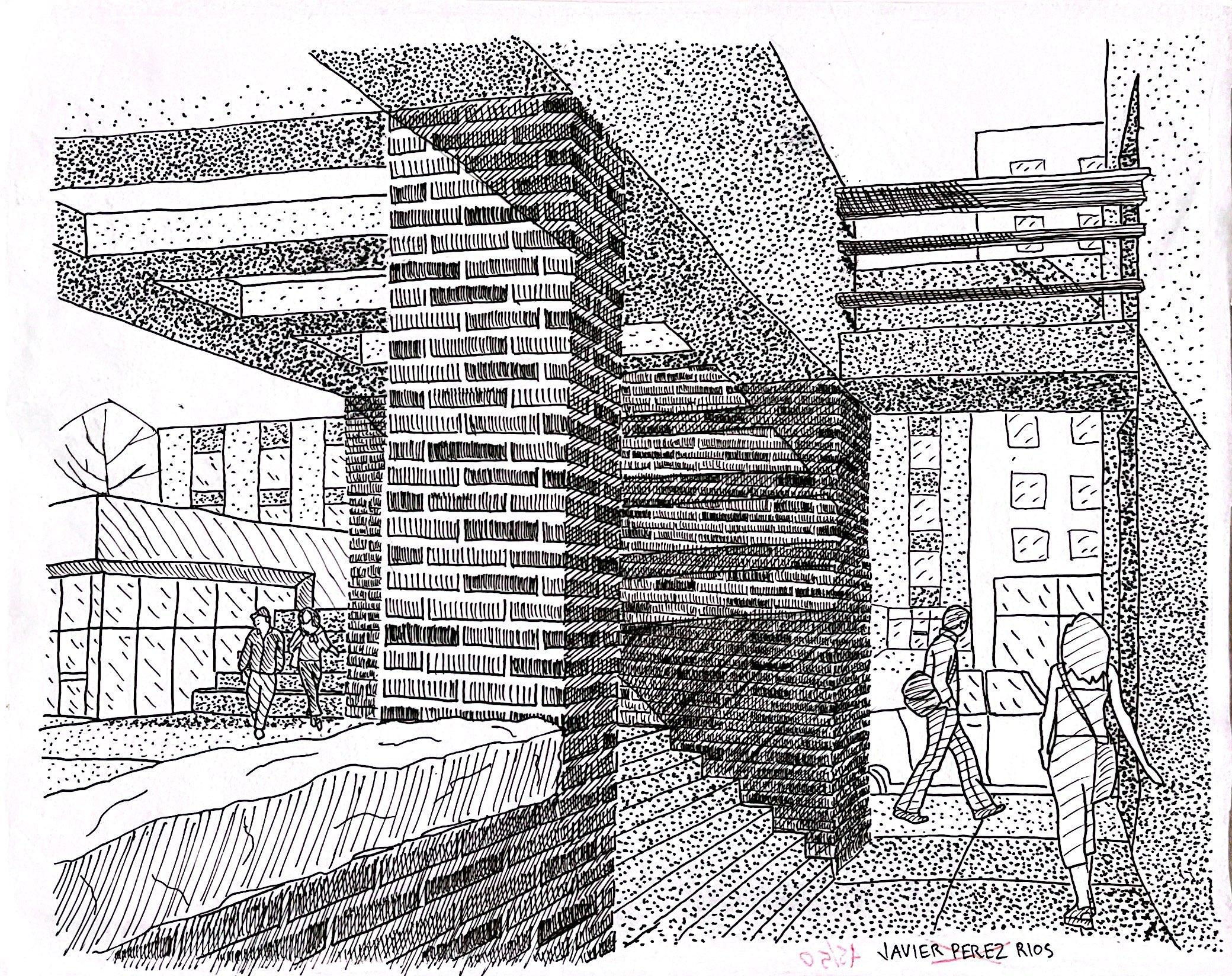
Pen Render | ARCH 20 | Spring 2022 Market Place Render Nature Materials and Textures 7 ARCH 20 | Spring 2022 | Pen Render
Design Like Frank Gehry |
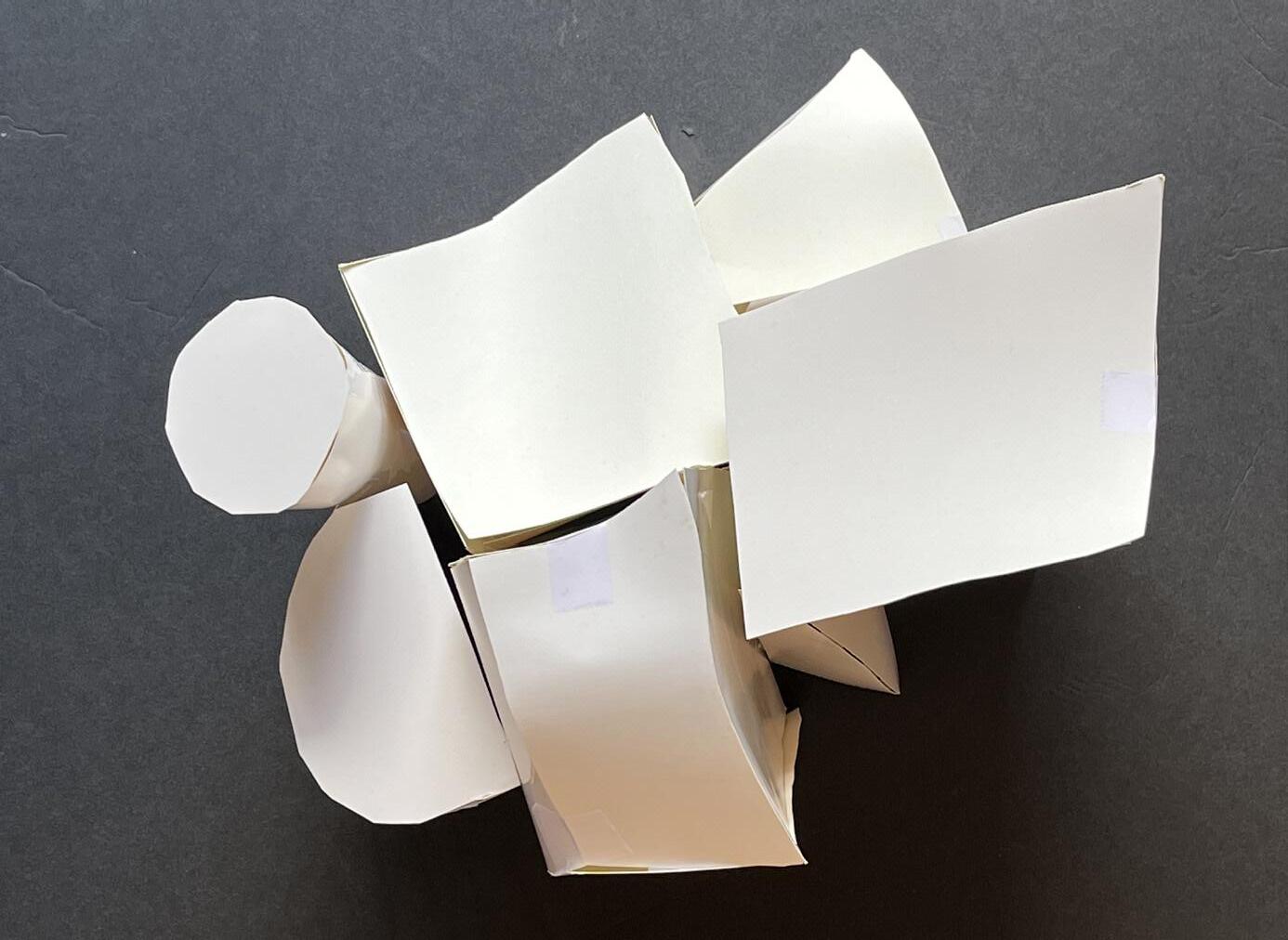
Design like Frank Gehry challenged me to think and design like Frank Gehry. He first starts the design process by making simple sketches, out of these sketches he started to develop the facade of the building. I went through the same process as Frank Gehry does for this assignment. I used the sketch made by my group to develop my floor plan. I used the sketch very loosely on the floor plan. I also used the sketch as inspiration for the elevations. Every line drawn is wavy, so I tried to make the walls as wavy as possible. I cut out a pattern on one side to imply an entrance, the building looks more like a building if it has defined entrances.
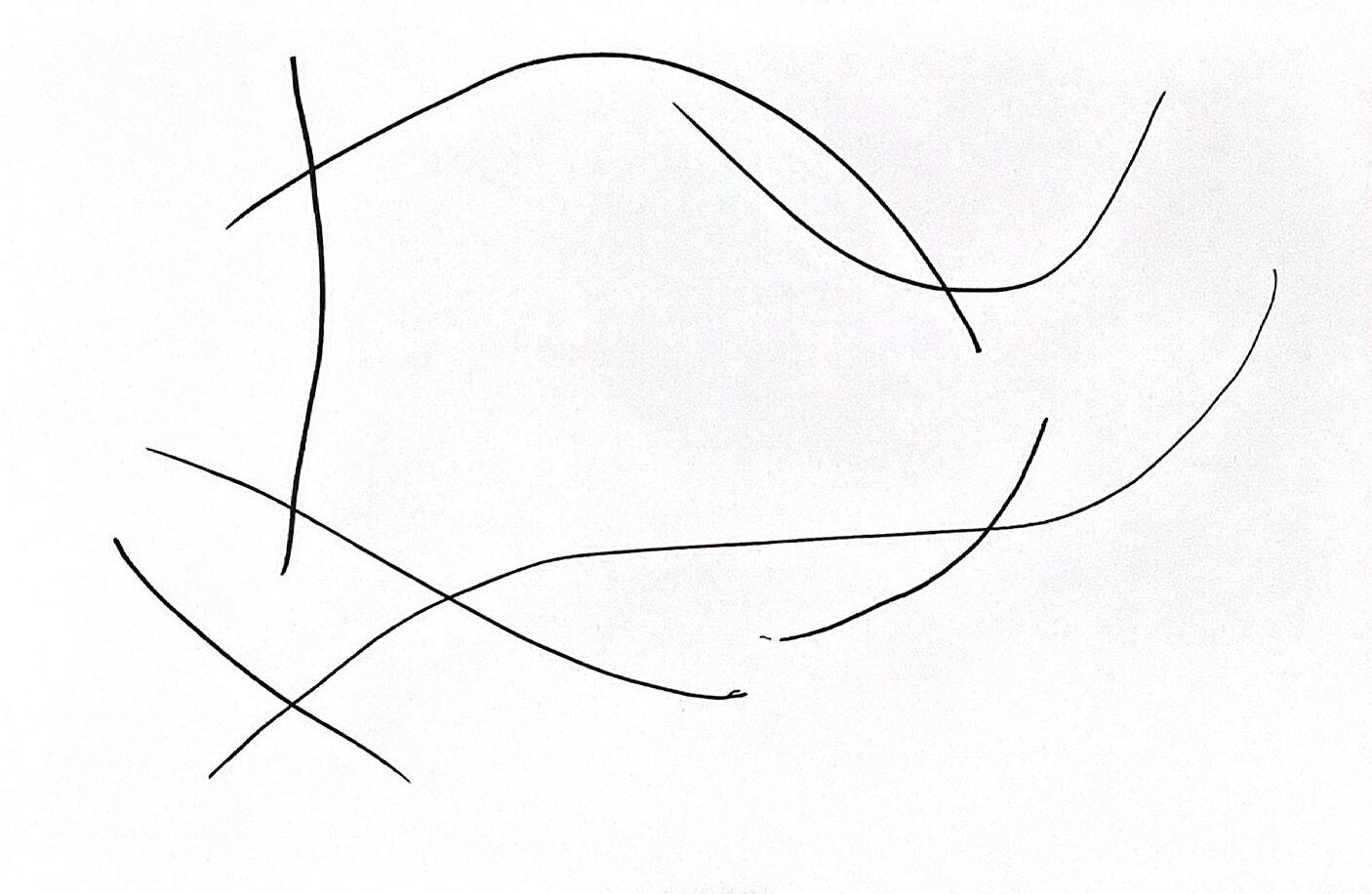
ARCH 20 | Spring 2022
Floor Plan
8 ARCH 20 | Spring 2022 | Design Like Frank Gehry
Top Down View
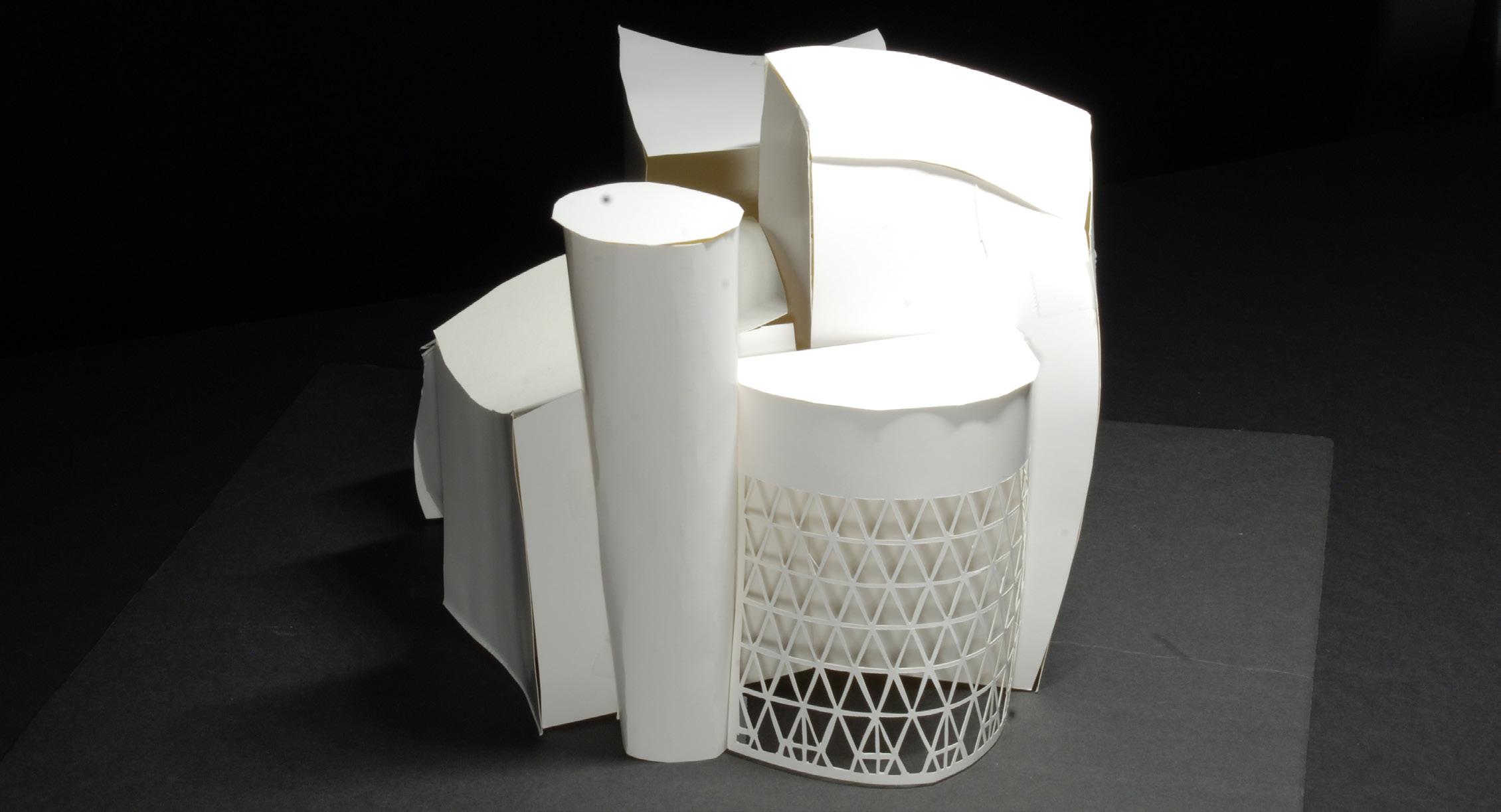
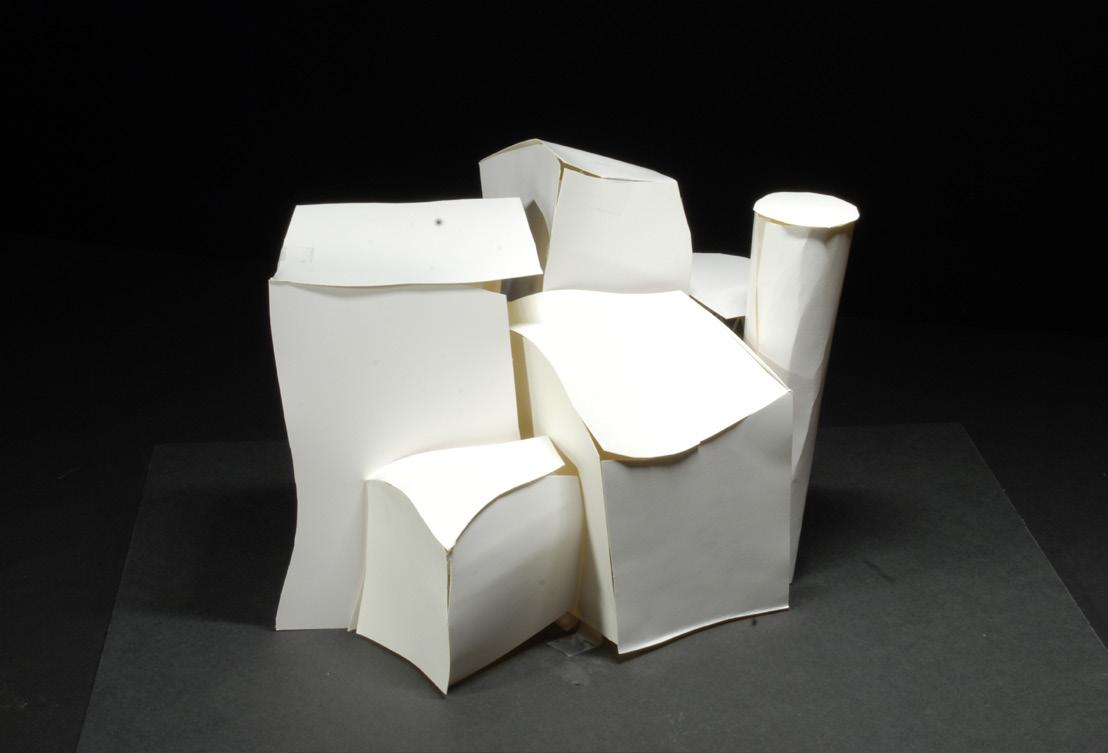
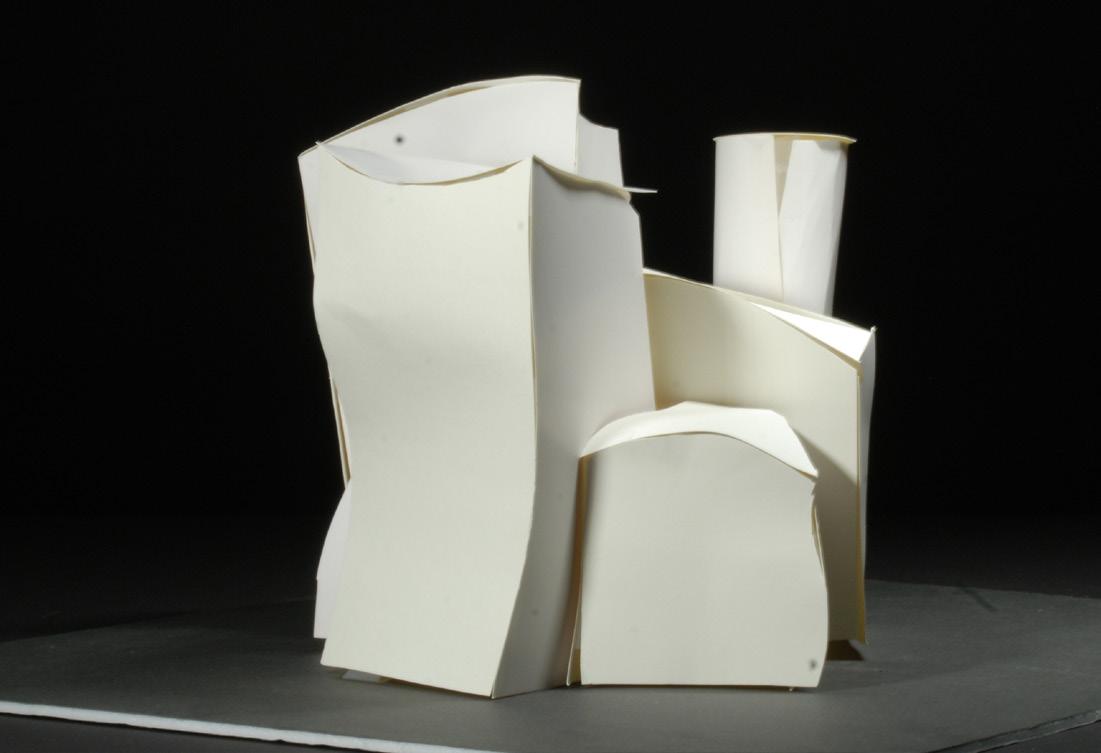
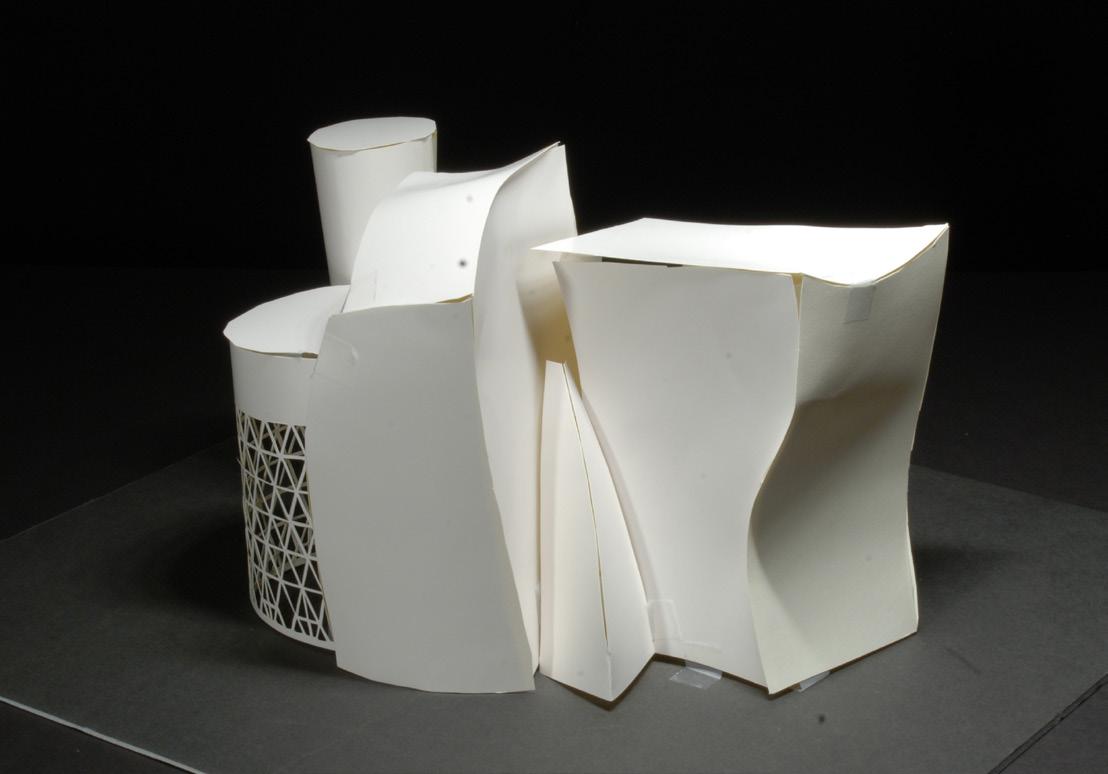
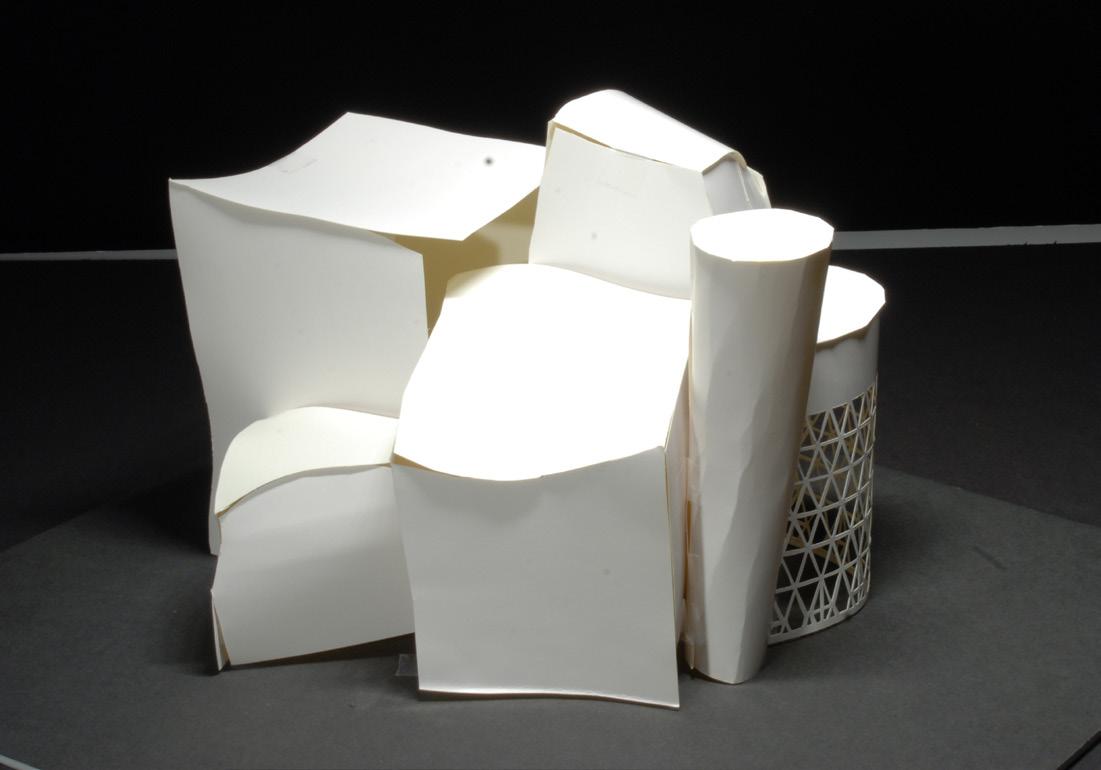
9 ARCH 20 | Spring 2022 | Design Like Frank Gehry
Sketchup | Photoshop
Defined space made me think of space in a different way than I once thought of it. I was asked to answer 8 questions after completing a model with a kit of parts.
1. How is space defined?
Space is defined by physical barriers like walls but also can be defined by boundaries like cardboard base implies space.
2. What is the difference between defined and implied space?
Defined space is space that has measurable volume, Implied space doesn’t have measurable volume.
3. How do the choice of parts and the rules established for their usage affect the visual quality of the composition?
The parts allowed to be used are all 3” in length, this influences the composition to follow a grid structure. The variety of parts helps give the composition visual appeal.
4. Are you following the grid system implied by the kit of parts?
I did follow the grid system implied but the kit of parts, I found it hard to stray away from the grid since it made the most sense when building my composition.
5. How are three dimensional things and spaces visually related from the air and within them?
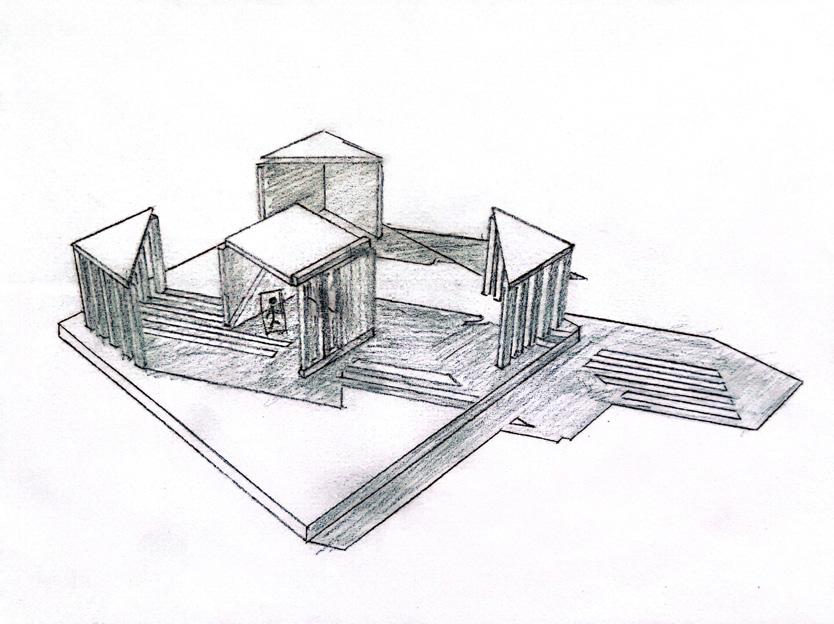
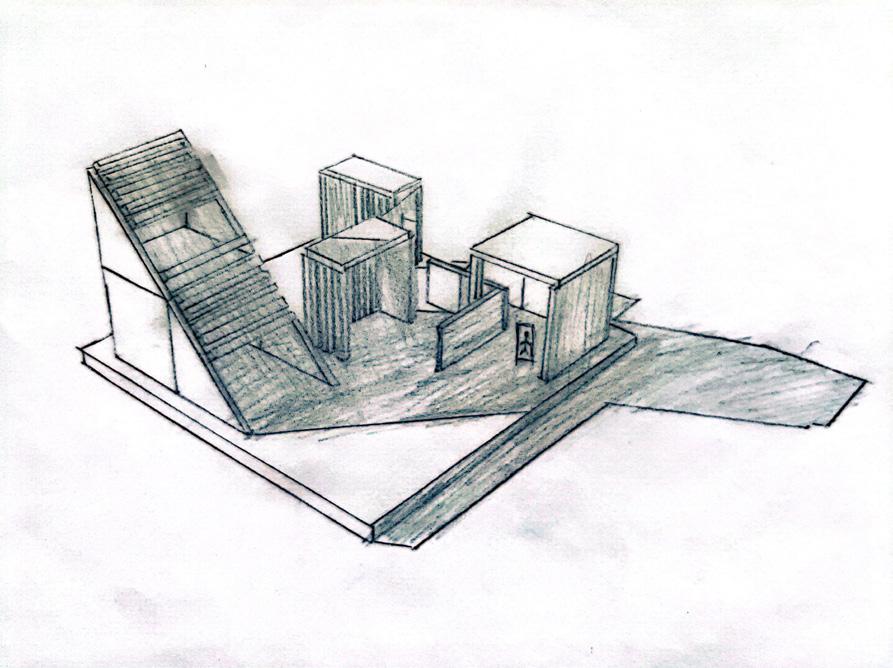
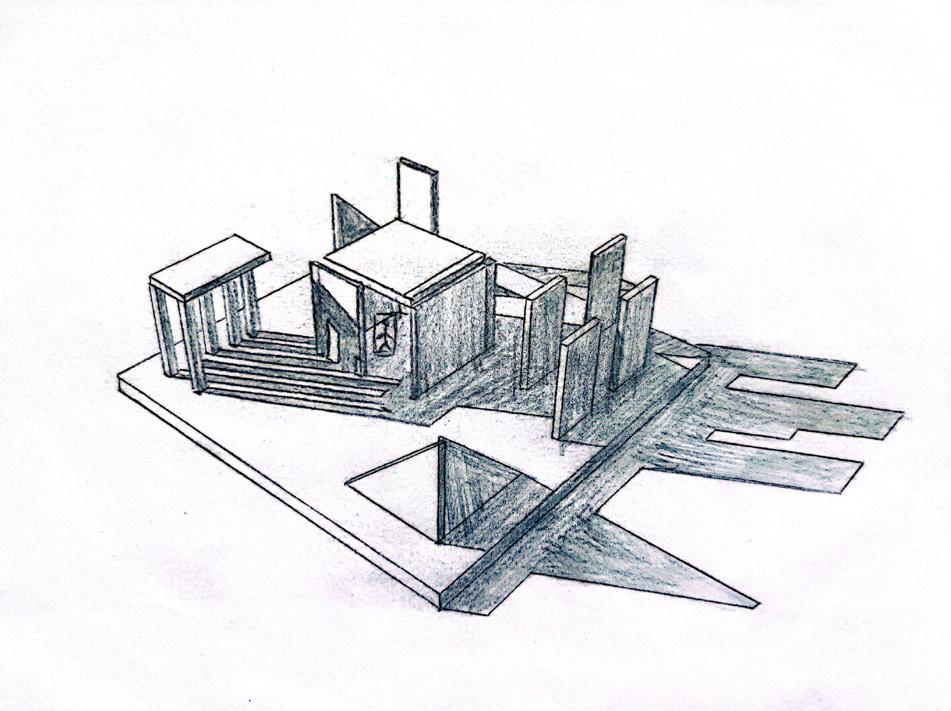
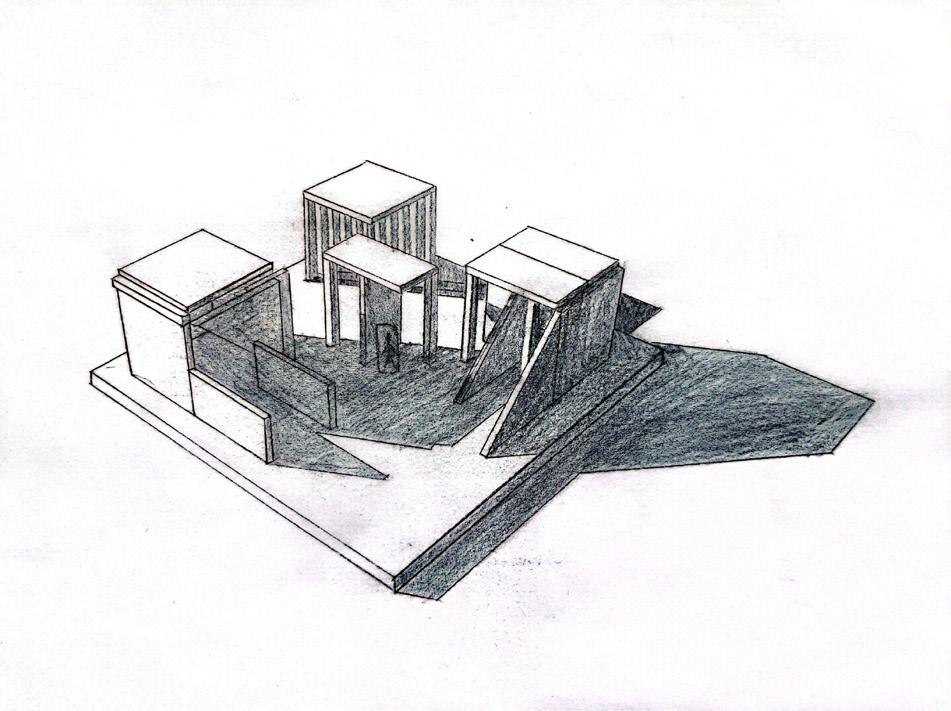
The three dimensional things and spaces are visually related because the space and air takes the space of the three dimensional thing.
6. How can the space implied by the base be strengthened by and integrated into the composition? The composition could strengthen the implied space given by the base by acknowledging the boundaries and working within the space. Also by building on the grid system implied by the base.
7. Are you creating and integrating spaces within and between elements?
Spaces were created within elements by physical barriers, space was also created between elements since they follow a grid system.
8. How is the kit of parts affecting your exploration? The kit of parts affected my exploration by making me think of space in a different way. Also how to define and imply space.
Concept Drawings
Defining
| ARCH 20 | Spring 2022
Space
10 ARCH 20 | Spring 2022 | Defining Space
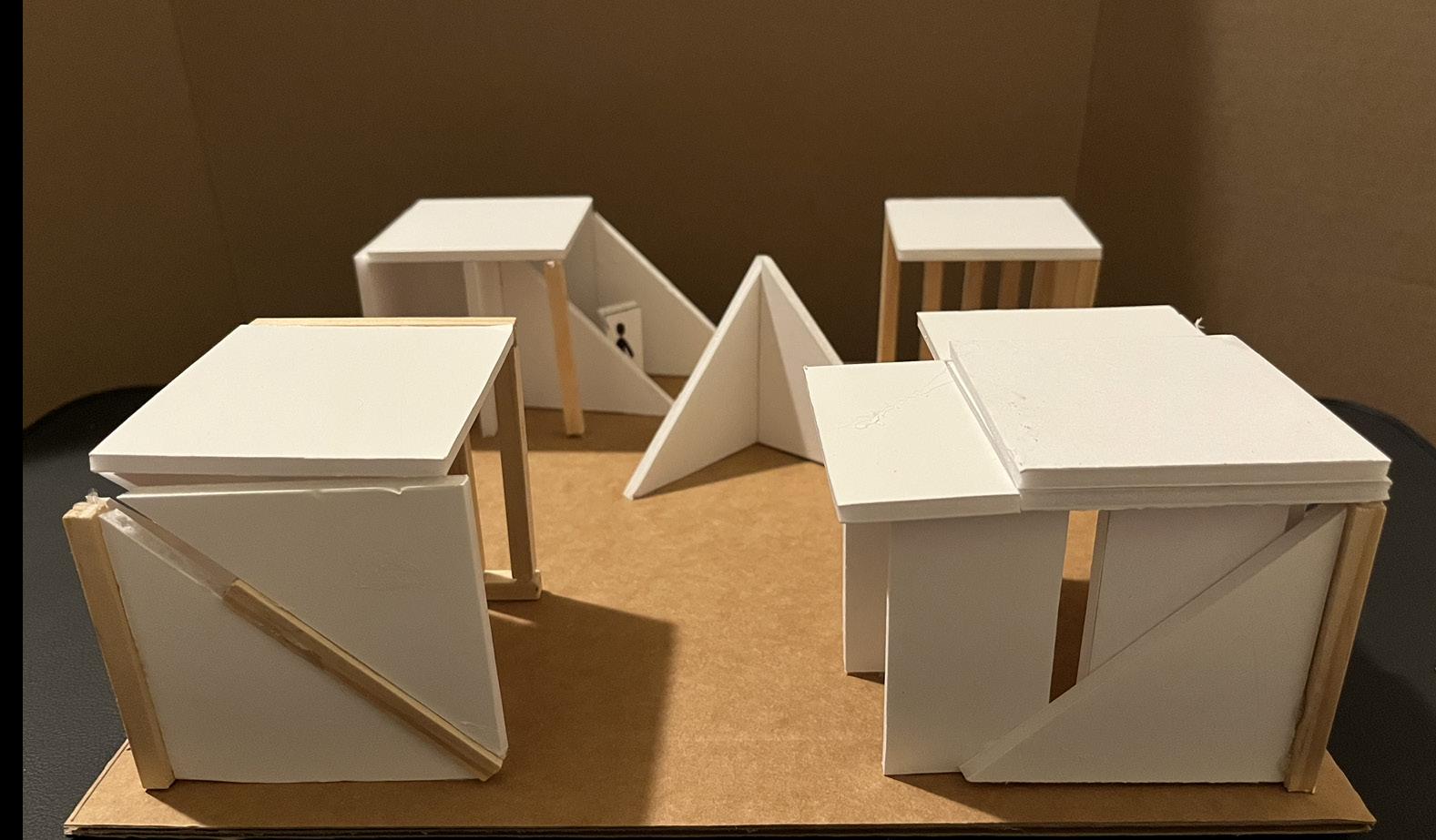
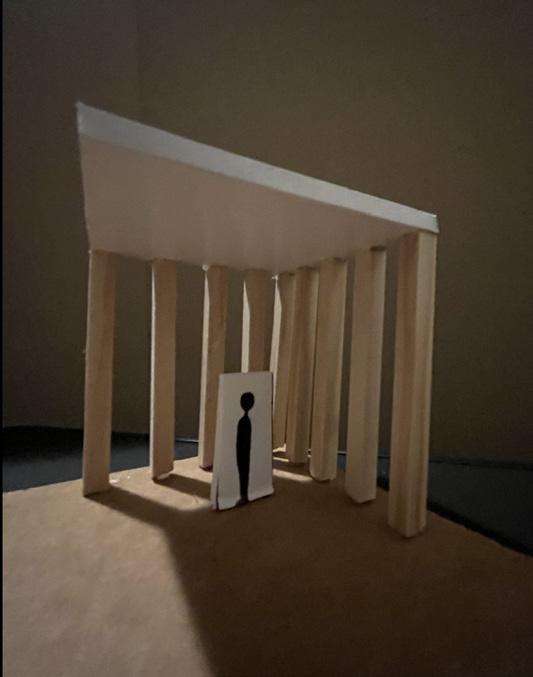
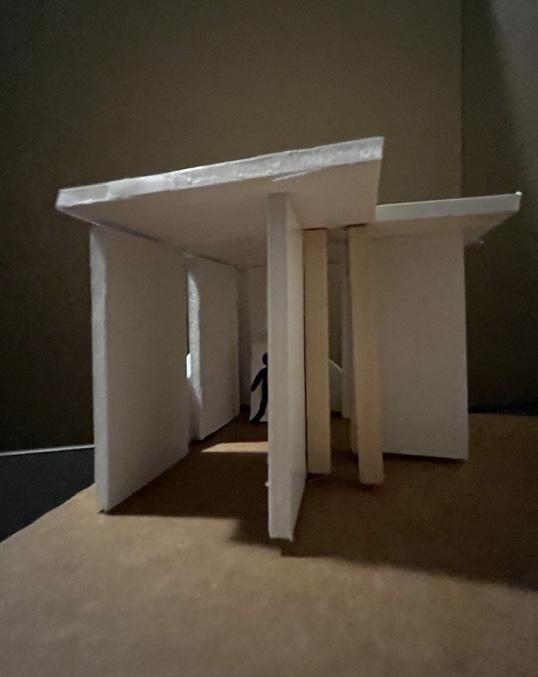
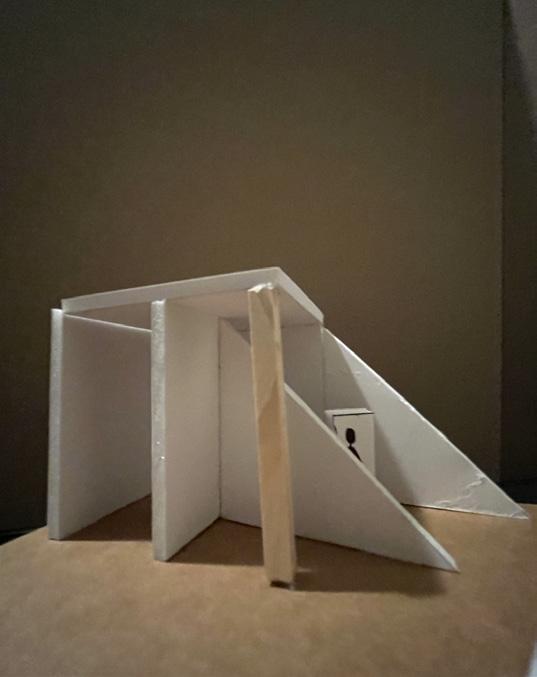
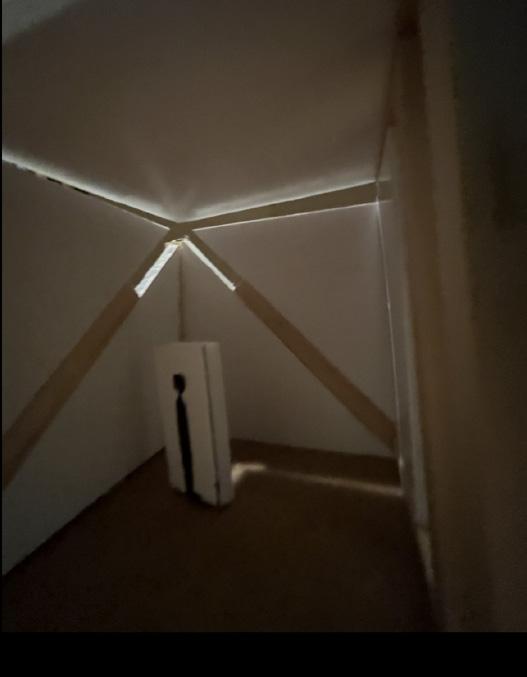
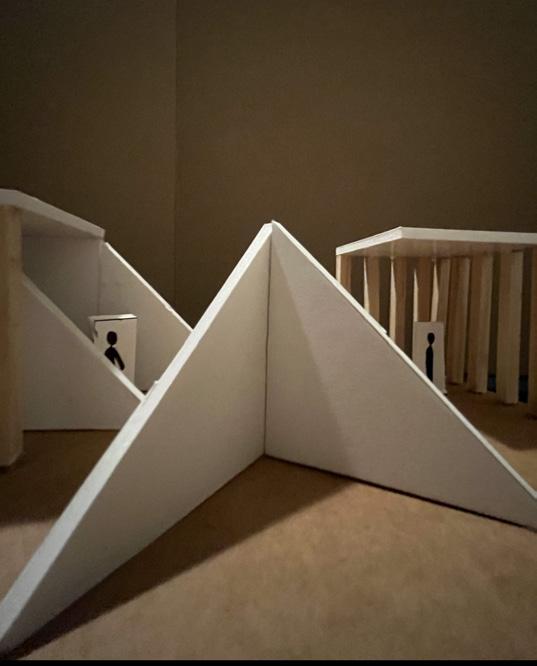
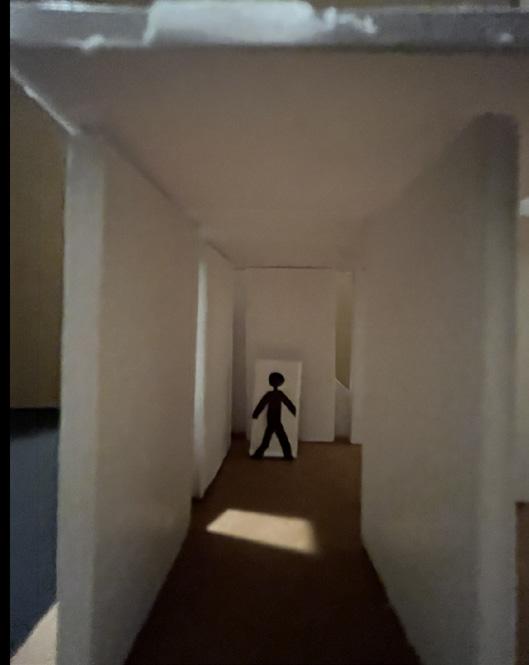
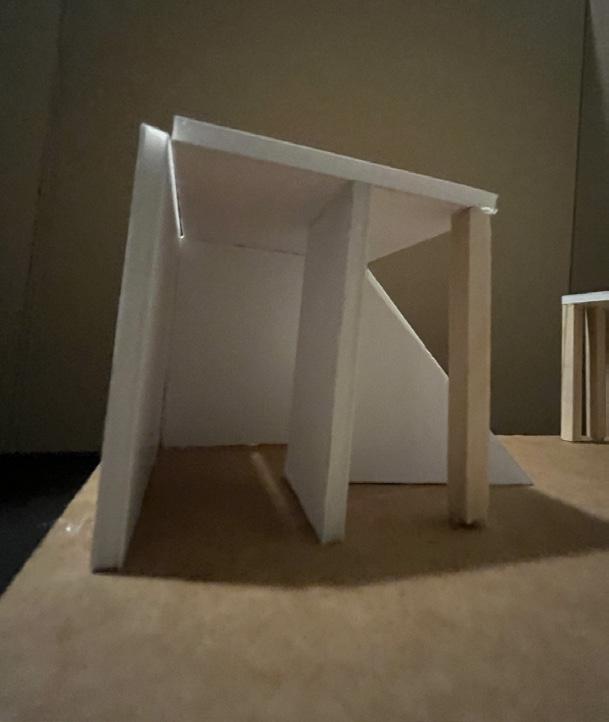
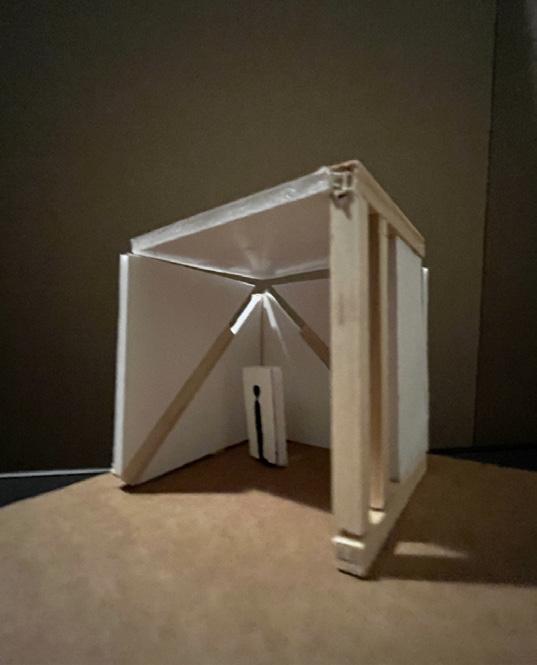
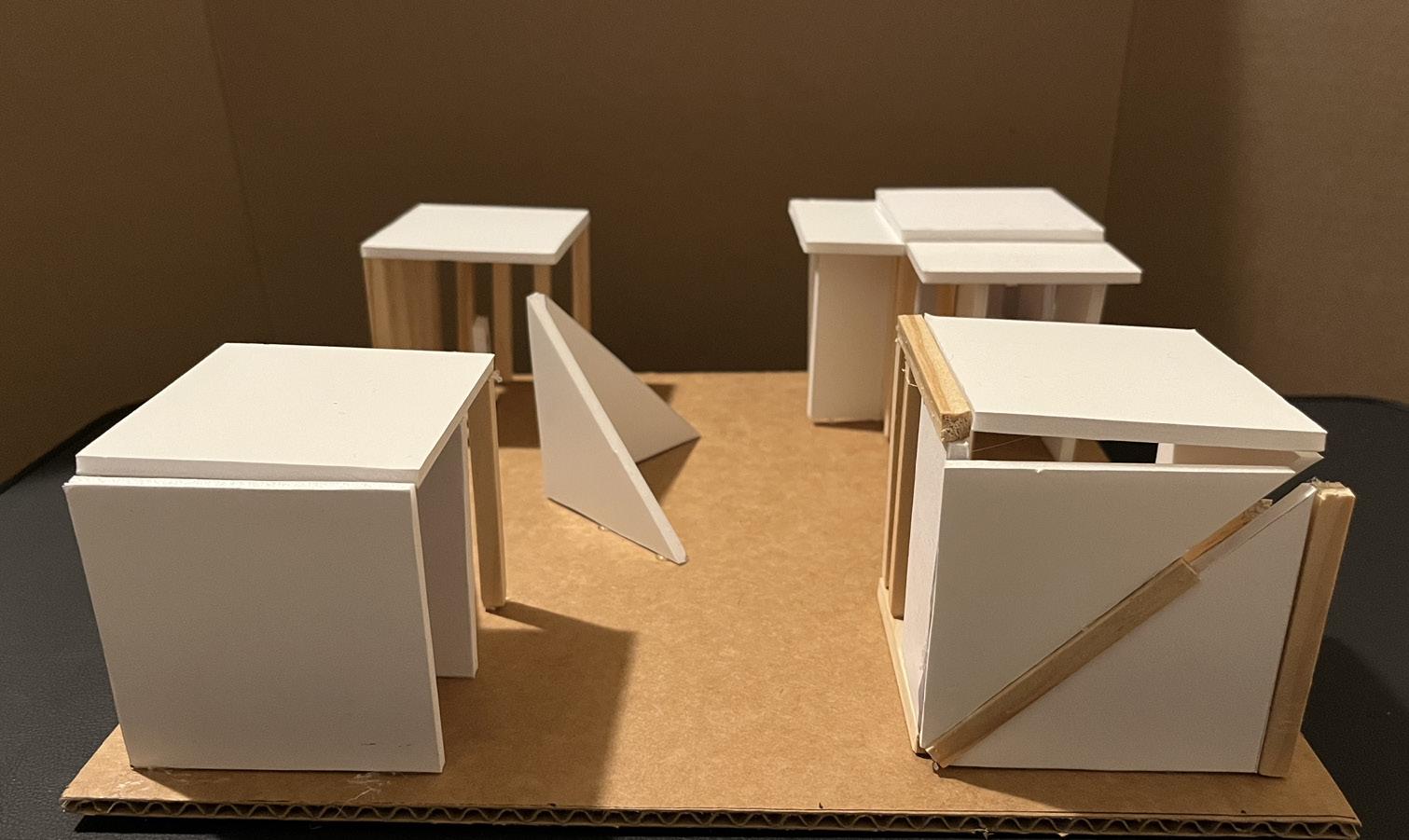
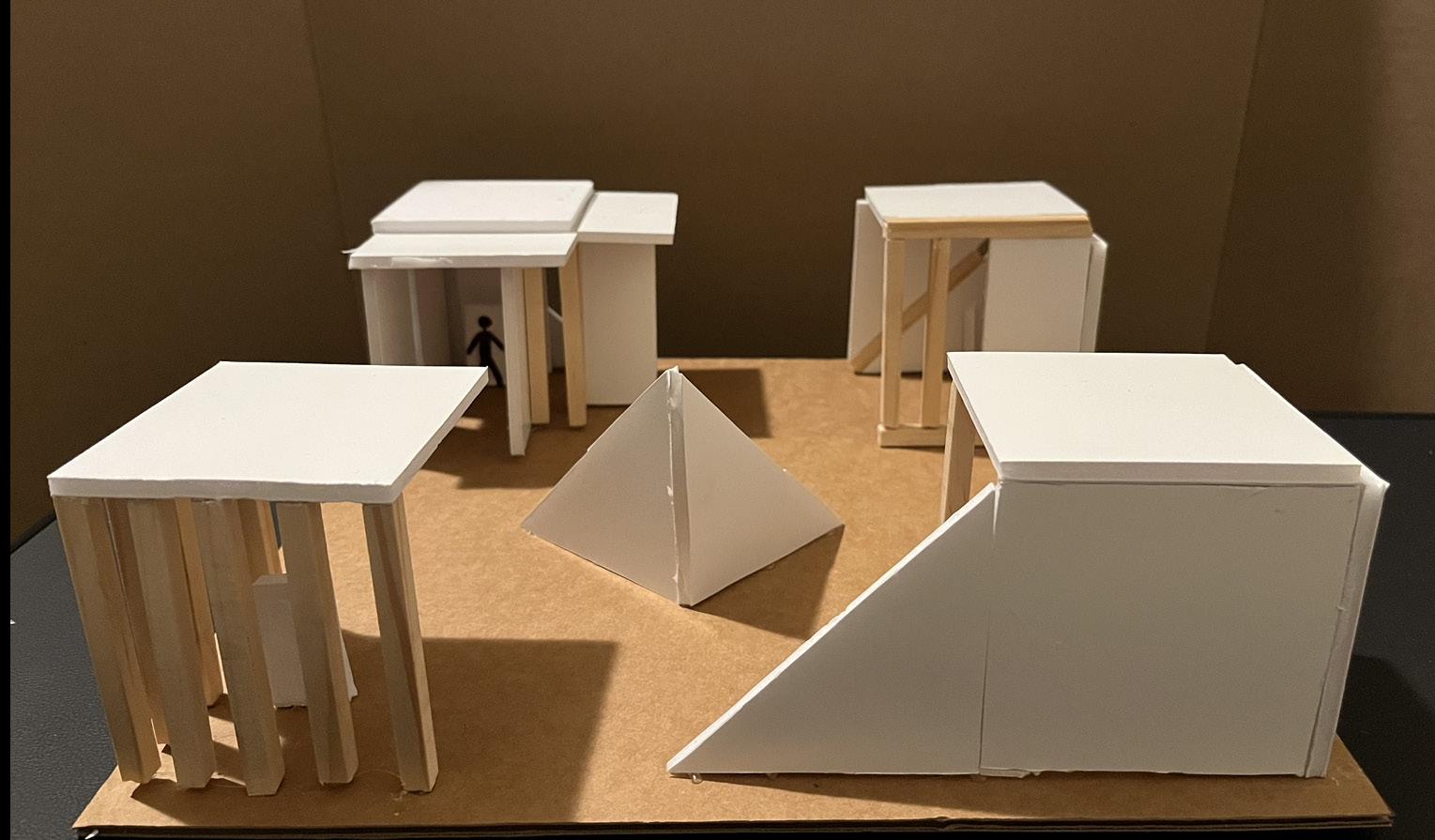
 North Face
South Face
East Face
North Face
South Face
East Face
11 ARCH 20 | Spring 2022 | Defining Space
West Face
Office Building Model |
Revit
ARCH 24 | Spring 2022
The assignment was to build an office building. My thought process behind this design was to have sunlight enter the building. The office spaces I’ve been in have very little natural lighting. I wanted my design to have more natural than artificial light. To do this I created overlapping roof systems, in between the roof systems I added windows. This will allow diffused light to enter the space. This element is also facing the west to allow morning light in. I believe office workers would appreciate this design choice since the lighting would be more natural. The building was designed with brick veneer on metal stud. The roof is made of corrugated steel panels. I chose brick veneer on metal stud since it meets the fire rating required for the occupancy it’s designed for. I chose corrugated steel panels to give the building an industrial look.
A102 2 1 A105 2 A105 94' - 9 1/16" 21' - 5" 44' - 6" 24' - 0" 1' - 9 1/16" 1' - 6" 88'5 7/16" 3'0" 38'0" 8'2" 2'10" 6'6" 3' 0" 6' 6" 3'0" 8' 0" 17'0" 9'0" 17' 0" 7' 5 7/16" 2'0" 1' 6" 2' 6" 4' 0" 10' - 6" 29' - 2" 16' - 10" 22' - 0" 1' - 1'6" 6" 3' 0" 23' 0" 8' 3" 4'0" 5' 9" 4' 0" 5'9" 4'0" 7'9" 19' 11 7/16" 4' - 0" 4' - 0" 4' - 0" 4' - 0" 4' - 0" 65'6" 19' 11 7/16" Breakroom 1 Restroom 2 Restroom 3 Closet 4 Main Office 5 Conference Room 6 Office Space 7 Reception 8 1/8" = 1'-0" 1 Level 1
Floor Plan 12 ARCH 24 | Spring 2022 | Office Building Model
Level 1 0' - 0" Level 2 10' - 0" 1 A105 Foundation -2' - 0" Top 20' - 0" 15' - 0" 14' 0 5/16" 15' - 7 27/32" 17' - 11" Level 1 0' - 0" Level 2 10' - 0" 2 A105 Foundation -2' - 0" Top 20' - 0" 1 / 1 -0 3 / 1 -0 Level 1 0' - 0" Level 2 10' - 0" 2 A105 Foundation -2' - 0" Top 20' - 0" 3 / 1 -0 1 1 -0 9' - 6" 3' - 0" 9' 6" 11' 6" 13' 4 7/8" Level 1 0' - 0" Level 2 10' - 0" 1 A105 Foundation -2' - 0" Top 20' - 0" 15' - 0" 9' 6" 2' - 0" 69' 8 3/4" 3" 1'-0" 15' - 0 1/2" 13' - 7 11/32" 1/8" = 1'-0" 2 West Level 1 0' - 0" Level 2 10' - 0" 1 A105 Foundation -2' - 0" Top 20' - 0" 15' - 0" 14' 0 5/16" 15' - 7 27/32" 17' - 11" Level 2 10' - 0" 2 A105 Top 20' - 0" 1 / 1 -0" 3"/ 1 -0" Level 1 0' - 0" Level 2 10' - 0" 2 A105 Foundation -2' - 0" Top 20' - 0" 3 / 1 -0 1 / 1 -0 9' 6" 3' 0" 9' 6" 11' 6" 13' - 4 7/8" Level 1 0' - 0" Level 2 10' - 0" 1 A105 Foundation -2' - 0" Top 20' - 0" 15' 0" 9' - 6" 2' 0" 69' - 8 3/4" 3" 1'-0" 15' 0 1/2" 13' 7 11/32" 1/8" = 1'-0" 2 West West Elevation South Elevation East Elevation North Elevation 13 ARCH 24 | Spring 2022 | Office Building Model
VENEER BRICK 4" x 8"
Level 1 0' - 0" Foundation -2' - 0"
VAPOR BARRIOR
INSOLATION
MORTAR
WEEP HOLE
16-GAUGE STEEL STUD 3/8" PLYWOOD SHEATING
INSOLATION
CONCRETE
PROOFING Level 1 0' - 0" Level 2 10' - 0" 2 A105Foundation -2' - 0" Top 20' - 0" 18' 11 19/32" 15' - 7 27/32" 17' - 11" -2' - 10" 11' - 2 1/4" 12' - 9 3/8" 15' - 0" 9' - 6" 3 / 1 -0" 1" / 1 -0 Level 1 0' - 0" Level 2 10' - 0" 1 A105 A104 1 Foundation -2' - 0" Top 20' - 0" 1/8" = 1'-0" 1 Section 2 1/8" = 1'-0" 2 Section 3 Level 1 0' - 0" Level 2 10' - 0"Foundation -2' - 0" Top 20' - 0" 15' 7 27/32" 17' 11" -2' - 10" 11' - 2 1/4" 12' 9 3/8" 15' 0" 9' 6" 3 / 1 -0 1 / 1 -0 Level 1 0' - 0" Level 2 10' - 0" 1 A105 A104 1 Foundation -2' - 0" Top 20' - 0" 1/8" = 1'-0" 1 Section 2 1/8" = 1'-0" 2 Section 3
5/8" GYPSUM BOARD WOOD FLOOR PLYWOOD DECK
CONCRETE FOOTING SAND
SLAB ON GRADE WATER
South Section West Section
14 ARCH 24 | Spring 2022 | Office Building Model
Foundation Detail
Sketchup | AutoCAD | Photoshop
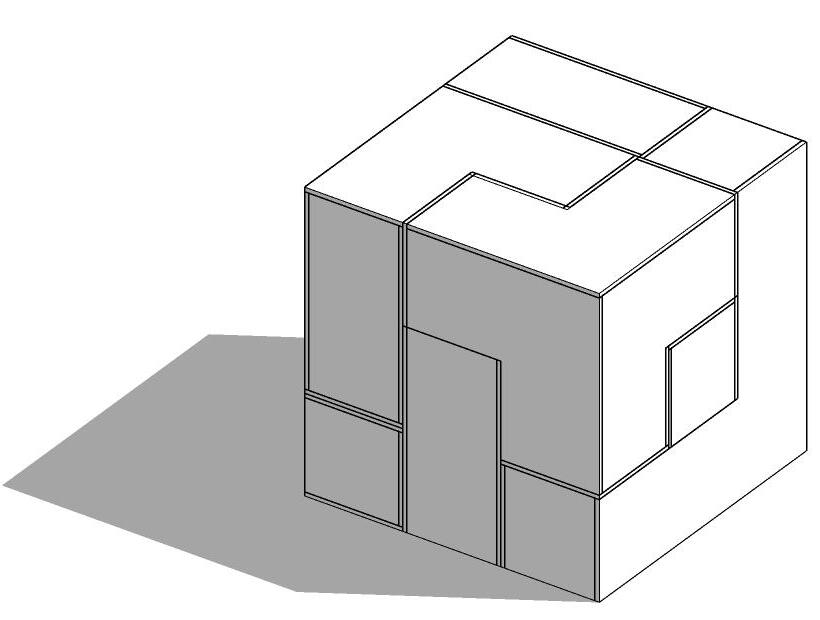
3 x 3 x 3 started as a cube 4.5” x 4.5”. With this cube I split it into 6 different pieces. With these 6 pieces I made a composition that had defined space within it. I wanted the composition to have many openings to see in and through it. The model was made with balsa wood which presented a challenge to construct it. The pieces had to follow a grid system or the composition wouldn’t work. When designing the piece in sketch I had to take into account the materials thickness. The drawings were made in AutoCAD to be cut in a laser cutter. Once the individual pieces were made I made the composition I first designed in sketchup.
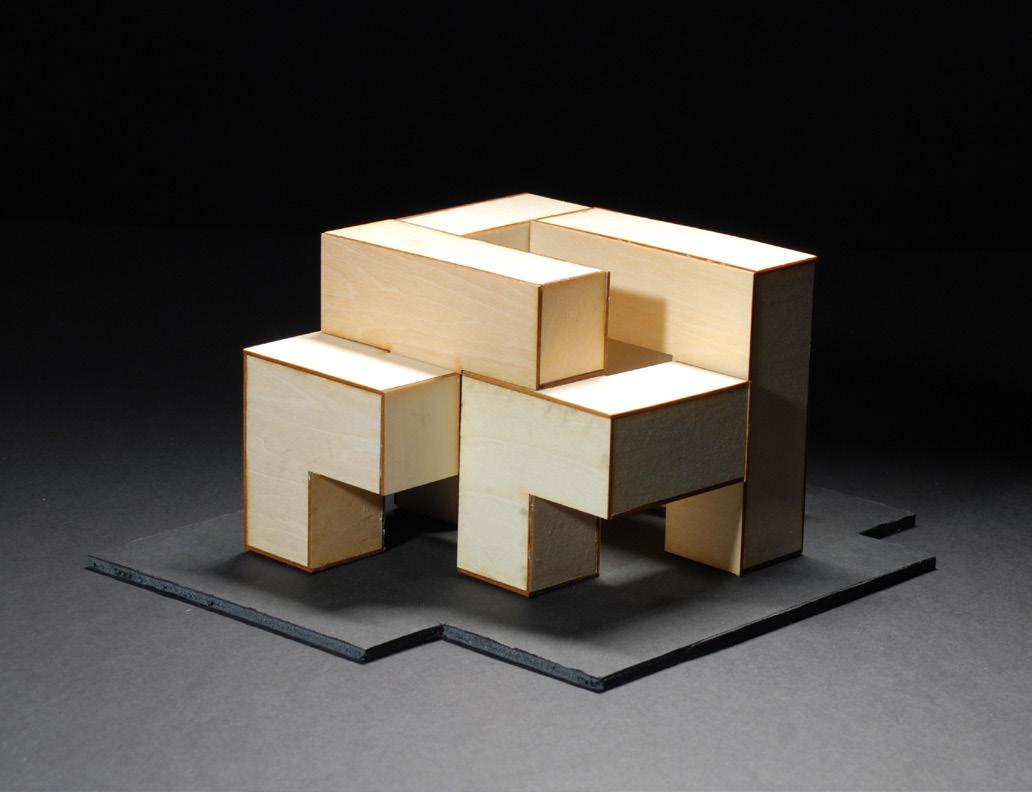

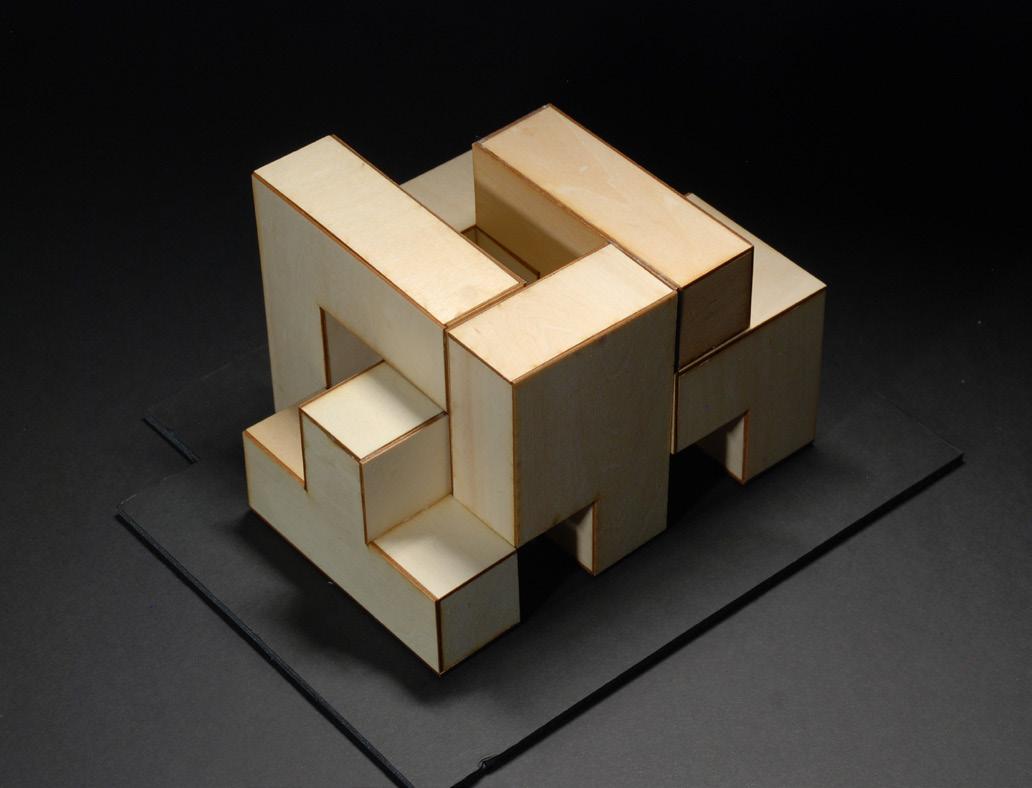
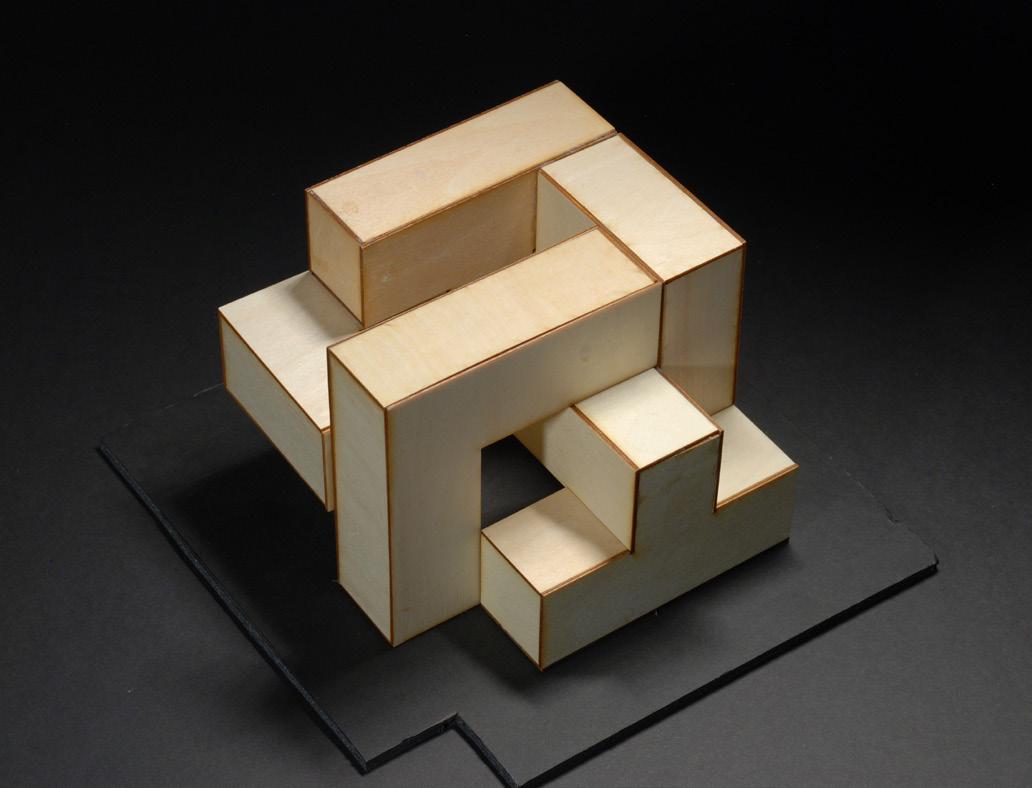
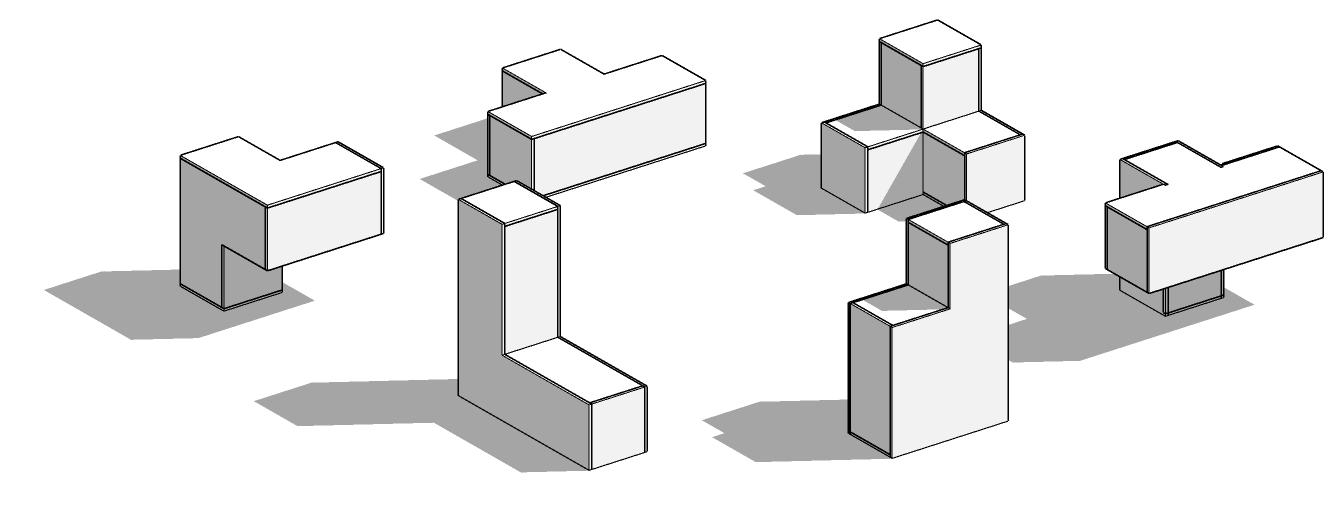
3 x 3 x 3 | ARCH 30 | Fall 2022
15 ARCH 30 | Fall 2022 | 3 x 3 x 3
Accidental discovery was an opportunity to experiment with composition. The task was to make a composition out of a scale model kit. The kit I used was an F-22 Raptor. I cut the wings and the mold branches to make an interesting form. The form looks like 3 triangles inside the wings. We later used these models to pull a parti for a design competition.
The parti I got out of my composition was a bold triangle which represents the three triangles going through the wings. The thin V represents the cut wings. Together it made my parti that I would later use for a design.
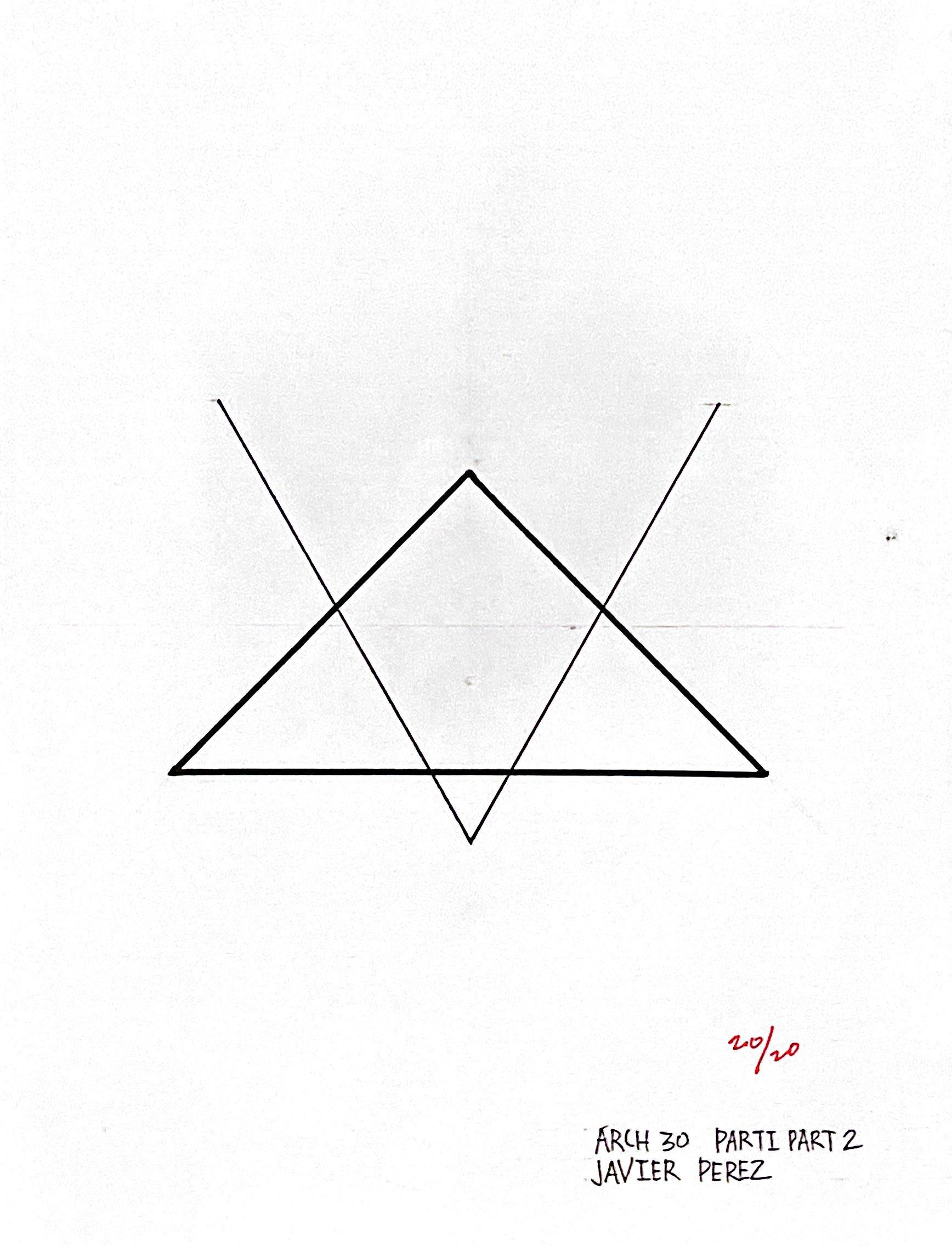

Accidental Discovery | ARCH 30 | Fall 2022
16 ARCH 30 | Fall 2022 | Accidental Discovery
Dental Office Design Competition
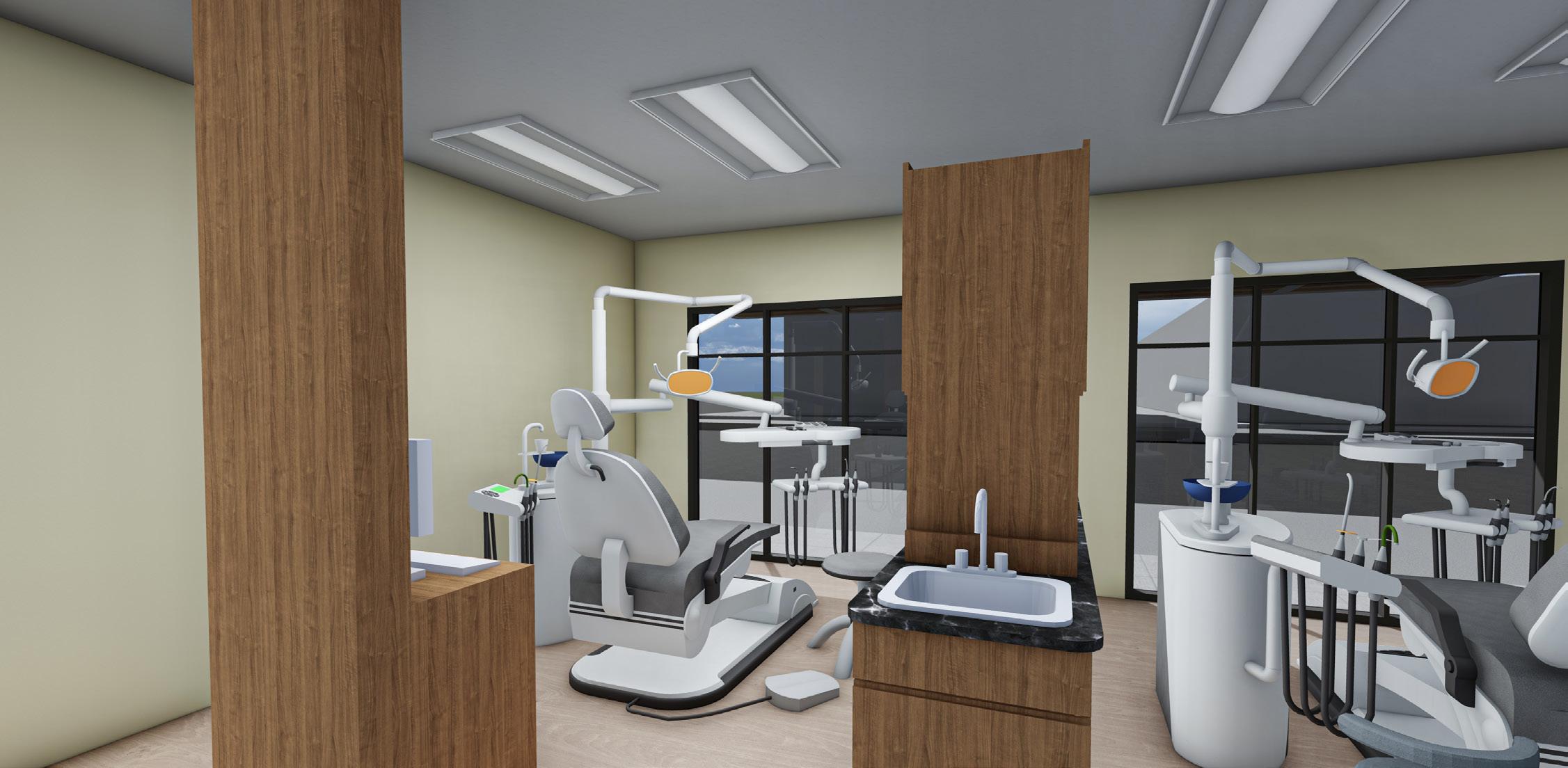
Sketchup | Lumion | Photoshop
With the parti I pulled from the accidental discovery I used it as a parti in my design for a dental office. I started the design process with a pencil sketch. The columns are inspired by the parti with its diagonal arms. The program for this composition informed us that the site is in an industrial area, knowing that I wanted the design to look industrial. To get this style I used metal and wood. Corrugated steel panels were used and the roof and ceiling in the waiting area. I also wanted to use overhangs to imply an entrance from all angles so the overhang is taller than the rest of the building.
The program wanted 3 operating rooms to be 11’ x 11’ or greater. My design fulfills this requirement. My design also satisfies other requirements like an office room, conference room, 2 restrooms, record room, breakroom, X-ray room, sterilizing room, utility room, and waiting room. The site given was 120’ x 100’.
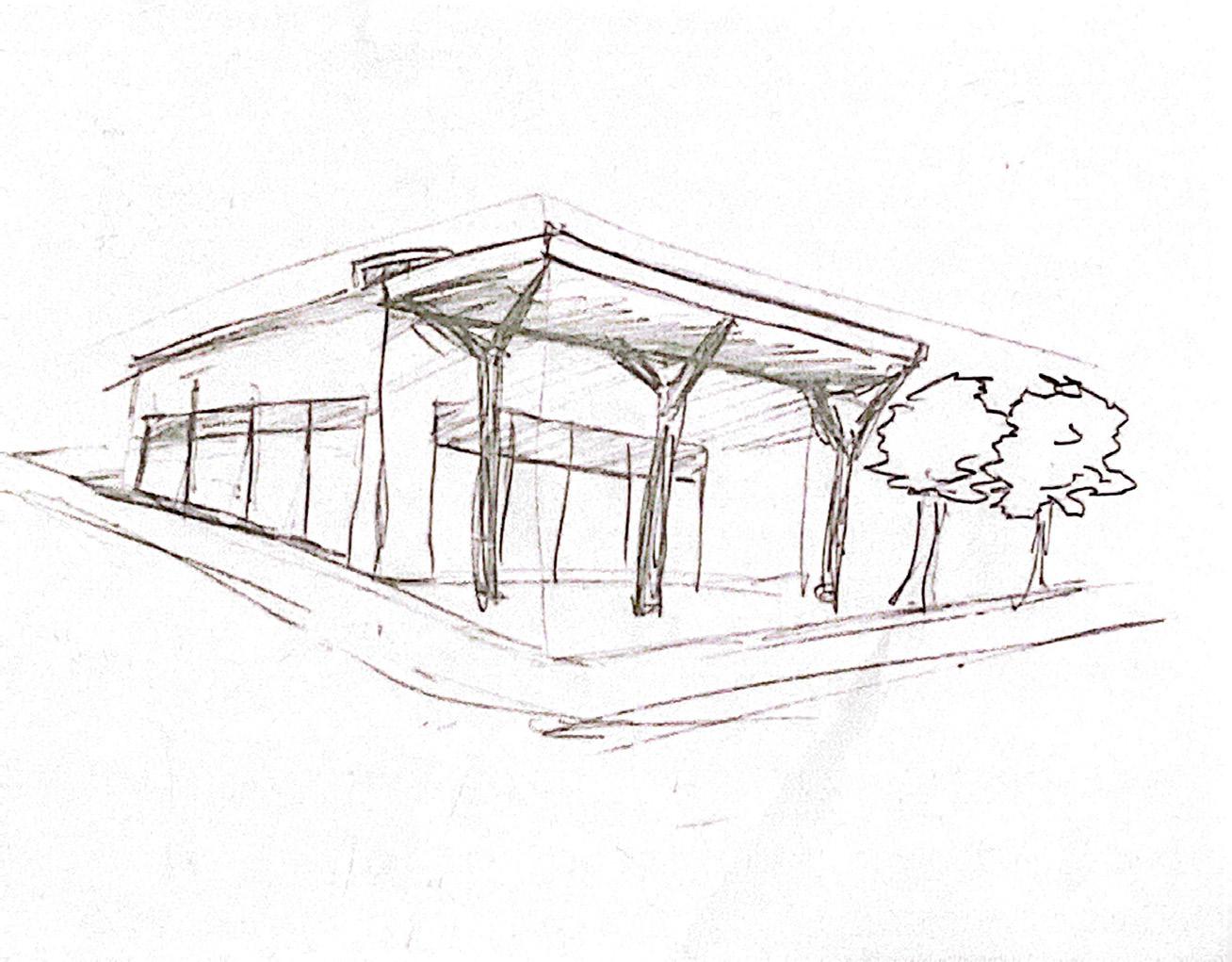
| ARCH 30 | Fall 2022
17 ARCH 30 | Fall 2022 | Dental Office Design Competition
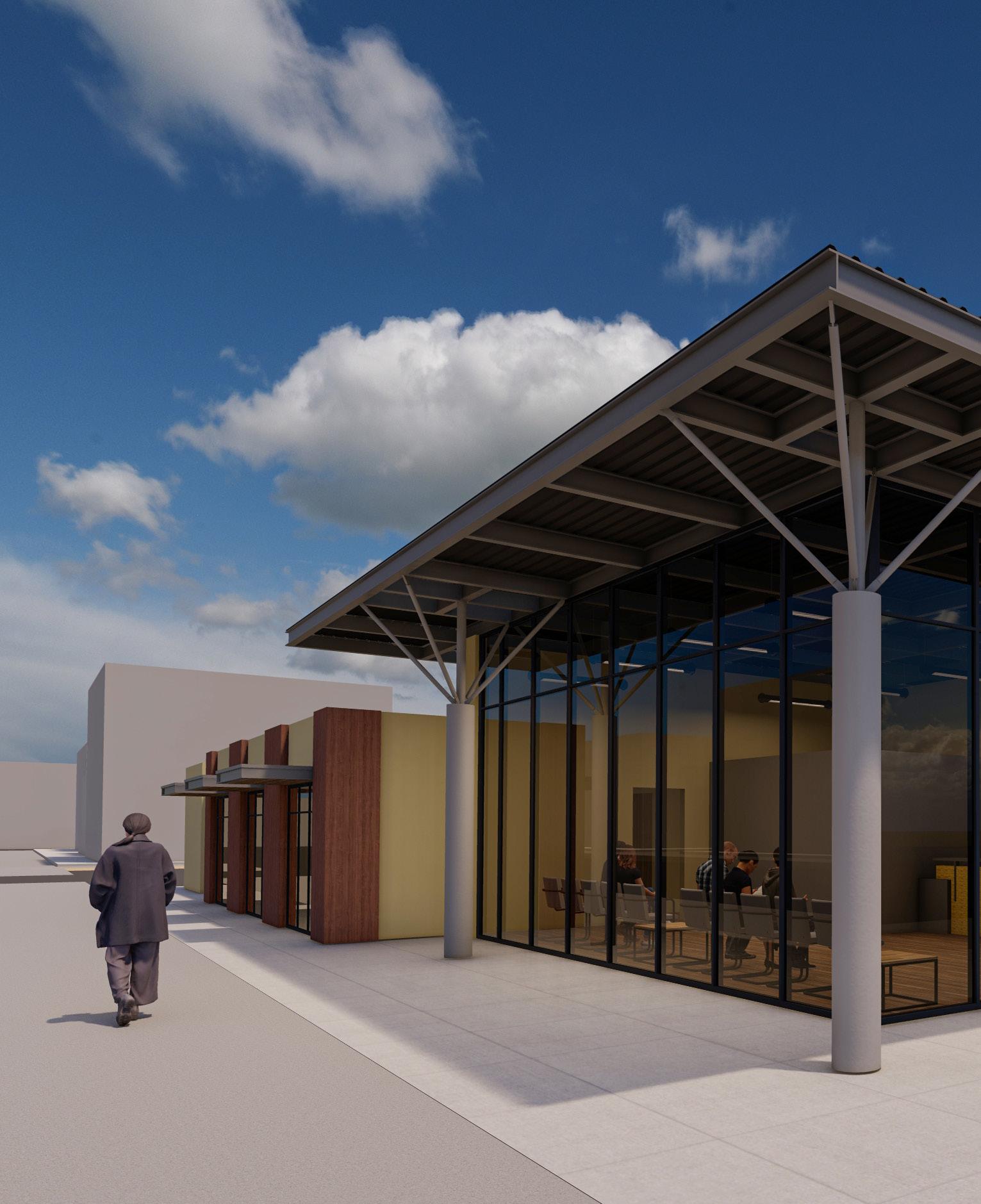
18 ARCH 30 | Fall 2022 | Dental Office Design Competition
To get the industrial look I used steel beams for the ceiling system. On top of the beams are corrugated steel panels which are insulated. I believe this gives the building an industrial look to help it fit into the buildings around it.
The program required 5 LEED credits to be fulfilled. I satisfied this requirement with.
1. Heat Island Effect. The whole building is painted in light colors to reduce heat absorption.
2. Cool Roof.
The building is equipped with a cool roof to reduce heat absorption.
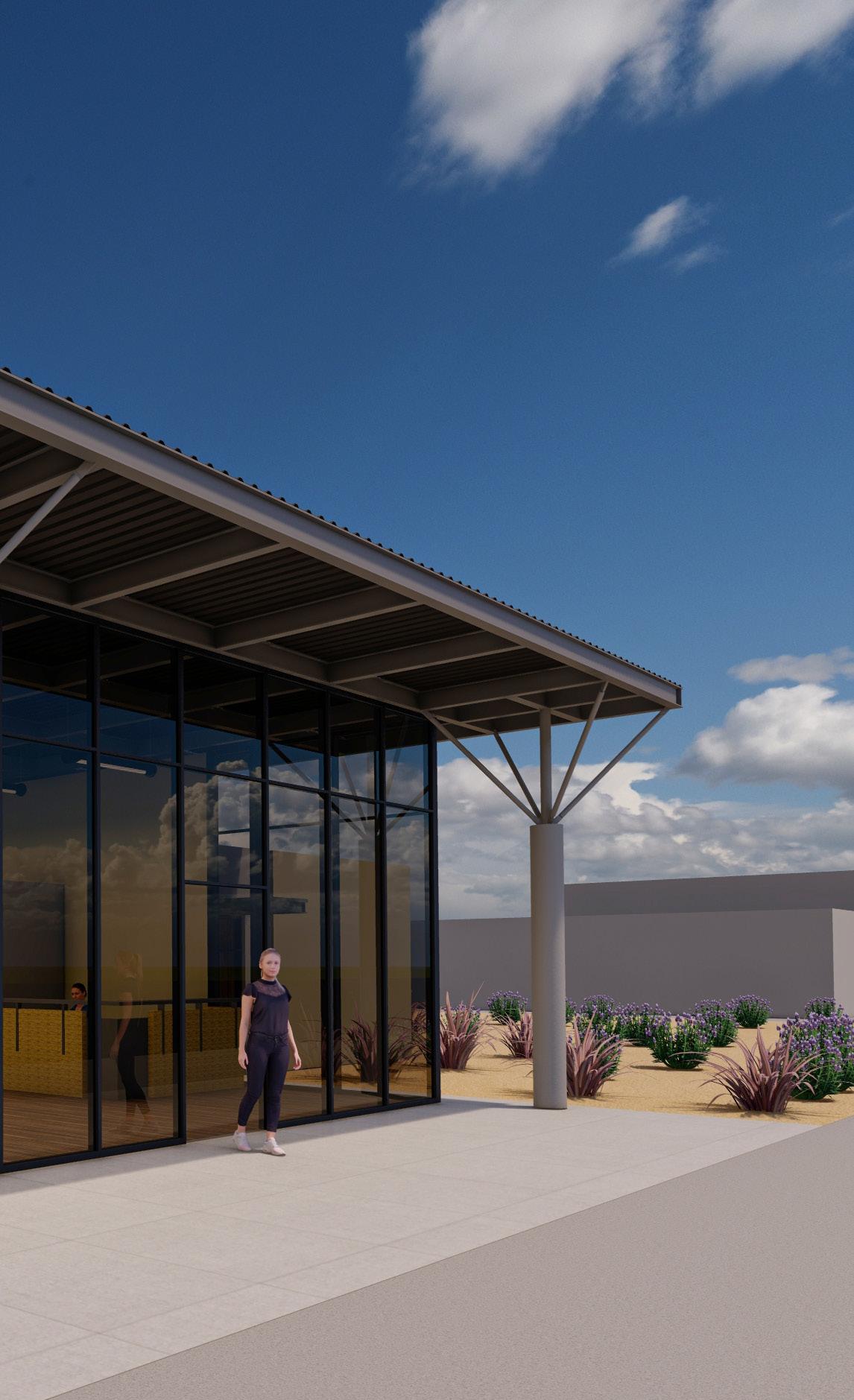
3. Insulated Metal Panels.
The panels used for the roof are insulated to reduce heat absorption.
4. Renewable Materials.
The building uses wood throughout the buildings, both structural and as a finish.
5. UV Blocking Windows.
The windows have a film that blocks UV, used to reduce harsh sun light and heat absorption.
19 ARCH 30 | Fall 2022 | Dental Office Design Competition

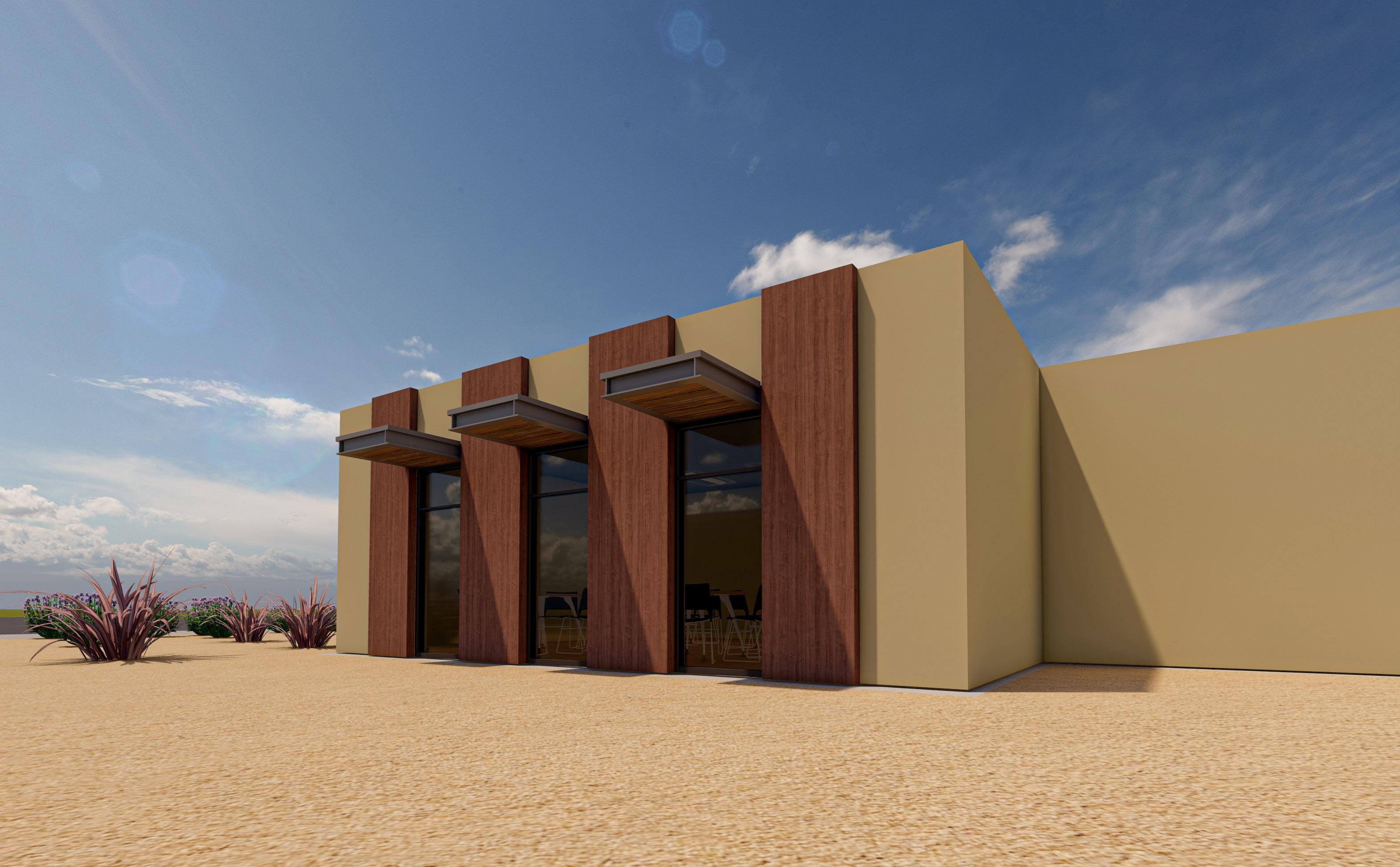
20 ARCH 30 | Fall 2022 | Dental Office Design Competition
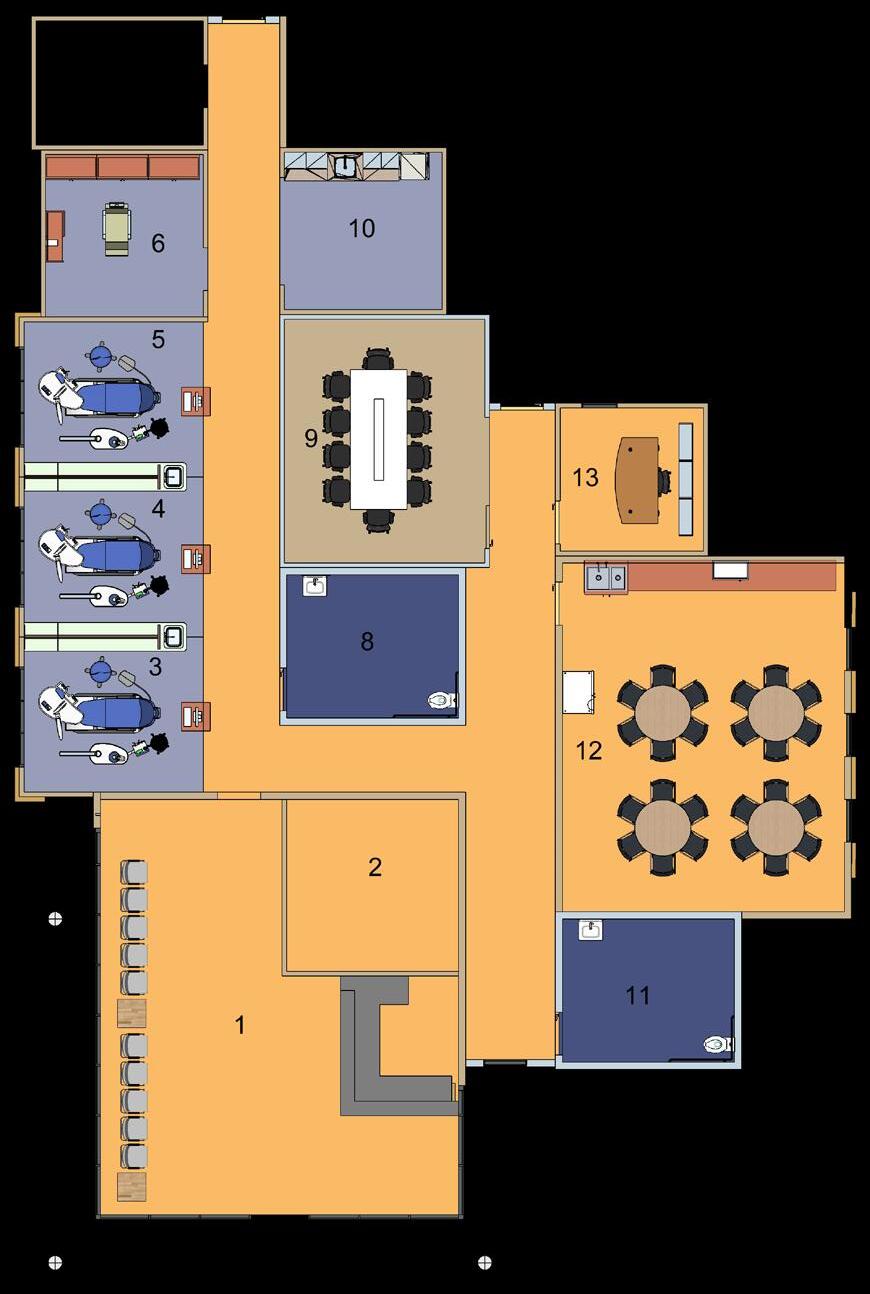

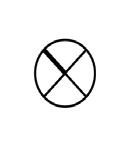




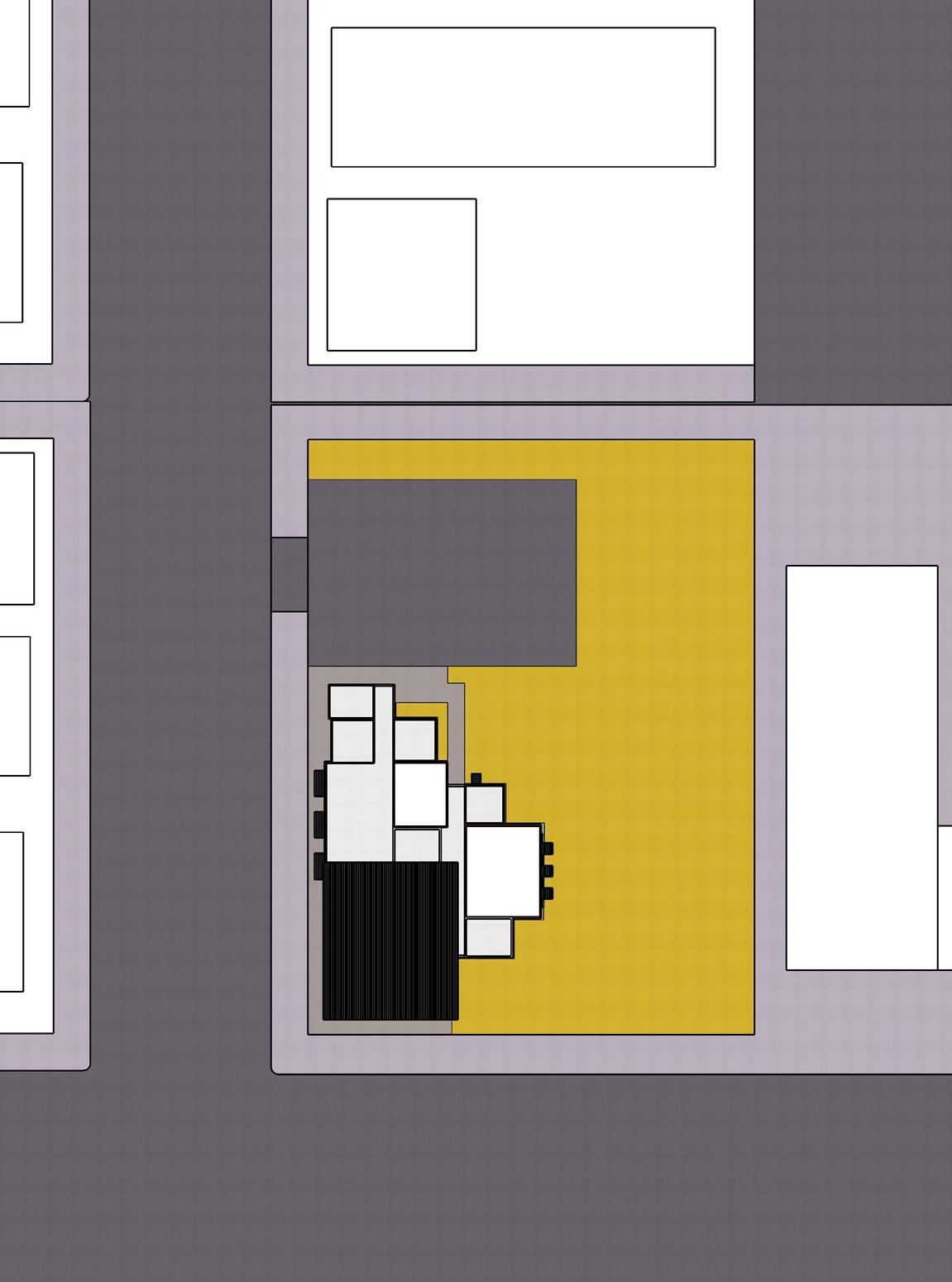
SouthWest Elevation NorthWest Elevation EastWest Section SouthWest Section Site Plan
Plan 21 ARCH 30 | Fall 2022 | Dental Office Design Competition
Floor
Sketechup | Lumion | Photoshop
In this assignment we were asked to make a yoga pavilion in whichever style or material we wanted. I wanted my design to be circular. I wanted a circular pavilion to break away from the traditional yoga class layout. The common yoga studio is a square or rectangle. In these studios you are instructed by a leader in the front and center. I wanted to break away from the norm and do something new. Instead of a square the floor plan is a circle without a center. I did this on purpose to have a more democratic yoga experience. What I mean by this is that instead of being lined in a linear grid you are spaced out in a circle surrounding a center. SInce there is no center there wouldn’t be a leader to follow. The group has the freedom to practice at their own pace or poses they would like to.
The beams and columns are made of glulam as is the center column. The roof is made of corrugated steel panels. Windows are placed to allow in diffused light inside the pavilion.
I started with an octagon and moved the center on top to allow space for the center column. After that I divided the remaining octagon into 8 pieces. These pieces were tilted to show movement.

| ARCH 34 | Fall 2022
Yoga Pavilion
22 ARCH 34 | Fall 2022 | Yoga Pavilion
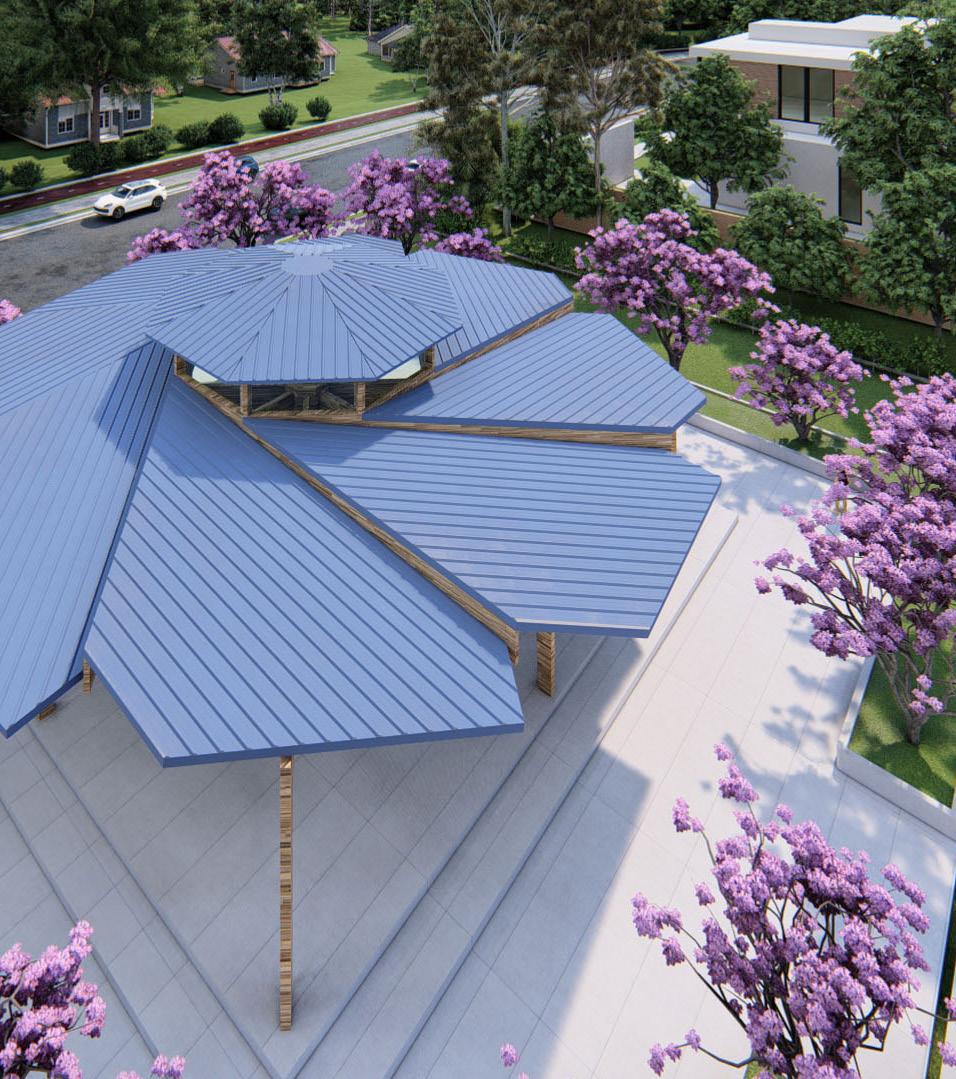
23 ARCH 34 | Fall 2022 | Yoga Pavilion
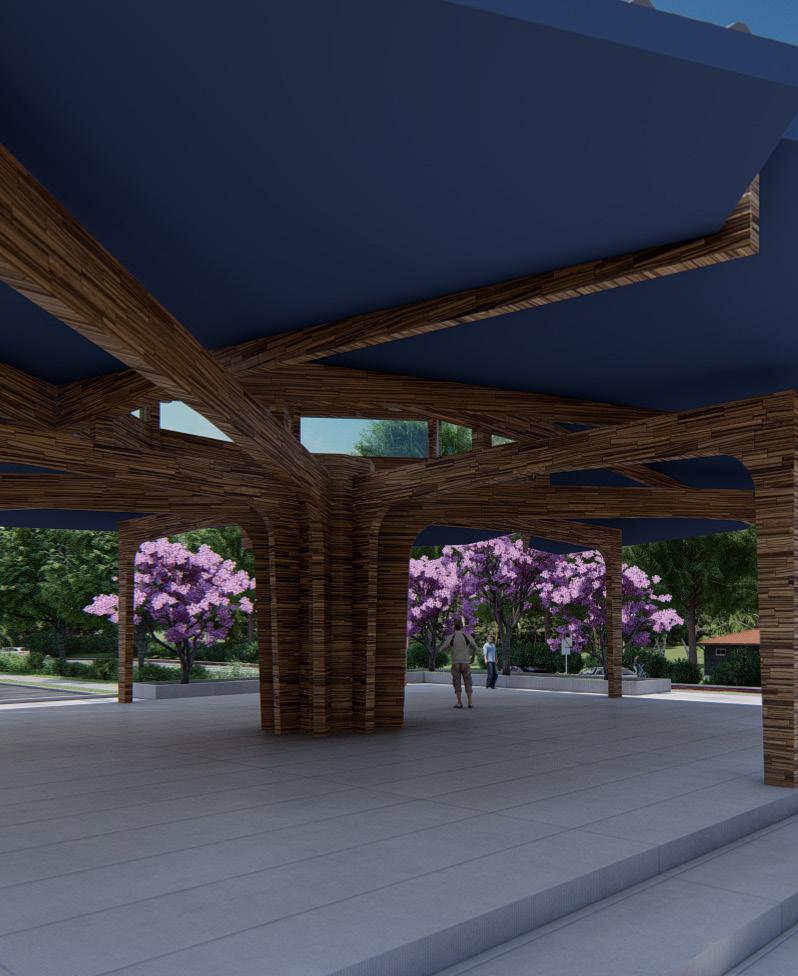
24 ARCH 34 | Fall 2022 | Yoga Pavilion

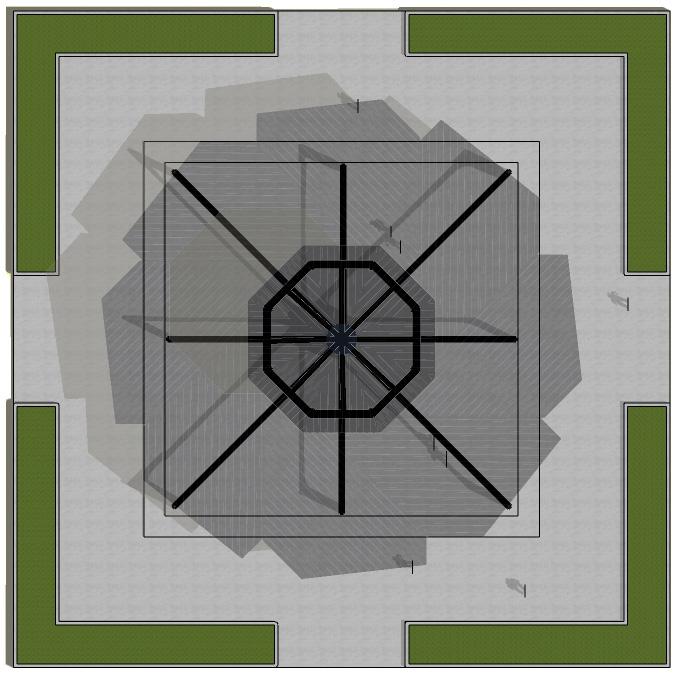
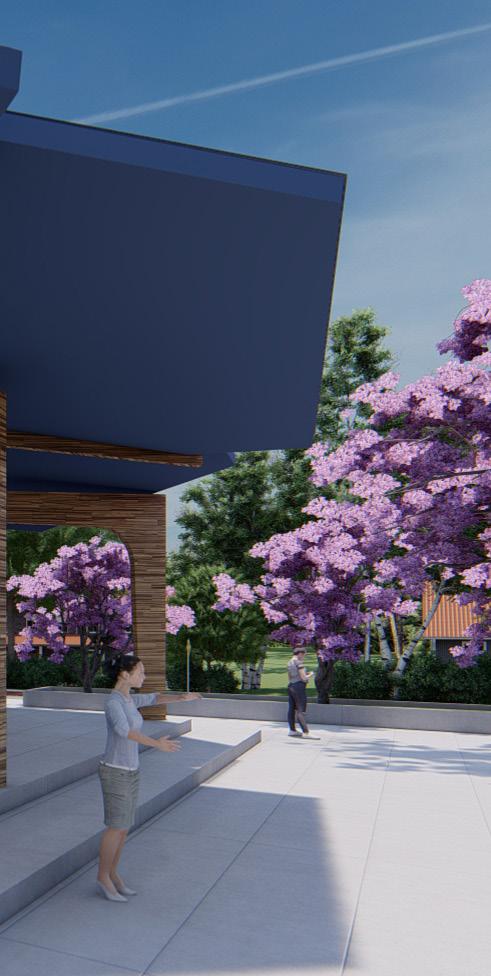
25 ARCH 34 | Fall 2022 | Yoga Pavilion
Vienna Cafe Study Model
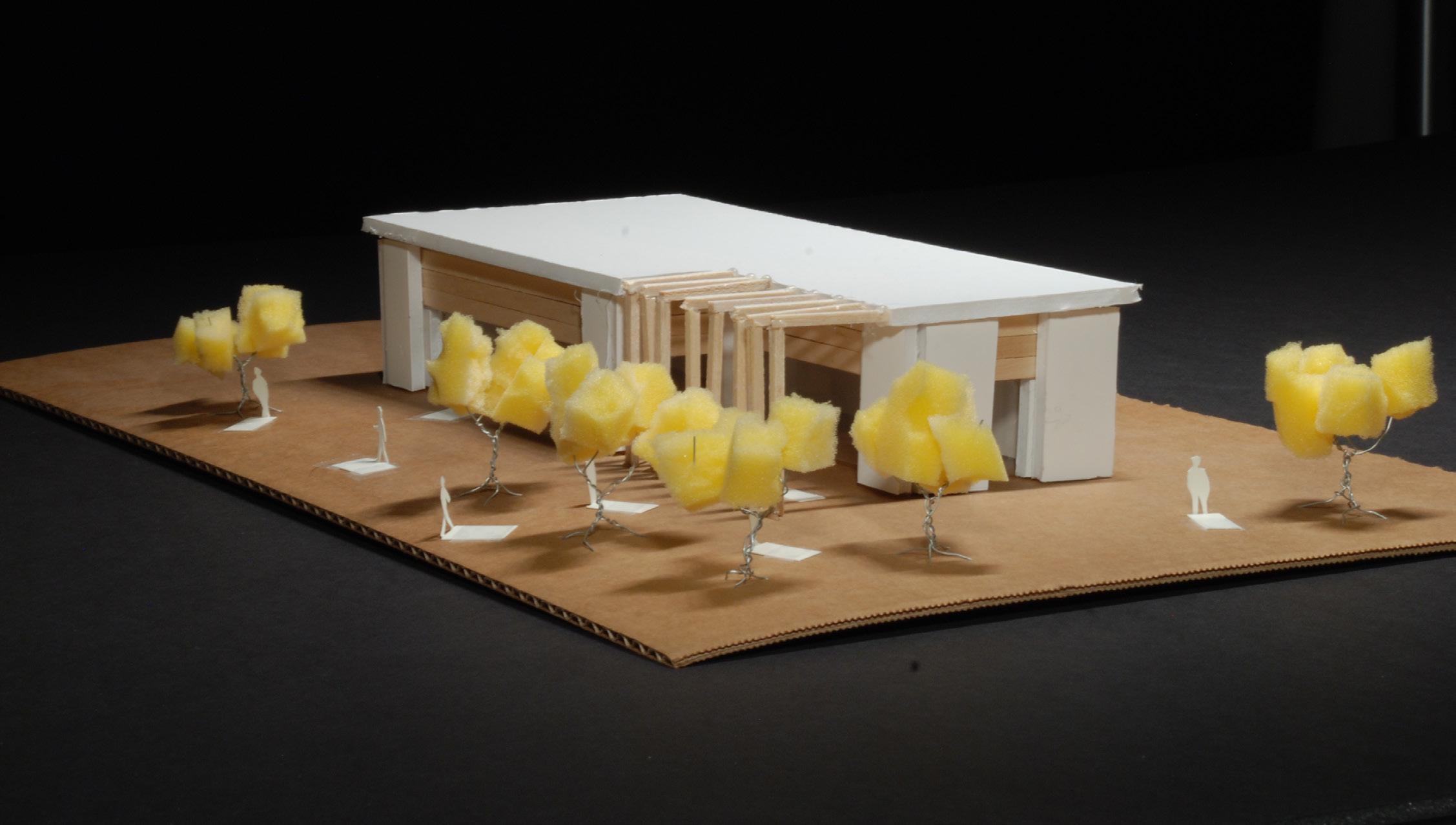
Later that semester we entered a design competition in Vienna, Austria. The site was 131 ft x 32 ft. The first design which I first sketch then made it into a physical model is long to fit within the site given. I wanted wood details to give the building a natural look, also to give the facade depth. The white foam core represents white plaster. The foam core helps give the facade depth. I wanted the design to have an outdoor seating area. The outdoor seating is implied by the wood column and beams that are connected to the roof. The model’s scale is ⅛” = 1’. I didn’t end up furthering this concept. I instead chose a different design for my final entry.
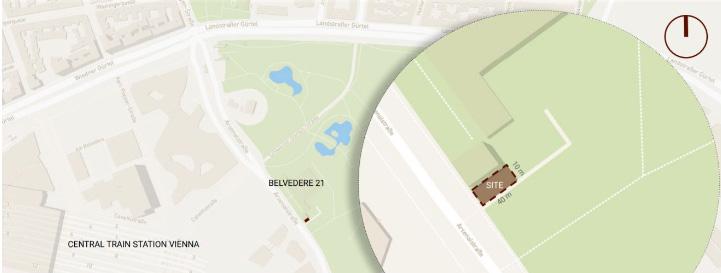
ARCH
48°11’06.1”N 16°
|
34 | Fall 2022 Favoriten, 1100 Vienna, Austria |
23’03.9”E
26 ARCH 34 | Fall 2022 | Vienna Cafe Study Model
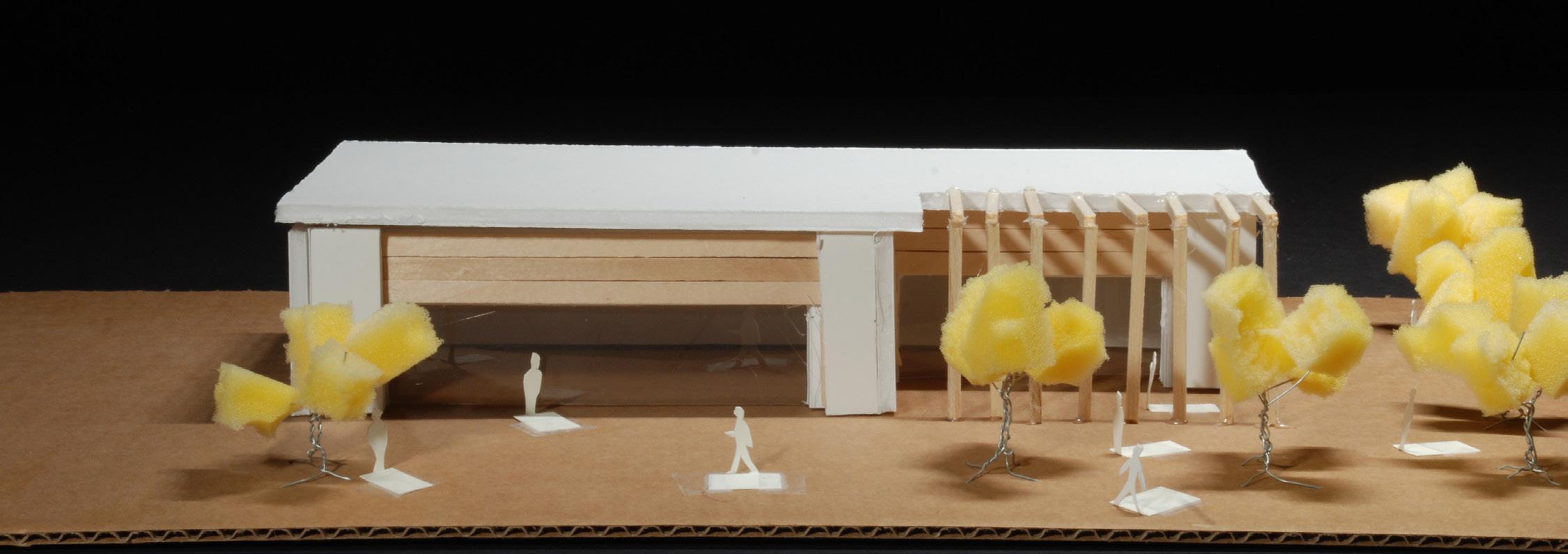
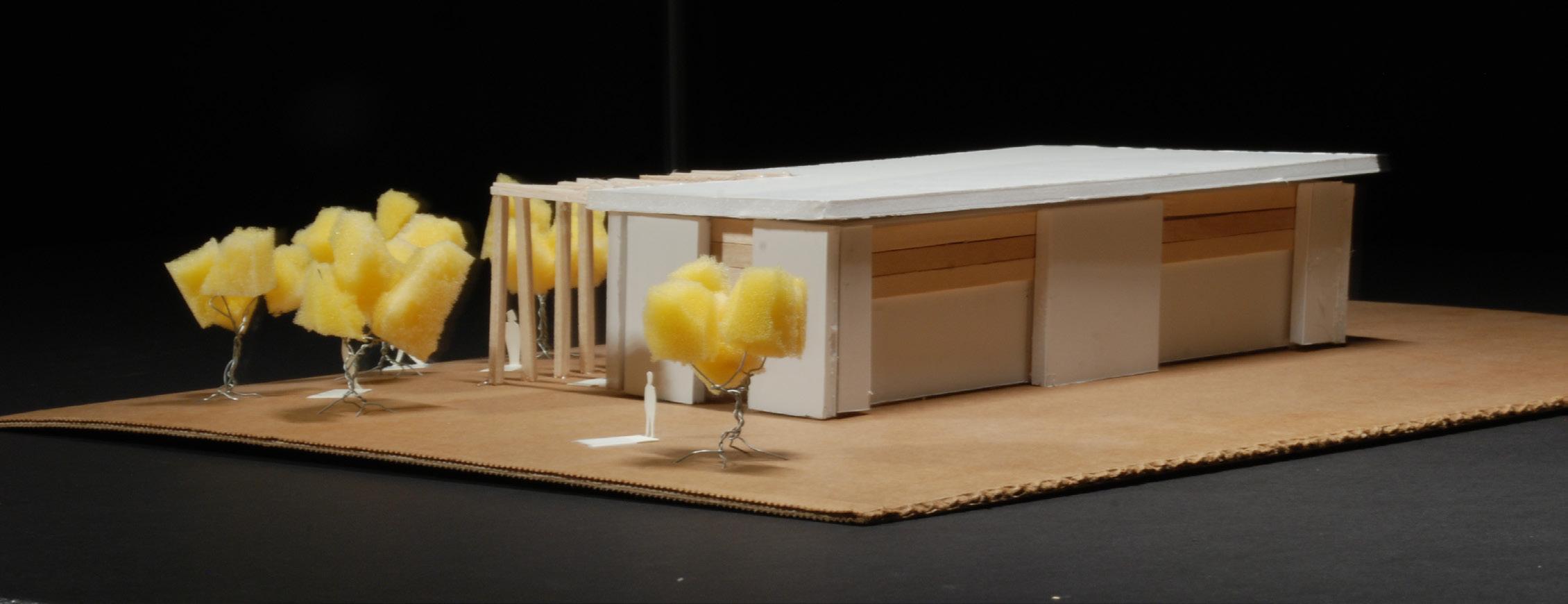

27 ARCH 34 | Fall 2022 | Vienna Cafe Study Model
I started off with a sketch I drew to see how the sine wave would look as a facade. Pleased with the results I then started to model the wave in Sketchup.
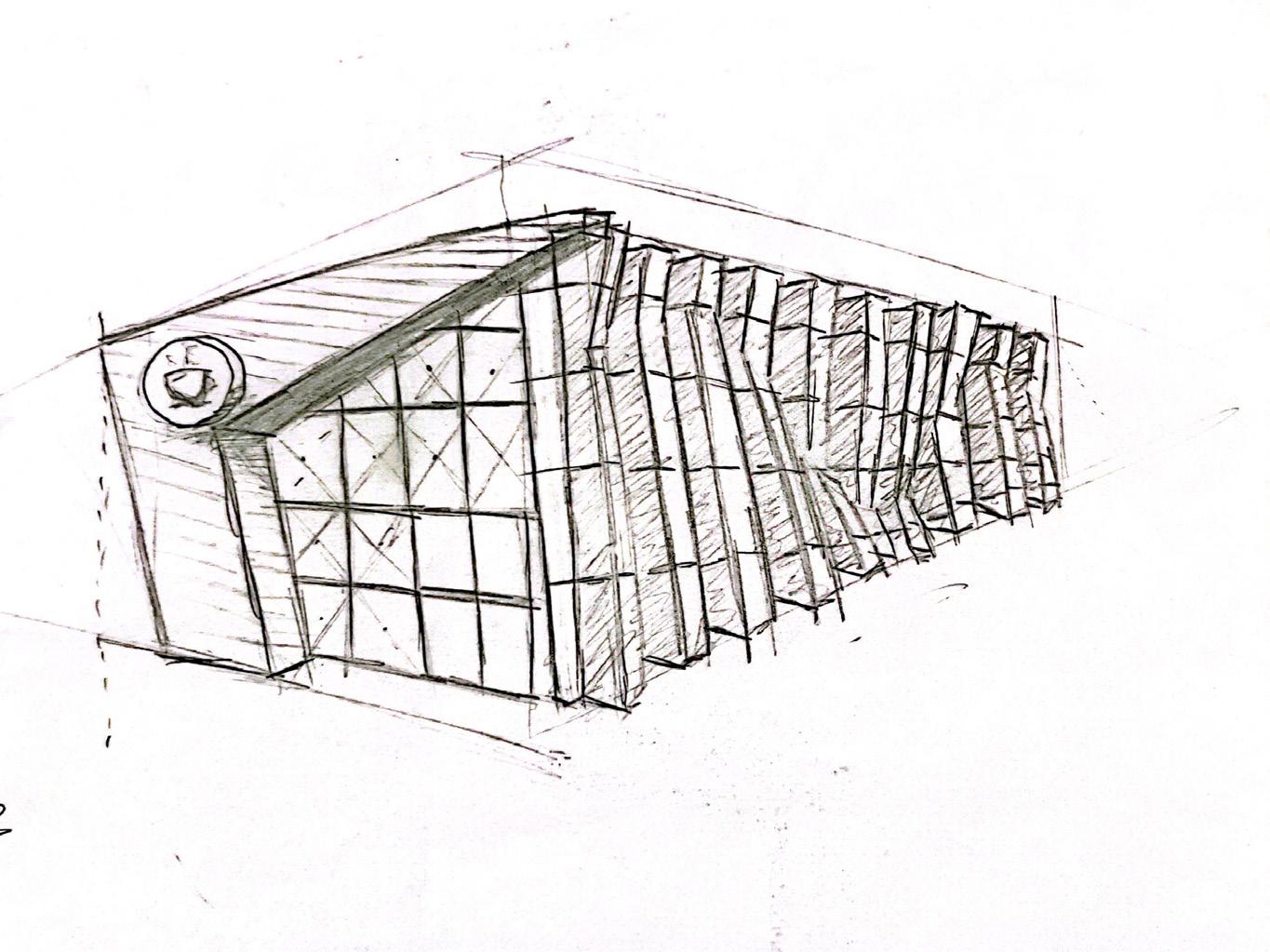
1.First I made a box that fit within the site.
2.I then pulled the wall in to get a single wall 1.5’ thick.
3.I then broke up the wall into columns spaced every 8.5’ O.C.
4.I then placed the sine wave on the column, where the sine wave touched the column and pushed that point in 0.75’.
5.The Columns were rotated counterclockwise 18 degrees.
6.I then cut the columns at 20’.
7.After that I added a front.
8.I also added a side wall, back wall, and ceiling.
Sketchup | Lumion | Photoshop
I wanted to use the sine wave from trig as my parti. I wanted to use the sine wave as a parti because coffee shops are known for being a place for intellectuals and represented a safe and comfortable space to share news, discuss philosophy or politics. Many people who like math will recognise the sine wave in the facade.
Vienna Cafe | ARCH 34 | Fall 2022
28 ARCH 34 | Fall 2022 | Vienna Cafe


C1 - Co ee Bar/ Reception 189 sq ft A1 - Kitchen 264.4 sq ft A2 - Cold Storage 123.4 sq ft A4 - Employee Restroom 59.5 sq ft A3 - Utility Closet 49.5 sq ft A5 - Customer Restroom 174 sq ft Bonus - Outdoor Seating 80 sq ft B1 - Seating Area 1056 sq ft D1 - Library 215 sq ft A - Services 670.8 sq ft B - Seating Area 1056 sq ft C - Perp Aera 189 sq ft D - Additional Activity 215 sq ft Floor Plan Axonometric Section 29 ARCH 34 | Fall 2022 | Vienna Cafe

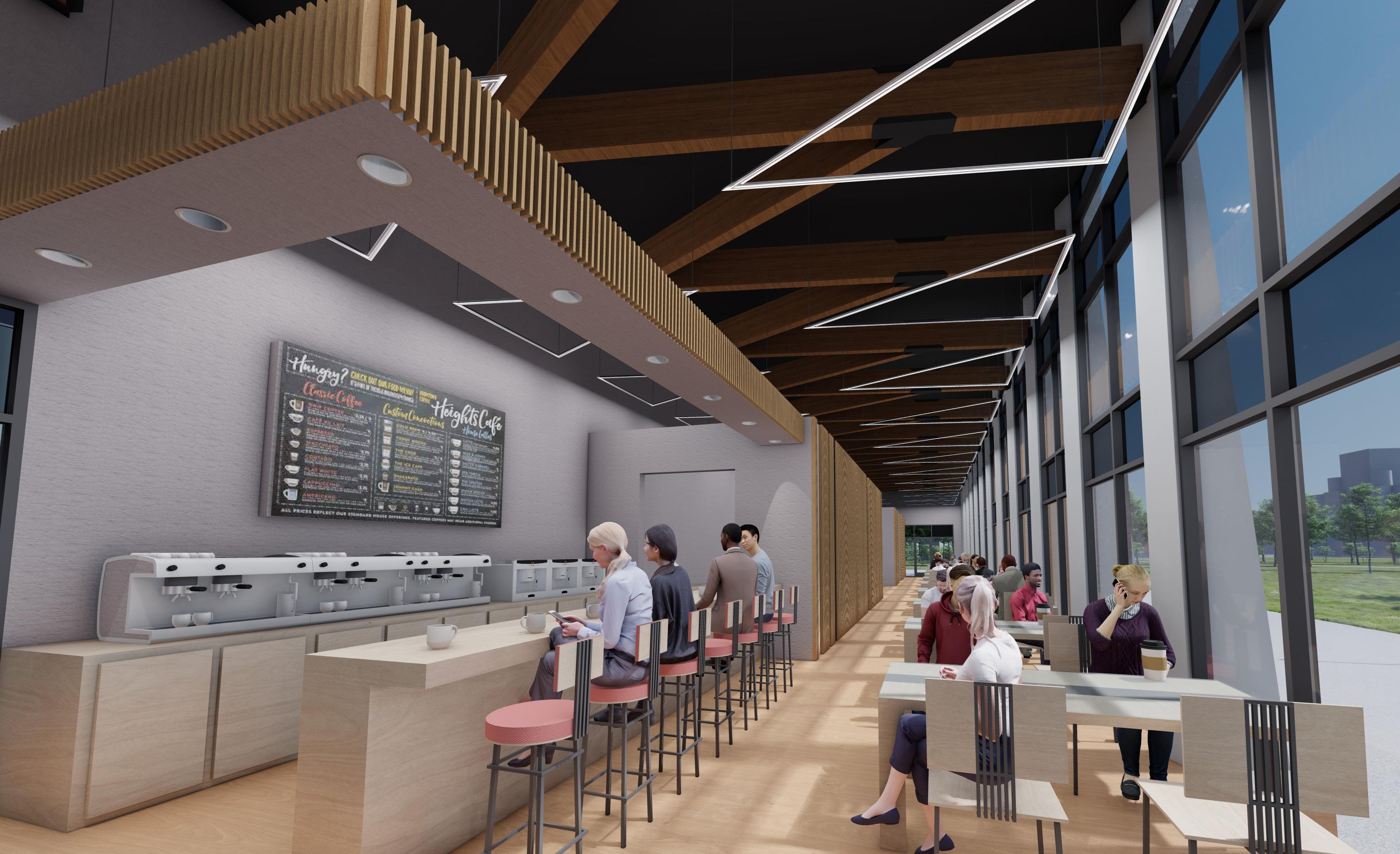
30 ARCH 34 | Fall 2022 | Vienna Cafe
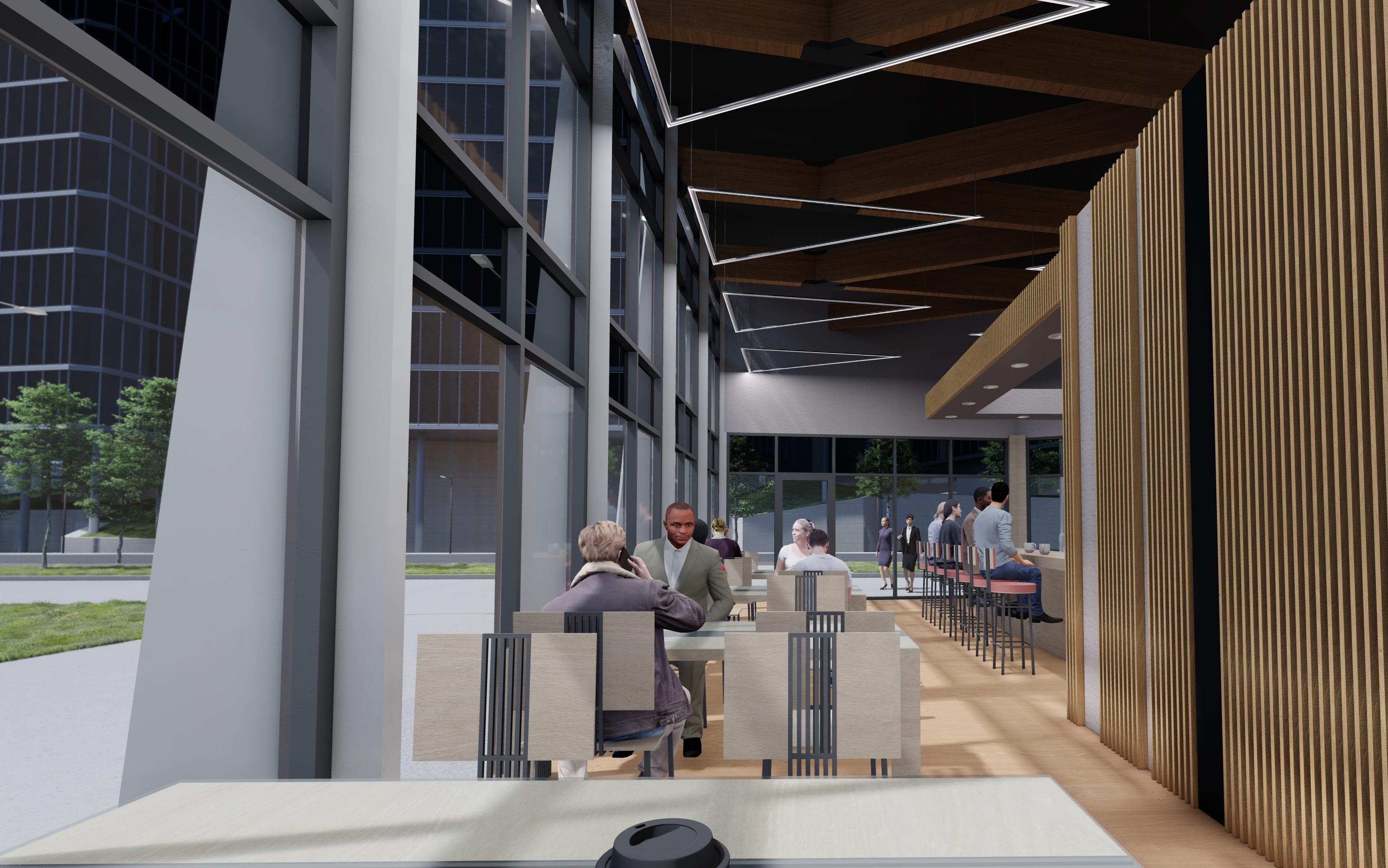
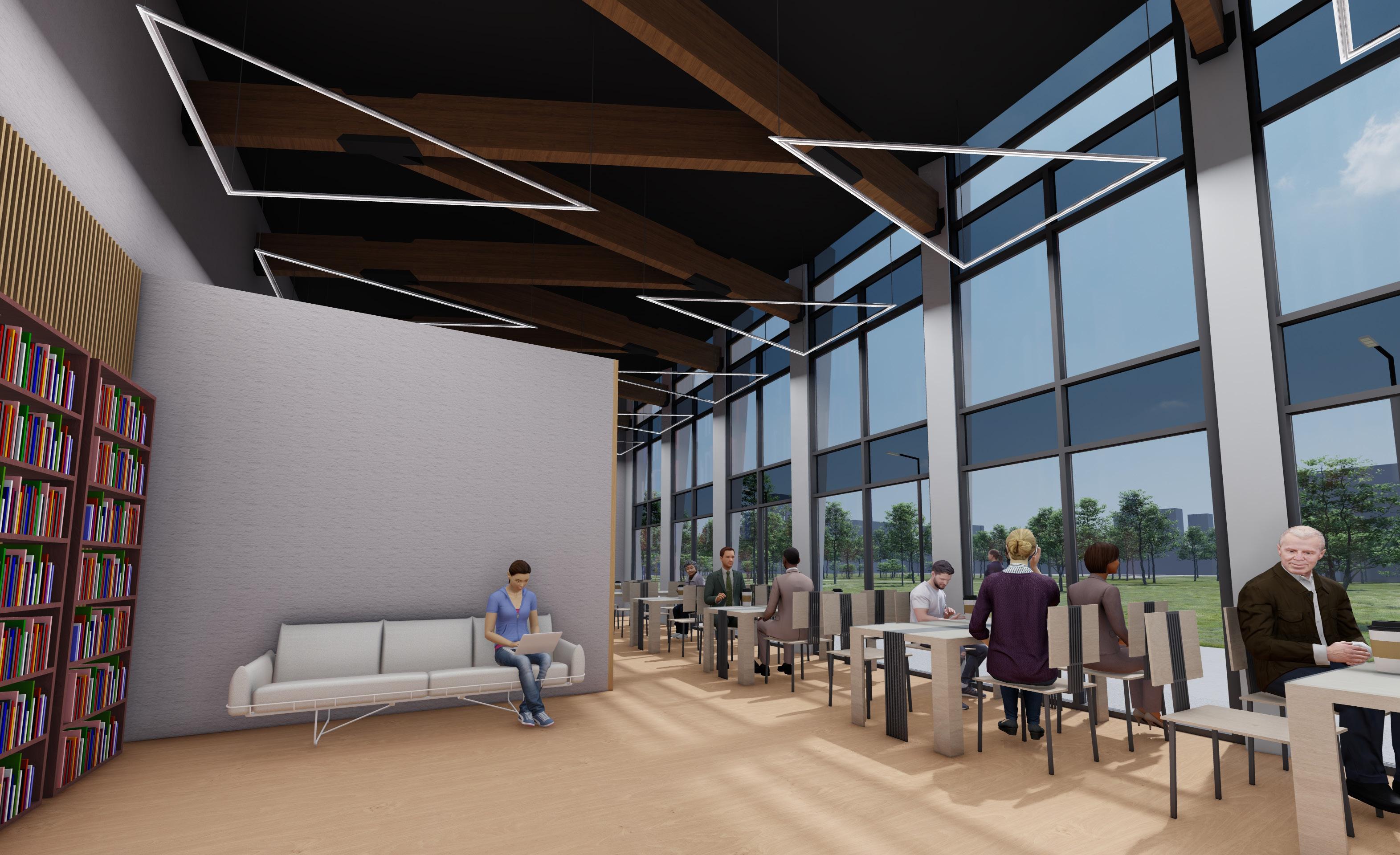
31 ARCH 34 | Fall 2022 | Vienna Cafe
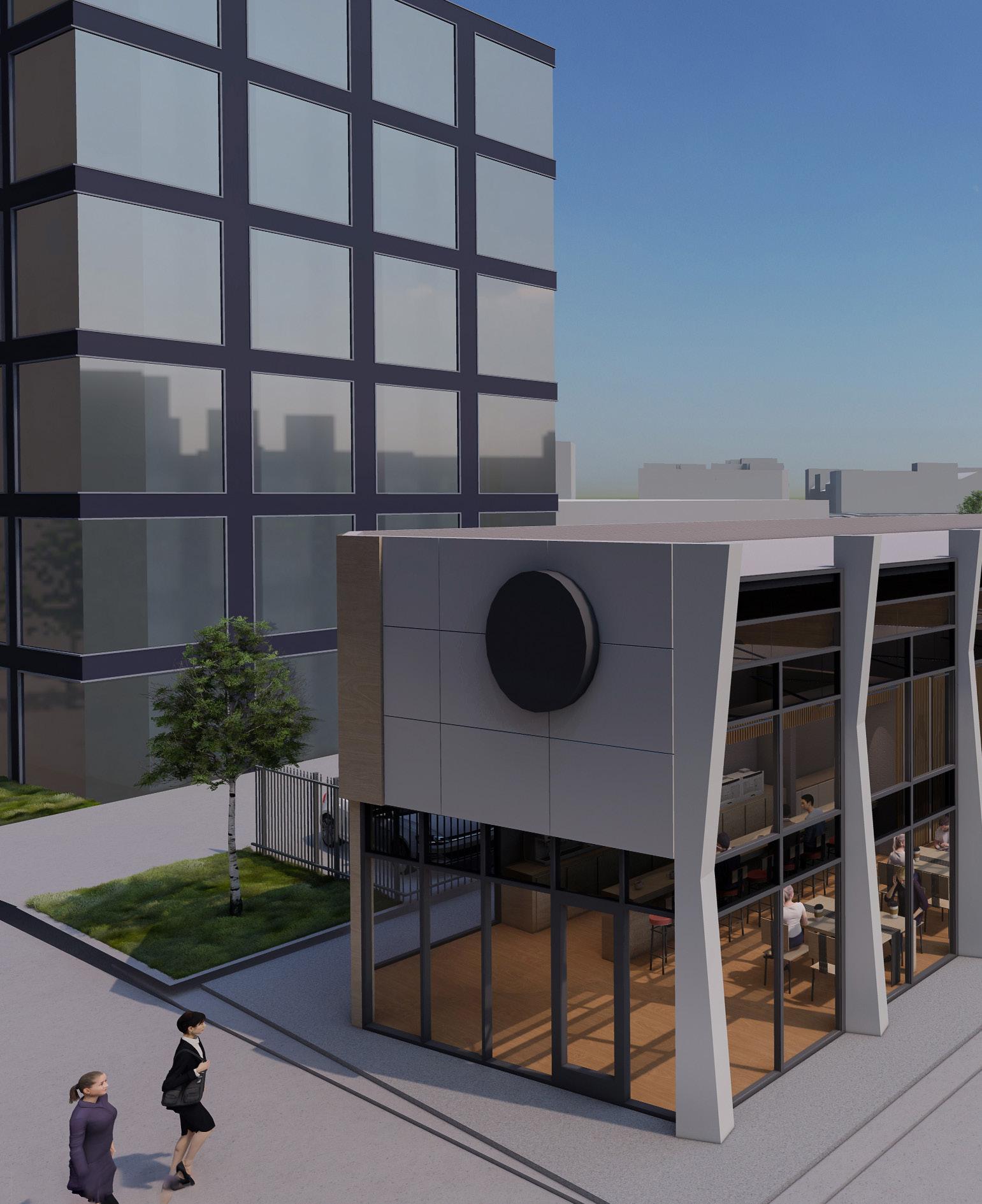
32 ARCH 34 | Fall 2022 | Vienna Cafe
The final design has the sine wave in its facade. I didn’t want it to be a very eye-catching element since it would overshadow other parts of the building. It was done very modestly. I also wanted the design to use metal and curtain walls to mimic the buildings around it. The buildings around it are multi-storied with metal and curtain walls. I used metal panels and curtain walls in the facade. I also made the building 20’ feet high to try and blend in with the multi-storied buildings.
The inside of the building there is a lot of wood. I like to use wood in the interior to give the interior a natural cozy feel. In the interior renders you could see the exposed ceiling. You could see criss crossing beams that connect the twisted columns to the side wall. The beams are connected with metal plates. The void space left by the beams gave the form to the ceiling lights. The lights fill in the empty space with their shape and light. All these elements together give the interior an industrial style as does the exterior.
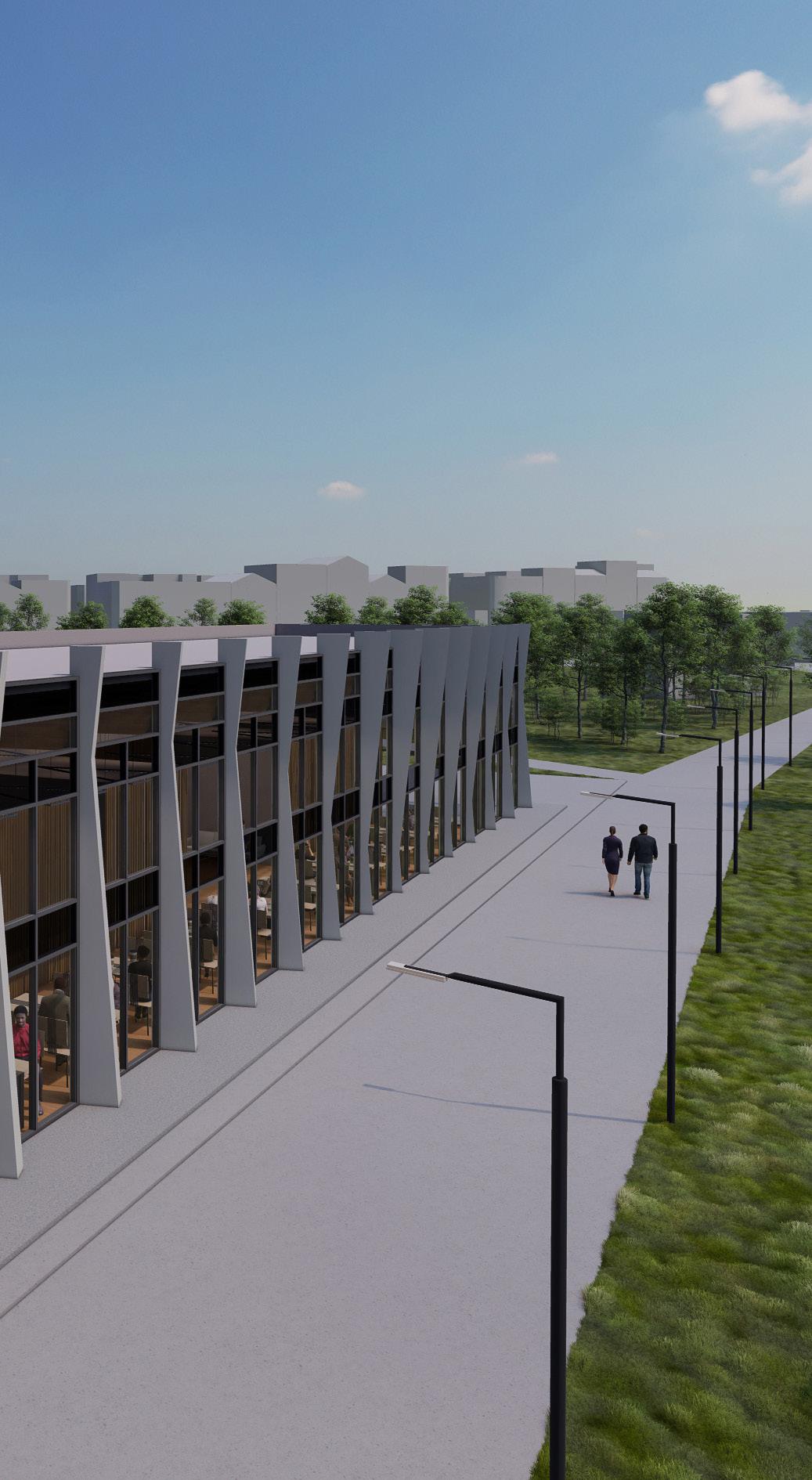
33 ARCH 34 | Fall 2022 | Vienna Cafe
House Topographic Model |
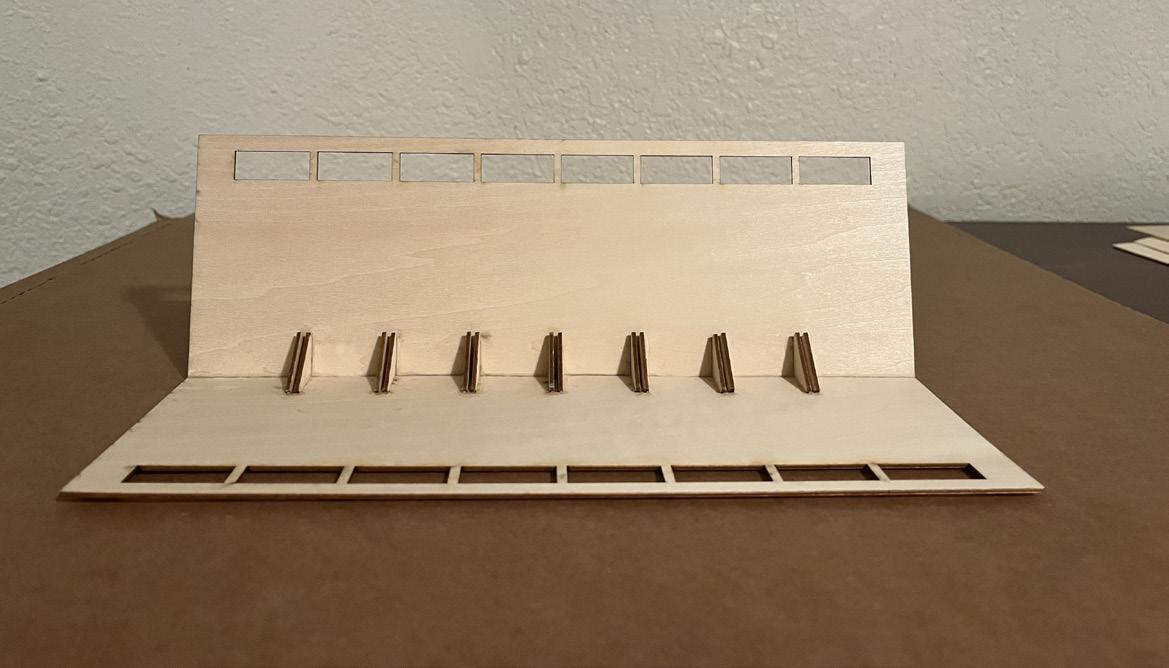
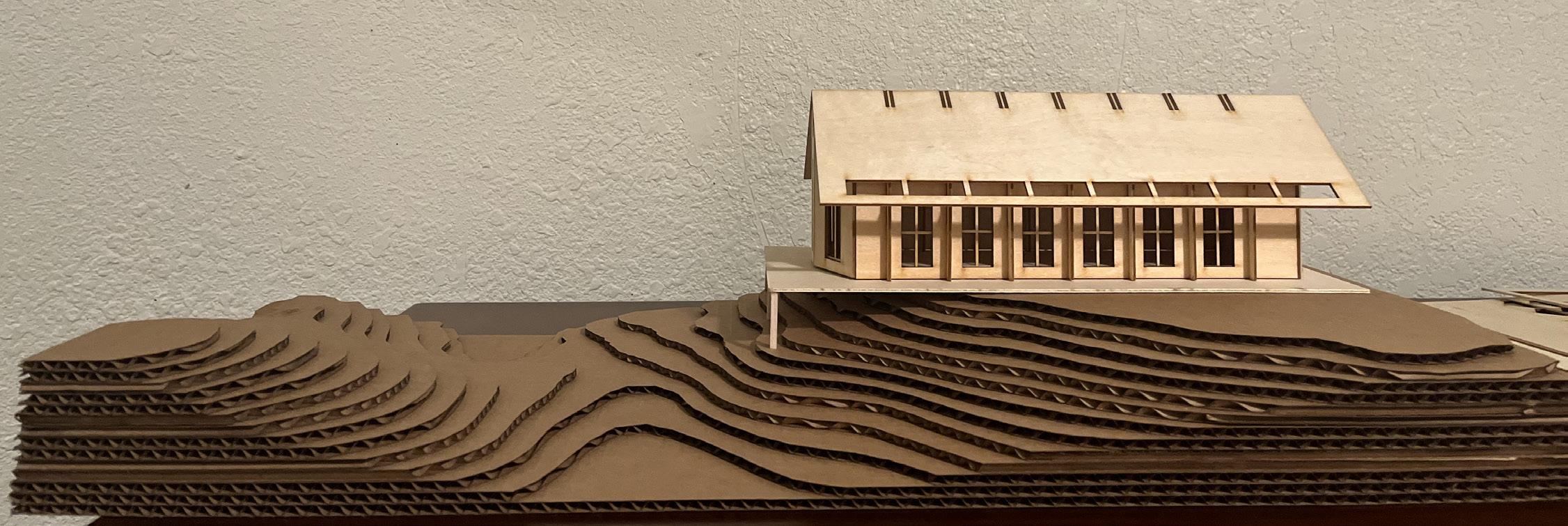
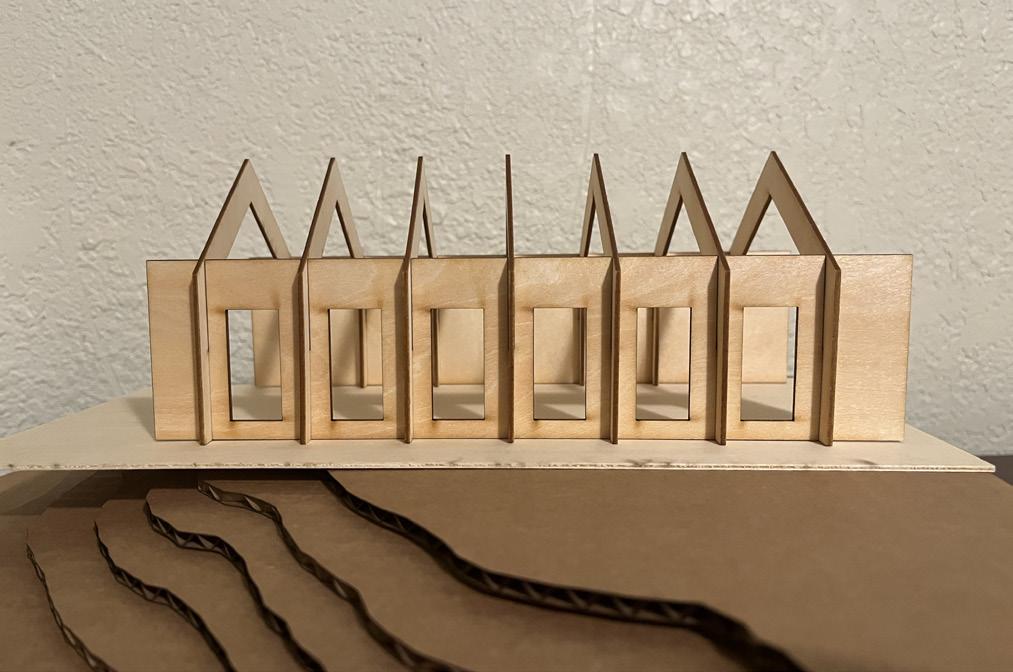
ARCH 40 | Spring 2023
In Arch 40 we were tasked with designing a house. I wanted my house to be in the mountains. To help design a house I made a study model of a house on top of a valley. What I took away from this exploration was that roof rafters would be a good element to be used in my final design. Roof rafters are both functional and could be used for looks. I also want to take the three sided wall design along with the exposed columns on the exterior walls. The exposed columns are both functional and could give the facade depth.
I designed the roof to attach and detach from the rafters. There is a gap in between the triangles that allows the rafter to slide in. I designed it this way to take interior pictures after finishing the model.
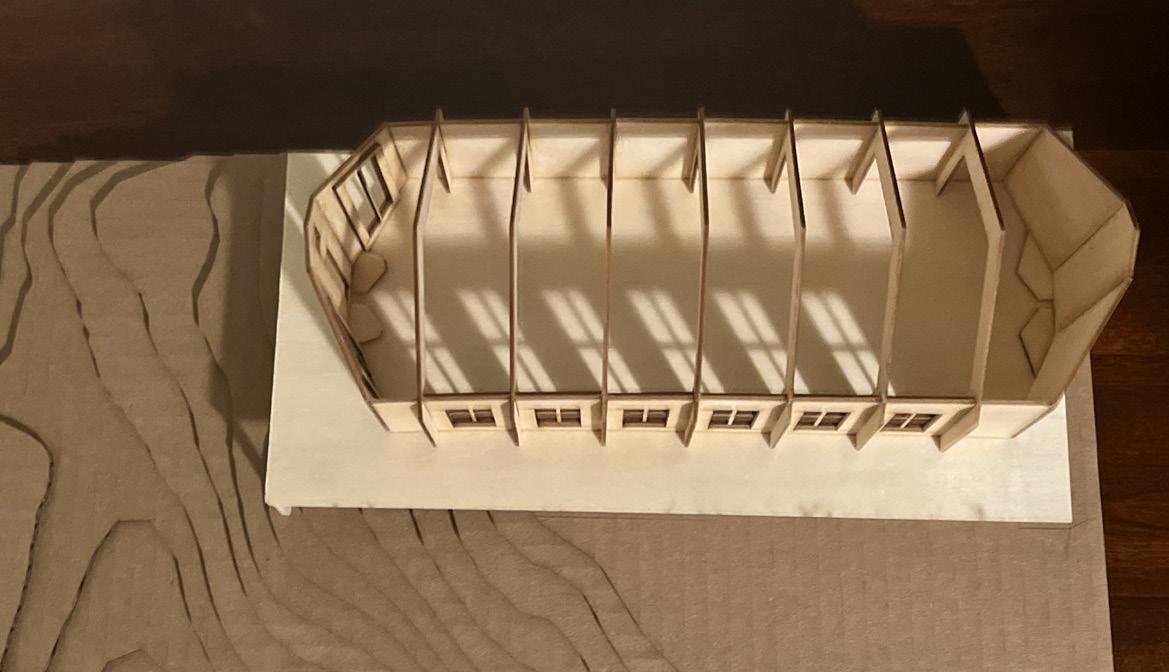
34 ARCH 40 | Spring 2023 | House Topographic Model
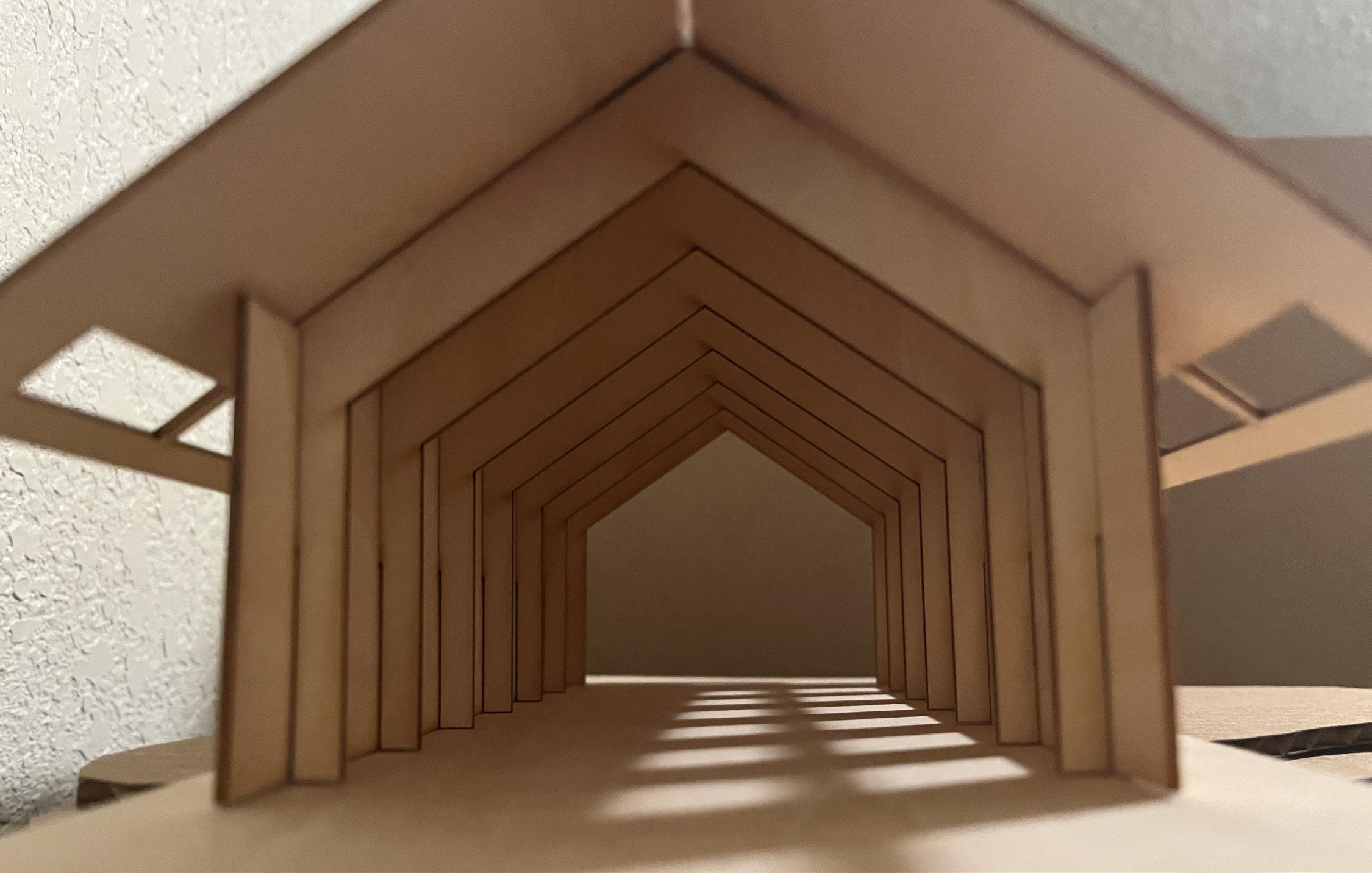

35 ARCH 40 | Spring 2023 | House Topographic Model
CCCAP held a design competition, the design had to promote unity between different backgrounds. In my design I wanted an amphitheater for the community to use. The program wanted usable outdoor space. My design gives a lot of outdoor space to the public for recreation and organized events. The design allows for events to be held in and outside.


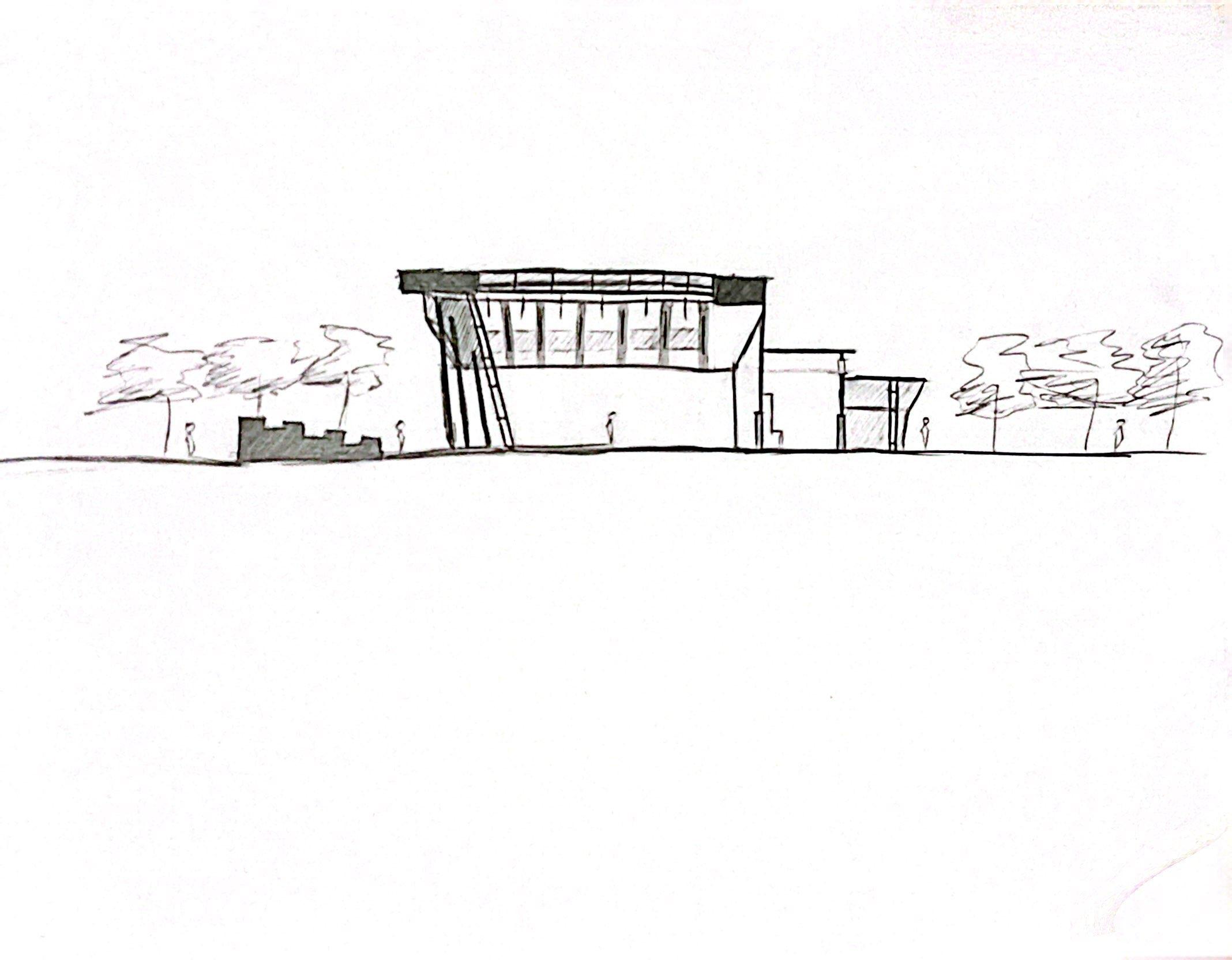
| ARCH 40 | Spring 2023
CCCAP Design Competition
36 ARCH 40 | Spring 2023 | CCCAP Design Competition
The curved glass is reflecting the amphitheater and separates the indoor gathering space with the outdoor gathering space. For the indoor space I wanted sunlight to light up the space so I added skylights. The skylights also bring together the two sloping roofs.
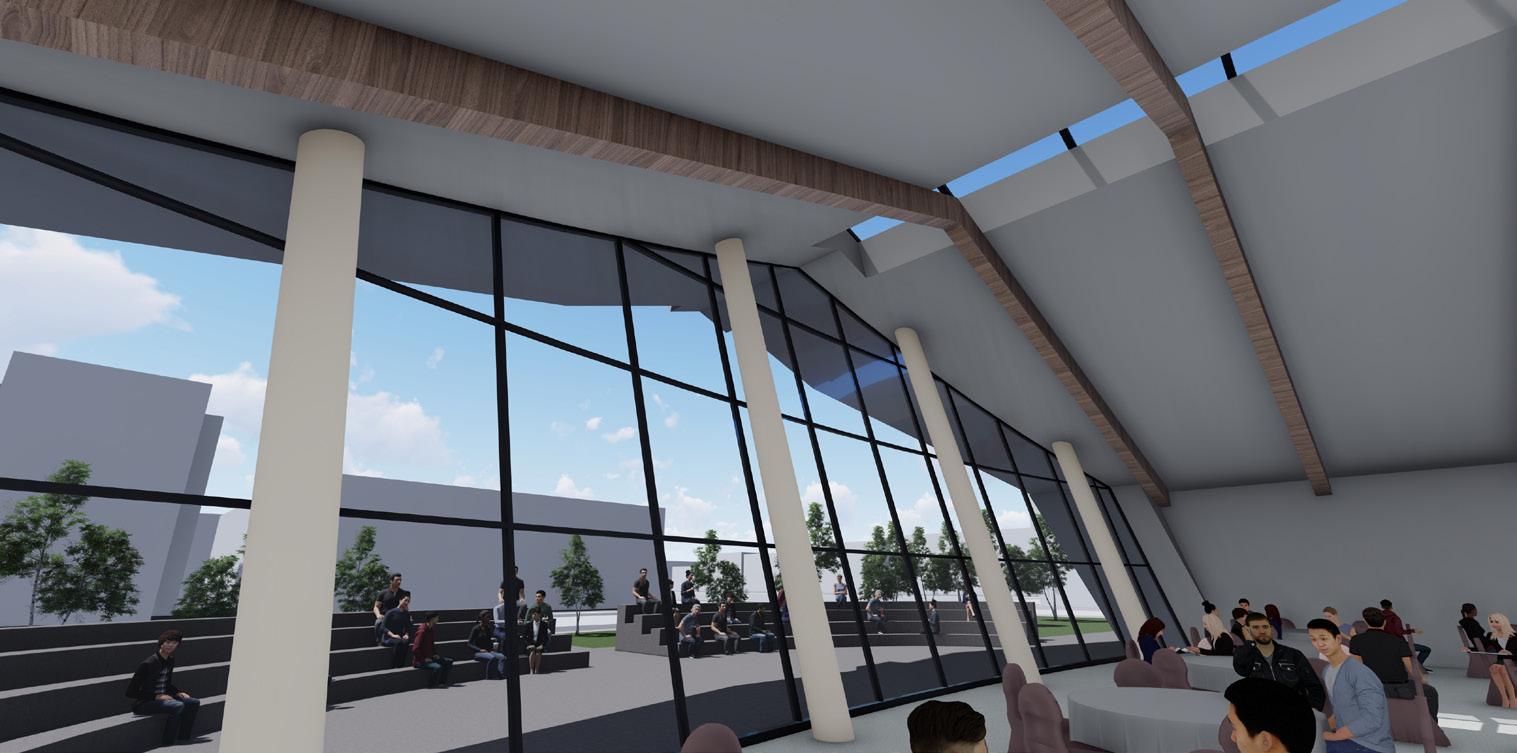
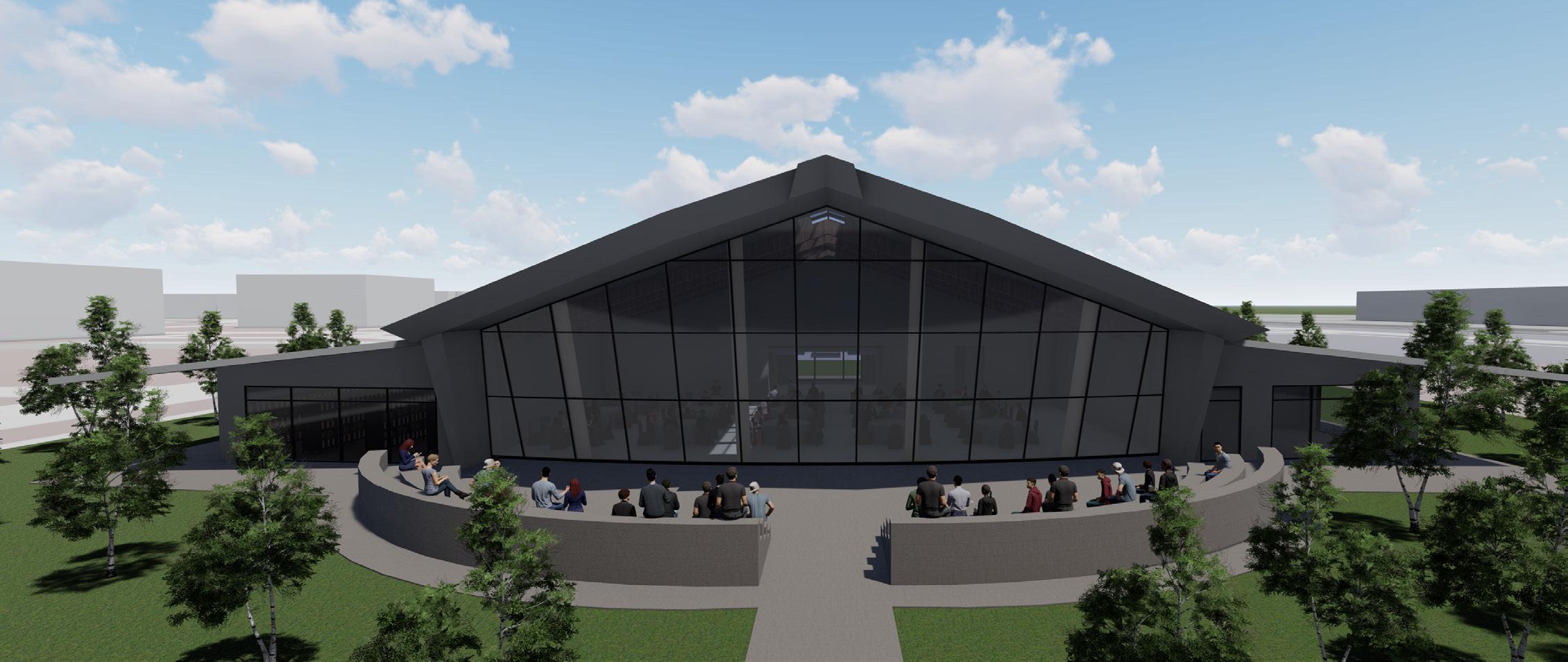

37 ARCH 40 | Spring 2023 | CCCAP Design Competition
Office Building
| Arch 22 | Spring 2022
Floor Plan
For Arch 22 the class was tasked to design and create construction documents for an office building. I created a floor plan, elevations, sections, ceiling plan, roof plan, window and foundation plans.
A-201 A-201 A-201 2 4 3 80' - 0" 80' - 0" 40'0" 40'0" Break Room Restroom Office Space Main Office Reception steal door aluminum frame brick masonry glass window wooden door wooden frame 1-hour partitions ceramic toliet steel door aluminum frame wooden door wooden frame wooden door wooden frame glass window 1 A-301 2 A-301 6'6" 4'6" 3'11 5/8" 10'6 3/8" 4'6" 10'0" 11' - 0" 11' - 4" 3' - 2" 7' - 6" 3' - 6" 43' - 6" 22' - 4" 41' - 5 3/16" 16' - 2 13/16" 16'0" 19'6" 4'6" 1 3 2 4 5 6 3 31/8" = 1'-0" 1 FLOOR
Revit
38 ARCH 22 | Spring 2022 | Office Building
A-201 A-201 4 3 1 A-301 2 A-301 1/8" / 1'-0" 1/8" / 1'-0" 1/8" / 1'-0" 1/8" / 1'-0" 1/8" / 1'-0" 1/8" / 1'-0" 1/8" / 1'-0" 1/8" / 1'-0" DRAIN DRAIN PARAPET 1/8" = 1'-0" 1 ROOF PLAN FLOOR 0' - 0" CEILING 10' - 0" Division 05 brick masonry steal door aluminum frame 2 A-301 Level 8 12' - 6" FLOOR 0' - 0" CEILING 10' - 0" brick masonry steal door aluminum frame glass window PARAPET 14' - 6" 1 A-301 Level 8 12' - 6"FLOOR 0' - 0" CEILING 10' - 0" brick masonry PARAPET 14' - 6" 1 A-301 Level 8 12' - 6"FLOOR 0' - 0" CEILING 10' - 0" steal door aluminum frame glass window PARAPET 14' - 6" 2 A-301 Level 8 12' - 6" 1/8" = 1'-0" 1 East 1/8" = 1'-0" 2 North 1/8" = 1'-0" 3 South 1/8" = 1'-0" 4 West Roof Plan Elevations 39 ARCH 22 | Spring 2022 | Office Building
A-201 1 A-201 A-201 A-201 2 4 3 1 A-301 2 A-301 2x4 ACOUSTIC TILES T-BAR GRID SQUARE SUPPLY DIFFUSER 24" X 24" SQUARE RETURN REGISTER 24" X 24" CEILING LIGHT 2'X4'(2 LAMP) - 120V EXHAUST DIFFUSER SQUARE SUPPLY DIFFUSER 12" X 12" CEILINGLIGHT 2'X2' (2 LAMP) - 277V EXHAUST DIFFUSER SQUARE SUPPLY DIFFUSER 12" X 12" CEILING LIGHT 2'X4'(2 LAMP) - 120V CEILINGLIGHT 2'X2' (2 LAMP) - 277V SQUARE RETURN REGISTER 24" X 24" SQUARE SUPPLY DIFFUSER 24" X 24" 1/8" = 1'-0" 1 REFLECTED CEILING PLAN 1/4" = 1'-0" Legend 1 FLOOR 0' - 0" CEILING 10' - 0" 2 A-301 FLOOR WOOD JOIST 10" WOOD FINISH 8" BRICK MASONRY 8" BRICK MASONRY 6" BRICK MASONRY 6' BRICK MASONRY 1 HOUR PARTITION PARAPET 10' 0" 13' 1" 1" ROOF 1 8 1 -0 1 8 1 -0 16" TJI 560 @ 16" O.C. 3' 1" 10' 0" 5/8" GYPSUM BOARD O/ 1" RIGID INSULATION FOAM INSULUTION 2'x4' ACOUSTIC TILES ON TBAR GRID CEILING LIGHT 2'X4'(2 LAMP) - 120V WOODEN DOOR 36" X 80" SLAB EDGE 24" 12" 11' 0" Level 8 12' - 6" FLOOR 0' - 0" CEILING 10' - 0" 1 A-301 FOAM INSULUTION PLYWOOD SHEATING 16" TJI 560 @ 16" O.C. 1" ROOF 5/8" GYPSUM BOARD O/ 1" RIGID INSULATION 2'x4' ACOUSTIC TILES ON T-BAR GRID CEILING LIGHT 2'X4'(2 LAMP) - 120V 6" MASONRY 24" X 24" WINDOW WOOD JOIST 10" - WOOD FINISH PARPET SLAB EDGE 24" 12" WOODEN DOOR 36" X 80" 8' 0" 3' 3 7/8" 14' 6" 11' 0" 11' 6 1/8" 12' 6" Level 8 12' - 6"Scale Date Drawn Checked Project 1/4" = 1'-0" 1 Section 1 1/4" = 1'-0" 2 Section 2 FLOOR 0' - 0" CEILING 10' - 0" 2 A-301 FLOOR WOOD JOIST 10" WOOD FINISH 8" BRICK MASONRY 8" BRICK MASONRY 6" BRICK MASONRY 6' BRICK MASONRY 1 HOUR PARTITION PARAPET 10' 0" 13' - 1" 1" ROOF 1/8 1 -0 1/8 1 -0 16" TJI 560 @ 16" O.C. 3' 1" 10' 0" 5/8" GYPSUM BOARD O/ 1" RIGID INSULATION FOAM INSULUTION 2'x4' ACOUSTIC TILES ON TBAR GRID CEILING LIGHT 2'X4'(2 LAMP) - 120V WOODEN DOOR 36" X 80" SLAB EDGE 24" 12" 11' 0" Level 8 12' - 6" 1 A-301 FOAM INSULUTION PLYWOOD SHEATING 16" TJI 560 @ 16" O.C. 1" ROOF 5/8" GYPSUM BOARD O/ 1" RIGID INSULATION 2'x4' ACOUSTIC TILES ON T-BAR GRID CEILING LIGHT 2'X4'(2 LAMP) - 120V 6" MASONRY 24" X 24" WINDOW WOOD JOIST 10" - WOOD FINISH PARPET SLAB EDGE 24" 12" WOODEN DOOR 36" X 80" 8' 0" 3' 3 7/8" 14' 6" 11' 0" 11' - 6 1/8" 12' 6"1/4" = 1'-0" 1 Section 1 1/4" = 1'-0" 2 Section 2
Plan
Ceiling
40 ARCH 22 | Spring 2022 | Office Building
Section 1 Section 2
8" BRICK MASONRY 24 GA. G.I.I FLASHING ALUMINIUM STOREFRONT SYSTEM 7/8" CEMENT PLASTER 0/ LATH 1" EPS FOAM INSULATION AIR/ WATER RESISTANT BARRIOR 1/2" SHIM SHEET WATER PROOFING MEMBRANE H.S.S. STEEL HEADER R-21 FIBERGLASS BATT INSULATION 5/8' GYPSUM BOARD 5/8" GLASS MAT GYPUM BOARD 3" = 1'-0" 1 Drafting 2 3" = 1'-0" 2 Drafting 1 SOIL SLAB CURB FOOTING WEEP SCREED www.autodesk.com/revit Consultant Address Address Address Phone Consultant Address Address Address Phone Consultant Address Address Address Phone Consultant Address Address Address Phone Consultant Address Address Address Phone DETAILS Owner Project Name 3" = 1'-0" 2 Drafting 1 No.DescriptionDate Foundation Detail Window Detail 41 ARCH 22 | Spring 2022 | Office Building
Light Chimney Study Model
This project like many others started with a sketch. The project was about making a house of our own design. I decided to make a house out of concrete to reference the brutalist style. At first I wanted two contrasting colors for different levels. In my first sketch I wanted dark concrete for the first floor and light concrete for the second. I changed my mind as I started making the study model.
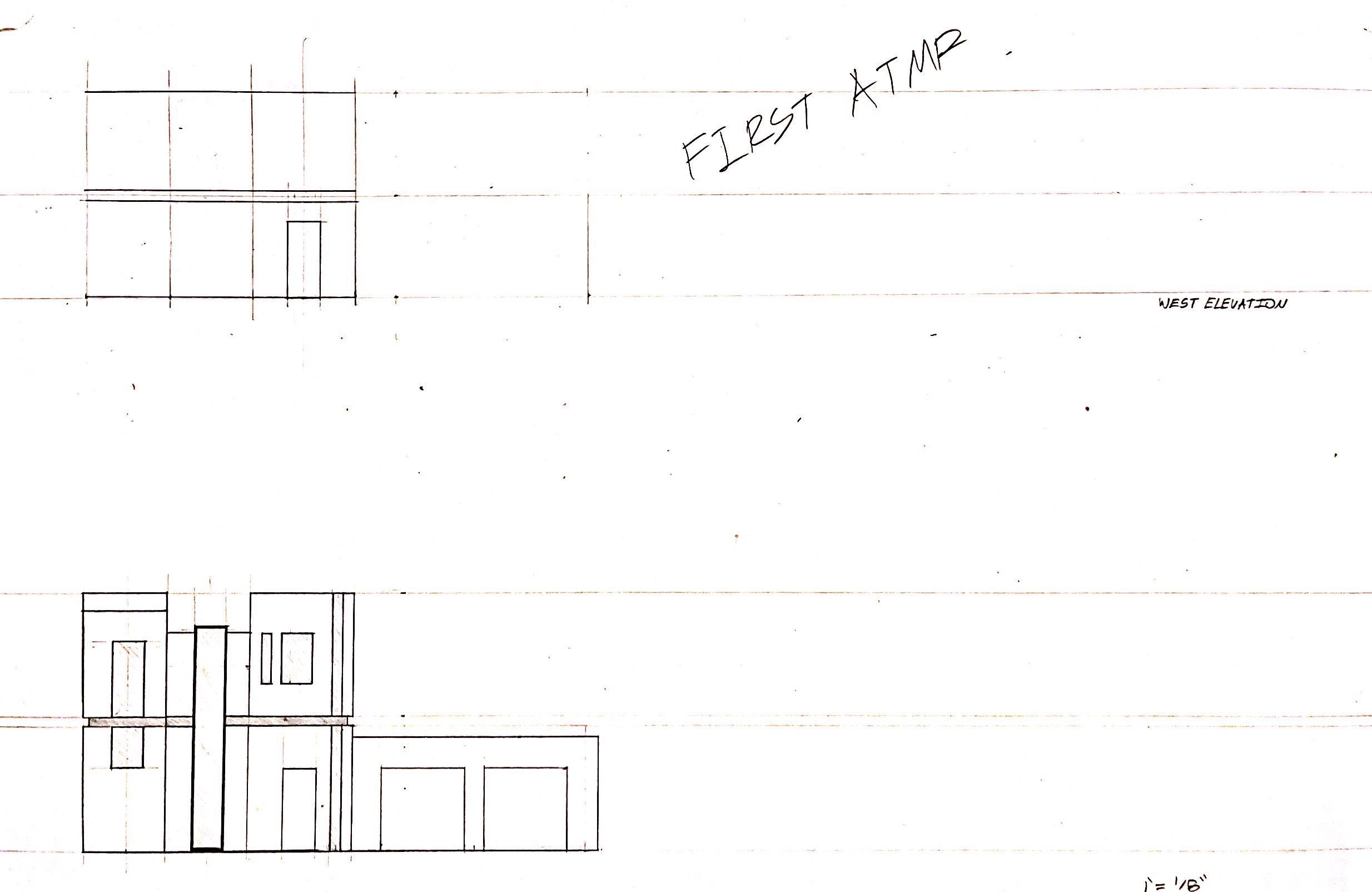
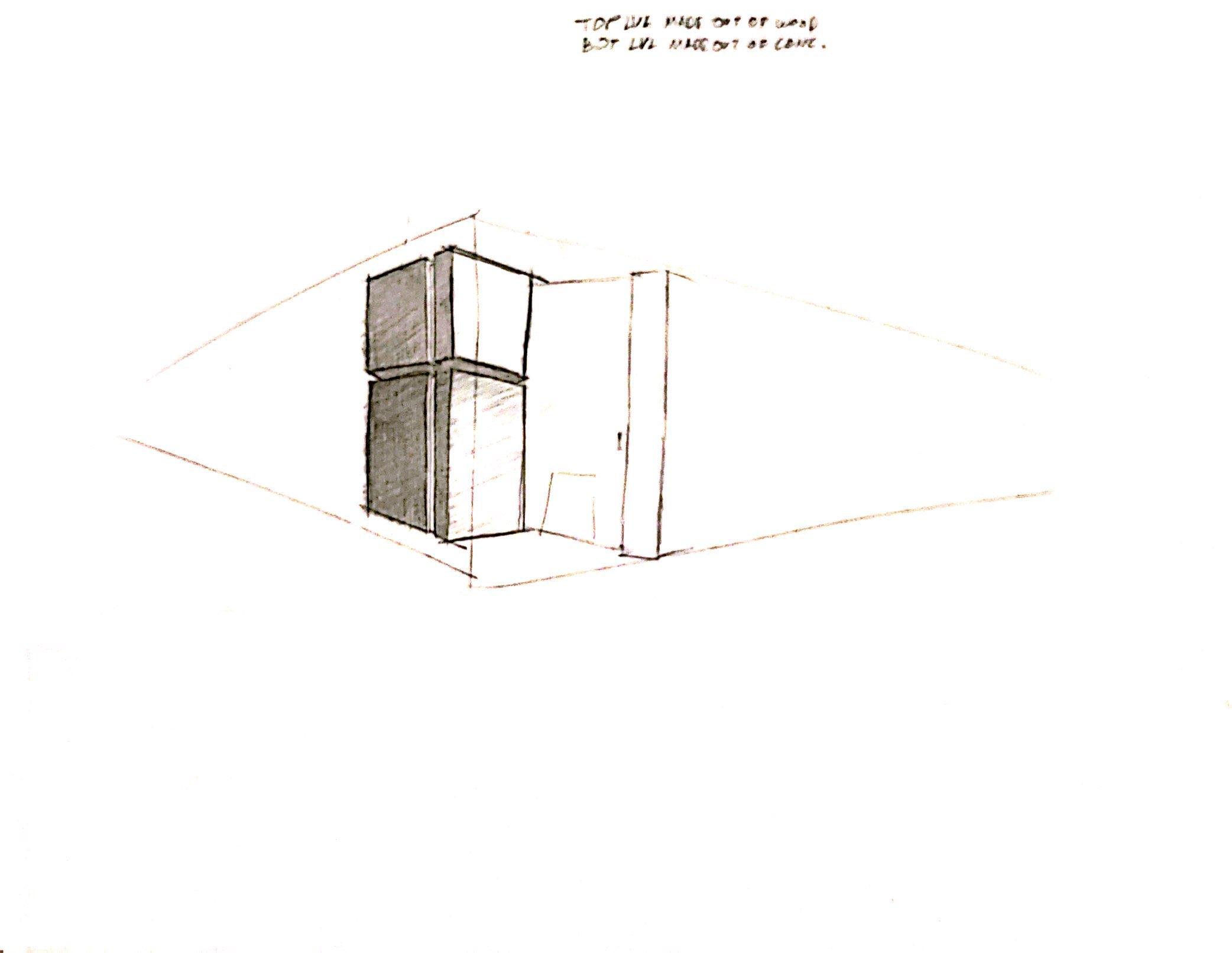
After having an idea of where I wanted to go with this project I started making a floor plan. To allow the hassle of creating a deleting walls in revit I instead created a new process for making floor plans. I like how easy and dispensable post-its are. I decided to use them to find a floor plan that works. While making the floorplan I wanted a way for light to get in the spaces, I thought about using skylight but then decided to make a hole through both floors. It’s almost like an empty elevator shaft that is made of glass to let light enter both floors. In both pictures to the left you could see the floor plan I made using only post-its. I also put a layer of trace to develop the 2nd floor without building outside the 1st floor.
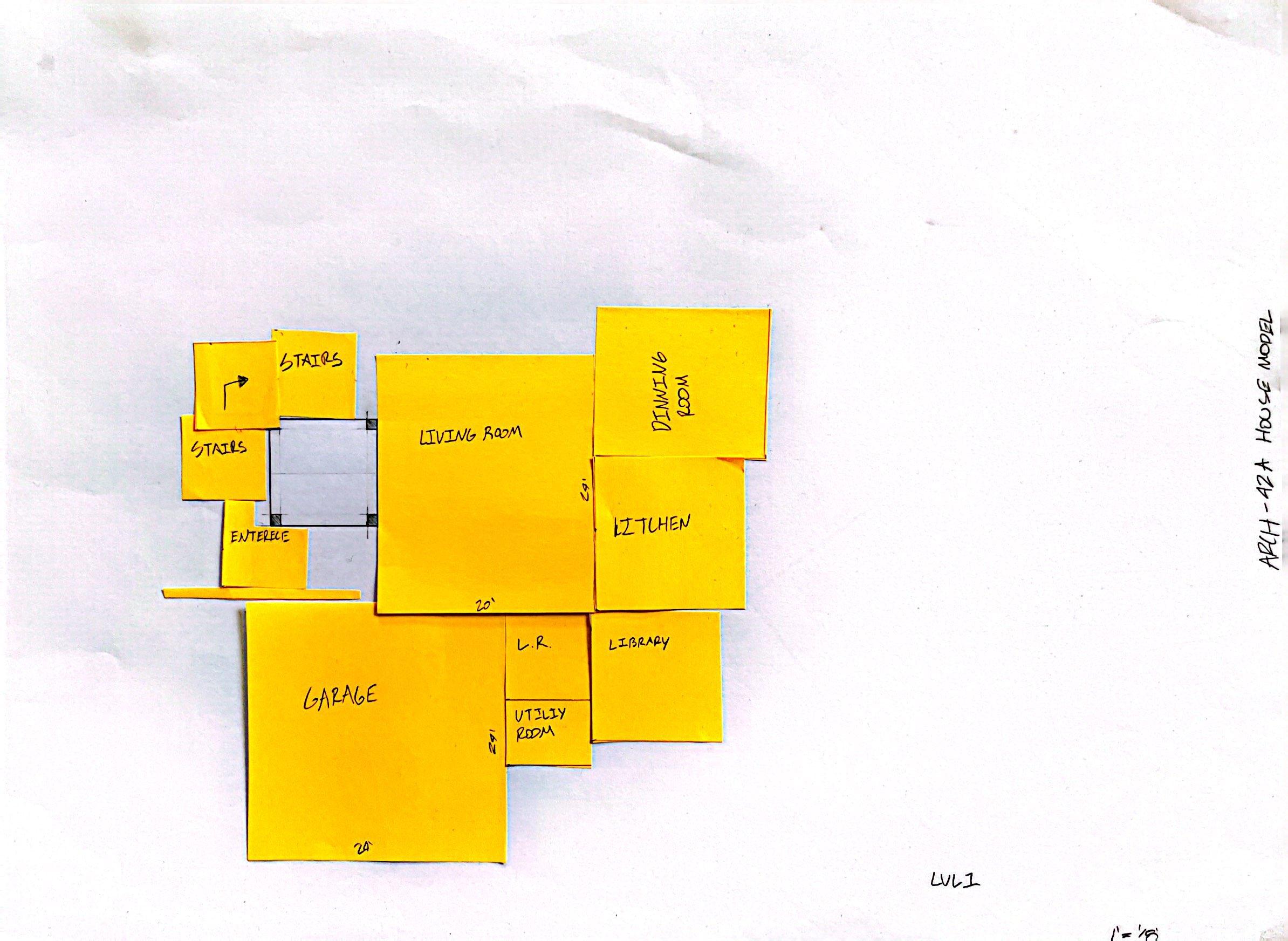

| ARCH 41A | Spring 2023
1st Floor 2nd Floor 42 ARCH 41A | Spring 2023 | Light Chimney Study Model
After finishing the study model I found that the “light chimney” works as intended. It lets light enter the space. On the side that isn’t facing the light source you could see the windows light up indicating light is bouncing within. In the design I wanted the transition between the light and dark colors to be hidden. To do this I raise the 2nd floor on black foam core to separate the colors and it also gives the facade shade and shadow. The shadows contrast the main concept behind this design, as the light and dark concrete contrast themselves.
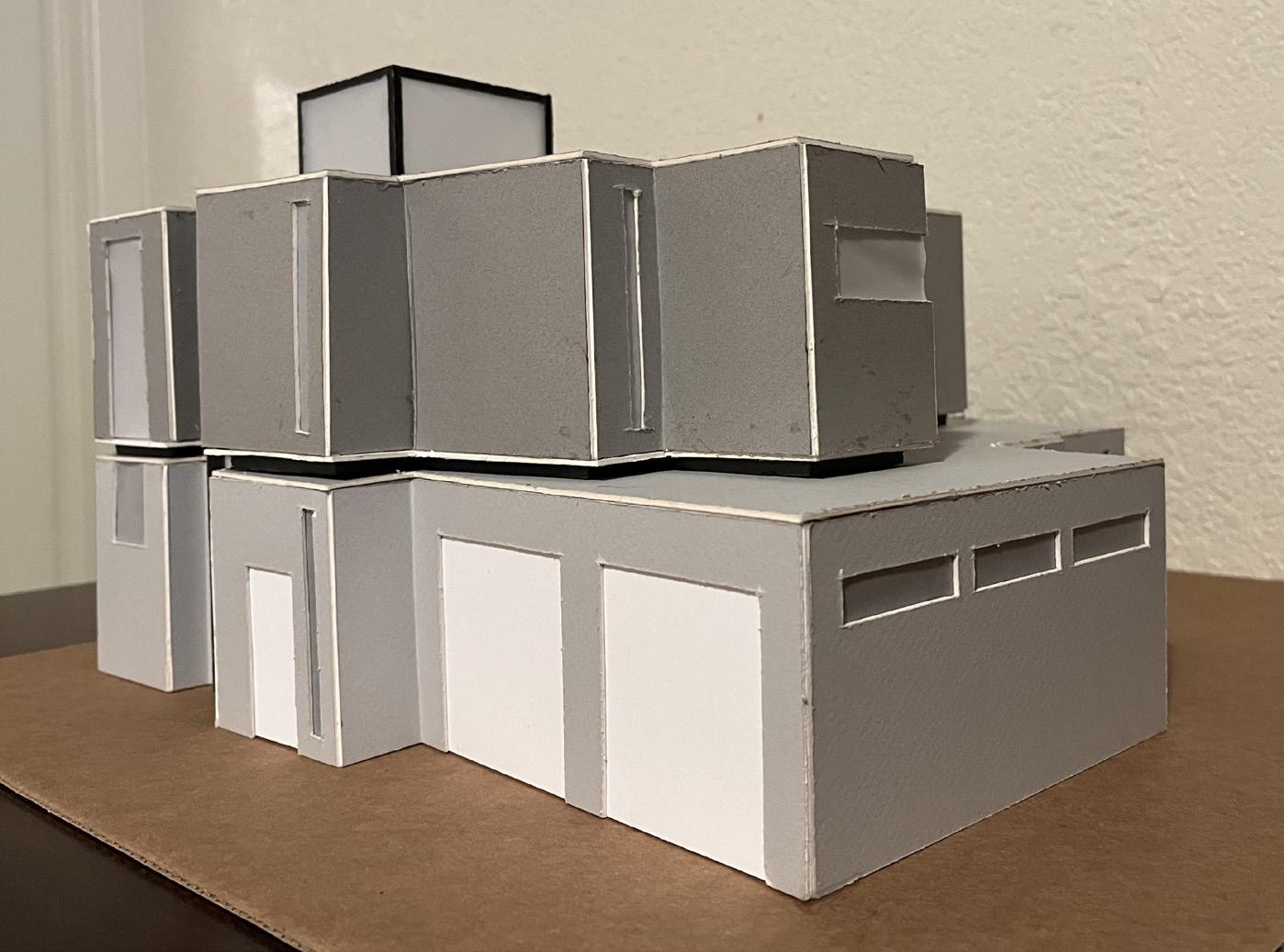
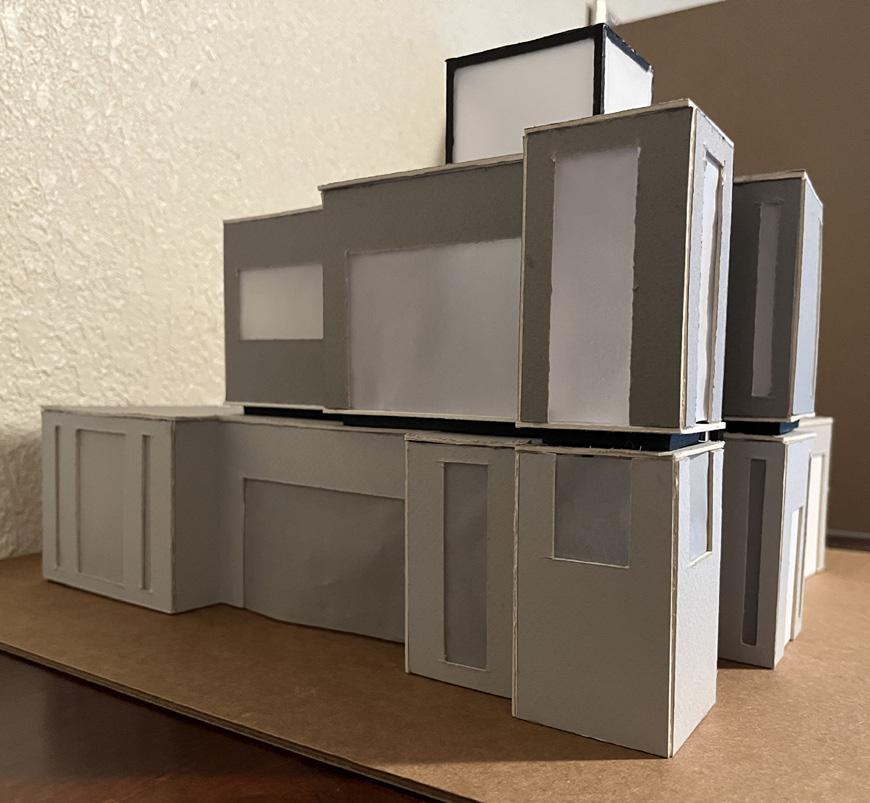

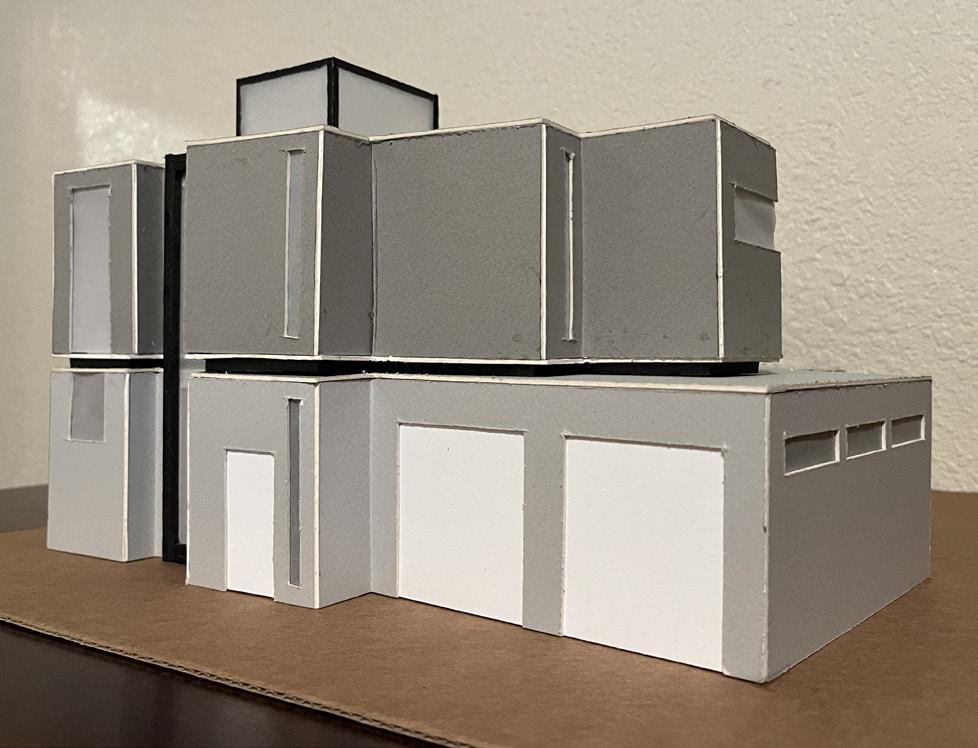
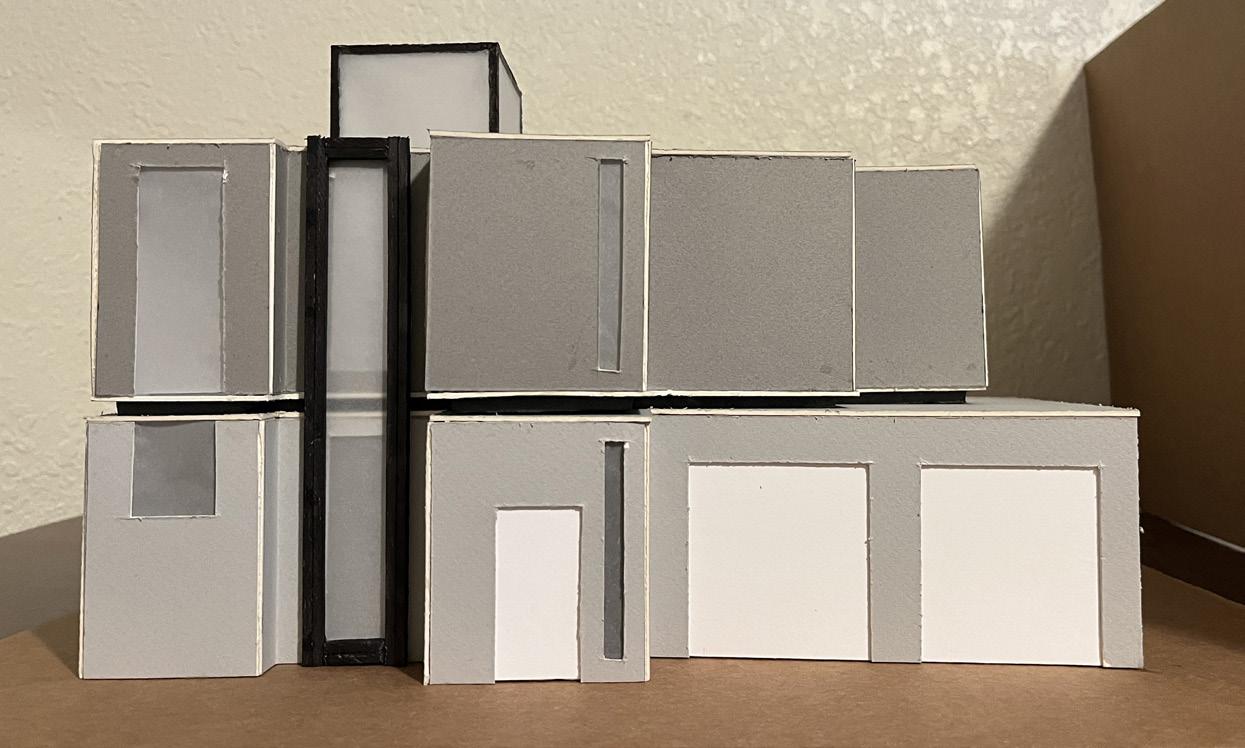
43 ARCH 41A | Spring 2023 | Light Chimney Study Model
Community Development Service Fresno West
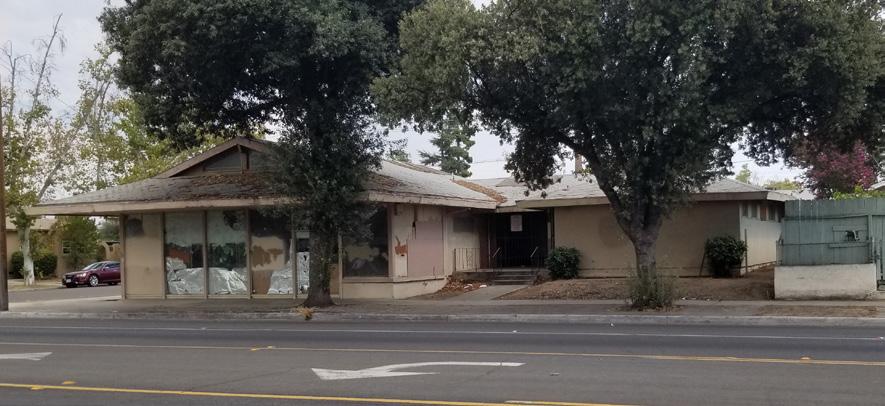
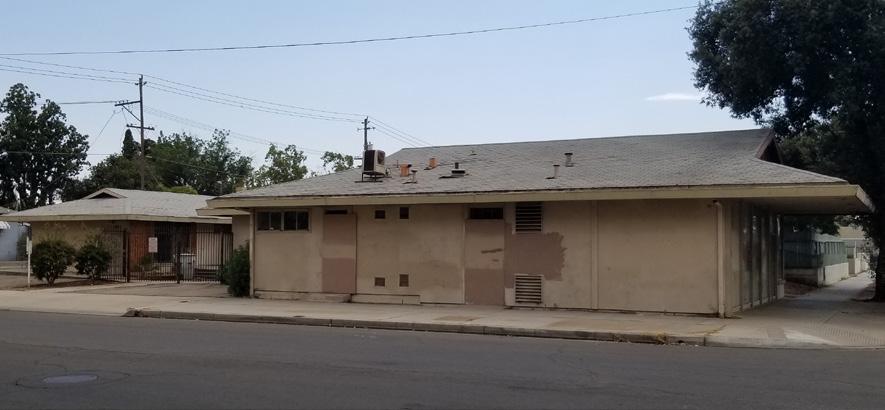
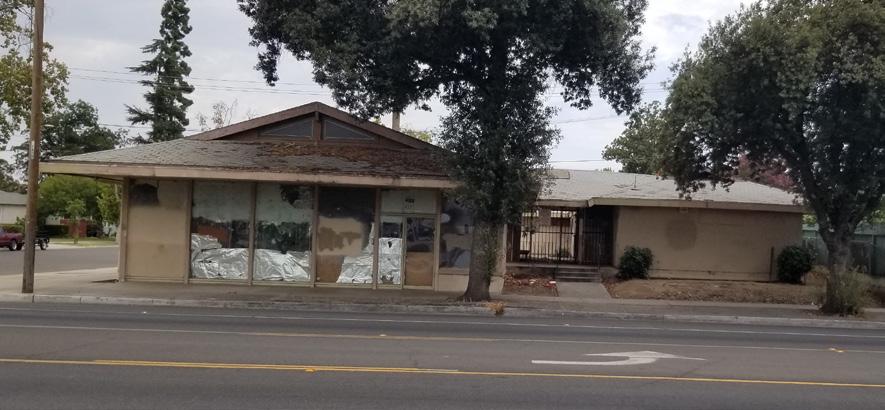

Sketechup | Lumion | Photoshop
Community Development Service Fresno West was a non profit charity work I did during Fall 2022. The organization asked the architecture department if it could have a student create renders for an abandoned lot that was gifted to the organization. Their goal is to one day reopen this building for the people of West Fresno. They asked to render the front, street view, and street side view. They were thankful once I submitted the renders to them. The job lasted from 9/15th to 9/26th. In that time I learned alot about sketchup and how to use Lumion. I did the job independently and submitted when I felt the job was completed.
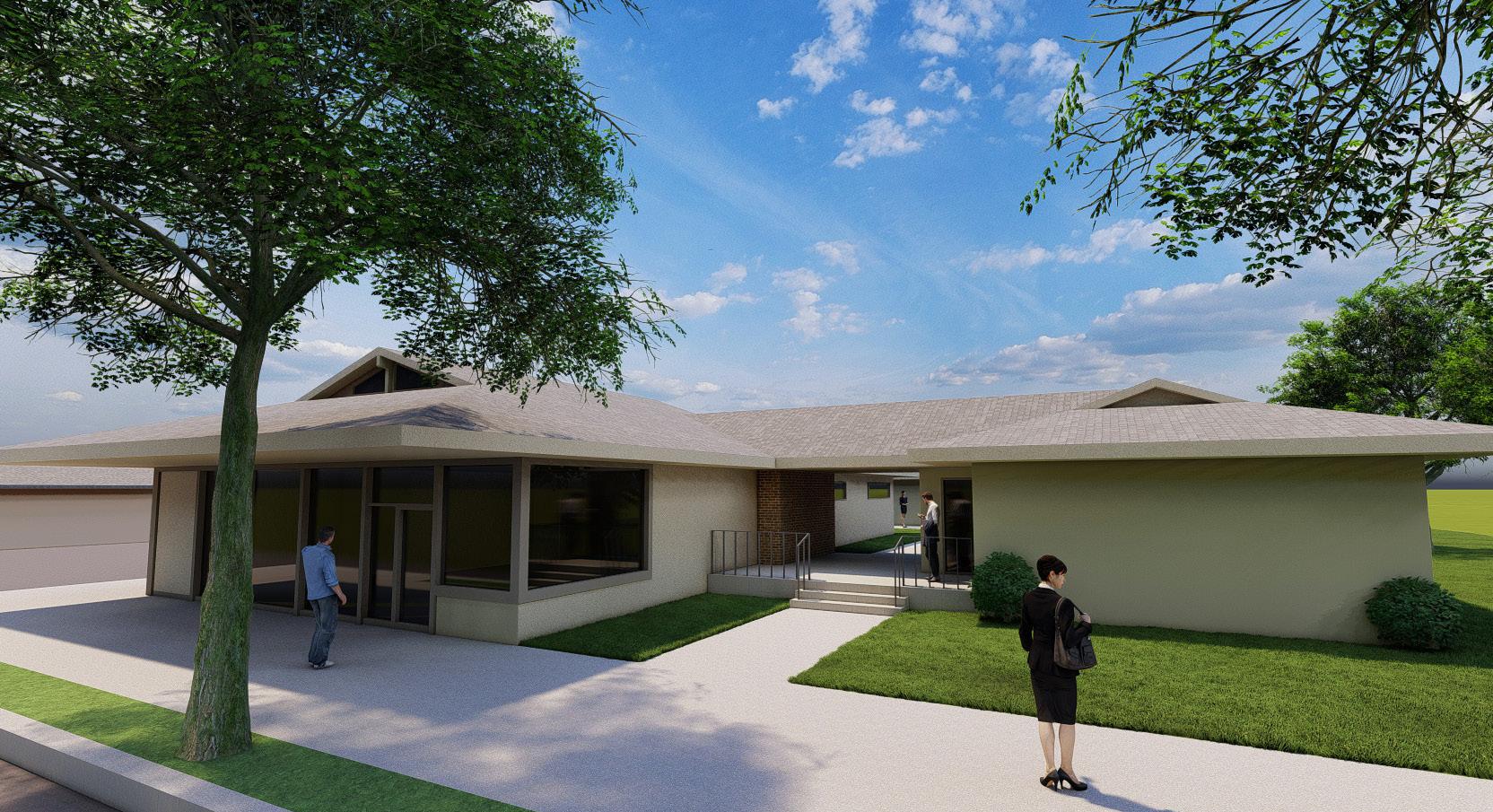
44 Charity Work | Fall 2022 | Community Development Service Fresno West
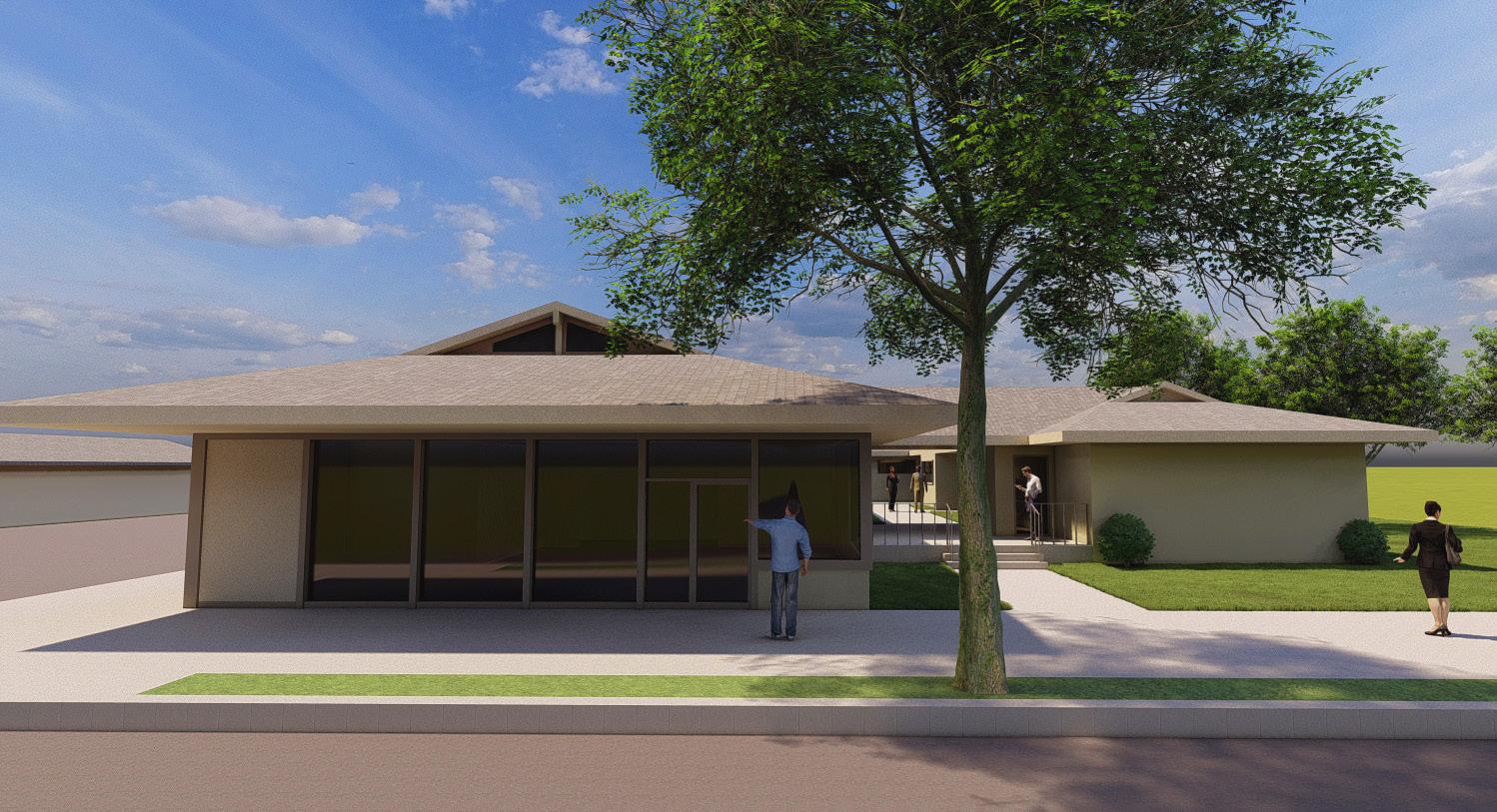
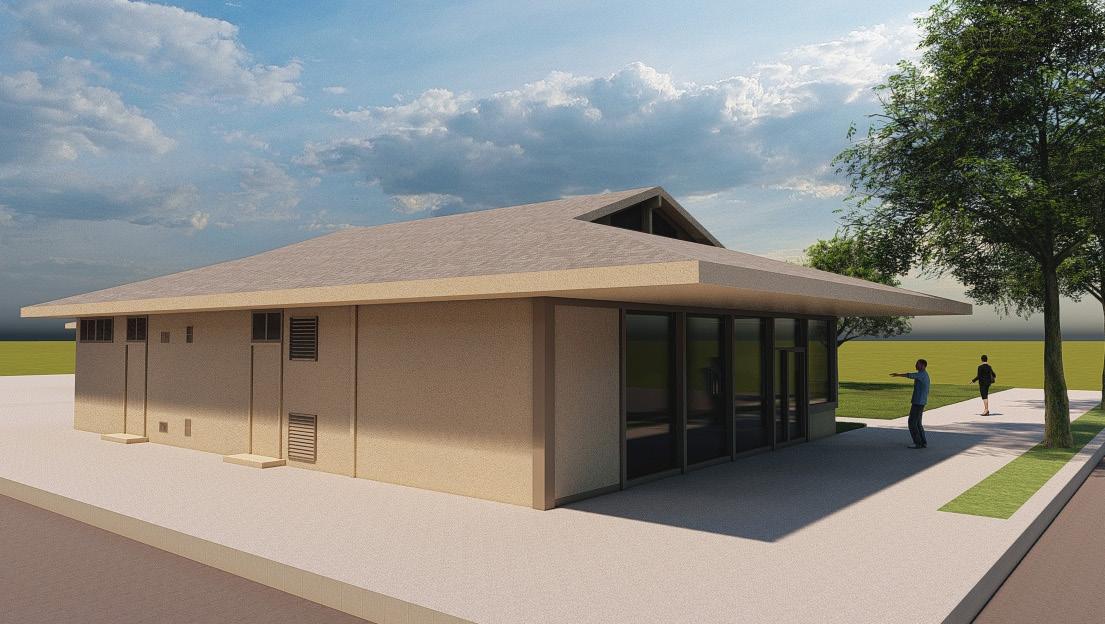
45 Charity Work | Fall 2022 | Community Development Service Fresno West
46 The End | Selected Works Fall 2021Spring 2023
47 The End | Selected Works Fall 2021Spring 2023













































 North Face
South Face
East Face
North Face
South Face
East Face





































































