Architecture Portfolio
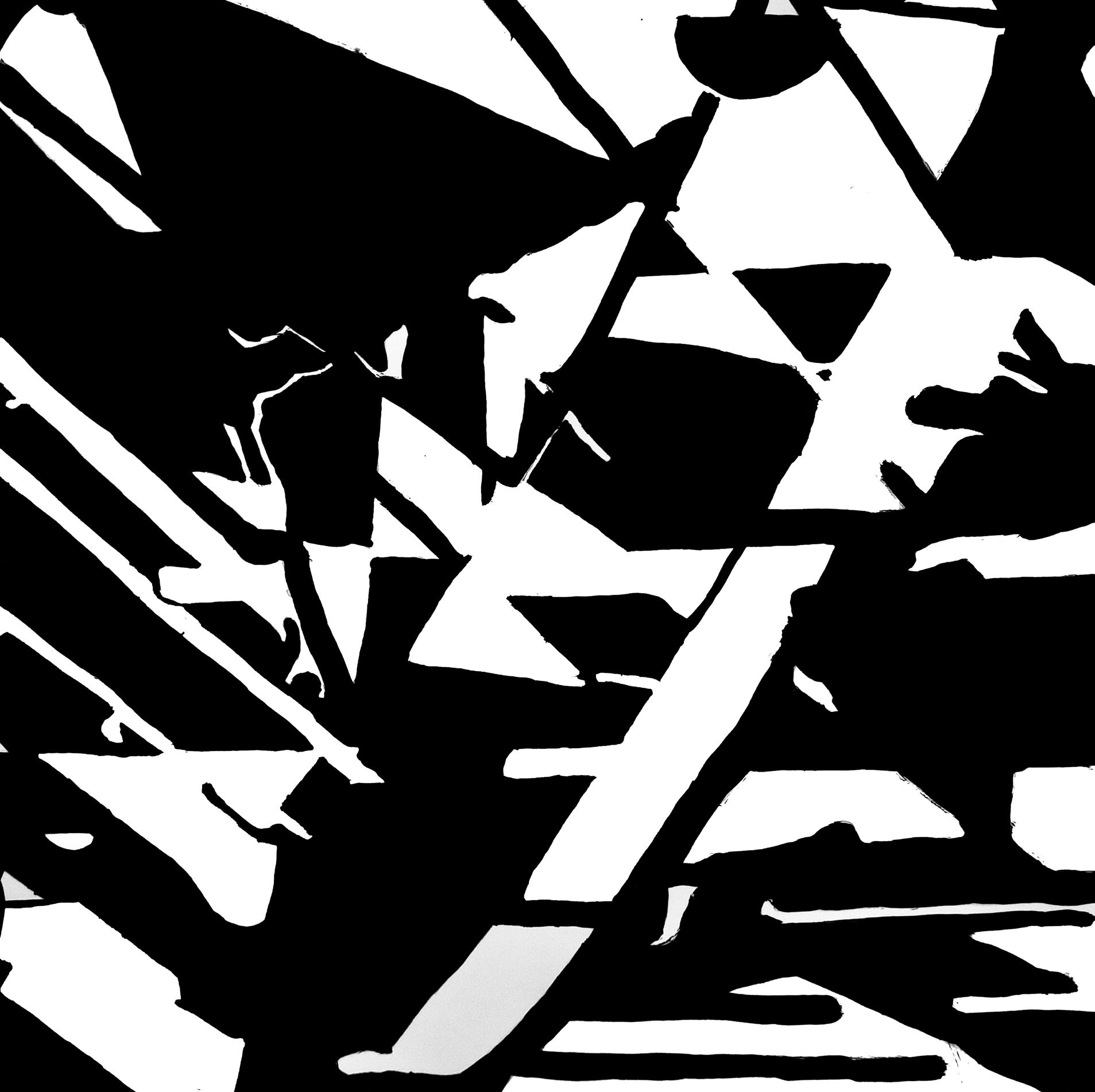
B. Enviromental Design in Architectural Studies
August 2021-December 2022
1
Julia Patronite
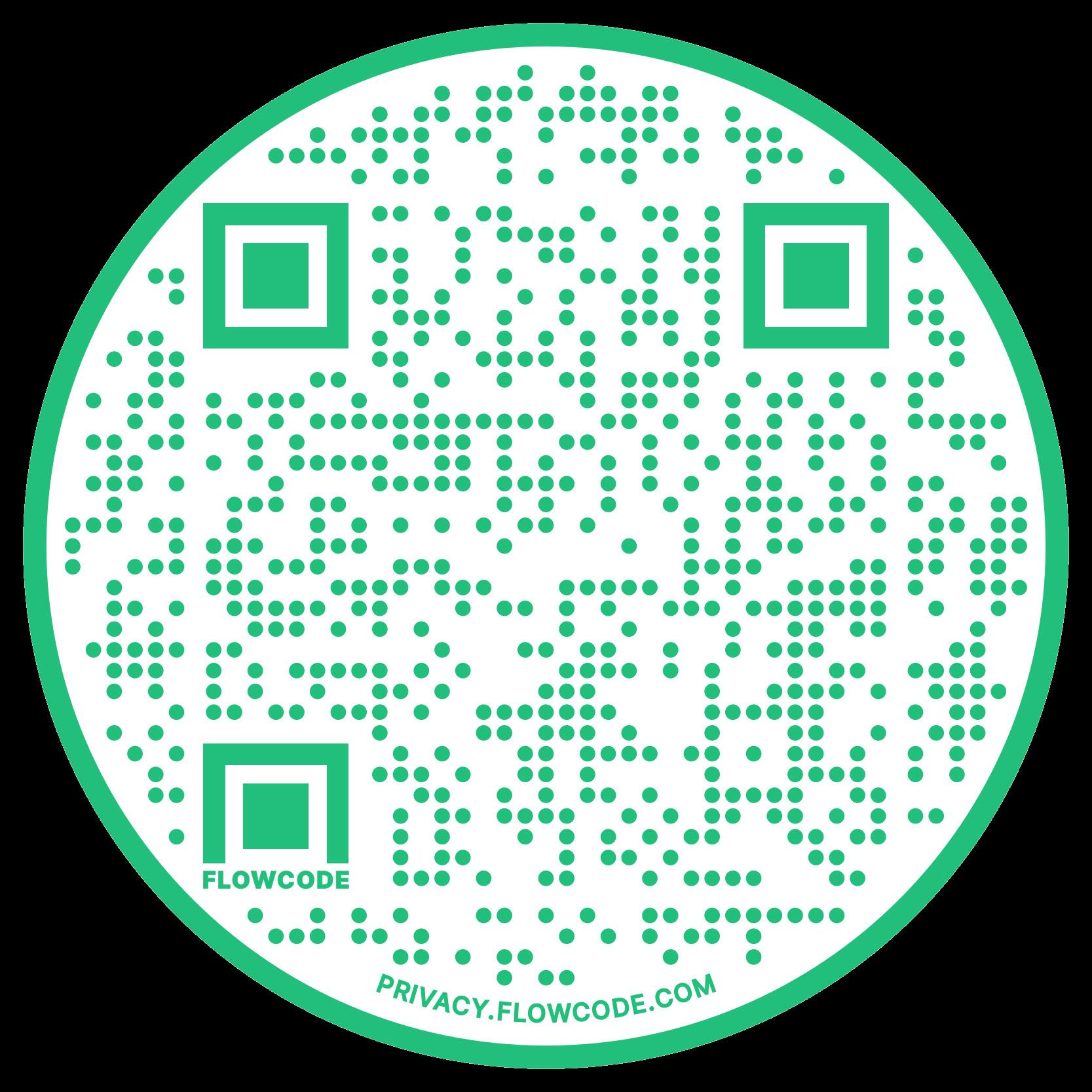
2 3 Table of Contents 04 Decoratifs Assemblage Fall 2022 10 Thinking Like a Machine Fall 2022 14 Transparency Spring 2022 18 The Farnsworth House Precedent Study Spring 2022 22 San Antonio River Walk Spring 2022 28 Unification Gardens of Langford Spring 2022 Resume
Decoratifs Assemblage is a project located in downtown Houston and is a programmatic skyscraper built for AI4ALL, an organization that teaches marginalized communities how to work with code and AI.
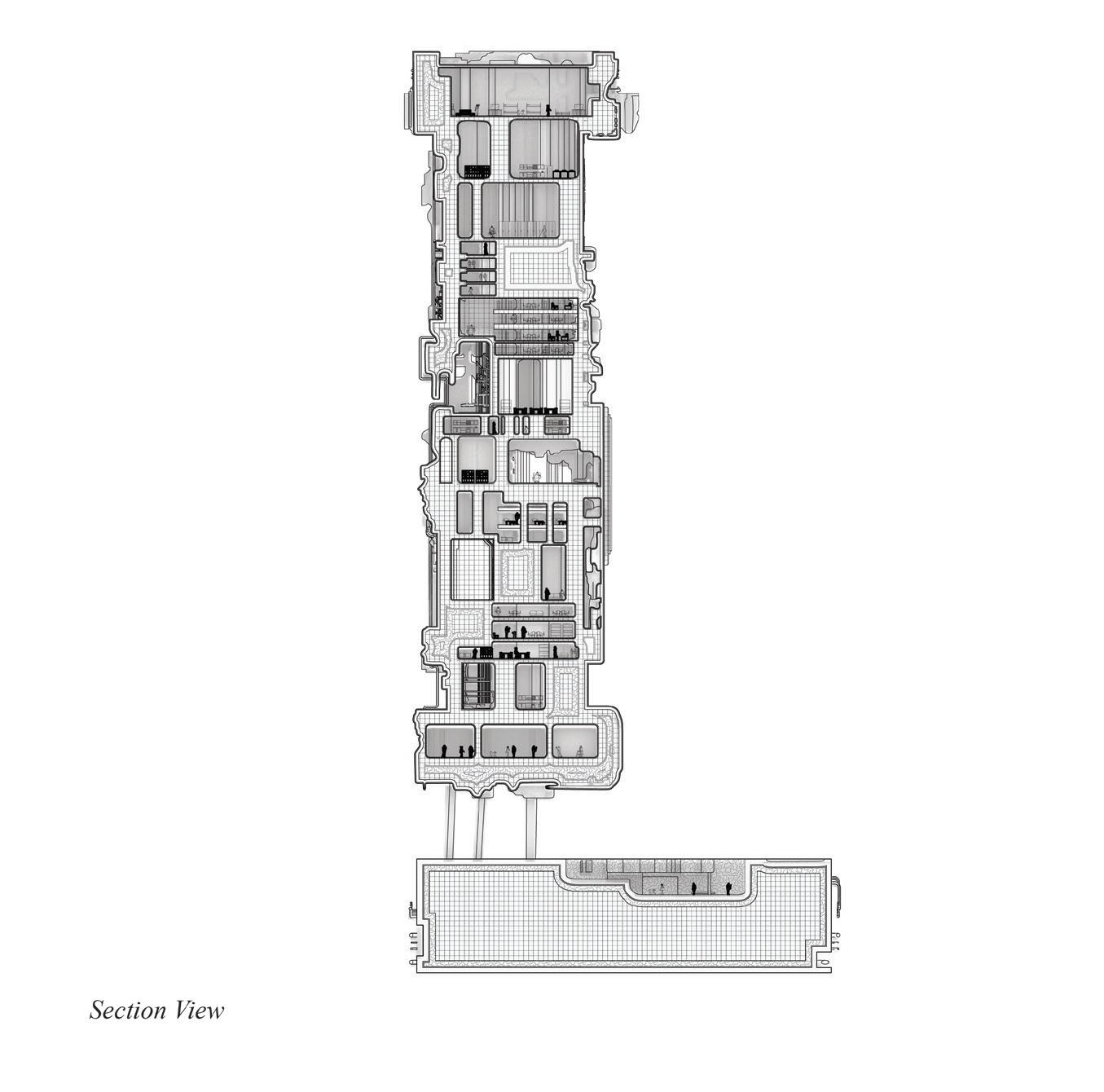
Decoratifs Assemblage
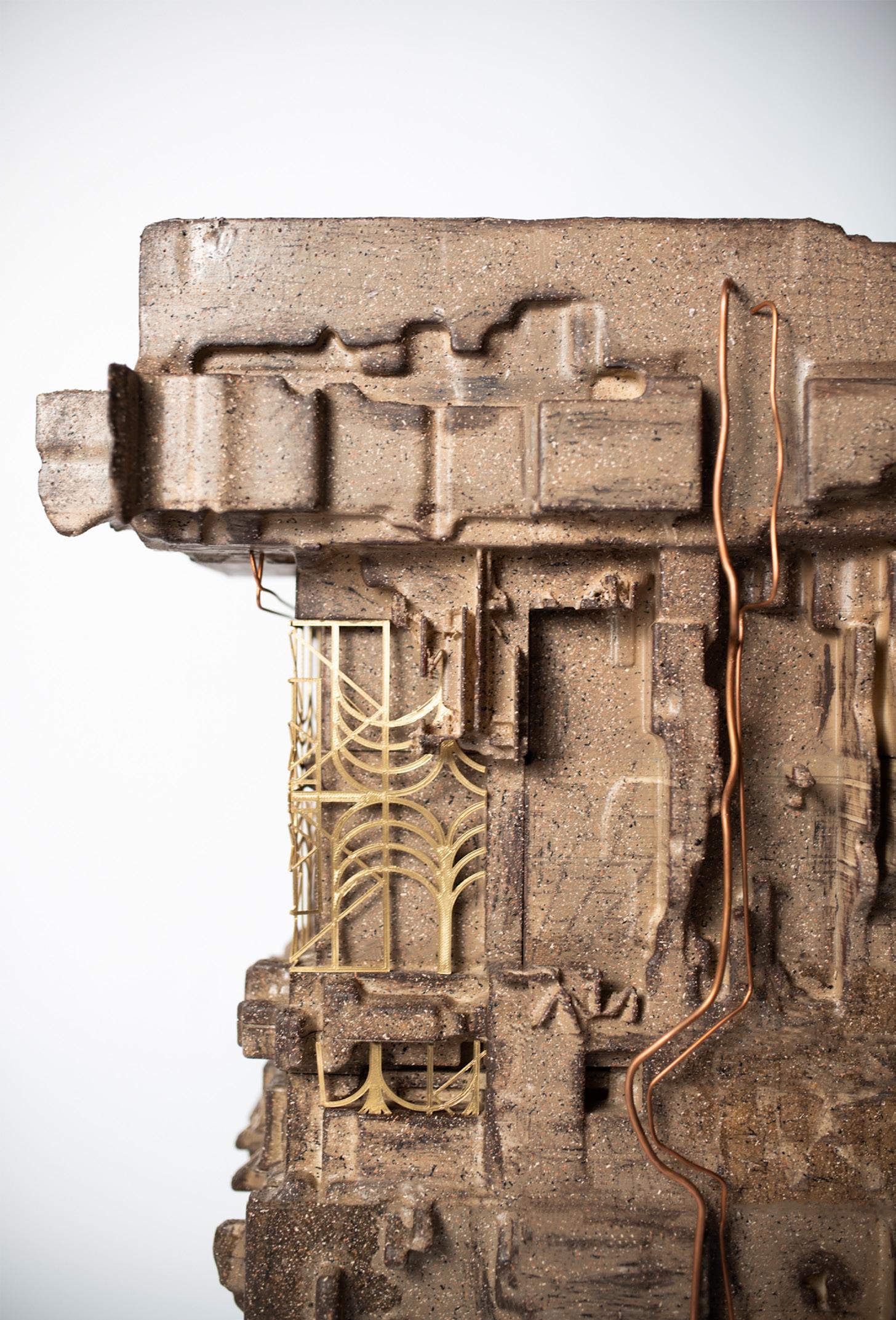
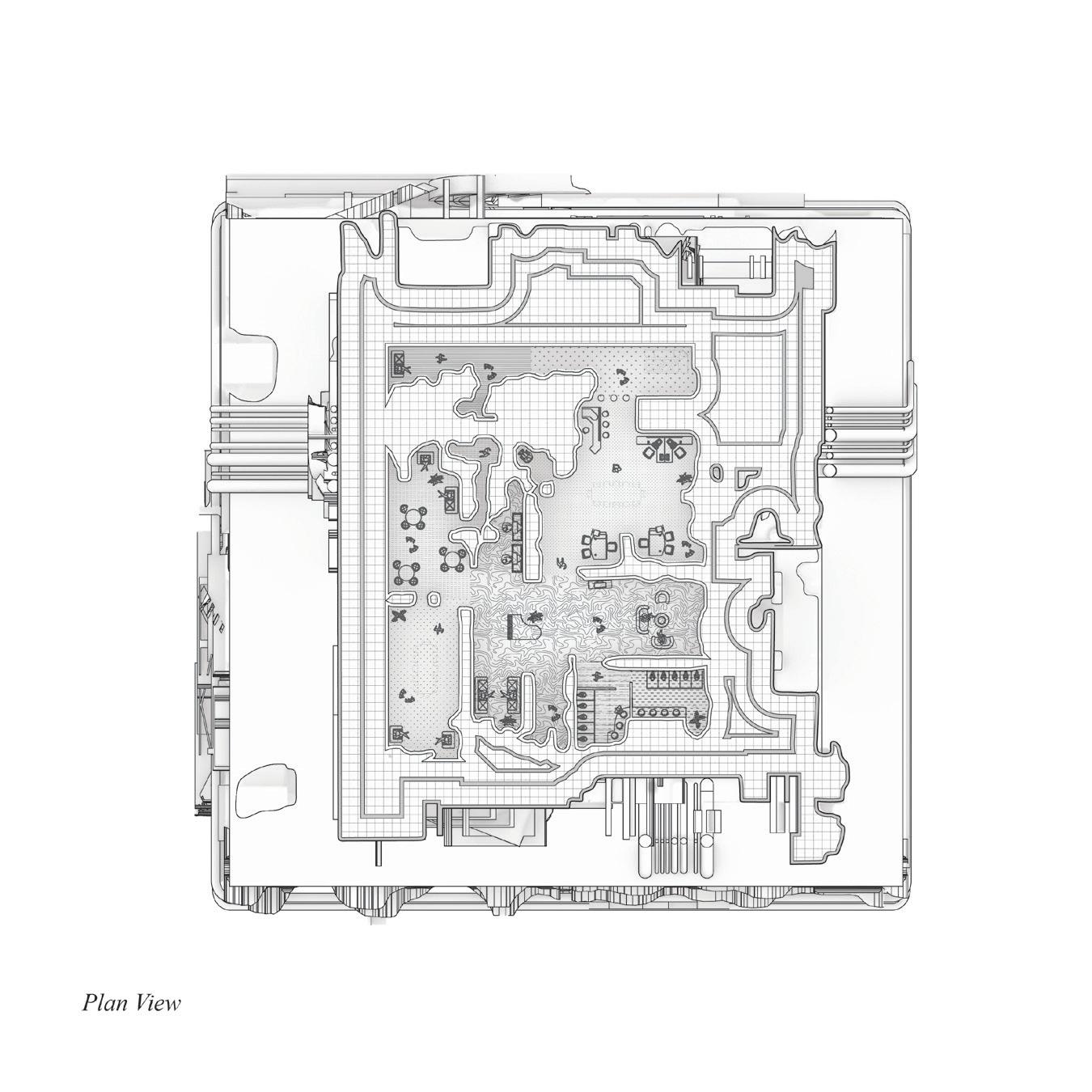
Spring 2022 ARCH 205 Studio
Professor Benjamin Enemoser
Partners: Jade Radford, Yash Kakkad
Softwares used: Rhino, Grasshopper, Houdini, Blender
4 5
The building itself uses AI in parts of the structure and façade elements. From the previous midterm assignment that used a randomized Grasshopper machine, points were selected and then populated with rectangular geometries in Houdini. The points were smoothed over and these 3DGAN pieces were created. The 3D GAN was utilized in different ways including extruding contour lines to make walls and massings that created the skeleton of the building.
The building’s process is reminiscent of adding shells layer after layer starting with the skeleton, going back inside and adding the inner core that allows space for programs, core walls to define the space, kitbashing façade elements, and then other façade elements like the art deco inspired geometries and piping.
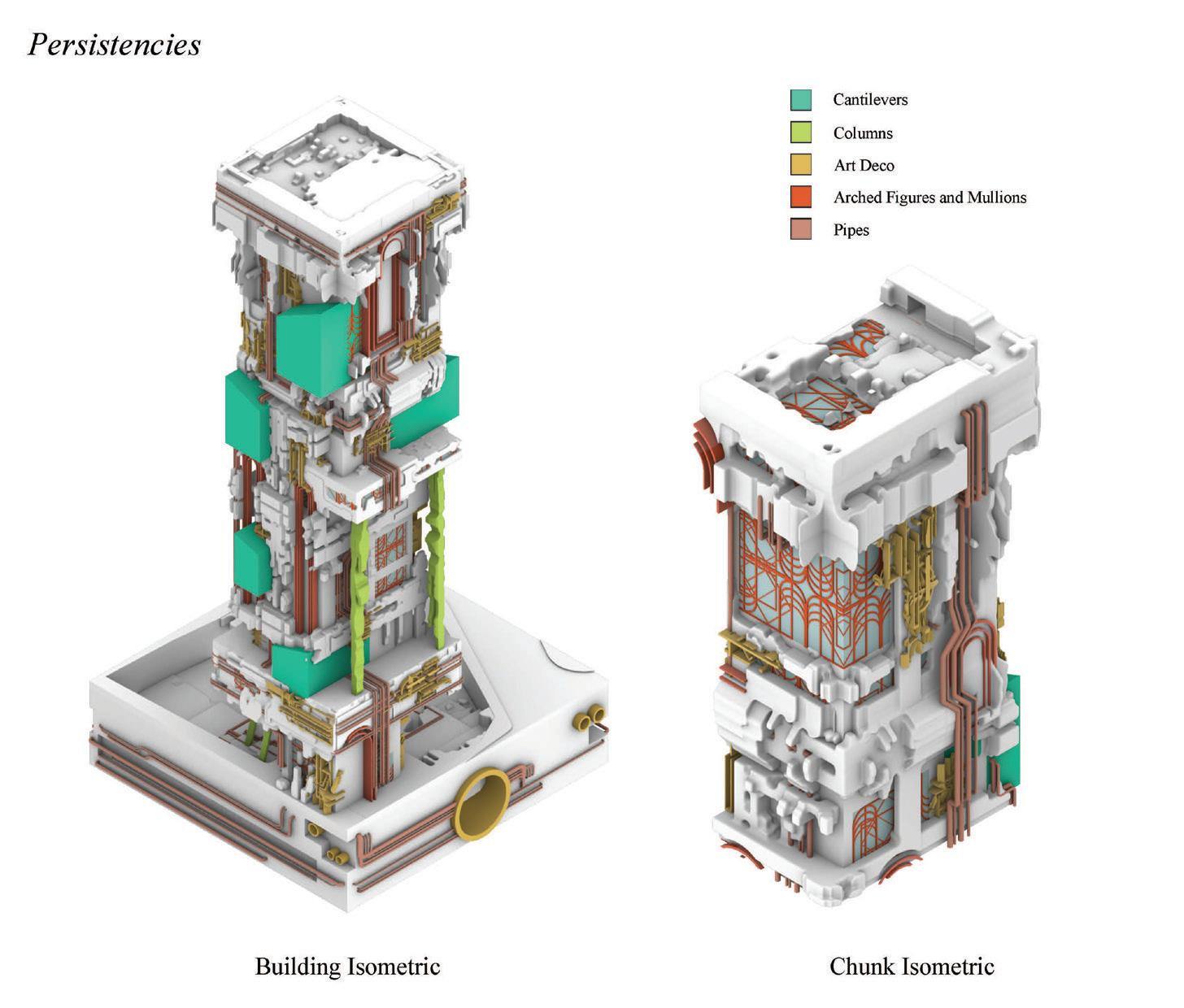
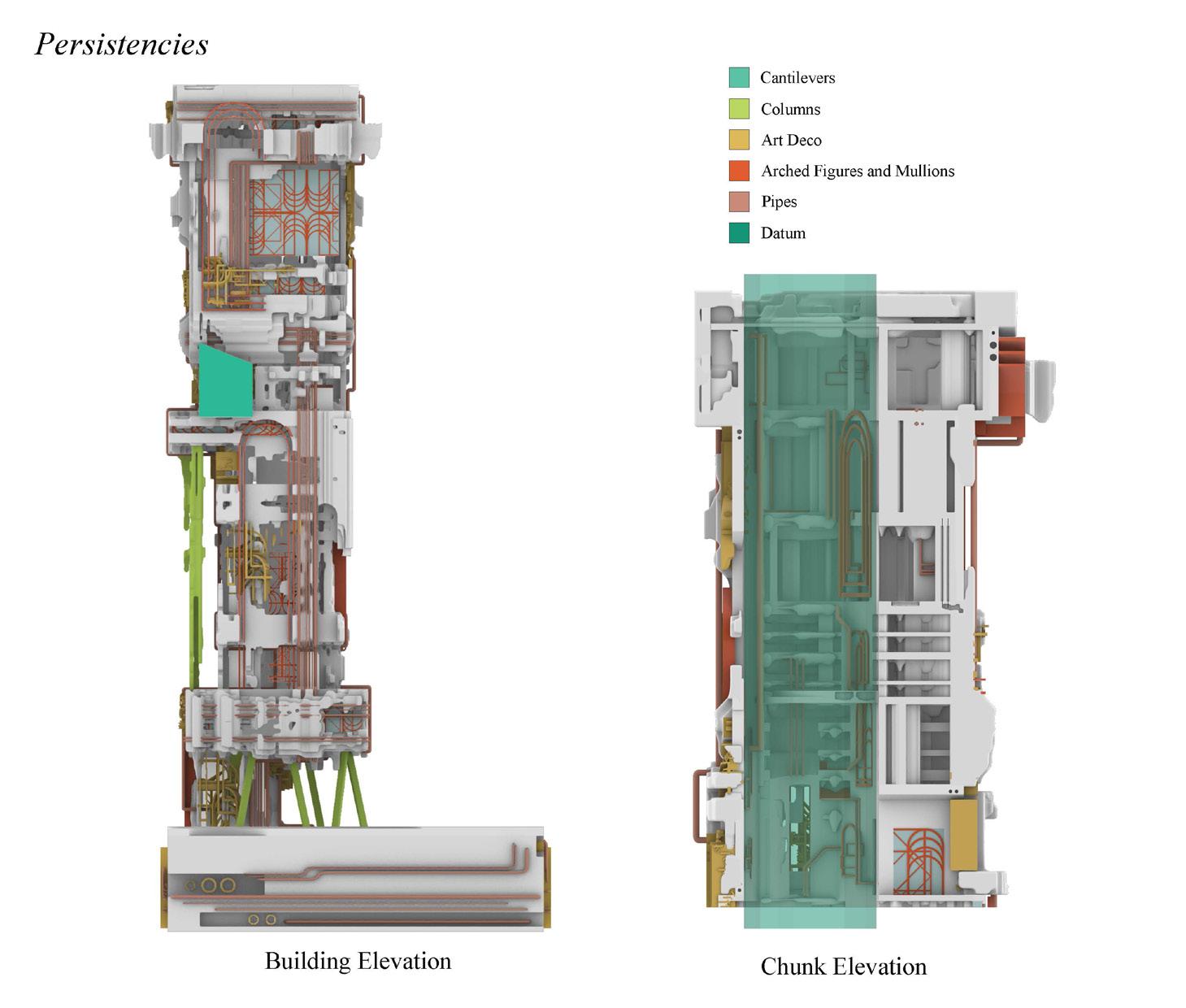
The building is an “assemblage of parts”. Comparing it to the likes of a human body, each element builds off each other and works together to create the the whole building.

6 7
The building was also designed to hold many type of programs with public spaces toward the bottom, student sector in the middle, and private spaces on the top floors.
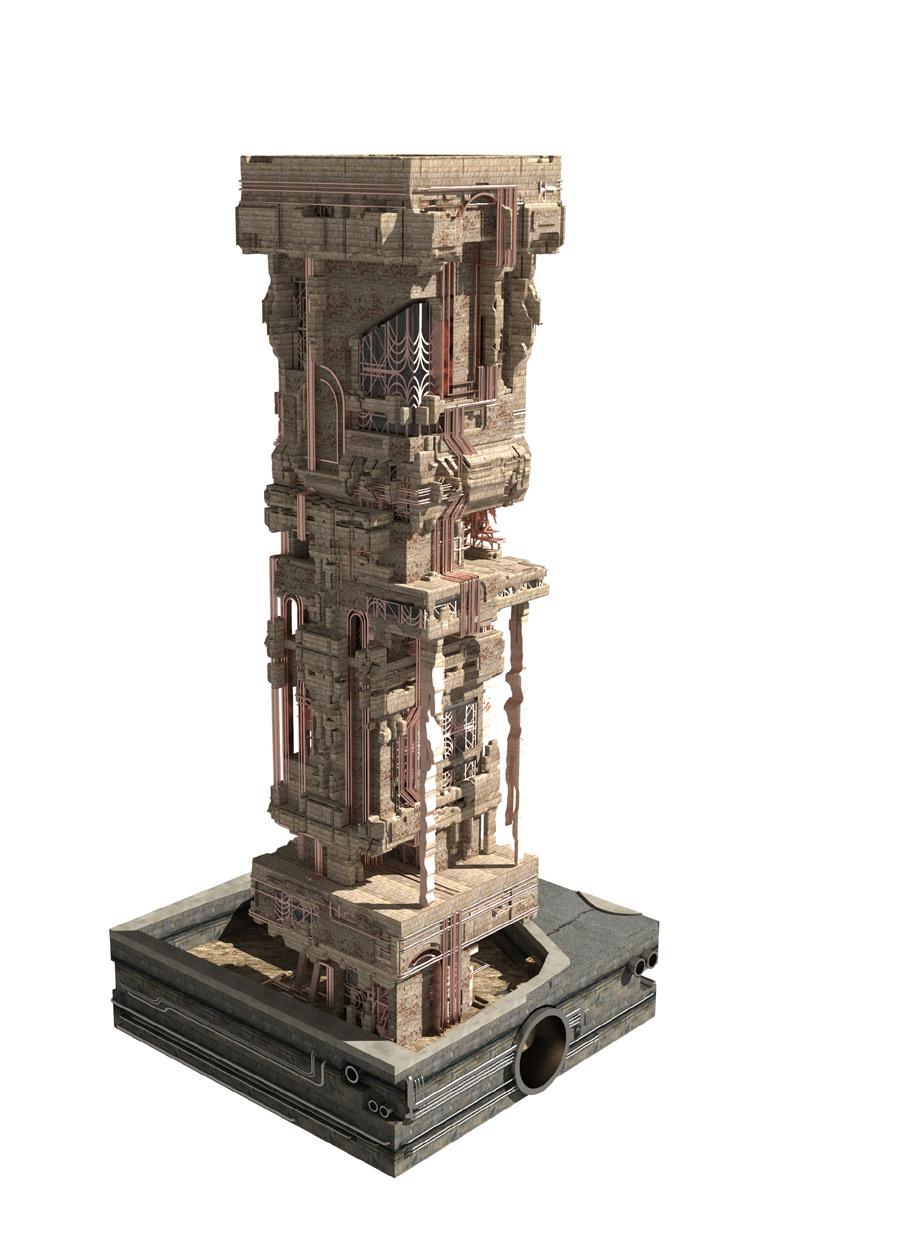
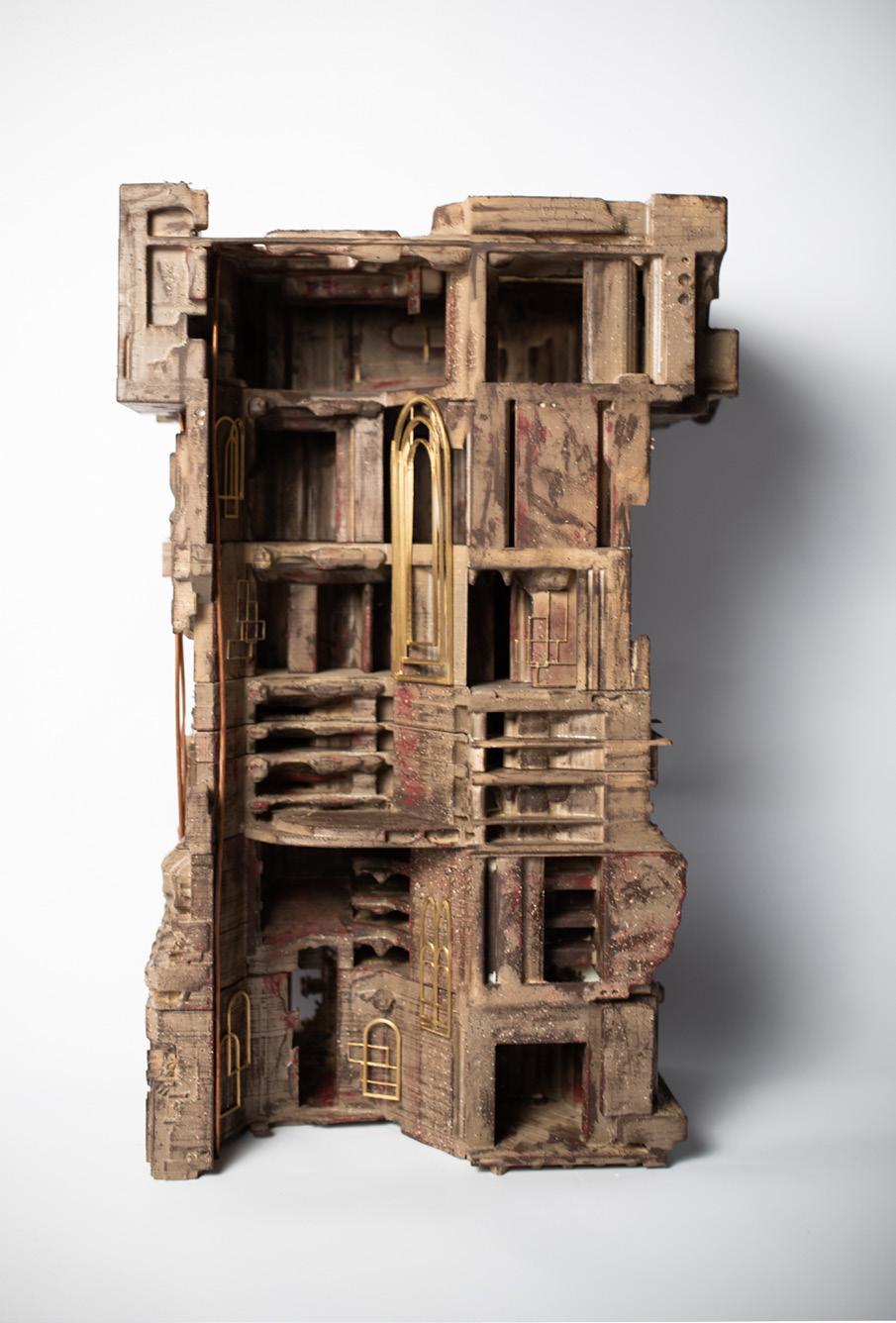

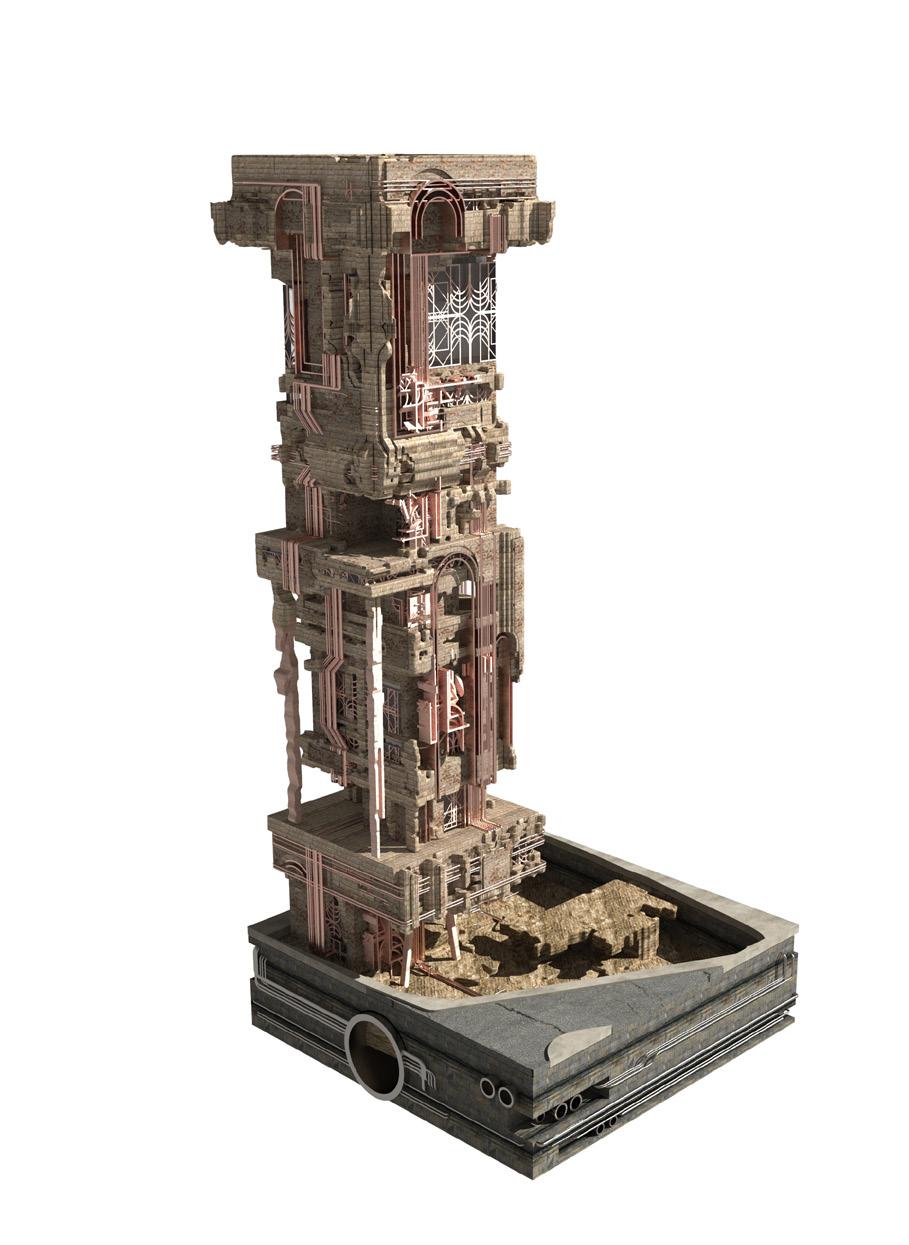
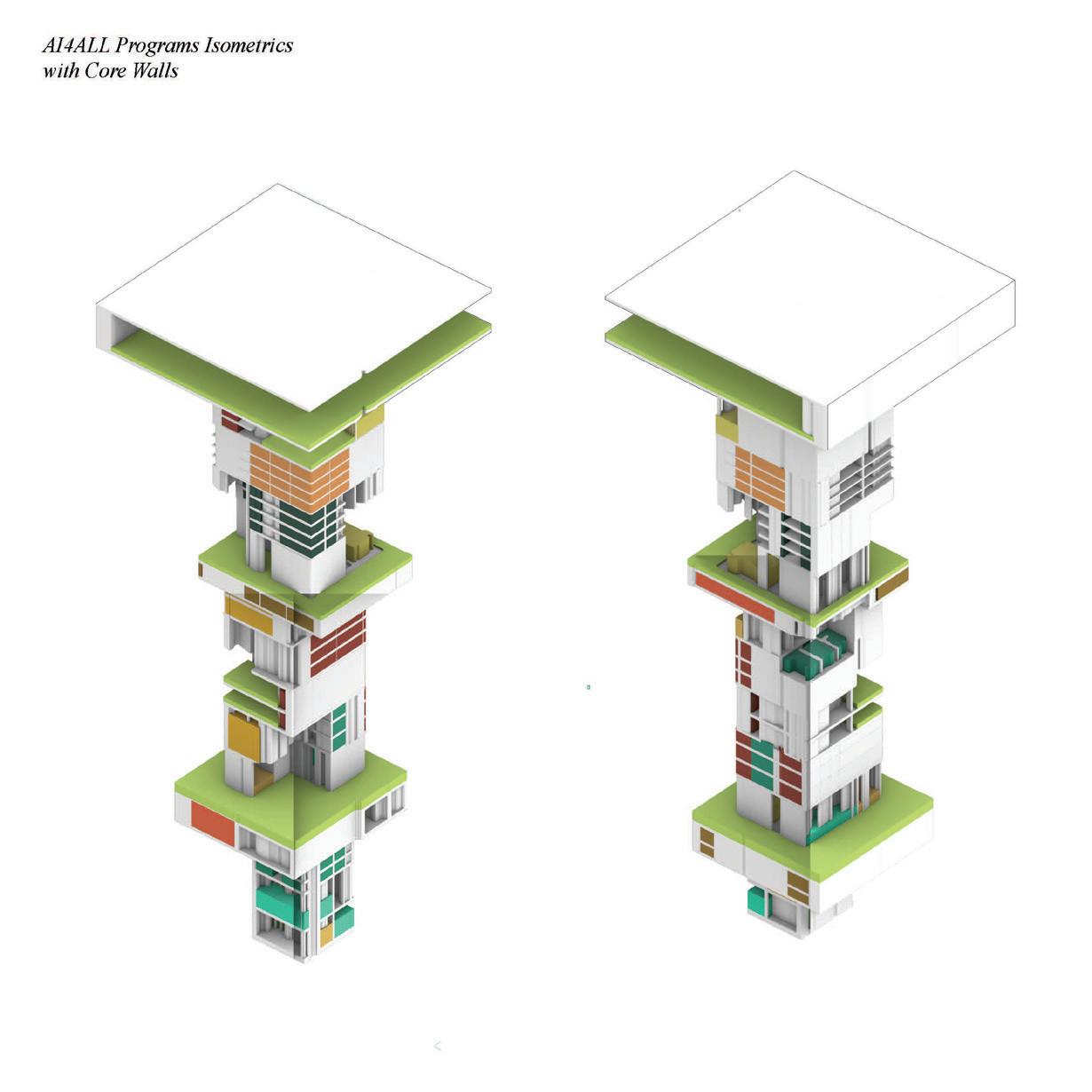


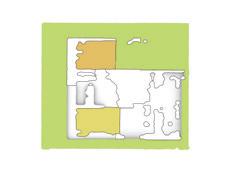
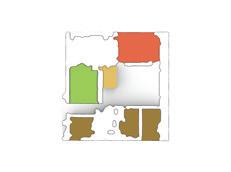
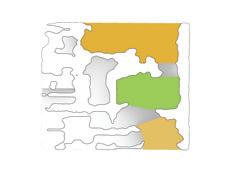

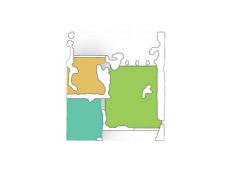

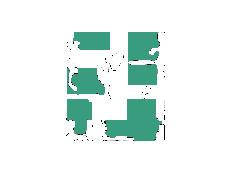
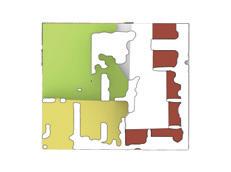
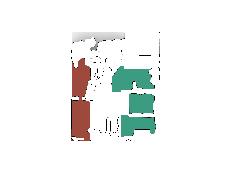

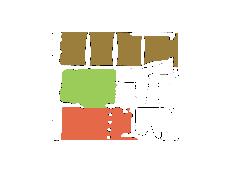
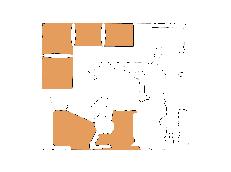
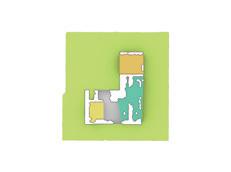
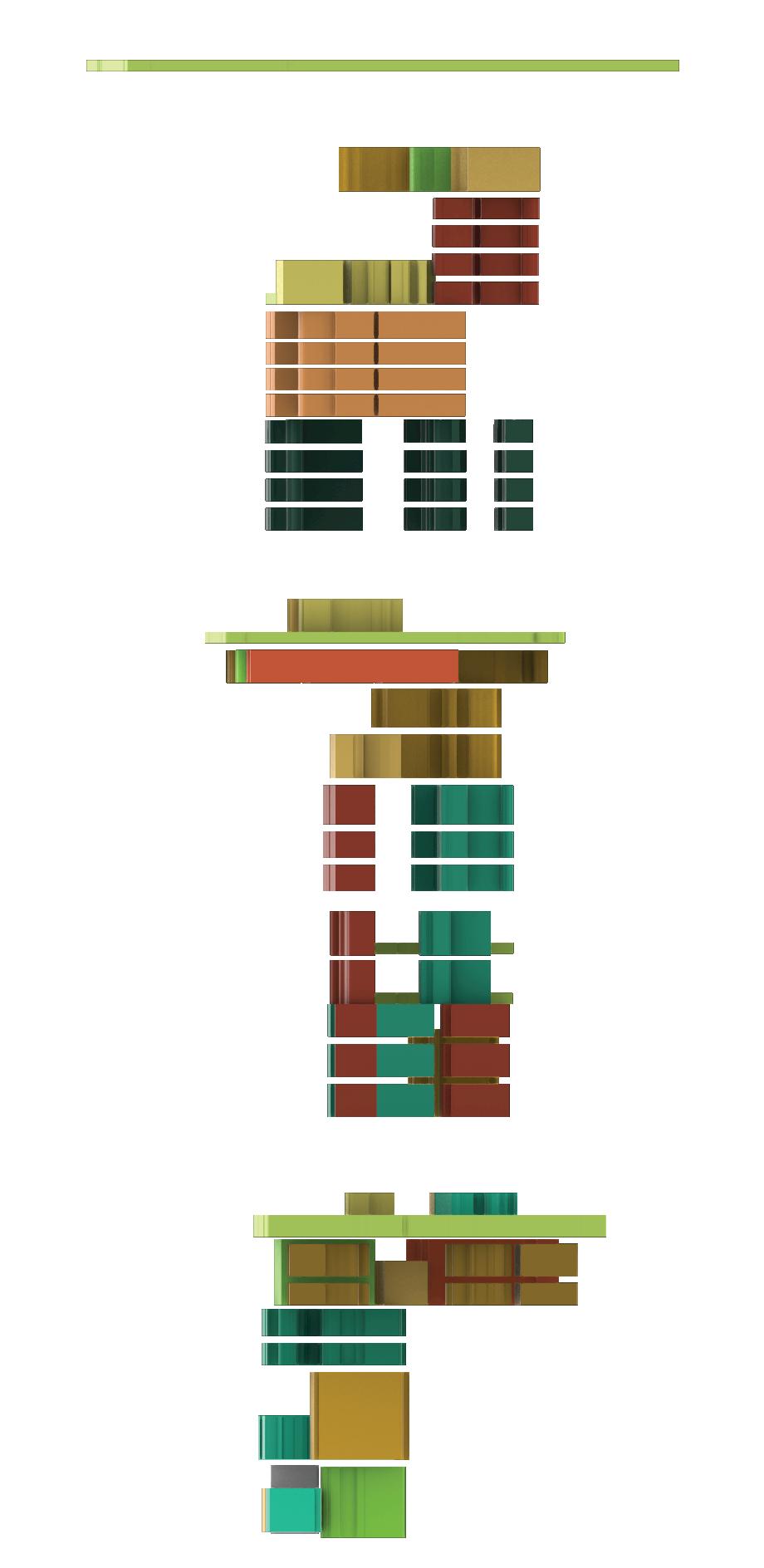
8 9 Green Spaces Incubators Auditoriums Artists in Residence Gyms Lab Spaces Classrooms Cafés Dormitories Lobbies Offices Apartments Libraries Galleries Public Sector Student Sector Private Sector AI4ALL Programs
The Thinking Like A Machine Project was an exploration in the world of AI. The goal was to be able to design a machine utilizing Grasshopper that would be able to replicate certain “persistencies” from any architect and recreate a building using them an infinite number of times without repeating the same exact design. The architect that was given was James Stirling and his Museum for North Rhine Westphilia. The “persistencies” that were focused on to create the Grasshopper model were a central cylindrical datum, columns under a cube, and an orthogonal grid.
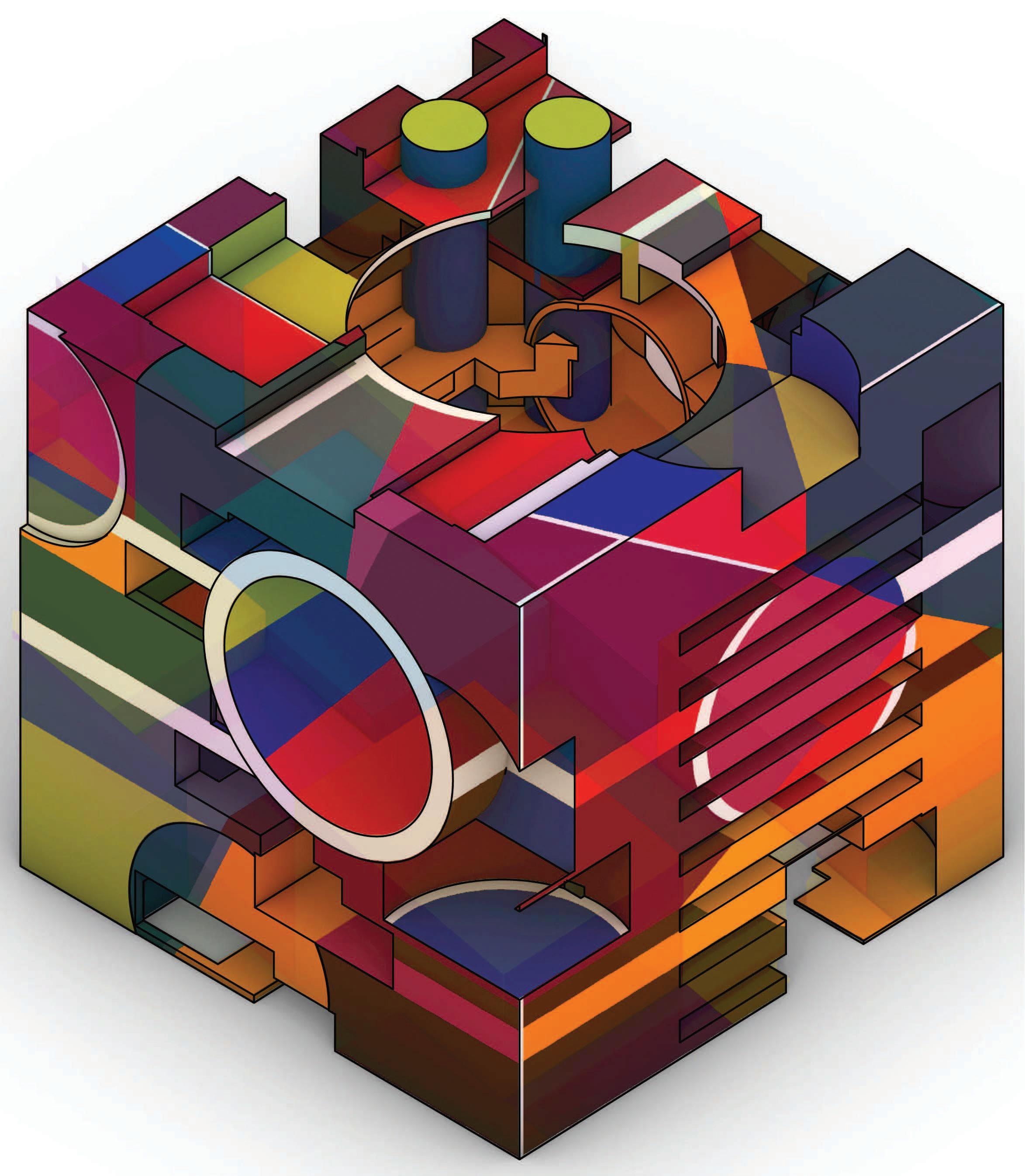
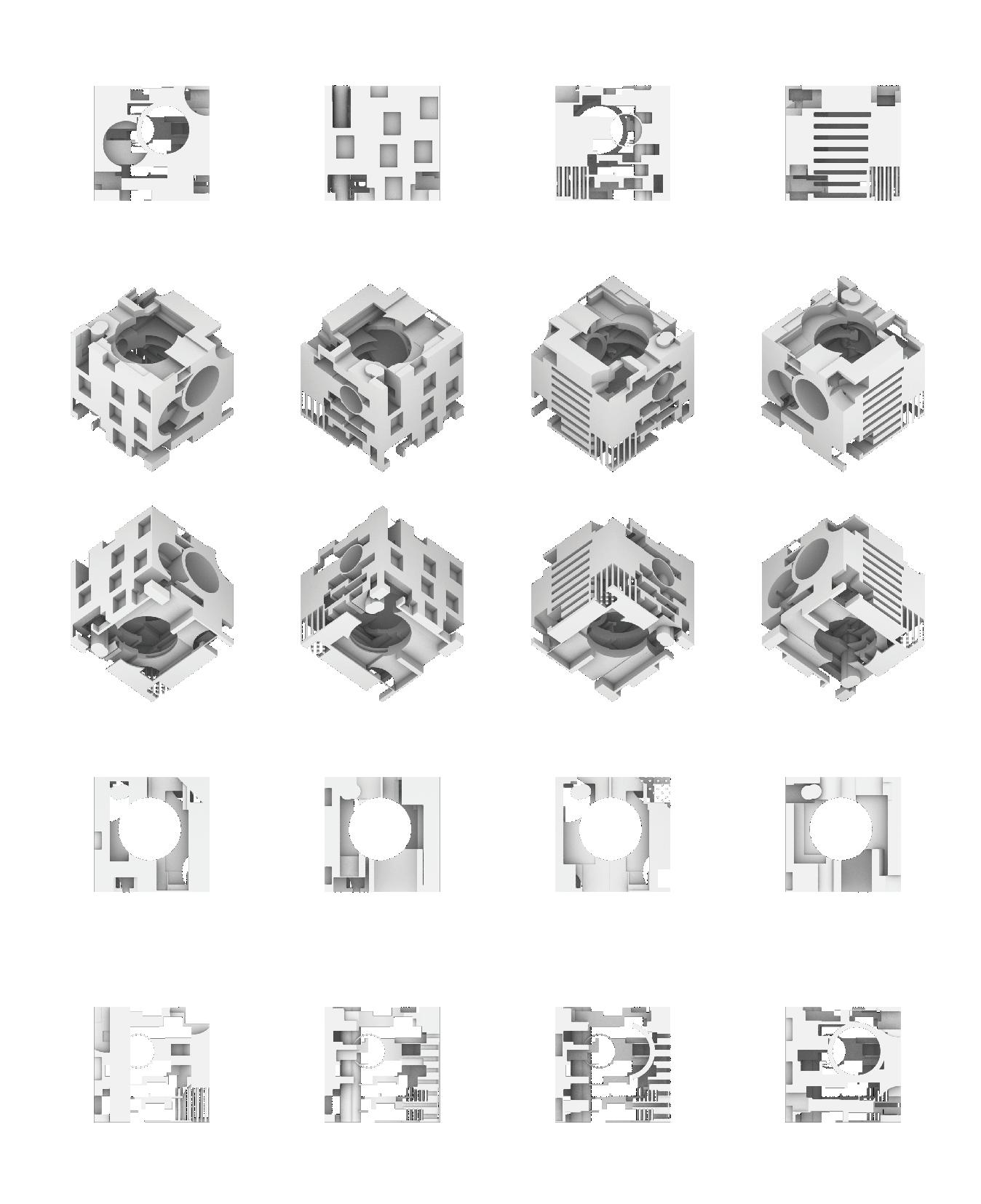
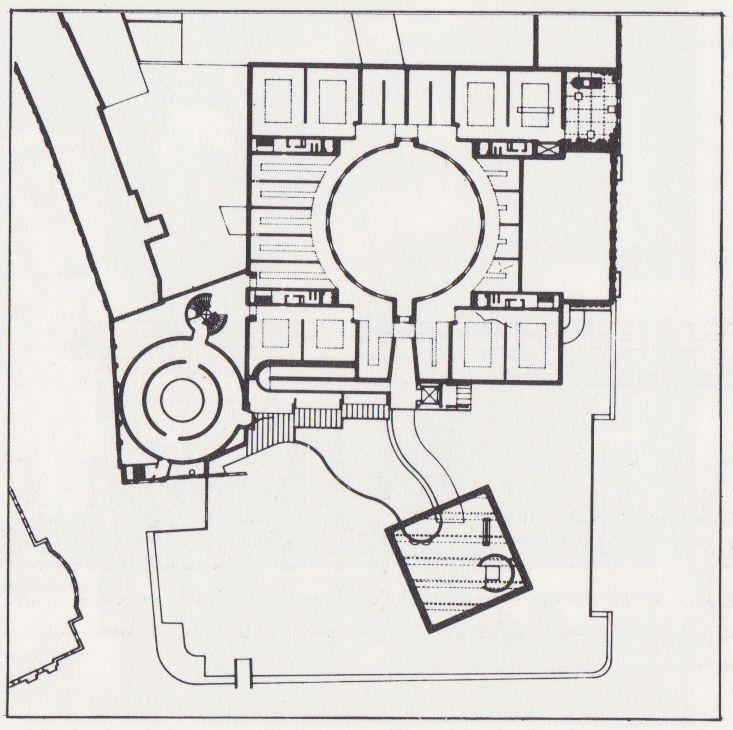
Thinking Like a Machine
Spring 2022 ARCH 205 Studio
Professor Benjamin Enemoser
Partners: Jade Radford, Yash Kakkad
Softwares used: Rhino, Grasshopper
10 11
“Persistencies” from all three were taken and their importance and hierarchy were discussed to create the final model. The group decided that maintaining a central datum from Stirling, arched figures from Vignola, and cantilever elements and rotated columns from Miralles were the most important “persistences” that needed to be highlighted in the combined model.
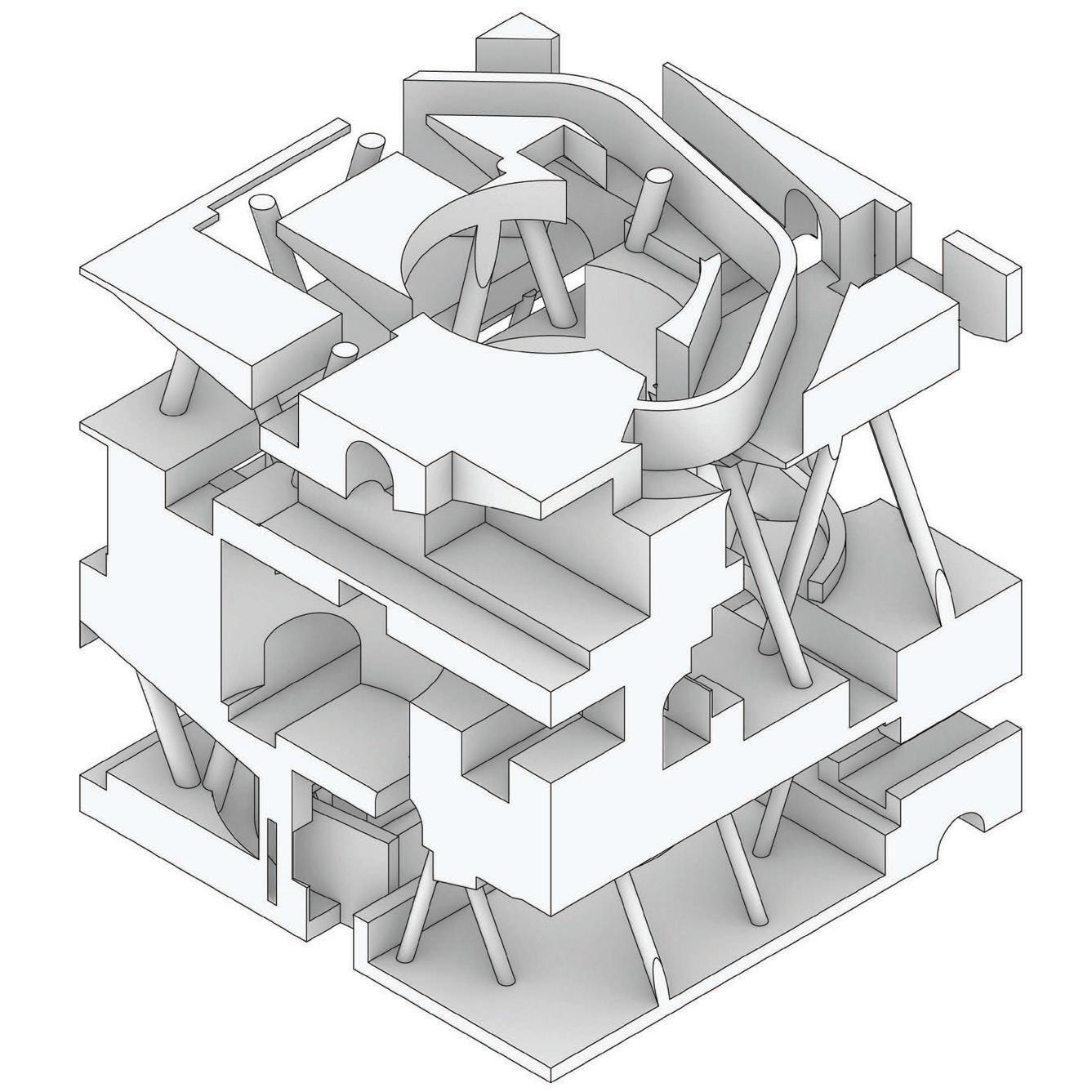
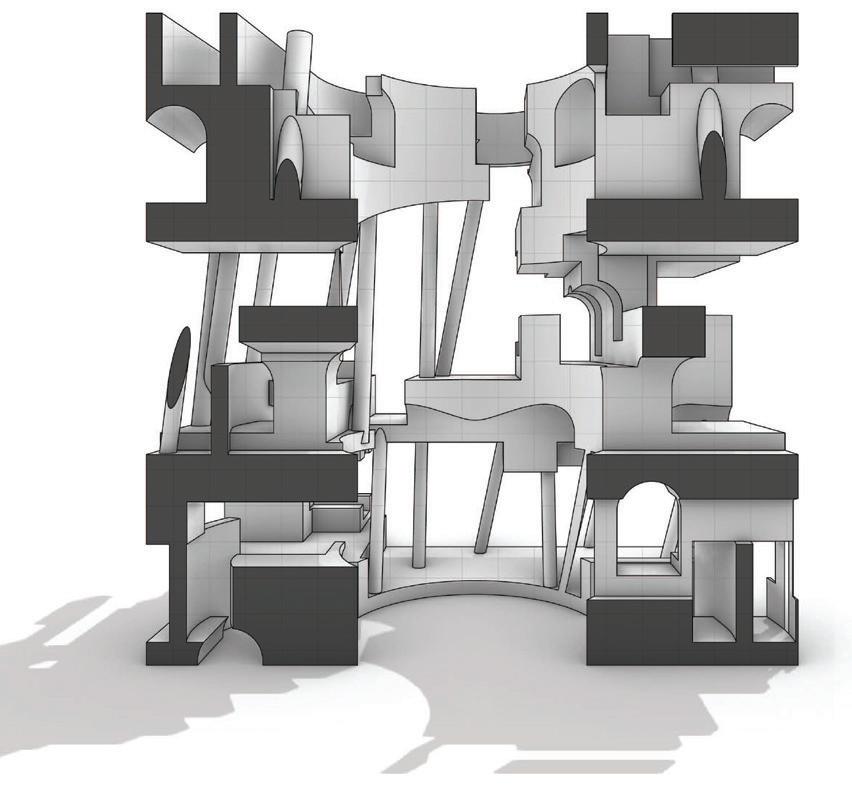
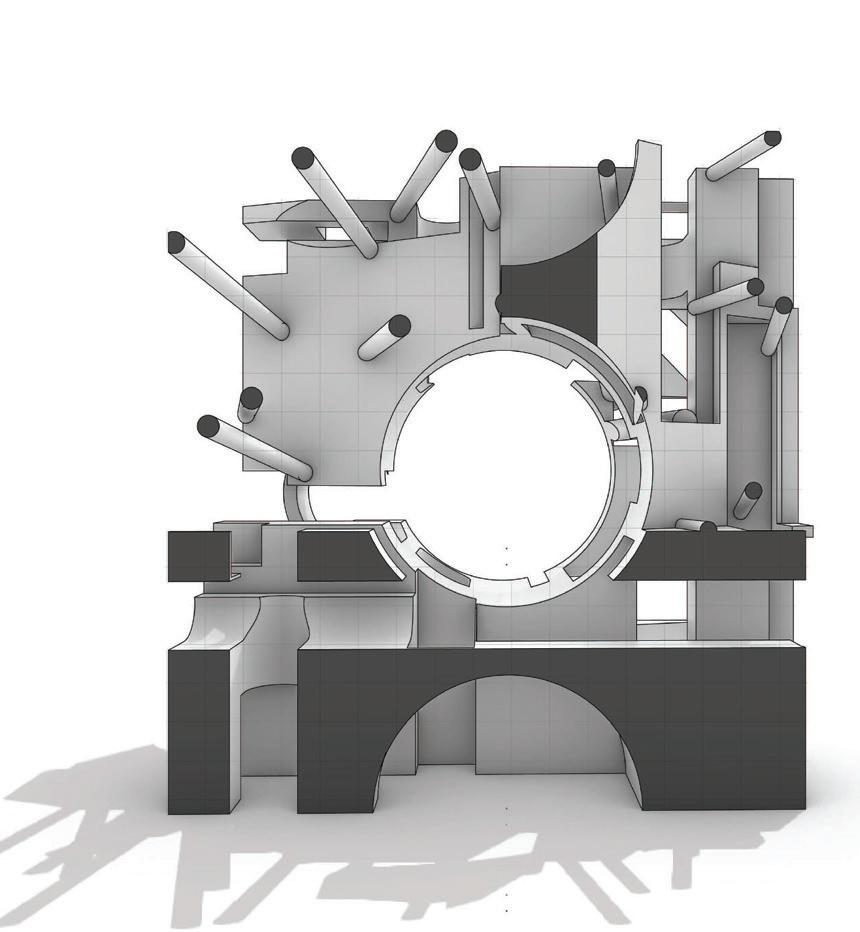
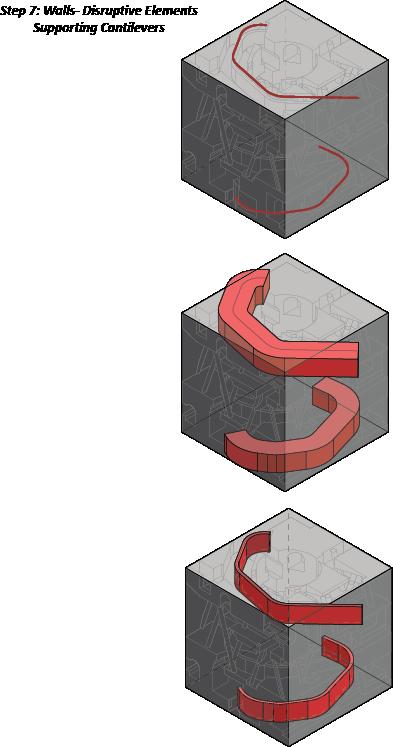
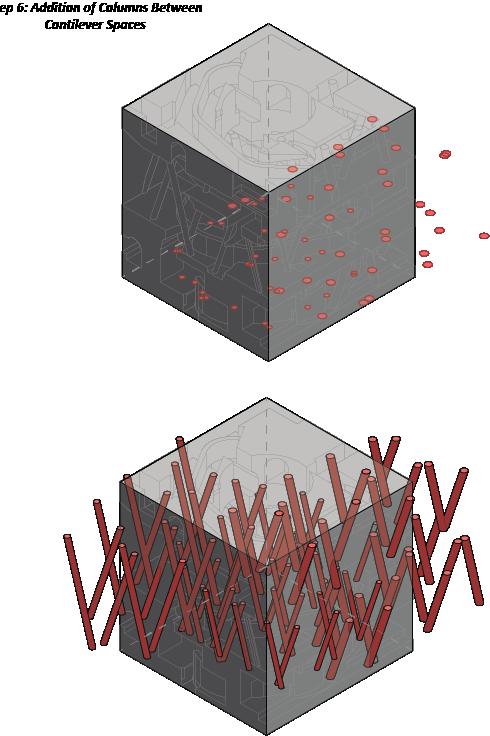
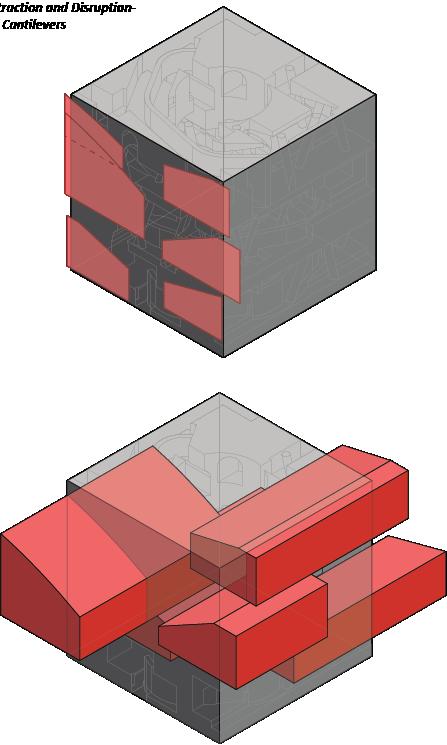
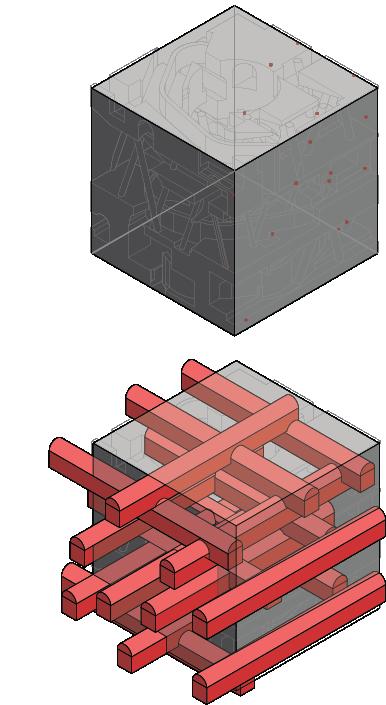
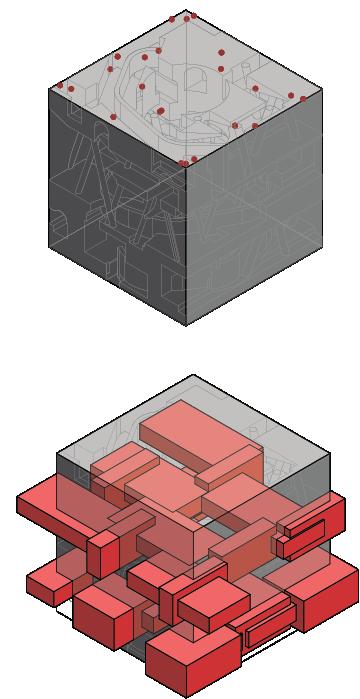

12 13
Later, those ideas were then combined with the likes of two other models inspired by Villa Giula by Vignola, and the Olympic Archery Range by Enric Miralles.
Transparency
Spring 2021 ENDS 108 Studio
Professor Livia Lourerio
Software used: Autocad, SketchUp
This project’s objective was to try to “search” for 3D space from a 2D platform. Starting from a black and white grid that emphasized hierarchical spaces and slot conditions, the goal was to use color and shade to create a sense of hierarchy in the 3D direction. In the colored “2.5D” grid, there seems to be depth and overlapping even though it is still on one plane.
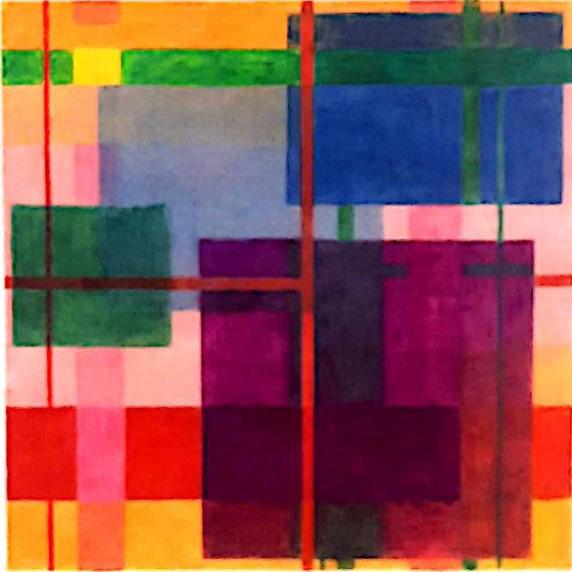
14 15
Moving from the plane to a 3D model, the depth that was created had to be reimagined into a 3D space. This project is also reflective of the importance of iterative design. Above are the beginning iterations that lead to the final design.
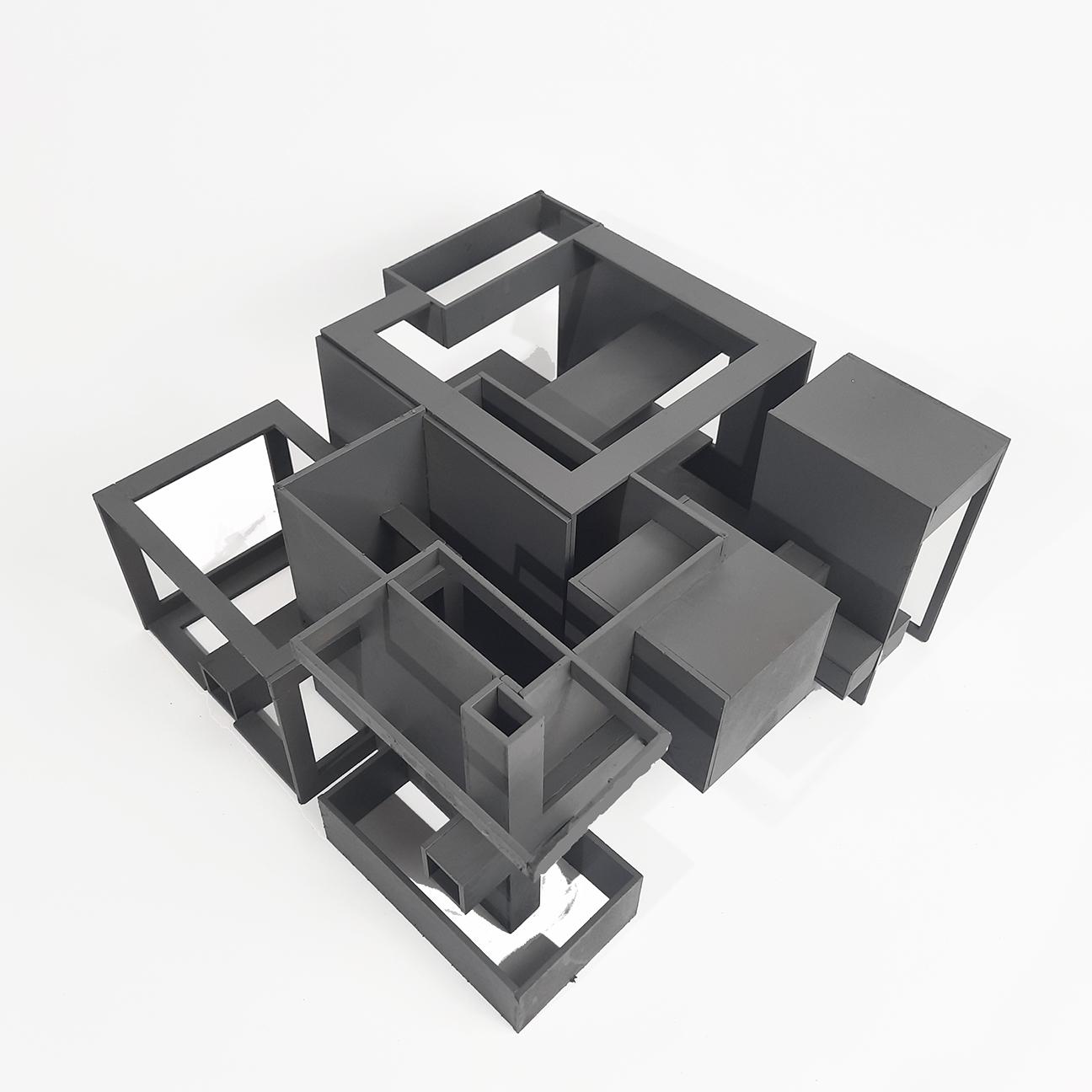
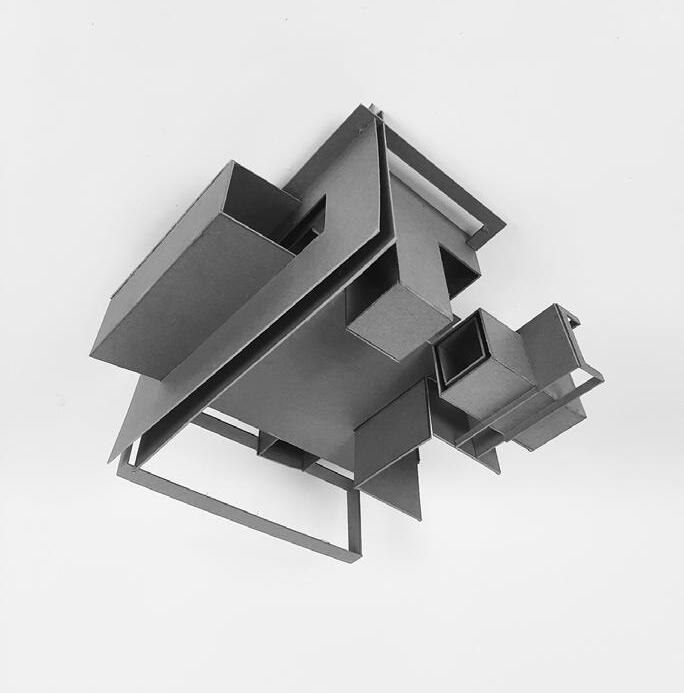
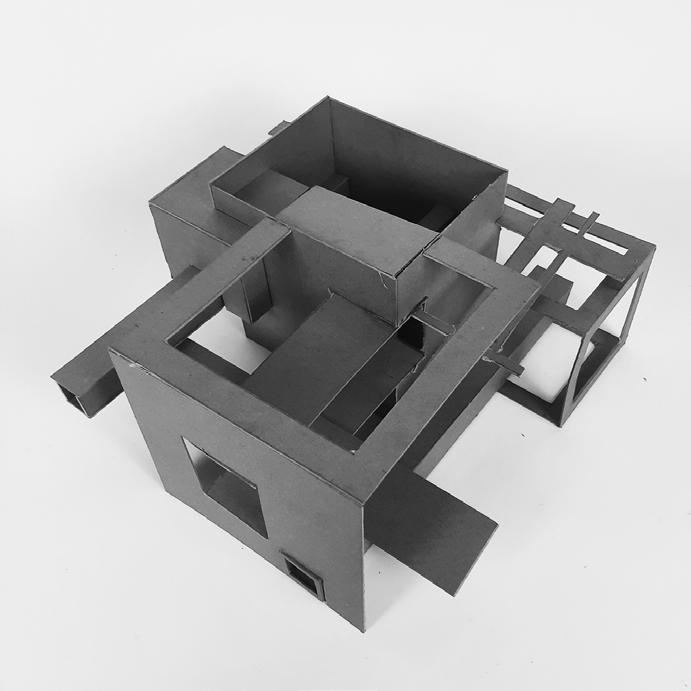
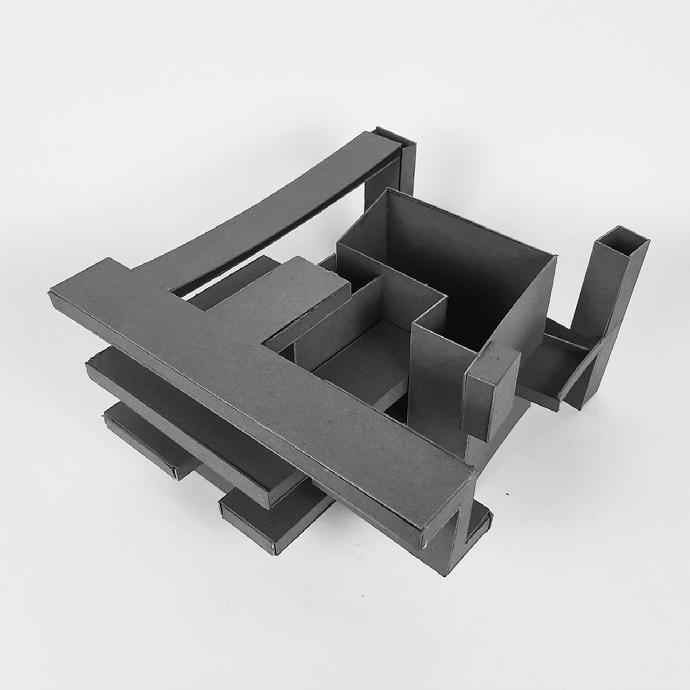
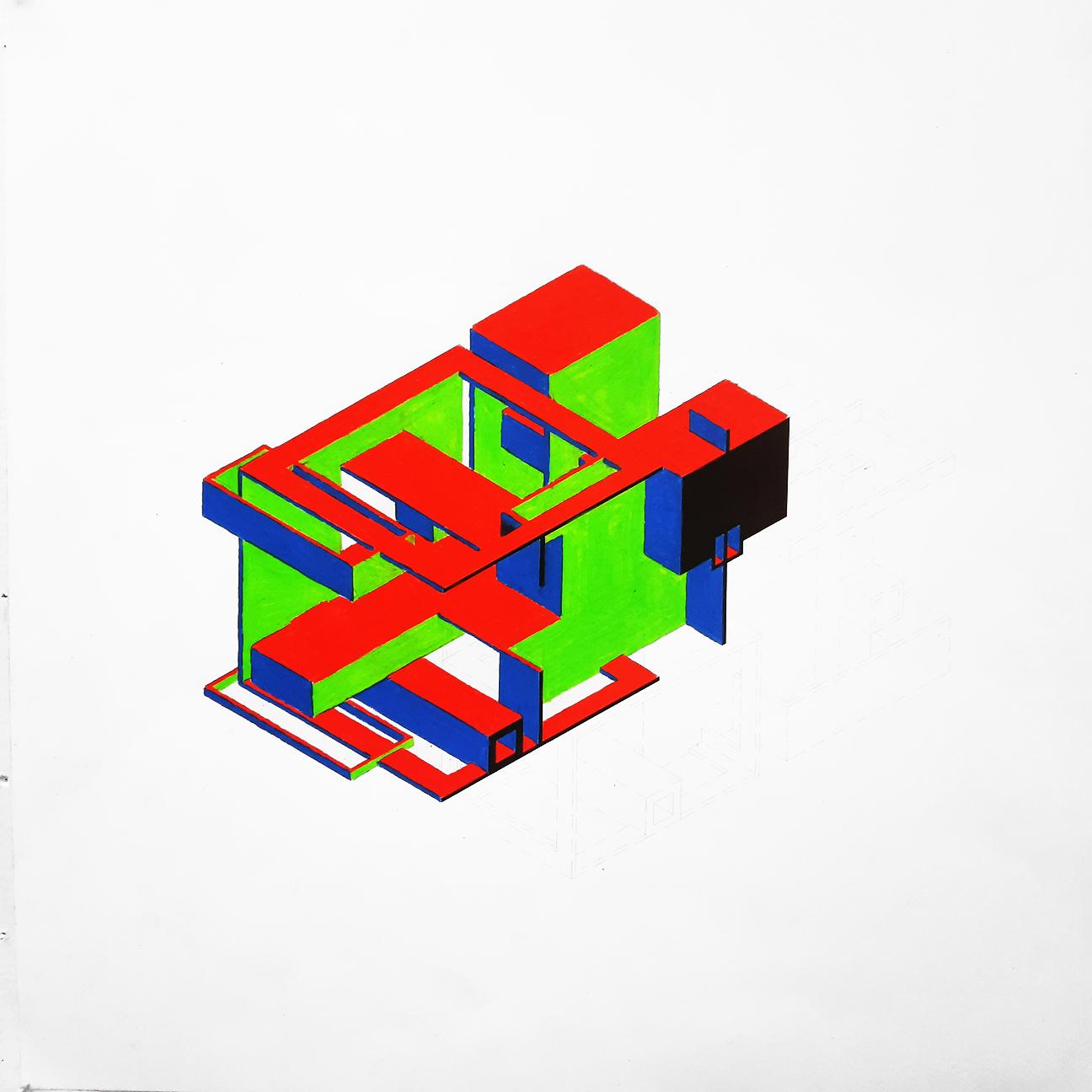
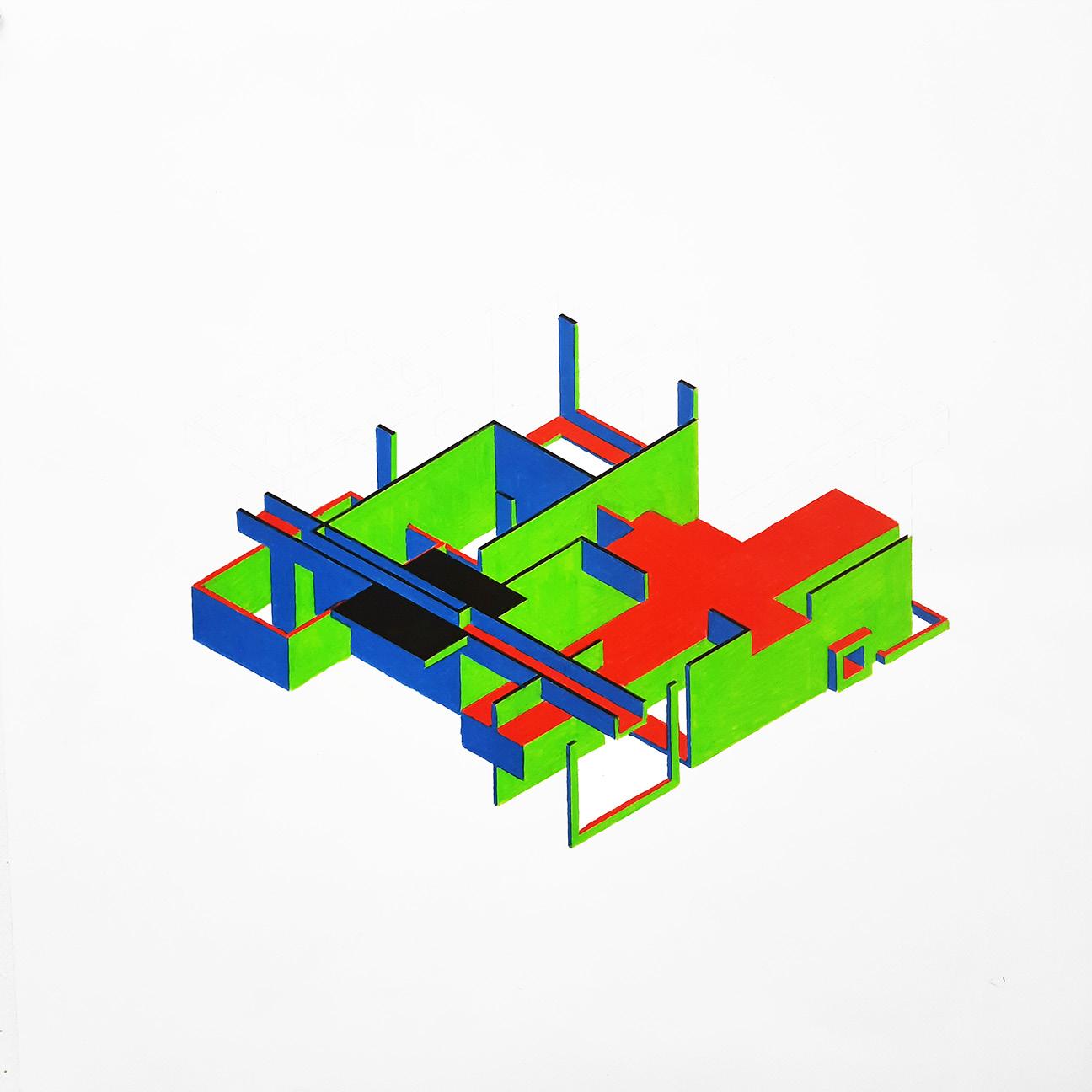
The final design displays hiearchy in the space and the slots like the very first black and white grid, but also hiearchy in frame thickness and size.
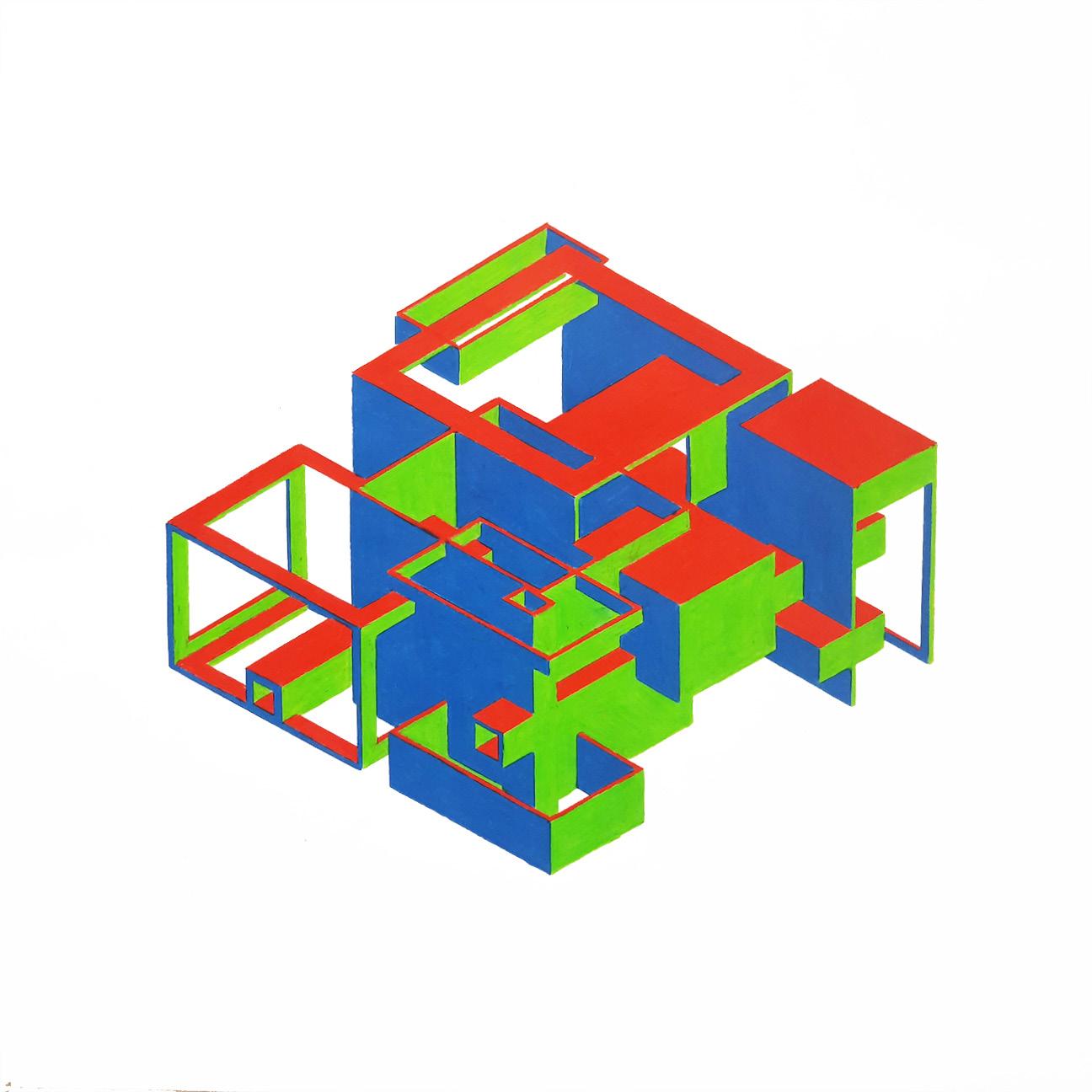
16 17
The Farnsworth House: Precedent Study
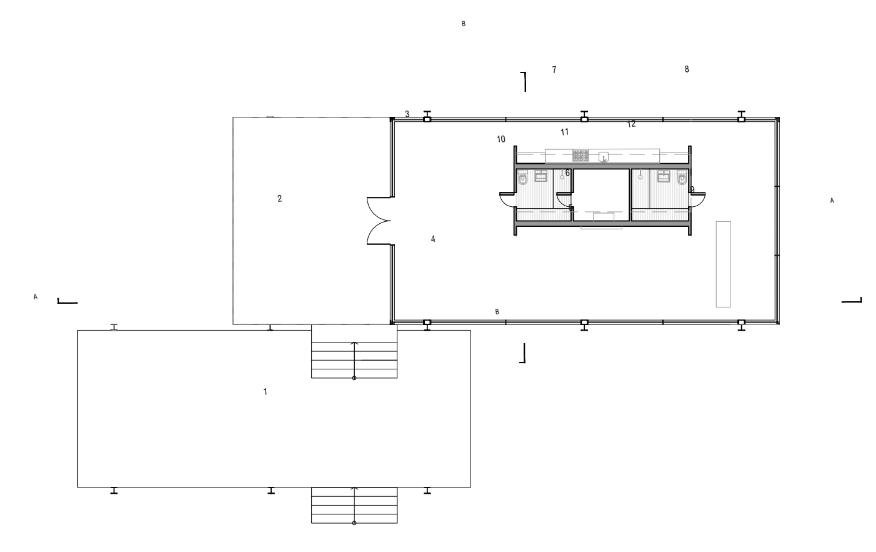
Spring 2021 ENDS 108 Studio
Professor Livia Lourerio
Partner: Alison Frost
Softwares used: Autocad, SketchUp
18 19
SOUTH ELEVATION LOWER TERRACE UPPER TERRACE DINING AREA OFFICE AREA LIVING AREA FIREPLACE KITCHEN SLEEPING AREA WARDROBE 10. GUEST BATHROOM 11. MECHANICAL CORE 12. MASTER BATHROOM 1 2 LONGITUDINAL SECTION A-A LOWER TERRACE UPPER TERRACE DINING AREA OFFICE AREA LIVING AREA FIREPLACE KITCHEN SLEEPING AREA WARDROBE 10. GUEST BATHROOM 11. MECHANICAL CORE 12. MASTER BATHROOM 9 8 TRANSVERSE SECTION B-B 1. LOWER TERRACE 2. UPPER TERRACE 3. DINING AREA 4. OFFICE AREA 5. LIVING AREA 6. FIREPLACE 7. KITCHEN 8. SLEEPING AREA 9. WARDROBE 10. GUEST BATHROOM 11. MECHANICAL CORE 12. MASTER BATHROOM 7 10 9 5 22 EAST ELEVATION LOWER TERRACE UPPER TERRACE DINING AREA OFFICE AREA LIVING AREA FIREPLACE KITCHEN SLEEPING AREA WARDROBE 10. GUEST BATHROOM 11. MECHANICAL CORE 12. MASTER BATHROOM
This project was a precedent of Mies van der Rohe’s the Farnsworth House. The Farnsworth House is a work of the international modernist style that had begun in Europe at the time and is characterized by its transparency, simpleness, and physical connection to nature. While creating the model for the project, it was discovered that all the plans, elevations, and sections are very close reflections of the golden ratio. Although a seemingly simple building, the precedent allowed an understanding of the international modernist movement, as well as how Mies van der Rohe, famously used space and structural openness to make simple, yet impactful designs.






20 21
CONDITIONS//CONNECT/NEST CONDITIONS//GROUND//CONNECT
VARIATIONS ON BASE VOLUMES//INTERSECTION
CONDITIONS//OPEN//CARVE
San Antonio River Walk
Spring 2021 ENDS 108 Studio
Professor Livia Lourerio
Softwares used: Autocad, SketchUp
22 23
0 100' 300' 200' 100' 300' 200' 100' 300' 200' N 0 100' 300' 200' N N
This project allowed for a reimagination of a plaza and building that sits at the bank of the San Antonio River
Differing from any of the previous projects, this was the first time where circulation was a concern. It was paramount that there was a good circulation throughout the plaza spaces so that one who wanted to get from the buildings on the street level would be able to easily reach the river level in a few minutes.
There also needed to be a good flow inside the building that was designed, but also from the building to the rest of the site. This project also was defined by grids that were used in the transparency project.
24 25 0 100' 300' 200' N 0 100' 300' 200' N N 0 100' 300' 200'

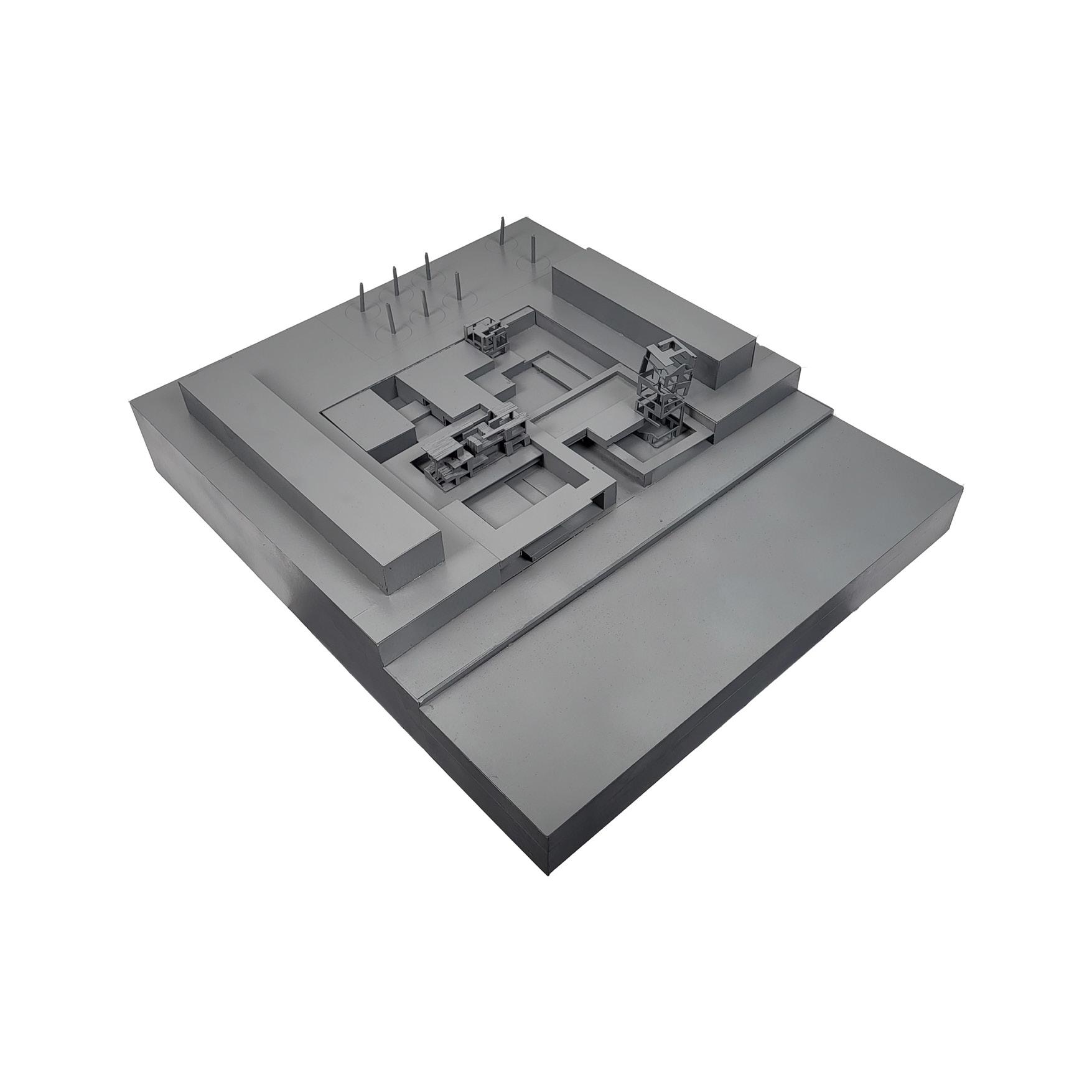
26 27
The Unification Gardens of Langford
Harold L. Adadms Interdisciplinary Charrette
Partners: Daniel Gutierrez, Irma Torres, Michael Gomez
Softwares used: Autocad, SketchUp, Lumion
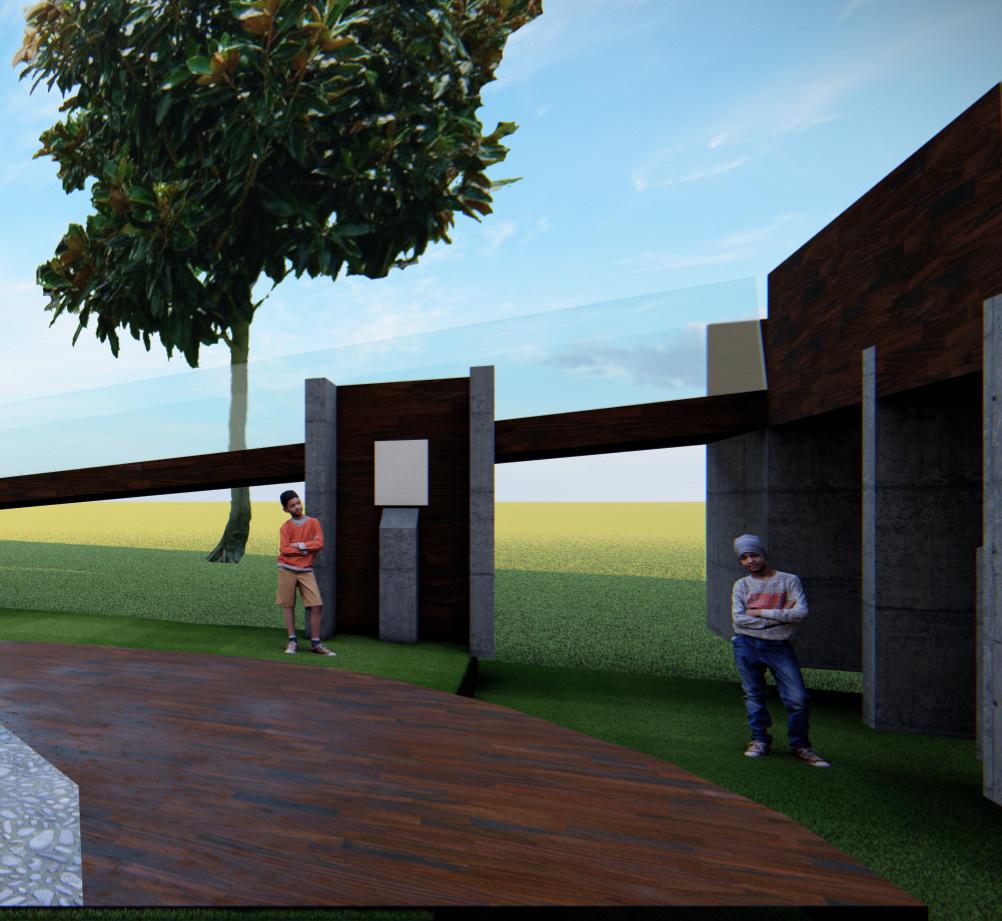
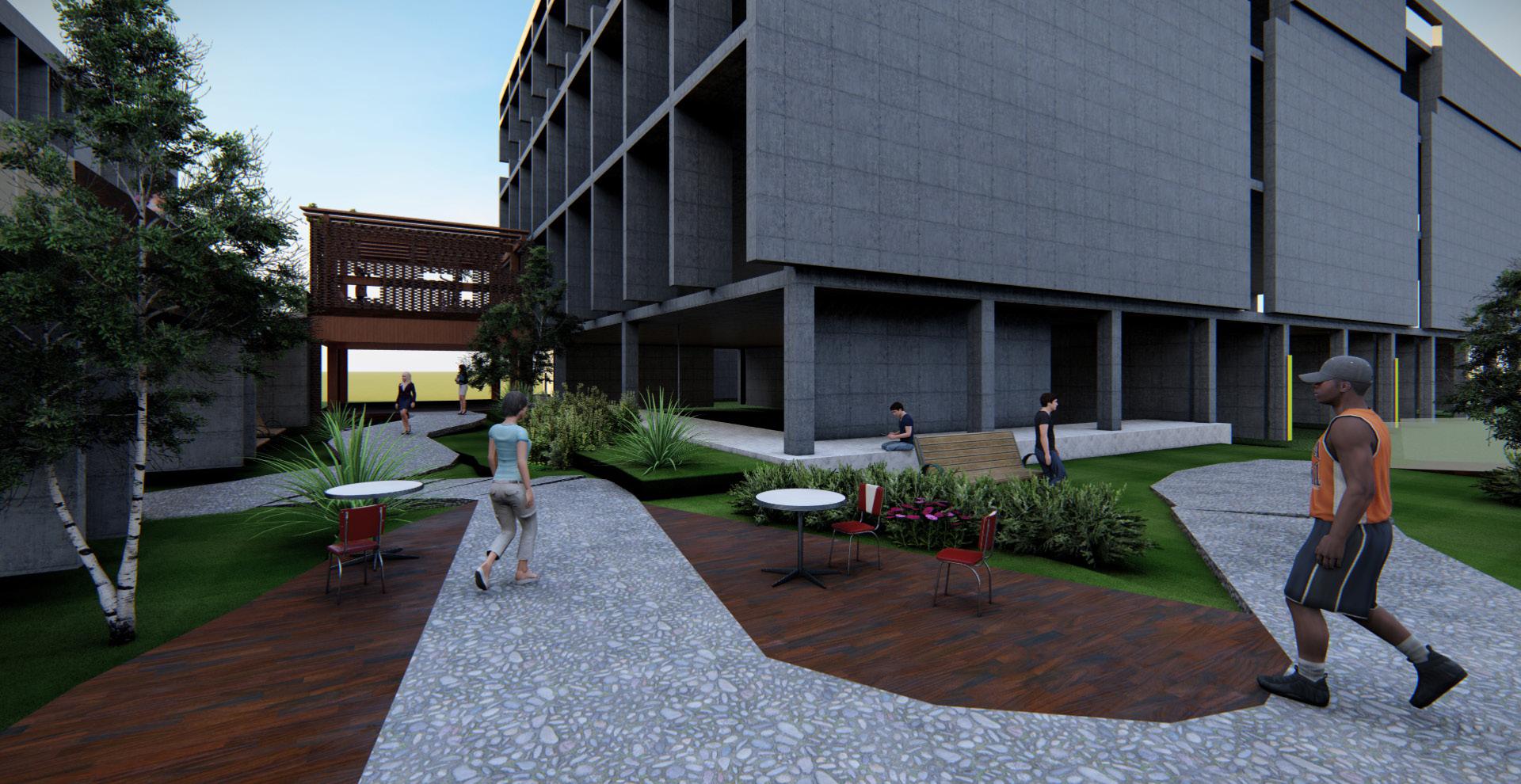
This project was for a weekend long competition in changing an unused space in between the architecture buildings. Currently, the space is just a place for weeds to grow, but the group reimagined the space to be a place for students and teacher to hang out and eat their food that they would have purchased across the sidewalk at the restaurant called Azimuth. The idea also included a grand ramp that would wrap around the new space, as well as bring people to the top of the bridge where there would be another hang out spot.
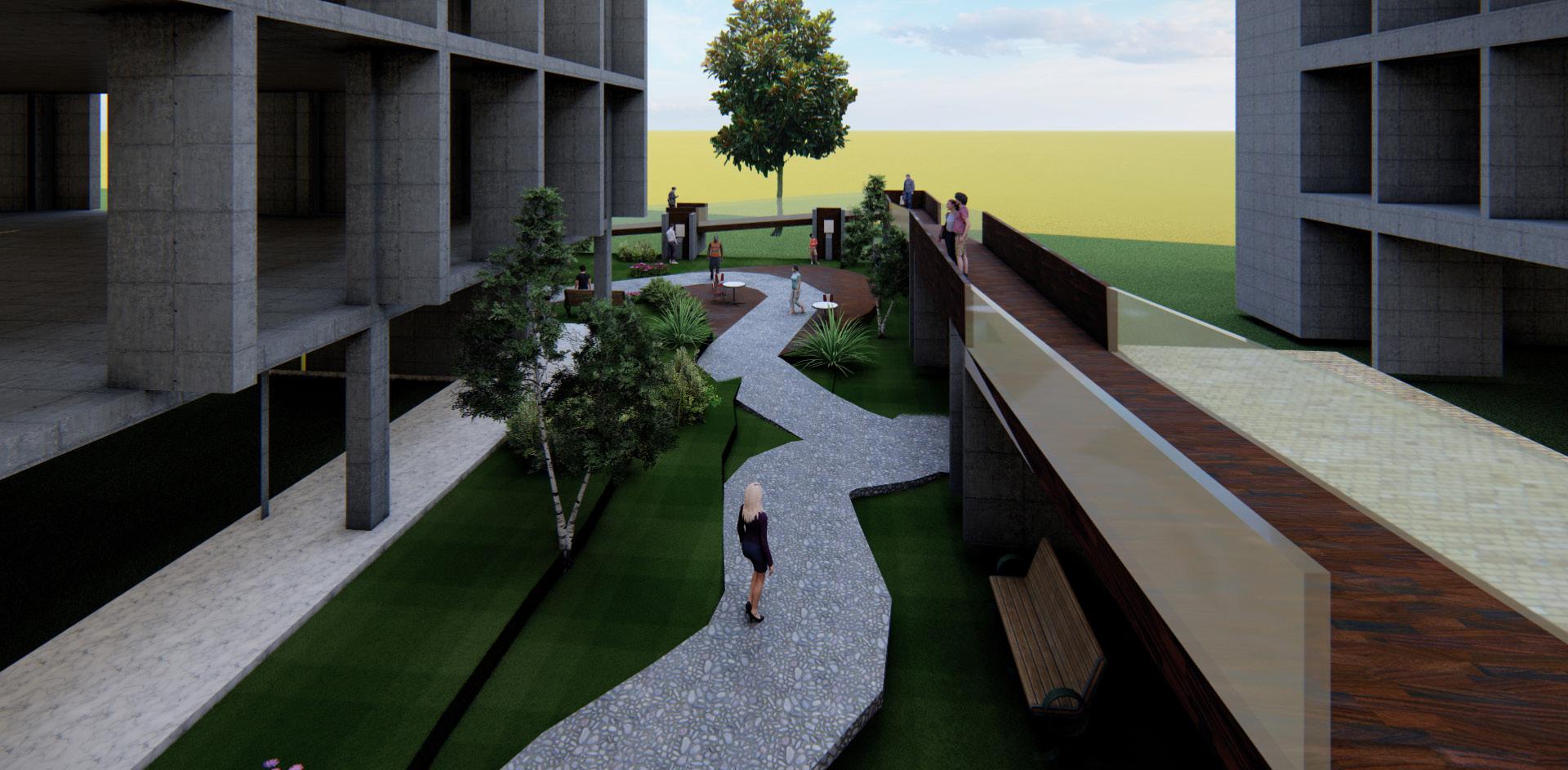
The competition also emphasized connectivity between the, what was five schools in the College of Architecture. The group tackled this challenge be making this space like a virtual art gallery. There are five pillars holding up the ramp, one for each of the schools. On each pillar there would be a QR code that would allow access to student work, guest work, or professors’ work, as a way for the community to recognize the great minds that work here
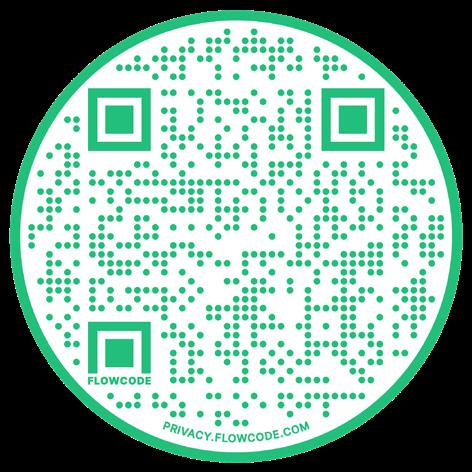
28 29
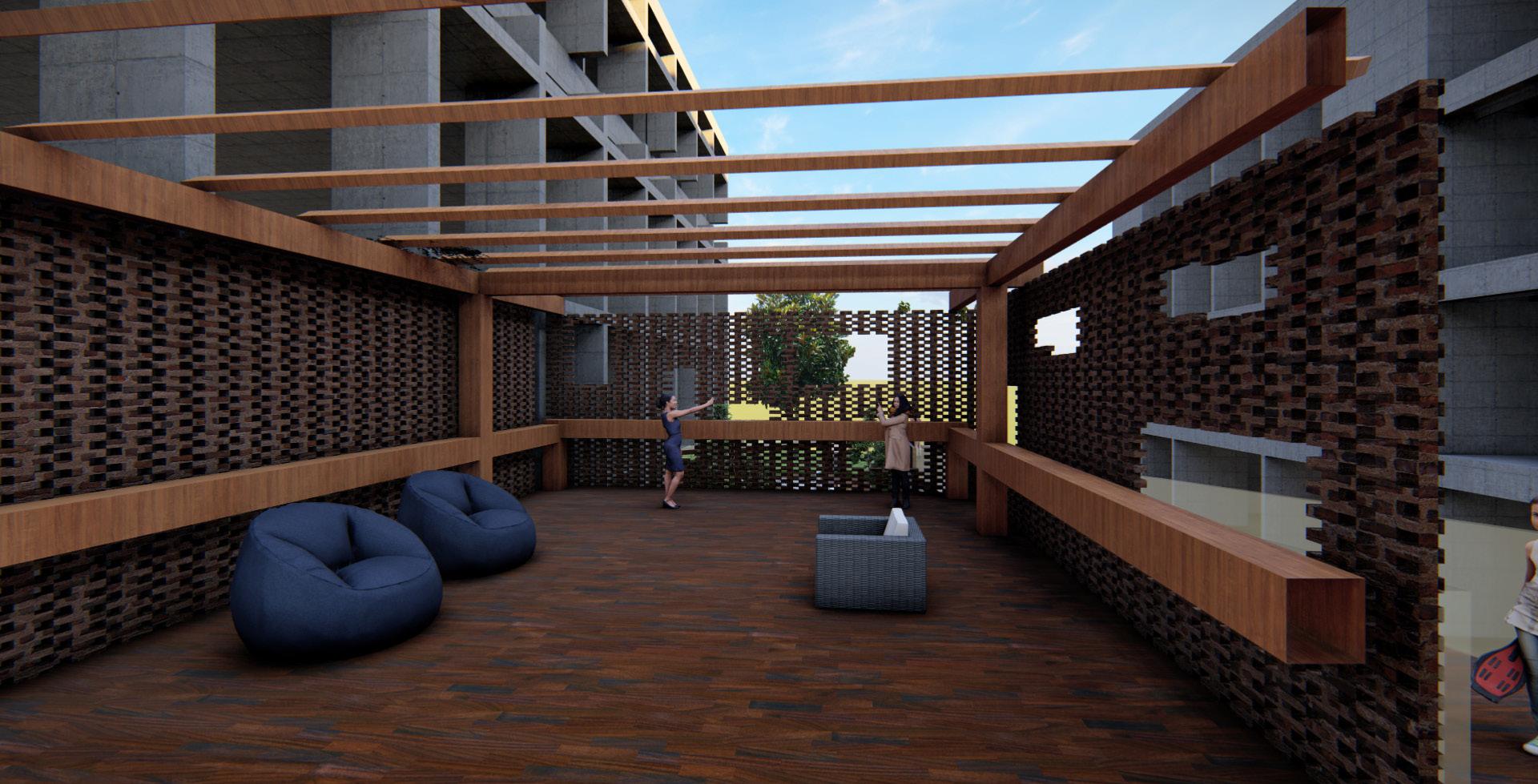
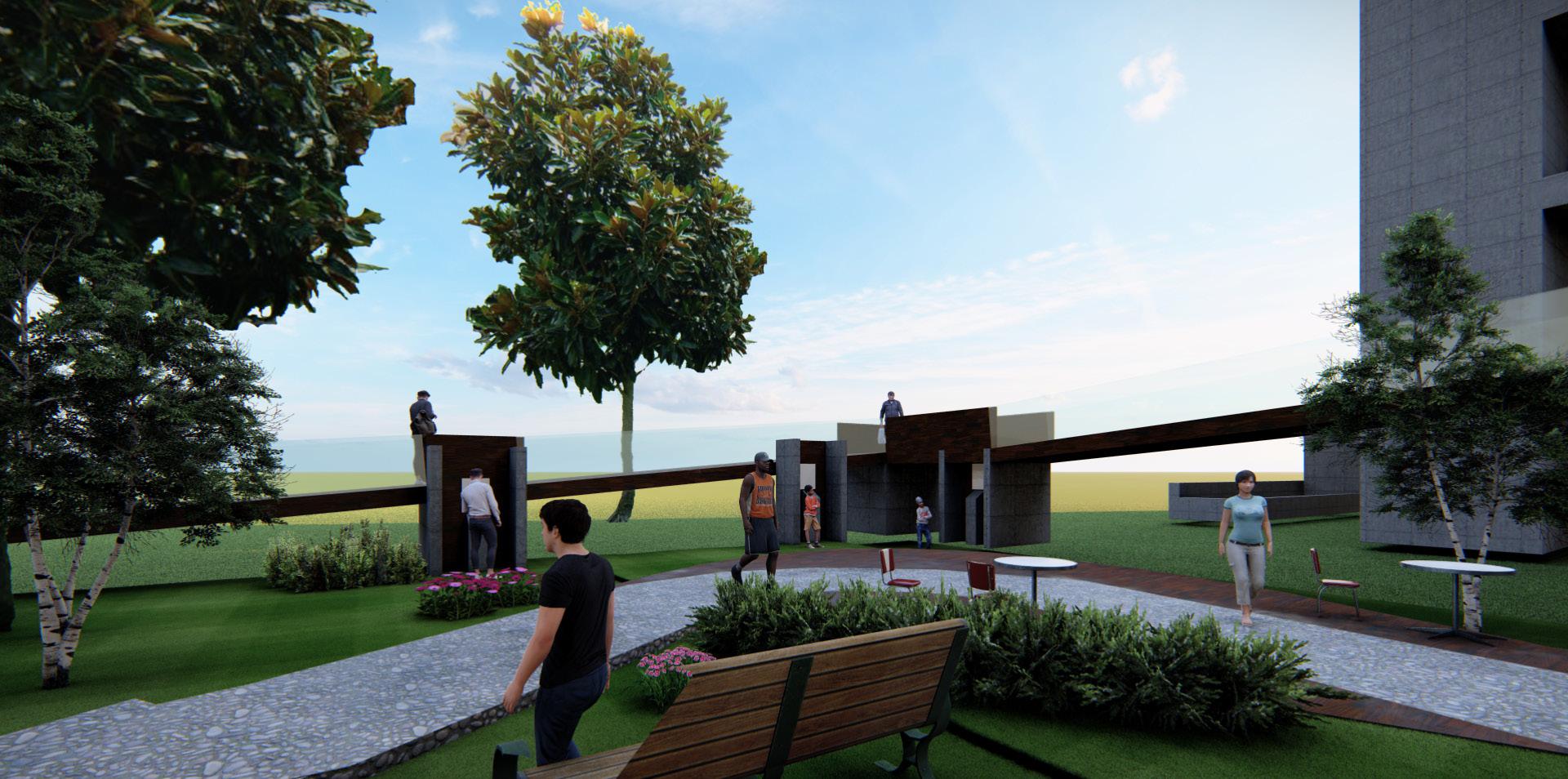
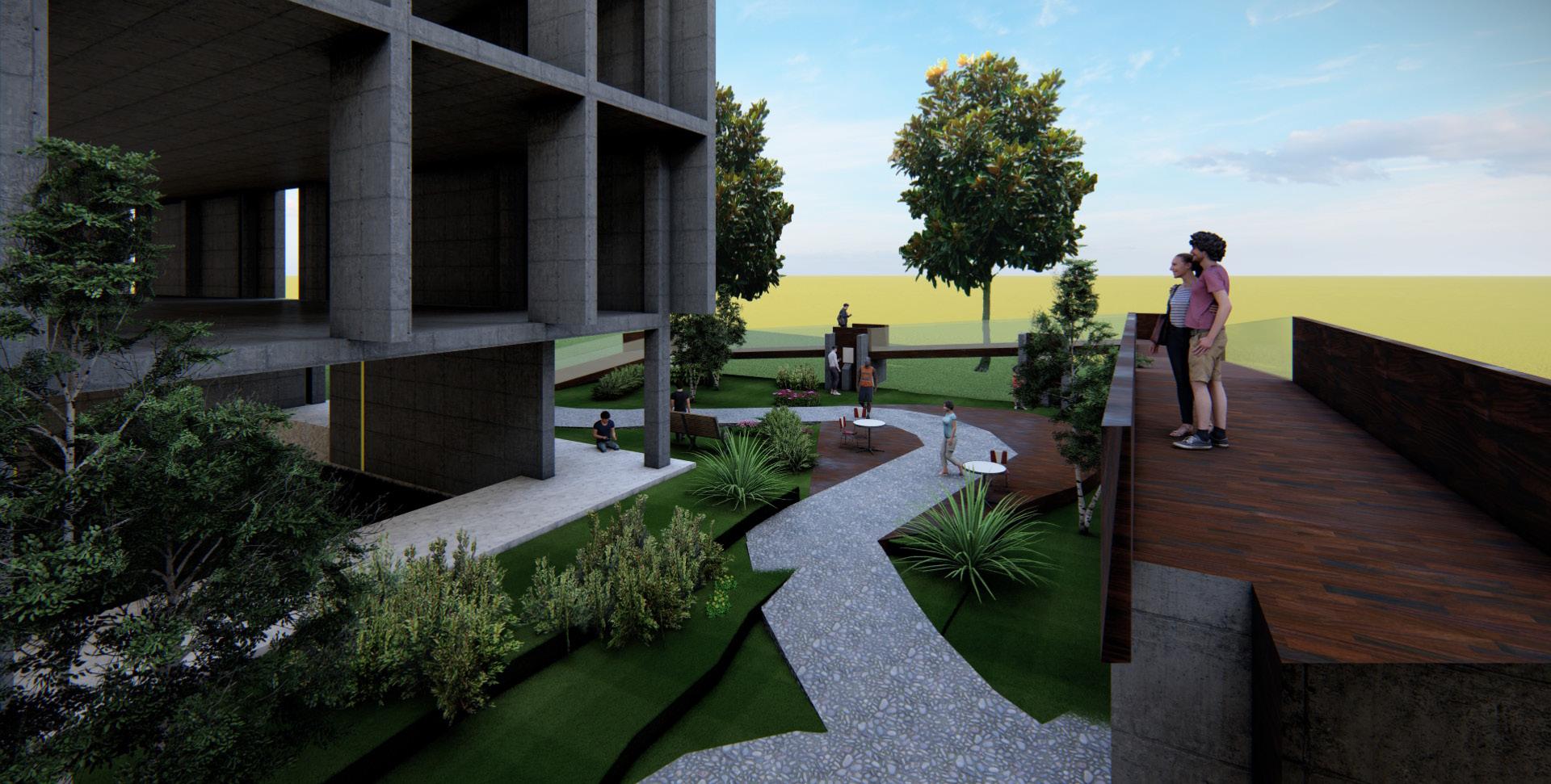
30 31
LONGITUDINAL SECTION
SOUTHERN ELEVATION






























































