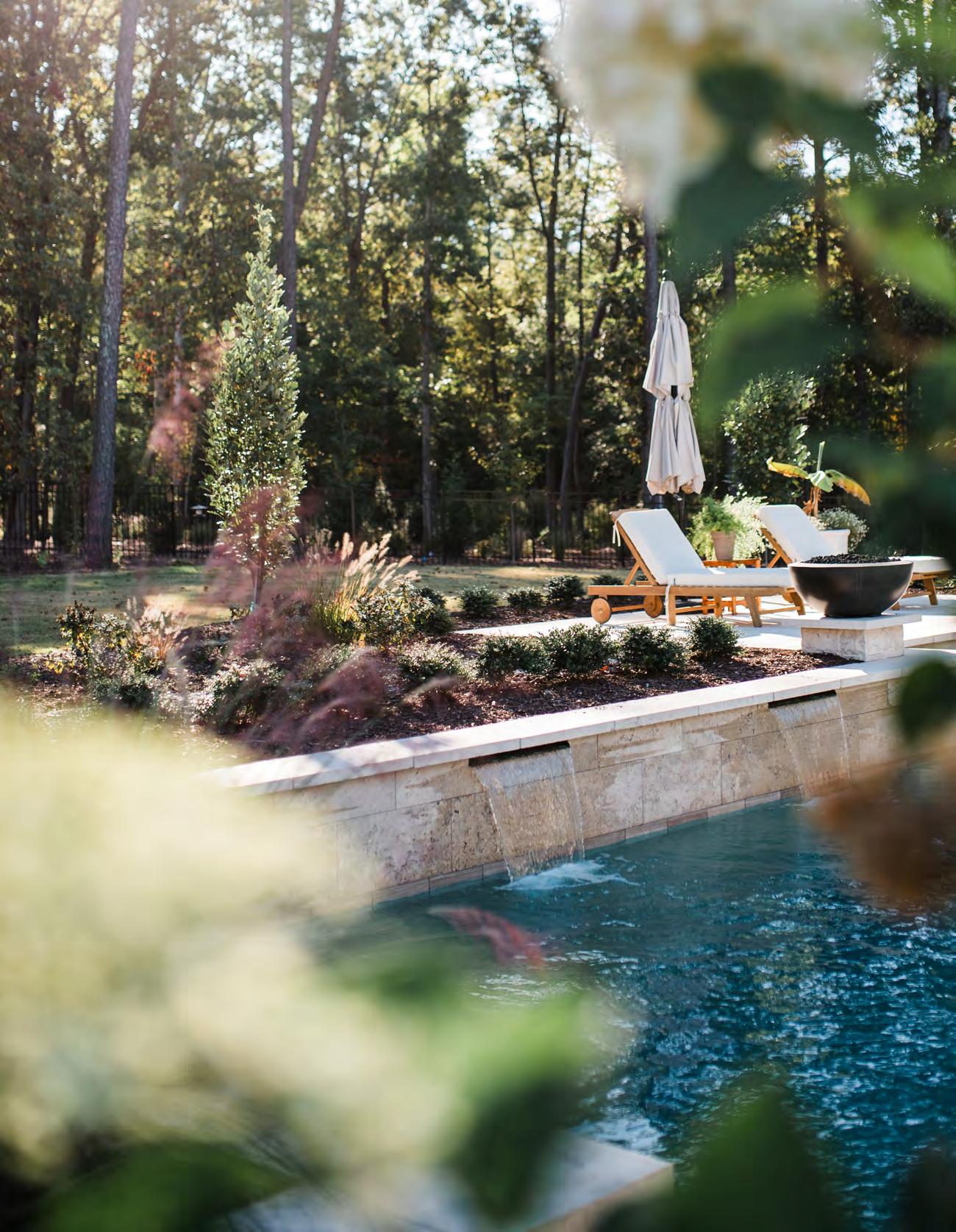






We focus on a complete outdoor approach that is tailored to your individual lifestyle and design preferences. Using the best building practices and materials we create incredible spaces that are made just for you, our client.
Get a quote for your pool project: (984) 788-5933
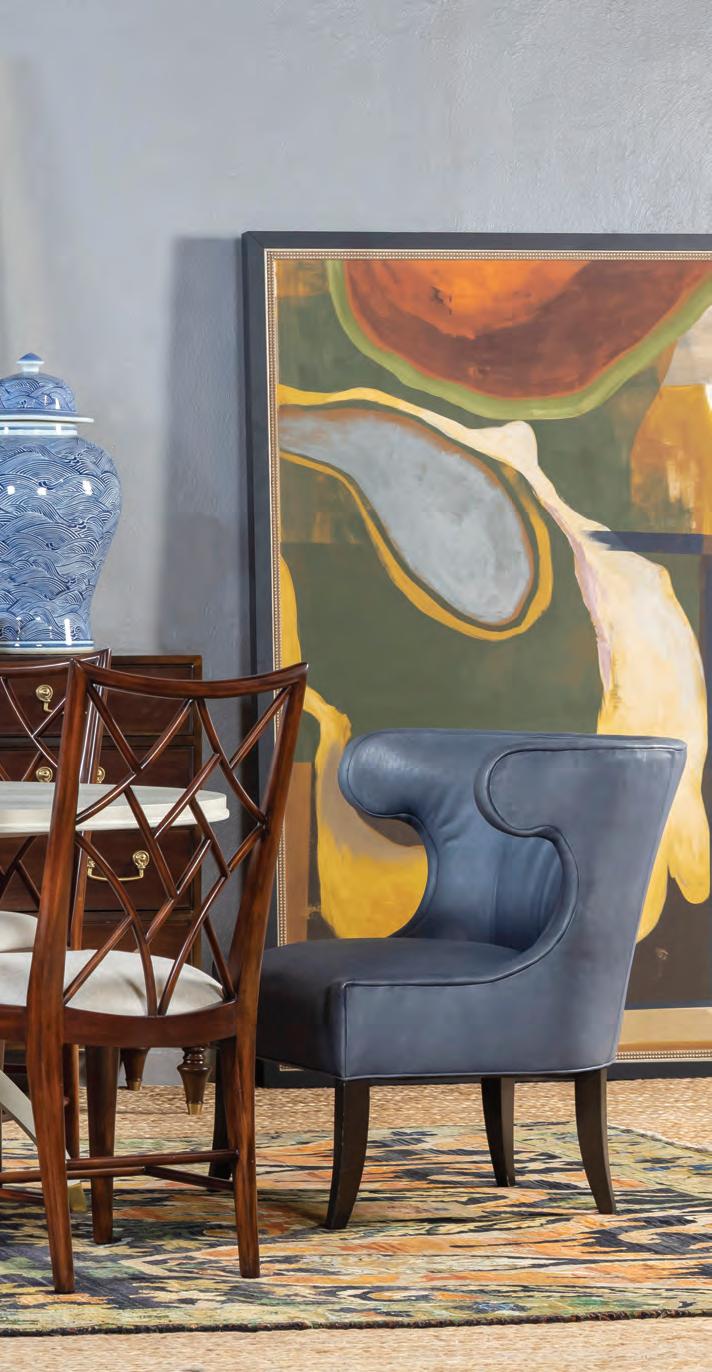

Great homes are more than bricks and mortar—they’re canvases for life’s most beautiful moments. As a proud sponsor of the Triangle Parade of Homes, Green Front Furniture celebrates the art of design with curated furnishings, timeless
The 2025 Parade of Homes Chair and HBA President look forward to welcoming you to this years Parade.
Meet the 2025 Parade of Homes Committee who have worked to put this Parade of Homes together.
Directories by Community, Builder, and Price to help you as you're planning your Parade tour weekends.
The official map for the Parade of Homes and where you should start when you are planning your tour.
HONORING 60 YEARS OF THE PARADE OF HOMES
See the 8 homes on the Remodelers Home Tour as they celebrate 25 years
Check out the Coming Soon entries that will be available after the Parade.
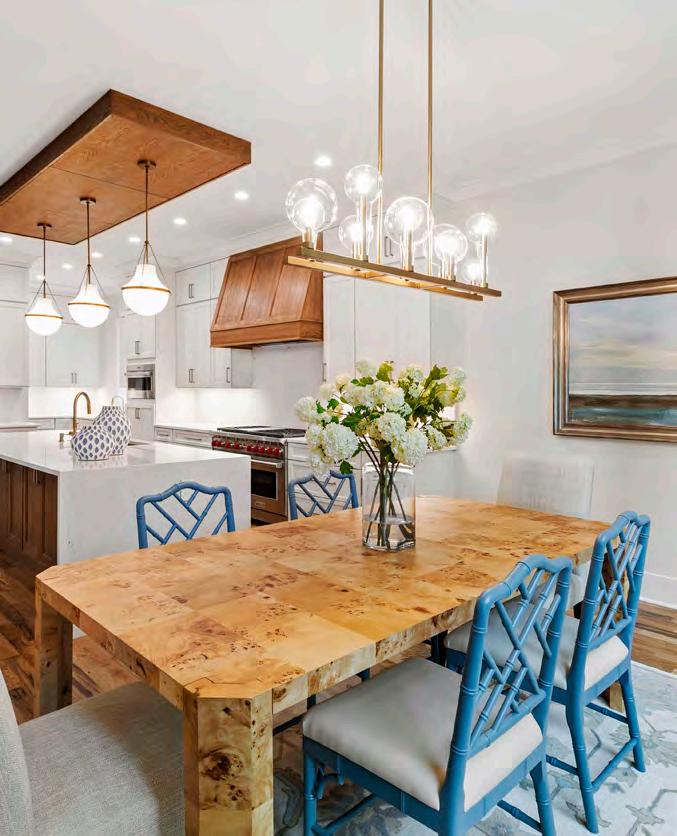
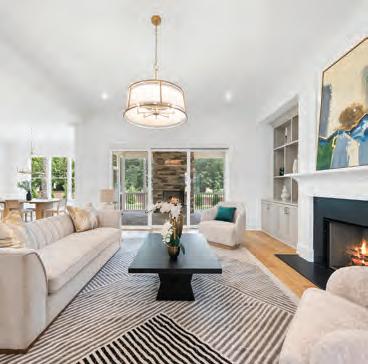
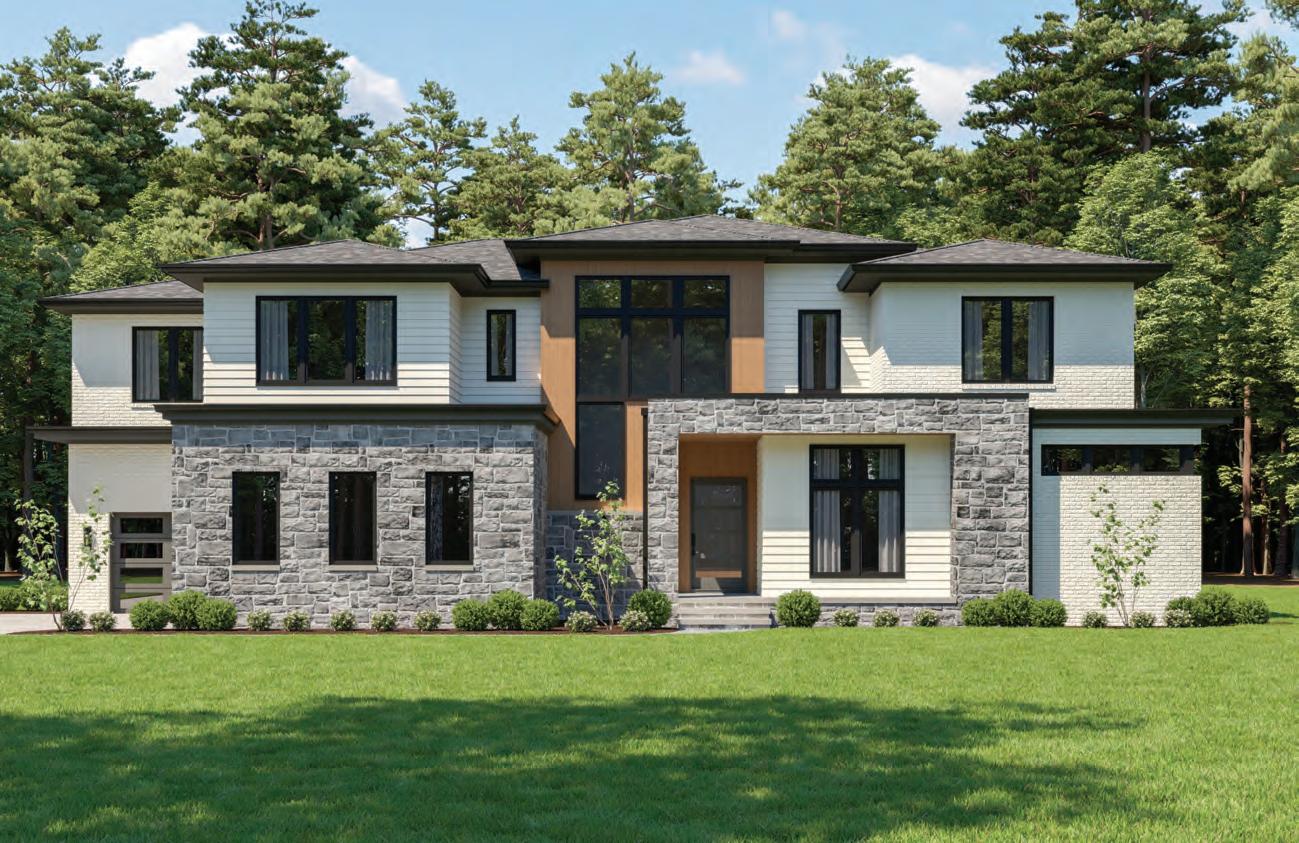
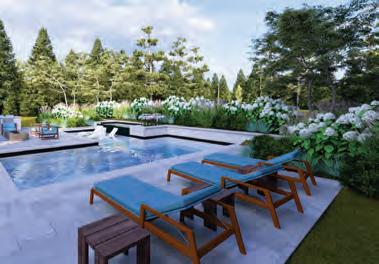
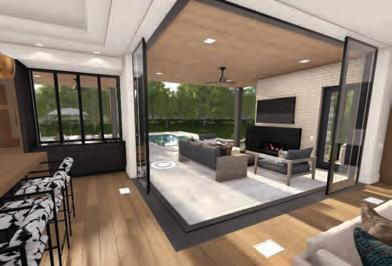
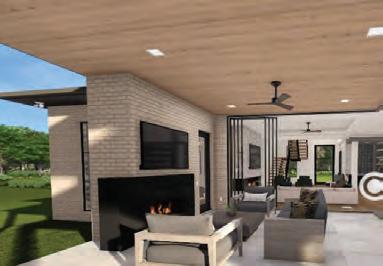

Mikkel Thompson 2025 President, Home Builders Association of Raleigh-Wake County
Welcome to the 60th Anniversary of the Parade of Homes!
On behalf of the Home Builders Association of Raleigh-Wake County, I’m honored to welcome you to the 2025 Parade of Homes. This year marks a significant milestone—60 years of celebrating excellence in homebuilding innovation and design across the Triangle. What began as a small showcase of 12 homes in 1966 has grown into one of the largest open house events in the Southeast. This year, we are proud to present 219 beautiful homes spanning 34 municipalities, each one reflecting the creativity, craftsmanship, and innovation that define the membership of our HBA.
Whether you’re searching for your dream home, gathering inspiration, or simply enjoying the artistry of modern home design, the Parade offers something for everyone. The event is free and open to the public over three weekends: October 4–5, 10–12, and 17–19.
Thank you for supporting our local builders, trades, and suppliers. We’re thrilled to have you join us for this diamond anniversary celebration and look forward to helping you explore what makes living in the Triangle truly exceptional.
Warm regards, Mikkel
1966 marked the very first Wake County Parade of Homes. While so much has changed since then, one thing remains the same—people still eagerly look forward to touring the Parade and discovering the latest in homebuilding and design.
At that very first Parade, more than 20,000 people visited 14 homes to see what was new in residential living. Some of those homes had air conditioning—still considered a luxury at the time—and the average new home cost hovered around $20,000. Just a few years later, in 1969, a “luxury” two-story colonial in MacGregor Downs was listed at $65,500. This year, two homes in that same community are featured again—though at a bit higher price point!
The Parade has always reflected both timeless designs and the unique tastes of its era. In 1969, the first townhome appeared in the Parade—a style that remains popular today. In the early 1970s, bold creativity took the stage with homes like The Aquarius (1971) and The Swinger (1972), which featured a sunken martini pit and was marketed to “the individual who wants a little more out of life.” By 1976, home prices in the Parade ranged from $34,100 to $109,900. By 1998, we saw our first home priced over $1 million. In 2025, our entries span from $279,000 to more than $7.5 million.
As Wake County grew, so did the Parade. In 1985, entries topped 100 for the first time, and by 2007 we hit a record 393 homes. This year, we are proud to present 219 entries as we celebrate the 60th Parade of Homes.
Whether you are looking for design inspiration, curious about the latest building trends, or in the market for a new home, the Parade offers something for everyone. We invite you to explore the extraordinary craftsmanship on display and hope you leave as inspired as generations of Parade-goers before you.
A heartfelt thank-you goes to our Parade committee for their tireless work in making this milestone year so special—and to you, for supporting the homebuilding community of Raleigh-Wake County.
Come to Look. Leave Inspired!

Ryan Johnson 2025 Parade of Homes Chair

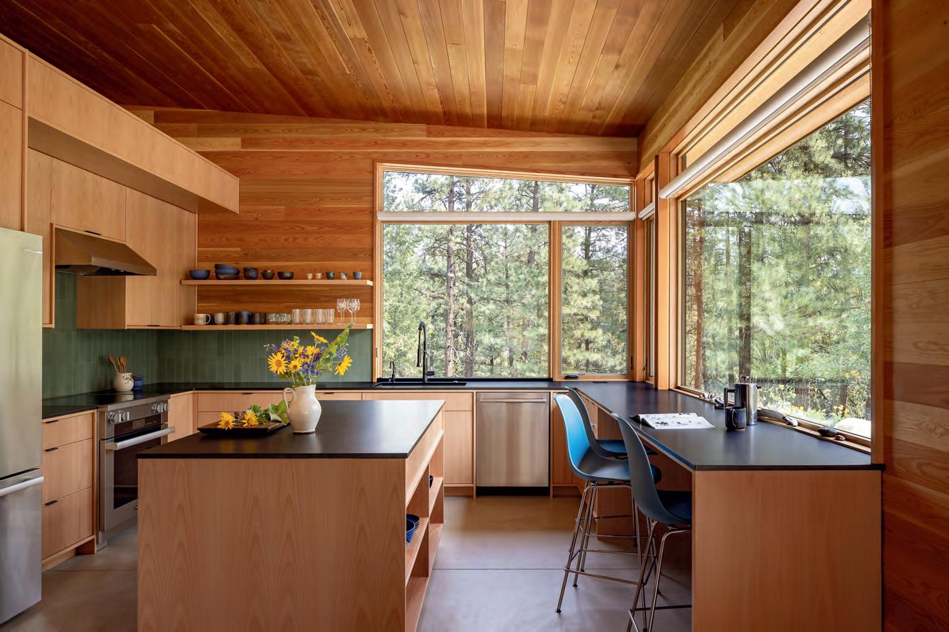
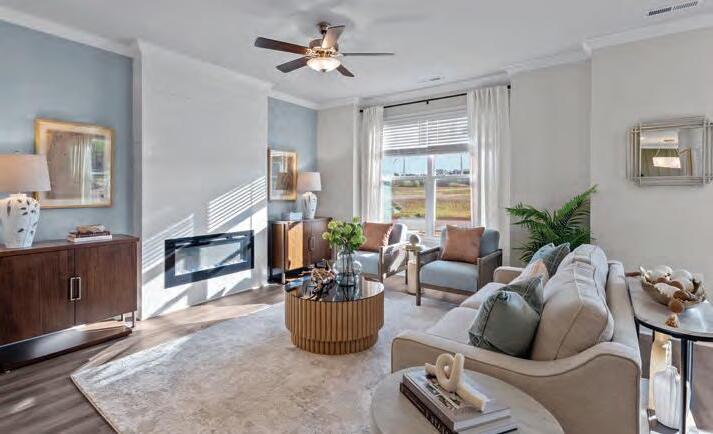
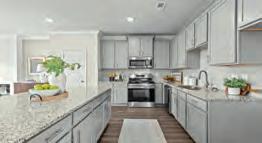

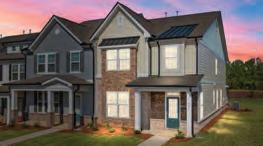

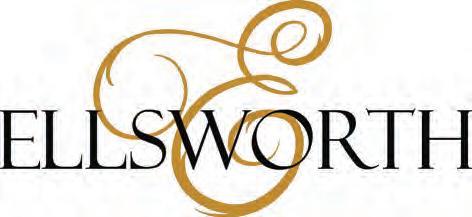
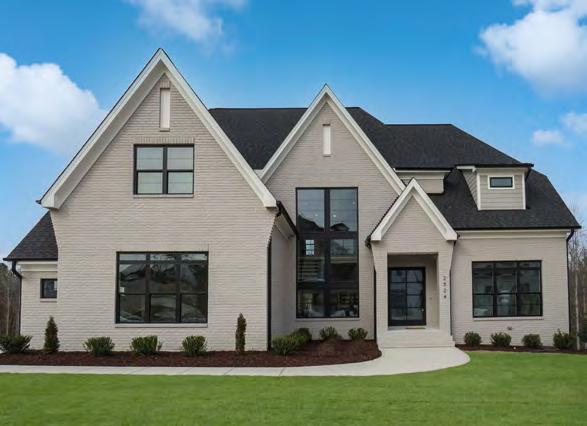
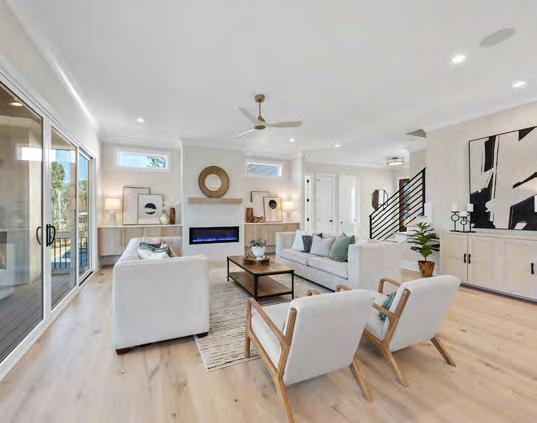
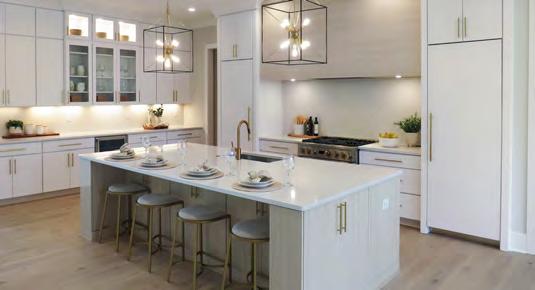
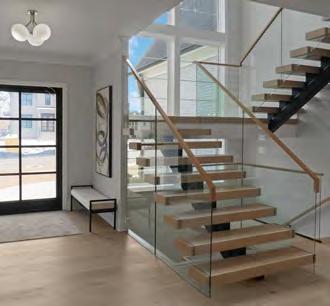
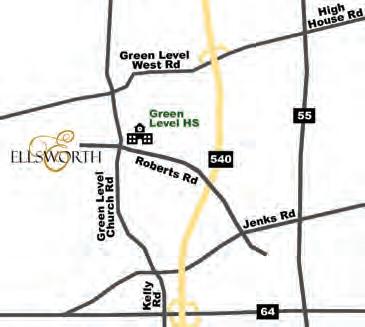
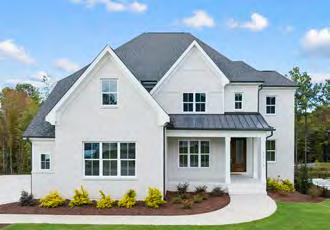

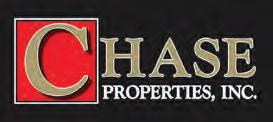
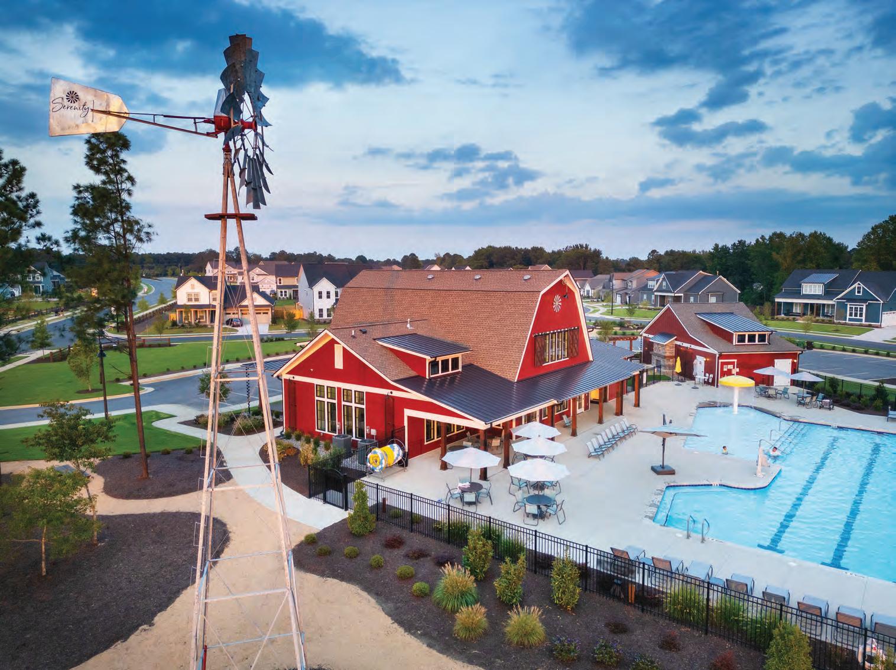
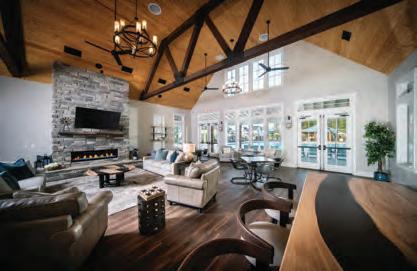
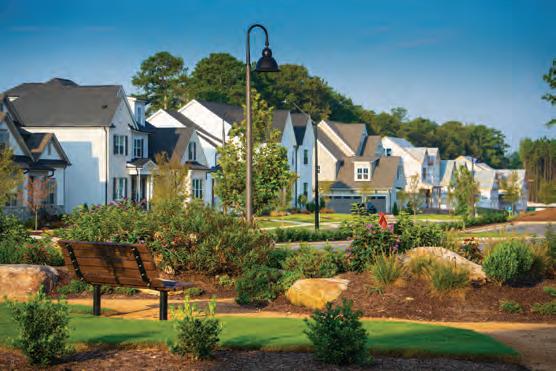
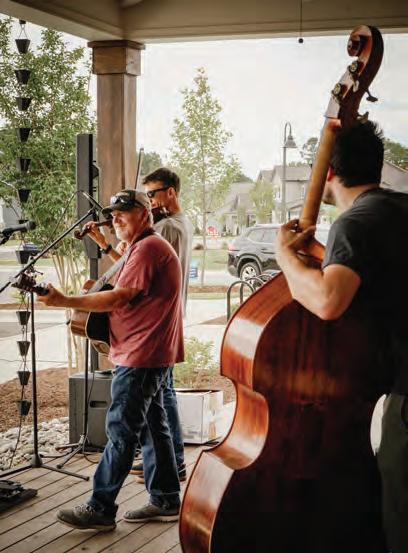


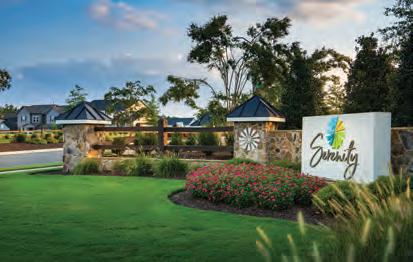





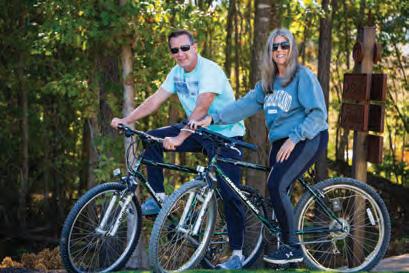

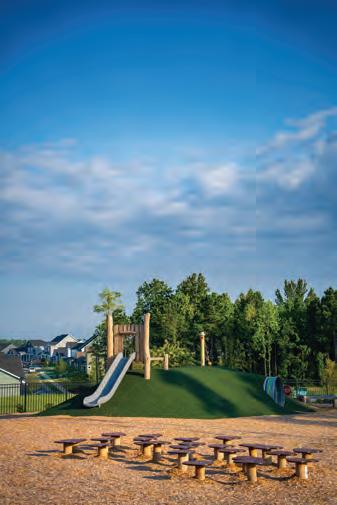
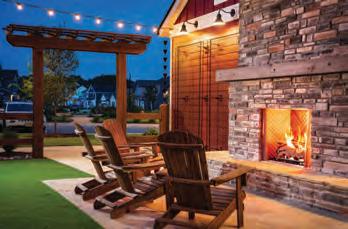
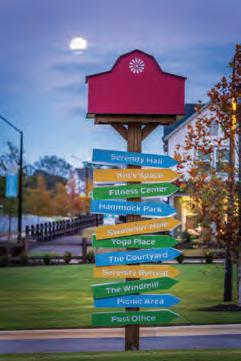




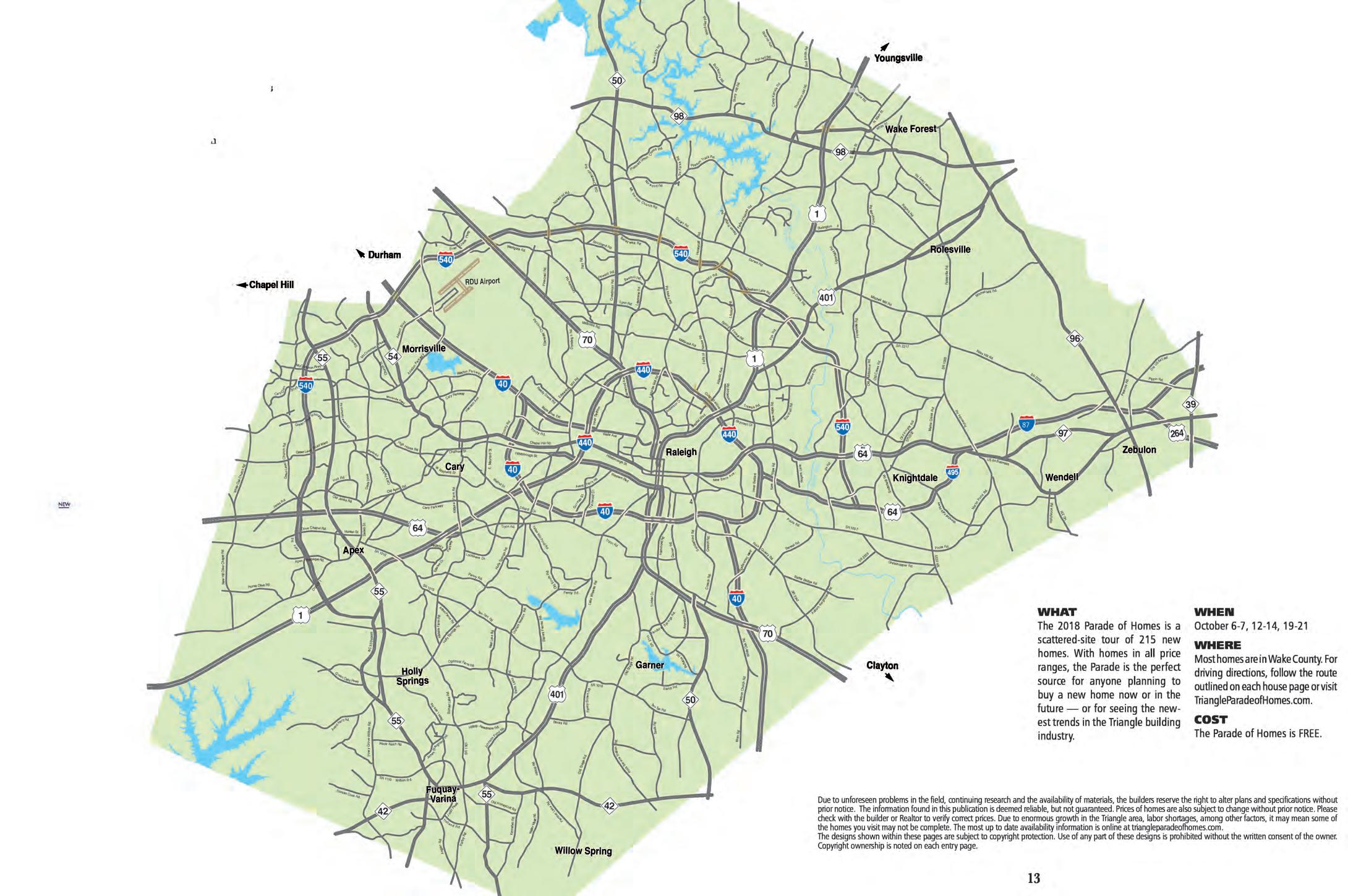




The 2025 Parade of Homes is a scattered-site tour of 219 new homes. With homes in all price ranges, the Parade is the perfect source of anyone planning to buy a new home now or in the future - or for seeing the newest trends in the Triangle building industry
October 4-5, 10-12 & 17-19, 12pm-5pm
Most homes are in Wake County. For driving directions, follow the route outlined on each house page or visit TriangleParadeofHomes.com to set up your own tour.
The Parade of Homes is FREE.

Look for these blue pins to show where the entries in the 2025 Remodelers Home Tour are located. These homes are open one weekend only - October 11-12 from 12pm-5pm. For more information on these entries, see page 258.
WHEN OCTOBER 11-12 ONLY, 12pm-5pm
The Remodelers Home Tour is FREE.
Builder Map # Subdivision
AR Homes - Monterey Bay Raleigh 137 Nor th Hills
AR Homes - Monterey Bay Raleigh 181 Wexford Reserve
Armature Design Build 118 Mordecai
Ashton Woods 55 Rowland's Grant
Ashton Woods 92 Middleton Farms
Ashton Woods 162 The Point
Ashton Woods 203 Crescent Mills
B Elliott Enterprise Inc 136 Lakemont
Baker Residential 58 Atwater Station
Bison Homes 156 Glenhill
Bluestone Builders 140 Nor th Hills
Boardwalk Building Company 114 King Charles
Bost Custom Homes 26 MacGregor Downs
Bost Custom Homes 157 Alpine Creek
Brandywine Homes 90 Grandiflora
Brandywine Homes 177 Prescot t Manor
Brandywine Homes 205 Hidden Lake
Brookfield Residential 195 Wendell Falls
Cambridge Classic Homes 207 Sorrell Oaks
Caruso Homes 219 Sauls Landing
Chesapeake Homes 82 The Farm at Neill's Creek
Copper Builders 43 Arbor V ista at the Grove
D.R. Horton 11 Hor ton Park
D.R. Horton 37 The Manors at Swift Creek Farm
D.R. Horton 50 Copper Run South
D.R. Horton 69 Eagle Creek
D.R. Horton 85 Westerly
D.R. Horton 169 Mangum Farms
D.R. Horton 193 Kalas Falls
D.R. Horton 199 The Townes at Belle Grove
D.R. Horton 201 Bexford
David Weekley Homes 67 Serenit y
David Weekley Homes 99 NoV i at Chatham Park
David Weekley Homes 100 Encore at Chatham Park
Davidson Homes 84 Gregor y Village
Davidson Homes 105 Laneridge Estates
Davidson Homes 202 Springvale
DJF Builders 131 Country Club Hills
Dougher Development Company 126 Ridgewood
Dougher Development Company 180 Wexford Reserve
Dougher Development Company 183 Wexford Reserve
DRB Homes 4 Station Pointe
DRB Homes 144 Bayberr y
Drees Homes 7 Tobacco Road
Drees Homes 81 Highlands Summit at Mark's Creek
Drees Homes 101 Corbett Landing
Drees Homes 174 Bristol Run
Dunning Custom Homes 103 The Estates at Laurel Ridge
Eastwood Homes 20 Castlewood
Eastwood Homes 186 Enclave at Traditions Townhomes
Eastwood Homes 200 Browning Mill
Elm Street Builders 10 Colby Crossing
Exeter Building Company 130 Country Club Hills
Exeter Building Company 174 Grand Highland Estates
Garman Homes 35 Weavers Grove
Builder
Garman Homes 161 Allen Park
Garman Homes 196 Wendell Falls
Gemstone Homes 12 n/a
Gemstone Homes 63 McLaurin Farm
Grande Manor Homes 159 Fairview at Wakefield
Grande Manor Homes 178 Waterstone Reserve
Grande Manor Homes 214 Cedar Knolls
Great Southern Homes 52 Fieldview Village
Great Southern Homes 216 Rosinburg Glen
Greystone Homes 28 Franklin Park
H&W Custom Builders
215 Pilot Ridge
Habitat for Humanity of Wake County 112 Old Poole Place
Halcyon Homes 148 Nor th Ridge
Halcyon Homes 184 Wexford Reserve
Haus Development Group 25 MacGregor Downs
Hayes Barton Homes 120 ITB - Oxford Park
Hearthstone Luxury Homes 51 Colvard Farms
Hearthstone Luxury Homes 96 Firefly Overlook at Jordan Lake
Hearthstone Luxury Homes 175 Grand Highland Estates
HHHunt Homes 19 Bridlewood and Friendship Place
HHHunt Homes 36 The Summit at Morgan Ridge
Hoeken Design Build 218 Chapel Creek
Homes By Dickerson 42 The View
Homes By Dickerson 44 Bivins Street
Homes By Dickerson 97 NoV i at Chatham Park
Homes By Dickerson
Corbett Landing
Homes By Dickerson 128 ITB
Homes By Dickerson 129 The Founding at Blue Ridge
Homes By Dickerson 198 Wendell Falls
Homestead Building Company 133 Bellevue Terrace
Homestead Building Company 138 Nor th Hills
Homestead Building Company 142 Chestnut Hills
Homestead Building Company 150 Nor th Ridge
ICG Homes 141 Chestnut Hills
ICG Homes 146 Nor th Ridge
ICG Homes 163 Townes at Carlton Pointe
ICG Homes 164 Peaks at Granite Falls
ICG Homes 176 Prescot t Manor
ICG Homes 179 The Manors at Waterstone
ICG Homes
KB Home
KB Home
KB Home
KB Home
KB Home
Ken Harvey Homes
Ken Harvey Homes
Stonegate
Aster Ridge
Brooks Mill II
Mat thews Ridge
Tucker Place
Turkey Ridge
Grandiflora
Tanbark Woods
Ken Harvey Homes 151 Nor th Ridge
Ken Harvey Homes 152 Nor th Ridge
Ken Harvey Homes 204 Hidden Lake
Ken Harvey Homes 209 Sorrell Oaks
Legacy Custom Homes
Ellsworth
Legacy Custom Homes 123 Budleigh East
Legacy Custom Homes 125 Oberr y
Lennar 2 Sherri Downs
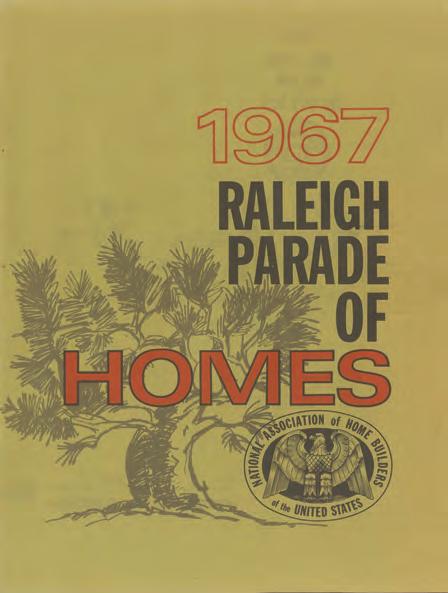
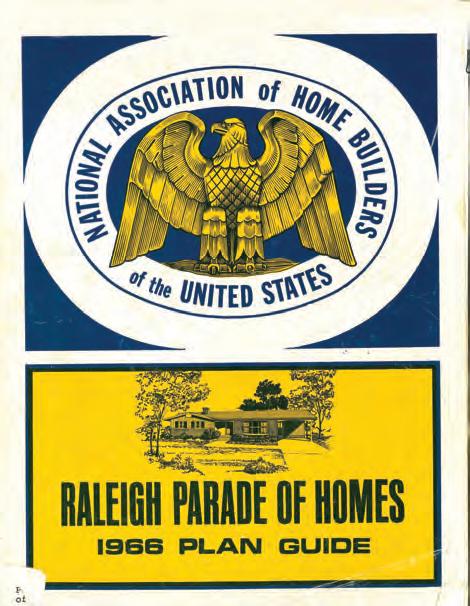
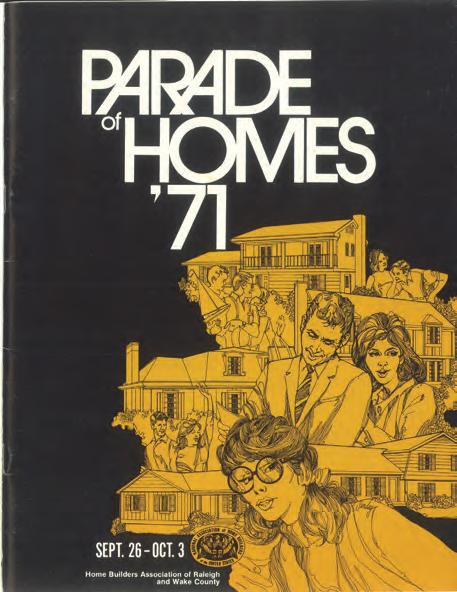
The Triangle’s annual home tour continues the beloved tradition first started in 1966.
The year was 1966, and Raleigh was on the rise— IBM announced its move to RTP, national acts packed Dorton Arena and Reynolds Coliseum, and North Hills Mall welcomed its first shoppers. That fall, another tradition took root: the Triangle Parade of Homes. What began with 14 homes in North Raleigh and Cary has blossomed, six decades later, into North Carolina’s largest open house—still free to attend—and a signature celebration of how we live.
“I don’t think any of us had any idea what it would become, by any stretch of the imagination,” says Charles McLaurin, former president of the Home Builders Association of Raleigh-Wake County and a key figure in those early years. In 1966, he recalls, neighborhood hosts “dressed up in their finest,” while an ad in The News & Observer helped spread the word. The first weekend was quiet; by the second, the houses were, as McLaurin puts it, “overwhelmed” with visitors.
From the start, familiar names kept showing up—and keep showing up. Builders like Homes By Dickerson
and Robuck Homes were Parade stalwarts in the early years and remain fixtures today, part of a deep bench of recurring participants. Many of them are now second- and third-generation companies, and this year Homes by Dickerson is celebrating their 50th Parade of Homes. Their steady presence is a hallmark of the Parade: year after year, dozens of returning and multi-generational builders open their doors, making the event as much about legacy as it is about new ideas.
The Triangle’s growth is reflected in the Parade’s numbers. By 1985, entries topped 100 for the first time; in 2007, the Parade set a record with 393 homes. Prices chart the region’s evolution: in the first Parade, the average new home cost hovered around $20,000 and in 1969 North Ridge advertised lots in the community starting at $8,500. In 1993 homes on the Parade ranged from $76,900 to $750,000 and it wasn’t until 1998 when the first Parade home was over $1 million. This year, 2025, entries span $279,000 to more than $7.5 million, with almost half of our homes being listed over $1 million.
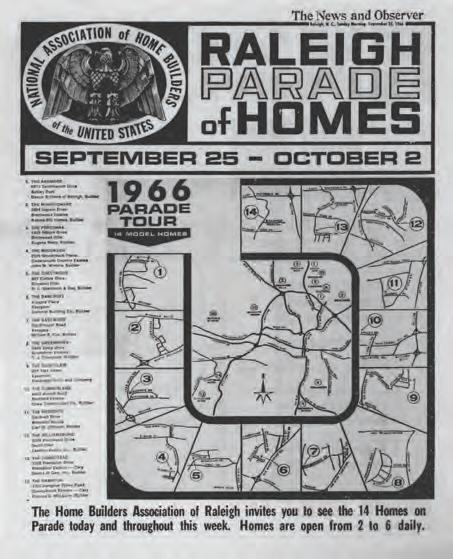
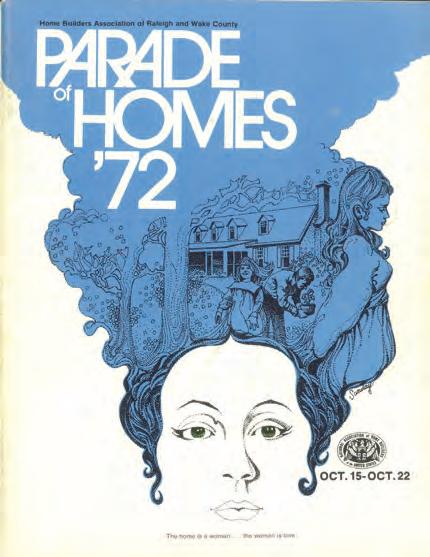
Together our Triangle Parade homes represent over $300,000,000 of new-home investment on display across the Triangle.
Few have watched that arc more closely than Jim Allen, whose real-estate career has been interwoven with the Parade for more than four decades. He remembers the 1981 Parade in Stonehenge: “We had 11 houses on the same street—the most traffic you could imagine. All were under $150,000, most in the $95,000–$150,000 range. It was like going to the State Fair.” For Allen, the event remains an engine for the market: “The Parade is a win for this entire industry and market. There are people all over the country every year that come just to see what we’re gonna do.”
The 60th Parade of Homes unfolds over three weekends—October 4–5, 10–12 and 17–19, noon–5 p.m. daily. The map stretches farther than ever—from Pittsboro to Angier—with 219 homes by 84 builders.
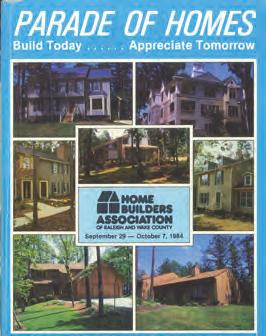
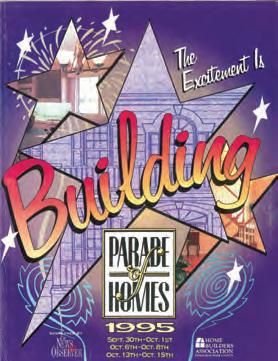
Expect everything from thoughtfully planned first homes to estates with saunas, cold plunges, and heated pools. Yet the core promise endures: walk finished homes, meet the builders, compare floor plans and amenities, and gather ideas—whether you’re buying now or dreaming for later.
The Triangle Parade has always been about seeing the latest in home design, innovation and trends across our area. Whether that was shag carpet in the bathrooms from the 60s, wood panelling from the 70s or zoom rooms after COVID, the Parade allows visitors to see what trends are happening in this space.
Sixty years on, the Triangle still shows up—curious, inspired, and eager to see what’s next—thanks to a Parade built on free access, recurring and multi-generational craftsmanship, and a remarkable showcase of homes that underscore the Triangle’s confidence in its future.
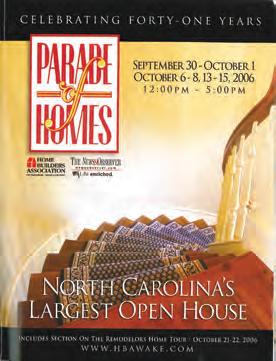
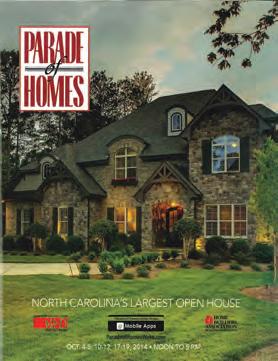
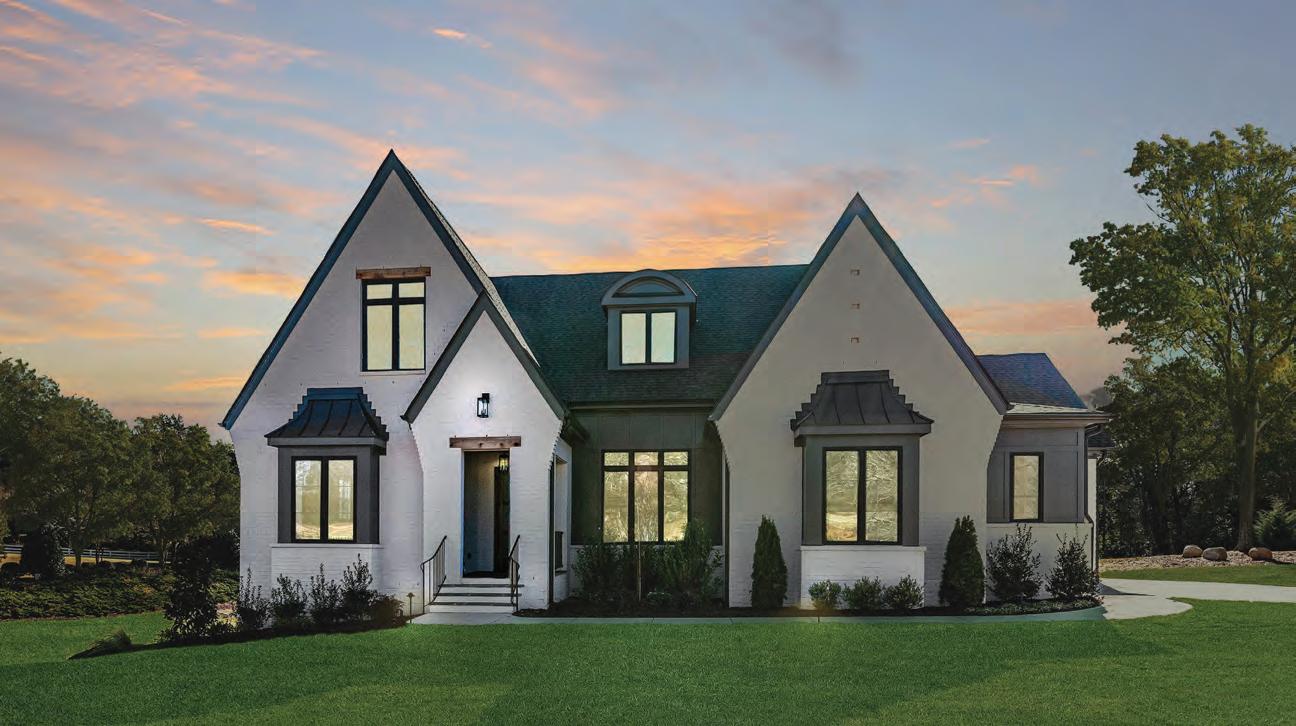
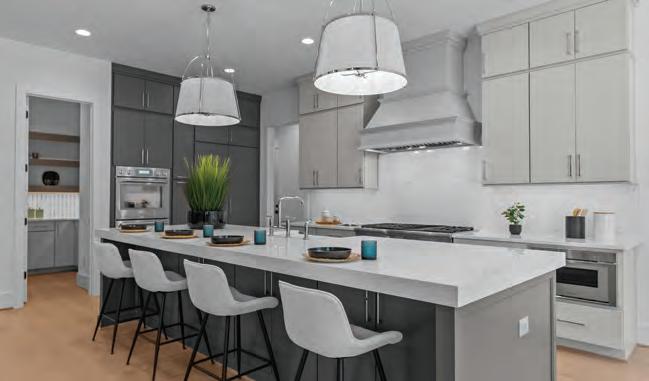
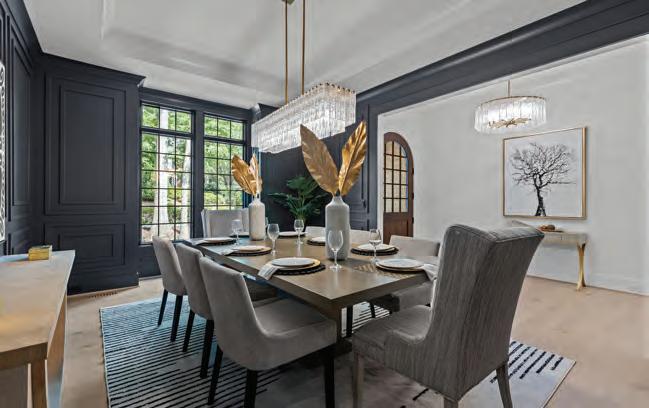
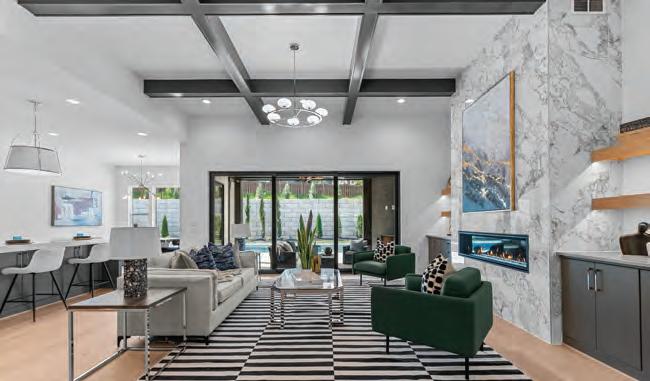
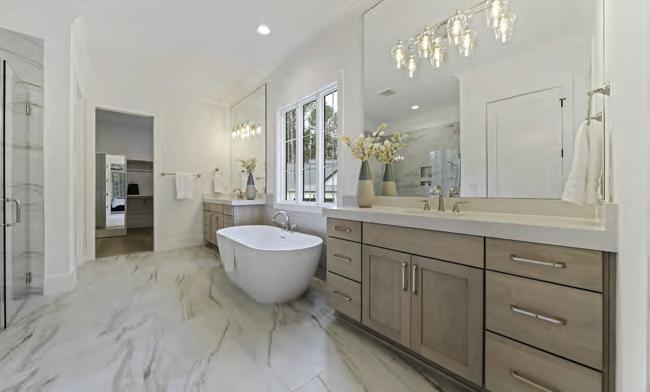
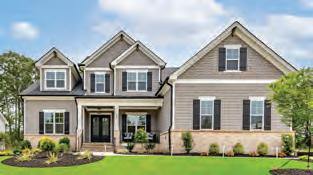
Price House Name Map # Builder
$7,642,188 Ridge Manor 153 Loyd Builders
$6,500,000 Fleur De France 147 Raleigh Custom Homes
$6,250,000 November in Nantucket 134 Raleigh Custom Homes
$6,250,000 A Colonial Christmas 149 Raleigh Custom Homes
$5,800,000 The Jubilee House 128 Homes by Dickerson
$5,648,000 Stradella 156 Bison Development
$5,500,000 Coastal Charm 135 Raleigh Custom Homes
$5,075,000 Oak Cit y Classic 154 Loyd Builders
$5,000,000 Alamance 130 Exeter Building Company
$4,865,000 Montana Grace 157 Bost Custom Homes
$4,850,000 Transylvania 131 DJF Builder s
$4,000,000 Oaks Overlook 150 Homestead Building Company
$3,800,000 The Lincoln Park 137 AR Homes - Monterey Bay
$3,790,000 Brookside 104 Sage Built
$3,625,000 The Rutledge Retreat 146 ICG Homes
$3,420,000 Dream Haus 25 Haus Development Group
$3,400,000 Halstead Modern Farmhouse 30 Toll Brothers
$3,350,000 Crowned Jewel 140 Bluestone Builders, LLC
$3,200,000 Fallon Park 120 Hayes Barton Homes, Inc.
$3,147,000 Mont vale Manor 31 Upright Builders, Inc.
$2,990,000 Belvedere Hall 44 Homes by Dickerson
$2,990,000 The Bueller 103 Dunning Custom Homes
$2,900,000 Perry's Hillside Manor 141 ICG Homes
$2,800,000 Odds on Favorite 136 B Elliot t Enterprise Inc.
$2,795,000 Ridgewood Escape 126 Dougher Development Company
$2,750,000 THe Poppy 151 Ken Harvey Homes
$2,750,000 Lily-Belle 206 Oak & Stone Custom Homes
$2,700,000 Sweet Josie 132 Speight Built
$2,695,000 The Oberlin 51 Hear thstone Luxury Homes
$2,675,000 The Avalon 148 Halcyon Homes, LLC
$2,635,000 Ar tist's Retreat 26 Bost Custom Homes
$2,580,000 Whitt Manor 40 Precipice Proper ties Group LLC
$2,545,000 The Alexandria 96 Hear thstone Luxury Homes
$2,500,000 Tuxedo Ridge 127 Shenandoah Homes
$2,500,000 Chestnut Villa 142 Homestead Building Company
$2,500,000 Tee Time 145 Ken Harvey Homes
$2,499,900 Jade Manor 139 Revolution Homes LLC
$2,495,000 The Hawthorne 175 Hear thstone Luxury Homes
$2,300,000 Maison des Arches 95 Triple A Homes
$2,267,000 204 Poplar 118 Armature Design Build, LLC
$2,250,003 Dell Sanctuar y 133 Homestead Building Company
$2,250,000 Catawba Heights 138 Homestead Building Company
$2,250,000 Evie's Manor 182 Upright Builders, Inc.
$2,150,000 THE SHELTON 15 WARDSON CONSTRUCTION INC.
$1,990,000 The Grande Reserve 178 Grande Manor Homes, LLC
$1,969,000 Something Blue 123 Legacy Custom Homes
$1,925,000 The Tuscany 205 Brandywine Homes, Inc.
$1,915,000 Arch dale II 174 Exeter Building Company
$1,895,000 Waldo's Roost 27 Reward Builders, Inc
$1,895,000 The Obsidian 181 AR Homes - Monterey Bay
$1,875,000 TUSC ANY 124 TUSC ANY CONSTRUCTION GROUP
$1,850,000 Haymarket 152 Ken Harvey Homes
$1,849,000 The Ellsworth 14 Upright Builders, Inc.
$1,800,000 Milling About Town 119 Rock Creek Builders, inc
$1,799,000 Classic Charm 16 Legacy Custom Homes
Price House Name Map # Builder
$1,799,000 The Catherine Plan 129 Homes by Dickerson
$1,750,000 Sanctuar y on the Lake 107 Upright Builders, Inc.
$1,750,000 Nature's Haven 183 Dougher Development Company, Inc.
$1,700,000 THE C ARRERA 159 Grande Manor Homes, LLC
$1,700,000 Chateau de la Motte 172 PAKT Construction, Inc.
$1,674,900 The Manchester 155 McNeill Burbank
$1,650,000 THE OAKWIND 106 R AINBROOK BUILDERS LLC
$1,625,000 The Whitaker 121 Urban Building Solutions LLC
$1,625,000 Nova Heights 177 Brandywine Homes, Inc.
$1,600,000 The Chatham Retreat 179 ICG Homes
$1,525,000 Charlie Brier 210 Oak & Stone Custom Homes
$1,500,000 T ightrope 171 MB Homes Construction, Inc.
$1,490,000 Maison du Soleil 62 Triple A Homes
$1,450,000 The Highland 184 Halcyon Homes, LLC
$1,400,001 Trifle Manor 180 Dougher Development Company, Inc.
$1,400,000 Diamond 63 Gemstone Homes, LLC
$1,399,900 Columbia Modera 117 Revolution Homes LLC
$1,395,000 Maison des Verre 13 Triple A Homes
$1,395,000 The Portsmouth 176 ICG Homes
$1,379,686 Ballentine 101 Drees Homes
$1,339,000 The Dover 10 Elm Street Builders
$1,300,000 The Gail 204 Ken Harvey Homes
$1,275,000 Burnet te North 3313 143 McNeill Burbank
$1,265,000 The Landry 207 Cambridge Classic Homes, LLC.
$1,258,000 Sage Court 170 Oak & Stone Custom Homes
$1,250,000 The Ingall 209 Ken Harvey Homes
$1,246,157 Westview Classic 76 Toll Brothers
$1,237,000 Dunmore Modern Farmhouse 61 Toll Brothers
$1,225,000 Haven Ridge 208 W ilks Builders, Inc.
$1,224,000 Charlotte Rose 217 Oak & Stone Custom Homes
$1,200,000 Elm Street Cottage 12 Gemstone Homes, LLC
$1,199,970 Crawford 36 HHHunt Homes
$1,167,500 Urban Retreat 122 Urban Building Solutions LLC
$1,150,000 Brookhollow 53 Oak & Stone Custom Homes
$1,099,400 Sebastian 173 Drees Homes
$1,085,000 Galloway Grange 102 Homes by Dickerson
$1,073,930 Latham 19 HHHunt Homes
$1,072,533 The Signature O’Berry 125 Legacy Custom Homes
$1,058,275 Trawick Lexington 111 Toll Brothers
$1,025,000 The Marlowe 218 Hoeken Design Build
$1,021,259 Oh! Suzannah 60 Upton & Co Inc
$1,014,599 Badin Modern Farmhouse 109 Toll Brothers
$990,000 The Grande Prairie 214 Grande Manor Homes, LLC
$987,500 Hilltop Haven 59 Massengill Design-Build
$925,000 Casa Noir 90 Brandywine Homes, Inc.
$920,000 The Falcon 115 V ision Homes LLC
$900,000 The Lavore 91 Ken Harvey Homes
$898,575 Vanderburgh 81 Drees Homes
$887,500 Above Par 57 Massengill Design-Build
$885,000 T imothy 58 Baker Residential
$876,055 Clark 41 McKee Homes
$875,000 Dwell.Downtown 114 Boardwalk Building Company
$822,900 The Crawford 105 Davidson Homes LLC
$800,000 The Marshall 164 ICG Homes
$799,000 The Fairfield Craftsman 42 Homes by Dickerson
$795,221 Parkette 7 Drees Homes
$792,540 Poplar 17 Stanley Martin Homes
$750,000 Serene Haven 56 Massengill Design-Build
$747,827 2277 160 KB Home
$745,900 Davidson 200 Eastwood Homes
$742,588 Fontana 219 Caruso Homes
$742,000 Modern Eclipse 215 H&W Custom Builders, LLC
$740,000 Poplar Ridge 64 Tri Pointe Homes
$720,330 Jordan 55 Ashton Woods Homes
$720,000 The Cardinal 116 V ision Homes LLC
$699,400 The Clayton 39 New Home Inc
$698,000 Spill The Tea 198 Homes by Dickerson
$695,000 Mosaic 43 Copper Builders, LLC
$694,815 Caroline 162 Ashton Woods Homes
$680,925 Jordan 193 D.R. Hor ton
$675,000 Park Life 28 Greystone Homes
$660,000 The Easton 191 ICG Homes
$649,990 Sterling 195 Brookfield Residential
$636,750 The Harlow 144 DRB Homes
$634,150 Mitchell 68 Pulte Homes
$632,640 Stella 11 D.R. Hor ton
$628,000 Sandy Lane 65 Tri Pointe Homes
$606,740 Julianne 29 Stanley Martin Homes
$599,900 W ilmington 20 Eastwood Homes
$599,000 Hyde Park 32 M/I Homes
$590,994 Riverport Newhaven 80 Toll Brothers
$589,999 Ashford 187 Taylor Morrison
$589,000 Webster 213 Mungo Homes
$583,310 The Bradley Modern Farmhouse 166 Robuck Homes
$574,999 Savannah 78 Taylor Morrison
$567,635 Renata 158 Stanley Martin Homes
$565,000 The Kylie 47 Thayer Homes
$559,900 Rocky 212 Precipice Proper ties Group LLC
$556,920 Whitley Modern Farmhouse 1 Robuck Homes
$550,000 Piper 34 Tri Pointe Homes
$550,000 Glendale 94 M/I Homes
$549,435 Har twell 69 D.R. Hor ton
$547,340 Scissor s 35 Garman Homes
$545,000 The Capstone 67 David Weekley Homes
$530,000 Buckingham 18 M/I Homes
$529,700 The Garner 70 New Home Inc
$526,810 Har twell 37 D.R. Hor ton
$525,000 The Haddington 99 David Weekley Homes
$517,888 Watauga Coastal 22 McKee Homes
$517,326 The Appalachian 21 Mat tamy Homes
$513,634 The Callaway 4 DRB Homes
$510,000 Hickory Hill 66 Tri Pointe Homes
$509,086 Park 93 McKee Homes
$500,959 The Concerto 82 Chesapeake Homes
$499,700 The Apex 88 New Home Inc
$495,000 The Ambition 100 David Weekley Homes
$485,000 W ilson 98 Tri Pointe Homes
$484,810 The Fletcher K 197 McNeill Burbank
$484,710 Hayden 201 D.R. Hor ton
$482,000 The Selma 38 New Home Inc
$480,903 Promenade 165 McKee Homes
$479,000 Holden 33 Tri Pointe Homes
$477,000 Axis 97 Homes by Dickerson
$470,900 Denton 186 Eastwood Homes
$467,230 Somer set III 110 Lennar
$452,690 Mayflower III 71 Lennar
$445,200 The Avery 168 Smith Douglas Homes
$440,151 Scissor s - B 196 Garman Homes
$439,900 The Clifton 72 Mat tamy Homes
$435,000 Ryder 190 Tri Pointe Homes
$425,900 The Allegheny 24 Mat tamy Homes
$425,490 Julianne 189 Stanley Martin Homes
$425,200 Mallard 185 McKinley Homes
$424,705 The Coleman 89 Smith Douglas Homes
$424,700 The Holly 87 New Home Inc
$423,786 Moonflower 48 Mungo Homes
$421,924 Russell 211 Mungo Homes
$420,560 V irginia 194 Lennar
$417,500 The Luna 46 V ision Homes LLC
$410,000 Telfair 9 Mungo Homes
$407,705 2539 83 KB Home
$402,942 1913 49 KB Home
$400,065 W inston 5 Lennar
$400,000 Telfair 54 Mungo Homes
$399,999 W illow 192 Taylor Morrison
$399,990 Bradley 77 Lennar
$399,900 Edenwood 75 Tradition Homes
$399,000 I Got Chills 161 Garman Homes
$395,770 Hanover 85 D.R. Hor ton
$391,860 The Bradley 23 Smith Douglas Homes
$389,901 The Porter II 216 Great Southern Homes
$389,000 Eliana 74 Mungo Homes
$387,435 Chadwick 2 Lennar
$378,990 Car son 50 D.R. Hor ton
$375,540 Tessa 188 Stanley Martin Homes
$375,000 The Miranda 112 Habitat for Humanity of Wake
$369,999 Cobblestone 79 Taylor Morrison
$369,900 The Glades 86 Mat tamy Homes
$369,500 Ryan's Dreamhouse 163 ICG Homes
$368,990 Penwell 169 D.R. Hor ton
$360,494 1910 167 KB Home
$360,000 The Graham 202 Davidson Homes
$359,435 Savannah 113 Lennar
$354,900 Julie II 52 Great Southern Homes
$350,000 McDowell 8 Mungo Homes
$345,745 Dahlia 108 Mungo Homes
$342,325 Forrest 92 Ashton Woods Homes
$324,900 The Aurora II 6 Mat tamy Homes
$313,337 1359 45 KB Home
$310,990 Camellia 203 Ashton Woods Homes
$299,999 Magnolia 3 Taylor Morrison
$299,400 Pearson 199 D.R. Hor ton
$299,000 Hibiscus 73 Mungo Homes
$279,000 The Carter 84 Davidson Homes LLC
9173 Dupree Meadow Drive, Angier
$556,920 Kennebec Crossing
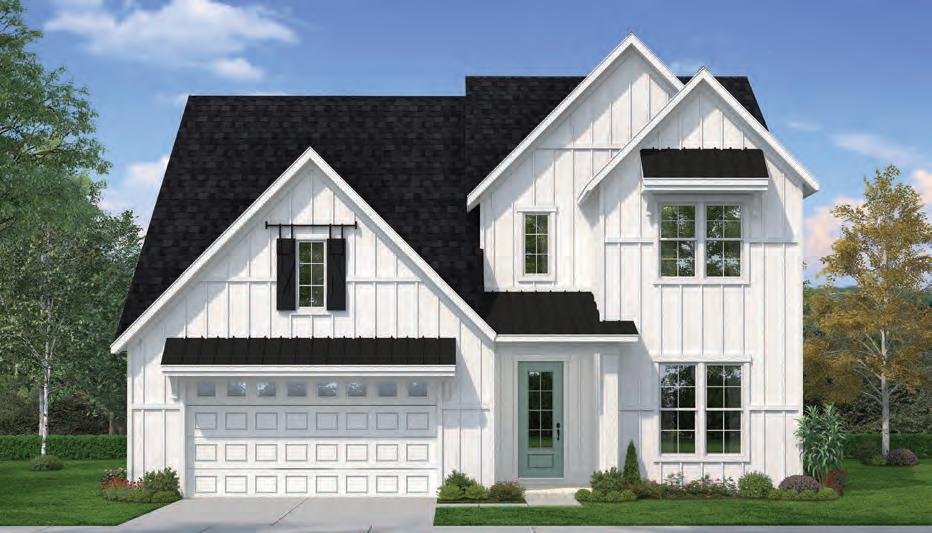
For more information on this home:
•4 bedrooms, 3.5 baths, and nearly 3,000 sq ft
•Modern Farmhouse exterior with timeless appeal
•Open-concept kitchen with large island
•First-floor guest suite
•Spacious upstairs primary suite with luxury bath
•Finished bonus room for extra space
•Located in Kennebec Crossing, Angier, NC
•Perfectly situated between Fuquay-Varina and Angier, NC
• Wooded Walking Trails & Dog Park
• Wake County Public Schools
From Raleigh, start by heading south on US-401 S toward Fuquay-Varina. Continue through Fuquay-Varina, staying on US-401 for several miles. After you pass through town, you’ll turn right onto Kennebec Church Road. Follow that for a short distance, then make another right onto Kennebec Crossing Drive. From there, take the first right onto Dupree Meadow Drive. Continue down the street and you’ll arrive at 9173 Dupree Meadow Drive on your left.
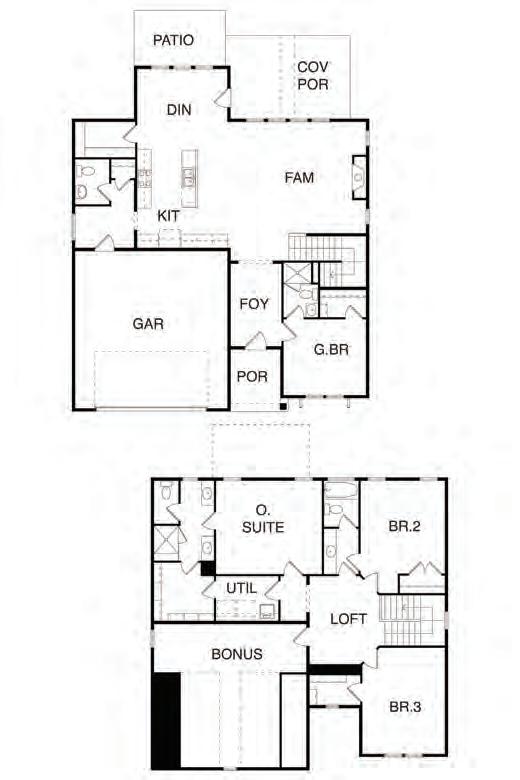
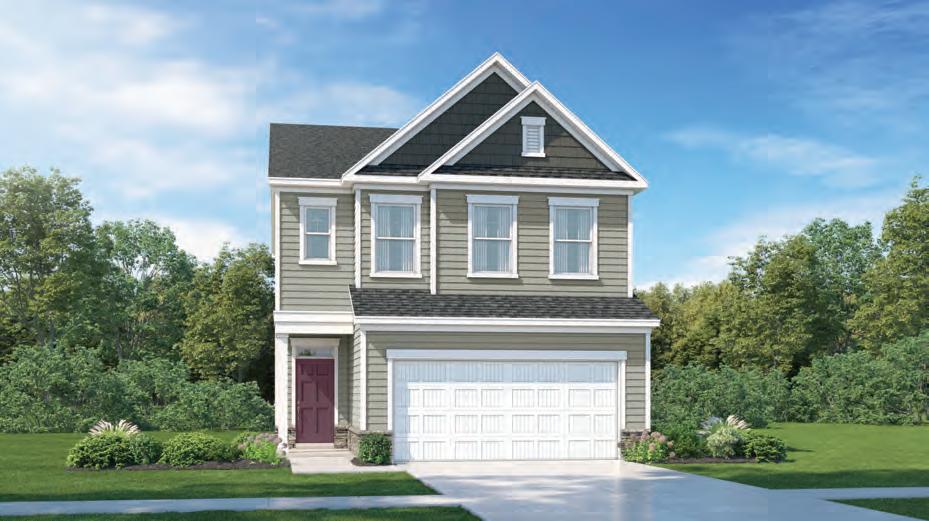
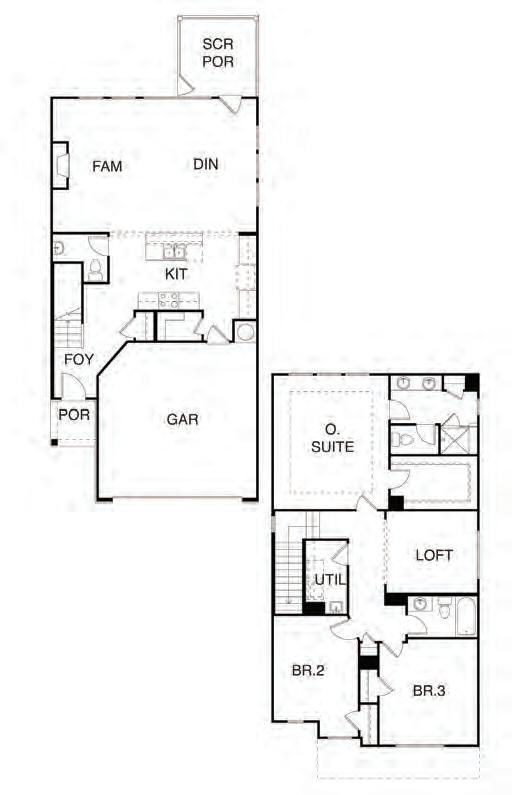
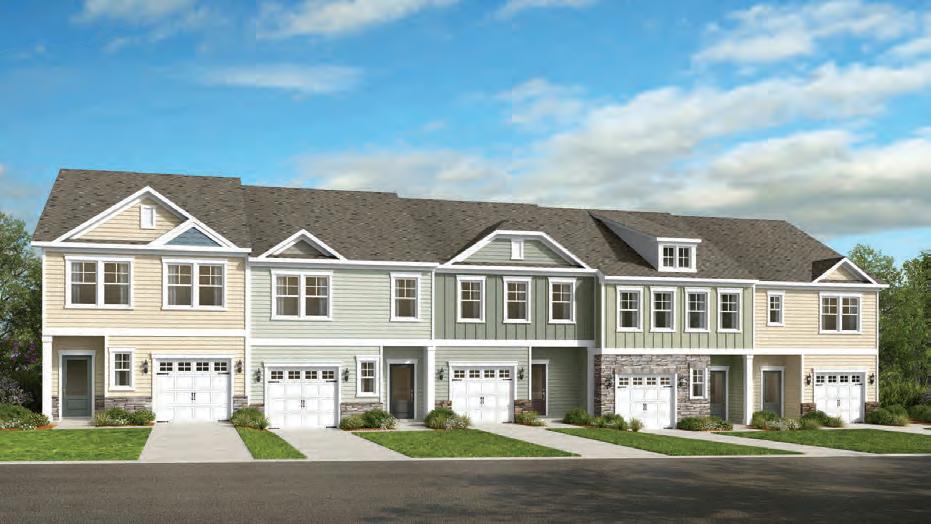
Step inside the Magnolia model at Camden Townes, Angier, a charming 3-bedroom townhome designed for modern living. This two-story Taylor Morrison entry in the Parade of Homes offers an airy, open-concept layout where the inviting foyer flows seamlessly into the gathering room, kitchen, and dining area. A convenient powder room and attached one-car garage complete the first floor. Upstairs, a spacious owner's suite provides a private oasis with dual vanities and a walk-in shower, complemented by two additional bedrooms, a secondary bath, and a centrally located laundry room. The Magnolia blends stylish design with everyday functionality.
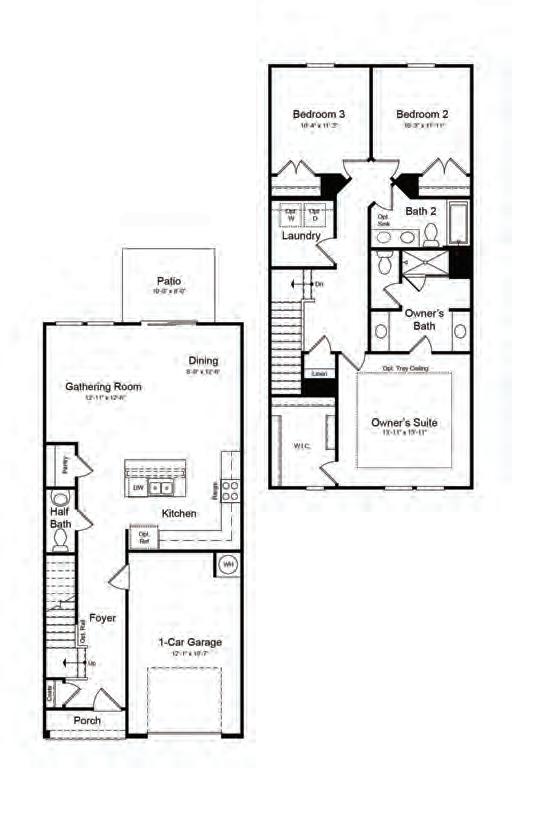
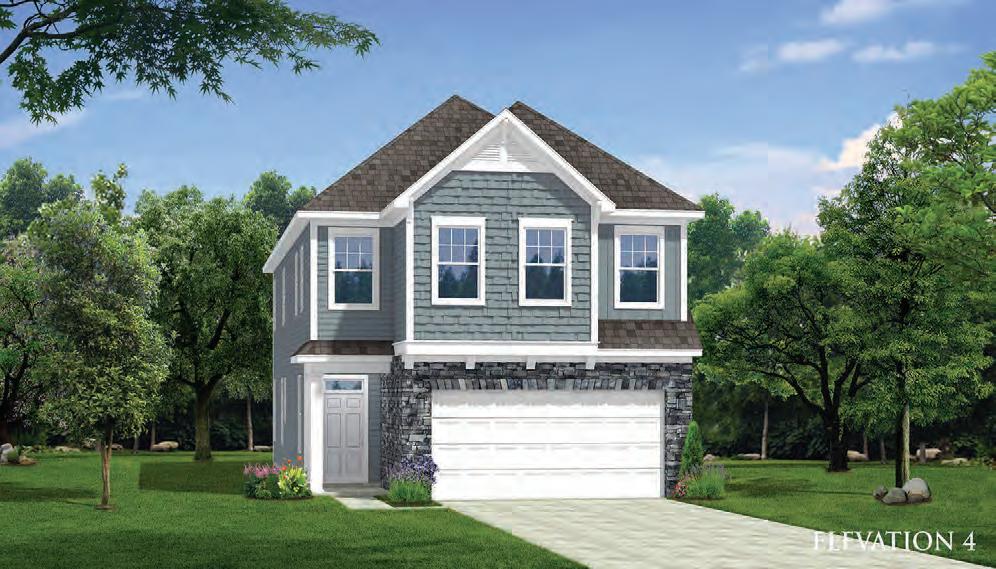
•
•
•
•
•
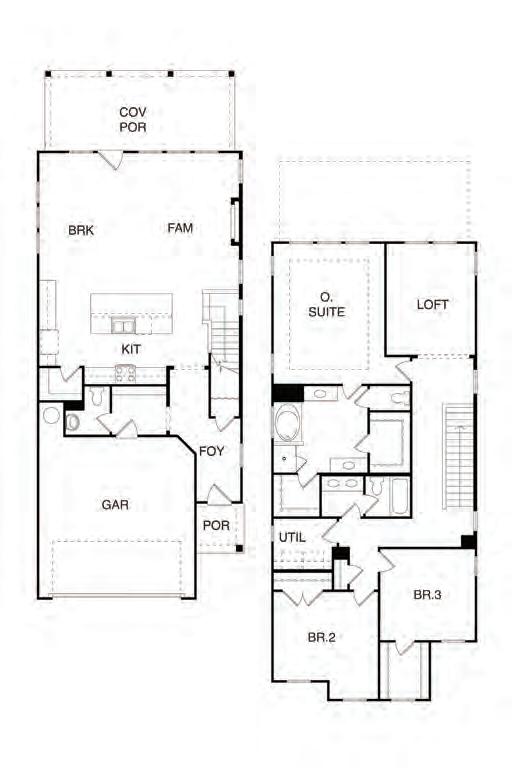
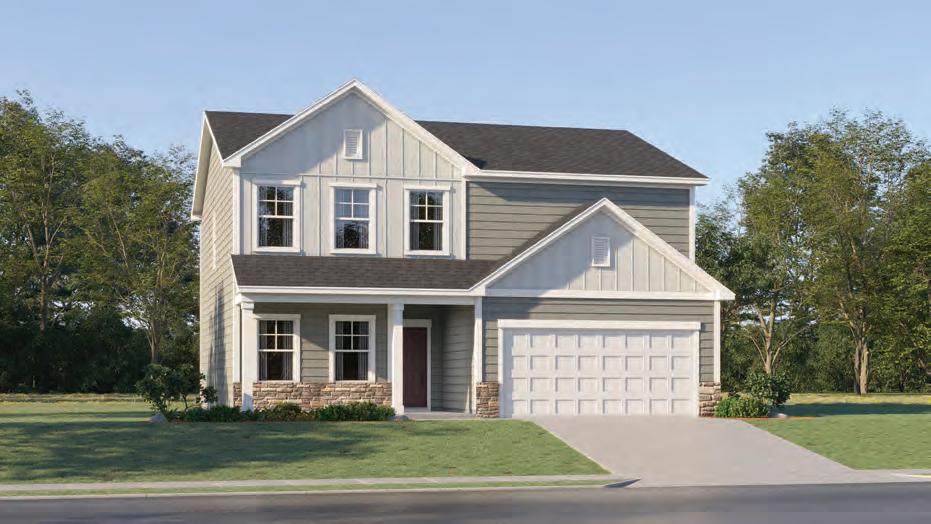
This new two-story home is designed for gracious living. Upon entry is a peaceful study ideal for at-home work, followed by an airy Great Room that connects seamlessly to the kitchen and dining area. Nearby is a rear screened porch to extend activities outdoors. Residing on the upper level are all four bedrooms and a versatile loft to provide additional shared living space. A two-car garage completes this modern plan.
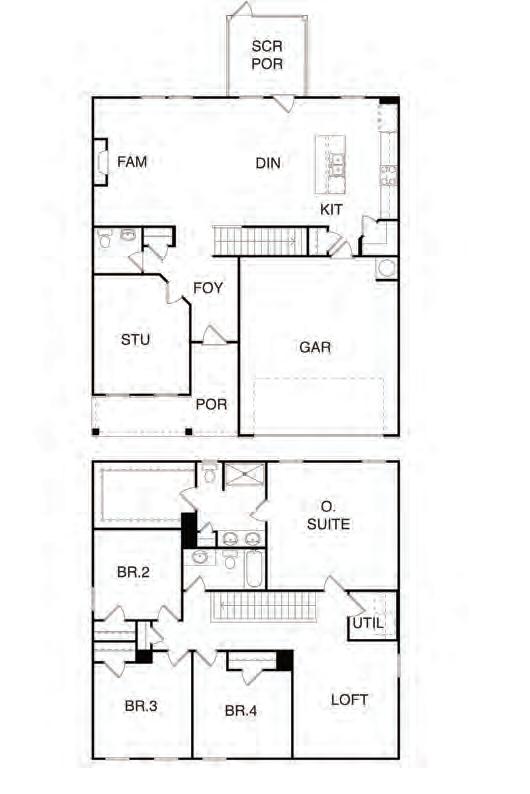
$324,900 Vaughan Farms
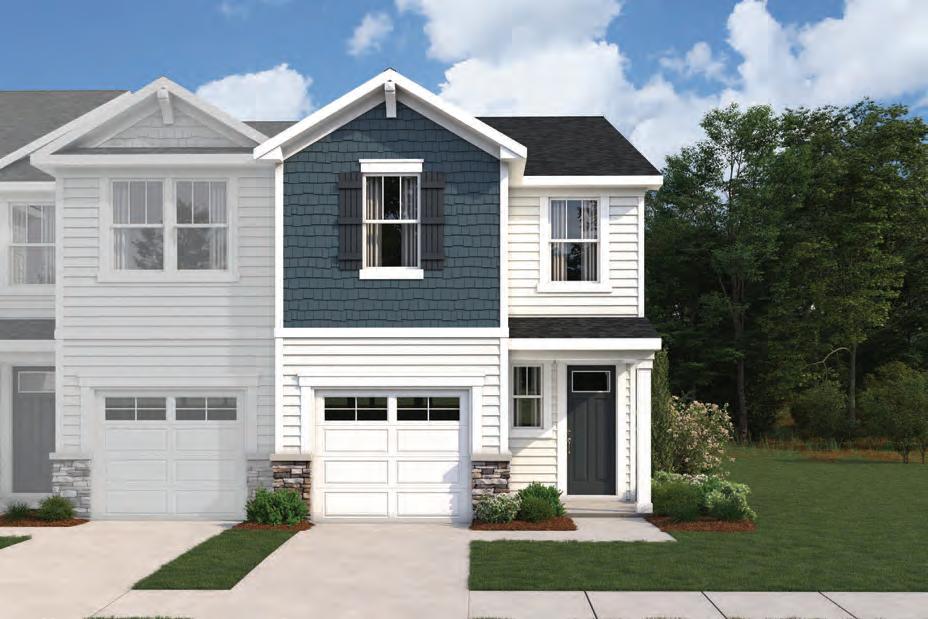
• Striking end-unit townhome with attached 1-car garage
• Aurora floor plan with timeless Craftsman-inspired details
• Chic warm grey tones accented by satin nickel finishes
• Airy open-concept layout with luxe vinyl plank flooring
• Stylish first-floor powder room for added convenience
• Serene owner’s suite with walk-in closet and designer wallpaper
• Spa-like en-suite bath with dual vanities and sleek stand-in shower
• Flexible study and secondary bedroom with custom trim accents
• Elegant loft with designer flair, connecting upper-level rooms
• Private rear patio with 6-foot privacy panels for outdoor retreat
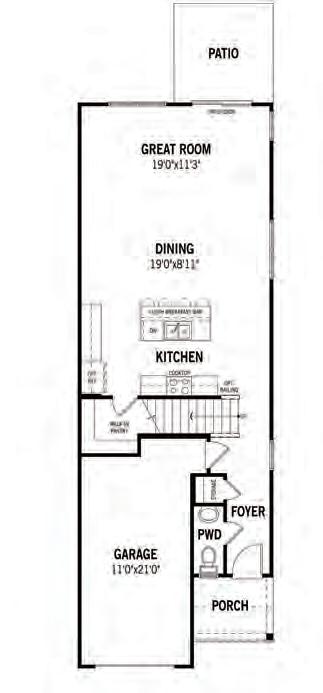
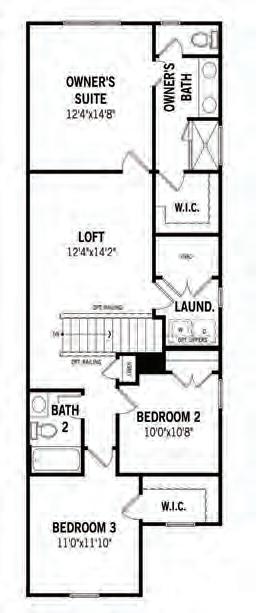
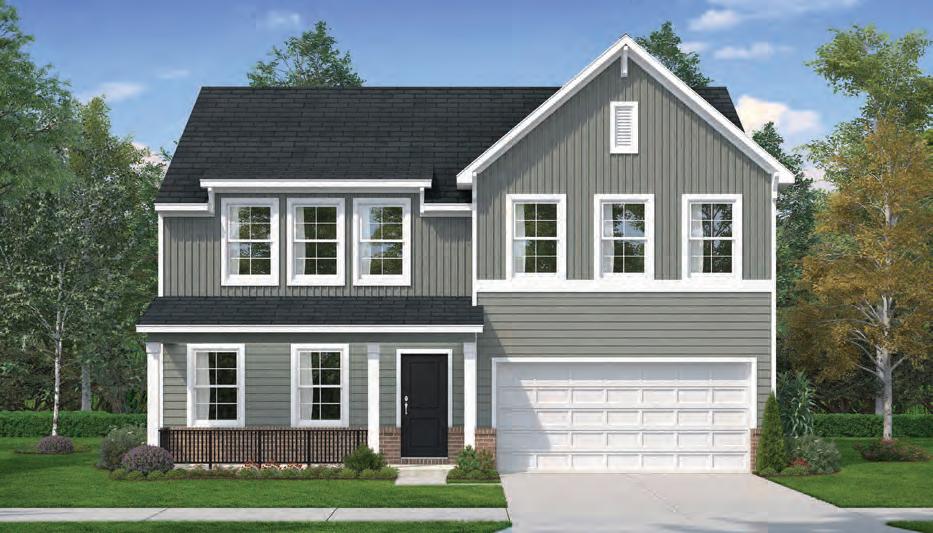
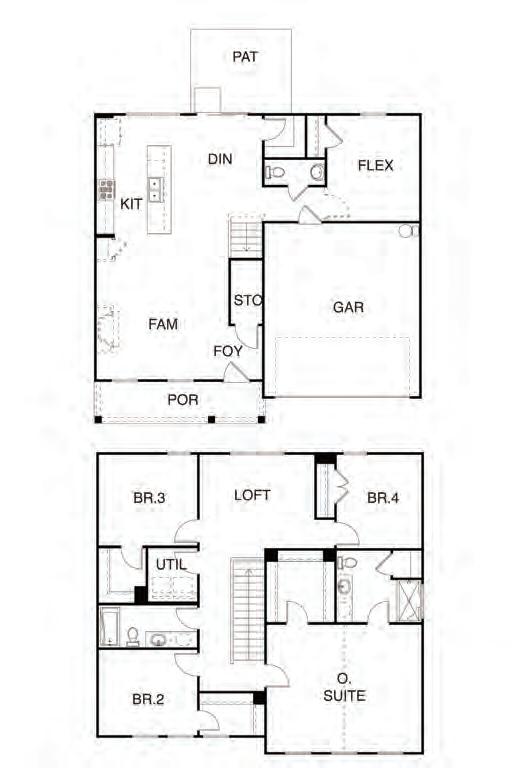
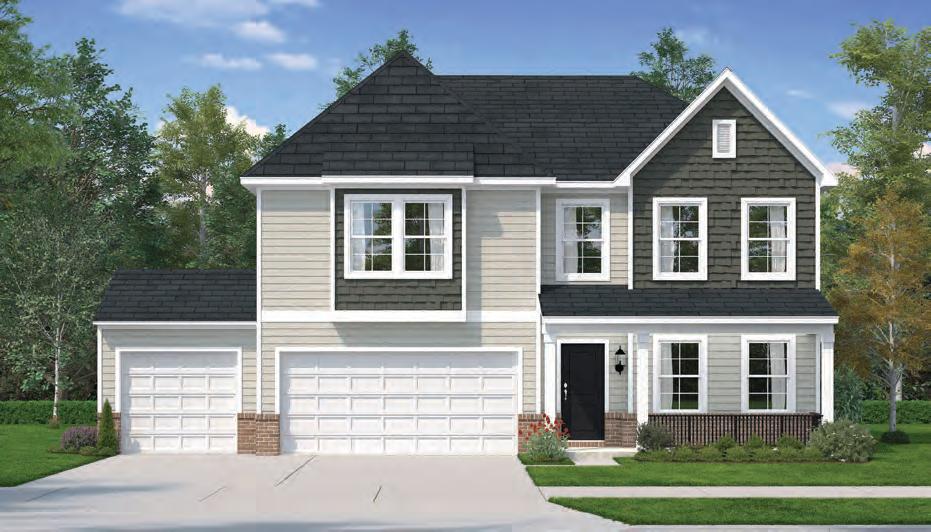
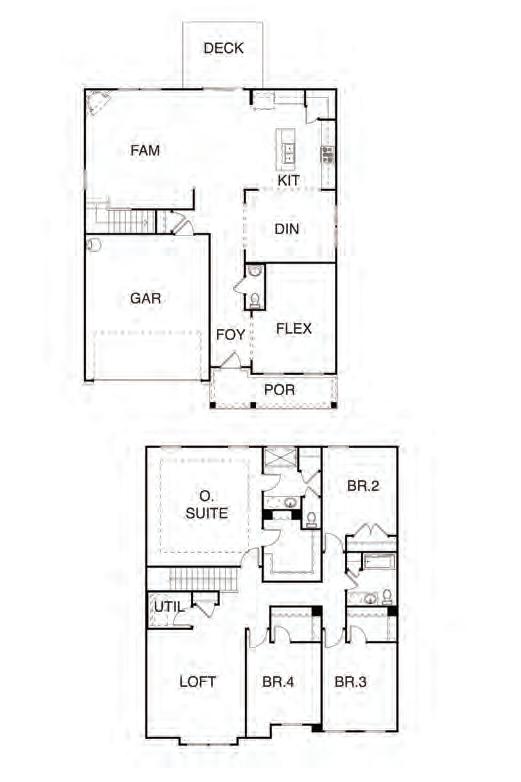
The Dover 3325 Colby Chase Drive, Apex
$1,339,000 Colby Crossing
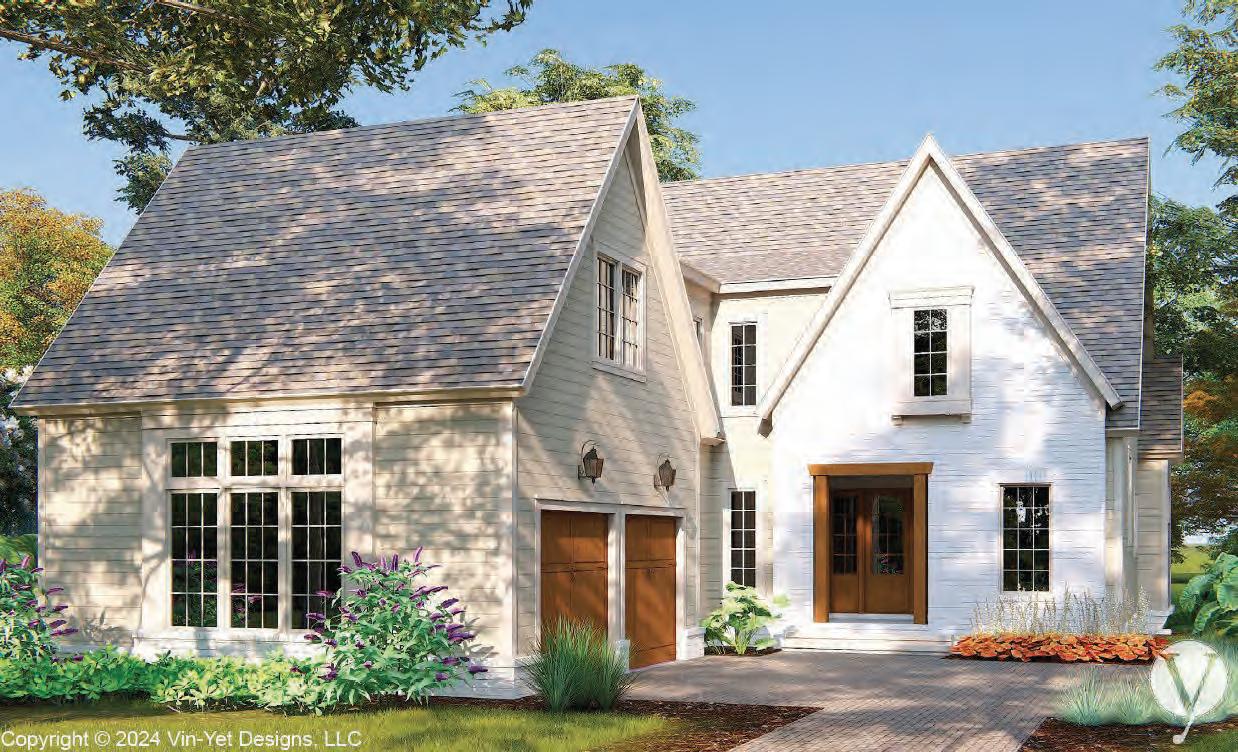
Elm Street Builders
919-632-4681
www.elmstreetbldrs.com
For more information on this home: Elm Street Builders Realty, LLC 919-632-4681
• Stunning custom built spec home, the Dover, in Colby Crossing, an exclusive neighborhood of just 14 homesites in the heart of Apex!
• Upgrades galore, impeccable craftsmanship & open floor plan.
• Gourmet kitchen with cabinets to the ceiling, breakfast area, butlers pantry and a perfect walk-in pantry.
• Dramatic staircase with natural light, family room with a beamed ceiling and built-ins around the fireplace.
• Luxurious primary suite w/spa like bath and walk in closet.
• Wonderful, spacious second floor features bedrooms 2,3 and 4 plus a loft and a study/rec room.
• The garage faces the side, and you'll find a beautiful covered porch on the rear.
From I-40, head South on US-1/64. Take Exit 95 and turn left onto NC-55E. Go 1.5 miles and turn left onto Straywhite Ave. Turn left onto Dinsorette Lane, and right at the 2nd cross street onto Colby Chase Drive.
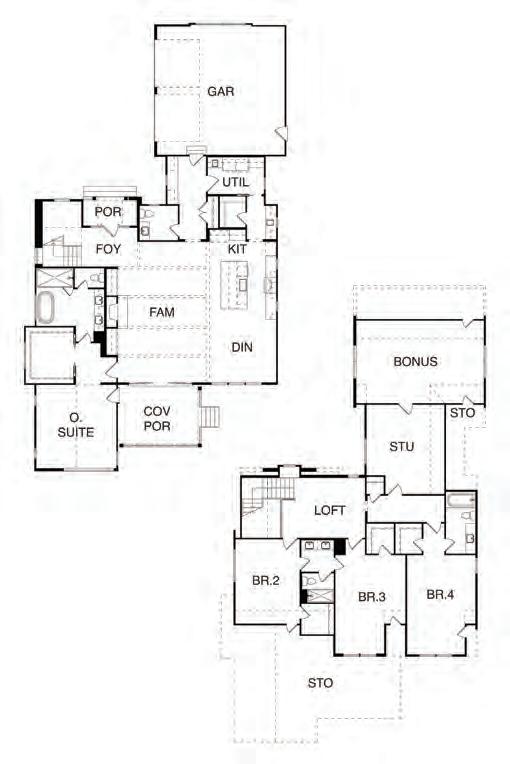
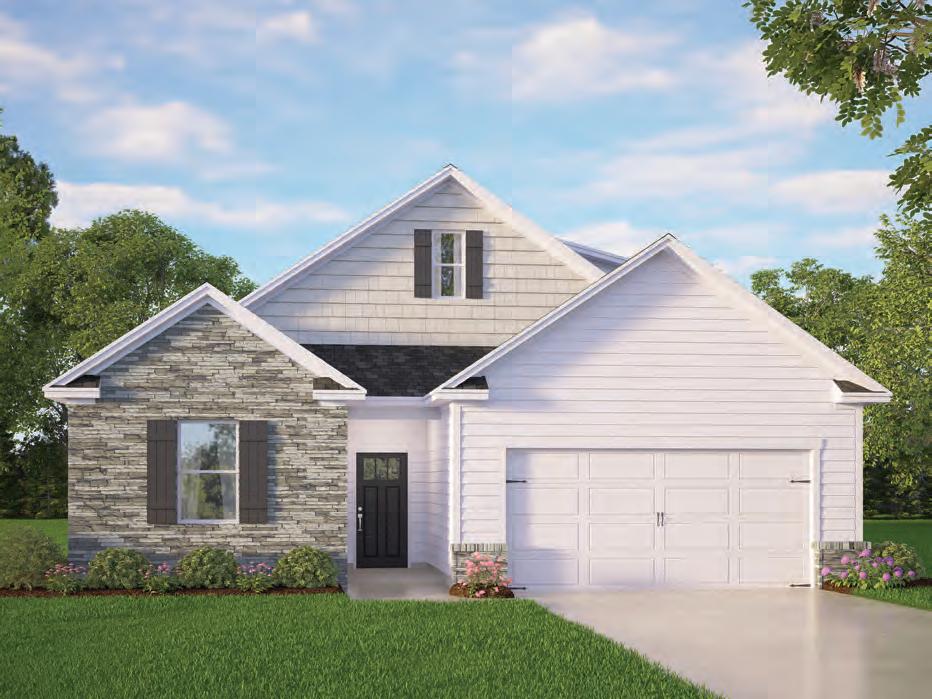
Park
• Gourmet Kitchen
• Quartz Countertops
• Fireplace
• 1st Floor Primary Bedroom
• Game Room Upstairs
• 2nd Floor Guest Room w/ Full Bath
• Covered Patio
• Smart Home Technology
• Stainless Steel Appliances
House Plan Designer: D.R. Horton
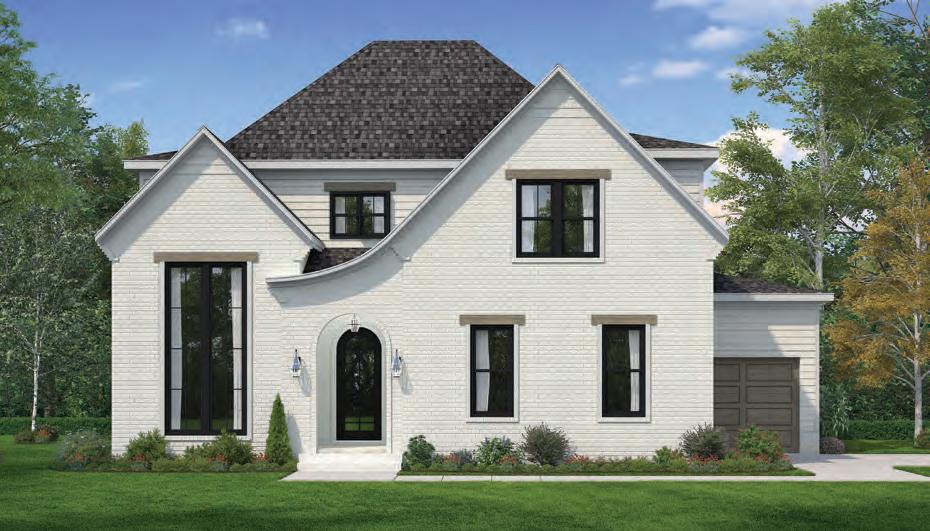
•
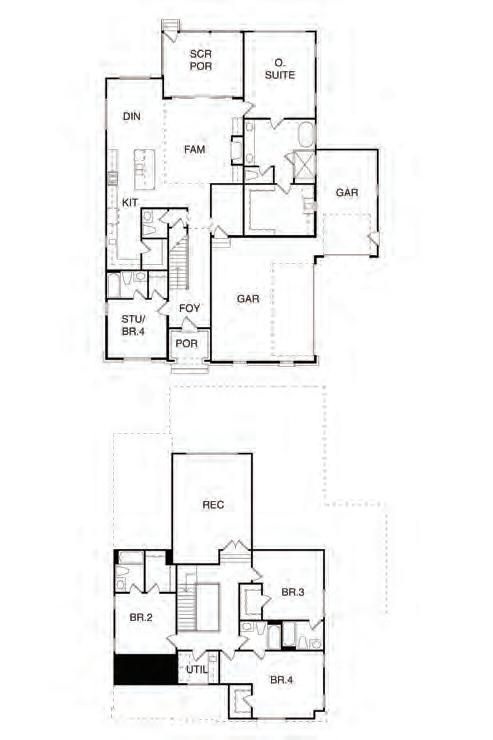
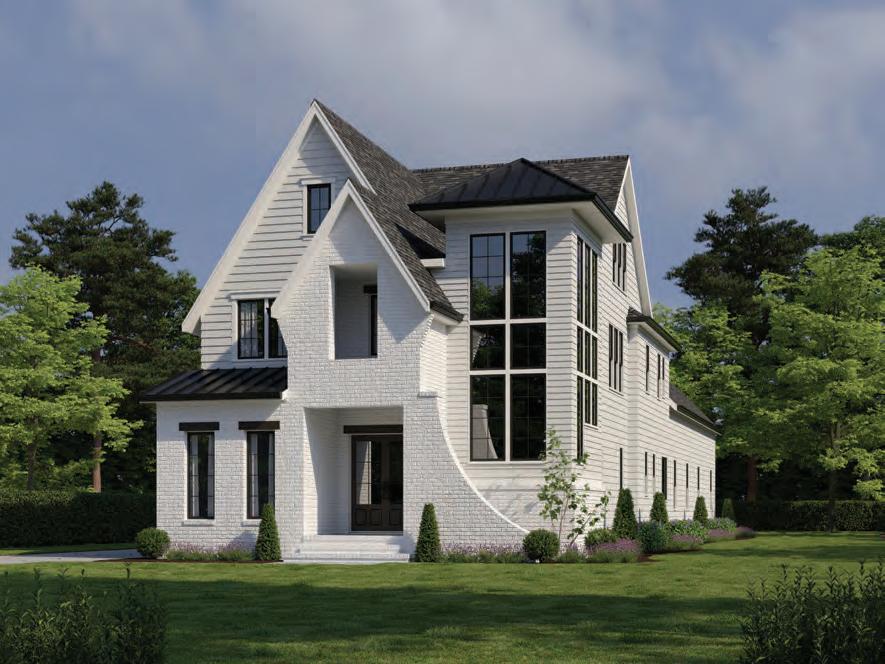
• Maison des Verre : “House of Glass,” showcasing extensive window walls for abundant natural light.
• Stunning Curb Appeal with a captivating exterior design.
• Dramatic Foyer and Stairwell : Two-story entry with oversized windows, elegant herringbone flooring, and statement lighting.
• Designer Two-Tone Kitchen : Quartz countertops, convenient sidebar, perfect for entertaining.
• Functional Scullery and Pantry for added storage and prep space.
• Luxurious Wide Plank Wood Floors throughout both levels.
• Custom High-End Details with built-ins and superior trim work.
• Integrated Study Area on the second floor.
• Ample Unfinished Storage on the second and third floors offers future flexibility.
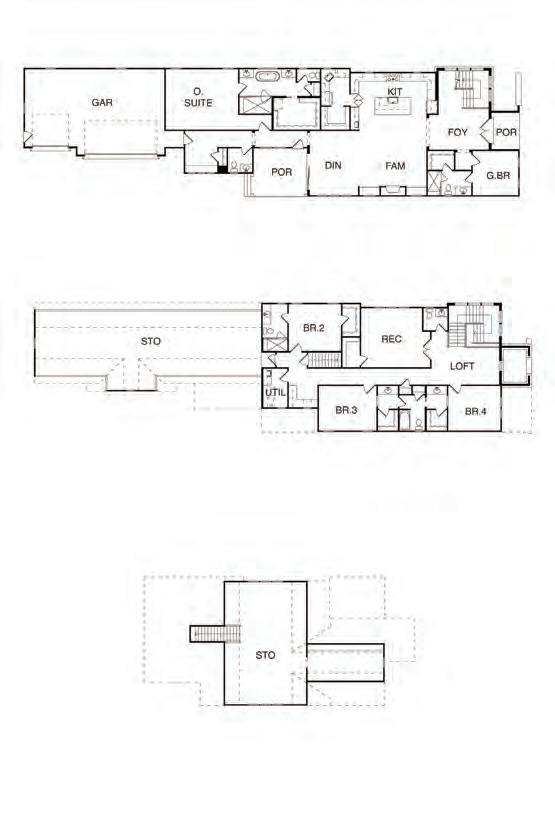
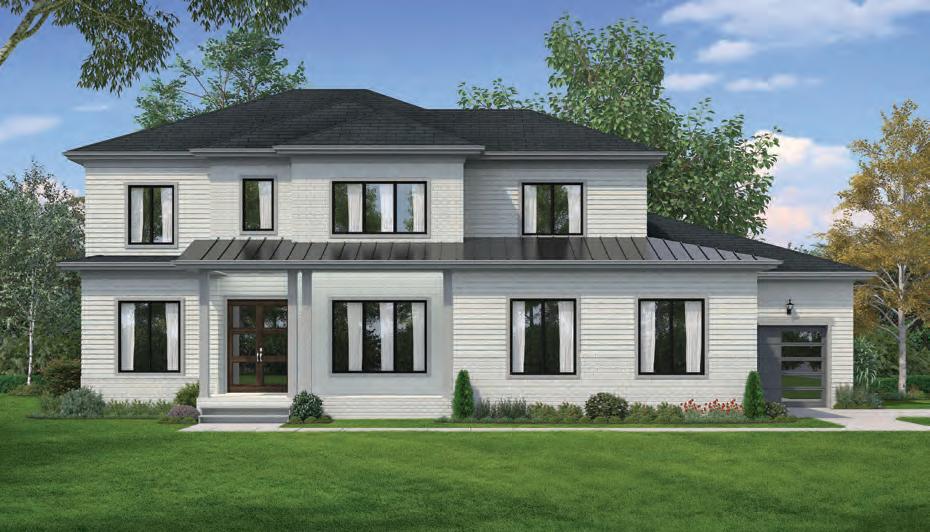
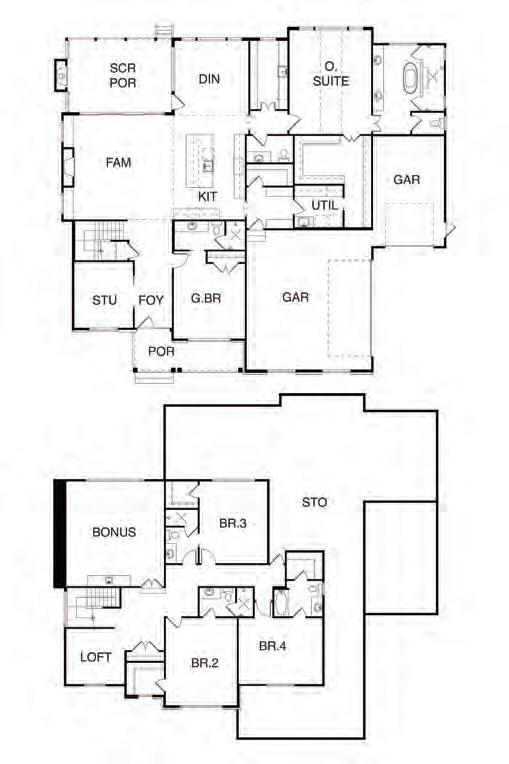
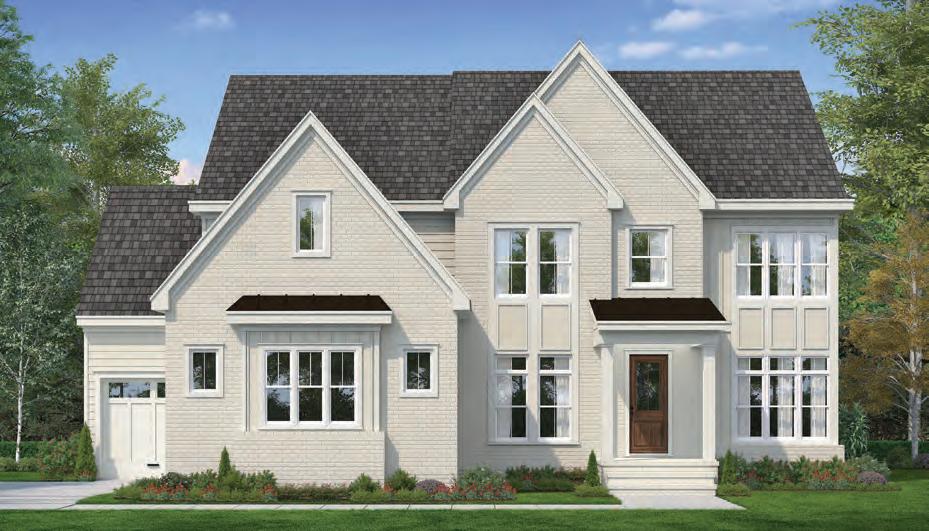
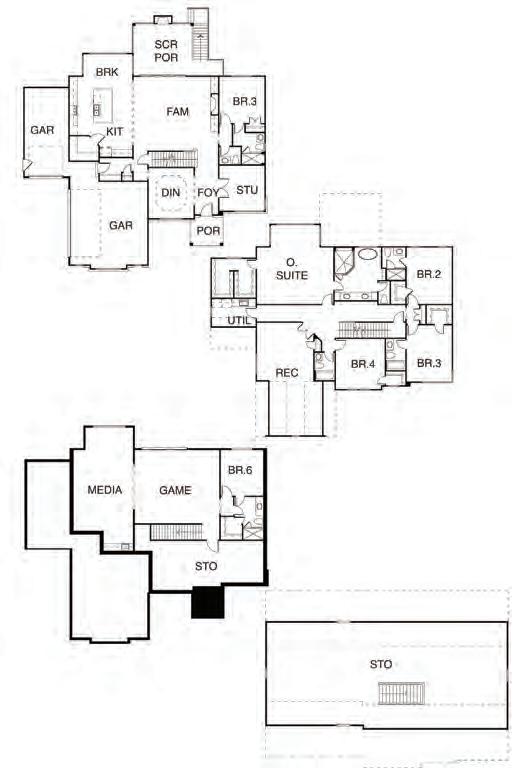
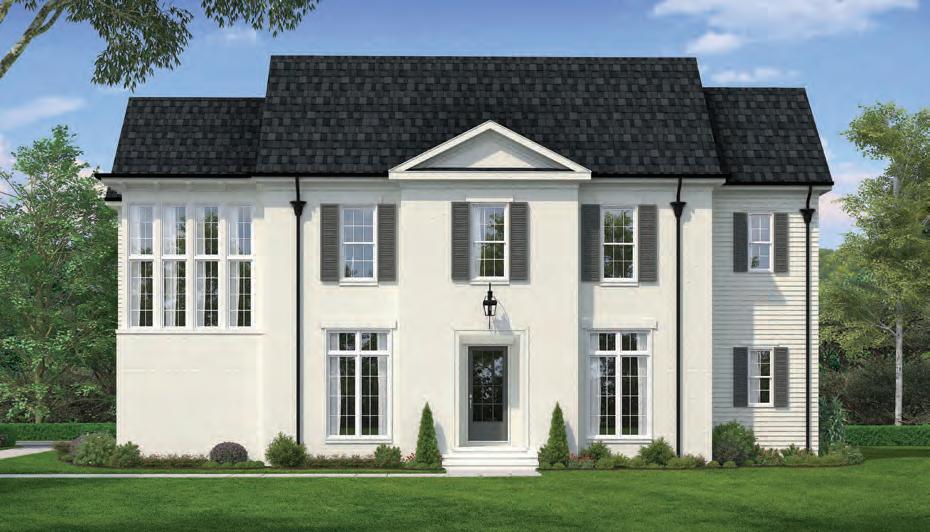
• Classic living at its finest in one of Apex’s last custom neighborhoods
• Culinary enthusiasts will delight in this chef’s Kitchen & Scullery featuring custom cabinetry, gas range & 66”w refrigeration
• Grand Primary suite with spa-inspired bathroom & walk-in closet including W/D hookup
• Private Dining Room with custom floor-to-ceiling wainscoting
• Expansive rear covered porch with gas fireplace
• 2-story Stairwell showcasing abundant natural light
• Handsome Hardwood flooring throughout main level, including Primary bed & closet
• En suite secondary bedrooms
• Oversized Rec. Room with finished flex room over garage
• 3-car Garage featuring 4th rear door for convenient access to backyard
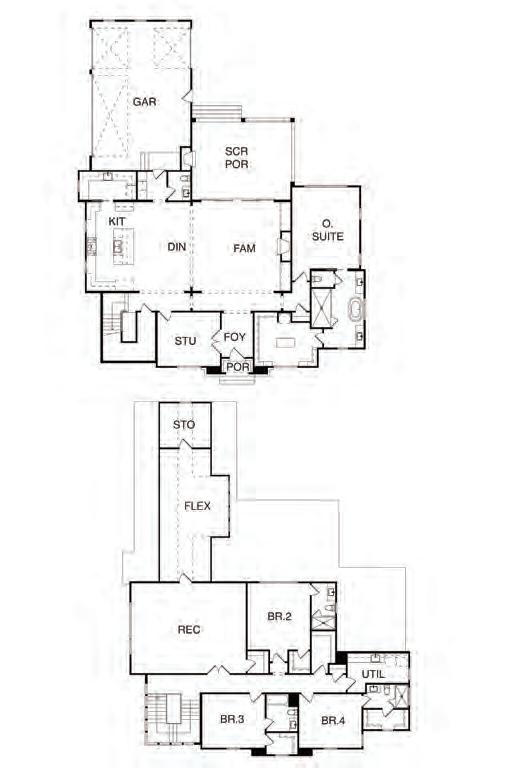
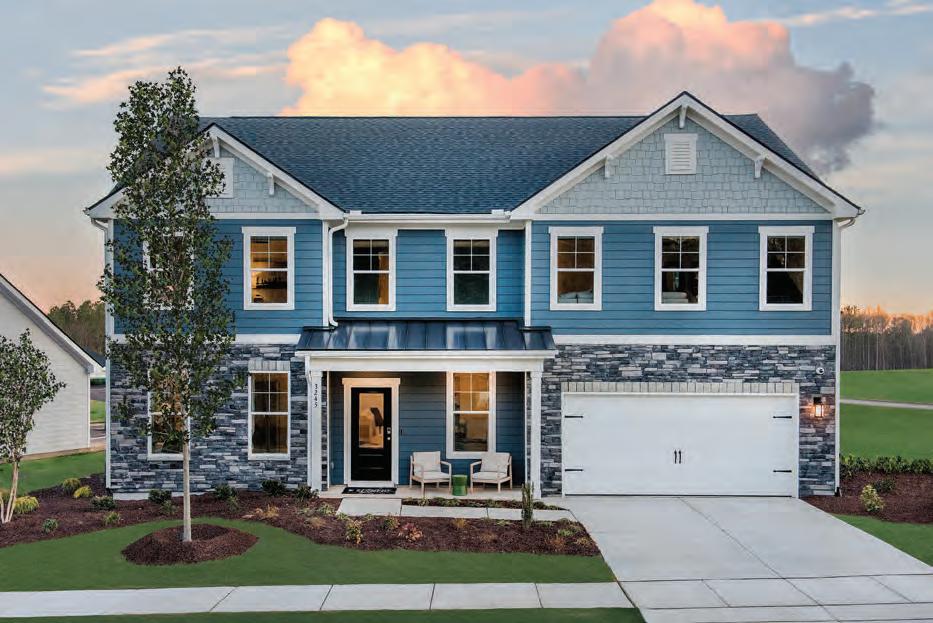
• The Poplar home design seamlessly blends functionality and comfort, creating a space perfect for modern living.
• Convenient main level bedroom, ideal for guests or multi-generational living.
• Kitchen stands out with its expansive counter space and a substantial island with seating.
• Outdoor living extends to a patio.
• Upstairs primary bedroom offers a spacious retreat with two impressive walk-in closets.
• Upper-level flex room serves as a second family room.
• Pocket office is a thoughtful addition for those who need a dedicated workspace or hobby area.
• Two secondary bedrooms, each with their own walk-in closet, complete the upper level.
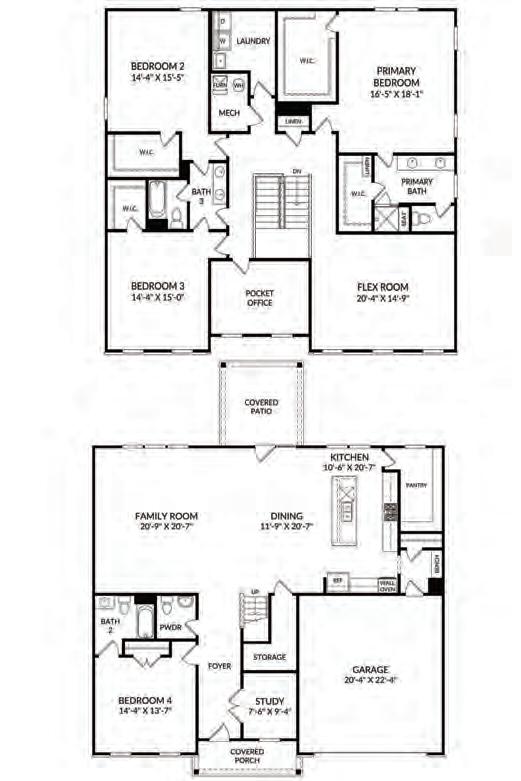
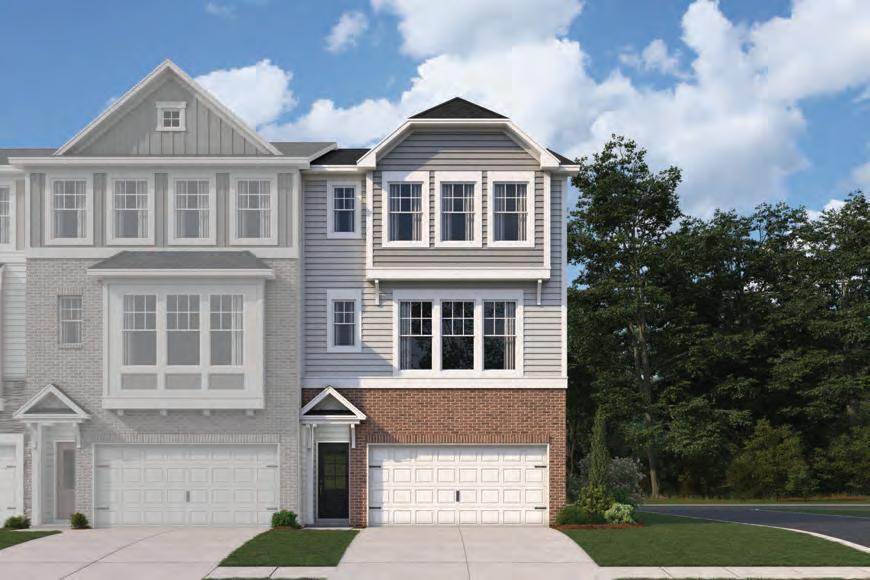
• Stylish Model Home – Some designer selections may not be available.
• Flexible Layout – 1st floor bonus/bedroom with full bath.
• Impressive Ceilings – 9’ ceilings on the 1st and 2nd floors; 8’ on the 3rd.
• Bright & Open Living – Spacious family, dining, and kitchen area with large windows.
• Chef-Inspired Gourmet Kitchen – Oversized island, quartz countertops.
• Convenient Upstairs Living – Owner’s suite + 2 bedrooms with laundry nearby.
• Sustainable Flooring – 5” RevWood throughout the 2nd floor.
• EV-Ready – Built-in charging station in 2-car garage.
• Prime Location – Near Apex-Friendship Schools with easy I-540 access. •Energy Efficient – Energy Star Certified to reduce utility costs.
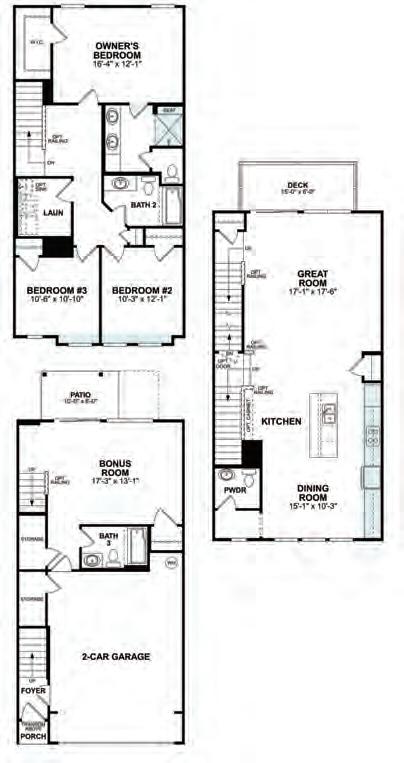
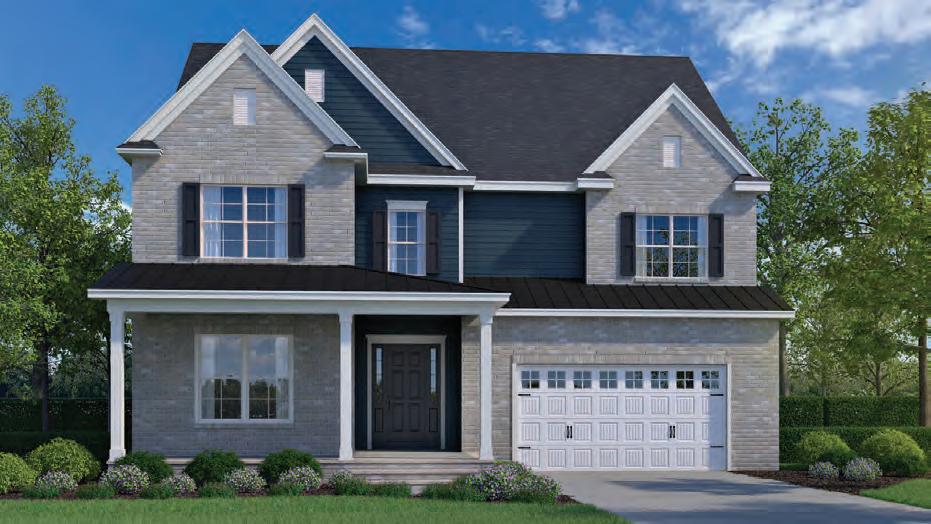
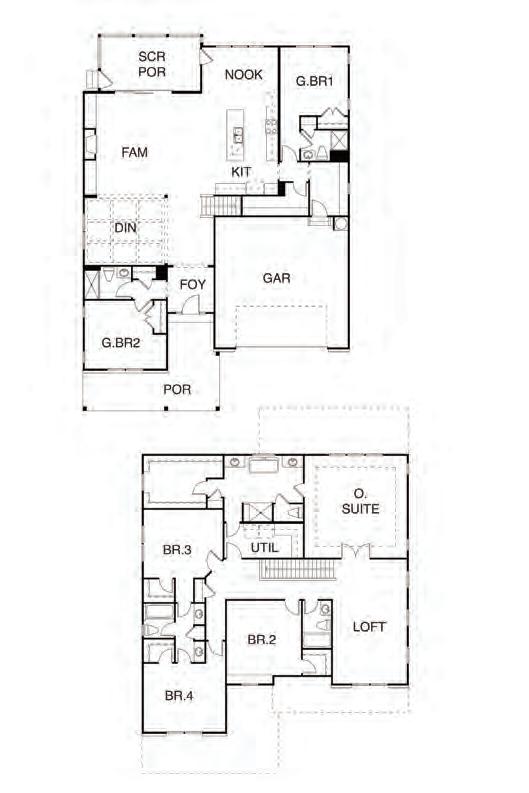
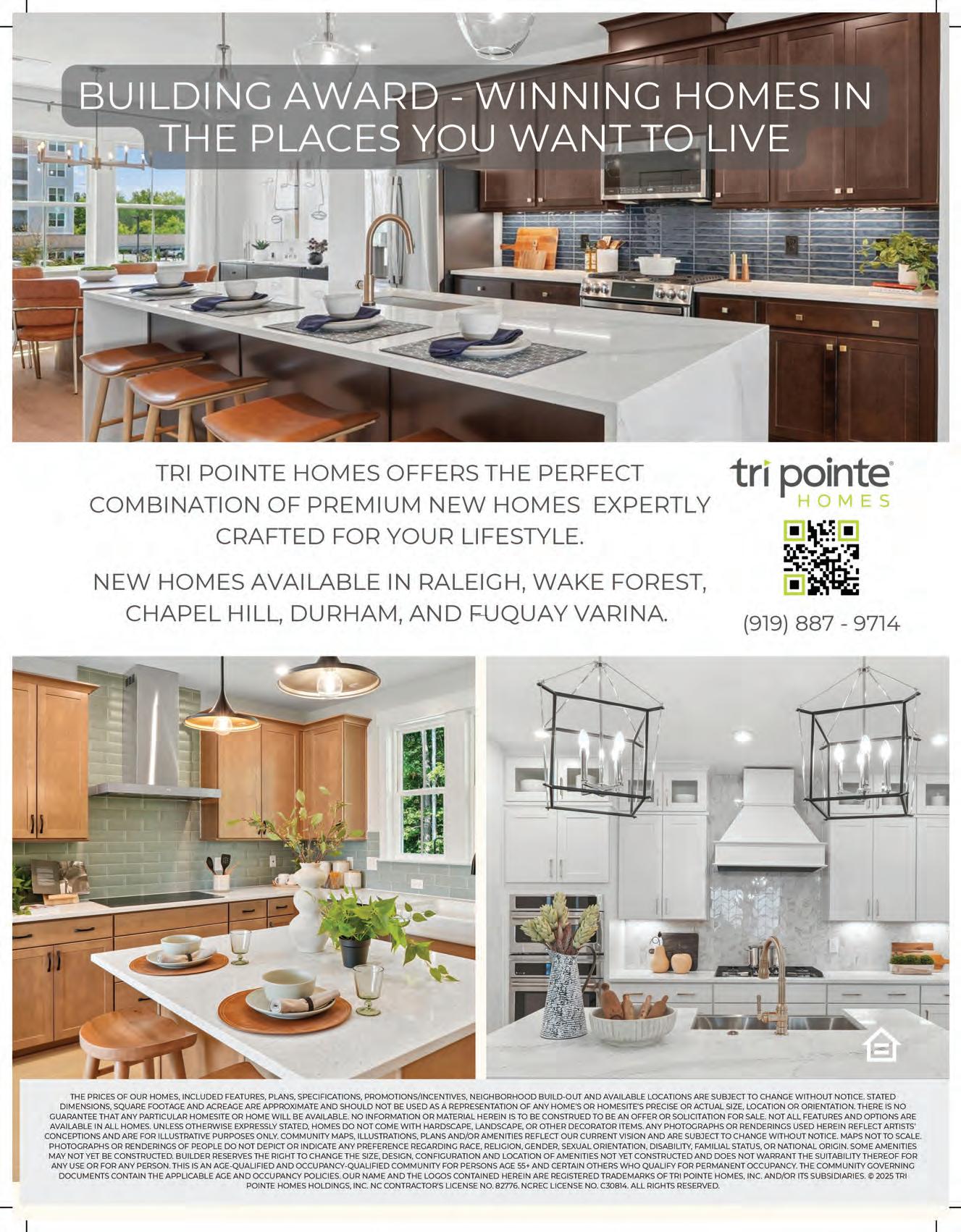
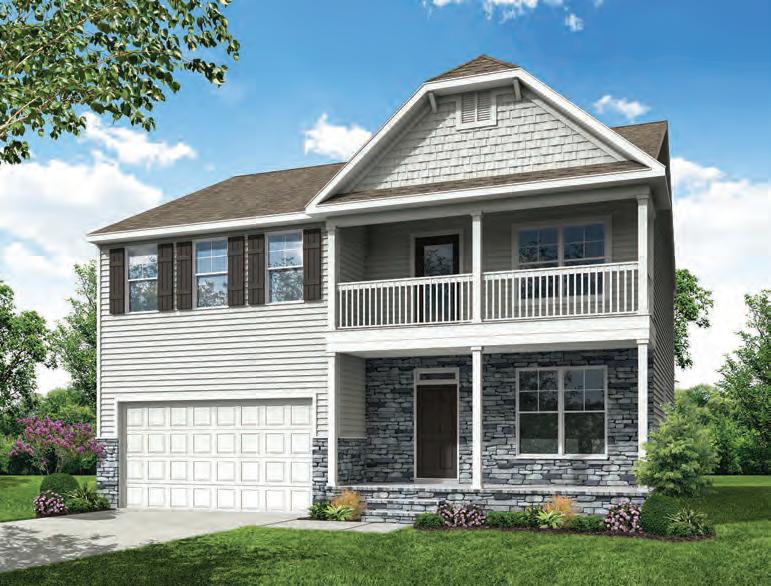
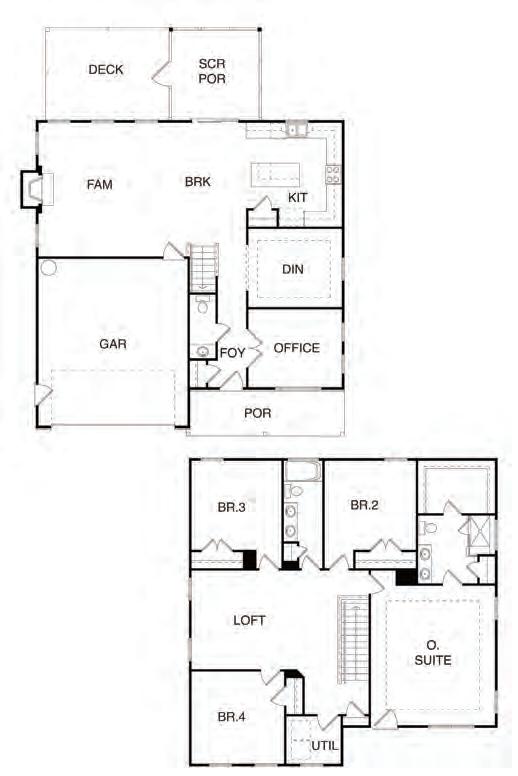
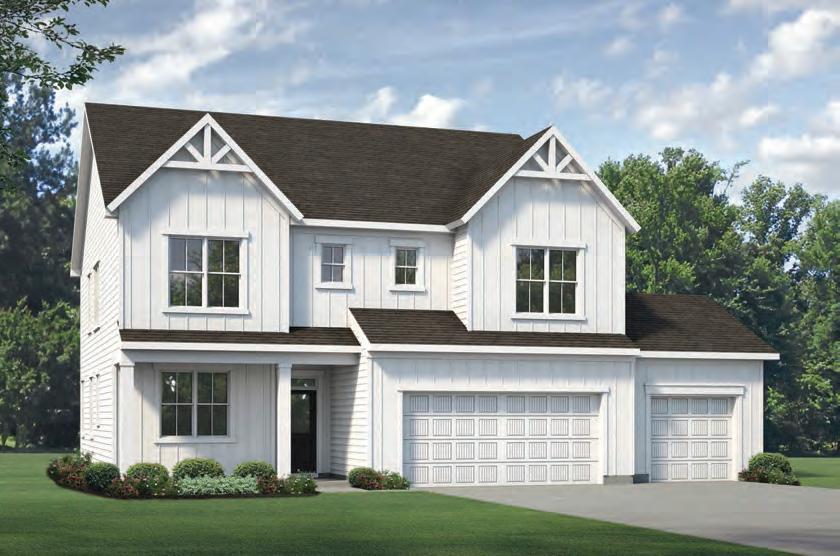
Step into timeless elegance with the Watauga Coastal at Alder Creek—where classic charm meets modern sophistication. This 2,756 sq. ft. home showcases a graceful blend of clean lines and a coastal flair. This home is designed to inspire comfort and connection. Inside, you'll find open, flowing living spaces that seamlessly tie the indoors to the outdoors. Natural light floods through the windows, illuminating every thoughtful detail. This home balances convenience, style, and function—making it perfect for modern family life. Experience refined design, elevated finishes, and a warm, welcoming aesthetic that defines McKee's commitment to quality craftsmanship.
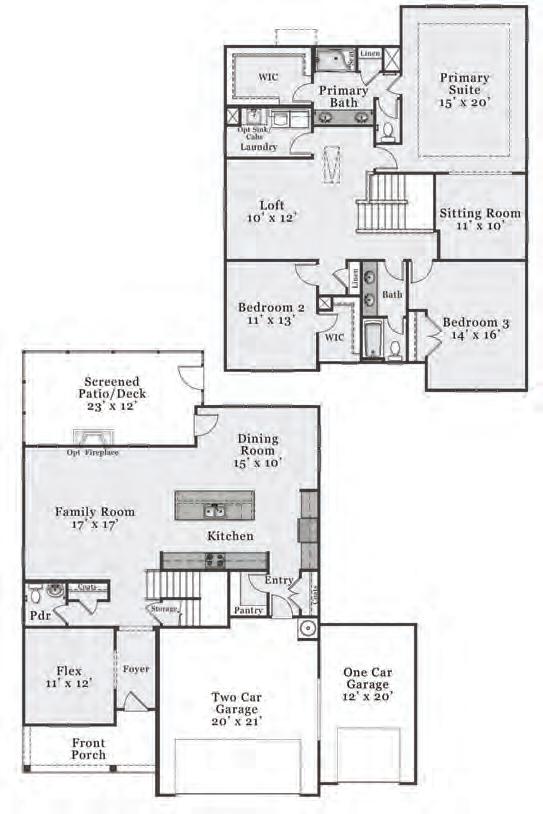
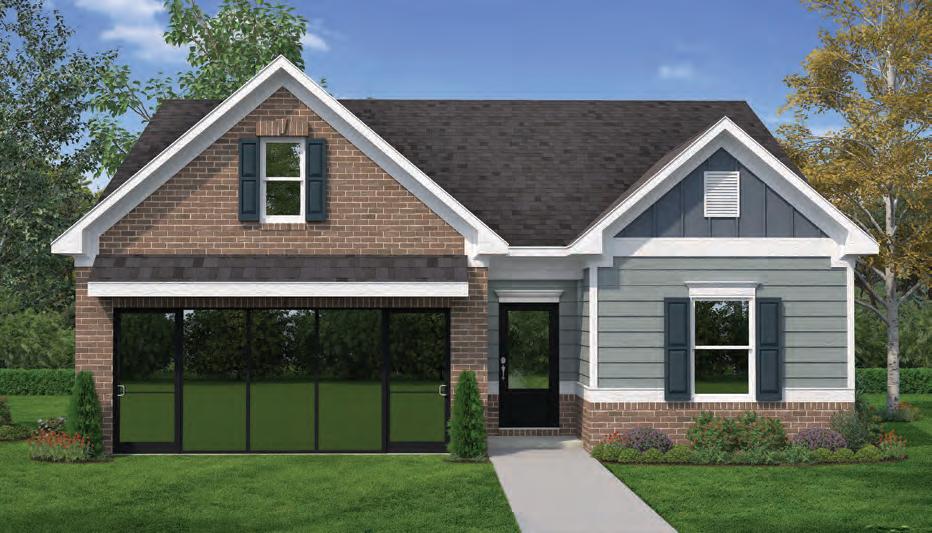
•
•
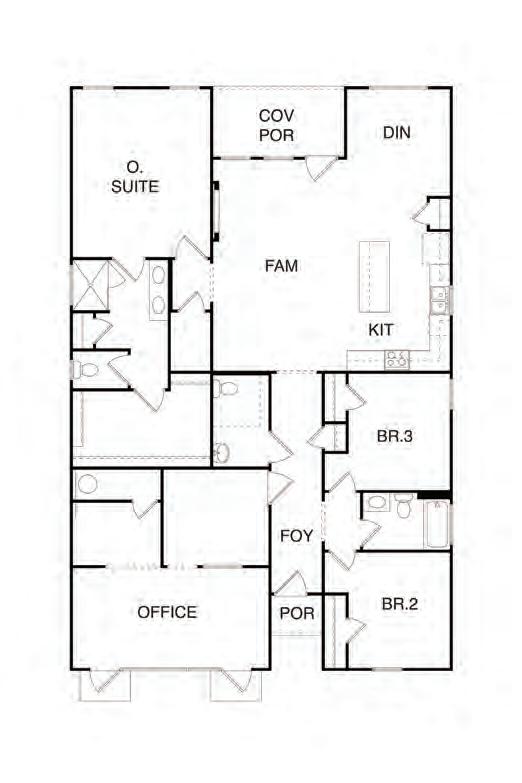
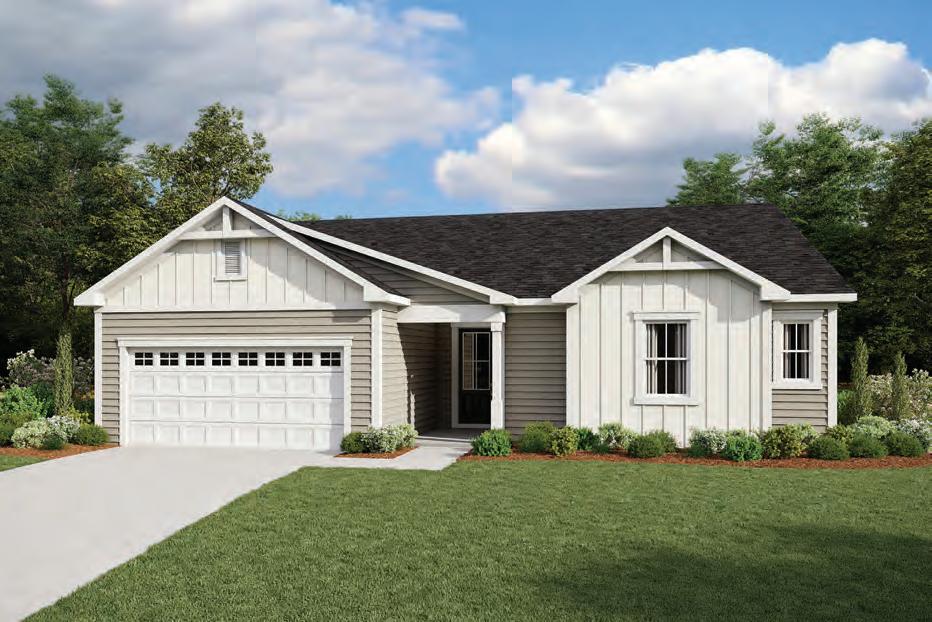
• Allegheny floorplan enhanced by Farmhouse exterior
• Architectual details Ranch style home showcasing a bold, timeless design with rich wood accents and black finishes throughout.
• Welcoming foyer sets the tone with an accent shiplap wall
• Revwood flooring flows seamlessly through the main living areas
• Just off the entry, is a study with French doors and a bedroom enhanced by custom design painted walls.
• A full bath located near the secondary bedroom features eye-catching wallpaper for a touch of personality
• The owner’s suite located at the rear of the home, complete with tray ceilings and a statement chandelier.
• Private owner’s bath featuring a super shower wrapped in sophisticated dark grey tile.
$3,500,000 MacGregor Downs
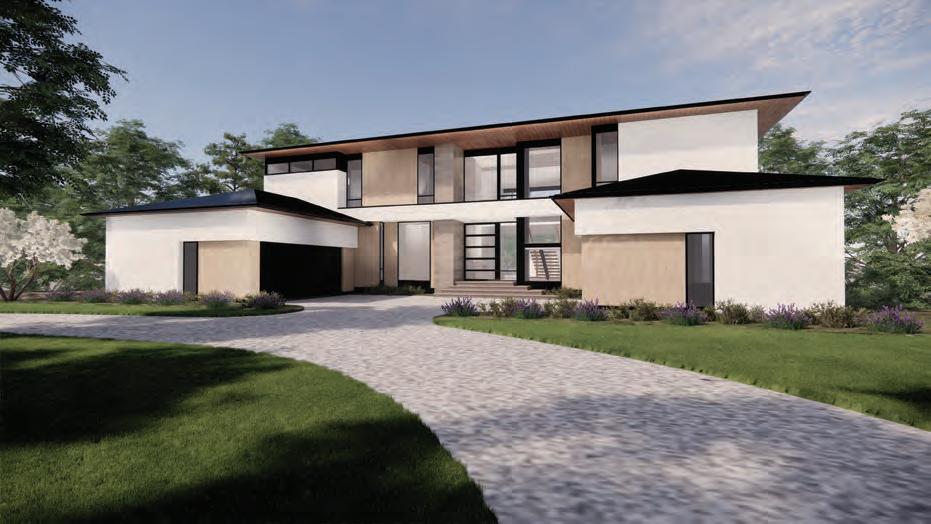
•
•
•
•
•
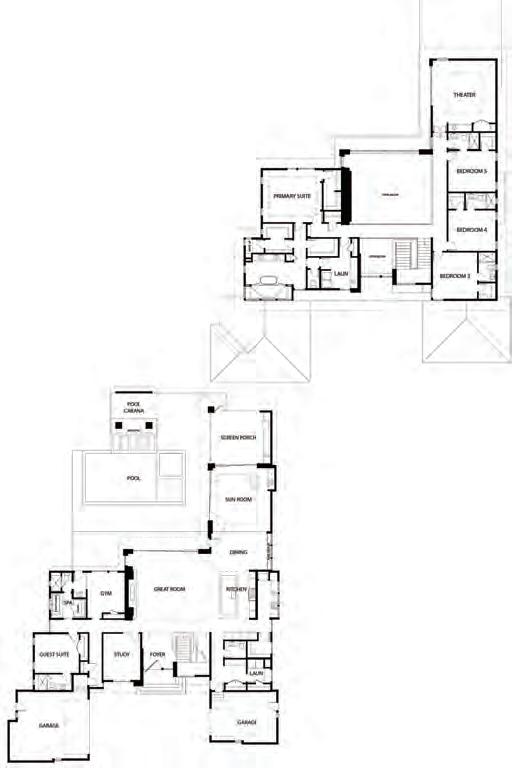
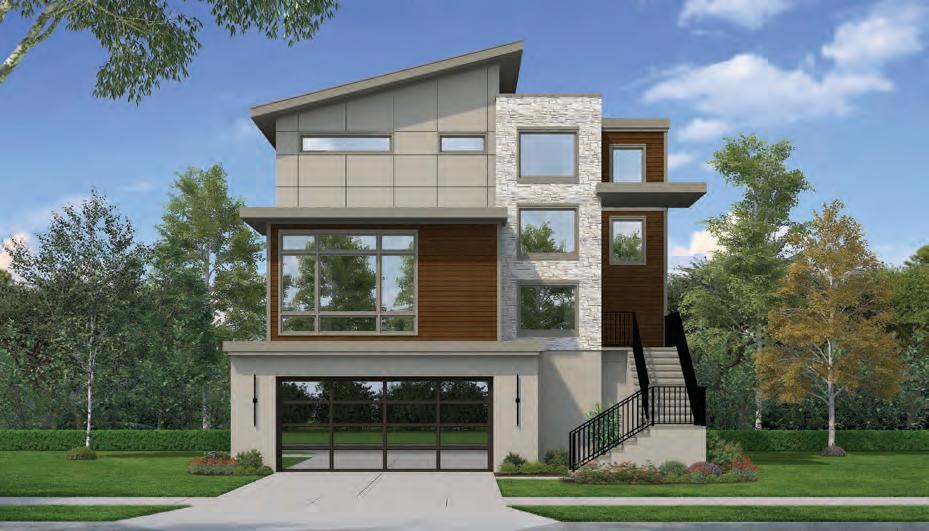
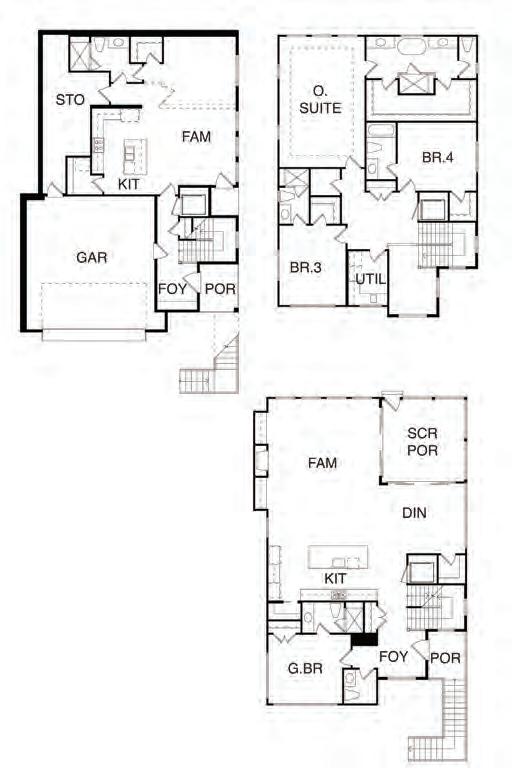
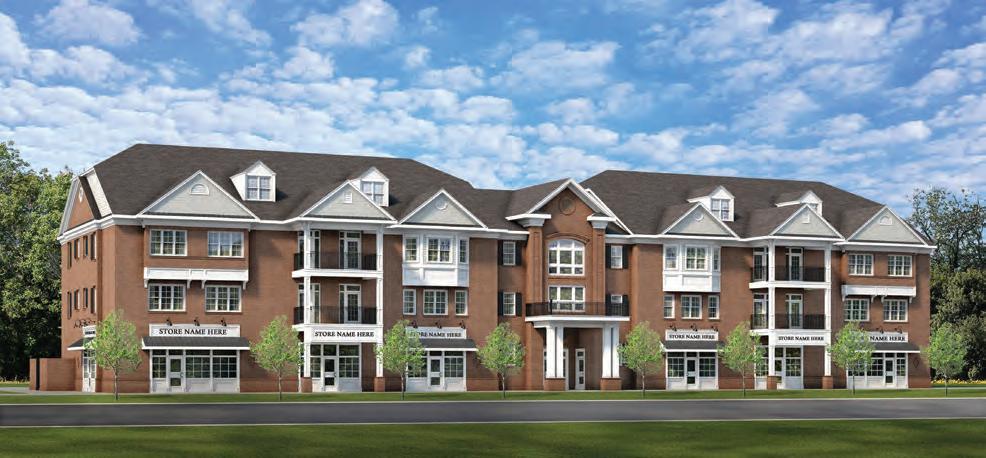
ONE-LEVEL PENTHOUSE-STYLE CONDO in
Prime Cary Location! Experience luxury living with elevator access to secured garage parking—plus plenty of guest parking for visitors! Step inside to find 3 spacious bedrooms, 2 full baths, and a convenient powder room—perfect for entertaining. The chef's kitchen features stunning quartz countertops, custom stained cabinetry with crown molding, a center island with bar seating, walk-in pantry, and stainless steel appliances—all under a statement designer pendant light. Community perks? Absolutely. Enjoy access to the clubhouse, pool, exercise room, tennis courts, volleyball, and serene walking trails around the lake. This is the lifestyle upgrade you've been waiting for—welcome home.
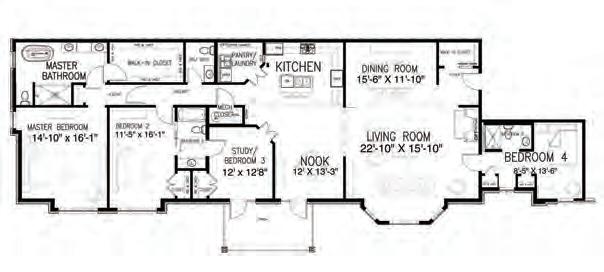
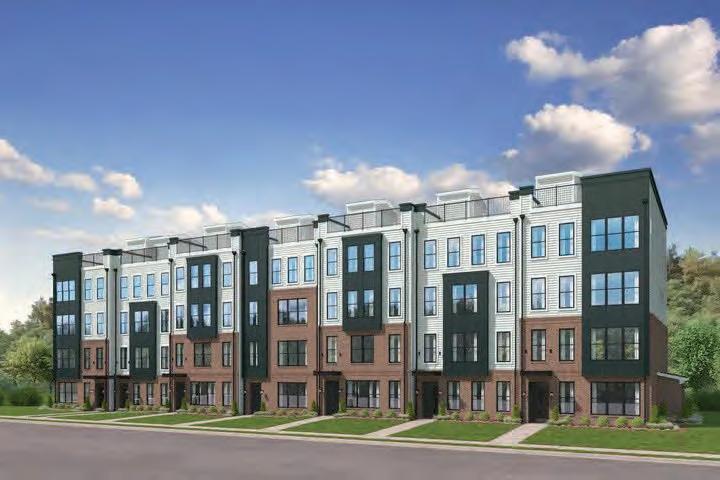
•
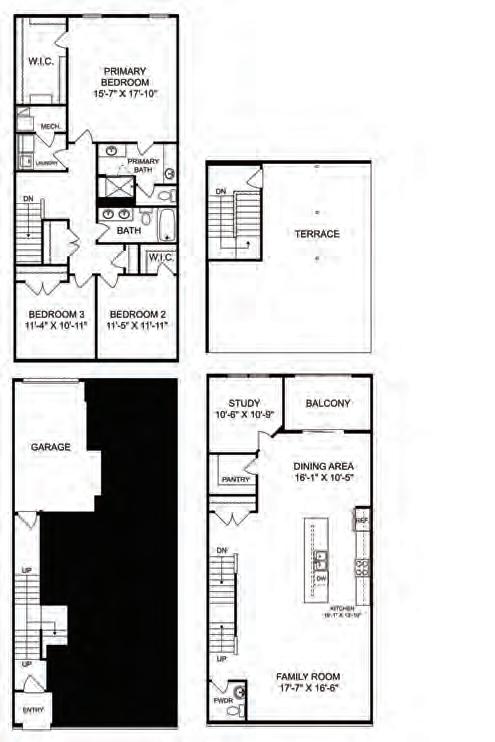
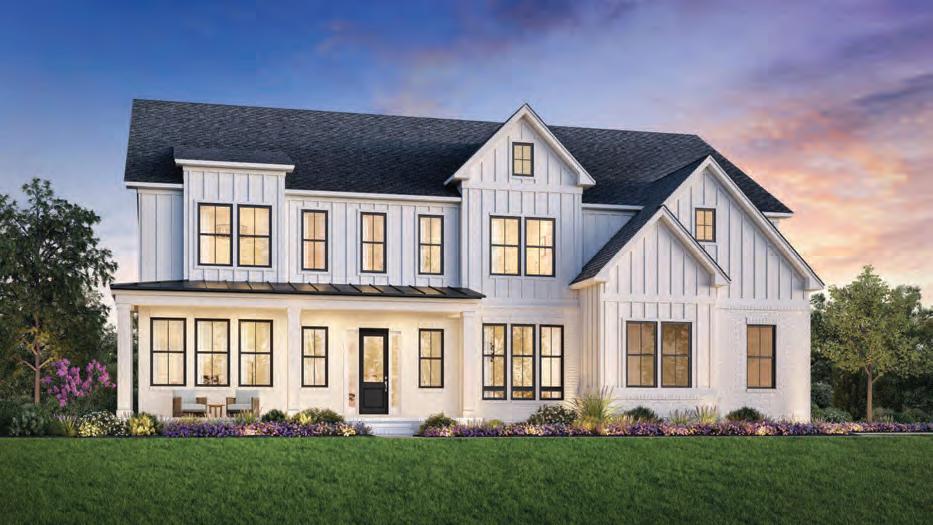
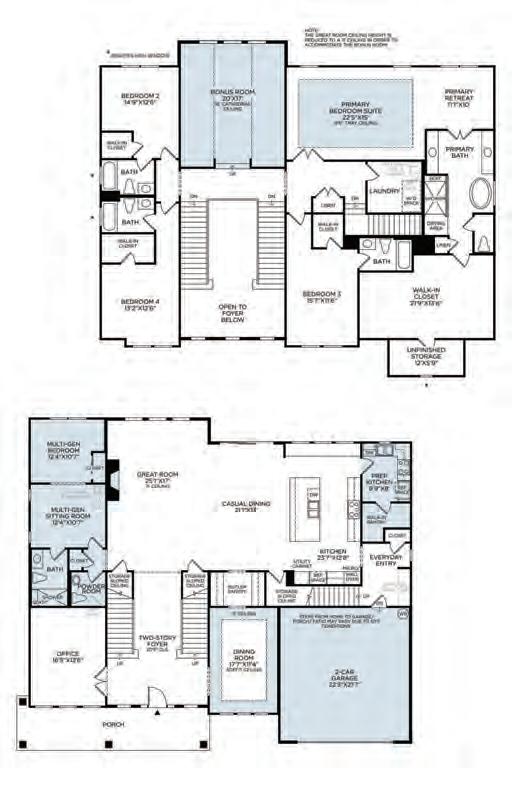
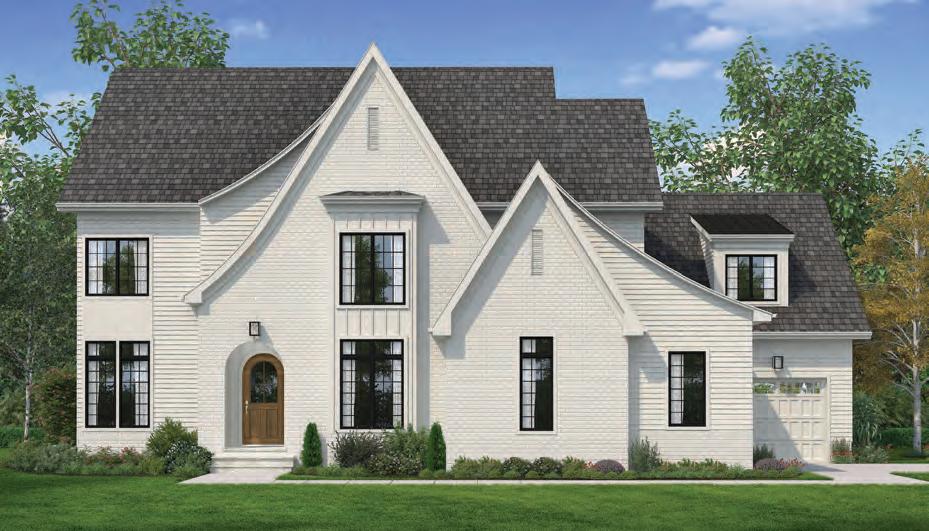
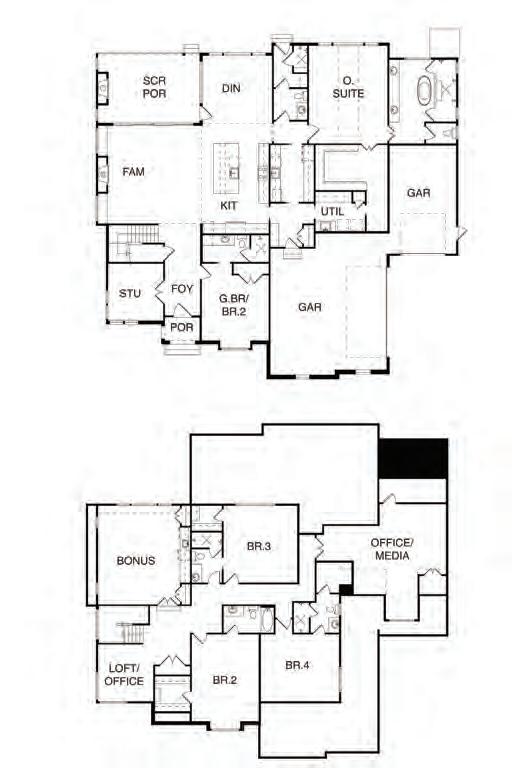
1014 Zelkova Lane, Chapel Hill $479,000 Twinleaf Townes
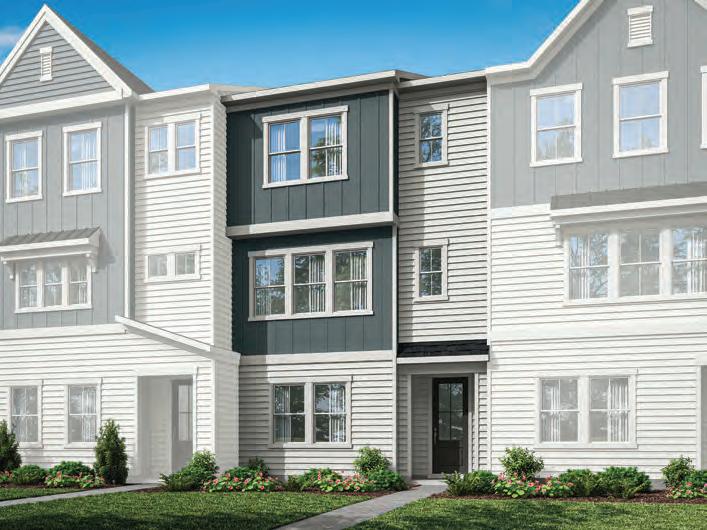
Pointe Homes

The Holden is a thoughtfully designed townhome that blends flexibility and function for modern living. The first floor features a full bath with a walk-in shower, a convenient drop zone off the garage, and a versatile flex space that serves perfectly as a fourth bedroom. The heart of the home is a spacious gourmet kitchen with a large island, ideal for entertaining and family meals. A large sliding glass door in the great room brings in natural light, while optional open stair rails add an elegant touch. Bath 3 features a shower in lieu of a tub for added convenience.
Head west on I-40 towards Chapel Hill. Take exit 273A to merge onto NC-54 W towards Chapel Hill. Turn right onto Farrington Road. Turn left onto Cleora Drive. Turn right onto Zelkova Lane and the Holden model home is on the right.
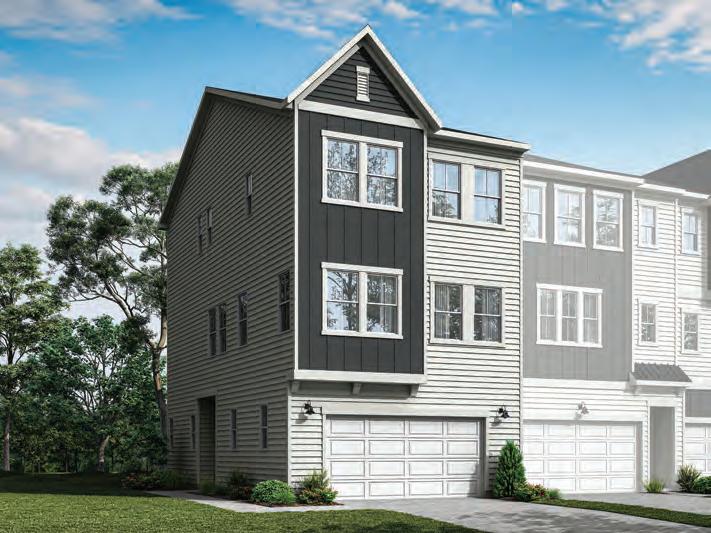

The Piper is a stylish three-story end-unit townhome that balances luxury and functionality. A front-load 2-bay garage and drop zone offer daily convenience, while the first-floor flex space suits a home office or fourth bedroom. An optional extended patio adds outdoor living. The second floor features a gourmet kitchen with a large island, a spacious dining area, and a great room with an optional fireplace. A pocket office opens to a spacious deck. On the third floor, the serene primary suite includes a shower seat, with two additional bedrooms nearby. Optional open stair rails complete this modern, versatile home design.
Weavers Grove Drive, Chapel Hill
$547,340 Weavers Grove
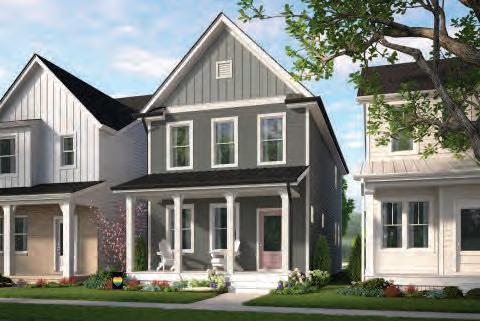
Say hello to the Scissors—where front-porch charm meets modern magic. A spacious family room flows into a central kitchen with an expansive island, made for gatherings. The rear dining space offers cozy mealtime vibes, while upstairs, a dreamy primary suite features double walk-ins and spa-worthy serenity. Two secondary bedrooms share a bath, and laundry lives right where you need it—upstairs. Energy-efficient perks like a sealed crawlspace and a community full of green spaces seal the deal. All tucked into Weavers Grove, minutes from UNC and everything you love about Chapel Hill. Live meaningfully. Live joyfully.
Take I-40 towards Chapel Hill - Take Exit 270 for US-15/US-501 toward Chapel Hill/Durham - Use the second from the left lane to turn left onto US-15 S/US-501 S - Turn right at the second cross street onto Eastowne Drive - Turn right onto Old Sterling Drive - Turn right onto Sage Road - At the traffic circle, continue straight onto Weavers Dairy Road - Turn right onto Sunrise RoadTurn right onto Weavers Grove Drive - Destination will be on the left
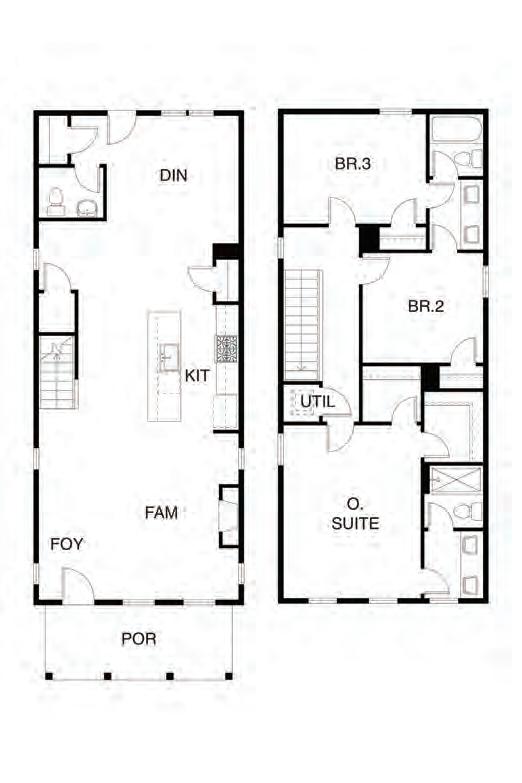
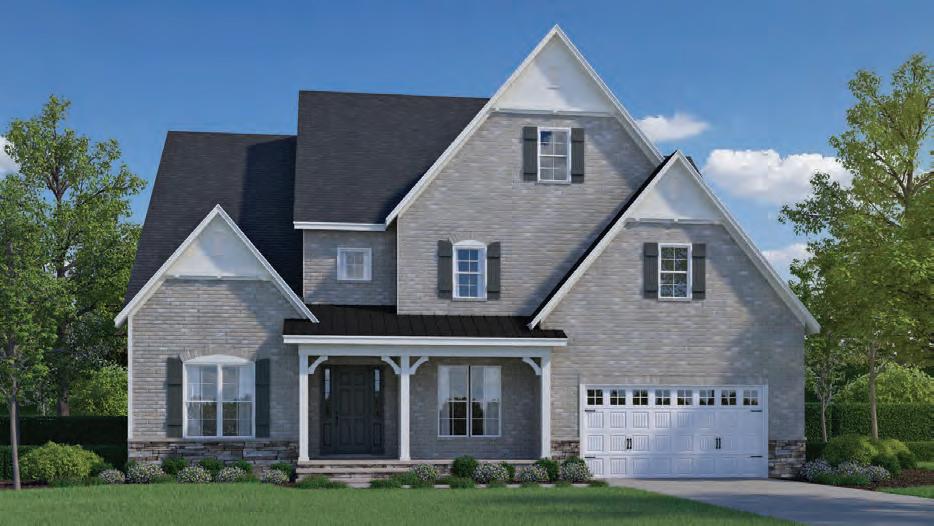
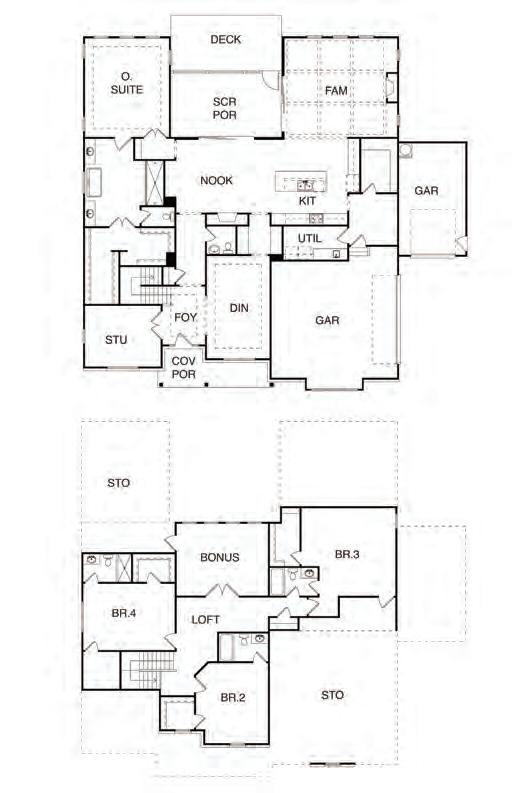
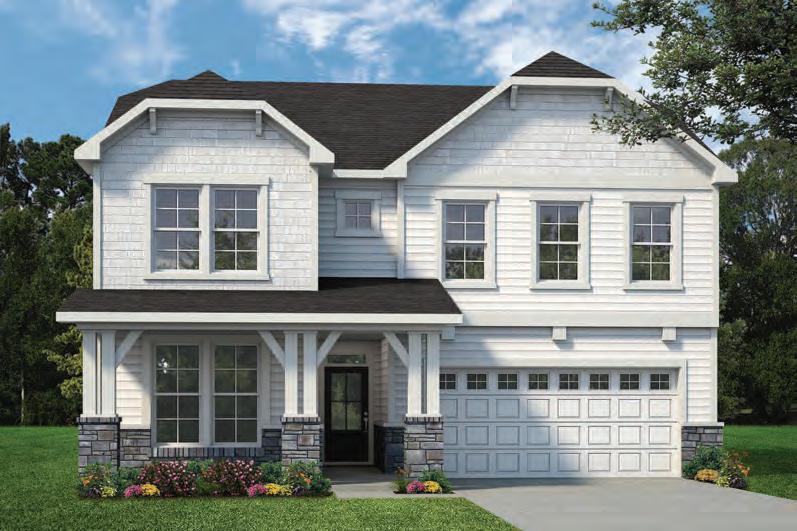
Gourmet Kitchen w/ Walk-In Power Pantry
Multi-Sided Kitchen Island for Additional Seating
NHI Exclusive Messy Kitchen for extra prep space
First Floor Guest Suite with Walk-In Shower
Extra storage under stairs
3 Car Garage
Central Game Room
Connected Laundry to Owners Suite
Luxurious Owner’s Suite with spa-style bath and connected laundry
Smart Door Delivery Center for Package Delivery
Healthy Homes Program
Whole-Home Smart Connectivity
Dedicated Tech Closet
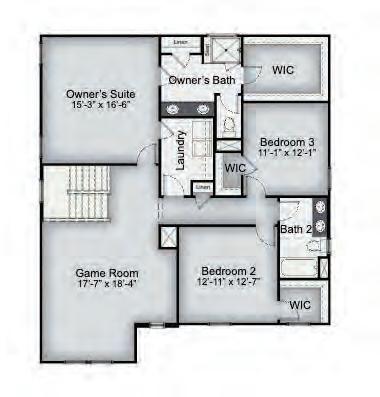
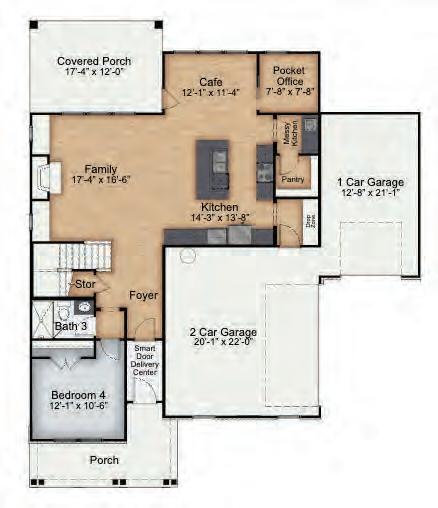
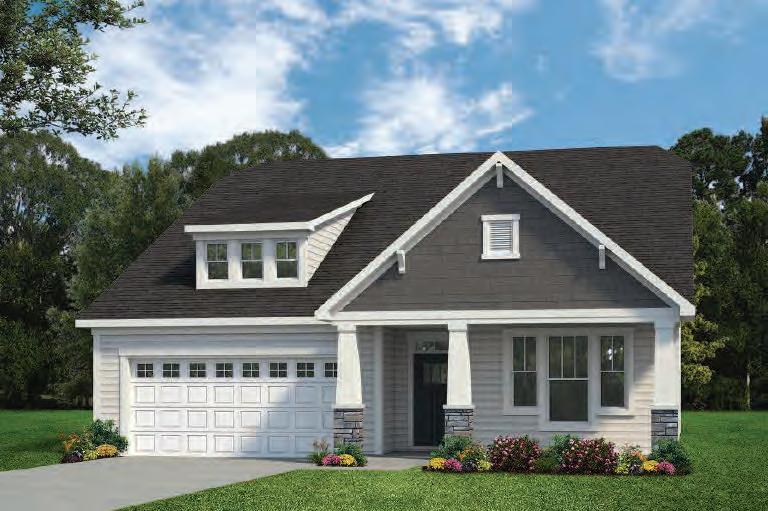
• 2,699 sq ft home with 4 bedrooms and 3 baths
• Covered Patio with outdoor fireplace
• 3-car garage
• First Floor Pocket office
• First Floor Owner’s Suite
• First Floor Guest Suite
• Upstairs includes two guest rooms, Game Room, Additional Bath, & Walk-In Storage
• NHI Exclusive Messy Kitchen for extra prep space
• Smart Door Delivery Center for Package Delivery
• Healthy Homes Program
• Whole Home Smart Connectivity
• Multi-Sided Kitchen Island for Additional Seating
• Dedicated Tech Closet From Downtown Clayton: Head southwest on N Lombard St toward E Main St. Turn right onto E Main St and continue for about 0.3 miles. Turn right onto N O’Neil St and follow it for approximately 2.1 miles. Continue onto Covered Bridge
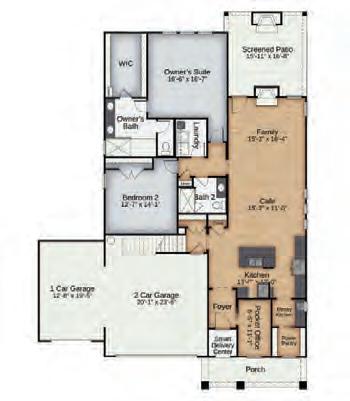
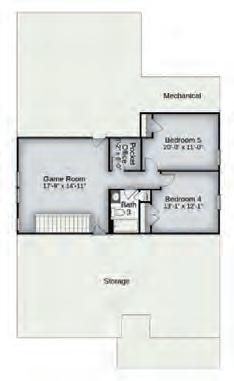
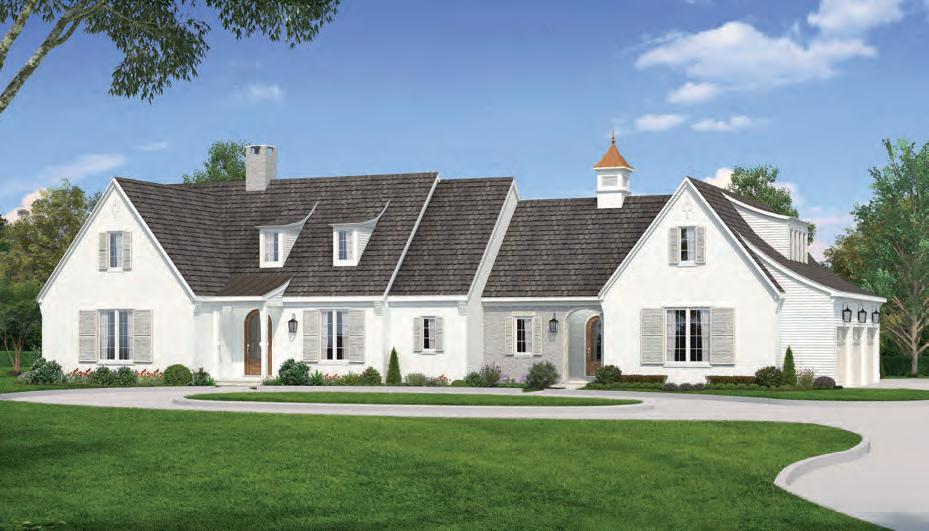
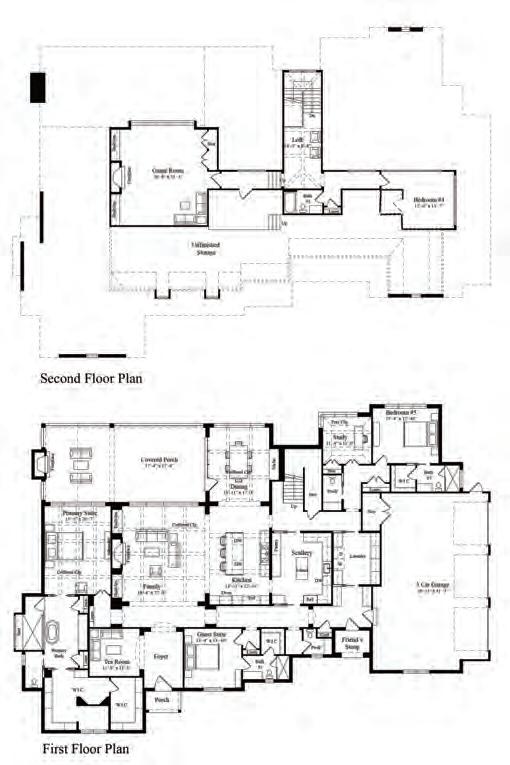
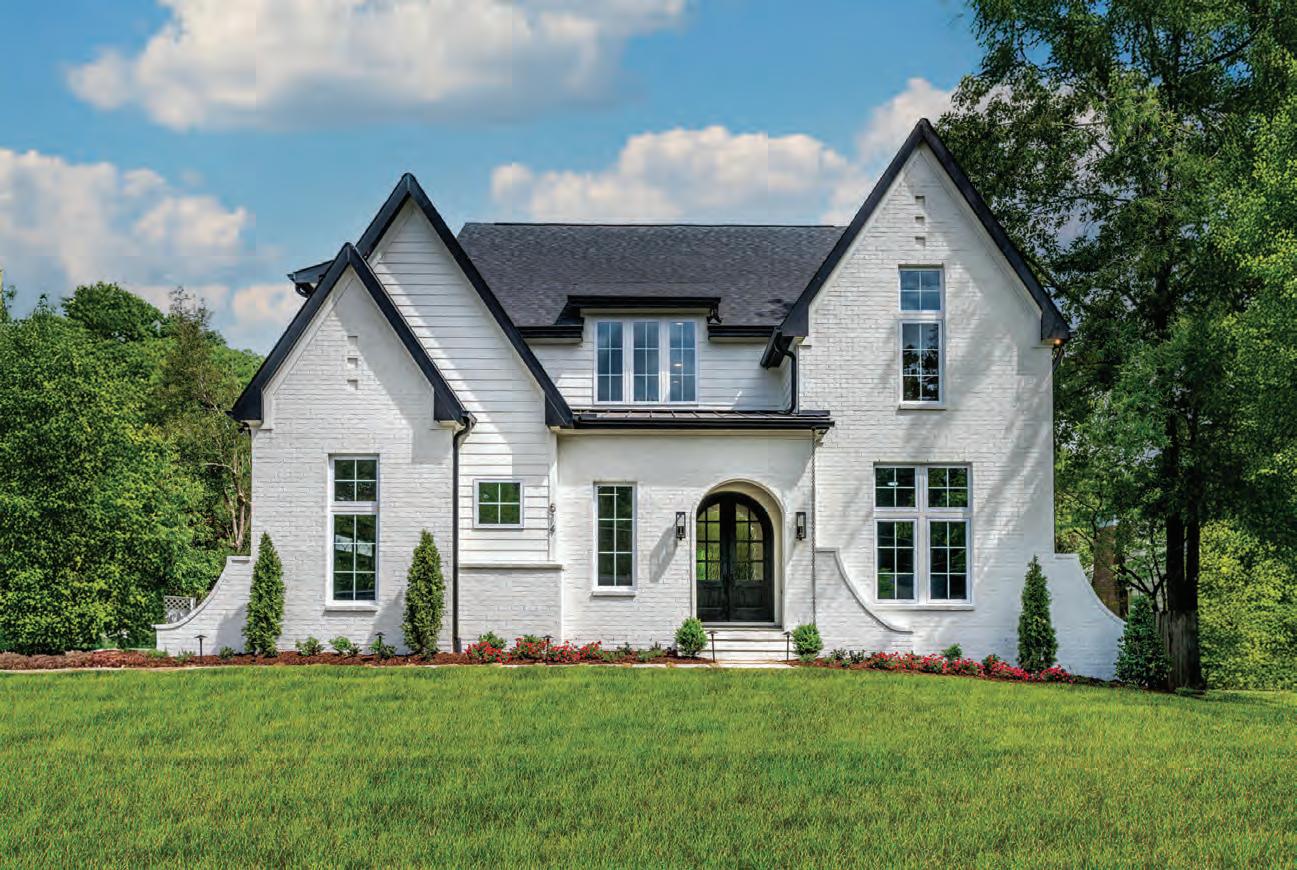


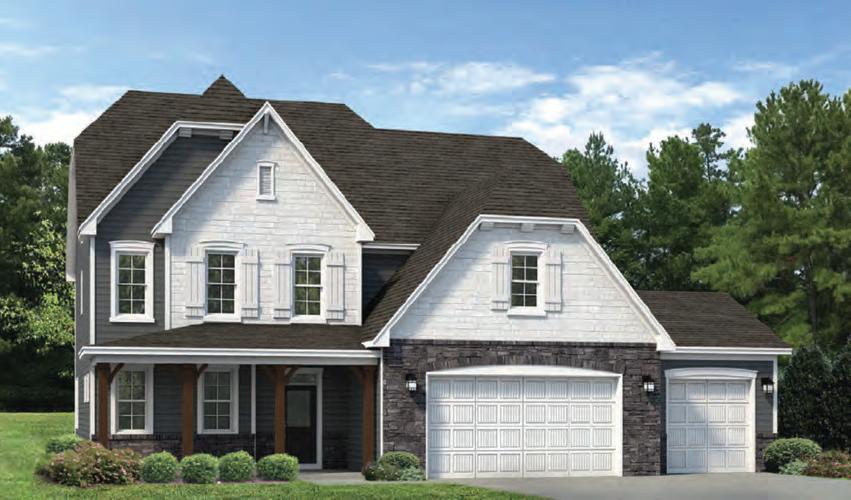
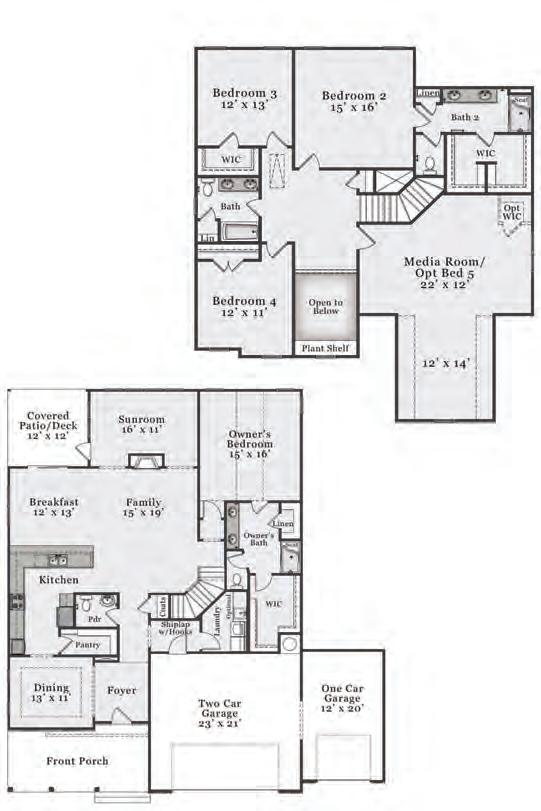
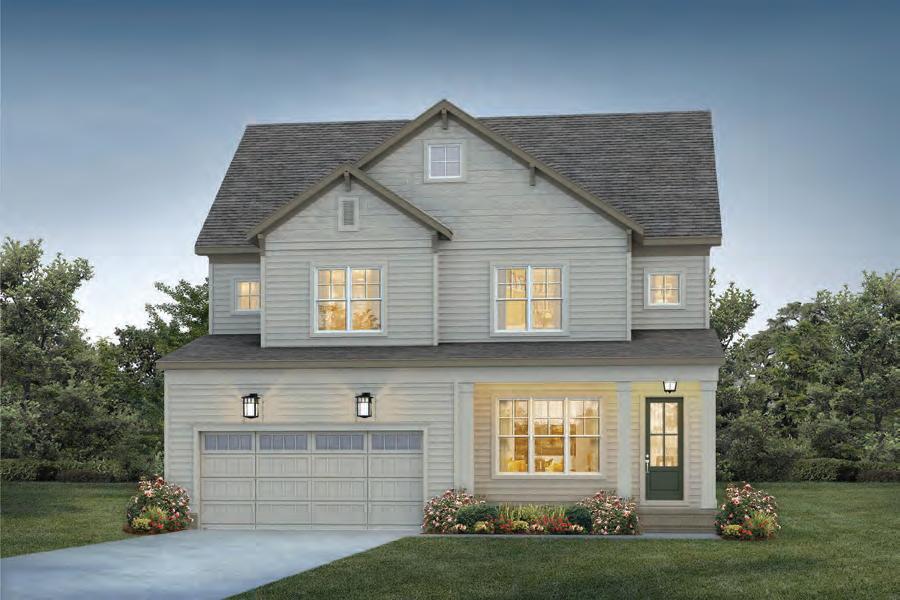
Welcome to the Fairfield Craftsman, a home where timeless design meets modern comfort. Thoughtfully staged and professionally curated, this residence offers a three-car garage, first-floor guest suite, and elegant dining room, all set on a pool-capable lot with wooded views. The owner’s suite and a versatile rec room upstairs provide private spaces to unwind, while a third-floor walk-up attic invites future expansion. Located in The View, just minutes from downtown Durham’s top restaurants, museums, and entertainment, this home delivers both luxury and lifestyle. Whether hosting gatherings or enjoying quiet moments, the Fairfield Craftsman is built to elevate everyday living. From
Continue
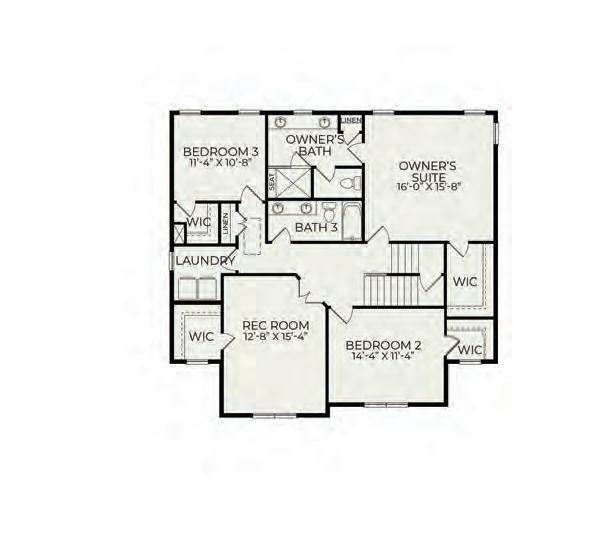
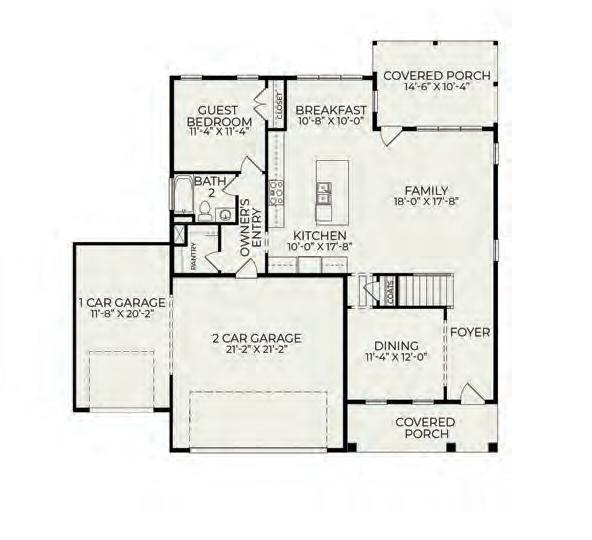
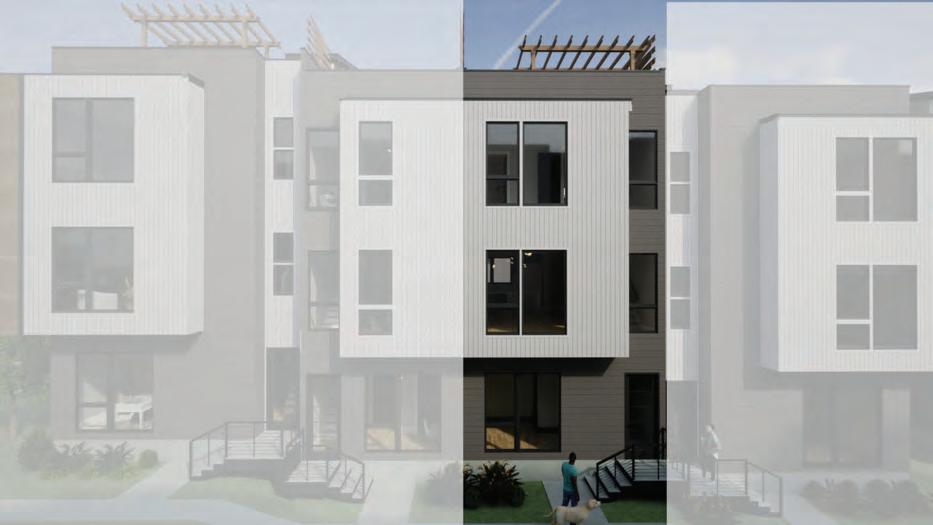
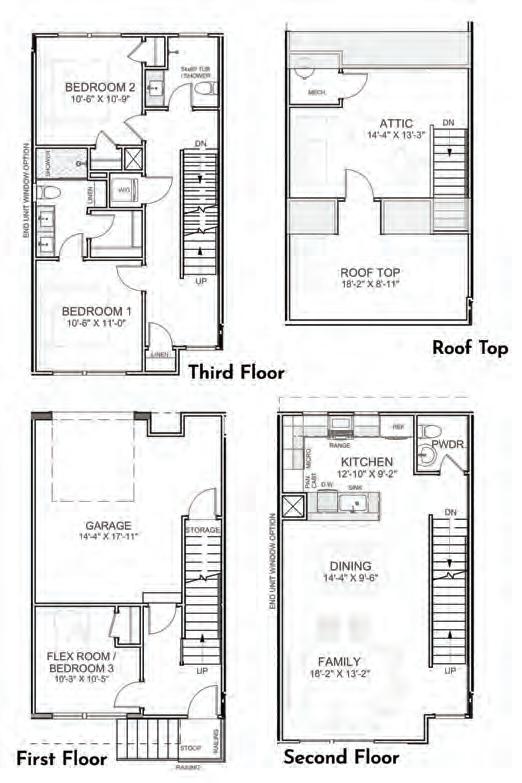
Belvedere Hall 1415 Bivins Street, Durham
$2,990,000 Bivins Street
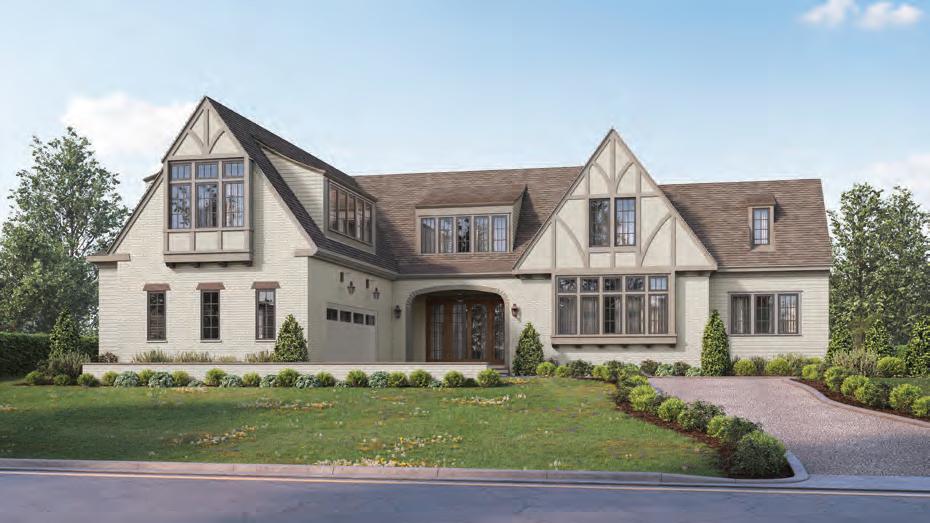
Welcome to Belvedere Hall, a home whose name stems from the Latin “bellus” and “videri”—meaning “a beautiful sight.” Thoughtfully situated on Bivins Street, this timeless tudor retreat embraces garden views, curated details, and soft natural light. Classic elements—like a paneled walnut fireplace and a library that opens to a private garden—create a sense of romantic nostalgia. Belvedere Hall reflects old-world elegance and meticulous craftsmanship: a place of perspective, beauty, and enduring charm.
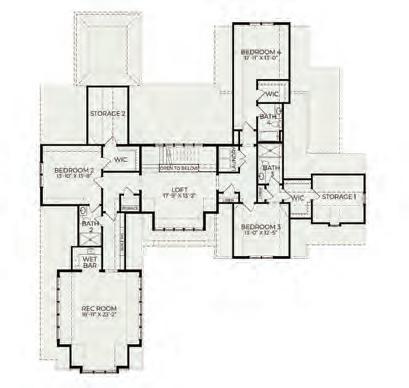
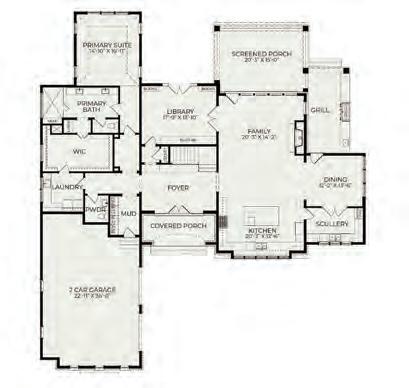
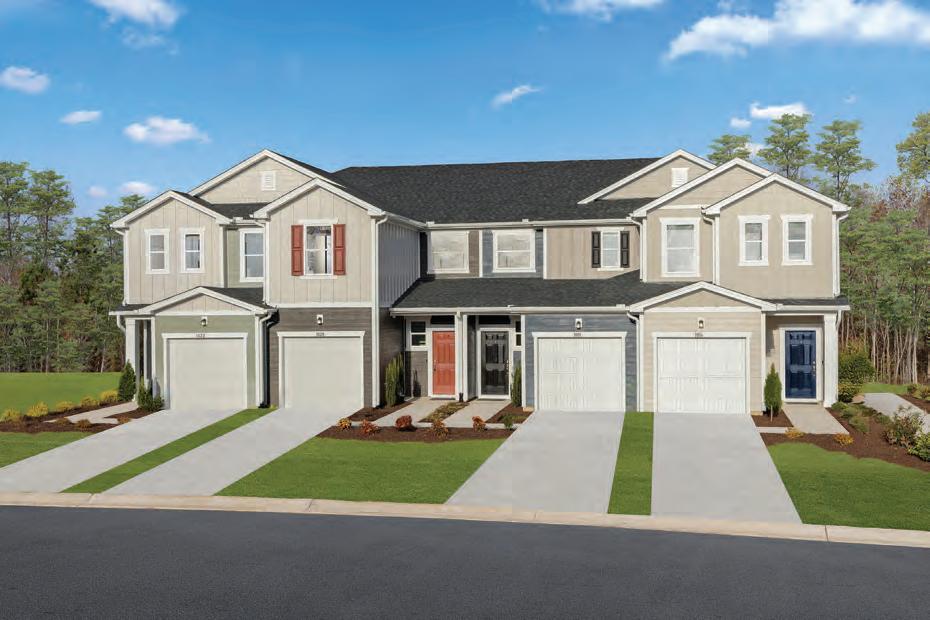
Introducing Aster Ridge by KB Home, a modern haven in Durham. The Plan 1359 Modeled townhome offers a versatile living space with a kitchen breakfast bar, granite countertops, and stainless steel appliances. Discover comfort with a large walk-in closet in the primary suite, a dedicated laundry room, and an open concept design that fosters togetherness. This ENERGY STAR® certified home is sustainable and efficient, featuring WaterSense® labeled faucets for eco-friendly living. Embrace nature and modern living at Aster Ridge, where harmony and well-being converge seamlessly.
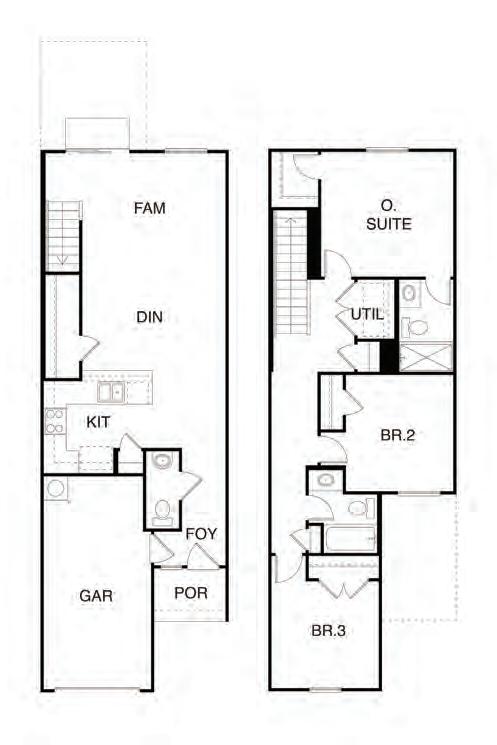
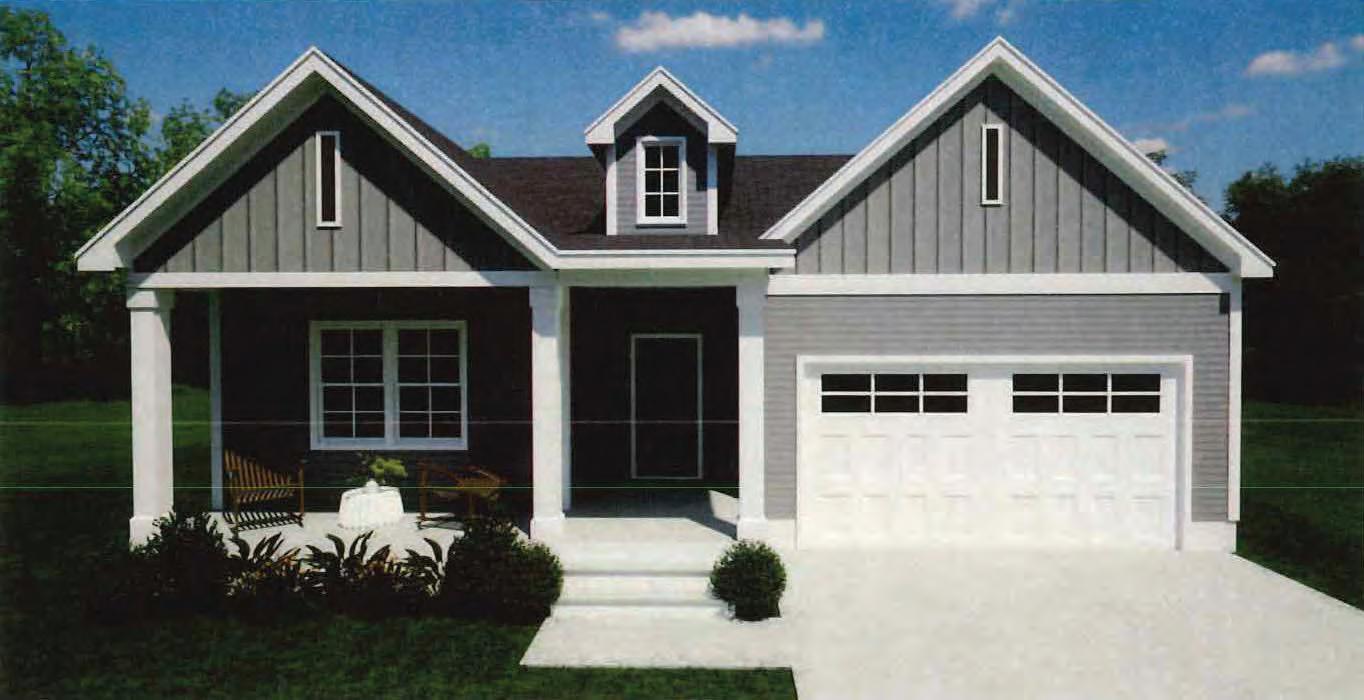
Introducing The Luna — a home where modern design meets quiet luxury. This thoughtfully crafted farmhouse offers 2,300 square feet of open-concept living, filled with natural light and timeless finishes. The heart of the home invites effortless gathering, while a spacious upstairs bonus room opens to ample unfinished storage space — a blank canvas ready to become a home office, studio, or private retreat. Designed with elegance and purpose, Luna balances function with inspiration, offering families a place to grow, rest, and dream. Step into a home that feels as peaceful as moonlight, yet full of life.
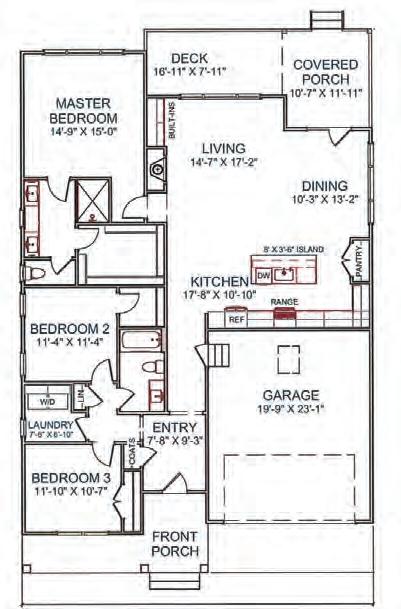
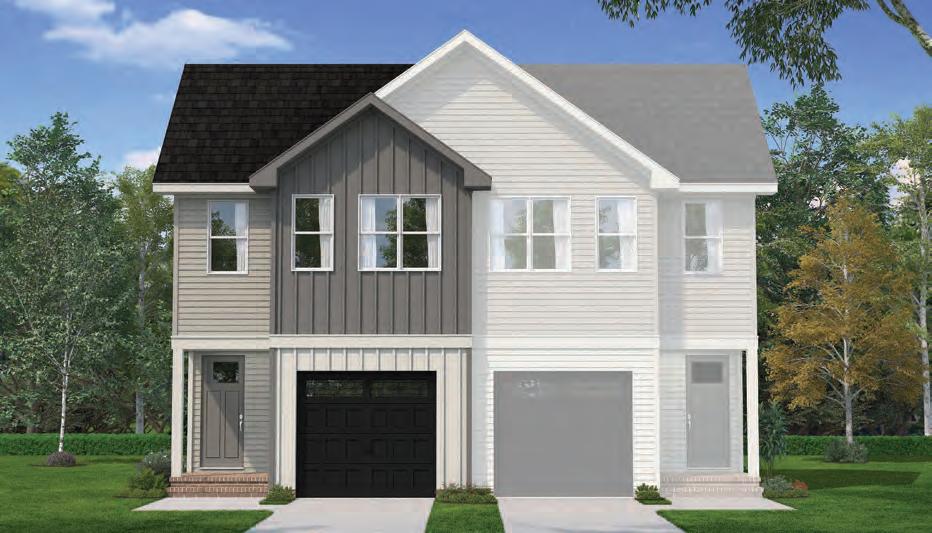
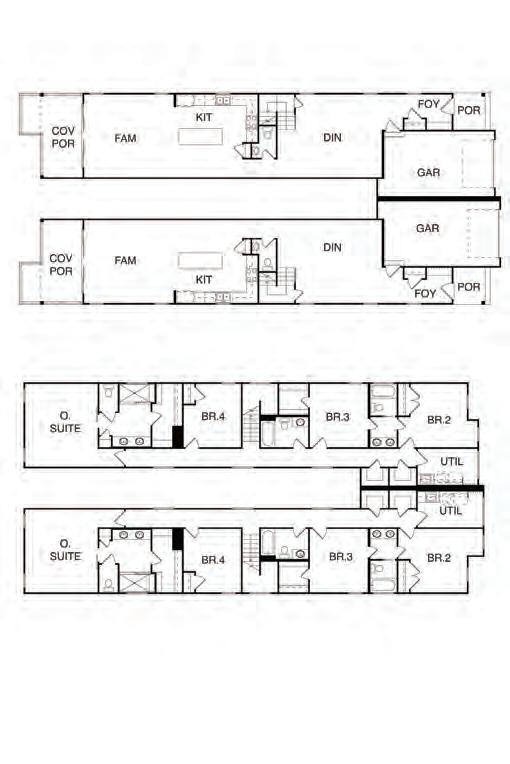
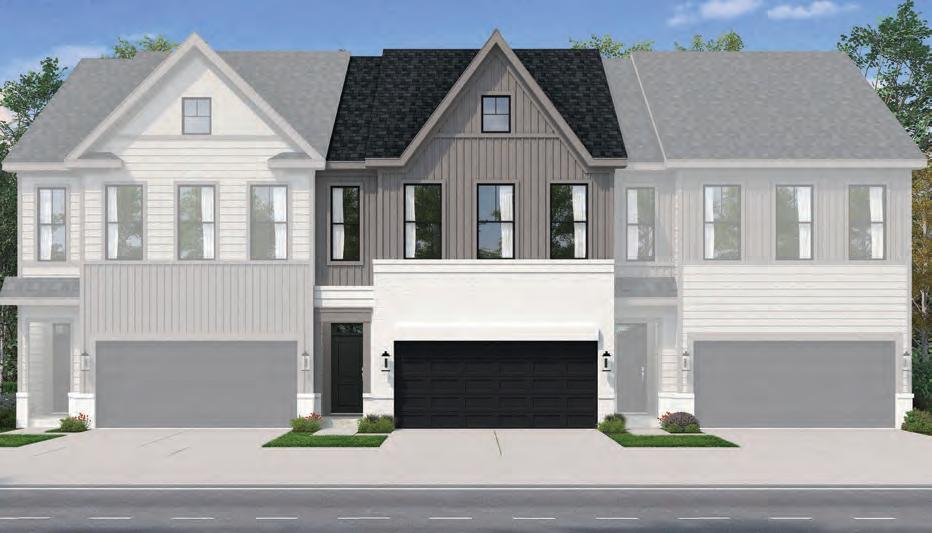
This versatile two-story townhome features 3 bedrooms, 2.5 baths, a 2-car garage, and an ample patio. The open-concept main floor includes a kitchen with expansive island overlooking the family room which includes a lovely electric fireplace and a convenient powder room. Upstairs offers a loft , a spacious primary suite with walk-in closet and dual vanities, plus two guest bedrooms. A second-floor laundry closet adds everyday ease.
From Wade Avenue Merge onto I-40 Take exit 283B to merge onto I-540 E toward US-1 N/US-64 E/US-70/Raleigh N Take exit 4B to merge onto US-70 W toward Durham Merge onto US-70 W Turn right onto Brier Creek Pkwy At the traffic circle, continue straight onto Andrews Chapel Rd Turn right onto Leesville Rd Turn left onto Carpenter Pond Rd Turn left onto Olive Branch Rd Turn left onto Bowhall Dr Turn right at the 1st cross street onto Westerland Wy Destination will be on the left
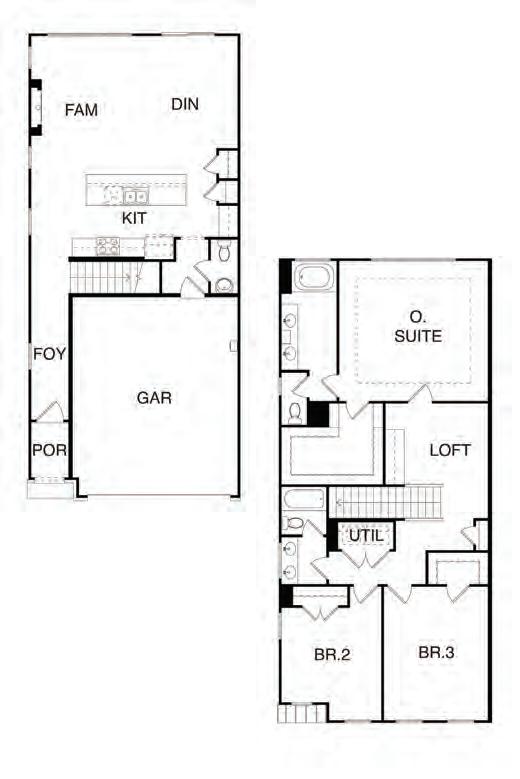
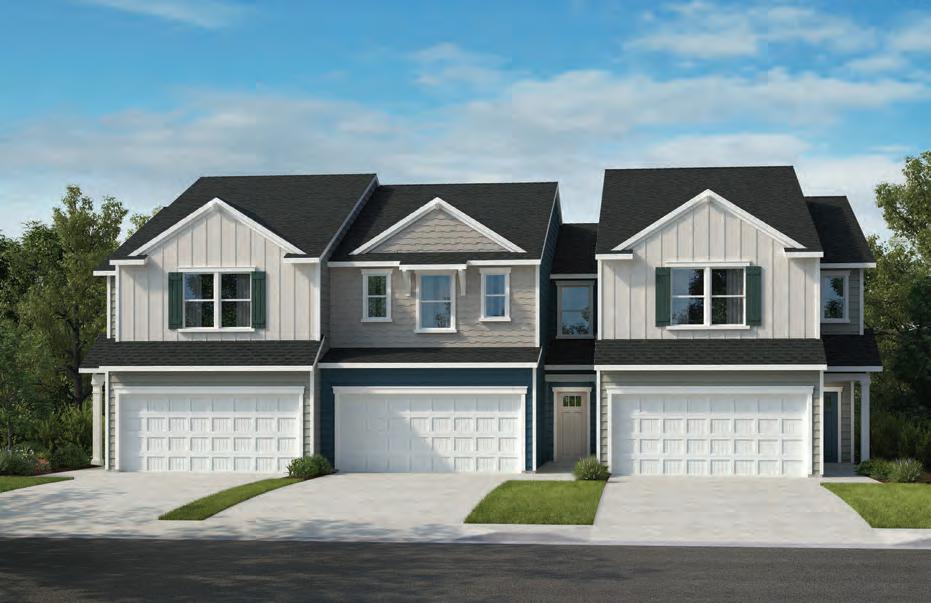
Located in the inviting city of Durham, Brooks Mill by KB Home is a thoughtfully designed, master-planned community that blends modern living with everyday convenience. With a future community pool and other planned amenities, Brooks Mill is built to encourage connection, relaxation, and a true sense of neighborhood. Homes feature open-concept layouts and spacious living areas ideal for entertaining or unwinding with loved ones. The featured Plan 1913 offers smart design elements, including an upstairs laundry room and a well-appointed primary suite—striking the perfect balance of comfort and functionality. All homes are ENERGY STAR® certified and equipped with WaterSense®-labeled faucets, helping homeowners reduce their environmental impact without sacrificing style or performance.
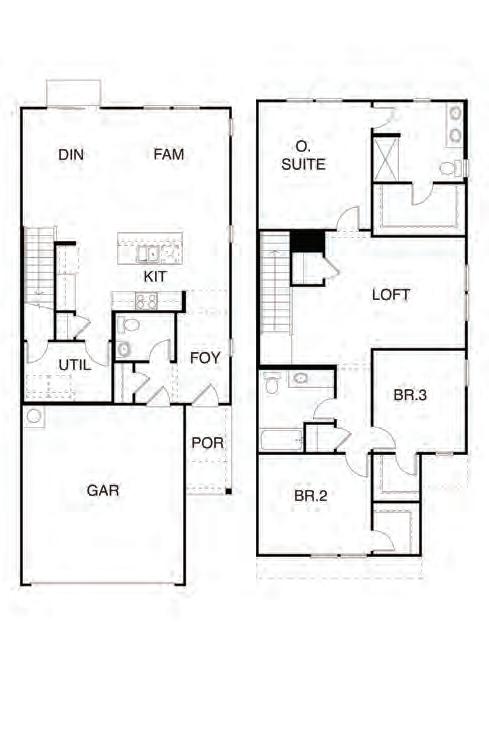
$2,695,000 Colvard Farms
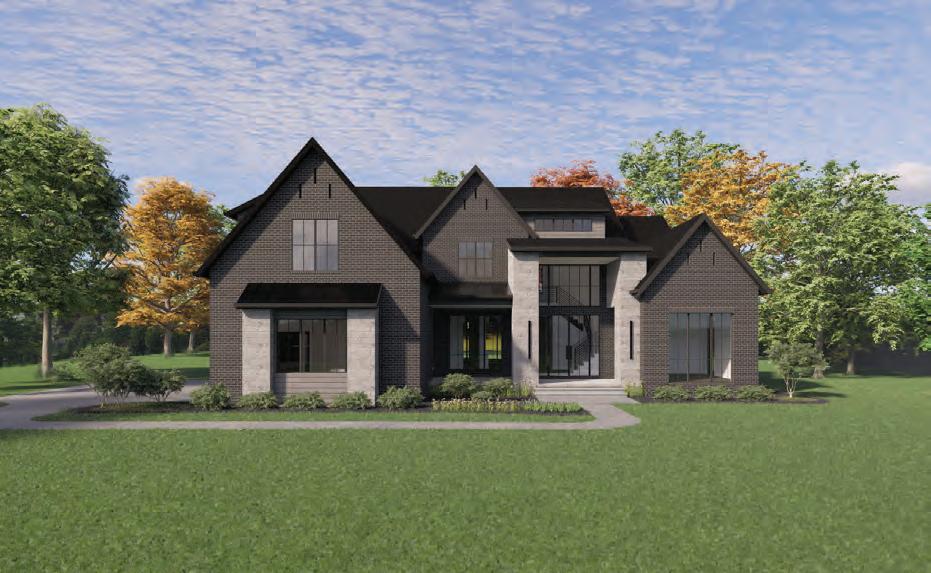
• Modern style exterior bending black brick, fiber cement siding, and Cultured Stone accents.
• Dramatic white oak staircase with tape lighting and cable railing.
• Oversized steel 9’ x 9’ front door and sidelights and electrified glass, which can go from clear to obscure with the press of a button.
• Great room adorned with a linear fireplace and natural stone hearth with stone accents.
• Office with oversized windows and a dramatic dropped ceiling detail with tape light accents.
• Bonus/media room with a wet bar and half bath accessible from the bonus.
• Outdoor living area with retractable screen, outdoor kitchen, and fireplace.
From I-40 take Exit 276 onto Fayetteville Road, toward Southpoint. Turn left onto NC- 751 South. Turn right onto Colvard Woods Way.
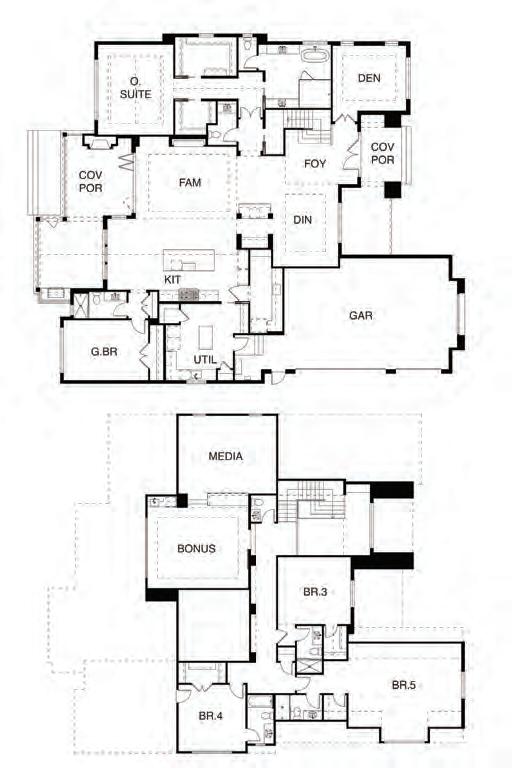
247 Pecan Valley Way, Four Oaks
$354,900 Fieldview Village
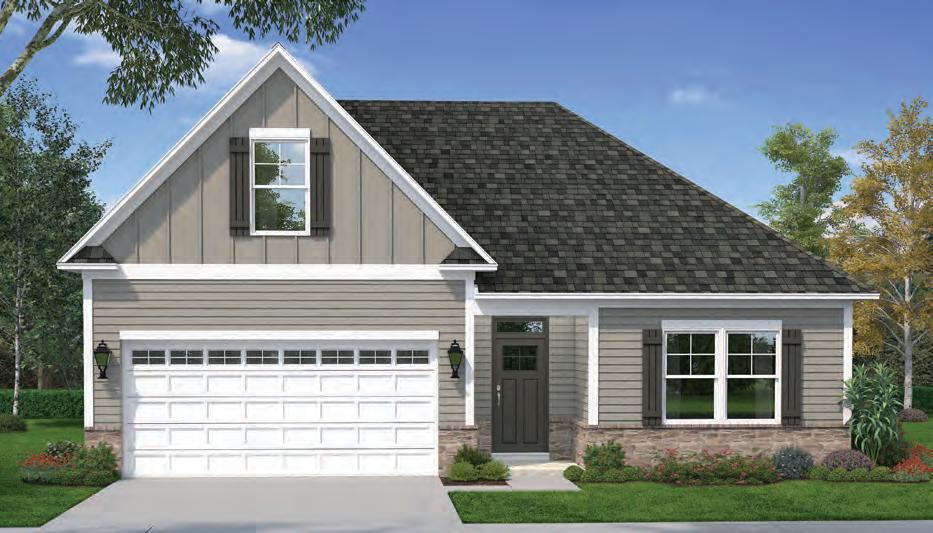
For more information on this home: Renee Drake/Great Southern Homes 910-612-4817
The Julie II, by Great Southern Homes, offers first floor living perfection. Comfortable shared and private spaces make this design ideal for those who love to entertain, as well as for those who prefer quiet solitude. The owner’s suite and two additional bedrooms are arranged on opposing sides of the home. The additional flex space is located on the second floor, offering a variety of possibilities. While the open kitchen, spacious utility room and rear covered porch lend themselves to the functionality, the quartz countertops, designer lighting, tasteful tile accents, and painted trim details enhance the charm of this precious home.
From Raleigh, take I-40 West to NC HWY 210 East. Take Exit 319 for NC HWY 210. Follow 210 East for 2.4 miles. Turn right on Lassiter Road. In 4.6 miles, turn right on Black Creek Road. Continue straight 2.3 miles onto W Hatcher Street. Turn left onto Civitan Road. Turn left into Fieldview Village, onto Pecan Valley Drive. The home will be on your left.
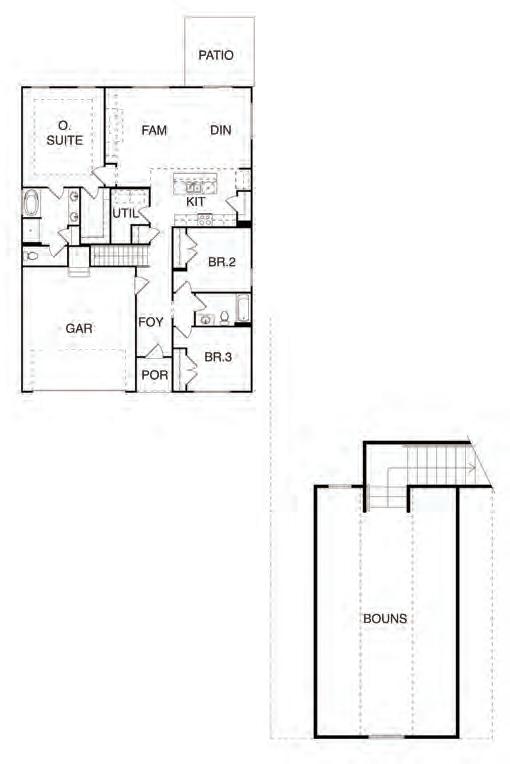
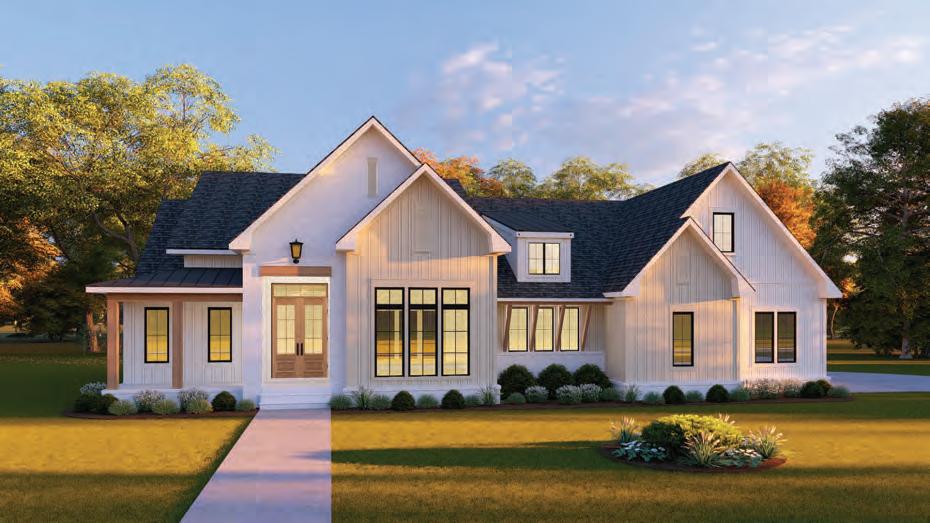
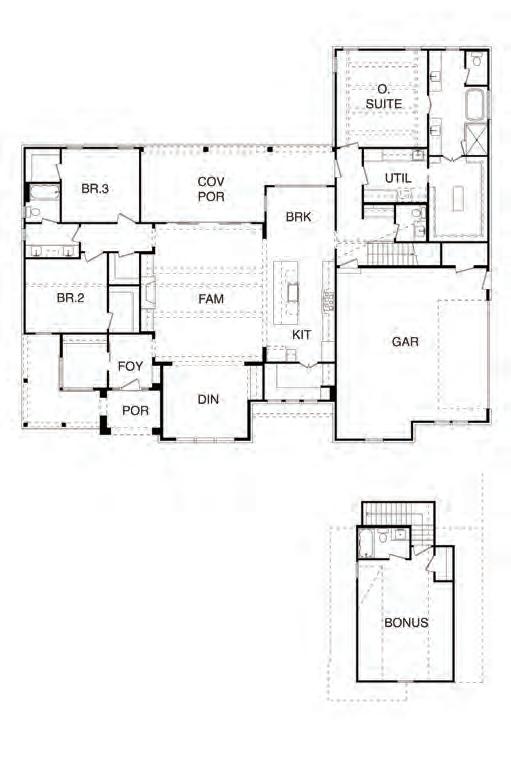
$400,000 Olivet
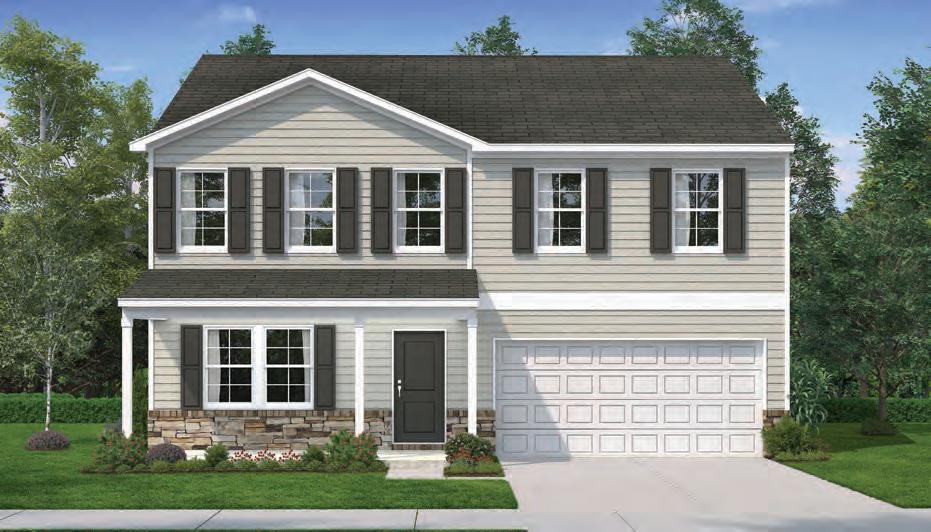
• This stunning home backs to a wooded area for added privacy.
• The main floor features luxury vinyl plank flooring and a flexible guest suite or home office.
• The kitchen impresses with a 6-foot island, white cabinets, quartz counters, subway tile backsplash, and stainless appliances.
• A bright, open great room offers effortless flow.
• The elegant primary suite includes a tray ceiling, double quartz vanity, tiled shower, and linen closet.
• Enjoy peaceful outdoor living on the 12x10 covered porch in this beautifully designed retreat.
• Large island
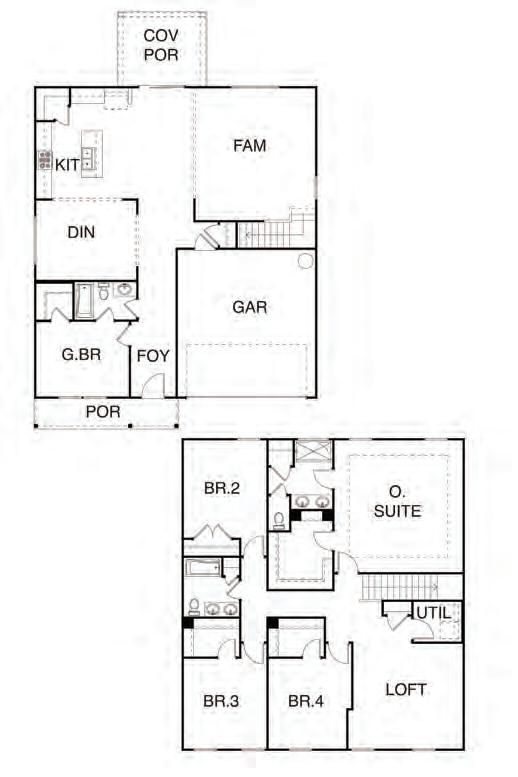
—

Natural gas for heating, water heating, and cooking saves up to 41% in energy costs—that’s up to $580 every year!
Six percent higher home resale value according to National Association of Homebuilders. That’s another $18,000 in immediate value on a $300,000 home vs. an electric-only home.
The best GREEN HOME—46% less carbon emissions than an electric-only home.
No more worry about storms—natural gas tank water heating, cooking, and logs work even when the electricity is out.
More than 80% of the natural gas consumed in the U.S. is produced domestically.
Gas water heaters provide much more hot water than electric water heaters so no more cold showers.
Gas heat is up to 25 degrees warmer than a standard electric heat pump with no shivering “cold blow”!
Gas logs provide instant warmth—no more messy wood or cleaning ashes—and they only costs $0.25 – $0.50 per hour to operate
Get precise control for better tasting food and that professional high-end look with gas cooking.
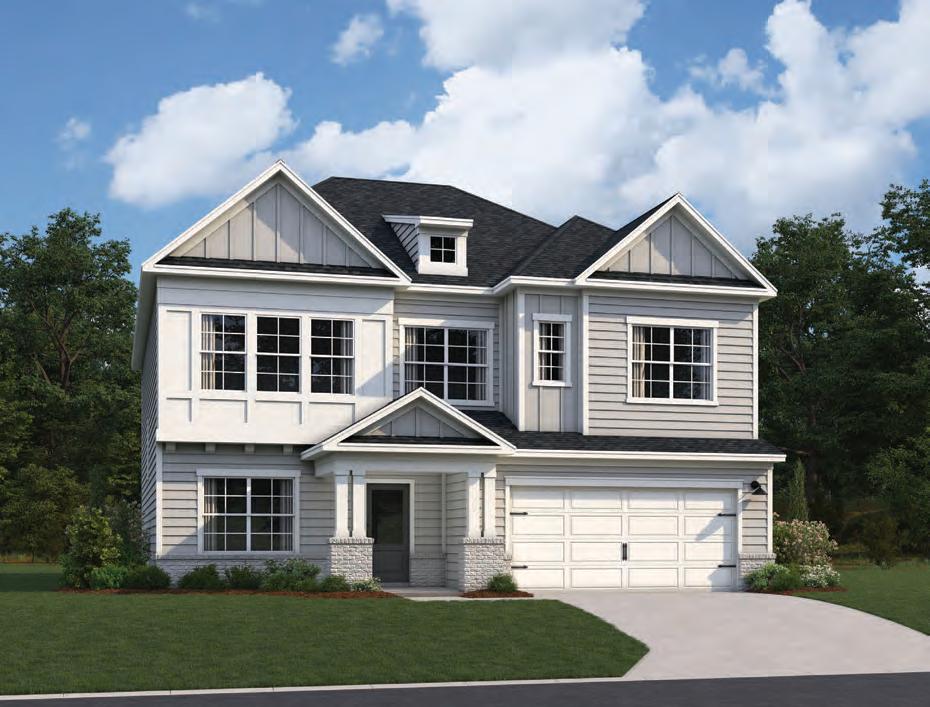
$720,330 Rowland's Grant
The Jordan is a classically styled floorplan that balances formality and function. This two-story plan welcomes you into the open main floor through a spacious foyer, where a private study offers a quiet retreat. A dining space connects seamlessly to the kitchen, which flows directly into the family room. Anchored by a fireplace with custom built-ins, this open space extends naturally outdoors through bi-parting doors leading to an enlarged patio designed for entertaining. Also downstairs, you will find a guest bedroom and full bath. The second floor opens to a loft surrounded by three secondary bedrooms, each with walk-in closets, and two full secondary baths. The primary suite completes the plan with a spacious bedroom and spa-inspired bath featuring dual vanities, a walk-in shower, and a free-standing tub.
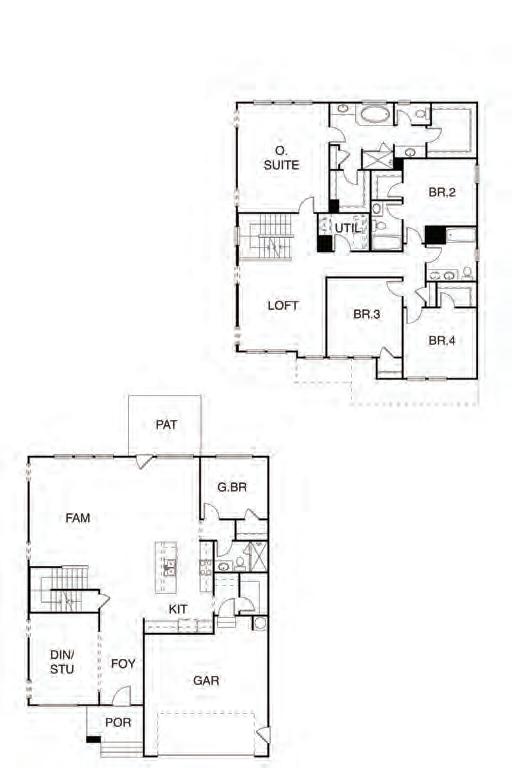
$750,000 Forest Bluff Estates
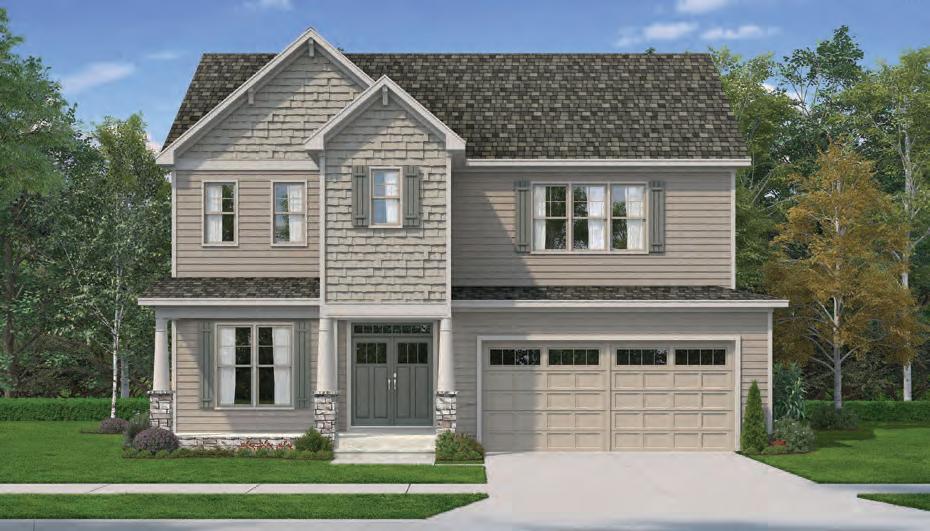
• Craftsman meets modern luxury.
• Step inside the double-door entry and discover a thoughtfully designed layout tailored for comfort and convenience.
• The main level blends formal and casual dining, with a gourmet kitchen and island perfect for gatherings.
• The butler’s and walk-in pantry ensures plenty of storage for your culinary needs.
• First-floor bedroom, ideal for guests or office.
• The expanded family room offers more space to relax and entertain.
• Expand your living space on the screened-in back porch while overlooking the yard and garden.
• Upstairs, the expansive primary bedroom, 20 x 14 boasts dual walk-in closets.
• Versatile fifth bedroom doubles as bonus space, ensuring room for everyone!
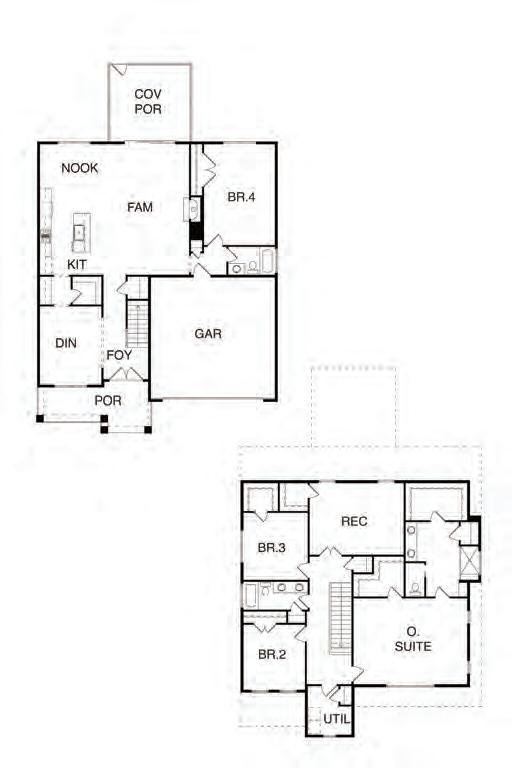
$887,500 Bentwinds Bluffs
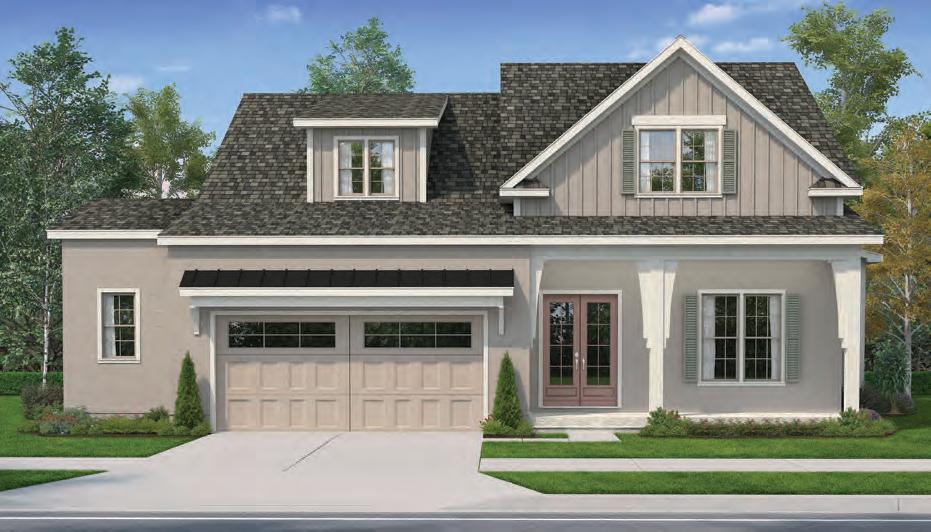
• Welcome home, the grass is always greener at Bentwinds Bluffs.
• Exceptional living is par for the course in this thoughtfully designed walkable neighborhood with tree lined streets.
• This masterfully crafted Massengill home appoints a first floor primary, modern styling, an open concept and elevated features.
• The gourmet kitchen makes cooking from scratch a reality while the scullery allows you to find and stow stuff.
• The triple sliding glass door expands your indoor-outdoor entertainment space.
• The second floor boasts a loft, rec room, two large bedrooms and walk-in storage.
• This home is just as unique as its future homeowner!
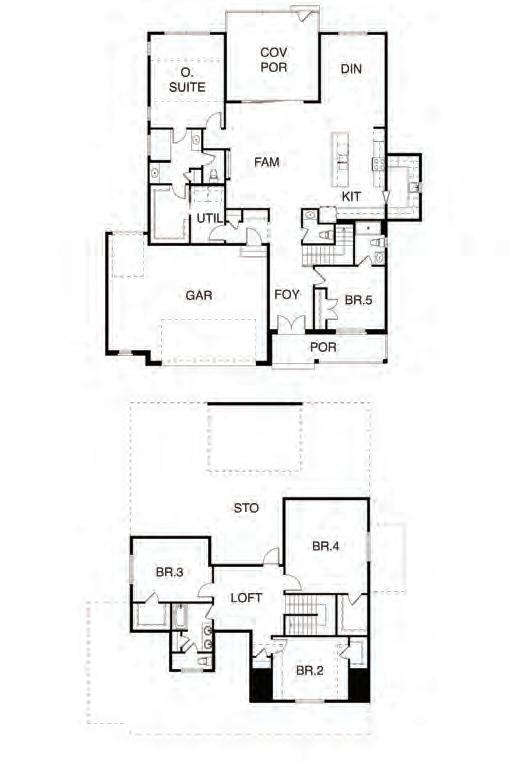
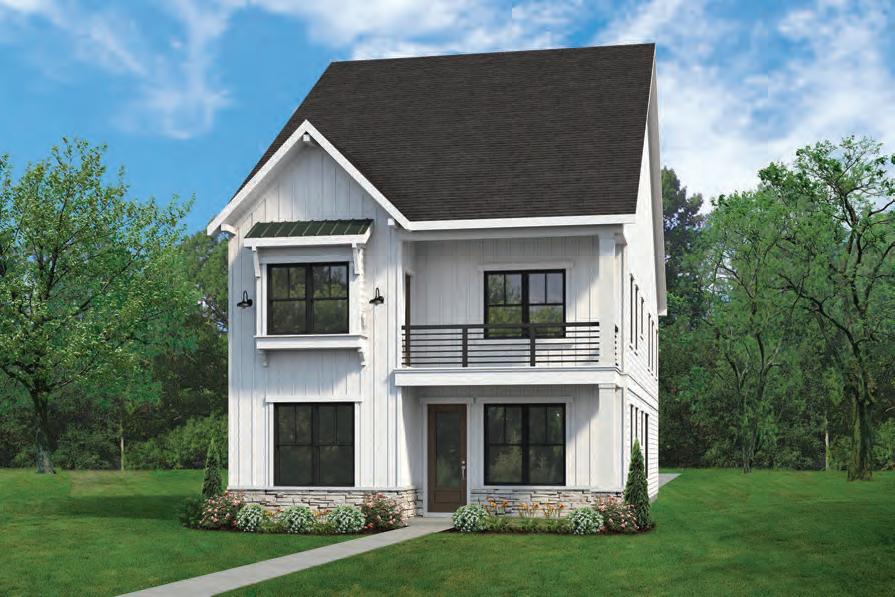
The Timothy floorplan by Baker Residential is a spacious two-story home in the Atwater Station – Village Collection in Fuquay-Varina, NC. Offering 2,371–3,339 sq. ft., it includes 3–5 bedrooms, 3–4 baths, and a 2-car rear-load garage. A first-floor guest suite adds comfort for visitors or multigenerational living. The open-concept layout connects the kitchen, dining, and family room seamlessly. Upstairs, the primary suite serves as a private retreat. Customize with a third-floor bonus room, extra bedrooms, or a home office. Choose from Traditional, Craftsman, Farmhouse, or Modern elevations. Community amenities include a pool, cabana, garden, pocket parks, and playground.
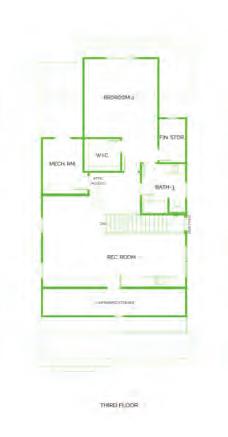
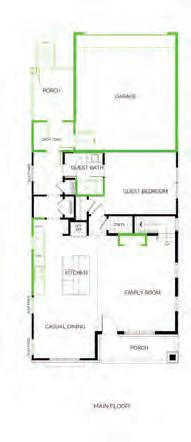
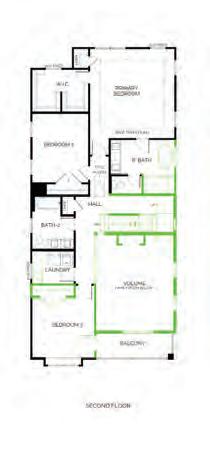
Hilltop Haven 2387 Herbert Akins Road, Fuquay-Varina
$987,500 Hilltop Bluffs
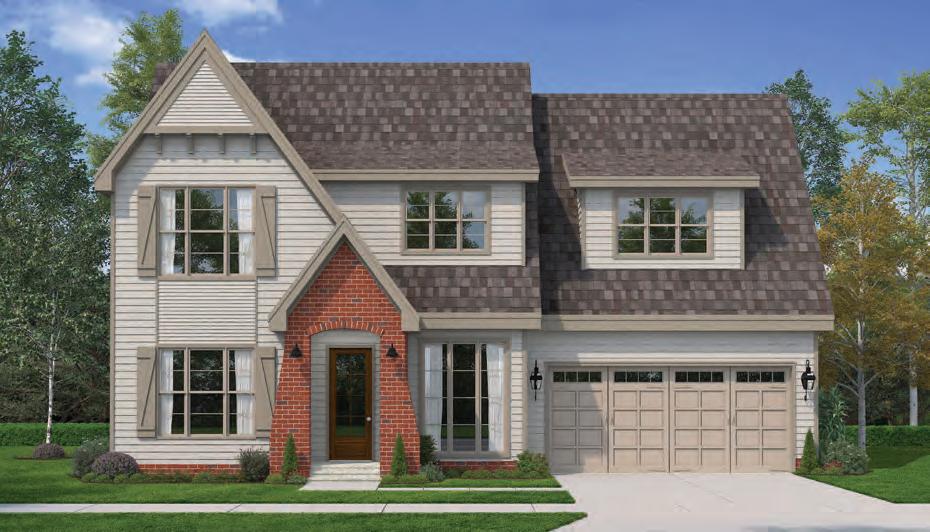
House Plan Designer: Massengill Design-Build
• Hurry home to contemporary charm and endless comfort
• Hilltop Haven offers well-planned, functional space on every level
• Level one features a guest bedroom with en suite, office and private dining
• The family room and kitchen renders an open concept for entertaining
• The muti-chef kitchen appoints all the state-of-the-art conveniences
• Upstairs is the primary offering the perfect blend of elegance and practicality appointed by a vaulted ceiling and a luxury spa like bath
• Custom trim throughout with the statement walls and ceilings
• Attention to detail makes all the difference! That’s the MDB way!
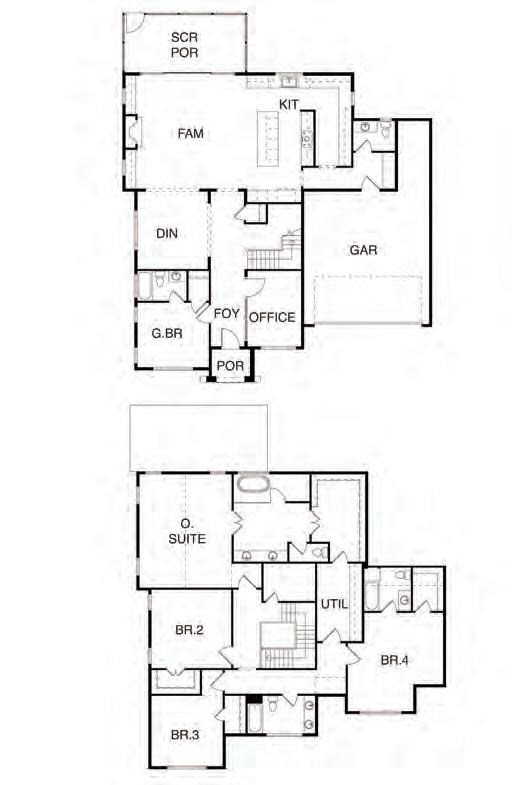
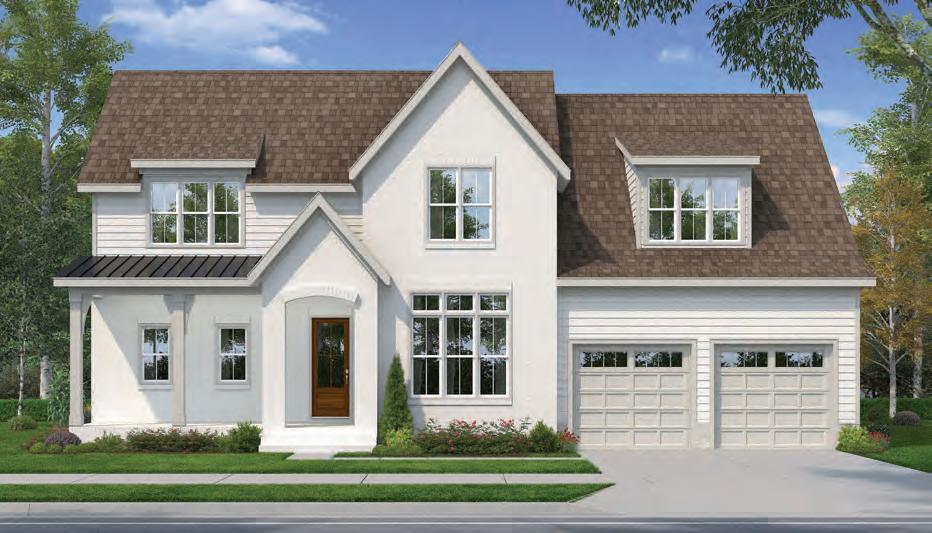
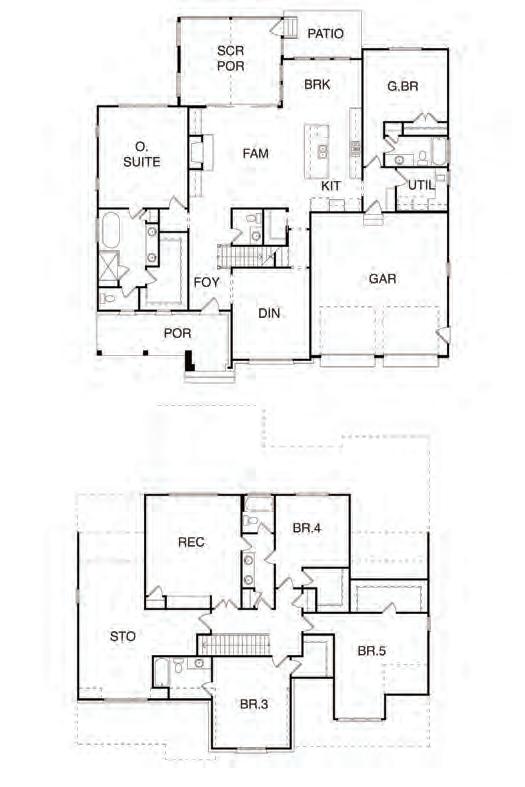
$1,237,000
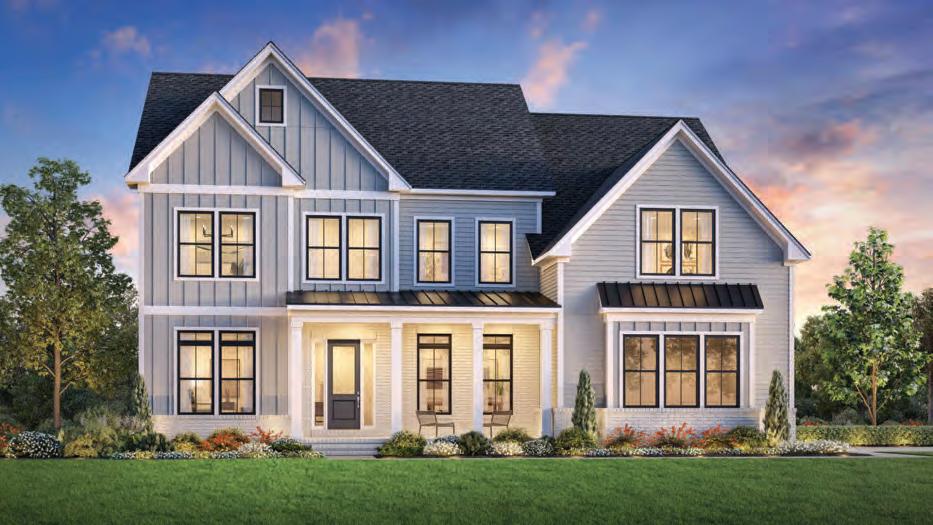
The Dunmore Modern Farmhouse at Longleaf Meadow in Fuquay-Varina, NC, offers over 4,000 square feet of refined living space designed for modern luxury. This expansive two-story home features 5 bedrooms, 4.5 baths, and a spacious 3-car garage. A grand two-story great room serves as the home’s stunning focal point, filled with natural light and seamlessly connected to a gourmet kitchen with upgraded cabinetry and premium finishes. A versatile first-floor flex space enhances functionality, while the luxurious primary suite includes dual walk-in closets and a spa-like bath. Located in the Wake County School District, it blends elegance, comfort, and convenience.
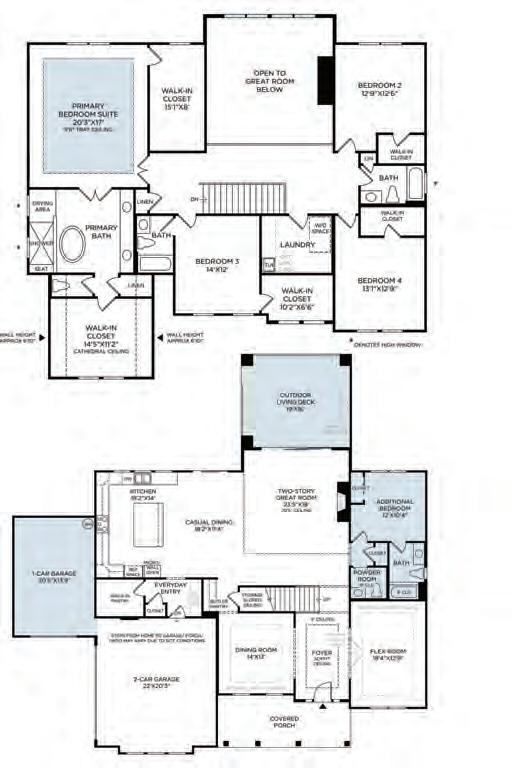
$1,490,000 McLaurin Farm
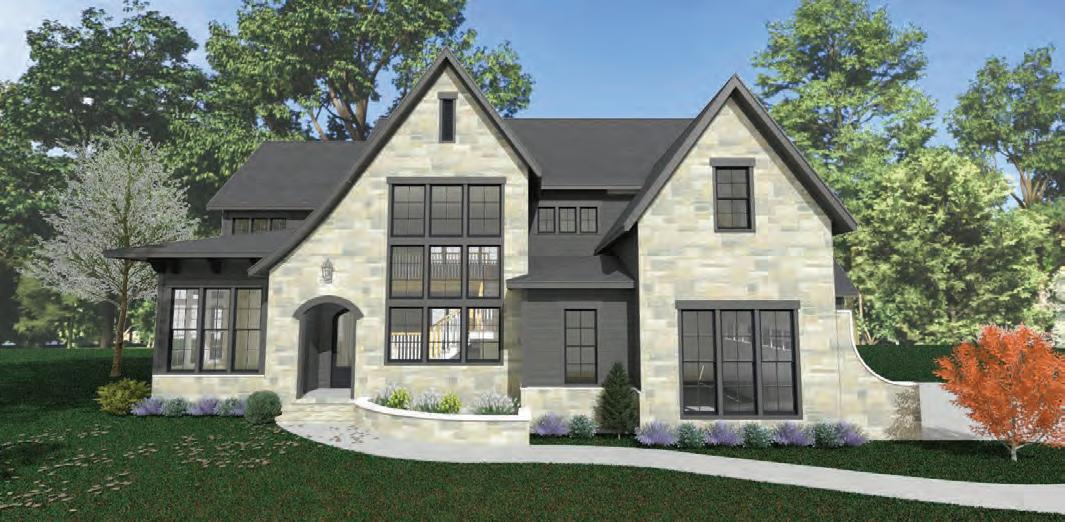
• Maison du Soleil “House of Sun” is designed to capture abundant natural light.
• Timeless European elegance shines in its stone façade.
• Striking two-story foyer with floating staircase and custom railings makes a memorable entrance.
• An Entertainer’s dream , it offers wine storage, sidebar, and a bright family room opening to a screened porch with fireplace.
• The gourmet kitchen with adjoining scullery and pantry ensures culinary ease.
• The luxurious primary suite boasts a spa-like bath and walk-in closet.
• An elegant powder room adds refinement, expansive 1-acre backyard provides space for outdoor enjoyment.
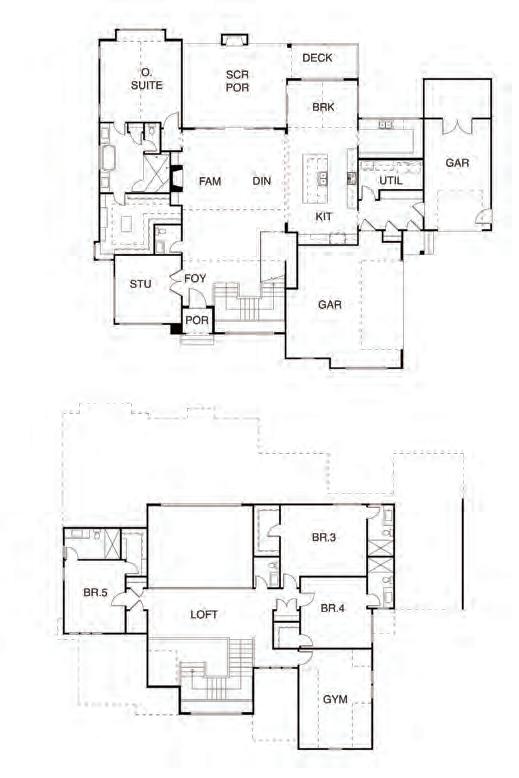
3608 Cornview Court, Fuquay-Varina
$1,400,000 McLaurin Farms
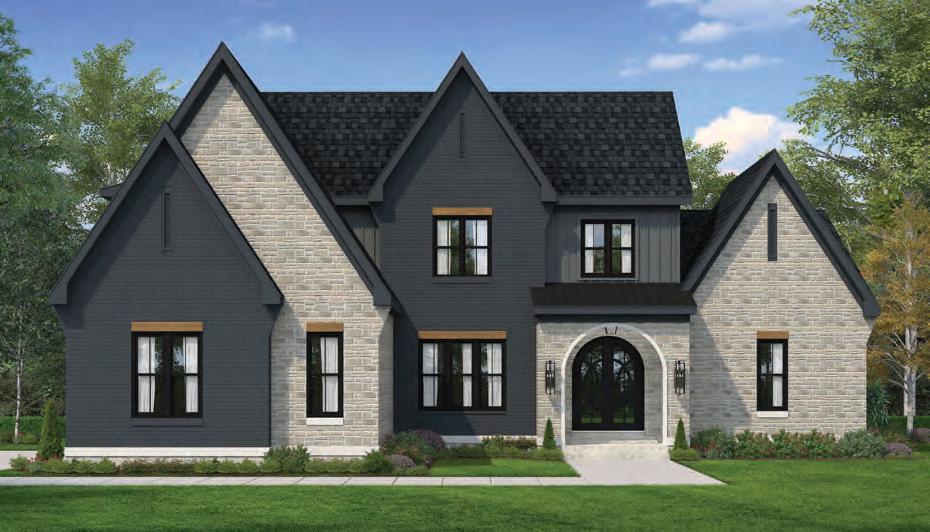
this home: Godwin Marketing Group LLC
The Diamond lives up to its name—timeless, radiant, and truly one-of-a-kind. Like the precious gem it’s named after, this home embodies beauty, durability, and exceptional value. Tucked within the charming McLaurin Farms community in the heart of Fuquay, it was thoughtfully crafted by a team of expert tradespeople, each chosen for their commitment to quality and attention to detail. Every corner reflects their dedication, making this home not just a place to live, but a work of art. Rare and refined, this is truly a diamond in the rough—ready to shine for its new lucky owner.
Take exit 293 for I-440 E/US-1/US-64 W toward Raleigh/Cary/Wake Forest Keep left at the fork to continue toward US-1 S/US-64 W Keep right at the fork to continue on Exit 293A, follow signs for US-1 S/US-64 W/Cary/Asheboro Keep left at the fork to continue toward US-1 S/US-64 W Keep left, follow signs for US-64 W/Apex/Sanford/Asheboro/US-1 S Keep left and merge onto US-1 S/US-64 W Take exit 95 toward Holly Springs/Fuquay-Varina Use any lane to turn left onto NC-55 E Turn right onto Avent Ferry Rd Turn left onto Cass Holt Rd Turn left onto Buckhorn Duncan Rd Turn left onto Burt Rd Destination will be on the left
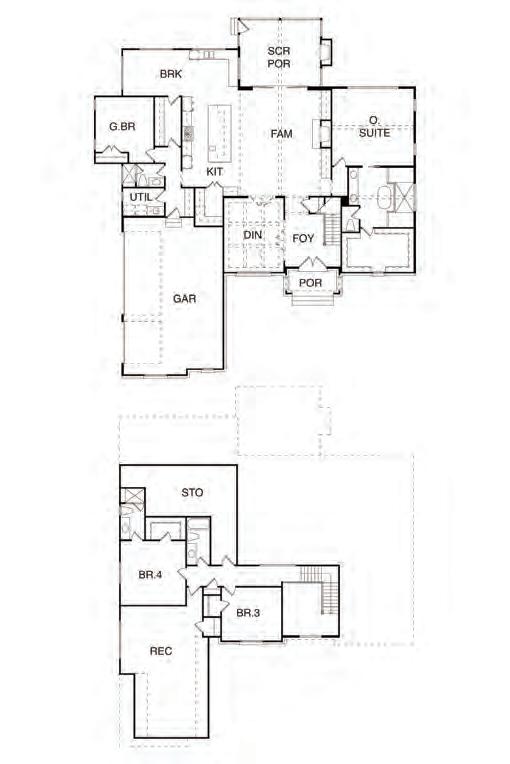
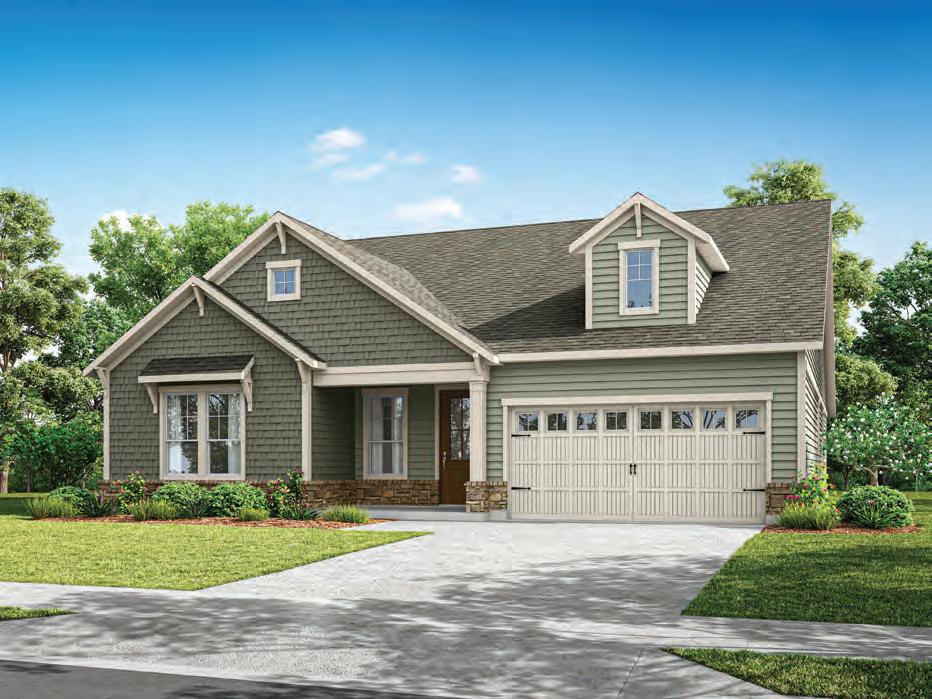
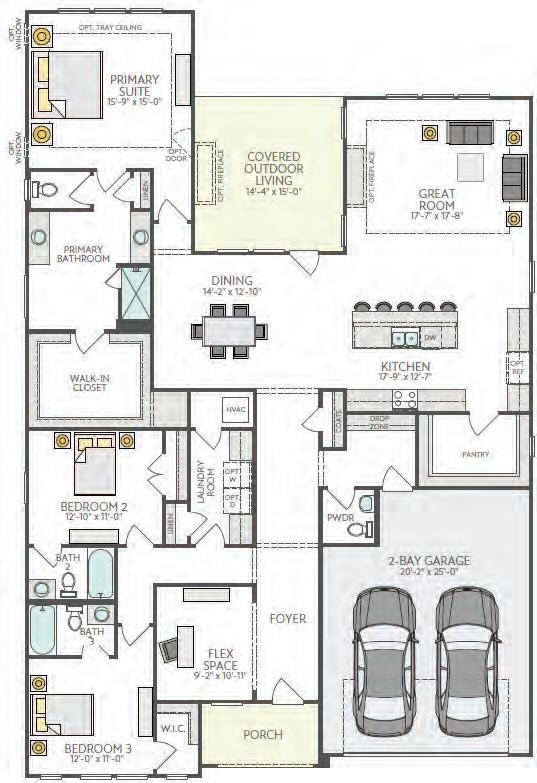
$628,000 Altis at Serenity
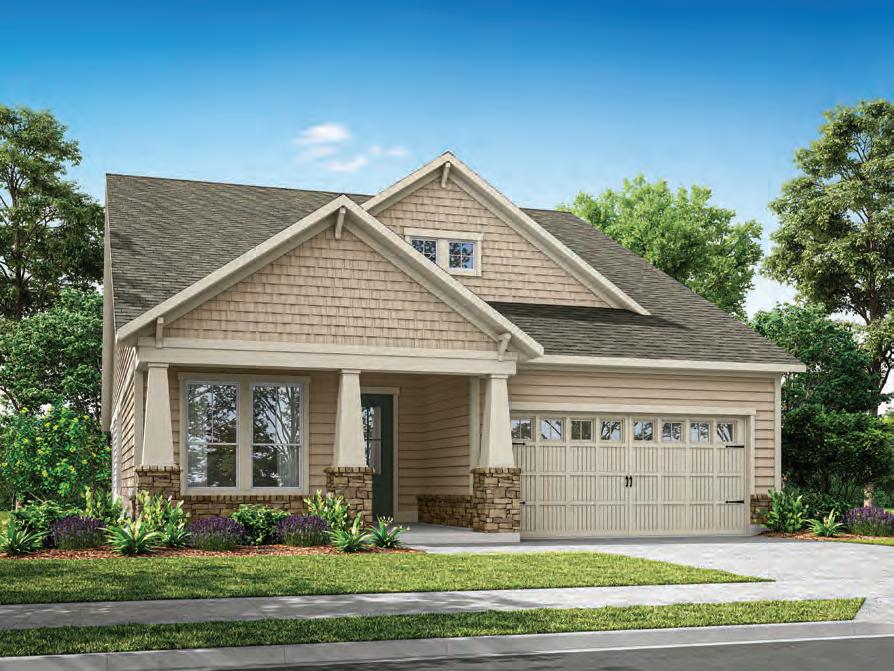
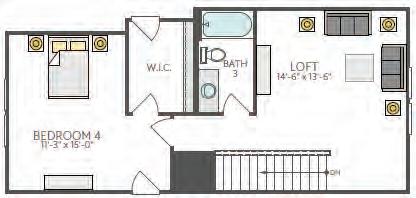
This 2–4 bedroom home offers flexibility and function for any lifestyle. A flex space off the entry—optionally enclosed with a glass wall—is ideal for a home office. The open-concept kitchen, dining, and great room include a gourmet kitchen, prep zone, and fireplace. Two 9080 sliding glass doors at the great room and dining room lead to a spacious covered patio with an optional fireplace. The primary suite features a tray ceiling, upgraded bath, and an optional door connecting the walk-in closet to the laundry room. Add a second floor with a loft, stairs, and a fourth bedroom for extra space. Head South on
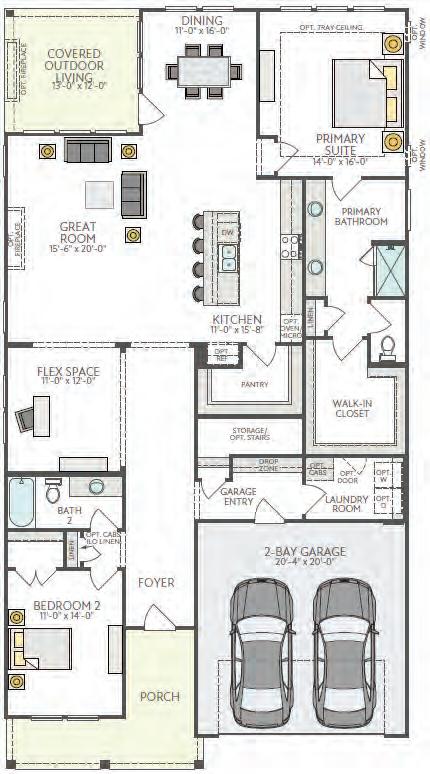
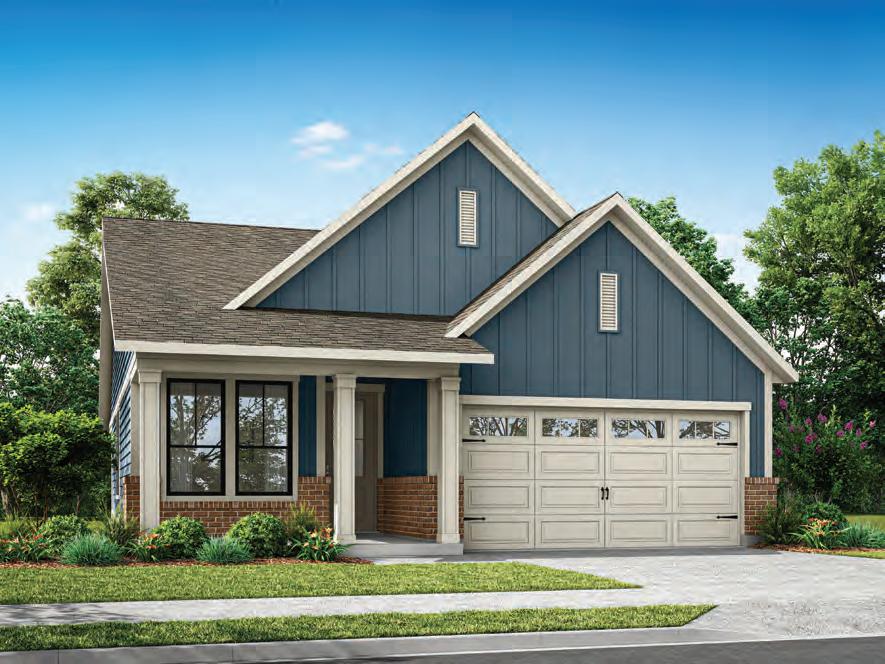
This 2-bedroom ranch-style home offers modern indoor-outdoor living with a private guest suite off the foyer for added comfort. The open-concept layout connects the living area to a large covered outdoor space, featuring an optional fireplace for year-round enjoyment and an available porch extension. The gourmet kitchen enhances both style and function, while a 2-bay garage provides ample storage. Additional upgrades include cabinets in the Bed 2 hallway, optional laundry room cabinets, and a 9080 sliding glass door in the great room. Designed for comfort and flexibility, this home is perfect for entertaining and relaxed, everyday living. Head
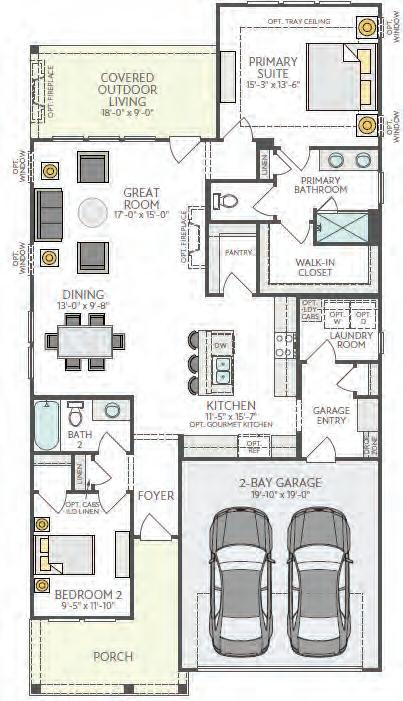
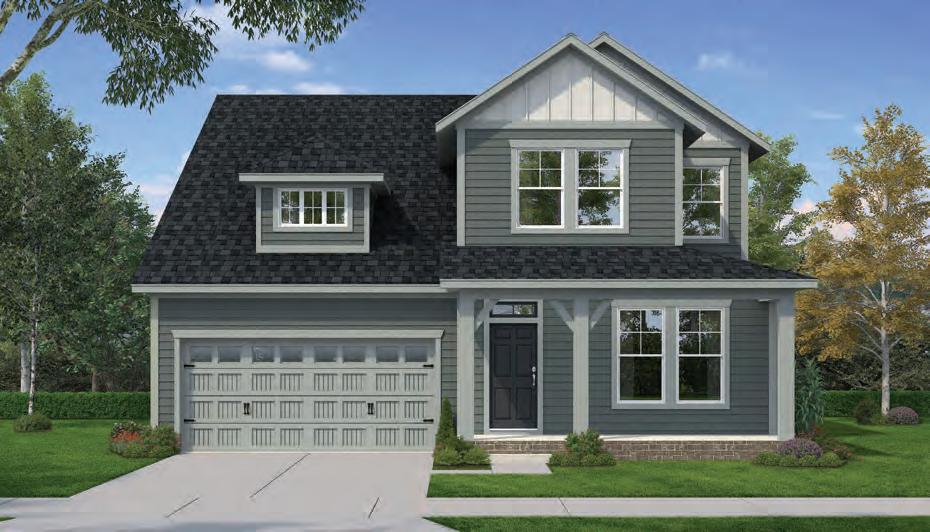
Build your family’s future in the joyful atmosphere of this home brimming with vibrant colors. The blue wall in the study and blue shiplap wall in the family room leave a lasting impression. A sitting area highlights the spaciousness of the Owner’s Retreat, and a blue tray ceiling adds unique charm. Enjoy family time in the upstairs retreat. Three additional bedrooms provide space for each member of the family. Laundry will become a more cheerful chore with yellow, orange and blue brightening the laundry room. Begin or end your day enjoying the fresh air on your front or back porch.
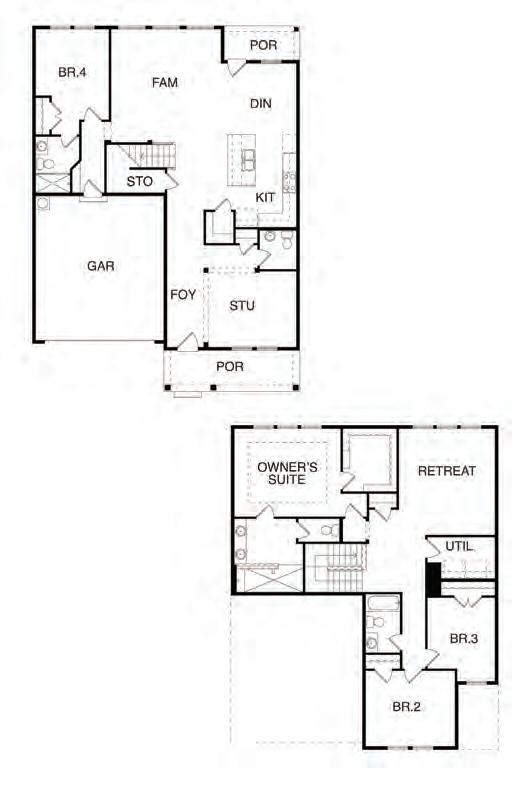
•
•
•
•
•
•
•
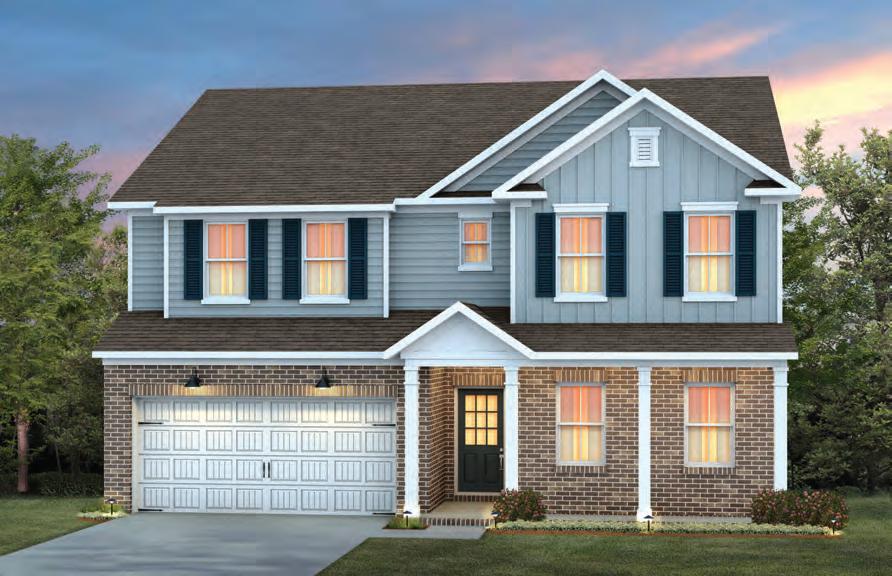
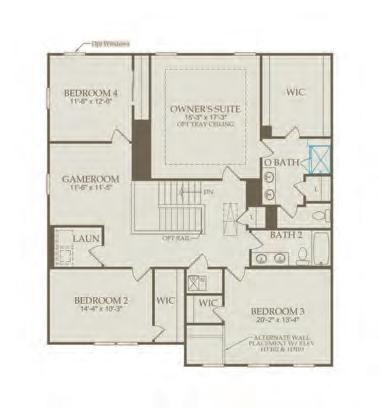
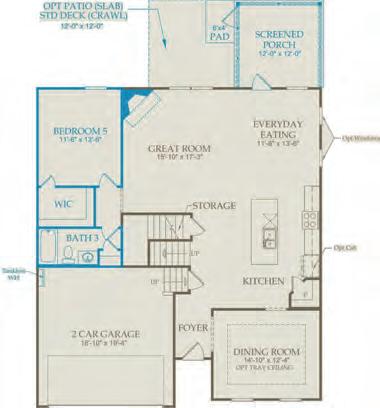
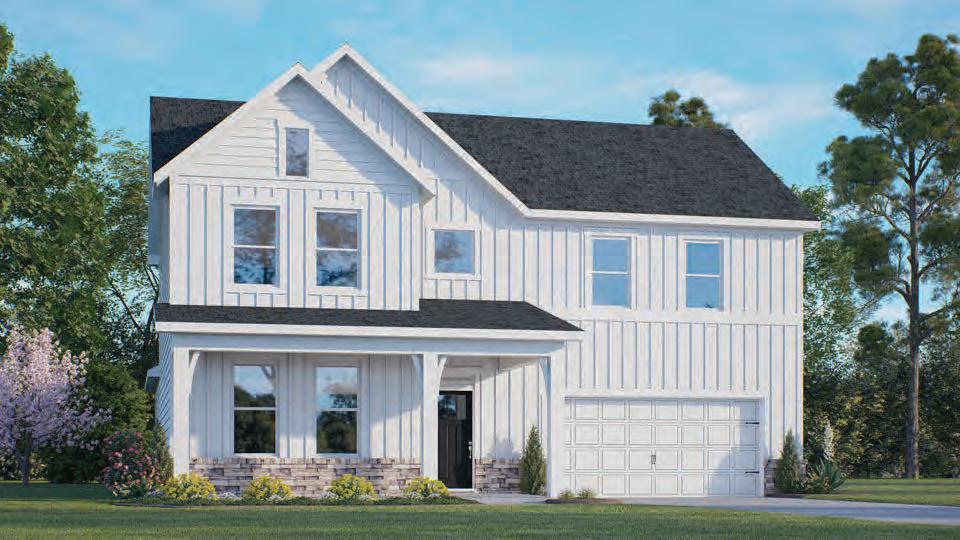
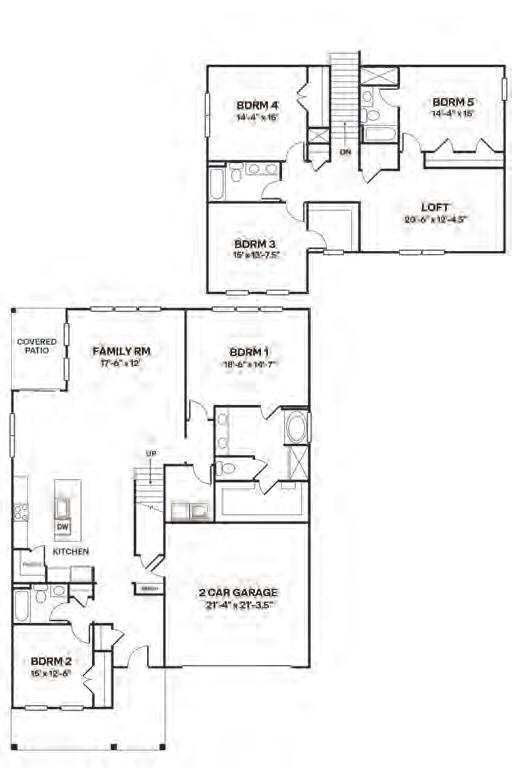
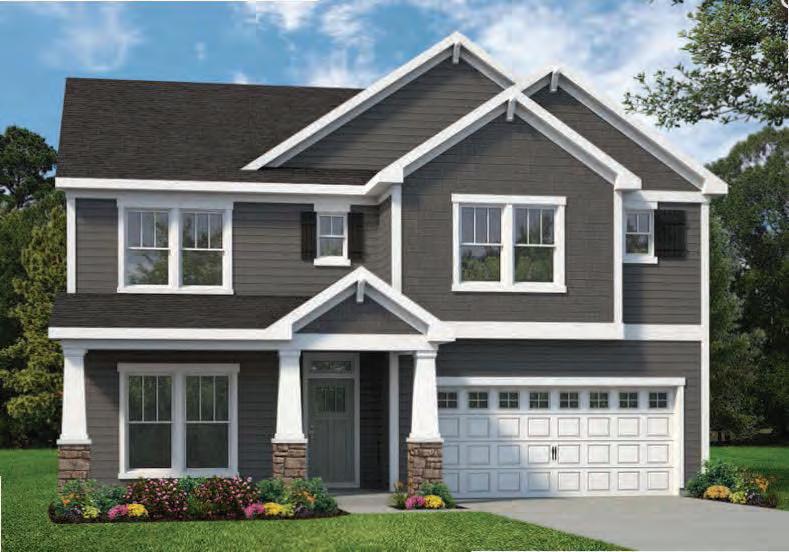
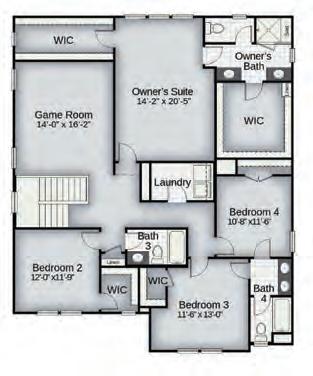
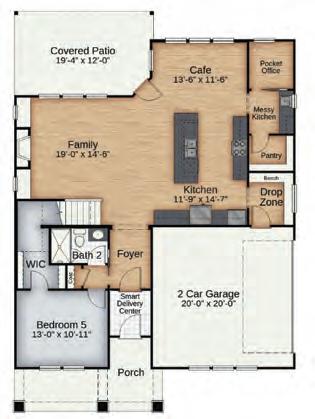
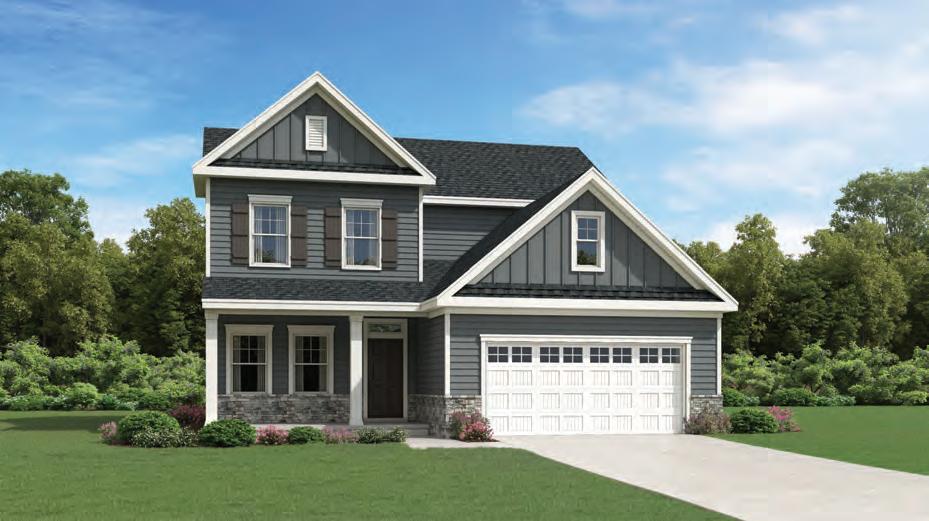
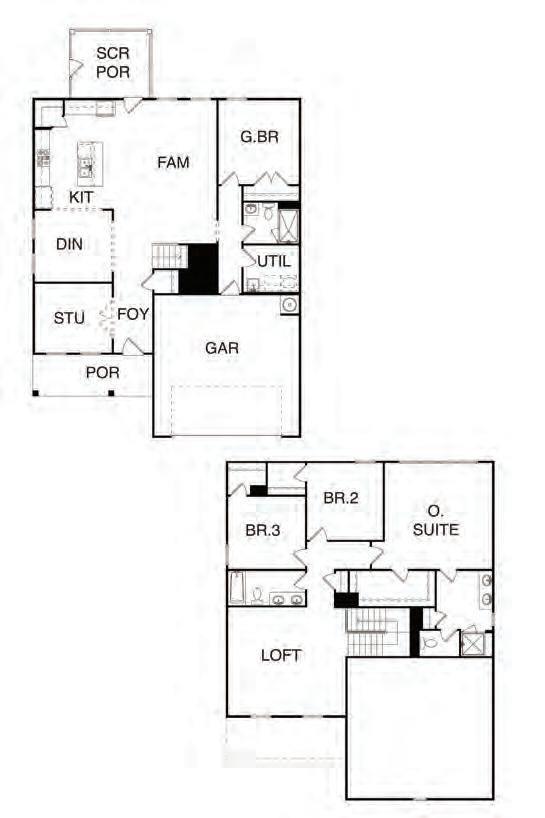
$439,900 Magnolia Park
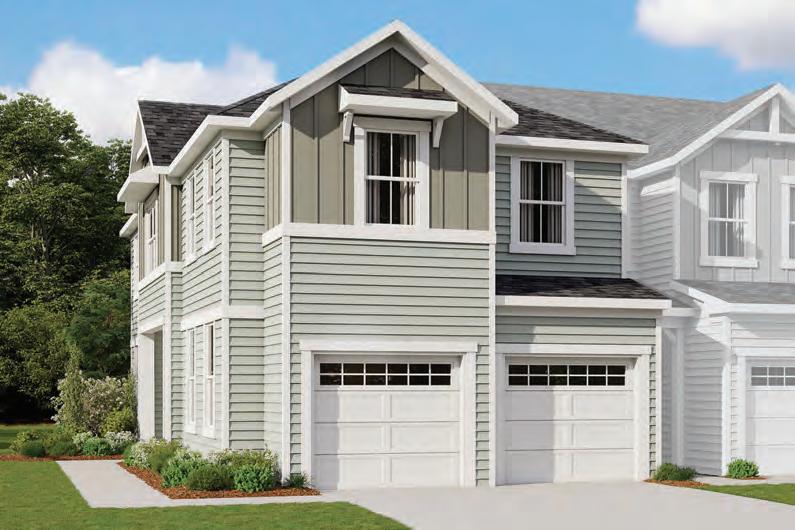
• End-unit townhome with side entry and 2-car garage
• Clifton floor plan showcasing Craftsman-style architectural details
• Inviting interior with warm, earthy tones enhanced by biophilic design elements
• Open-concept great room, dining area, and kitchen featuring luxury vinyl flooring
• First-floor powder room just off the entry, with custom shiplap walls
• Second-floor loft featuring a designer trim accent wall
• Owner’s suite complete with enhanced windows, custom trim detailing, and abundant natural light
• En suite owner’s bath offering a full stand-in shower and dual vanities
• Well-appointed secondary bedrooms, each with walk-in closets and plentiful natural light
• Private rear patio enclosed with 6-foot privacy
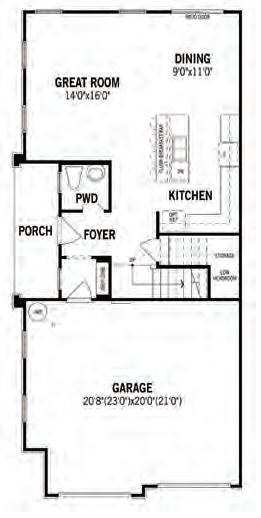
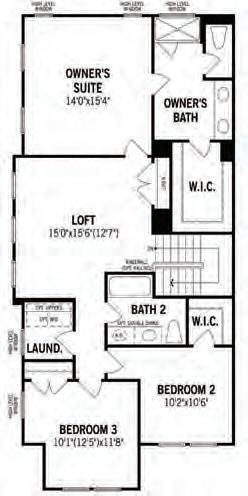
Chesapeake Commons Street, Garner $299,000 Renaissance at White Oak
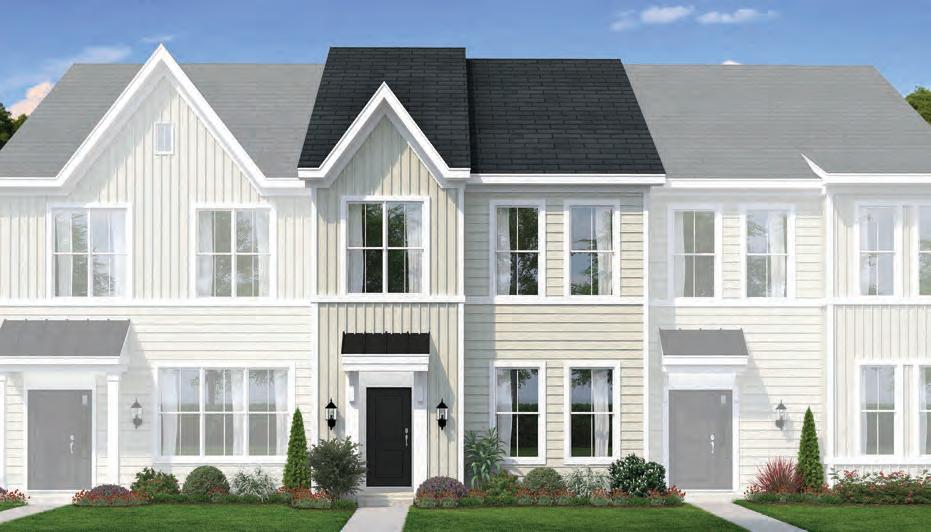
The Hibiscus townhome at Renaissance at White Oak offers 3 bedrooms, 2.5 baths, and a rear-entry two-car garage across two spacious stories. The open-concept main floor features a bright kitchen with white cabinets, quartz countertops, and subway tile backsplash, flowing seamlessly into the family and dining areas. Upstairs, the primary suite includes dual vanities and walk-in closets, while two additional bedrooms, a shared bath, loft, and laundry offer convenience and flexibility. Thoughtfully designed for modern living, this home blends comfort, style, and functionality—perfectly suited for today’s lifestyle in a vibrant, amenity-rich community.
From I-40 E, take Exit 306 for US-70 BUS E toward Garner, go 0.7 mi, right on Raynor Rd, then 2 mi to left on Wolf Willow Way, immediate right on White Oak Garden Way and right on Chesapeake Commons St.
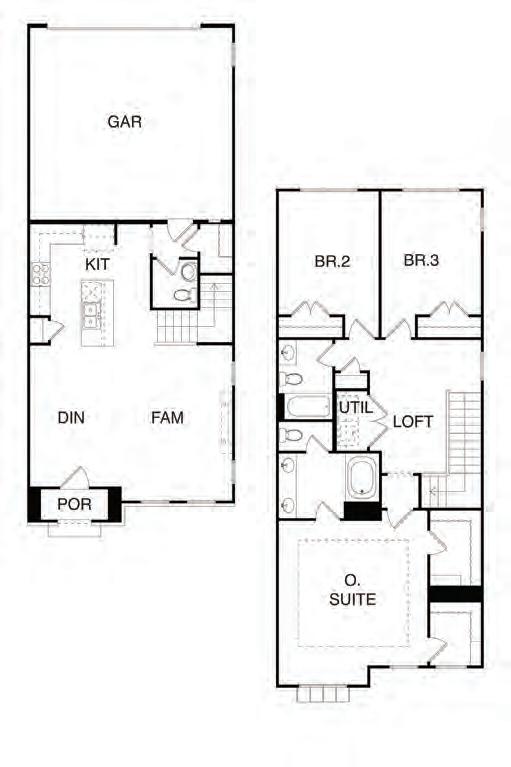
204 White Oak Garden Way, Garner $389,000 Renaissance at White Oak
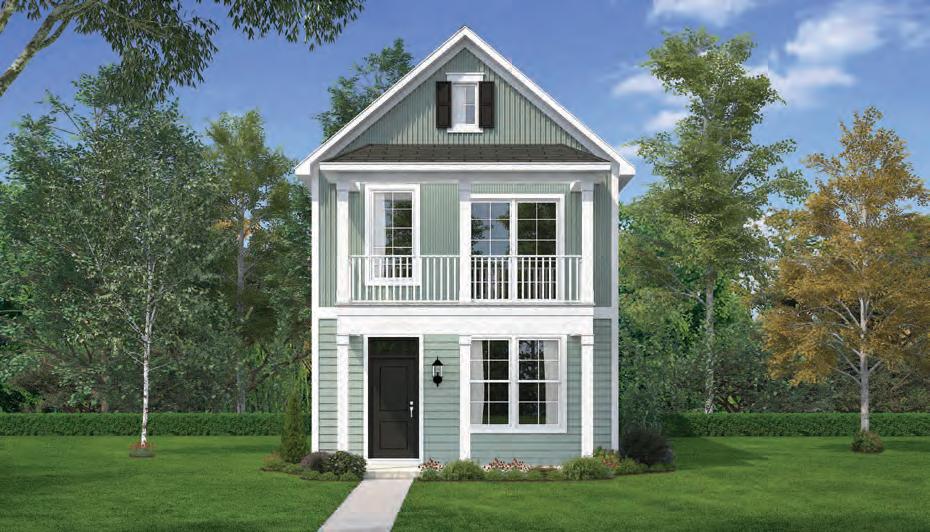
Step into timeless Southern elegance in this Charleston-inspired home, featuring beautiful double front porches and a detached two-car garage. The open-concept design offers a stunning kitchen with a large island, designer hardware, and a stylish tile backsplash—perfect for entertaining. The spacious family room includes an electric fireplace for cozy evenings, while the boxed-ceiling primary suite features a spa-inspired bath with a tiled shower and dual vanities. A versatile loft, butler’s pantry, and upgraded finishes throughout complete this thoughtfully designed home. Located in Renaissance at White Oak, this home perfectly blends classic charm with modern comfort and functionality.
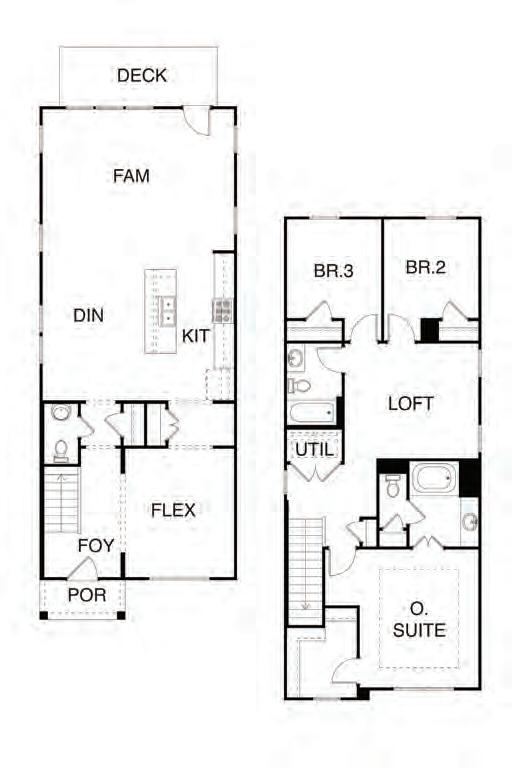
•
•
•
•
•
•
•
•
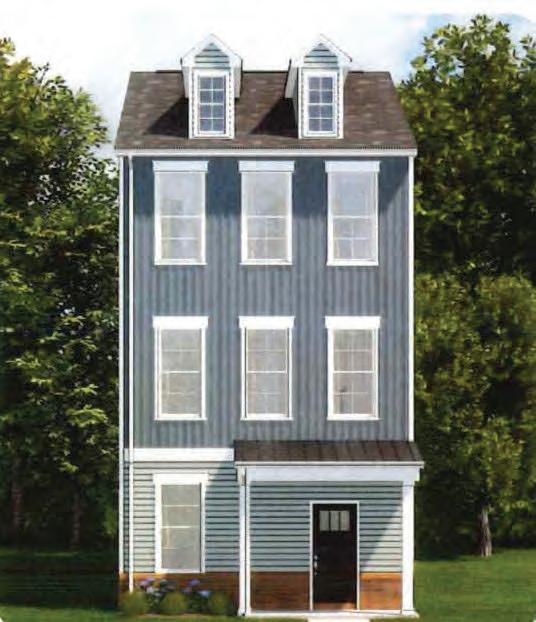
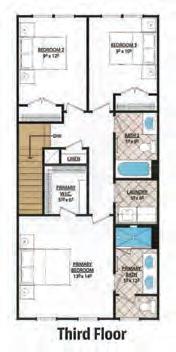
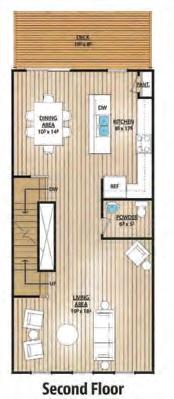
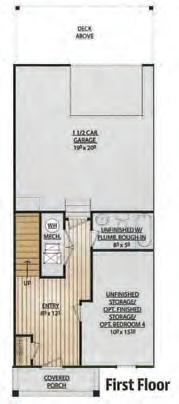
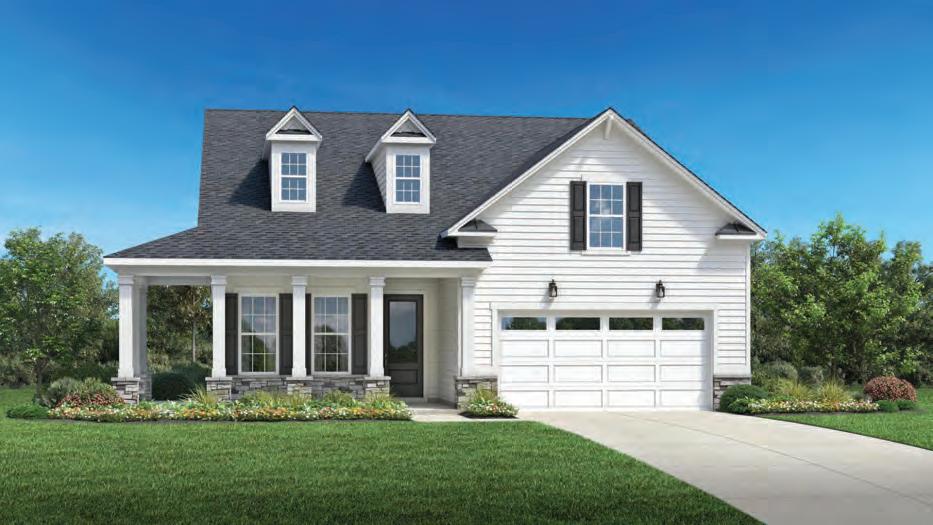
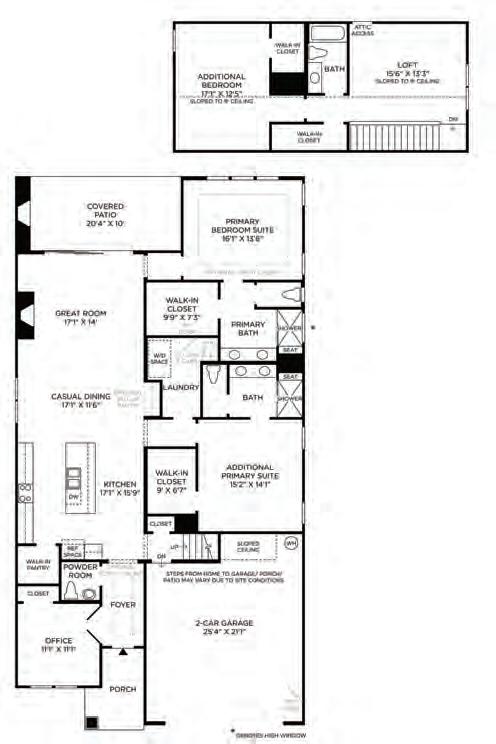
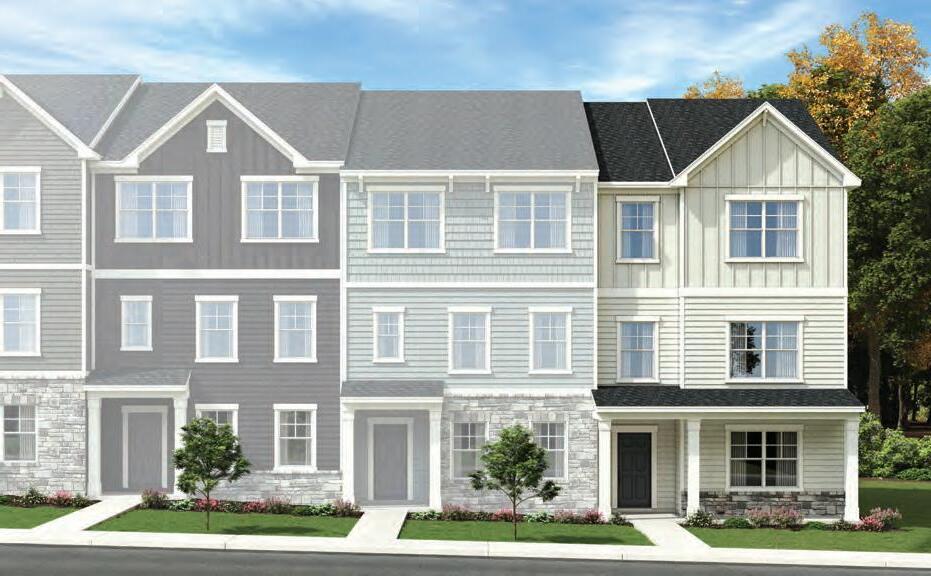
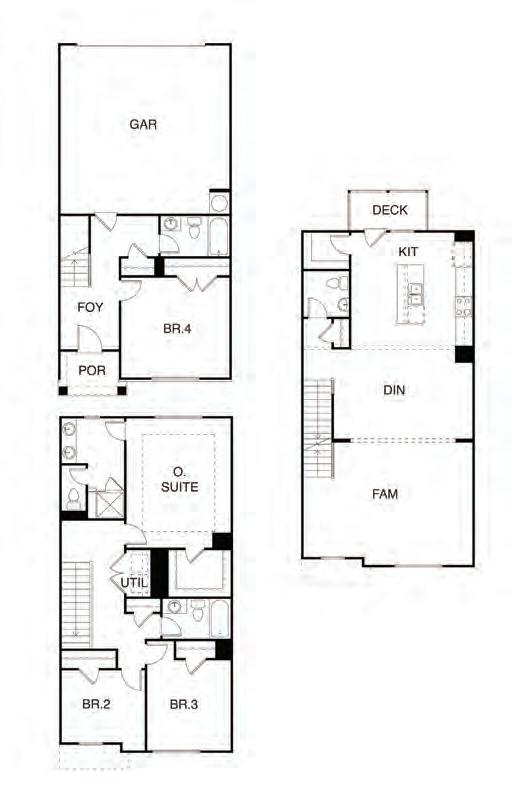
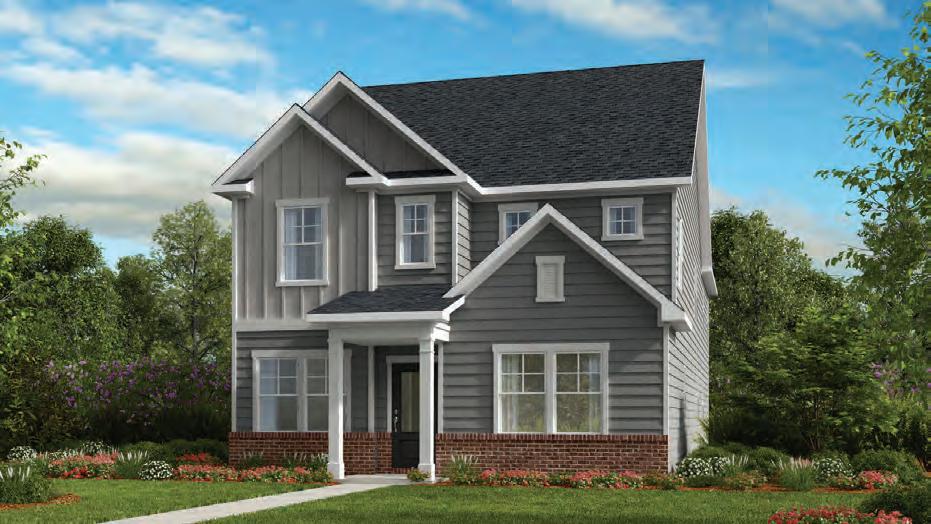
Introducing the Savannah model, a distinguished entry in the Parade of Homes, offering exceptional flexibility and comfort. This Taylor Morrison design features the unique advantage of dual primary suites, providing unparalleled convenience and privacy for multi-generational living or guests. The thoughtfully designed layout also includes a dedicated home study, perfect for remote work or quiet contemplation. Upstairs, a versatile loft creates an additional living area, ideal for entertainment or relaxation. The Savannah blends sophisticated design with practical living spaces, catering to diverse needs while showcasing a commitment to quality and contemporary home design.
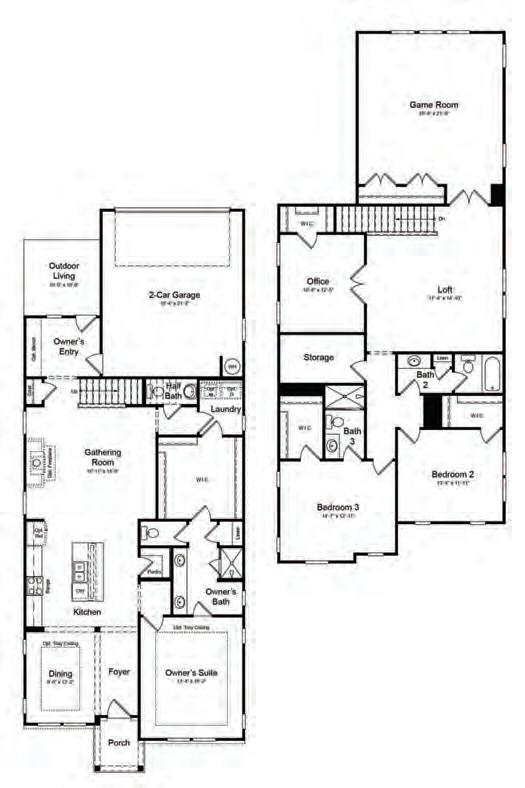
Townes
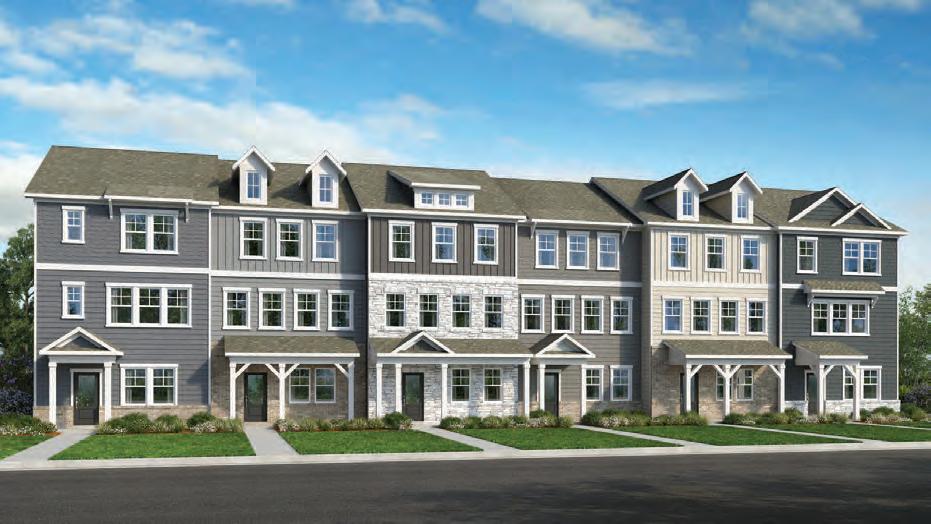
Step into the Cobblestone model at Silverstone Townes in Knightdale, a stunning 3-bedroom townhome featured in the Parade of Homes. This three-story Taylor Morrison design offers a versatile lower-level space, perfect for a home office or gym, alongside a rear two-car garage. The second floor boasts an open-concept layout with a light-filled gathering room, a well-appointed kitchen with an eat-at island, and a dining area extending to an outdoor space. The third floor is a private retreat, housing two secondary bedrooms, a laundry room, and a luxurious owner's suite with a spacious walk-in closet.
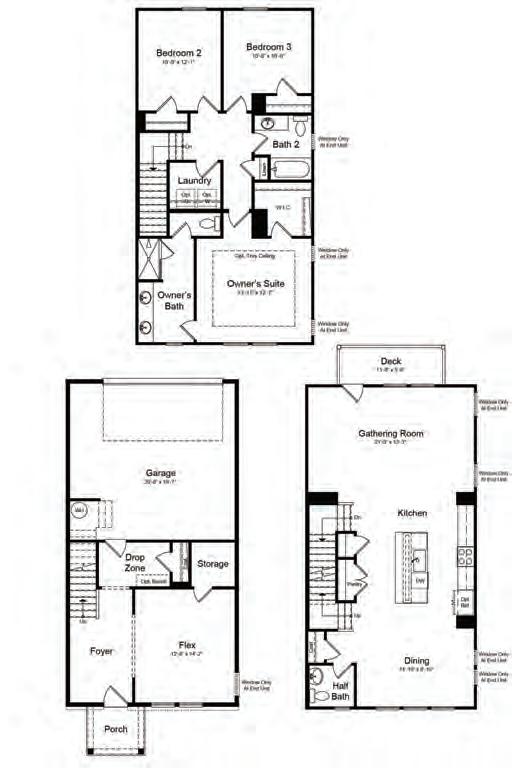
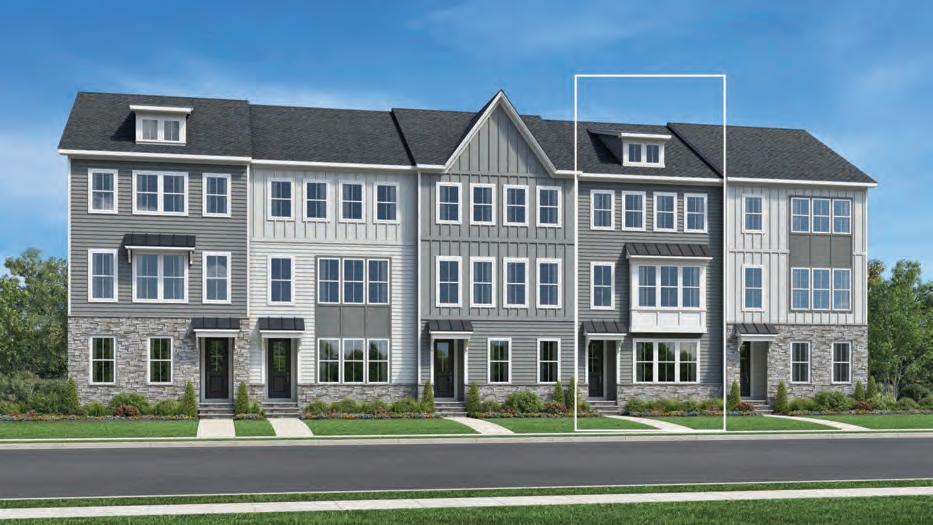
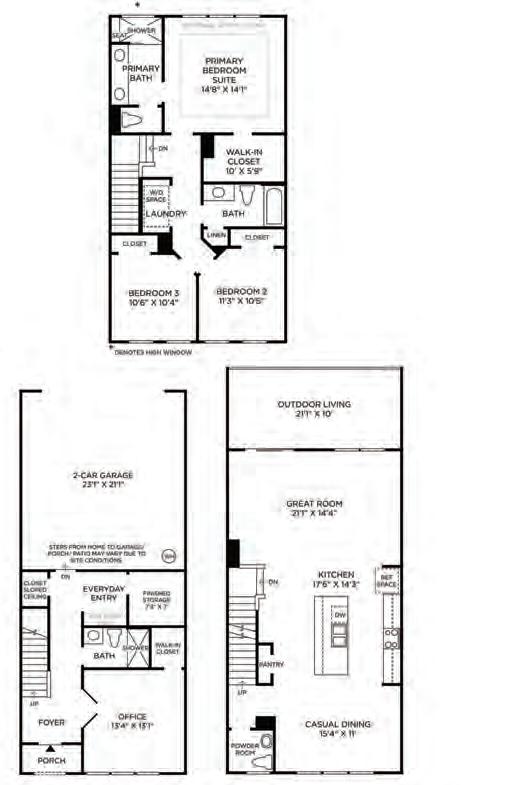
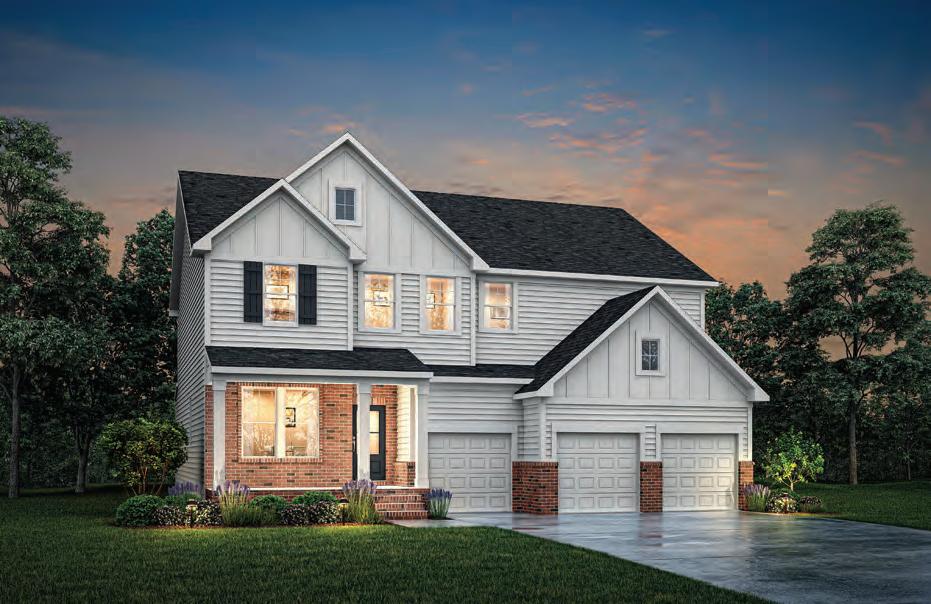
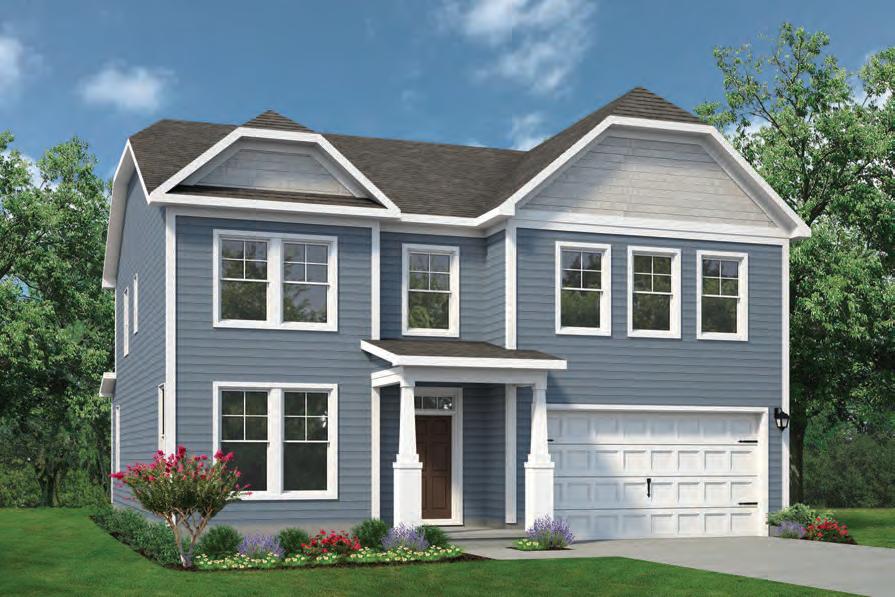
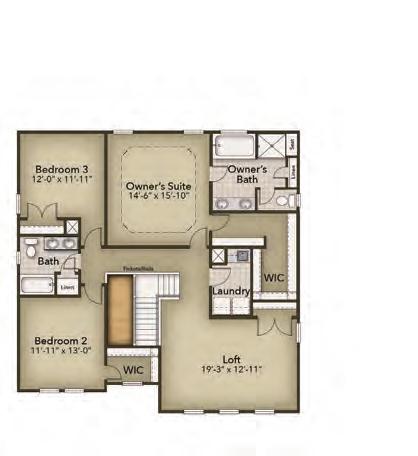
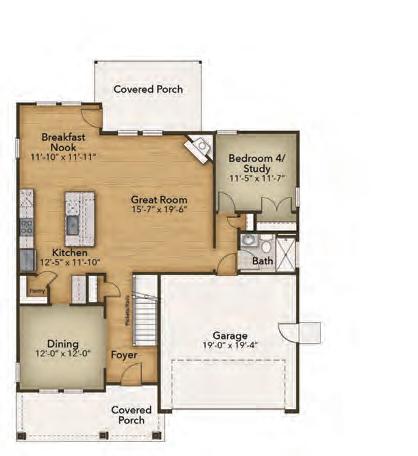
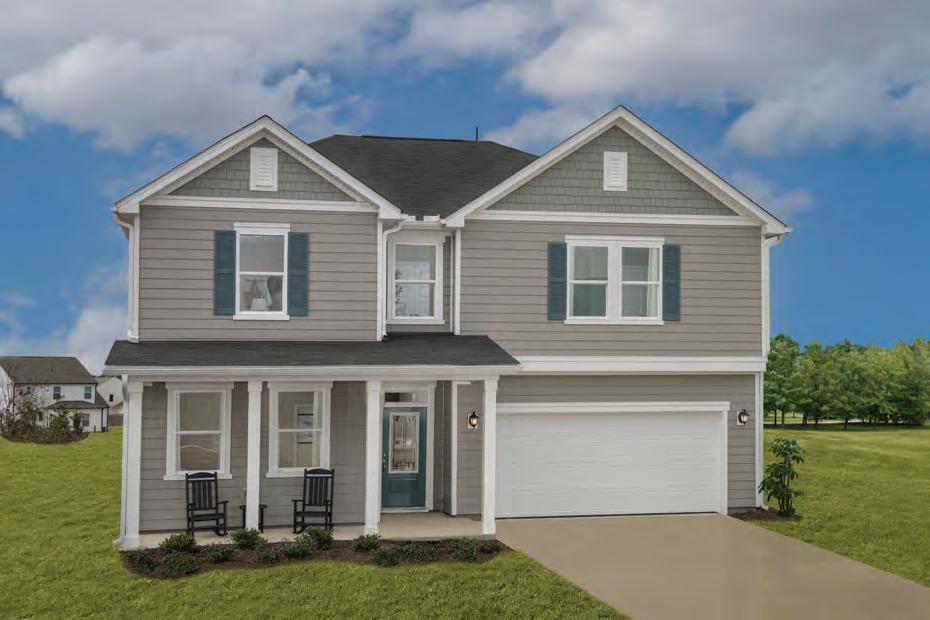
Located in the welcoming community of Matthews Ridge, just south of Raleigh, KB Home presents the 2539 model—a perfect blend of thoughtful design, sustainability, and modern comfort. This spacious home features an elegant façade, open-concept living, and the option for a downstairs bedroom, ideal for guests or multigenerational living. Built to Energy Star® certification standards, the home offers energy efficiency without compromising style. Homebuyers will appreciate the flexibility, quality craftsmanship, and personalized design choices that KB Home is known for. Beyond the home, Matthews Ridge offers a well-planned neighborhood experience, complete with tree-lined streets, a strong sense of community, and a resort-style pool—creating the perfect environment for connection and relaxation.
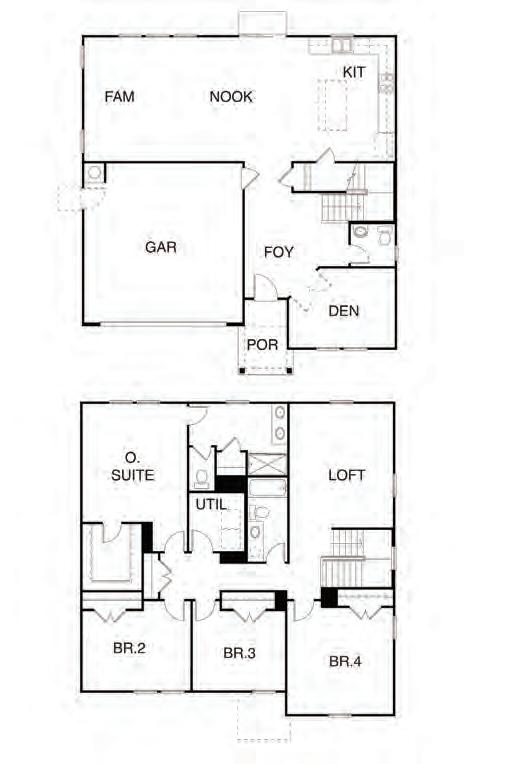
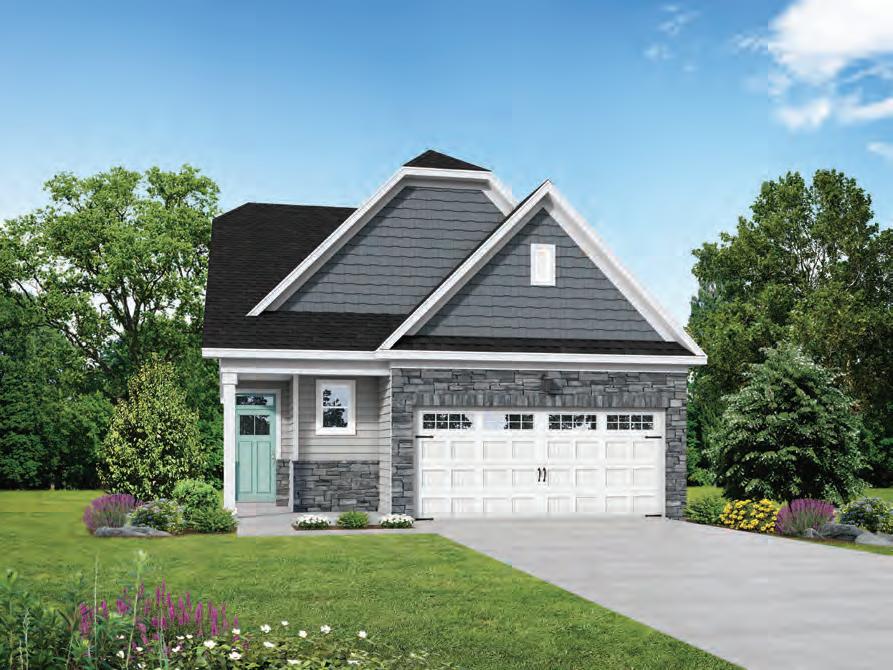
Welcome to your perfect retreat! This beautifully designed 3-bedroom ranch offers effortless living with thoughtful touches throughout. Step inside to a bright and open layout, featuring a stunning kitchen with a large island—ideal for entertaining or casual dining. The spacious family room flows seamlessly to a covered porch, perfect for morning coffee or evening relaxation. The private owner's suite is a true haven, complete with a luxurious spa shower and generous walk-in closet. With two additional bedrooms and plenty of charm, this home is everything you’ve been looking for—comfort, style, and convenience all on one level.
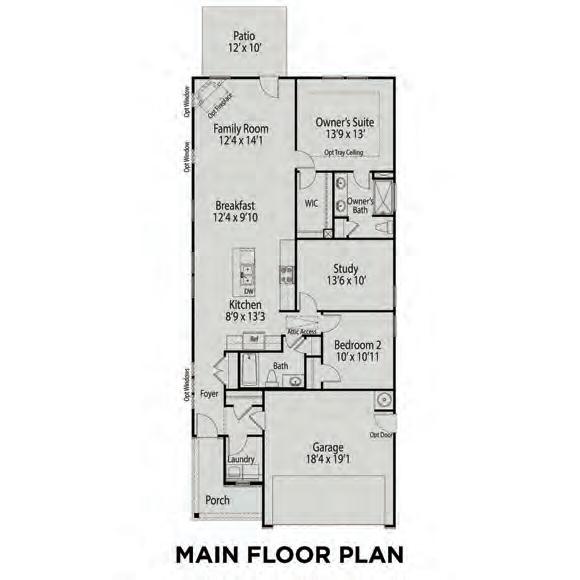
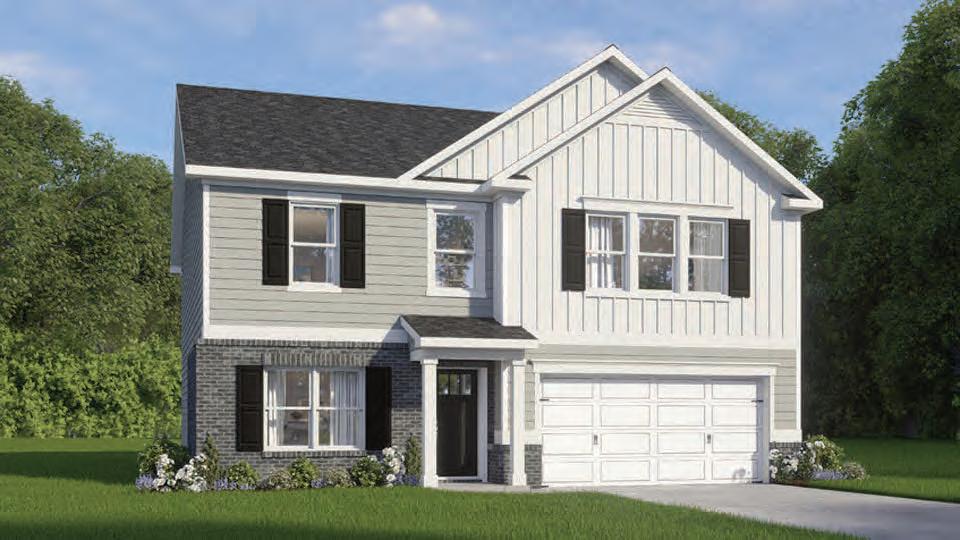
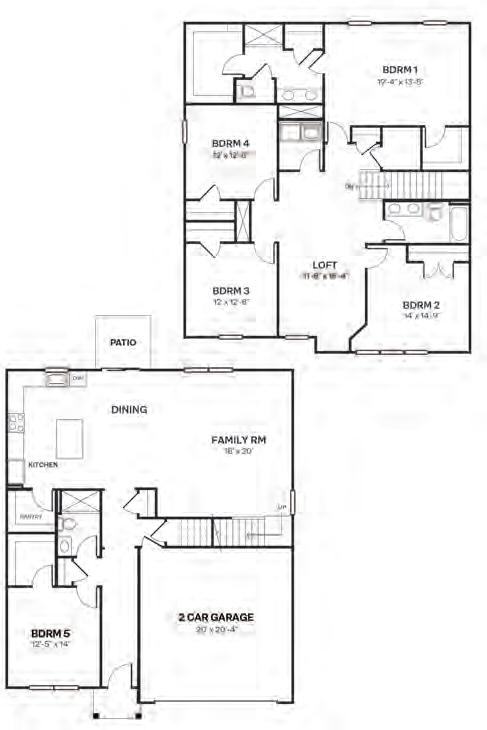
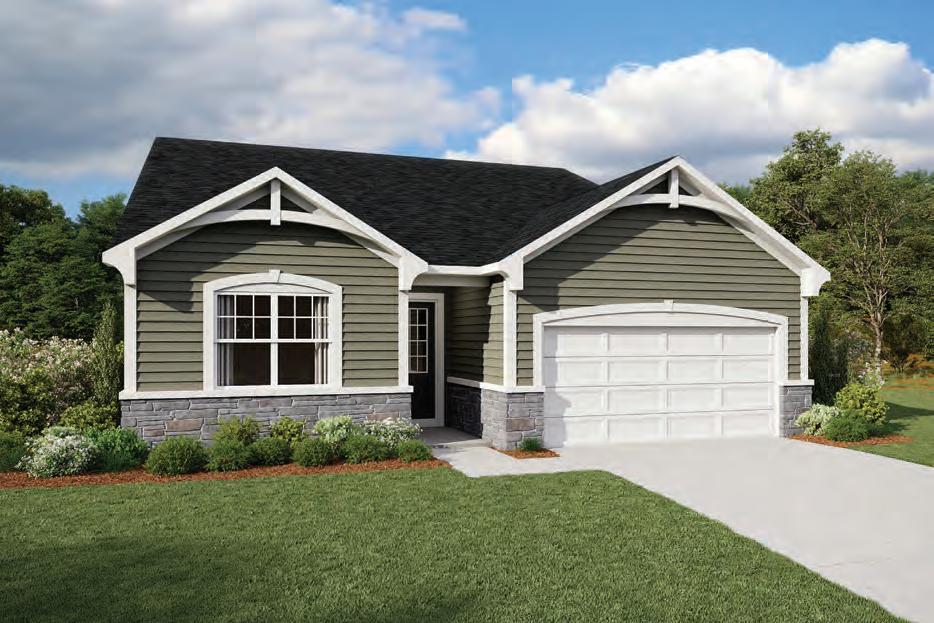
• The Glades blends the ease of ranch-style living with the timeless charm of French Country exterior accents
• Organic textures, earthy tones, and nature-inspired finishes throughout the home
• Private study enclosed with French double doors
• Gourmet kitchen with quartz countertops and sleek matte black fixtures
• Expansive Owner’s suite highlighted by a tray ceiling and texture accent wallpaper with a luxurious bath oasis
• Functional laundry room with upper storage cabinets and stylish prismatic tile flooring
• Oversized windows throughout the home, filling spaces with abundant natural light
• Enjoy the covered lanai—perfect for outdoor dining or morning coffee
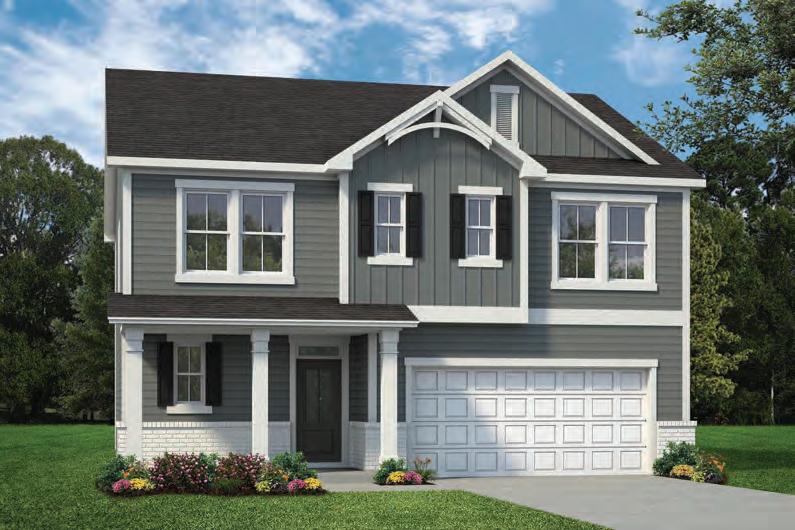
• Farmhouse-style home
• Private Pocket Office for study, gaming, or homeschool use
• Extended Café with vaulted ceiling
• NHI Exclusive Messy Kitchen for extra prep space
• Large Covered Patio ideal for entertaining
• Owner’s Suite with spa like bath
• Connected laundry to Owner’s closet
• Smart Door Delivery Center for Package Delivery
• Healthy Homes Program
• Whole Home Smart Connectivity
• Multi-Sided Kitchen Island for Additional Seating
• Dedicated Tech Closet
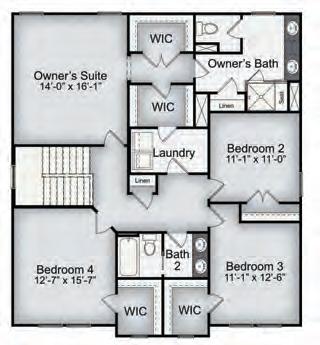
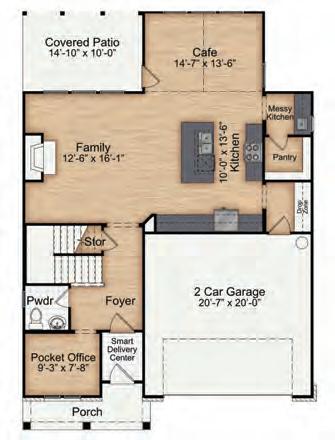
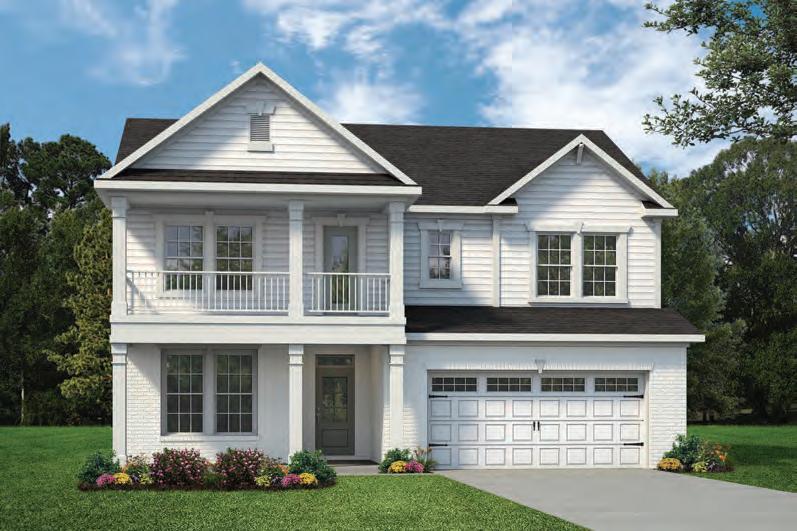
• Front Porch living including second story balcony
• First Floor double pocket offices
• NHI Exclusive Messy Kitchen for extra prep space
• Walk-in power pantry
• Overflow room for Guest Suite tucked away for privacy
• Outdoor Covered Porch
• Versatile Owner’s Suite with spa-style bath
• Game Room with access to Georgian-style double front porch
• Functional elegance and comfort throughout
• Smart Door Delivery Center for Package Delivery
• Healthy Homes Program
• Whole Home Smart Connectivity
• Multi-Sided Kitchen Island for Additional Seating
• Dedicated Tech Closet
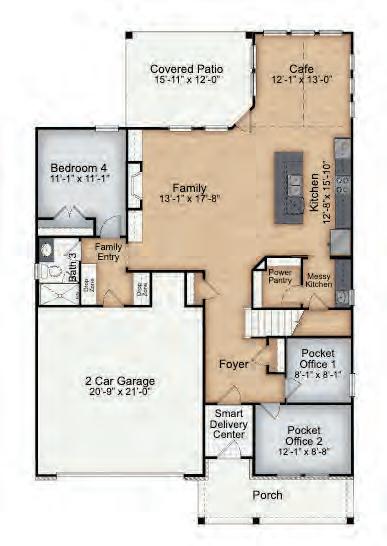
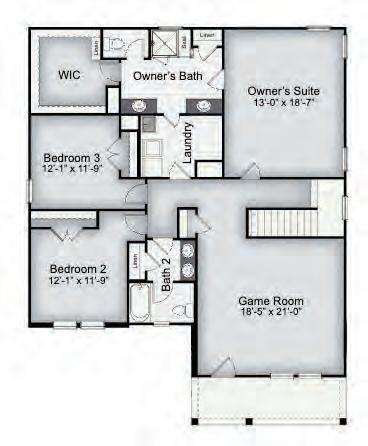
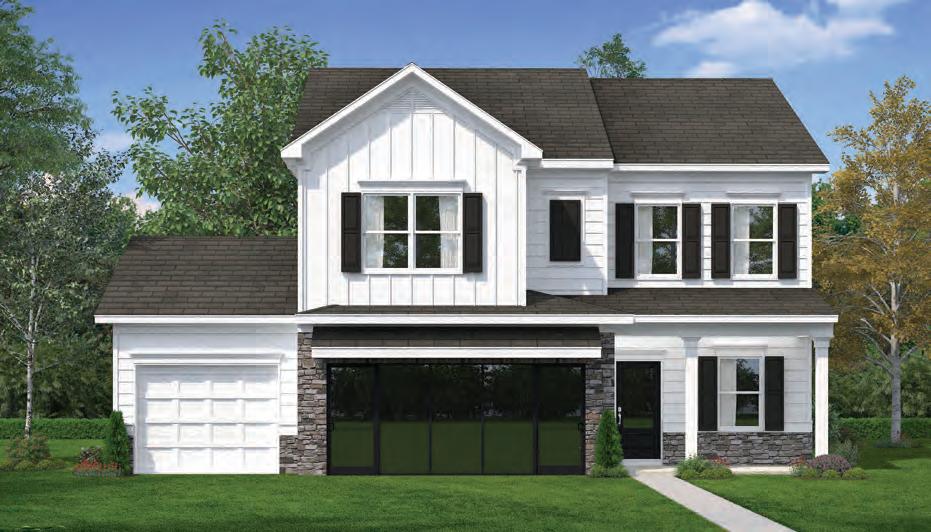
•
•
• Eclectic patterns & colorway
•
• Electric linear fireplace
•
•
• Immaculate
•
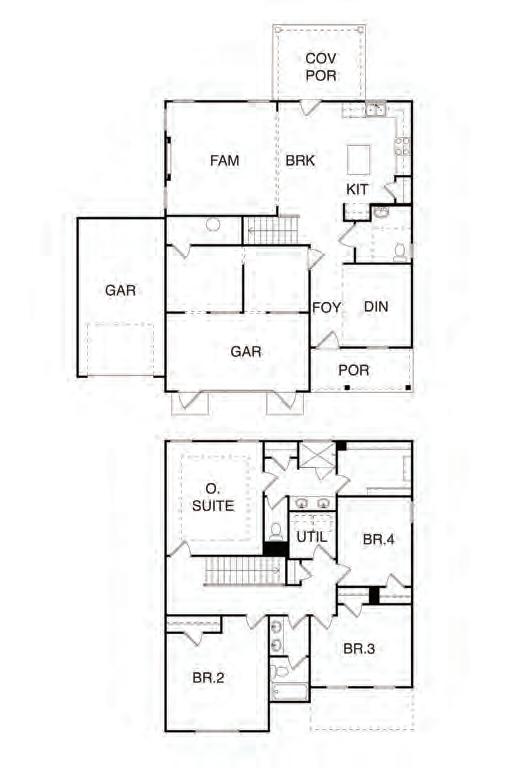
$925,000 Grandiflora
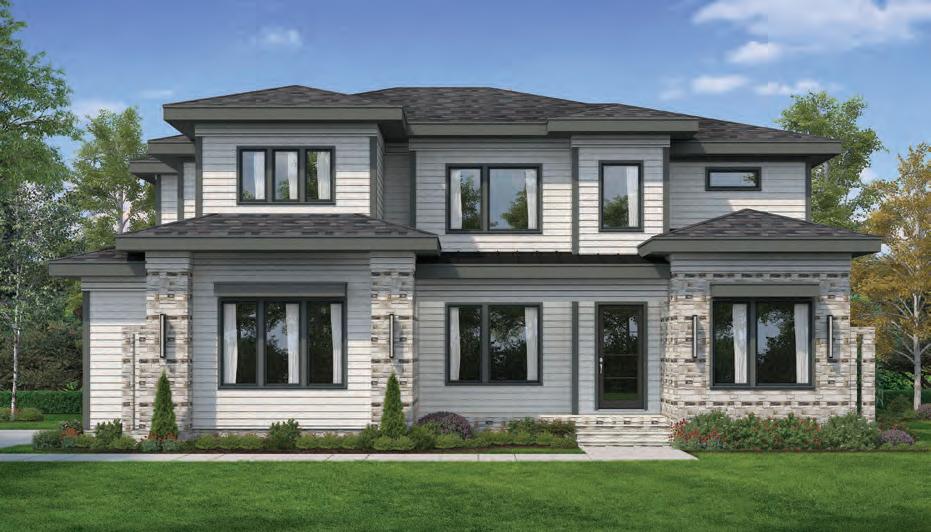
• Main-level Owner’s Suite, Guest Suite & Study.
• Gourmet Kitchen features locally made ceiling-height cabinetry, Calacatta Gold quartz, waterfall island, stainless appliances incl. gas range, glossy tile backsplash & large Scullery w/prep sink.
• Two-story Family Room with Cashmere White tile fireplace, custom built-ins & sliders to Screened Porch w/stacked stone fireplace.
• Owner’s Suite offers tray ceiling w/beams, spa bath w/freestanding tub, zero-entry tile shower, dual vanities & His/Her walk-ins.
• Site-finished 4" hardwoods, designer lighting, upgraded trim, Marvin Gun Metal windows, sealed crawl space & more!
• Upstairs: Gameroom, Exercise/Flex Room & spacious secondary bedrooms.
• Incredible craftsmanship,
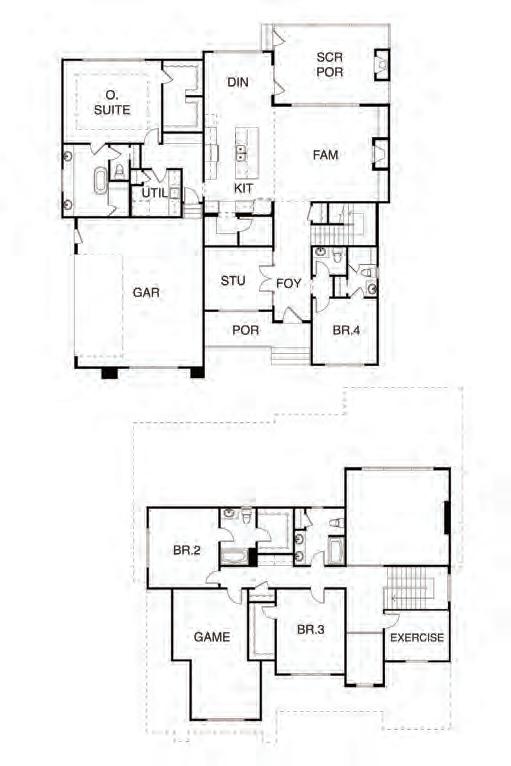
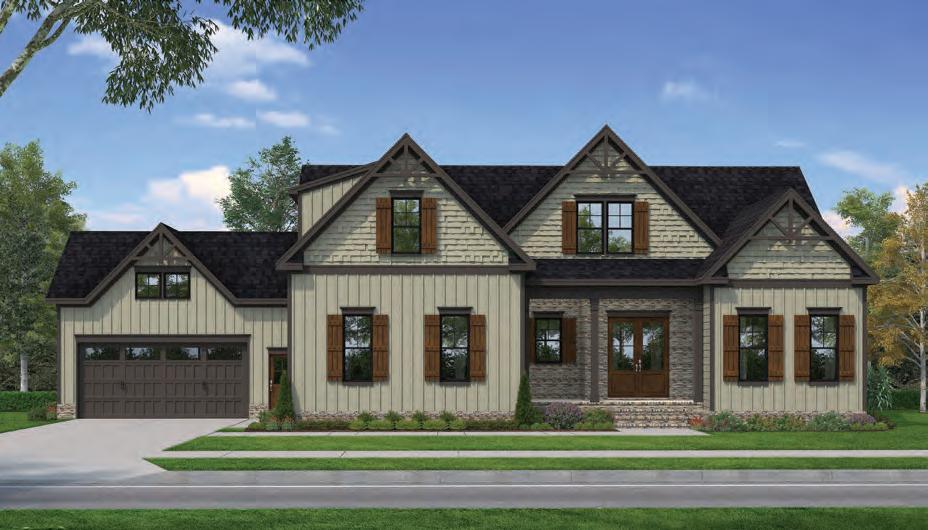
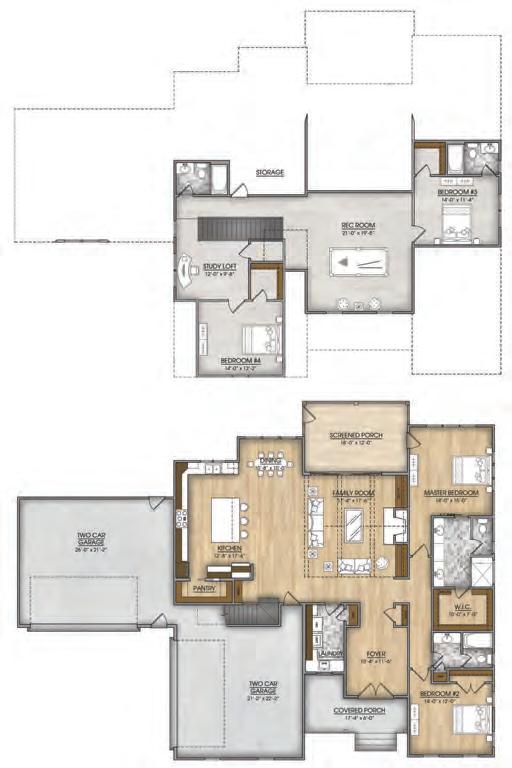
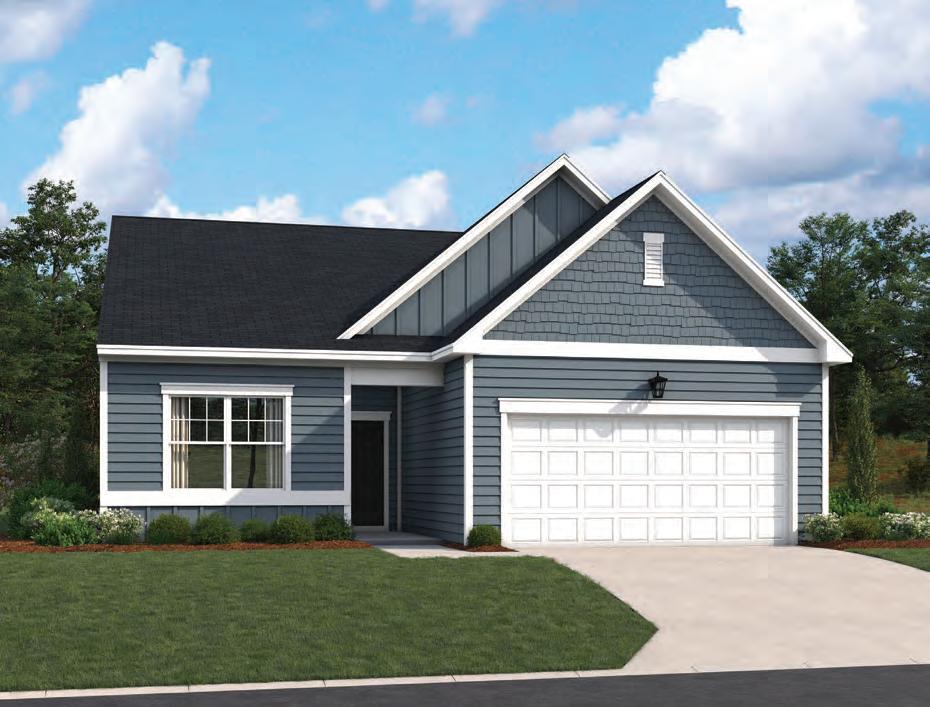
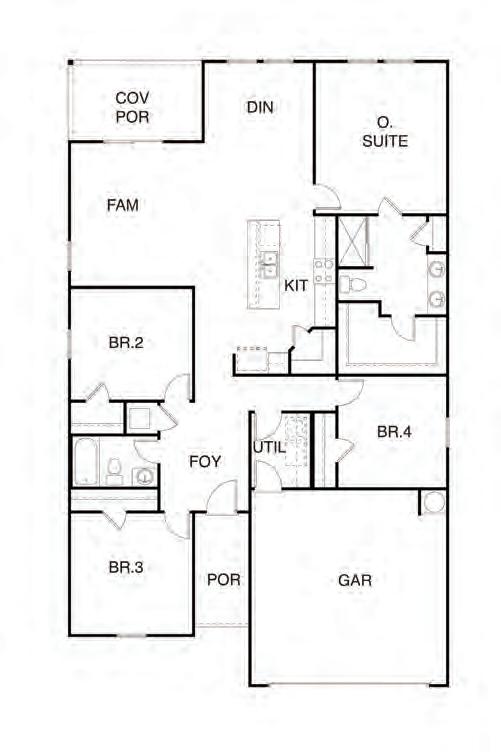
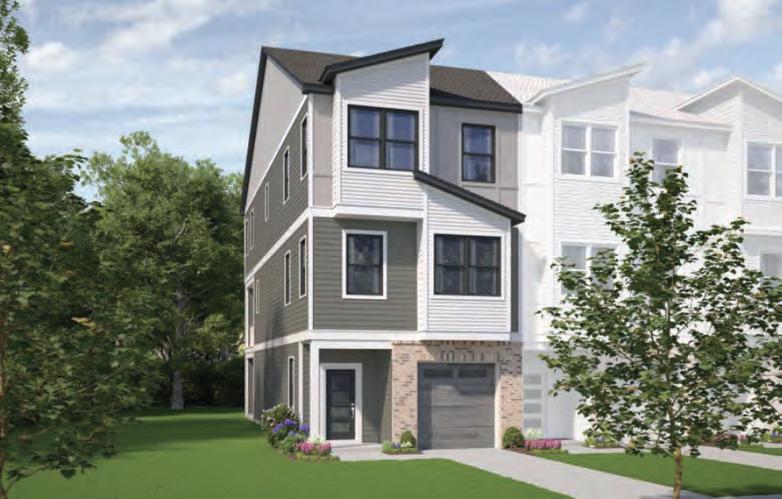
Sophistication meets smart urban living in the Park by McKee Homes. This stunning 3-story townhome offers beautifully crafted space designed to balance style, comfort, and convenience. With 3 spacious bedrooms and 3.5 bathrooms, it provides the perfect backdrop for both everyday living and effortless entertaining. From the ground-level guest suite to the open-concept main floor and private upper-level retreat, every detail has been thoughtfully curated. Enjoy light-filled interiors, modern finishes, and ample storage throughout. Two covered outdoor spaces—a patio on the lower floor and a deck off the main living area —extend your living experience outdoors, making this home as versatile as it is elegant.
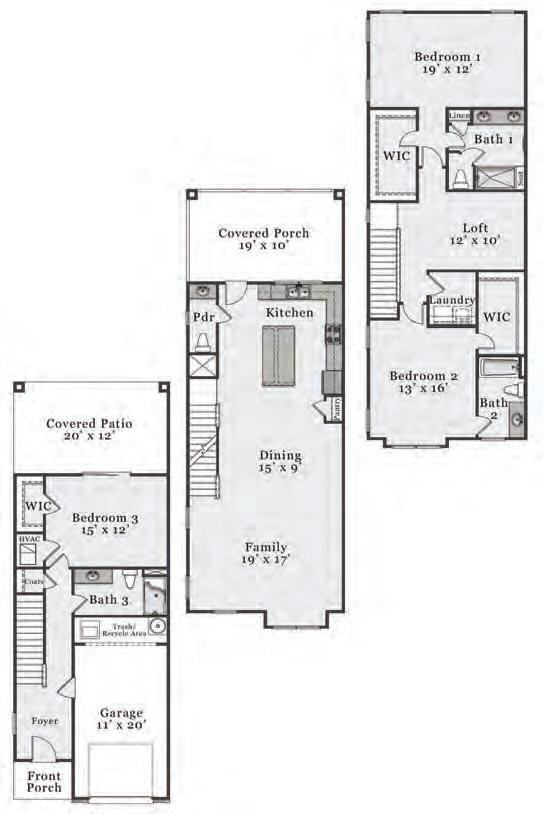
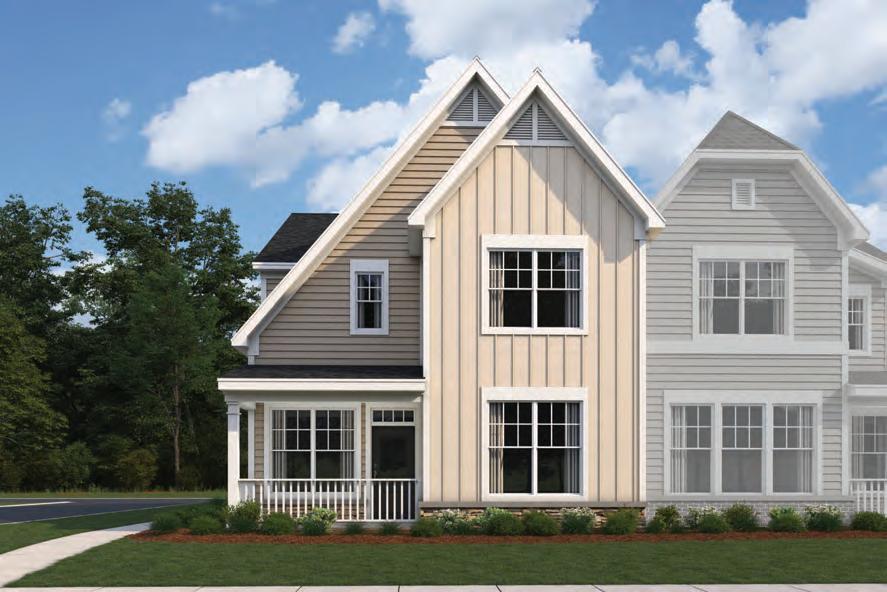
• Elegant Model Home – Some designer selections may not be available.
• Private Garage – 2-car alley-entry with built-in EV charging.
• Main-Level Luxury – Coveted first-floor owner’s suite.
• Spacious Design – 9’ ceilings on both the 1st and 2nd floors.
• Gourmet Kitchen – Oversized island, quartz countertops, and stylish finishes.
• Functional Layout – Three additional bedrooms plus laundry upstairs.
• Sustainable Flooring – 5” RevWood for durability and modern appeal.
• Prime Location – Near Friendship-Apex Schools with easy I-540 access.
• Energy Efficient – Energy Star Certified for lower utility costs.
• Reliable Quality – Industry-leading
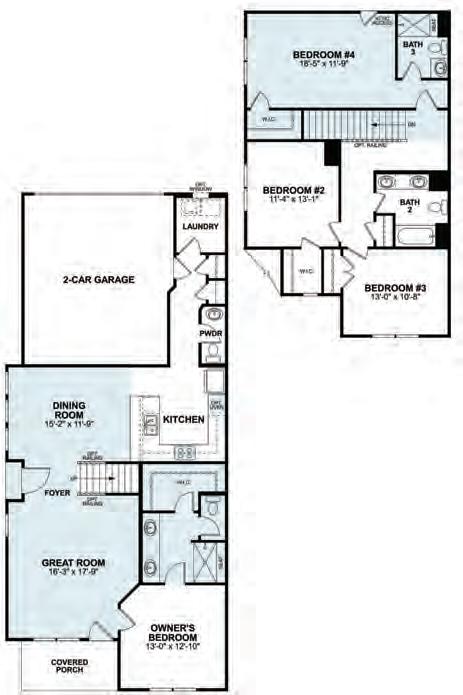
37 Green Turtle Lane, Pittsboro
$2,300,000 Firefly Overlook at Jordan Lake
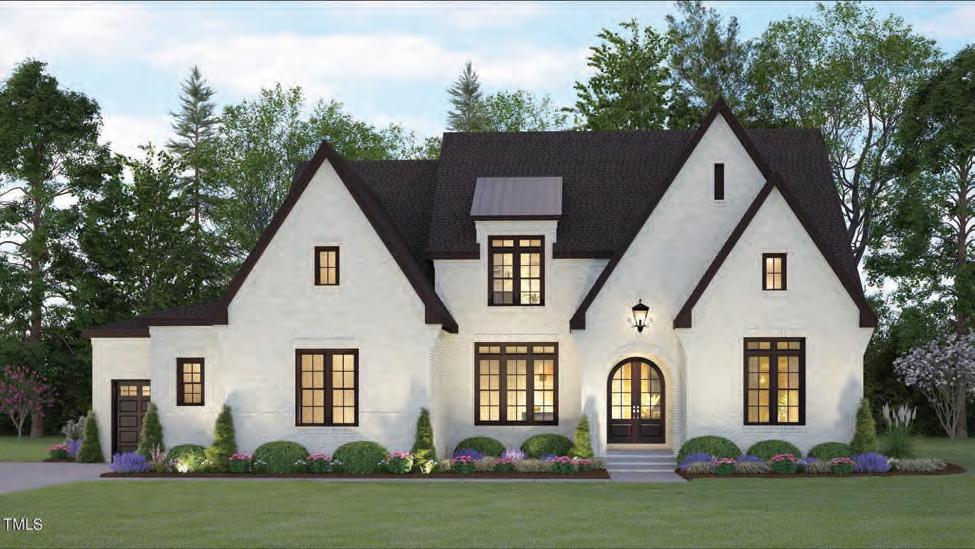
• Maison des Arches “House of Arches” features elegant, repeated arches for a cohesive design.
• The classic exterior boasts a custom arched iron front door.
• Inside, a formal dining room with coffered ceiling connects to a butler’s pantry and wine display.
• The striking study offers vaulted ceilings and arched bookcases.
• A gourmet kitchen with oversized island, quartz countertops, and scullery flows to the spacious family room with arched built-ins and sliding doors to a screened porch with fireplace.
• The owner’s suite has a spa-like bath with steam shower.
• Extras include herringbone hardwood floors , a dog washing station
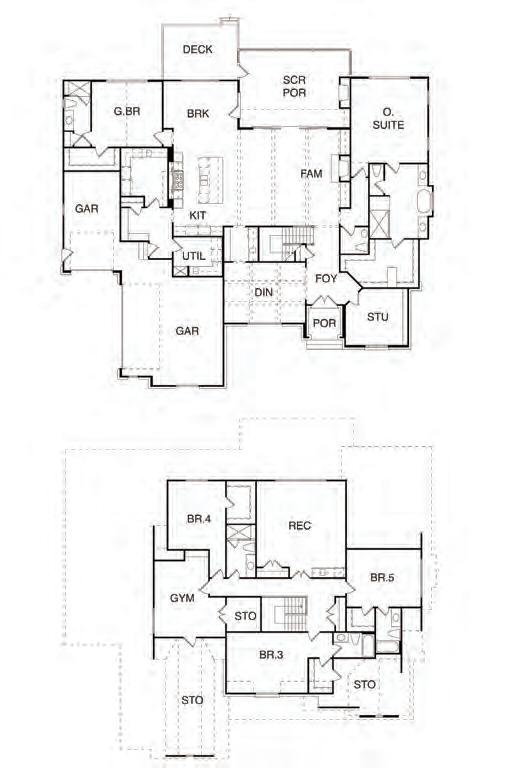
$2,545,000
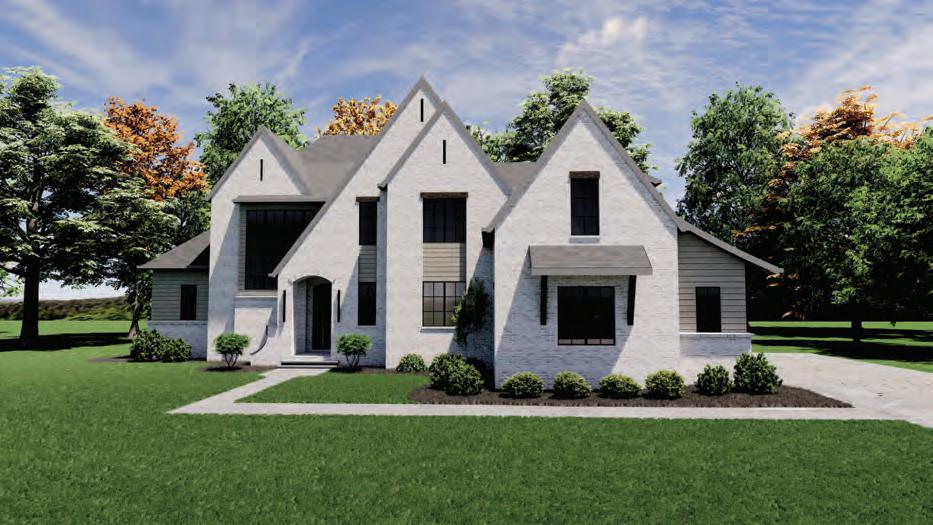
• Modern English exterior with charming natural brick.
• Arched steel front door with electrified glass, which can go from clear to obscure with the press of a button.
• Stone accent wall that follows up to the second-floor ceiling and landing.
• Locally produced handmade custom cabinetry.
• White oak-stained beams accent the Great Room and Casual Dining.
• Owner’s Suite with wall paneling accents extending into the bathroom.
• Owner’s Bath with freestanding tub, walk-in shower, and an oversized closet.
• Spacious Media and Game Room with wet bar.
• Covered Porch with a retractable screen.
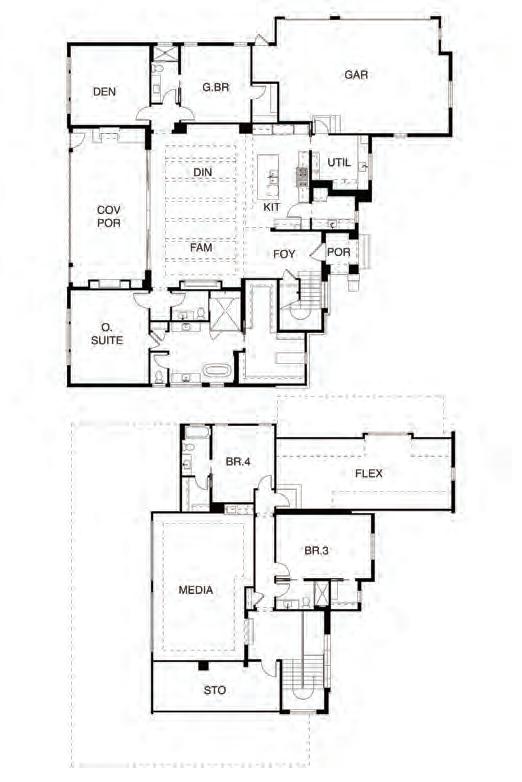
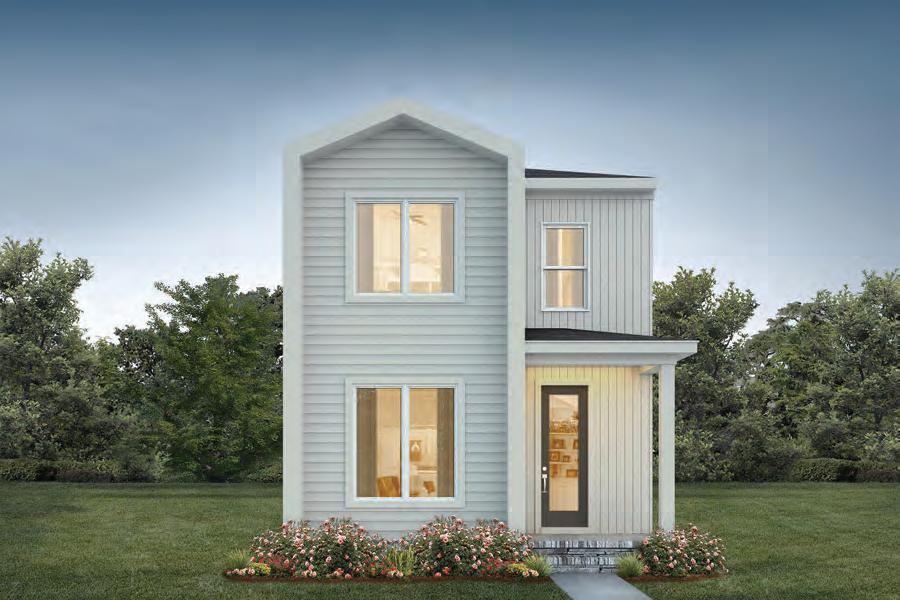
Discover Axis, a thoughtfully designed home at the center of our Elements Collection. Inspired by the idea of balance and connection, Axis blends modern architecture with natural materials and purposeful functionality. From the spacious kitchen and walk-in pantry to the serene first-floor guest suite and primary bath, every space is intentional. Clean lines, custom lighting, and an open-concept layout bring a sense of calm and clarity to everyday living. Axis is a refined vision of contemporary comfort: elegant, effortless, and beautifully aligned with how you want to live.


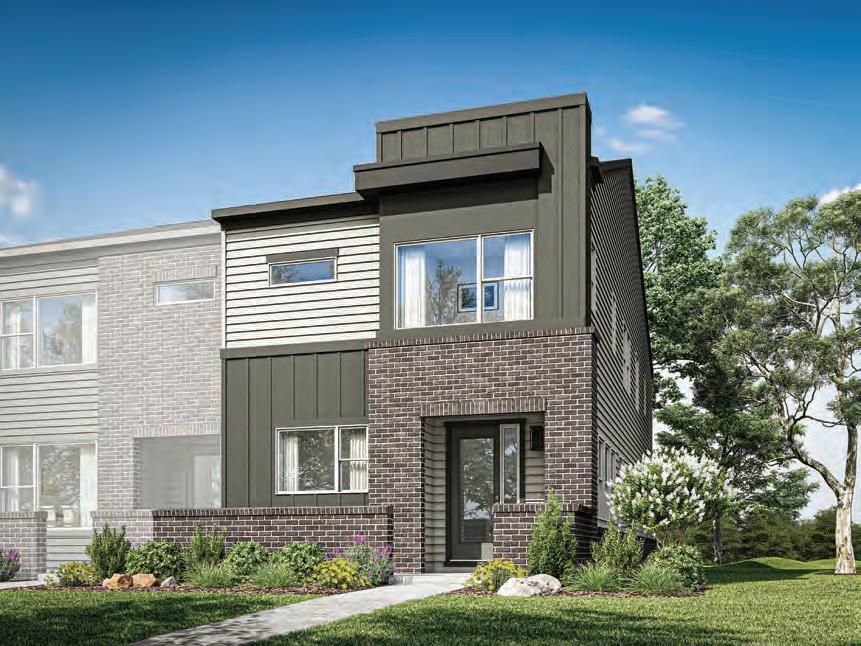
The Wilson is a thoughtfully designed two-story townhome with a rear-load, 2-bay garage and convenient drop zone. The main floor offers an open living area, a gourmet kitchen with a large island, and a cozy fireplace in the great room—ideal for entertaining. Upstairs, enjoy a spacious loft, a Primary Suite with a large walk-in closet, and a second-floor laundry room. Additional features include a brick wall at the courtyard, double bowl vanity in Bath 2, a shower seat in the Primary Bath, upper cabinets in the laundry room, and open stair rails for a modern, stylish touch throughout. From

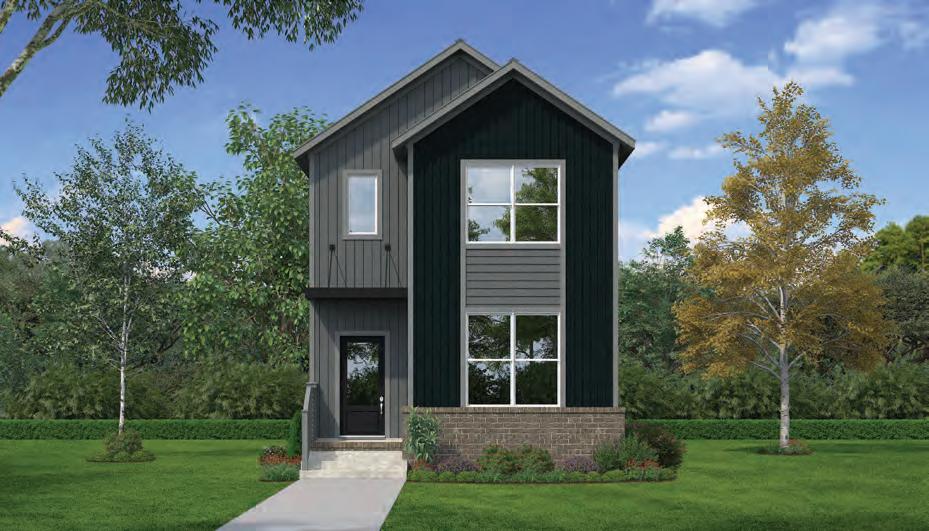
Build your future with this thoughtfully designed home. Craft family favorites in the gourmet kitchen, and enjoy your culinary accomplishments at the dine-up island. Navy slat panel walls in the family room and along the staircase, as well as a stunning hand painted floral mural in the half bathroom are sure to impress. A tray ceiling and wood beams add charm to the luxurious Owner’s Retreat, complete with a pamper-ready Owner’s Bath. Delight in the tranquil office and cozy upstairs loft. Two additional bedrooms and a shared bathroom provide ample space for overnight guests or your furry friends.
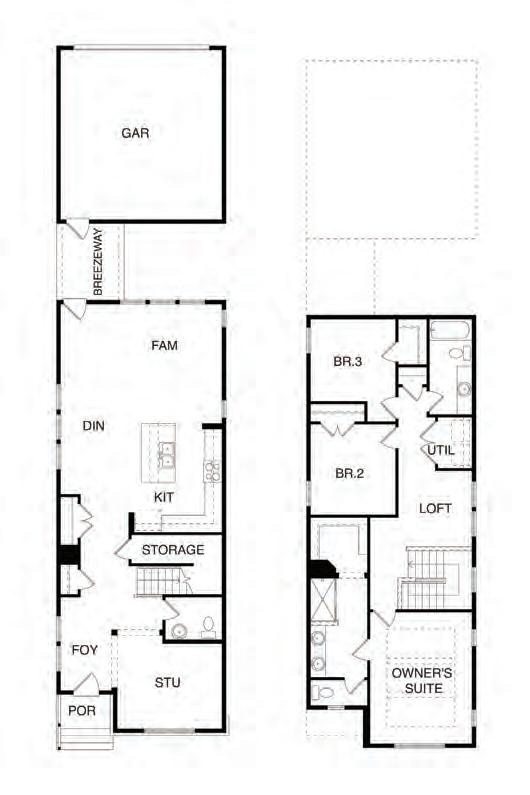
$495,000 Encore at Chatham Park
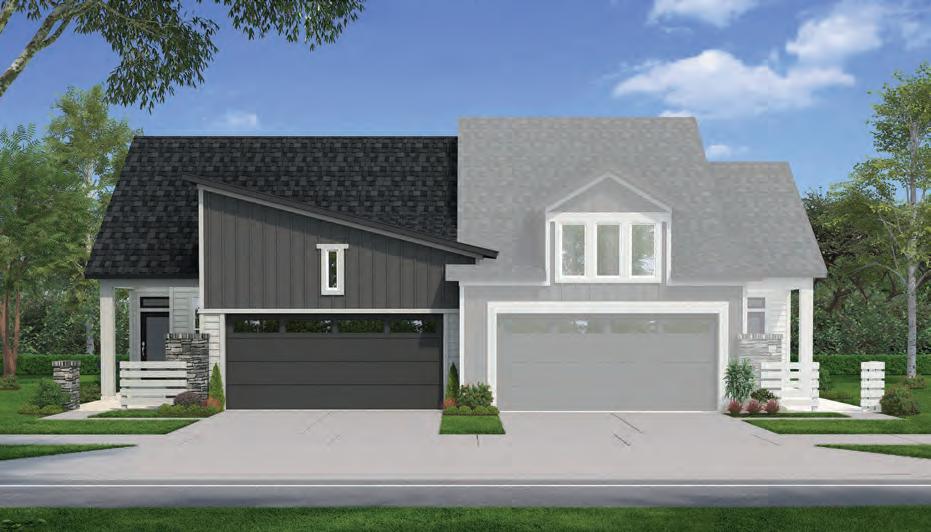
Natural light fills the open-concept kitchen, dining and family area of this single-story paired villa, and pops of yellow enhance the warm, inviting atmosphere. Begin your day by soaking up the fresh air on your covered porch while enjoying coffee. Enjoy casual meals at the spacious island or host memorable gatherings in the dining area accented by a tray ceiling. The conveniently located drop zone and walk-in pantry provide ample storage space, allowing you to live in a clutter-free home. Relax and unwind in your spa-inspired Super Shower. An additional bedroom and bathroom provide privacy for guests.
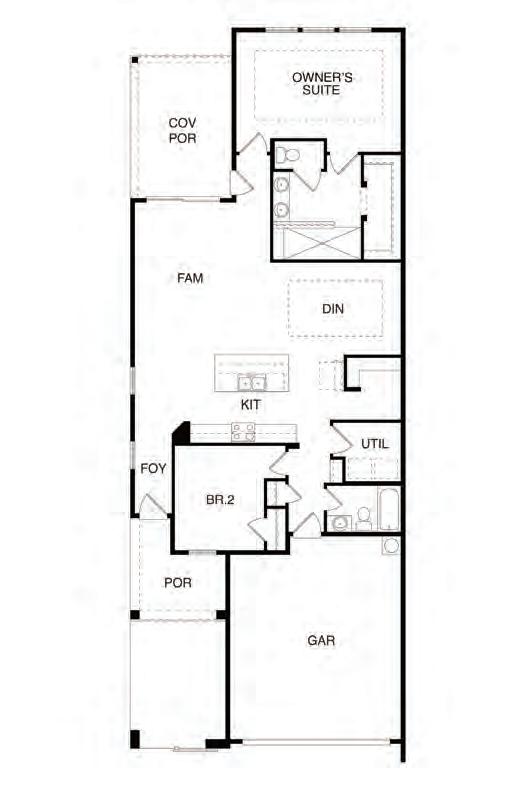
$1,379,686 Corbett Landing
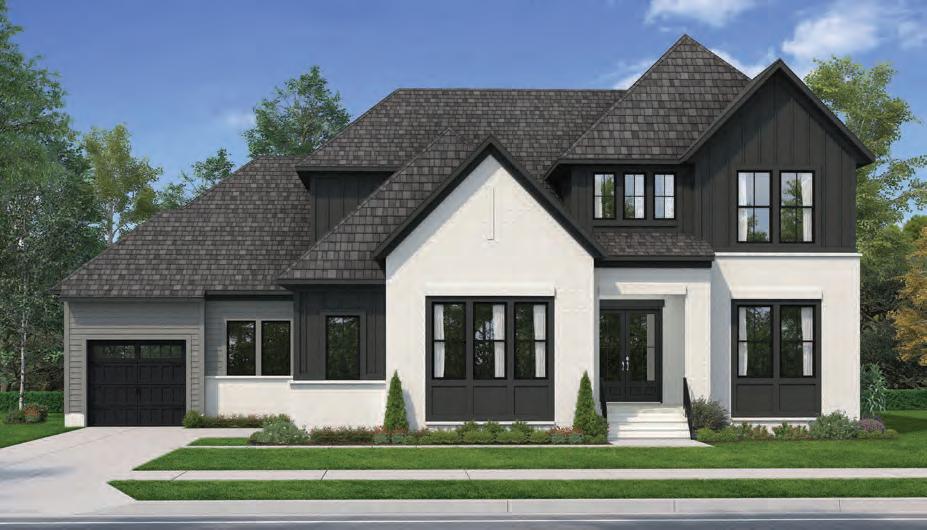
• Three-Car Garage with ample space, providing convenience and versatility
• Family Ready Room with space designed to accommodate various family needs
• Oversized Guest Retreat, ensuring comfort and privacy
• Large Wooded Lots offering natural beauty and tranquility
• Two-Story Outdoor Living, expansive outdoor areas spanning two levels
• Media Room, a dedicated space for entertainment and relaxation
• Two-Story Foyer, with soaring ceilings, setting the tone for the home's elegance
• Working Pantry, an organized pantry equipped to enhance culinary experiences
• Private Study, providing a quiet environment away from the hustle and bustle of daily life.
• Elegant Primary Suite, a luxurious sanctuary
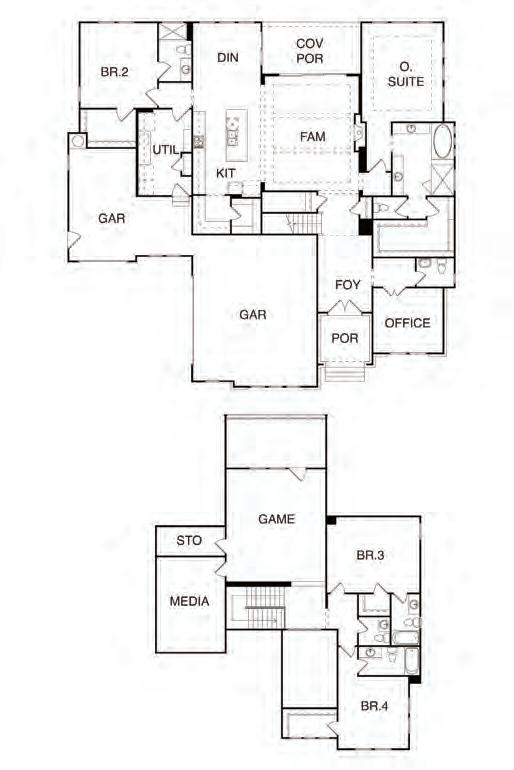
$1,085,000 Corbett Landing
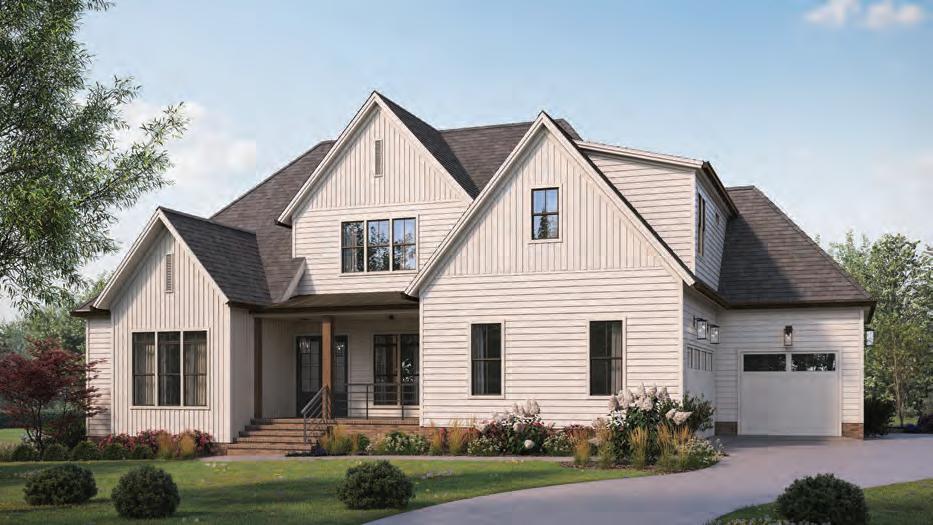
Tucked into the tranquil landscape of Corbett Landing, Galloway Grange is a home inspired by heritage and handcrafted with intention. Drawing from the English countryside and the charm of nearby Fearrington Village, it blends the spirit of a frontier farmhouse with timeless elegance. Inside, curated details like a scullery, custom fireplace, built-ins, and a daybed nook offer both function and warmth. With spaces to gather, read, and recharge, this home invites a life rooted in comfort, community, and the quiet rhythm of rural beauty. Galloway Grange is more than a home; it’s a nod to the past and a retreat for generations to come.
From
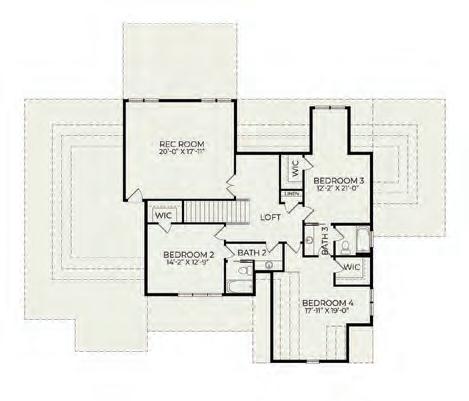
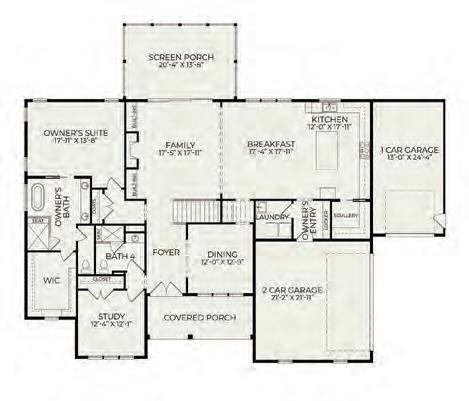
481 Brook Green Lane, Pittsboro
$2,990,000 The Estates at Laurel Ridge
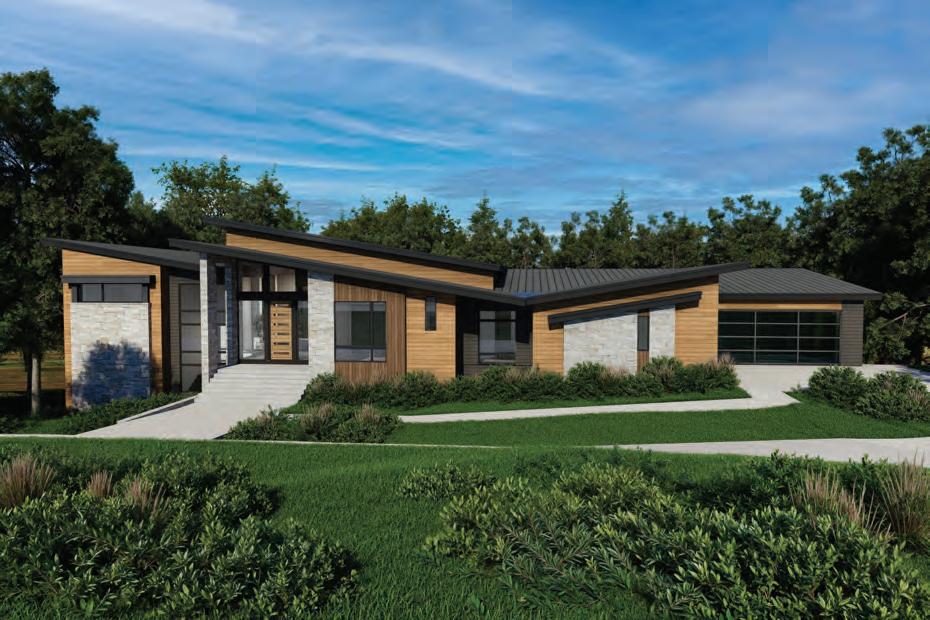
From the moment you approach, The Bueller makes a statement. Its bold rooflines, wood tone siding, and sleek stone accents are grounded by expansive glass and clean architectural lines. This immaculate 5 bedroom house offers the perfect blend of contemporary elegance and comfortable living. Perched in the treetops of The Estates at Laurel Ridge, this property is sure to impress with its private layout, natural amenities, and convenient access to both downtown Pittsboro, Chatham Park, and Chapel Hill. The home’s facade offers a sophisticated contrast of warm textures and cool materials, nestled seamlessly into a lush, tree-lined setting.
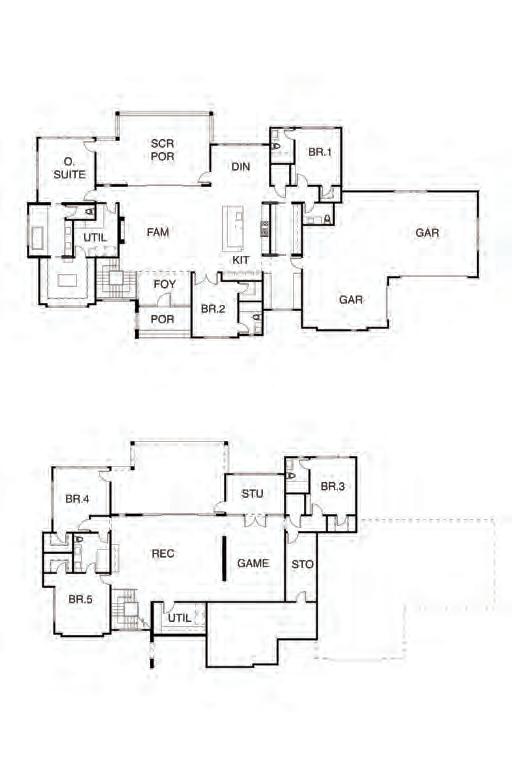
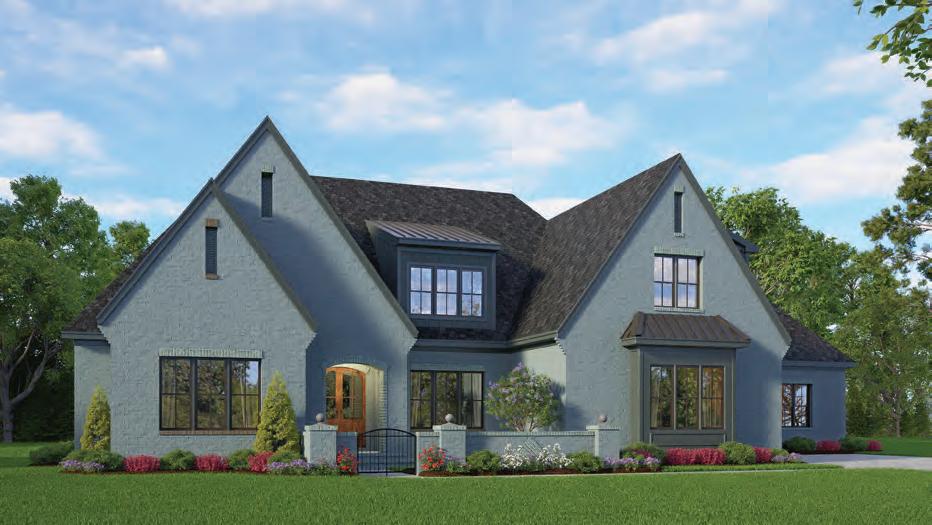
Plan Designer: Design-Tech
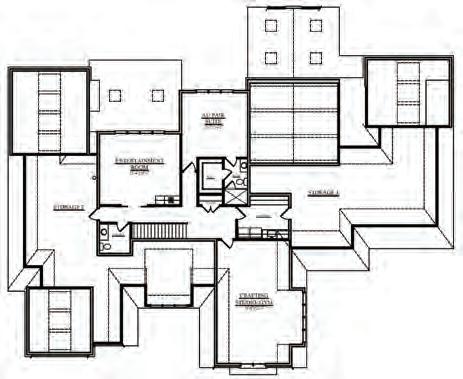
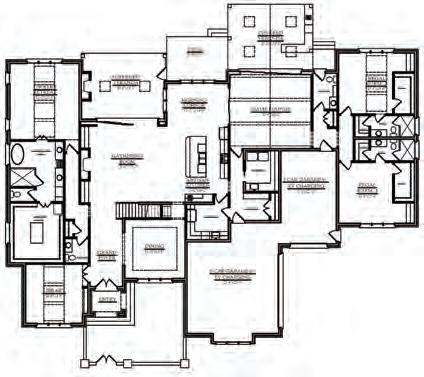
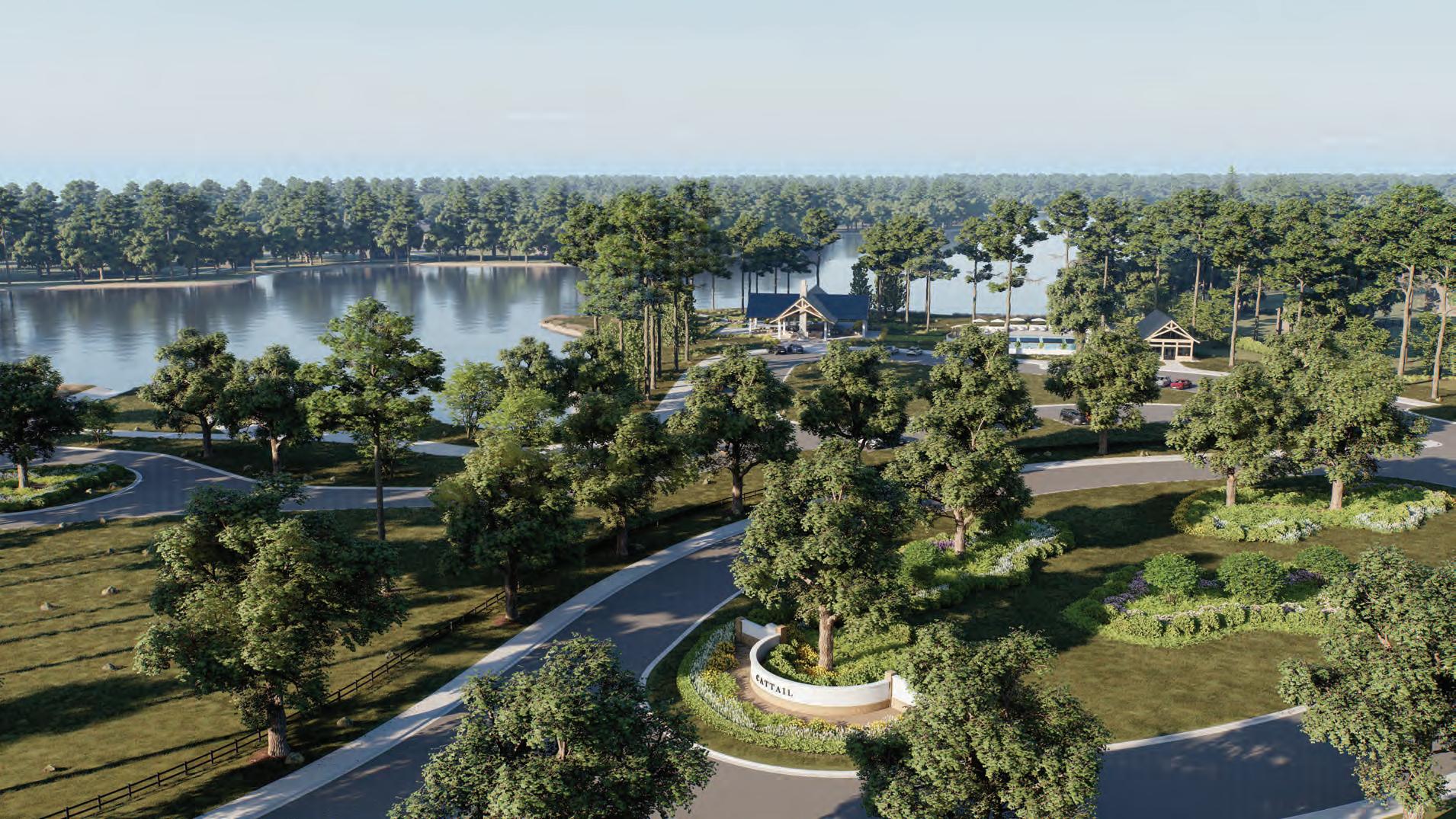
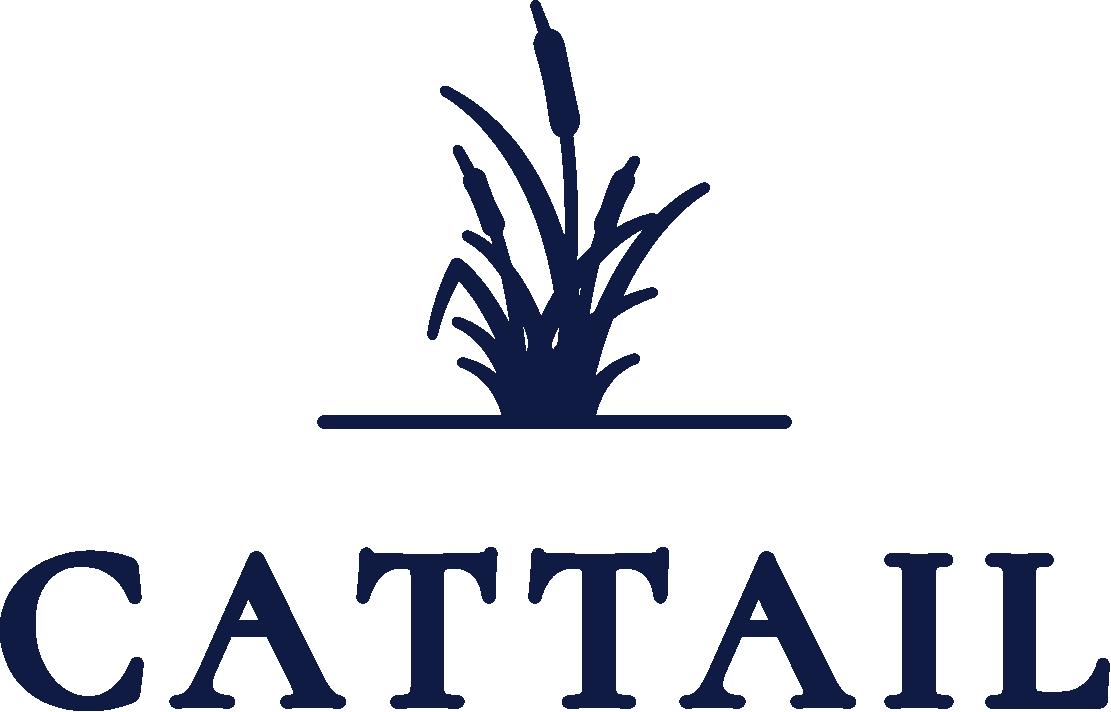

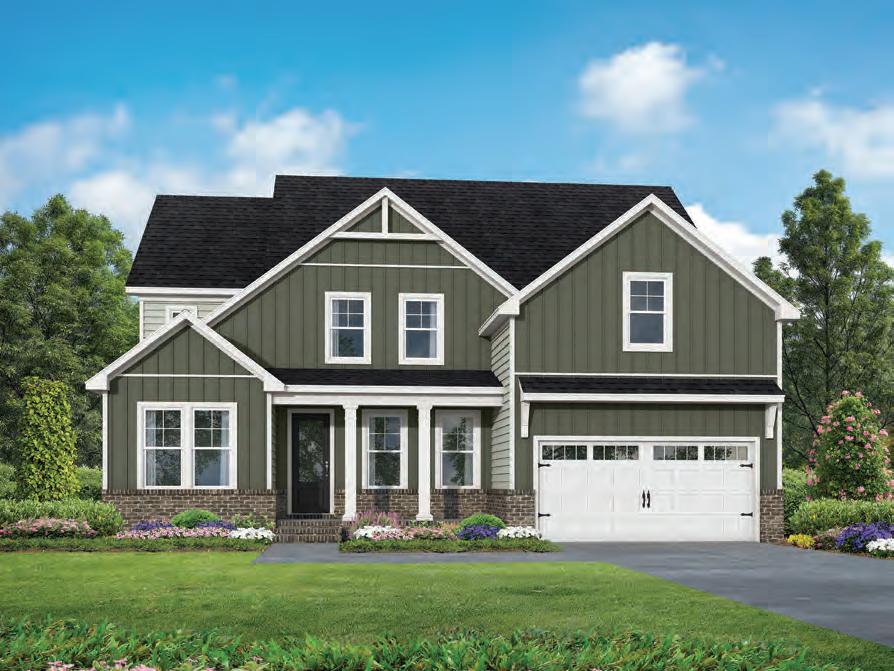
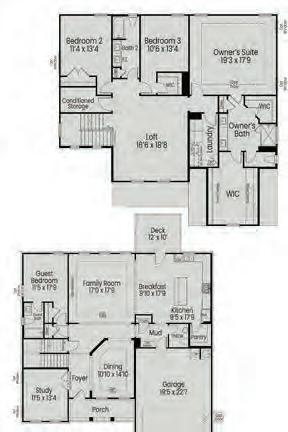
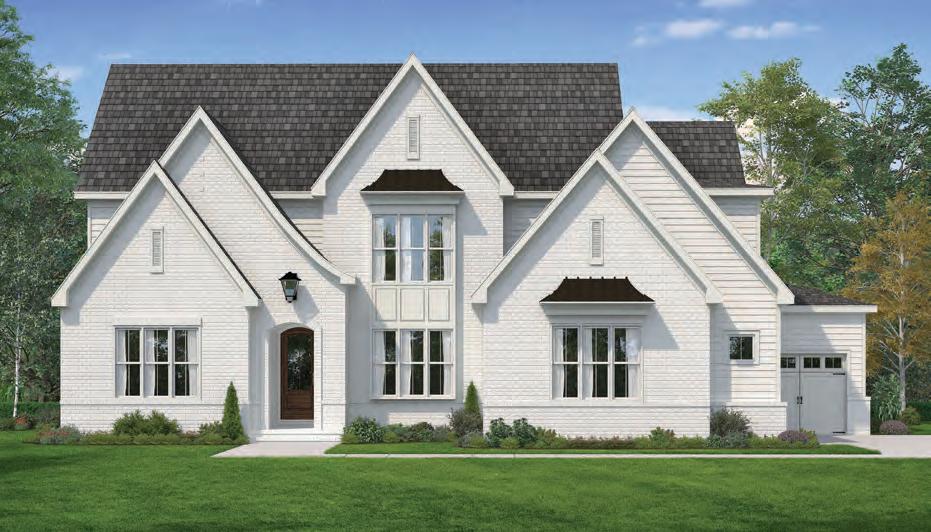
• 1st Floor Owner's Suite & Study!
• Wide Plank Floors in Main Living Incl Primary Bedroom!
• Kitchen: Quartz Countertops, Custom Cabinets, Under Cabinet Lighting, Natural Stained Island w/Barstool Seating & Designer Pendants, Stainless Appliances Incl Gas Cooktop, Microwave & Pyramid Hood & Oversized Prep Kitchen/Scullery w/Sink & Dishwasher!
• Primary Suite: Trey Ceiling w/Accent Trim, Recessed Lights & Designer Fan!
• Primary Bath: Stained Dual Vanity w/Standing Linen Towers, Spa Style Zero Entry Shower, Freestanding Tub w/Window Above & Huge Walk in Closet w/His & Her Sides!
• 2nd Floor Includes 3 Additional Bedrooms, Huge Bonus/Recreational Room, Exercise Room w/Storage Closet & & Access to Unfinished Walk in Storage!
• 3 Car Garage w/Mudroom Access!
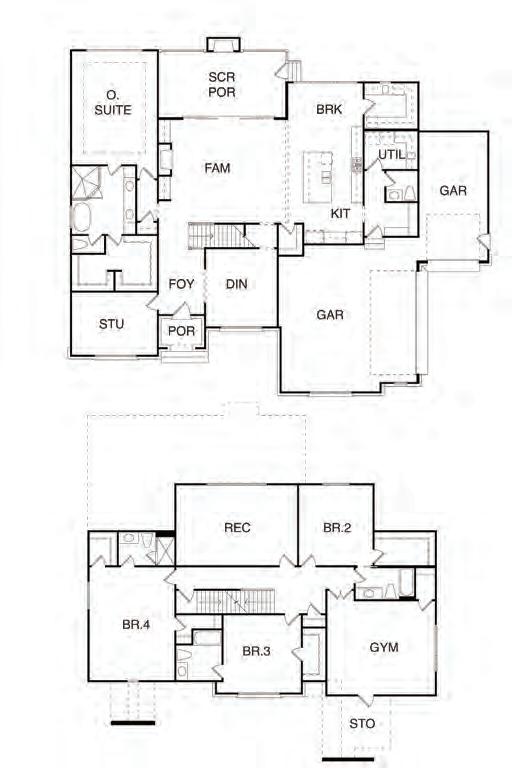
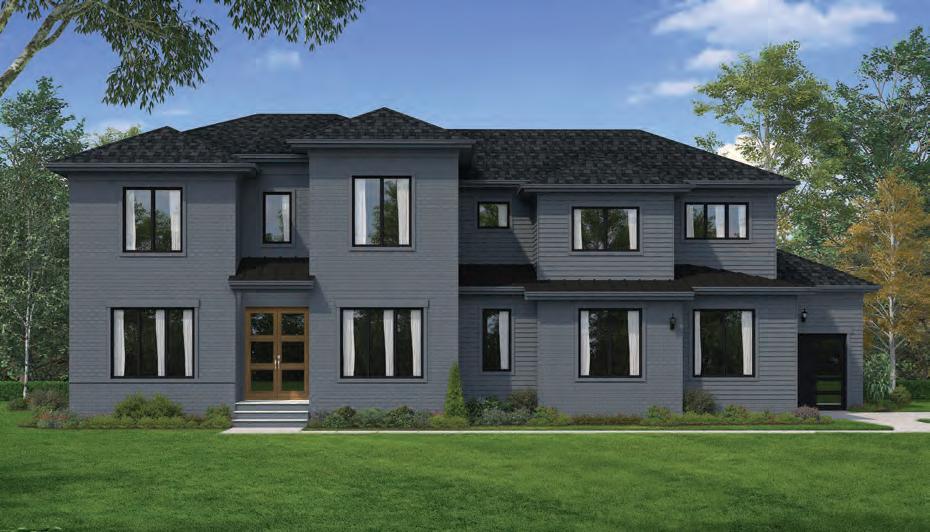
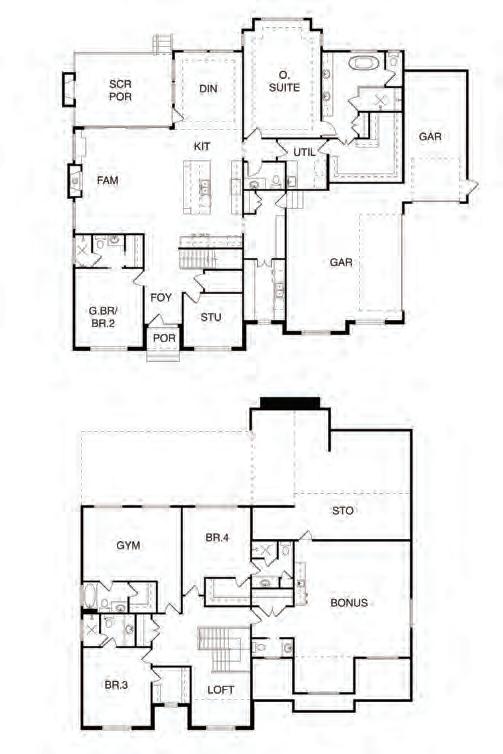
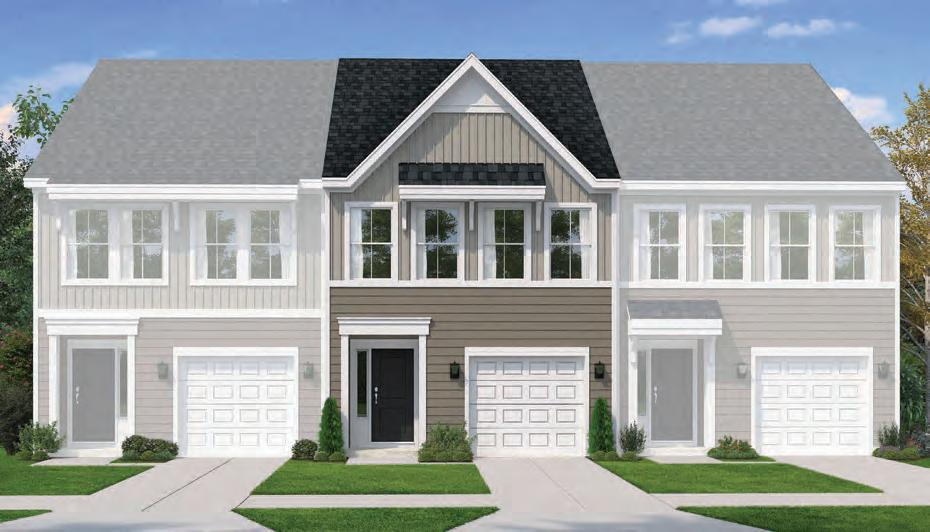
Homes 919-633-9240
For more information on this home: Mungo Homes - Kelly Whelan 919-909-4021
Welcome to the Dahlia at Georgia’s Landing a beautifully crafted end-unit townhome offering designer finishes and smart functionality. Enjoy 9-foot ceilings, luxury vinyl plank flooring, and a spacious kitchen featuring Luna Pearl granite countertops, white cabinetry, stainless steel appliances, and a glossy white tile backsplash. The spa-inspired primary bath includes a garden tub, dual vanities, and quartz countertops. Thoughtful touches include built-in blinds, smart home tech with video doorbell, and a full GE appliance package including washer and dryer. With a rear patio for outdoor living, this townhome offers style, comfort, and convenience in a prime Raleigh location.
From Raleigh: take US 401 S/US 70 E/S Saunders St W. Retrieving data. Wait a few seconds and try to cut or copy again. Keep right to continue on US 401 S/Fayetteville Rd. Turn Right on Georgia's Landing Parkway. Make your first right on Fideaux Boulvard. The parade home will be the first one on the right.
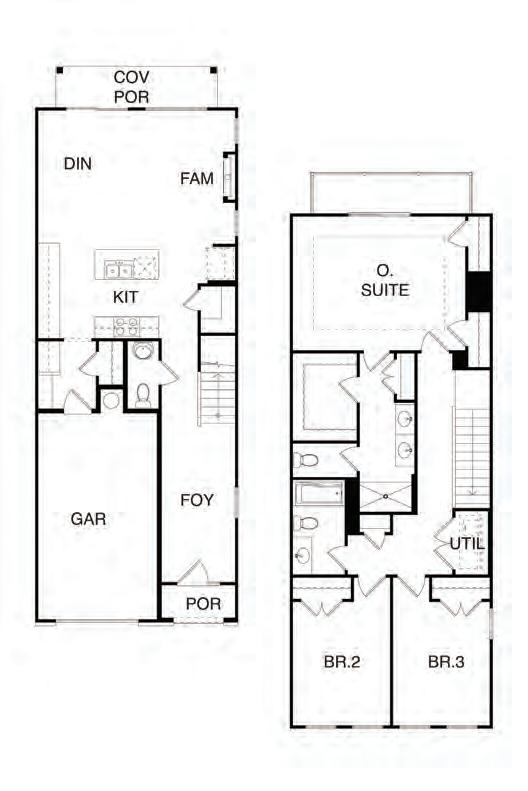
Rearden Drive, Raleigh
$1,014,599 Regency at Auburn Station
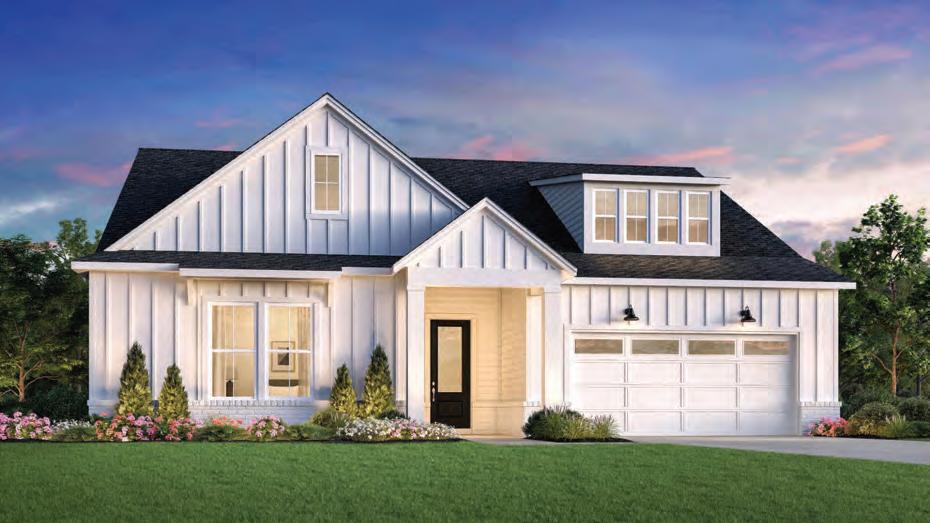
The Badin model at Regency at Auburn Station by Toll Brothers is a single-story home designed for active adults who seek refined comfort. Spanning over 2,000 square feet, this modern farmhouse-style home features 3 bedrooms, 2.5 baths, and a 2-car garage. The open-concept layout centers around a spacious great room, seamlessly connected to a gourmet kitchen with a large center island, walk-in pantry, and butler’s pantry. The primary suite offers a generous walk-in closet and spa-like bath. Outdoors, a private oasis awaits, complete with a gourmet kitchen, cozy fire feature, and pergola-covered lounge, creating a sanctuary of sophistication.
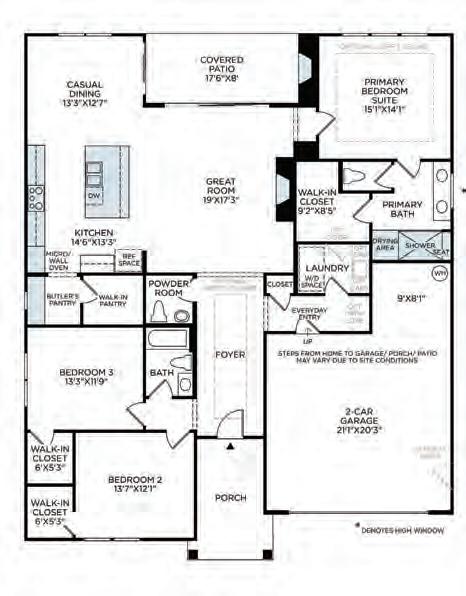
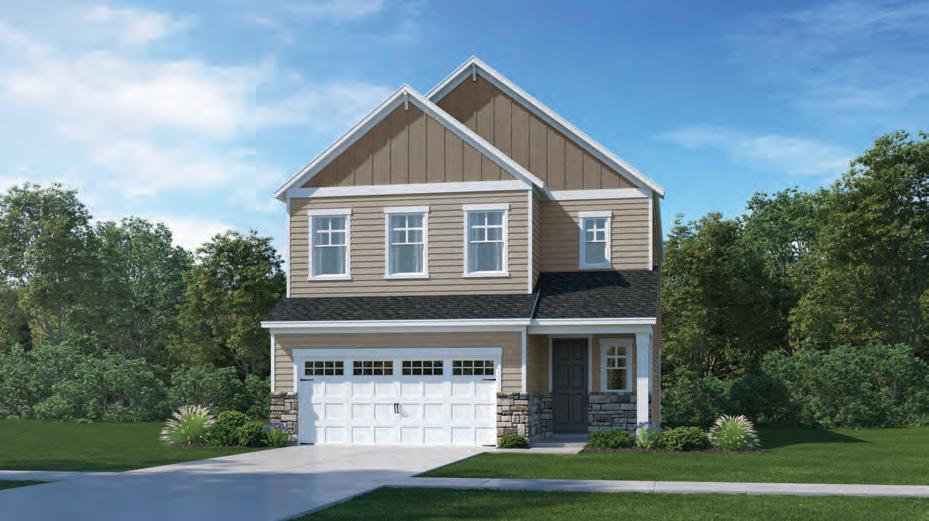
This new two-story home is optimized for gracious living. Upon entry is a double-height foyer, leading down to a generous open floorplan shared between the dining area, kitchen and Great Room to provide seamless modern living. A screened porch is located nearby to provide serene outdoor moments. The first floor also contains a bedroom suite that can be used for accommodating overnight guests. Upstairs showcases a spacious loft well-suited for entertainment, two secondary bedrooms and the luxurious owner’s
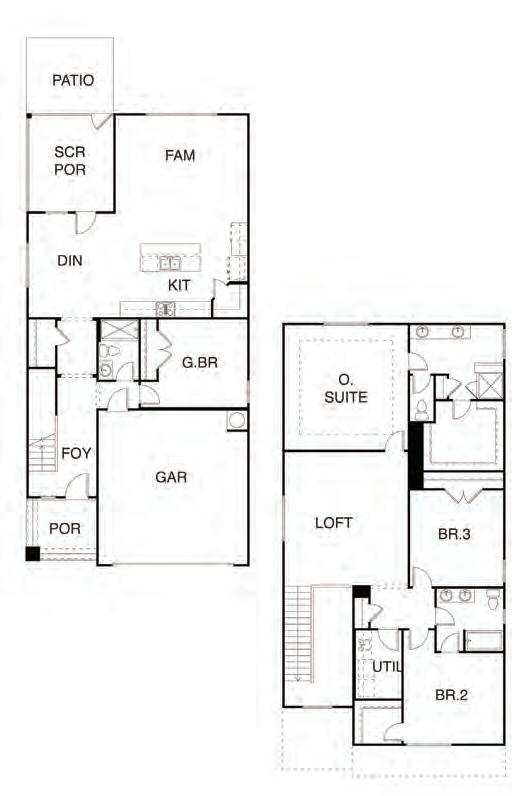
$1,058,275 Regency at Olde Towne
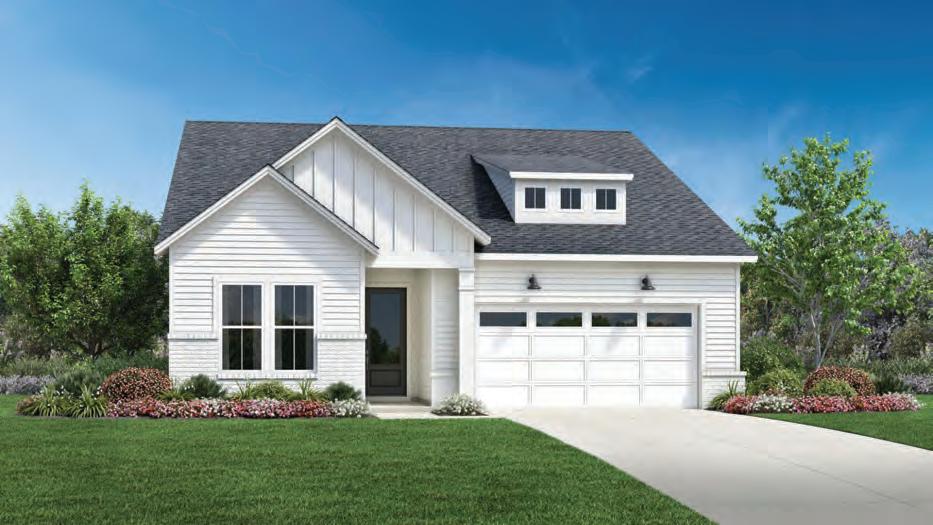
The Trawick Lexington Model, part of the Journey Collection by Toll Brothers at Regency at Olde Towne in Raleigh, NC, showcases refined modern farmhouse architecture with an open-concept layout and elegant, clean lines. Anchored by an expansive great room with a cozy fireplace and abundant natural light, the home flows into a gourmet kitchen featuring a generous island, custom cabinetry, and premium stainless-steel appliances. The first-floor primary suite offers a serene retreat with a spacious walk-in closet and spa-like bath. Three additional bedrooms provide versatility, while the expansive covered patio—with fireplace and water features—elevates outdoor living and entertaining.
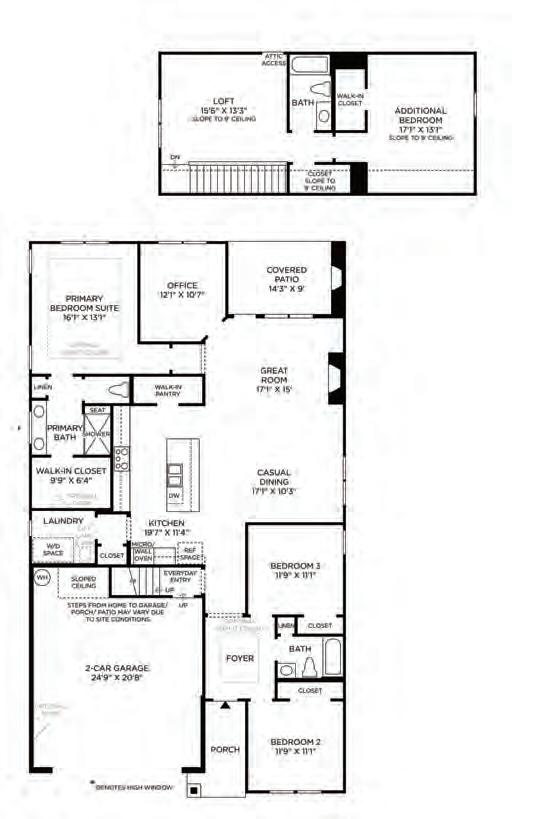
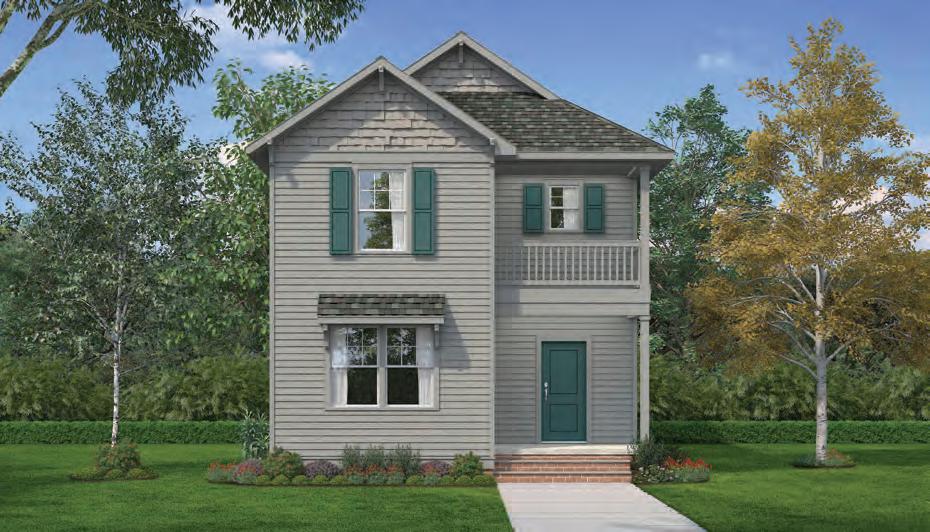
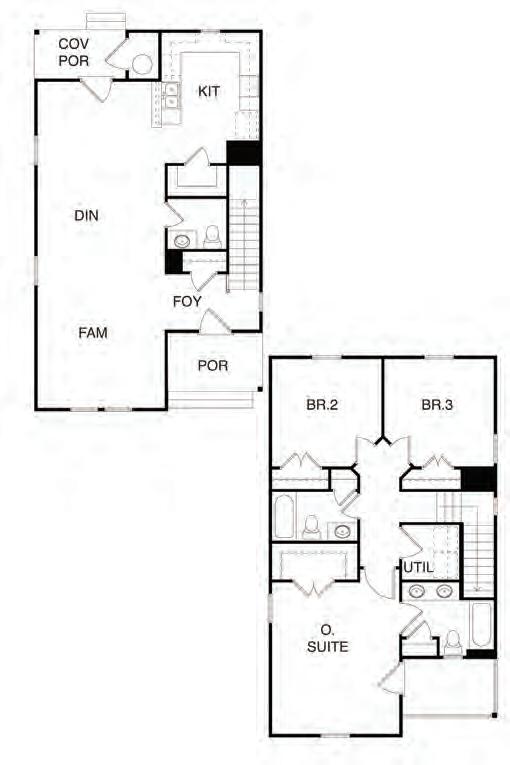
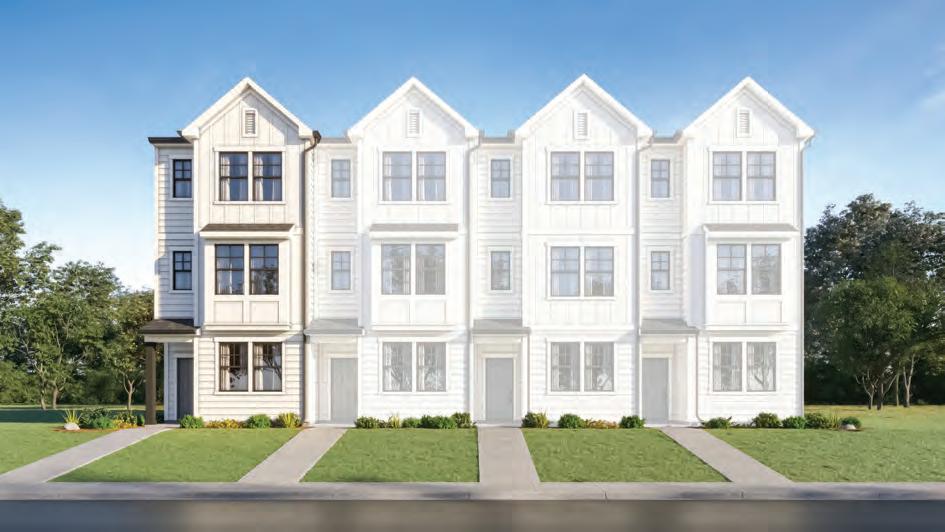
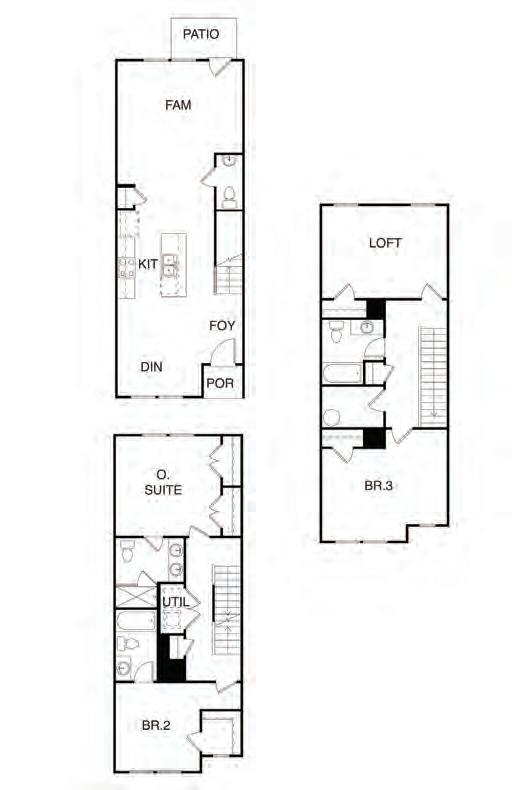
$875,000 King Charles
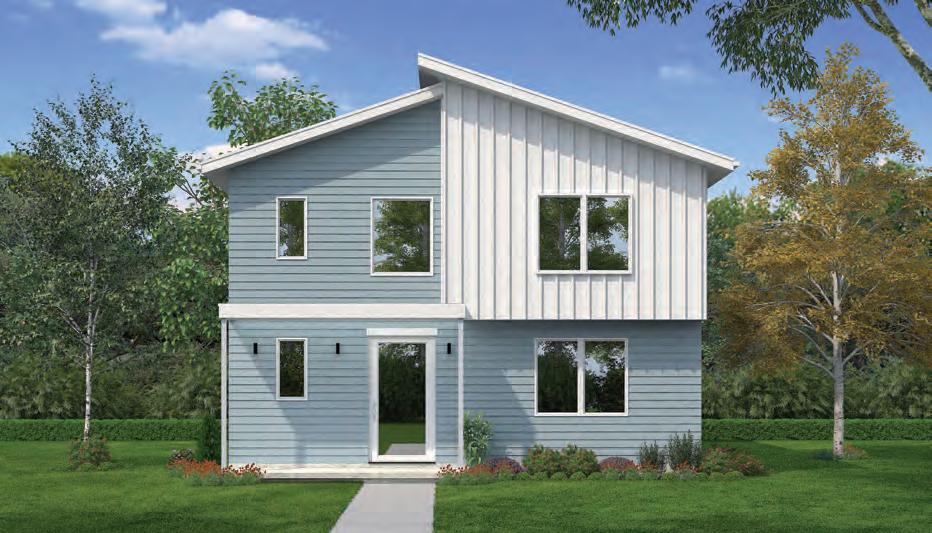
• Walkable, family-friendly neighborhood just 2 minutes to Downtown Raleigh museums, culture, nightlife
• Close to the Neuse River trail for hiking and biking
• Energy Star rated Home - saves up to 30% off your energy bills
• LG Induction cooking
• 95 jet hot tub
• Large format porcelain tiles
• Quartz countertops and hidden outlets on backsplash
• Level, 1/4 acre lot (a rarity in the city)
• 9 1/2" Sequoia wood core flooring, no carpet in the home
• April-Aire fresh air ventilation system
• Buyer may add a garage for additional cost- ask builder for details
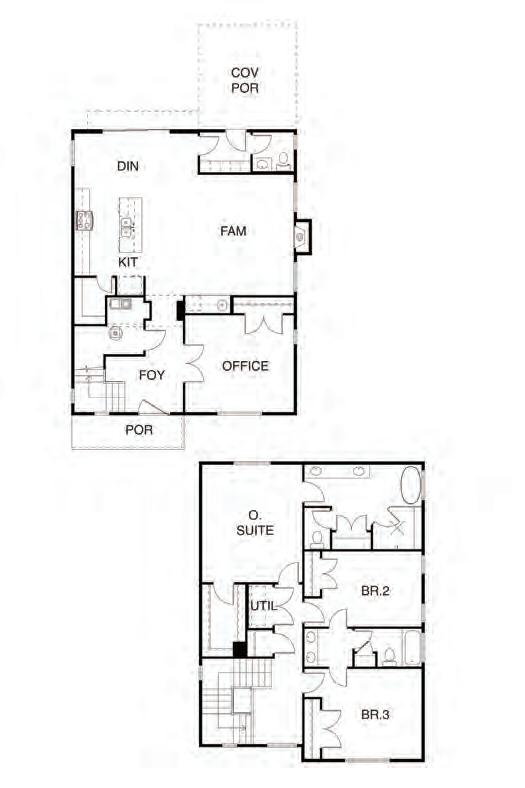
Phoenix Place, Raleigh $920,000 Phoenix Place
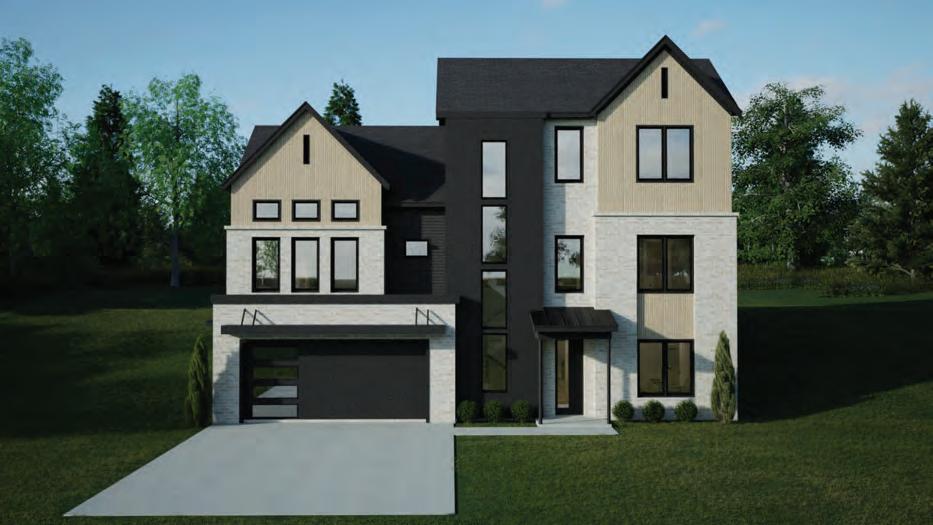
Perched atop a cul-de-sac near downtown Raleigh, this 3,300-square-foot home commands attention with striking architecture, expansive windows, and curated design. A grand floating staircase rises at the heart of the home, anchoring open-concept living with sculptural elegance. Light pours into every room, blurring the line between indoors and out. Like the falcon itself, this home is built to soar — blending strength, focus, and enduring beauty in a hilltop retreat that offers both presence and purpose.
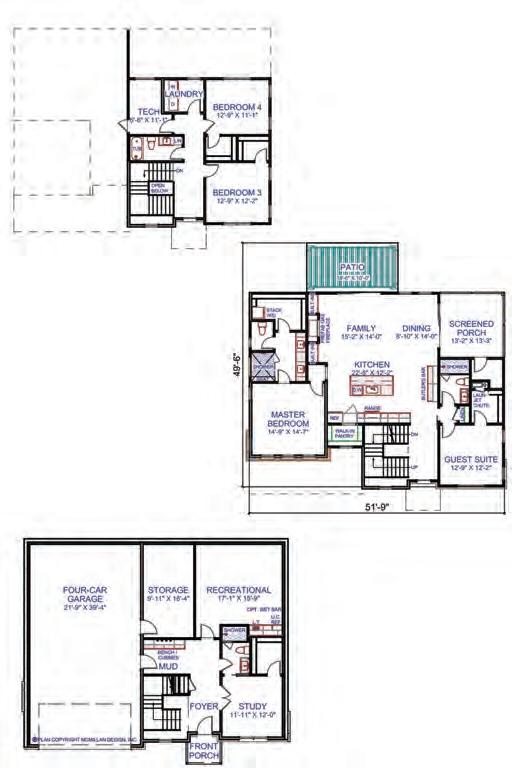
$720,000 Phoenix Place
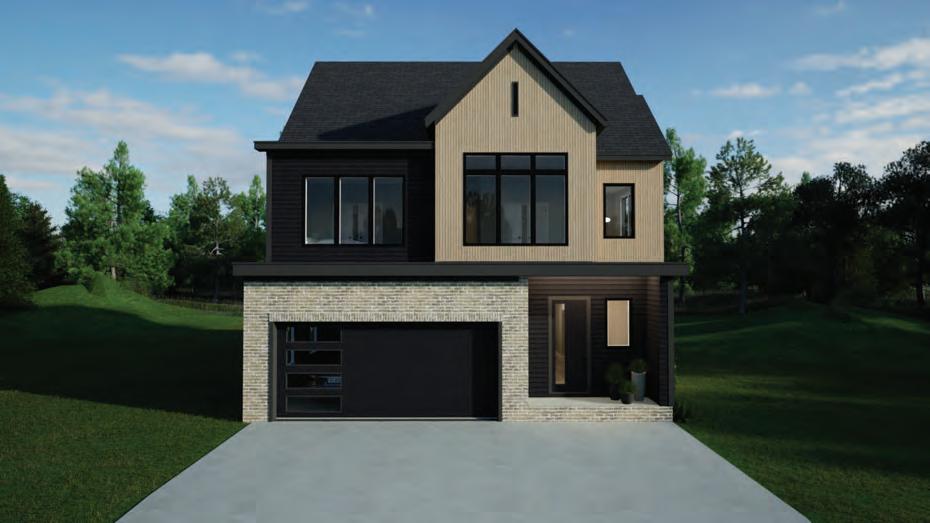
The Cardinal is a modern home designed with purpose and presence. Tucked just below The Phoenix, it represents focus, stability, and the quiet confidence of grounded design. Strong architectural lines, balanced proportions, and a layout that flows effortlessly define this sophisticated retreat. Natural materials and expansive windows create a warm, light-filled environment that feels calm, centered, and connected to its surroundings. Named for the bird known to bring good fortune and clarity, The Cardinal is a symbol of steady vision and lasting beauty—a home where every detail is intentional and every space invites peace.
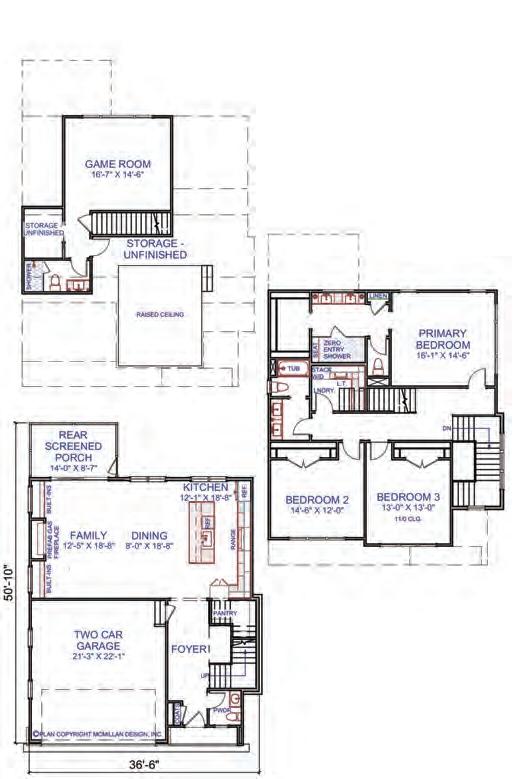
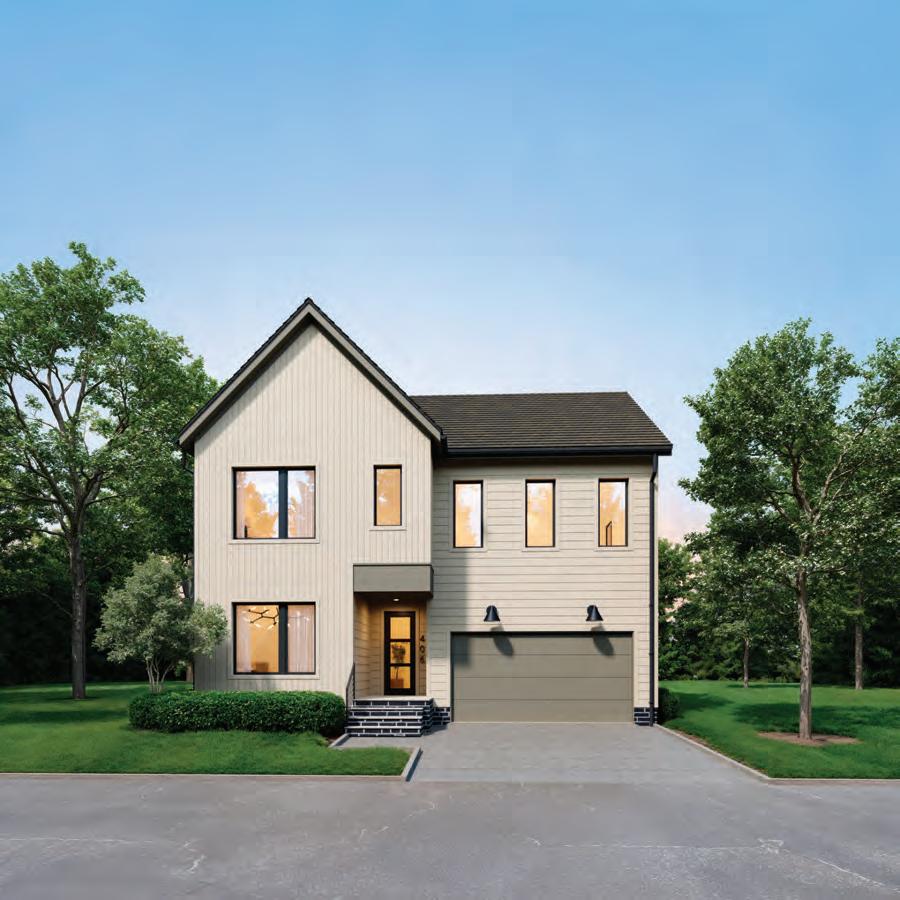
• Fresh, modern design with clean lines & bright open spaces.
• Chic kitchen has full-overlay cabinets to ceiling, bold custom hood, quartz waterfall island, & black stainless appliances.
• Porcelain-wrapped fireplace accented with warm custom oak details.
• Primary suite with ceiling accent, oversized double vanity & thoughtfully designed walk-in closet.
• Highly requested main-floor bedroom/office with light-filled window.
• Custom drop zone with bench and shelving off 2-car garage for effortless organization.
• Wide multi-slider door to low-maintenance screened porch.
• Expansive, private fenced backyard for playspace, gardening & more!
• Embrace a lifestyle of comfort, excellence and energy-efficient living!
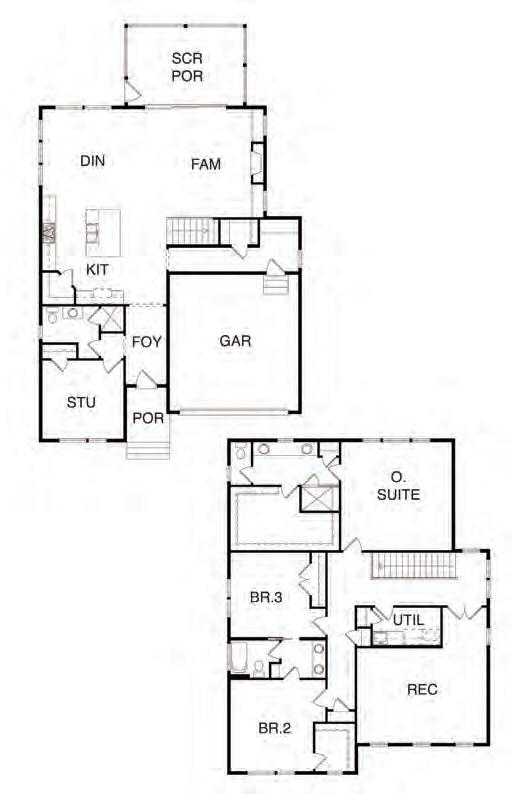
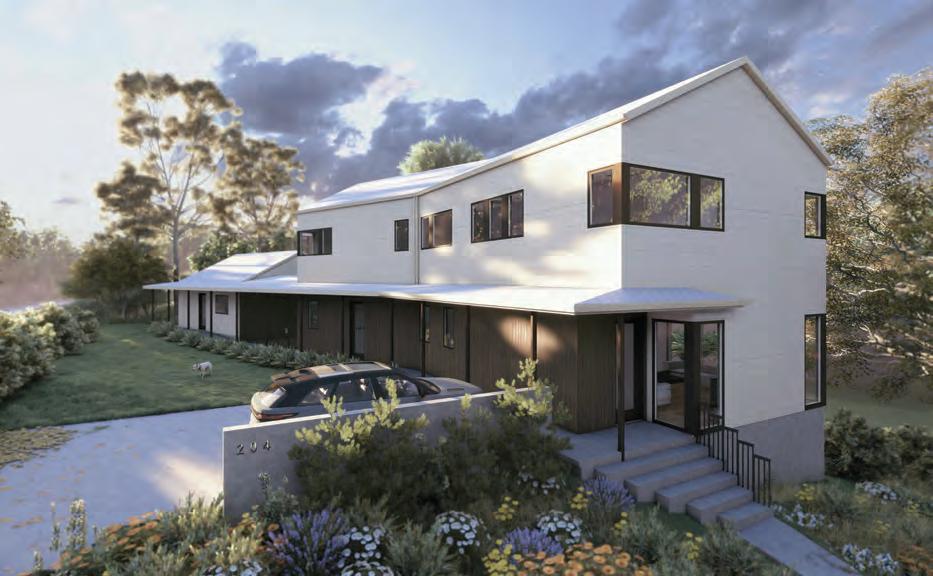
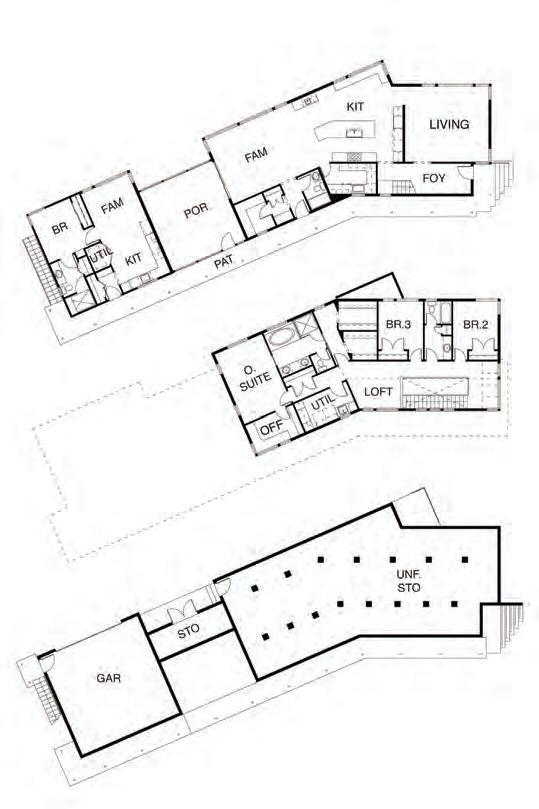
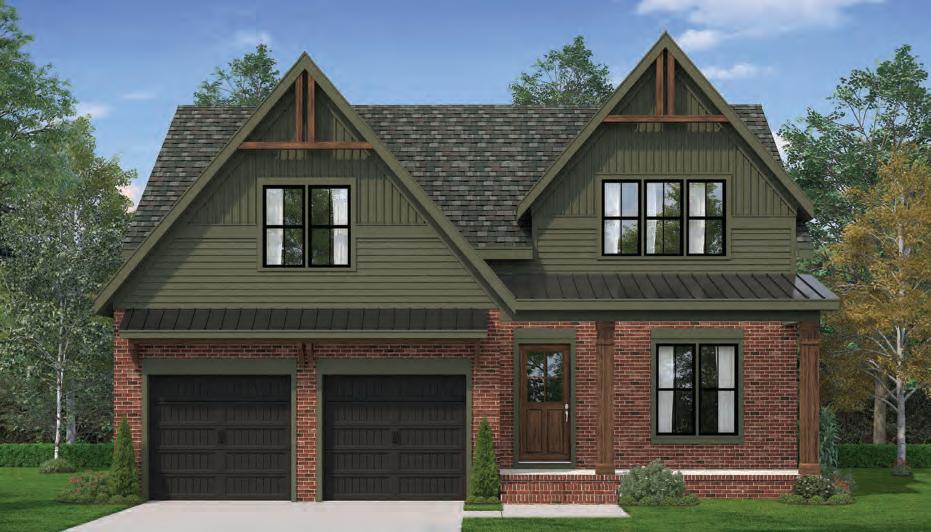
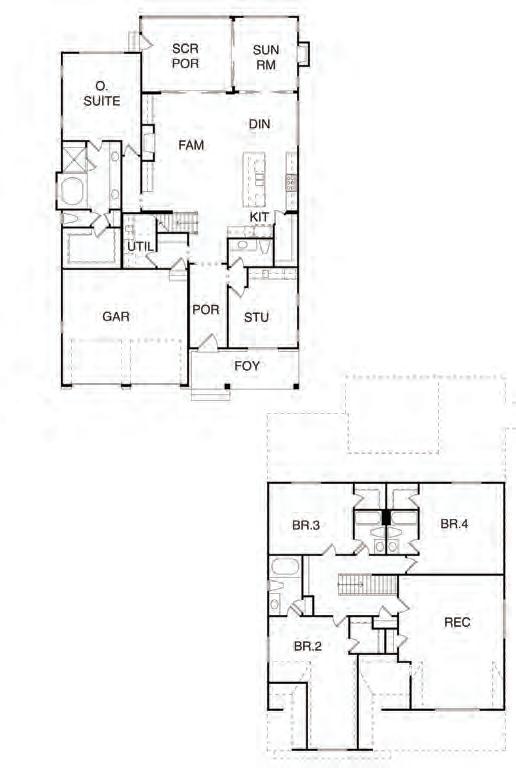
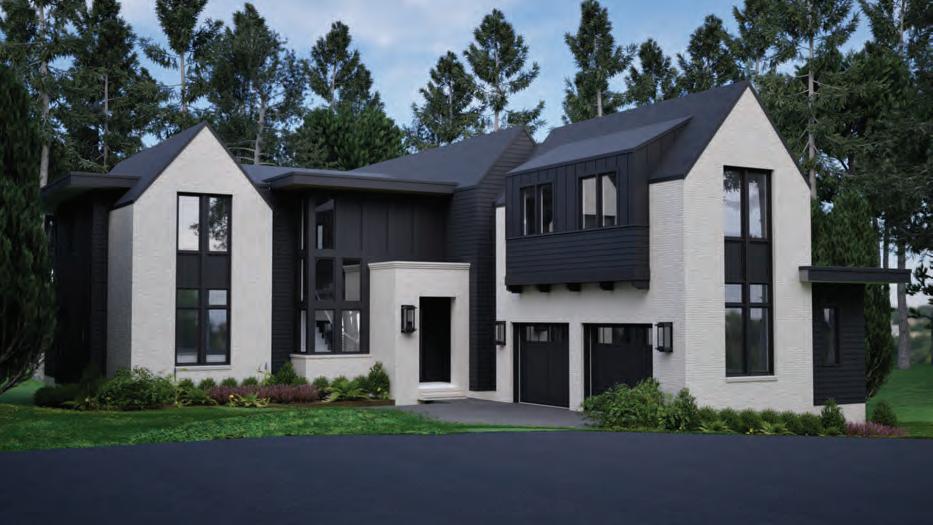
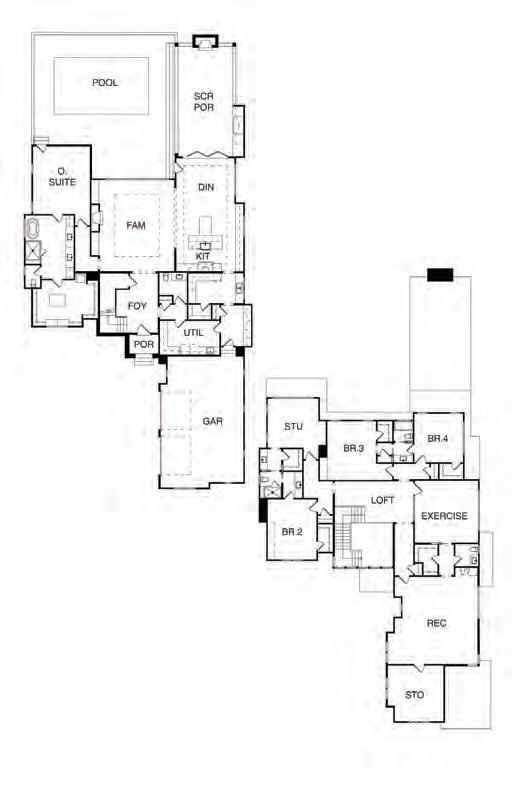
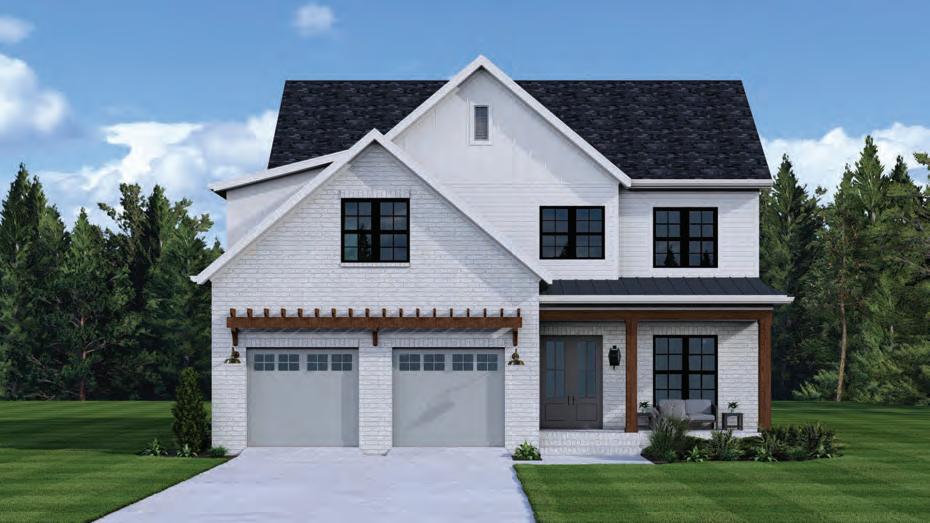
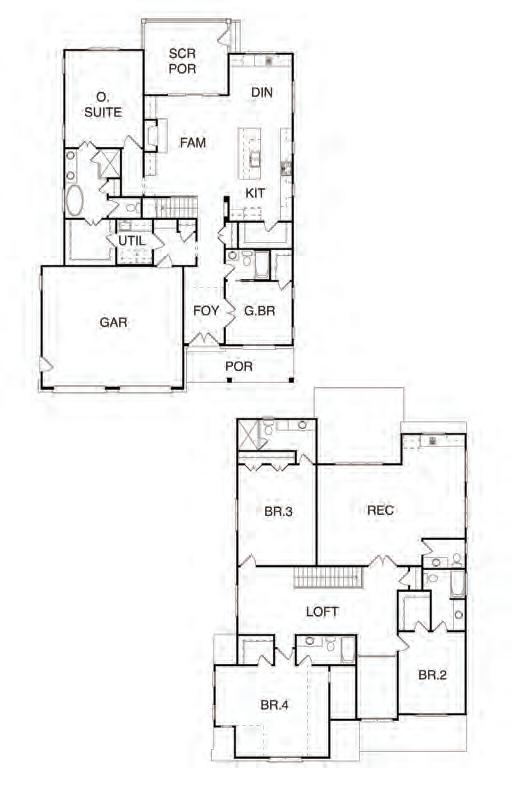
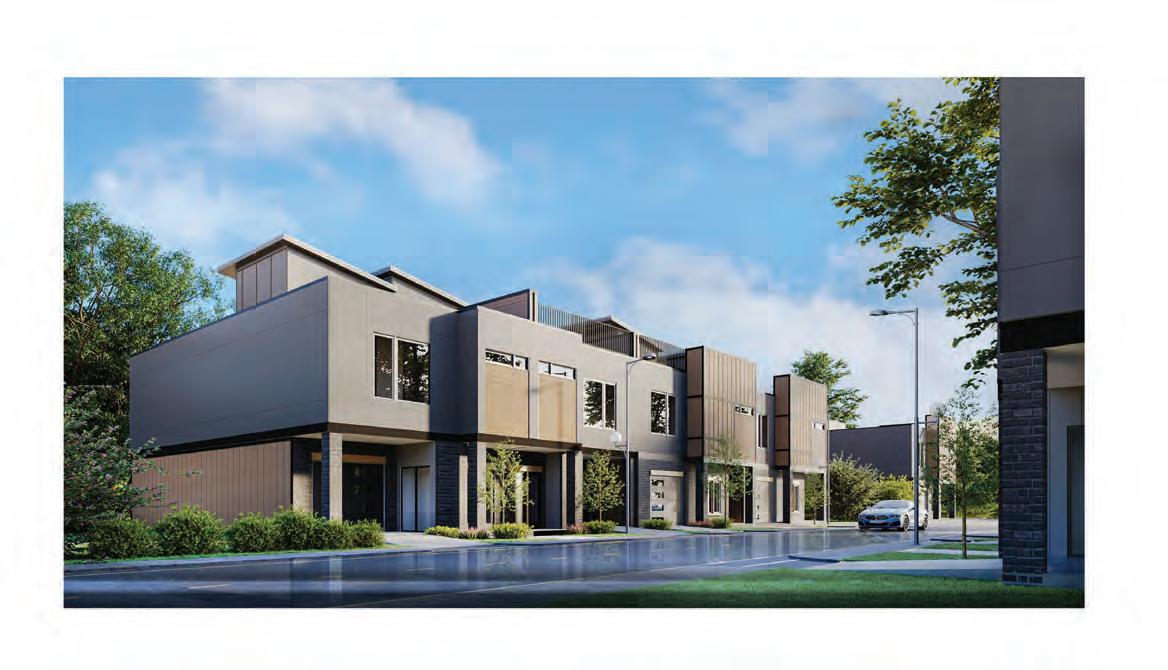
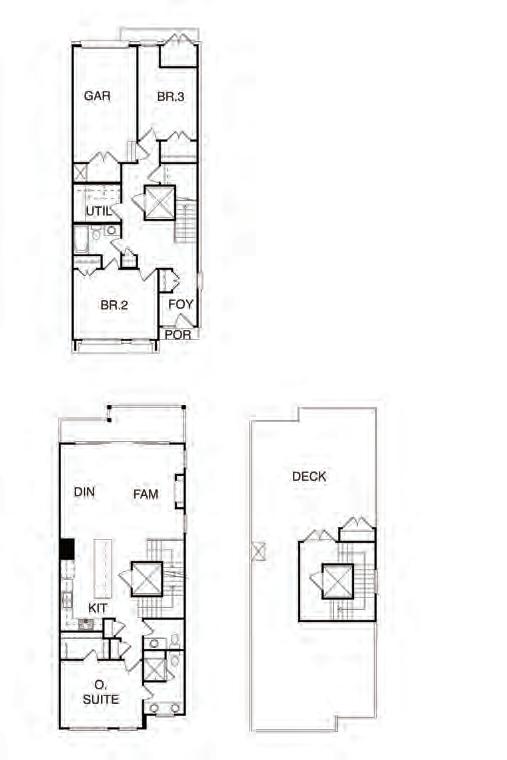
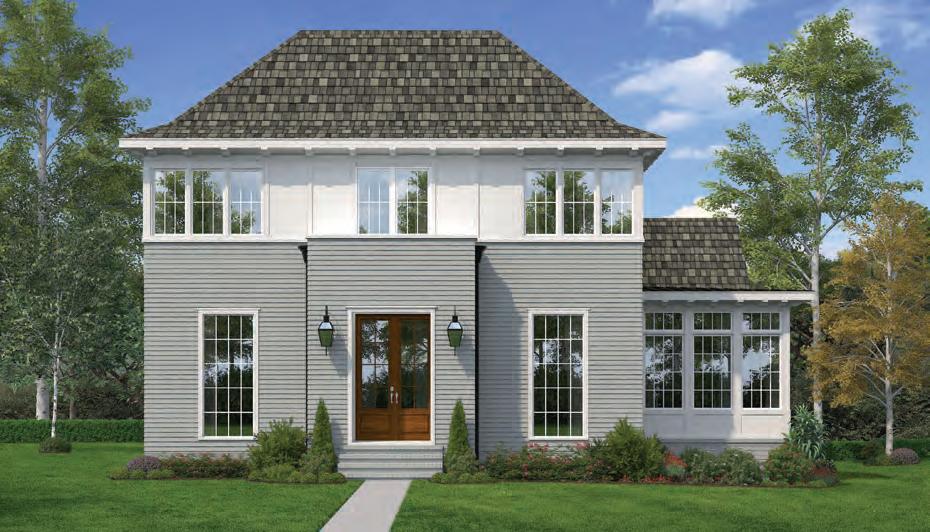
• Timeless elegance with modern amenities in one of Raleigh’s premier neighborhoods
• Gourmet Chef’s Kitchen & Scullery adorned with paneled appliances, bespoke cabinetry, and striking quartzite countertops
• Statement-worthy hardwood flooring throughout the main level featuring a chevron pattern with custom gold inlay
• Expansive covered porch with hand-laid cut flagstone
• Prime location near Glenwood Village, top-rated schools, dining, shopping, and everything Raleigh has to offer
• Curated designer finishes and intentional details throughout reflect unmatched craftsmanship and thoughtful design
• One-of-a-kind custom built-ins and intricate millwork infused with today’s most refined trends
• Oversized laundry room with abundant storage and a charming custom window seat
• Rear-entry 2-car garage offering both convenience and curb appeal
• Sun-drenched study
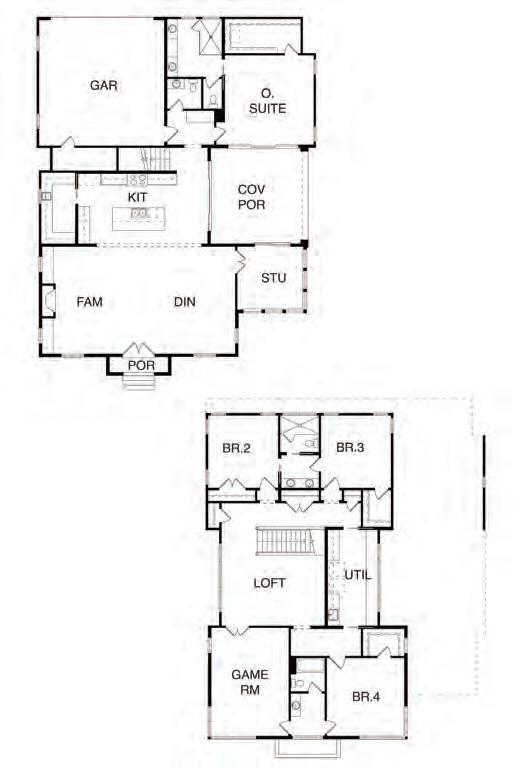
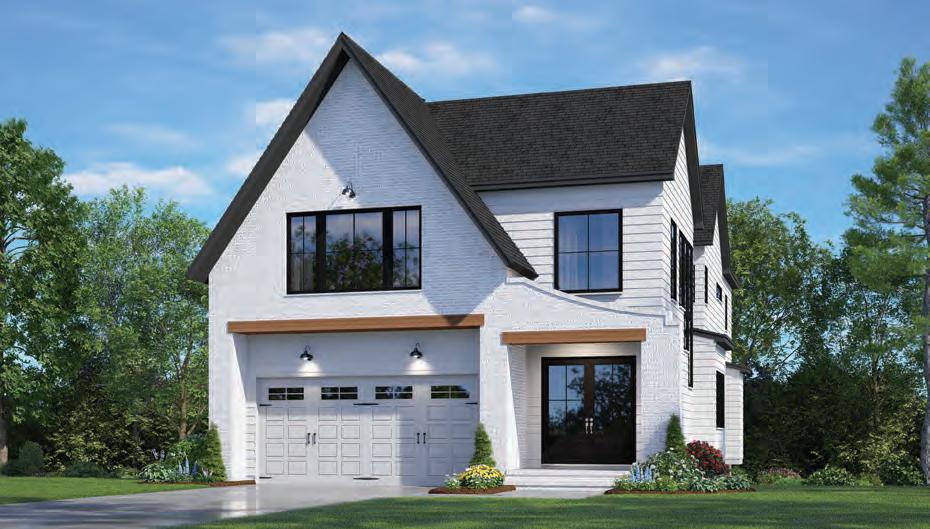
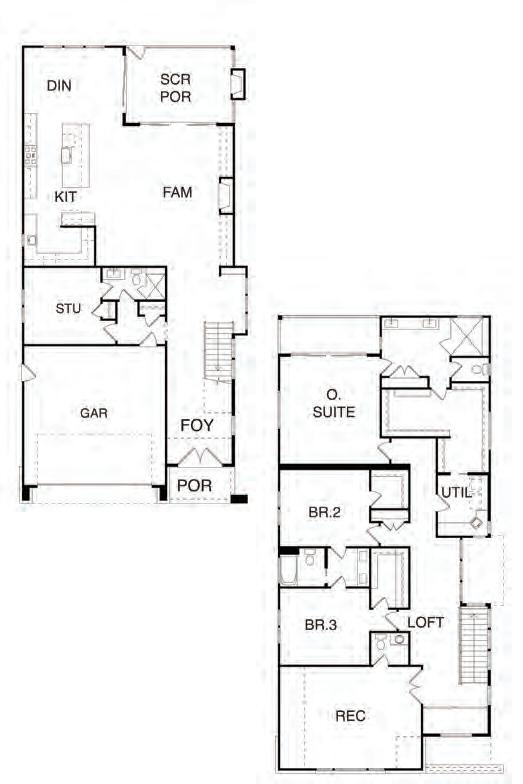


















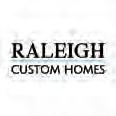







$1,072,533
811-102 Maple Berry Lane, Raleigh
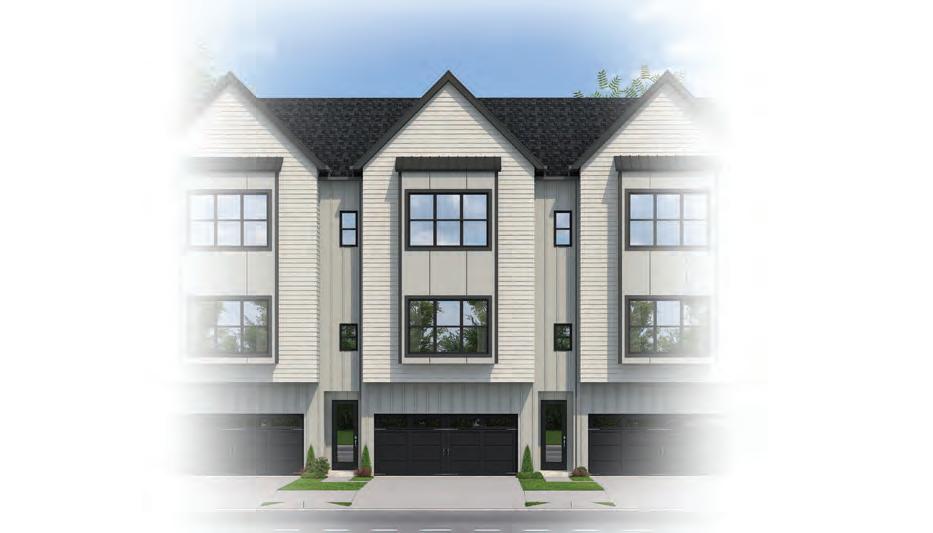
House Plan Designer: Good Work Architects
• A refined townhome style condo residence offering the space and feel of a single-family home
• Low-maintenance, lock-and-leave lifestyle
• Prime location with easy access to Wade Avenue, I-440, the greenway, and Ridgewood Shopping Center
• Hardwood flooring throughout main living areas, including the Primary Suite and walk-in closet
• Expansive main level with open-concept living including a private study
• Rooftop retreat featuring a cedar pergola and wet bar
• Four-level living with private elevator access to all floors
• Spa-inspired Primary Bath with frameless glass shower and dual vanities
• Custom wood closet systems throughout for elevated organization
• Side-by-side two-car garage with direct access
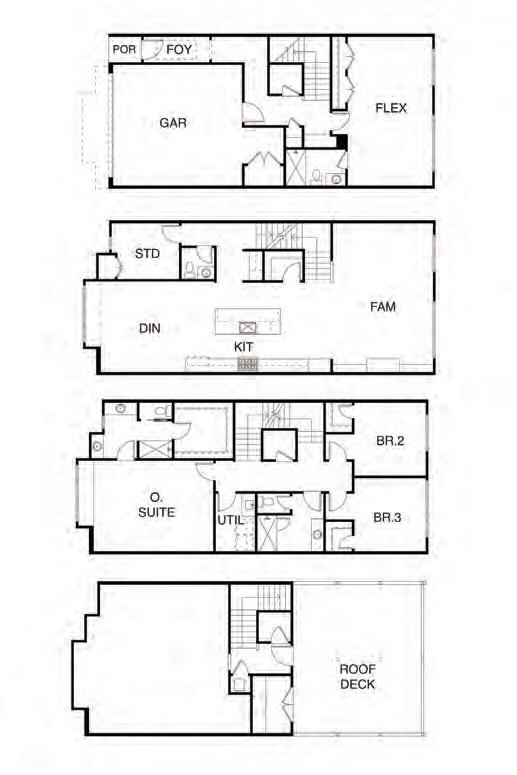
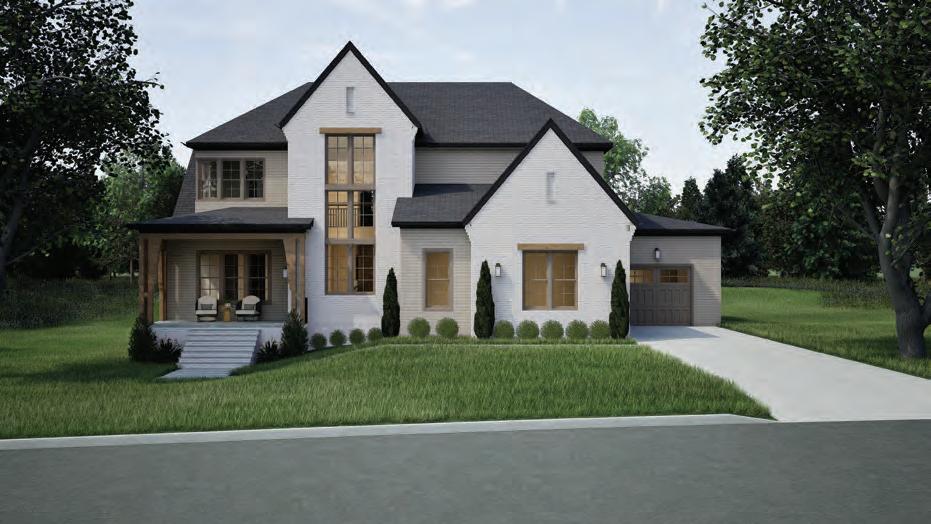
•Discover this exquisite custom build dream home by Dougher Development Company located Inside the Beltline!
•Black Pella Windows, elevated trim and lighting, wide plank site finished white oak hardwoods throughout entire home, main level primary & guest suites, and three car garage.
•Gourmet kitchen boasts true custom inset cabinetry, quartz countertops, Professional Grade Monogram appliances and oversized island.
•Spacious scullery/pantry offers extra prep area and sliding pass through window to the covered patio retreat.
• The luxurious primary bath with a spa shower, freestanding tub and massive walk in closet with his and her sides.
•Expansive family room opens to a screened porch for outdoor entertaining with brick fireplace and phantom screen.
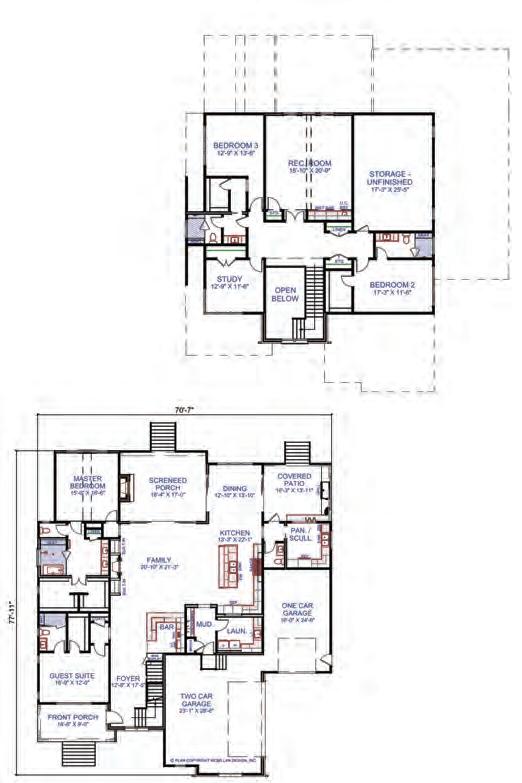
$2,500,000
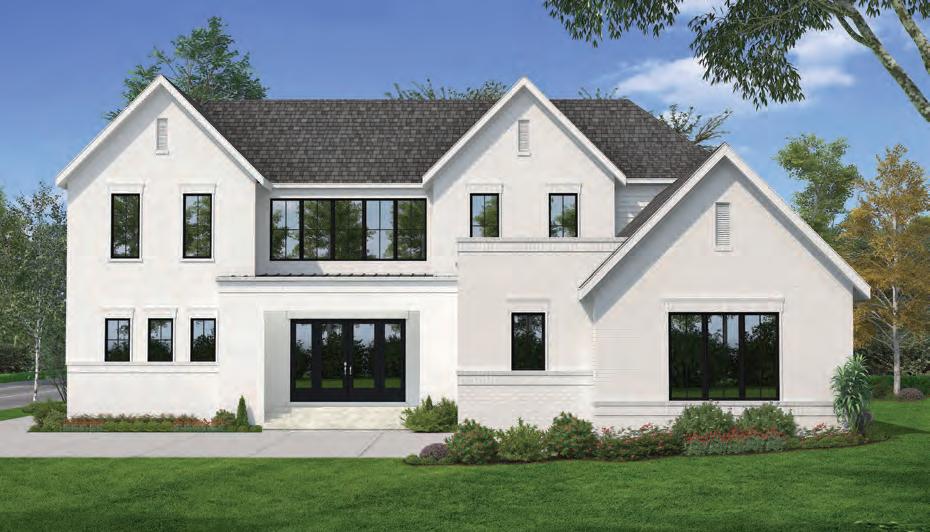
• Main level primary suite with spa style zero entry shower and free-standing tub
• Primary suite custom closet, shelving with LED lighting and wardrobe island
• Three car garage
• Fully finished basement with kitchenette
• Outdoor patio with fireplace and outdoor kitchen
• En suite bedrooms throughout
• Scullery with sink, beverage fridge and ice machine
• Main level outdoor covered deck with fireplace and ceiling heaters
• Luxury appliances
• Visual comfort lighting
• Landscaped .47 acre home site inside the beltline
• Large second level bonus room with built-ins
• Exercise/Yoga room
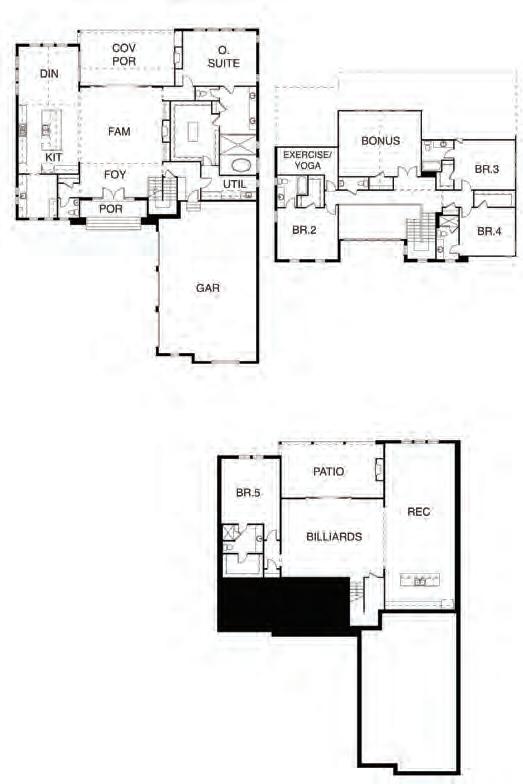
The Jubilee House 2128 Ridge Road, Raleigh
$5,800,000 Inside the Beltline
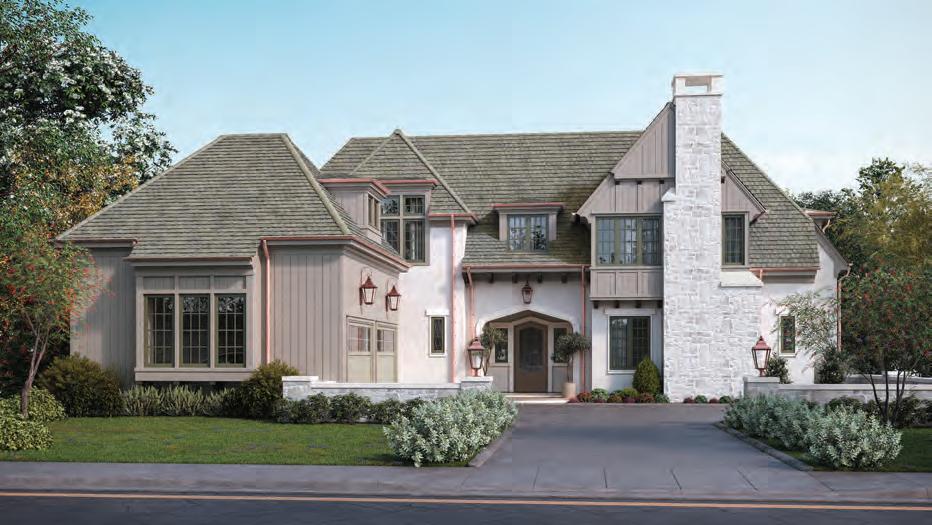
The Jubilee House was designed to celebrate 50 years of craftsmanship, innovation, and custom homebuilding by Homes by Dickerson. This one-of-a-kind residence features a private courtyard with a stone fireplace, a sparkling pool, and an expansive kitchen illuminated by skylight windows. Inside, a media room with a full video wall and whole-home smart technology offer the ultimate in modern living. The luxurious primary suite includes a walk-in shower and sauna, while custom lighting highlights every detail. More than a home, The Jubilee House is a tribute to five decades of thoughtful design, enduring quality, and meaningful milestones.
From downtown Raleigh, take I-440 West (the Beltline) toward Cary and I-40. Continue past the exits for US-70, Six Forks Road, and Wade Avenue. Take the Ridge Road exit just after US-70, then turn onto Ridge Road heading west. Drive a short distance, and you’ll find 2128 Ridge Road on the left, located between Airline Drive and Cobblestone Court.
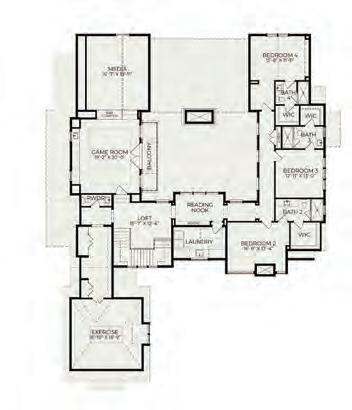
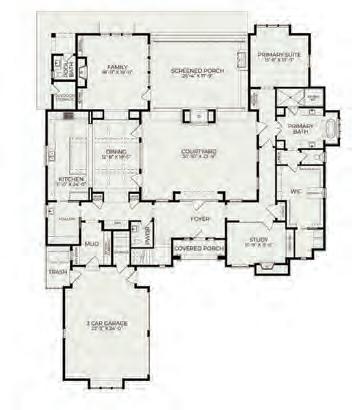
Makers Circle, Raleigh
$1,799,000 The Founding at Blue Ridge
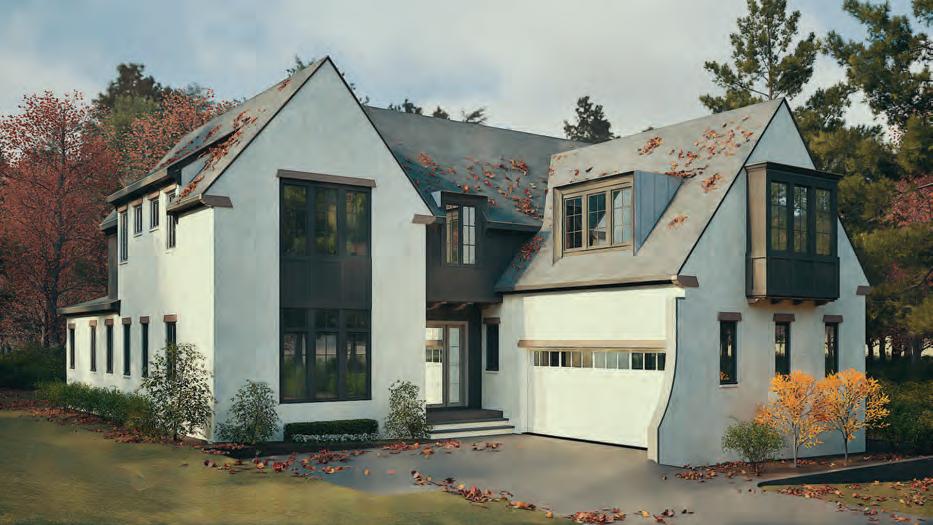
For more information on this home:
The Catherine Plan is a custom-designed and professionally staged home that blends elegance with everyday comfort. Featuring 4 bedrooms, 4 full baths, and 2 half baths, it offers spacious living and refined finishes throughout. The main floor includes a serene owner’s suite with a custom walk-in closet, a guest bedroom, and a gourmet kitchen with a scullery, mudroom, and laundry. Vaulted ceilings elevate the family and dining areas, while the upstairs includes a study, walk-in attic, and a rec room ideal for a golf simulator or media space. A covered back porch with a fireplace and beautifully lit landscaping complete this stunning home.
Start by heading northwest on Wade Avenue (US 70/NC 50) until you reach the interchange with Blue Ridge Road. Take the Blue Ridge Road exit northbound. Continue on Blue Ridge for a couple of miles—just past Rex Hospital, you'll see The Founding sign on your left. Turn left onto Founding Place, then immediately right onto Makers Circle. The home will be on the left, at 3405 Makers Circle.
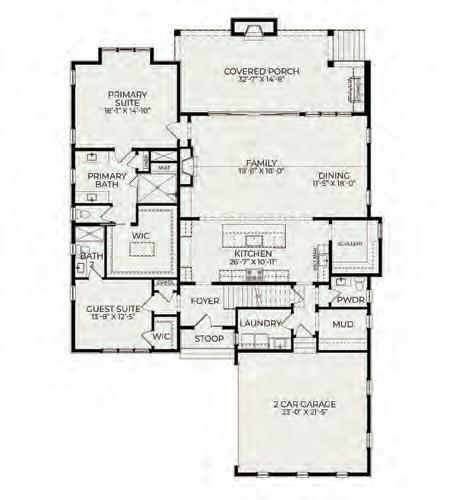
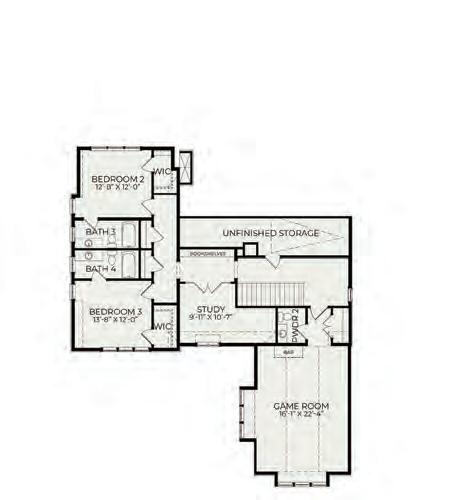
$5,000,000 Country Club Hills
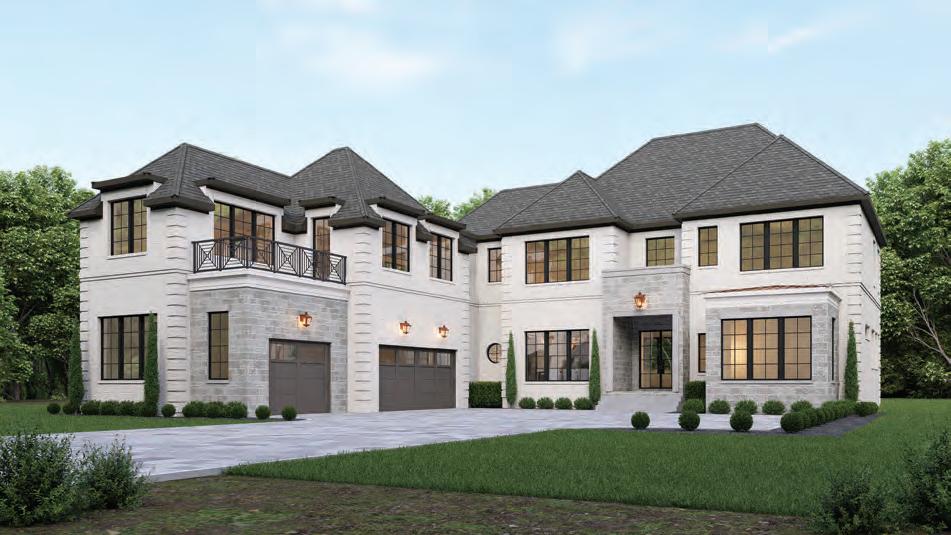
Located in the coveted Country Club Hills community, Inside the Beltline, this brick and stone estate sits proudly on 1.55 wooded acres. Gas lanterns, copper accents, landscape lighting, and mature hardwoods create a striking presence from the street. Inside, an elevator provides access to all levels, including a private in-law suite. Soaring 11’ ceilings and a chef’s kitchen with scullery set the stage for seamless indoor–outdoor living, where three sets of French doors open from the family room to a covered porch with fireplaces and a full outdoor kitchen overlooking the heated saltwater pool and 360° overflow spa. A conditioned wine cellar enhances the home’s entertaining appeal, while a yoga studio with sauna, an oversized recreation room with wet
and a
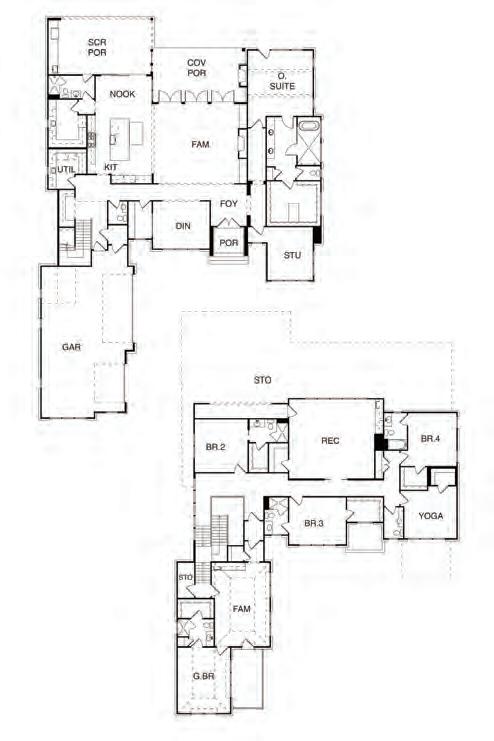
$4,850,000 Country Club Hills
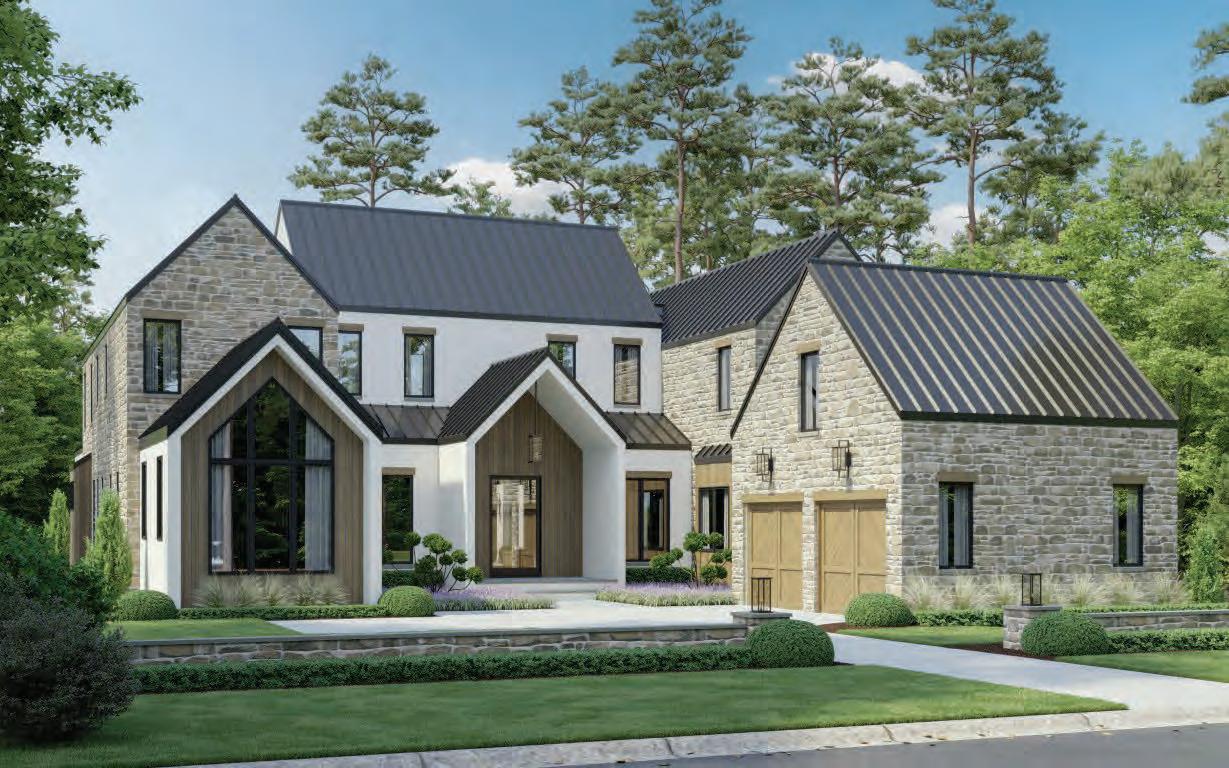
• Stone and Painted Brick Exterior with Limestone/Wooden Headers and Sills with 7' Wooden Siding and Full Standing Seam Metal Roof
• Cathedral Front Porch with Oversized Pivot Door Entry.
• 12' Ceilings on the Main Level and Wide Plank Hardwoods throughout Entire Home
• Kitchen offers Custom Cabinetry, Large Quartzite Island with Barstool Seating, Thermador 48'' Stainless Range, Built in Fridge/Freezer, Wine/Beverage Fridge & Scullery with Two Dishwashers & Sinks Main Level
• Primary Suite Overlooking Luxurious Salt Water Gunite Pool with Water Feature
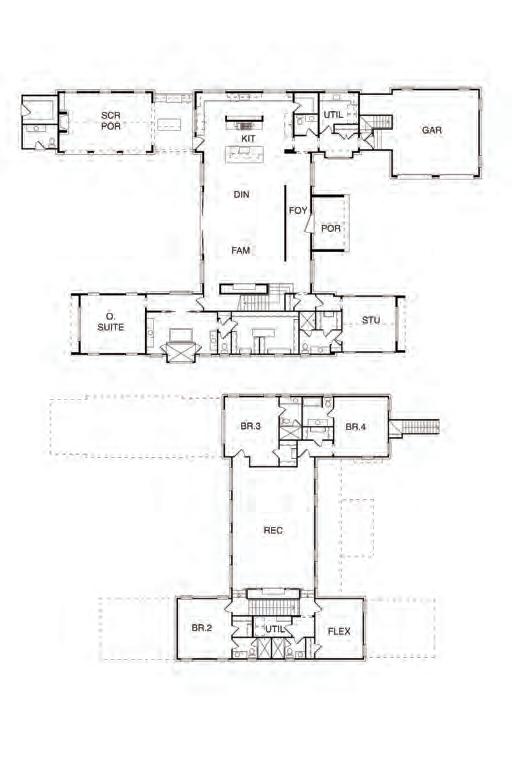
$2,700,000
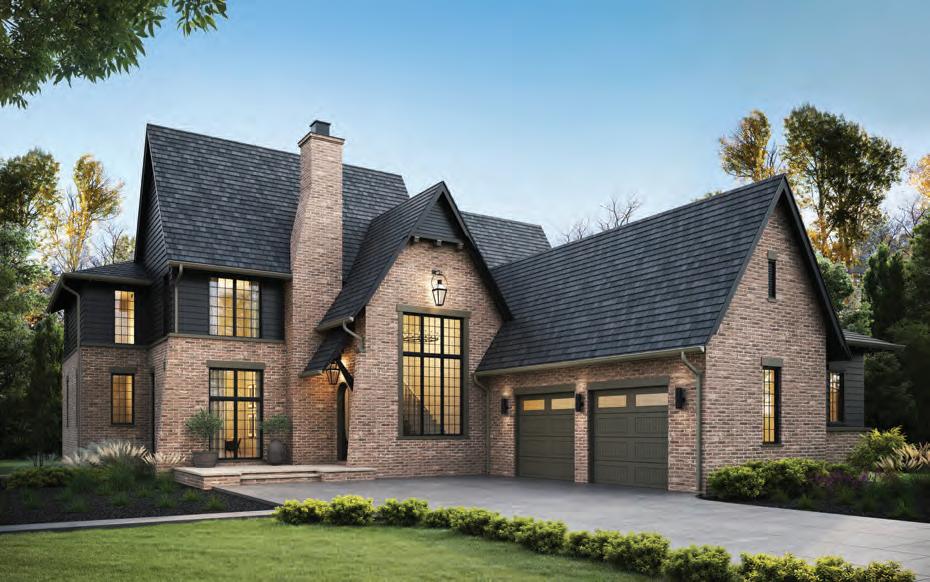
Experience Speight Built’s 2025 Parade of Homes entry at 2733 Rothgeb Drive in Raleigh’s Anderson Heights. “Sweet Josie” is a 4,685 sq. ft. custom home with 5 bedrooms, 5 full and 2 half baths.
Luxury details include Wolf-Subzero appliances, natural stone counters, custom cabinetry, site-finished white oak floors, and designer lighting. Enjoy dual fireplaces, a scullery, coffee bar, covered porch with motorized screens, and walk-in storage. Built for comfort and efficiency, the home features spray foam insulation, a conditioned crawl space, and sound-reducing underlayment.
A true blend of timeless design, sustainable features, and exceptional craftsmanship.
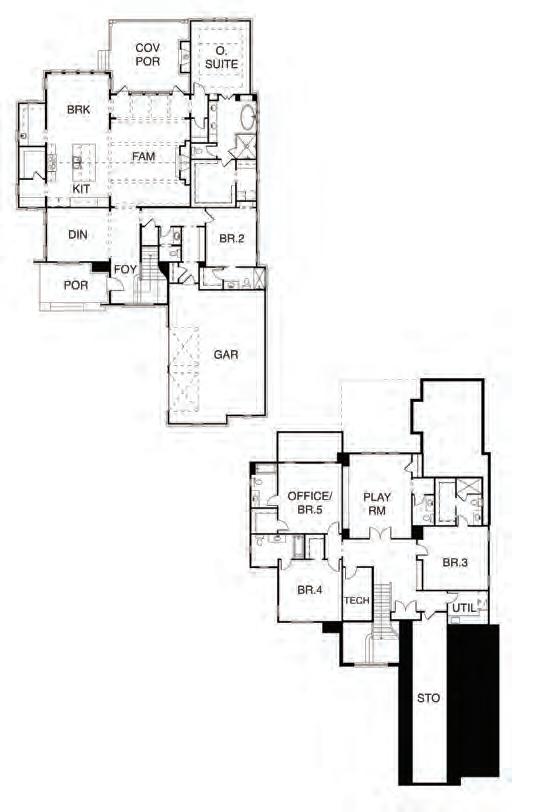
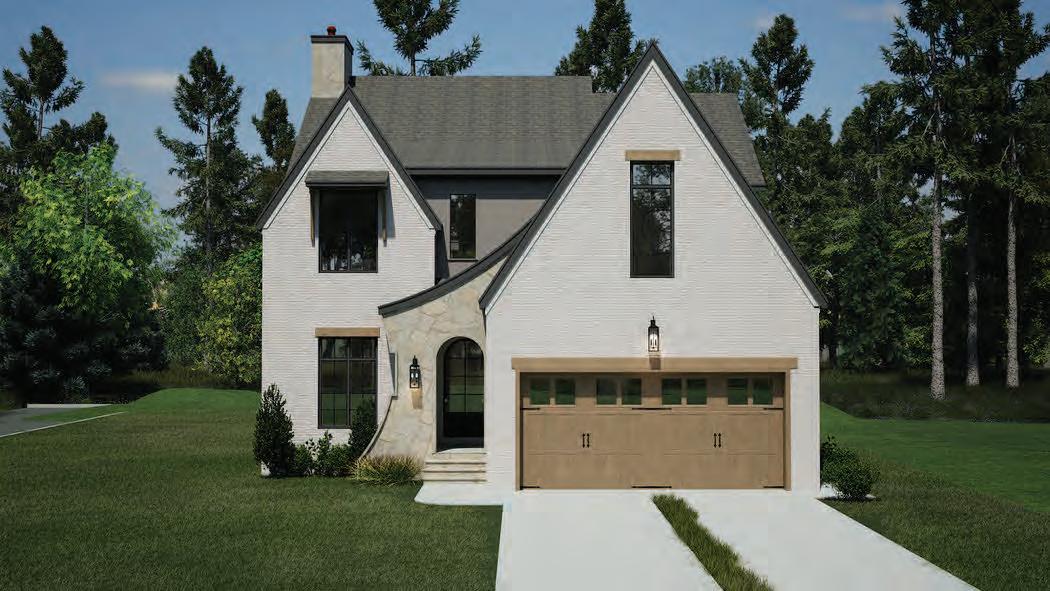
• Prime ITB location.
• First-floor primary suite with vaulted ceiling, private screened porch & walk-in closet with washer & dryer hookups.
• Primary bath with freestanding tub, walk-in shower with bench, and dual vanity with transoms above.
• First-floor guest suite or study.
• Kitchen with custom cabinets, quartz countertops, large island, Monogram appliances, windows flanking the gas range & scullery.
• Informal dining with dry bar perfect for entertaining.
• Vaulted screened porch features fireplace and phantom screens.
• Second-floor rec room with built-in beverage bar.
• Additional second-floor spaces include ensuite bedrooms, laundry room and walk-in storage.
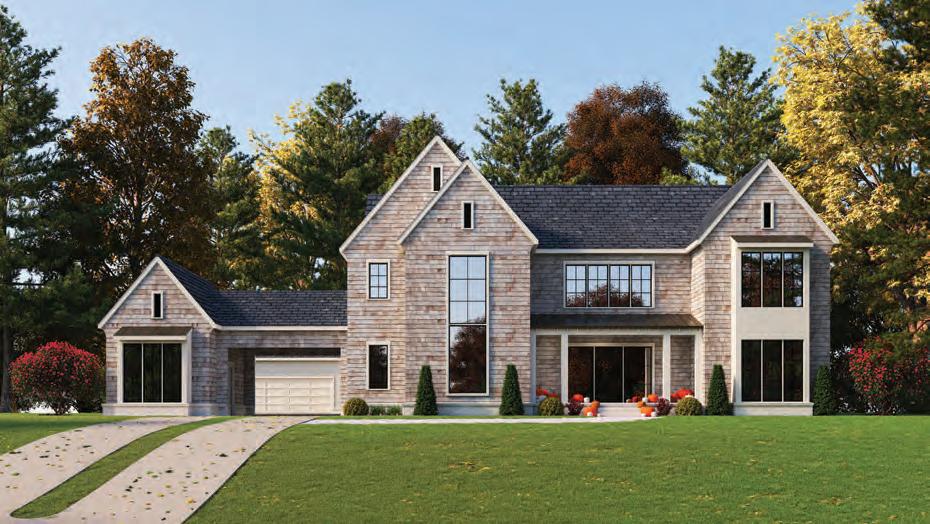
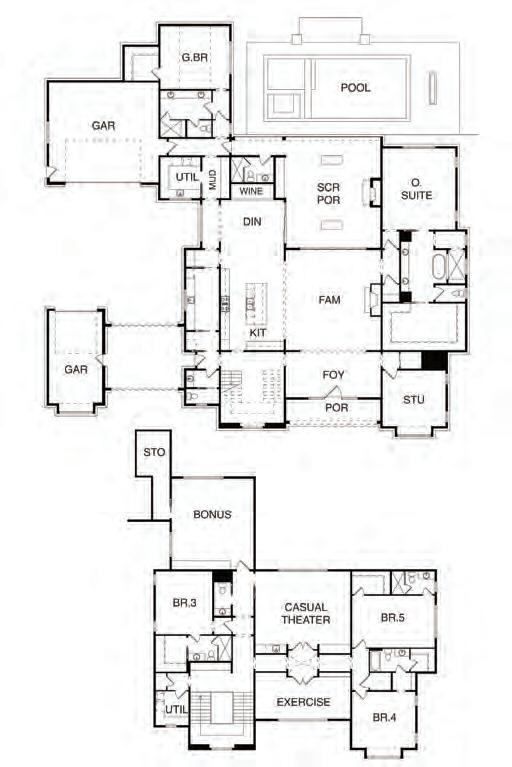
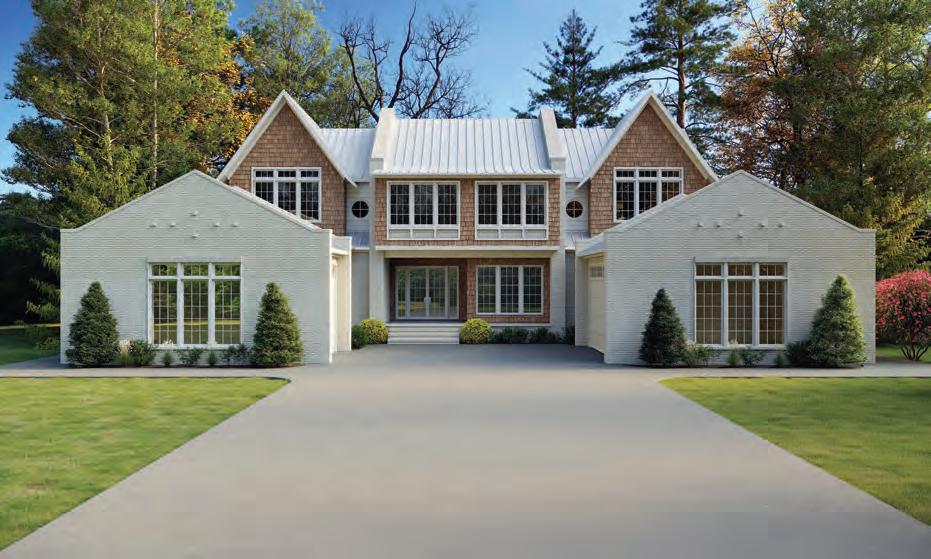
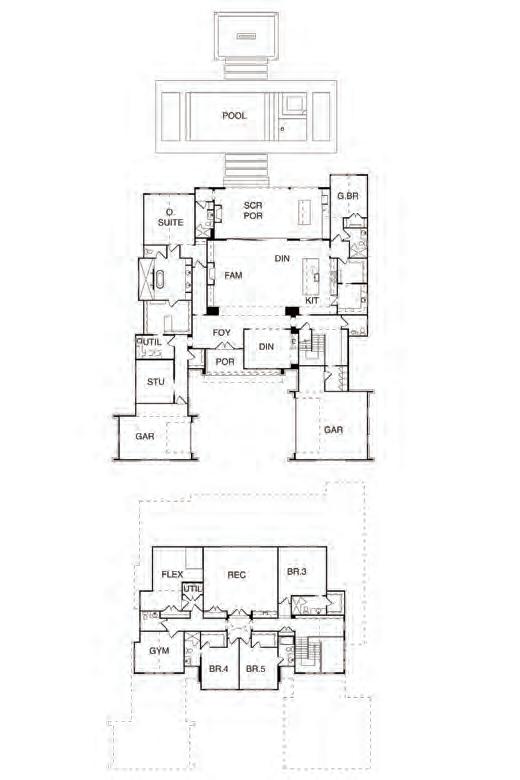
$2,800,000 Lakemont
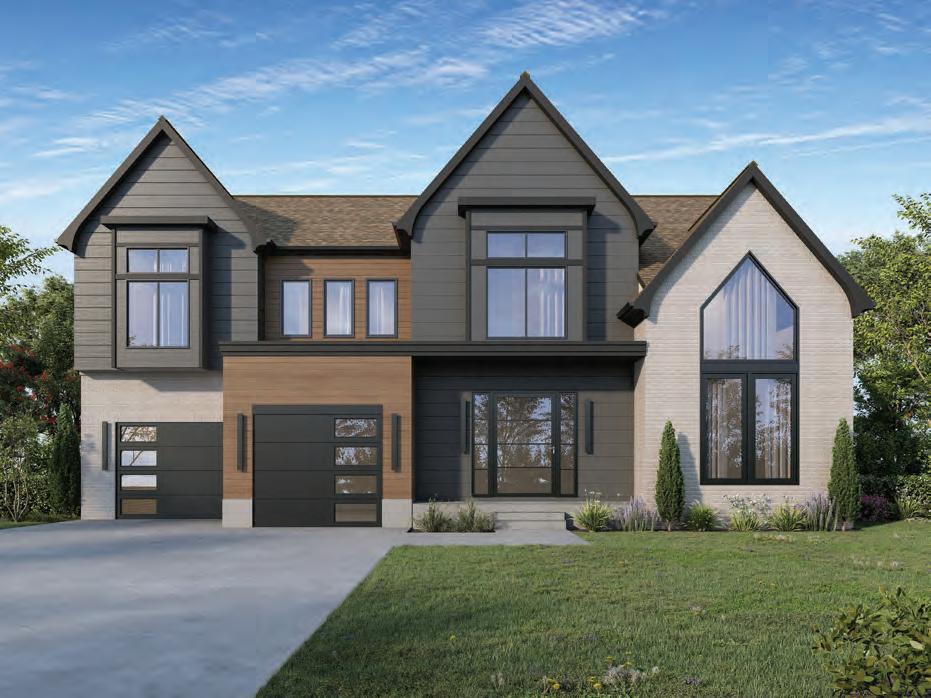
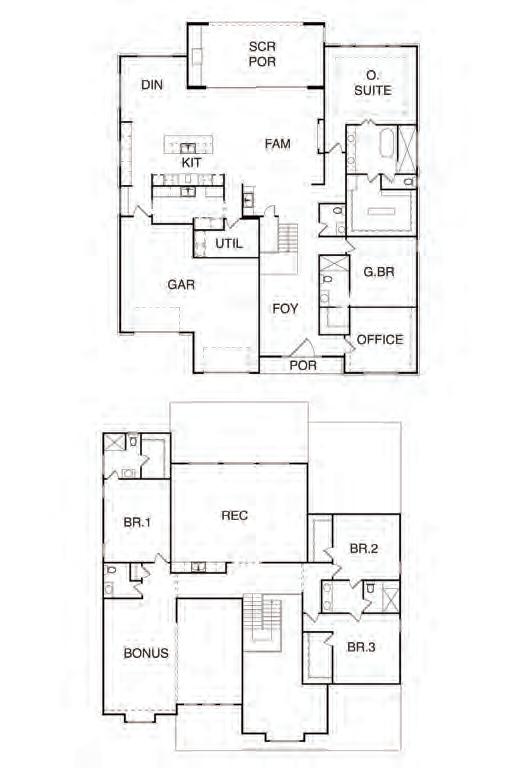
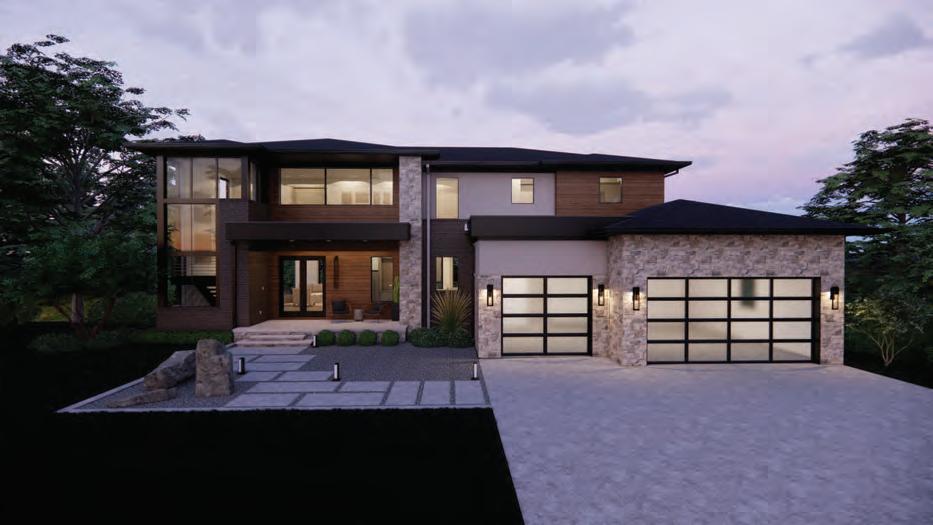
Lincoln Park exemplifies modern luxury with 5,536 square feet of living space. Featuring five bedrooms and four full bathrooms, this home offers effortless indoor-outdoor living with access to a spacious covered porch from the great room, kitchen, and dining areas. The gourmet kitchen, complete with a separate prep kitchen, is perfect for culinary enthusiasts. The upstairs owner’s suite boasts tray ceilings, an
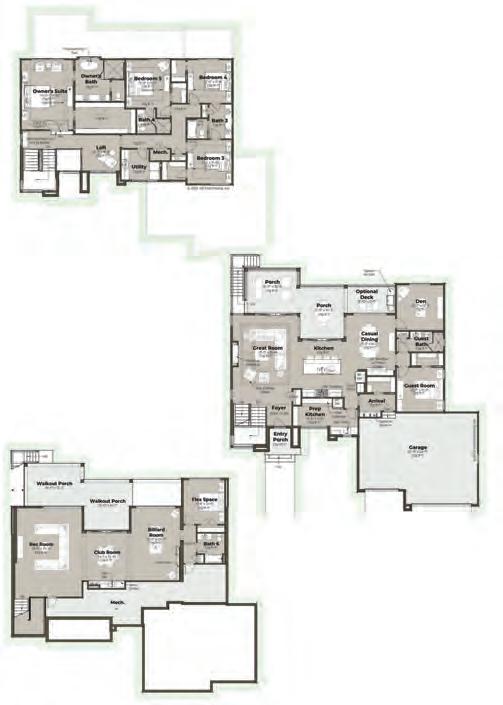
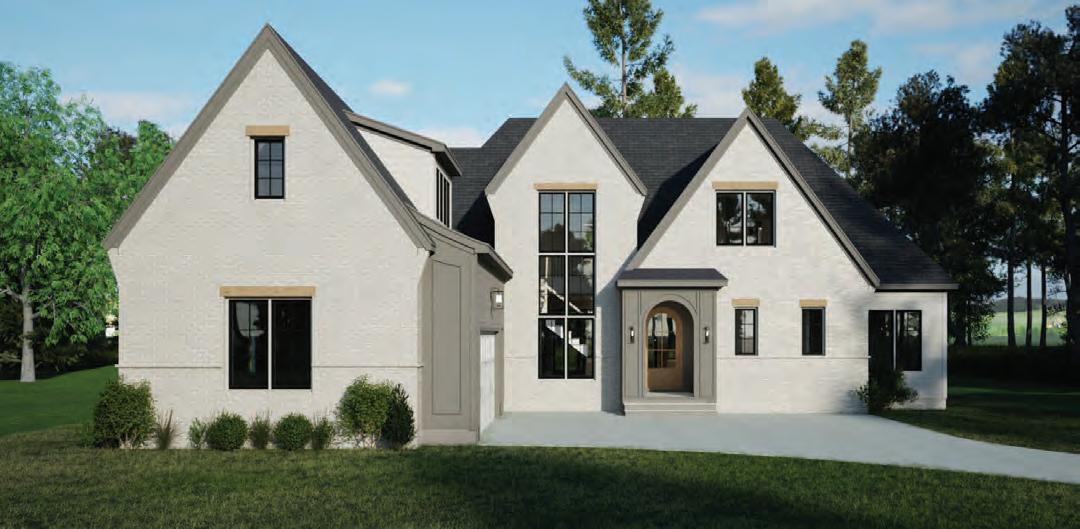
• Walk to North Hills from this stunning, pool-ready homesite!
• Main-level Primary Suite wows with a tray ceiling, hardwood floors, and a spa-inspired bath featuring a zero-entry tiled shower, dual vanity, and custom closet.
• Gourmet Kitchen with quartz countertops, two-tone ceiling-height cabinets, island with bar seating, and hidden Scullery.
• Family Room features a tile-to-ceiling gas fireplace, built-ins, and stacked sliders.
• Seamless indoor-outdoor living with a Screened Porch and brick fireplace.
• Main-level private Guest Suite and Study.
• Wide plank hardwoods throughout the main living areas.
• Upstairs offers a Rec Room with a Wet Bar, Game Room, and spacious En Suites.
$2,499,900
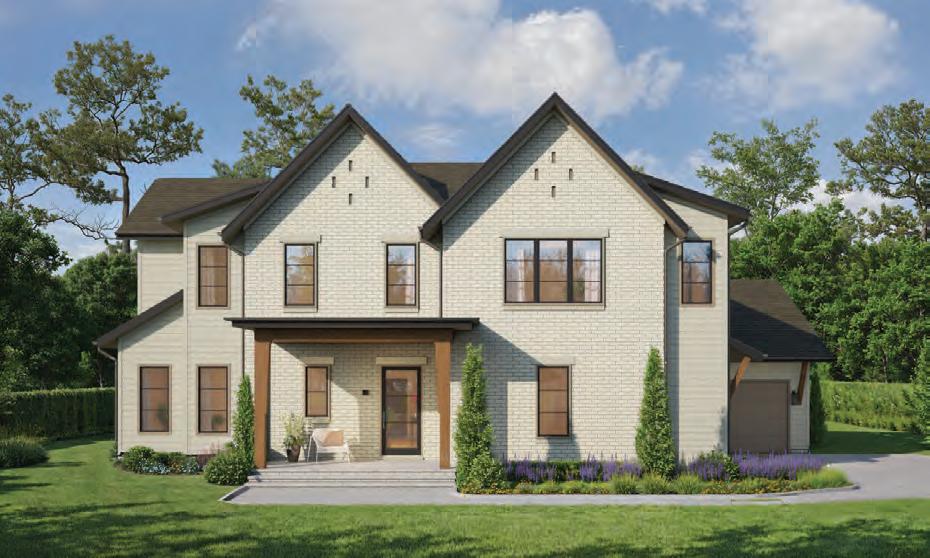
• Stunning blends of modern finishes with timeless touches, all designed for comfort, luxury, and energy efficiency.
• Welcoming fluted accent foyer opens to expansive great room with 11’ ceilings, illuminated reverse tray in dining space, and a cast-stone fireplace framed by custom oak built-ins.
• Seamlessly flow through an automatic 23’ multi-glide door onto a grand porch with phantom screen, ceiling heaters, fireplace, and outdoor kitchen.
• Impressive kitchen offers a signature fluted range hood, Thermador 48” range top, and double ovens.
• Desirable vaulted scullery offers added cabinetry, prep. area, and appliances.
• Vaulted, main floor primary suite with luxurious bath and private washer/dryer in thoughtfully designed walk-in closet.
• Main floor study/5th bedroom. All bedrooms access private baths. Enjoy cozy reading nooks and entertaining spaces!
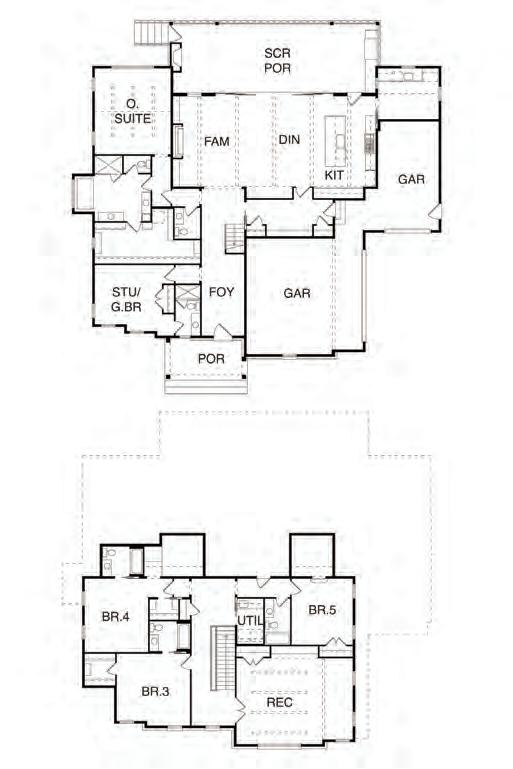
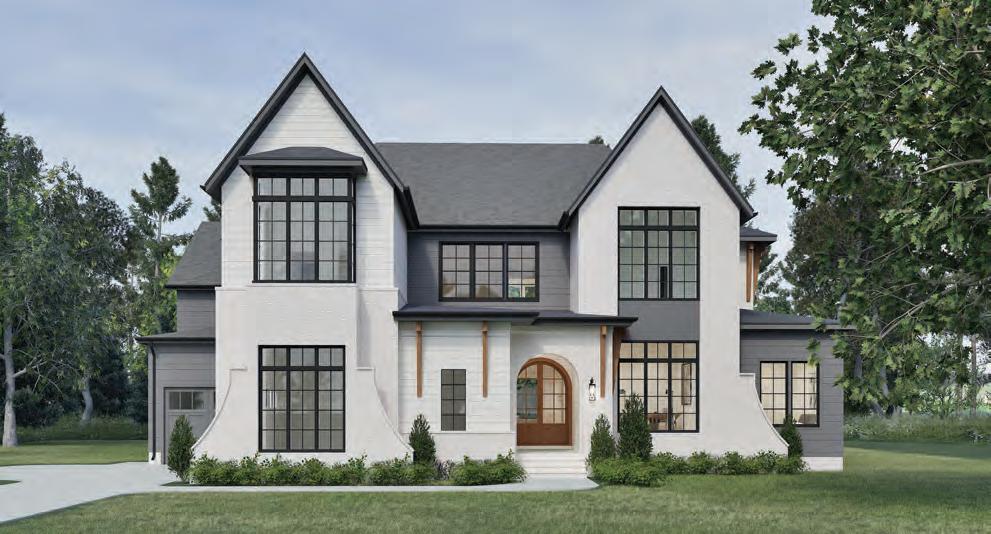
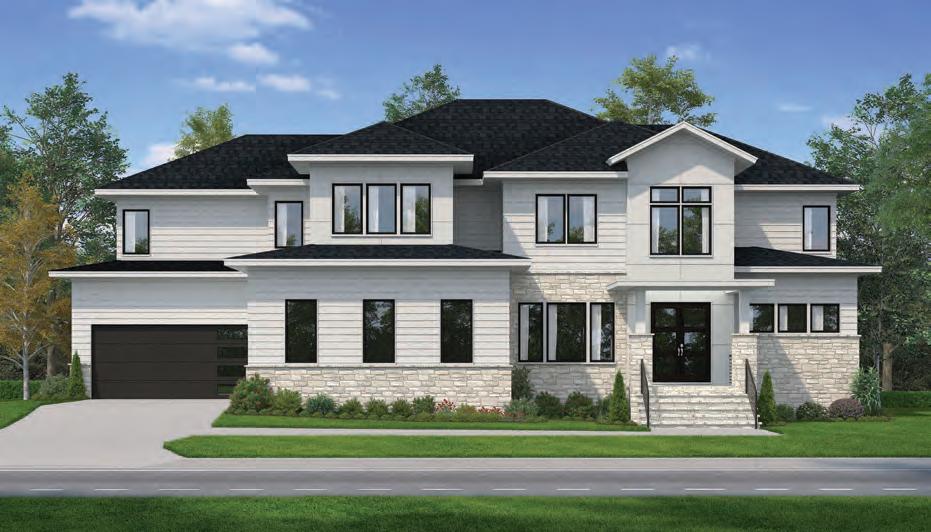
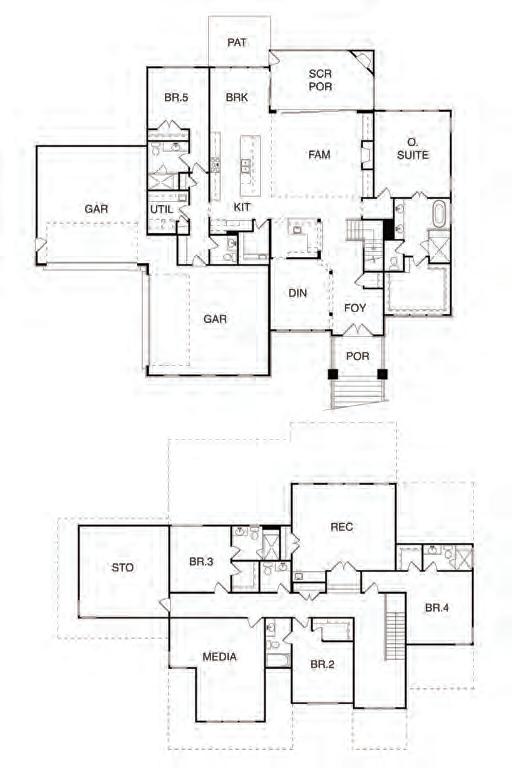
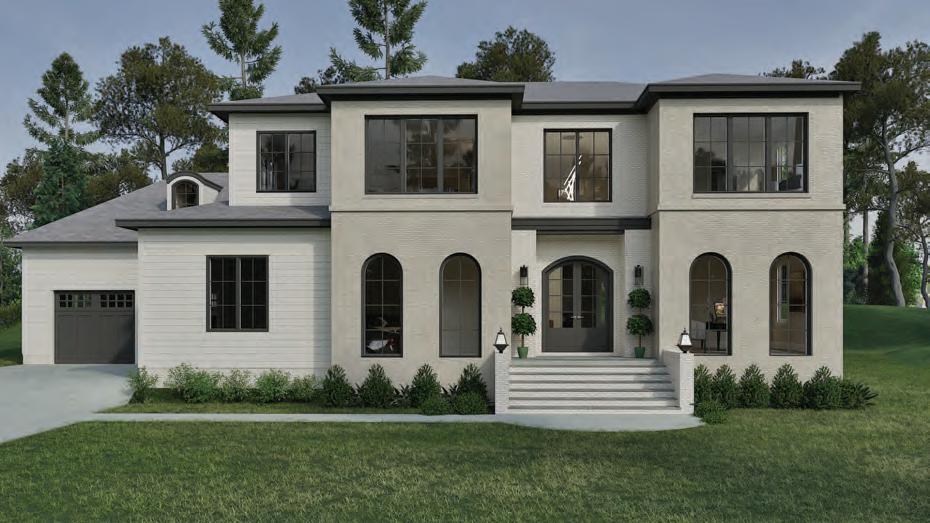
• Highly sought-after North Hills location.
• Modern exterior with striking arched windows and clean lines.
• Main-level owner’s suite with tray ceiling, hardwoods, and custom walk-in closet
• Spa-inspired bath with zero-entry wet room, freestanding tub, dual vanity, and designer tile.
• Gourmet kitchen with quartz countertops, waterfall island, Thermador appliances, two-tone cabinetry, scullery, and walk-in pantry.
• Private study on the main level.
• Vaulted screened porch with phantom screen, flagstone flooring, and fireplace.
• Family room with built-ins, fireplace, and stacked sliders for seamless indoor-outdoor living.
• Upstairs: rec room with wet bar, pocket study, ensuite bedrooms, and walk-in storage.
• Spacious 3-car garage.
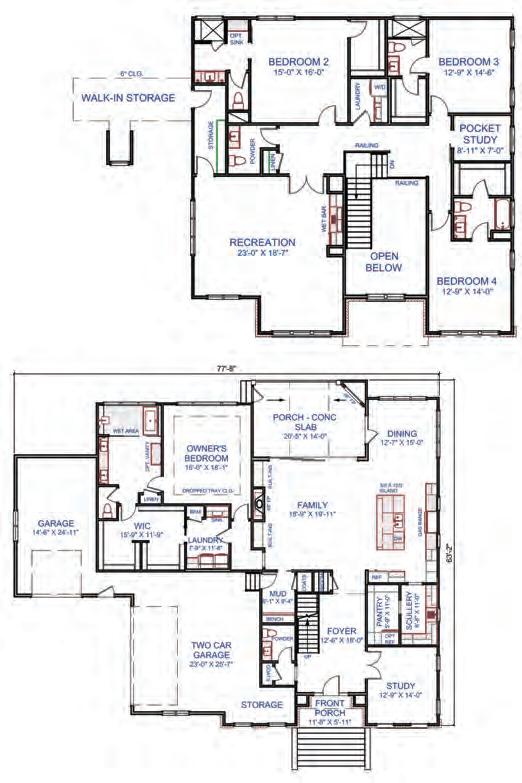
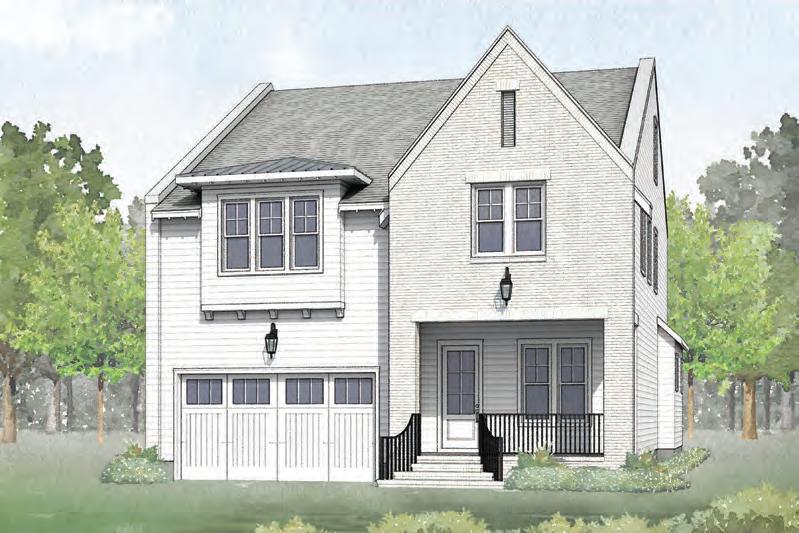
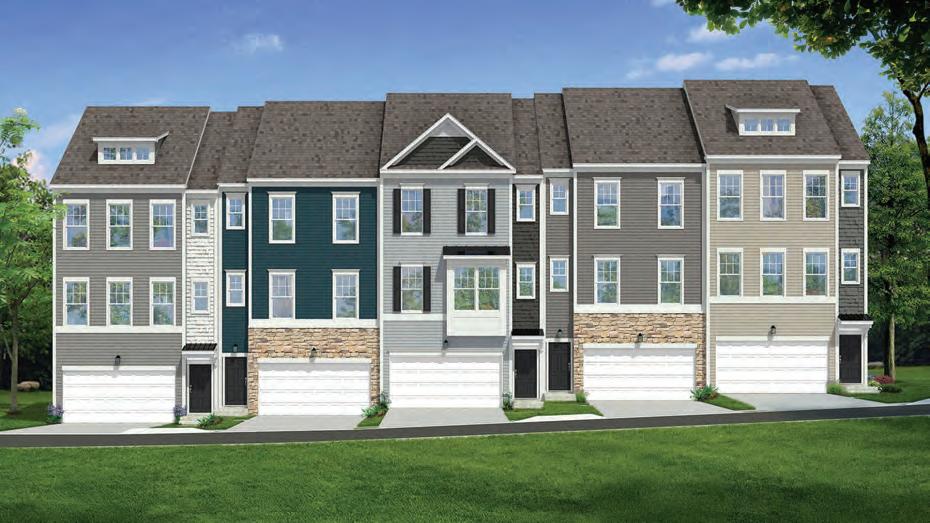
• Luxurious Harlow townhome with functional 3-level layout and 2 car garage
• First-floor rec room with optional full or powder bathroom
• Open-concept second floor with kitchen, breakfast area & family room
• Central kitchen features large island, ideal for entertaining
• Optional electric fireplace adds cozy ambiance
• Outdoor living with rear deck or covered lanai with gas fireplace option
• Third-floor primary suite with oversized closet and spa-like bath
• Optional 8 ft. extension adds a bright sitting area to the primary suite
• Two secondary bedrooms, full bath, and laundry on upper level
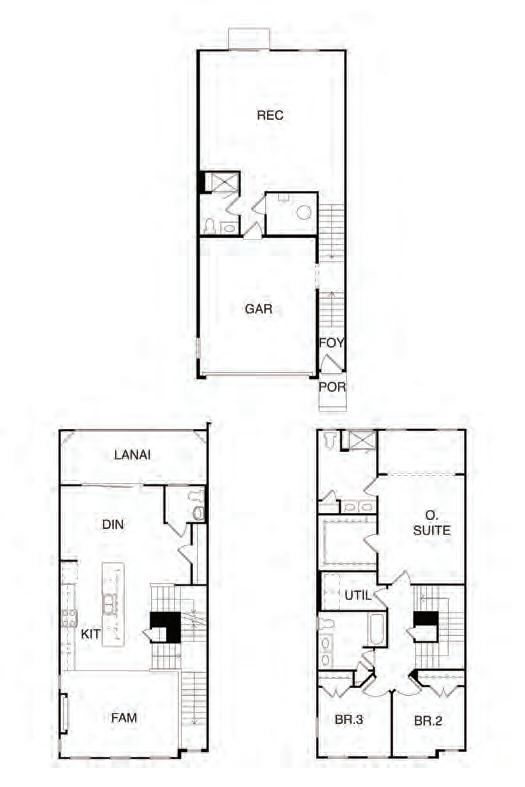
$2,500,000 Tanbark Woods
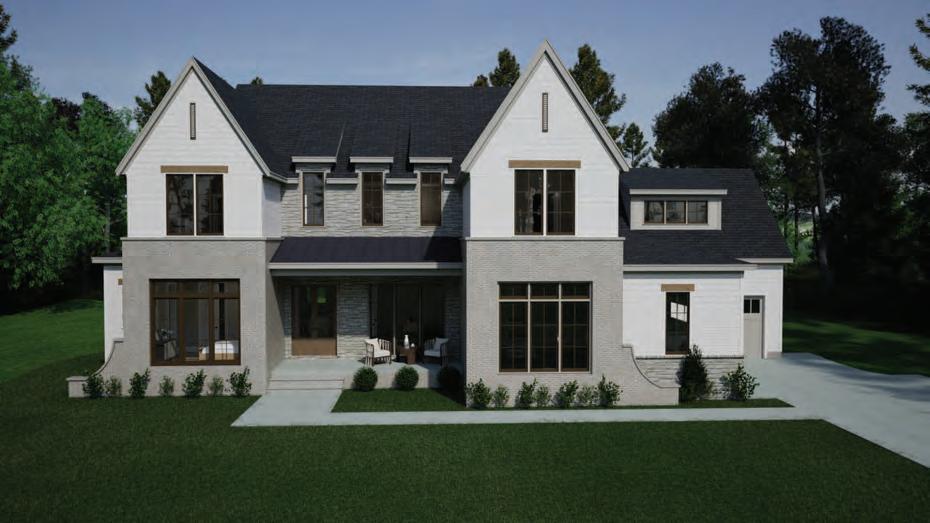
• Located In North Raleigh’s Premier Golf Community!
• 7” Wide Plank Site Finished Oak Hardwood Flooring throughout Main Living!
• 5 Bedrooms, 5.5 Bathrooms, Informal Dining Room, Study, Recreational Room, Step-Up Loft/Reading Nook, Scullery, Mudroom, Screened Porch with Fireplace & 3 Car Garage!
• Approximately 4562 Finished Square Feet & 398 Unfinished!
• .77 Acre Homesite!
• Two Tankless Water Heaters, Sealed Crawlspace Foundation & 3-Car Garage with High-Lift Racks Plus an EV Charger Outlet!
• Gourmet Kitchen features 15’ Ceilings, Quartz Countertops, High-End
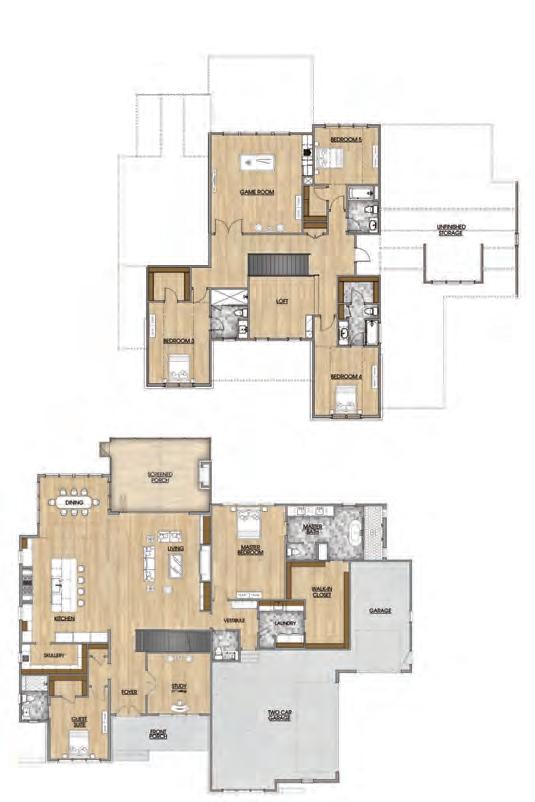
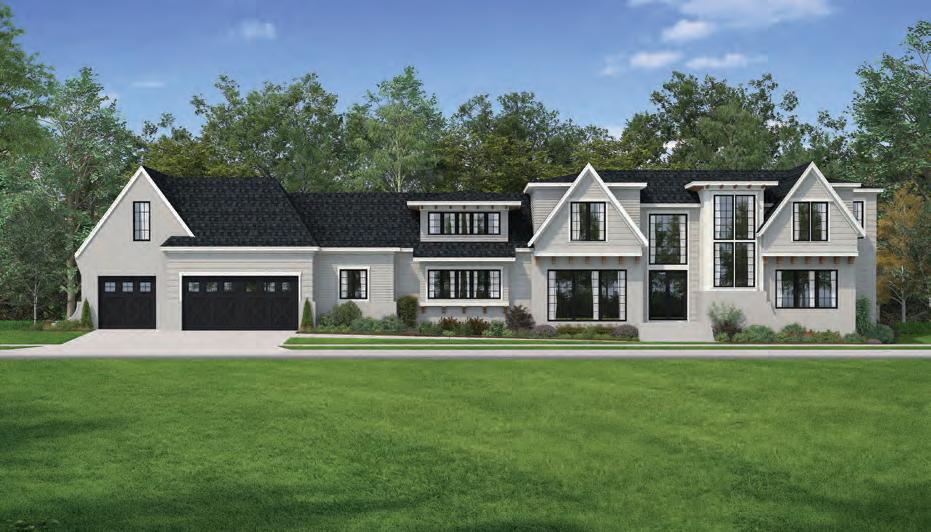
• Located in the highly desirable North Ridge Community.
• Walking distance to the North Ridge Country Club.
• Hidden Speakeasy and Theatre
• 1st floor owners suite with spa like bathroom and a custom built closet
• Chef's kitchen with waterfall island and large scullery
• Grand two story foyer with custom details
• All secondary bedrooms include an en suite
• Luxury custom lighting
• Outdoor Living: Covered Porch with Infratech heaters, Pool and Spa with drop in fire
• An entertainers dream Floor to ceiling windows in Dining Room
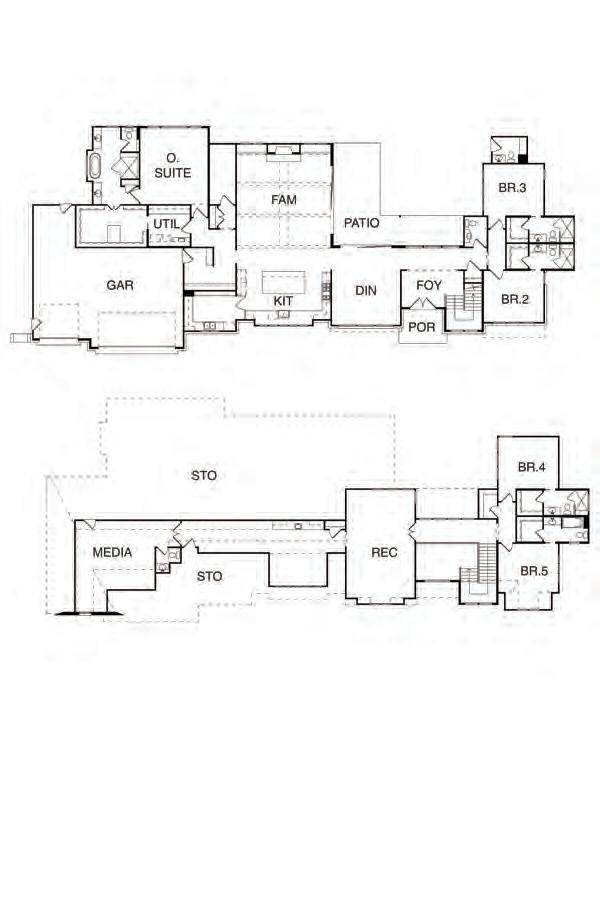
$6,500,000
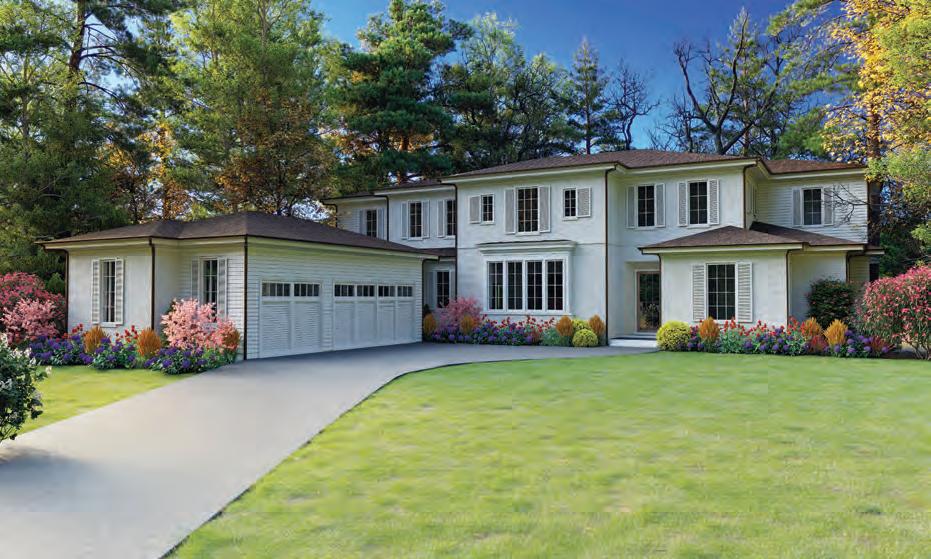
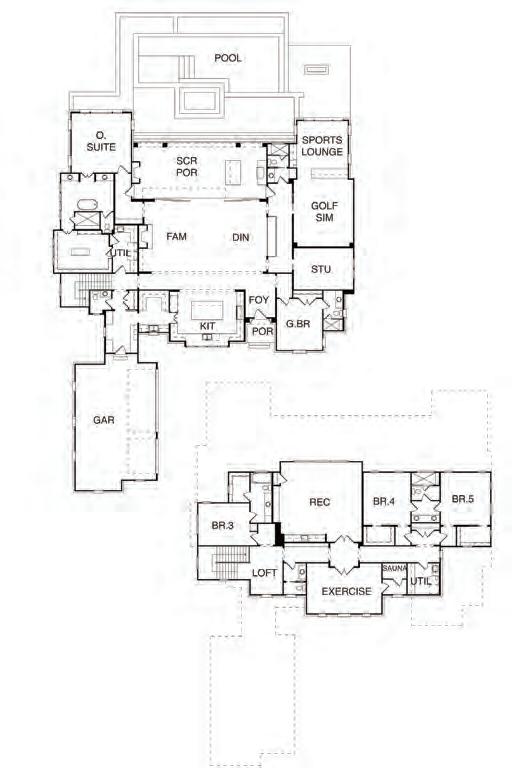
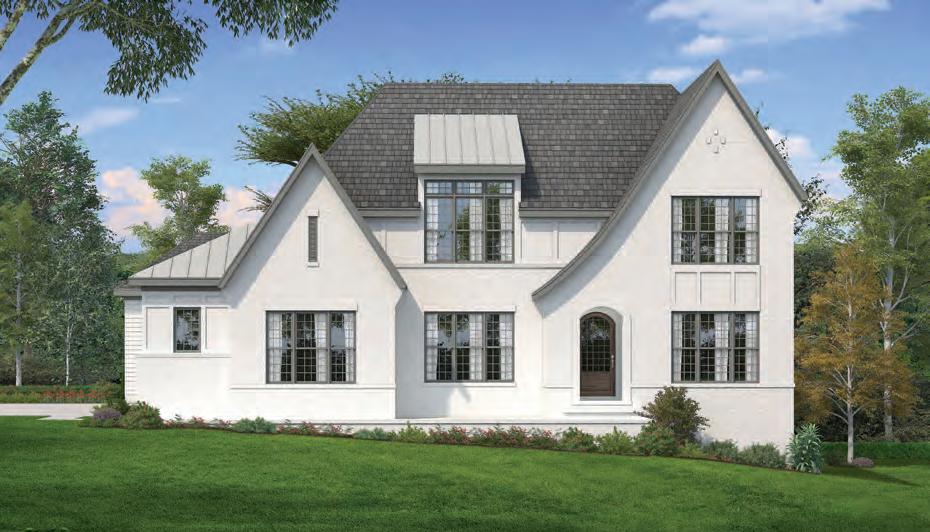
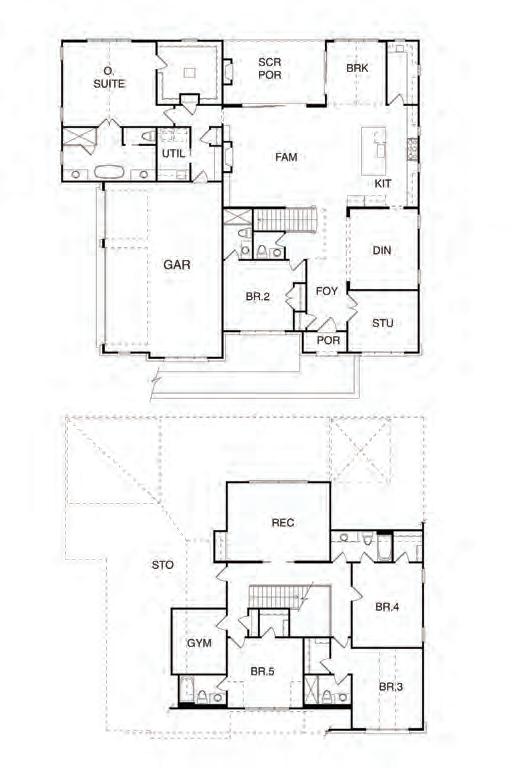
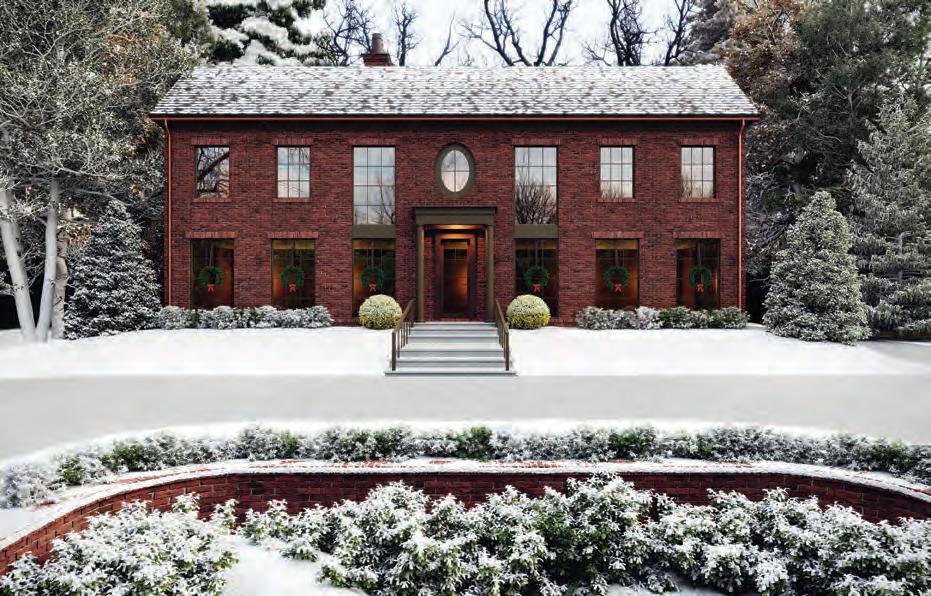
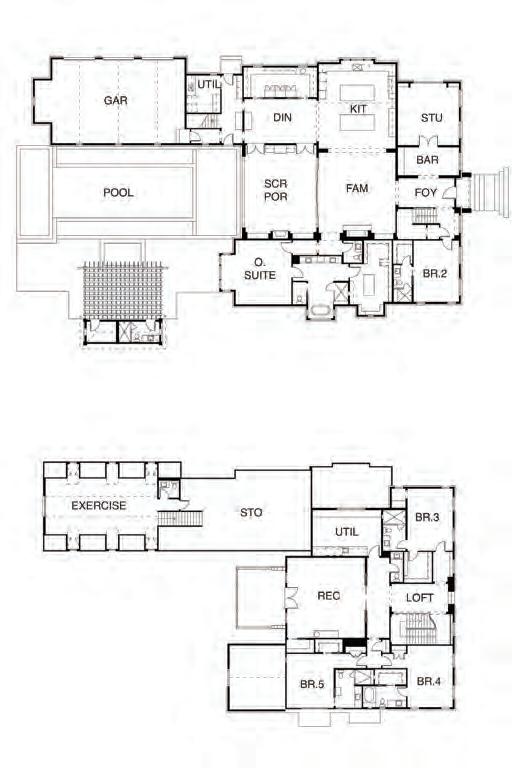
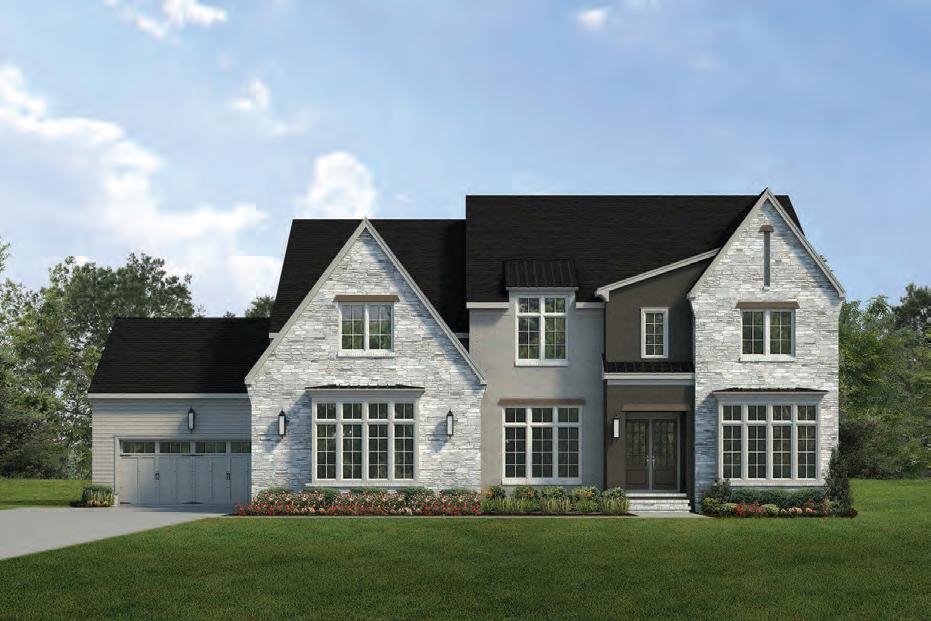
• Expansive balcony with electronic phantom screens and panoramic views of the 7th fairway at the Oaks Golf Course.
• Impressive 11’ ceilings throughout the first floor for an open, airy feel.
• Outdoor living includes fireplace, built-in grill, and phantom screens.
• 4-car garage offers ample storage.
• Chef’s kitchen with Wolf Sub-Zero appliances, built-in fridge, large island, and scullery.
• Luxe primary suite with tray ceiling, spa bath, and oversized walk-in closet.
• Spa-style zero entry shower and freestanding tub.
• Upstairs rec & media room combo with wet bar and fireplace.
• Third floor with rough-ins ready for future expansion.
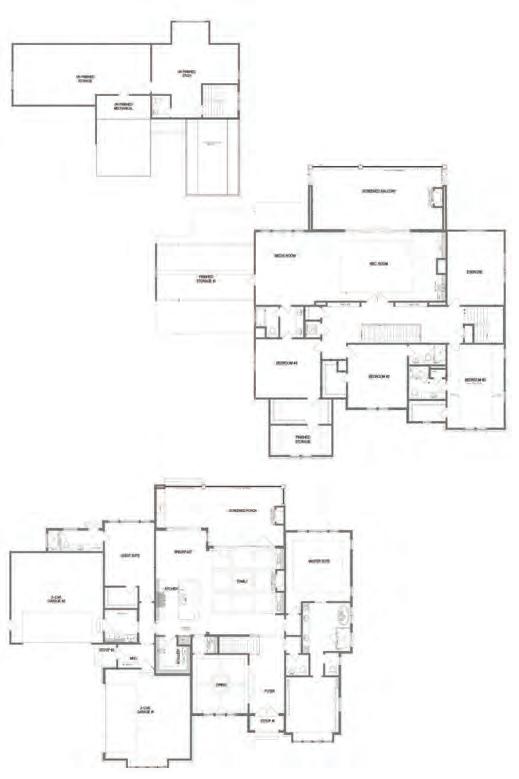
$2,750,000 North Ridge
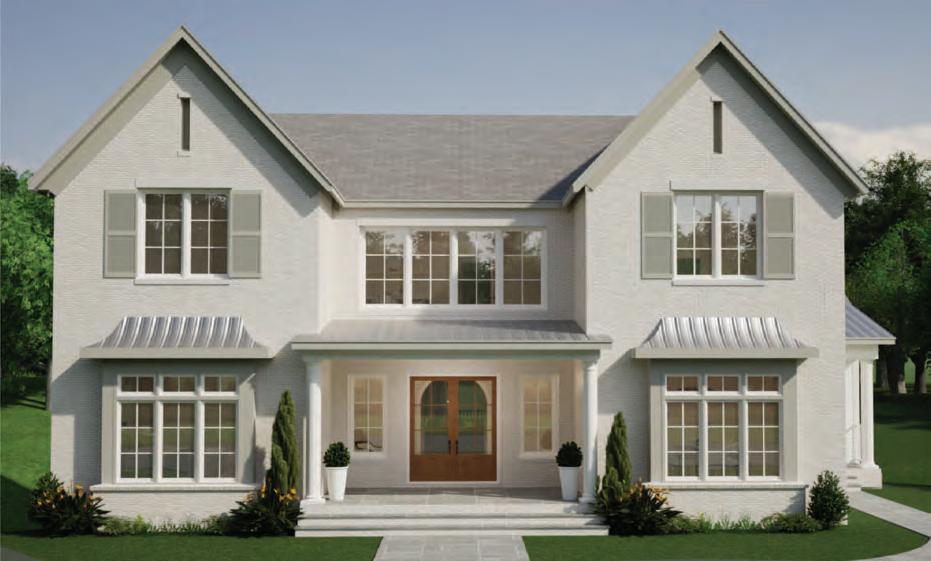
A perfect blend of transitional style with timeless charm- an elegant gas lantern, arched doorways, herringbone hardwoods, gold hardware, premier lighting and unforgettable detailing throughout. The kitchen offers Thermador appliances, scullery with a full size wine fridge, sink, fridge and second dishwasher. Separate glass wine display. A folding door opens to the covered porch with fireplace and grilling deck, both with trex decking. Upstairs, a vaulted gameroom with a built-in bar awaits, while the finished basement features a rec room with a linear fireplace, built-ins, wet bar, and slider access to a second covered porch. Future elevator option.
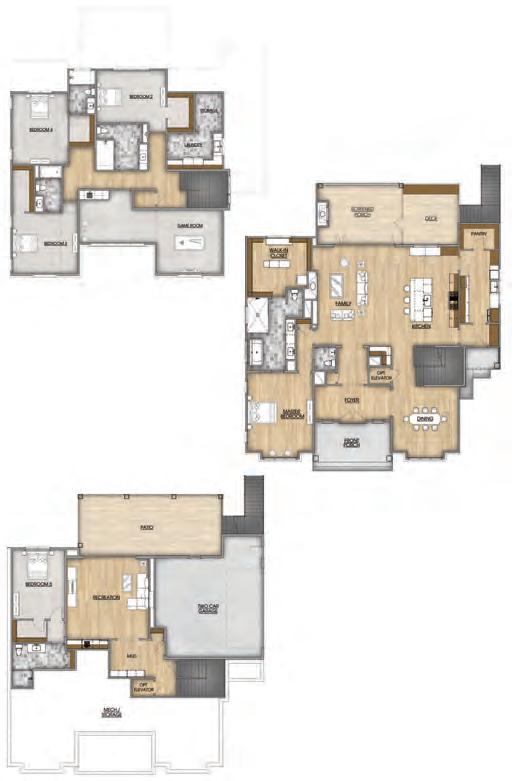
$1,750,000
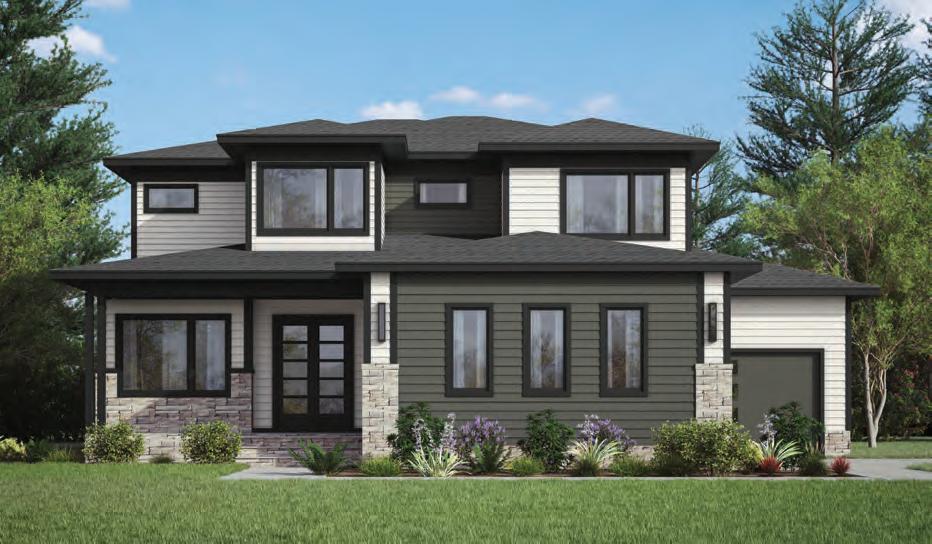
• Modern Exterior w/Rain Chain & Mahogany Door
• Two Story Foyer w/Square Stair Treads & Integrated Lighting
• Kitchen w/48” GasRange, BltIn Fridge, Under Island Accent Lighting & Quartz Backsplash.
• Scullery w/Hidden Pantry Access, Shelving w/Custom BuiltIn Ladder
• FamRm w/Raised Ceiling, 60” Linear FP w/Calacatta Viola Tile Surround & Stained Shelving Flanking.
• Wet Bar & Wine Fridge for Entertaining.
• Slider to Rear Porch w/Brick Surround FP w/Stacked Fireballs & Phantom Screen
• Primary Suite Down w/Ceiling Beams, Quartz Floating Vanity/Basin Sink, ZeroEntry WetRoom & Closet w/W&D
• Game Room w/Vaulted Ceiling, Stained Beams, Custom Wet Bar & Reeded Entry
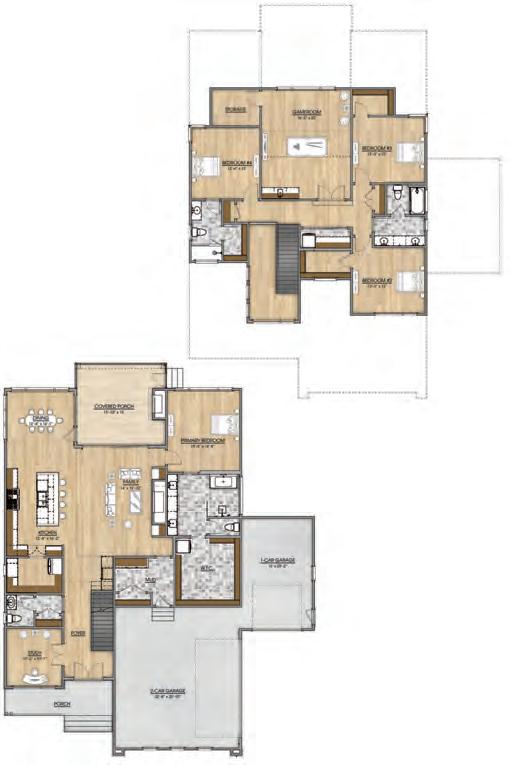
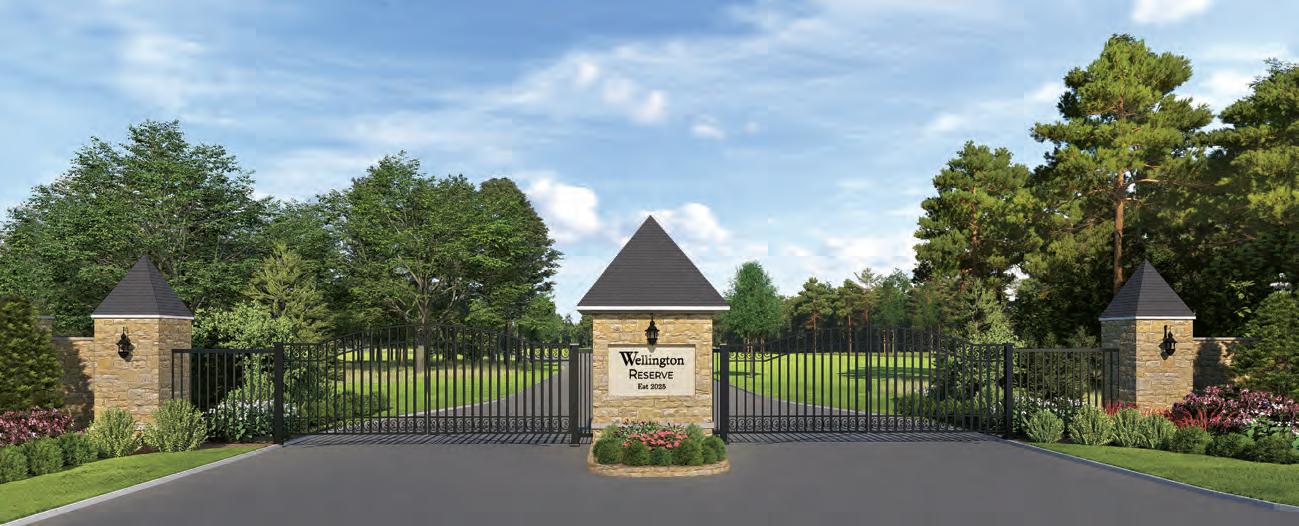

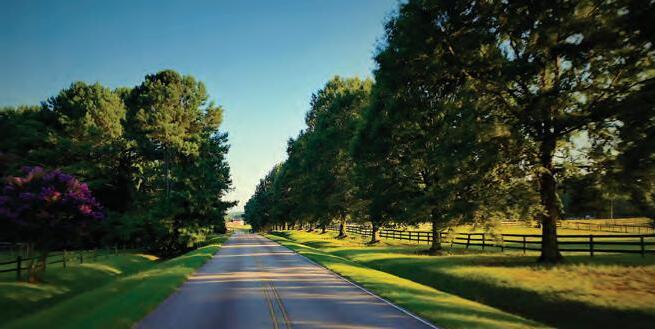
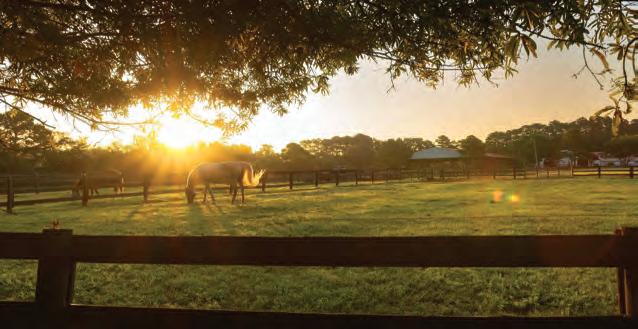

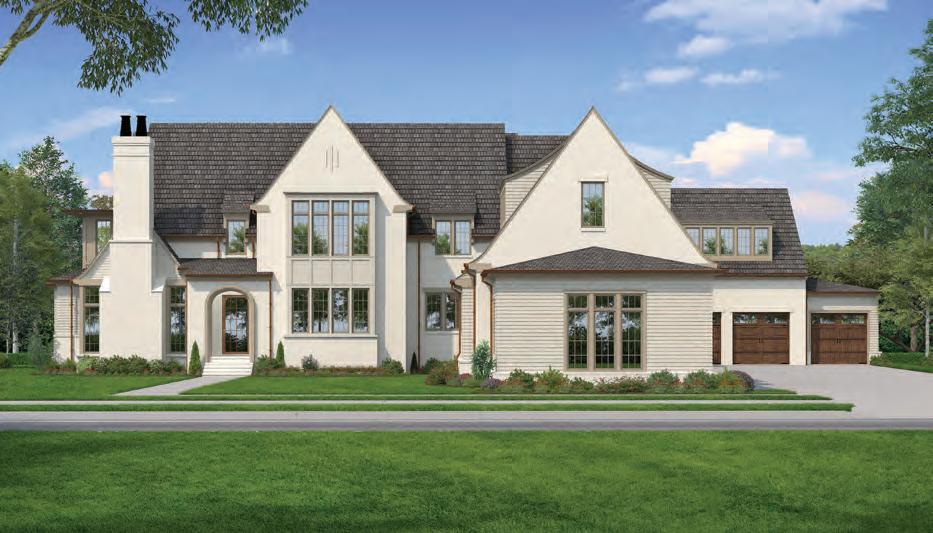
•Located in one of Raleigh's premier new home neighborhoods
•Chef's kitchen and sculler y featuring a Wolf-Subzero appliance suite and dual islands
•Sophisticated bar lounge with custom banquette and cabinetry, perfect for entertaining
•Media room with a luxe lacquered plaster ceiling for added depth and drama
•Expansive outdoor living with a covered lounge, summer kitchen, resort-style pool, and sport court
•Impressive home gym with access to a private porch
•Herringbone inset white oak floors add timeless texture and elegance
•Extensive custom millwork and architectural detailing throughout
•Home equipped with solar panels for energy efficiency
• Truly incredible homeowners
•Expansive 8-car garage providing unmatched storage and flexibility for collectors Due
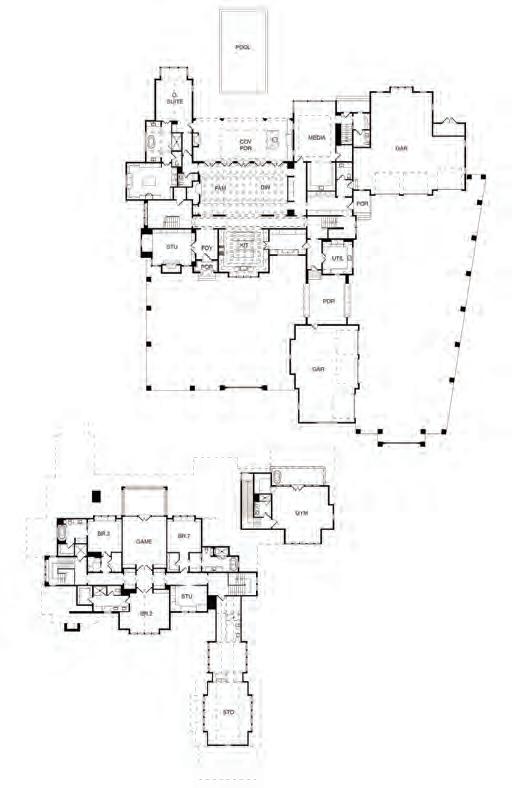
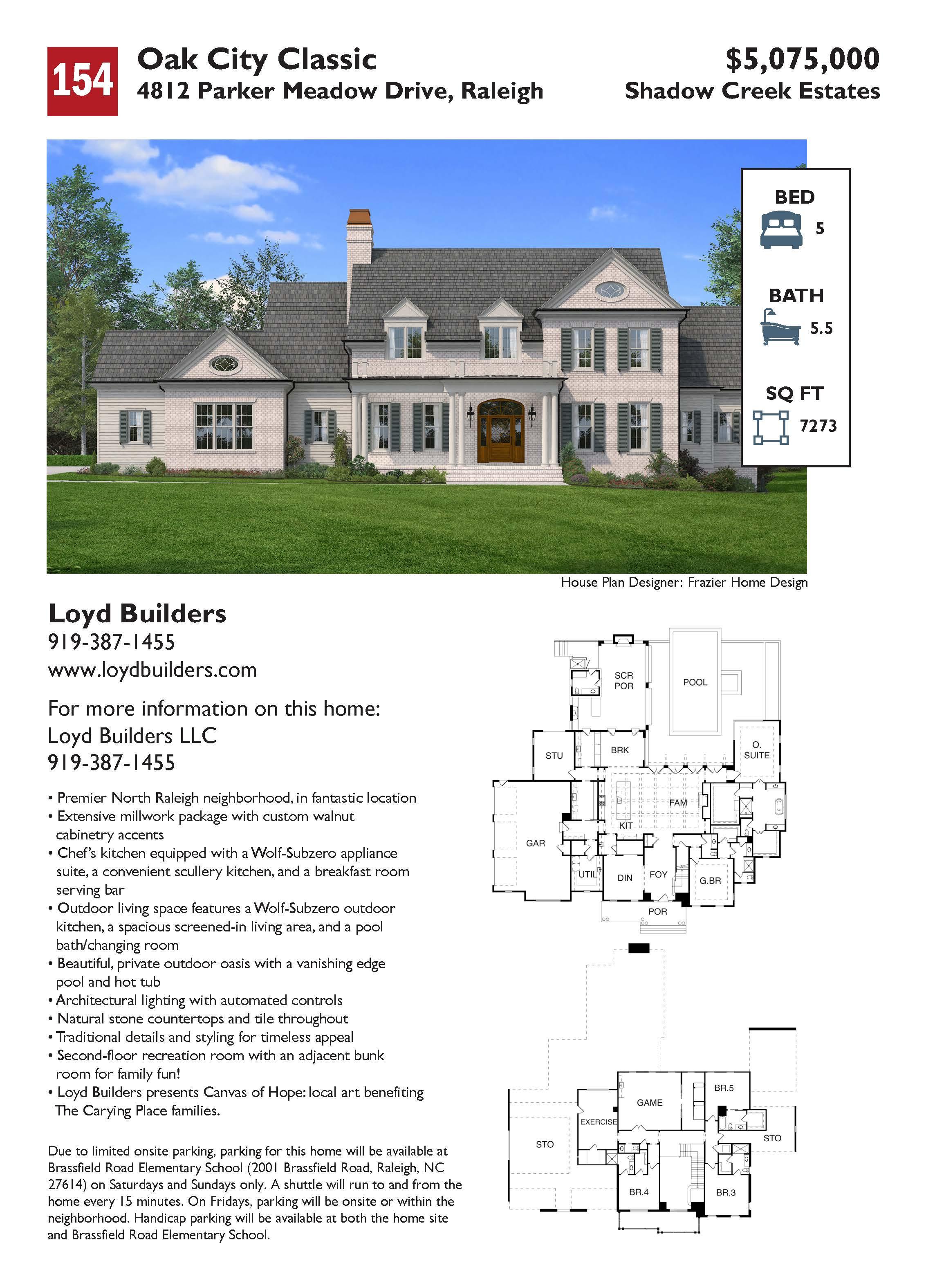
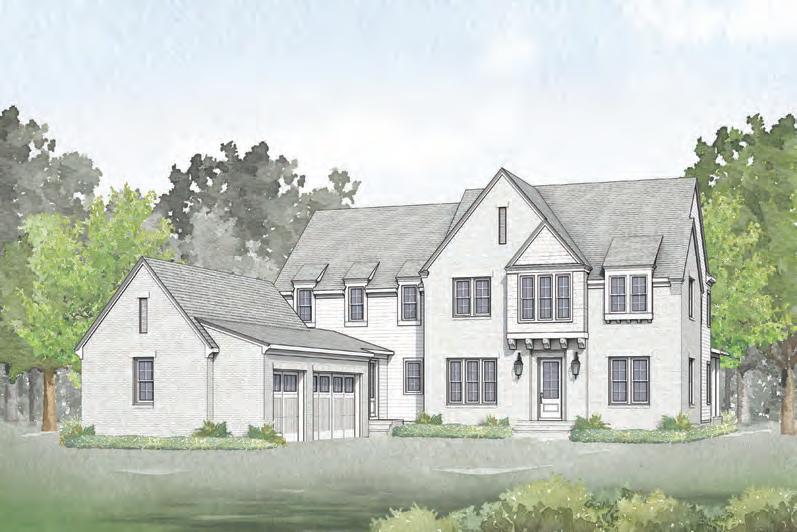
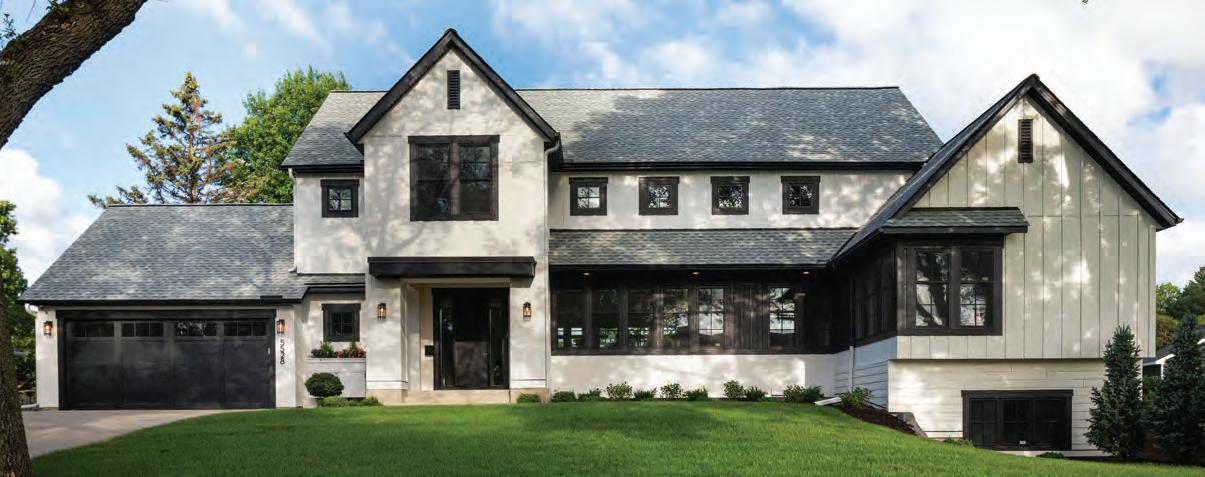
Across our Triangle locations, Builders FirstSource offers deep industry knowledge, local expertise and a commitment to excellence. We invite you and your builder to visit a local showroom to explore the latest premium product offerings from top brands in the industry.
Our sales professionals and product specialist teams are ready to guide you through our extensive selection of millwork and other offerings.
Discover our wide range of products, including cabinetry, premium windows and doors (featuring fixed and moving window walls), stair parts and mouldings, interior and exterior doors, decking, siding, locksets and finished hardware.

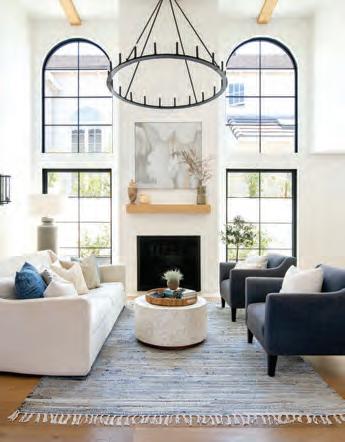
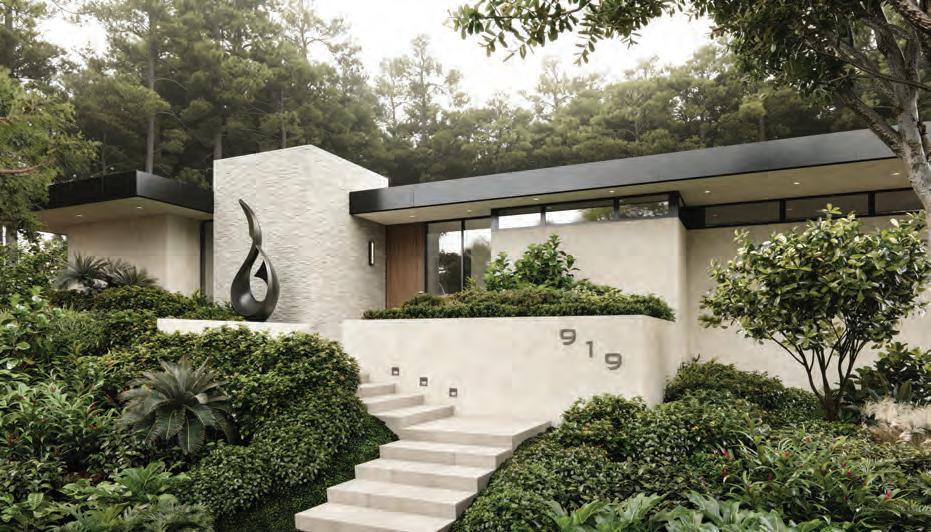
Turn-key and fully furnished, this architecturally significant single-story living estate is one of just 13 private homes in a gated Raleigh enclave. Built with a steel superstructure, it features an open layout, soundproof security glass, and seamless indoor-outdoor flow. Imported finishes, hand selected marble slabs and European design elevate every space. Enjoy a climate-controlled 10+ car garage, subterranean gym, spa, media room, and bedrooms. The gourmet kitchen includes a scullery, while the primary suite offers a hand cut stone tub and pool views. Beautiful zero-edge pool, spa, and covered patio with grill space—perfect for refined, private living.
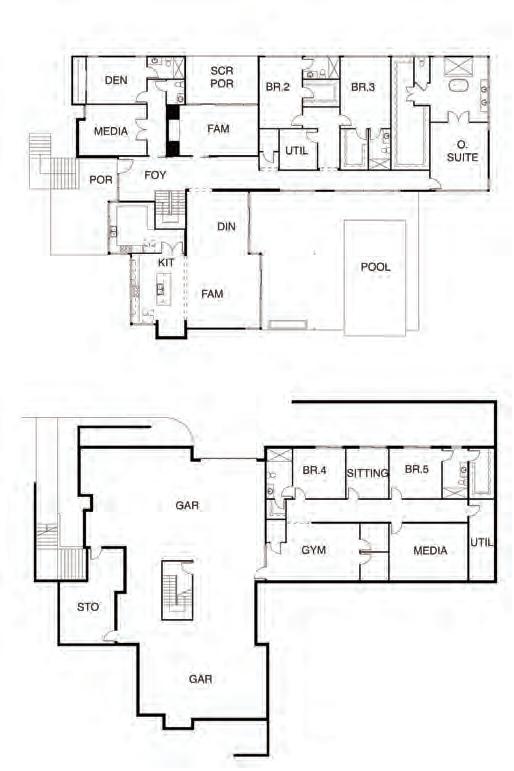
1416 Alpine Creek Drive, Raleigh
$4,865,000 Alpine Creek
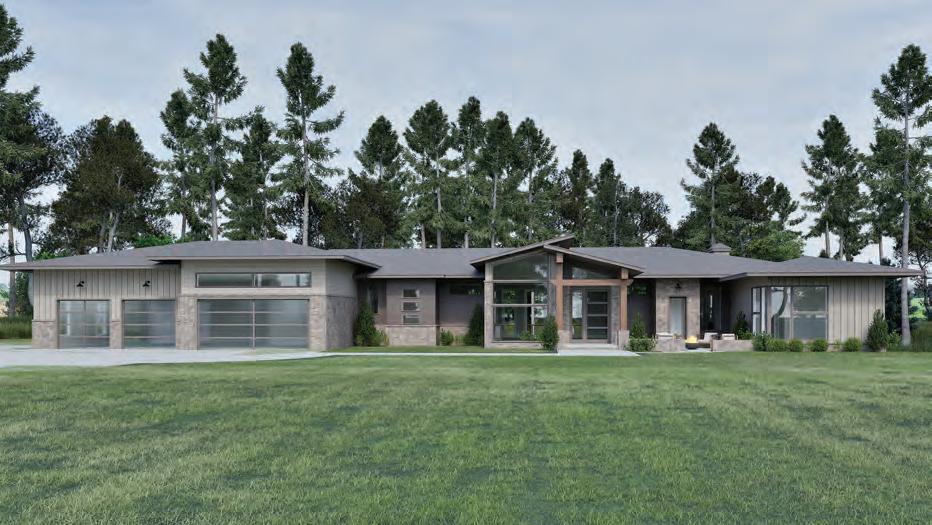
Custom Homes (919) 460-1983 www.BostHomes.com For more information on this home: Bost Custom Homes 919-460-1983
The latest Signature Showcase Home by Rex Bost of Bost Custom Homes, Montana Grace draws inspiration from the American Rockies, melding contemporary architecture with timeless, rustic, and truly massive materials. The primary bath features a 3,500 lb. hand carved stone tub, beneath two heavy reclaimed timber beams from a deconstructed Chatham Co. barn. The anchor of the open living-dining-kitchen, a true masonry wood-burning fireplace featuring a ¾ ton structural stone lintel, surrounded by a sunken hearth for comfy fireside conversation. The basement includes a wine cellar, gym, and barnwood clad music venue for live band parties. Taking advantage of the lake and pond views, the main level pool deck features a dramatic waterfall to the lower swimming basin at the basement level.
From I-440 near Raleigh, take exit for Wake Forest Rd., Northbound for about 5 miles. Turn left on Honeycutt Rd. Slight right onto Deer Forest Trail. Continue onto Brassfield Rd. Turn Left onto Raven Ridge, then a quick Right onto Hardee Rd. Right on Alpine Creek Dr. Montana Grace will be the last house on the right.
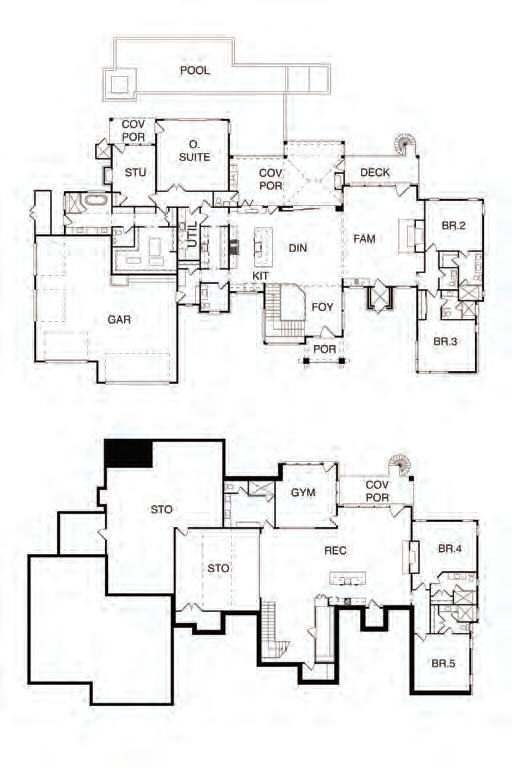
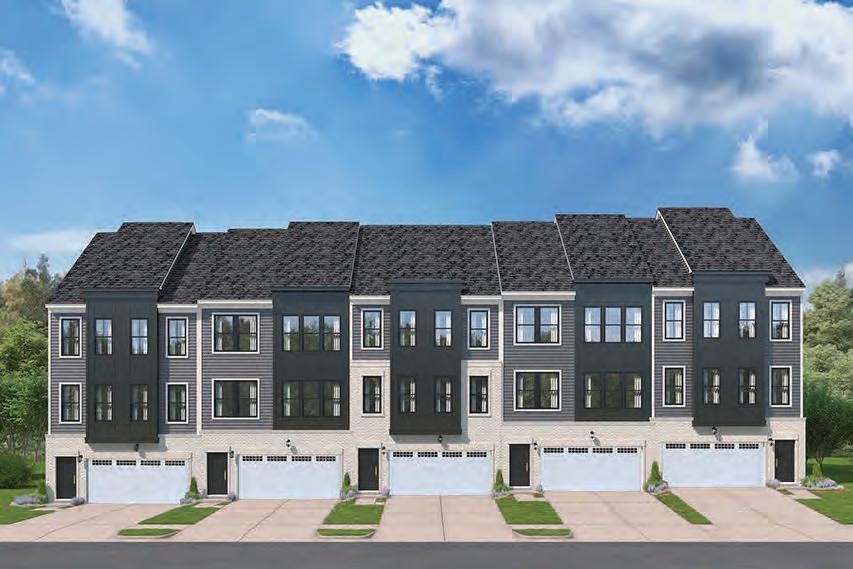
• Open layout with a gourmet kitchen with white cabinets and an oversized island.
• Invite everyone to relax in the adjacent family room or head out to the recessed balcony.
• The lower-level recreation room offers additional space for everyone to spread out, plus an additional convenient full bathroom. Perhaps use this space as a second family room, home office area, or guest space.
• On the upper level, the serene primary suite is a perfect place to relax. Two additional bedrooms, a hall bath, and a laundry room are located just down the hallway.
• Convenient location near 540 &WakeMed North, with low-maintenance living.
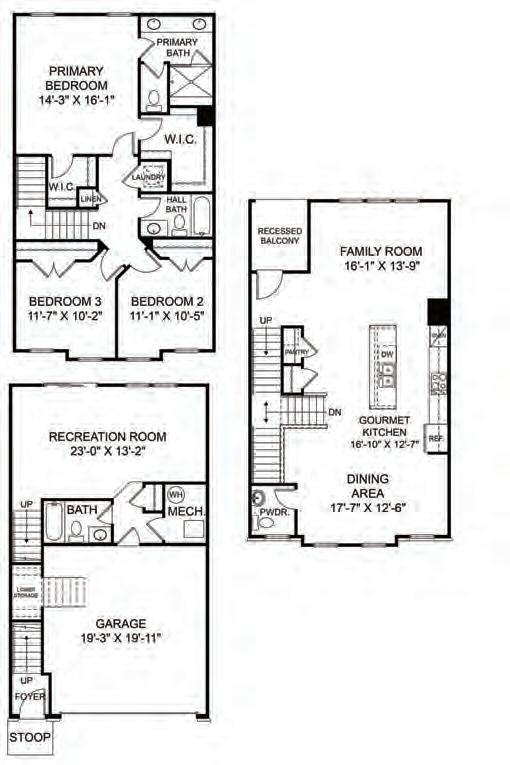
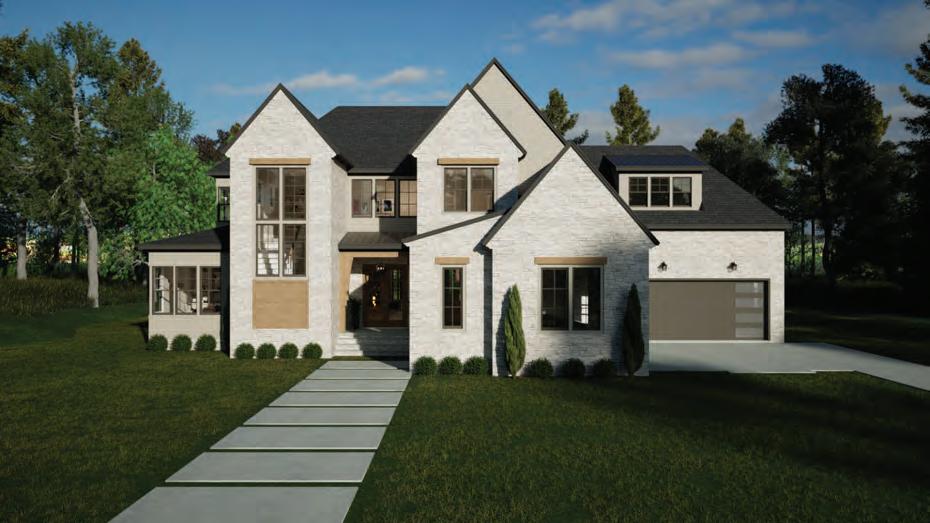
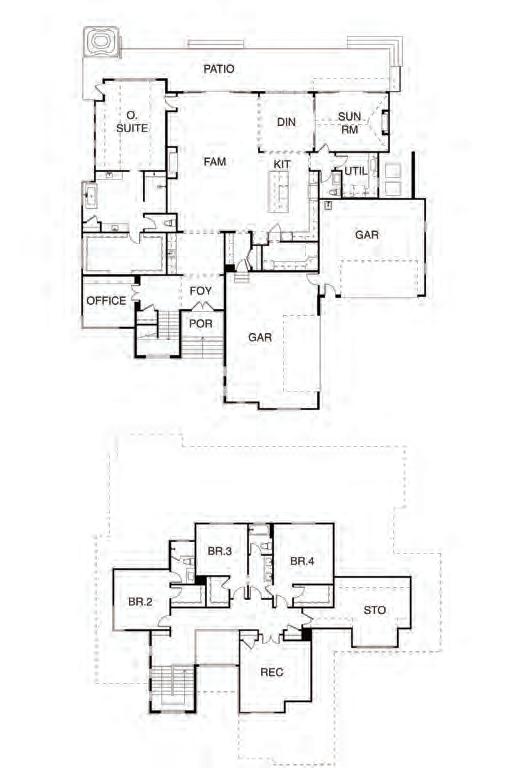
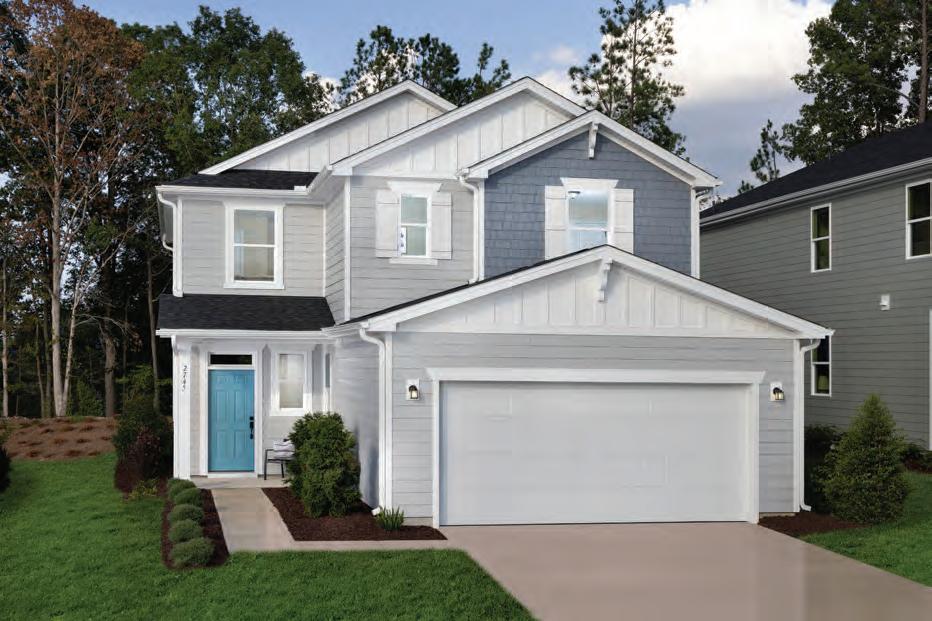
Crafted by KB Home, Tucker Place offers modern convenience amidst natural beauty in Raleigh. Planned with care, the community features a swimming pool and playground, while its commuter-friendly location ensures easy access to major highways. Nearby, entertainment, leisure and shopping options abound, with scenic trails for outdoor enthusiasts. The Plan 2277 home epitomizes comfort and style, boasting granite kitchen countertops and a dedicated laundry room. With ENERGY STAR certification, this single-family house prioritizes efficiency. Experience the tranquility of life at Tucker Place, where every detail is designed for your comfort.
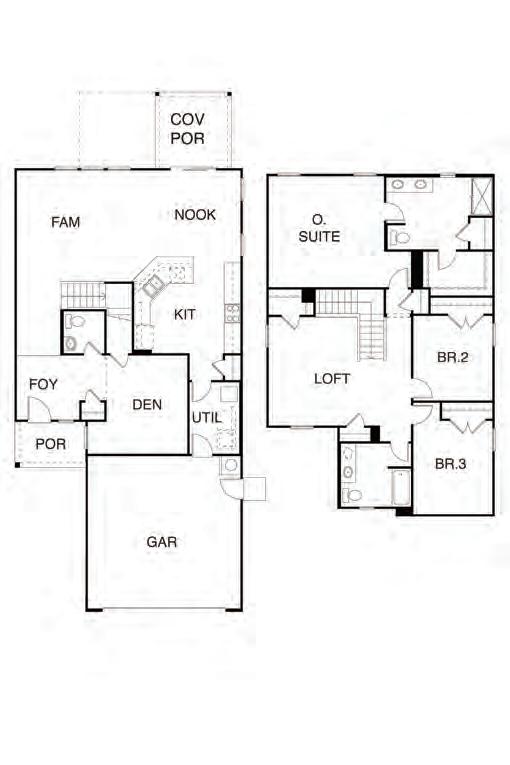
2921 Alyssa Court, Raleigh
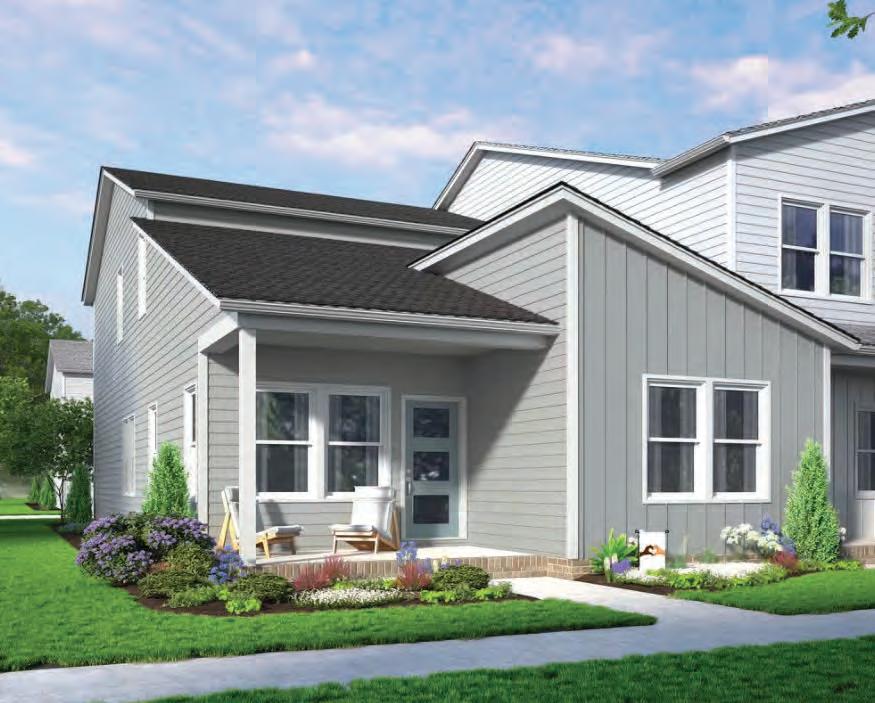
$399,000 Allen Park
Get ready for chills—in the best way. This duet themed townhome shines with a main-level primary suite featuring a spacious walk-in closet and private bath. The open-concept family and dining rooms flow into a stylish kitchen with a pantry that steals the spotlight. Upstairs, a flexible loft is ready for game nights, movie marathons, or your next big idea—plus two additional bedrooms and extra storage. Located in Allen Park, where community perks like a pool, clubhouse, and pickleball courts bring the fun home—and Raleigh is just minutes away. Live boldly. Live joyfully. Live here. Take I-40 E - Use the right 2 lanes to take exit 289 for Wade Avenue toward I-400/US-1 N - Continue onto Wade Avenue - Slight left onto I-440 E - Take exit 13B for U.S. 64 Business E toward Knightdale - Merge onto US-64 Business E/New Bern Ave - Turn left onto Old Milburnie Rd - Turn left to stay onto Old Milburnie Rd - Turn right onto Allen Park Drive - Turn
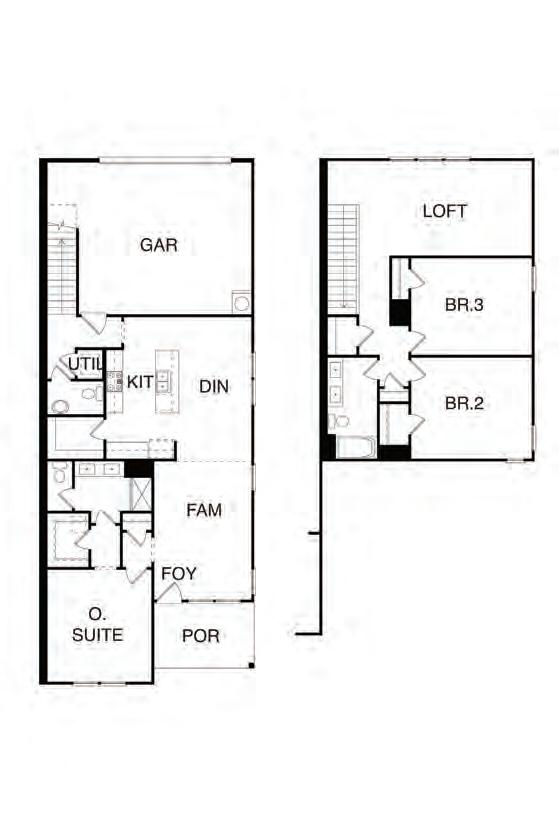
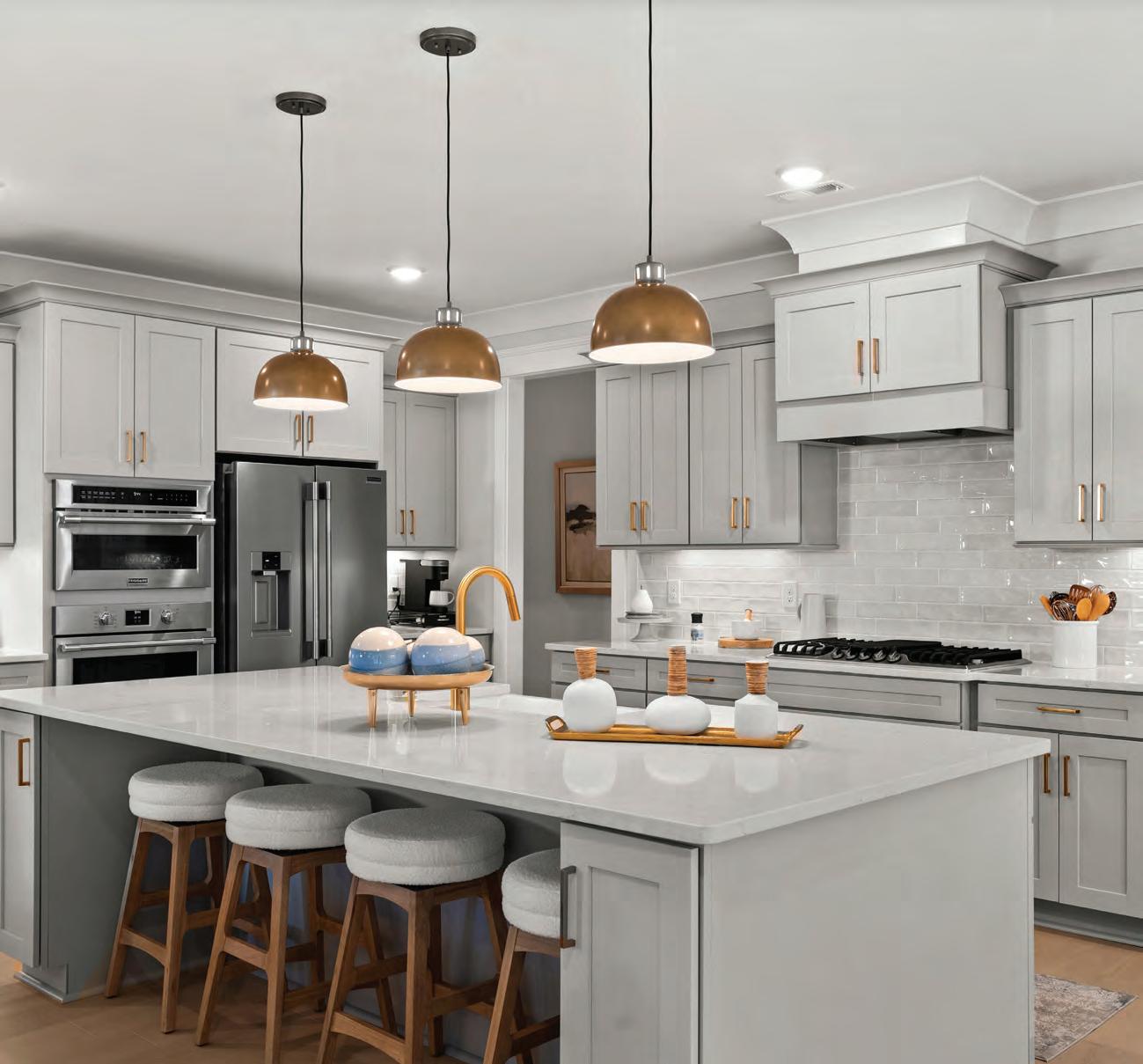
LIMITED OPPORTUNITIES FROM THE $900 s
A fresh collection of single-family homes coming soon to the desirable Ray Road corridor. This boutique community will feature timeless design, modern comforts, and a close-knit feel steps from the iconic Stonehenge neighborhood. Surrounded by top schools, shopping, greenways, and major employers, it offers the perfect blend of comfort and convenience. With only a few homesites, join our VIP List for pricing and availability updates.
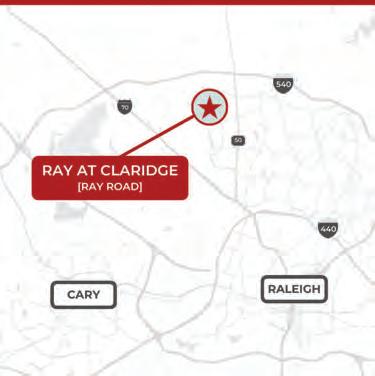
JOIN THE VIP LIST!


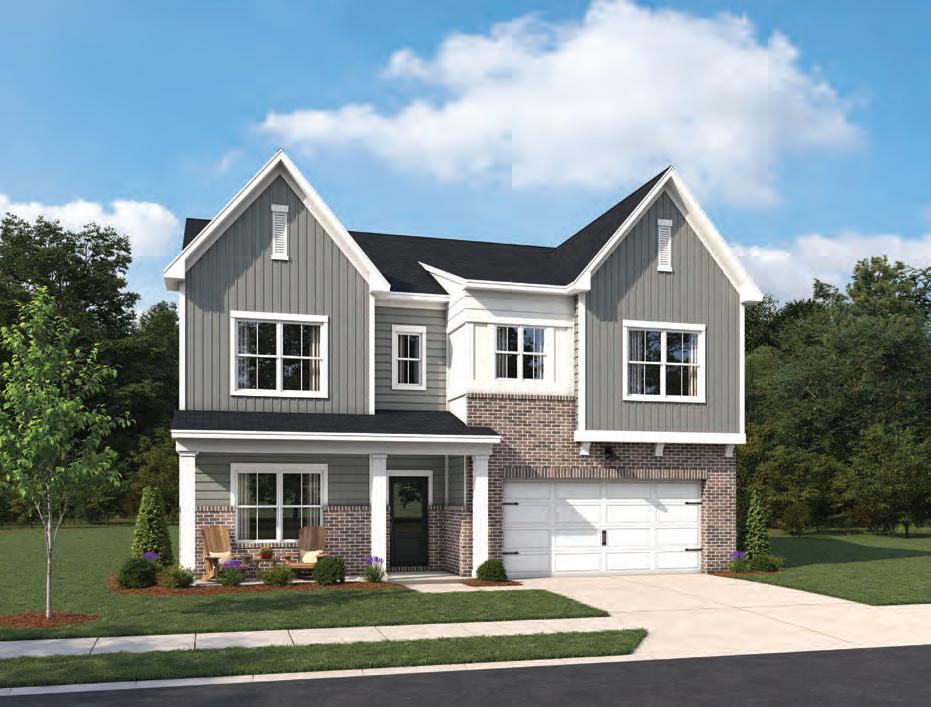
The Caroline is a thoughtfully designed two-story home that blends elegance with everyday comfort. At the heart of the main floor, a gourmet kitchen with an oversized island and windows over the sink opens directly into the family room, where a fireplace creates a warm and inviting focal point. A butler’s pantry provides a seamless pass-through to the formal dining room, perfect for entertaining. Off the family room, a private guest bedroom with a full bath offers comfort and convenience for visitors. Upstairs, you are welcomed by an expansive loft, along with two secondary bedrooms and a full bath. The primary suite completes the plan with a spacious bedroom and spa-inspired bath featuring dual vanities, a walk-in shower, and a free-standing tub. Enter "The Point by
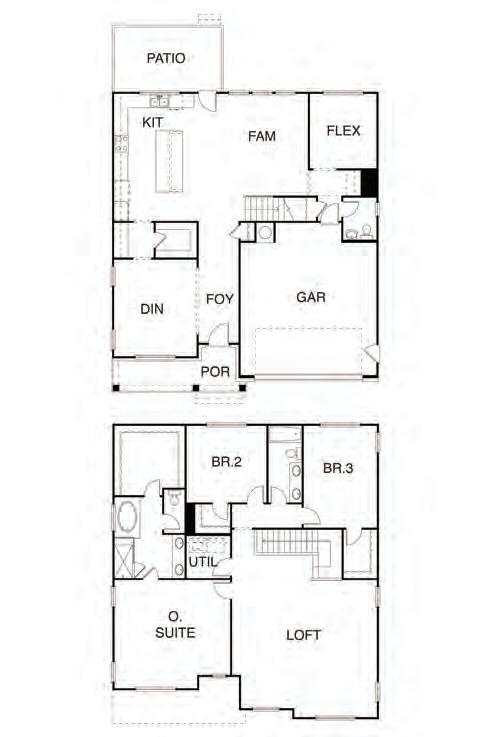
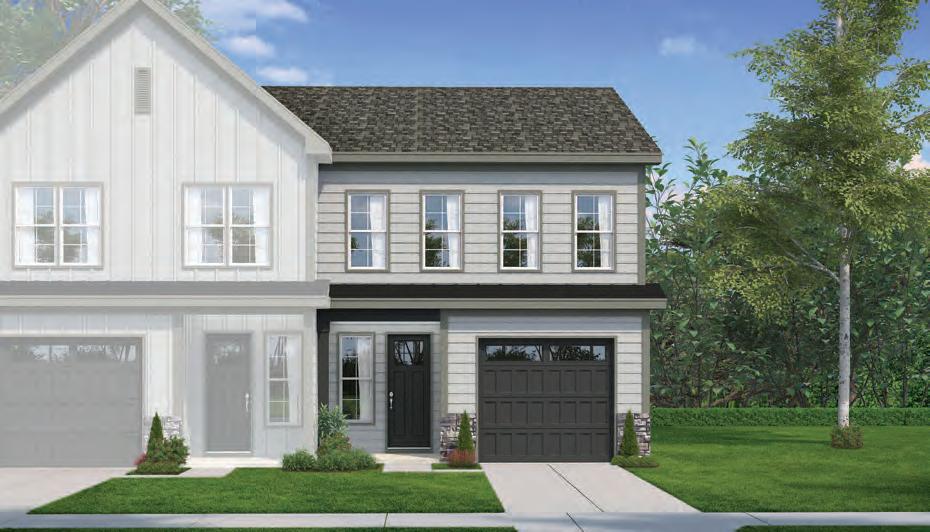
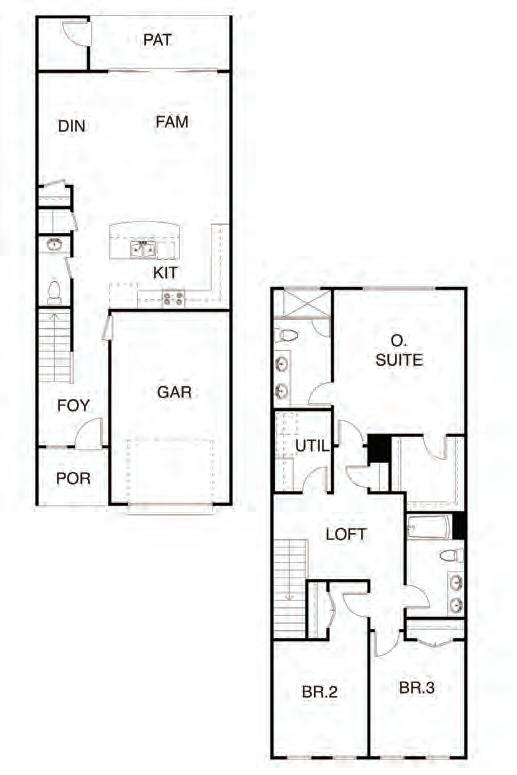
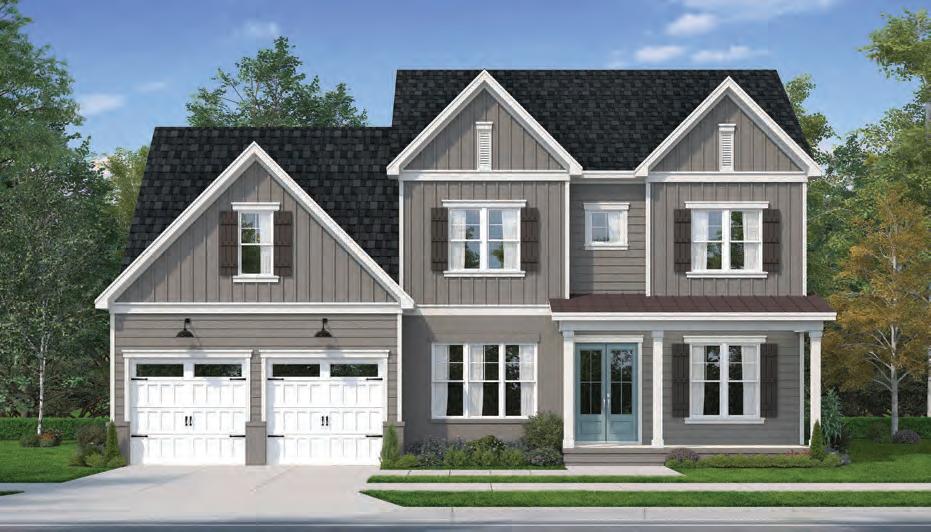
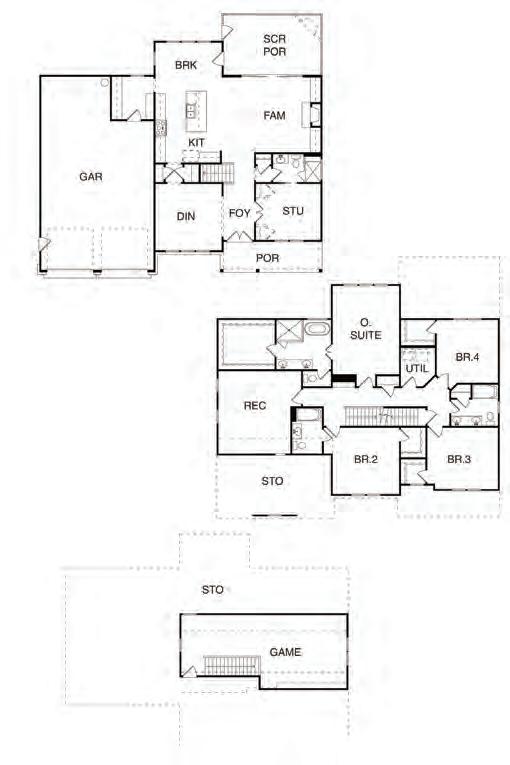
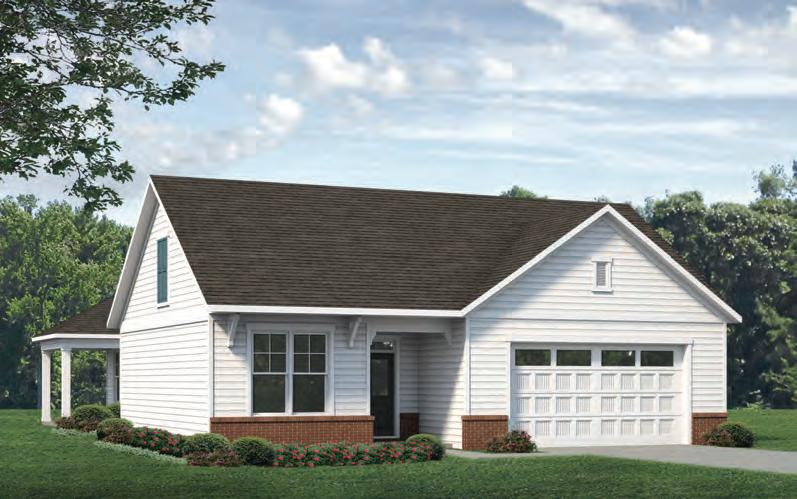
Step into elegant, maintenance-free living with the Promenade Classic at The Cottages at 78 North. This 2,159 sq. ft. home offers an exceptional blend of comfort and sophistication, featuring two spacious bedrooms, two luxurious baths, and an expansive open-concept layout designed for both everyday living and refined entertaining. From the chef-inspired kitchen to the seamless indoor-outdoor flow of the private courtyard, every detail exudes timeless style and elevated design. With its single-level convenience and thoughtfully curated finishes, the Promenade Classic is a premier choice for those seeking upscale living in a vibrant, active adult living community.
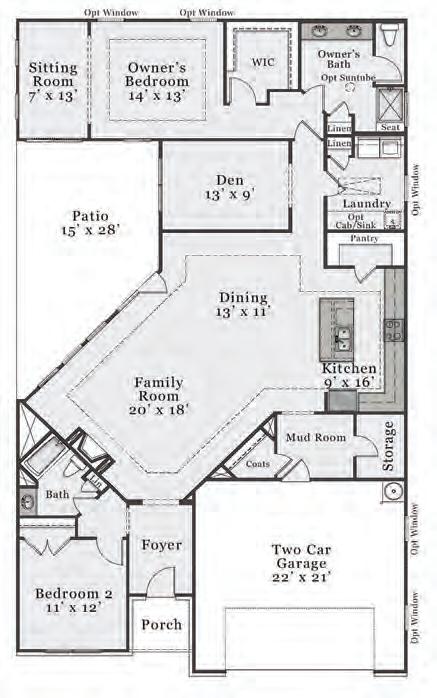
63 W Victoria Ridge Lane, Selma
$583,310 Baylee Ridge
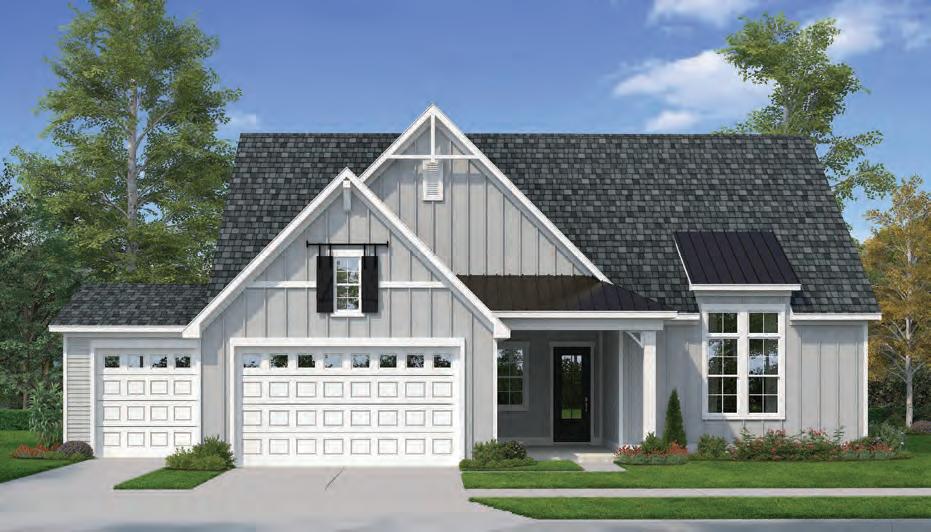
Homes 984-341-0302
For more information on this home: Emily Tucker, New Home Specialist 984-341-0302
• Main-level living with primary and 2 bedrooms on the first floor
• Private primary suite with luxury bath
• Open layout with huge kitchen and great room
• Modern Farmhouse exterior with timeless charm
• Walk-up with finished 4th bed, full bath, & bonus room
• 3-car garage for extra space
• Flexible layout for families or downsizers
• Situated on .57 acre homesite
• Located in Baylee Ridge - Selma, NC
• 5 minutes to Flowers Plantation in Clayton
From Raleigh: Take I-40 Towards Benson/Wilmington, Merge onto US-70 E BUS and follow signs for US-70 BUS E/Clayton, Use Left 2 Lanes to Turn Left onto NC-42, Turn Left onto Buffalo Road, take first Right onto Jordan Narron Road for 1.5 miles then turn Left onto Lynch Road. Take a left onto W Amber Oak Dr into the Baylee Ridge community. From there take a Right on N Blue Sly Trail and then a Left onto W Victoria Ridge Drive. The Parade home will be on the left side.
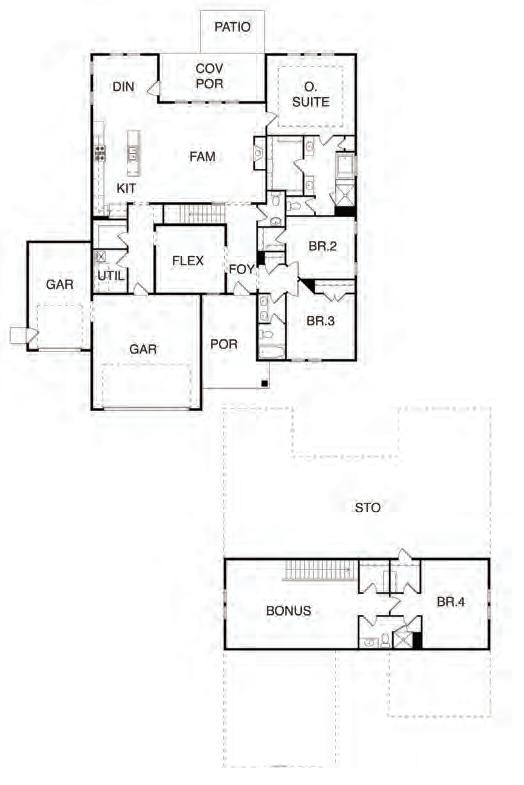
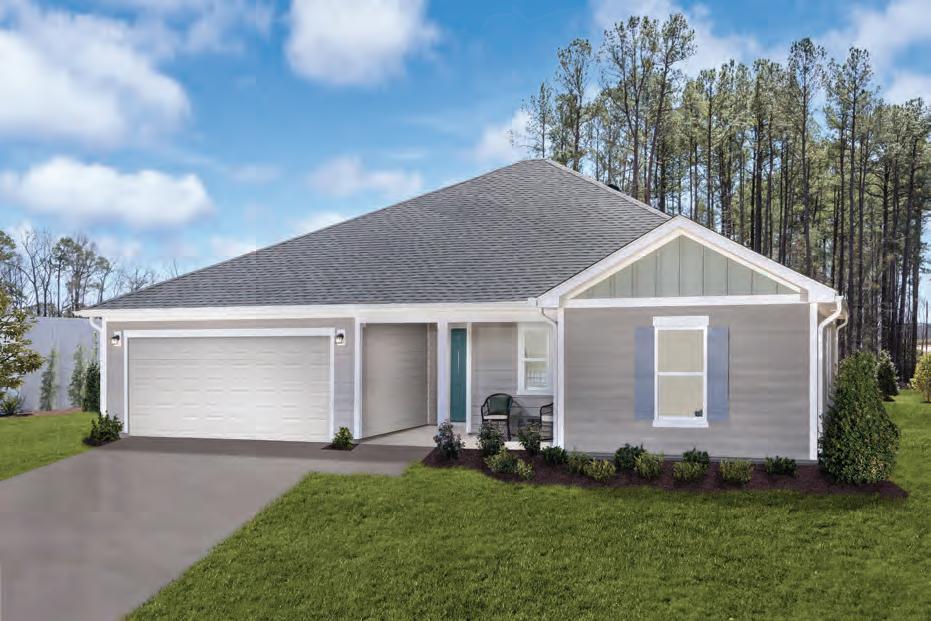
Discover Turkey Ridge, a peaceful haven in Northern Johnston County by KB Home. Embracing a modern lifestyle, this community offers spacious family rooms, open floor plans, and a thoughtfully designed Plan 1910 Modeled home with an inviting Den, granite kitchen countertops, and stainless steel appliances. Enjoy the convenience of a dedicated laundry room and a large walk-in closet in the primary suite. Experience ultimate relaxation in the expansive primary suite. Promoting sustainability, these homes feature WaterSense® faucets and ENERGY STAR® certification. Live in harmony with nature and contemporary design at Turkey Ridge, where every detail caters to your comfort and well-being.
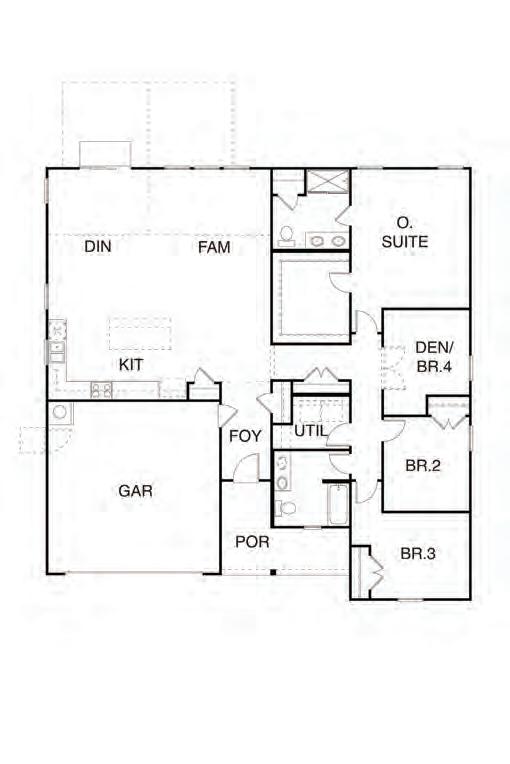
$445,200 Cheshire
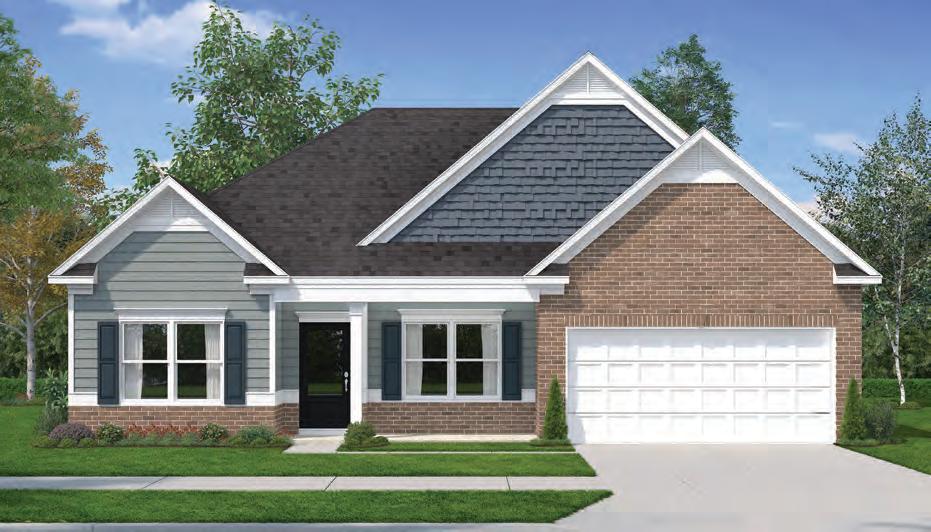
House Plan Designer: Smith Douglas Homes
• Desirable Ranch Floorplan
• Immaculate kitchen with white cabinets and peninsula island
• Quartz countertops through kitchen and baths
• Designer subway tile backsplash
• Elegant farmhouse styling
• Lavish tile shower in Owner's Bath
• Unique in-law suite
•
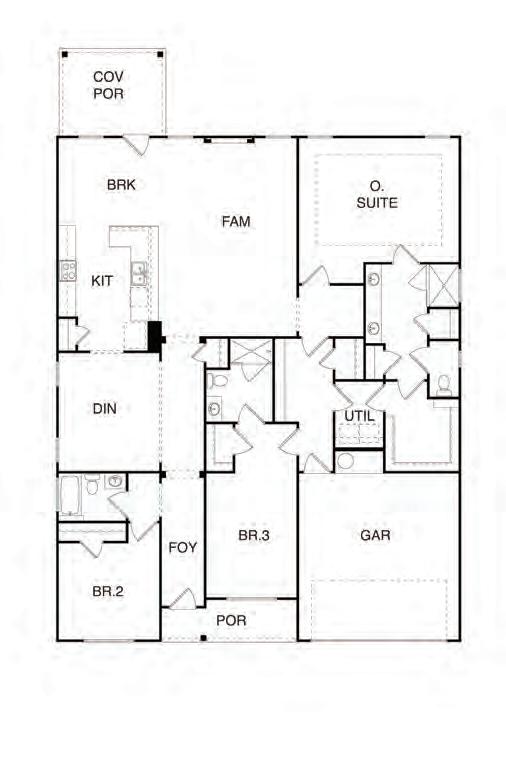
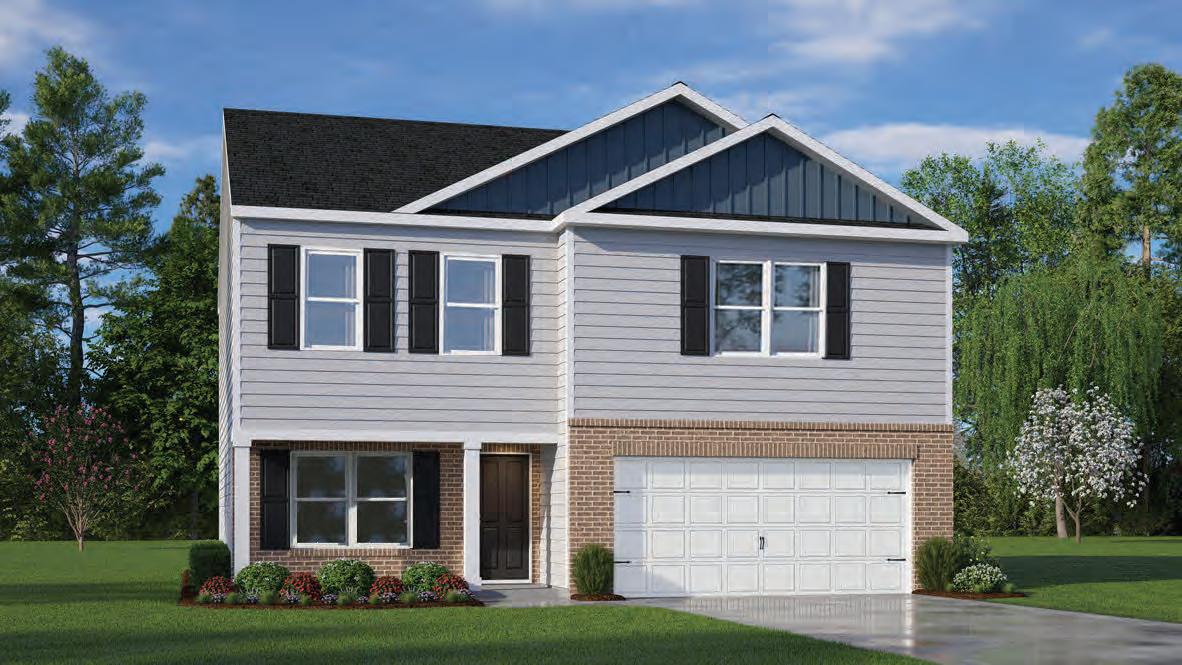
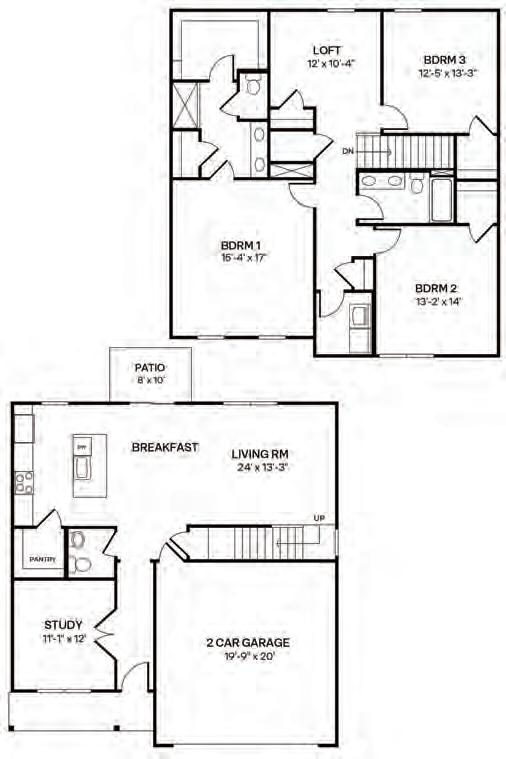
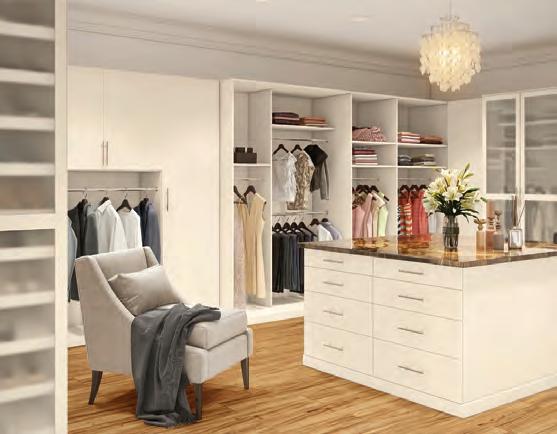
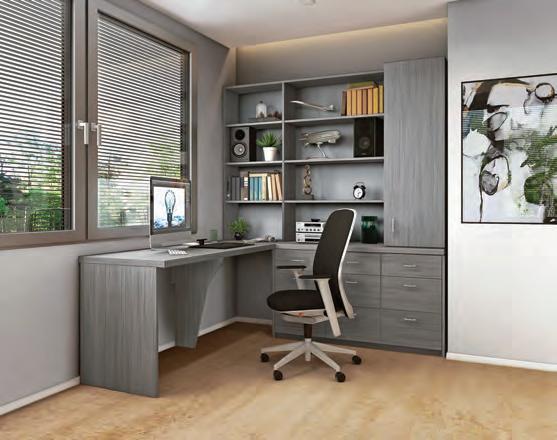
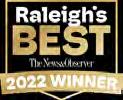
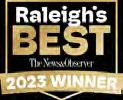
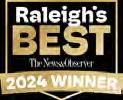
Terms and Conditions: $300 off any order of $1198 or more,$200 off any order of $998-$1198 or $100 off any order of $698-$998, on any complete custom closet, garage,or home office unit. Not valid with any other offer. Freeinstallation with any complete unit order of $600 or more.With incoming order, at time of purchase only. SPECIAL FINANCING For 12 months! Expires in 90 days. Offer not valid in all regions.
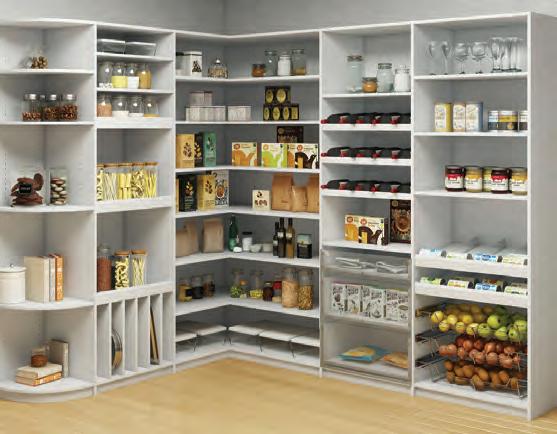
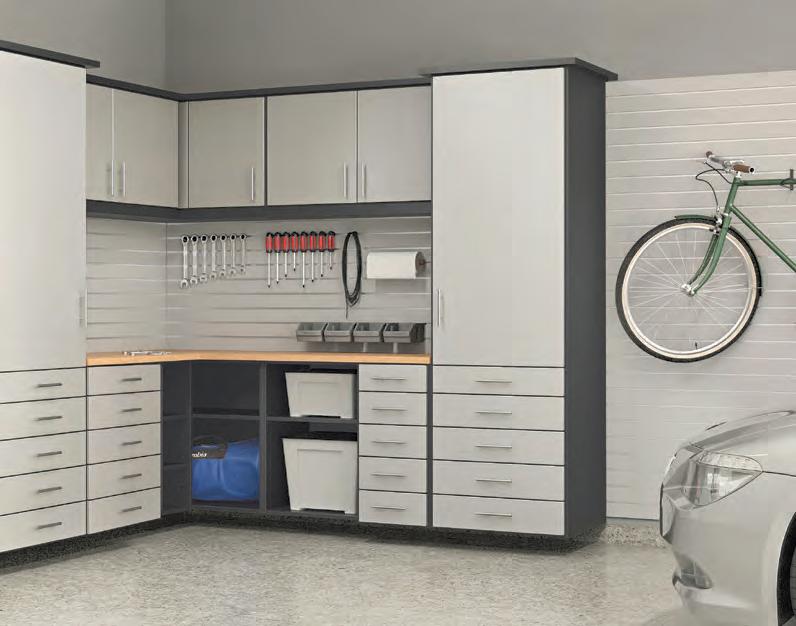




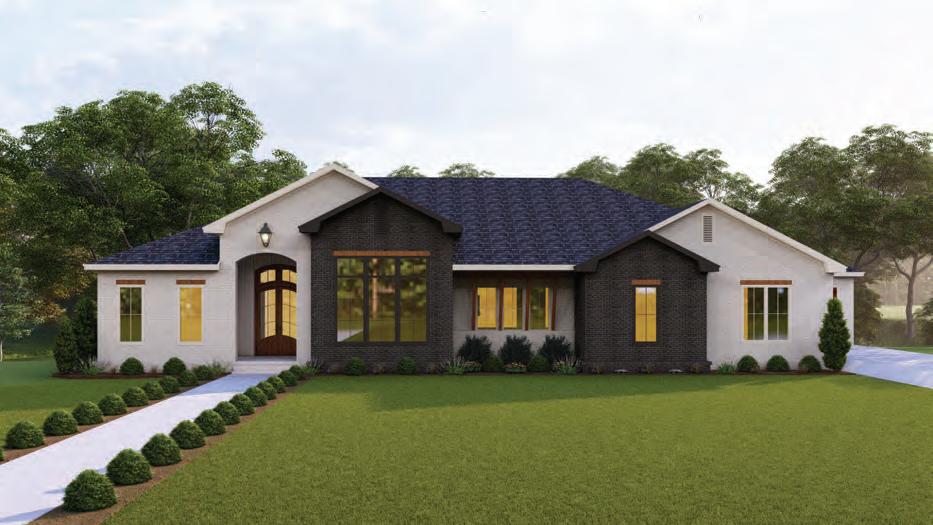
•
•
•
•
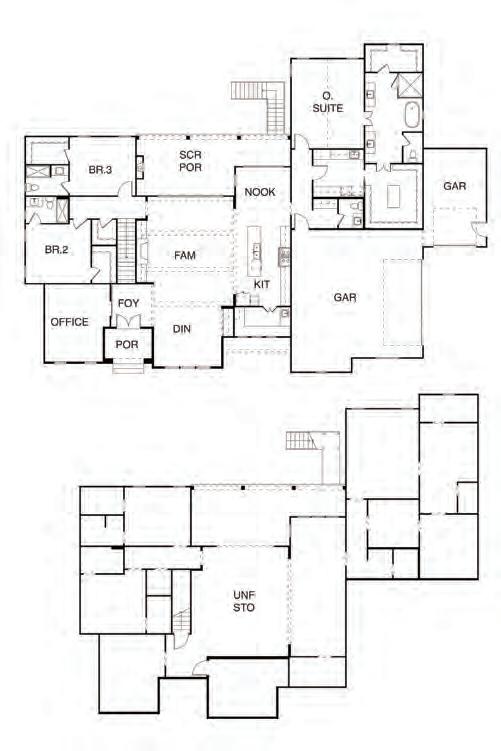
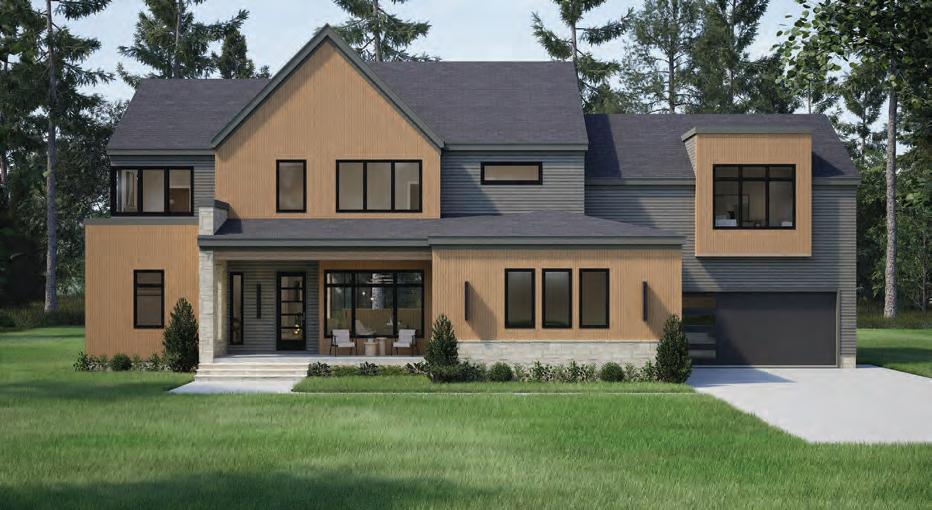
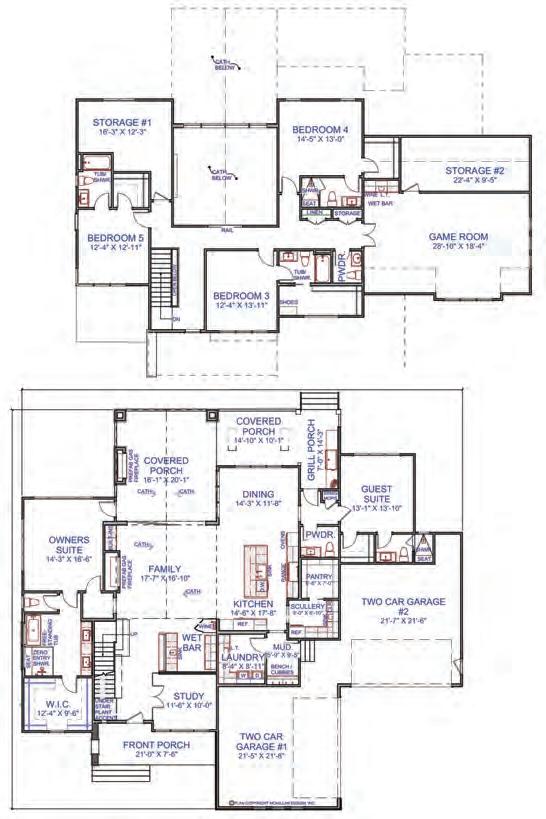
$1,700,000
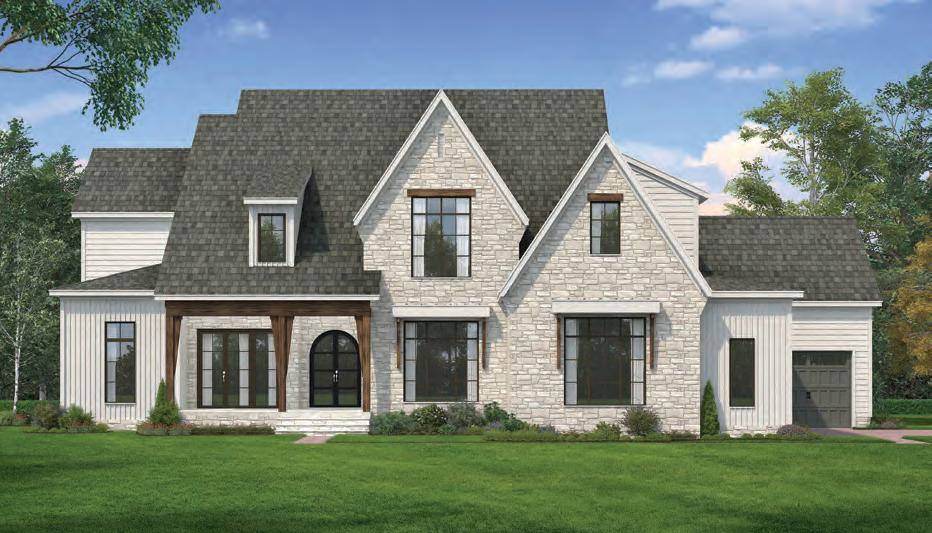
• Luxurious modern living in this exceptional 2025 Wake County Parade of Homes entry on a large estate lot.
• The exterior blends stone, fiber cement, and metal, leading to a covered porch and custom door.
• Inside, soaring 10' and 9' ceilings create an airy feel.
• The open family room, featuring a stone fireplace and built-ins, flows gourmet kitchen with custom cabinets, quartz, and dual pantries.
• Entertain effortlessly as folding glass doors open to a covered grilling porch.
• The primary suite offers a retreat with a spa-like bathroom.
• Leisure spaces including a future pool site, outdoor fireplace, rec room, and media room.
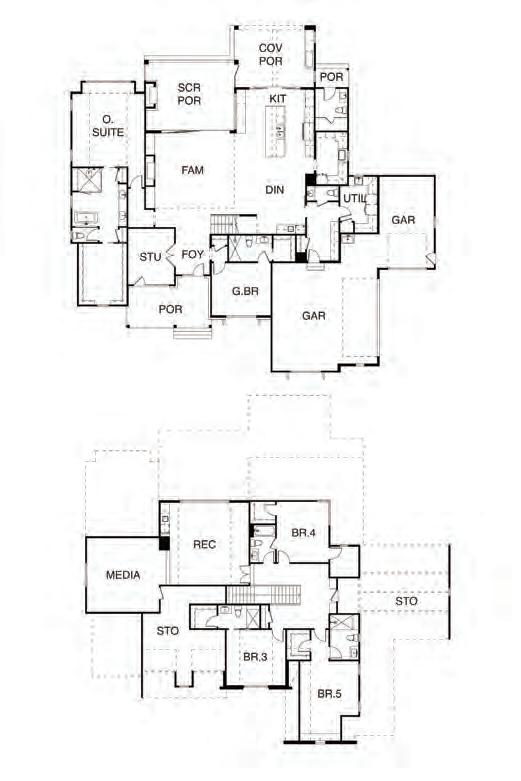
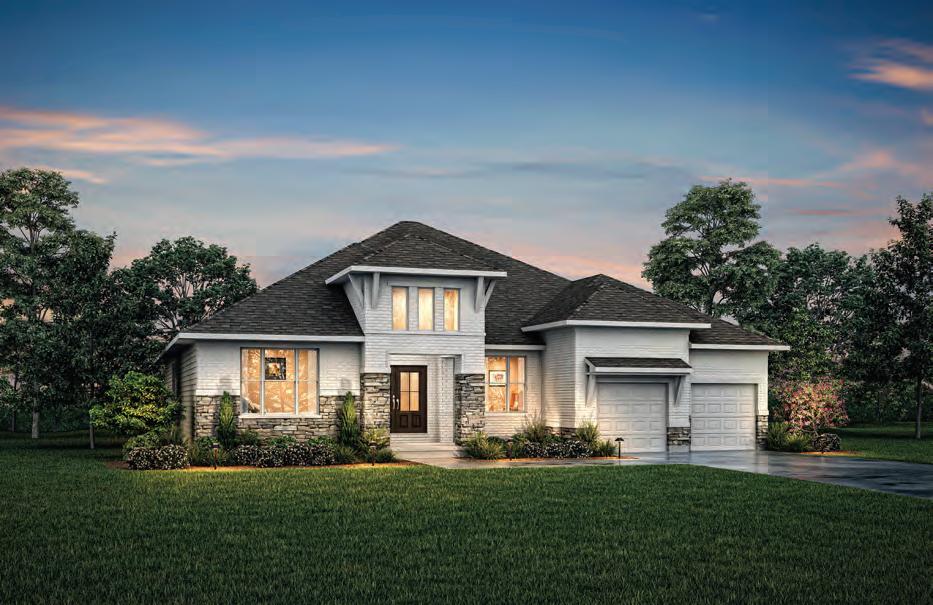
•Gorgeous Exterior with True Craftsman Charm
•Private 1st Floor Owners Suite with Spa like Bath
•Grand Secondary Bedroom on First floor with Private Bath, Perfect for Family
•Outdoor Living Area with Western Slider Doors and Spectacular view of Wooded Areas
•Dreesmart Energy Conservation, Sealed and Conditioned Crawl Space
•Breathtaking Community Entrance with Amenity Center and Pool
•Open Design Concept with Oversized Dining Area and Secluded Study
•Oversized Kitchen Island and Pantry
•Priceless Family Ready room for
•Upstairs Pocket office for
and virtual
Plan Designer: Drees Homes
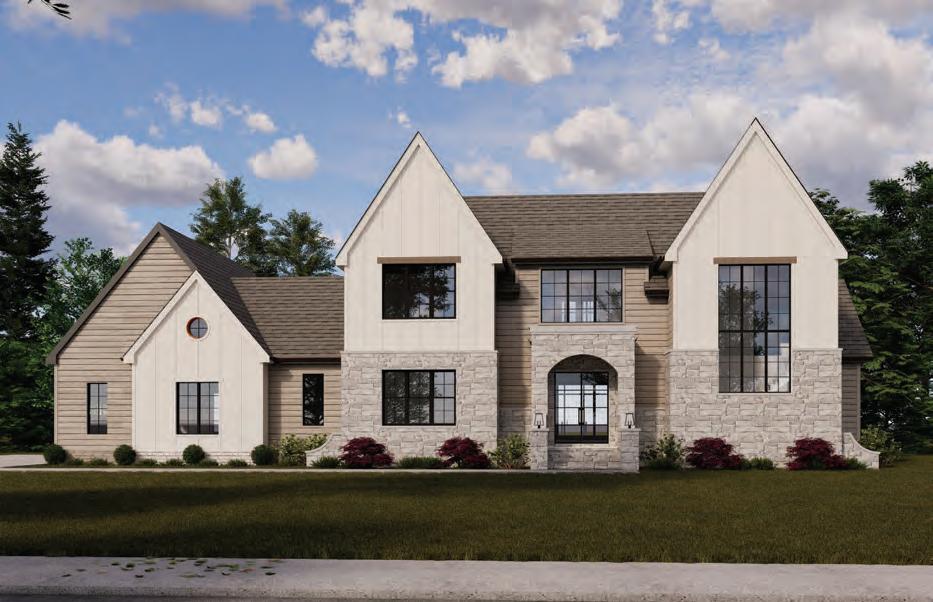
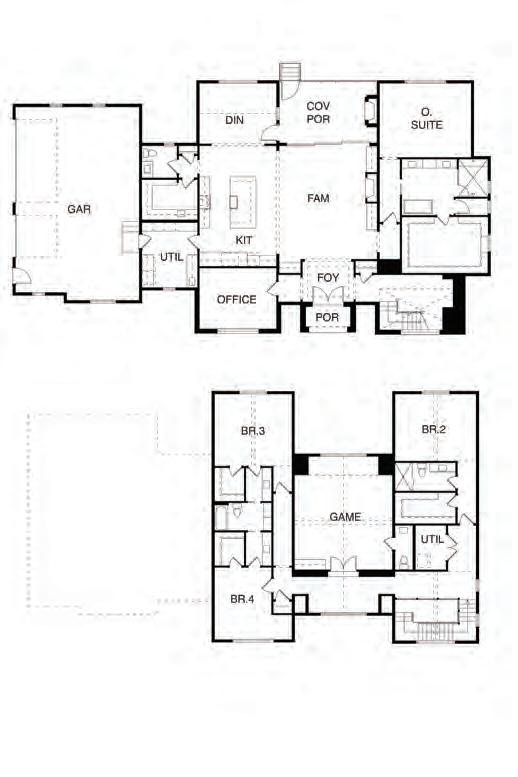
1808 Stream Manor Court, Wake Forest
$2,495,000 Grand Highland Estates
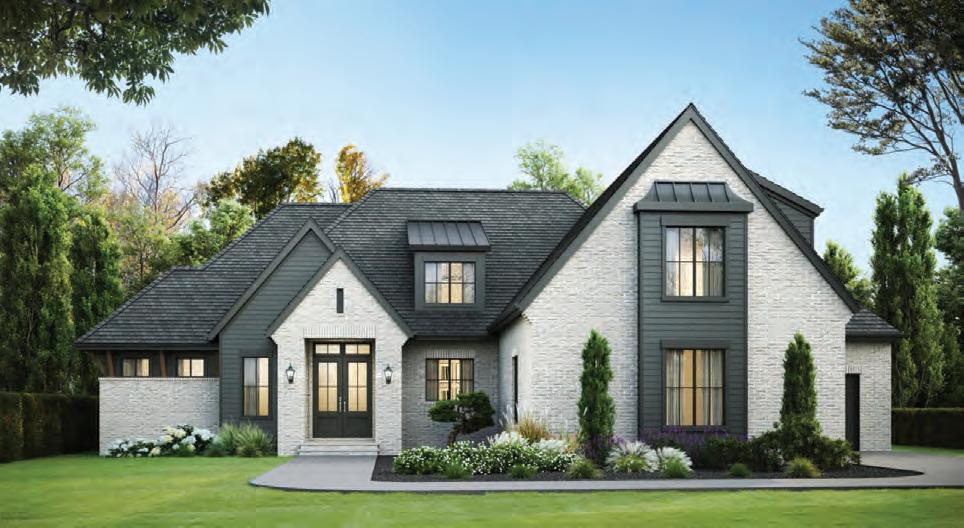
For more information on this home:
• Stunning contemporary custom home designed for luxurious everyday living.
• Full basement and offers a seamless blend of indoor and outdoor living.
• First-floor owner’s suite with freestanding soaking tub, oversized shower, and dual walk-in closets.
• Chef’s kitchen with designer appliances and an oversized island opens to the dining area and family room
• Prep kitchen adds convenience with an extra refrigerator and sink.
• Glass accordion doors lead to the rear covered porch complete with fireplace, grill area, and retractable Phantom screens
• The lower level offers two en suite bedrooms with walk-in closets, a home theater, exercise room, and a generous bonus room with wet bar and storage.
From Raleigh/I-540: Take Six Forks Road North (or Creedmoor Road/Hwy 50 North). Turn right on Hwy 98 East/Durham Road, left on Stony Hill Rd, left on Purnell Rd, right on Mangum Diary Rd, right on Garffe Sherron Rd, and left on Grand Highland Way at gated entrance.
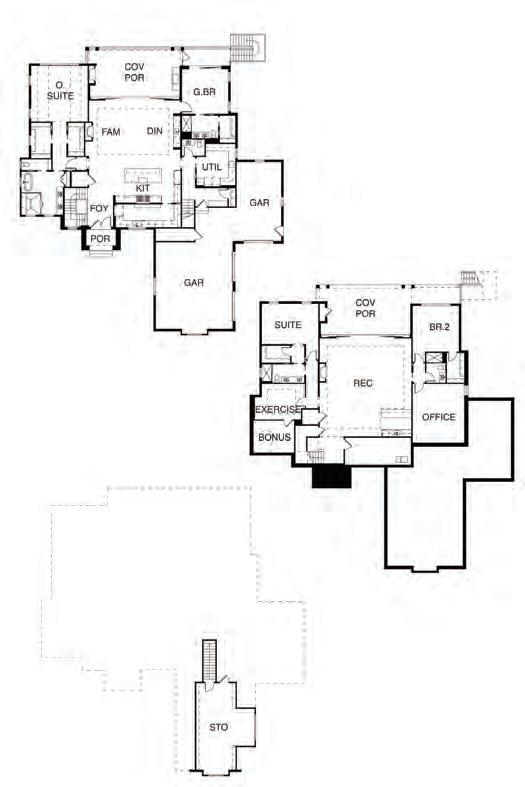
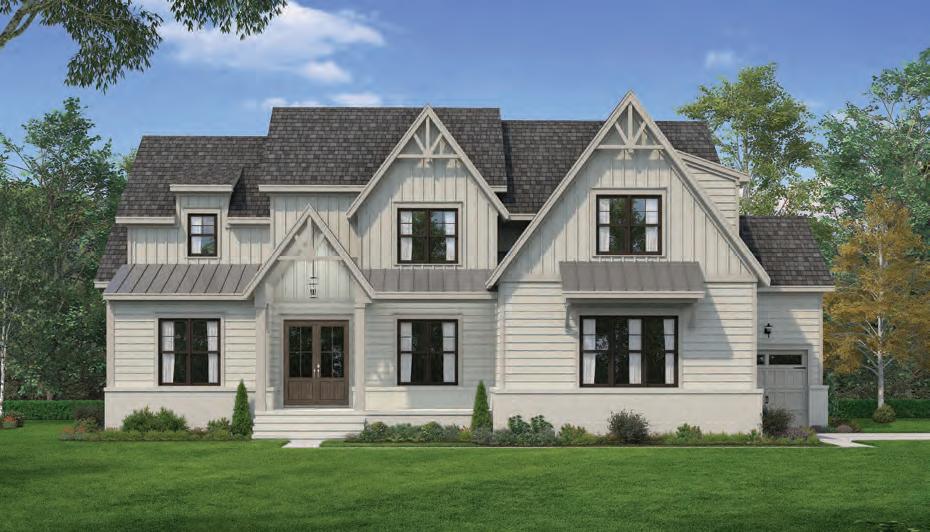
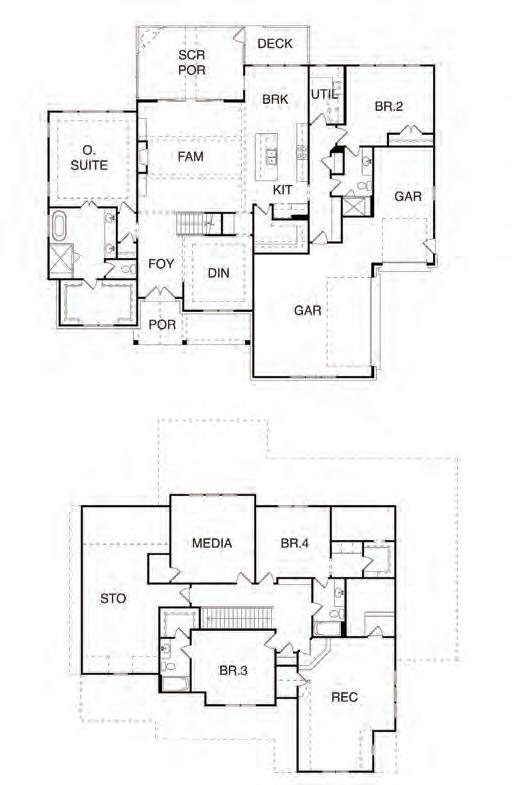
Nova Heights 1112 Delilia Lane, Wake Forest
$1,625,000 Prescott Manor
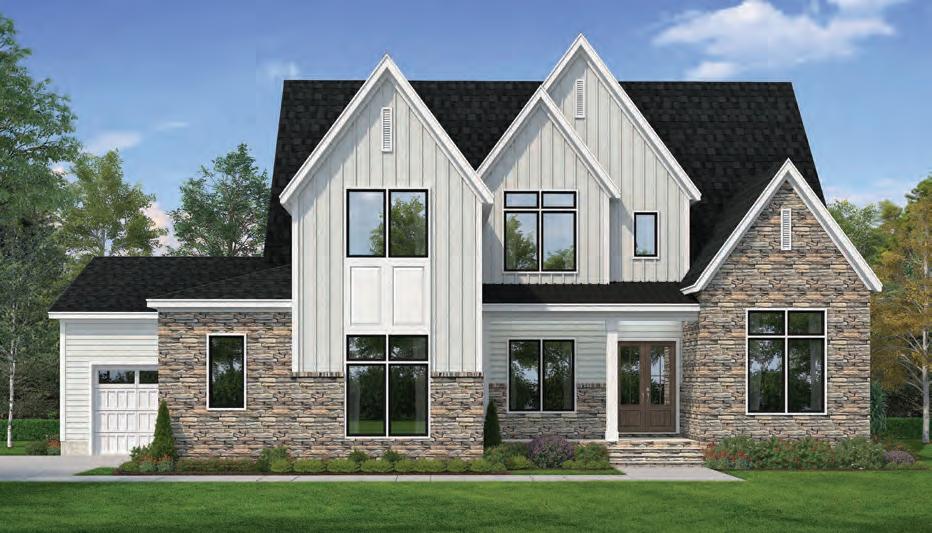
This beautifully crafted 4-bedroom, 4.5-bath home offers exquisite details and an ideal layout for both everyday comfort and elegant entertaining. The heart of the home is the large gourmet kitchen, featuring quartz countertops, custom-painted cabinetry, an oversized center island with breakfast bar, stainless steel appliances including a gas range and wall oven, and a hidden walk-in pantry. Enjoy seamless first-floor living with 10' ceilings, gleaming hardwood floors, and a spacious layout that includes the master suite, guest suite, and private study. Upstairs, you'll find a versatile bonus room, two additional bedrooms each with their own baths, and two unfinished storage areas.
Take Capital Blvd. North towards Wake Forest. Use the right 2 lanes to take the ramp to NC-98E/Wake Forest. Keep left at the fork, follow signs for NC-98W/Durham. Turn slightly left onto NC 98 Bypass W. Follow for 4.2 miles. Turn right onto Stony Hill Rd. Go 2 miles, turn left onto Prescott Manor Way., turn left onto Perry Bluff Dr. , turn left onto Mary Claire Ln. , turn right onto Delilia Ln., Lot 89 will be the 3rd lot on the left.
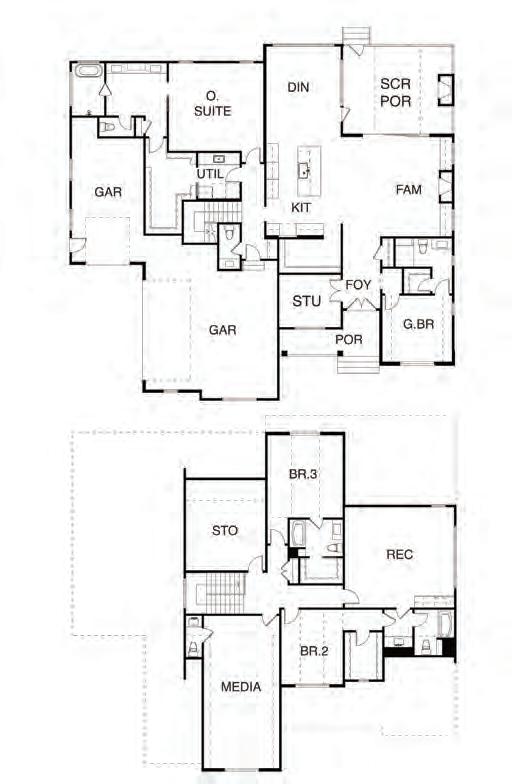
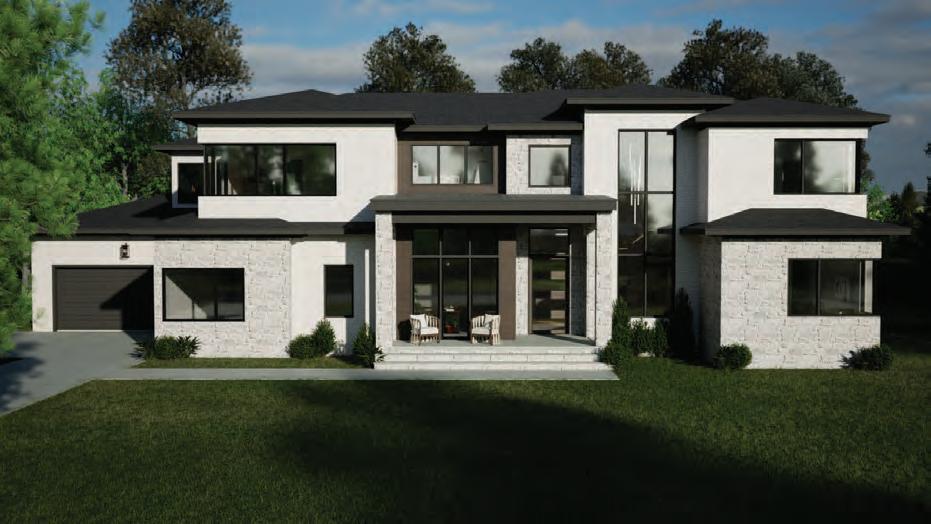
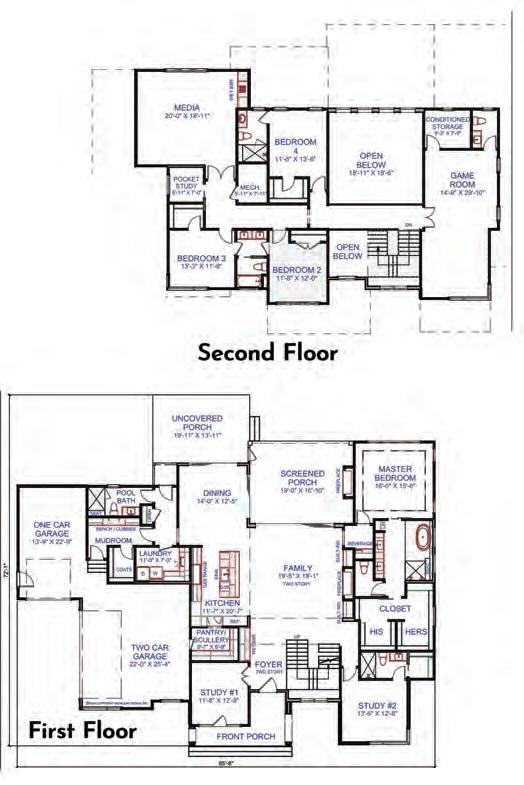
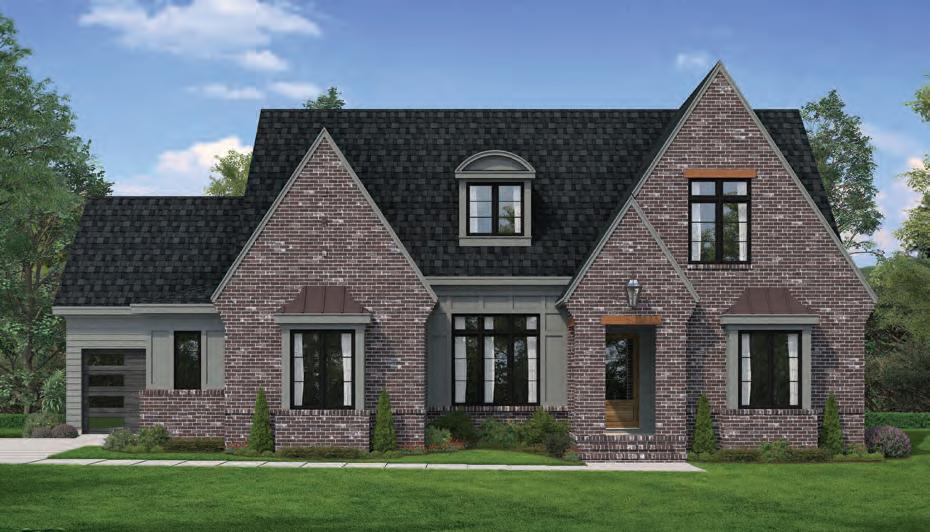
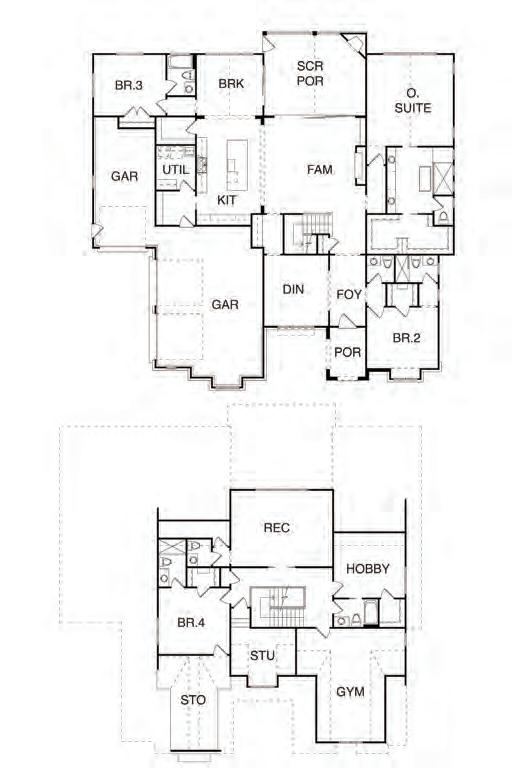
$1,400,000 Wexford Reserve
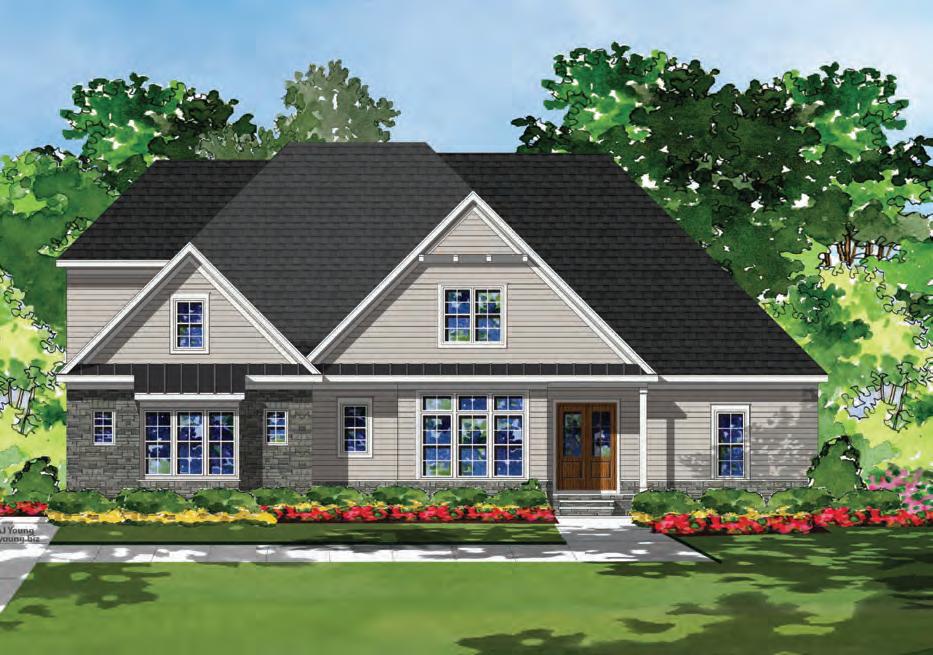
• Less than 10 Minutes to Downtown Wake Forest!
• County taxes only!
• Main level primary & guest suites
• 3 Car Garage
• Wide-plank HWDs throughout main living areas
• Gourmet kitchen offers large quartz Island w/ barstool seating, Viking SS appliance package & walk-in pantry
• Opens to vaulted breakfast area w/ french doors to screened porch
• Primary bath features separate vanities, custom vanity cabinets, spa style tile to ceiling surround shower & huge walk-in closet!
• Open concept family room offers cove crown molding, custom trim surround fireplace w/ flanking built-in cabinets & shelving & large sliders to vaulted covered porch w/ stone surround fireplace!
• 2nd floor study, exercise room and game room.
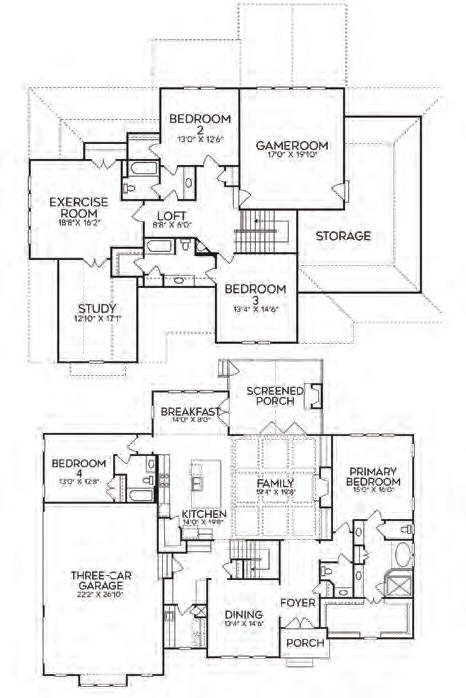
$1,895,000 Wexford Reserve 181
The Obsidian 7412 Wexford Woods Lane, Wake Forest
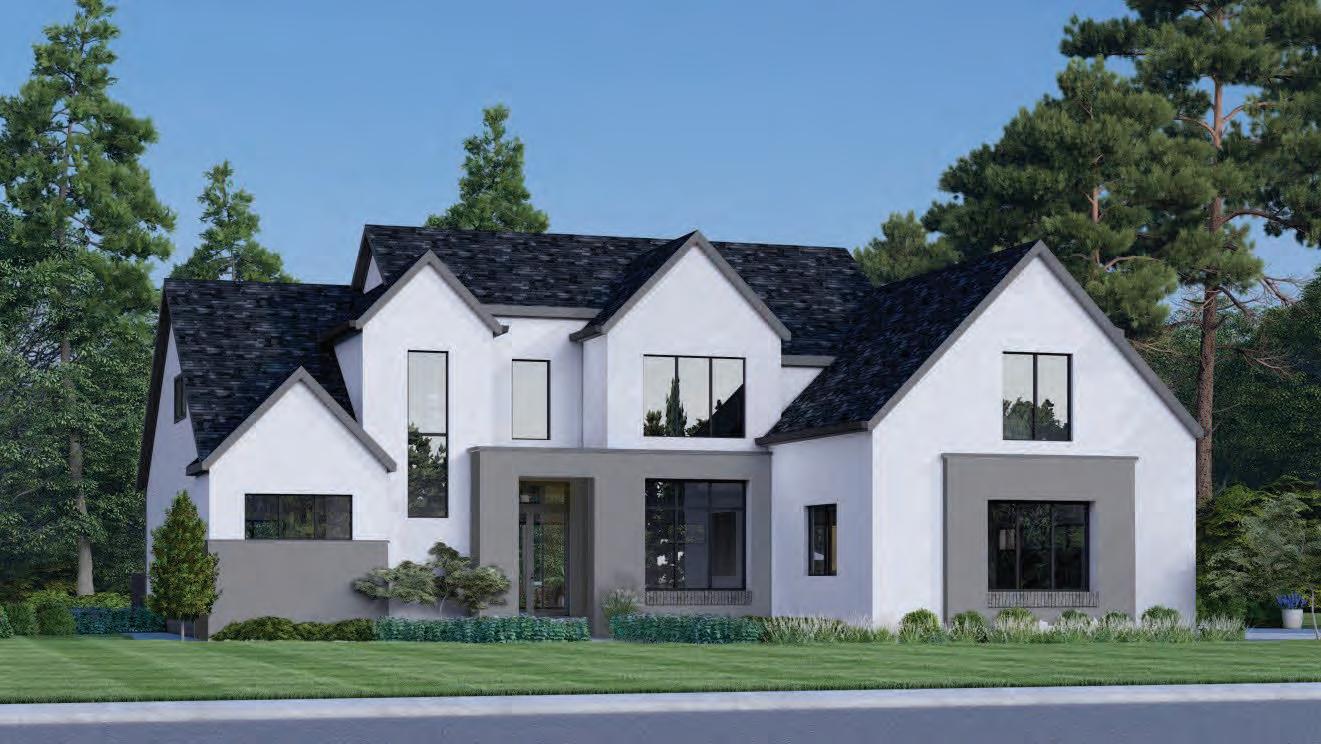
AR Homes - Monterey Bay Raleigh 919-277-9921 www.arhomes.com/builder/monterey-bay-raleigh-llc For more information on this home: The Jim Allen Group New Homes 919-845-9909
Discover an exceptional custom home at 7412 Wexford Woods Lane in the sought-after Wexford Reserve community. Perfectly positioned near Downtown Wake Forest, Falls Lake, Raleigh, RDU Airport, RTP, and Durham, this home offers the ideal blend of privacy and convenience. Designed by AR Homes, this 4,398 sq. ft. residence is crafted for modern luxury living, featuring four bedrooms, five bathrooms, and thoughtfully designed entertaining spaces, including a stunning saltwater pool and spa just steps from the vaulted, covered porch.
Follow NC-50 N/Creedmoor Road north to Hwy 98 E. Use the right lane to take the NC-98 E ramp to Wake Forest. Merge onto NC-98 E. Travel 7.3 miles then turn left onto Thompson Mill Road. Wexford Reserve will be 1.8 miles on your right at Trifle Lane. Drive to Wexford Woods lane - take a right and 7412 Wexford Woods is an eighth of a mile down on your left. Public Street parking
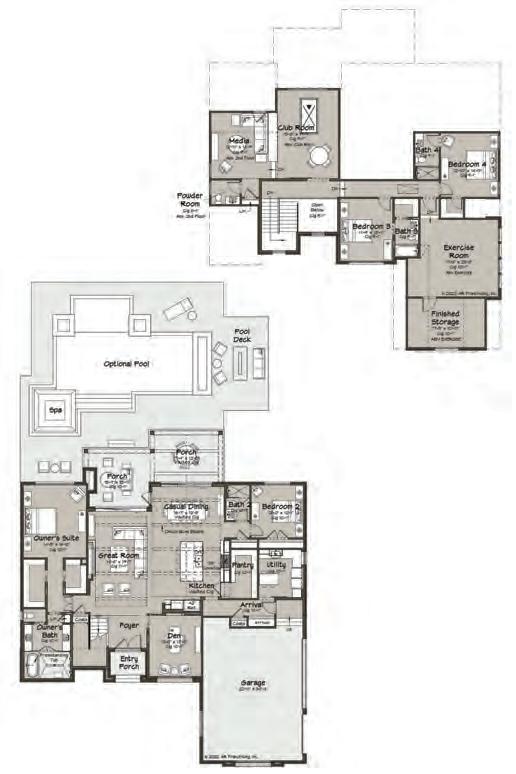
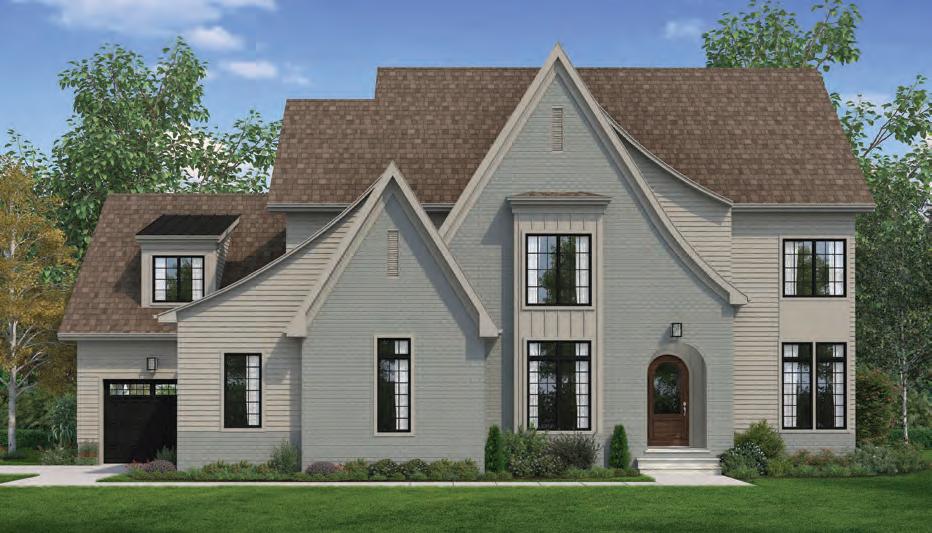
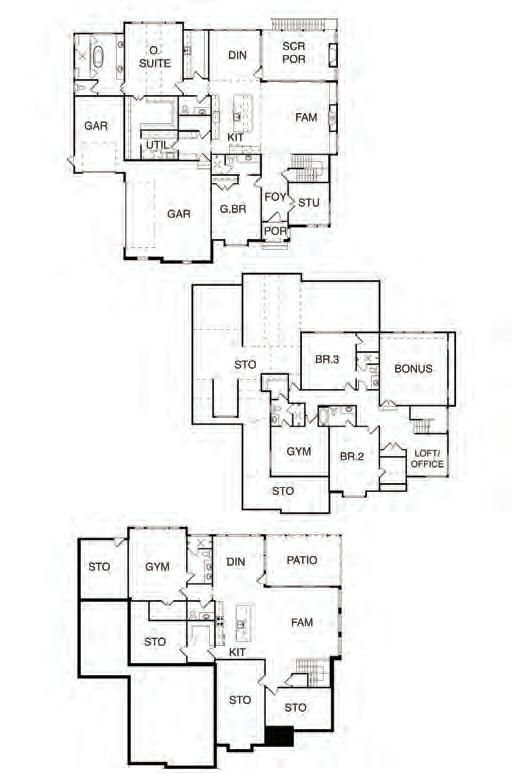
$1,750,000 Wexford Reserve
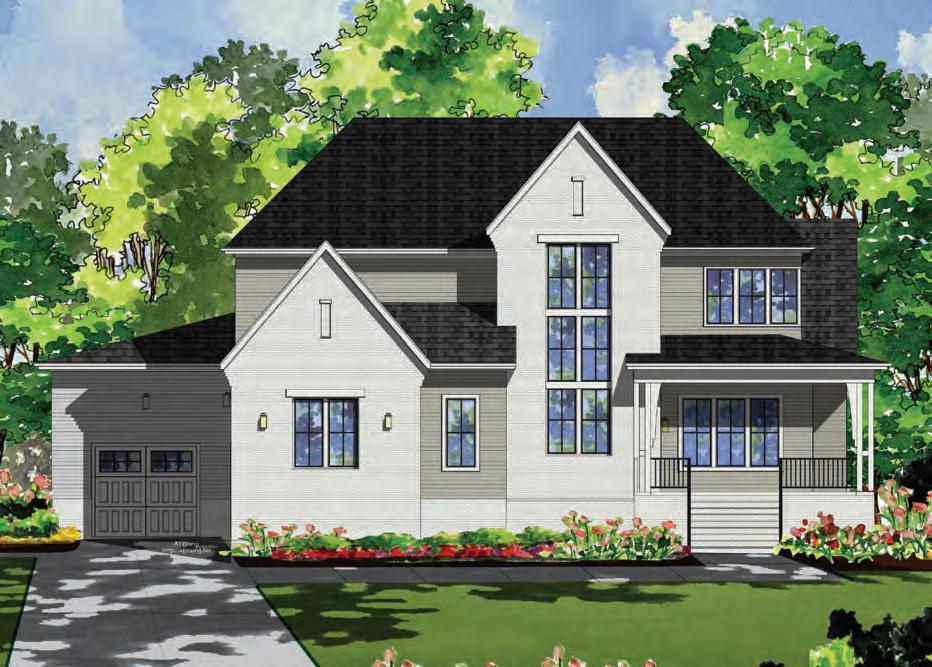
Stunning Custom-Built Home by Dougher Development Company. This home is situated on a private .76-acre cul-de-sac lot and is pool-ready. 4,853 SF of luxury living space, this home is designed for both comfort and style. The main level features a spacious primary suite, guest suite, and a study. The chef's kitchen is equipped with a Thermador gas range, wall oven, microwave, french door refrigerator, and hidden pantry/scullery. A screened porch with fireplace provides the perfect space for relaxing. The second floor includes two additional bedrooms, a craft room, a bonus room, and generous walk-in storage. A three-car garage provides ample parking and storage. This exceptional home offers the perfect blend of elegance, functionality, and convenience.
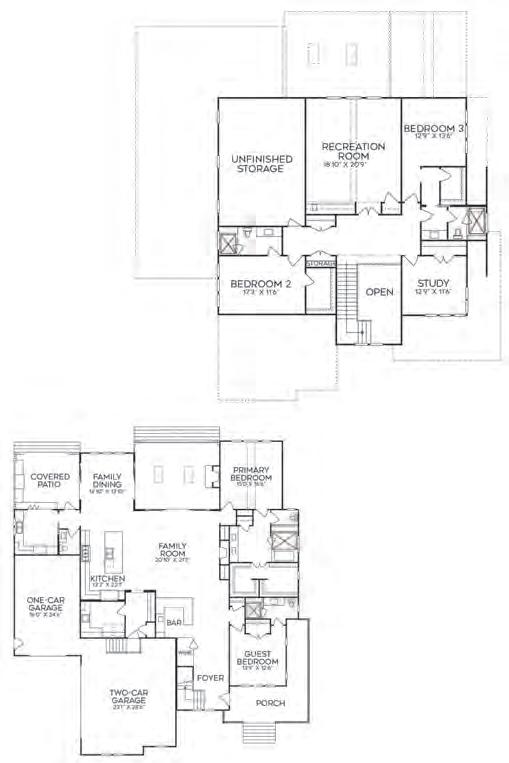
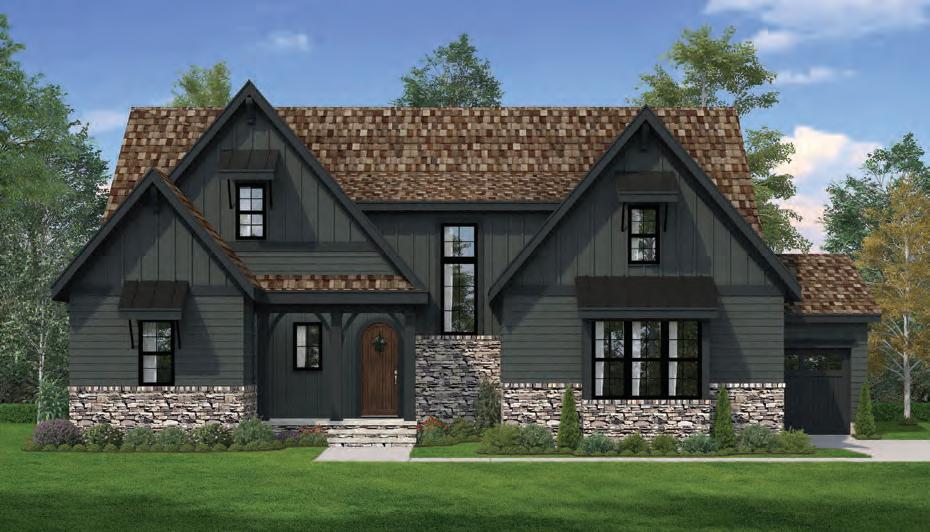
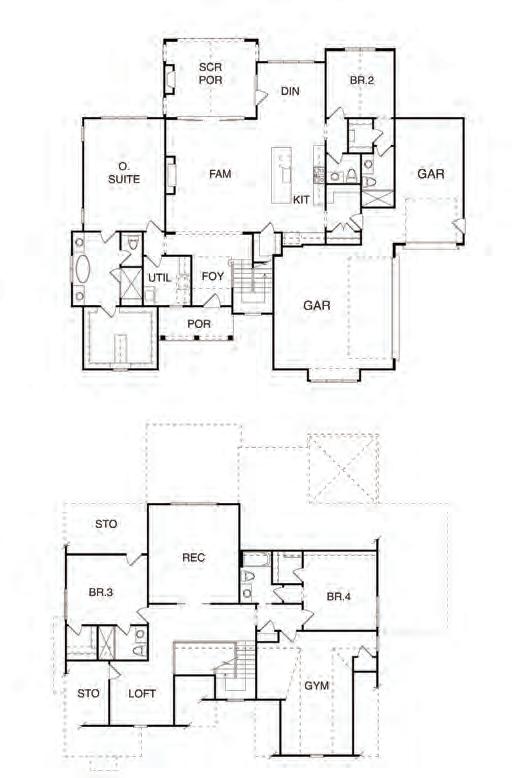
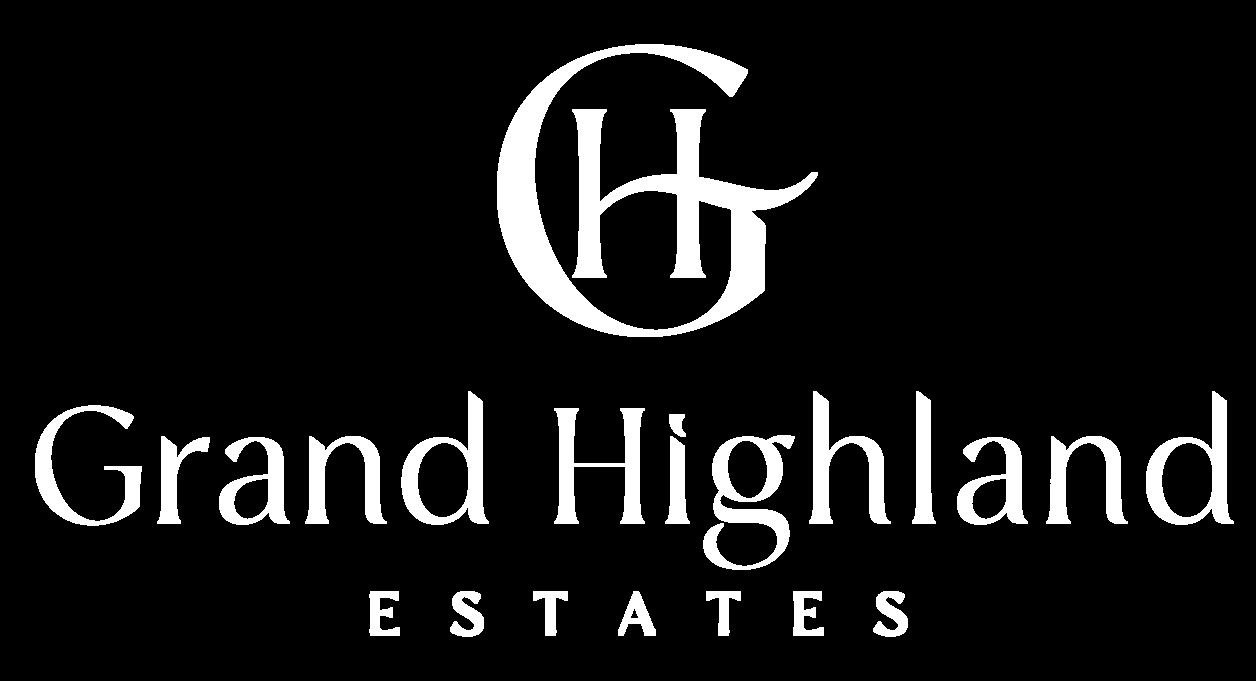
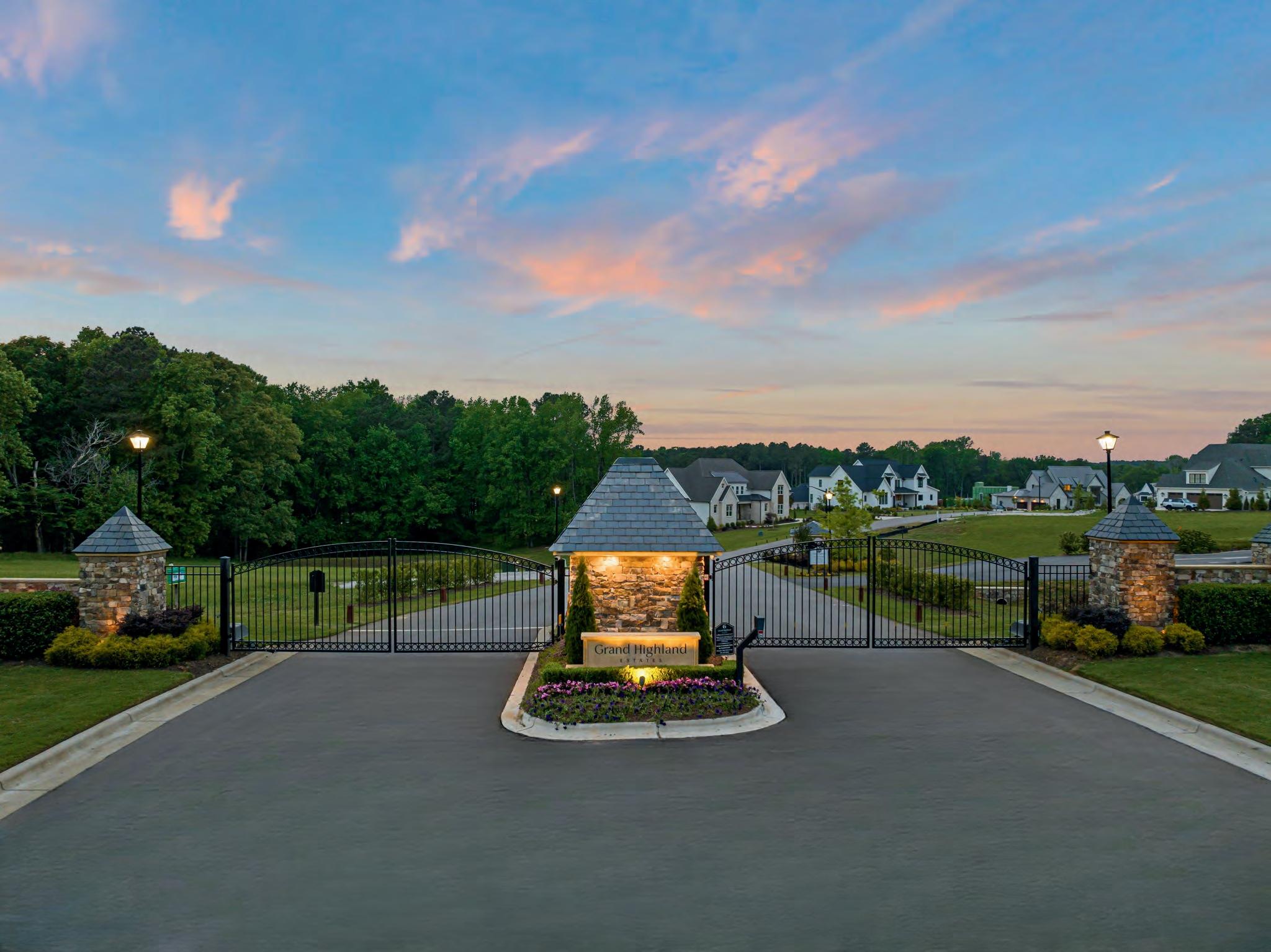

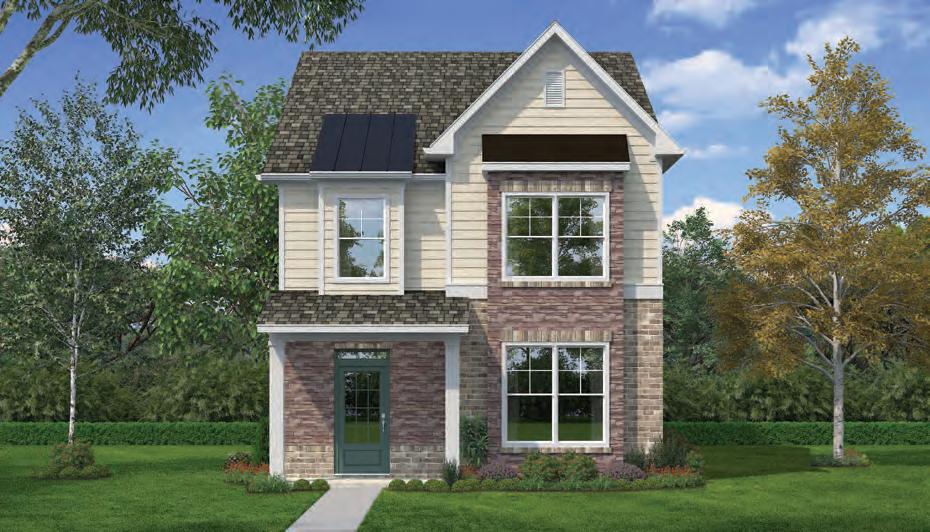
Welcome to Kinsley, where thoughtful design meets everyday luxury. This vibrant community offers beautifully crafted homes with open floor plans, granite countertops, stainless steel appliances, luxury flooring, and elegant primary suites with walk-in closets and spa-inspired baths. Enjoy modern conveniences, including energy-efficient systems such as tankless water heaters. Step outside to professionally landscaped yards, covered porches, walking trails, pocket parks, and a Junior Olympic swimming pool which are all maintained by the HOA. With quality construction, stylish finishes, and peace-of-mind warranties, Kinsley is more than a home; it’s a lifestyle built for comfort, connection, and convenience.
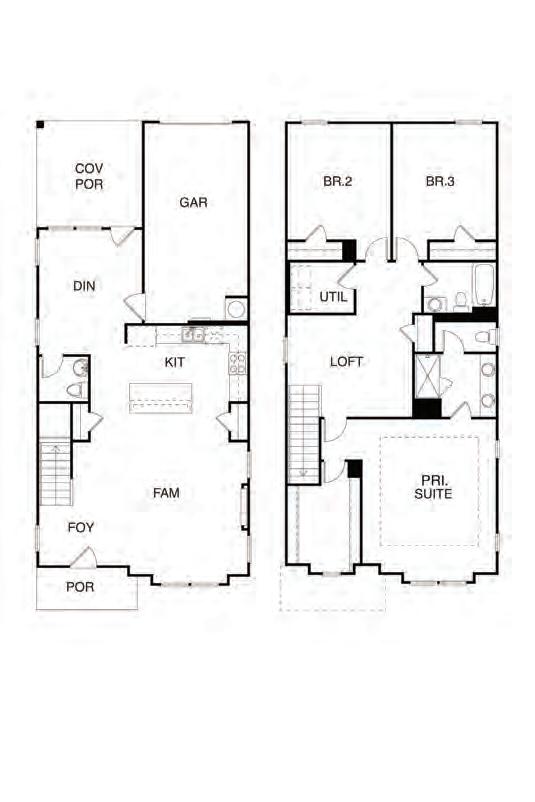
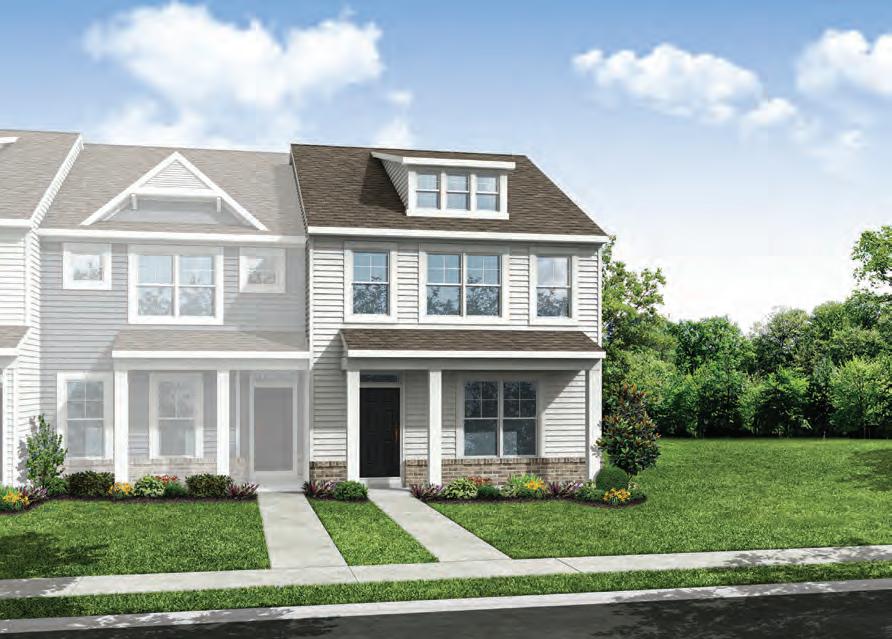
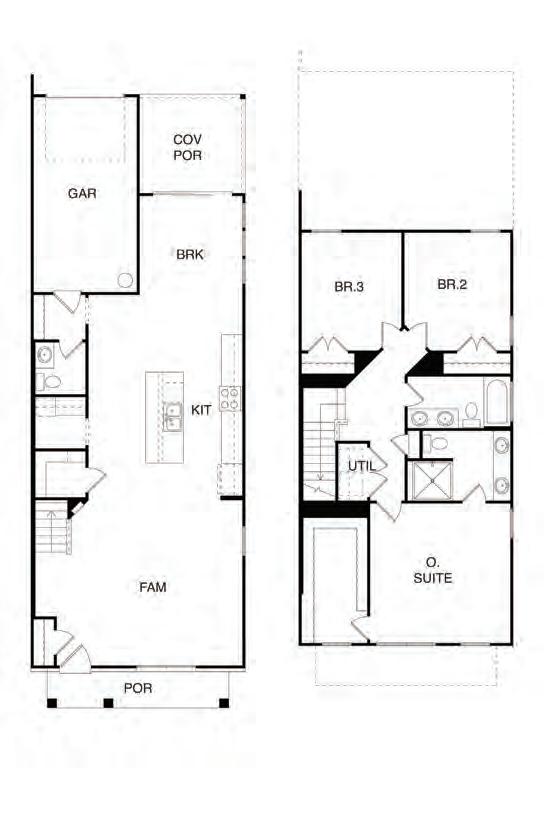
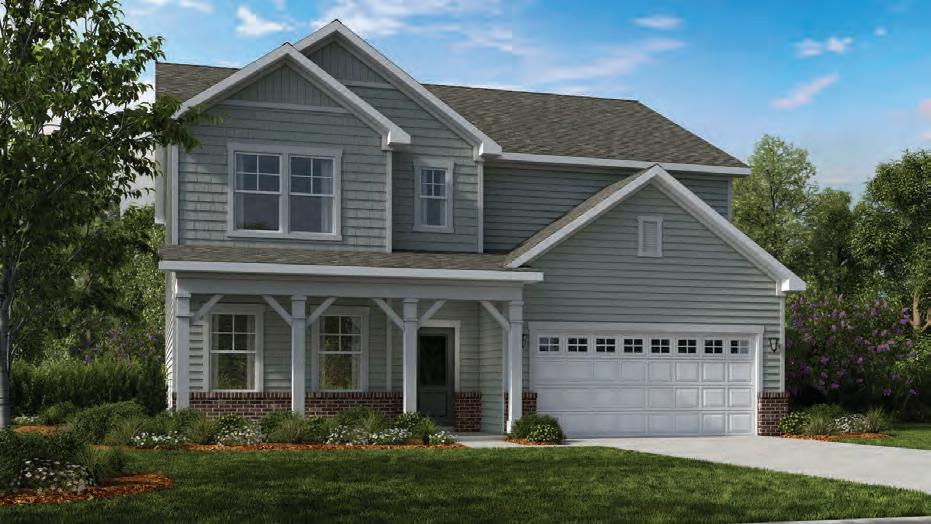
Introducing the Ashford model, a magnificent 5-bedroom home in Wake Forest, a standout entry in the Parade of Homes. This spacious two-story design by Taylor Morrison greets you with an inviting flex room, seamlessly connecting to an open-concept kitchen, dining, and gathering area, bathed in natural light from a wall of windows. Upstairs, a bright loft offers additional living space, surrounded by four well-appointed bedrooms including a luxurious owner's suite with ample closet space. With its thoughtful layout and main floor guest bedroom, the Ashford provides abundant space and comfort for modern family living.
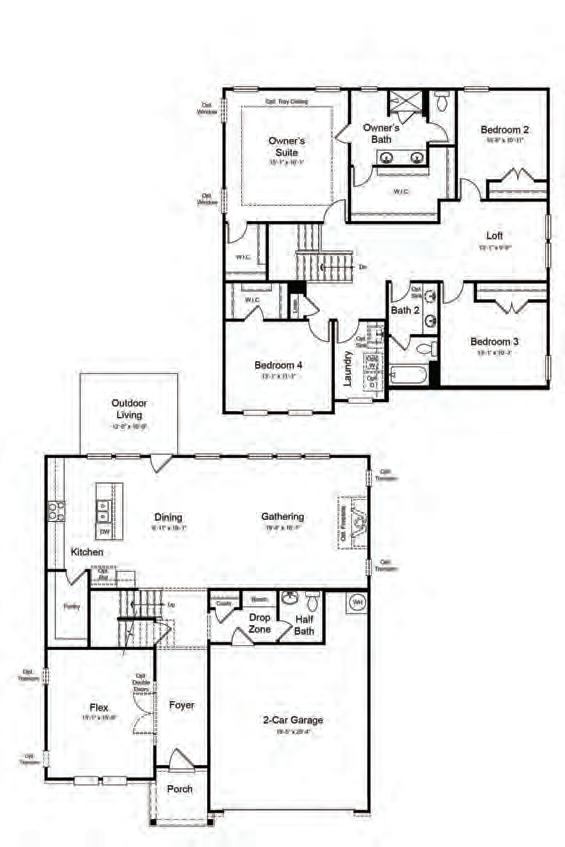
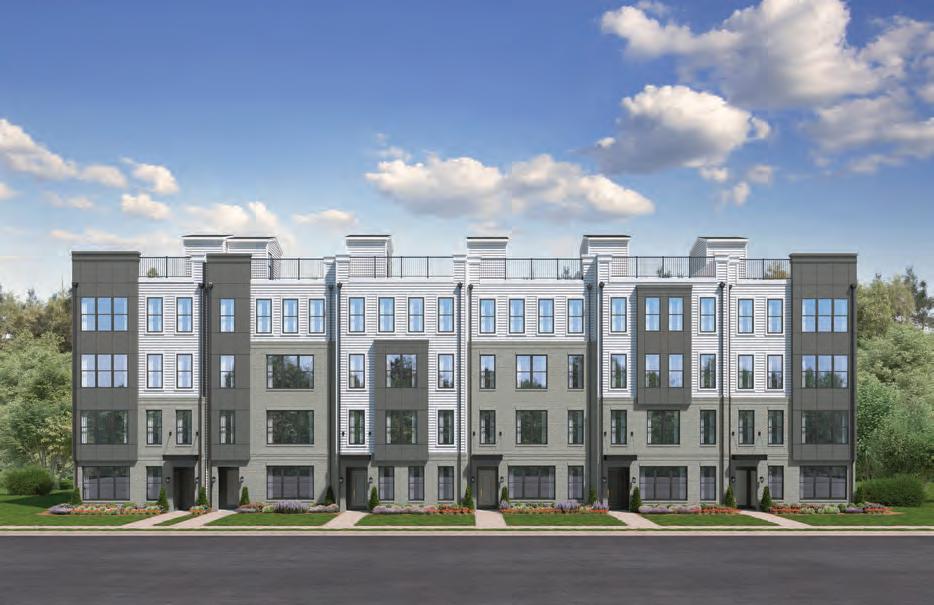
•
•
•
•
•
•
•
•
•
•
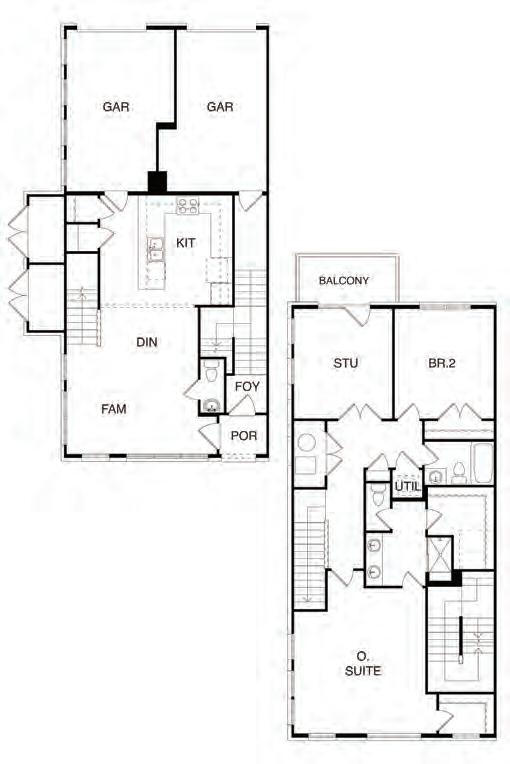
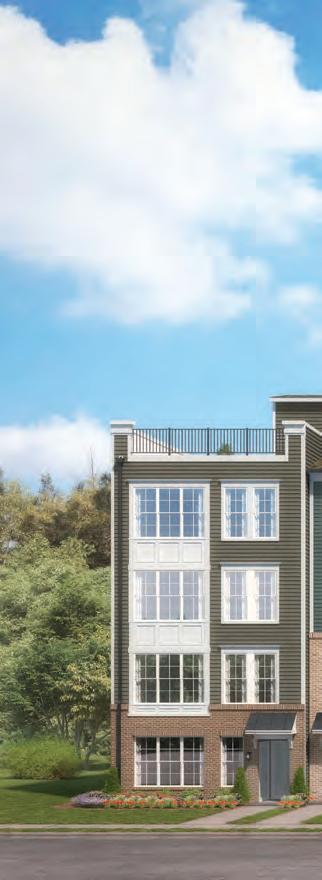
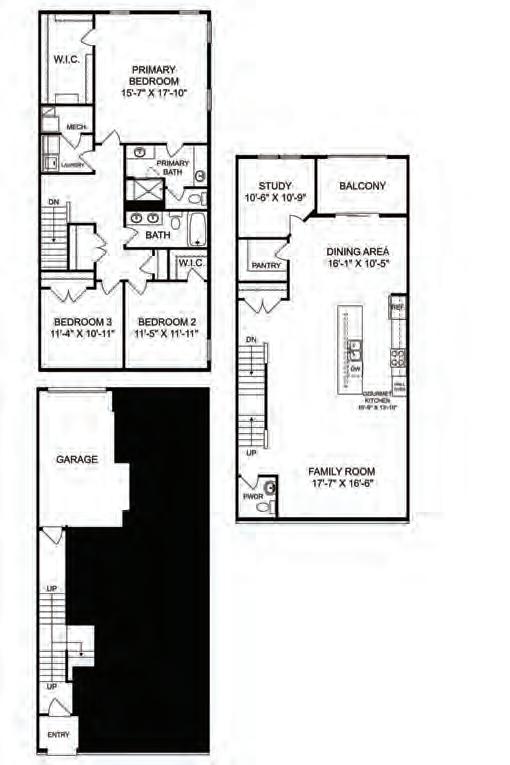
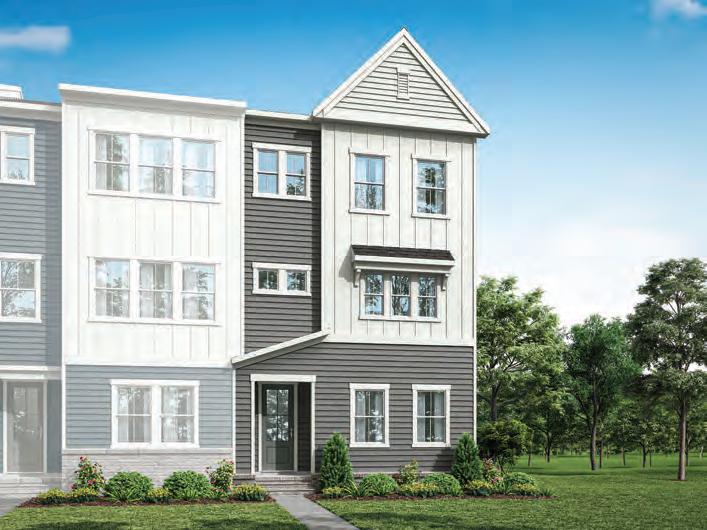

The Ryder is a modern three-story townhome in charming Wake Forest, designed with convenience in mind. It features a rear-load, 2-bay garage, a drop zone, and a flexible first-floor space ideal for a home office or gym. The gourmet kitchen boasts a large island, perfect for gatherings, and a 12080 sliding glass door in the great room enhances natural light. Upstairs, the third floor offers a spacious primary suite and two additional bedrooms. Thoughtful upgrades include Bath 3 in lieu of storage with optional shower, optional stair rails, and a second sink in Bath 2 for added functionality and comfort.
Take I-440 E and take exit 11 toward US-1 N/US-401 N/Capital Blvd. Use the left lane to merge onto US-1N/US-401N/Capital
via the ramp to Wake Forest/Louisburg. Keep left to continue on US-1 N/Capital Blvd. In 8 miles, turn right onto US-1 ALT N/S Main Street. In 2 miles turn right onto N Carolina 98 Bypass E/Dr Calvin Jones Hwy. Turn Right onto S Franklin Street. Turn Right onto Holding Village Way and the Mews at Holding Village Model will be on the right after the stop sign.
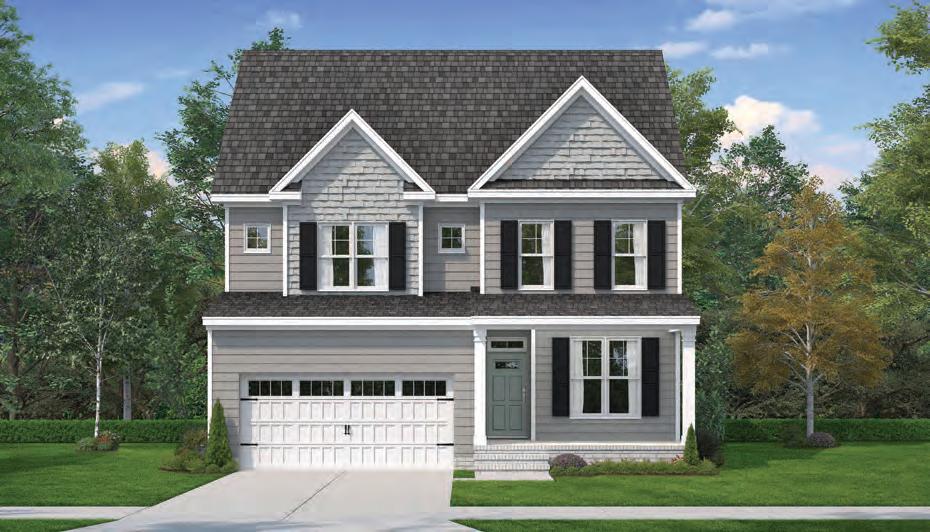
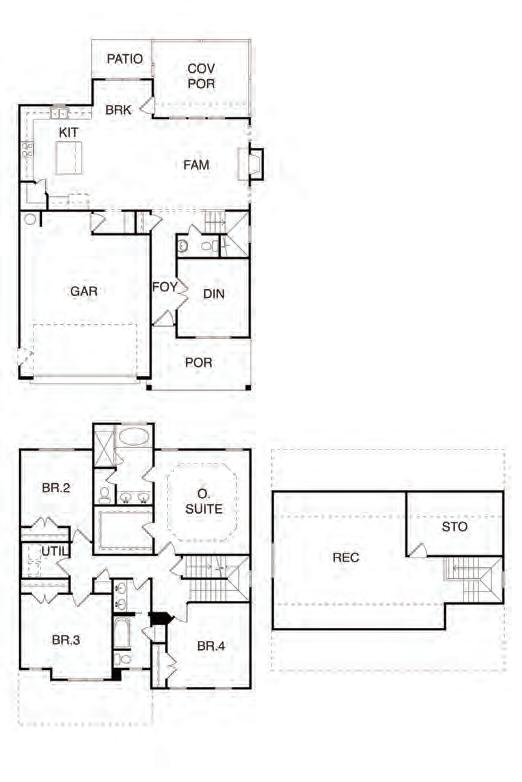
$399,999 Forestville Station
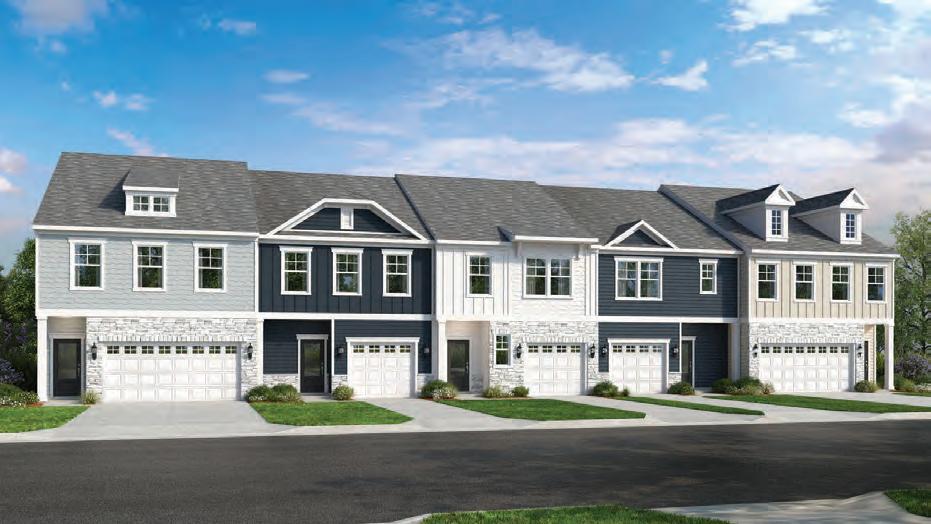
Discover the Willow model at Forestville Station, a captivating 3-bedroom townhome in Wake Forest, a proud entry in the Parade of Homes. This two-story end-unit by Taylor Morrison emphasizes casual living with an open floor plan perfect for entertaining. The seamless flow connects the gathering room, kitchen, and dining area. Upstairs, a generous owner's suite features a private en-suite and walk-in closet. Two additional bedrooms, a convenient laundry room, and a versatile open loft complete the second floor, offering both comfort and modern functionality.
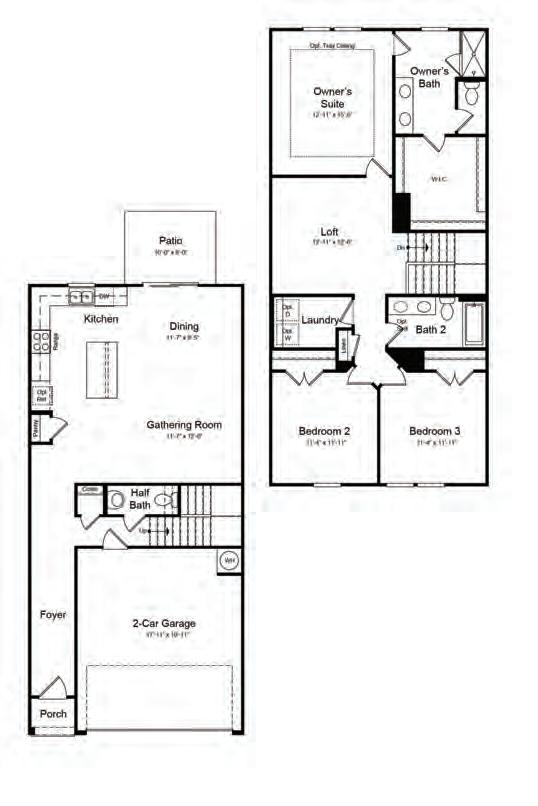
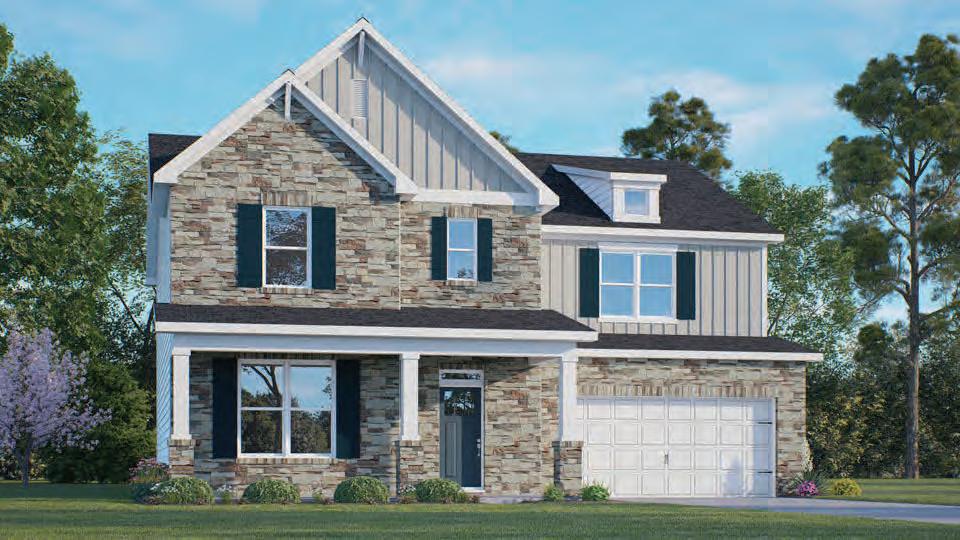
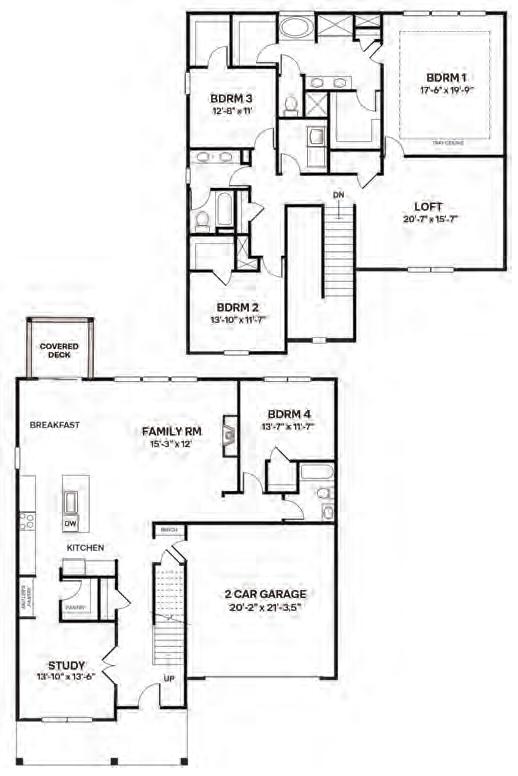
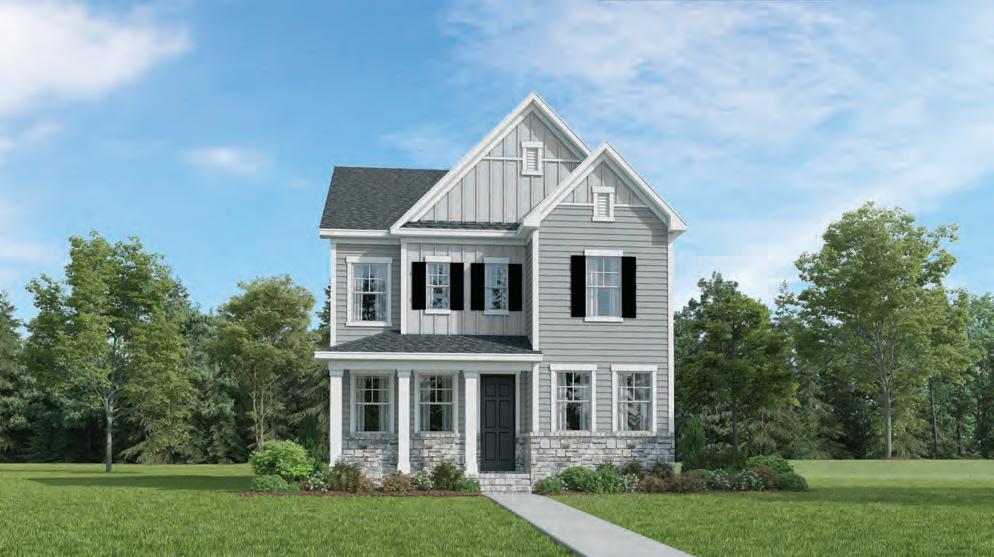
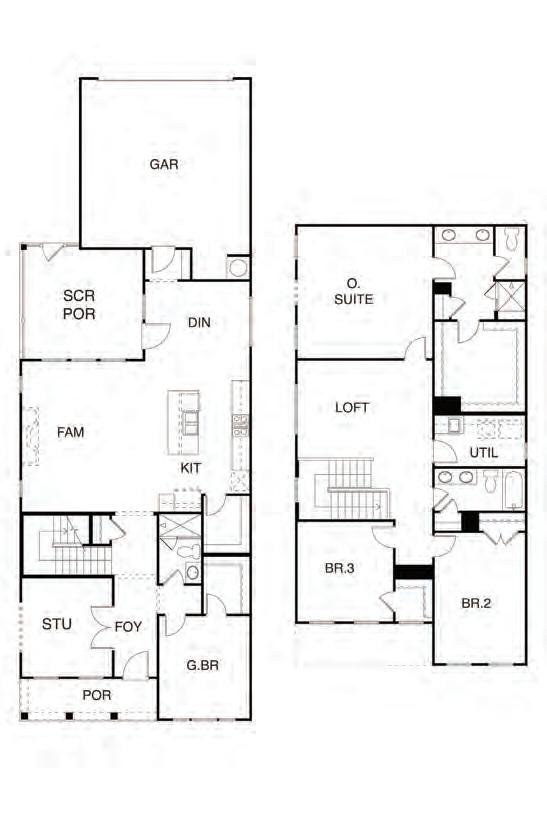
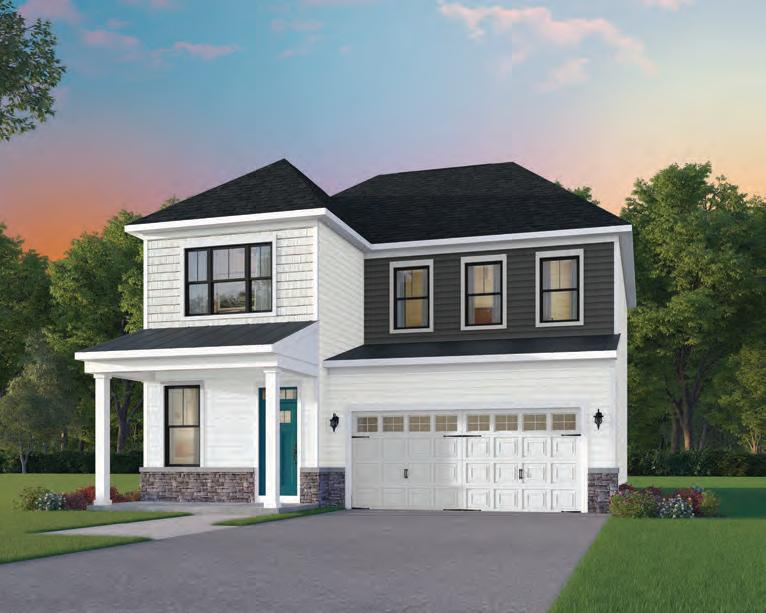
$440,151 Wendell Falls
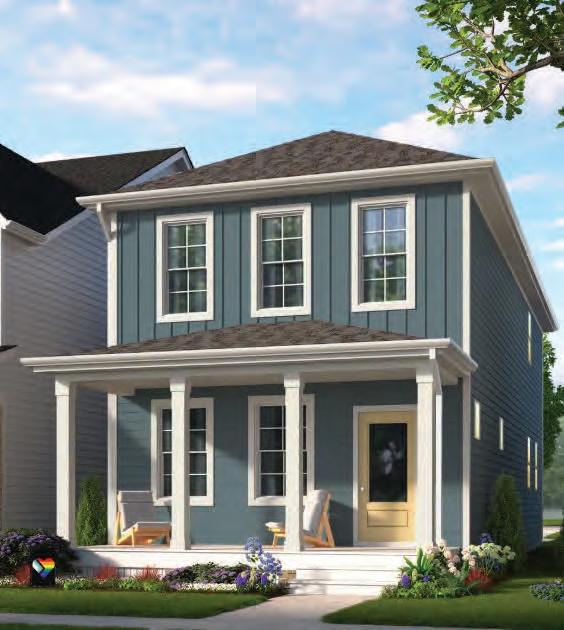
Meet Scissors—where front-porch charm meets everyday ease. Step into a bright family room that flows into a central kitchen with a big, bold island made for gathering. The rear dining area brings cozy vibes, and upstairs, the dreamy primary suite shines with dual walk-ins and a spa-style bath. Two secondary bedrooms share a smart Buddy Bath, with laundry right where you need it—upstairs. Located in Wendell Falls with trails, parks, and the Farmhouse Café just steps away—and Raleigh only minutes beyond. Live playfully. Live purposefully. Live here.
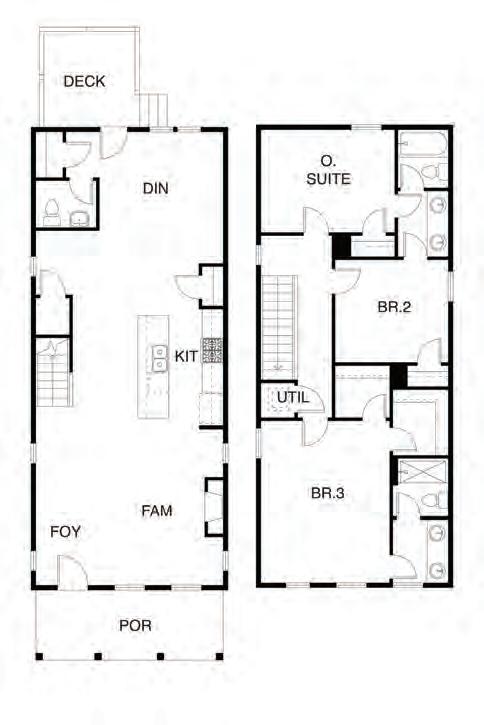
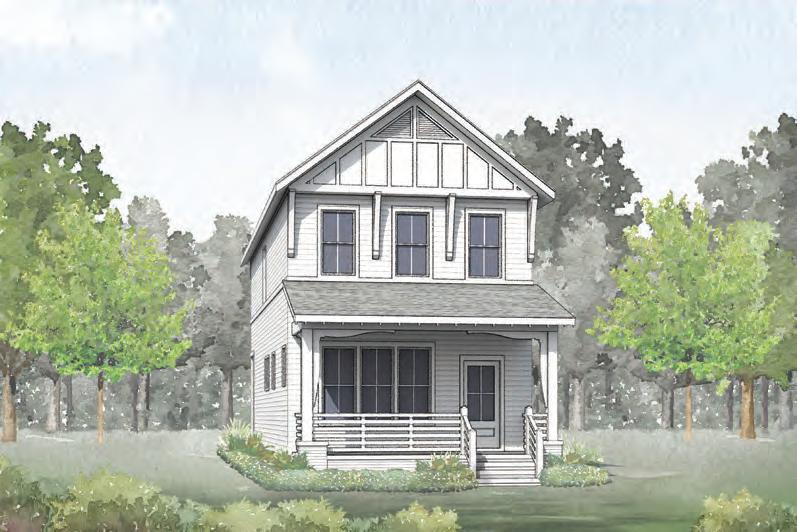
$698,000 Wendell Falls
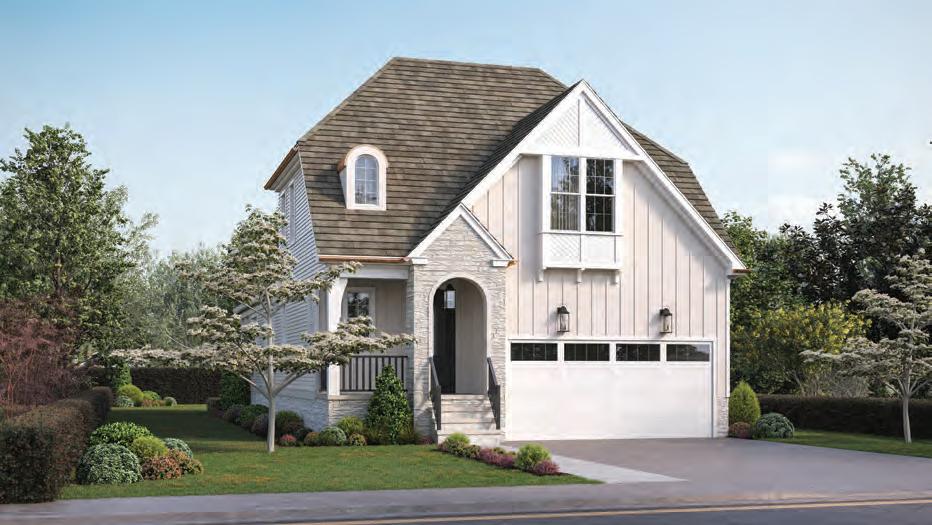
Spill the Tea is a modern cottage with the soul of the French countryside: inviting, elegant, and full of charm. Designed for connection and comfort, this home blends old-world details like arched doorways with a clean, open-concept layout. A warm palette of muted oak and natural stone is brought to life by leafy green accents, whitewashed walls, and a mix of brushed brass and matte black finishes. Every corner is thoughtfully crafted to feel cozy yet refined. Whether you’re hosting friends or enjoying a quiet morning, Spill the Tea is a place to slow down, share stories, and truly feel at home.
Take I-87 East from Raleigh toward Wendell. Exit onto Wendell Falls Parkway and stay right to merge
and
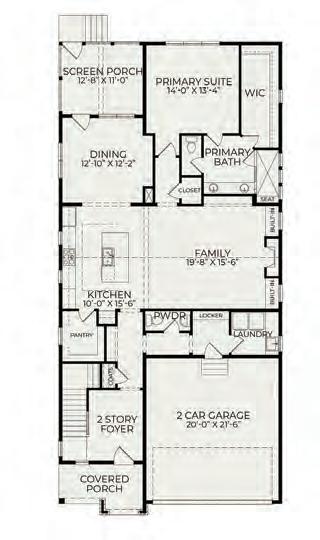
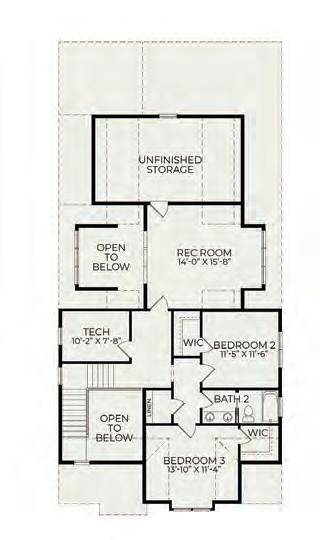
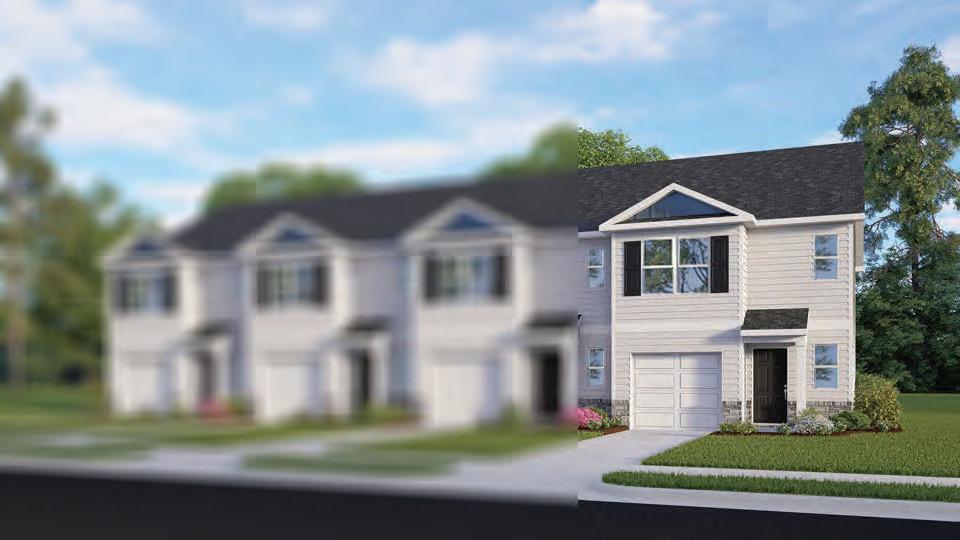
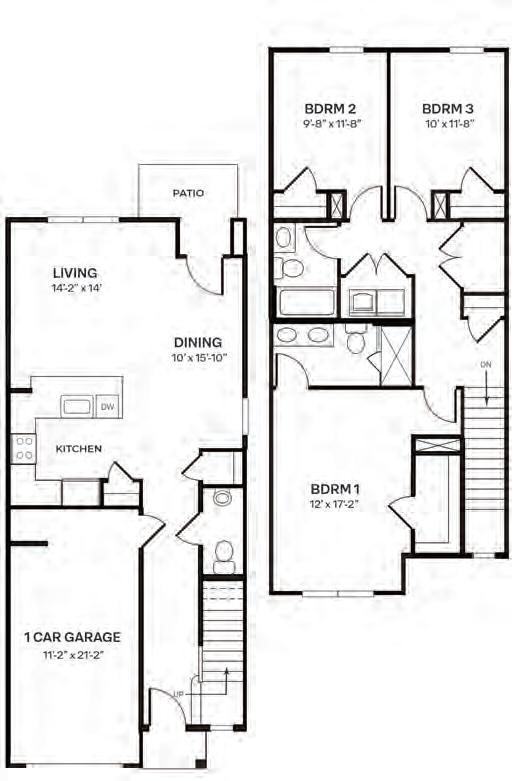
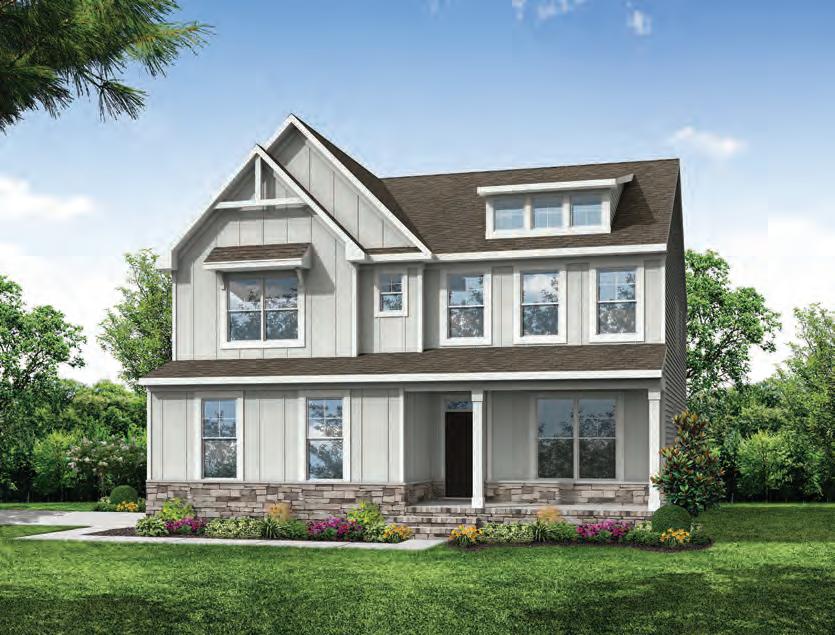
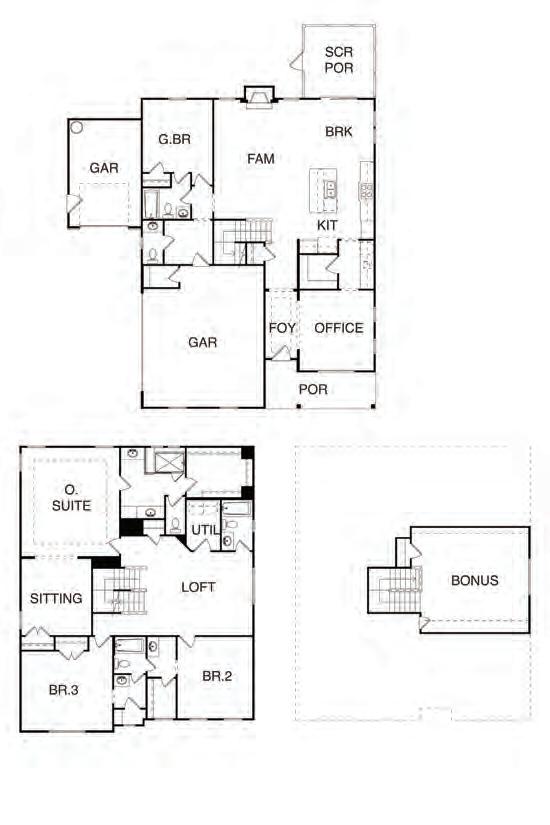
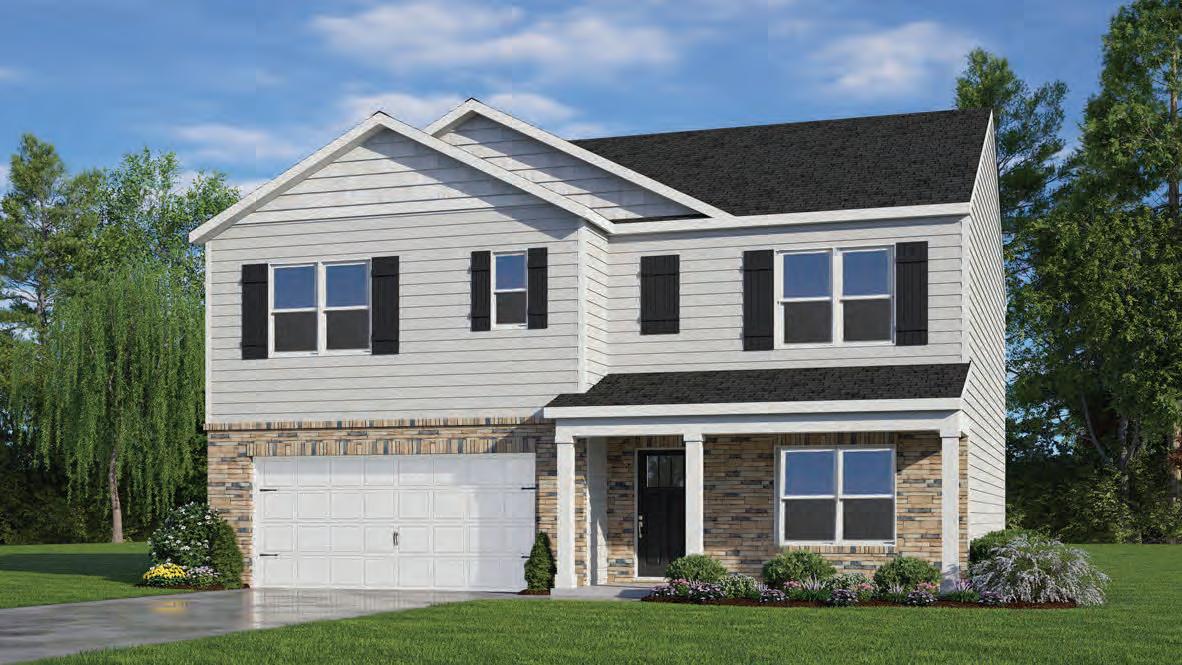
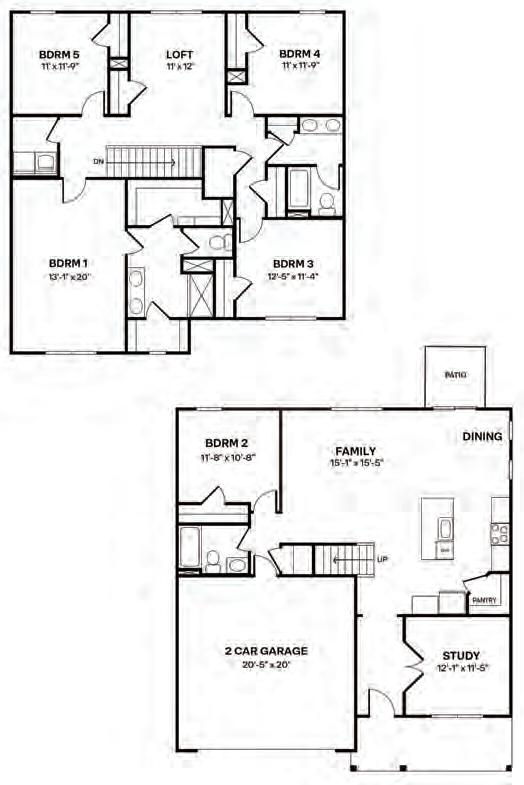
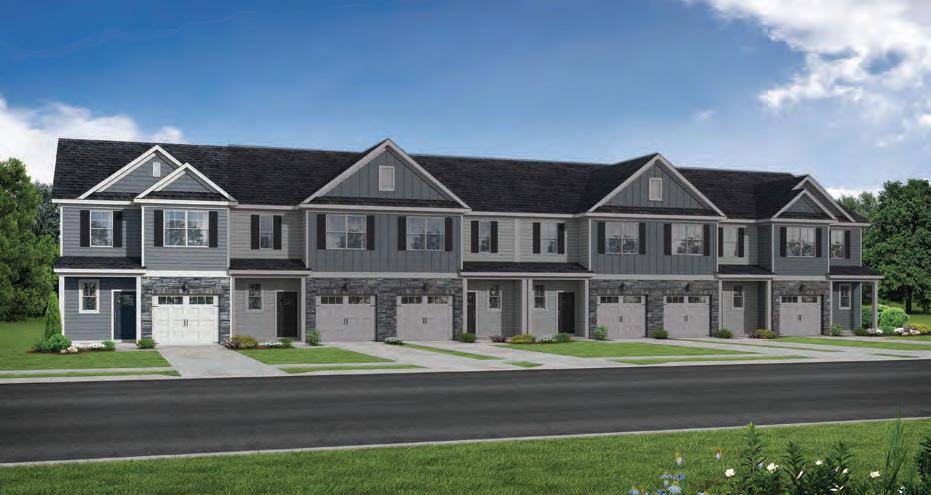
Homes LLC 984-465-4464 www.davidsonhomes.com/states/north-carolina/ raleigh-market-area/ For more information on this home: Davidson Homes 984-223-8030
Modern comfort meets small-town charm in this stunning new construction townhome just minutes from vibrant downtown Fuquay-Varina. With over 1,700 sq ft, this spacious layout offers open concept living, a sleek kitchen, and a private patio perfect for relaxing. Upstairs, enjoy a generous primary suite with a walk-in closet and double vanity. Thoughtful design and low-maintenance living make this the perfect place to call home. Don’t miss your chance to live close to shops, dining, and local events.
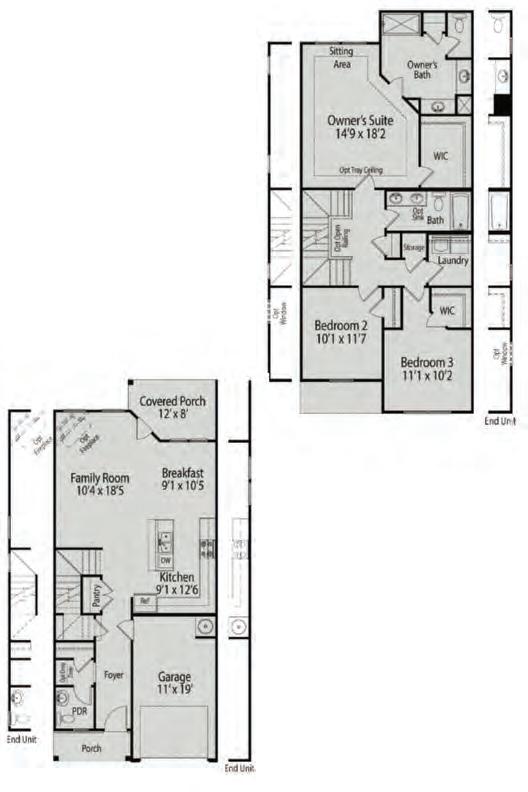
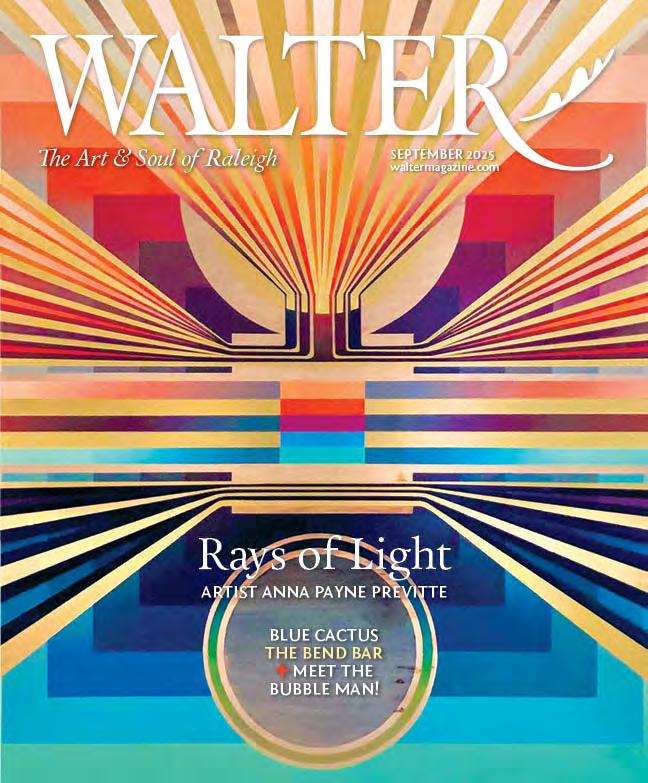


From the arts to the food scene to the people who our community, WALTER celebrates everything that makes the Triangle a dynamic place to live, work and play.

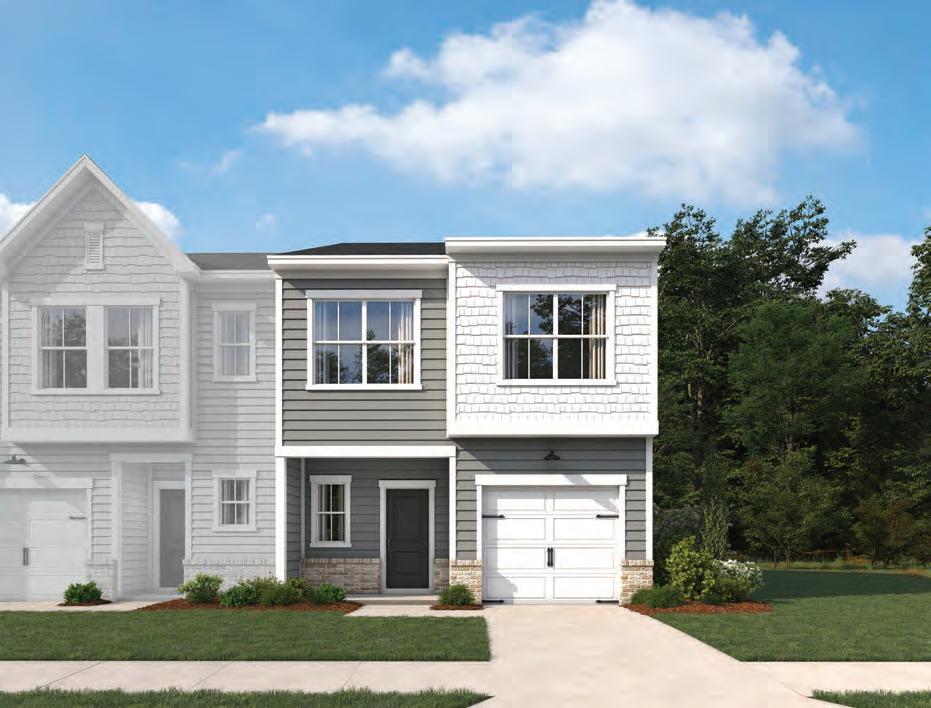
Step into the Camellia townhome and discover thoughtful design from the moment you enter. The welcoming foyer features a coat and storage closet, rare finds in townhome living. Continue into the open-concept kitchen, family, and dining area, where natural light and flow come together seamlessly. The L-shaped kitchen offers ample cabinetry and workspace, making everyday living and entertaining effortless. Upstairs, the layout features a spacious primary suite, two additional bedrooms, and a full bathroom, providing ample room to grow, relax, or create the spaces you need most.
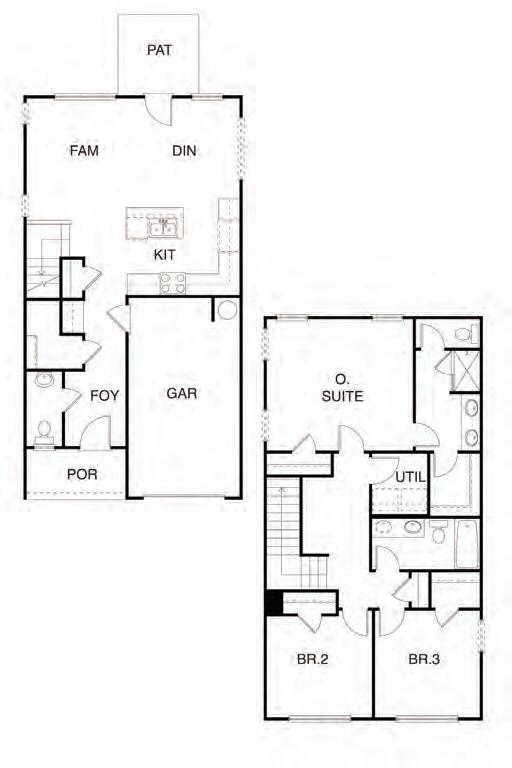
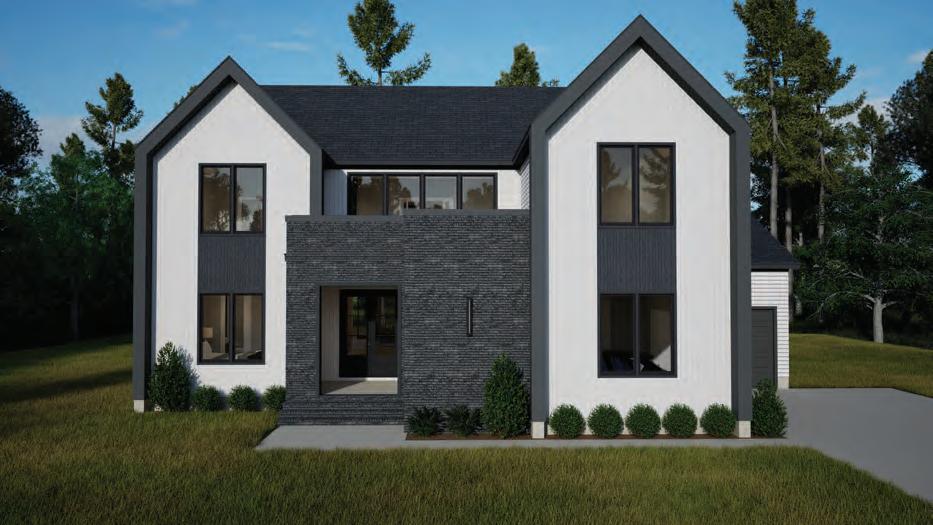
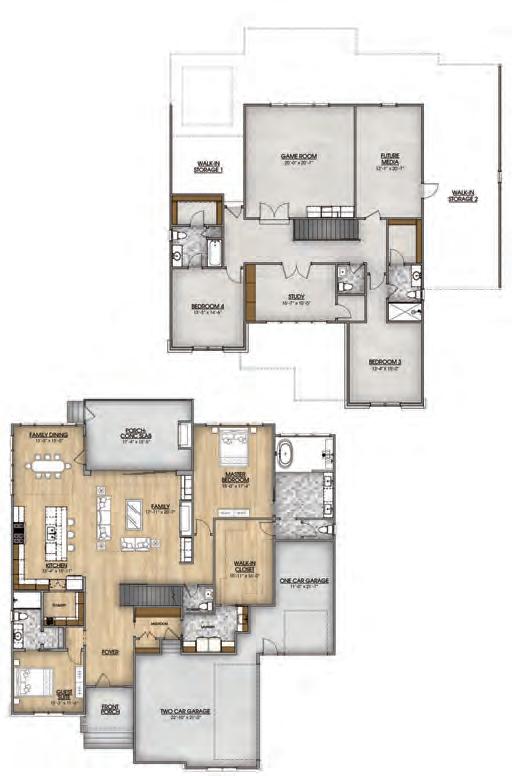
$1,925,000 Hidden Lake
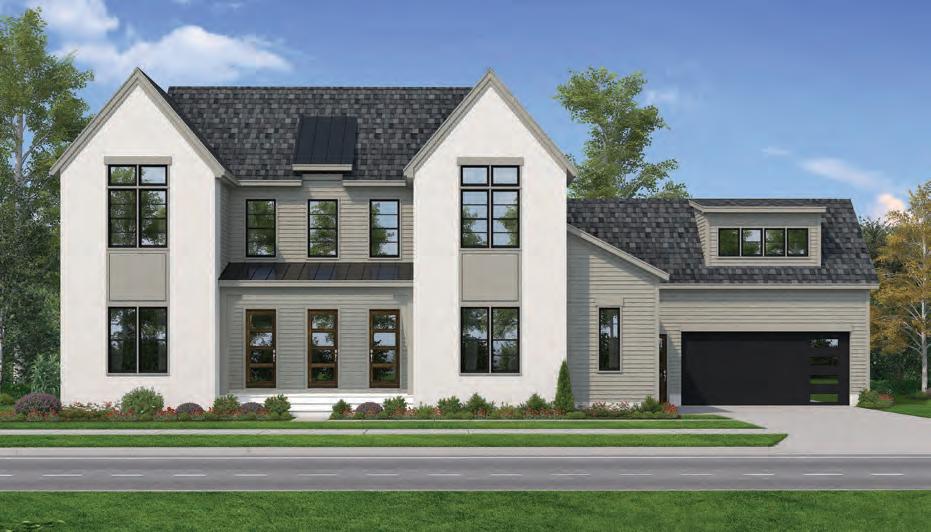
This stunning 4-bedroom, 4.5-bath custom home, ideally situated on a 4+ acre homesite offers a 1st-floor master suite, guest suite, and private study, this home offers exceptional livability and privacy. The gourmet kitchen features quartz countertops, a custom island, and premium stainless steel appliances with gas range and wall oven. The family room is the heart of the home, boasting a custom surround gas log fireplace and built-in cabinetry, with sliding glass doors leading to a screened porch complete with an outdoor fireplace — perfect for entertaining . Additional highlights include a 4-car garage and access to community amenities: a clubhouse with veranda, outdoor pavilion, and fishing pier.
Follow Capital Blvd. North past Wake Forest and towards Youngsville. Take a right onto NC 96 West, follow that through Youngsville (about 3 miles). Take a left onto Cedar Creek Road, and follow that for 3 miles. Turn left into Hidden Lake onto Arbor Springs Drive. Turn left onto Forest Bridge Road #275 is the first house on the right.
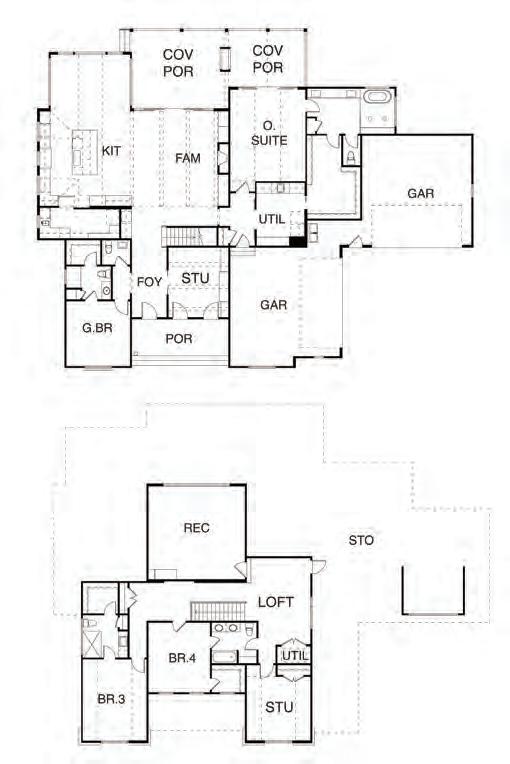
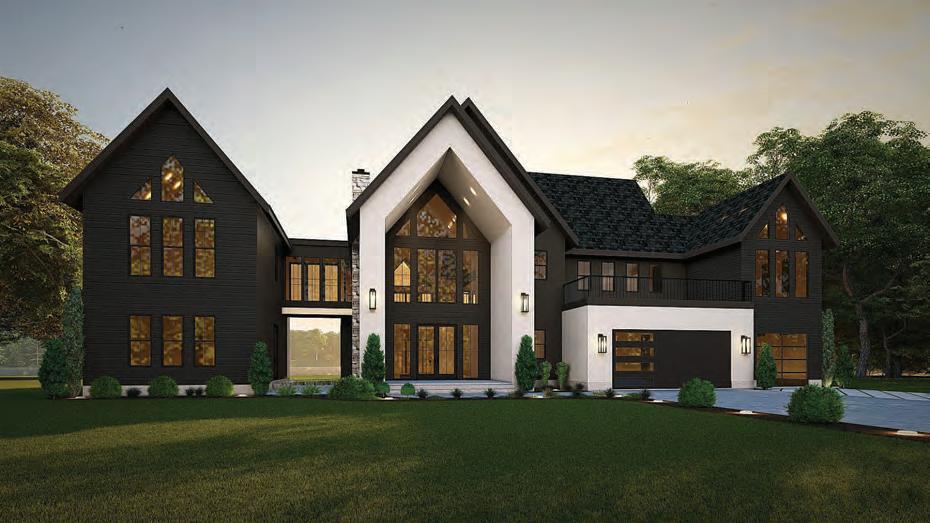
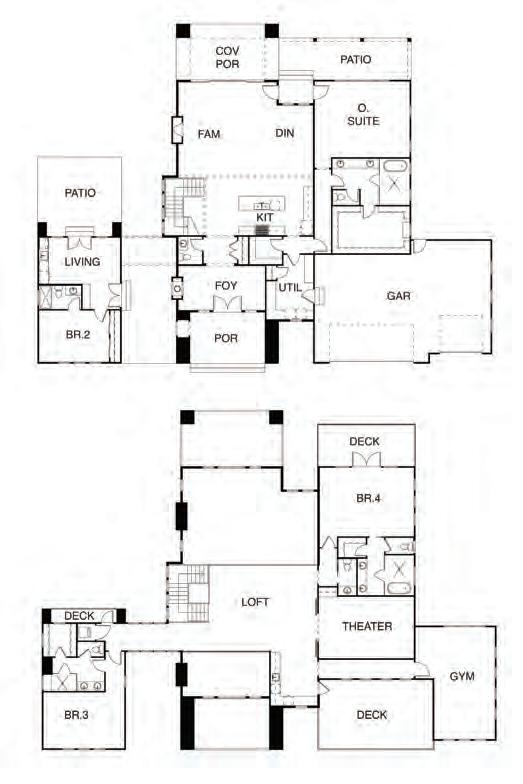
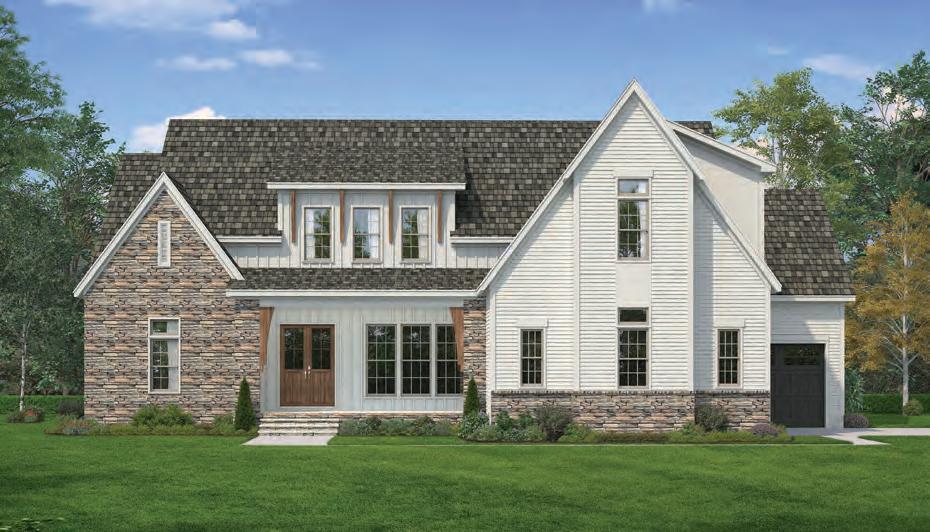
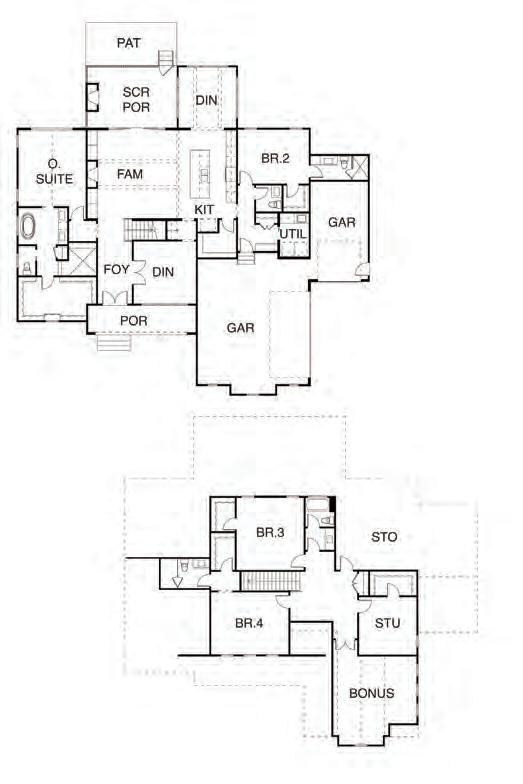
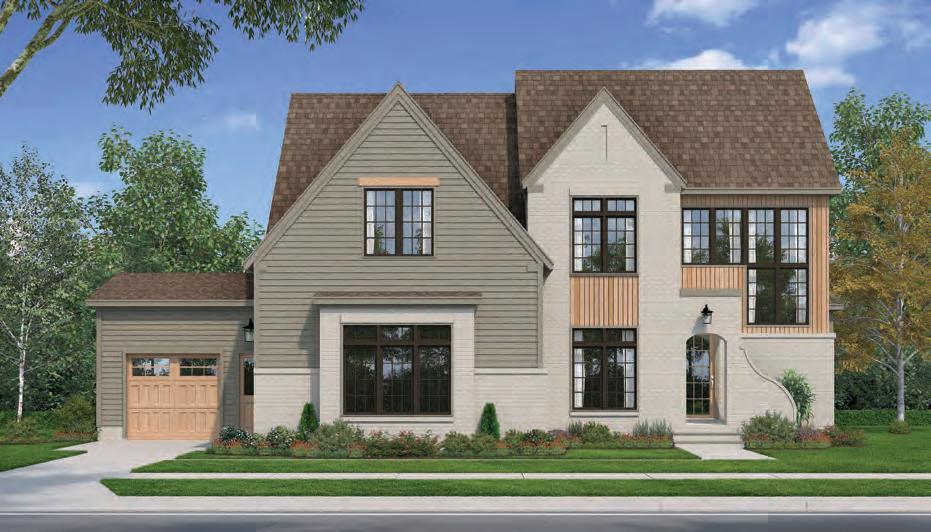
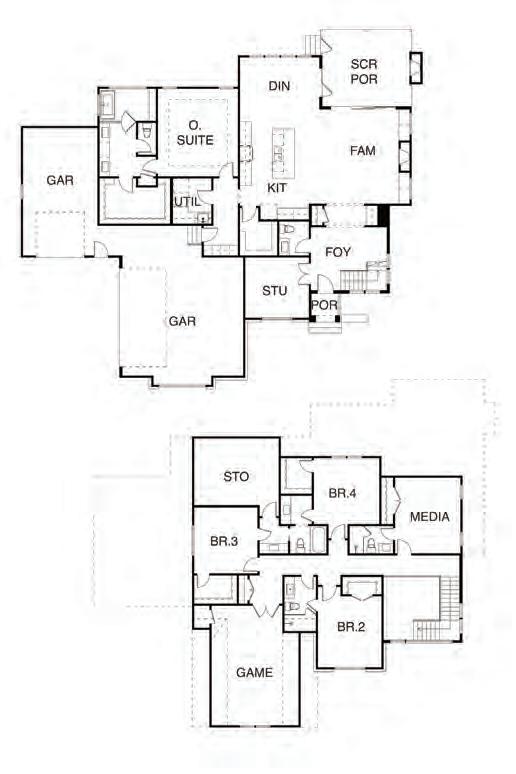
$1,250,000
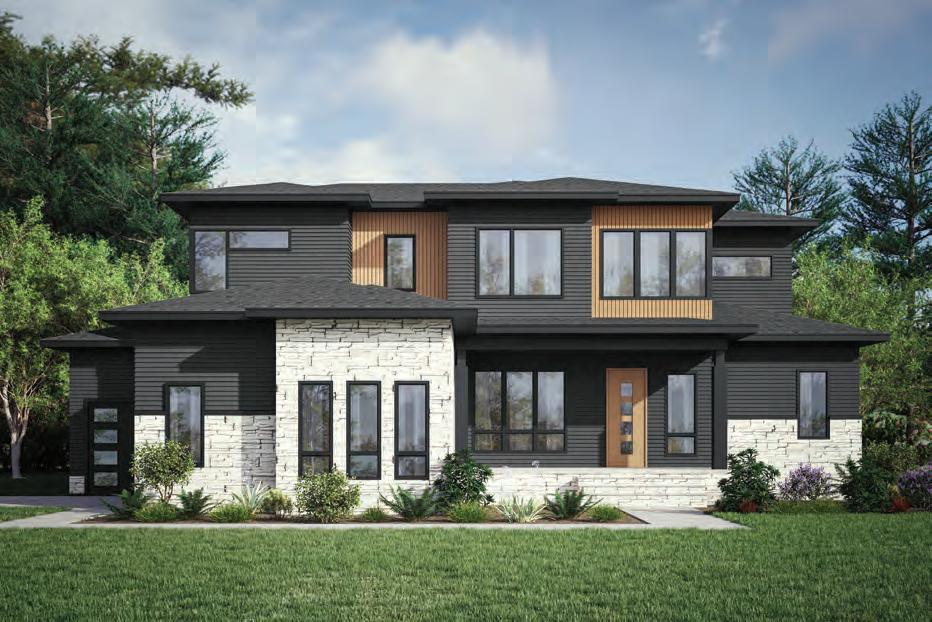
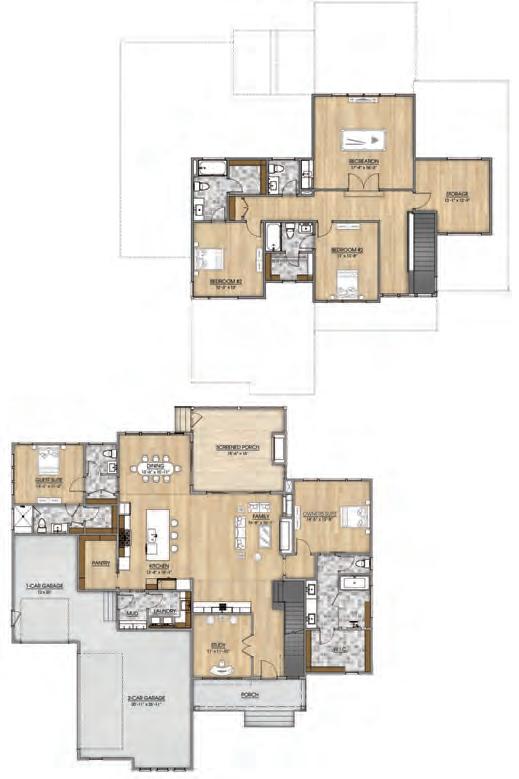
$1,525,000 Sorrell Oaks
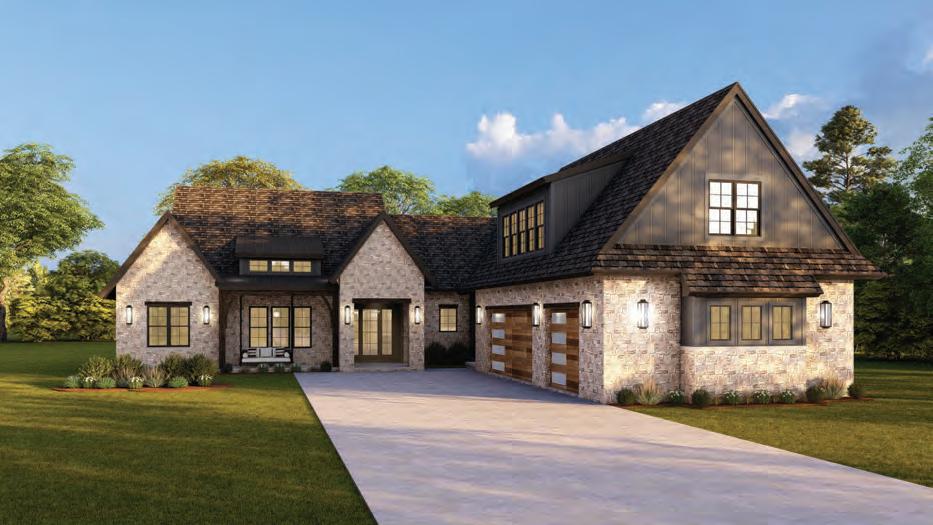
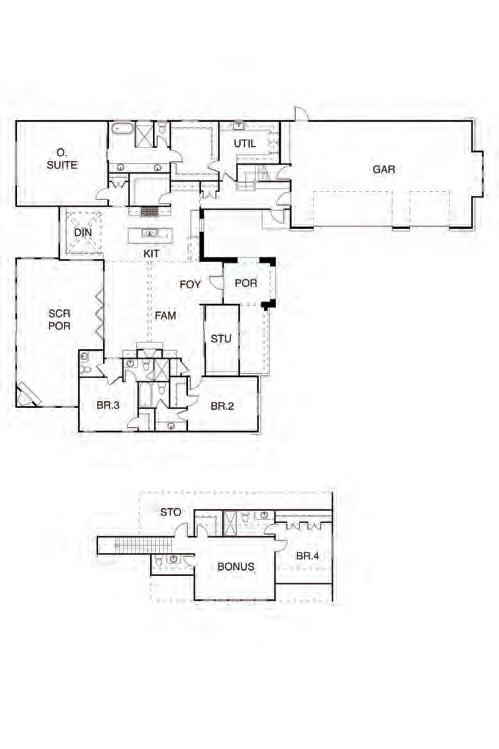
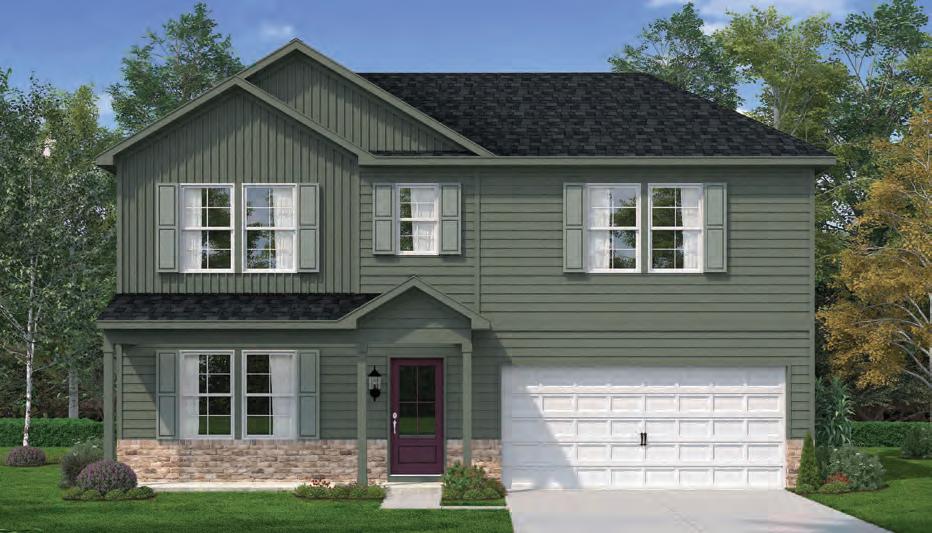
Welcome to a home that lives as beautifully as it looks. The Russell is where , comfort meets connection—whether you're enjoying coffee on the screened porch, hosting friends in the airy kitchen, or unwinding in the peaceful upstairs retreat. The open layout, soft color palette, and thoughtfully selected finishes make everyday living feel elevated, yet effortless. Located in the heart of Winston Ridge, you’ll love the neighborly charm, scenic sidewalks, and easy access to local favorites. Designed with real life in mind, this home is more than a place—it’s where memories are made and moments feel just a little more special.
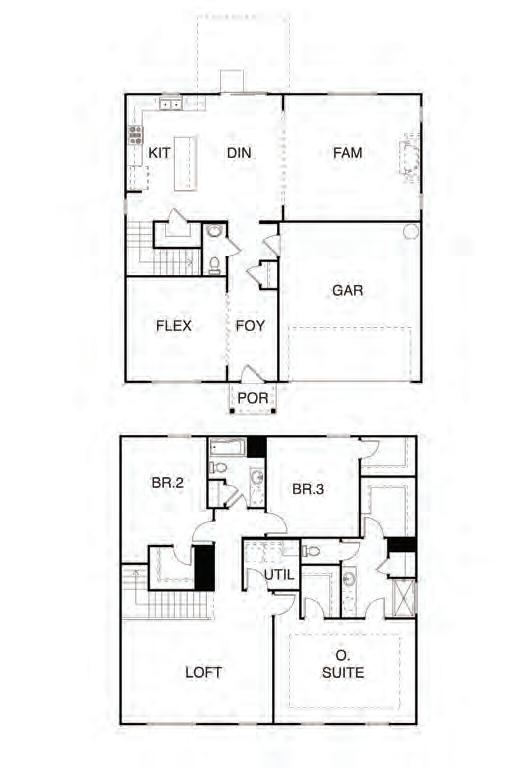
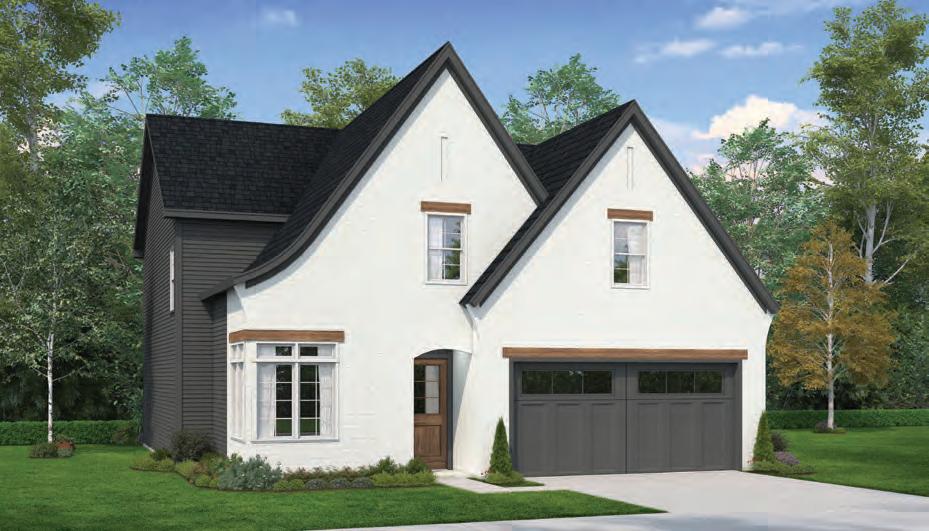
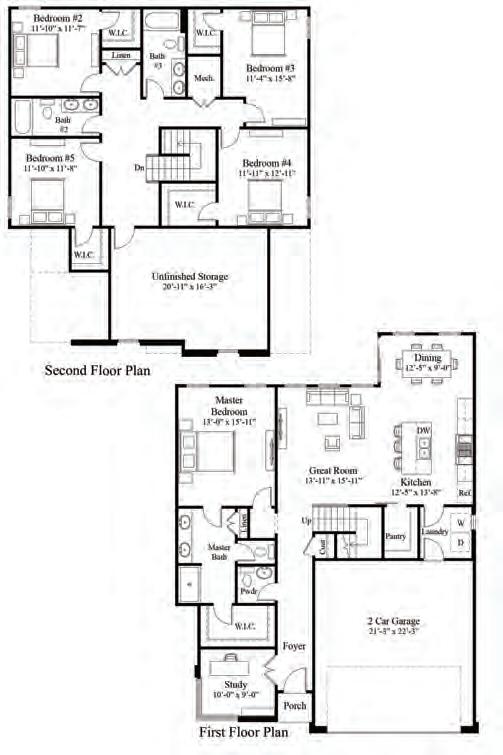
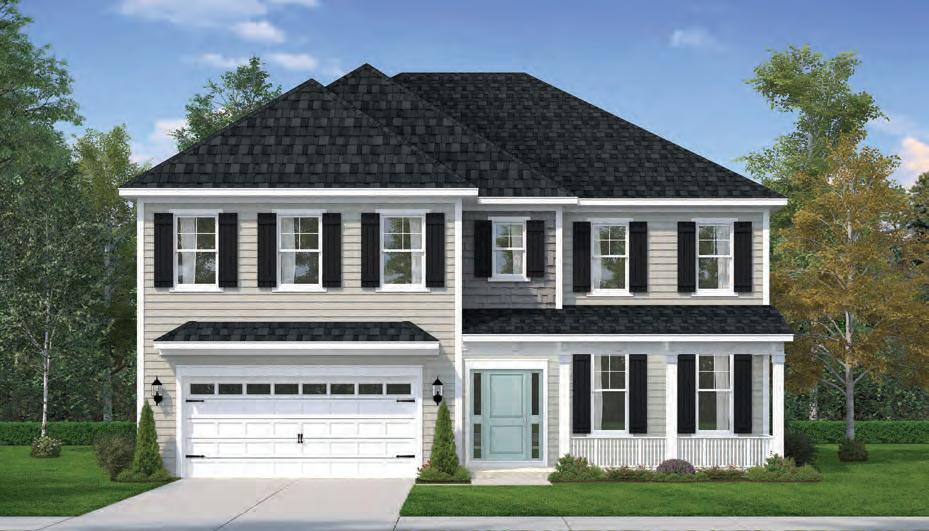
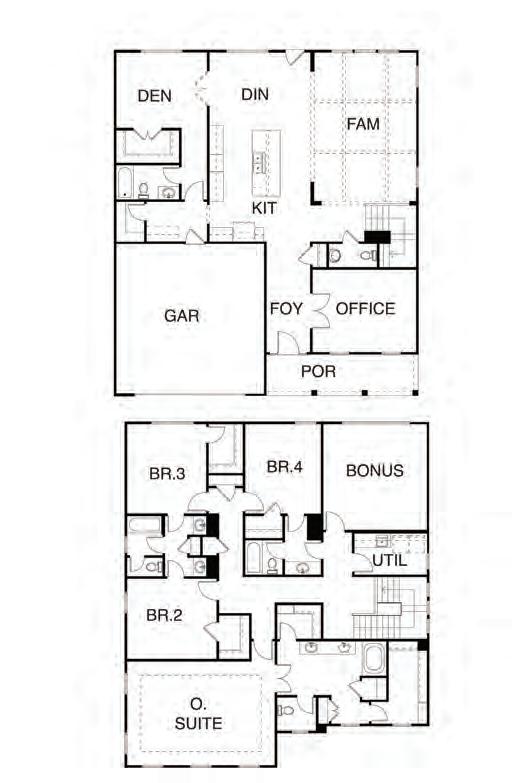
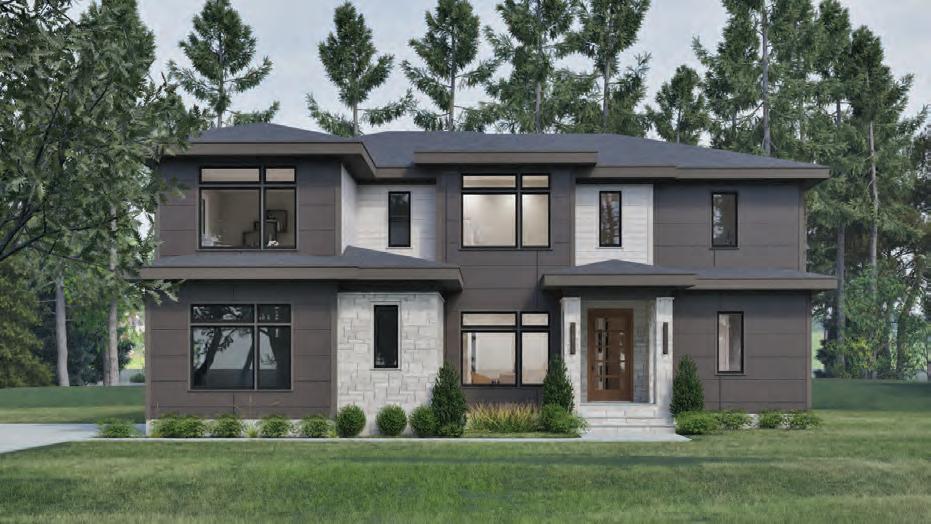
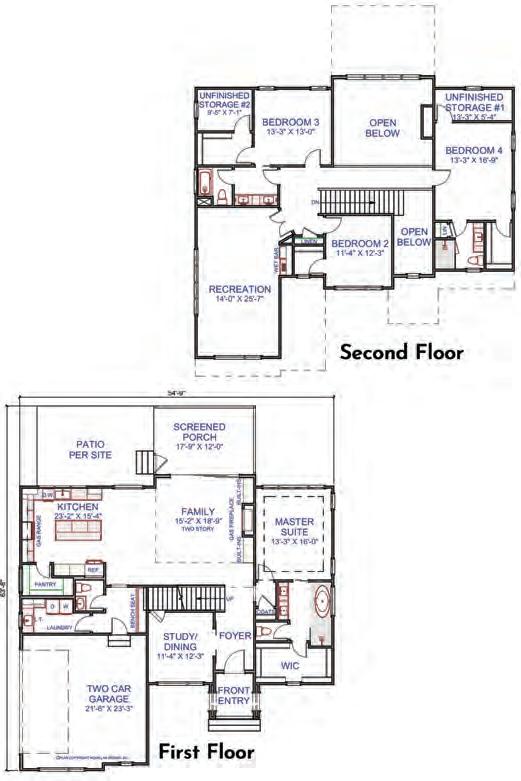
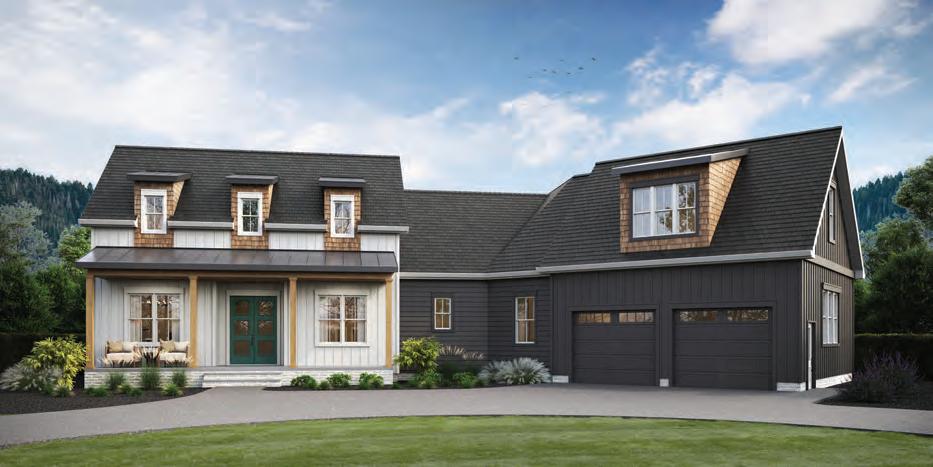
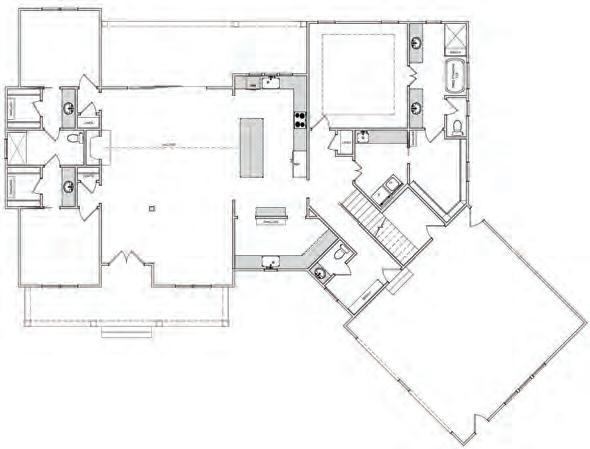
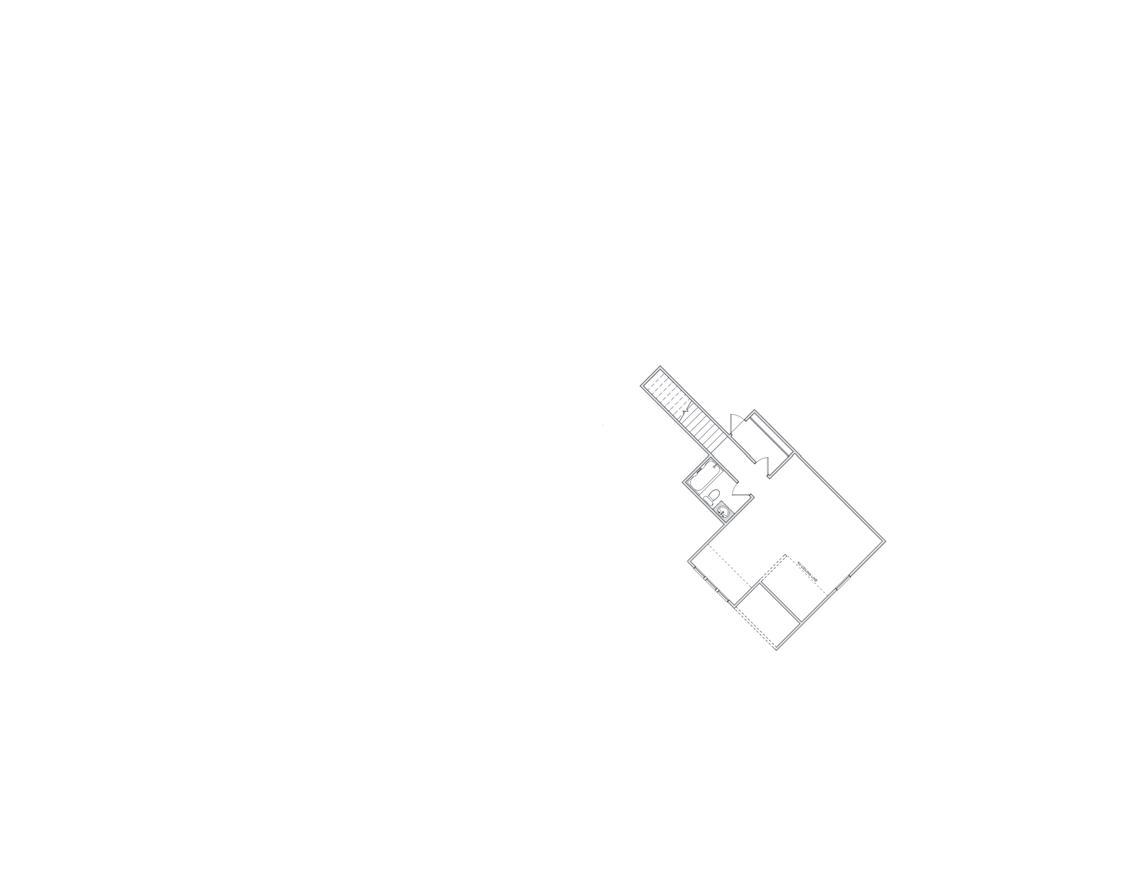
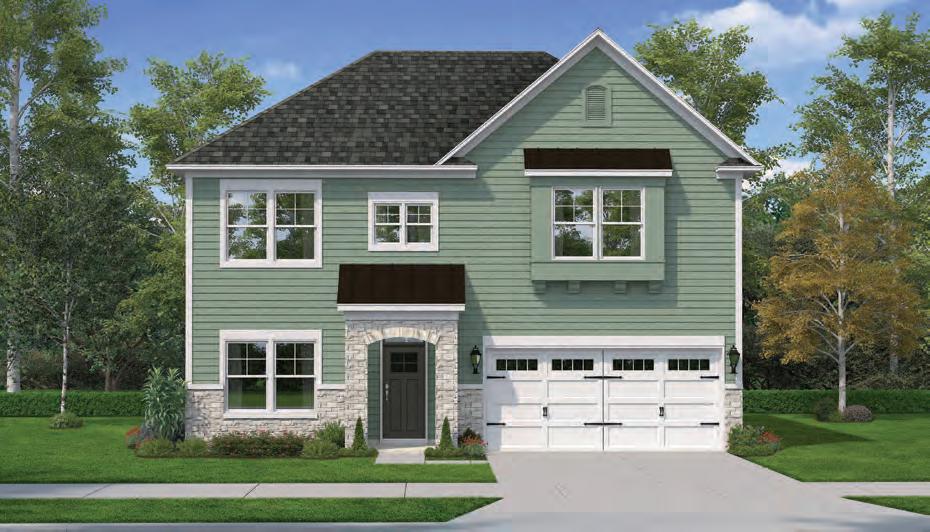
Greatness Reimagined. Great Southern Homes's freshly redesigned Porter II embraces functional spaces for how we live today and tastefully garnishes them to make life more pretty. The designated office for business, private owner's entry with storage and cubbies, comfortable pet pad for honorary family member(s), large walk-in closets to fill with cloths and shoes, and spacious baths for more than one to get ready at the same time...these just make life easier. The chevron accent walls, herringbone tile accents, Calcutta Gold quartz countertops, separate tile shower and free standing tub...well these, they just make us swoon.
From Raleigh, travel I-440 East to US-264 East/US-64 East to exit 435 for NC-96. Keep right and merge onto North Arendell Avenue. Turn left onto East Judd Street. Turn left onto Shepard School Road. Turn left onto Rosinburg Road. The community is located on the left
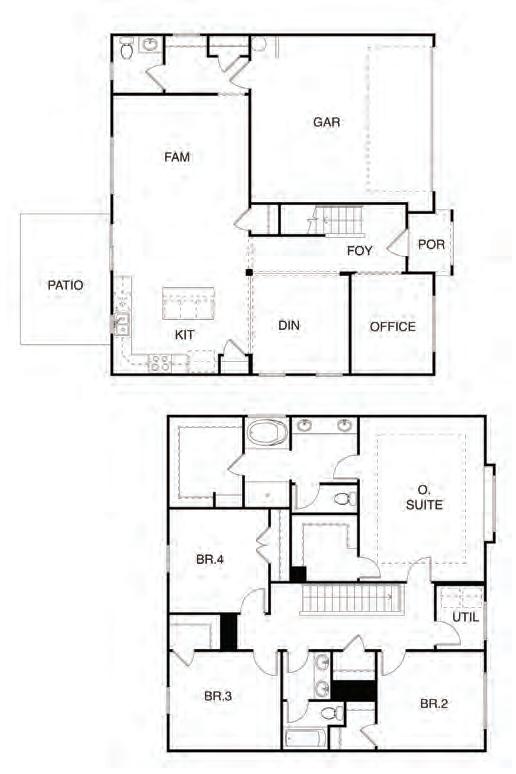
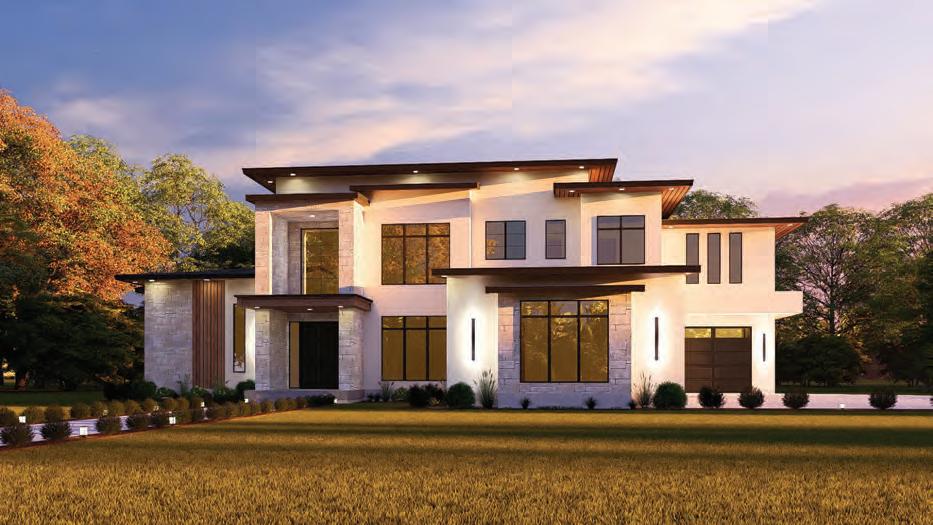
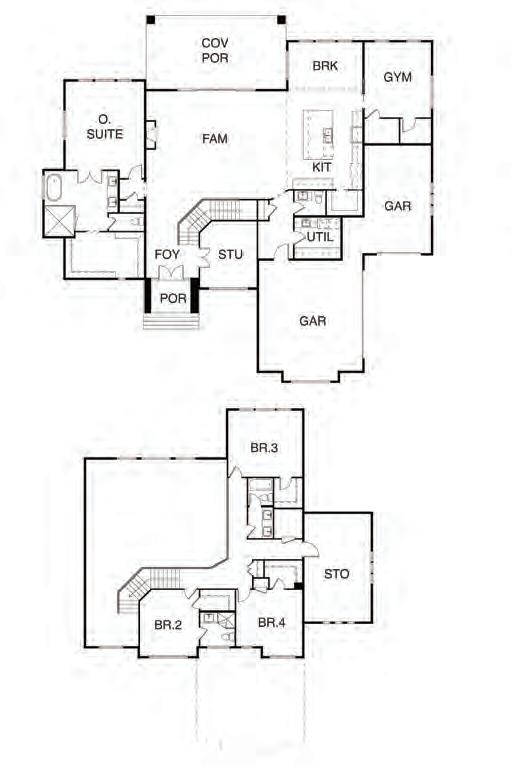
$1,050,000 Chapel Creek
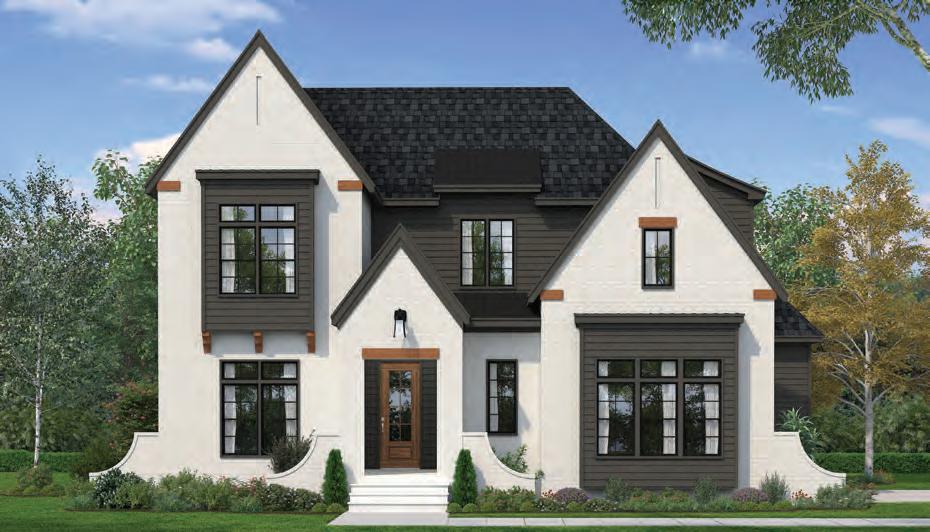
Blending modern intention with timeless warmth, The Marlowe offers stunning features at every turn—like arched openings flanking the fireplace and a tongue-and-groove ceiling feature in the dining room. Carefully curated finishes include designer lighting, custom wall trim, high-end tile and backsplash selections, and white oak engineered flooring. The primary suite delivers a spa-like retreat with luxury details. An entertainer’s dream, the chef’s kitchen features premium appliances, large hood vent and small scullery -complete with a wine fridge. Two fireplaces and a covered porch with outdoor kitchen invite effortless gathering.
Take exit 435 toward US-64-BR/NC-96/Zebulon/Ox-
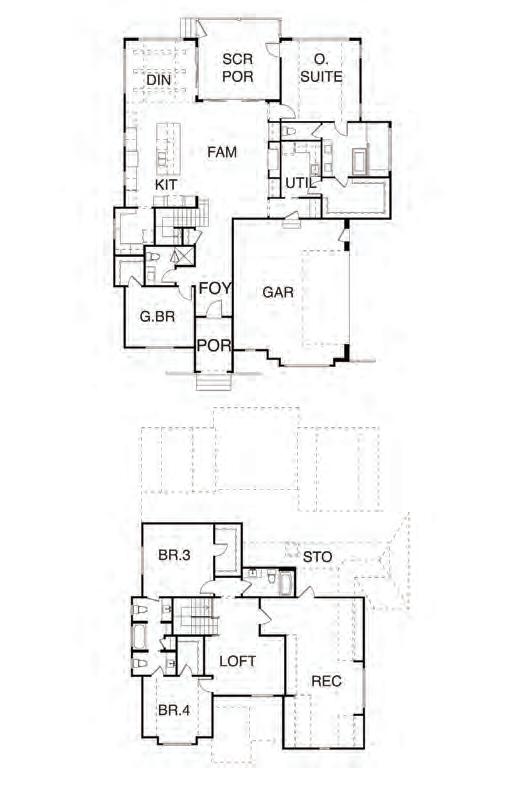
$742,588 Sauls Landing
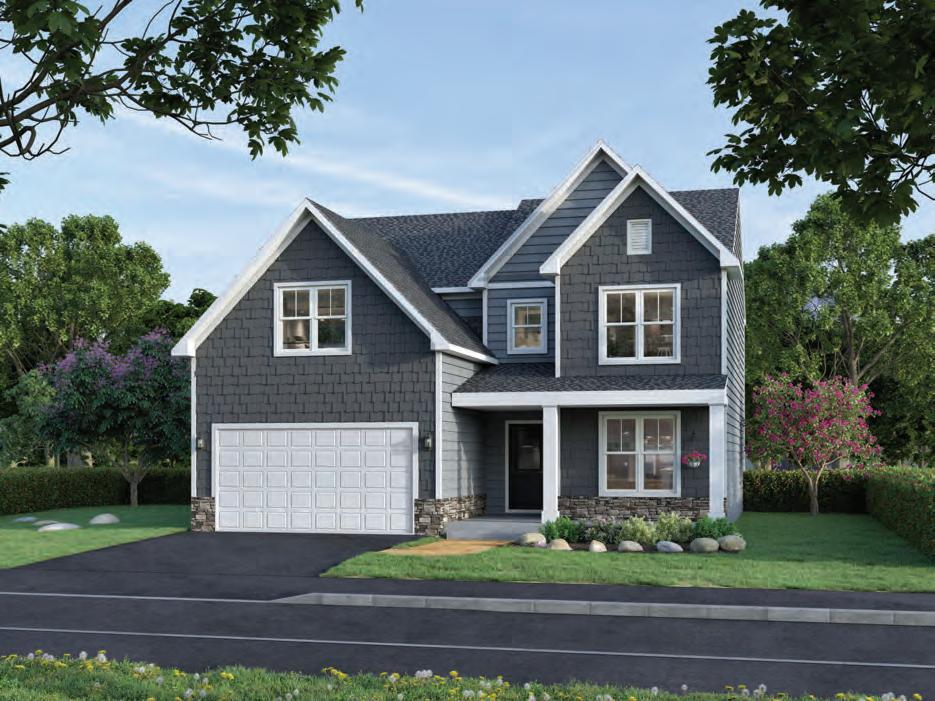
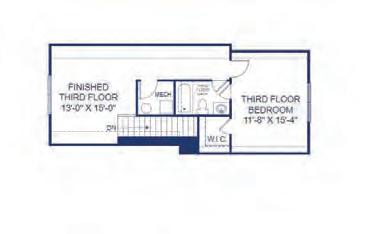
The Fontana is a beautifully designed home that combines luxury, comfort, and functionality. With 4 bedrooms and 5 full baths, this 3,393 sq ft plan offers spacious living with thoughtful details throughout. An open-concept layout connects the gourmet kitchen, dining area, and great room—ideal for entertaining. Each bedroom features its own private bath, creating a perfect retreat for family and guests. High-end finishes, natural light, and versatile living spaces make The Fontana a true standout in Sauls Landing.
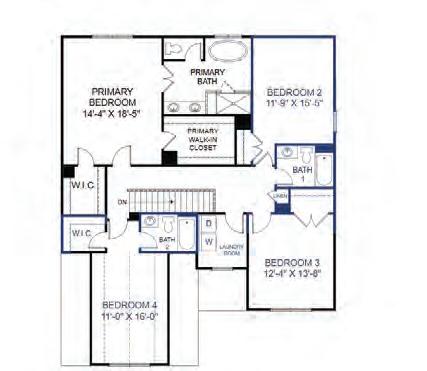
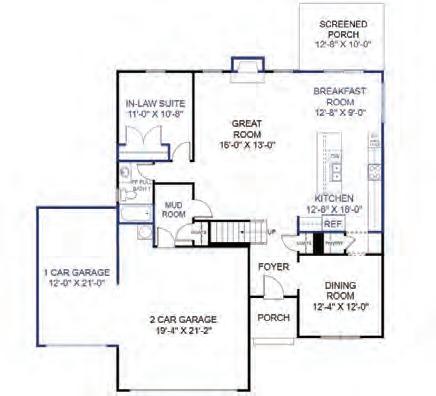
OCTOBER 11-12, 2025 | 12pm-5pm
For over 25 years, the Remodelers Home Tour has provided inspiration and exposure to the latest architectural and interior design trends in the building industry. Members of the Remodelers Council pride themselves on staying at the forefront of continuing education, professionalism, and finding the best ways to do the best work.
For over 25 years, the Remodelers Home Tour has provided inspiration and exposure to the latest architectural and interior design trends in the building industry. Members of the Remodelers Council pride themselves on staying at the forefront of continuing education, professionalism, and finding the best ways to do the best work.
Our 2025 Home Tour is scheduled for October 11-12, 2025 and will have homes open for touring both in person and virtually. However you choose to tour, you will be filled with inspiration for the possibilities of what you can do with your own home.
Our 2025 Home Tour is scheduled for October 11-12, 2025 and will have homes open for touring both in person and virtually. However you choose to tour, you will be filled with inspiration for the possibilities of what you can do with your own home.
Go ahead, allow yourself to dream a little!
Go ahead, allow yourself to dream a little!


















Celebrating 25 years of the Remodelers Home Tour—origin stories, unforgettable entries, and the kitchen-led transformations keeping families in the neighborhoods they love.
This year marks the 25th anniversary of the Remodelers Home Tour, a Wake County tradition that has showcased the best in remodeling since 2001. The tour began in 2001 with seven entries, the result of a small group of remodelers—among them Eddie Casanave with Distinctive Remodeling and Hank Wall with Wood Wise Design & Remodeling— who believed Raleigh was ready for a dedicated remodeling showcase. Having seen the success of similar tours in Charlotte and Milwaukee, they knew the Triangle was ready. At the time, Eddie was serving as the first remodeler president of the Home Builders Association and set his sights on launching the tour that year.
Like many first-time endeavors, no one knew what to expect in year one. But by year three, the Remodelers Home Tour had taken off. Hundreds of visitors came out daily, especially to homes inside the beltline, eager to see the transformations.
The memories from those early years still stand out. Eddie recalls his very first tour entry—a small project that transformed a home’s curb appeal. He built a graceful arbor at the entrance, creating a welcoming outdoor space the homeowner cherished. Just a year later, his 2nd home tour entry was one of the largest remodels he had ever taken on at the time: a $350,000 project that today would be valued at more than a million dollars.
Hank’s first entry was memorable for entirely different reasons. His client, a young bachelor in MacGregor Downs who had found success in the tech industry, had big ideas for a one-of-a-kind bachelor pad. The
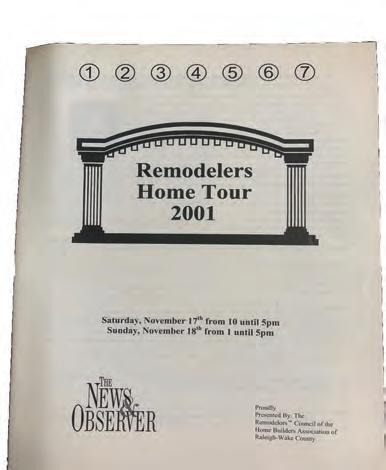
den was painted black, and a ten-foot-long martini bar stretched across the space. The most unusual request? No doors on the bathroom. “He thought it would be appealing,” Hank laughs, “but everyone else thought it was strange. My staff and I spent the whole weekend telling visitors the doors were on backorder.”
Over the past 25 years, the remodeling industry has continued to evolve alongside changing lifestyles and design preferences. While styles and trends have shifted, one constant remains: kitchens consistently top the list as the most requested remodeling project. These spaces are the heart of the home, and updating them often has the greatest impact on how families live day to day. More broadly, remodeling allows homeowners to hold on to the homes and neighborhoods they love while adapting spaces to better fit their needs—whether that means modernizing layouts, improving functionality, or adding personal touches that make a house truly feel like home. It has been inspiring families to dream bigger and see the possibilities in the homes they already love.
Members of the Remodelers Council pride themselves on staying at the forefront of continuing education, professionalism, and finding the best ways to do the best work.
Our 2025 Home Tour is scheduled for October 1112, 2025 and will have homes open for touring both in person and virtually. However you choose to tour, you will be filled with inspiration for the possibilities of what you can do with your own home. Go ahead, allow yourself to dream a little!
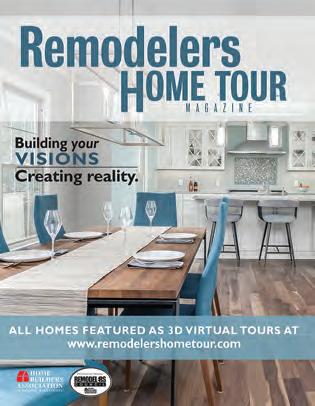
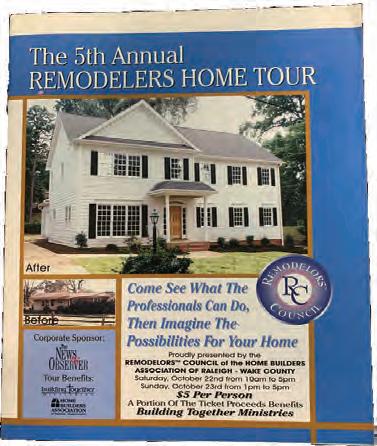
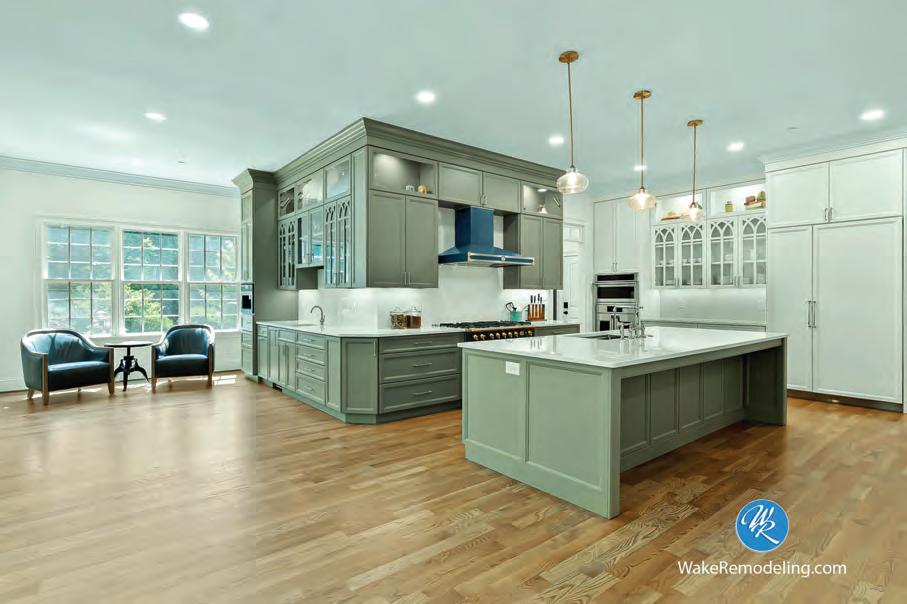

This complete home remodel showcases our commitment to helping homeowners Dream, Design, Build. We transform clients' visions into reality with thoughtful craftsmanship and inspired design. This kitchen was completely reimagined with custom cabinetry, quartz countertops, and statement lighting, becoming a true centerpiece of the home. The laundry room and powder bathroom were redesigned with both beauty and functionality in mind, featuring modern finishes and clever storage solutions. Downstairs, the basement was fully renovated to create a versatile
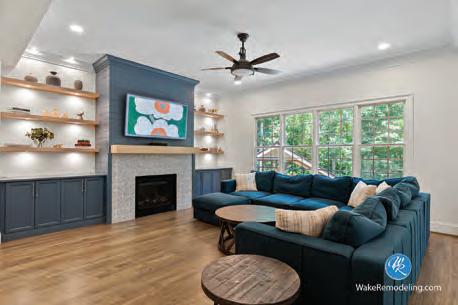
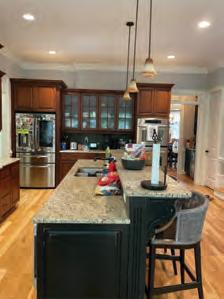
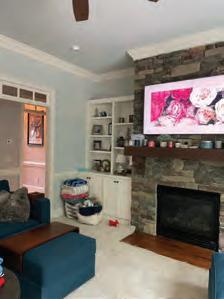
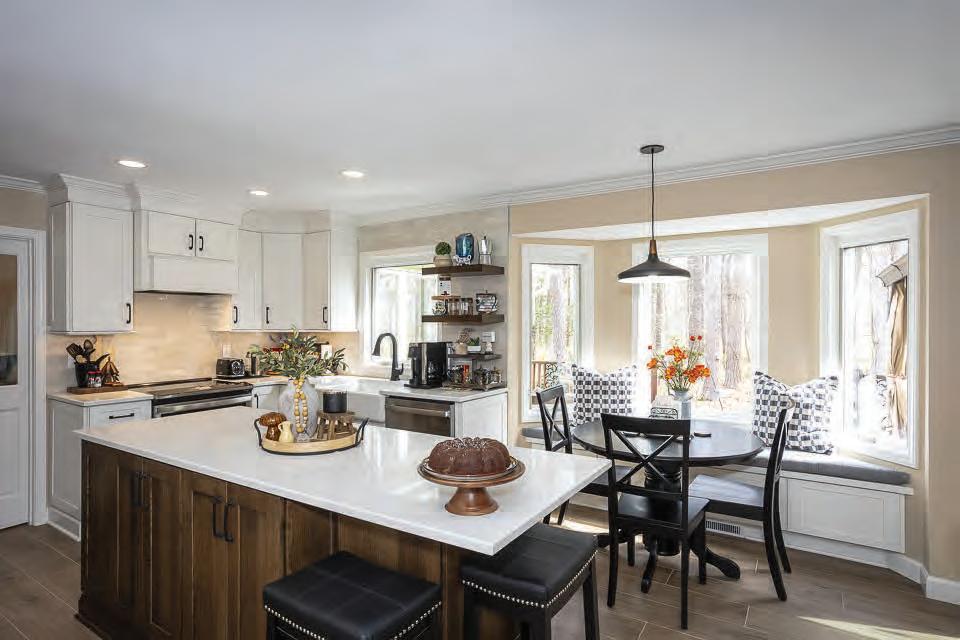
The journey of this home began in 2000 with the addition of a sunroom and deck. By 2023, the homeowners entrusted us with remodeling the bathroom, and in 2024, we renovated the first floor, including the kitchen and fireplace. The updated kitchen is now bright and spacious, featuring white cabinetry, a quartersawn oak island, and elegant quartz countertops. The removal of soffits allows the cabinets to extend all the way to the ceiling, while tile flooring that mimics wood creates a cohesive look throughout the space. The fireplace has been transformed with natural stone covering the original brick, making it a stunning focal point. The new mantel complements the quartersawn oak shelves, and Cocoon Italian porcelain tile adds both durability and beauty, providing the area with an elegant wood plank appearance.
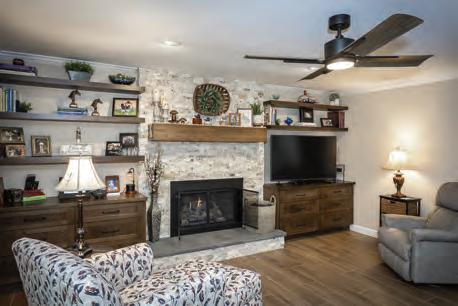
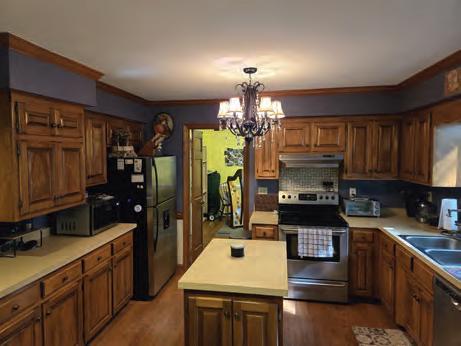
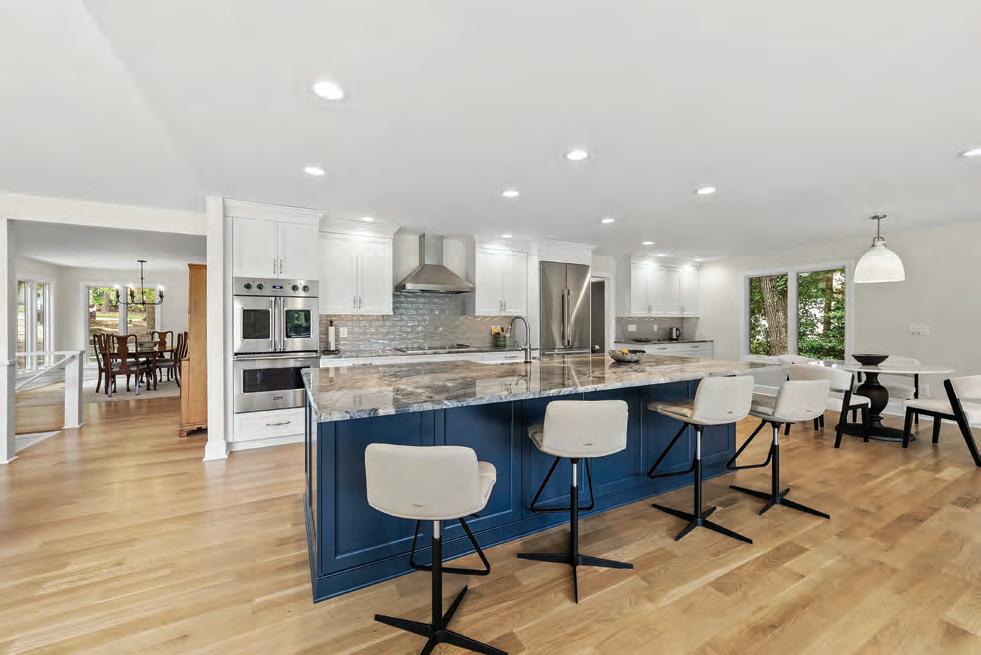

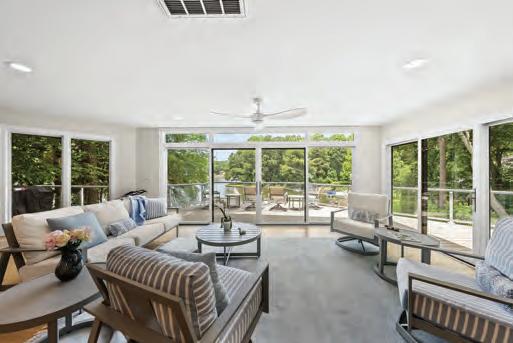
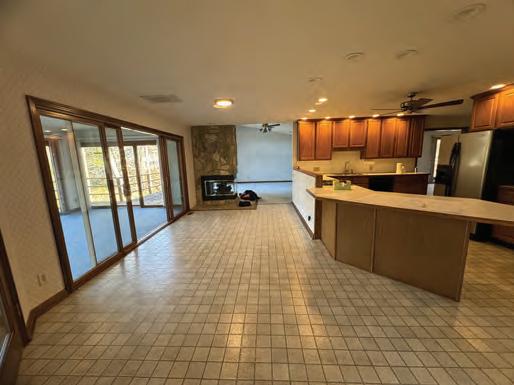
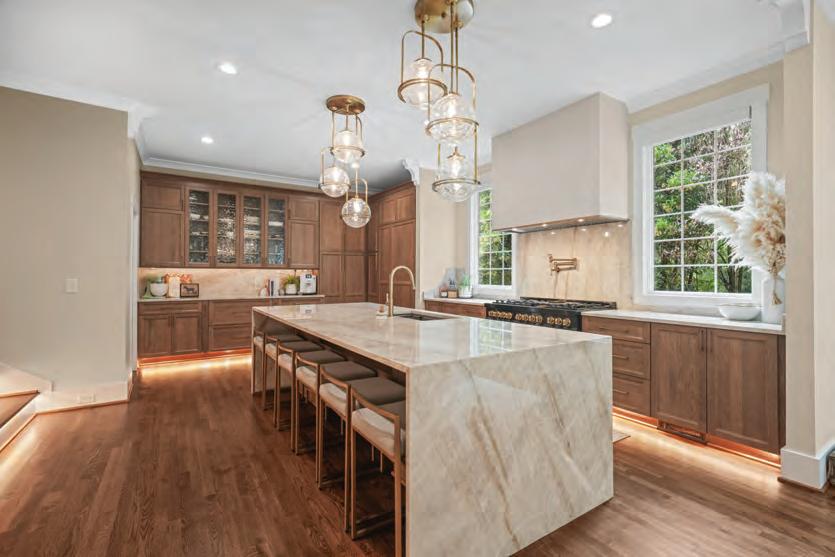
cqchome.com 919-971-5119
Originally built in 1947, this timeless home in one of Raleigh’s most sought-after neighborhoods has undergone a complete transformation led by CQC Home. Located on a picturesque, tree-lined street within walking distance of Lacy Elementary, this renovation blends historic charm with modern luxury. Our design-build team was intentional about preserving the home’s original character—maintaining architectural details and honoring its legacy—while reimagining the layout for today’s lifestyle. The renovation included a full interior and exterior overhaul, integrating contemporary amenities, elevated finishes, and thoughtful design throughout every square foot. The result is a stunning, family-ready home that reflects both the history of the neighborhood and the innovation of modern living. This project exemplifies CQC Home’s commitment to craftsmanship, design excellence, and transforming homes into spaces that tell a story.
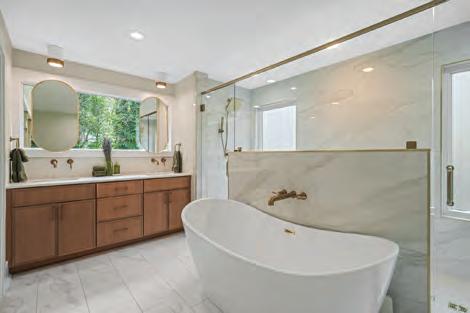
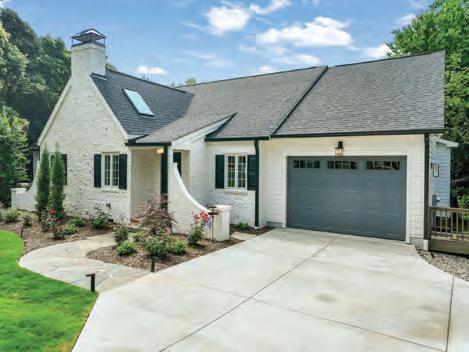
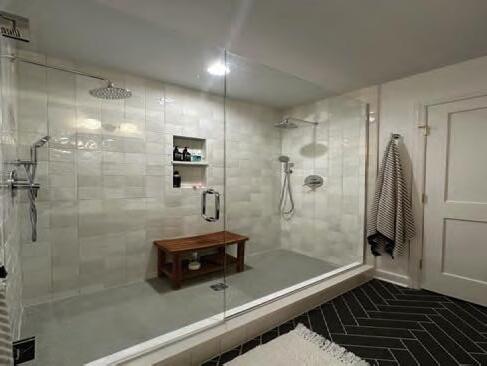
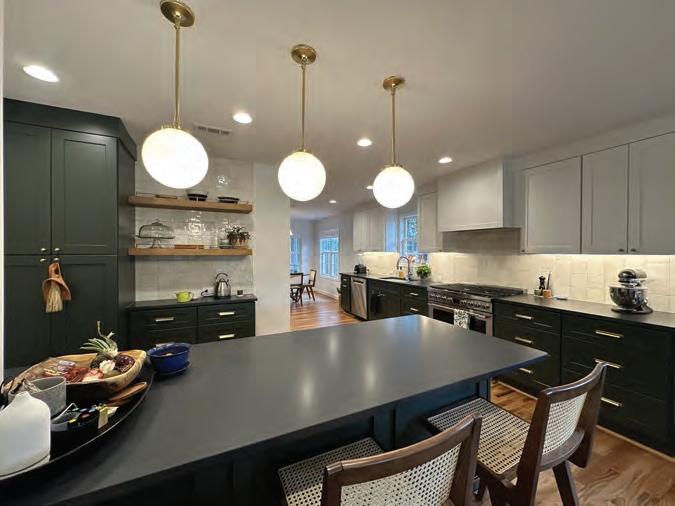
Our homeowners wanted to take their choppy floor plan and make it wide open! The front covered porch had previously been converted into interior space, but the framing was never updated properly. We had to do some serious structural framing work to bring it up to code. Then, we removed the wall between this space and the
is
and
and
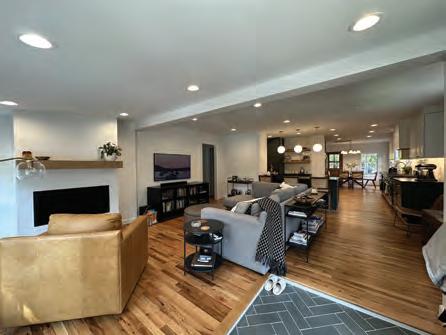
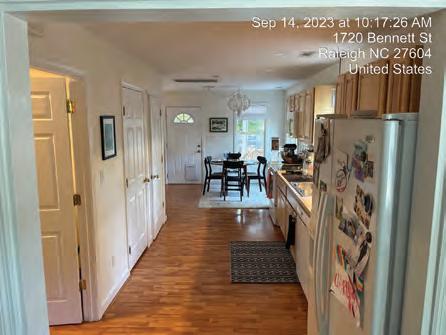
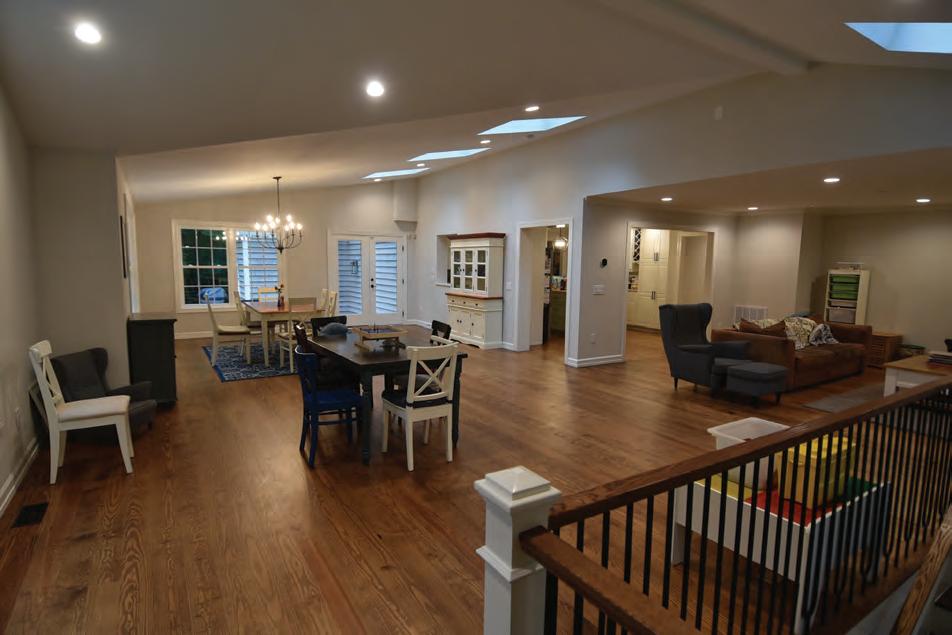
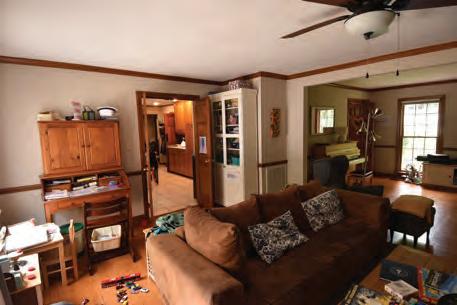
This family's home was bursting at the seams, but with the vision and expertise of our in-house design team and some incredible transformations, it's now a spacious and inviting haven with a more modern layout. You'll be amazed by the dramatic layout changes, including a new vaulted family room and dining area, complete with a brand-new basement below. The original dining room was cleverly converted into a convenient mudroom and separate pantry, and a dedicated music room was created for creative pursuits. The updates don't stop there! The entry boasts a fresh, welcoming look, and the kitchen received a stylish refresh with newly painted cabinets, a brand-new island, and a sleek hood. Step outside from the new dining room onto a beautiful new deck with elegant iron railings, perfect for outdoor entertaining. Come see firsthand how this Colonial home was reimagined for modern family living. This is your chance to gather inspiration for your own home projects and see what's possible!
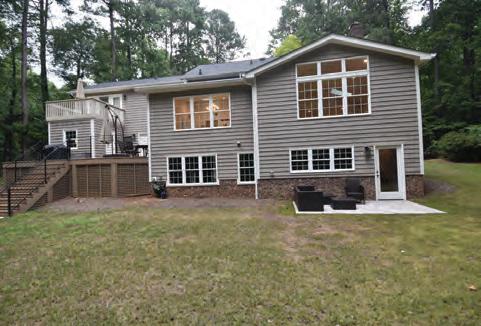
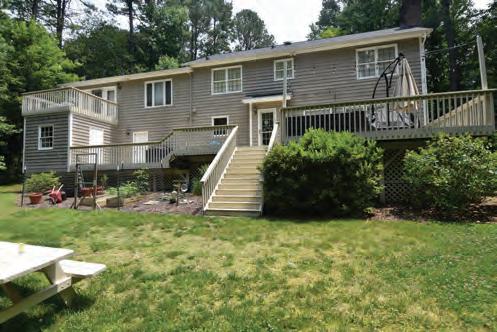
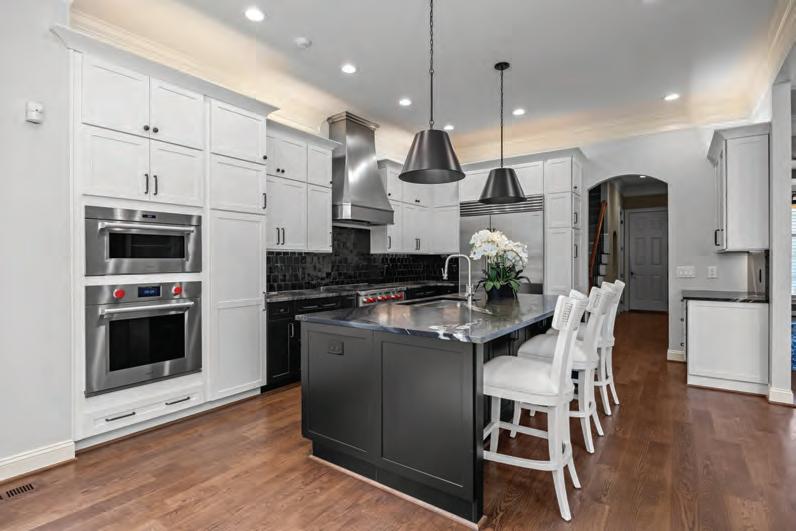
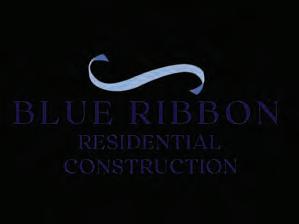
This home has undergone a remarkable transformation, blending refined craftsmanship with contemporary elegance. The kitchen now boasts all-new custom cabinetry, exquisite countertops, and a suite of premium appliances. A striking solid stone backsplash over the bar creates a dramatic focal point, beautifully enhanced by a layered lighting design, featuring above-cabinet, under-cabinet, and in-cabinet illumination for both function and ambiance. In the living room, a previously enclosed wall with doors has been reimagined into an open expanse of large, picture-framed windows, flooding the space with natural light and offering unobstructed views. The first floor’s aesthetic has been unified and elevated with the installation of rich, new wood flooring throughout. Completing the renovation, the powder bathroom now features a stylish new vanity, adding a touch of modern sophistication to this intimate space. The result is a seamless integration of luxury finishes, thoughtful design, and timeless appeal, an inviting yet impressive environment for both everyday living and gracious entertaining. blue-ribbon-construction.com 919-852-3700
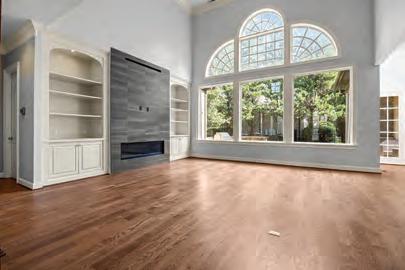
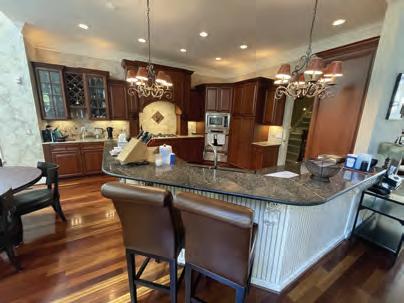
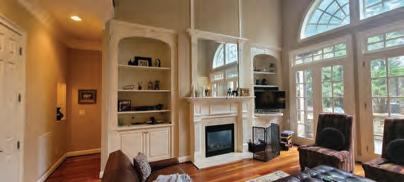
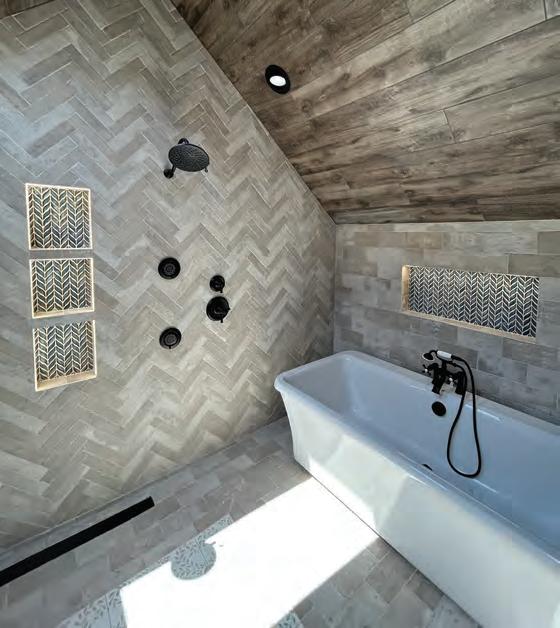
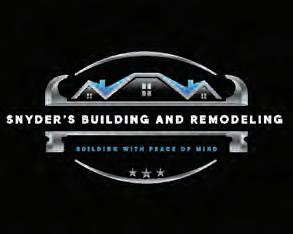
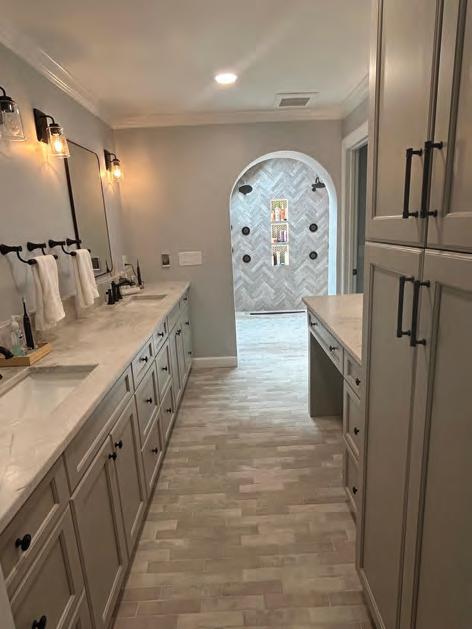
This project was a complete overhaul of the existing layout of the master suite upstairs. The original layout made no sense and we re designed it to incorporate 2 custom (his and hers closets) with one housing a washer/dryer unit. A long vanity room which opens up into a 78 sq foot wet area with two jumbo skylights that has two rain head showers accompanied by 4 total body sprays and freestanding tub. We added led strip lighting in the niches, and heated floor throughout the space and included a heated towel rack for comfort. The whole upstairs was taken down to the studs and we added open cell spray foam insulation to solve a heating and cooling issue the homeowners were experiencing. We also fixed all the existing structural issues we uncovered. We also redid the stair area by using ship lap and white washing it, as well as replacing the stair treads, newel posts, and balusters. A custom faux beam made of ambrosia maple hides an HVAC chase upon entry.
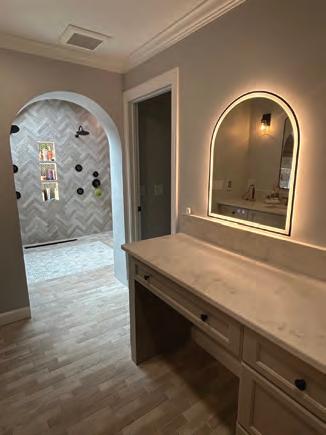
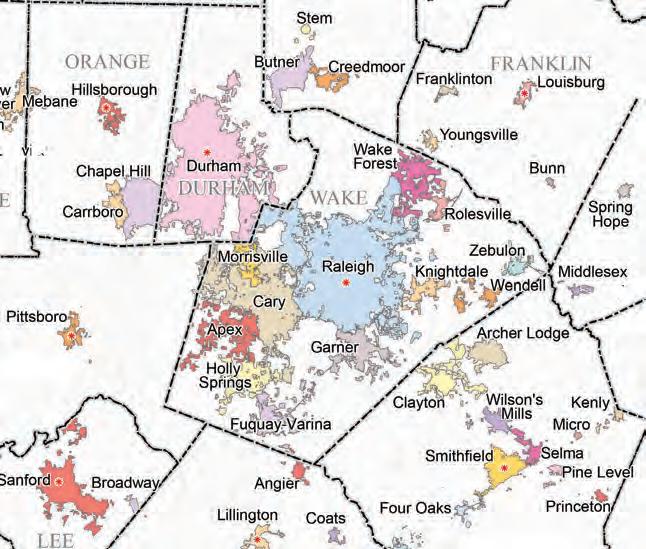
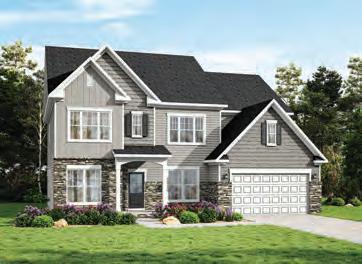
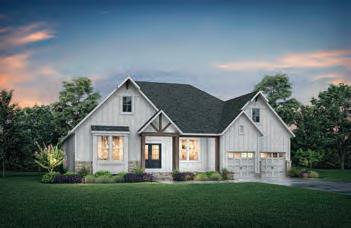
8
10
11
12
919-420-3574TheCourtyardsatOakGrove.com 3
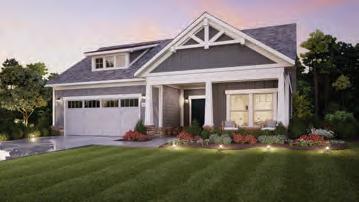
4

Epcon Communities
Welcome to The Courtyards at Oak Grove, our newest luxury community, 5 minutes from Brier Creek, in Durham. O ering thoughtfully designed ranch homes and townhomes, ALL featuring rst- oor owner’s suites and private outdoor space, with pricing from the $400s to $800s. Enjoy low-maintenance living with amenities including clubhouse, tness center, pool, pickleball courts, walking trails, pocket parks, dog park, and more. Discover how you can Live Well Every Day.
Mattamy Homes
984-314-5665
www.mattamyhomes.com
Discover low -maintenance, stylish townhomes in the heart of Angier, NC. Alden Park features family-friendly amenities including a dog park, playground, scenic walking trails, and a peaceful community pond. Just under a mile from Jack Marley Park, it's the perfect blend of modern comfort and outdoor adventure.
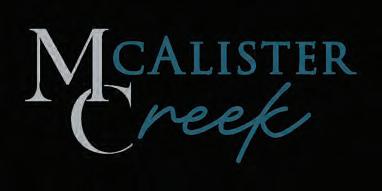
Mattamy Homes
984-314-3232
www.mattamyhomes.com
Coming in 2026, experience McAlister Creek, a serene, nature inspired community coming soon to Clayton, NC. Set on spacious homesites, this thoughtfully designed neighborhood o ers a mix of modern ranch and two-story single family homes, blending contemporary style with the natural beauty of Johnston County.
Townes Spring Drive, Garner
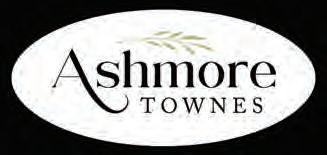
Mattamy Homes
984-384-5656
www.mattamyhomes.com
Coming Winter 2025. Welcome to Ashmore Townes, where newly designed, stylish townhomes o er low-maintenance living in the heart of Garner, NC and minutes from downtown Raleigh. This thoughtfully planned community features community focused conveniences such as a pocket park, dog parks, and inviting gathering spaces that bring neighbors together.
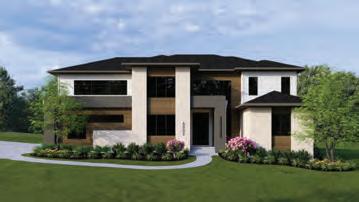
919-845-9909brixley.life
North Raleigh’s newest destination for luxury. This exclusive community will feature estate homes starting at $3 million, thoughtfully designed for those who seek elegance, space, and exceptional craftsmanship. Ideally situated with easy access to Durham, Wake Forest, and RTP, just minutes from RDU. Brixley is beautifully nestled alongside Falls Lake, o ering a tranquil, nature- lled backdrop and endless opportunities for outdoor recreation. Luxury, privacy, and location, all coming soon to Brixley.
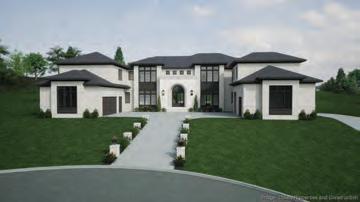
Reserve 9900 Ray Road, Raleigh The Jim Allen Group New Homes
919-845-9909dukesreserve.com
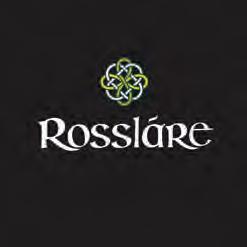
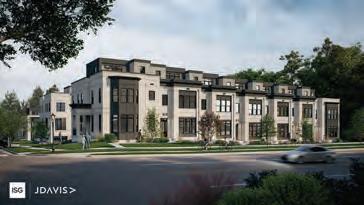
Discover ParcVue Condos! Located conveniently in the highly sought-after North Hills, ParcVue is the pinacle of luxury with each home having an in-unit elevator, private roof-top deck, and more. This community is coming soon to Raleigh. 8 The Jim Allen Group New Homes
Experience unmatched luxury at Dukes Reserve – Raleigh’s newest, most prestigious custom-built community. Nestled within an exclusive gated enclave, this custom home community o ers a collection of impeccably designed single-family estates starting at $3M. Each residence is thoughtfully crafted with the nest materials, bespoke nishes, and architectural excellence, creating a lifestyle of elegance, comfort, and privacy. Don’t miss this rare opportunity to experience elevated living at its nest!.
919-845-9909rosslare.homes
Rosslare is an expertly designed, luxury community coming soon to Wendell, North Carolina. With 50 opportunities and an average homesite size of 1.3 acres, and starting home size of 3,000 square feet, privacy and convenience coexist in the fast-growing community of Wendell. Homes will start in the low $900s.
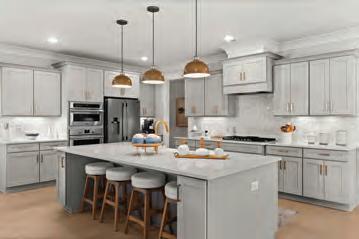
Robuck Homes returns to Raleigh with a limited collection of single-family homes coming soon to the desirable Ray Road corridor. This boutique community features timeless design, modern comforts, and a close-knit feelsteps from the iconic Stonehenge neighborhood. Surrounded by top schools, shopping, greenways, and major employers, it others the perfect blend of comfort and convenience. With only a few homesites, join our VIP List for pricing and availability updates.

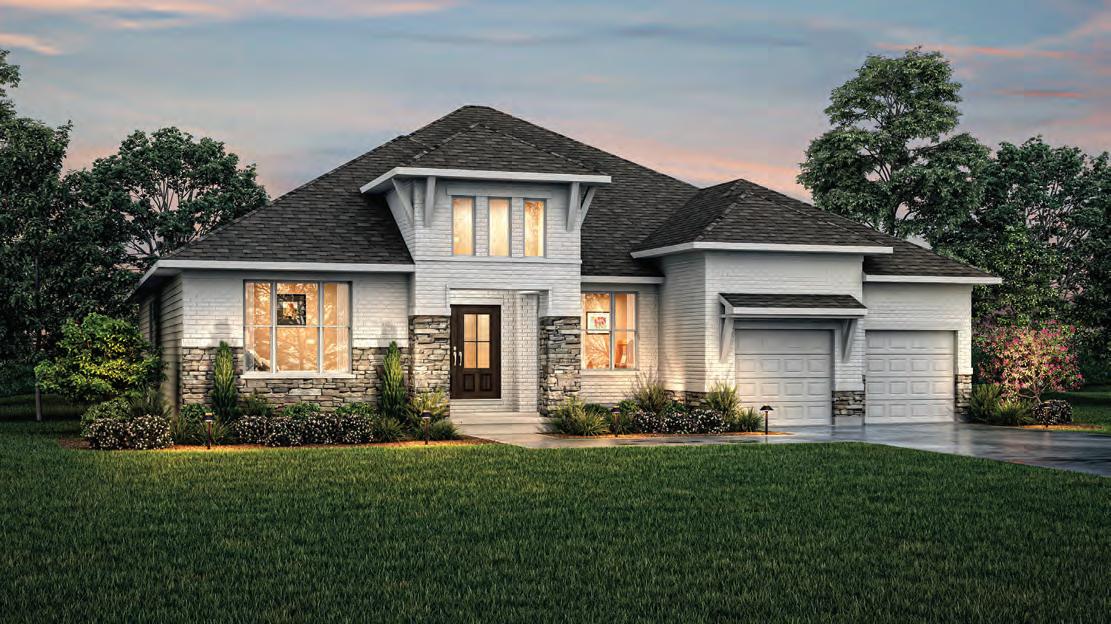
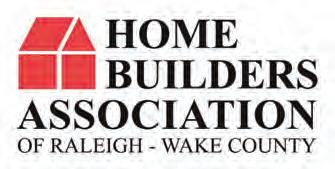
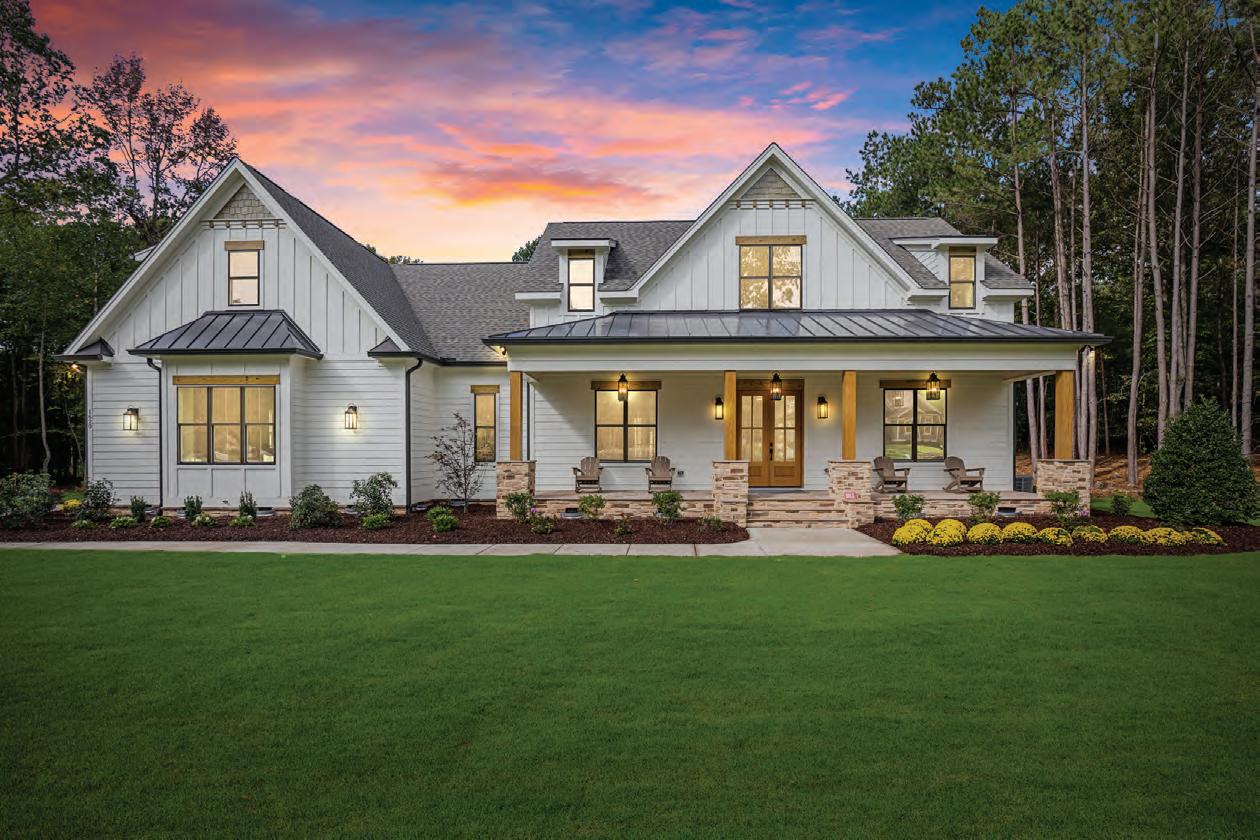
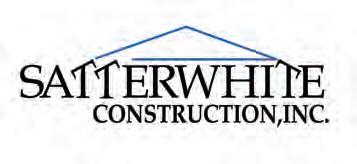
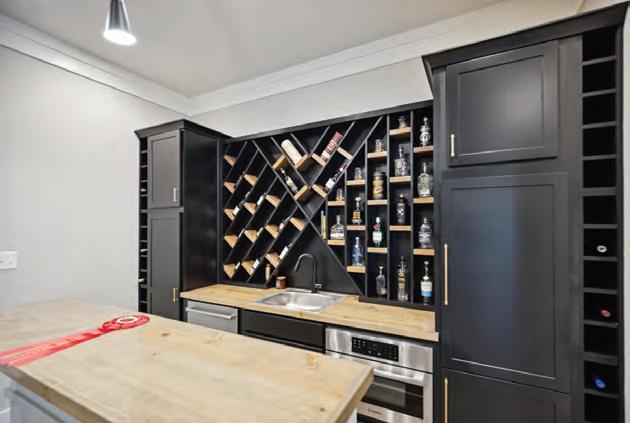
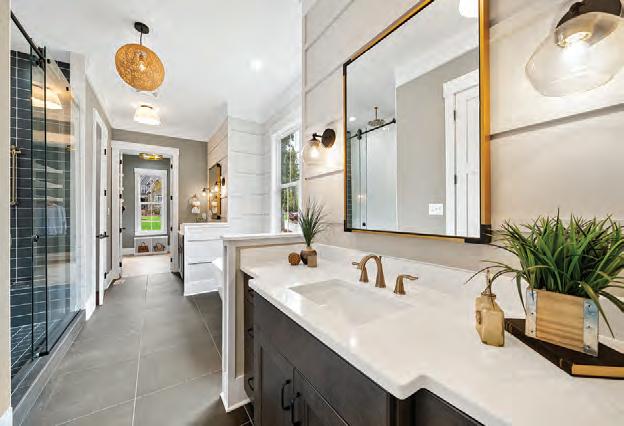
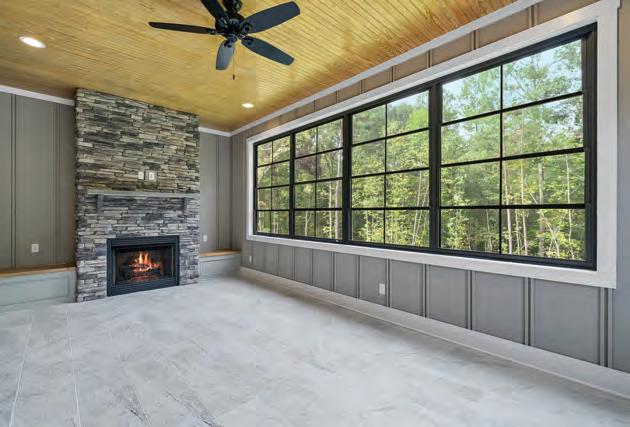
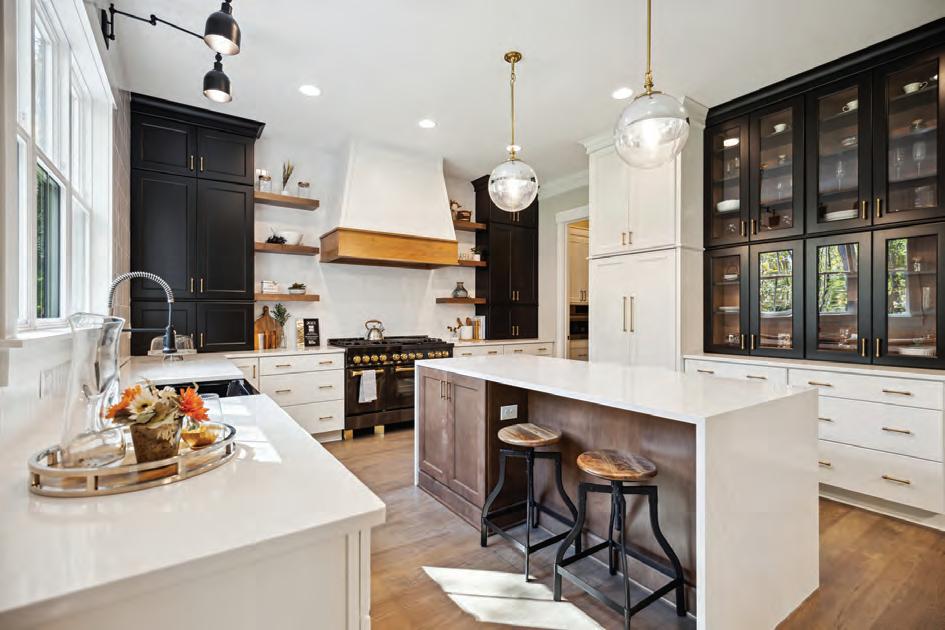
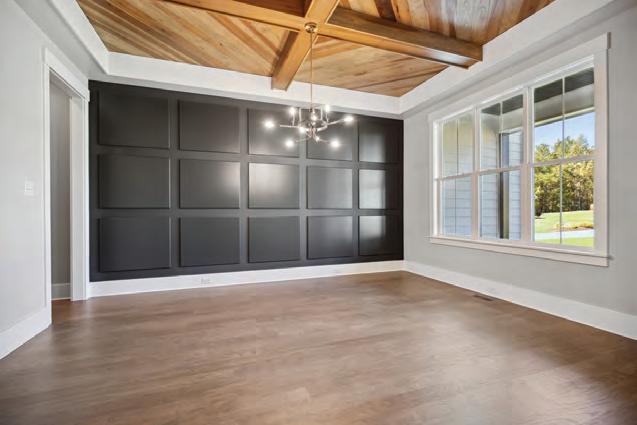
















•
•
•













































