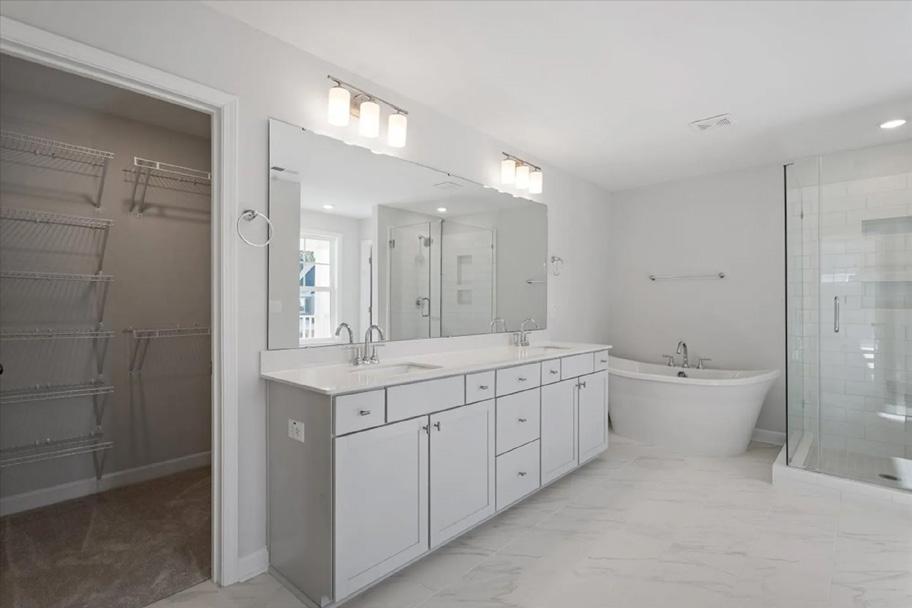
SUNDAY, APRIL 27
SATURDAY, APRIL 26 10am - 5pm 1pm - 5pm HOMES OPEN TO TOUR







SUNDAY, APRIL 27
SATURDAY, APRIL 26 10am - 5pm 1pm - 5pm HOMES OPEN TO TOUR





Homes are available to tour: April 26th, 10am-5pm & April 27th, 1pm-5pm

1
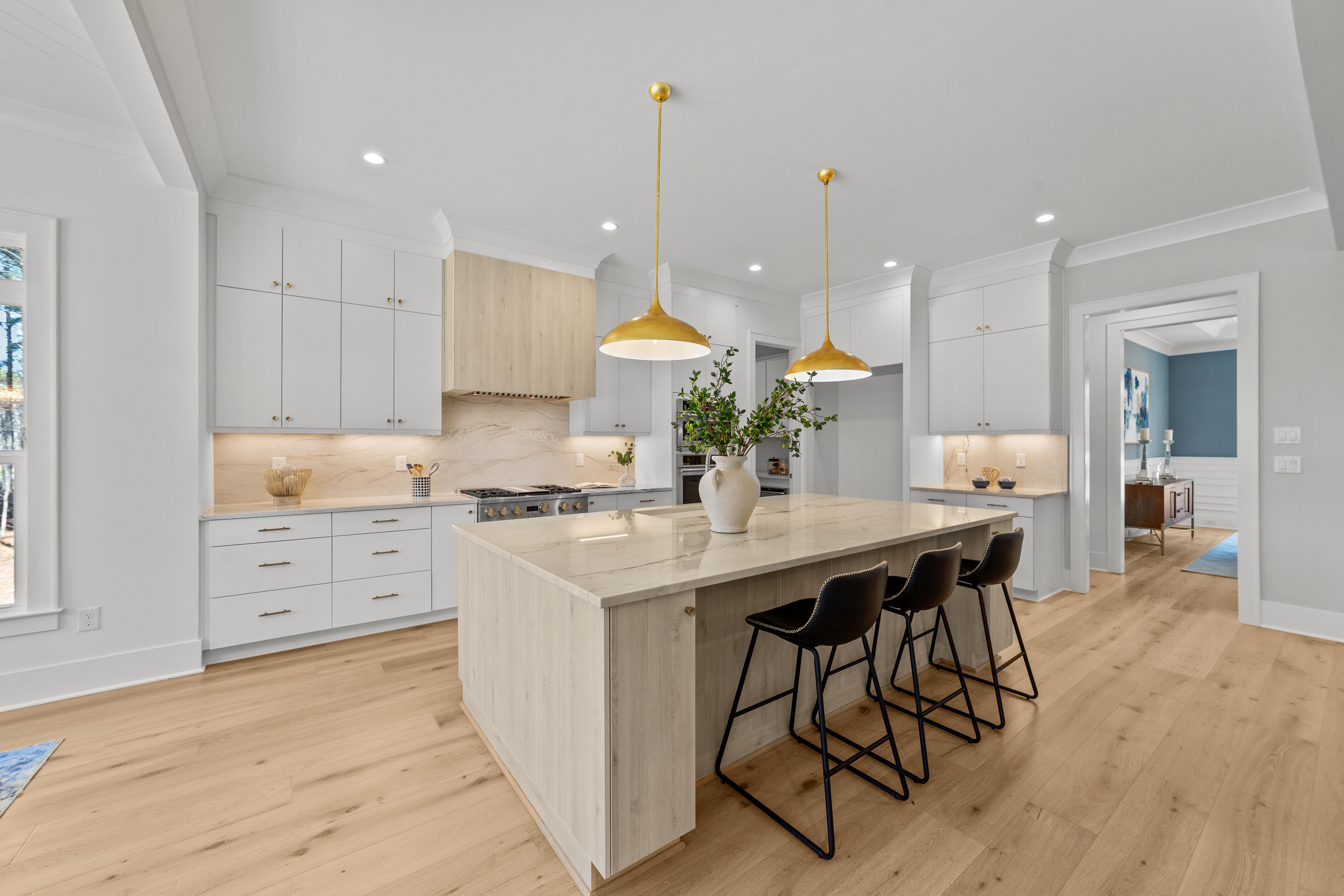
4


2
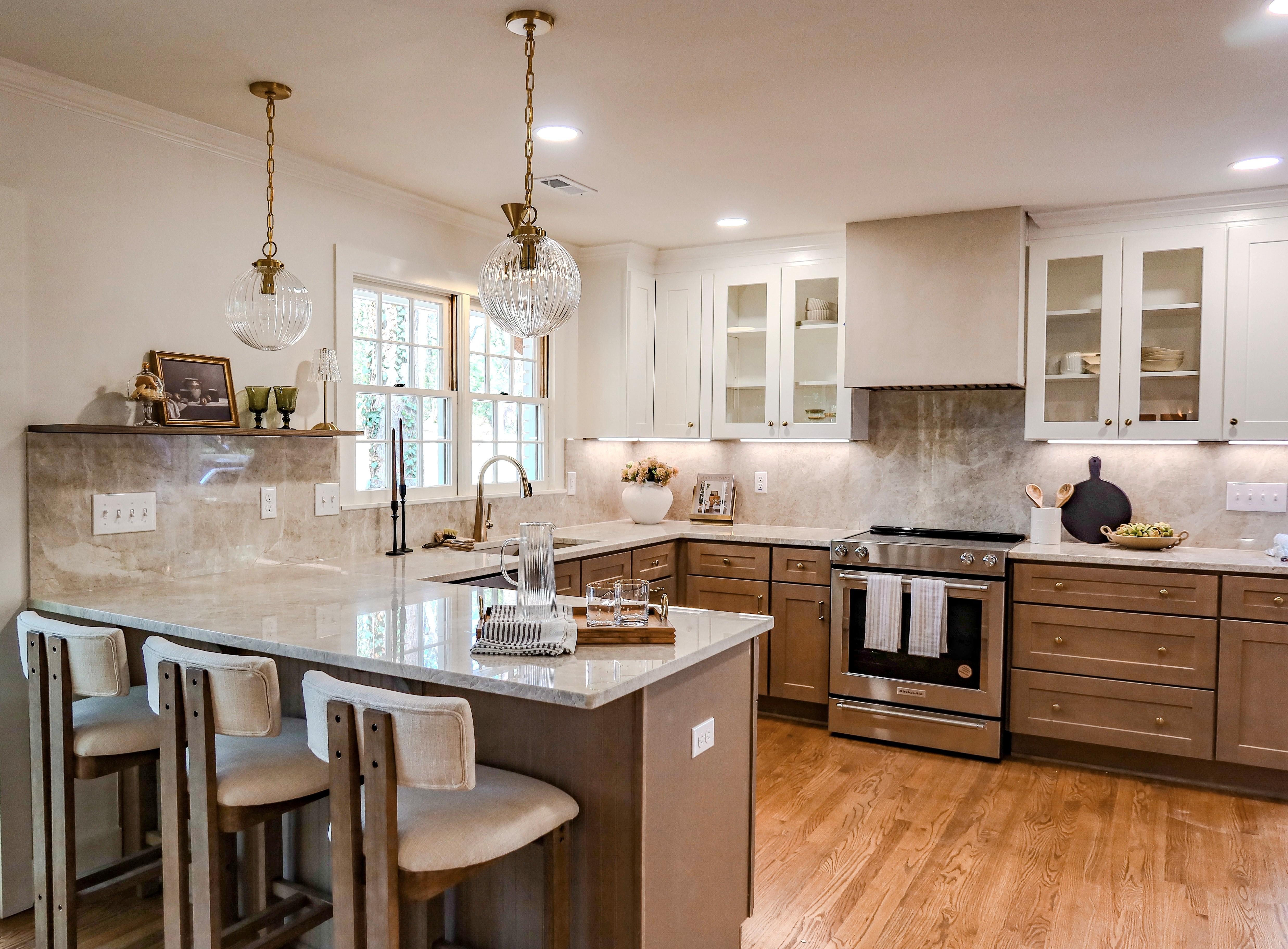

3

6
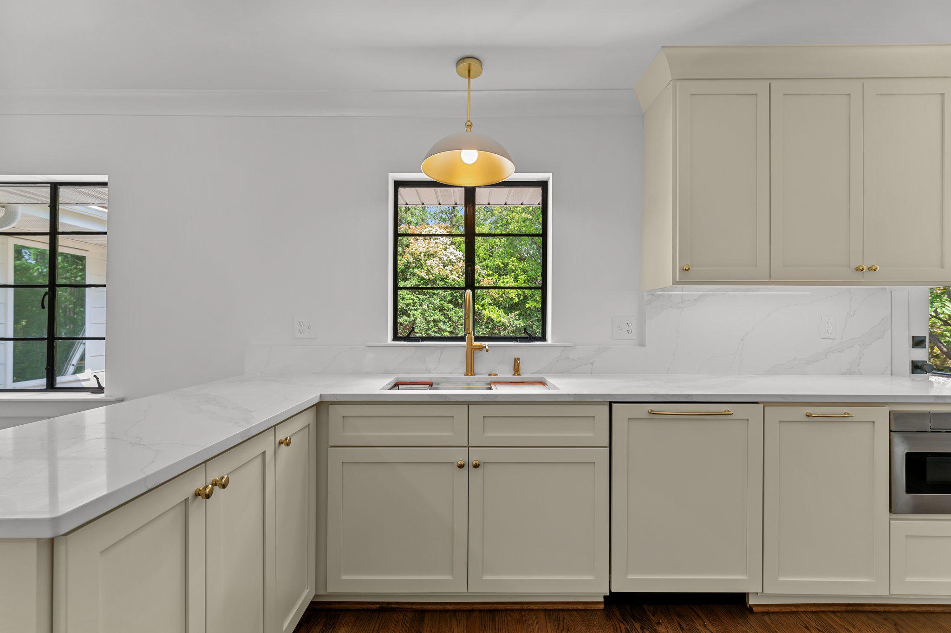
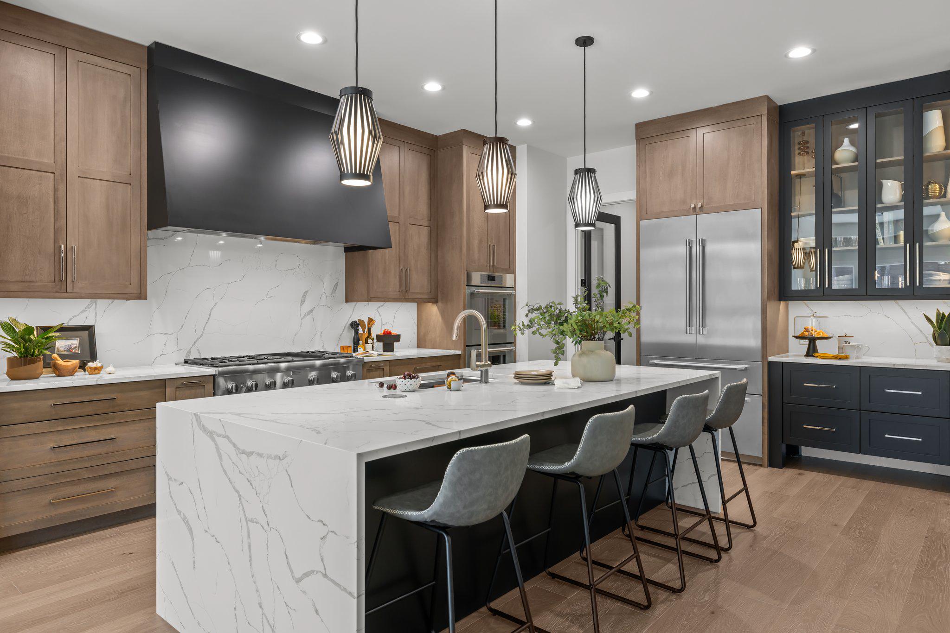

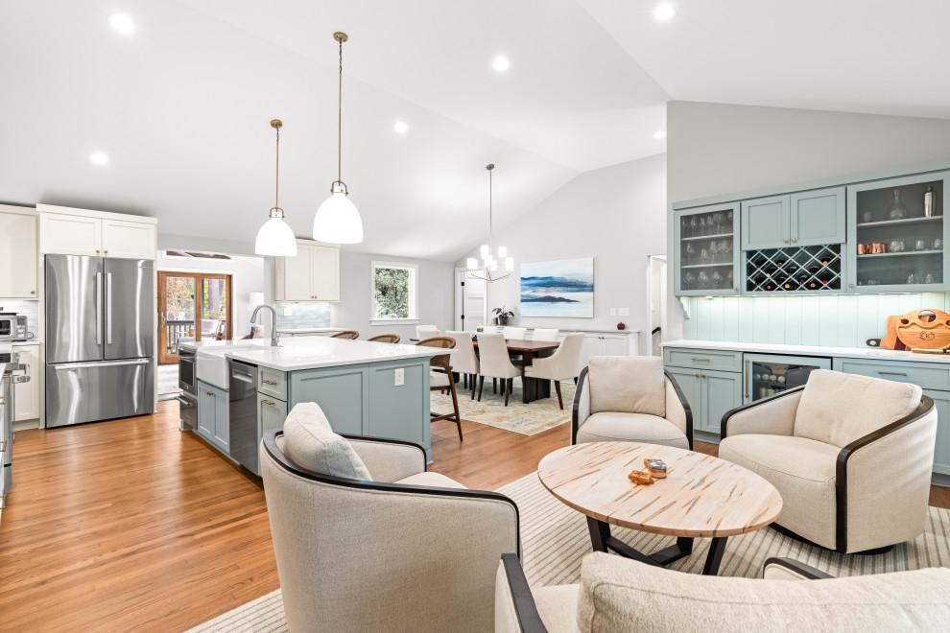
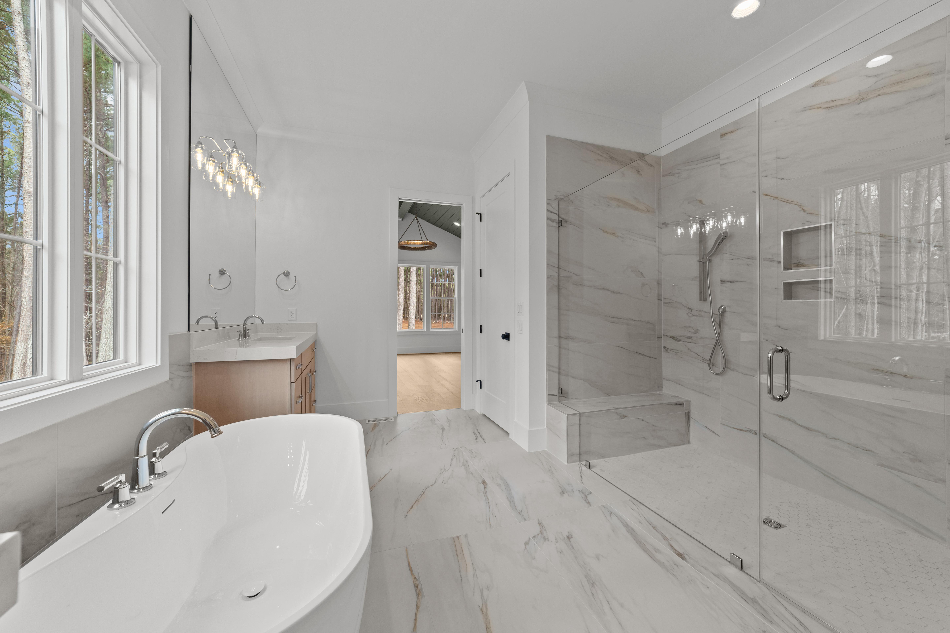


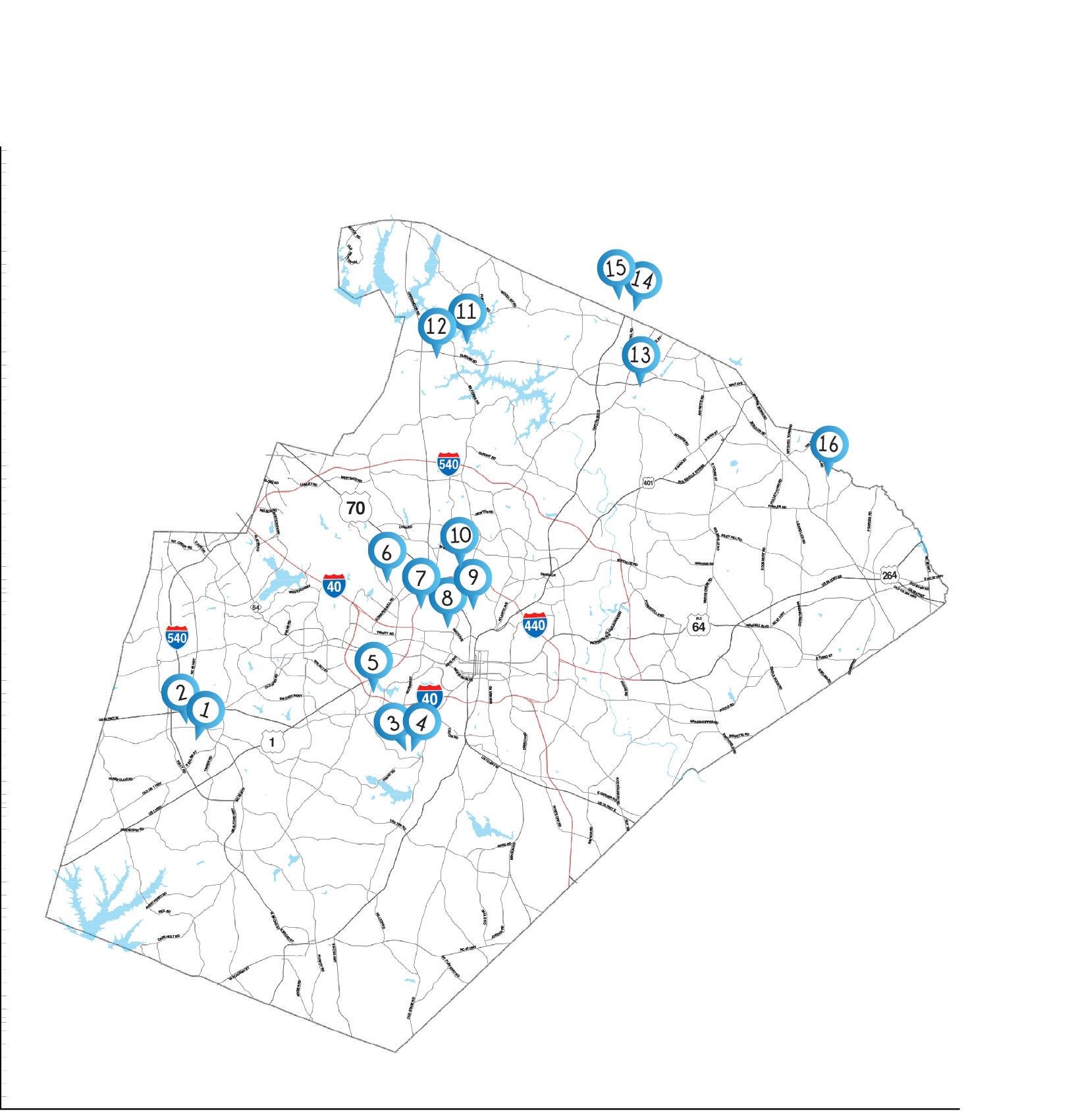
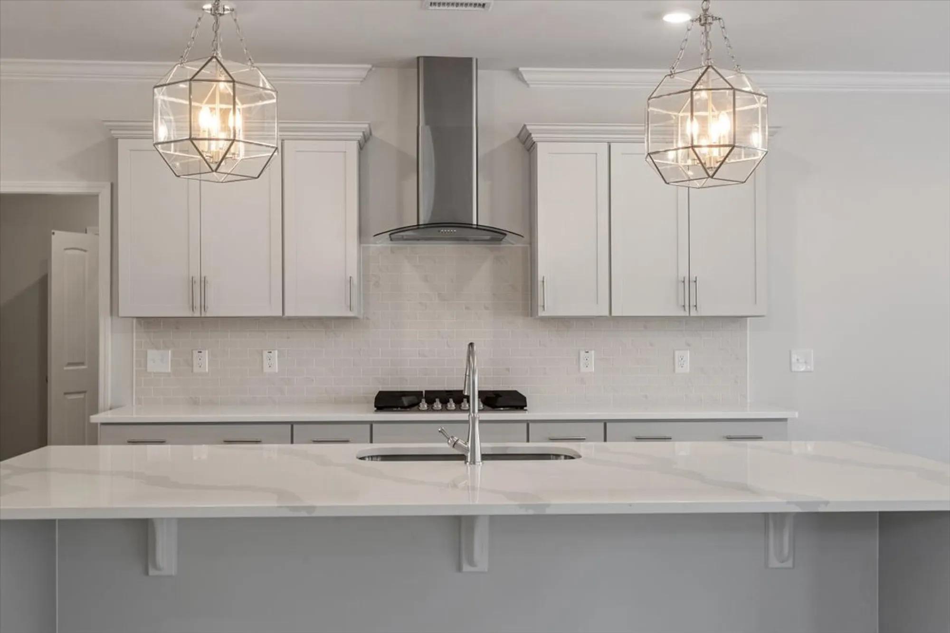



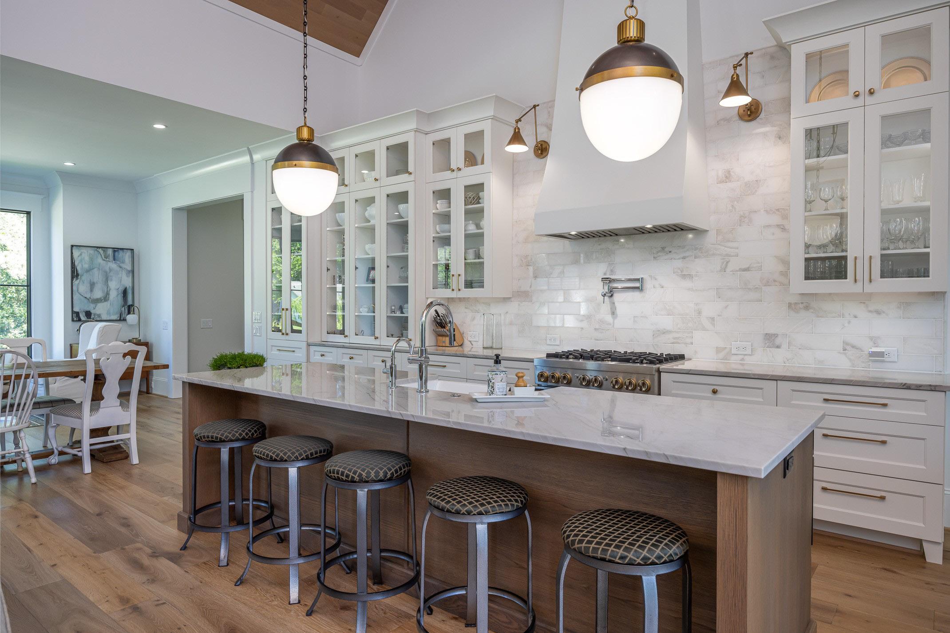
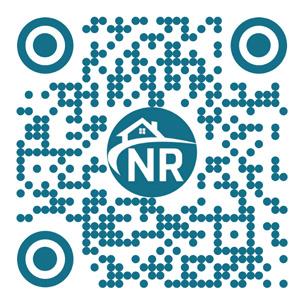

This kitchen features two-tone cabinets, three-tone metals, and a large white-oak island with a porcelain farmhouse sink. The laundry and back kitchen combo provide extra storage. Engineered hardwoods flow throughout, with a steel front door with electrified glass for extra privacy. The bathroom includes a curbless shower, freestanding tub, rain head shower, and custom his-and-hers closets. Large windows, marble countertops, and custom mirrors with integrated sconces create a luxurious, functional space.
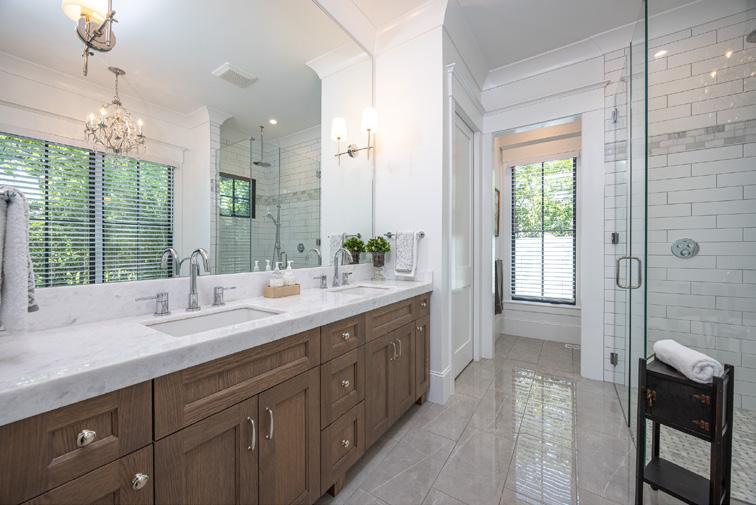


Kitchen: Quartzite & natural stone backsplash
Kitchen: Unconventional pantry layout
Kitchen: All glass cabinets, large glass towers with LED lighting
Kitchen: Cathedral ceilings with wood beams
Primary Bath: Heated Floors throughout
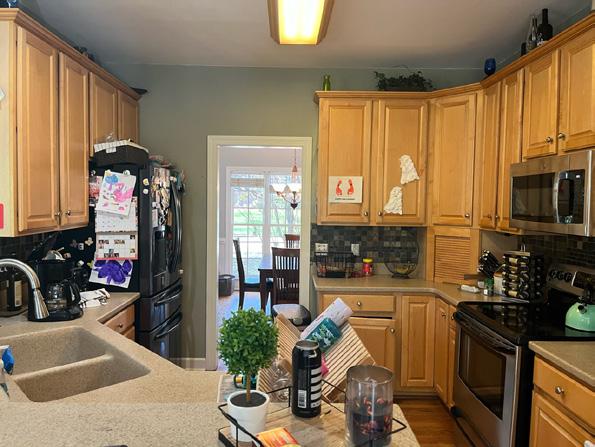


This stunning transformation features a modern, open-concept design by removing structural walls between the dining room and kitchen, creating a seamless and spacious flow. The entire first floor boasts refinished and newly added hardwood flooring, delivering warmth and elegance throughout the home.
The kitchen was reimagined with premium custom cabinets, sleek quartz countertops, and high-end appliances for a luxurious yet functional space. Updated lighting and a fresh coat of paint throughout the first floor enhance the ambiance and elevate the overall aesthetic. This project showcases exceptional craftsmanship and thoughtful design for a truly elevated living experience.
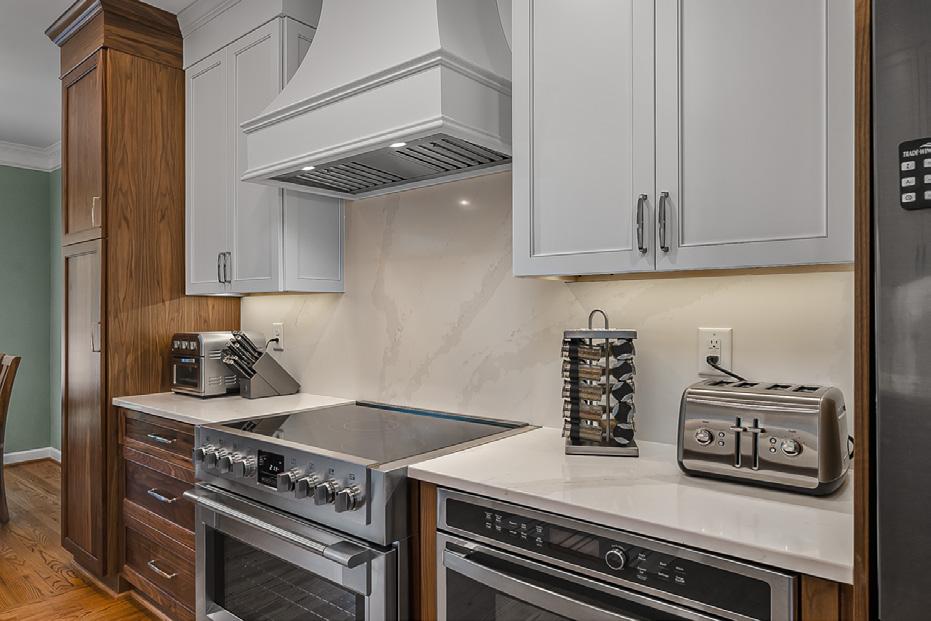

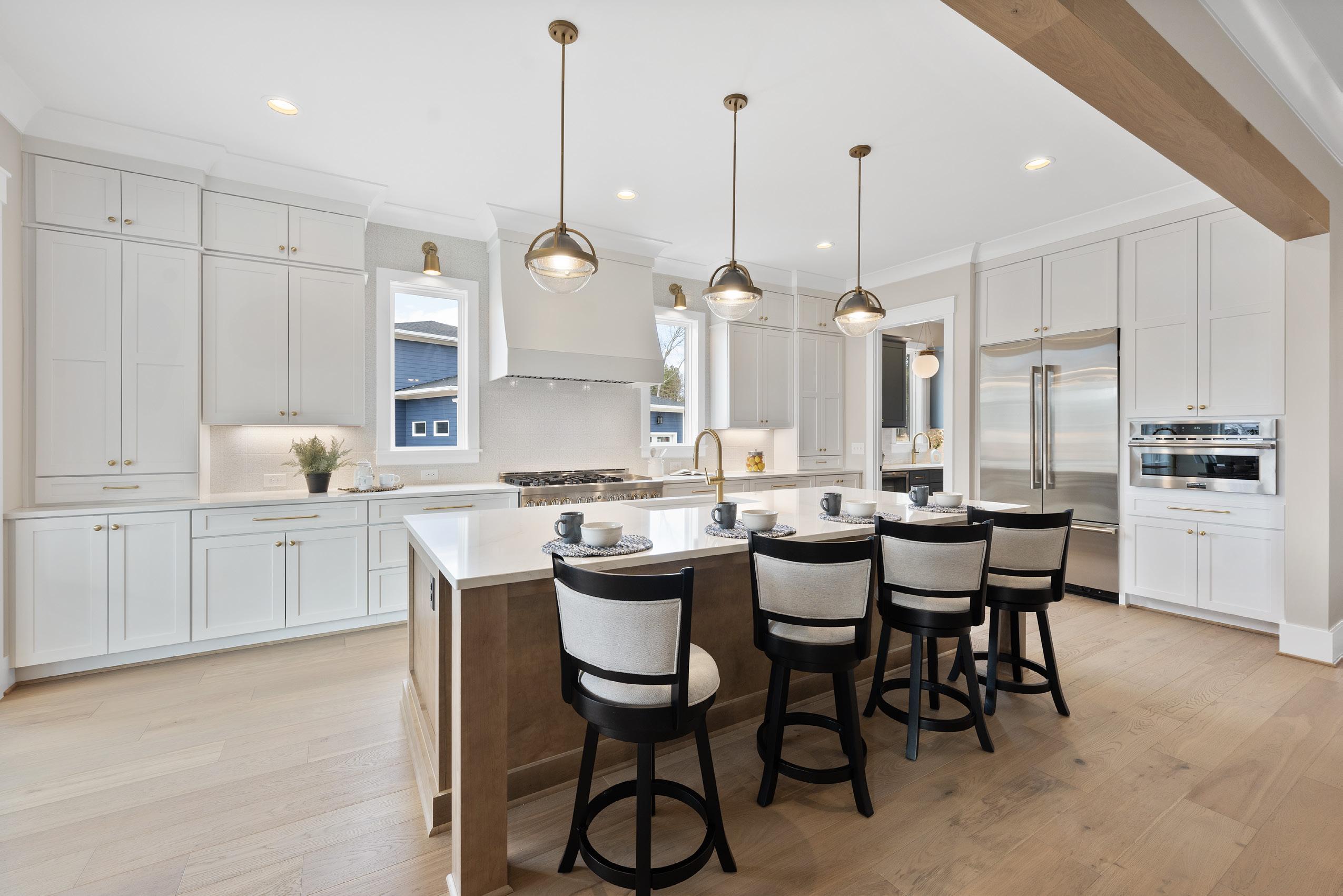

www.wagonerhomes.com 919-745-7489
chris@wagonerhomes.com
Custom Built by Wagoner Homes! Just minutes to Historic Yates Mill County Park, Pullen Park, NC Farmer's Market & Local Downtown Museums! Main Level Primary Suite & Private Guest! 3 Car Garage! Upgraded Trim & Lighting Throughout! Wide Plank HWDs Throughout First Floor!
Primary Suite: Features Trey Ceiling w/Wooden Beams, Large Triple Window & HWDs! Open Family Room offers Custom Surround Gas Log Fireplace w/Flanking Built ins to Ceiling & Stacked Sliders to Porch w/Outdoor Fireplace! 2nd Floor Receational Room, Spacious Secondary Bedrooms & Unfinished Storage Area! County Taxes Only! Study with Built-Ins! Scullery with Beautiful White Oak Shelving 4 beds, 5 baths, 4,521 SF of Living Space
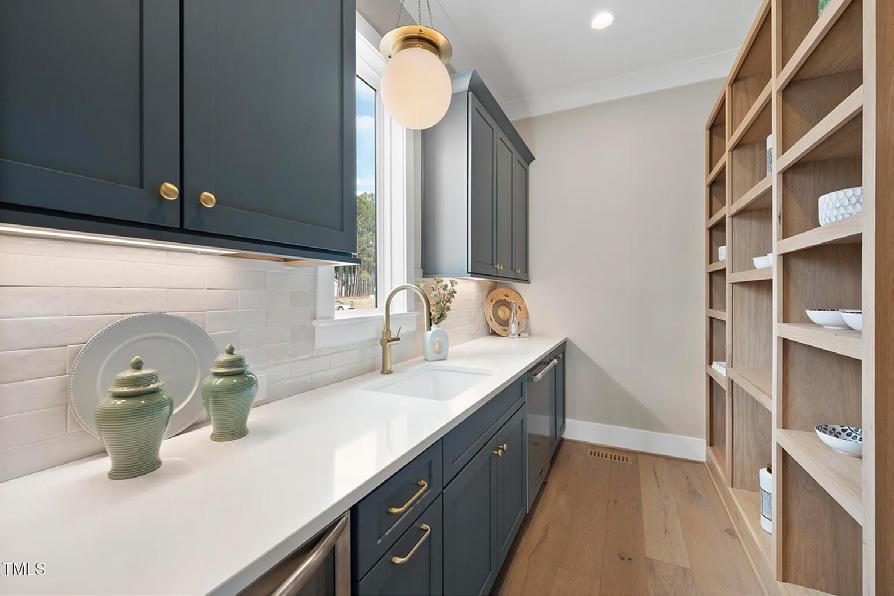
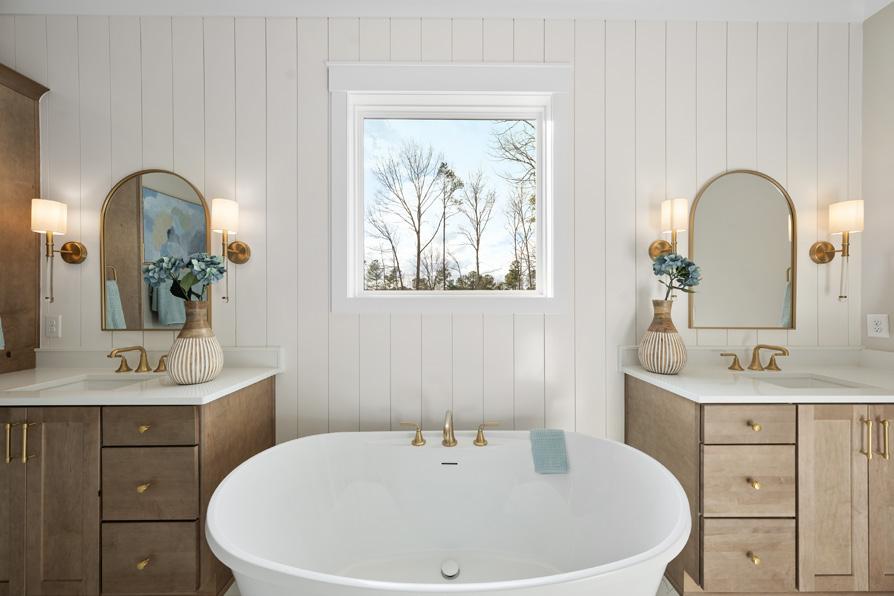


www.wardson.com 919-462-0775 kyle@wardson.com
Private pool accommodating homesite backing to a community oasis pond with water fountain views. Located in an established subdivison with no county taxes! Main level primary suite, study & guest suite. Including upgraded custom trim, lighting package & designer tile. Wide plank HWDs run throughout the main living.
Family Room: Beamed ceiling w/cove crown, linear fireplace w/floating shelves & sliders opening to covered porch w/Trex flooring & brick fireplace w/shiplap accents! Upstairs media room, 3 additional beds & exercise room & walk in attic storage.
5 beds, 5 baths, 4,823 SF Living Space. No CITY taxes.
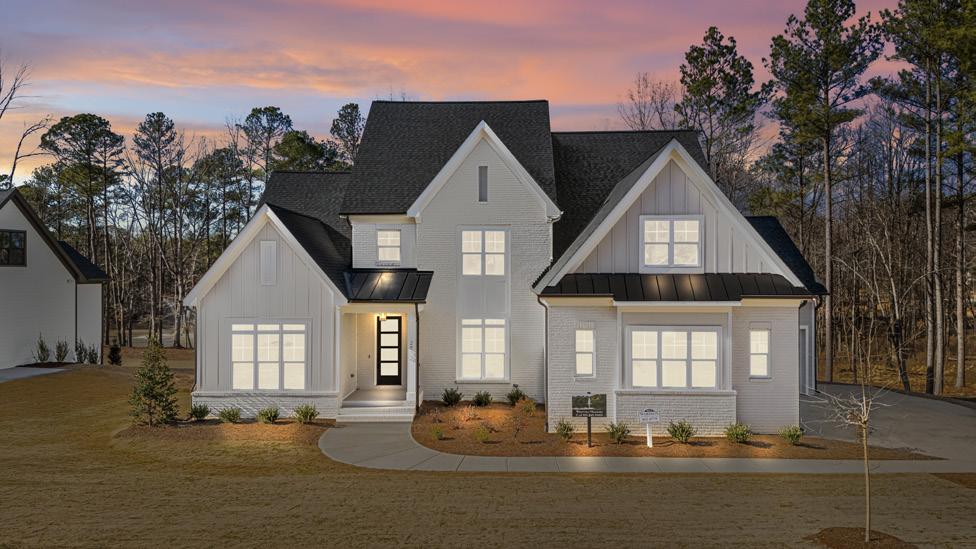
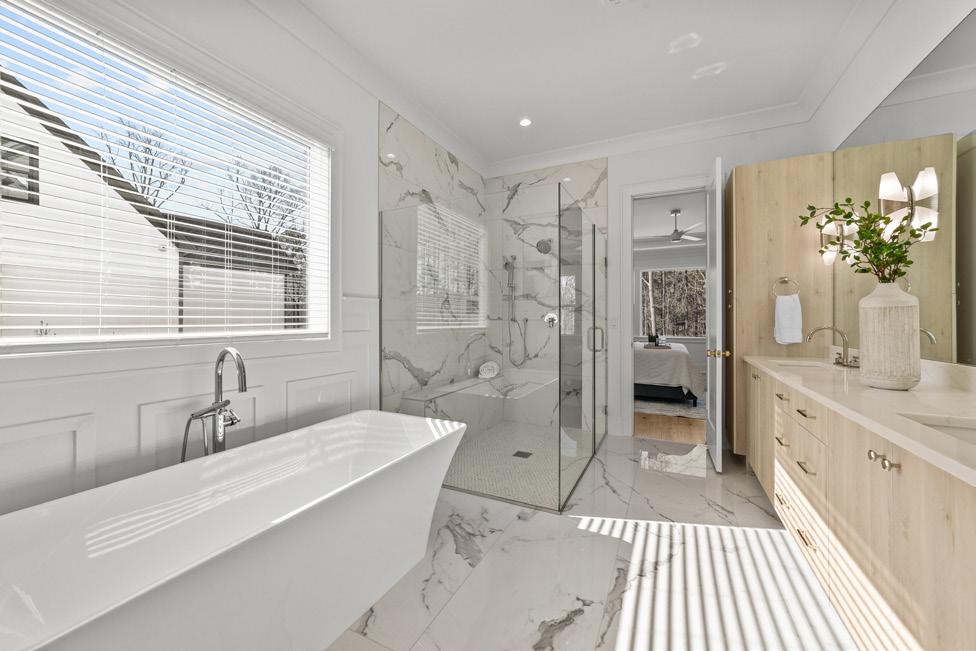
Quartzite countertops & backsplash, stained island w/pendant lights, custom cabinetry, stainless steel appliance package
Scullery with tons of cabinets, 2nd dishwasher & microwave
Bath
tub w/trim wrapped wall surround,
&

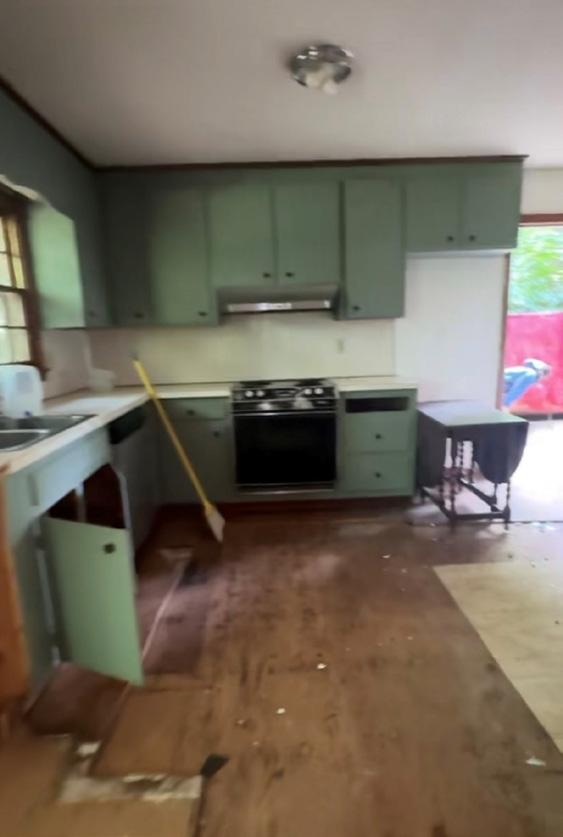

This stunning remodel is one of many high-end transformations by Casa Valencia, a premier design/build team in collaboration with Profinishes NC for remodeling and Nicolle Valencia Interiors for interior design. This home seamlessly blends modern and transitional elements, featuring a soft, neutral color palette and luxurious finishes throughout.
The heart of the home is a beautifully designed two-tone kitchen, complete with Taj Mahal quartzite countertops and a matching bdacksplash, a built-in counter-depth refrigerator, and high-end appliances for a sleek and functional space. A custom stucco fireplace serves as a striking focal point, adding warmth and elegance. Throughout the first floor, hardwood floors enhance the home's flow and sophistication, while designer tile in the bathrooms elevates the overall aesthetic.
This remodel exemplifies the expert craftsmanship and attention to detail that defines Casa Valencia’s work, creating thoughtfully designed, luxury living spaces that are as functional as they are beautiful.



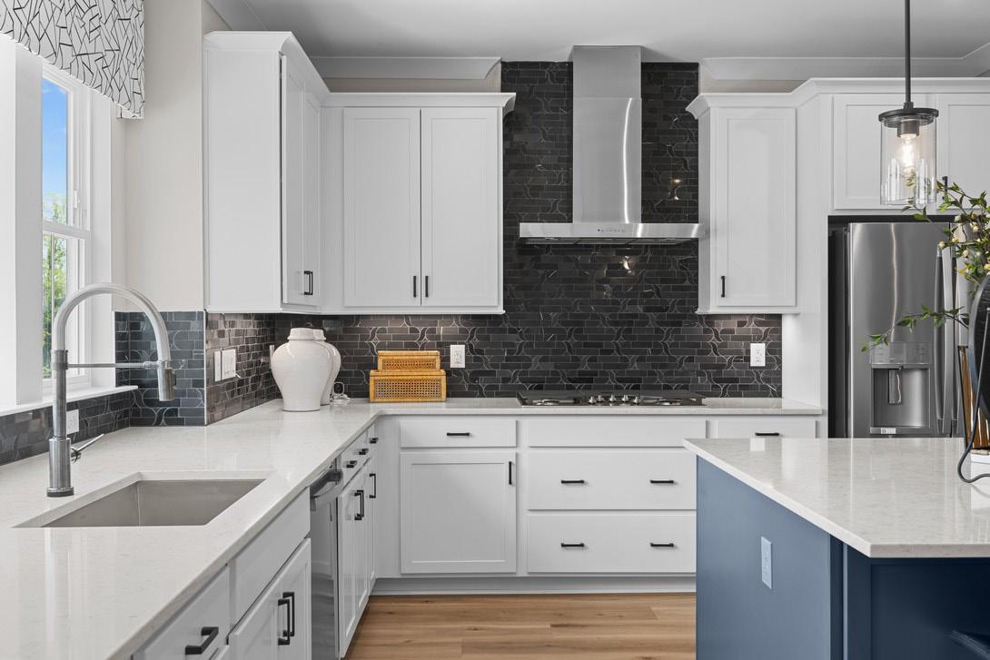
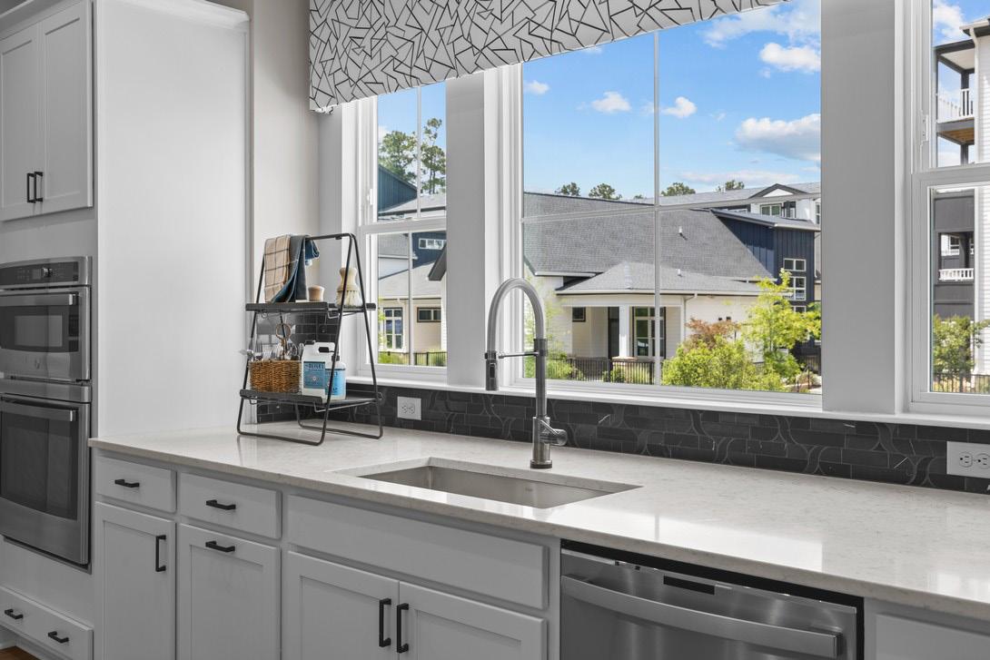
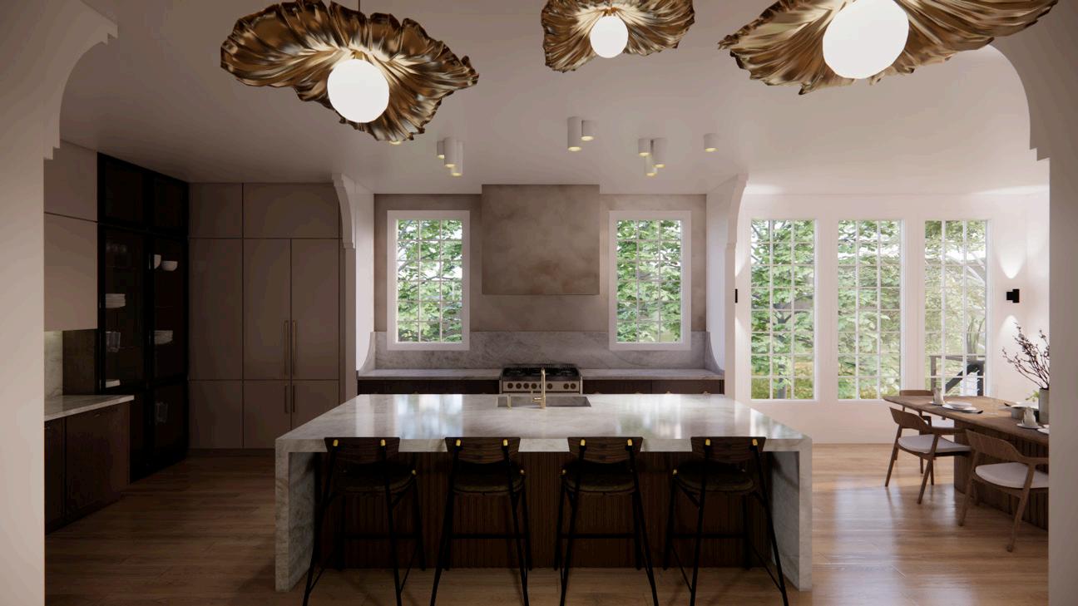


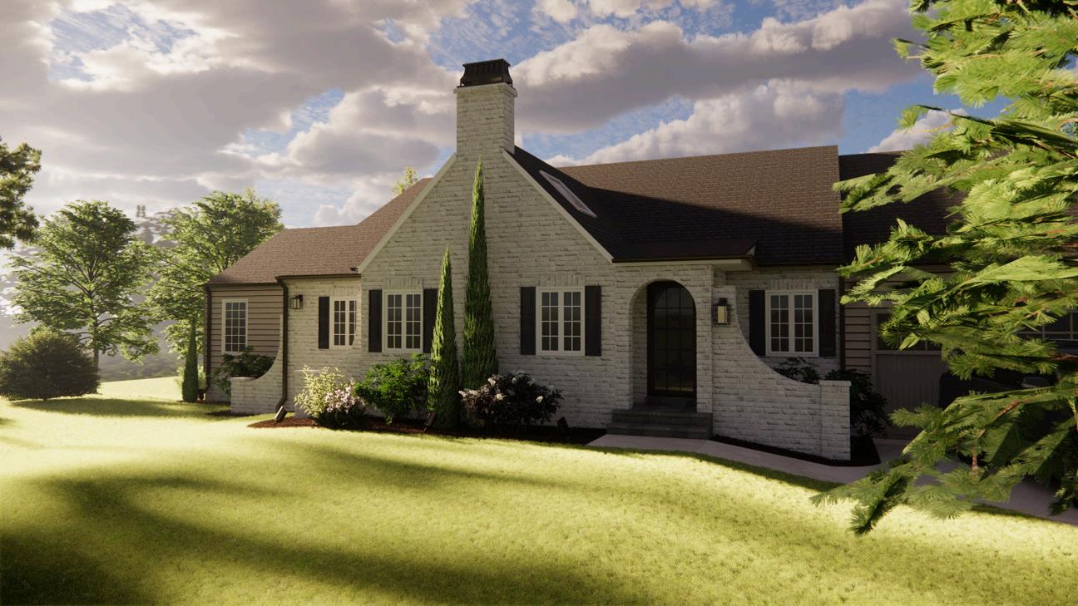

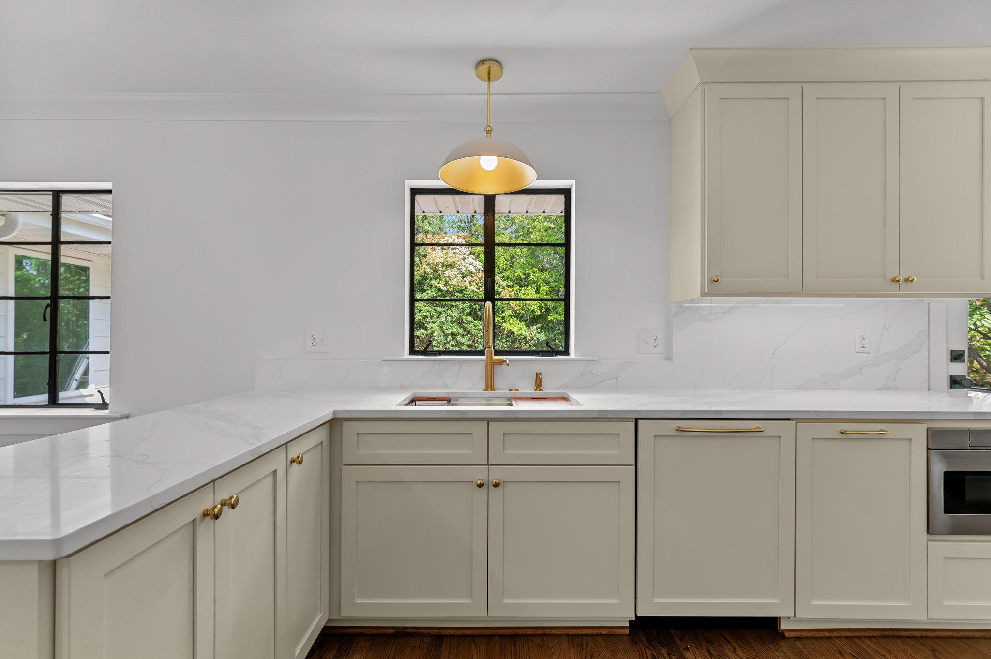
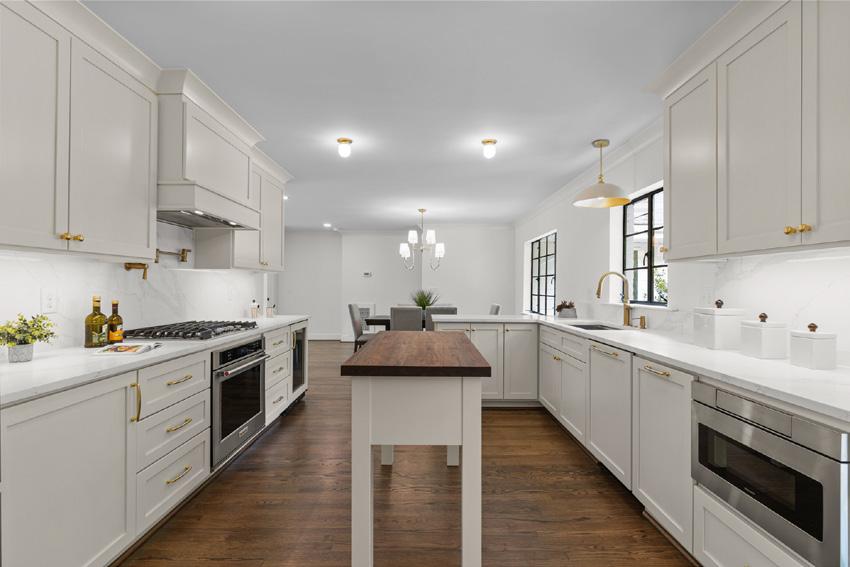
rockcreekbuildersnc.com 919-606-7282
james@rockcreekbuildersnc.com
Our team partnered with Shannon Cassell Interiors transformed a property in a magical location into a stunning home that covers a gap in the market with regard to pricing and square footage.
This whole house renovation began by turning the original exterior porch into a proper entryway. A new exterior porch was added that gives the home elevated curb appeal that is fitting for the neighborhood
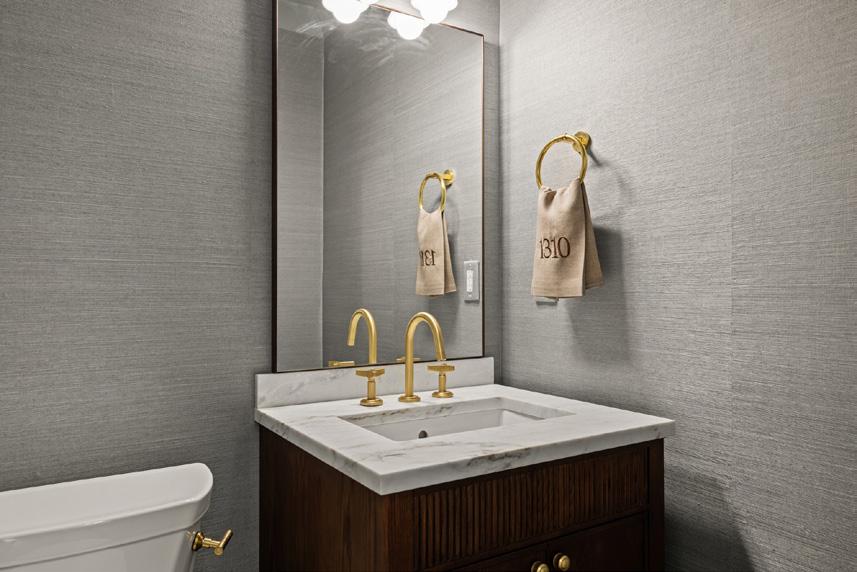
Preserved the original steel casement windows in many rooms throughout and added new windows where required, resulting in a mix of old world charm and modern comfort Enlarged the footprint of the kitchen by removing an unnecessary internal stairway that made it a more usable and livable space The tile in the basement bath adds simplicity and makes the space larger while giving it an easy elegance


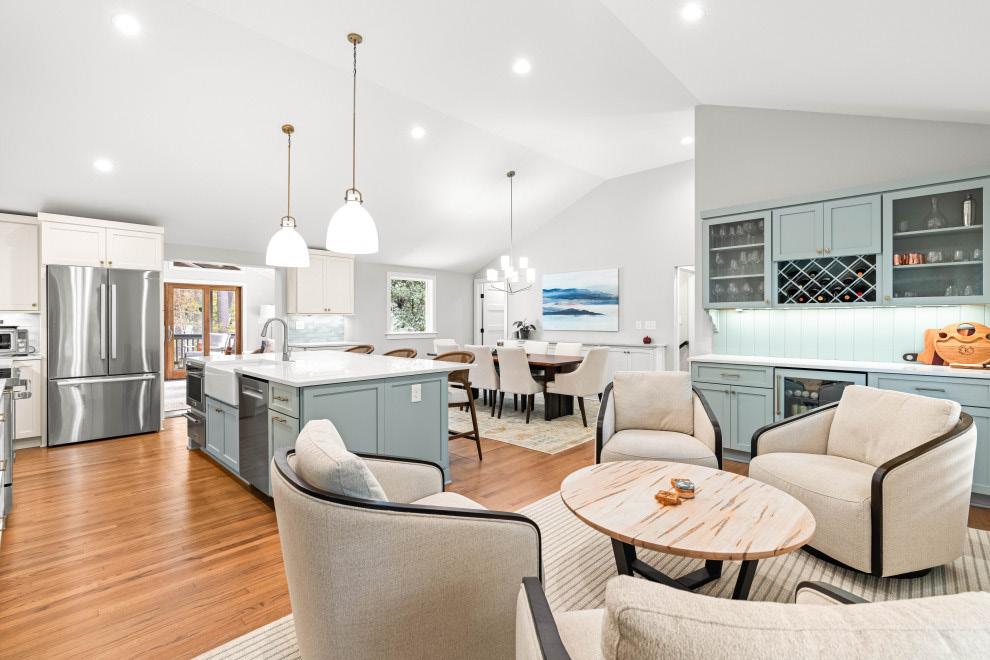


This renovation transformed a charming home into a coastal cottage-inspired haven with bright, open spaces and a cozy atmosphere. While the exterior had some updates, the interior needed a full refresh. The kitchen, the heart of the home, underwent the biggest transformation. Walls were removed, and the ceiling was vaulted to create an airy, grand feel. New cabinetry, modern appliances, and a large island were added, along with a striking blue-green backsplash for a pop of color.
The open-concept design flows seamlessly from the kitchen to the dining and seating areas, where a fireplace adds warmth. Bathrooms were also updated to match the home’s breezy, coastal style. Structural changes improved functionality, making it an inviting retreat for empty nesters and guests alike. The result is a serene, modern space that blends comfort and style while embracing coastal living.


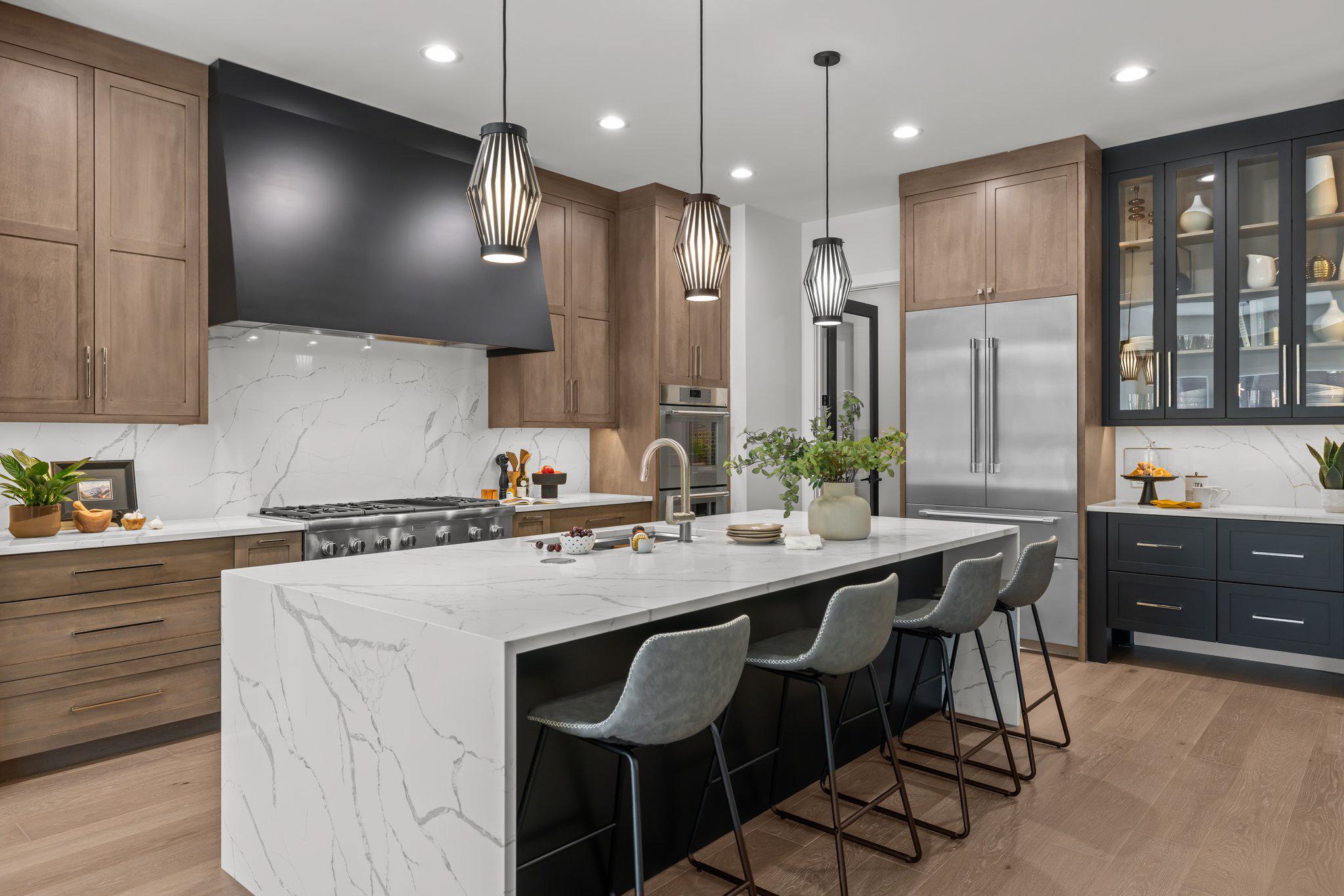




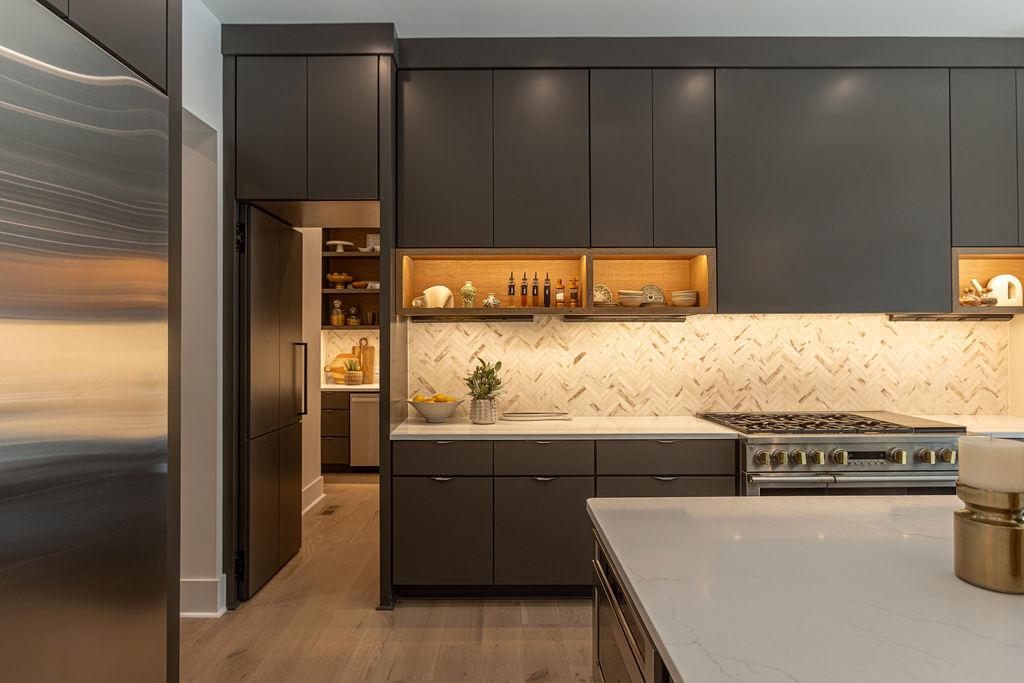
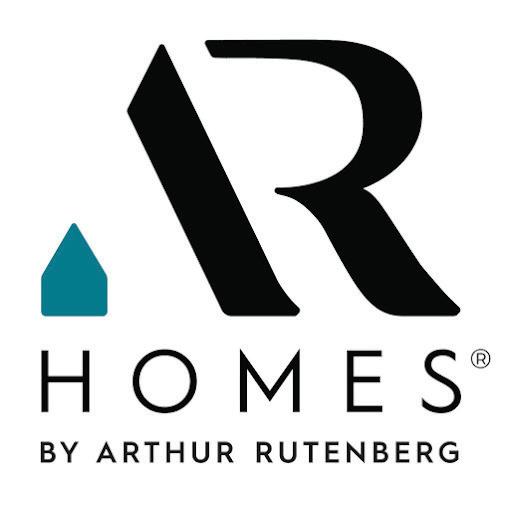
www.arhomes.com 919-277-9921
BStrombotne@arhomes.com
Discover unparalleled luxury at 7640 Falls Creek Lane, a stunning modern Prairie-style custom home in Shinleaf Estates, North Raleigh. Nestled on a private, nearly one-acre lot, this 4,679 sq. ft. residence seamlessly blends sophisticated design with nature, offering direct access to Falls Lake via protected forest trails.
The home’s expansive 58-foot covered porch overlooks a beautiful saltwater pool, creating an oasis of tranquility perfect for relaxation and entertaining. Designed by AR Homes, every detail reflects high-end craftsmanship, modern elegance, and thoughtful functionality.
This home offers a rare combination of privacy and accessibility. Enjoy serene forest views while being just minutes from Falls Lake’s recreational activities, top-rated schools, fine dining, shopping, and downtown Raleigh.
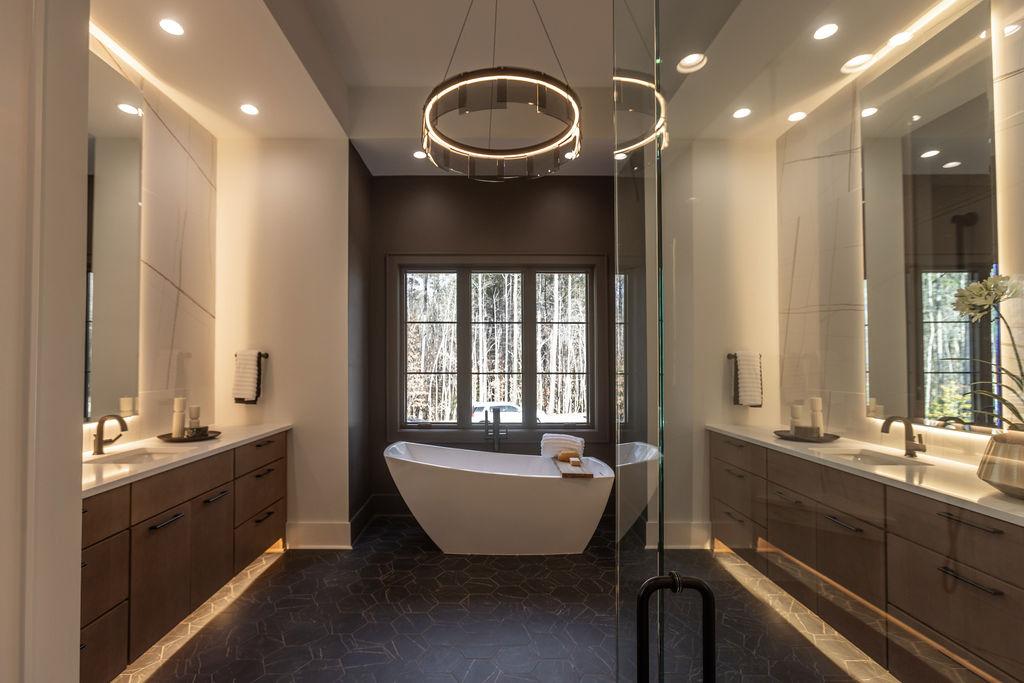


Gourmet Kitchen: Central island, deep sink, 60-inch refrigerator/freezer columns, hidden pantry, and custom cabinetry—perfect for entertaining.
Primary Suite Retreat: Vaulted ceilings, a spa-like ensuite bathroom, custom walk-in closet, and private porch access.
Outdoor Oasis: Saltwater pool seamlessly integrated with the lower-level walkout

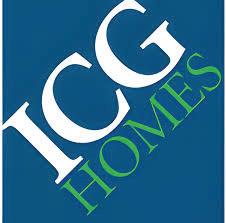
Custom Built by ICG Homes! Situated on a Private 1.67 acre, flat Cul-De-Sac Lot in an Established Community, Perfect to Accommodate a Pool! County Taxes Only! Less than 5 Mins from Falls Lake Boat Ramp & 10 Minutes to Hasentree Golf, Swim and Tennis! 3rd Party Memberships Available at Hasentree Club!
10' Ceilings & Wide Plank Hardwood Floors throughout 1st Floor! Upgraded Trim, Tile & Lighting throughout. Gourmet Kitchen with Large Pantry & Thermador Appliance Package. Main Level Primary Suite with Vaulted Ceilings, Spa Style Bathroom & Huge Walk-in Closet. Large First Floor Guest Suite and Separate Private Study with Full Bath! Open Family Room with Custom Surround Fireplace & Large Sliding Doors flowing to the Spacious Screened Porch w/ Outdoor Fireplace! Second Floor features Two bedrooms, Bonus/Rec Room, Separate Media Room w/ Bar & Exercise Room!
5 bedrooms, 7 baths, 4,895 SF Living Space with Generous
3 Car Garage!
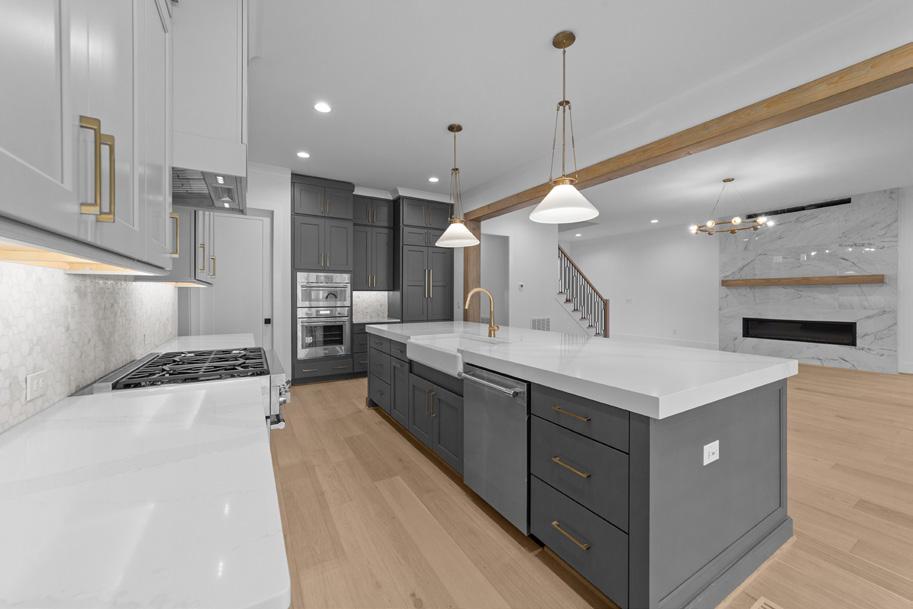



919-887-9714
NewHomesRaleigh@tripointehomes.com
Tri Pointe Homes Wilson model home is a new, two-story, townhome surrounded by small-town charm in Wake Forest, and features convenience and accessibility-focused home design. The Wilson includes a 2-bay attached, rear load garage, second-floor loft, a drop zone right off the garage, and a spacious living and kitchen area –perfect for entertaining. The spacious kitchen is complemented by a stunning island with plenty of space for family gatherings.
On the second floor, you will find a spacious loft and the Primary Suite featuring a huge walk-in closet. The laundry room on the second floor adds more convenience to this functional floorplan.



Custom Built by Cantiere Homes on a PRIVATE POOL READY LOT! Main Level Owner's Suite & Guest/Study! 3 Car Garage! Wide Plank HWDs Throughout Main Living! Upgraded Trim & Lighting Throughout!
Kitchen opens to Vaulted Family Dining w/French Door to Rear Screened Porch! Main Level Primary Suite: features Hardwoods & Trey Ceiling!
Family Room: Accent Beam Ceiling, Custom Surround Fireplace w/Flanking Built ins & 12' Slider to Screened Porch w/Outdoor Fireplace! Upstairs Office/Study, Large Recreational Room w/Unfinished Storage Access & 2 Secondary Suites w/Private Bath & Walk in Closets!
4 Bedrooms. 4 Full Baths, 3804 SF Living Space, 3 Car Garage. .64 Acre Home Site




