

Xinyi Liu
NY, NY
Junior Level Designer

+1 9176028096
xl3339@columbia.edu
https://www.linkedin.com/in/xinyi-liu-6469aa291/



Education
Columbia University
Graduate School of Architecture, Planning and Preservation(GSAPP)
M.S.Advanced Architectural Design
Hunan University
Bachelor of Architecture, Gpa 3.6(4.0)
Internship
HuaLu Engineering & Technology Co., Ltd
1. Assisted in research, technical drawings, and rendering for the Hubei Central Control Room project.
2. Designed facades and elevations for diverse factory structures, ensuring compliance with client requirements.
3. Employed Revit to facilitate seamless communication and collaboration among departments.
Design Competitions & Awards
SKYRISE 2022 International Architecture Competition (Impact Design Competitions) (International Level)
Individual, “Purge Island”, Best Student Award
Design Competition for Street Around (Urban Planning & Design Institution of Shenzhen) (National Level)
Individual, “Vertical Street Fair”, Best Creative Award
May 2023 — May 2024
The 4th Hunan Dreamers Construction Festival (HunanPlanning Bureau) (Province Level)
Teamwork: A construction project for Changsha Special Education School. Led modeling, drafting , and designing physical construction details. "The Glowing Ears”, First Prize
September 2018 — May
June 2022 — August 2022
The Second Virtual Design Competition-Mars Virtual Design Competition (National Level)
Teamwork : Led the modeling, drafting , and Storyboards narrating. “Seeker”, Second Prize
Certification & Association
LEED Green Associate
Student Union of Hunan University
Head of Practice Department; Organized and led a field trip (200 students in scale), Rural Practice Design Competition, book club, podcast, and other events to cultivate a vibrant campus life..
Swimming Team of School of Architecture, HNU
Team Leader; Oraganized weekly exercise.
Volunteer of Hunan Art Museum
Supported curation of the exhibitions
October 2022 — January 2023
Skills
September 2022 — December 2022
October 2020 — January 2021
July 2024
September 2018 — September 2020
October 2019 — October 2020



Herb Garden
Playground
Leisure
Rooftop Movie
Barcelona Rooftop Renovation Design
Reusing Rooftops Barcelona 2024 International Competiotion ( In Collaboration with Simin She)
Roles: Architecture Design, Modeling, Diagrams
Softwares: Rhino, Grasshopper, Enscape, Revit, CAD, Site: Eixample, Barcelona
Soft Blind
[soft space arrangement]
[soft sensation during extreme weather] [soft connection between species]
Green space is highly valued in Barcelona due to the city's dense urban environment and increased tourist activity. This shared usage between tourists and residents limits green space access for citizens. The proximity of Eixamples makes it difficult for senior citizens and those with limited mobility to access these spaces, especially considering Barcelona's aging population. Additionally, the separation of residential areas from green spaces limits outdoor community activities.
Barcelona’s Mediterranean climate , characterized by severe droughts and high temperatures from June to August, exacerbates these issues, making distant green spaces less accessible during summer. Climate projections indicate that these conditions will worsen, impacting biodiversity and human well-being.
The Eixample district, with buildings over 50 years old, offers an opportunity to repurpose rooftop spaces to address these challenges. Our proposal introduces flexible, easy-to-install features inspired by traditional local sunshades —lightweight screens made of interwoven wooden reeds. The "soft blind" is a new facade element that functions as both a roof and a partition, adaptable to different seasonal needs, enhancing rooftop flexibility
The design includes various space modules combining blinds and wooden structures to support diverse activities in Eixample communities. These modules create vibrant spaces such as outdoor movie areas, sunbathing zones, festival performance spaces, farmers' markets, herb gardens, tomato greenhouses, water collection systems, and bird nests. Connected by walking paths, these spaces encourage physical activity and enhance community wellness and local biodiversity . The design also considers accessibility for senior citizens, promoting active lifestyles.
The soft blind offers a simple, adaptable typology applicable to every rooftop in the Eixample district . By choosing and placing modules based on preferences and roof conditions, we create opportunities for human and ecological interactions, strengthening community bonds and enhancing urban life in Barcelona.


Eixample District Rooftop Prototype Plan Arrangement

Dry Summer (Indoor Restaurant, Greenhouse Farming, Hot Tub)
(Outdoor Restaurant, Container Farming, Pool)





Contemporary exhibition, allowing different sizes/ forms of exhibit.
Before the show, the blind would keep vertical and act like a stage curtain.
After frost season: late April, allowing the tomatoes gain more heat and sun-pouring during the day, and offering opportunity for natural watering

After the exhibition, bicycles and people can walk through.
During the show, the blind would keep pulled up so as not to distract the audience.
During frost season: February - March,the unique detail of the transparent membrane blind allow fully enclose during Barcelona’s frost season, protect the tomatoes seed from low soil temperature.

Enjoy the leisure time alone, reading, dringking, maditating. Blinds creates semi-private space.
Pool party! Using the water from rainwater gathering and filtration system.
From another rooftop's perspective view
1.
6.
7.
8.
HANGING BIRD NEST
A great habitat for the European goldfinch and greenfinch, which are non-migratory long-term neighbors of humans, but are undergoing a serious decline. They nest at rooftop height.
The hanging bird nest can be easily installed and removed, with drainage included, and won't be harmful to the parapet wall.



Outdoor Movie: The three-meter gap between the rooftop platforms creates steps for the sitting area and a nice form for the movie. Temporary Exhibiton: The community could hold a temporary local art show by hanging art pieces on the wooden blind.

Armory Renovation and Extreme Scale Design
GSAPP Academic Studio Design Work
( In Collaboration with Preethi Ganesh)
Roles: Architecture Design, Sustainability Design, Rendering, Technical Drawings (Floor Plans)
Software: Rhino, Grasshopper, ladybug, Enscape, CAD
Site: Kingsbridge Armory, Bronx Sep.-Dec. 2023
Instructor : Laurie Hawkinson

What if the Armory could Bring the Outside in?
What if the armory could bring the outside in?
Imagine a sanctuary where the boundary between exterior and interior dissolves , revealing a harmonious coexistence between nature and architecture.
“The Living Armory” is an architectural endeavor that transforms the conventional notion of an armory into a dynamic living space.
Three unconditioned vessels , inspired by organic forms, serve as immersive outdoor environments, blurring the boundaries between nature and architecture
These vessels act as extensions of the surrounding conditioned spaces, creating a seamless transition between the built environment and the outdoors.
The upper floor becomes a canvas for the unpredictable, allowing the outside city elements to infuse the spaces with life and spontaneity. Through our proposal, imagine open adaptable areas that respond to the pulse of the city, harmoniously integrating the energy of the streets with the tranquility of the surrounding natural vessels.

Jerome Park Reservoir The kingsbridhe
InformalFloor FormalFloors
Sports: 1000 m2
Locker rooms + showers: 500 m2

Ground Floor Plan

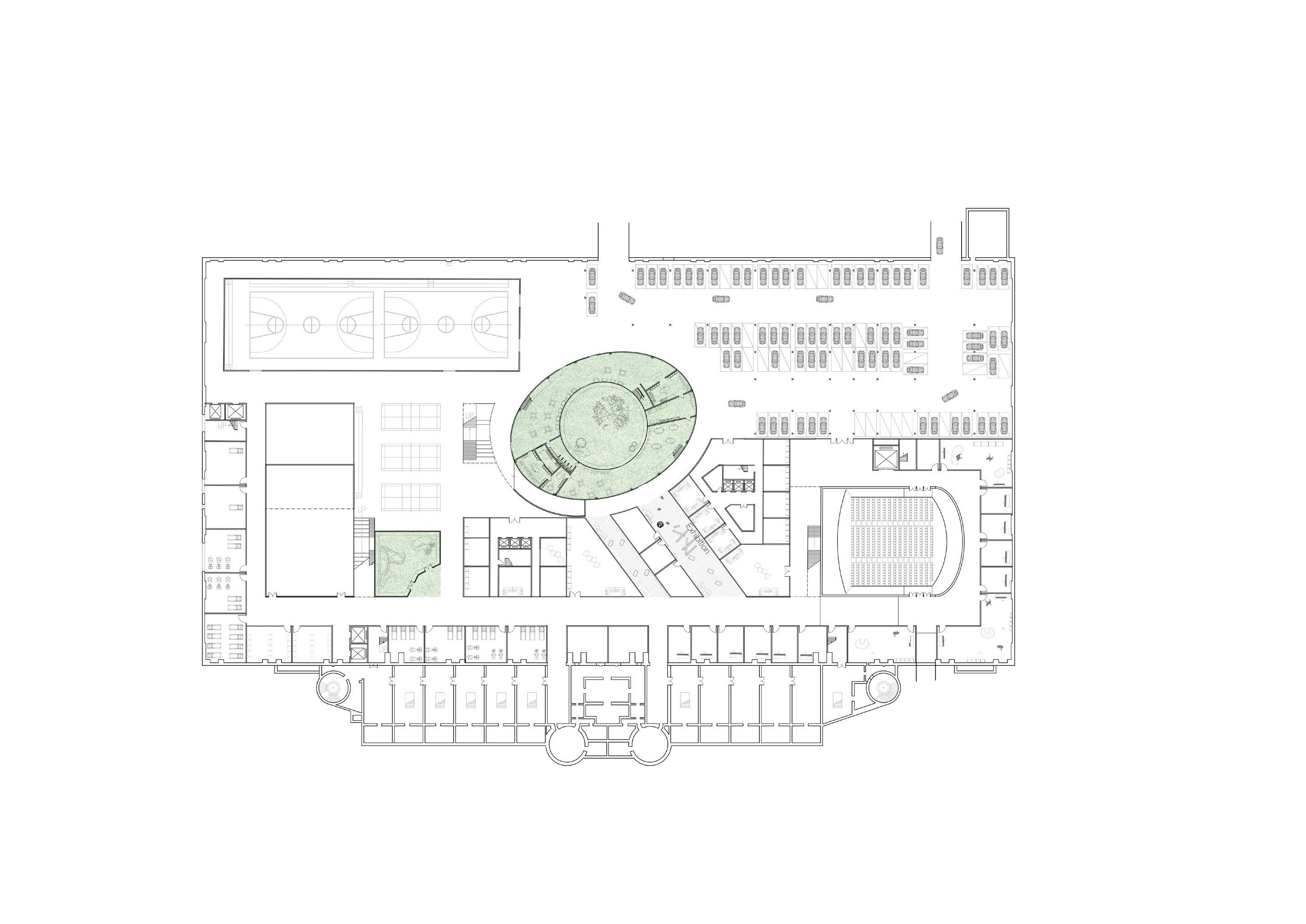

Perspective View of the " Think" Vessel
Exploded Model Analysis

Perspective Views of the Vessels at Night


Sustainability Analysis of the Vessels
Summer: Stack effect



Winter: Greenhouse
Trusses


1-1 Section

Large-Span Architectural - Stadium Design
Academic Studio Work ( In Collaboration with Xinmin Liu) Roles: Architecture Design, Modeling, Rendering, Plan Drawings
Softwares: Rhino, Grasshopper, Enscape, Revit, CAD, Site: Changsha, China Sep.-Dec. 2022



Ascend Stadium: Where Sport Meets Sky
"An eagle soars in the vast sky, fish swim in shallow waters, myriad beings compete freely under the frosty heavens."
The gymnasium is a place where students exert themselves, build their physical strength, and showcase the beauty of youthful athleticism. We aspire to provide a bright, lively, and comfortable space for sports activities , meeting the flexible needs of integrated teaching and providing ease of use for everyone.
With its northern face against the Yuelu Mountain and southern view of the Hohai Lake, the gymnasium enjoys a favorable natural environment nestled between mountains and lakes.
The overall design of the venue is abstracted from seagulls in nature, with the main arena resembling the body of a seagull and the auxiliary facilities on either side representing its wings
The design of the terrain mimics the posture of a seagull, with variations in elevation on the two wings suggesting the bird poised for flight or returning to rest.









White metal roof panels (Purlin structure omitted)
Anti-impact translucent material
Three independent lattice shell structures
Side high window/grid shell connection hanging Roof trusses and prefabricated integrated gutters
Main roof truss support (The lower beam resists lateral thrust)
All glass curtain wall
The grid shells on the north and south sides
All glass curtain wall

Main Stadium Game Perspective

Section 1-1







Residential Complex Design after Epidemic
Academic Studio Work
Roles: Architecture Design, Modeling, Rendering, Section
Softwares: Rhino, Grasshopper, Enscape, Lummion, CAD,
Site: Changsha, China Sep.-Dec. 2021

Sharing Level by Level Public Space
During the period of home isolation prompted by the epidemic, people's yearning for social interaction , exchange of information with the outside world, and the need for external validation to ascertain their own stability are continually heightened. However, in today's densely populated urban environments, these needs often go unmet.
The solution I propose involves the creation of hierarchical public spaces within a compact square area. By exploring a range of public spaces of varying sizes and catering to different capacities , we can address these needs and adapt to the challenges posed by the epidemic. Implementing a " levelby-level defense " interactive activity space allows us to facilitate interactive communication throughout various stages of isolation.
The 'out' space integrates site analysis and laneway prototype extraction to establish a tiered park with varied elevations, accompanied by larger-scale activity areas such as canteens, restaurants, and vegetable plots, essential during epidemics.
The 'in-between' space, informed by crowd analysis, aims to foster a multi-generational, interdependent community structure. Based on group dynamics, households are categorized into units: '8' denotes that every eight households correspond to 1 'in-between' space, while '4' indicates that every four households correspond to 1'in-between' space








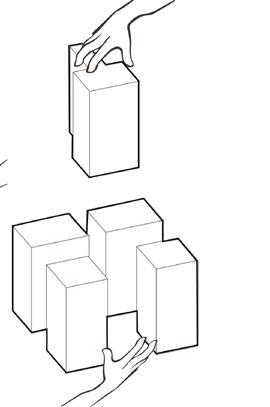




1. Isolation due to epidemic, craving for social interaction
High density housing
Simple and limited spatial potential
Lack of sharing/ gathering/ public area
Village neighborhood space
lane space









The port is located in the southernmost part of Macau, where residents have ease access.
Due to the problem of backfill and sewage discharge, the water pollution in the port area is severe.
Plant aquatic plants to improve water quality and form clean zones and transition zones.
Add Fun into Water Treatments
Macau is one of the wealthiest cities in the world, relying on its casino industry, and its modern lifestyle, highquality shopping experience, and diverse cultures attract millions of travelers to visit it every year. Despite the fact that it is well known as a paradise for tourists, Macau offers little social space for its local residents to enjoy.
Harbour O is an innovative port generation project aimed at transforming under-employed docksides and polluted water into an open, fun plaza where residents can experience a great deal of socially interactive programs.
Harbour O contains three building units -- a restaurant, an ingredient-selecting island, and a bathhouse. Besides a soothing bath experience, residents could take part in seafood breeding, harvesting, and selecting and finally enjoy a fresh and delectable feast that comes straight out of the sea.

The harbor is not working now and has been used as a negative parking lot for years.
A park and the main plaza are decided to be welldesigned to attract residents to come and stay.
Based on the simple and elegant shape, three loops with different functions are put on the sea.

To provide better sea views for customers, Lift one side of the big loop. The shape also recalls the graceful waves.
Consider the primary function of the second loop is to store canoes and let them pass by, lifting 1/3 of the surface to make way.
The Sunbath area needs adequate but not too much sunlight. Lift part of the cover to creat shade for more activities.
4. Current Situation 1. Site Location
Rebuild the Coast
Water Pollution 6. Three Loops 3. Biological Treatment
7. Better Views for the Restaurant 8. Create a Bridge for Canoes 9. Reduce Sunlight for Sunbath




1. Base plate made of lightweight composite material, each module is a 1/12 ring.
2. Each base module consists of panels - steel bracketsairbags.
The skeleton is formed by steel and the airbag combination.









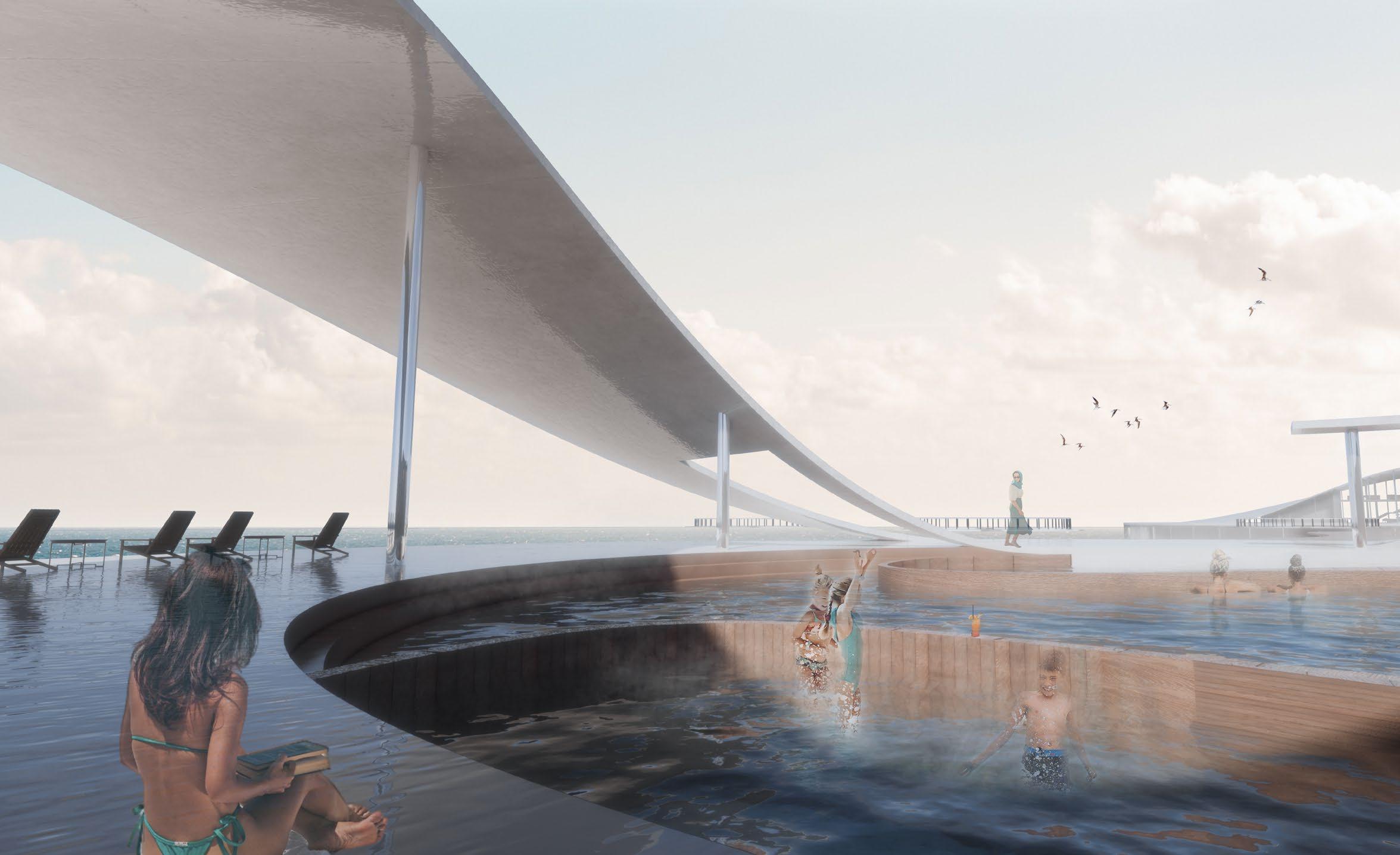
Marine Waste Disposal Skyscraper Design
Purge Island

Individual International Competition Work
SKYRISE 2022 Competiton
Best Creative Award
Apr.- Jun. 2022
Advisor : Ting Song
Software: Rhino, CAD, AI, PS, Enscape, Vray, Grasshopper




Shuncheng Street Renovation and Ceremony Design
Citywall Fair

Individual Competition Work
'Celebrate! Bravo! Cheer!' Summer Workshop
Aug.- Oct. 2022
Site: Xi'an citywall
Professor: Jennifer Birkeland
Software: Rhino, CAD, AI, PS, Enscape, Vray, Grasshopper
Prize: Design Competition for Street Around Best Creative Award

Ceremony
Soil- Friendly Cohousing Community and Small Scale Design
Multi-Storage
Individual GSAPP Academic Work Jun.- Aug. 2023
Site: Kensington
Professor: Fuminori Nousaku, Mio Tsuneyama
Software: CAD, Rhino, Enscape, AI, PS,GIS






[Outdoor Stone Oven]
[Mycelium Wall Construction]






RE-THINKING BIM
Group Academic Work
Role: Revit model, Grasshopper Facade Design
Highrise Design
Group Academic Work
Role: Model, Grasshopper Facade Design, Section Drawings






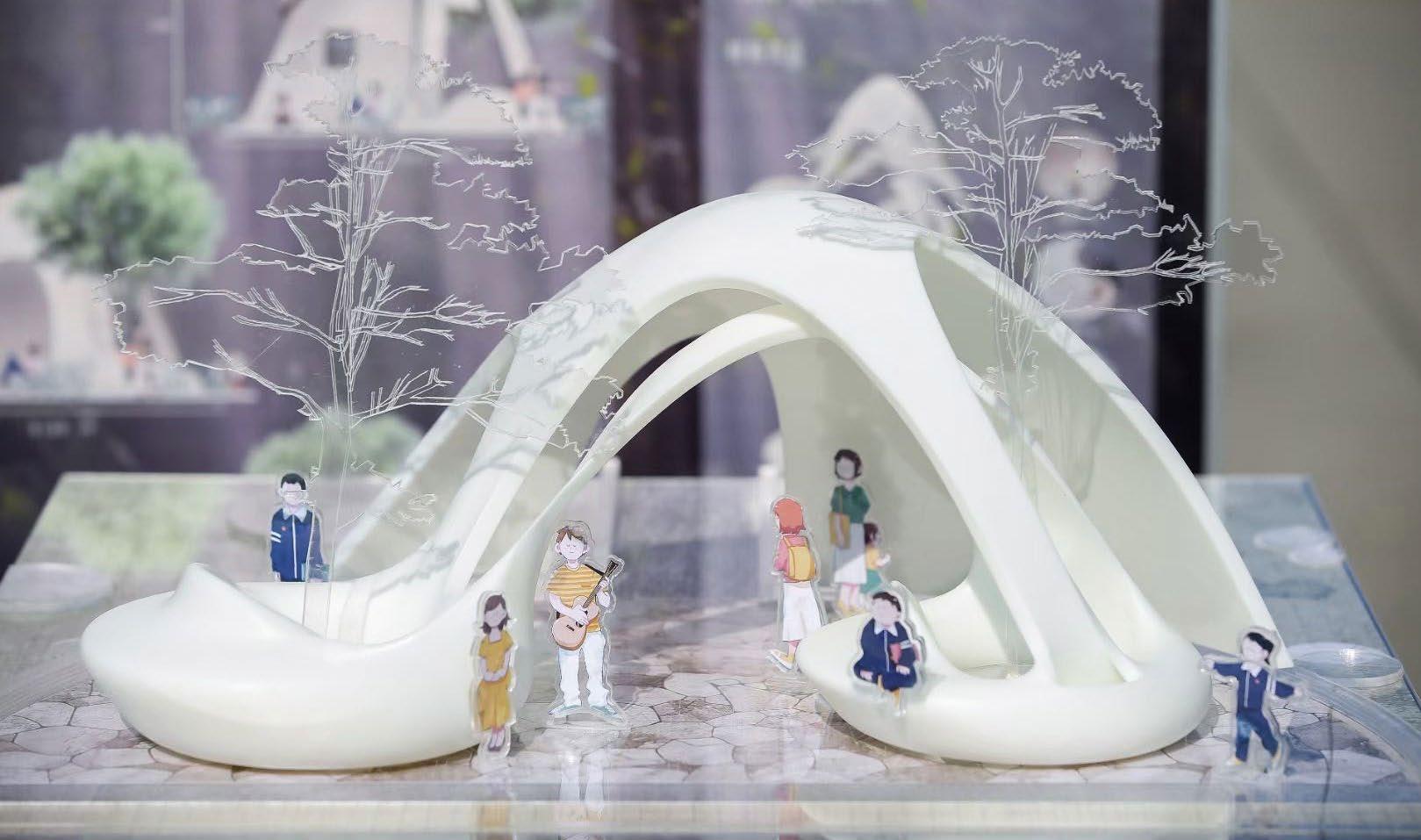

The 4th Hunan Dreamers Construction Festival “The Glowing Ears”, First Prize
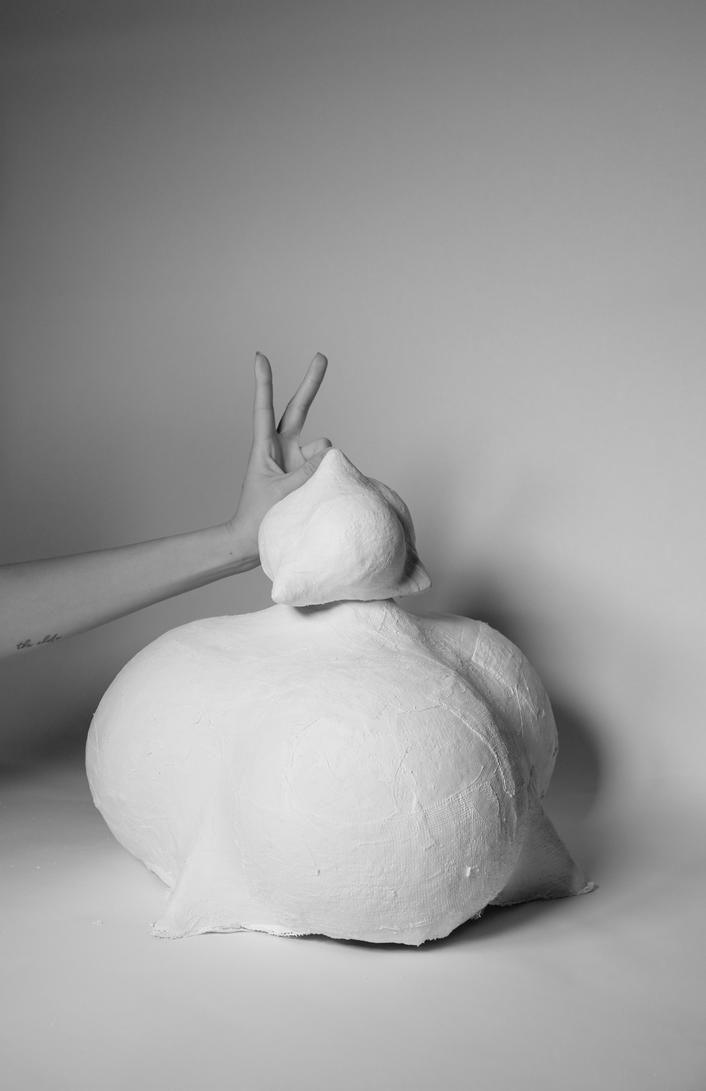



Team Leader: modeling and drafting, construction detail design
Model

