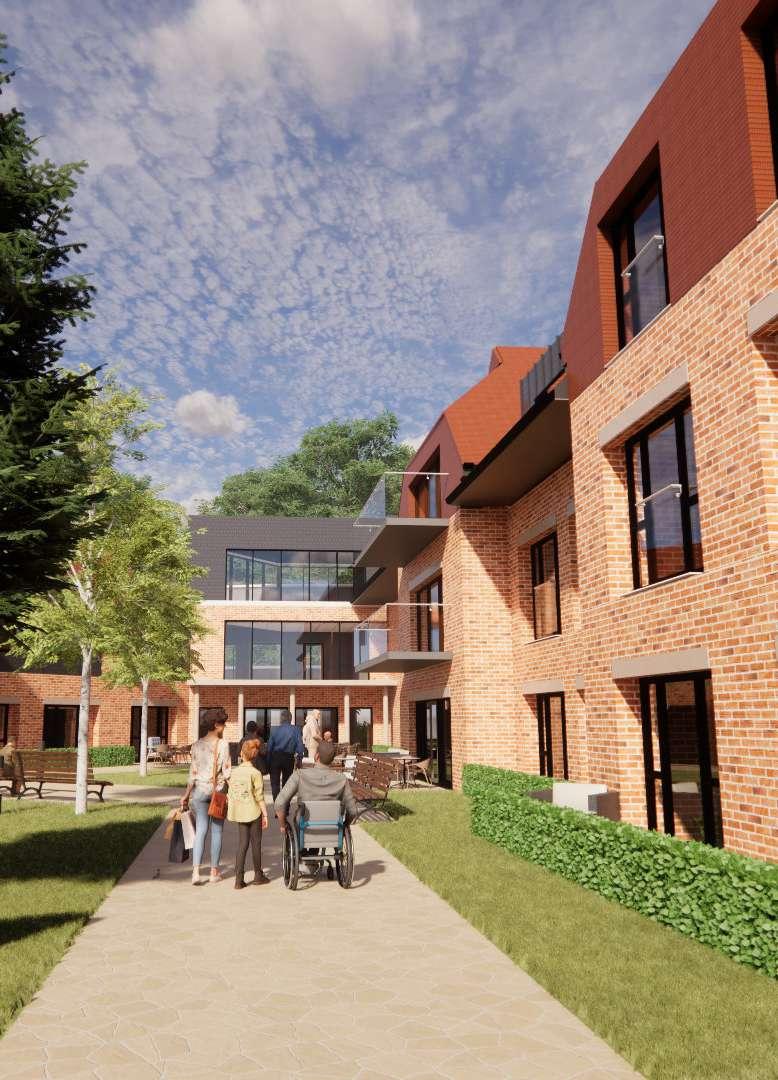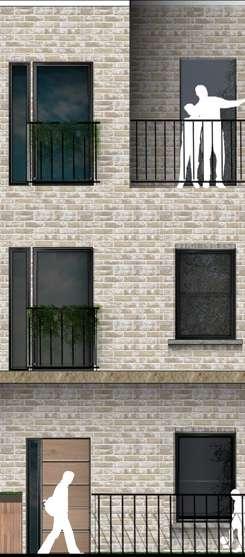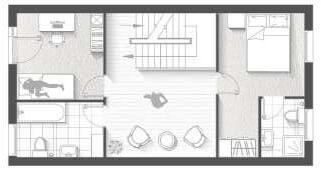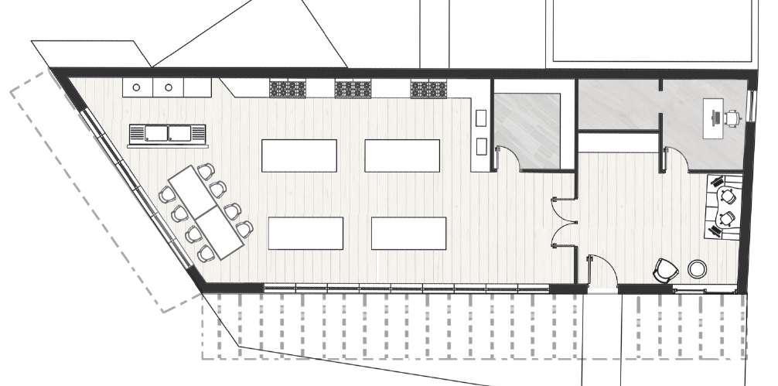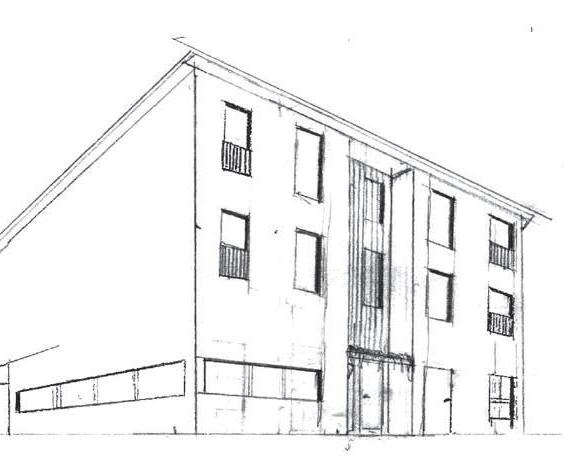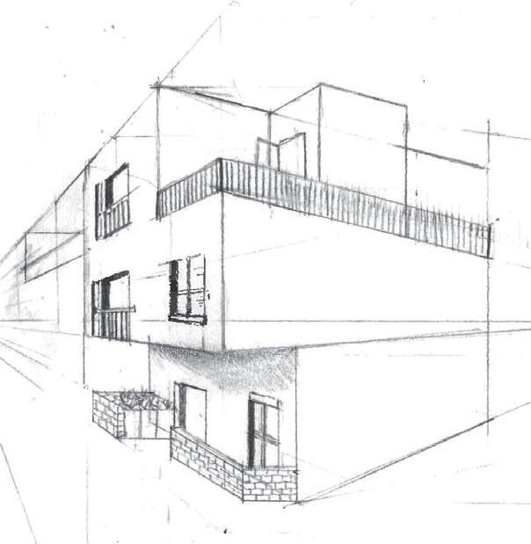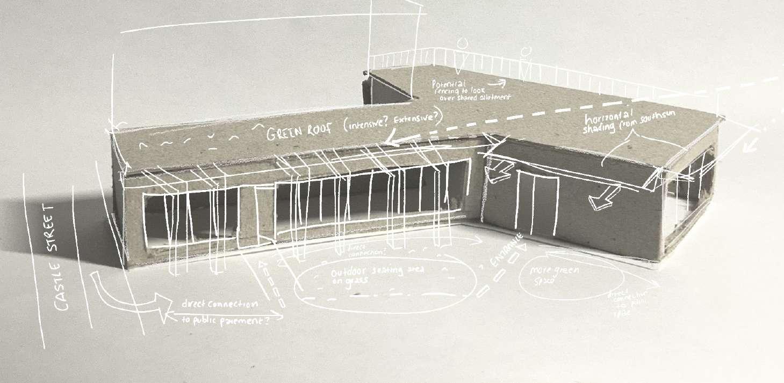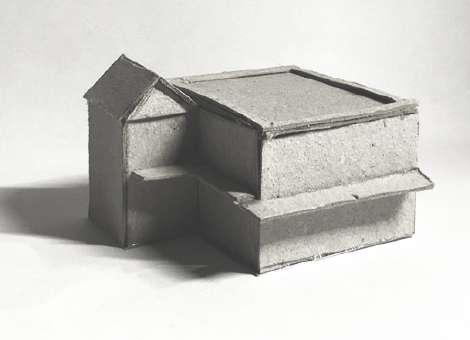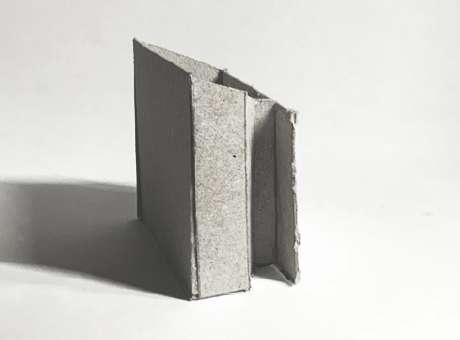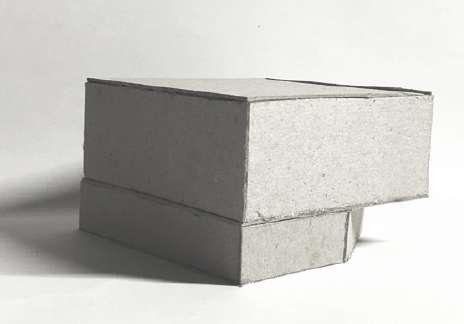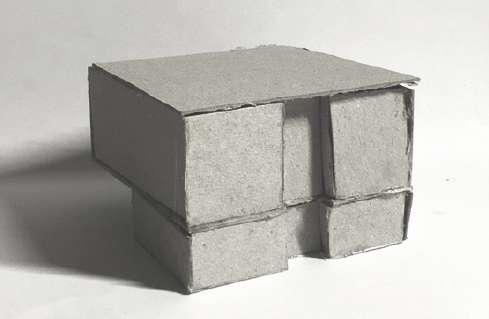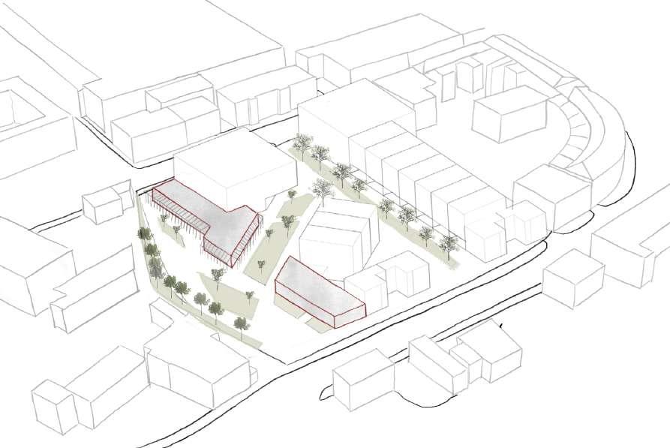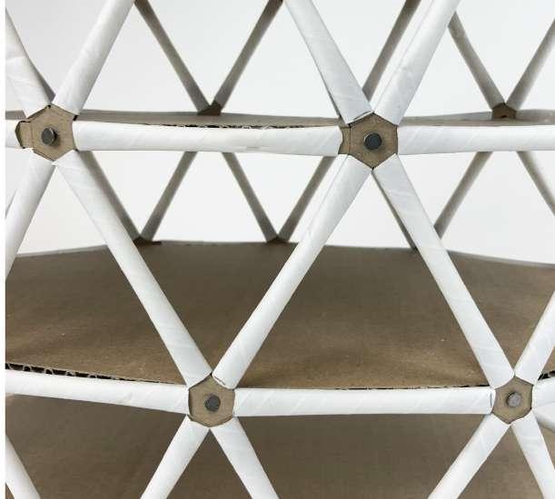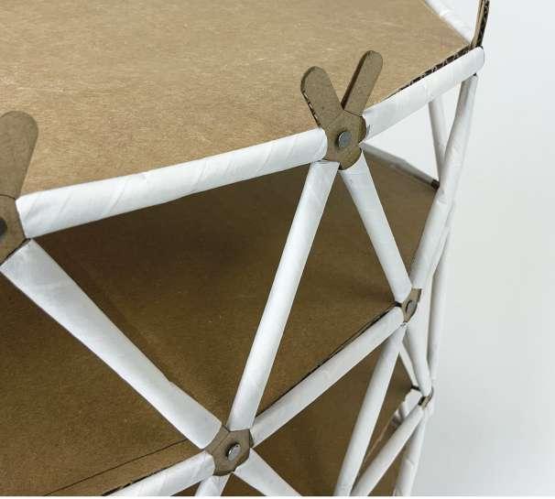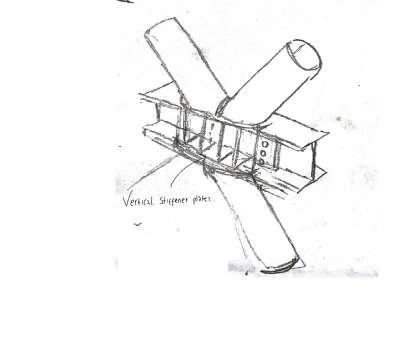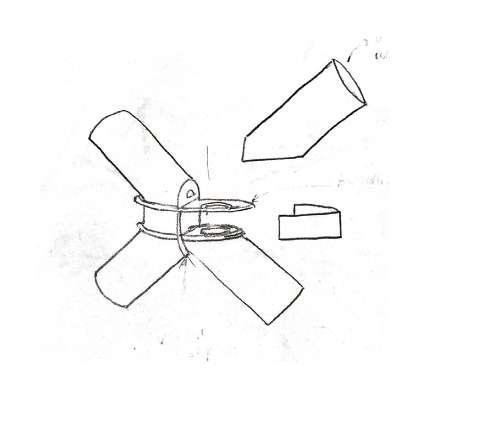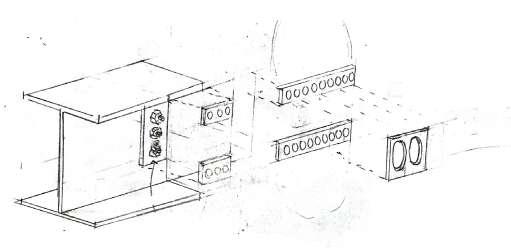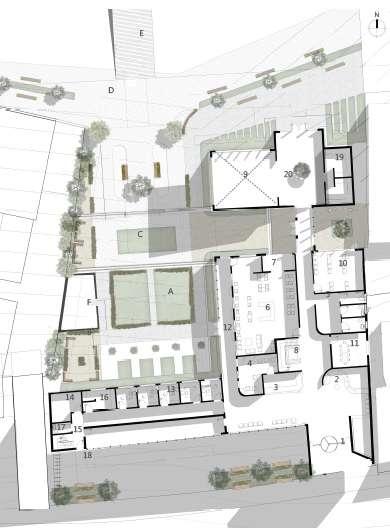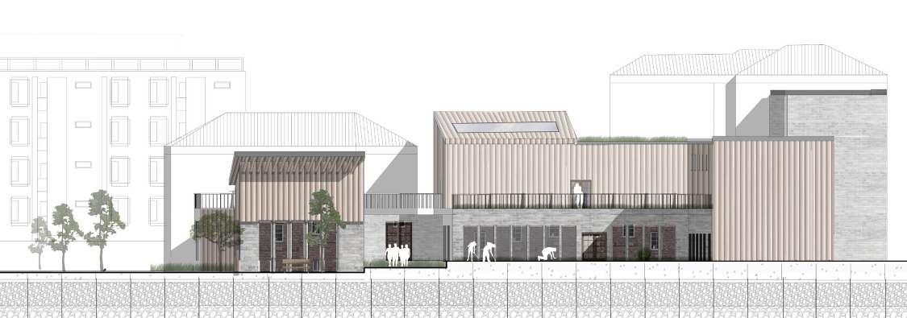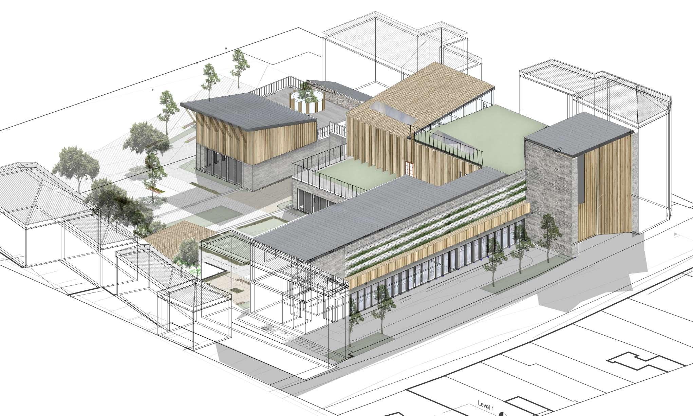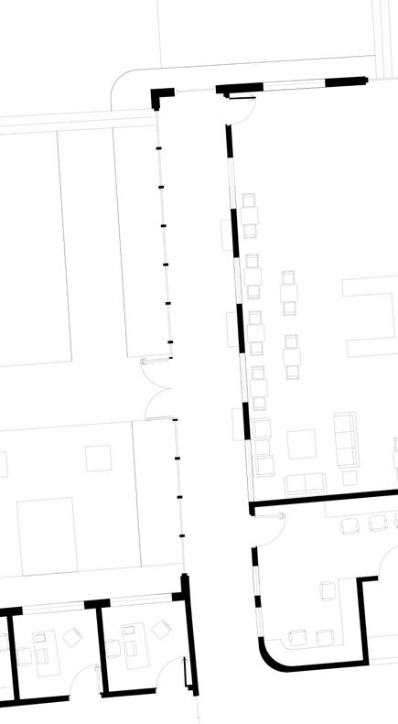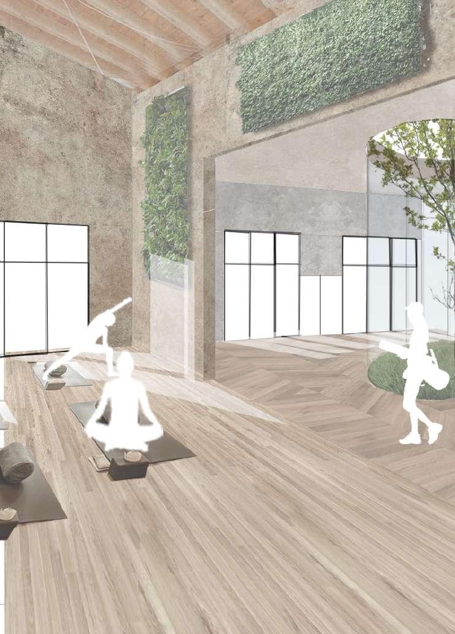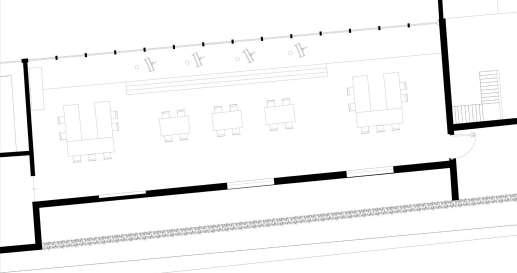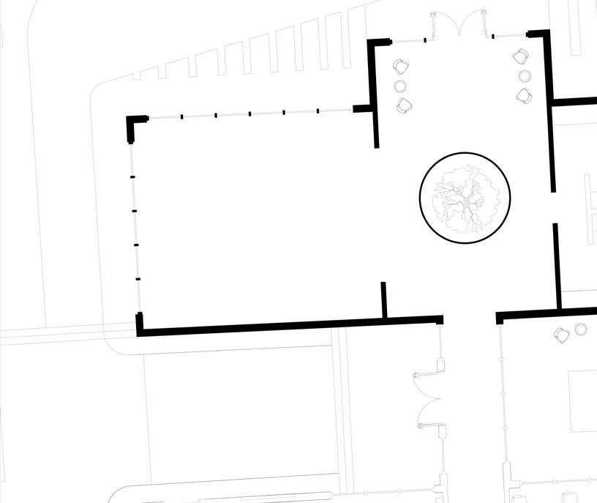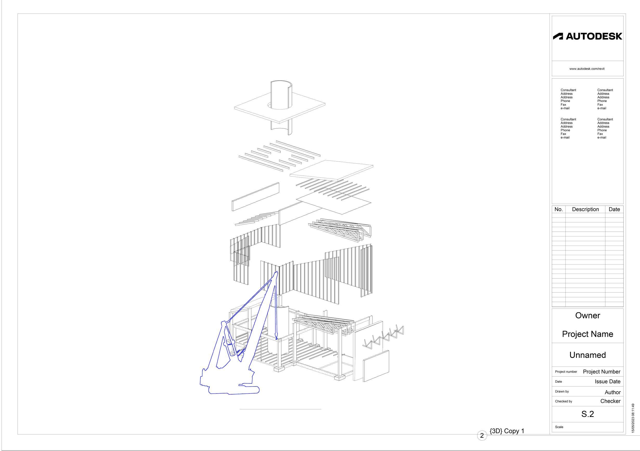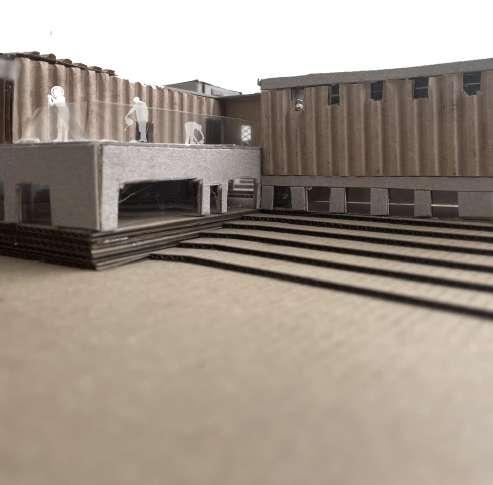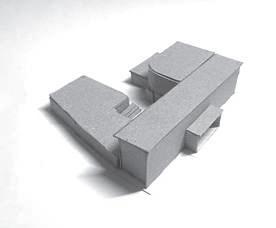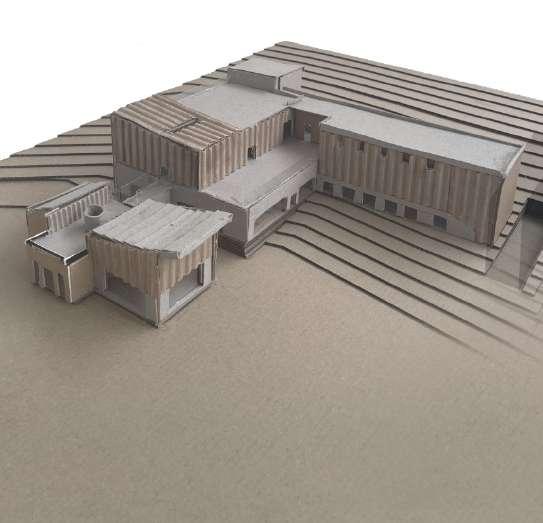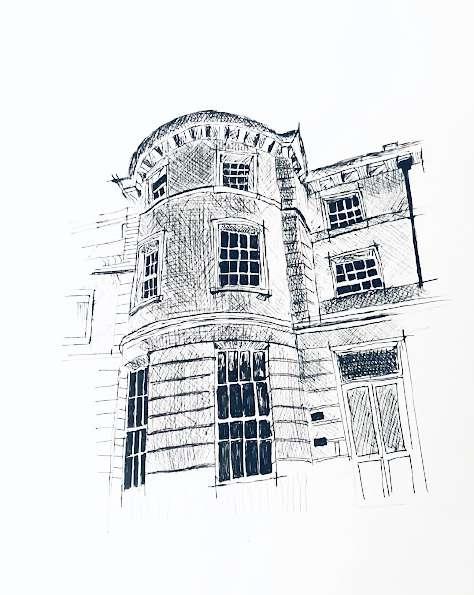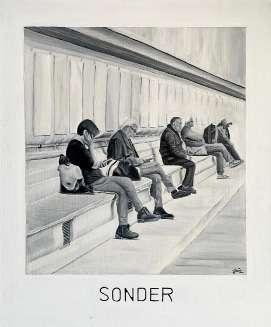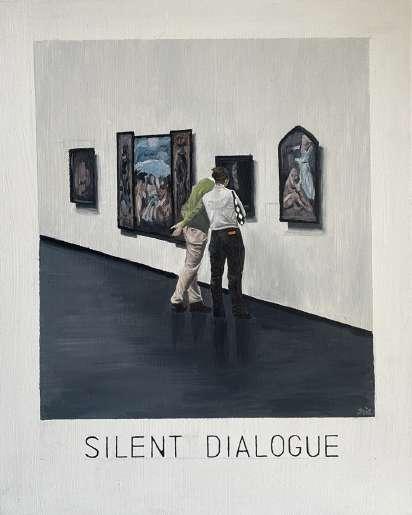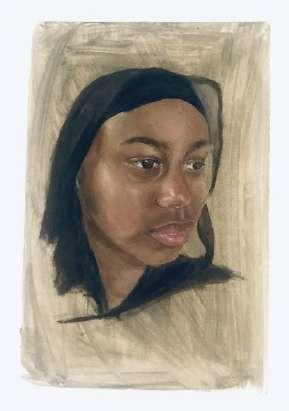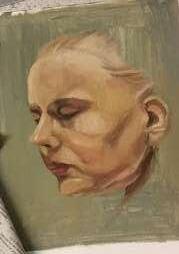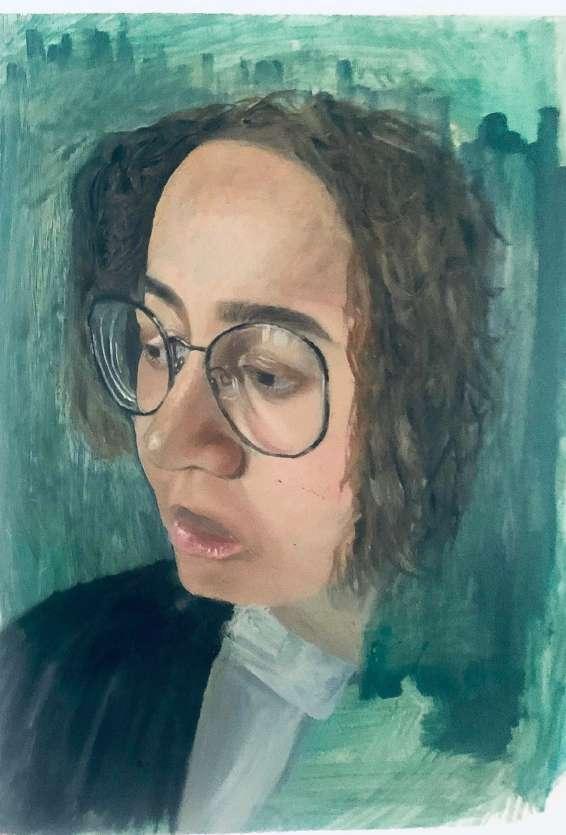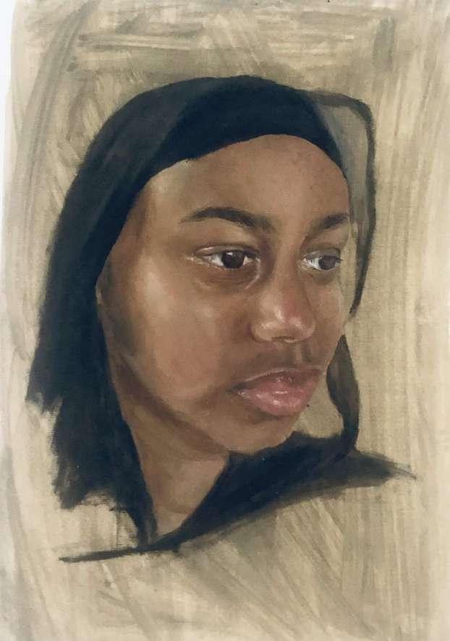JOYCE ZENGAMAMBU
ARCHITECTURE PORTFOLIO
CONTACT
NO. 07828601570
Email: Zengajoyce@gmail.com
Address: London, England
EDUCATION
BA Architecture
University of Kent Sept 2020- July 2023
Grade: (1st) First Class Honours
ABOUT ME
Progressive and motivated Architecture graduate with a background in architecture, real estate and client-facing roles. With years of practice, I have become skilled at managing tasks in fast paced, dynamic environments.
EXPERIENCE
Architectural Assistant JM Architects London June 2024-May 2025
- Gained experience in working on real-world projects by planning and enhancing design projects.
- Assisted in developing project timelines, ensuring accuracy and alignment with project specifications
- Supported senior architects with design development.
Adobe Photoshop
Adobe InDesign
Adobe Illustrator
AutoCAD 2D Enscape
Public Speaking
Microsoft Office (PowerPoint, Excel, Word)
Scheduling and planning
Data Management
ACHIEVEMENTS
Exhibited
Young Enterprise- Company of
HOBBIES/INTERESTS
- Applied knowledge of AutoCAD and Revit to generate, update and maintain architectural schedules.
Viewing Agent (Lettings and Completions) Knight Frank London 2023- May 2024
Scheduled and coordinated property viewings
Managed multiple bookings and reschedules appointments demonstrating strong time management Communicated effectively with clients and landlords
Adapted quickly to last minute schedule changes.
Architecture Ambassador University of Kent Nov 2022-June 2023
- Represented the architecture department providing guidance and foundational knowledge to prospective students.
- Delivered presentations and workshops to students.
- Worked with peers to strongly communicate and organize outreach.
- Managed my time effectively by simultaneously working on my coursework.
Enrolment Assistant/ Administration
City of Westminster College, College of North West London 2018, 2019, 2020
Managed and updated student enrolment schedules ensuring accurate data entry.
Communicated with students and staff to resolve conflicts verbally and via email.
Used database systems to track enrolment records and manage deadlines. Worked in fast paced environment handling multiple tasks in short spaces of time.
YEAR IN PRACTICE
PLACEMENT: JM ARCHITECTS YEARS: 2024-2025
After finishing my undergraduate studies, I joined JM Architects as a Part 1 Architectural assistant working on numerous projects in the residential sector. This experience has allowed me to apply my academic knowledge to real-world projects as well as learn and develop new software skills both for design and technical drawings. Working alongside senior architects and Part 2 assistants has helped me to improve my understanding of architectural regulations, construction and precurement strategies.
On the right, I present The Glade- an elderly care home in Epsom. I worked along side senior architects in its Stage 1 process, refining and developing plans. I was also given the responsibilty to design the 3D model from scratch using Revit and Enscape leading to its approval for Pre-app.
1:225 SECOND FLOOR PLAN
COLLECTIVE DWELLING
PROJECT LOCATION: CHATHAM, KENT YEARS: 2023
This project required the design of mixed use developments for multi-generational occupants in Kent, Canterbury. The ongoing housing crisis and consequences of COVID-19 restrictions have been catalytic to the design of communal spaces for all inhabitants to interact and partake in communal activities. My design features a brick facade, intentionally chosen to harmonise with the existing arhchitectural context of the site and maintain visual continuity. A communal landscape area improves biodiversity and acts as a natural drainage system. To further contribute to sustainability, I have used biophilic design features on the facade of the building.
1 LIVINGROOM
2 DININGKITCHEN
3 BATHROOM
4 MASTERBEDROOM
5 ENSUITEBATHROOM
6 SINGLEBEDROOM1
7 LOUNGE
8 BALCONY
9 SINGLEBEDROOM2
10 SINGLEBEDROOM3
1) SEATING AREA 2) CLEANINGSPACE
COOKING SPACE
FORMS AND STRUCTURE
STUDY CASE LOCATION: BEIJING, CHINA YEARS: 2022
For this project, I was allocated the Poly International Plaza in Beijing to study its form and structure. The project entailed an in depth research to the construction of the building. Using this research I conducted a report of its form and structure as well as created a physical model displaying its joints and connections. I found it interesting how the diagrid nodes were symbolic of traditional Chinese paper lanterns as it broadened my knowledge on how culture can impact architectural design not just in the aesthetics but also in its construction.
Paper tubes cut at 18.2m widths to represent diagrid nodes.
Cardboard used as connection joints for the diagrid nodes.
Screw pins used to connect the diagrid joints to the floor. This is also used to hold up the floor horizontally
Cardboard cut out in the shape of the nodal floor plan.
ARCHITECTURAL DESIGN
PROJECT LOCATION: CHATHAM, KENT YEARS: 2023
This project required the design of a community-led service in one of the 4 streams: Culture, Education, Wellbeing and Work. Having chosen the stream Wellbeing, I designed a Social prescription Center on Chatham High Street as a service to those who suffer from mental health. It is a non-clinical approach to the improvement mental health that is not always solved with medical treatment; an opportunity for people to interact, learn and heal. The building’s design incorporates the reused steel frame from the previously demolished structure promoting sustainability and resource efficiency. Green roofs have been designed as natural drainage systems and to improve biodiversity on the site. Timber material has been intentionally used on the facade due to its low carbon foot print, durability, and lifecycle.
C)
D)
E)
E)
F)
CHATHAM HIGHST
FITNESS/YOGA THERAPY ROOM
ART EXHIBITION CORRIDOR
ART THERAPY ROOM
DETAIL 3
DETAIL 1
3-
5-
6-
7-
8-
DETAIL 2
1- 150mmBlockwork
2- Vapour barrier
3- Insulation
4- Breather membrane
5- Timber cross battens
6- Flashing
7- Cant
8- Cap sheet
3
Double glazed atrium
Steel beam system
Zinc panels
Timbercladding
Timber panelling
Timber gallows
Masonrybrick
Gabionbasketwalls
1- Zinc panel
2- Timber cross battens
Breather Membrane
4- Rigid Insulation
Vapour barrier
Timber gallows
Steel I- beam
Vertical timber cladding
DETAIL
1- Flashing
2- Sealant to back of frame
3- Double glazed window
4- Rigid insulation under sill
5- Pile foundation
6- Composite decking
ITERATION 2
DESIGN




