

JoyceKim
JOYCE KIM
With a love for investigating the boundaries between disciplines, searching for possibilities, and seeking to create experiences that confuse and connect our expectations of architecture and design. Joyce is interested in exploring the interconnected phenomena of contemporary life and its lived experience within our environments.
Feed green tea 2x daily for best results. [ experience ]
[ background ]
MATT FAJKUS ARCHITECTURE | DESIGN ASSOCIATE
2022.01 2024.03 Austin, TX
• Experienced in designing, documenting, and overseeing a variety of residential and commercial projects, with a focus on both new constructions and renovations/additions, accross different scales and scopes.
• Engaged in all phases of production in the design process from initial concept developement, permitting, consultant coordination, and the creation of construction documents
• Took initiative in introducing new workflows and continually developed and improved existing workflows to enhance effiency and productivity.
• Successfully integrated new tools into the office to streamline processes and optimize project management and developement.
STEVE ZAGORSKI ARCHITECT DESIGNER
2020.12 2021.12, Austin, TX
• Collaborated and managed several residential projects, ranging in scale and scope from addition/renovations to new construction.
• Participated in all phases of the design process from pre-design to construction documentation.
• Prepared and presented comprehensive client presentations
• Performed code analysis for life safety, ADA accessibility, and all applicable laws and codes for permit reviews
• Coordinated project documents with MEP and other project consultants.
3SIX0 Architectural Intern
2020.01__2020.03, Providence, RI
• Produced 2D/3D models and renderings, facilitating the visualization of design concepts
• Contributed to the generation of design iterations for a high profile interactive 3D logo sculpture competition for Nvidia Headquarters.
• Organized presentations for client projects.
HUGH JEFFERSON RANDOLPH | Architectural Intern
2019.06 2019.08, Austin, TX
• Worked directly with principle architect, assisting with schematic design, design development, and construction documents for various private residence projects.
• Conducted on-site measurements and prepared renderings for presentations to clients.
IN LOCO DESIGN/BUILD | Design + Construction Intern
2018.07 2018.08, Maseru, Lesotho
• Collaborated closely with non-profit organization In-Loco and principal architect for Argot ou la Maison Mobile
• Spearheaded design and construction efforts for new dormitories, facilities, and external play areas at the God’s Love Center (GLC) orphanage
[ exhibitions + shows]
[ courses ]
[
6401
201_468_1568 joycevkim@gmail.com
https://joycekim.work
Rhode Island School of Design
Bachelor of Architecture (NAAB) May 2020
Bachelor of Fine Arts, Architecture | 2019 Nature, Culture, & Sustainable Studies Minor
Harvard Business School: CORe
CORe (Credential of Readiness) is a 150-hour certificate program on the fundamentals of business from Harvard Business School.
CORe is comprised of three courses— Business Analytics, Economics for Managers, and Financial Accounting 2015-
2018
RISD European Honors Program
Fall 2018, Honors GPA above 3.75 5-month long independent study/residency in Rome, Italy.
2017
RISD CE (Continuing Education)
Rome: Mapping and Narratives
4-week intensive course exploring 2D and 3D mapping and historical narratives of the Eternal City of Rome.
[ skills+capabilities ]
software + tech
Macintosh + PC, Revit, Rhino, CAD, SketchUp
Adobe Suite (Photoshop, Illustrator, Indesign, Lightroom) Vray, Enscape, ArcGIS, Bluebeam, Acrobat, Microsoft Suite (Word, Powerpoint, Excel), Miro
Specialized in the construction and manipulation processes of wood, metal, plaster, and acrylic forms.
Comfortable working with wood-shop, 3D printing, and laser cutting tools for model making at any scale.
Adept drafting, sketching, and rendering.
20232022
Waterloo Greenway Creek Show Austin, TX
Co-Design Lead (2022)
Managed a design team with NOMA (National Organization of Minority Architects), spanning Austin and San Antonio, to create and construct an immersive light-based art sculpture. This project, featured in a multi-night display, celebrating Waterloo Greenway’s mission; enriching connections between nature, art, and culture.
Selection Commitee (2023)
Participated in a commitee of local leaders in the Art and Design community to review 100+ installation submissions and select eight to participate in the annual Creek Show Austin.
2021
Deadline Pop-up Exhibition
Austin, TX
Contributed to the “Deadline” art pop-up exibition, a dynmic showcase of contemporary artworks exploring themes of time. Featured a sculpture work title, NUBE. Collaborated with fellow artists and event organizers to ensure seamless setup, promotion, and execution of pop-up event.
Architecture(-ish)
Bayard Ewing Gallery in Providence, RI
Curated and designed layout for group exhibition, displayed select sculptures, furniture, books, models, and drawings from 2015-2020.
LARGE FORMAT: Architecture Triennial
Woods-Gerry Gallery in Providence RI
Selected to present a collection of physical skyscraper and tower models.
Sprezzatura Exhibition
Palazzo Cenci in Rome, Italy
Displayed master-plan project of Reconnecting Tiber River to Rome completed during independent residency.
Time. Space. Place.
Woods-Gerry Gallery in Providence, RI
Displayed collection of sketchbooks and drawings completed during studies in Rome.
Experimental Studies Triennial
Woods-Gerry Gallery in Providence, RI
Selected to present collection of paintings, drawings, and 3D works completed during experimental foundations courses.
Integrated Building Systems 2019
• Working in groups on a building research/analysis project, followed by a comprehensive building systems design project.
• Created complete drawing sets, models, and analysis.
Skills: Revit, Rhino, SketchUp, Safeira
Designing Resiliency for the Urban Landscape 2018
• Worked closely with the City of Providence’s Sustainability Office, community activists, artists and scientists in contributing important new visions and strategic scenarios to the city’s proposed planning for increasingly frequents storms and coastal sea level rise.
• Travel to Copenhagen and Malmö to learn first-hand about multiple innovative resiliency strategies in the extended Skåne/Øresund Region of Scandinavia.
Skills: Master planning, Sustainability
Environmental Design I & II 20182017
• Utilize digital and hands-on analysis techniques to test, evaluate, and enhance the environmental performance of design project.
• Examined the principles and applications of natural light, electric lighting, and acoustics in architectural design.
• Optimized environmental interactions: climate, energy, thermal comfort, and water cycle.
Skills: Rhino, Grasshopper, DIVA, Photosphere
Structural Analysis: Concrete, Wood, Steel 20182016 Analysis of elementary structures by mathematical and graphical methods. Understanding strain and the strength of and the mechanics of simple structural elements.
Skills: Rhino, Grasshopper, DIVA, Photosphere

Eyes Fort Worth
Built on a sloped lot, the optical practice and frame shop is placed along Hulen Street. The structure negotiates the topography by merging traditional and contemporary styles requested by the client. When viewed from the street, the design proposes a classic style that reflects the neighboring homes.
This is a new construction project comprised of two single story buildings connected by an open breezeway and steel trellis structure. The south portion of the project includes a ground-up building shell with interior finish out for an Optometry Office.

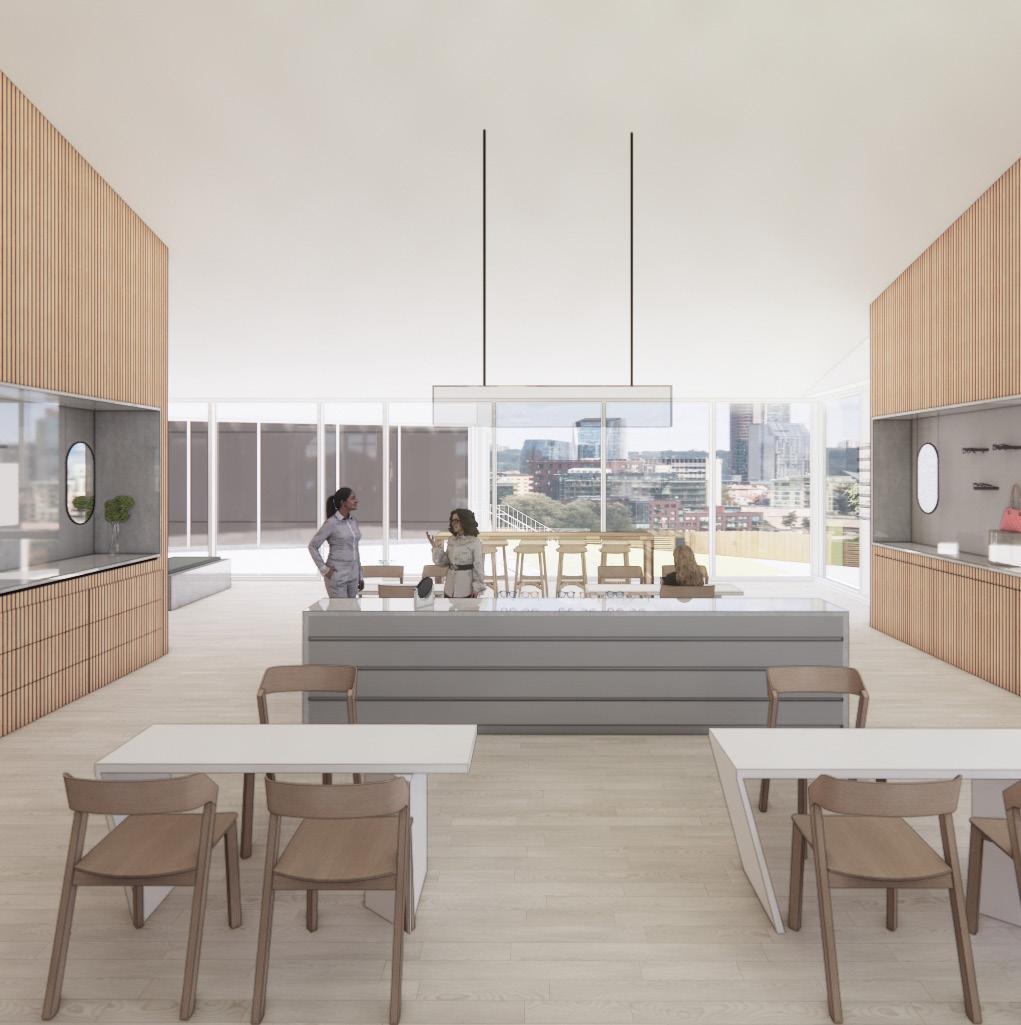

Schematic Design
In the schematic phase of this project, the design integrates both lease space and an optical eyewear/ optometry clinic within the same building. The lease space is thoughtfully tucked underneath, while the optical clinic is nested above, establishing a harmonious vertical relationship. Playful, articulated ceilings invert and reflect the silhouette of traditional gable-roofed homes, creating a dynamic interior that fosters a connection with the existing residential neighborhood.

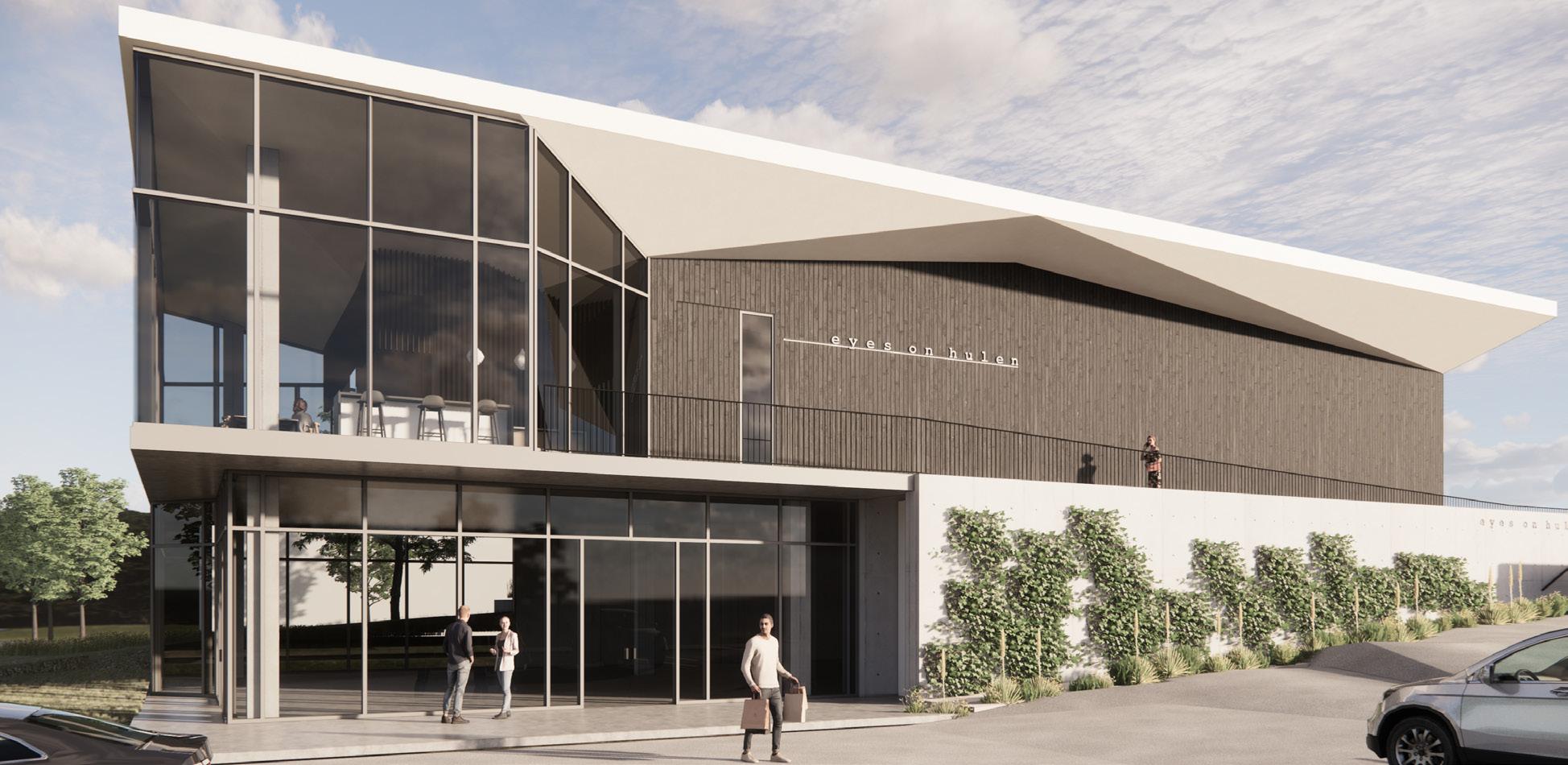
During the design development phase, significant changes were made to the project. We proposed separating the lease space and optical/clinic programs into distinct buildings. The massing of the clinic and optometry buildings was simplified, yet they retained their aesthetic coherence with the neighborhood through the use of asymmetrical gabled roofs. This design decision preserved the architectural language and harmony with the surrounding residential fabric, ensuring that the new structures would blend seamlessly into the existing community while providing modern, efficient spaces for their intended uses.


In the VE, the design was refined to enhance both functionality and cost-effectiveness. The project adopted a simple gable roof, featuring bold punctures that allow natural light to flood the interior and create visually striking moments, framing views into the building like eyes. To unify the separate structures, a trellised walkway was introduced, stitching the buildings together and providing a cohesive pathway for movement.


VE Continued
Design Developement/ VE
Materiality and Interior Design
Collaborator: Alyson Beaton
The clients envisioned their front of house space, optical, as a signature space that creates a warm and spa-like experience. The wood-tones, easy wayfinding, and variety of comfortable seating convey an atmosphere that is more consistant with a spa than an optometry office. The patient experience take precedence throughout as the entry flows to the optical and clinic and exam spaces. A balance of privacy, serenity, and functionality are achieved through the inclusion and definitions of wood elements. The wood interior defines the buildings various programmatic elements of display, reception, pre-test areas, and offices.
The exterior of the building is an efficient framework for the interior. Limited direct sunlight and an abundance of natural daylighting provide varying degrees of privacy. Only a small amount of direct sunlight enters the treatment areas, while the optical/eyewear area is soaked in natural light.


Want to see more?





PERFORMATIVE CANOPY


Sitopia
Designing Resiliency for the Urban Landscape
Rhode Island School of Design
Anne Tate & Nadine Gerdts
All images are original, unless otherwise credited.
+ Design Intent
Deriving from the Greek word sitos (food) and topos (place), Sitopia emphasizes the dynamic relationship between food and place; changing our relationship with food and providing access to a healthier lifestyle in the area of Field’s Point in Providence, Rhode Island.
Field’s Point, historically a prime area for commerce and industry along the Providence waterfront, is now a brownfield site requiring revitalization. This redevelopment project seeks to transform it into a safe, vibrant community space that supports economic, community, environmental, and public health goals.
Food has the power to shape our cities. The modern food networks we have are damaging the balance of human existence. We need to recognize the central role that food plays in our lives and harness its potential to shap the world in a better way.
Methods + Progress
The process begins with a thorough analysis of city data to understand the average income levels of the surrounding neighborhoods and to map out the existing markets and grocery stores. This analysis revealed limited access to healthy food resources. Consequently, the project’s focus is to convert the harmful industrial site into a thriving area centered around food, agriculture, and recreation. Additionally, travel to Copenhagen, Denmark, and Malmo, Sweden, to observe and learn about various sustainable and environmental infrastructures enriched the research, providing valuable insights and innovative ideas for designing a resilient masterplan. This transformation aims to harness these elements to foster community engagement, promote sustainability, and enhance the overall quality of life for residents.

Income & Affordability
Food/Dining Markets/Stores
Dunkin Donuts
Little Candy Store
Subway
La Roca Restaurant
El Mogote
Quisqueya Liquors
Taco Bell
Olympic Pizza
New China
Cafeteria La Rueda
McDonald’s
J P Spoonem’s
Al Mall’s Pizza
Nonna Scopa
Wai Wai House
Vivaldi’s Pizza
Edgewood Cafe
The Cupcakery
$20,000 – $30,000
$30,000 – $40,000
$40,000 – $50,000
$50,000 – $60,000
$60,000 – $70,000
$70,000 – Above



ReplacingHarmfulIndustry

Program

Home Area: 120m 2
What are the basic needs for a family of four per year?


Greenhouse
Area: 40m 2

Aquaponics
Area: 300m 2

Seasonal Garden Area: 100m 2

Livestock Area: 25m 2

Solar Cells
Area: 34m 2

Water Storage Area: 20m 2
= Total area: 639m 2
Food production to ensure a year round yield: Seasonal Garden




Greenhouse Heated Greenhouse Aquaponics
Farming is the single most powerful driver of deforestation and loss of biodiversity.



70% of global water consumption is used for farming, causing rivers, and lakes to dry up.

At the same time decreasing our water consumption by 90%
Using aquaponic farming systems, we can decrease land use by 98% ...freeing up space for biodiversity and permaculture. ...and eliminating transportation by enabling farm-to-table.

Program Layout

Precedents:
Streetmekka Viborg
Regen Village
Climate Ready Boston
Union Kitchen DC
Ostermalm Saluhall
Sitopia

Master Plan
Views
The southern end of the volume is faced in the direction of the bay, framing the view and respecting the undisturbed views of JWU housing.

Massing
Program is arranged with social spaces facing towards the bay, while eating and buying take place closer to the streets.


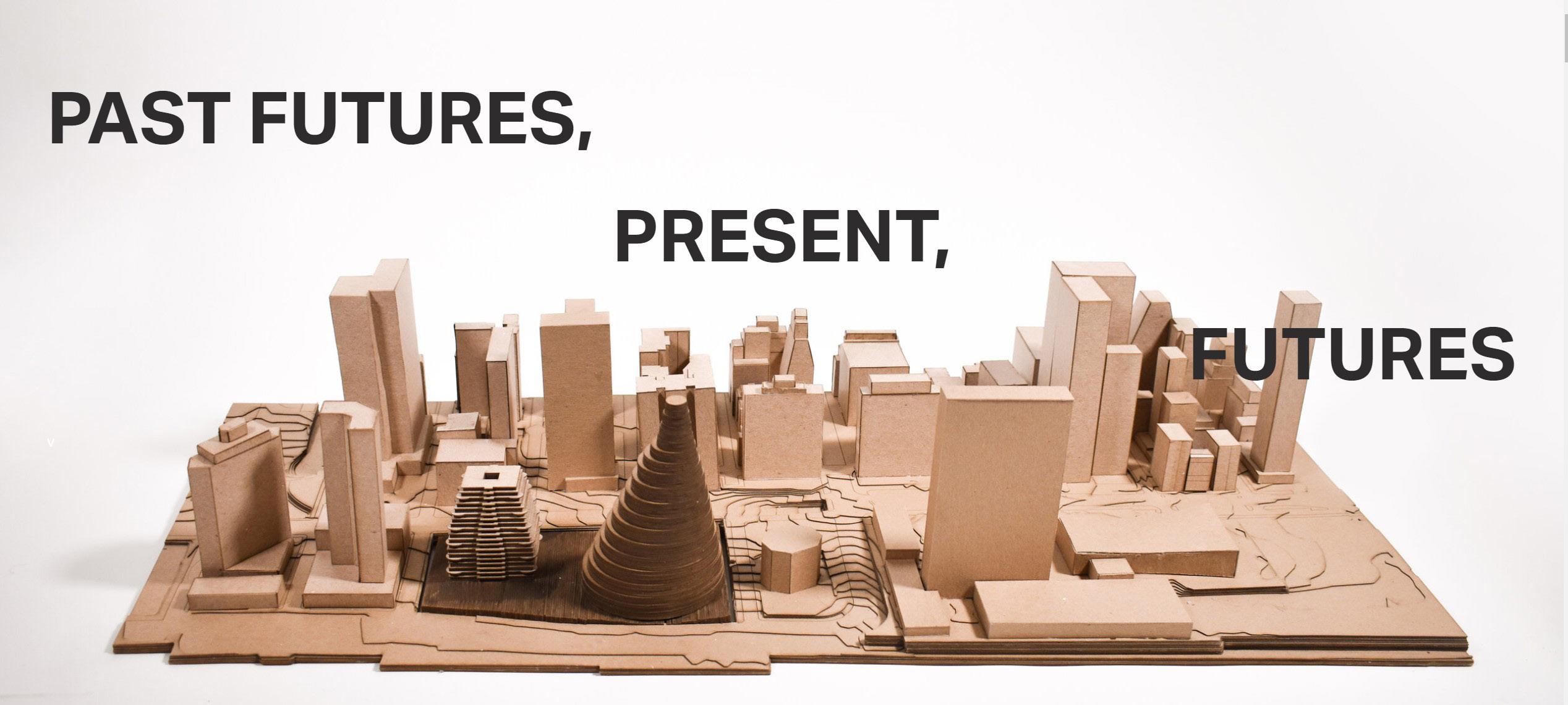
Distant Tower
Recontextualizing Underrepresented Histories All images are original, unless otherwise credited.
Rhode Island School of Design
Ajay Manthripragada
Background + Design Intent
In “Radical Thought,” Vittoria Di Palma argues for the value in studying the faraway in time and place to defamiliarize our preconceptions of architectural precedent. This project is primarily concerned with the under-explored design potentials of these under-represented histories, especially as they bear on questions of the tall building in an “alien” setting such as New York City today.






Design inspiration rises in extra-canonical examples from geographic locations that are historically undervalued in design studio pedagogy. Within the framework, the project proposes new modes of office distribution as related to the precedent’s formal and organizational traits. Through studying the design potential of ancient tall structures from the global south, such as the Qutb Minar in India and the Sathmahal Prasada in Sri Lanka, the relationship between an “alternate canon” and the specificities of the site unfolds in the design of hybrid office and gallery tower among the Manhanttan east skyline, along the FDR Driveway.
A new architectural form is created for the skyscaper proposal. This design manifest primarily through an intricate beam structure, forming a skeletal framework that defines the building’s unique stepped massing.



Part ONE: Design Reseach

Located on East 42nd Street and 1st Avenue, Manhattan, NY. The form of the skyscraper is informed by the geometrical and spatial fragments from each ancient tower study to form the overall hybrid office tower proposal. A series of actions are taken to combine the elements from the Yahkchāl structures of Iran and the Qutb Minar in Delhi, India into one hybrid proposal.
The skeletal framework of the design and intricate beam system serves a dual purpose: it supports the office program below while also embodying the geometric and cultural essence derived from traditional architectures. By translating these elements into a modern structural form, the design harmoniously blends cultural heritage with innovative engineerings, resulting in a visually compelling skyscaper.


Part TWO: Design
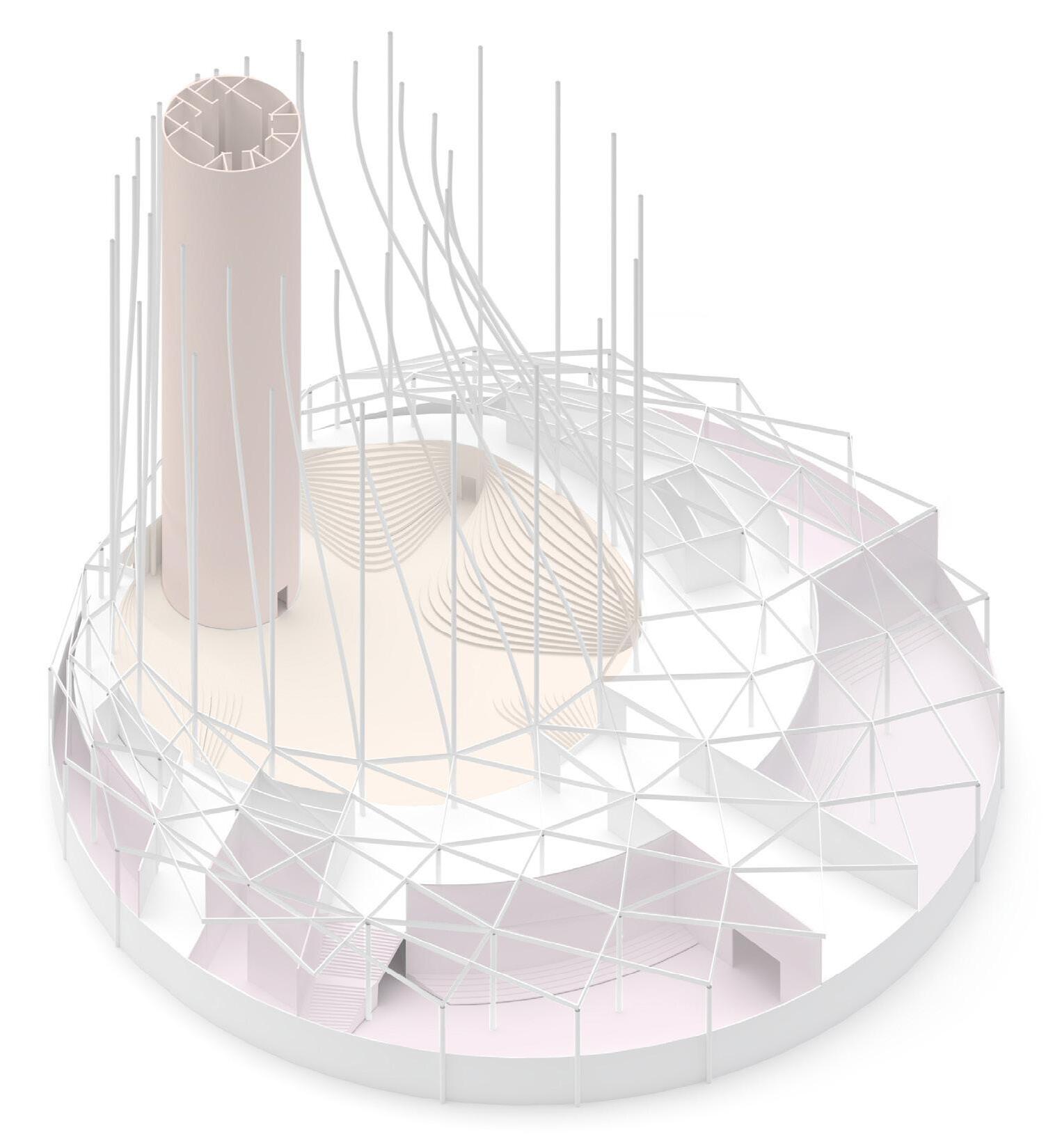

Skeletal Framework + Stepped Structure
Atrium Gallery



The Lynndale Residence is a renovation and expansion in the heart of Austin, TX. With a respect for its existing 2,816sqft disposition, this project marries the existing steel-clad cube structure with a fresh 953 sqft volume, forging two distinct architectural identities.
The renovation preserve the essence of the original building while infusing it with a newfound warmth, tailored to cater to the diverse needs of its occupants. Here, spaces for entertainment, focus, and relaxation seamlessly coalesce, creating an atmosphere ideal for a blossoming family.


LYNNDALE RESIDENCE Concept Design - July 1, 2021
Lynndale Residence





FLOOR PLAN LEGEND
FLOOR FINISH LEGEND

At the core of the design lies a central nucleus, meticulously crafted to serve as the epicenter of activity.
Here, a curated blend of functionality and form converges, housing a bespoke bar, an entertainment media center destined to house the couple’s burgeoning record collection, and a discreet yet invigorating private office enclave, designed to inspire focus and productivity.

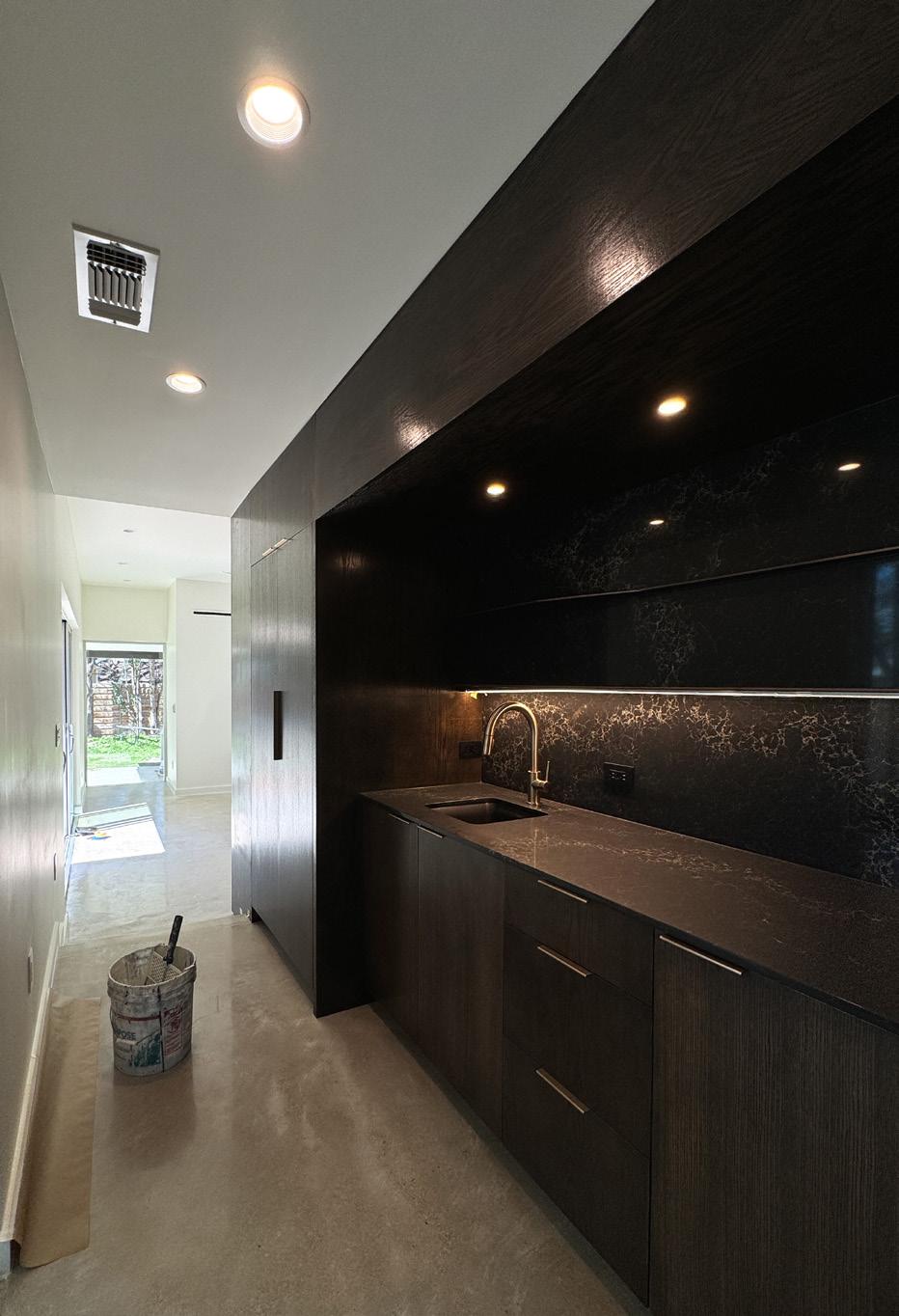



OtherWorks








Floods are no stranger to Rome. Throughout my 3 month residency, I was able to witness the unexpected cloudbursts and hailstorms. Rainscapes (2019), is a handmade artist book detailing the rainfall data collected during my experience living in the Eternal City. Historically, Rome is linked to great floods due to its geographic location.

Sitting in a flood plain, the city is surrounded by seven hills, which create low lying valleys that are quick to contain water. With its Mediterranean climate, the city experiences the heaviest of rain during the fall season. November experiencing the most rainfall.




2018 Critics Rhode Island School of Design Christian Berman
We feel uncomfortable by the things that are beyond our control. We like things that are concrete, things we can grasp and point to and be able to know what it is. We feel frustrated by the things that we can not hold on to or change. As an architecture student, I began to realize just how much power and control architects have over the lives of people and things. In my piece I wanted to explore this need of wanting to controlling/containing nature and the impossibility of containing an object such as a cloud, which by nature is ephemeral and elusive to touch. The containment is an illusion, where the viewer is presented with three clouds perfectly captured and permanently encased in a moment which in nature would be fleeting.
Winter 2018
Critic: Christian Berman

