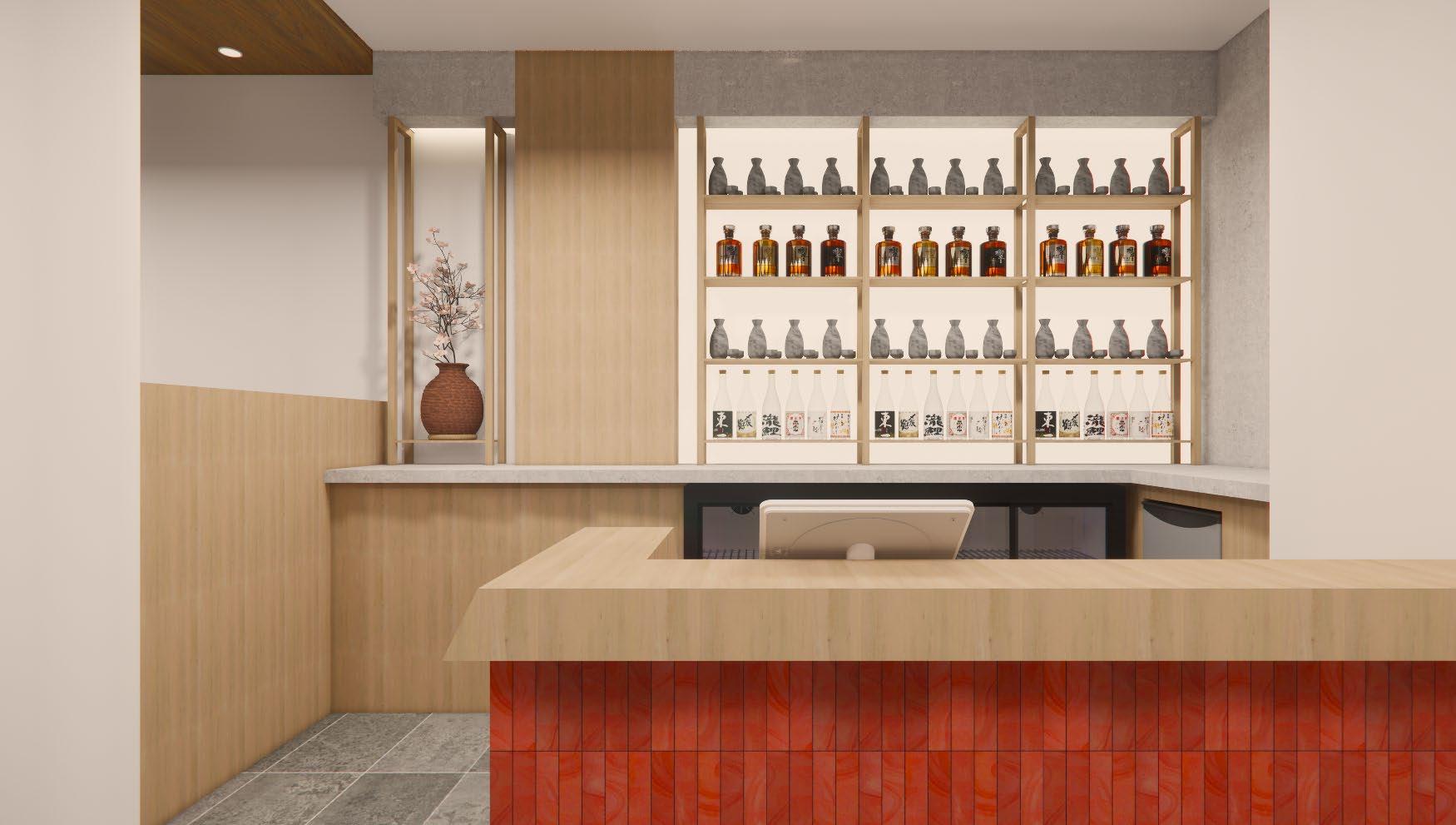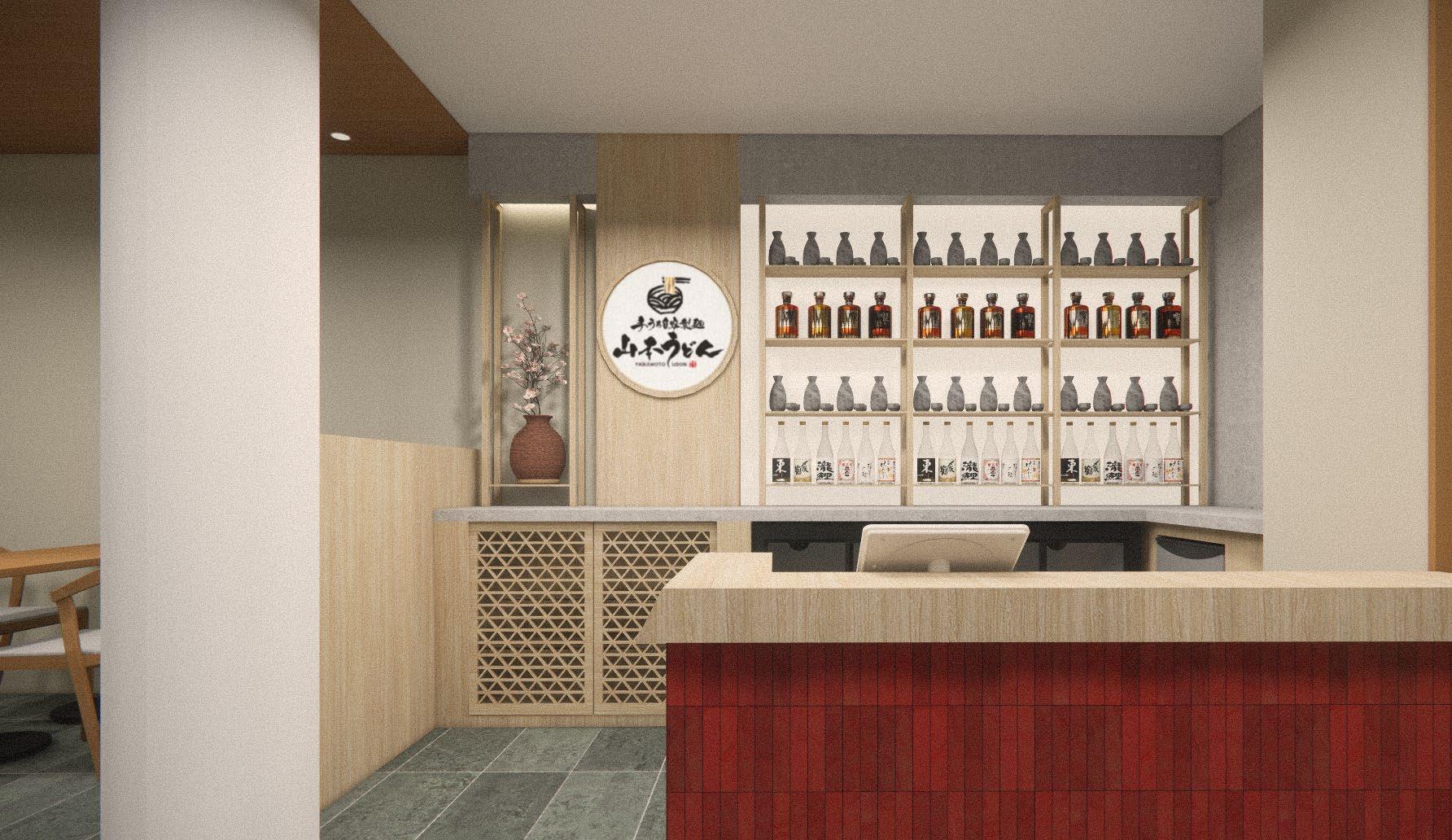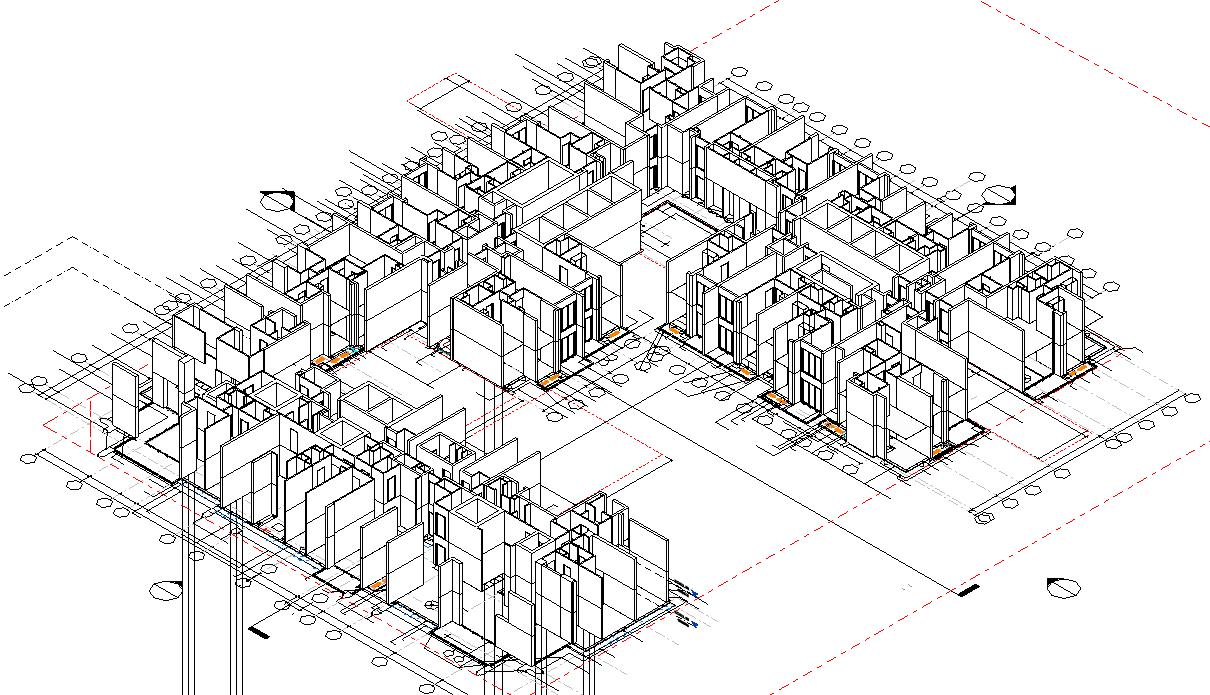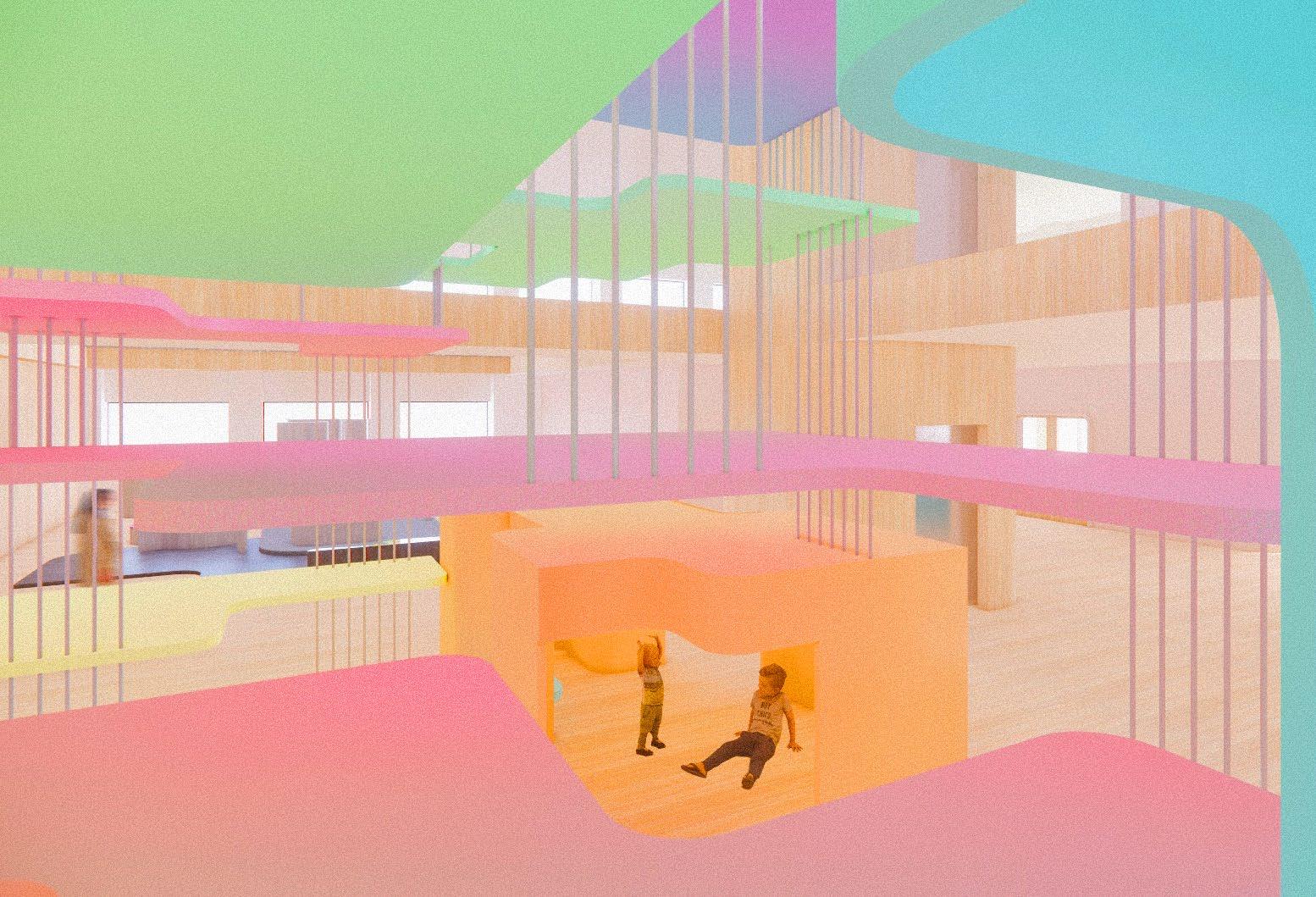
introducing me curriculum vitae 3
4
19 who am i really? personal narrative work projects experiences atelier of INICO cloud nine wander community centre connected
5
15

Joyce Low
Graduate of Interior Architecture
Bahelor of Design (Interior Architecture)(Honours)
joyce.low02@gmail.com
+ 61 406033382
Melbourne, 3000, Victoria, Australia
Swinburne University of Technology
Bahelor of Design (Interior Architecture)(Honours)
Year 12 with 90 ATAR 2019
Alice Smith International School
2023-2024
S’more Design
Graduate Interior Designer
- Utilised Revit, Adobe Photoshop, InDesign for documentation, renders, creating design packs
- Material selection, FFE schedulling, colour-board creation
Matthew Lim Associates
Assistant Interior Designer
- Utilised Sketchup, AutoCAD, Adobe Photoshop, InDesign for documentation, renders, presentation
- Diverse role of 3D modelling, communicating with clients regarding residential and commerical
One Interior & Fit Out Works
Interior Designer Intern
- Focused on assisting site visits and communicating with clients
- Material selection, FFE scheduling
“A multi-lingual interior designer and artist, whose design philosophy is rooted in the aspiration to breathe new life into spaces, infusing them with a sense of vitality that resonates with those who inhabit them.”

“who am I really?”
This personal narrative expresses the inner monologue of Joyce’s who is about to graduate from university soon. In this artwork, we discover her hobbies, soft skills as well as hard skills. As she trailwalks, her traits unravel slowly as she uncovers her honest thoughts which is presented in this piece. I believe that design holds the power to reflect and tell a story, leaving a lasting imprint onto our lives.

“le world of scents”
Have you ever wondered what it would be like if we were shrunk to miniature size, lost in a vast field of flowers? This art piece invites you into an experiential space where everyone can rediscover their forgotten sense of smell, aiming to create an unforgettable memory through interactions with various scents.

“joyce’s interpretations”
I was inspired by the surroundings of Melbourne creating my very own interpretations of the elements. You may wonder how would you interpret distorted christmas. Normally, Chrismtas is celebrated in winter during December, however, in Australia, we celebrate Christmas in the summer heat and Melbourne is known for its bipolar weather, hence why it’s called “bipolar cloud puff”.

s’more design/ concept
As a graduate, I spent almost a year at s’more design honing my skillsets. S’more design specialises in hospitality and residential work. I was able to observe and take part in a variety of projects. Throughout the year, I was responsible for a variety of tasks, such as finalising the designs, and translating those designs into construction drawings for clients from Wagyu Ya Group, VIVAIA, etc. I assisted in documenting projects using Revit, Sketchup, Photoshop and InDesign.
Project: VIVAIA shoes
Year: 2024
textural elements sophistication gradient conversational

initial outcome

























































s’more design/ concept
I was responsible for a variety of tasks, such as finalising the designs, and translating those designs into construction drawings for clients from Wagyu Ya Group, VIVAIA, etc. I assisted in documenting projects using Revit, Sketchup, Photoshop and InDesign. The clients wanted the customers to have an authentic experience with Yamamoto Udon using traditional elements to create an inviting impression.
Project: Yamamoto Udon by Wagyu Ya Group Year: 2023
yamamoto udon authentic craftsmanship traditional inviting








s’more design/ marina residence
I was assigned the Marina Residence project by Hachem Design to model in Revit given the floor plan for their upcoming development in Singapore. Learning about different wall types proved beneficial in the practical setting, as well as allowing me to efficiently model a large number of typologies in a shorter period. The residence spanned a total of 3 floors- each floor containing approximately 20 residential units.
Project: Marina Residence
Year: 2024


matthew lim associates/ residential unit
While I was doing my internship programme, I designed a high end residential penthouse unit located in Kuala Lumpur, Malaysia. I utilised Sketchup and Enscape for 3D modelling and rendering. Communication with clients is important ensuring the client’s needs were met to enhance their home lifestyle. I was mostly in charged of the 3D modelling. The project has been completed by then.
Project: Banyan Tree Residence
Year: 2022




atelier of INICO
Site : 385 Bourke Street, VIC
Site Area : 5040m2
Year : 2023
Atelier of INICO, a 3 level daycare center, serves as an inspiration for future daycare centres designed to foster close relationships between working parents and their children whilst promoting the growth and development of children. The curiculum integrates both traditional and Montessori education to maximise the childrens’ learning capability.
The concept of the INICO takes after cloud nine with an unconventional interior space that literally draws parents and children into an imaginative world, expecting the unexpected. To be on cloud nine, became like floating onto the tallest cloud on Earth as INICO is located on the 30th, 31st and 32nd floor in an office tower high up with the clouds.
There is a ratio of 100 : 1 with 15,000 establishments to 150 daycare centres in Melbourne City, Australia, 2020.
well-being opportunities 1 2 3 cloud nine concepts parasitic curvatures research
CLOUD NINE concept with an unconventional interior space that literally draws parents and children into an imaginative world, expecting the unexpected. To be on CLOUD NINE, became like floating onto the tallest cloud on Earth. Atelier of INICO is located on the 30th, 31st and 32nd floor in an office tower high up with the clouds.
employability
A parasitic element embedded in the external structure of INICO daycare centre would capture the attention of the target audience. Also, allowing children to break the social isolation and come together as a community.
Maintains employability for working parents without having the burden to quit their jobs, minimising risk of mental and physical health complications.
Promotes well-being by fostering relationships between working parents and children, encouraging participation in a collaborative environment.
Providing more opportunities for children to be enrolled into centers with a mix of traditional and Montessori education.
Curvatures evoke emotions such as feeling relaxed and an uplift in mood. Despite it being a challenge with the presence of a compact site, the curvatures will add a touch of softness to the overall space. The forms act as a safety feature in minimizing the risk of children being injured whilst maintaining privacy.
Level 30 is designated for working parents and children to spend time together with interesting and interactive spaces. For example, working parents can participate in activities such as yoga classes or baking workshops with children when they are on break or they can even spend meal times together. The innovation of INICO has a major convenience for working parents working under the particular office tower. Level 31 (traditional education) and Level 32 (Montessori education) will be dedicated to only children with staff supervision.
axonometric view



maths learning
As part of the Montessori education, the toys are laid out so that the children can be their own leaders to decide which subjects they would like to focus for today.
practical life
Children are more independent as they take turns teaching each other, thus exhanging knowledge. The lights embedded in the ceiling act as a wayfinder for children to find their destination.

wander community centre+
Site : Queen Victoria Gardens, VIC Site Area : 16,000m2
Year : 2023
By introducing a community center to Queen Victoria Gardens, we provide a space where both locals and the international community unite, fostering a heightened awareness of each other’s presence. This space, situated amidst the serene backdrop of the gardens, is intended to become a vibrant hub that transcends geographical boundaries, promoting cultural exchange, collaboration, and a shared sense of belonging. My design philosophy is rooted in the aspiration to breathe new life into spaces, infusing them with a sense of vitality that resonates with those who inhabit them.
Layering is my main concept as it can be seen in my roof and facade as different materials, finishes, and patterns create a depth and rhythm on the exterior of a building. This provides the structure a sense of texture and complexity.

In the heart of the community center lies a captivating open space, offering a panoramic view of the serene lake—a place where the visual element is not just observed but profoundly felt. The Wander Community Centre seamlessly integrates nature into its design, with trees artfully incorporated into the facade. This deliberate choice creates a seamless, uninterrupted flow, harmoniously merging the architectural structure with the surrounding environment.
