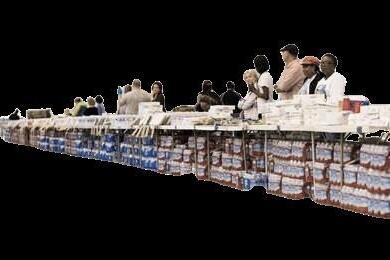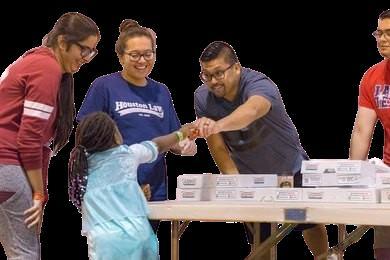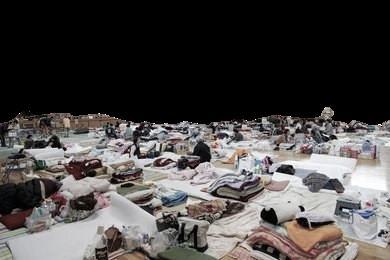

JOVAN KENNEDY PORTO FOLIO

Hi, I’m Jovan Kennedy, a final-year Architecture student at Multimedia Nusantara University. My passion for designing spaces that inspire and connect people has driven me throughout my studies and projects. I’ve honed my skills in Revit and highlighted my interest in sustainable and community-focused design. While I haven't had the opportunity to intern yet, I am eager to apply my knowledge and skills in a real-world setting. I am enthusiastic about joining a dynamic team where I can contribute and continue to grow as an architect.


Birth Origin Email September 1, 2003 Palembang, South Sumatra
jovankennedy2003@gmail.com

081369639239



S. Ars Achitecture Seminar
Master of Ceremony | Serving as the voice of the event, guiding attendees through the program, introducing speakers, and maintaining the flow and energy from start to finish
I ntr od ucti o n of Architecture Stu dy UMN
Ev ent P lanning Di v ision | B eing the program committee plans and manages all event activities from creating schedules, coordinate speakers, and oversee program content.
SMA Xaverius 1 Palembang Science Major
Multimedia Nusantara University Undergraduate Bachelor of Architecture
Best Product : Idea
Architectural Design Studio 4 | course takes the theme of DISRUPTION. Analysis of disruptive factors will inform various mixed-use building typologies and emphasizes creating iconic designs with a sustainable architectural approach.
Treetop Sanctuary
Tree House (2021)
Concept works : first year project
Area:
41,75 m2
Location:
Jalan Scientia Boulevard Gading, Curug Sangereng, Serpong, Kabupaten
Tangerang, Banten 15810



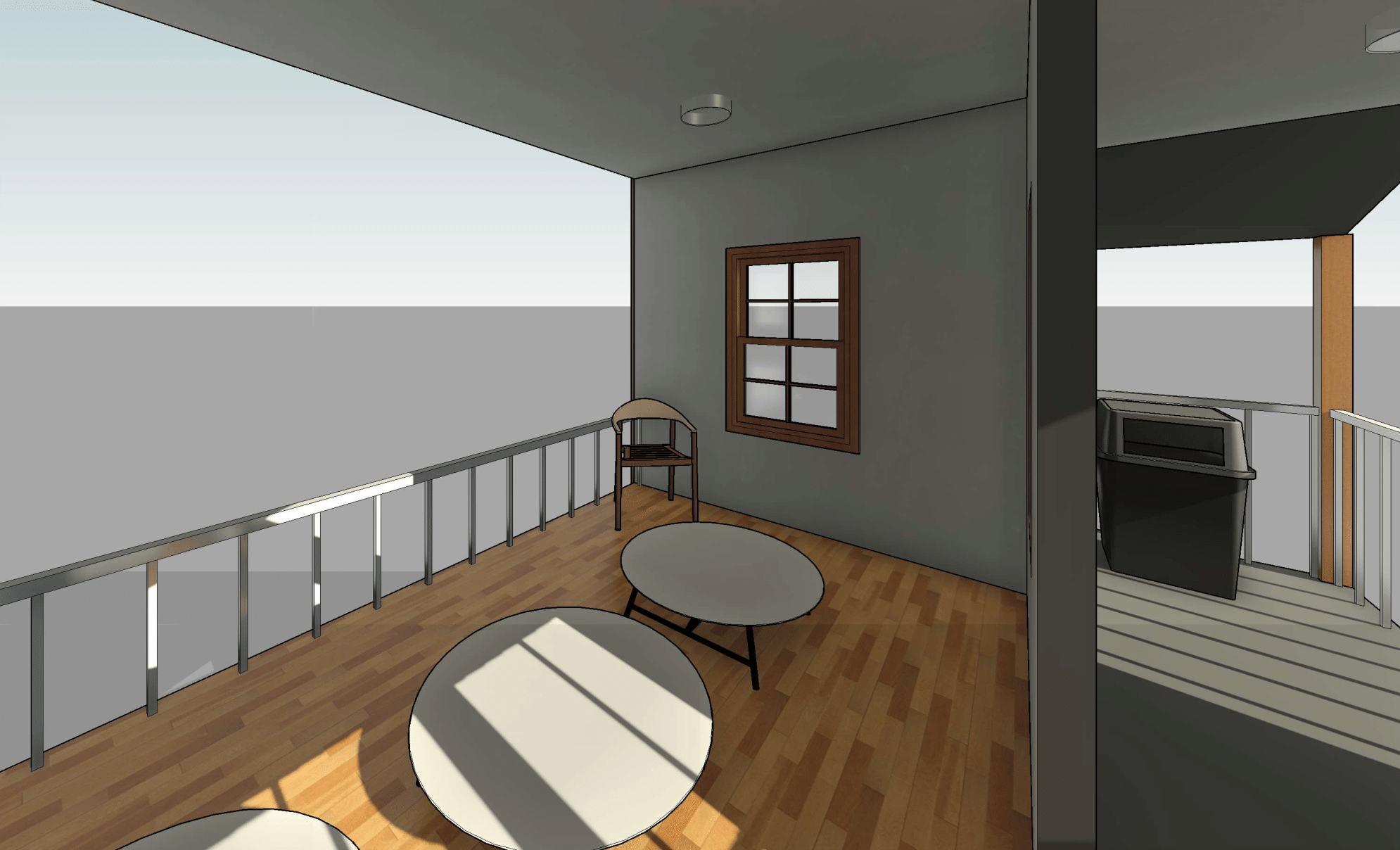
As a treehouse-style hangout spot in the heart of the campus, it offers students a unique retreat for socializing, studying, and connecting with nature, enhancing the overall university experience.
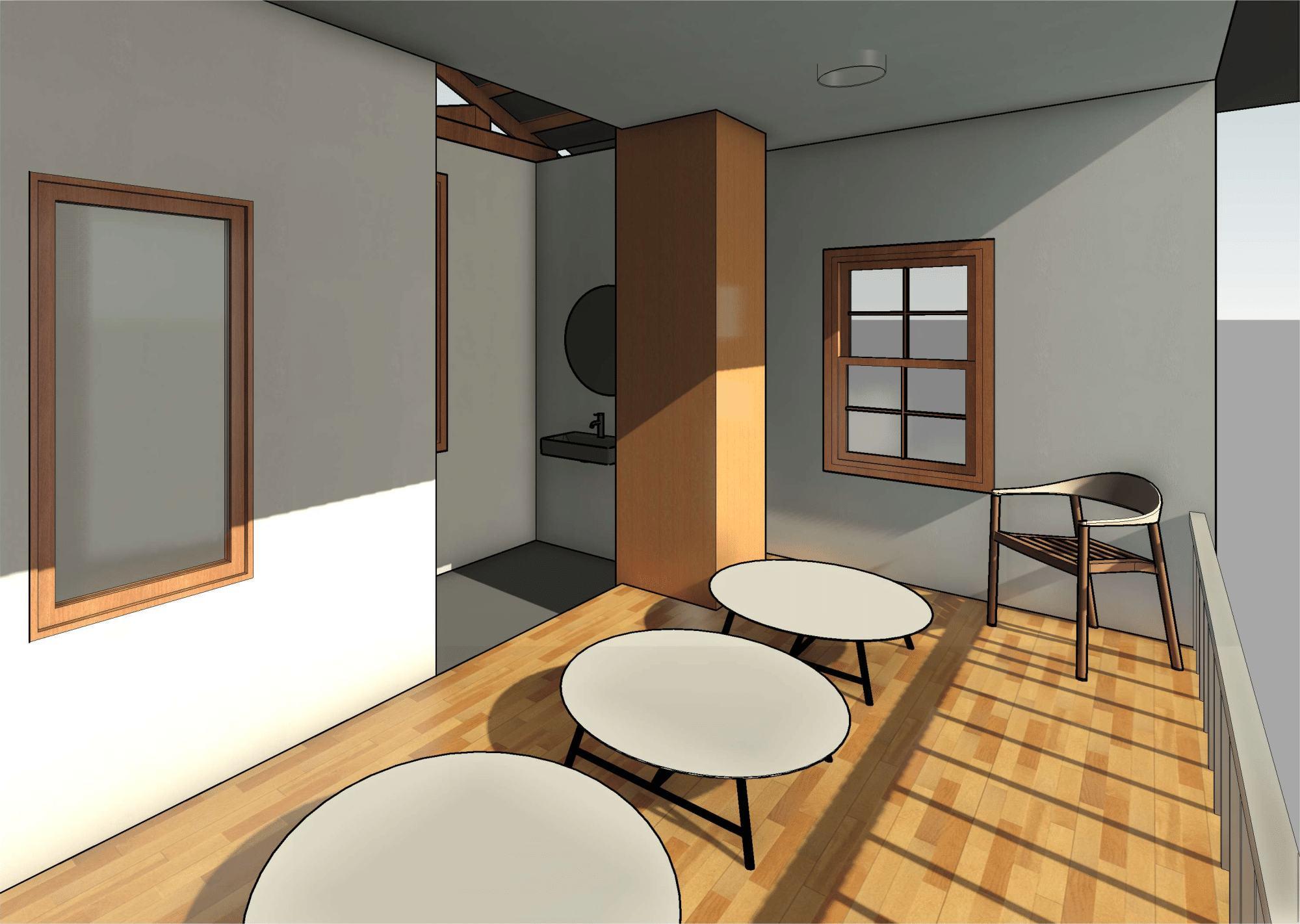
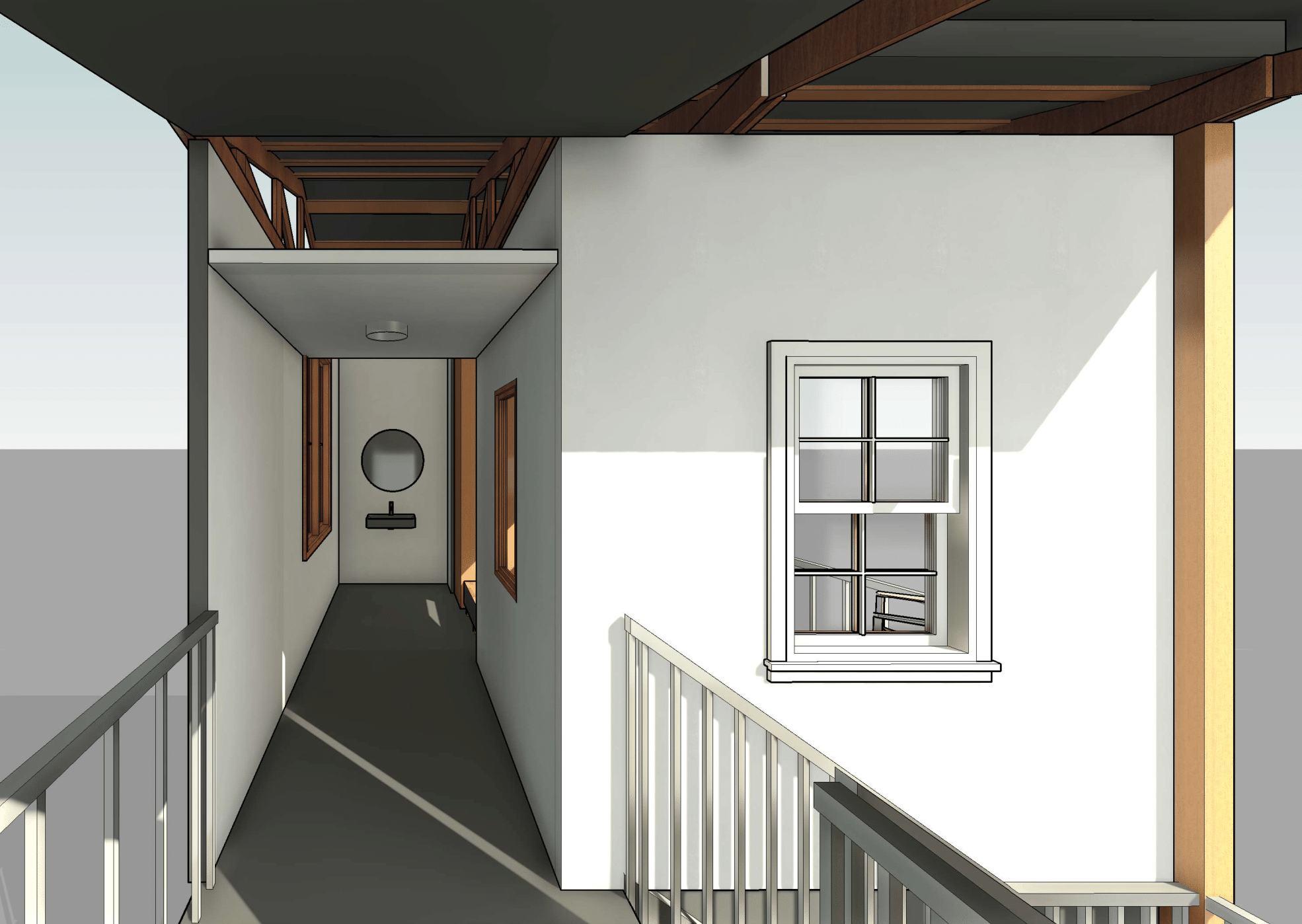
This architectural project showcases a modern interpretation of an elevated cabin or treehouse concept. The compact, singlestory structure is raised above ground on sturdy wooden posts, creating a unique living space that connects intimately with its surroundings. The design blends contemporary and traditional elements, featuring a gabled roof with exposed wooden trusses, large windows for natural light, and a wraparound deck that extends the living area outdoors. A prominent chimney or column serves as both a functional and aesthetic focal point. The use of mixed materials - including wood, metal, and what appears to be concrete or stucco - adds visual interest and texture to the exterior. Inside, the layout seems efficiently planned, maximizing the limited space. This elevated design not only provides an interesting perspective but also minimizes the structure's impact on the ground below, embodying a harmonious relationship between modern living and nature.

Rans Residence
Passive House (2022)
Concept works : second year project
Area:
84 m2
Location:
Jl. Cengkareng Indah, Kapuk, Kecamatan Cengkareng, Kota Jakarta
Barat, Daerah Khusus Ibukota Jakarta




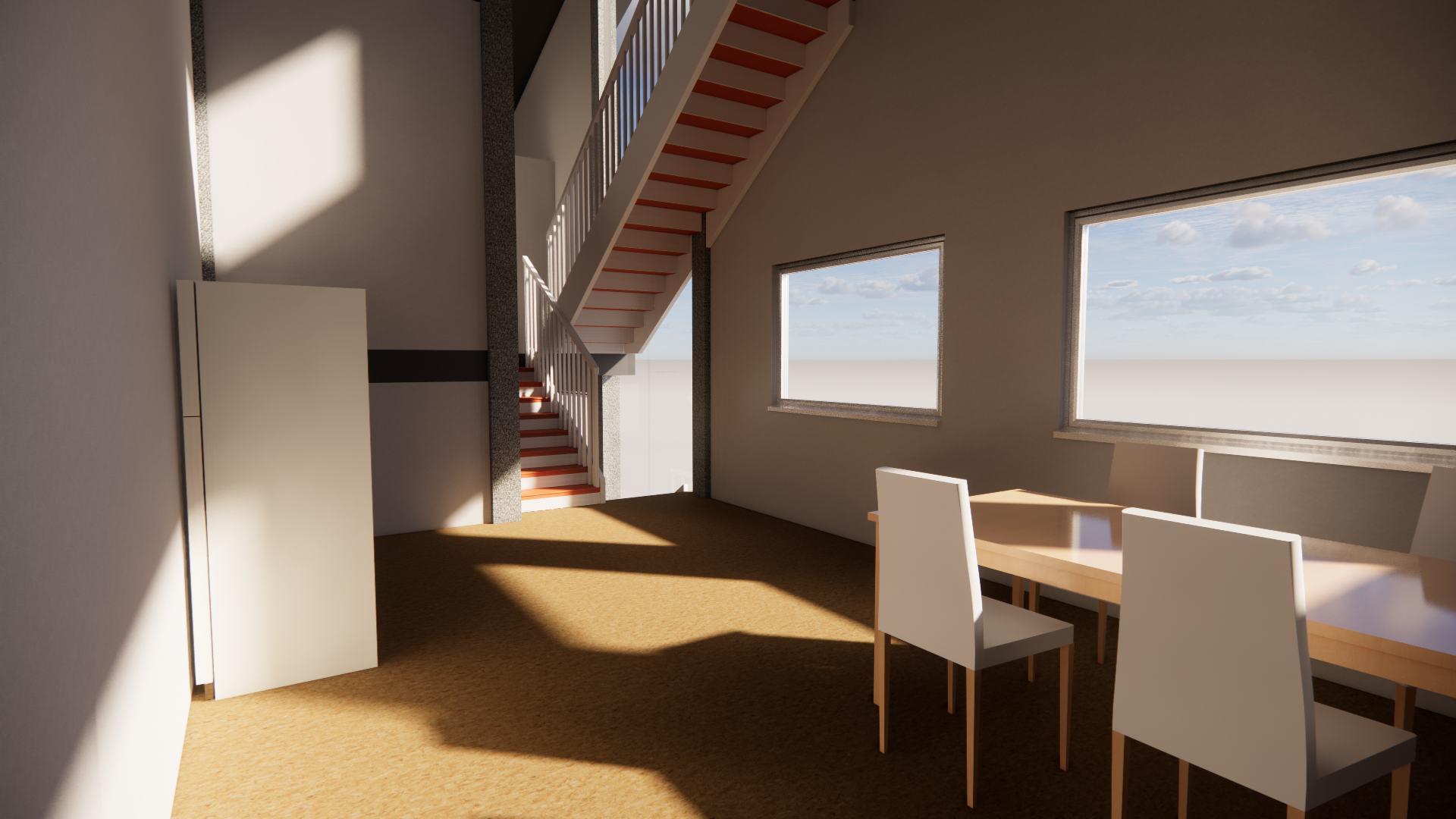

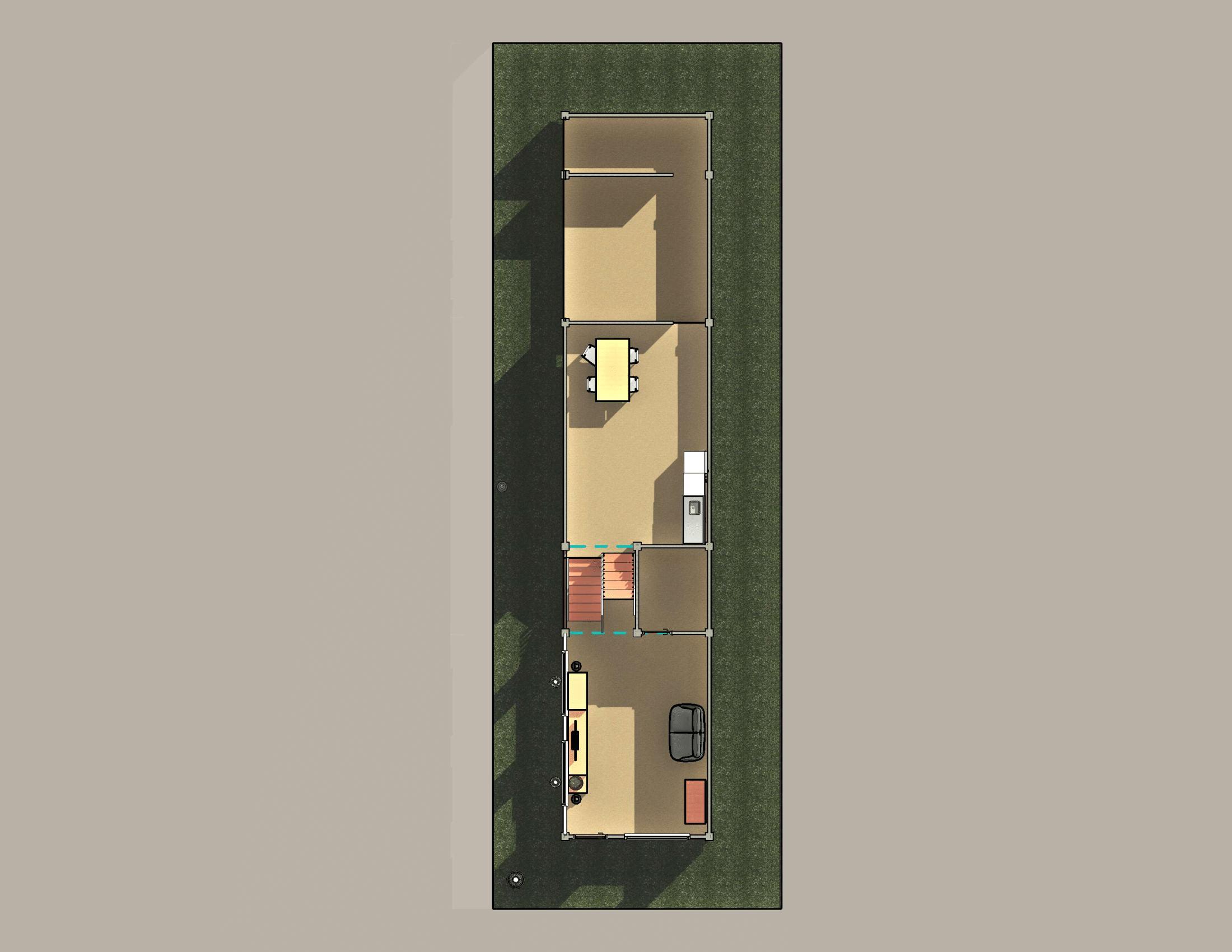



This residential project for Indonesian celebrity Raffi Ahmad and his family integrates sustainability with modern living. The design maximizes natural lighting through strategic openings and an angled roof, while employing passive cooling via a central void, elevated openings, and ventilation blocks. This system circulates cool air and expels warm air naturally. The sloped roof facilitates rainwater harvesting for irrigation and laundry. These features reduce reliance on artificial lighting and air conditioning, lowering energy consumption and costs. The result is a harmonious balance of comfort, functionality, and environmental responsibility, tailored to a high-profile family known for their social media presence.
Vigor Voyage
Sports Center (2022)
Concept works : second year project
Area:
1.350 m2
Location:
Jl. Jenderal Gatot Subroto No.Kav.1,
Gading Serpong, Kabupaten
Tangerang, Banten 15810

The building is designed as a sports center for students at Universitas Multimedia Politeknik, located adjacent to the university. It accommodates various types of sports, featuring three main courts: futsal, volleyball, and basketball. The basketball court, which can also serve as a badminton court, is situated indoors, while the volleyball and futsal courts are outdoors. Additional facilities include a dining area, changing rooms, and storage spaces, all thoughtfully arranged from the front to the back of the building. Spectator areas are provided with a grandstand located on the second floor, directly overlooking the courts. The interior design emphasizes natural lighting through large windows, creating a spacious and bright atmosphere. The exterior features a modern structure with a transparent roof, allowing sunlight to illuminate the indoor spaces, ensuring a comfortable environment for sports activities. The use of wooden flooring in certain areas adds warmth and comfort, while the courts themselves are made from specialized materials suitable for sporting activities. Overall, this design offers a comfortable sports facility for students by maximizing natural light.

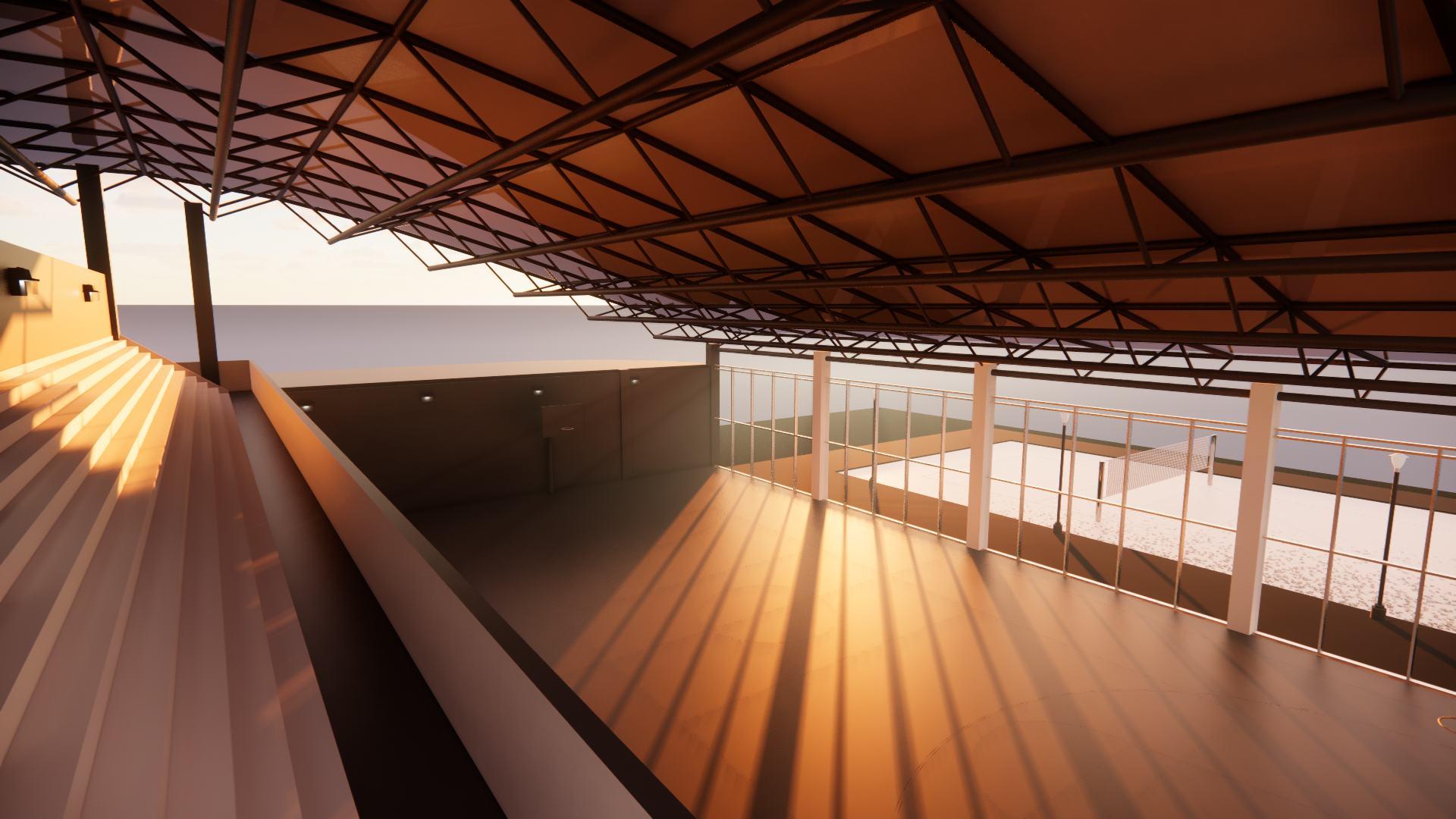
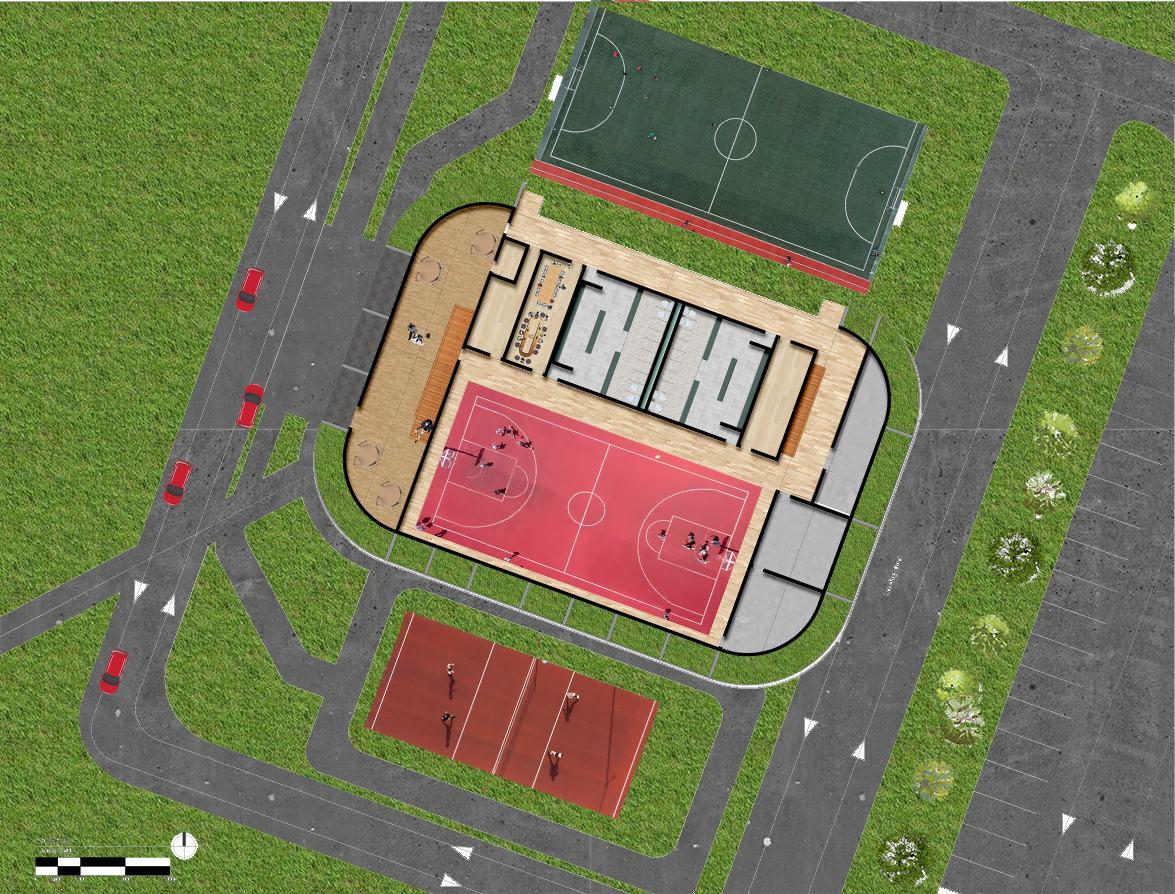



Academic CarStack
Parking Garage (2022)
Concept works : second year project
Area:
5.265 m2
Location:
Jalan Scientia Boulevard Gading, Curug Sangereng, Serpong, Kabupaten Tangerang, Banten 15810
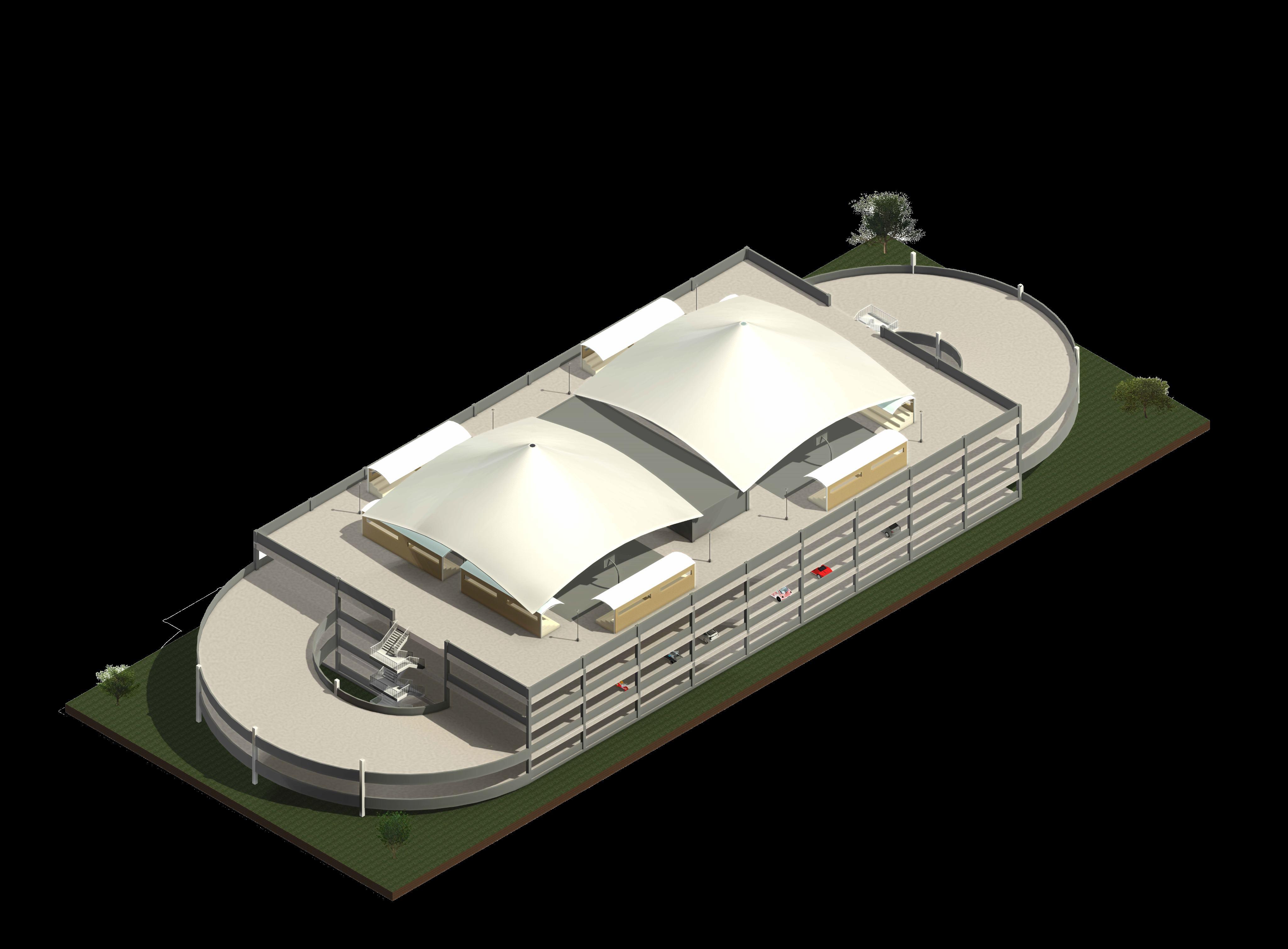





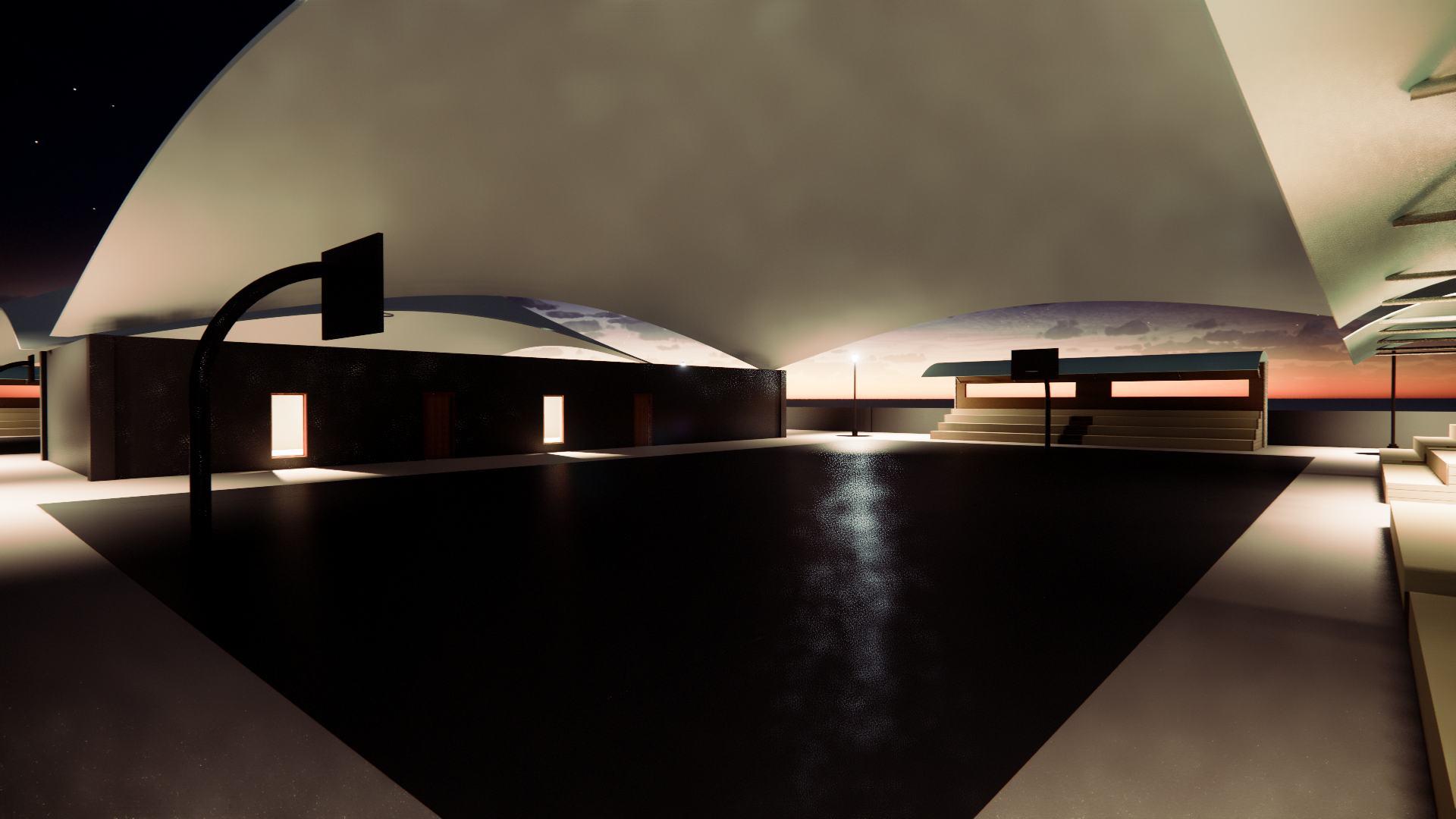
This render presents a modern, multi-purpose parking structure designed for a university campus. The ovalshaped building efficiently accommodates about 150 vehicles across multiple levels, with dual curved ramps facilitating smooth traffic flow. The innovative design repurposes the rooftop as a recreational area, featuring a basketball court, seating, and supporting facilities, all covered by large tensile fabric canopies. The structure employs wide-span construction with columns spaced 20 meters apart, maximizing usable space. Integrated greenery around the perimeter enhances its visual appeal. This design elegantly balances form and function, addressing parking needs while also providing valuable recreational space for the university community. It represents a creative solution that enhances campus life beyond mere vehicle storage.
PoliTech Tower
Office Building (2023)
Concept works : second year project
Area:
1.296 m2
Location:
Jl. Jenderal Gatot Subroto No.Kav.1,
Gading Serpong, Kabupaten
Tangerang, Banten 15810

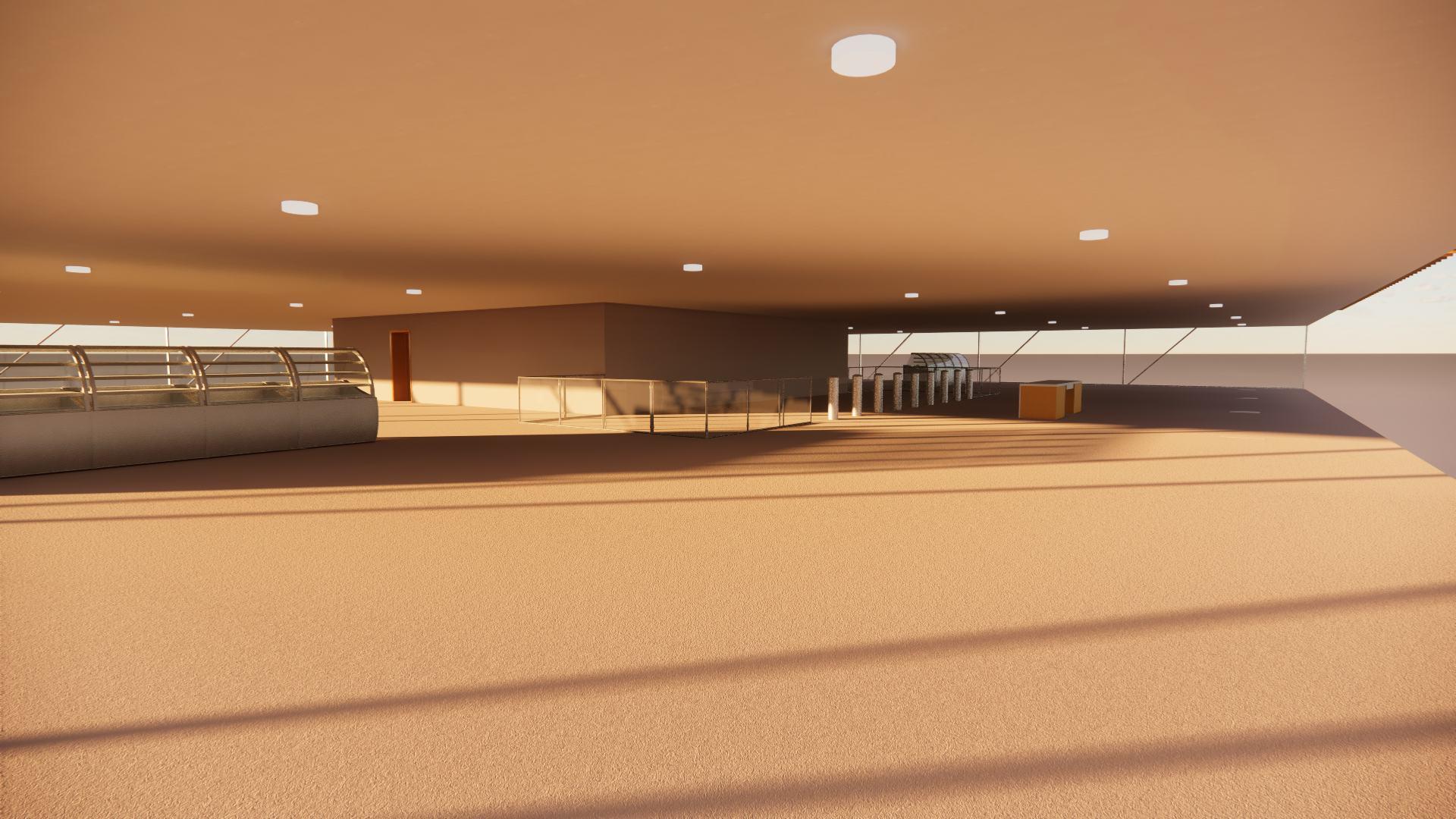
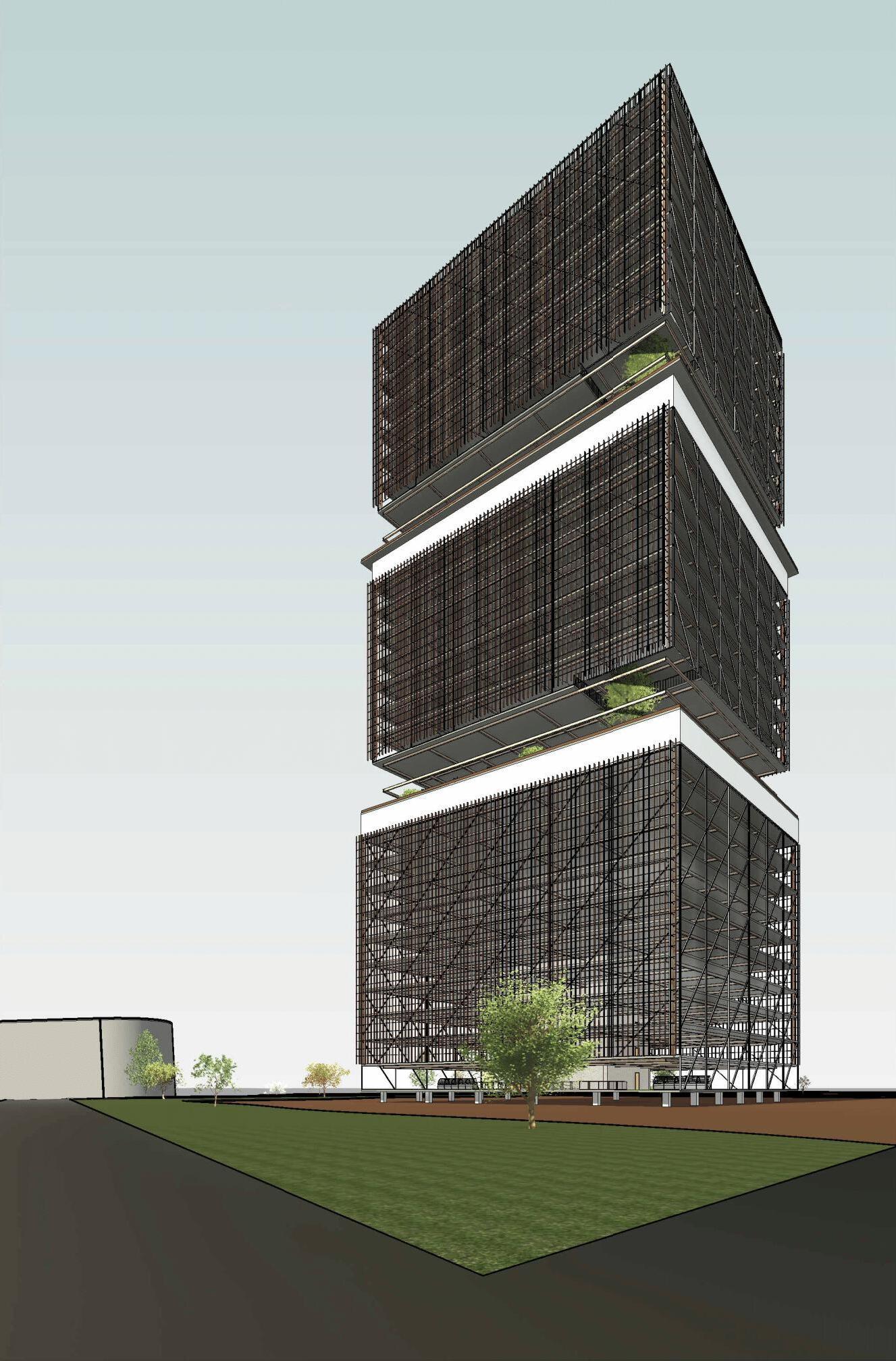

Unity Square
Residential Housing (2023)
Concept works : second year project
Area:
7.800 m2
Location:
Jl. Kb. Pala Gang 12, RT.3/RW.8, Tanah Rendah, Kecamatan Jatinegara, Kota Jakarta Timur, Daerah Khusus Ibukota

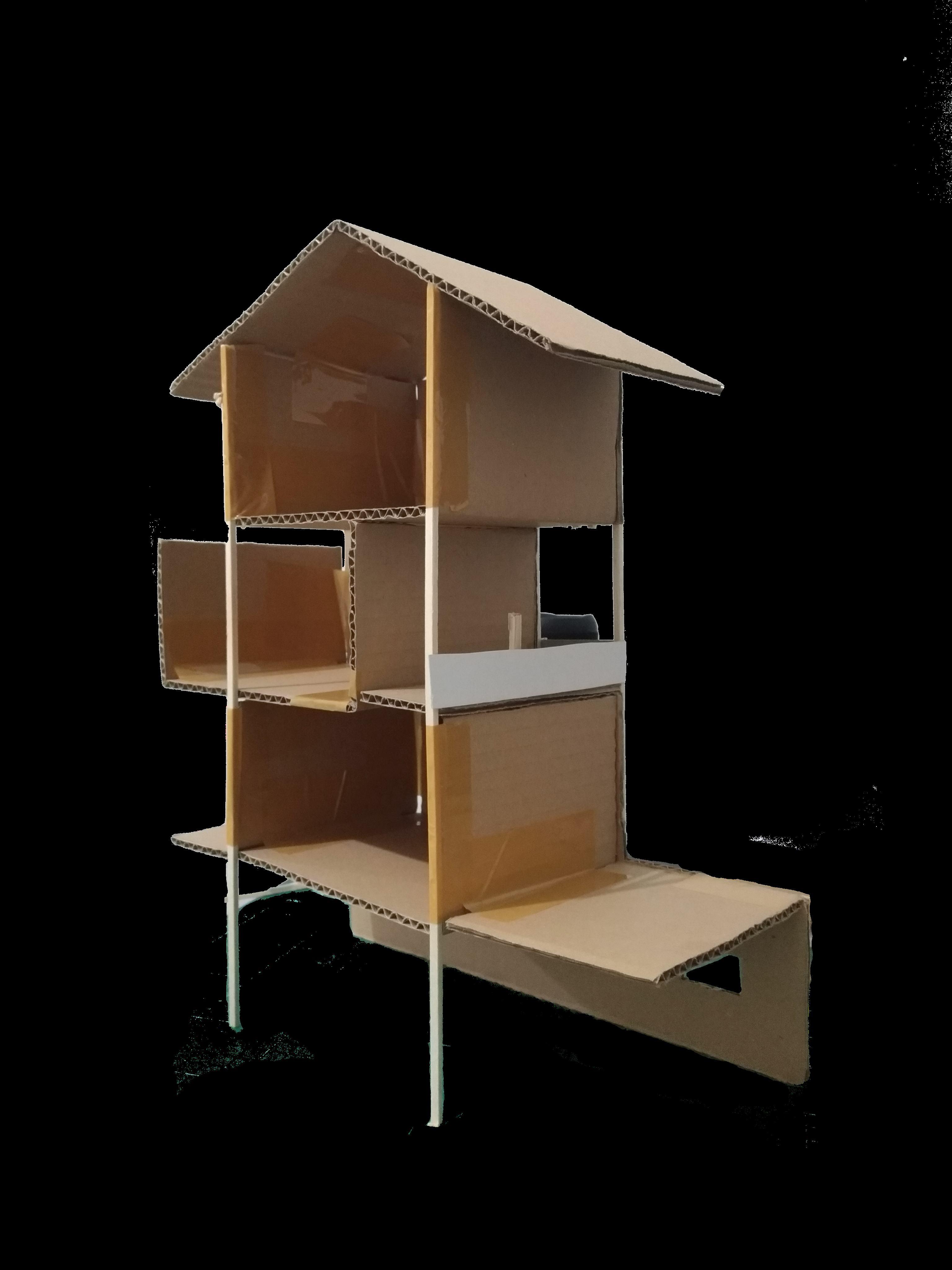



Playground
Mushola
Warung
Viewing Dock
Recycling




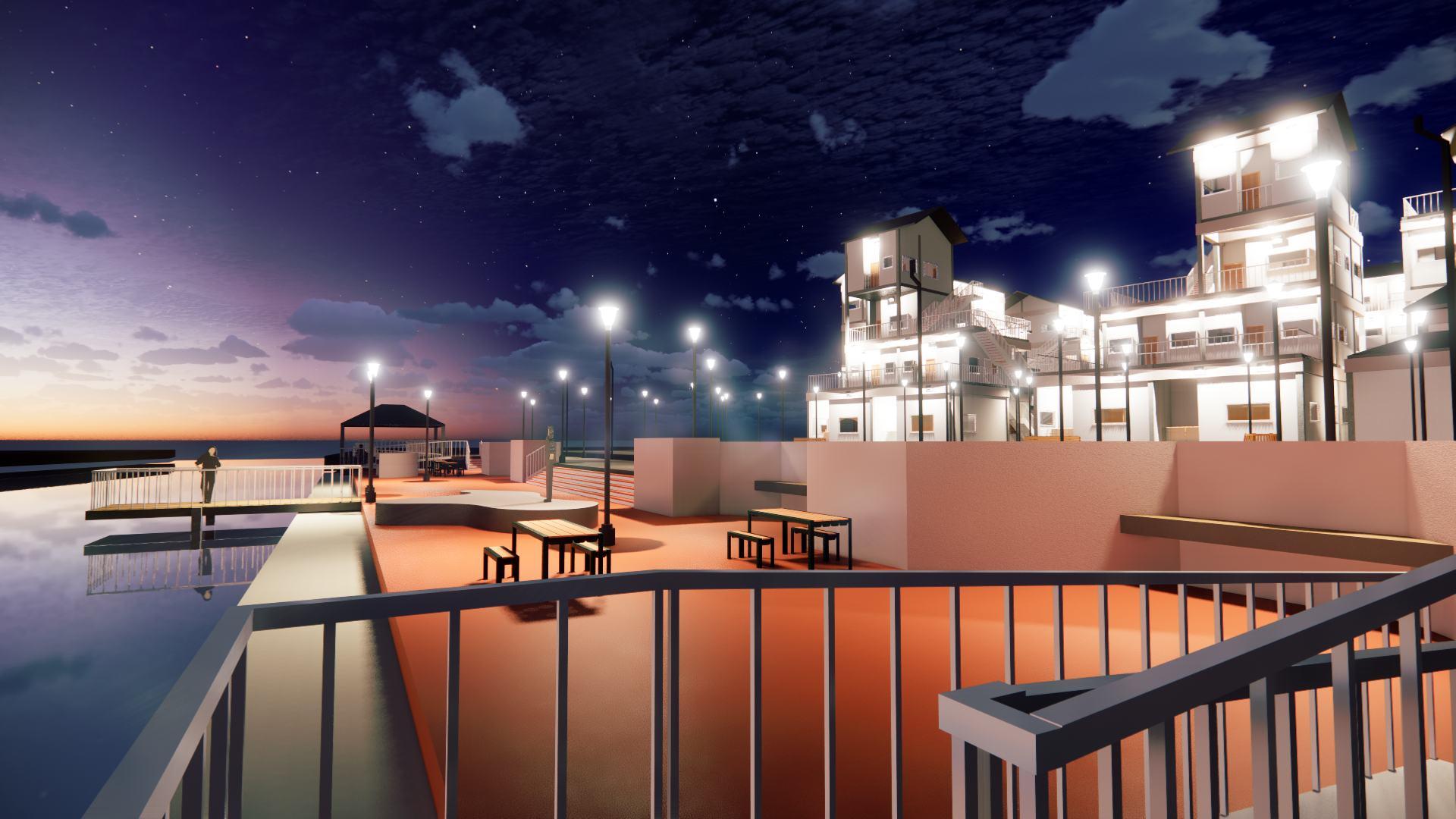
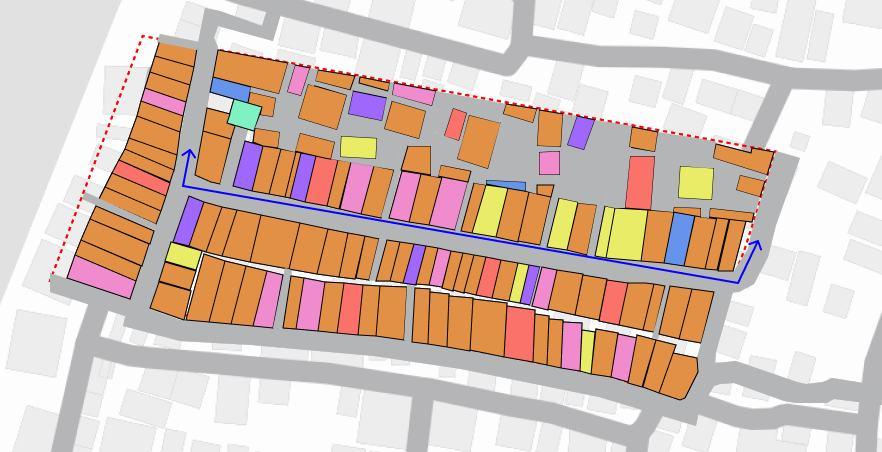
EXISTING
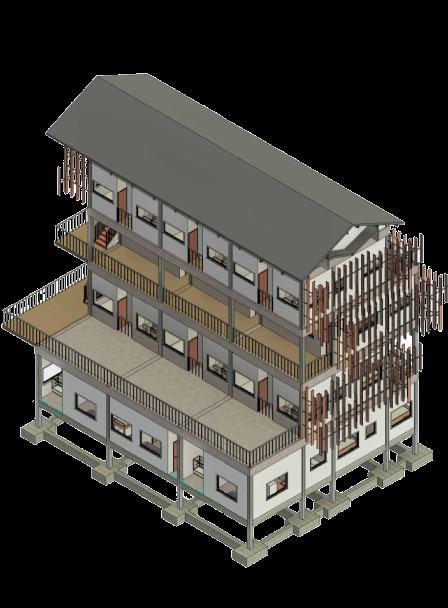
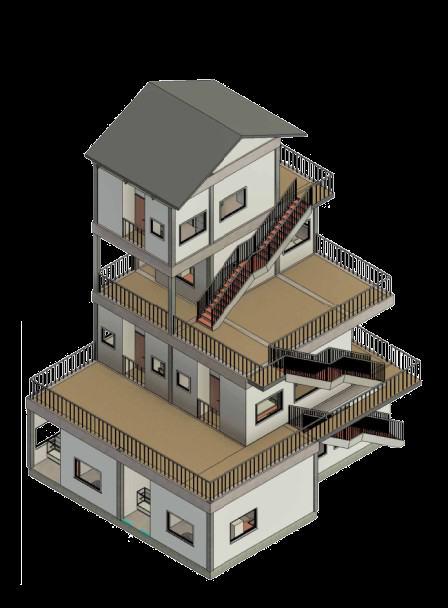
The design features efficient multi-story modular housing, wider streets, and improved infrastructure. It integrates green spaces, a revitalized riverfront, and essential community facilities like a mosque, public toilets, and children's play area as well as recycling area and riverfront. Groundlevel spaces for small shops preserve local economic opportunities to

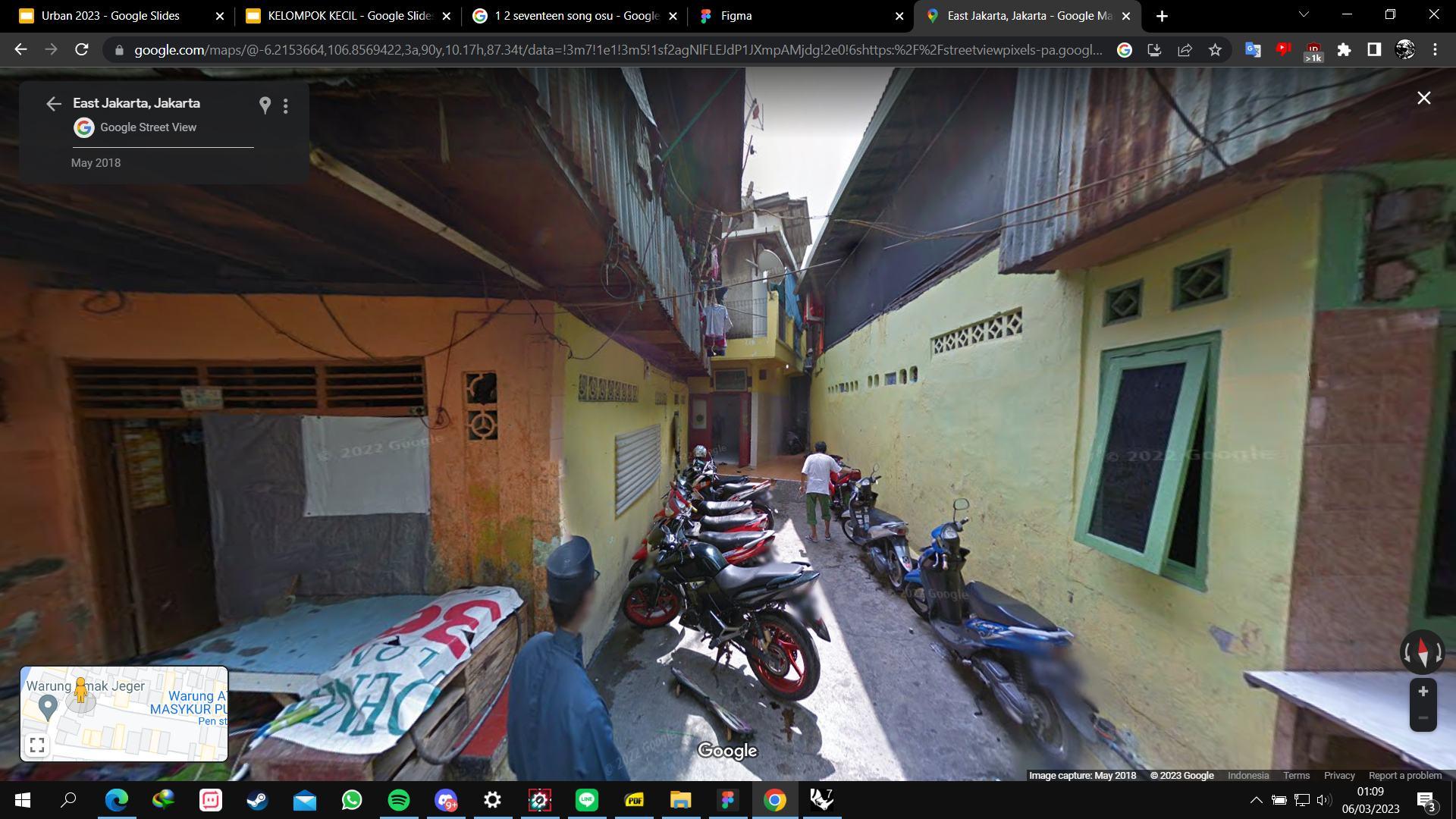
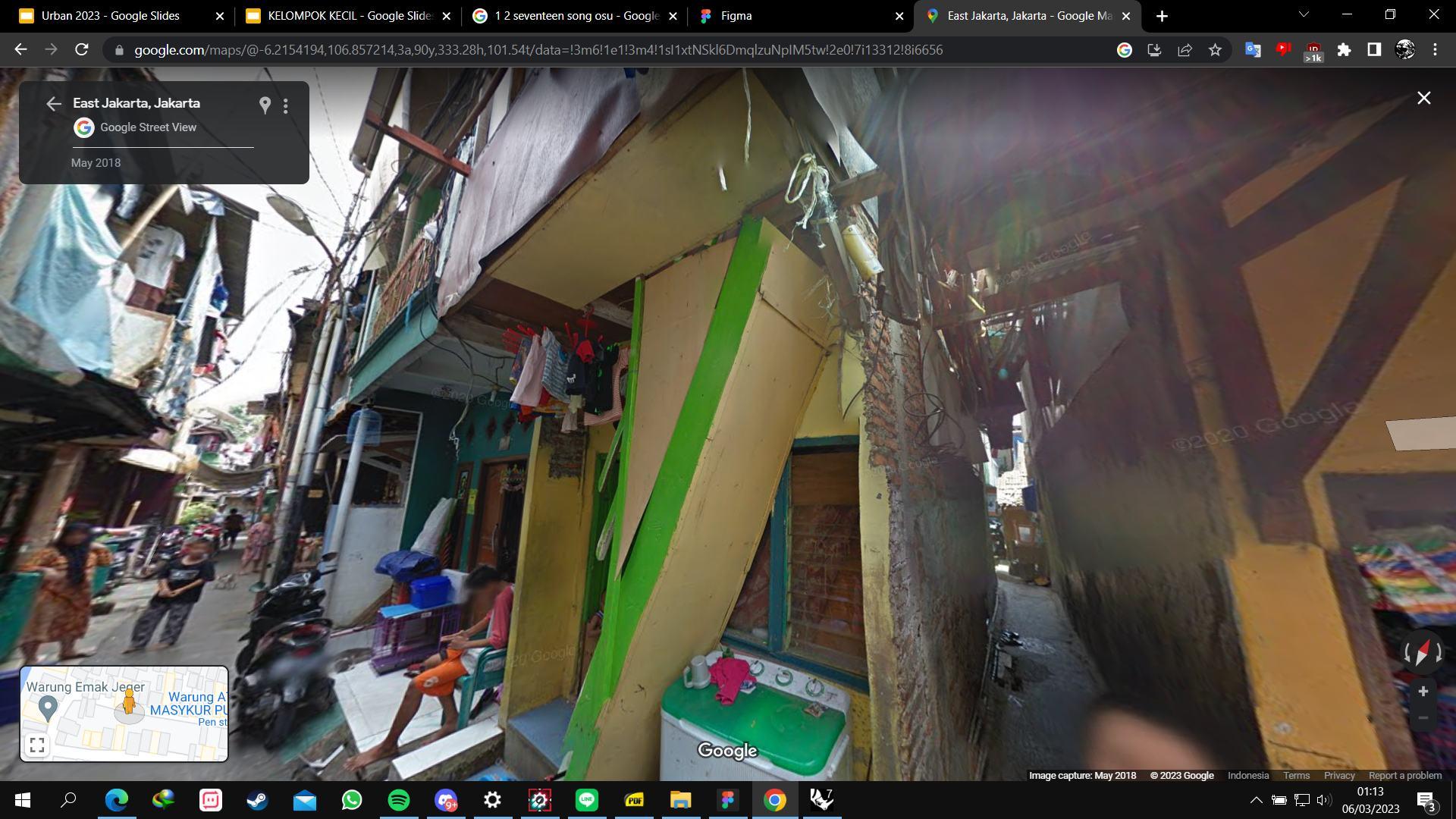

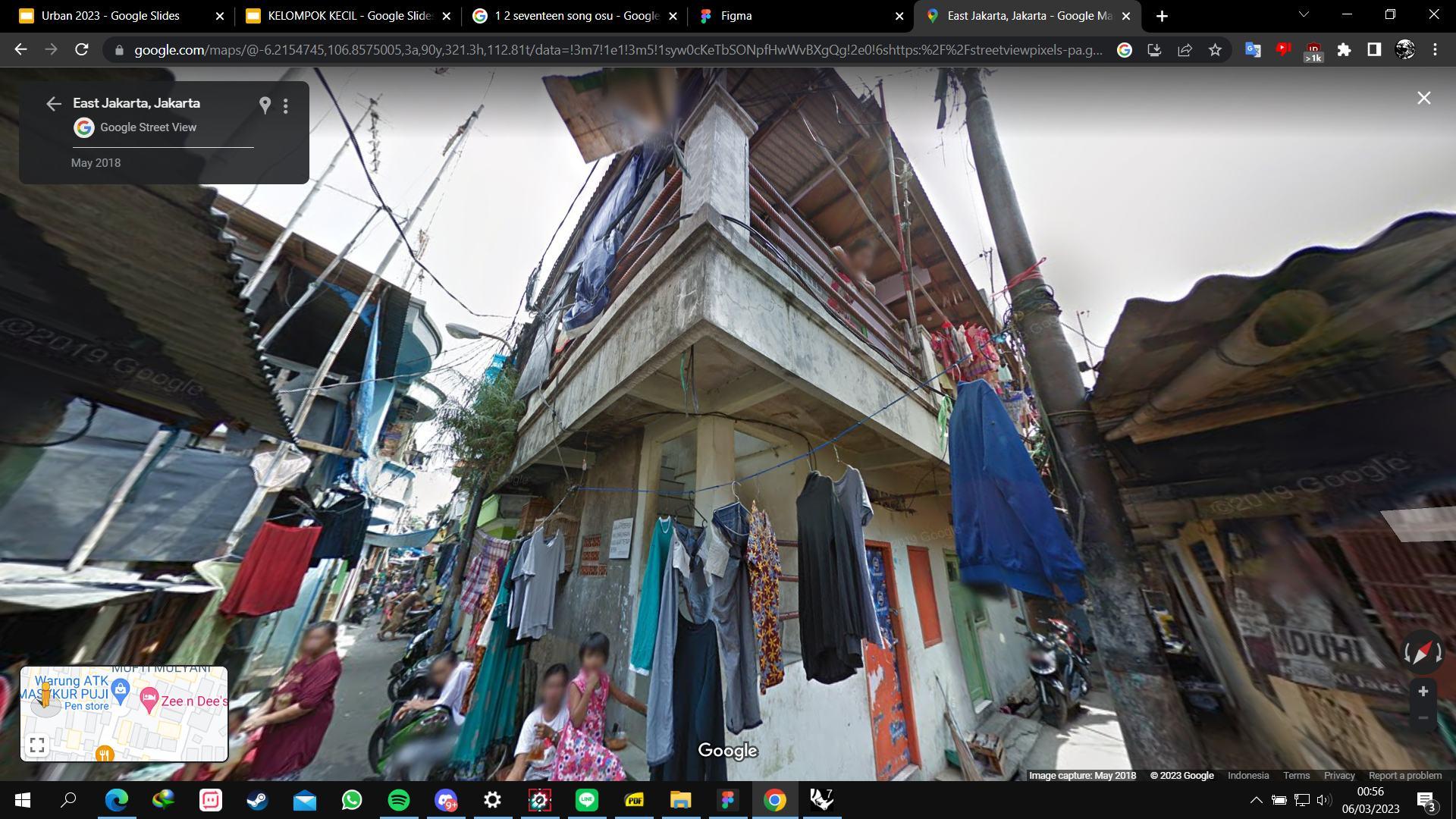





Vegetasi yang sedikit
Anak kecil bermain
PKL Peliharaan burung
Jemuran di depan rumah
Warung menjual barang kebutuhan sehari-hari
tangga terlalu curam Musholla
Convergence Station
Transportation Hub (2023)
Concept works : third year project
Area:
87,75 m2
Location:
sebelah Gerbang Citra Raya The Avenue, Jl. Raya Serang, Cikupa, Kec. Cikupa, Kabupaten Tangerang, Banten 15710



This transportation hub design is part of a group project focusing on public transit facilities in Citra Raya. The renderings show a modern, open-air structure that integrates multiple transport modes, including public vehicles, ride-hailing services, and a prominent bus stop.
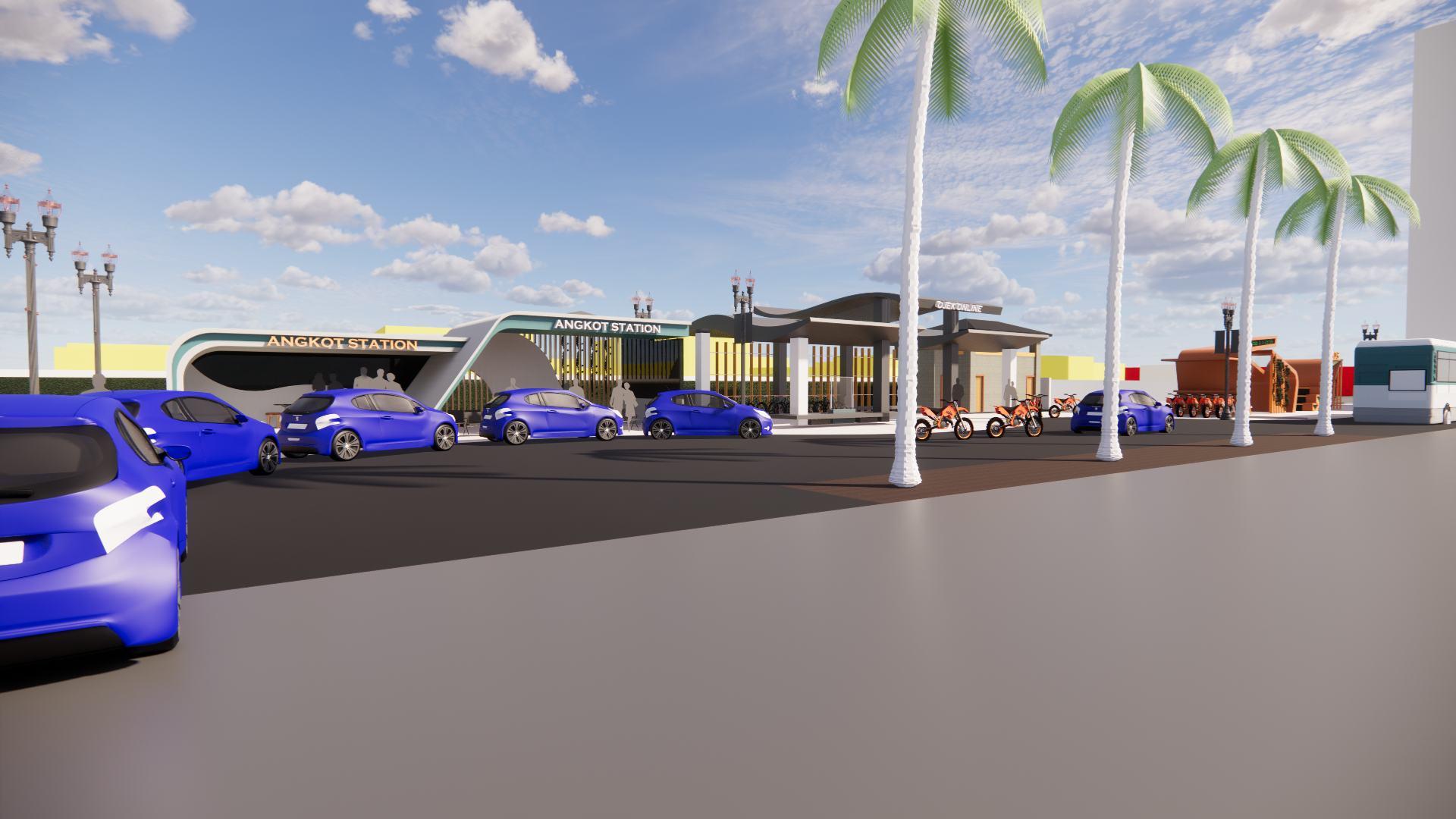


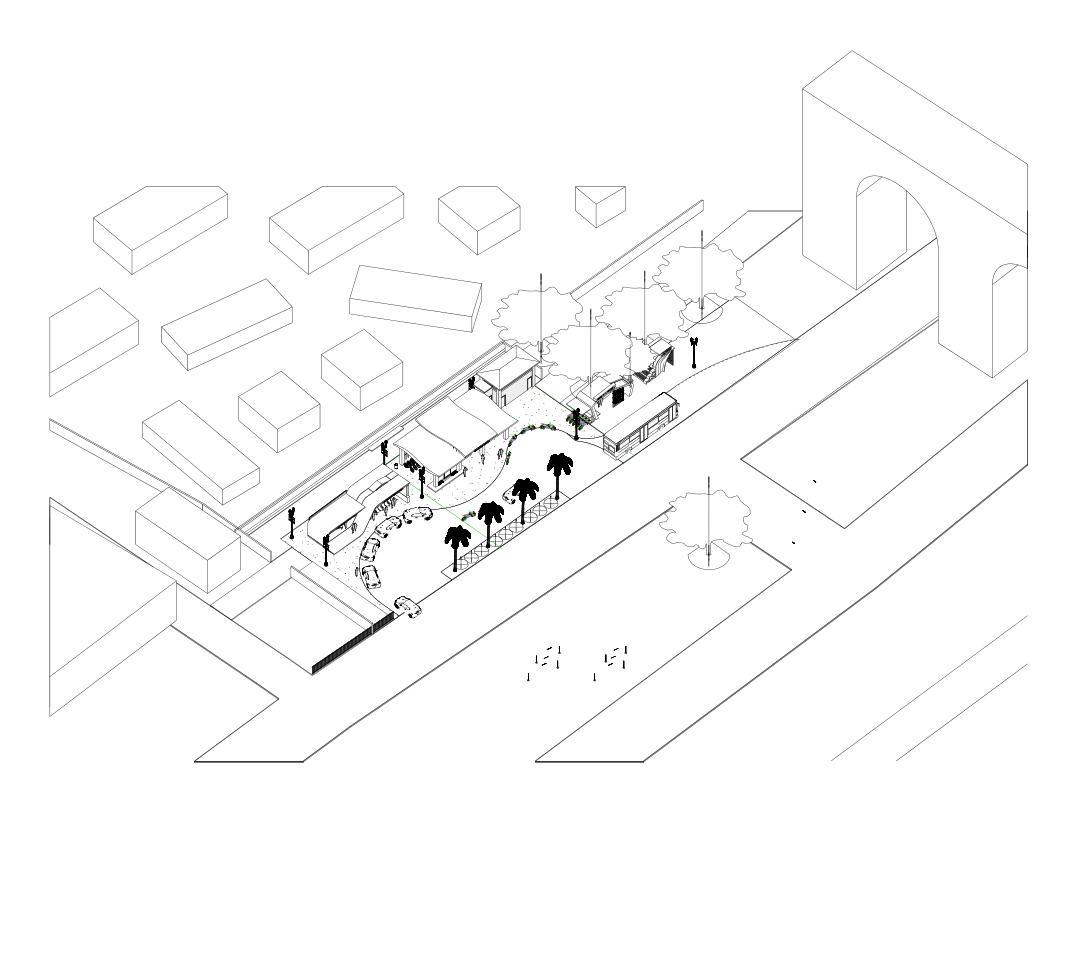

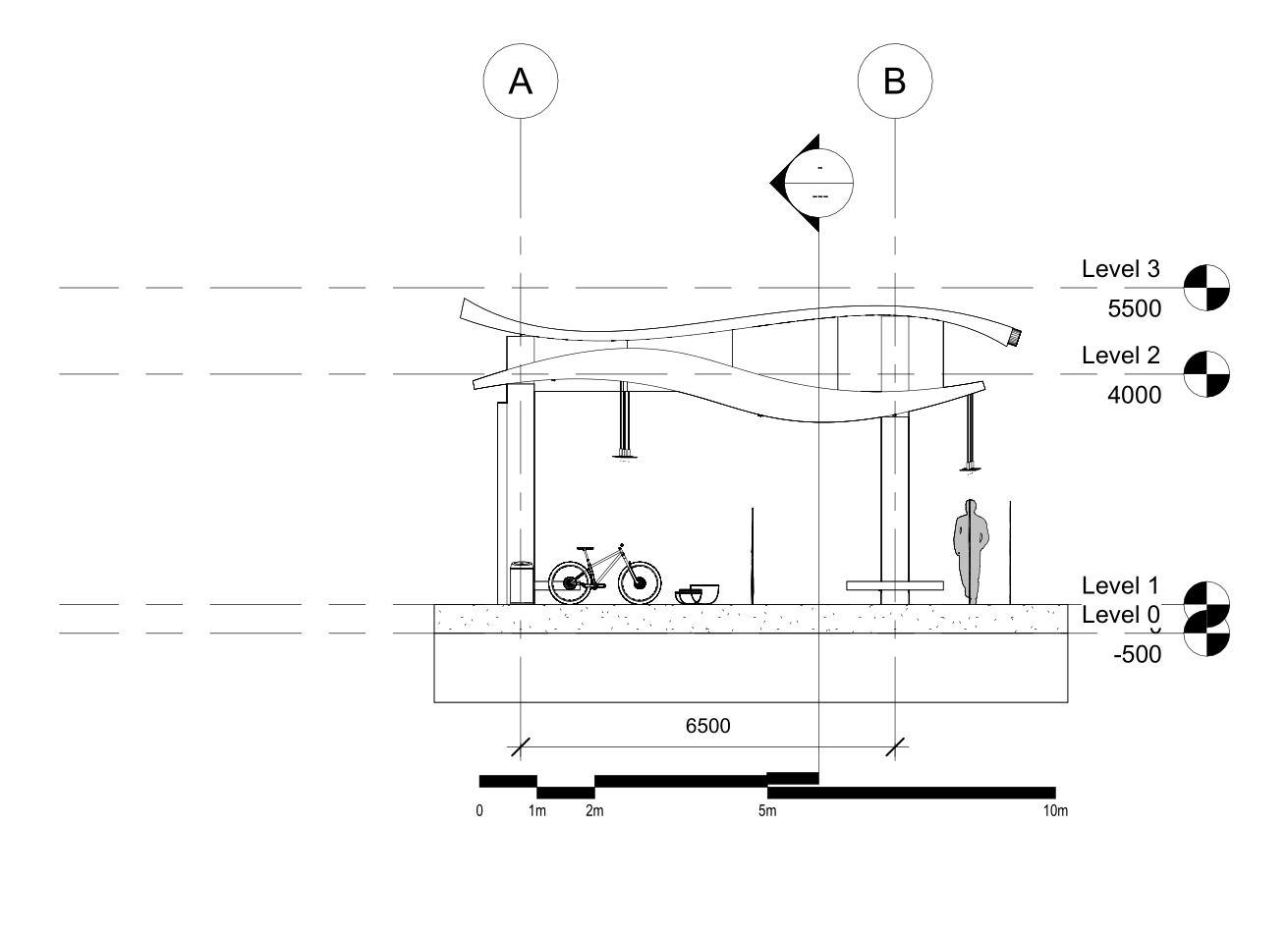
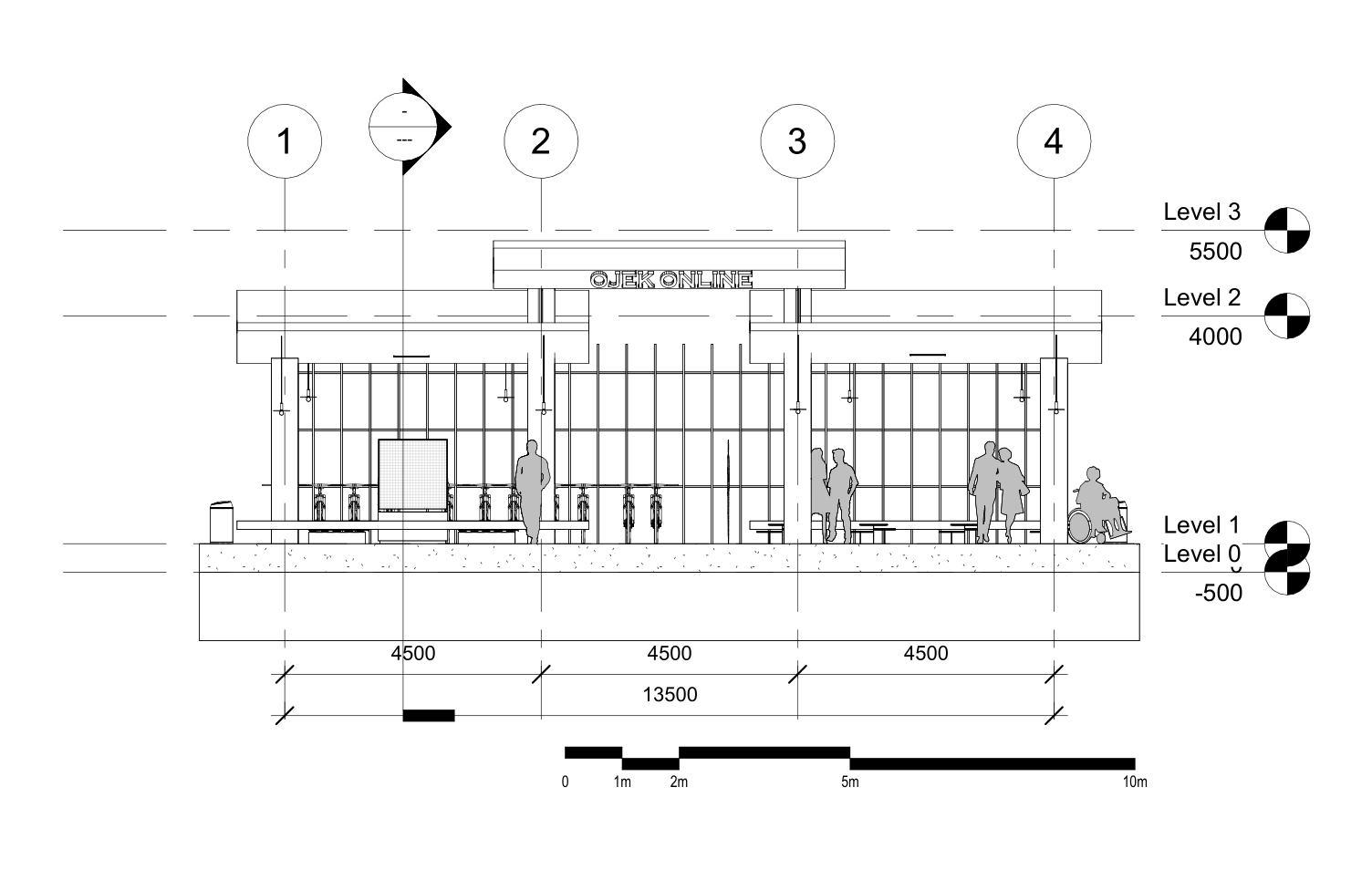
Urban Oasis
Mixed-Use Building (2023)
Concept works : third year project
Area:
19.215 m2
Location:


Community Gathering
Every floor gets their terrace and easier for mantainence purpose

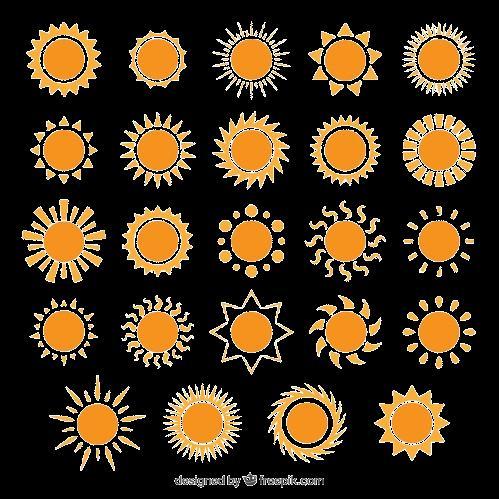
Green House
Provide food directly into urban oasis and reducing energy uses
Energy Efficient
Facade
A system of screen vary in density to block hot summer sun and filter in winter light

Green Roof
Green roof capture rainwater and for irrigation of landscape
Community Cafe
A indoor/outdoor cafe will provide opportunities for small vendors that sell local products

Water Sensitive
Strategies
Grey water is treated in the district’s wastewater treatment plant and is reused for irrigation

Retail Area
Integration of technology, local sourcing, ecofriendly packaging, innovative materials

Disruption
Technology A façade that acts as a vacuum to suck in pollutants.

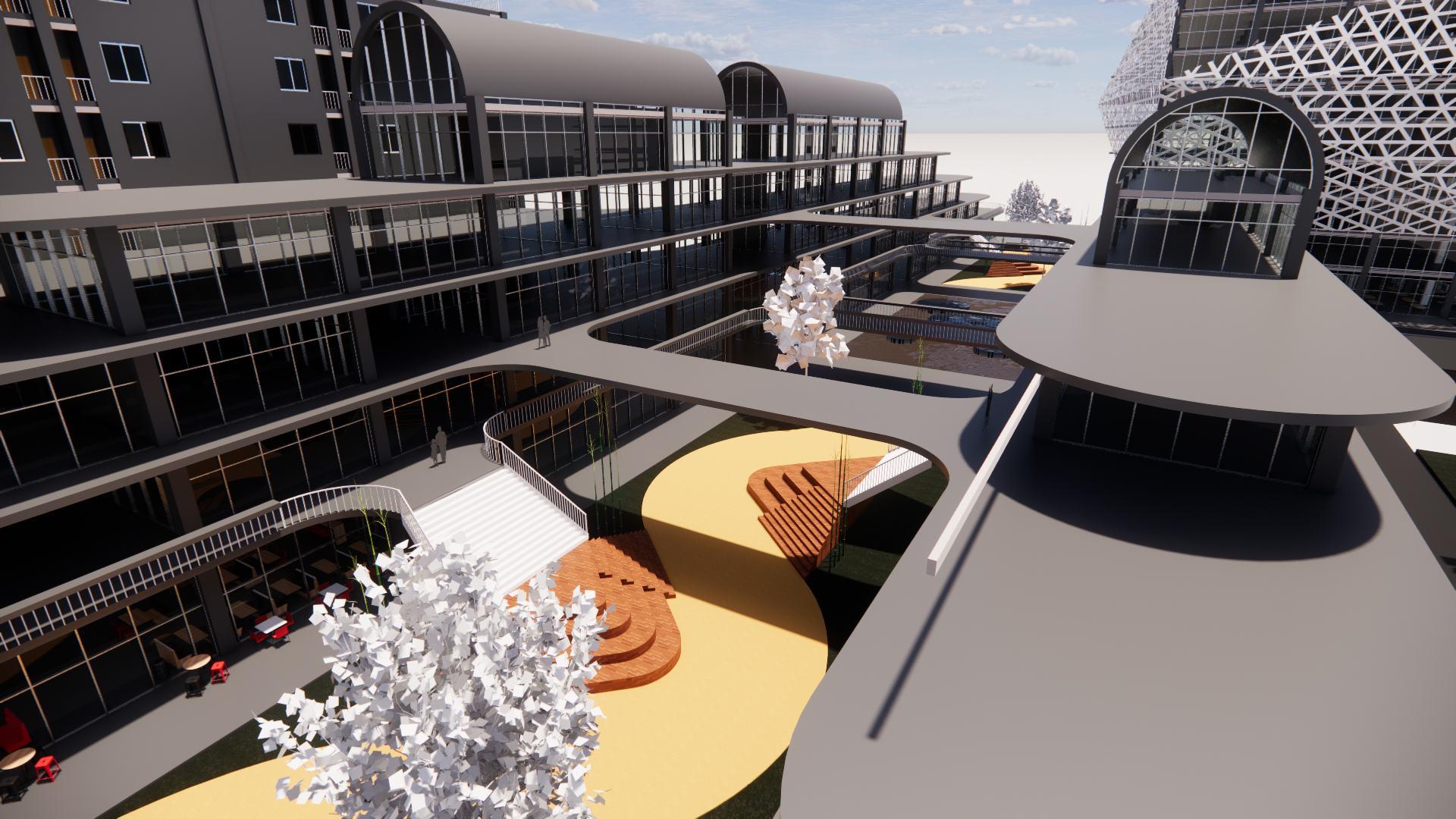
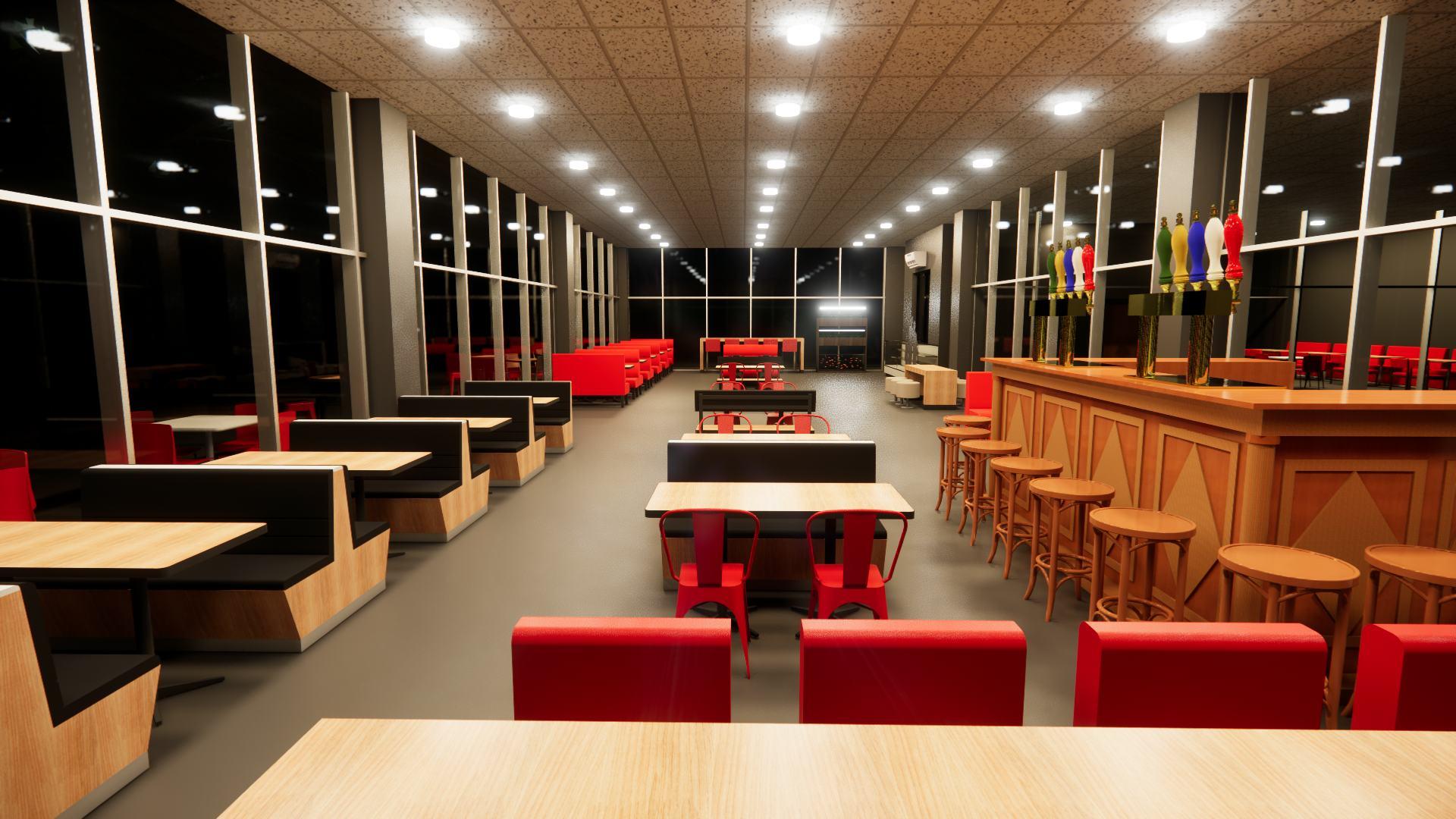
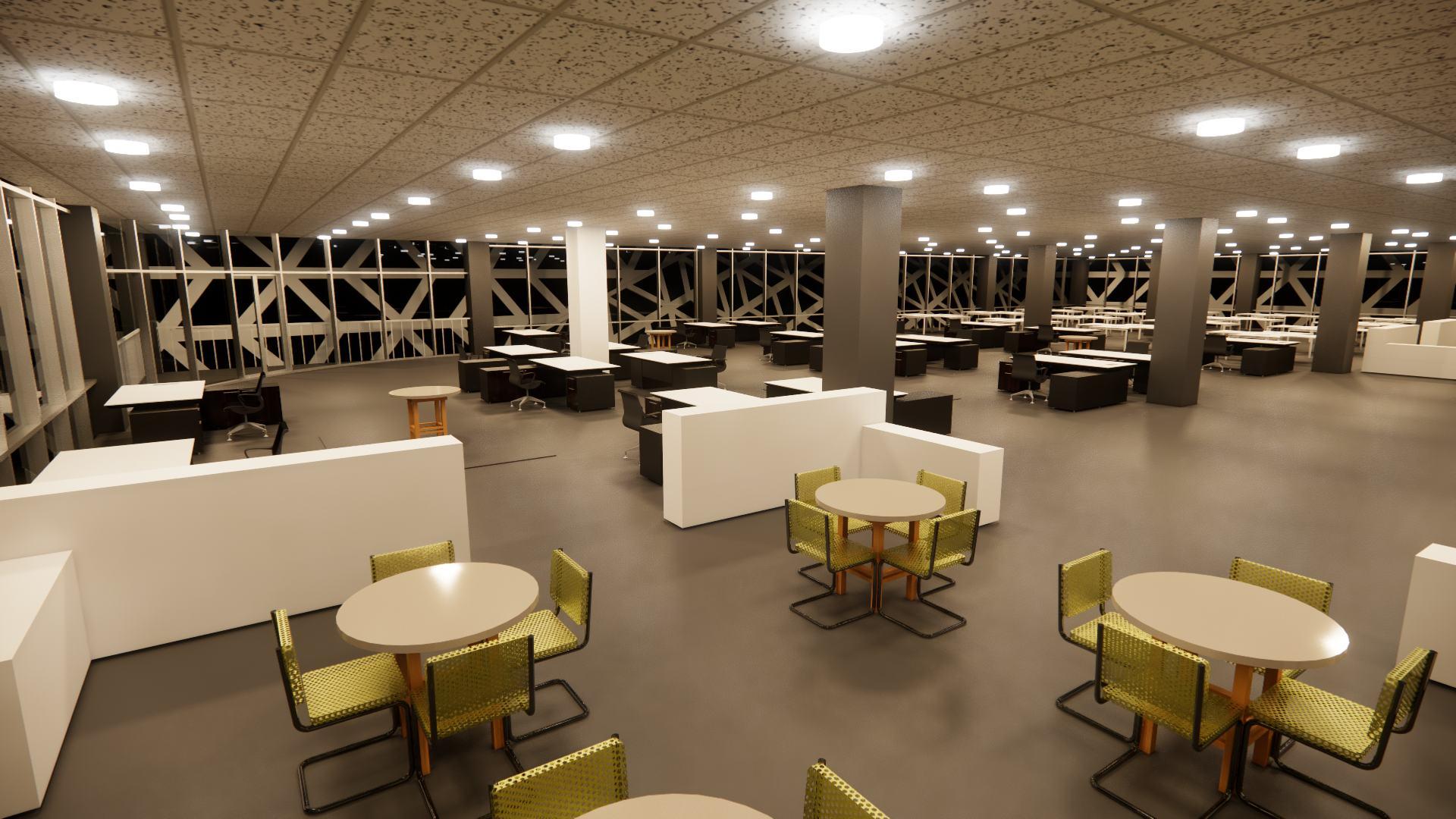


This mixed-use project reimagines urban living through sustainable design and community focus. Its distinctive facade regulates light and air quality, while each floor's terrace encourages social interaction. Featuring a greenhouse, green roofs, and flexible interiors, the building prioritizes environmental efficiency and social connectivity. From innovative retail spaces to communal areas, it balances human needs with ecological responsibility, presenting a compact model for future urban development.

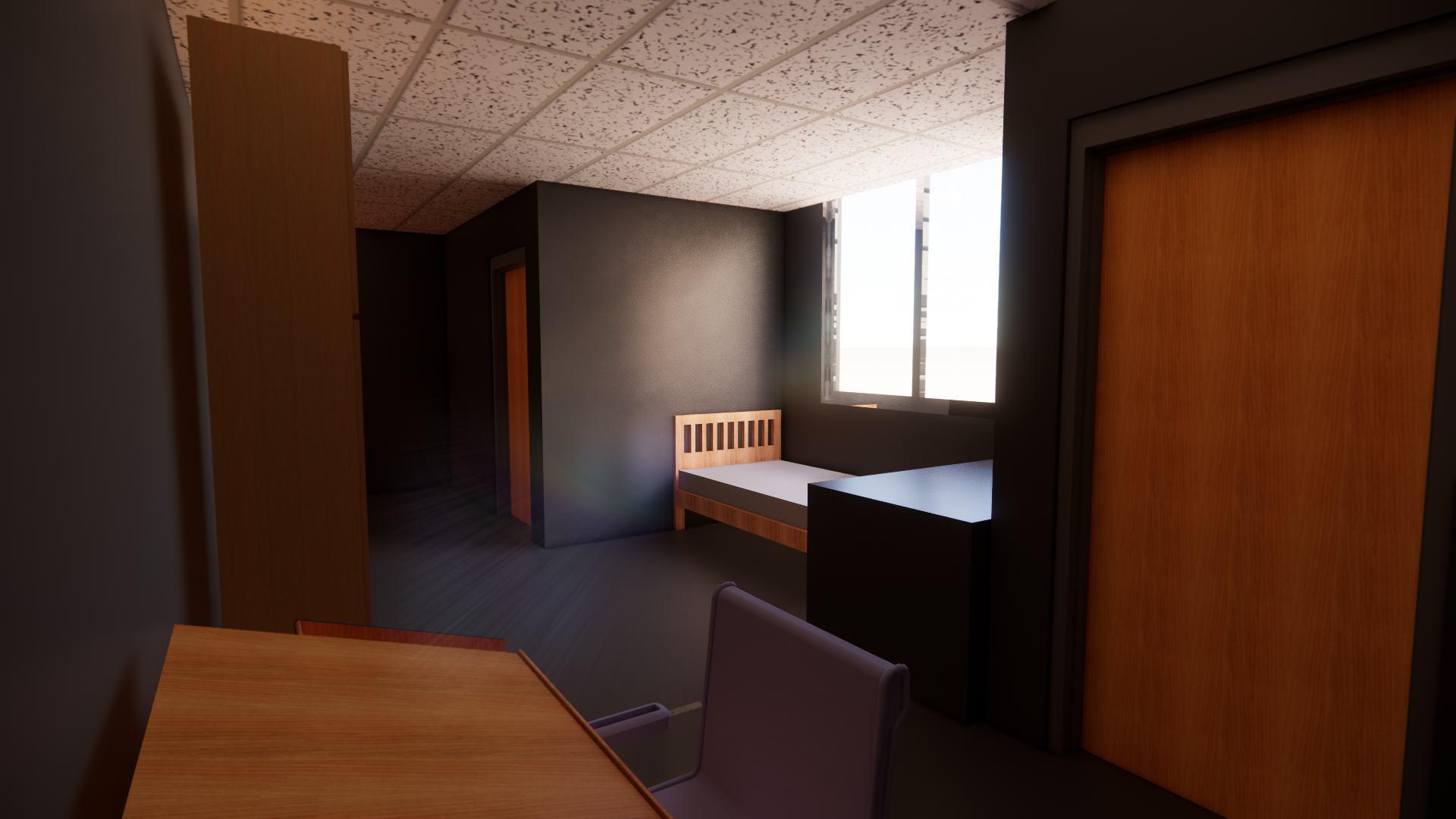







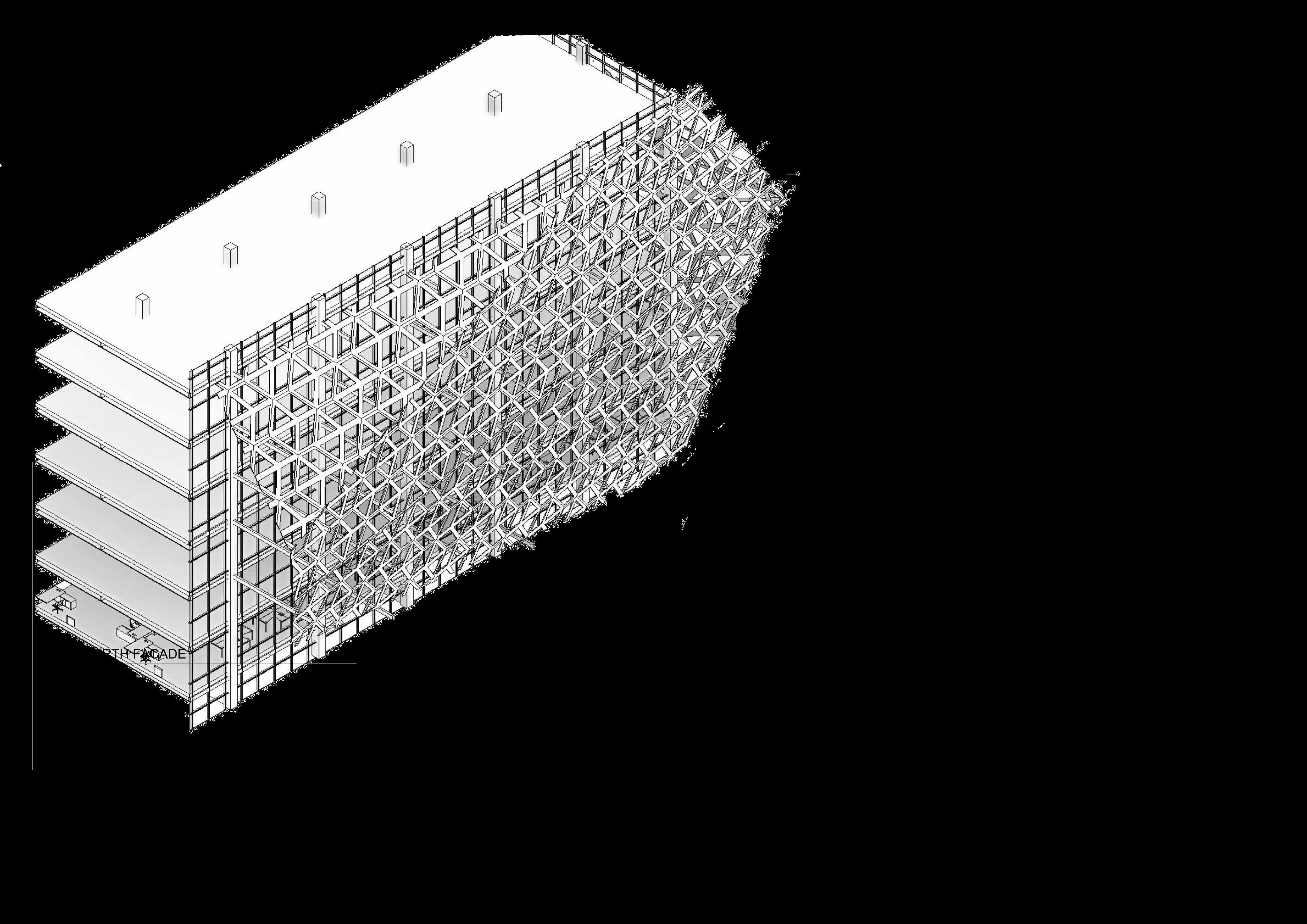




Archecopelago
Function Hall (2023)
Concept works : third year project
Area:
539 m2
Location:
Jl. Jenderal Sudirman No.Kav. 70-71, Kuningan, Setia Budi, Kecamatan Setiabudi, Kota Jakarta Selatan, Daerah Khusus Ibukota Jakarta 12910




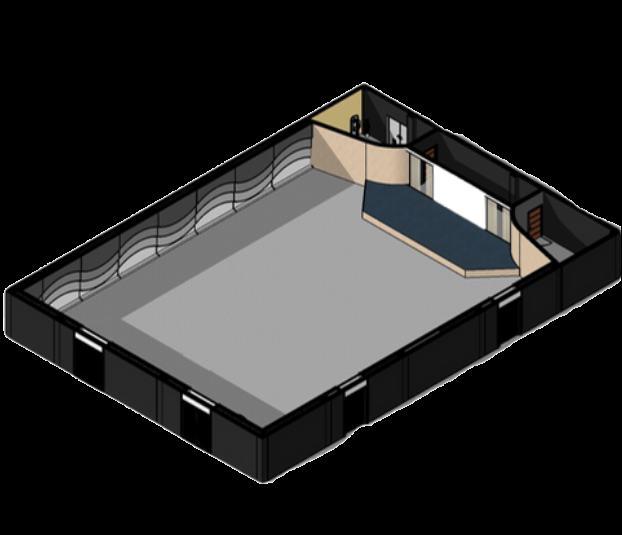
The ArchEcoPelago Function Hall at Universitas Multimedia Nusantara is a 20x28m multipurpose auditorium that melds Indonesian heritage with modern design. It features sustainable materials, flexible layouts, and advanced technology. The space incorporates acoustic panels, dynamic lighting, and cultural motifs in its decor. This versatile venue balances functionality and aesthetics, creating an ideal setting for academic and community events while honoring local traditions and embracing innovation.


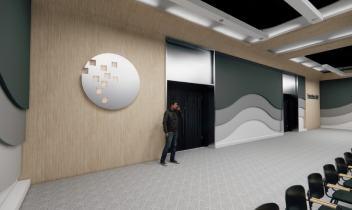


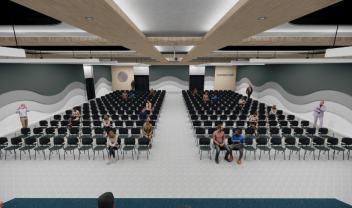
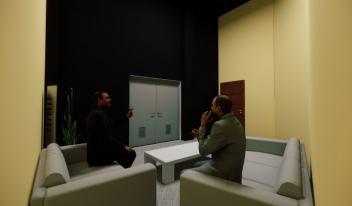






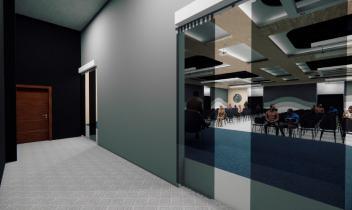



Adapt & Thrive Spaces
Redesign U-Store (2023)
Concept works : third year project
Area:
42,1 m2
Location:
PJV9+3MV, Curug Sangereng, Kelapa Dua, Tangerang Regency, Banten
15810
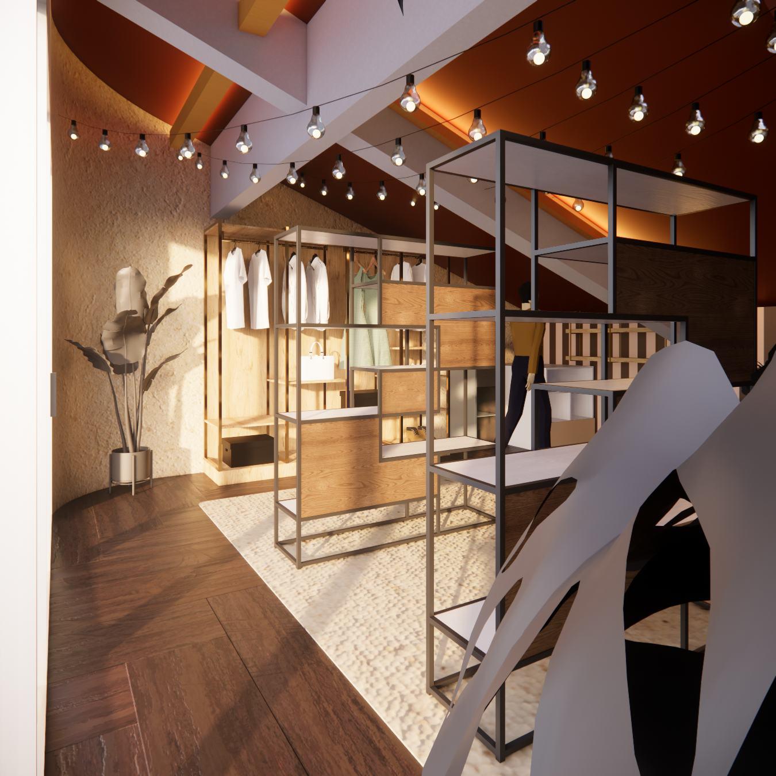
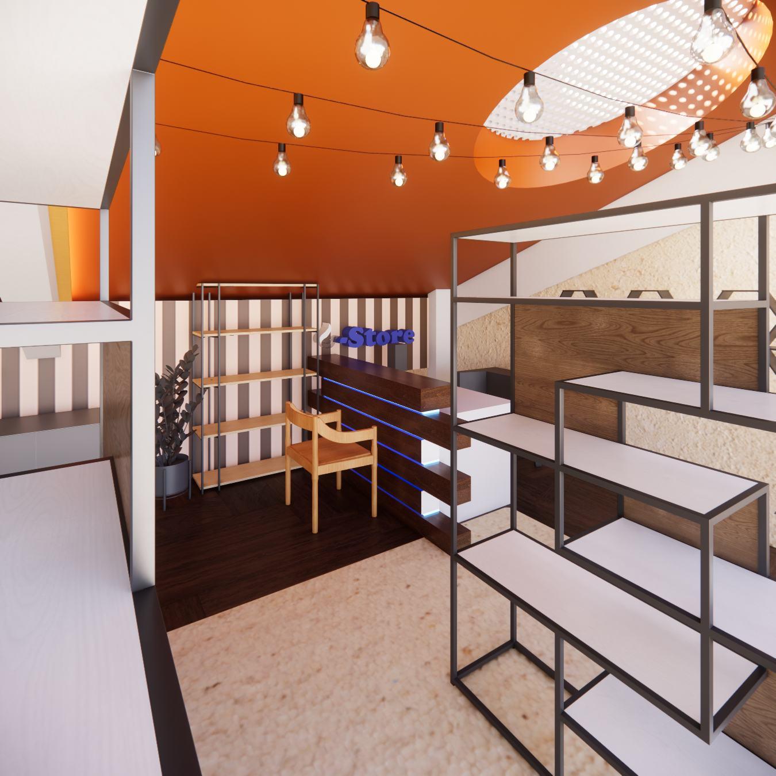




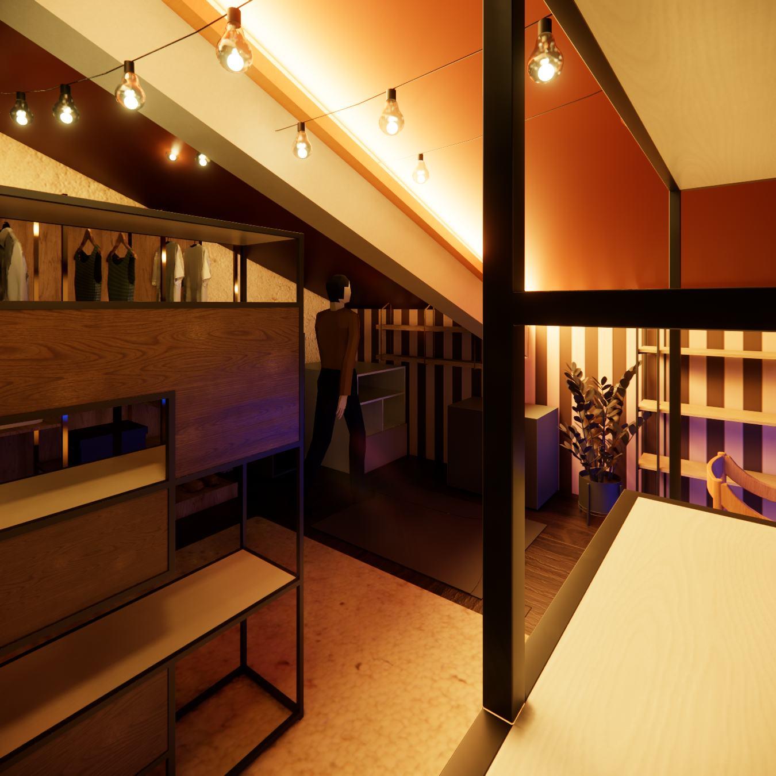
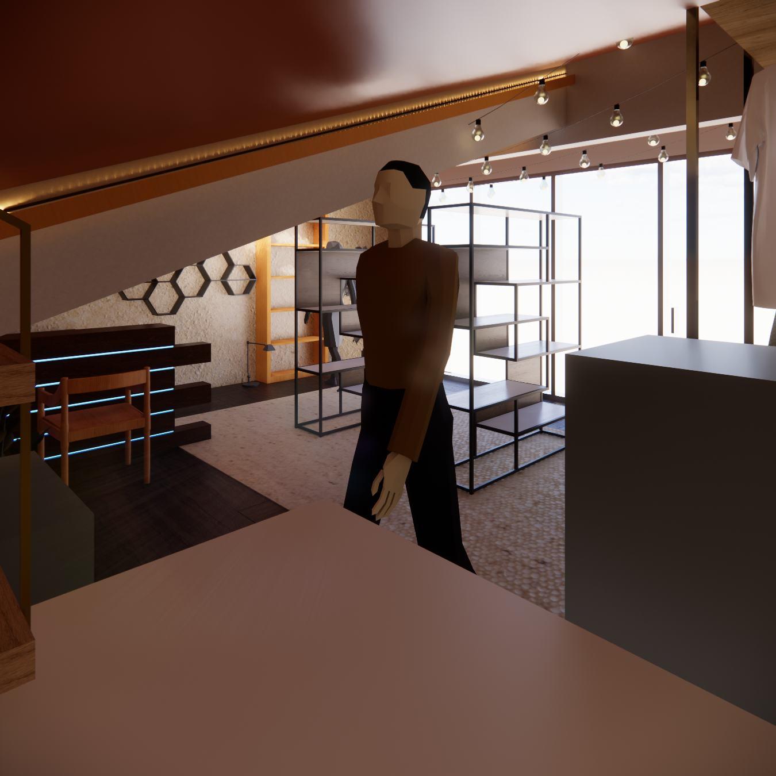
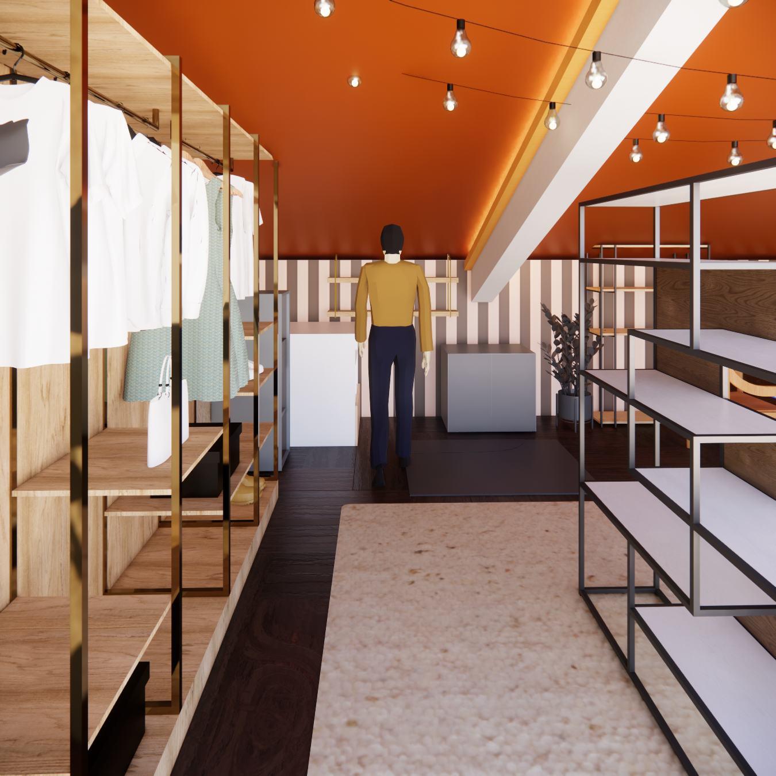


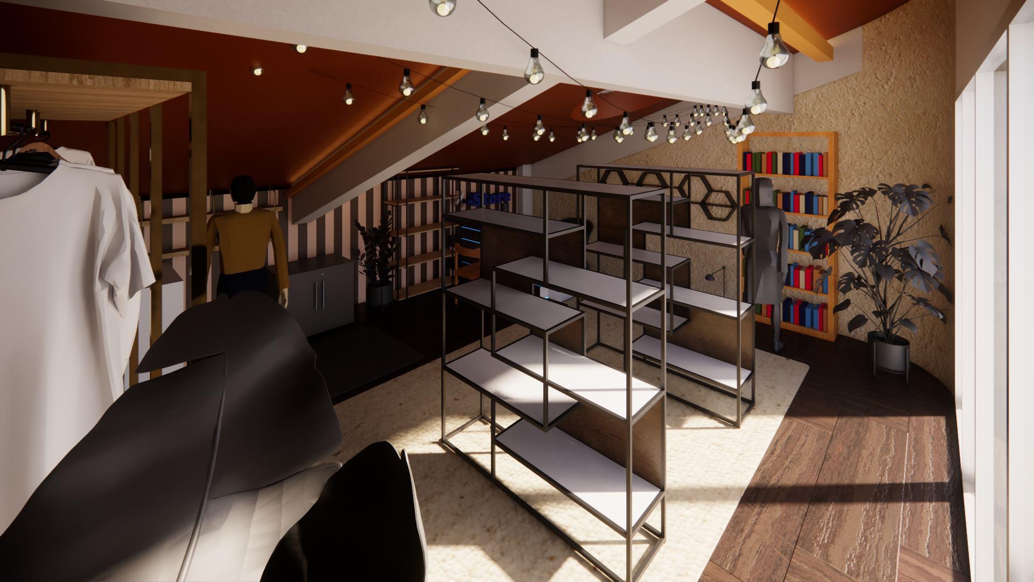
The campus store redesign showcases a modern and inviting interior with a warm, industrial-chic aesthetic. A lofted ceiling with exposed beams and string lighting creates an airy feel, while modular metal and wood shelving units offer flexible merchandising options. Textured walls, dark hardwood flooring, and large windows contribute to the stylish ambiance. The layout seamlessly blends retail space with lounge areas, resulting in a versatile environment where students can shop, study, and socialize comfortably. This thoughtful redesign transforms the campus store into a multifunctional space that caters to the diverse needs of today's college students.
Beacon of Hope
Community Disaster Center (2023)
Concept works : third year project
Area:
18.000 m2
Location:
Jl. Kopaja No.7, RT.1, Rw. Buaya, Kecamatan Cengkareng, Kota Jakarta
Barat, Daerah Khusus Ibukota Jakarta 11740

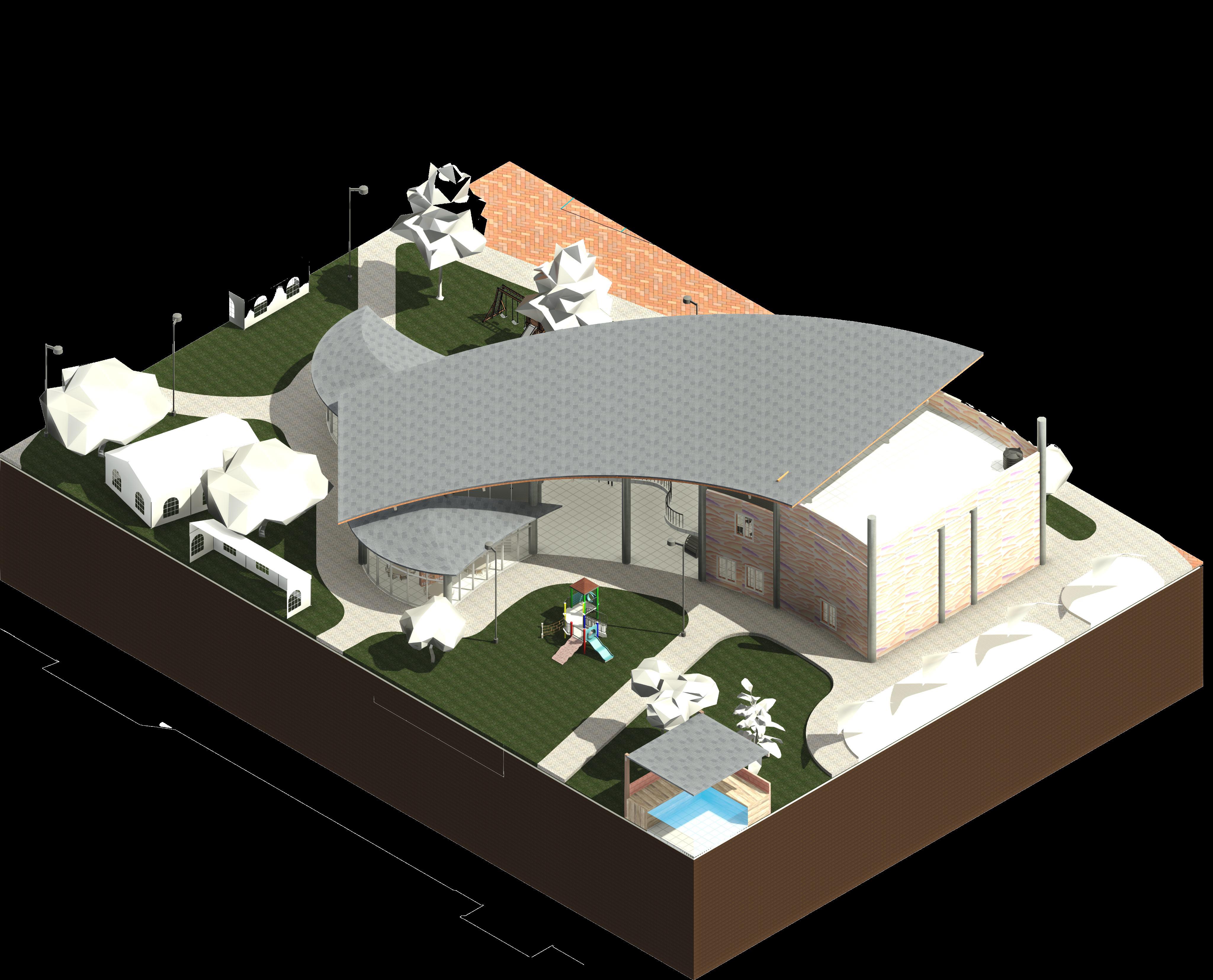
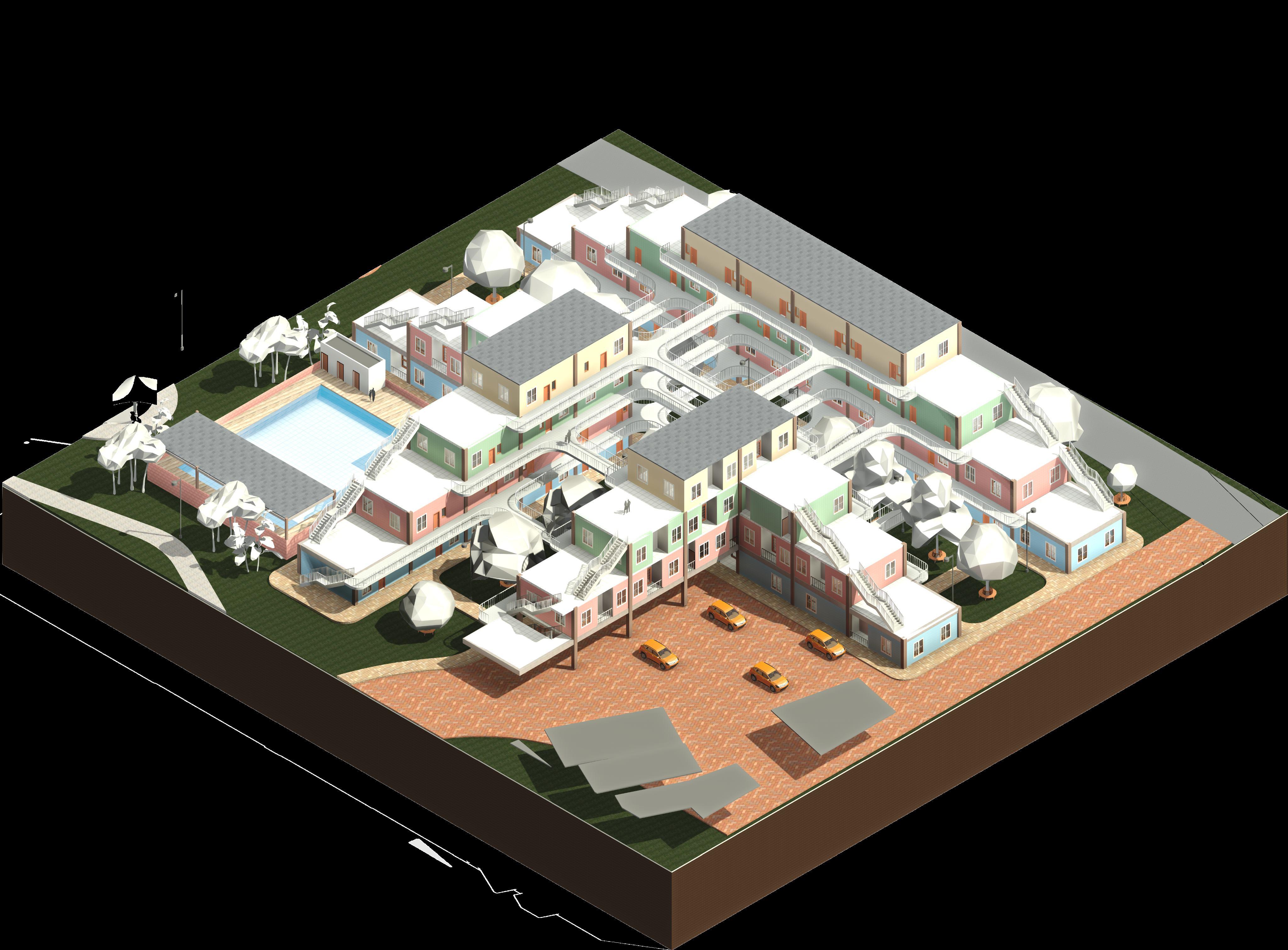


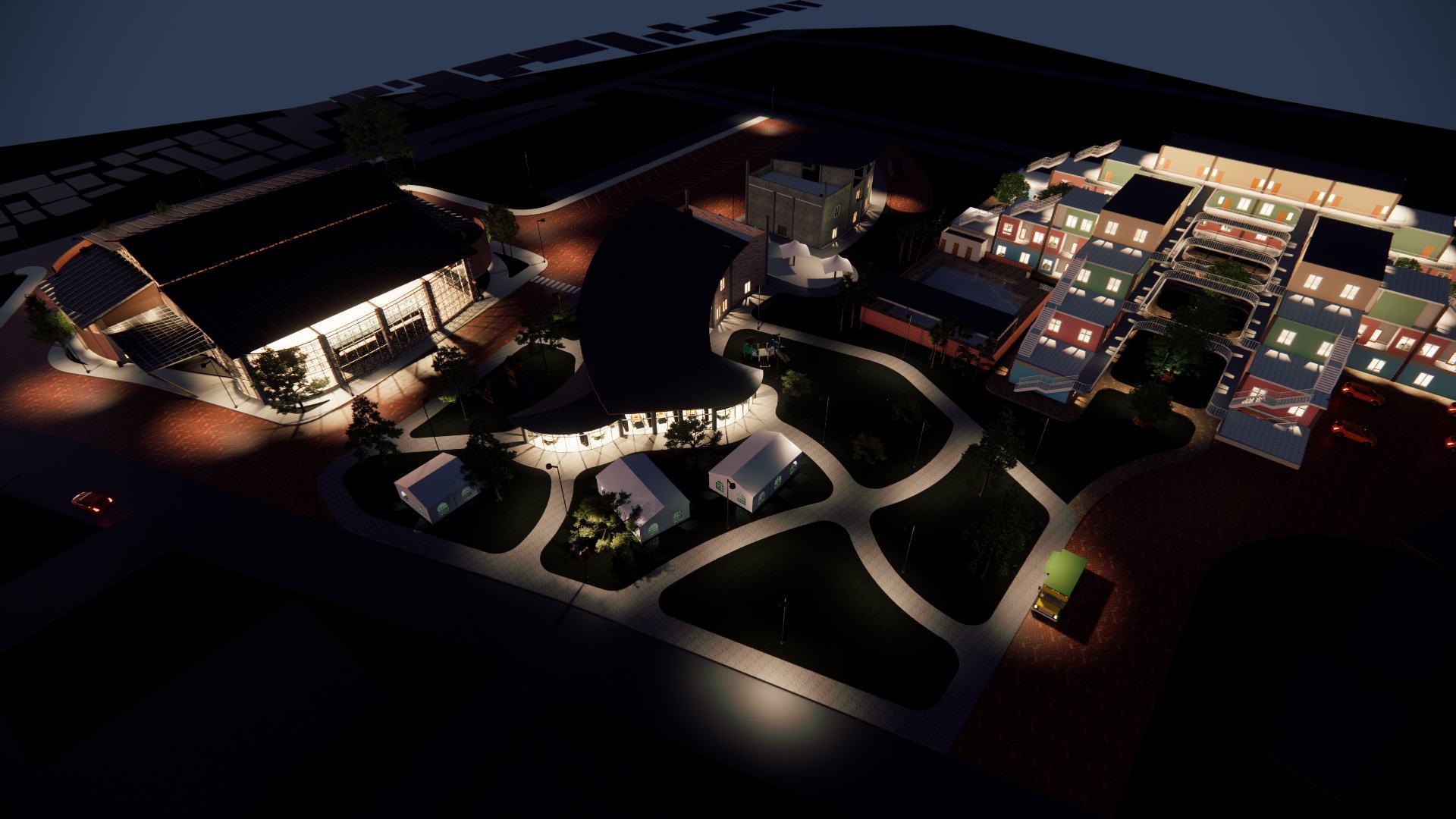
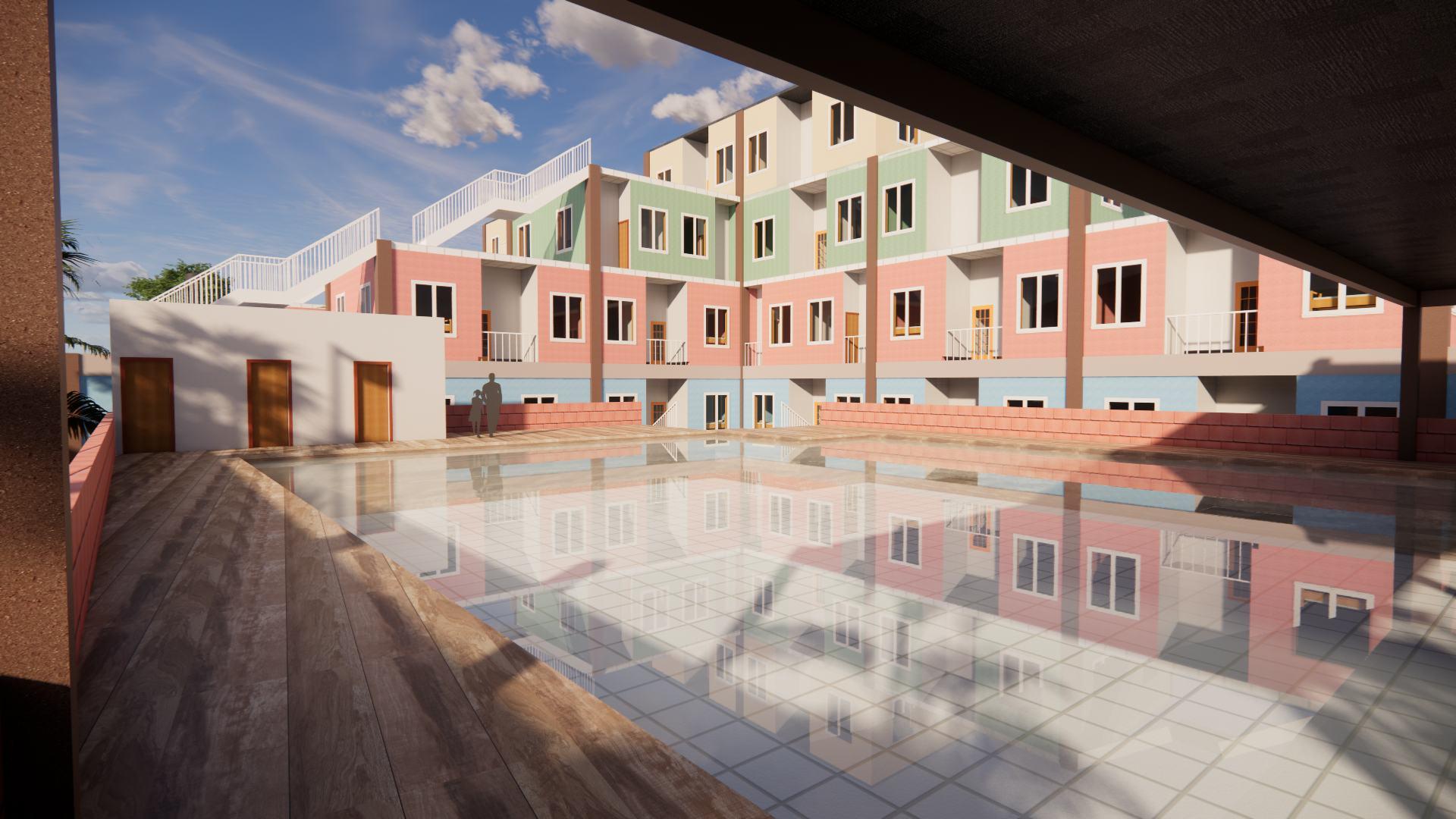


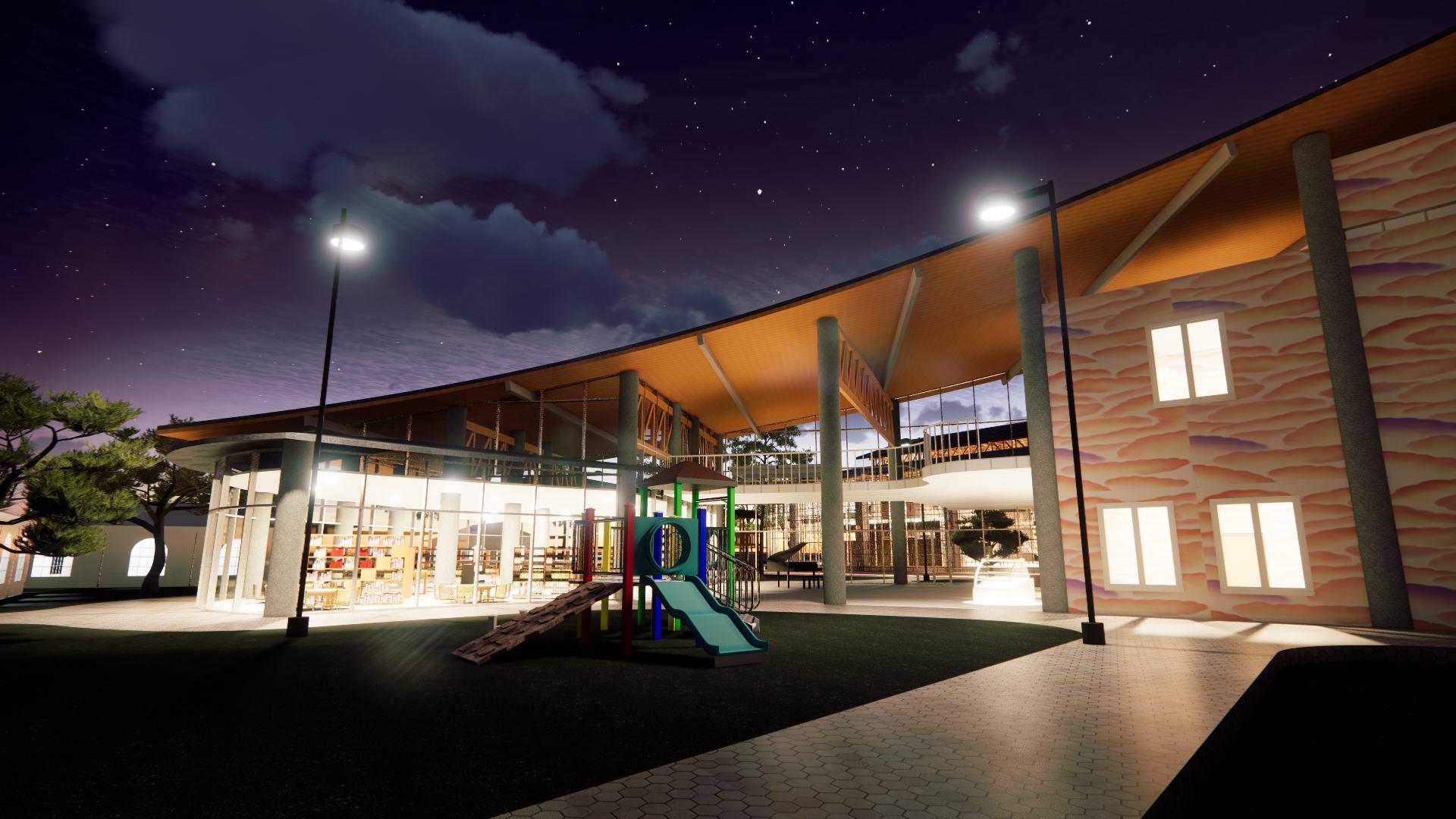



1. EVACUATION CENTER/
SPORTS HALL
2. PARKING AREA 1
3. EDUCATION CENTER
4. LIBRARY
5. PARK/INSTANT MARKET
6. WAREHOUSE/OFFICE
7. LOADING DOCK
8. POOL
9. HOUSING
10. PARKING AREA 2



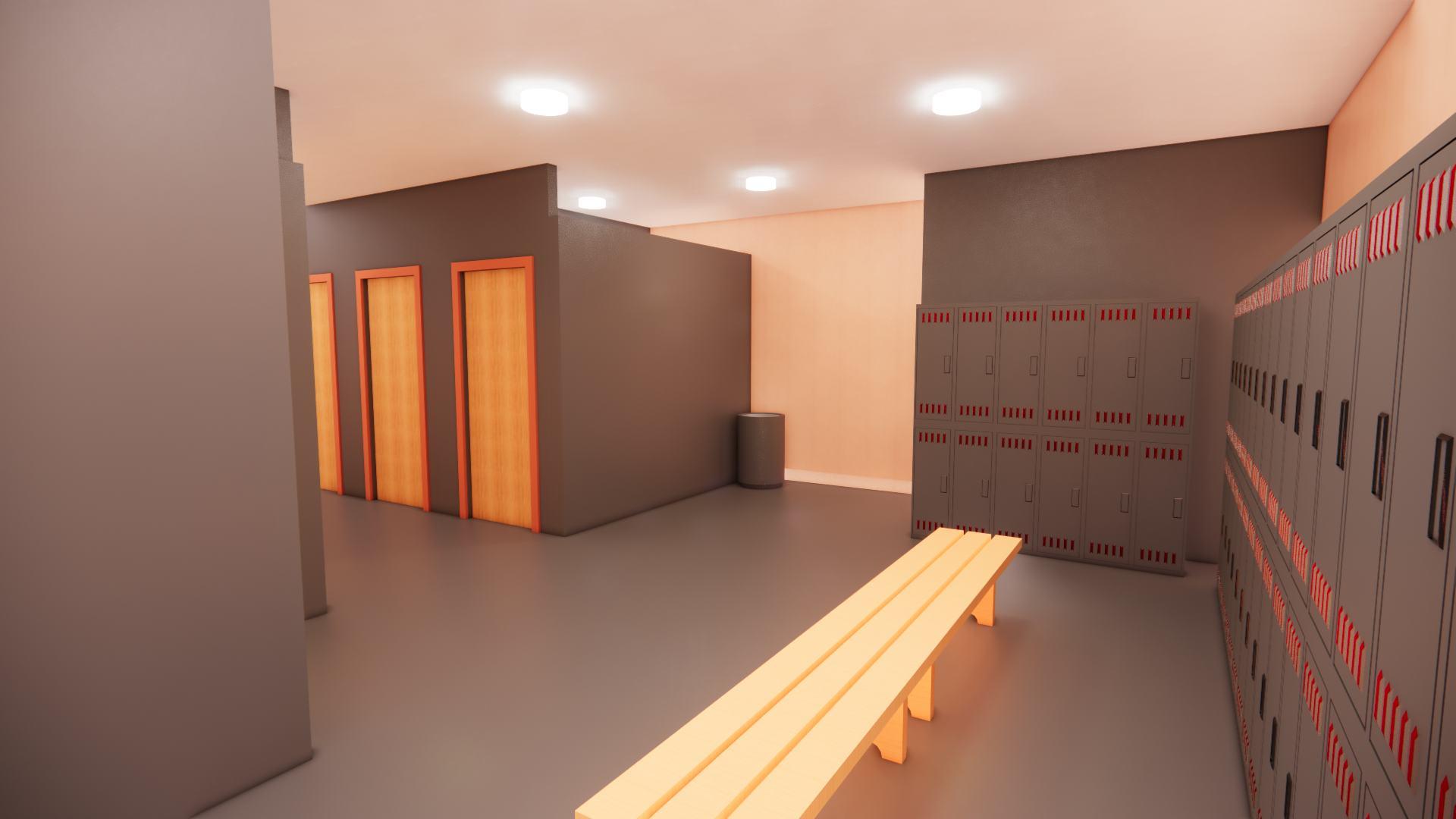
Your community disaster center project showcases an innovative mixed-use development focused on resilience. The design centers around a versatile sports hall that serves as a recreational space during normal times and transforms into an evacuation shelter during emergencies. This adaptable structure features a striking wooden truss roof, creating a spacious, column-free interior. The complex incorporates essential facilities such as clinics and public kitchens to support evacuees, as well as additional rooms for those needing more private accommodations.



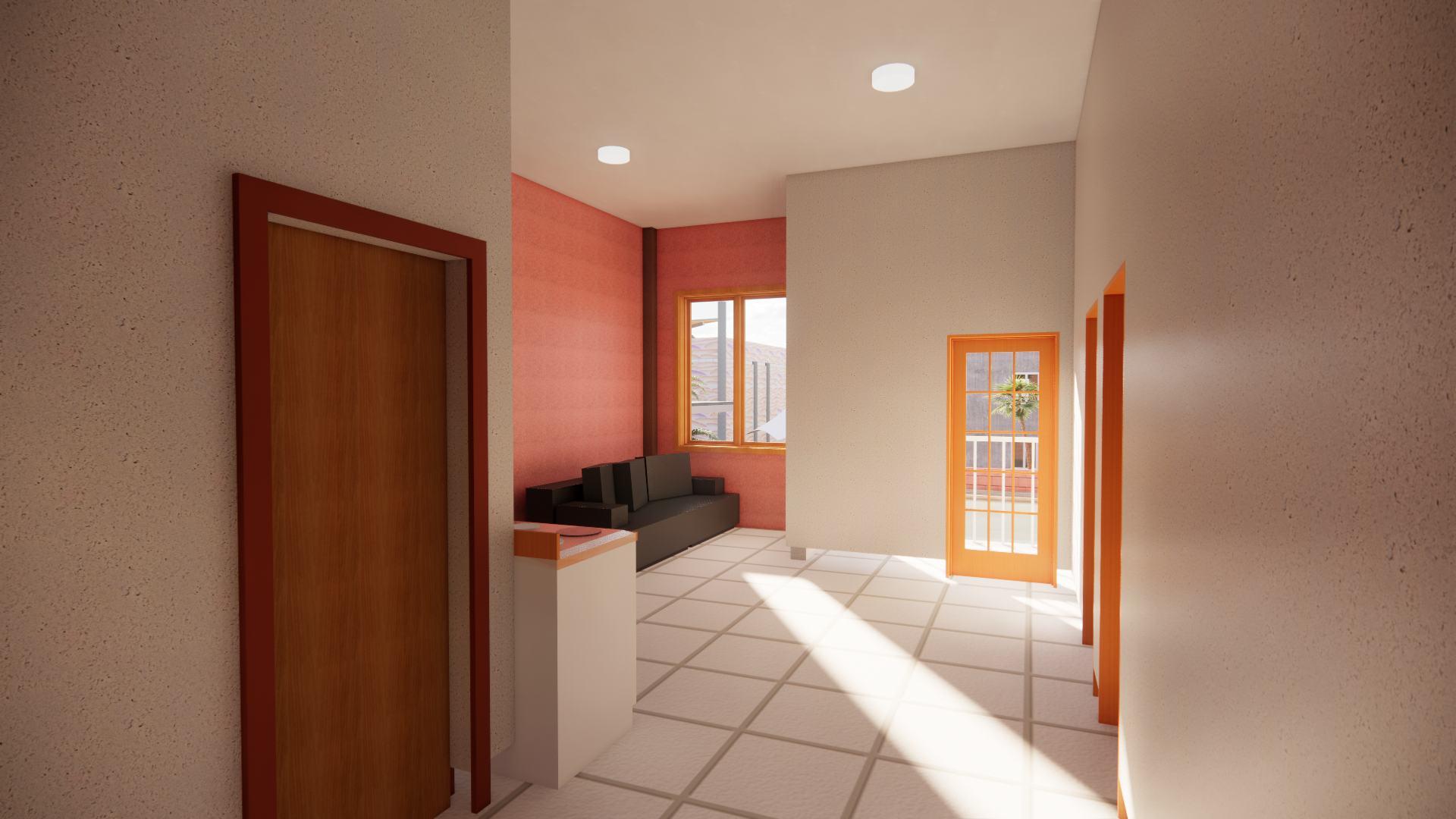
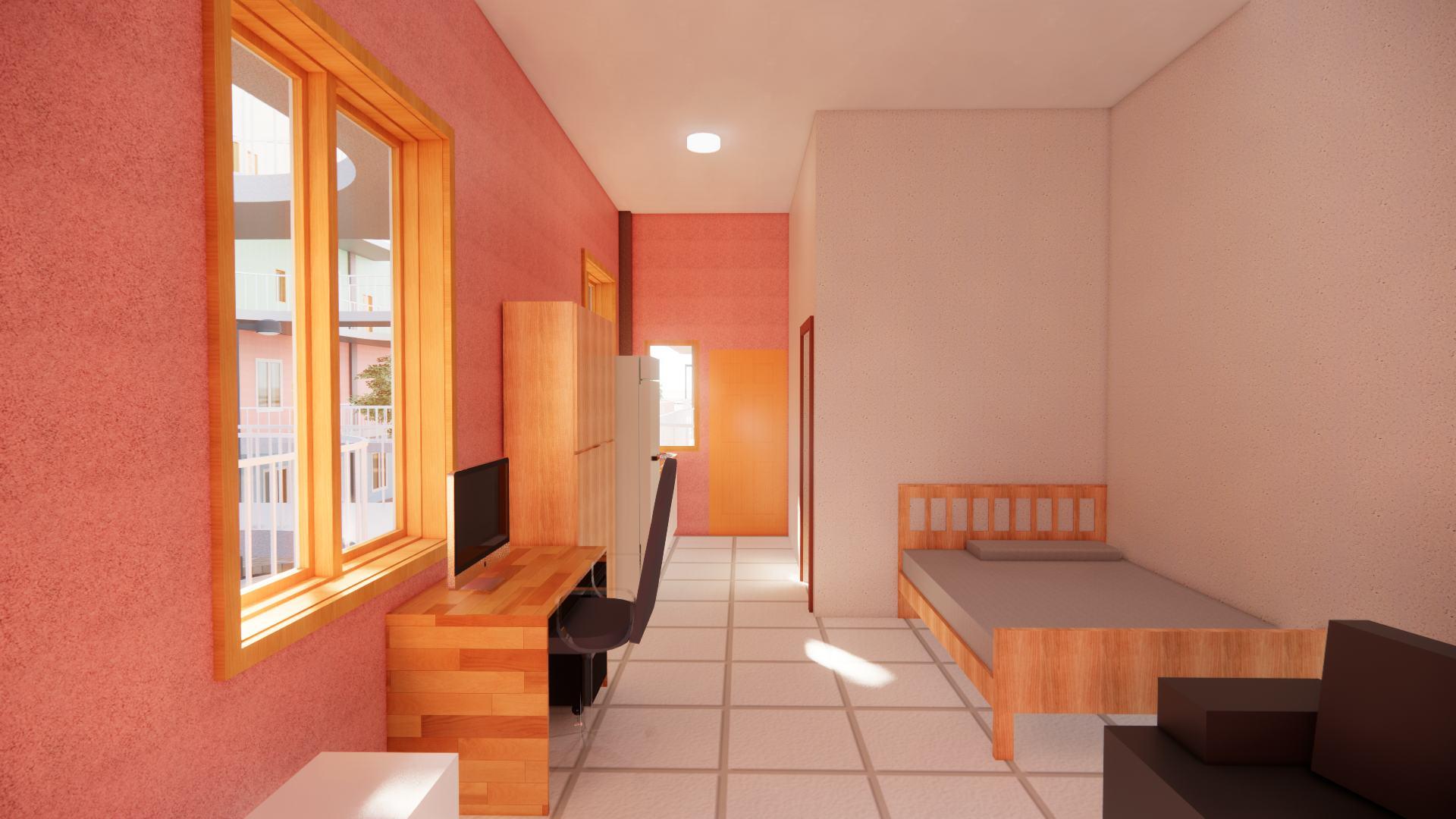
The project extends beyond the main hall to include educational and residential areas, forming a comprehensive community center. Thoughtful site planning considers both flood risks and community needs, as evidenced by the detailed analysis in your presentation. This holistic approach creates a valuable community asset that serves residents year-round while providing critical infrastructure during disasters. The design efficiently utilizes resources and integrates well with its urban surroundings, establishing itself as a focal point for both everyday activities and emergency response.
“The door handle is the handshake of the building.”
-Juhani Pallasmaa

