-PORTFOLIO-

JOSUETH KASLIN

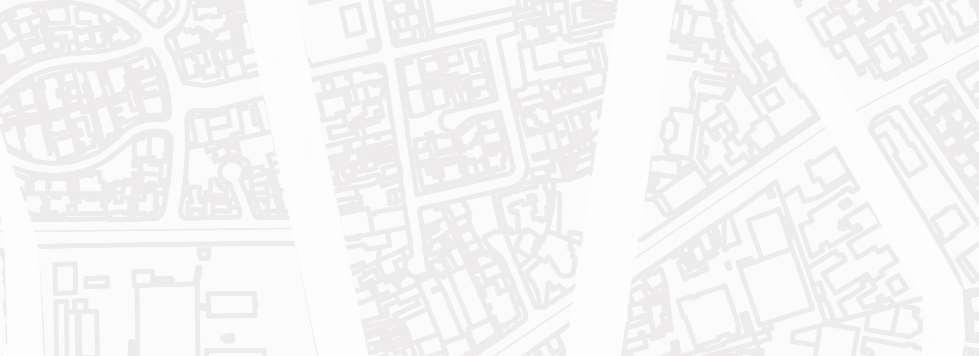
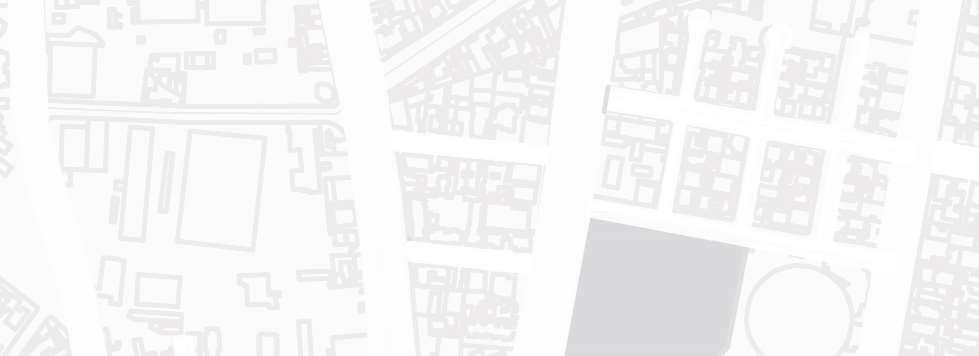
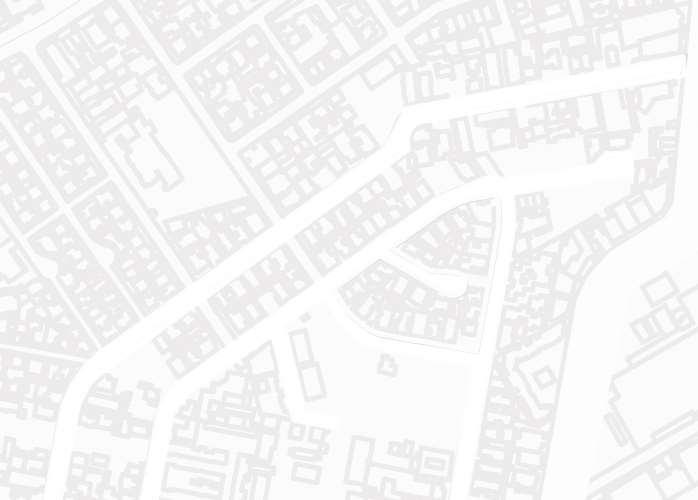








TORRE PLATAFORMA PROJECT

MUSEO DEL PRADO EXPLORATION

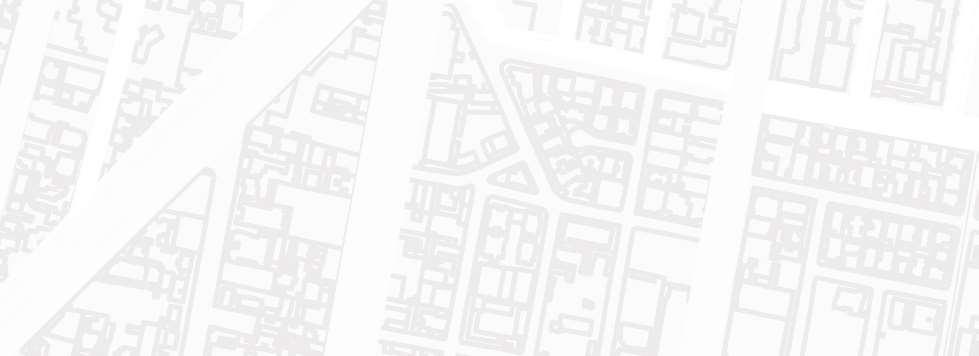
- 1 - 2 - 3 - 4 - 5


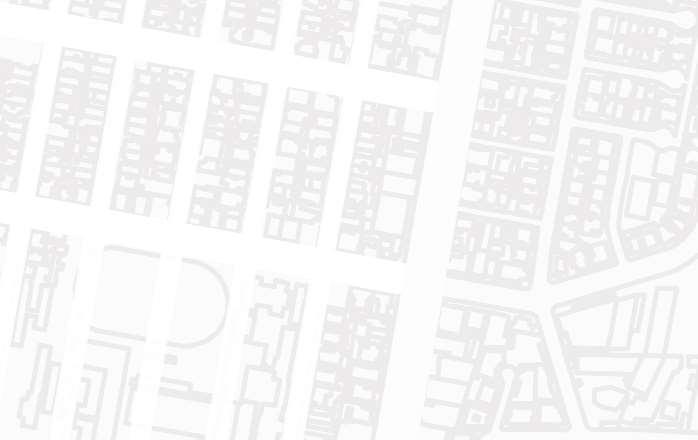
COMMUNITY CENTER JIPIJAPA
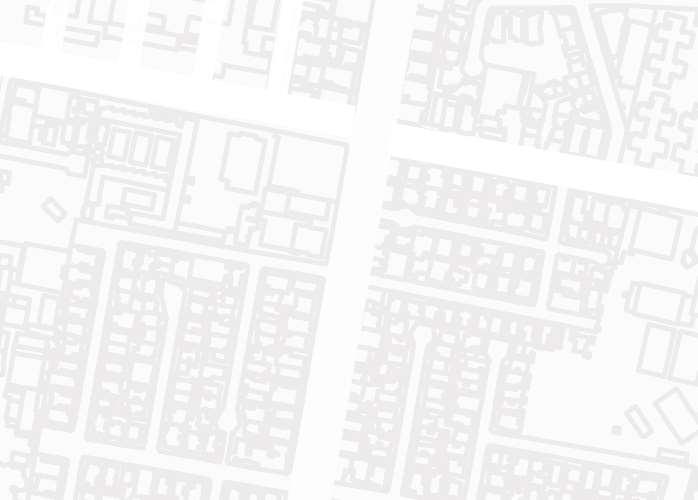
EXPLORATION OF CONCEPTUAL MODELS
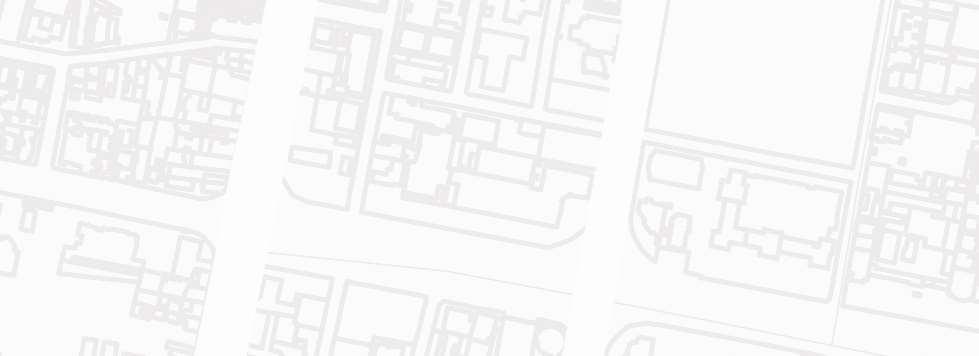
SUITE & SPA HACIENDA JOSE ANTONIO
INTERIOR DESING APARMENT PROJECT - 6







JOSUETH KASLIN












TORRE PLATAFORMA PROJECT

MUSEO DEL PRADO EXPLORATION


- 1 - 2 - 3 - 4 - 5



COMMUNITY CENTER JIPIJAPA

EXPLORATION OF CONCEPTUAL MODELS

SUITE & SPA HACIENDA JOSE ANTONIO
INTERIOR DESING APARMENT PROJECT - 6







Quito - Ecuador
TheprojectfacesAv.10deAgosto,oneof themainroadsofuseandconflictinthe Ecuadorian capital. The types of road in the periphery of the project were identified; Commercial collector, Via Semi Expresa, Residential collector. Through a greencorridorlocatedcentrallyinthecity that extends from north to south along its entire length, it seeks to integrate the public space ofthe towers with the city.
Continuity between green areas was fundamental, it was possible to integrate parks and squares, with the green corridor through the project that acts as an articulator.
In height, the project resolves three types of towers with 6 di erent types of apartments. At street level and within the platform, the commercial program and the recreation and integration spaces are integrated. Adding commerce, stay, and dynamism to the neighborhoods adjacent to the towers













Madrid - España
The massing plan for the expansion of the Prado Museum is based on an analysis ofthe contextual site. On one hand, we have the large Retiro Park, avery important green space for the city. On the otherhand,the main roadsthatconnect the museum with the center of Madrid. We decided to use the connection between the museum and the city center to generate the main accesses to the project,respondingtothelargepedestrian, vehicular and public transport flows.
To implement the architectural object, it was decided to use the axis of inclination, which o ers both the existing slope and the facade of the Villanueva building. Similarly, the church of Los Jerónimos and the existing platform where the ruins are located.
The intention is clear: the project seeks to generate a dialogue with the existing buildings through the di erent heights, articulations of volumes and views that make up the architectural object. The harmony and the concept of generating addition from the totality by building where it has already been built.























































Quito - Ecuador
The deterioration of La Jipijapa neighborhood occurs because of constant change in the city. The sectorwent from being a residential area to becoming a commercial area that is growing wildly towards uncontrolled commerce.
Turning the site into a dangerous area because of its decay. This is where the concept of Topophilia comes in. Understanding it as the a ective bond between people, the neighborhood and the surrounding environment.
Itisawayofoccupyingspacethatallows ustointerpretandtransformthehabitat. Theprojectisthenaplacewheretheuser feelslinkedtoit,withhimself,withtheenvironmentandwiththeinhabitants.Itwill not be understood as a meeting of previously autonomous individuals but as a groupofpeoplewhoconceivethemselves based on their belonging to the neighborhood. Consequently, a link of mutual influence between space, subject-body and subject-feeling will be created.











































Valencia - España
The house to be renovated is a fourth floor in a block of housing located at Av. Antiguo Reino 28, Valencia. This reform is intended for a young couple. A photographer and a graphic designer, where the following basic spaces in the home.
Taking into account users and basic needs ofspaces within the housing program,itisproposedcreateacentralcore as a “dark room” evoking the developing photographic space as architectural design. This central core is hidden, since it is considered the color, materiality and doors to be able to generate this feature. In addition, a “gallery” space is proposed in the hallway to display both photographs and graphic design work.







































































































































Hacienda Jose Antonio is located next to the LLanganates National Park. Its main sources of income are cattle, agriculture and tourism. Due to the growing influx of tourists, the need to design a new space to accommodate more visitors was created. Connected to the main house by a shared wall, the suite is intended to accommodate new recreational, coworking and relaxation space.
The Hacienda Jose Antonio Spa Project wasconceivedwiththeintentionoftaking advantageofthenaturalspringsofwater that flow downhill along the property’s boundaries.Theprojecthastheintention to take advantage of the views towards theEcuadoriansnow-cappedmountains. This is why large windows and zenithal openingsaregeneratedtoallowthevisualescapetothehorizonandthesky.This generatesasenseofconnectionbetween the user and the natural environment.
Parque Nacional LLanganates - Ecuador












































