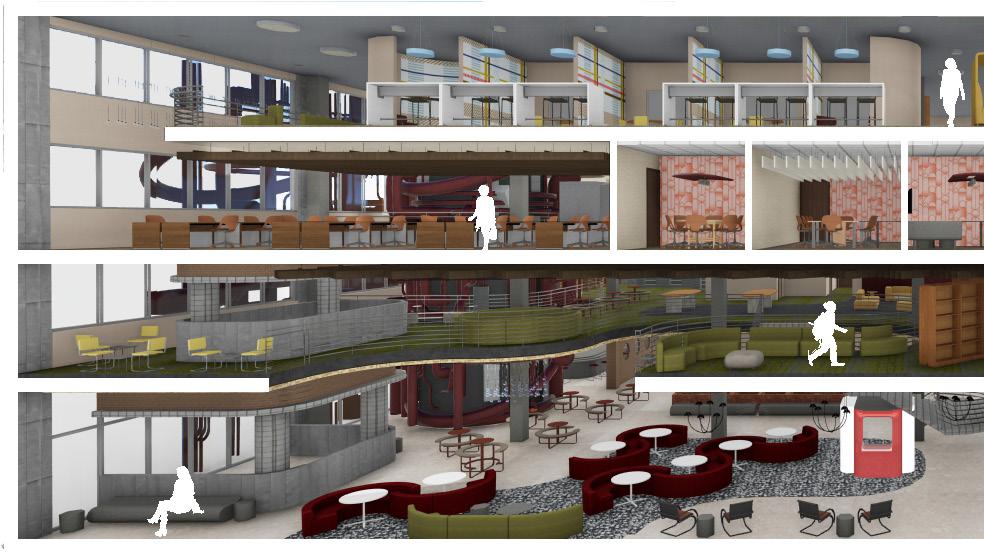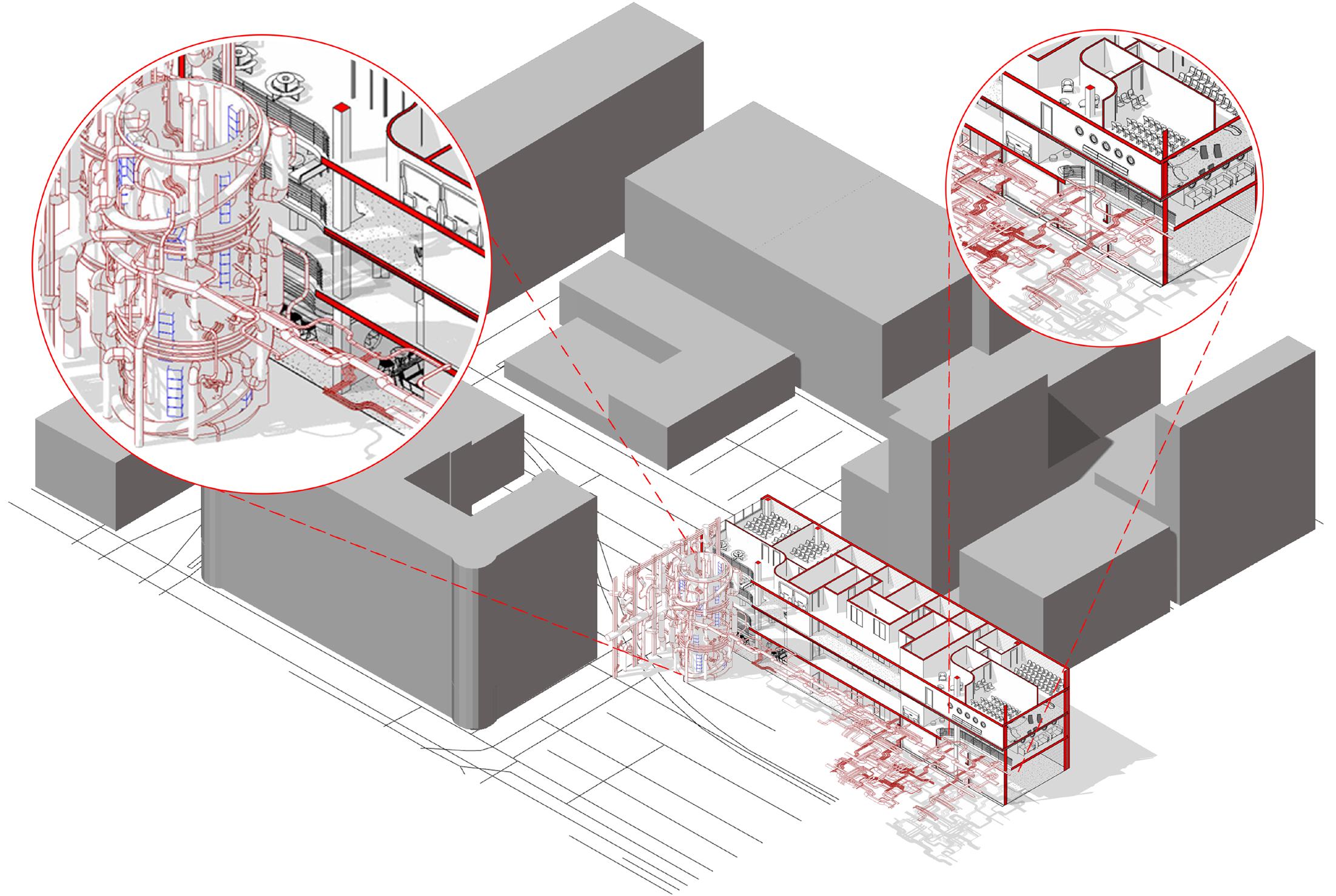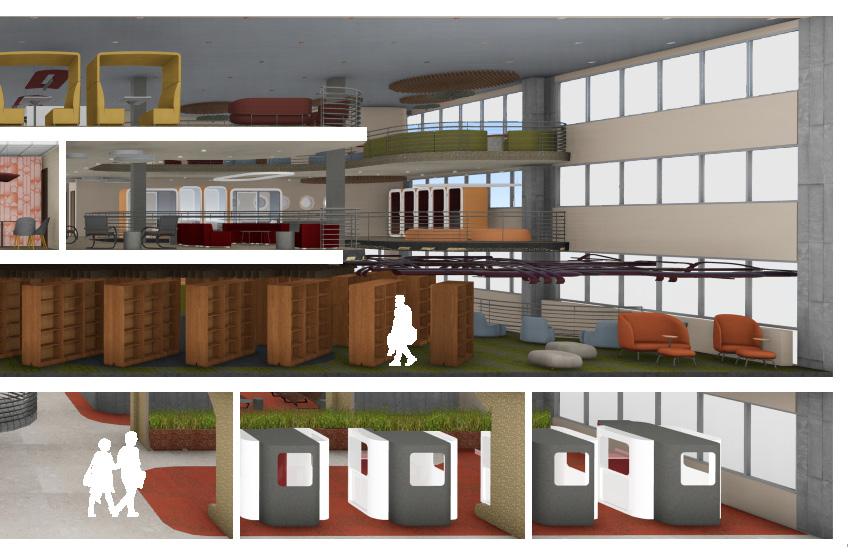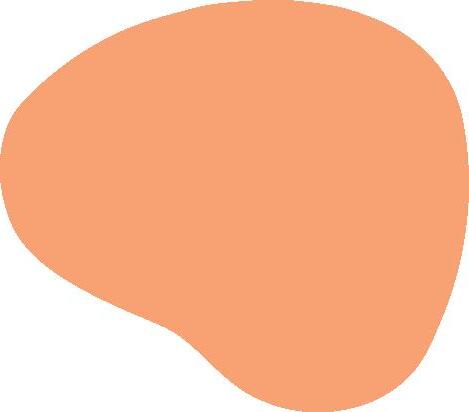

PORT FOLIO
1
CONTENTS
IRONLINE TAVERN
RESTAURANT & CAFE
Adaptive Reuse & Historical Preservation
Pullman, WA
VIDA VERDE COFFEE HEADQUARTERS
Commercial Office
San José, Costa Rica
PALOUSE ELEMENTARY SCHOOL
Library & Kindergarten Classroom
Palouse, WA
URBAN THRIVE CENTER
Shopping Center & Coworking Space
Chicago, IL
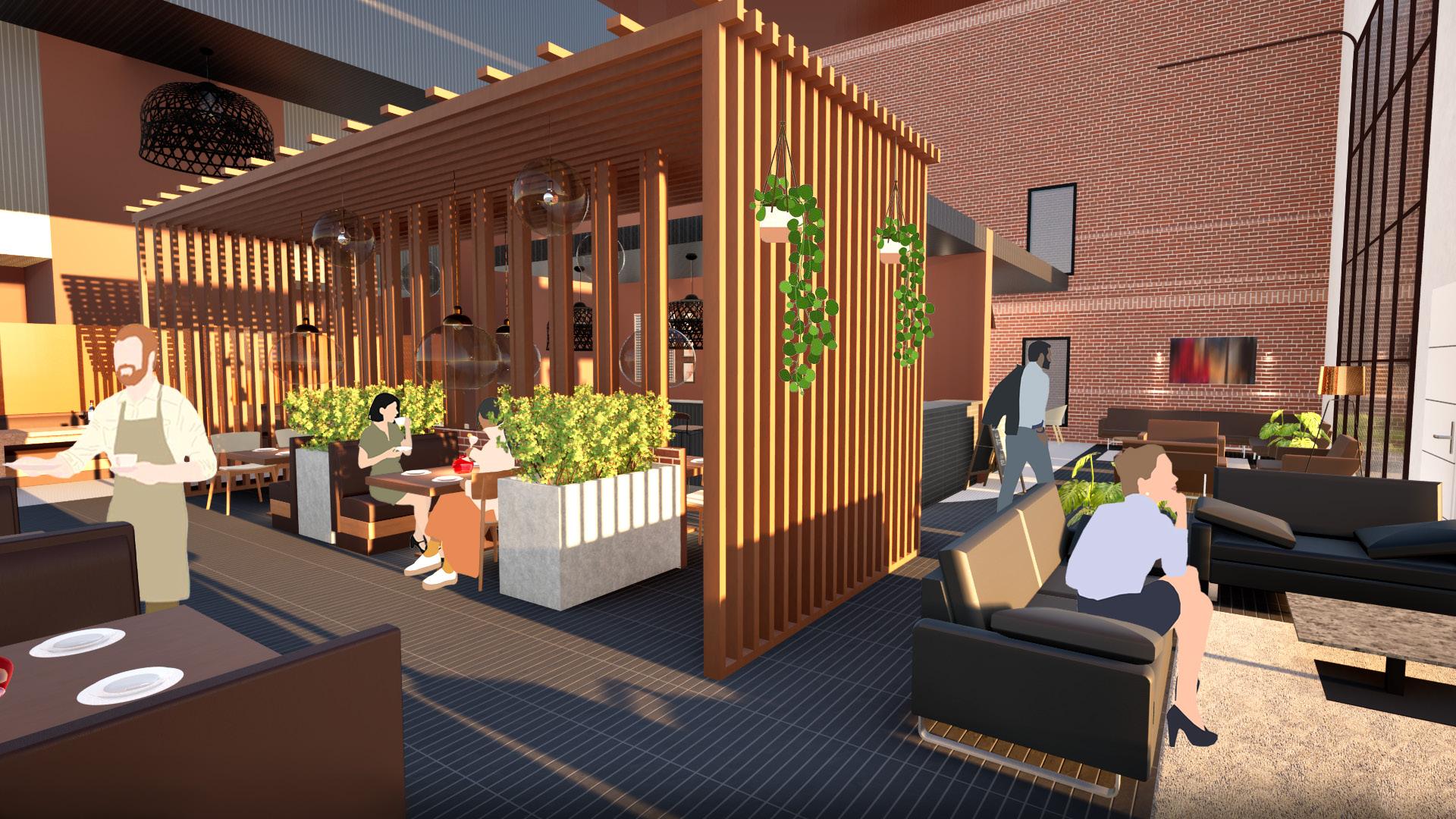
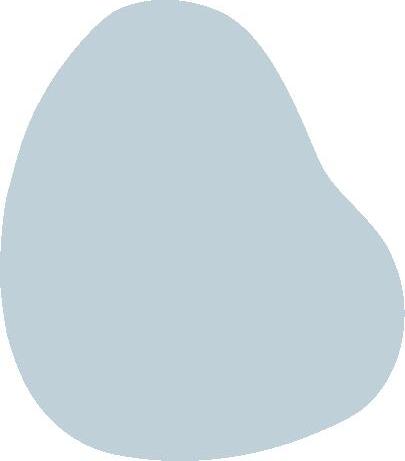
IRONLINE TAVERN Restaurant & Cafe
IronLine Tavern is part of a larger redevelopment project that aims to connect the greater downtown Pullman area with the WSU campus through the revitilization of the railroad. This comprehensive project envisions interior, architectural, and landscape development along the railway, focusing on preserving Pullman’s heritage while also inspiring future growth. The transformation of the retired Steam Plant building into a mixed-use train station and shopping center is an integral part of this project. This adaptive reuse building houses IronLine Tavern Restaurant & Cafe on the first floor, leaving space for future development.
Software: Revit, Rhinoceros 3D, Illustrator, Photoshop, Procreate, Twinmotion
Design Goals/Development
Working with fellow students in interior design, architecture, and landscape architecture, we developed a new masterplan for downtown Pullman. Our first step involved researching issues creating a separation between WSU students and the local community, as well as environmental and cultural issues present in Pullman.
Our designated site spans across a significant portion of campus and the downtown area, incuding the South Fork of the Palouse River, public parks and parking lots, and vacant buildings.
Driven by a shared vision, we created individual projects that adhered to our specific design objectives aimed at bringing new life to outdated spaces, enhancing accessibility, and placing community at the forefront.
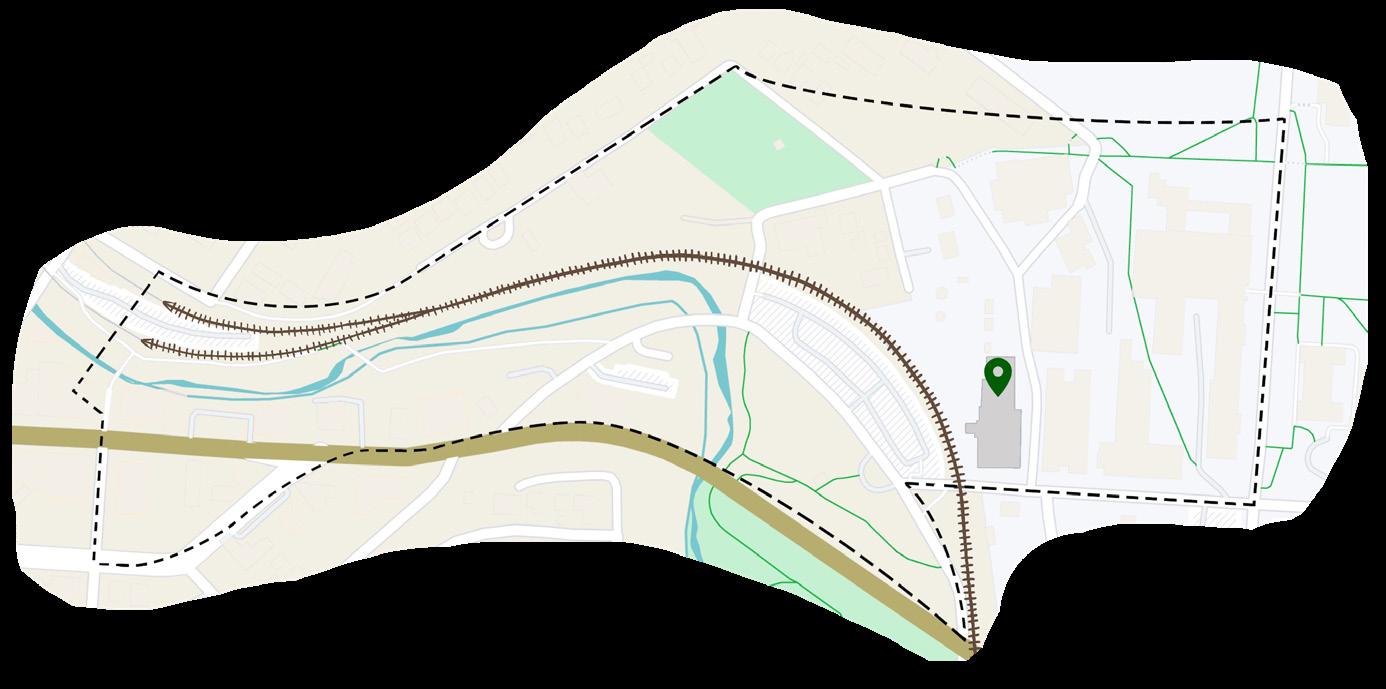

Site Plan

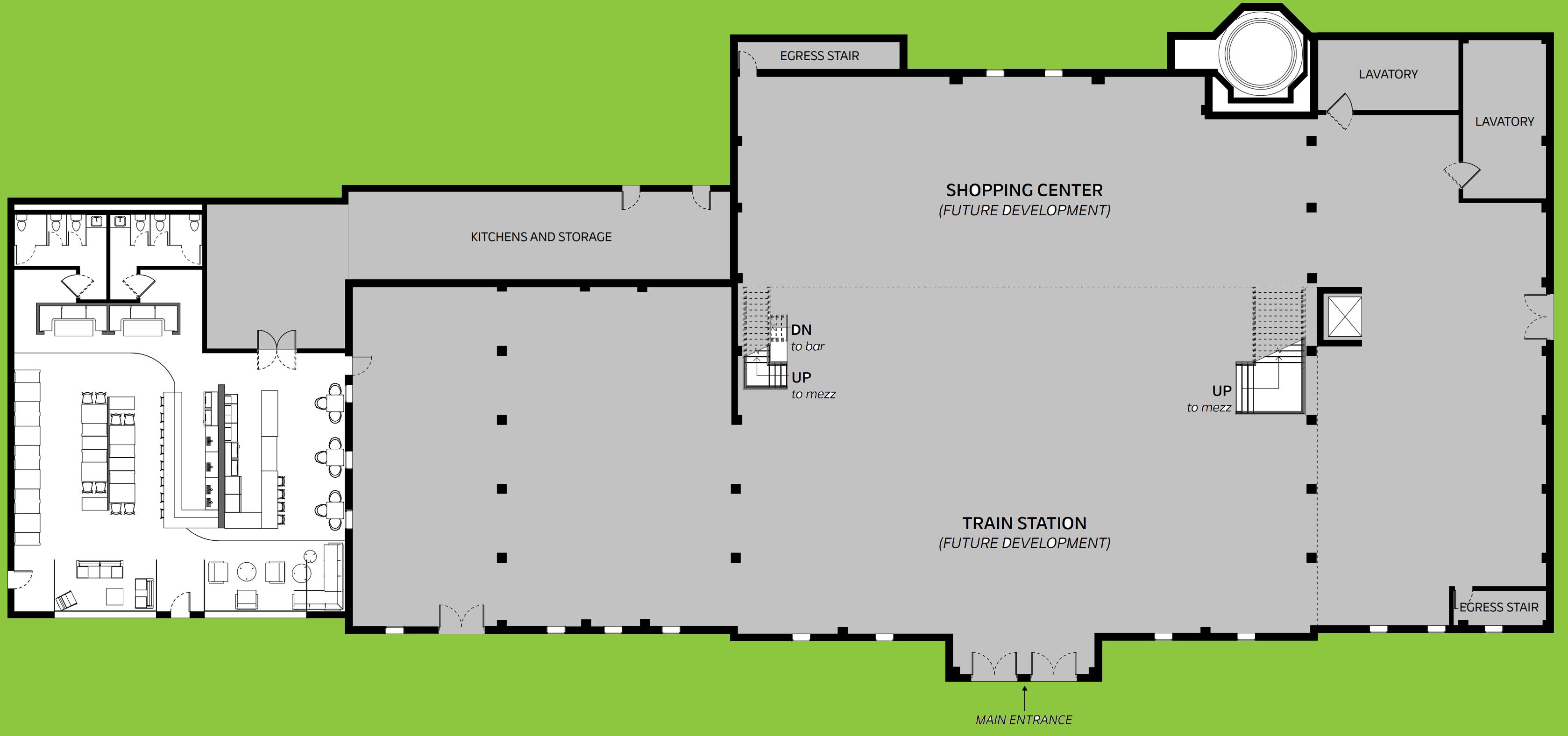


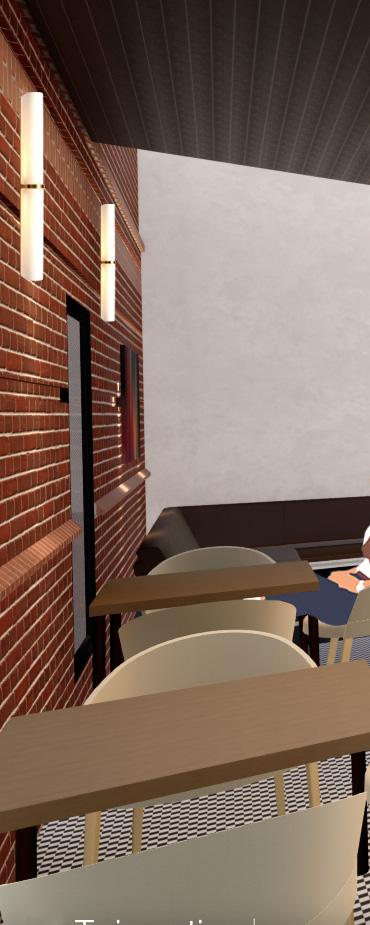
IronLine Tavern Restaurant & Cafe is located on the far left side of the first floor and can be easily accessed by walking through the interior of the shopping plaza, or from the front or left side of the exterior. Consisting of a restaurant, full bar, cafe, and lounge seating area, IronLine Tavern succeeds in bringing in a wide variety of customers. A popular spot during the day for students to grab a snack or meal before settling into schoolwork transitions into a charming location for dates or dinner parties by night. With a design centered around the utilization of natural, long lasting and existing/ recycled materials, this space preserves the rustic and industrial feel of the historic Steam Plant while incorporating mid-century elements for a truly timeless feel.
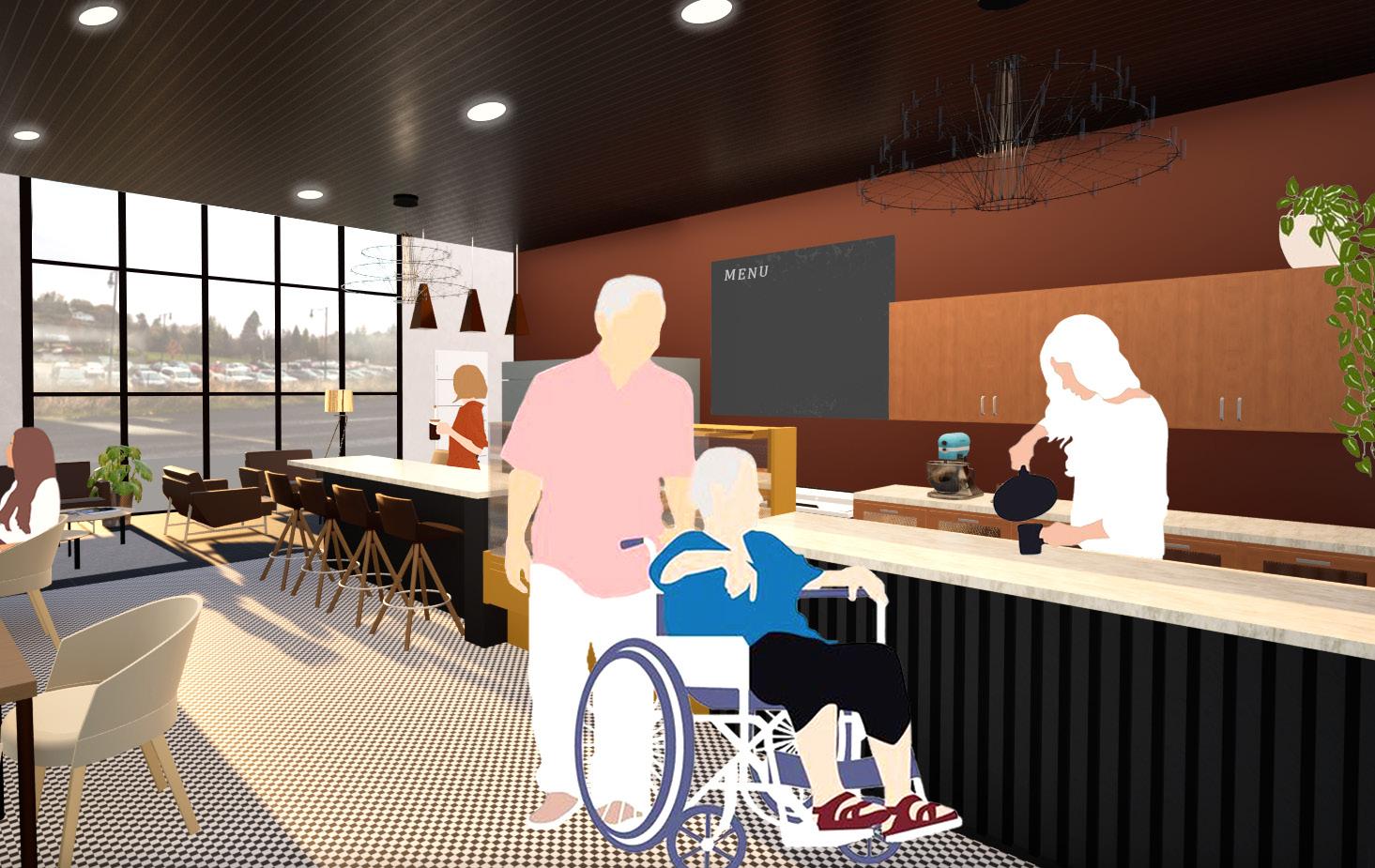 Versatile lounge seating off Tavern Cafe, adjacent to Restaurant and Bar.
Versatile lounge seating off Tavern Cafe, adjacent to Restaurant and Bar.
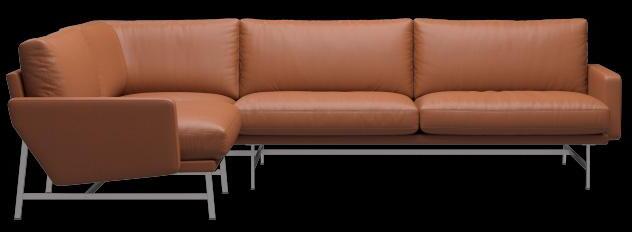
LISSONI SOFA
Fritz Hansen - Lissoni Series
Model: PL114
Upholstery: Soft Leather / Cognac
Base: Brushed Stainless Steel - Matt
Four-seater corner sofa, wide seats and sophisticated style.
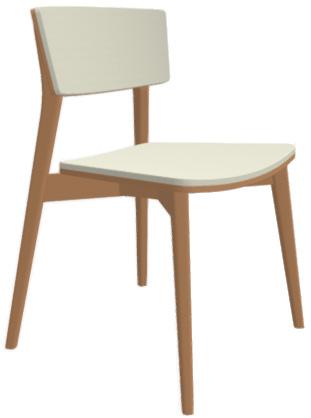
HELLEN SE 03
Sandler
Frame: Cherry 013
Seat: White Vinyl 454306
Beech wood frame with upholstered seat and back panel.

COLUBI LOUNGE CHAIR
Viccarbe - designed by RT Design
Base: Fixed w. wooden armrest
Fabric: Valencia Vinyl va4052
Base Finish: Black
Arms Finish: Matt Oak
Steel structure, contemporary style.
 Versatile lounge seating off Tavern Cafe, adjacent to restaurant and bar.
- Milano Collection
Versatile lounge seating off Tavern Cafe, adjacent to restaurant and bar.
- Milano Collection
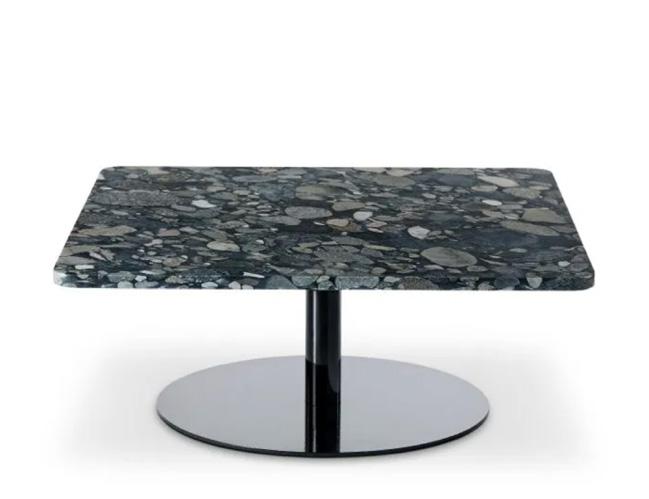
STONE TABLE SQUARE
Tom Dixon - Stone FamilyBase Material: Brass
Top Material: Stoneware
Color: Black
Hard, semi-precious surface is heavy and long-lasting.
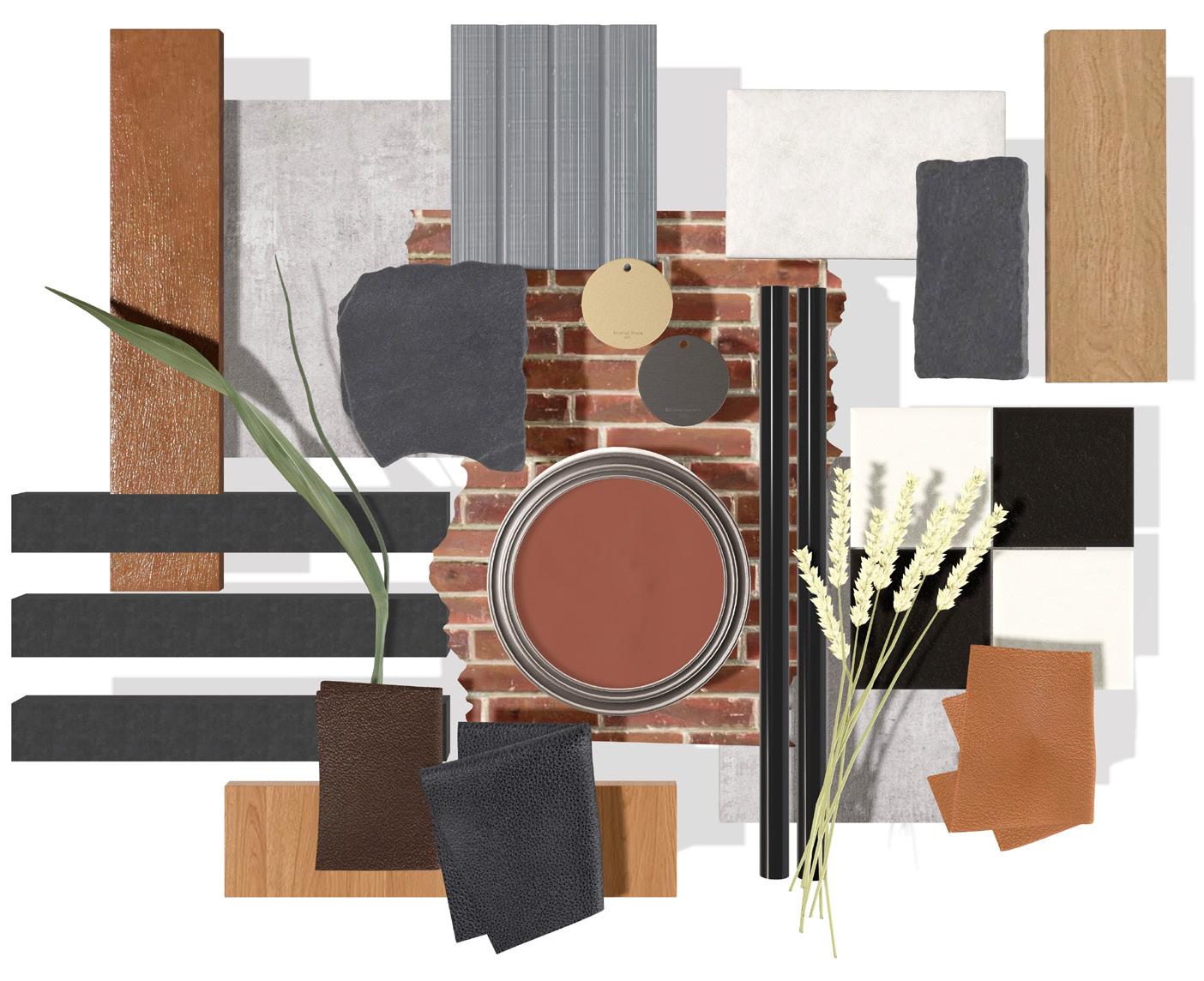

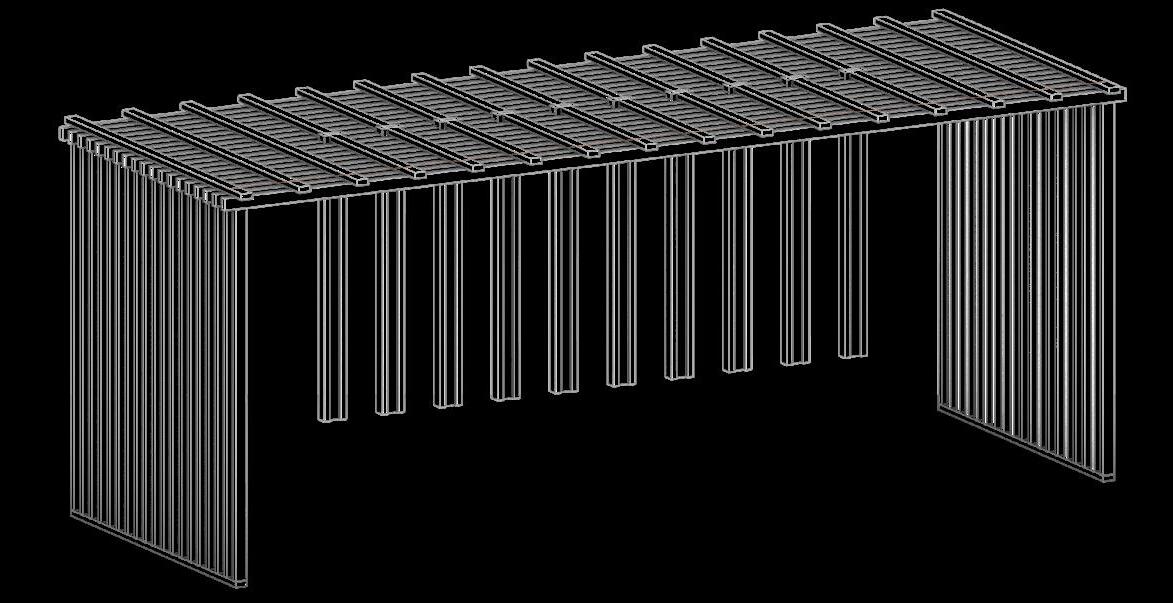
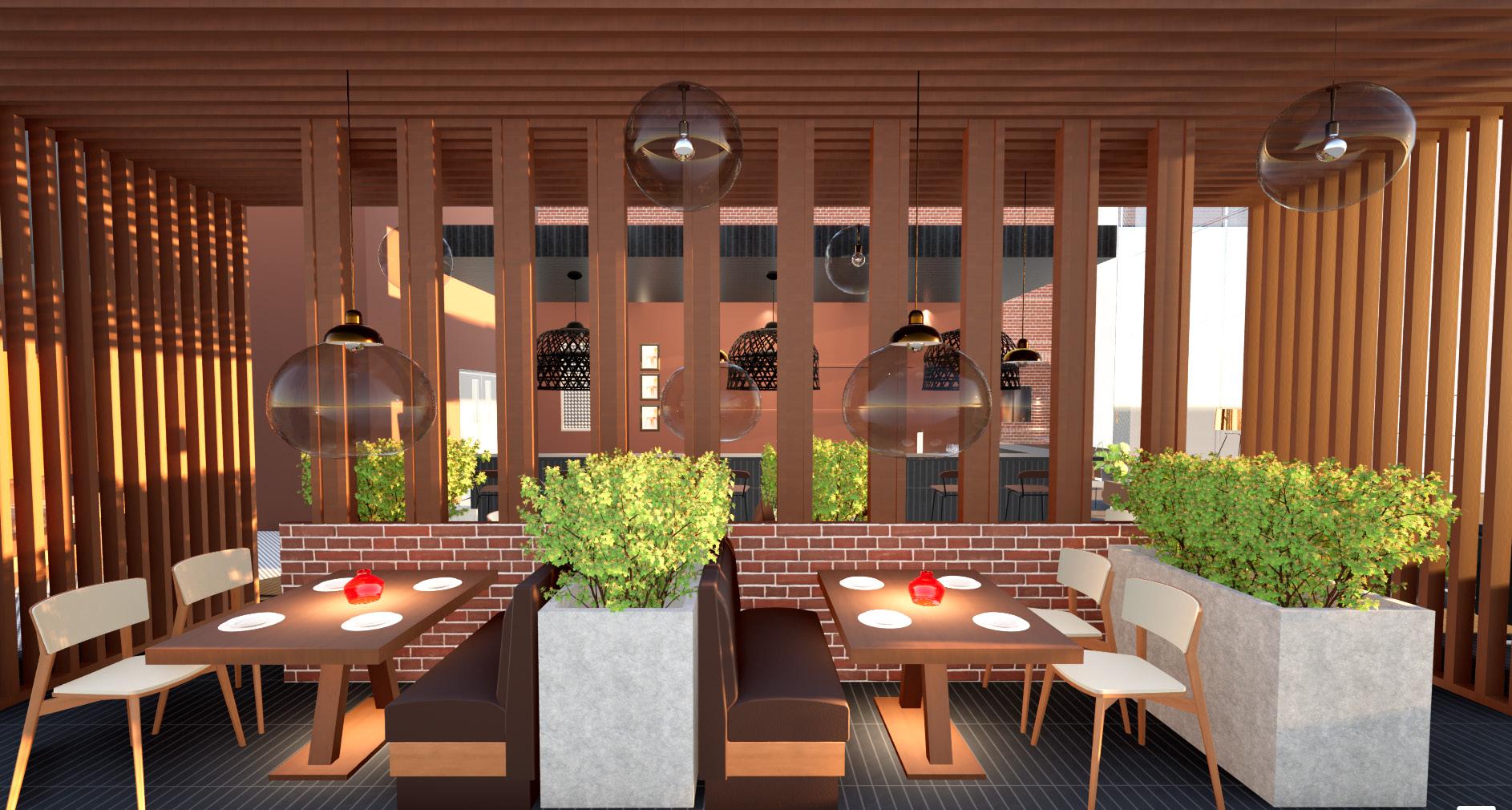


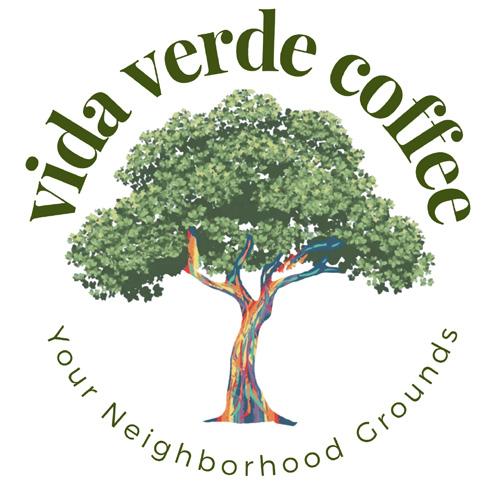
VIDA VERDE Coffee Headquarters
For this semester-long group project, we worked with a team at Gensler Seattle to design an international office for a global coffee company client. Given the location of San Jose, Costa Rica, we worked to rebrand the company and incorporate the Costa Rican lifestyle and local identity into our design, while staying true to the company’s own values. Working in phases of Schematic Design and Design Development, we created a bold & lively space inspired by the native Rainbow Eucalyptus Tree that is immersive & stimulating, yet leaves guests and employees feeling grounded and uplifted.
Software: Revit, Photoshop, Lumion, Rhinoceros 3D
*Project in collaboration with: Ana Borgheriu, Emily Husted & Kelly Richardson.


Floor 3
Desks
Day Office
Phone Room
Huddle Room
Team Room
Break-Out
Desks
Day Office
Floor 2
Phone Room


The design of the Vida Verde Coffee headquarters office focuses on the rich biodiversity of the area as well as the culture of the people. Hospitality and human connection are important to the locals of Costa Rica and is accomplished through sitting together and sipping together. When in the space, you should feel immersed in the environment and desire to be one with nature, exercising living a green life.


 3rd Floor Kitchen
3rd Floor Kitchen
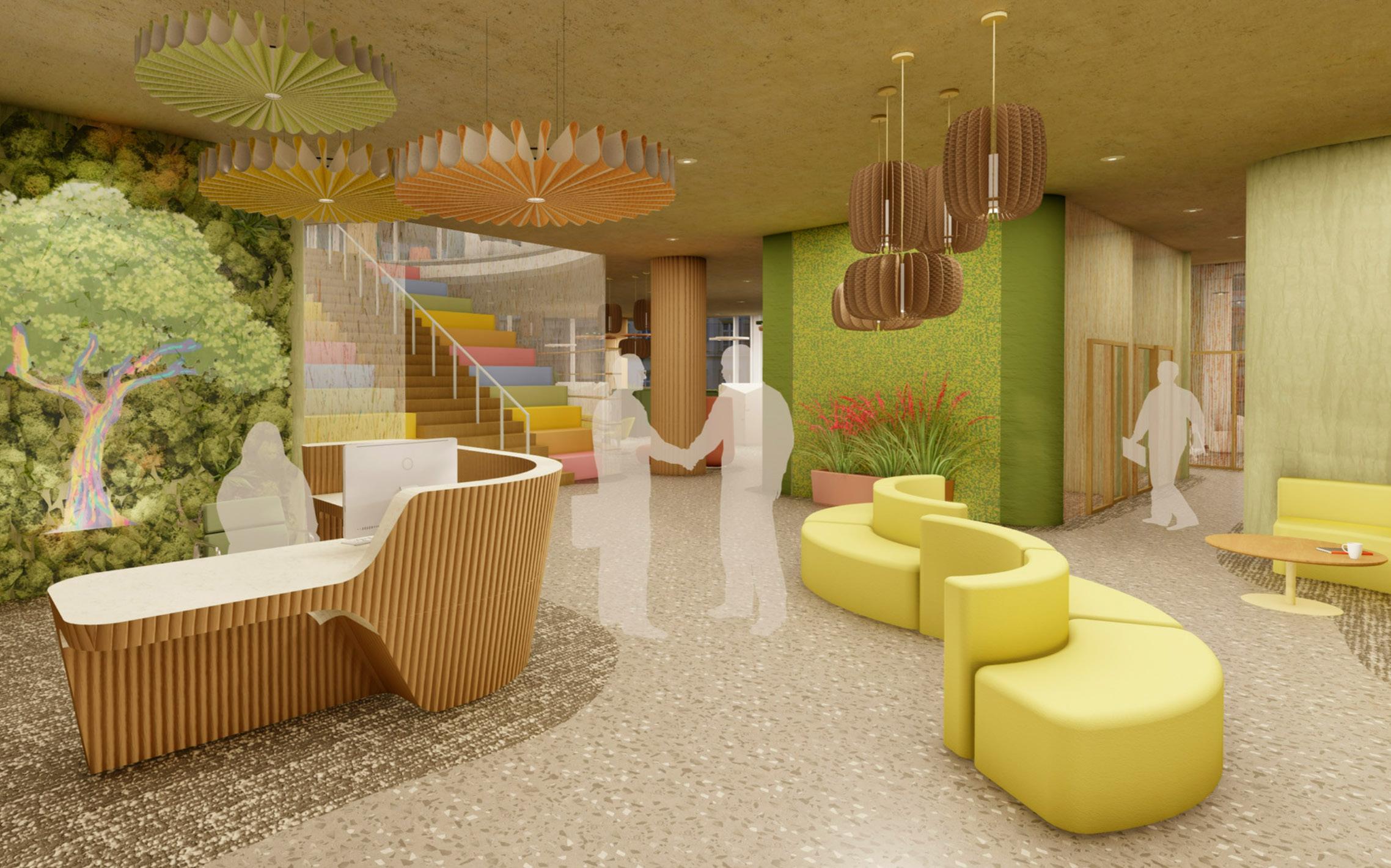
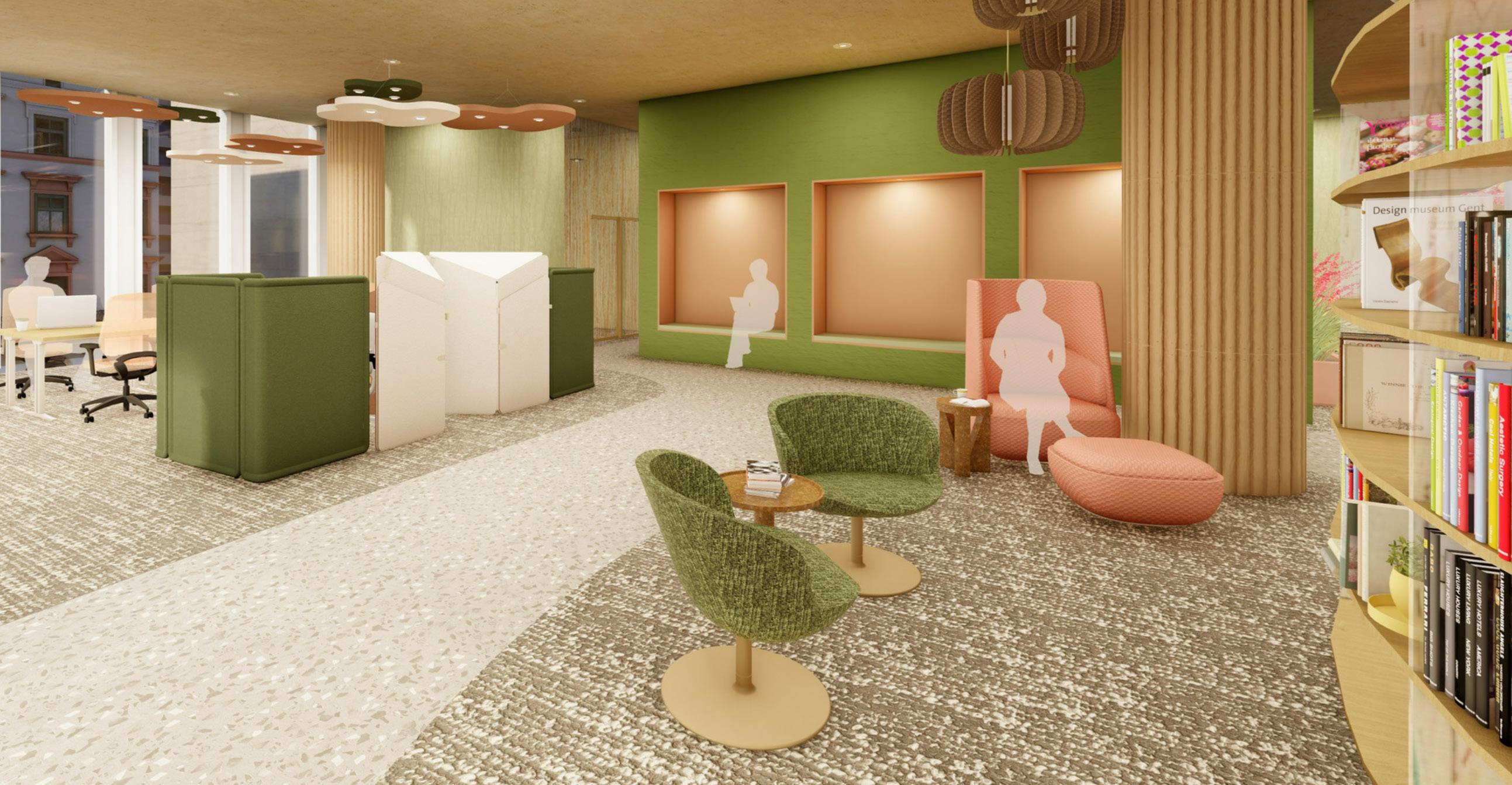


PALOUSE Elementary School
Inland Northwest Elementary is a new build located in eastern WA State. Through a process of evidence-based design, a calming and gentle environment proved ideal for this school system. This project consisted of two spaces with varying needs: a library & media center, and a kindergarten classroom. With a goal of integrating the encompassing prairie environment into the design, this school serves as a nurturing and encouraging place for children with varying social and educational needs to thrive.
Software: Revit, Photoshop, Twinmotion, Rhinoceros 3D
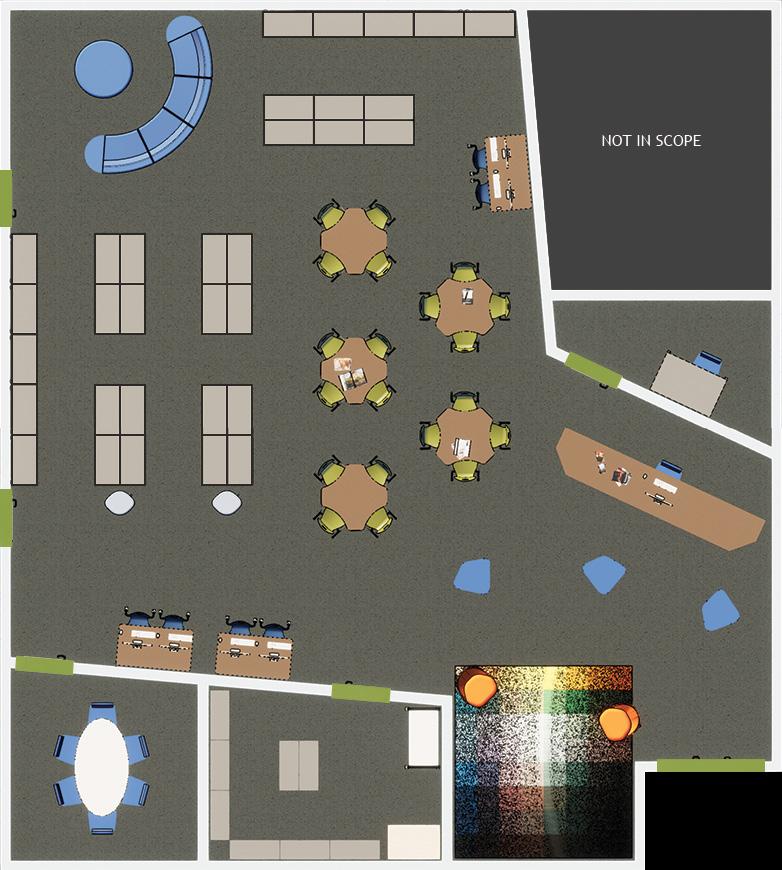

Library Plan
The library/media center at Palouse Elementary is a vibrant and inviting space buzzing with activity and learning opportunities for K-5 students. The space also contains a conference room, librarian's office, and storage room.
Designed with the diverse needs of young students in mind, the library provides a variety of seating options, from cozy nooks for solitary reading to collaborative areas for group projects.
The library follows a monochromatic blue color scheme, the soothing ambiance encouraging relaxation and focus, enhancing the learning experience for all who enter.


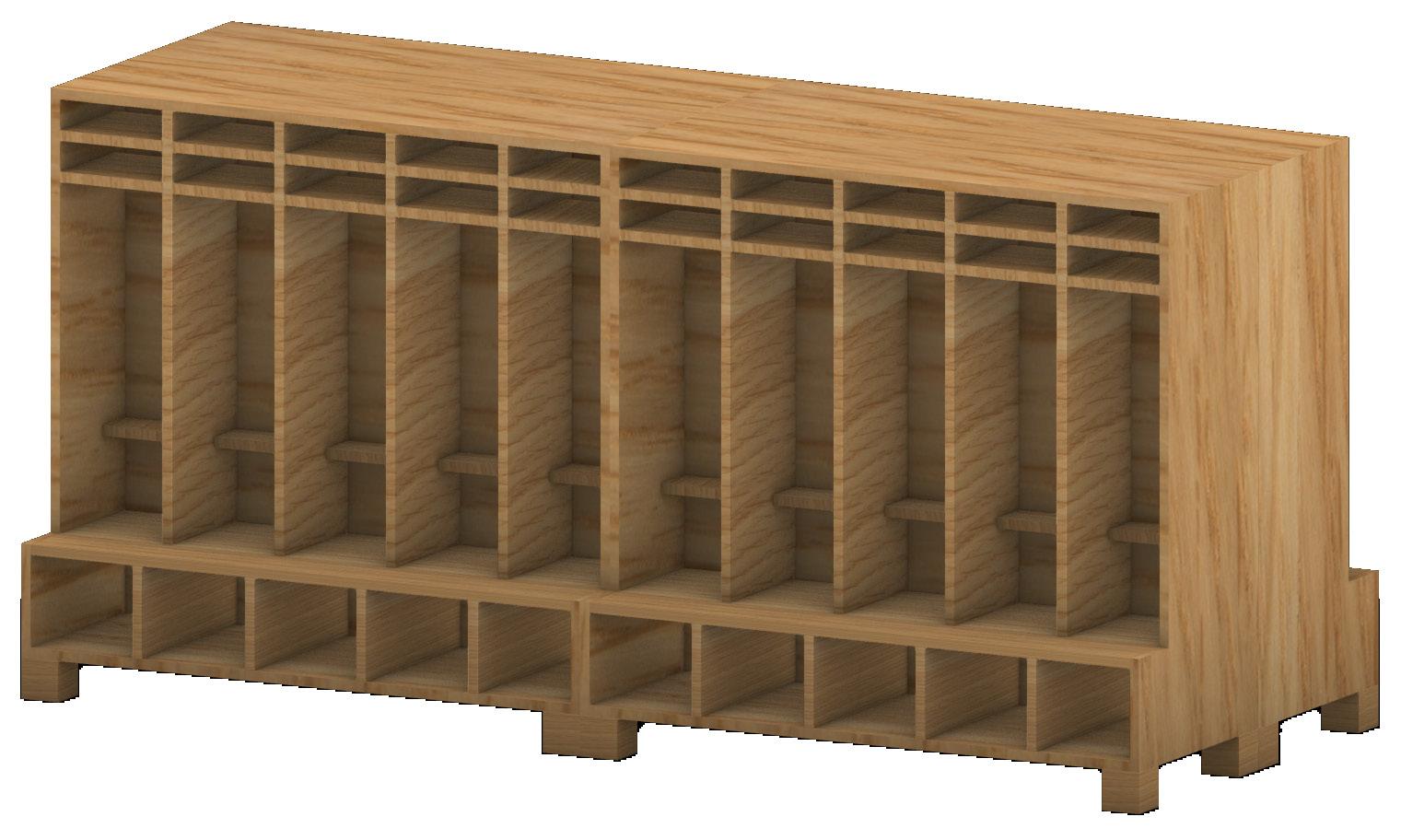
These custom
allow Kindergarten students to be responsible and independent, keeping track of their personal belongings during the day. The top slots organize children's school work and take home documents, while coats and backpacks hang on hooks in the middle. The bottom cubby holds additional personal belongings.
oak cubbies

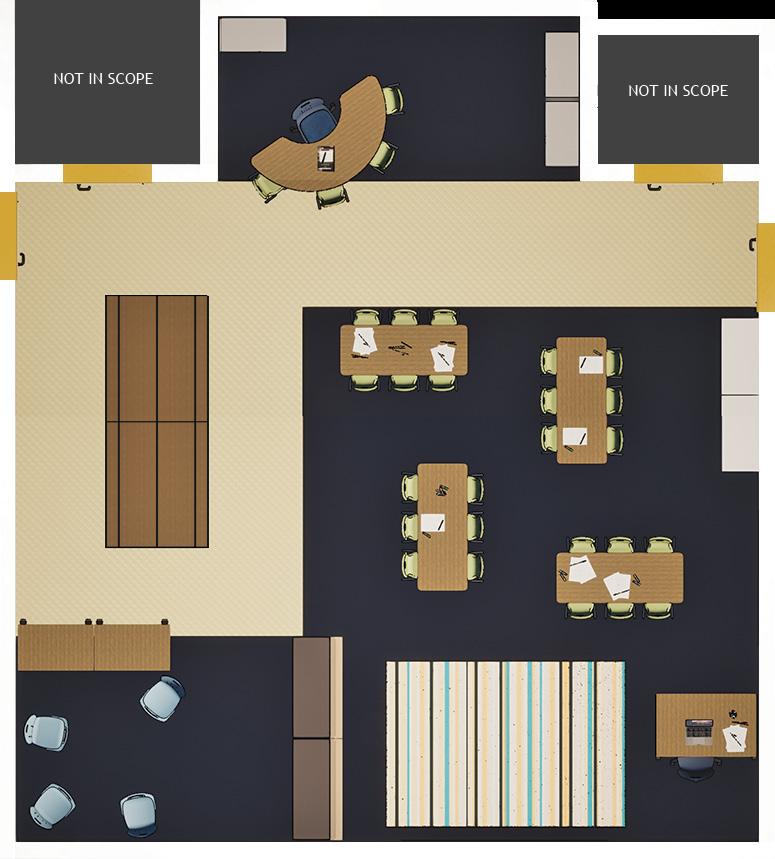


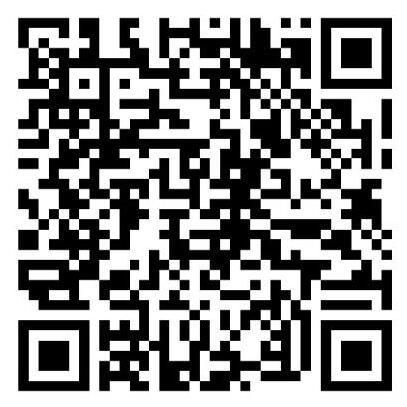
URBAN Thrive Center
Focused on addressing larger issues associated with shopping and consumerism, this project combines commerce, coworking, and education to support minority-owned small businesses and combat the decline of traditional bookstores. Driven by the desire to provide resources and opportunities for success to students and local Chicago business owners, we created a hub where entrepreneurs can occupy affordable storefronts and local university students can obtain educational resources at a lesser cost. Inspired by the transformative themes of "Akira" and "Spirited Away", our design showcases the fusion of human behavior and consumerism through entangled mechanical pipe elements, symbolizing the consequences of unchecked growth.
Software: Revit, Photoshop, Rhinoceros 3D, Lumion.
*Project in collaboration with: Ashley Manami Caires
4
Floor 1
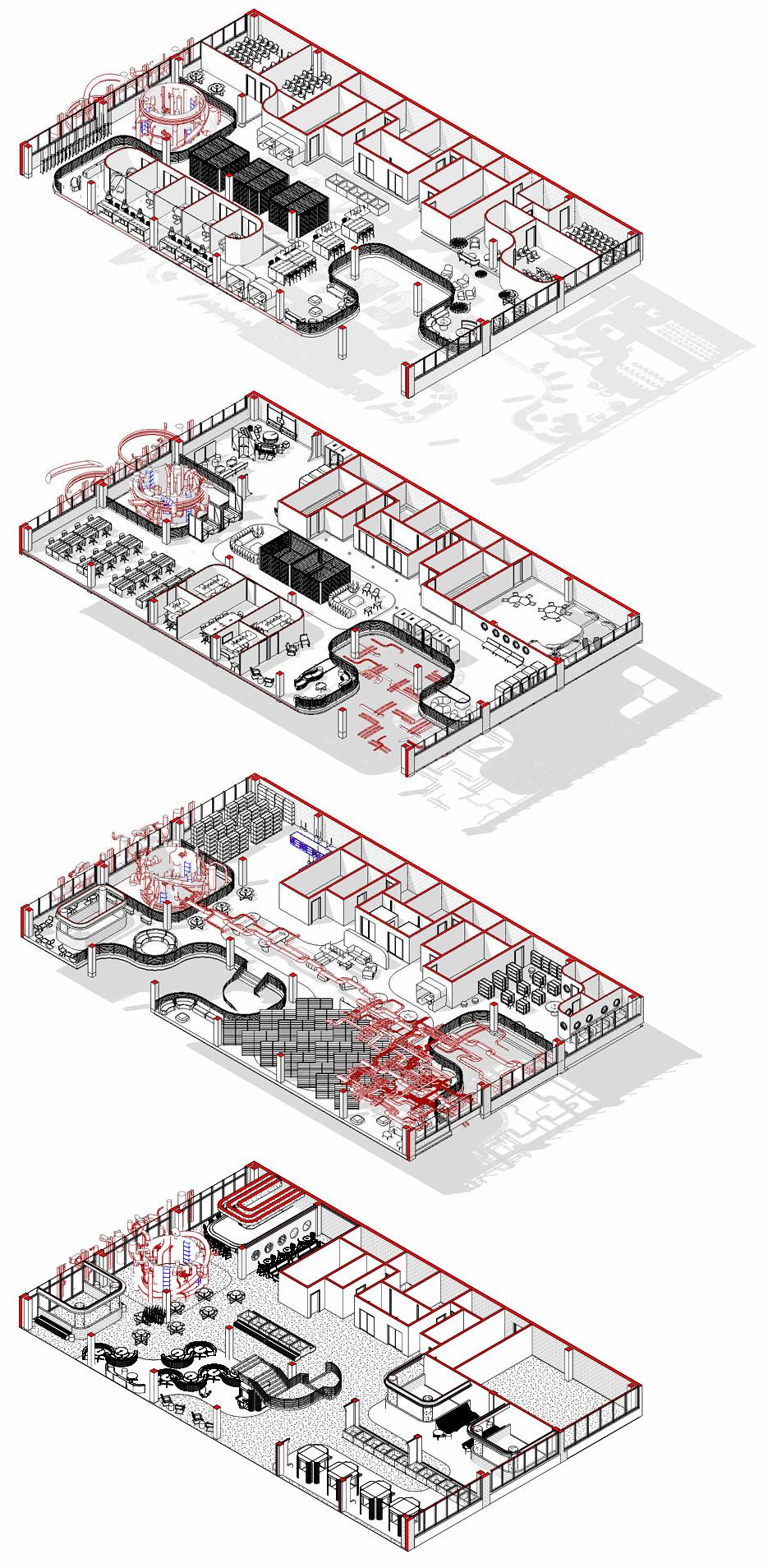
Floor


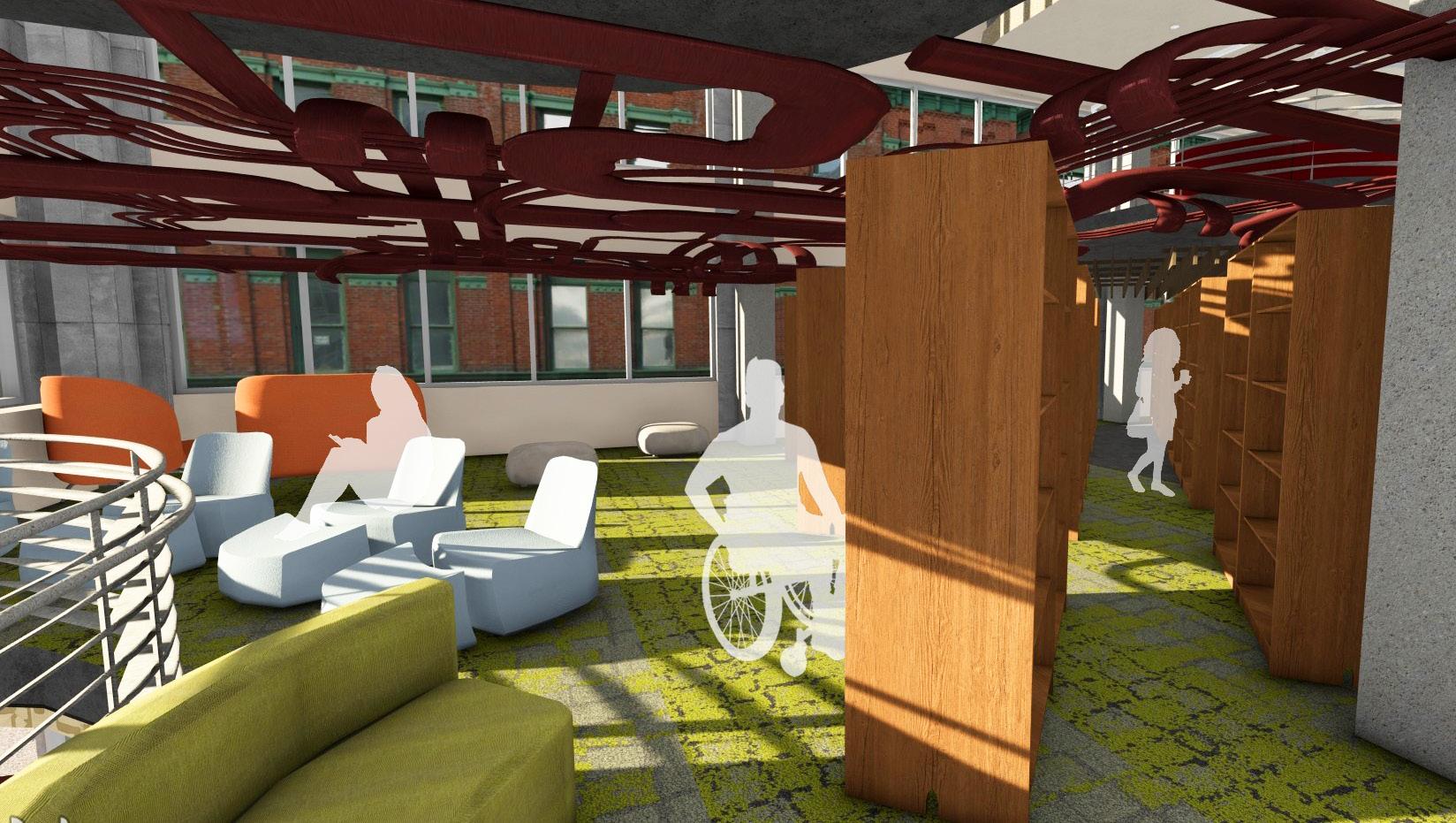
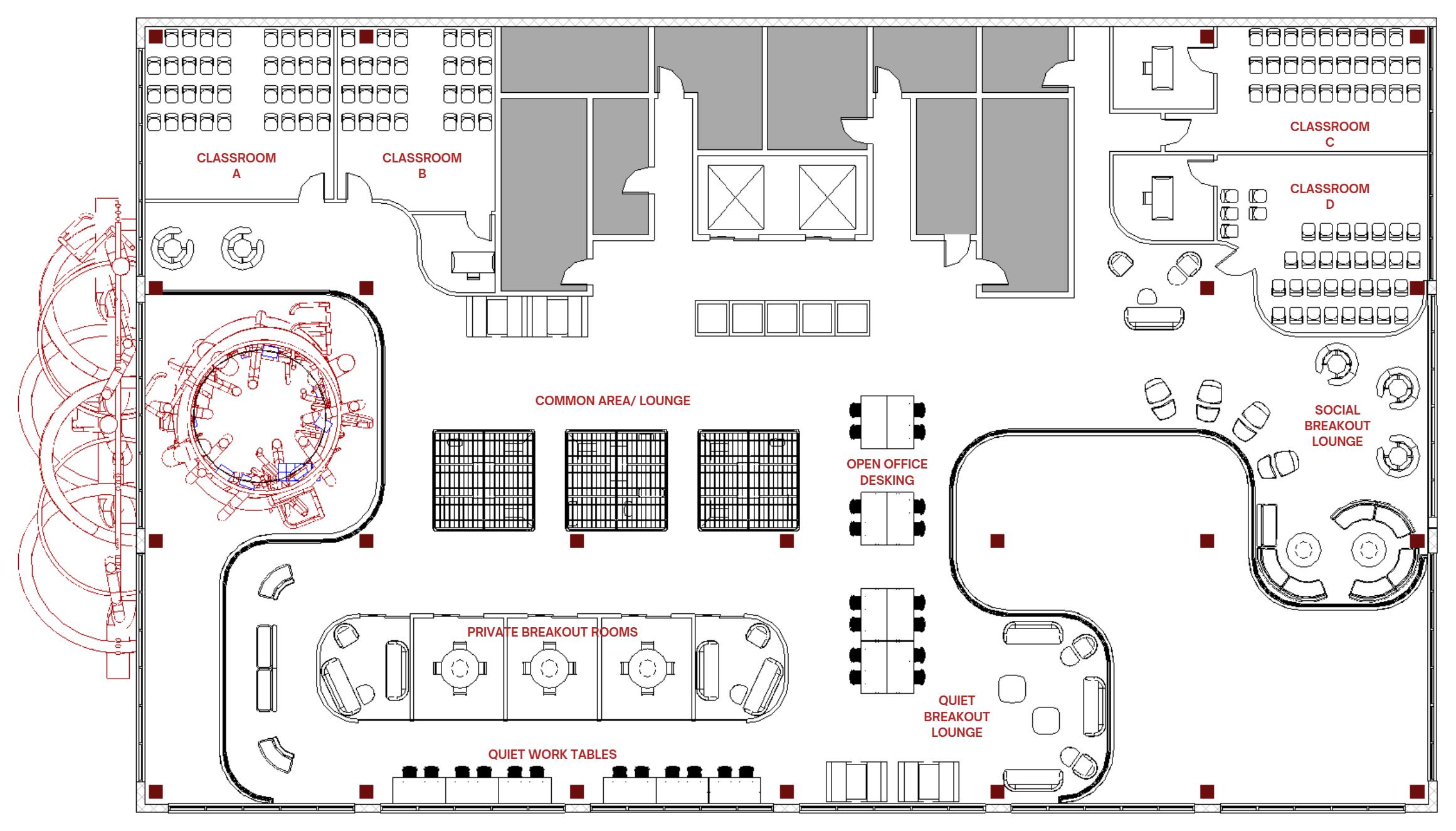

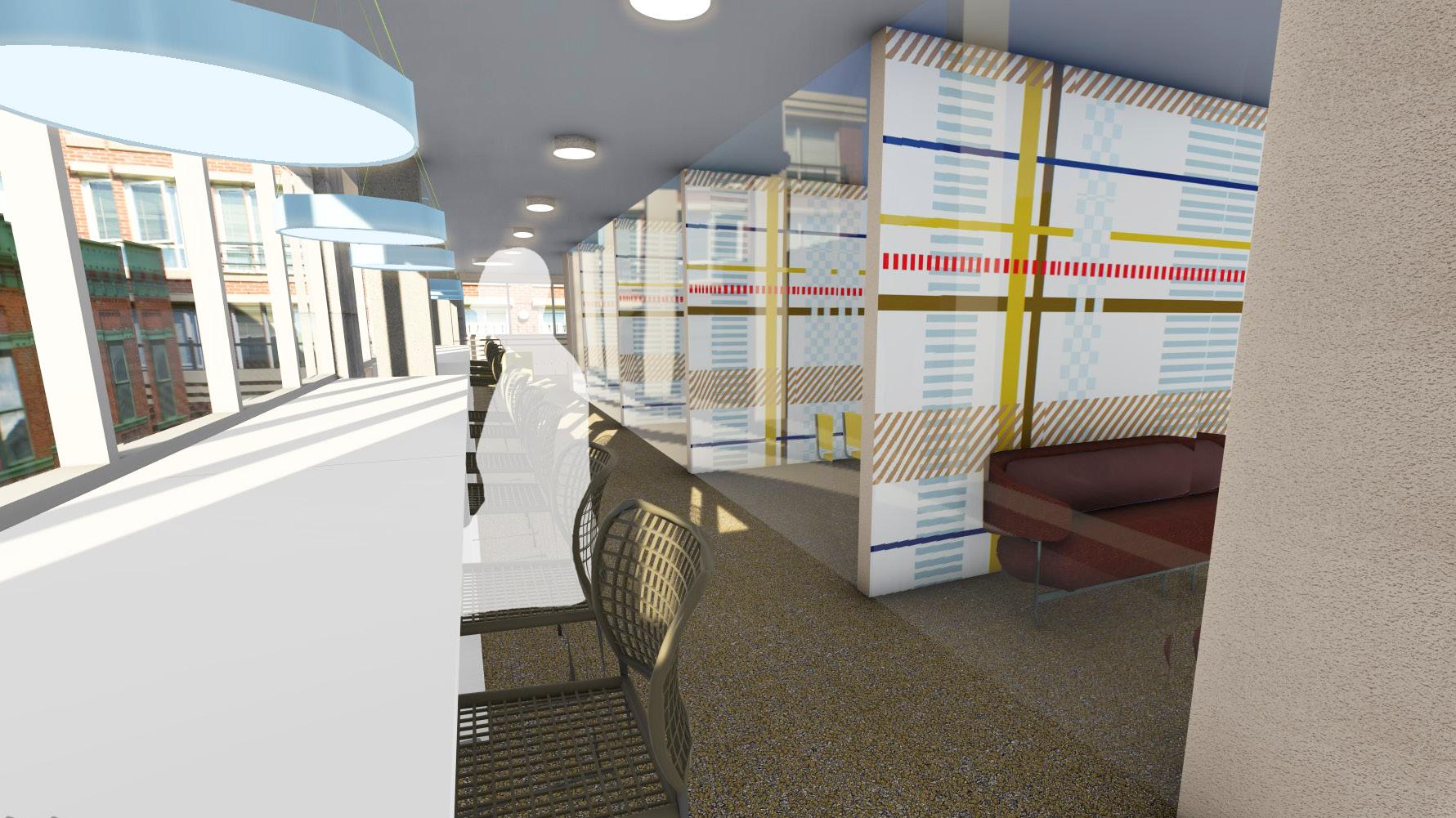
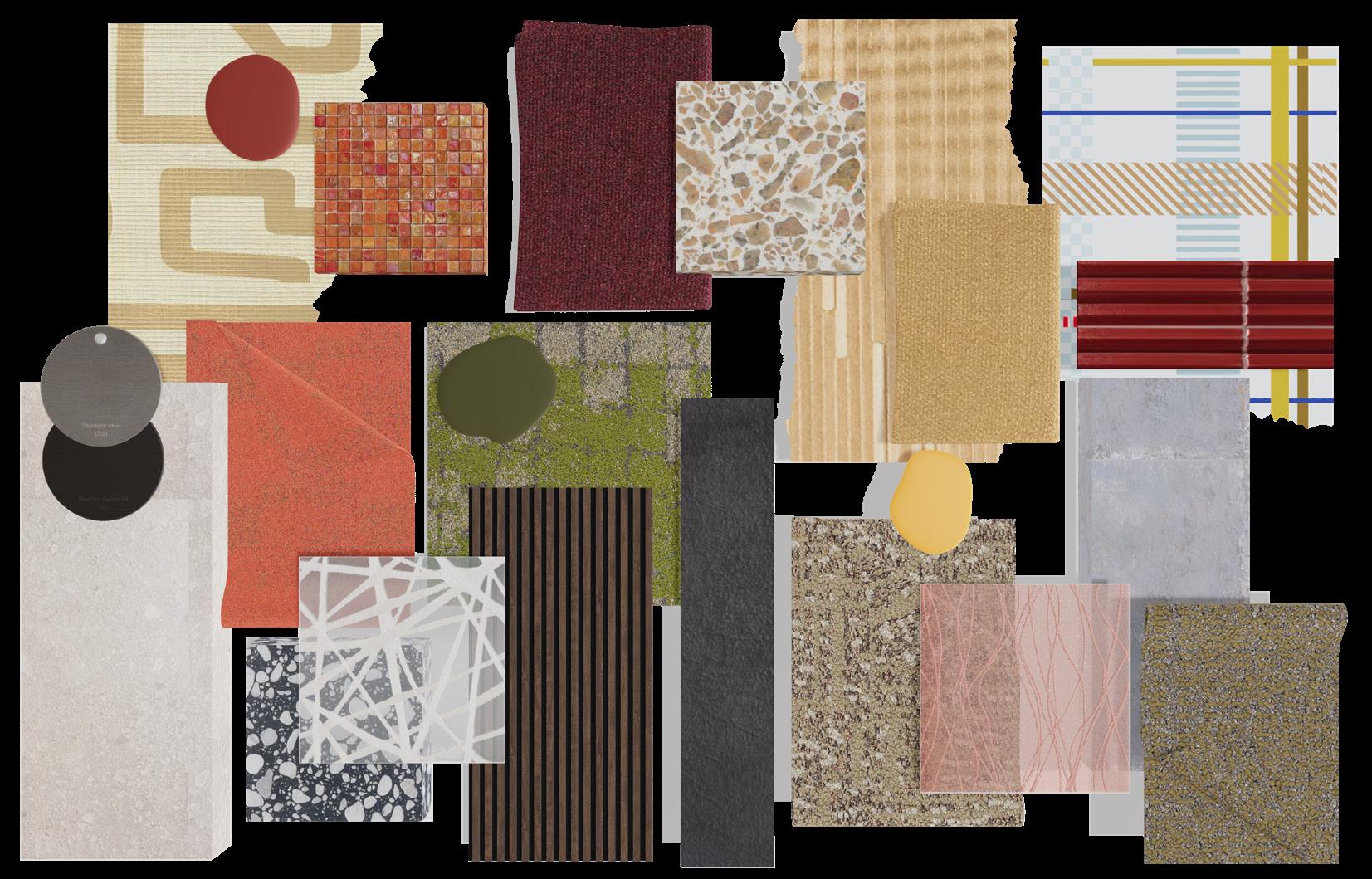
The first two levels of Urban Thrive Center pop with vibrant colors as well as bold patterns and textures, creating an energetic atmosphere for public use. As you move up to the coworking floors, the materials shift to a more calming palette, reducing distractions and promoting productivity.
