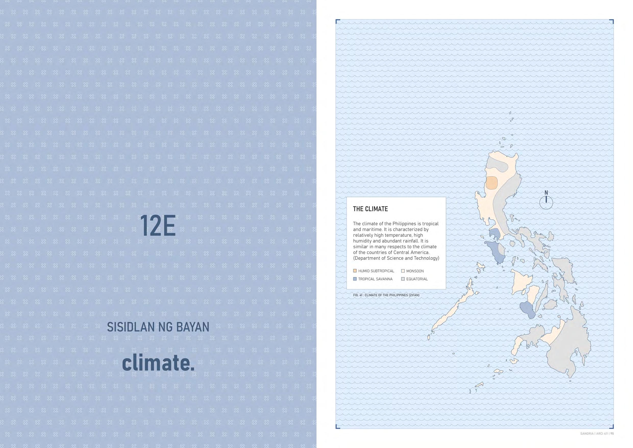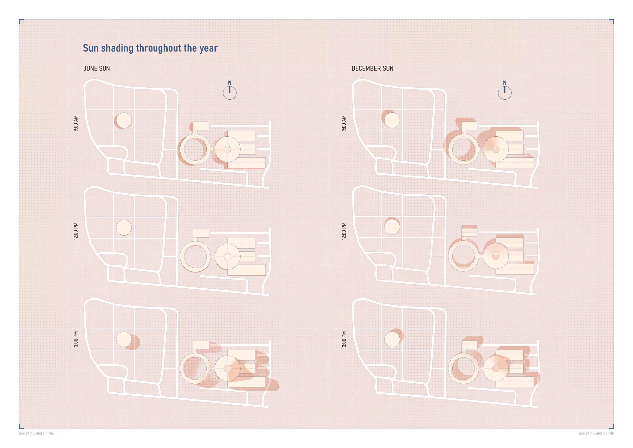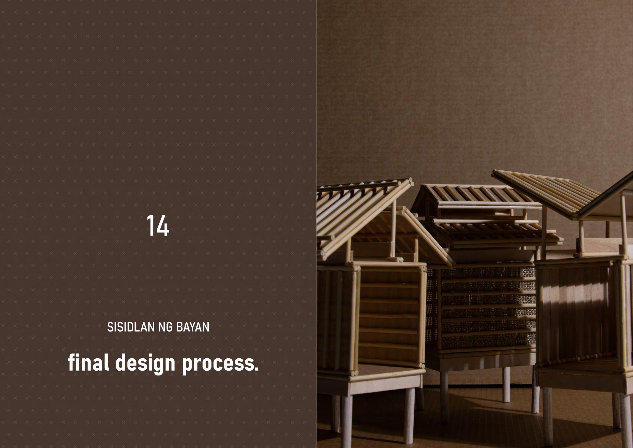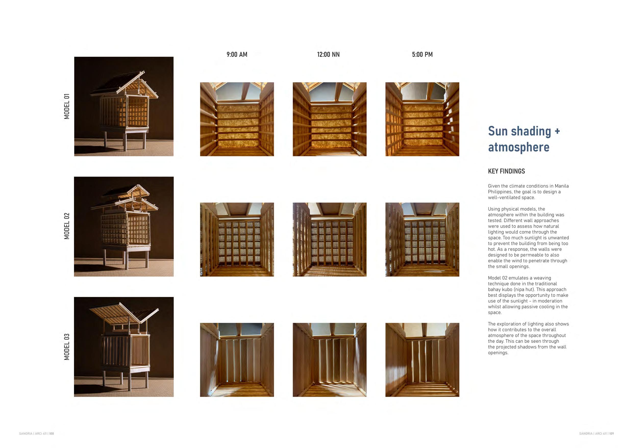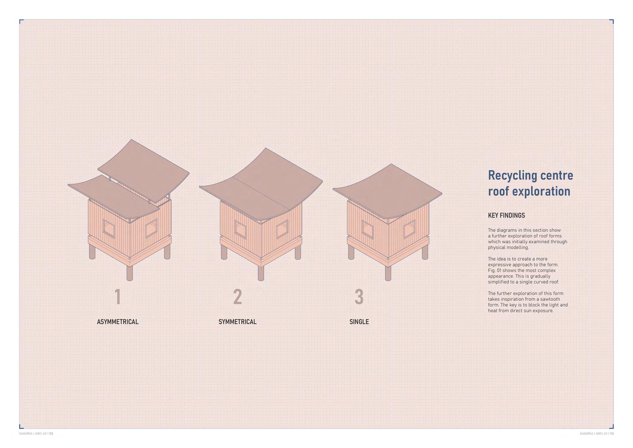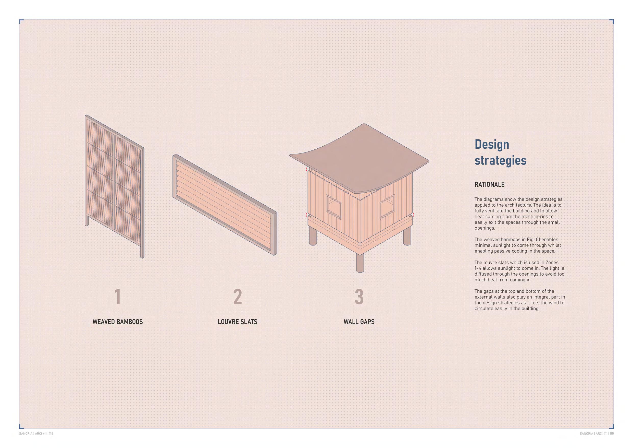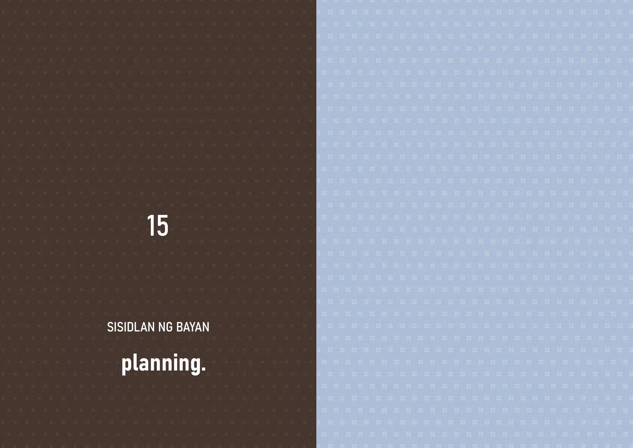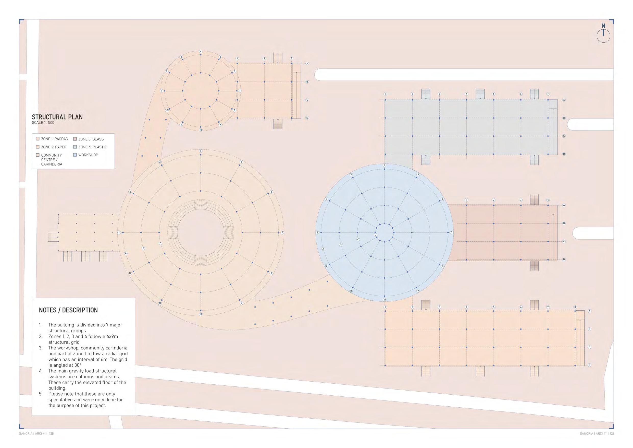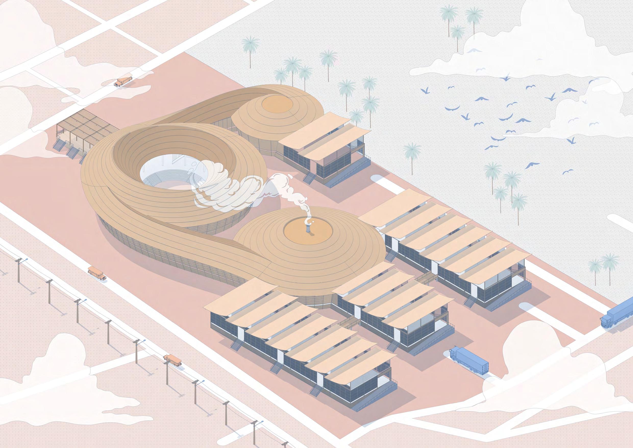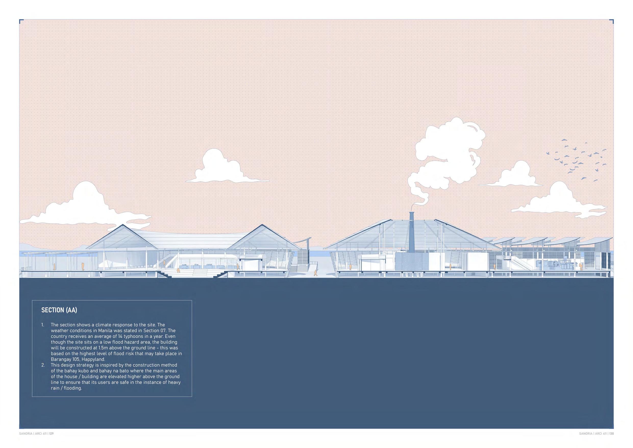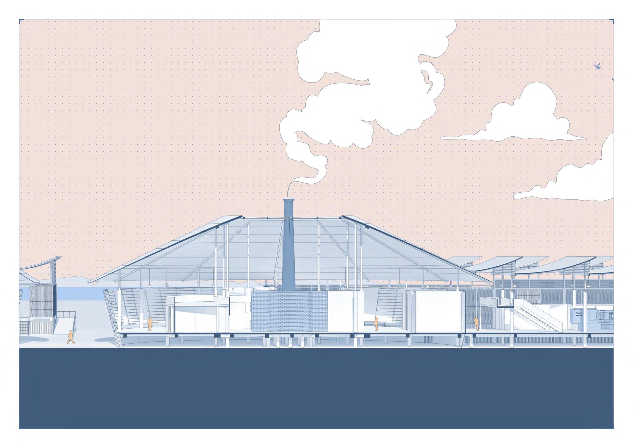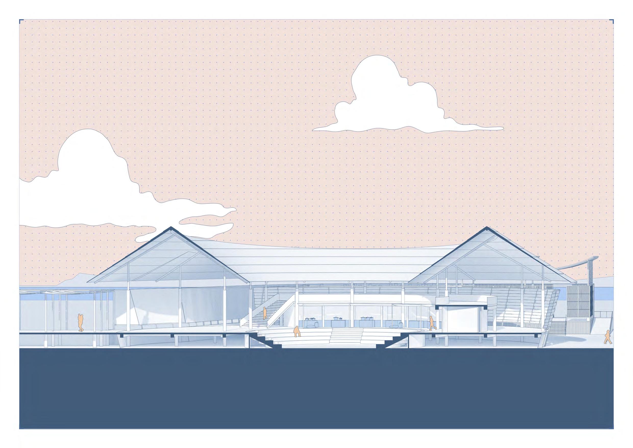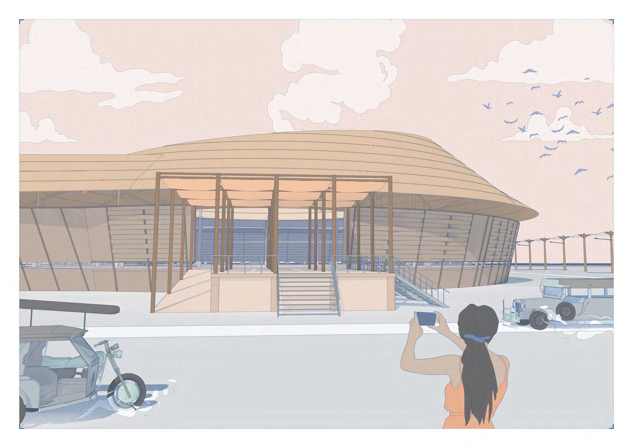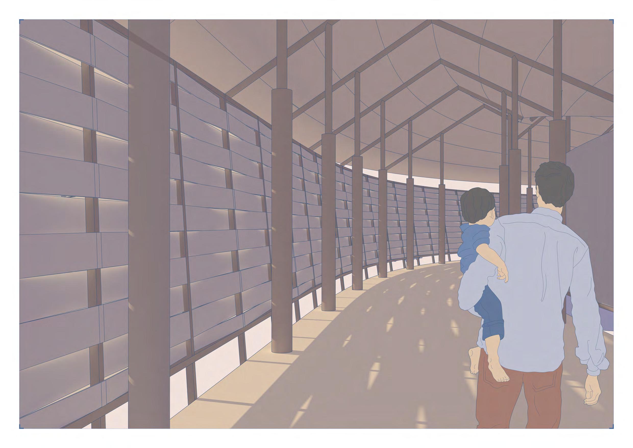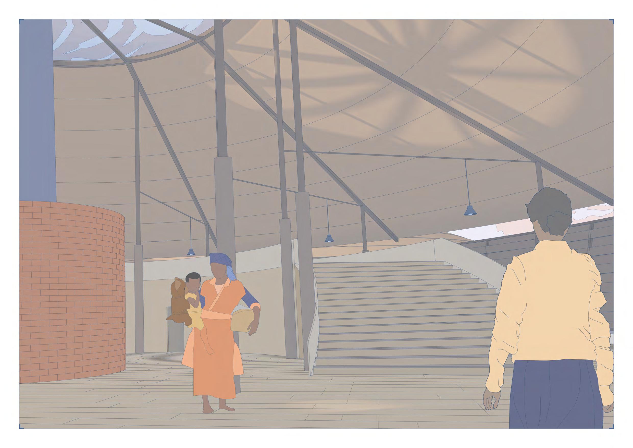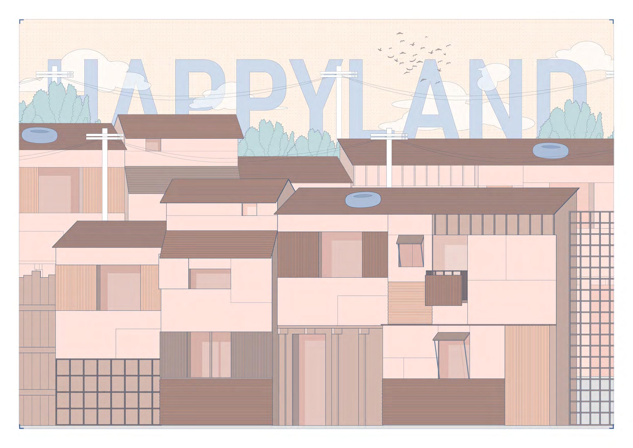





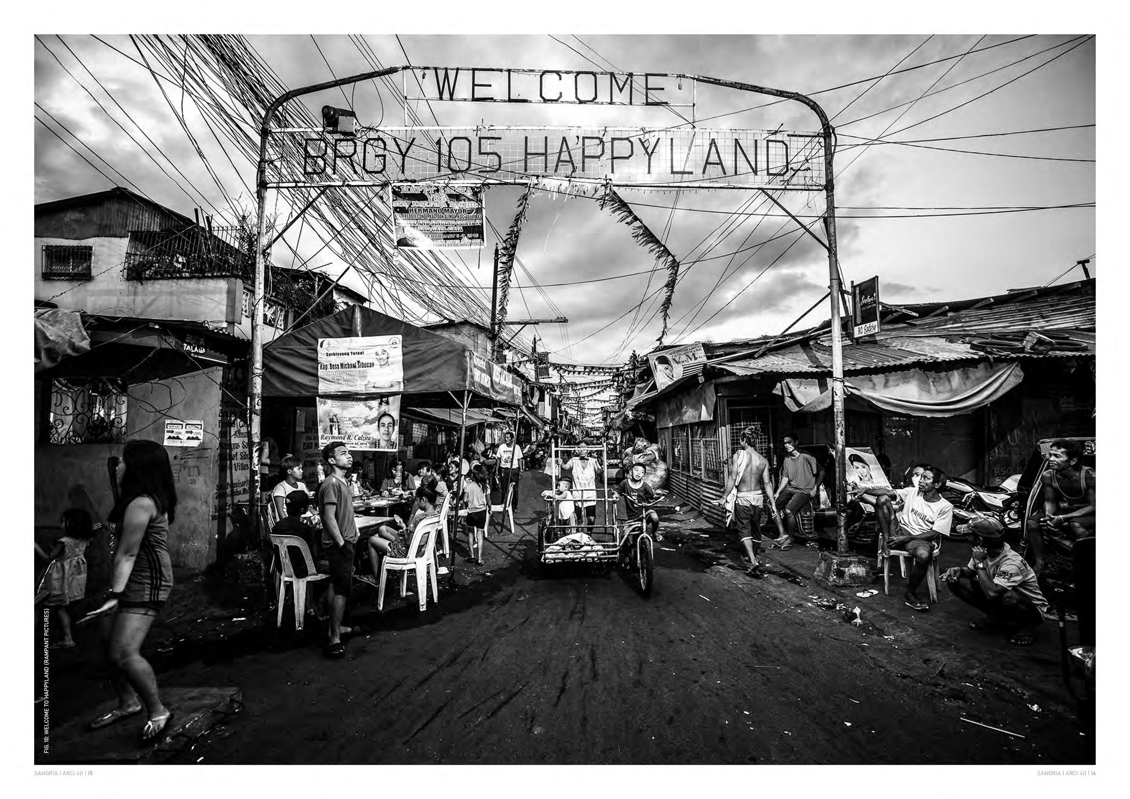
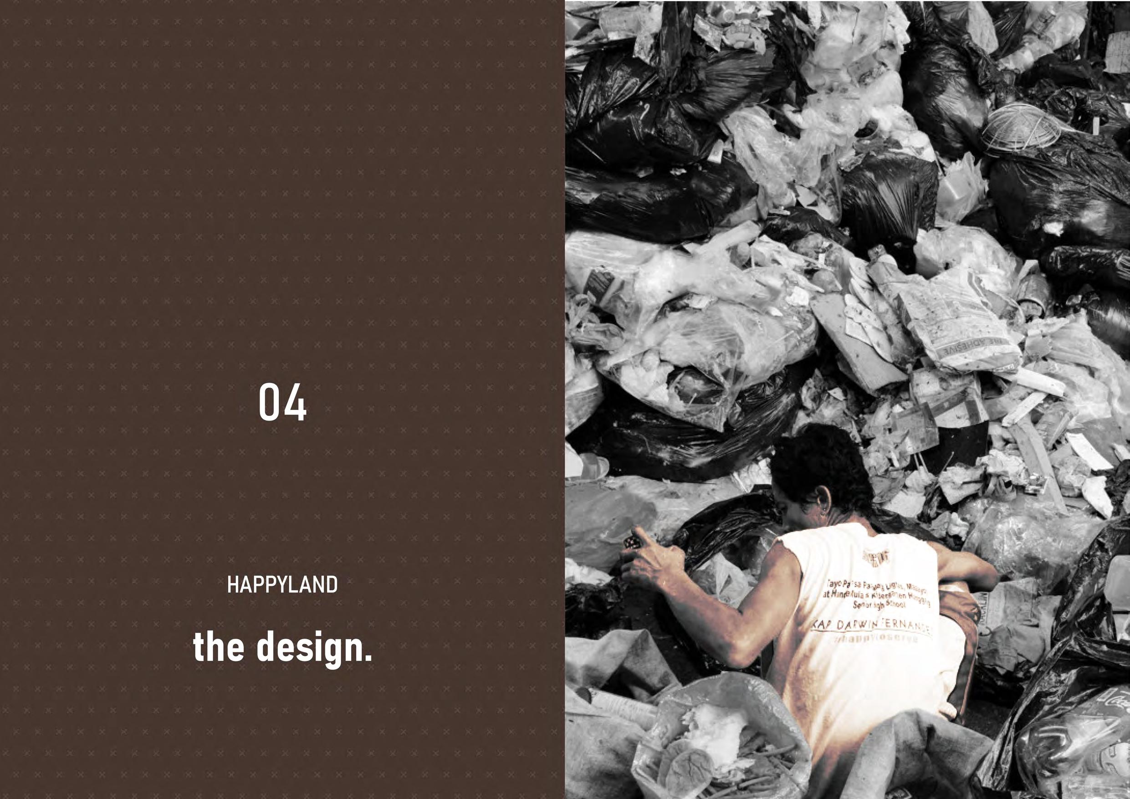
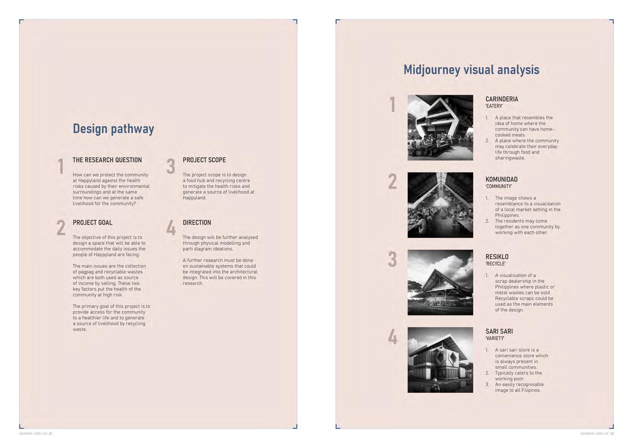
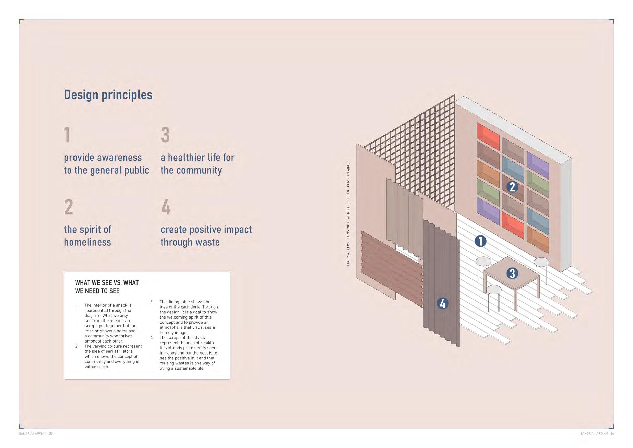
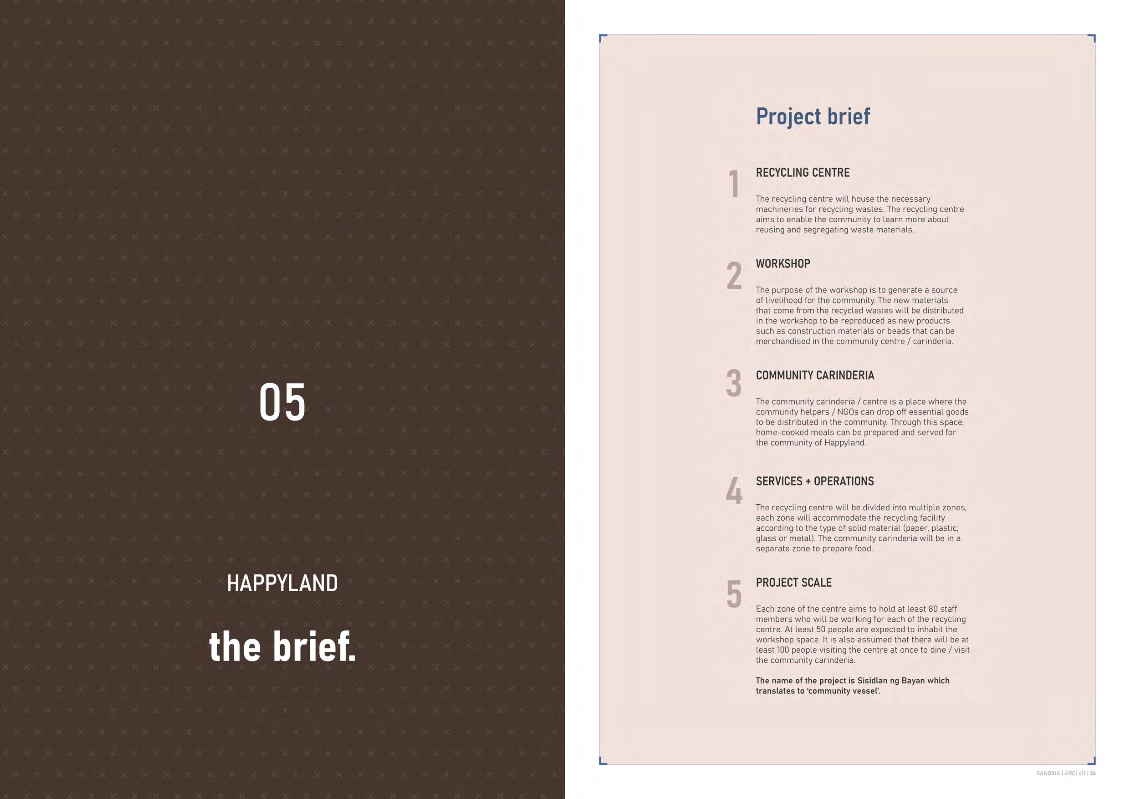
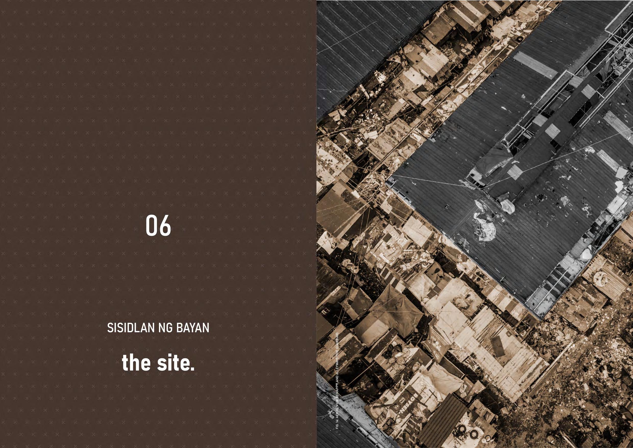
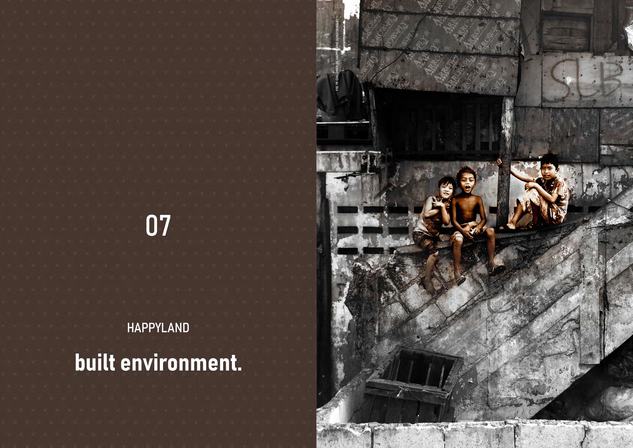
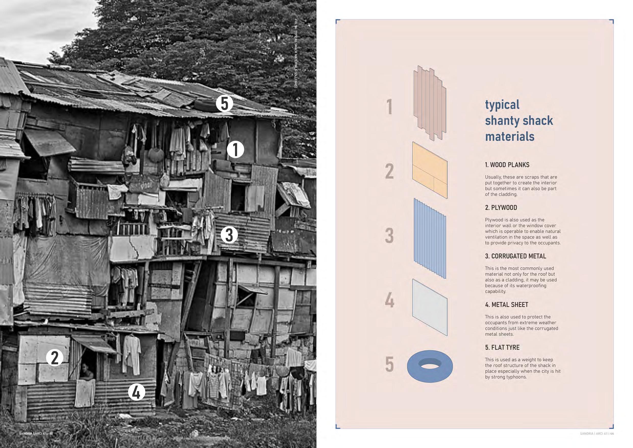

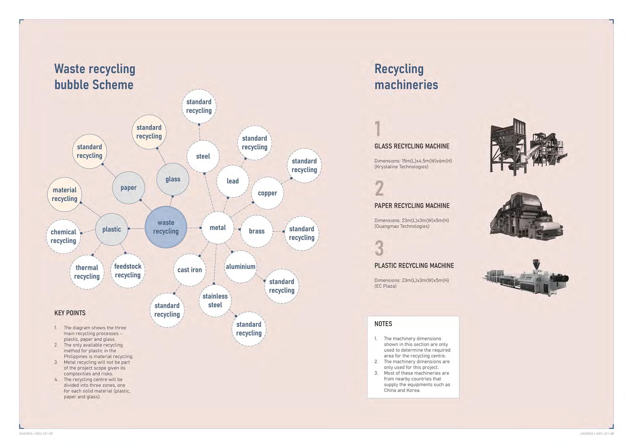


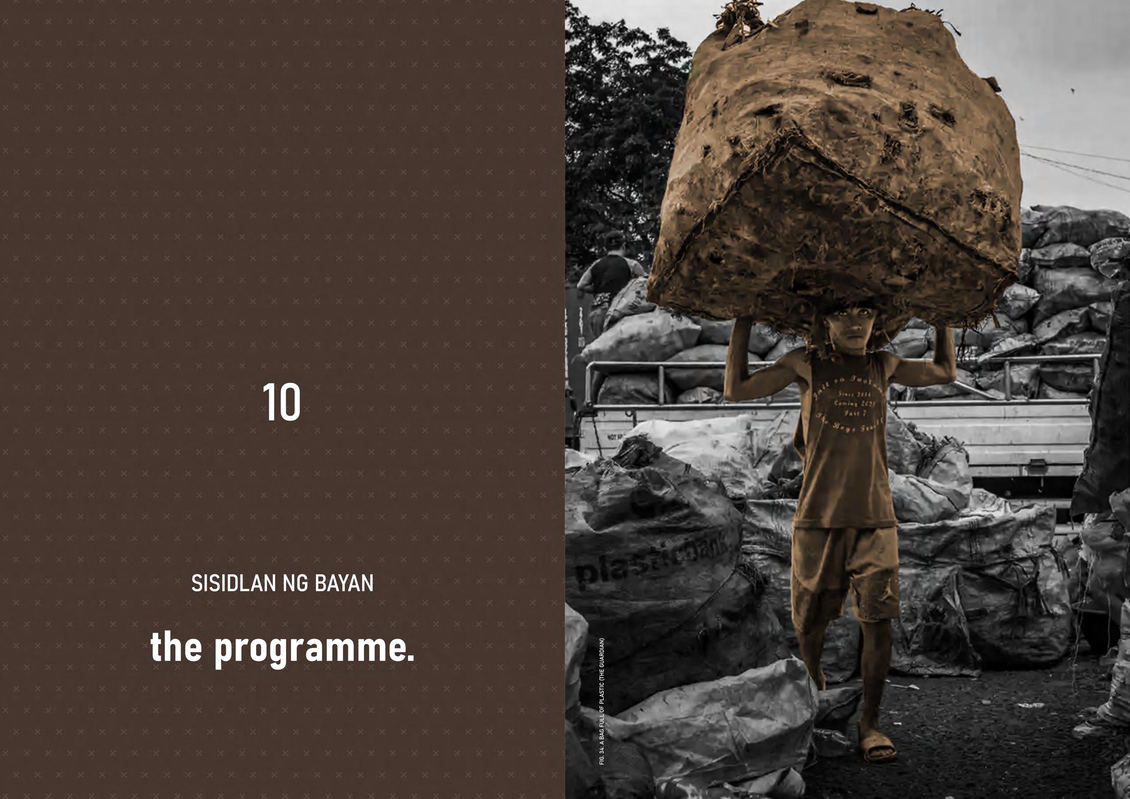






3

MASSING
1. The building massing was directly informed by the spatial planning. Zones 1, 2, 3 and 4 are rectangular in shape as it follows a process that requires a linear form.
2. The workshop and community carinderia / centre are circular to direct a movement that flows inwards. This will activate the idea of interacting with one another.
***NOTE: The pavilion form will be explored further in Milestone 3. 2
OPEN SPACE
1. An open space is created for the community carinderia / centre for the building users to perform different communal activities.
2. This will provide an option to use this space for night markets and outdoor dining.
3. This open space will also allow natural lighting to come through the spaces.
VOLUME
1. The glass furnace is placed in the direct-centre of the worshop area, thus providing an extract directly above it is essential.
2. The extract volume was increased and extended up. This form also takes inspiration from the shape of the thatched roofs of the bahay kubo.
