
TABLE OF CONTENTS

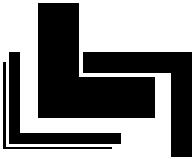
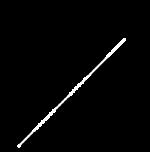
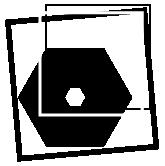


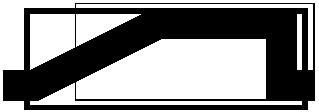









New Jersey’s Pine Barrens reigon is threatened by southern pine beetles and uncontrolled white tail deer populations. This project thus has two main goals: provide a home for endangered species and not exist in 50 years. Animal specific nesting habits and preferences were heavily prioritised so that the project’s respective habitats were familair and safe (for Southern Bog Lemmings and Vesper Sparrows). Straw bale walls sit on an earthen floor which support a living roof. Its construction method and materials lend themselves to providing nesting materials and thermal insulation/ camoflauge for dirt bikers (a “species” illegally enjoying themselves on sand dunes five minutes away).


MULTISPECIES ACCOMIDATION / TEMPORAL CONSTRUCTION


This intervention chose to embrace prefabrication and modularity to remain relevent in the discussion around community-focused projects and their timelines/ budget. This manifests itself within the entire proposal from being designed around an eight-foot grid (the width of a typical semi-truck bed) to making sure that wall panels and structural members did not exceed 60 feet (the length of a typical semi-truck bed). Dyanmic personalities upon each facade (thanks to the panels’ texturization) as well as the project’s intentional placement abutting the sidewalk allow for a more active engagement from the community. Light is also actively engaged through unconvential apertures.





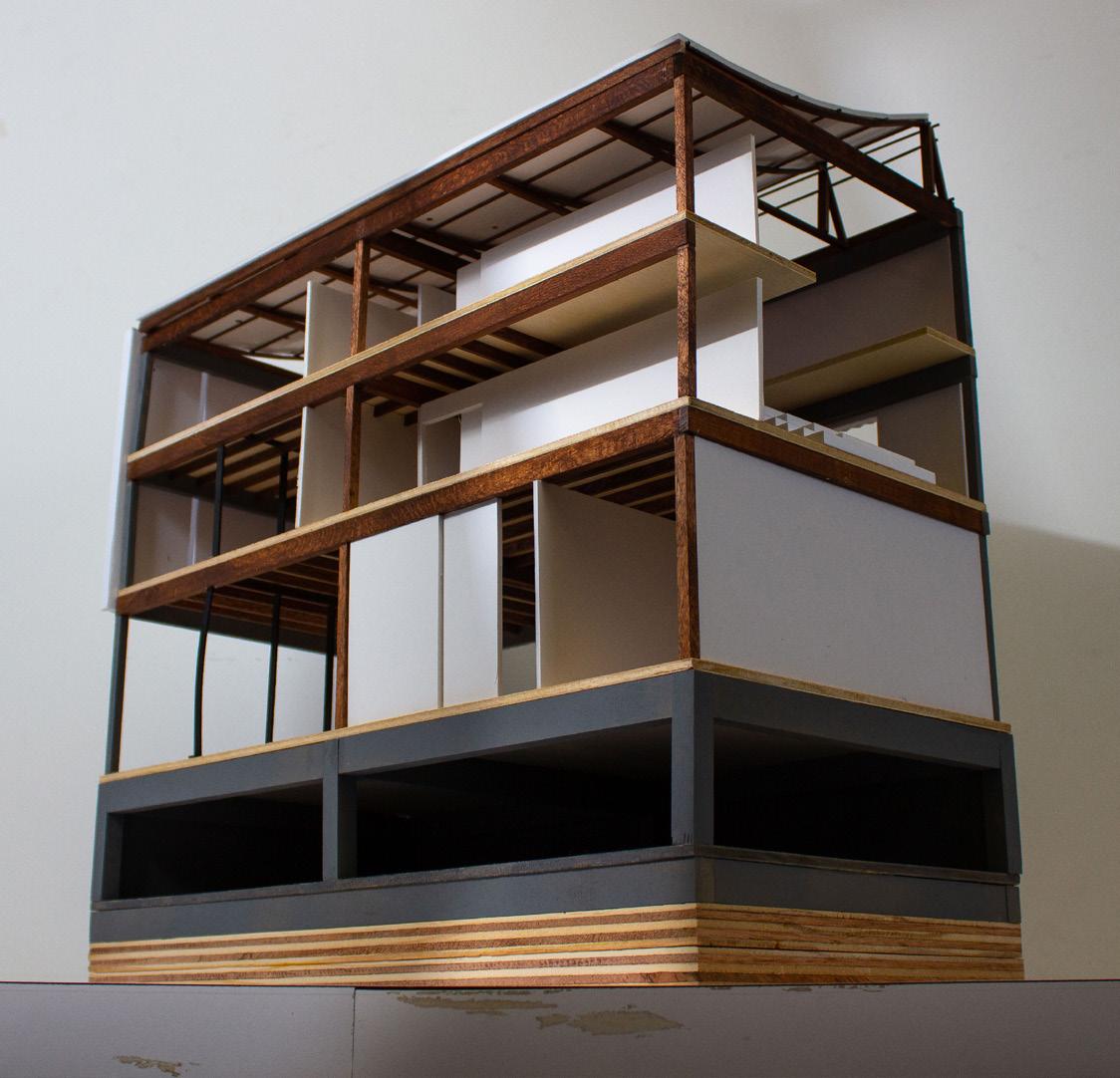






In a hypothetical future where the federal administration opposes free speech and public access to reliable news, the institution of journalism has a hq just two blocks away from the White House. The project’s main goals are to invite and incorporate the public with the inner-workings of journalism as well as stand as a physical representation of independent news outlets across the country as an interconnected network. The concept of a “fifth facade” is the main formal move the project employs to acheive a greater level of passerby ineraction as well as a message to downtown DC saying “we’re giving the ground back”. A structural three-dimensional grid occasionaly houses programmed volumes.






MINMAL INTERVENTION FOR MAXIMUM DIFFERENCE
The theoretical backbone of the project’s brief is the assertion that what tommorow will look like is 90% of what today looks like. This project faces the powerful and everlasting institution of the Guggenheim. The first half of the semester was a deep in-person exploration of the Guggenheim culminating in a twenty minute documentray video. The second half was an adaptive reuse project where primitive geometries were re-introduced and embraced to solve experientially awkward moments in the museums organization and circulation. A strong focus was a succesful integration into old structural systems as well as careful explanations of interventions to museum staff and leadership.






Located on a busy corner adjacent to the very affluent Princeton University, this project stands in resistance to oppresive and exlusionary buisness rules and expecations. The program then is a market where vendor stalls are easily and cheaply installed, with the opprotunity to expand within the same structural framework. The gaps leftover between stalls provide a necessary common space prioritizing the Hispanic population of Princton that is unofficially excluded from common spaces in the city’s “downtown”. Formally, the project celebrates an “unfinished” look (through finishes and organzation of exposed structure) while it stands next to polished permanent institutions.


UPPER LEVEL PLAN


This project began with conceptual research into the long-standing tradition of barn raisings, acts of communal performative art that result in a more permanent shelter. The applicant’s project team (four people total) designed the barn based off of the recognizable and iconic barn profile, but curved it in plan to introduce varying perceptions of it. The team built a steaming box in which we steam bent the barn’s outermost members, which were then screwed to about 8 unique truss modules. Princeton roofing staff then came to consult on the applciation of cedar shingles and metal flashing between the barn’s segments. Not pictured is the final physical raising and walking of the structure.





Work shown was primarily produced by the applicant under the guidance of firm project architects. Construction drawings required proficient knowlege of AutoCad and application of previous project details. All rights reserved and ownership by Studio Geiger.