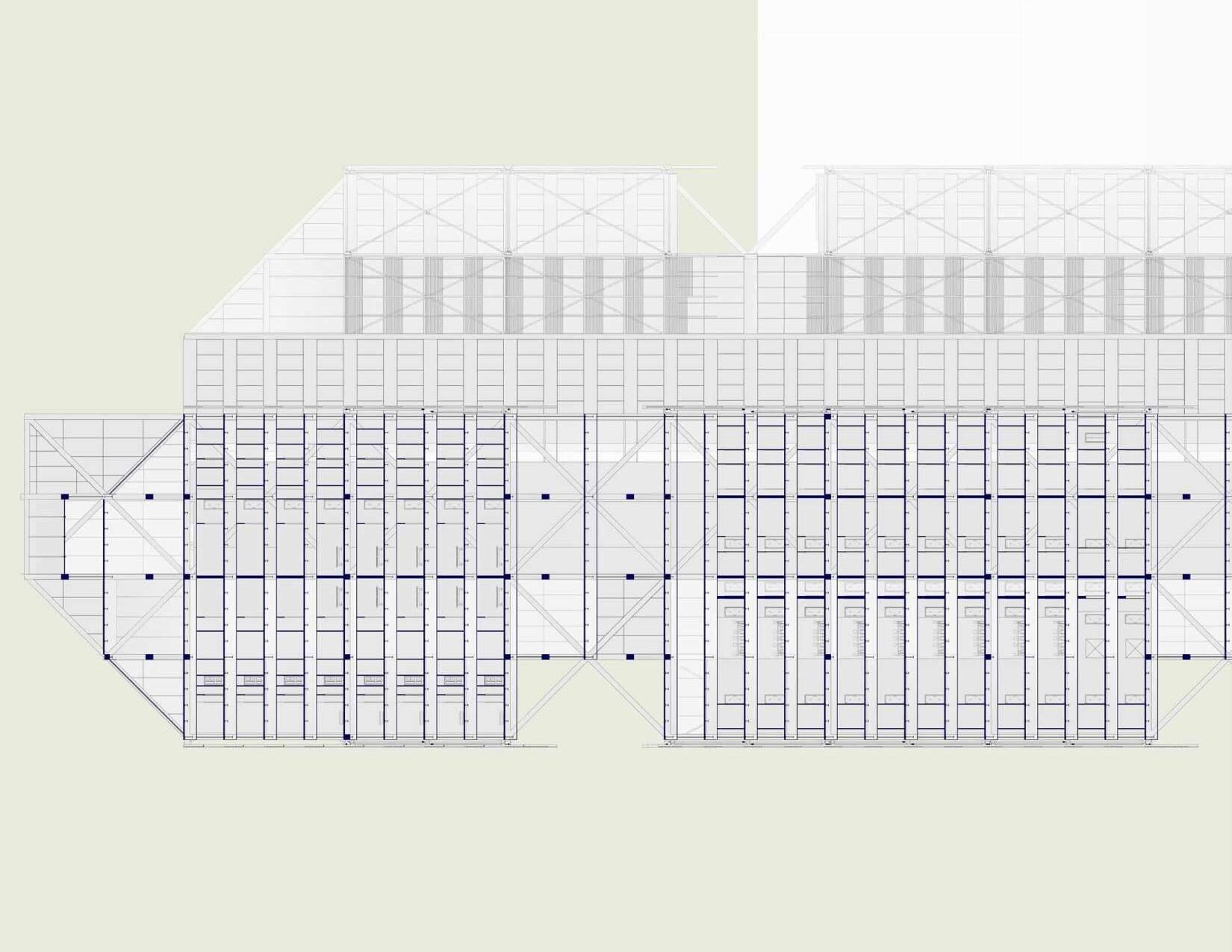
Joshua McMahan
Architecture Portfolio

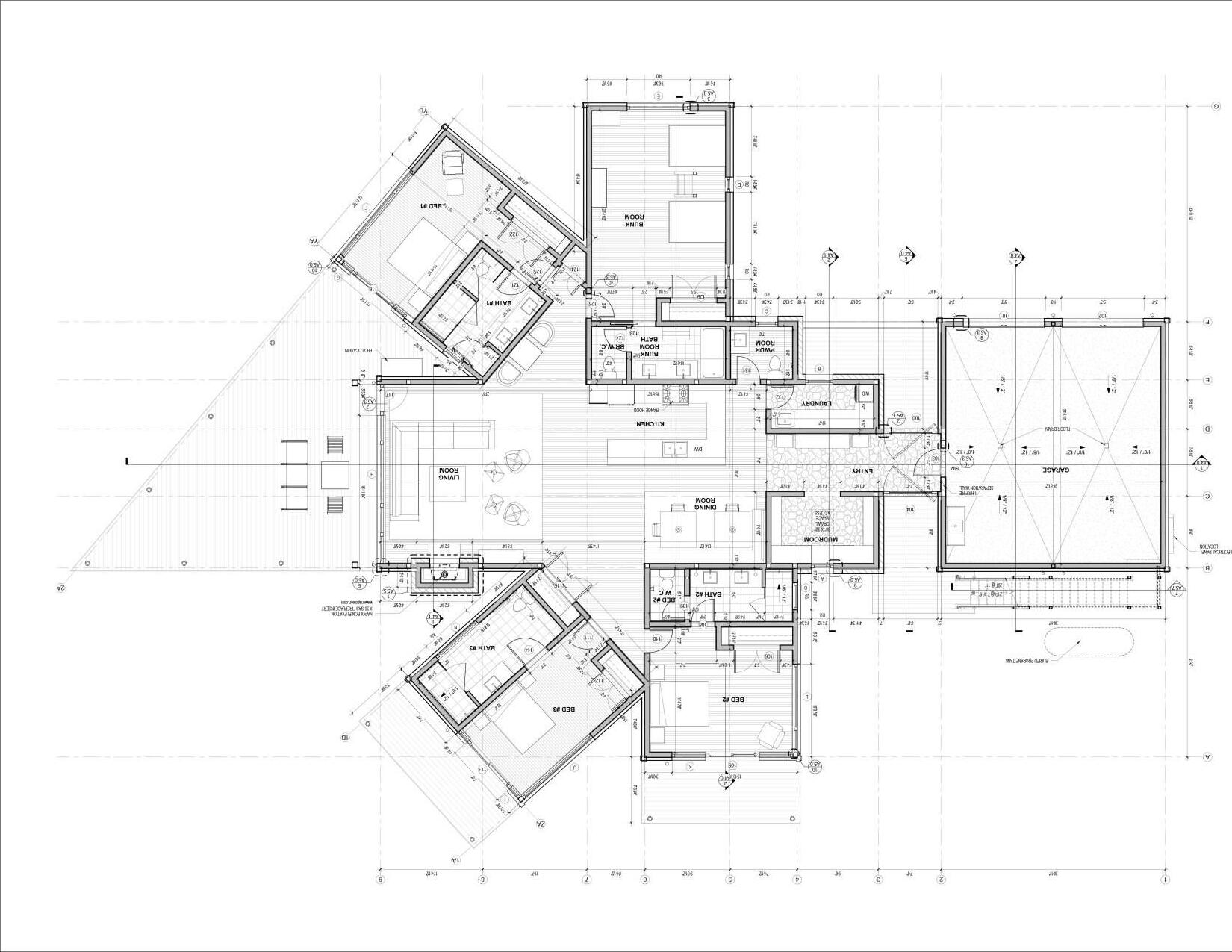


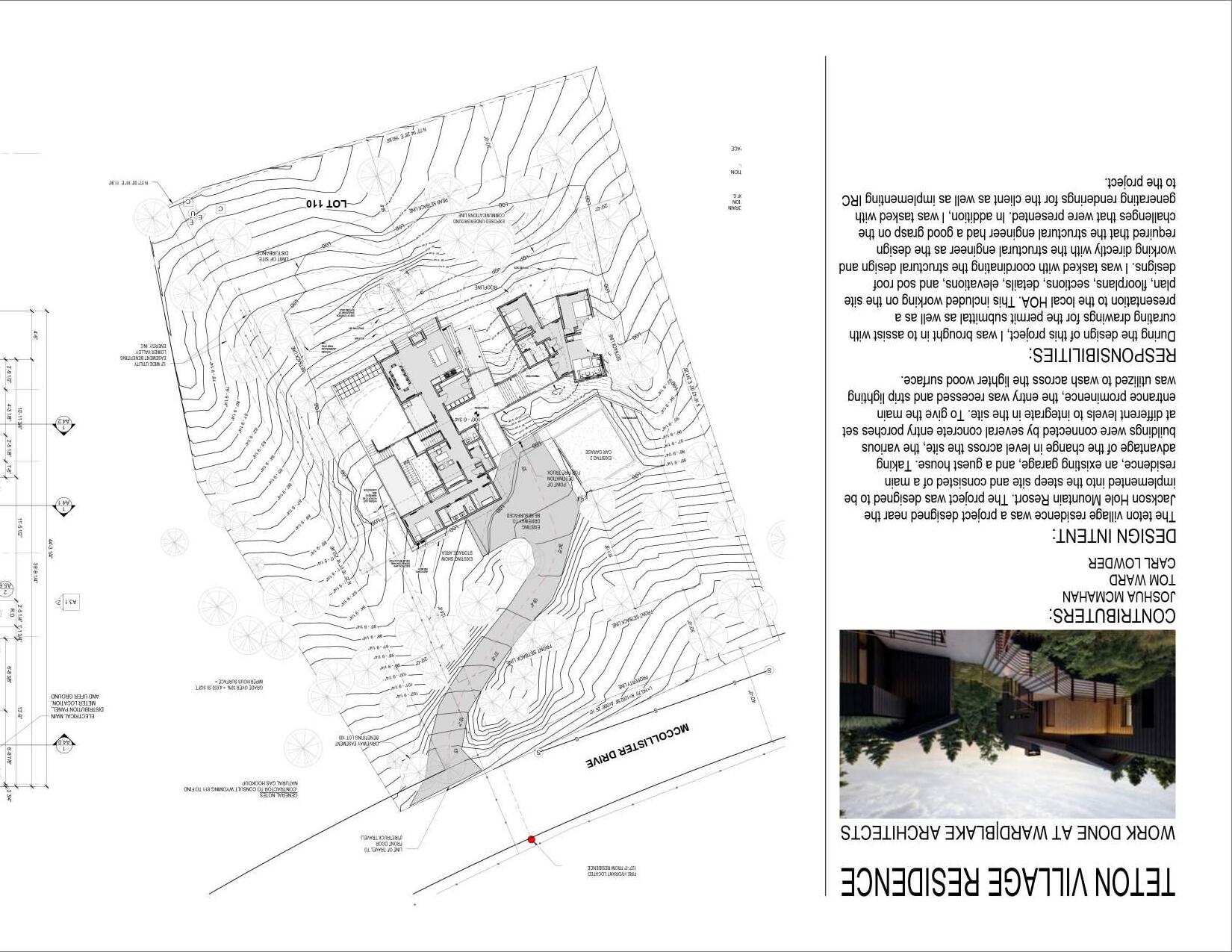



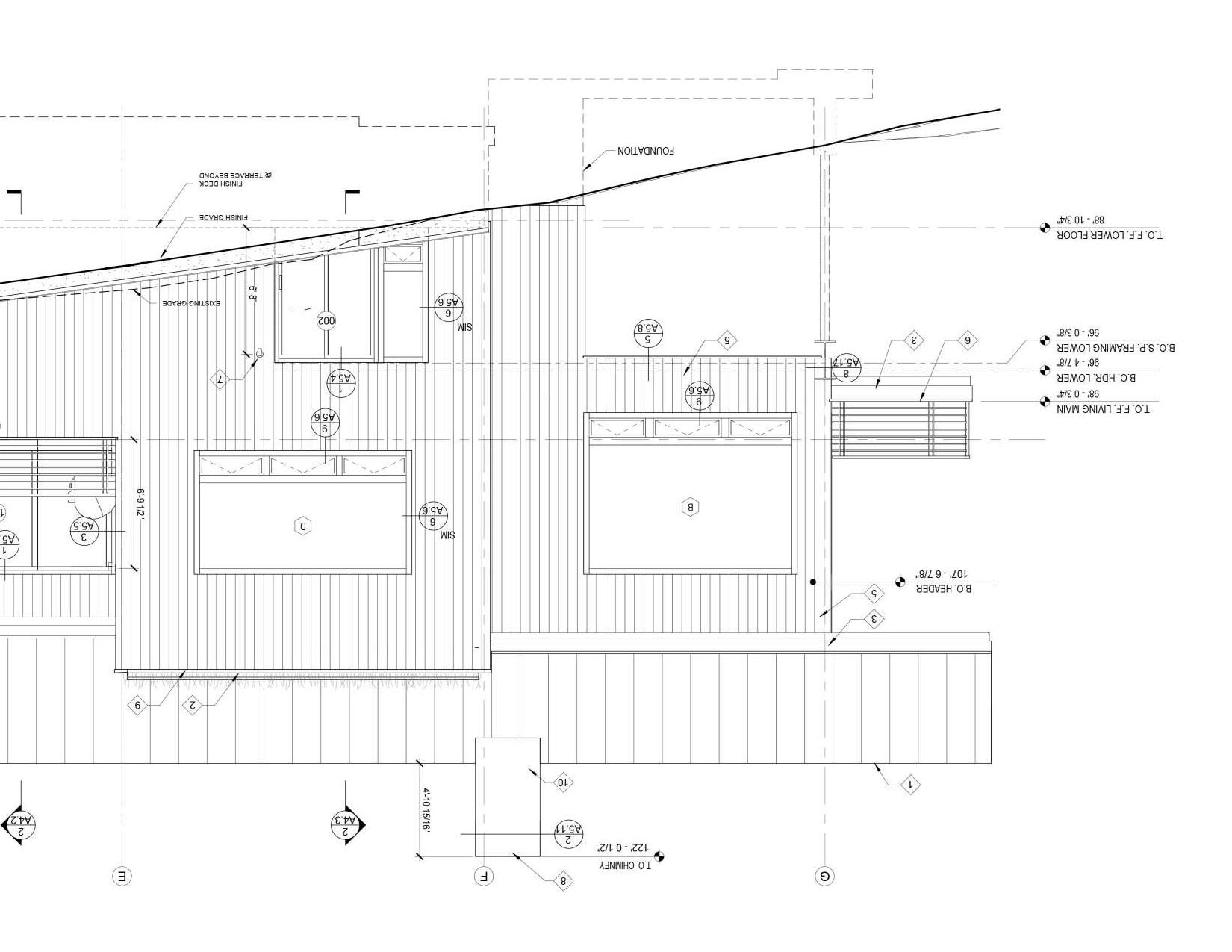
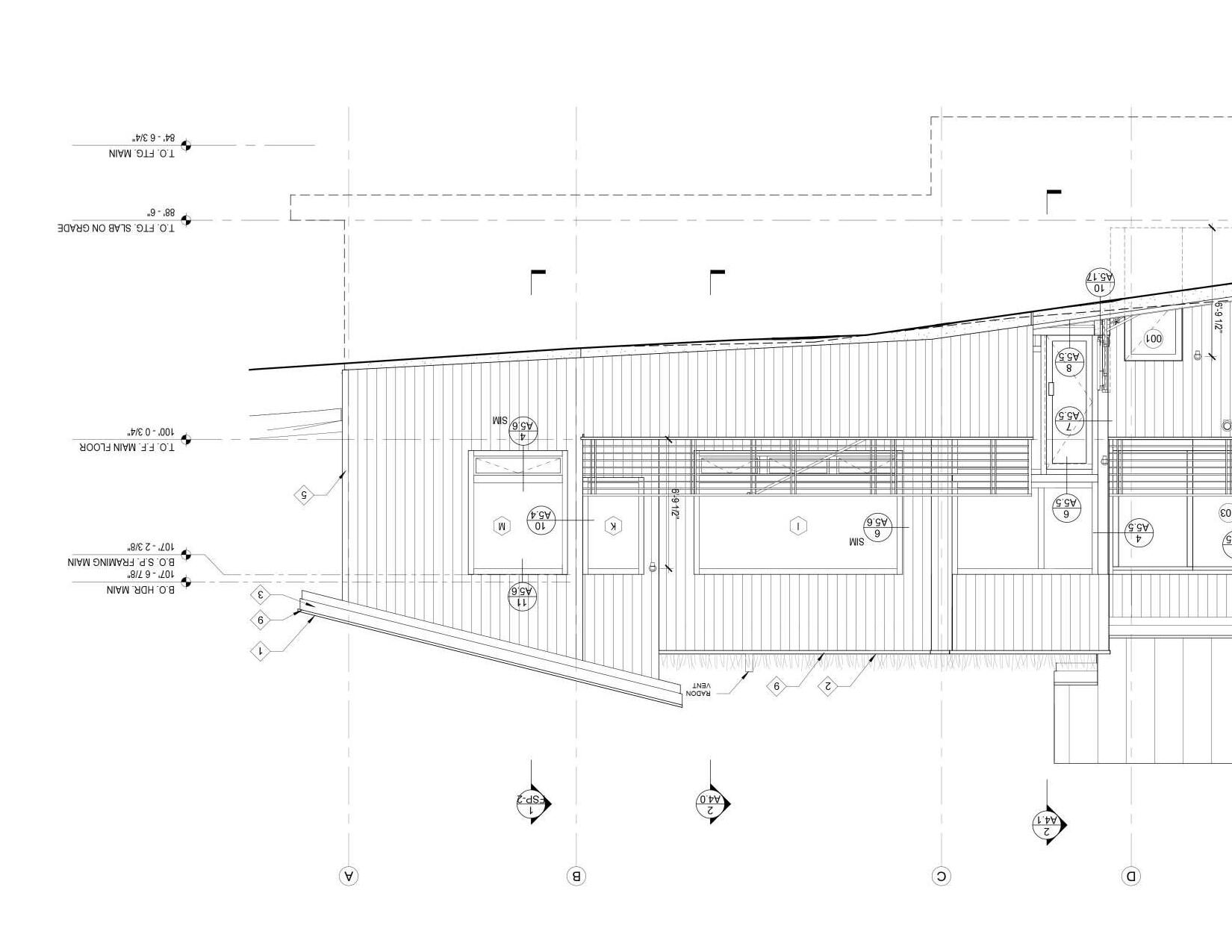
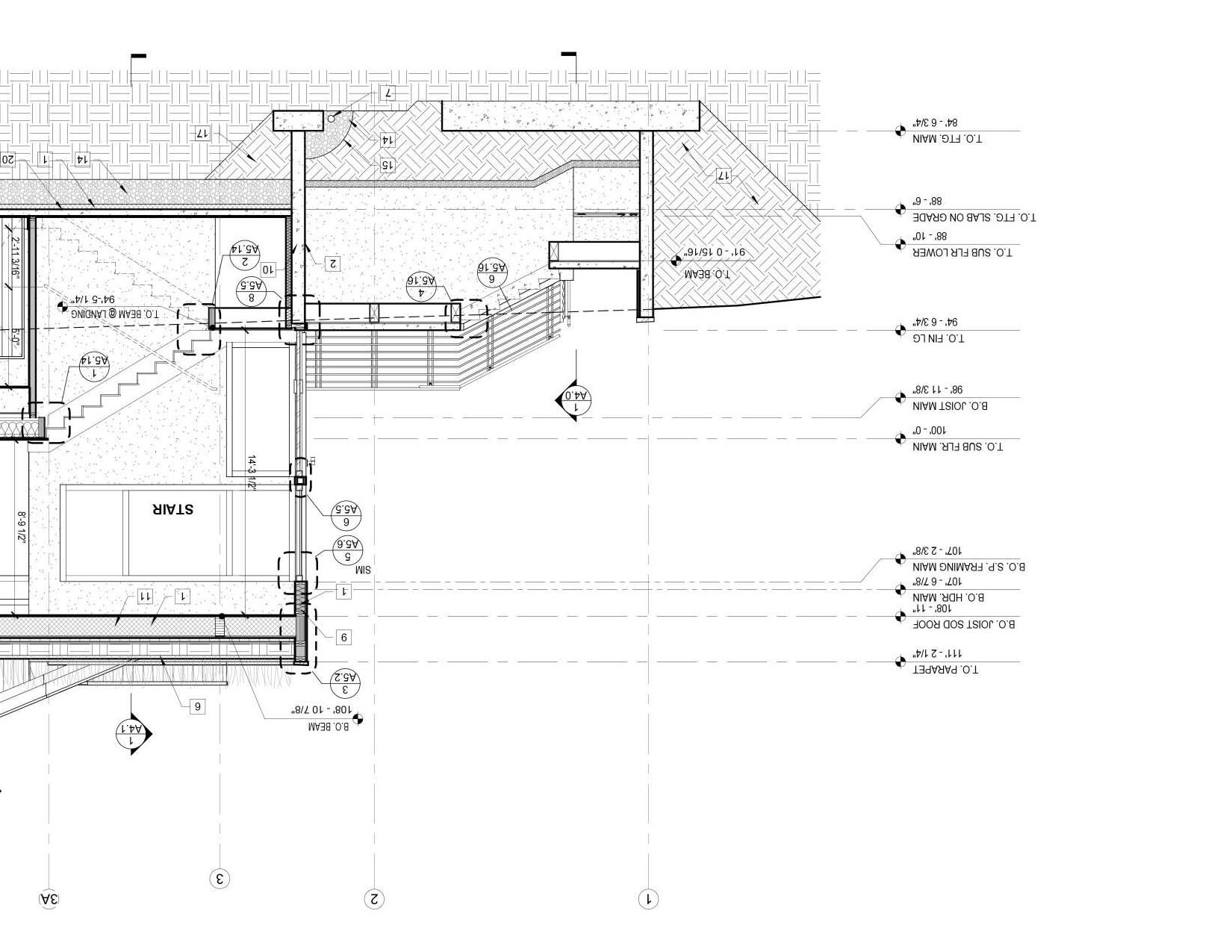


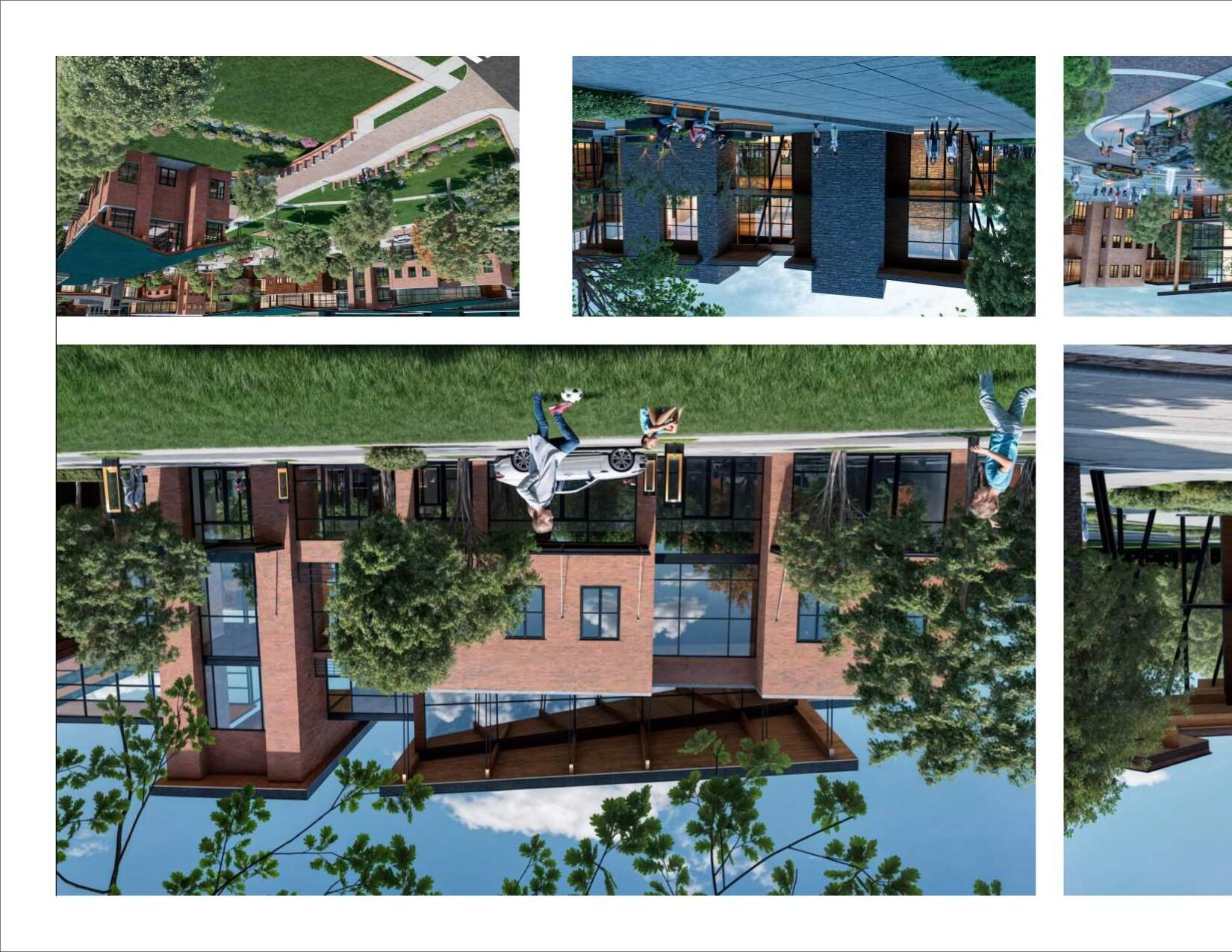




Joshua McMahan
Architecture Portfolio
















The Mediatheque Center was a project tasked with three goals. One, to design a building that would allow for a variety of libraries, classrooms, and public spaces. Two, to connect across University Drive through the usage of a bridge. Three, to integrate ten mini-theaters within the complex. When designing the building, it was important that the layout and aesthetic style complemented its usage. As such, a channel glass system supported by a steel structural system was utilized. This would allow for a simple, clean, yet elegant look for the complex overall. Integrating the bridge into the design, the bridge would serve as a visual and physical separation between the two glass boxes on either side.
Building Section




When it came to the bridge design, it was important that the bridge served some other function then simply crossing the street. Seeing an opportunity, the theaters were integrated along the bridge alternatively. This would not only allow the bridge to retain its function, but also maintain views to the outside. Since the bridge was crossing over a significant street within the College Station area, it was vital that it served as a monument between the university and the Mediatheque center. Using the stepped seating of the theaters as reference, curved structural members were added to the bridge truss following the angle of the theaters. From there, the curved members were tied back to the truss through the usage of cables.

sulation ed Metal Fascia
Wood Flooring on 6" Concrete Slab
Channel Glass Lighting Steel Angle Clip Angle
Steel W Flange 2 1/2" Steel Channel
Lighting Fixture
Flexible
Anodized Metal Fascia
1/2"
Ductwork XPS
Channel
Hanger Rod 1/2" Gyp Board
Intermediate Channel Slip Connection on St. Angle
Channel Glass Double Layer of Low Iron U Profile Glass Units with Transulscent Insulation
The Bryan Culinary School Complex is a revitalization of the historical Bowie School located in Bryan, Texas. The objective behind this project was to take historical building and adapt it to suit the needs of the culinary school. The approach decided upon was to maintain the historicism of the school while still giving the new school its own character. This was done by leaving a majority of the existing building intact. The additional square footage would then be placed in the front in order to create an interior courtyard between the new and existing. Two masses from both the existing and the new building were then taken out on opposite ends in order to change the space in between from a static courtyard to continuous pathway that would slowly step downward as you walked along. This would change the atmosphere of this courtyard.

The change in path would create a “journey” for visitors to experience as they walked along. In addition, it would be the link between all the public spaces within the building. Exterior spaces would then be placed on subsequent levels giving each their own character. Lastly, in order to cross the courtyard above, Vine-like grass walkways were then implemented.



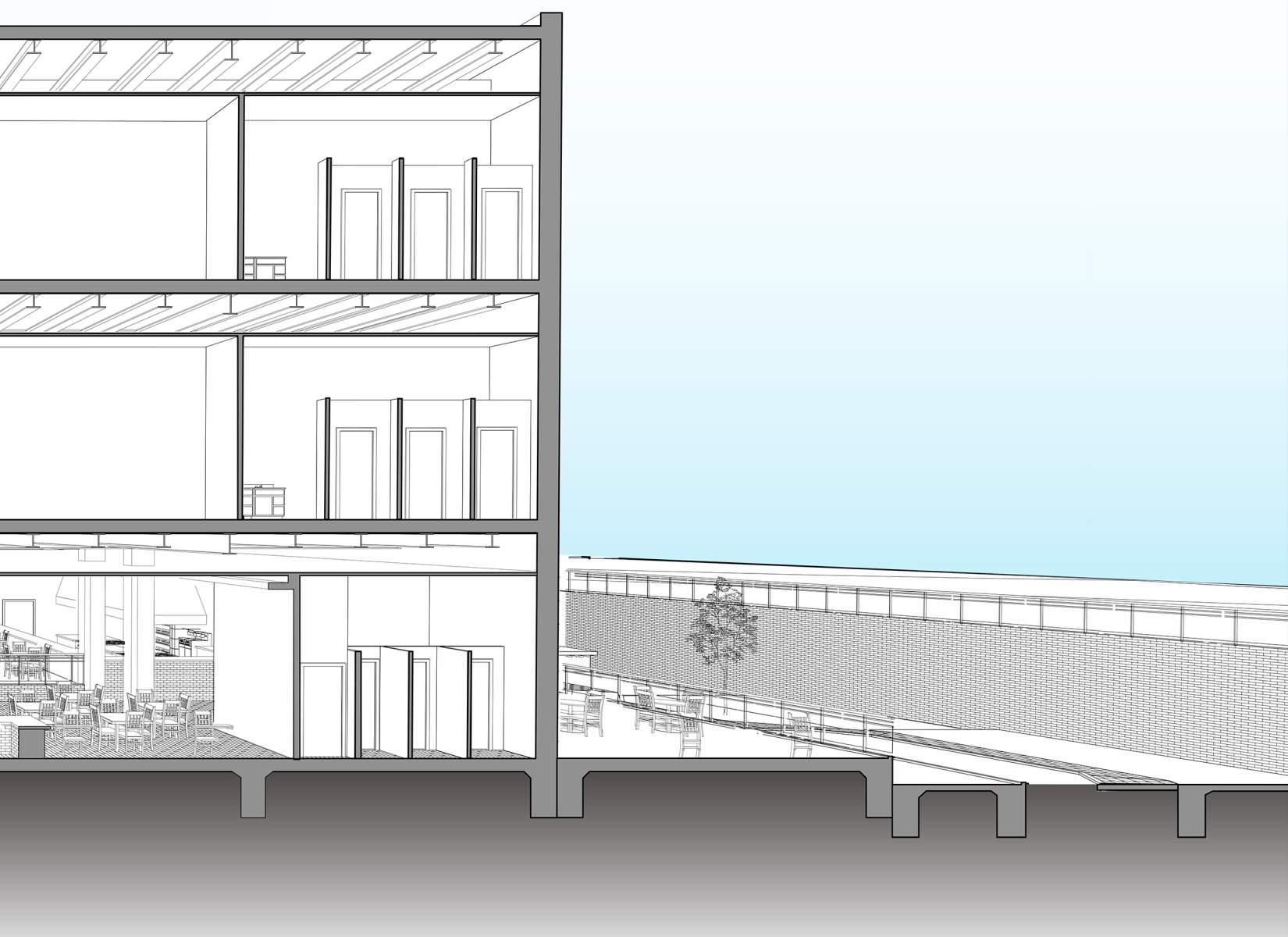
Final Study Fall 2019-Spring 2020
The vertical city was a multifaceted project meant to reexamine the role of the skyscraper within the urban context. Rather then treating the skyscraper as a low to mid-rise building within the context of the city, this project sought to design a building that would serve as an extension of the city vertically.







After doing an extensive examination into the site and revitalizing the surrounding context, a focus was placed on how the building would be implemented into the site. The current site not only had a rail line station, but also a significant slope of twenty-five feet from one side to the other. As a result, the rail line station program was included into the building program and a strategy was developed to overcome the slope issues. Since the rail line ran below the street on one side, a plaza was developed at this upper street extending across the site. This would create two distinct levels with one serving as the plaza for the skyscraper and the other as the rail line station and path. While this strategy fixed the slope issues, it was decided that the rail line was too separated and enclosed from the rest of the site. As a result, certain sections of the site and the rail station itself was opened to the levels above. This would allow for a connectivity between both levels and allow for a more open environment that allows visitors to see what the station has to offer. Furthermore, green space was added along the line for passengers to relax at while waiting for their train.
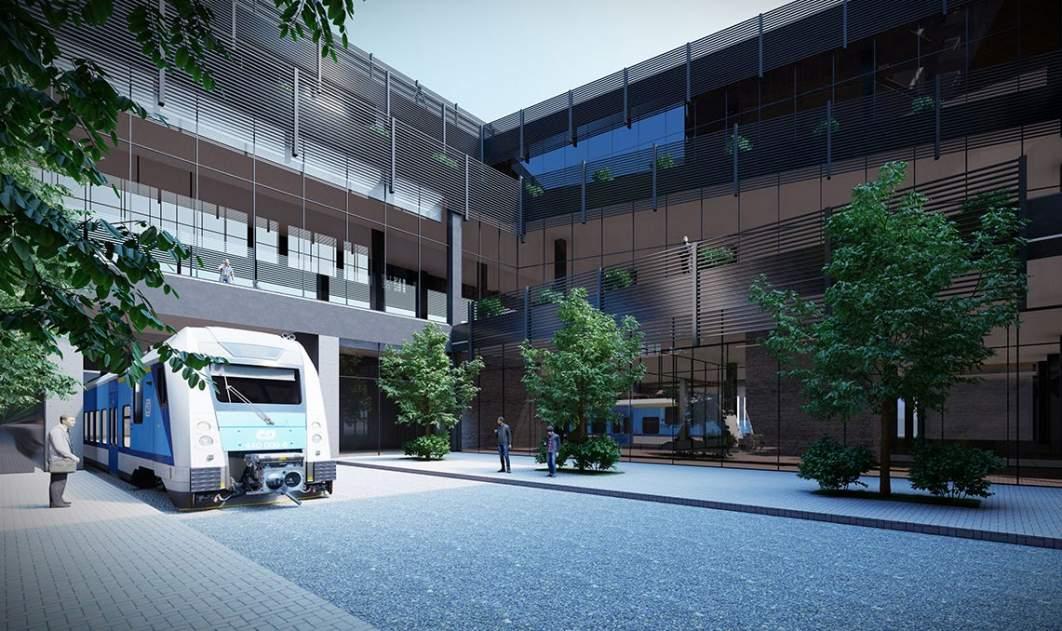
Commercial Floor Layout
Residential Floor Layout


The concept of a vertical city while intriguing While infusing green space into a structure can space by itself doesn’t equate to a vertical cit taken to develop the skyscraper with the conc down to three main design aspects namely, red core, assigning a multi-program scheme to th that has a purpose. Redeveloping the infrastru restructure the elevators in such a way that th central lobby would be connected vertically be voids in the floor that would help create a visu Next, a variety of program was assigned to the varying program in order to thrive throughou multiple uses including commercial at the level next segment, and lastly residential further up into different sections of the structure. Each o some public function whether it be a library, co

g can be somewhat hard to pin down. n create more community space, green ty. As such, a multi-step approach was cept of a vertical city in mind. This came designing transportation in the structural he structure, and infusing green space ucture of the building, it was decided to hey would lead to a central lobby. This etween floors through a varying series of ual connection throughout the building. e skyscraper. Much like how cities need ut the day, the skyscraper would serve ls closest to the rail station, office for the p. From there, green space was infused of these green spaces would also serve offee shop, gym, or restaurant.
Public Community Space




