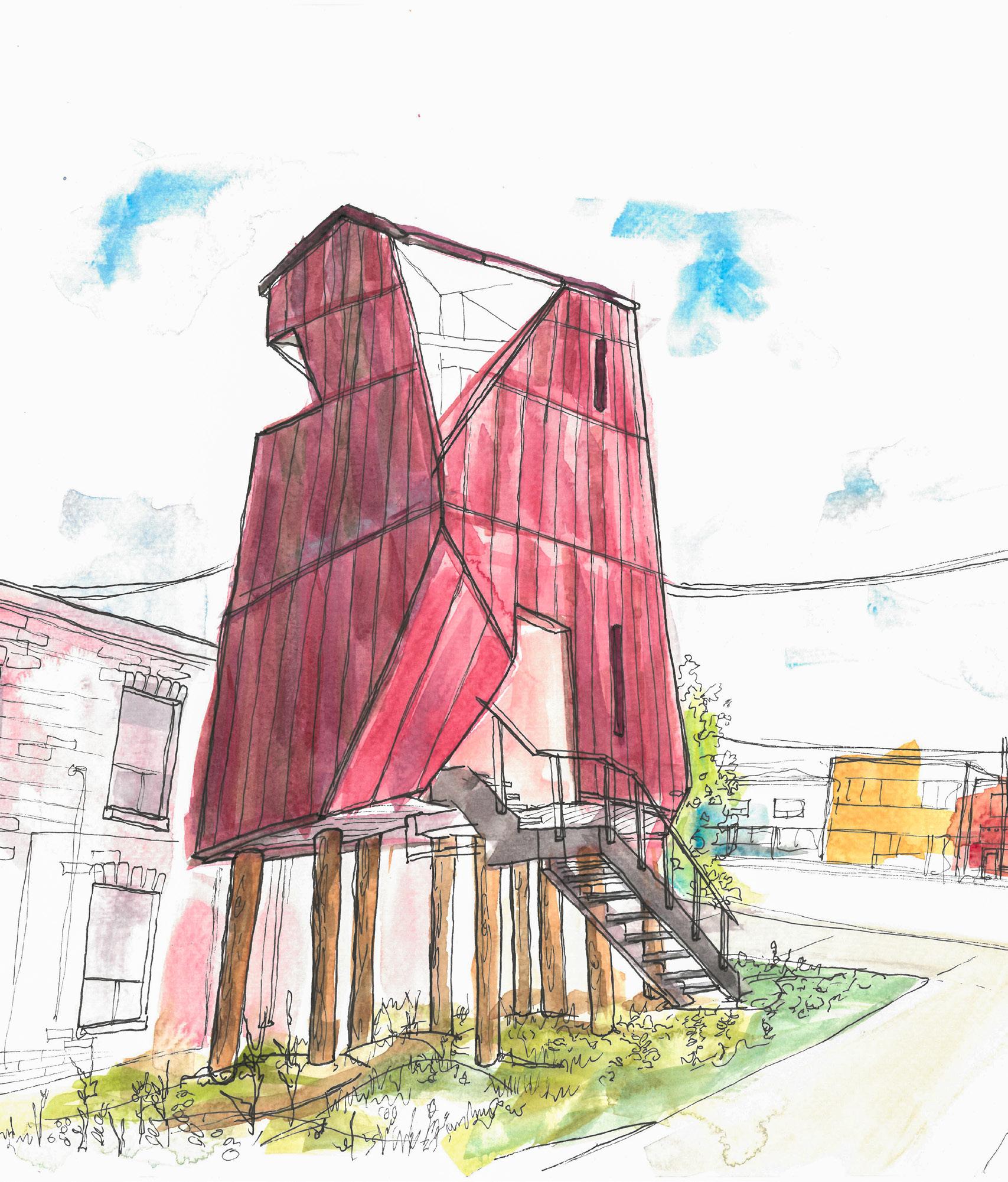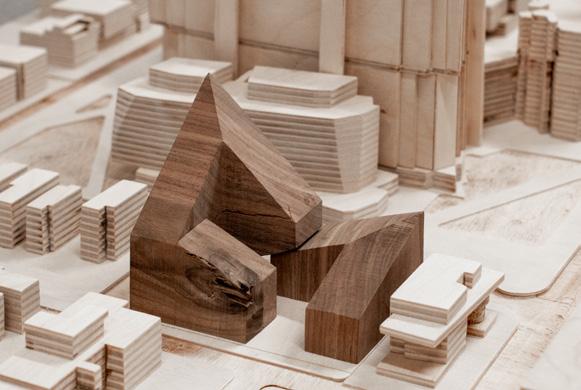

Joshua Helm
and I’m a third-year architecture student at the University of Toronto’s John H. Daniels faculty. This summer I hope to continue to expand my skills, work in a team, gain hands-on experience in an architecture firm and contribute to meaningful projects that create change in our city and country. I’m passionate about affordable housing, sustainability, and urbanism, and believe architects have the ability to create meaningful change to improve our society and daily lives.
education
University of Toronto, John H. Daniels Faculty of Architecture, Landscape, & Design Fall 2021-Present
• Honours Bachelors of Arts, Specialist in Architectural Studies
• Third year of four year program
Don Mills Collegiate Institute (DMCI) 2017-2021
• CyberARTS Specialty Program: four year program combining traditional visual arts and digital technologies
volunteering
Applied Architecture Landscape Design (AALD) Instructor
January 2024 - Present
• Helping first and second year students with studio projects through office hours and workshops
Daniels Mentorship Program 2023-Present
• Mentoring first and second-year architecture students
Daniels Orientation Leader September 2023
• Leading group of first-year students in a week of orientation activities and introduction to the John H. Daniels Faculty and programs
work experience awards
No Bull Burgers 2019-2023
• Line cook and front of house service
• On-Shift Manager (2022-2023): overseeing opening, closing, front and back of house
Creative Club Camp Counsellor 2017-2019
• Summer and March break camp leader, teaching children how to build, design, and be creative with Lego

contact
Toronto, Ontario 647-509-4672
josh.helm@mail.utoronto.ca
@joshu.a.helm / @joshu.arch
software
Rhino Grasshopper
Photoshop Illustrator InDesign
Premiere Pro
RhinoCAM (CNC)
Daniels Faculty First-Year Design Prize 2022
University of Toronto Dean’s List Scholar 2021-2023
University of Toronto Scholars Award 2021
• First Year scholarship awarded for “recognition to the University’s outstanding students at admission”
DMCI CyberARTS Outstanding Achievement Award 2018
DMCI Honour Roll 2017-2021
machine/hand skills
D5 Render Lasercutting
CNC Milling
Woodshop
• Chop Saw
• Table Saw
• Band Saw
• Skill Saw
• Hand Tools
Casting
Painting Drawing
Model Making

FORESTRY HOUSE
THE KENSINGTON TOWER
Architecture Studio III | Professor Adrian Phiffer | Fall 2023
Walking along our site in Kensington Market, I noticed a dying and invasive Tree of Heaven, surrounded in concrete with no access to water and light. I challenged myself to design a house that maximizes green space, and supports urban forestry in a growing urban environment.
The Forestry House is raised off the ground on stilts, allowing for maximum ground water infiltration, prevent water run-off, and maximize green space. The concave roof directs water down a central void in the house, where the landscaping is designed to direct the water to the pocket forest and rain garden.
A house designed for three people, the Forestry House would be the home of an urban forester, who can track the progress and health of the site’s plants in real time. The house becomes a prototype for urban living with pocket forests on small land plots.

















The Forestry House is a fully timber structure, with a wooden panel facade and timber framing on wooden stilts. The interior and structure of the house is exposed in the physical model underneath the model’s removable facade.
Each panel of the facade was individually painted and stained to give the facade a varying colour and pattern to mimic that of natural aging wood.
The inside of the model showcases the workshop, the circulation, and the living spaces. Inside the model is also the glass central void, where the concave roof directs the water. The landscaping distributes the water throughout the site, which in the model is CNC milled and carved out of a solid Cherry wooden slab.




02
HALIBURTON DESIGN BUILD OUTDOOR SHOWERS
Design Build | Professor Jay Pooley | Summer 2023
During the summer I had the incredible opportunity to join Professor Jay Pooley and other students in the Haliburton Design Build at the Bone Lake Research Camp.
Tasked to design and build a pair of outdoor showers for the camp, I proposed an idea to build off the existing cabin typology on the site, but splitting the facade with a void in the center to open up a view of the lake. As a group we took this concept and designed and built the showers over 9 days.
Throughout the project, I learned important building and teamwork skills, working and designing in a large team, and building an actual 1:1 building from scratch. This project was one of the best experiences I have had at UofT, and I hope to participate in more collaborative building projects in the future.



 Building the showers was my first construction experience, and we learned a great deal about stud walls, timber framing, deck construction, and casting concrete foundations.
Building the showers was my first construction experience, and we learned a great deal about stud walls, timber framing, deck construction, and casting concrete foundations.

Initial sketches, plan, elevation, and isometric I drew and proposed to the group.












After completing the Haliburton Design Build, I took detailed measurments of the build to create my drawings and a 1:12 scale model. The model features a removable roof to access the interior of the showers, working doors, windows and hinges, and accurate wooden framing construction. The model was an important exercise in further understanding the construction methods we used during the build.


03
THE DECAY PAVILION DECAY_V2
Architecture Studio II | Professor David Verbeek | Winter 2023
Decay in the built environment is an inevitable process. Designing with decay, and for decay, presents an interesting challenge.
Building off my first studio project of second-year that explored the verb decay more abstractly, I chose to design a pavilion that is visually decaying while also representing the experience of decay.
Each floor becomes more and more decayed, and as each floor decays the broken pieces form new floors and barriers that shape the pathways people can travel.
Underneath the slowly decaying floors is a circular atrium free of decay, where people can reflect on their journey up and down the structure.







04
FREDDY MAMANI SAN ANTONIO CHOLET
Architecture Studio III | Professor Adrian Phiffer | Fall 2023
Before designing my Kensington Market Forestry House, I researched different housing typologies around the world, studying Bolivian architect Freddy Mamani’s Cholets in El Alto, Bolivia.
Redefining Bolivian architecture with colour and patterns, Mamani uses Indigineous colours and motifs in his designs. His cholets are an interesting example of mixed-use architecture, with the first floor being commercial space, the second and third floors are the cholets famous party halls, and the fourth floor features apartments. Sitting on top of these floors is the house of the building’s owner.
I studied the building through a series of drawings, and created a 1:10 scale model of the cholet. I learned valuable knowledge about the building’s construction, and also learned new skills using the CNC machine and crafting a model efficiently at a large scale.









ADDITIONAL WORKS
Fall 2022 - Winter 2024




Architecture Studio IV / Student Residence Aggregation Study / 2024: Studying the Printing House Square Student Residence in Dublin, Ireland, I was tasked with designing a student residence in a week by aggregating the Printing House’s basic unit and concepts. I used the concept of a mountain to base my two designs, and created unfolded sections and walnut massing models that fit in the 1:500 site model I created with 4 classmates. This precedent and the other precedents the class looked at will help us as we spend the next 6 weeks designing every aspect of our own Student Residence for the UofT campus.



Drawing and Representation II / Design Proposal / 2022: After researching the constantly changing and growing neighbourhoods at Eglinton Avenue East and Don Mills where there are large developments, the new Eglinton Cross Town LRT, and the pressures of gentrification, I proposed a pedestrian bridge. The proposed bridge would increase pedestrian mobility and create a pedestrian-friendly environment in a wide street physically divided by the LRT. The proposed design integrates the community with the beautiful Don Valley and the biking and walking paths it offers.




I also love drawing and sketching, and before designing my Kensington Forestry House, I completed this series of hand drawings researching the neighbourhood, history, life, and laneways of Kensington Market.
Sketching has become a large part of my design process along with model making, and I hope to continue to combine my passions of sketching and painting with my architectural practice and education.






