PORTFOLIO THE
A PROJECT BY JOSHUA FERNANDES




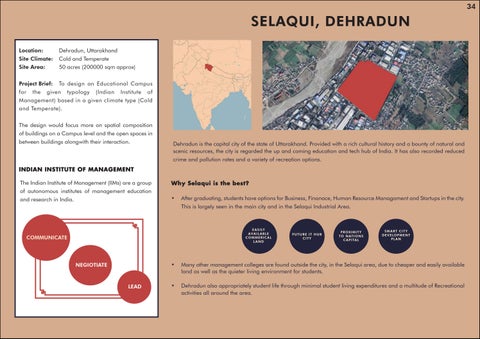
A PROJECT BY JOSHUA FERNANDES





DOB: 28 September 2001
Address: 603 Romell Shraddha, IC Colony, Borivali West Mumbai, Maharashtra Mumbai 400103
Dear Reader, Welcome to my Architectural Quest . This body of work encompasses my whimsical, yet practical approach to design . Design in Architecture to me is balancing necessity, function, aesthetics and boldness, allowing every user to have a cinematic experience . Living between two countries has further helped me find unique solutions to these design problems . Through this internship, I hope for growth , to grow professionally , socially, , mentally and morally . One cannot help but feel completely euphoric for the next quest .
Best Wishes , Joshua
CONTACT
Mobile no. : +91 9136969287 / +974 59940707
E-mail : joshfernandes289@gmail.com
Linkedin : https://www.linkedin.com/in/joshua-fernandes-92ab6a215/
I declare that all work presented in this portfolio is created by me and original to my knowledge.
Visvesvaraya National Institute of Technology, Nagpur, India
Department of Architecture & Planning, Semester VII I CGPA: 9.01
Birla Public School Doha, Qatar
CLASS XII I PERCENTAGE: 95%
Birla Public School Doha, Qatar
CLASS X I CGPA: 10
July 2021 to September 2021:
Editorial Intern, Rethinking the Future
Weekly responsibility for architectural article research, writing, and editing on an assigned topic
2020-2021: Art and Architecture Appreciation
Green Architecture
Visual Communication
Contemporary Design Theory & Criticism
2021-2022: Building Repair and Restoration
Appropriate Technology
Architecture Research Methods
• Fundamentals of Graphic Design course conducted by California Institute of Arts
• Learn and Build a Career in Set Design by Karwaan
July 2021 to August 2021:
November 2021 to May 2022:
Architectural Intern, Qatar Design Consortium
Responsibilities for modeling work, presentations, and preparation of preliminary drawings.
Content Writer, Volume Stories
Bi-weekly responsibility for the content writing on a variety of topics related to art, film, history, and general pop-culture related articles for the startup platform, Volume Stories.
• Hands on Workshop in Exposed Bricks organized by Indian Institute of Architects (IIA)
• V-ray workshop by Karwaan
• The Ultimate Screenwriting & Storytelling Workshop by LevelUp Learning
PROFICIENT
November 2021 to March 2022:
Editorial Incharge, AXIS
In charge of drafting promotional matter and social media write-ups for the university AXIS techno fest.
AutoCad / SketchupPro / Adobe Photoshop / Adobe Illustrator
Adobe Indesign / Enscape / Vray / Microsoft Office /
INTERMEDIATE
June 2022 to July 2022:
Graphic Design Intern, Voice of Initiatives Qatar
In charge of designing social media templates and promotional content for conferences and events.`
• Passed two levels of the DELF French language competition
• Certificate of distinction in English ACER Olympiad
• Attained certificate in Toast Master’s program
• Qatar Debate certificate at inter-school level
• First prize winner of Qatar-USA Year of Culture collage competition (ages 19-23)
Autodesk REVIT / Lumion / Adobe After Effects /
• English (proficient)
• Hindi (intermediate)
• French (intermediate)
• German (beginner)
• ASL (beginner)
• Creative Writing
• Public Speaking
• Sketching
• Acting
• Singing
• Cooking
• Directing
• Painting


LANDSCAPE DESIGN SEMESTER VII
St. Francis De Sales Cathedral in Nagpur is a city landmark and religious hub. It’s Landscape Design required to accomodate the large congregation of devotees while also maintaining a sense of serene sanctity.

Location: St. Francis De Sales Cathedral, Nagpur

Site Type: Religious
Site Area: 5400 sqm (approx)

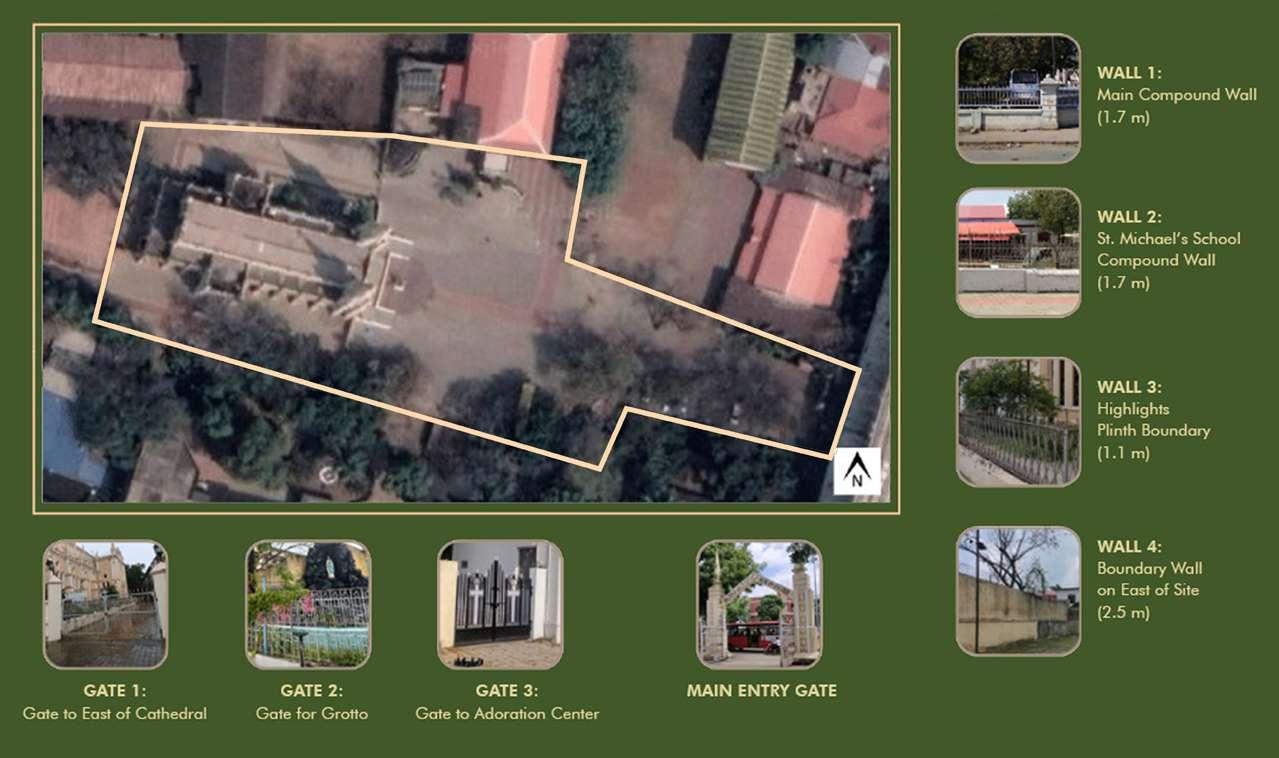
Project Brief: To design the Landscape for a site of a given typology (Religious type).
The site would be designed analysing the current site condition and context, while providing for the main activities of the site and an appropriate concept.
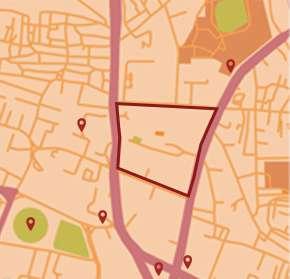
The Church Complex is found in the heart of the Kamptee Region adjacent to a loud and bustling commercial market area with restaurants, bars, shops, etc. This removes the feeling of peace and tranuility needed for a church compound.

SPIRITUALITY
Gate of Heaven

The point at which we go from the chaotic world (Kamptee Road) to the peaceful afterlife (SFS Complex).


Central theology of Christianity is given in the four Gospels: Matthew, Mark, Luke and John, which form the central spine of the complex.
Garden of Eden
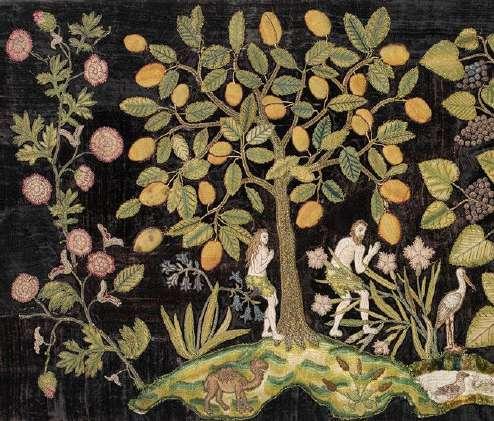
A utopian concept of paradise with a variety of fruits, flowers, plants and animals.
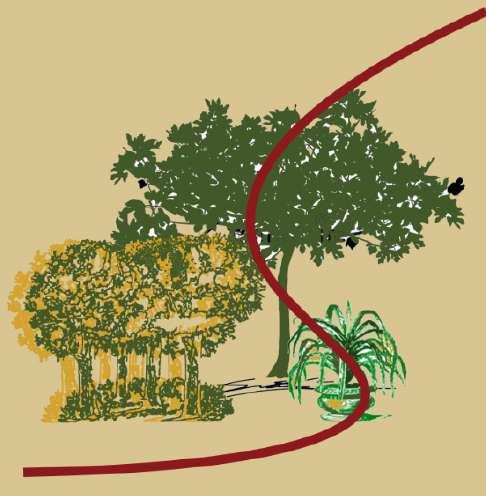
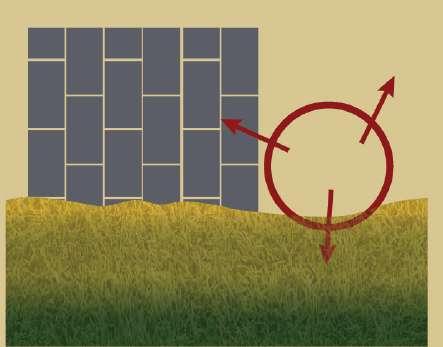
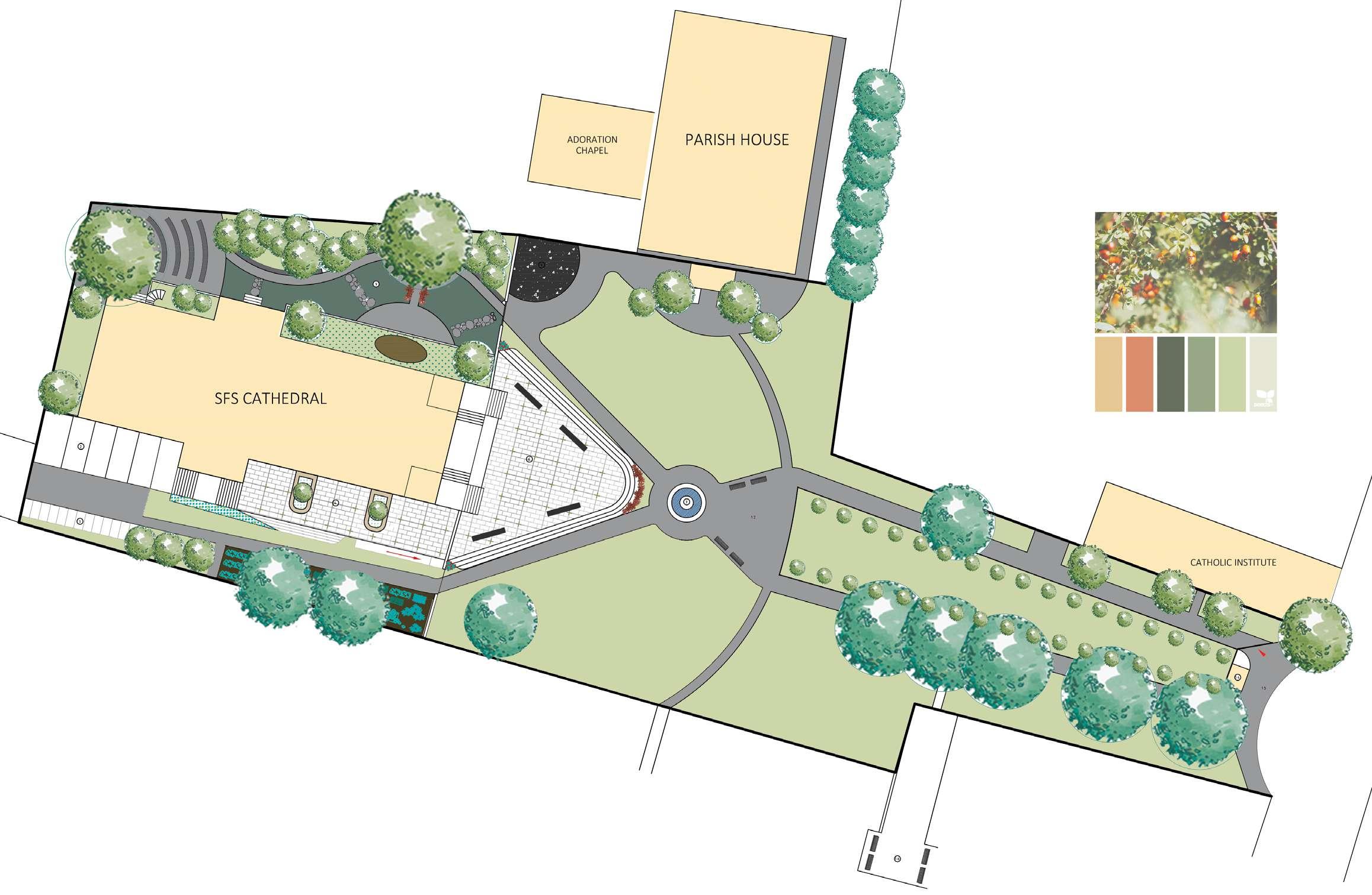
1. PRIESTS GARDEN
2. FOUR WHEELER PARKING
3. TWO WHEELER PARKING
4. WEST PLAZA
5. COMMUNITY GARDEN
6. FRONT PLAZA
7. CHRIST THE KING FOUNTAIN
8. GROTTO
9. EDEN GARDEN
10. STATUE DISPLAY
11. OUTOOR ALTAR
12. CENTRAL COURT
13. MAIN ENTRY
14. SECURITY CABIN
15. ENTRY PLAZA
16. GROTTO
17. CATHOLIC INSTITUTE
113



Attached


52
42
21
Used
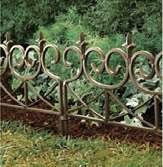

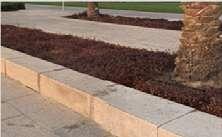

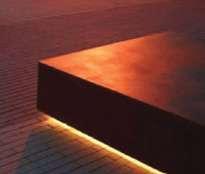

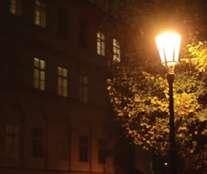

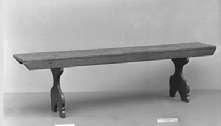









 The Lily represents the Church, spirituality and purity while the bright orange color of the flowers (summer and early Autum) are reminiscent of The Orange City.
Canna Lily can be used as a recurring thematic plant throughout the site.
The Lily represents the Church, spirituality and purity while the bright orange color of the flowers (summer and early Autum) are reminiscent of The Orange City.
Canna Lily can be used as a recurring thematic plant throughout the site.


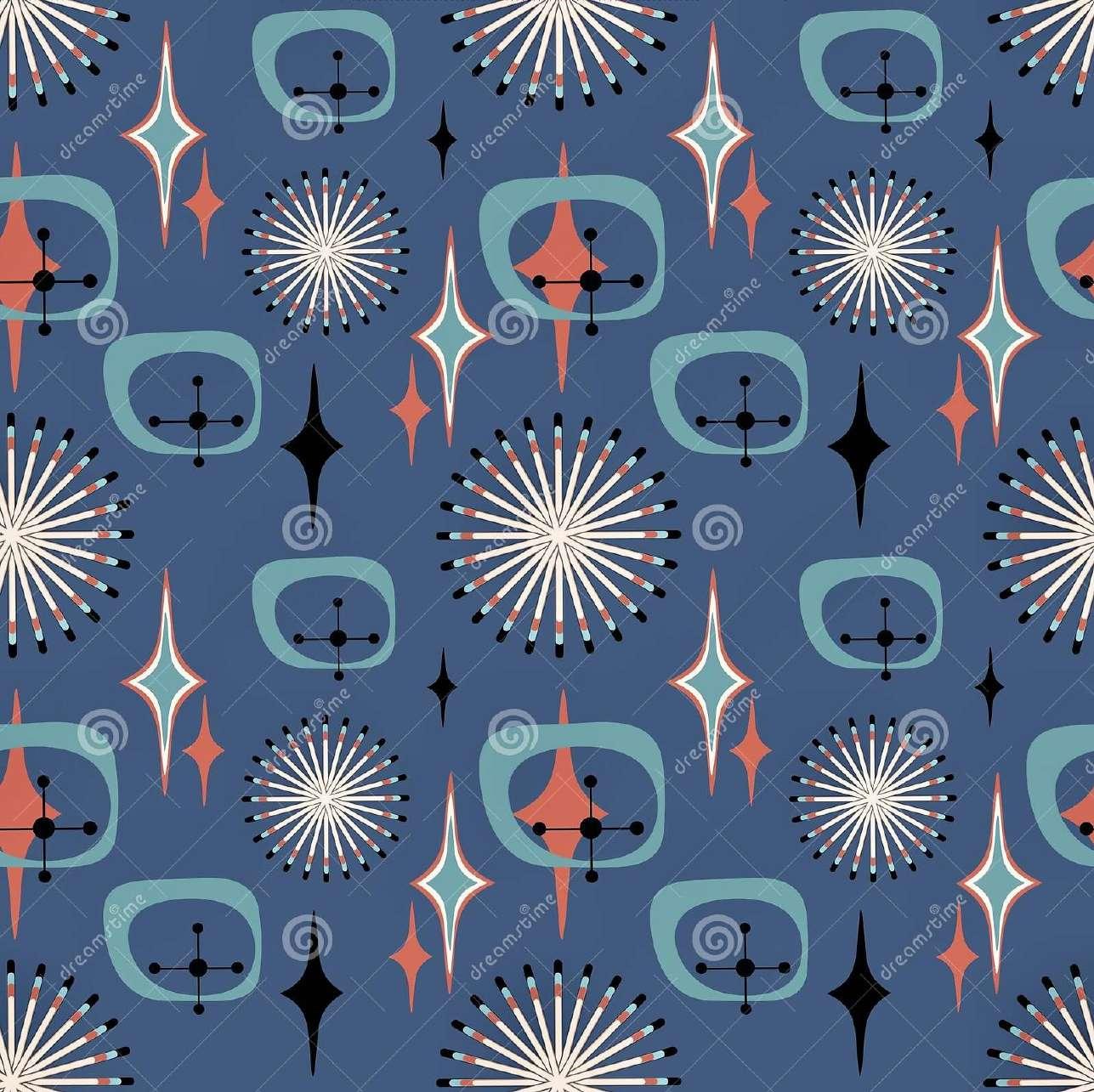

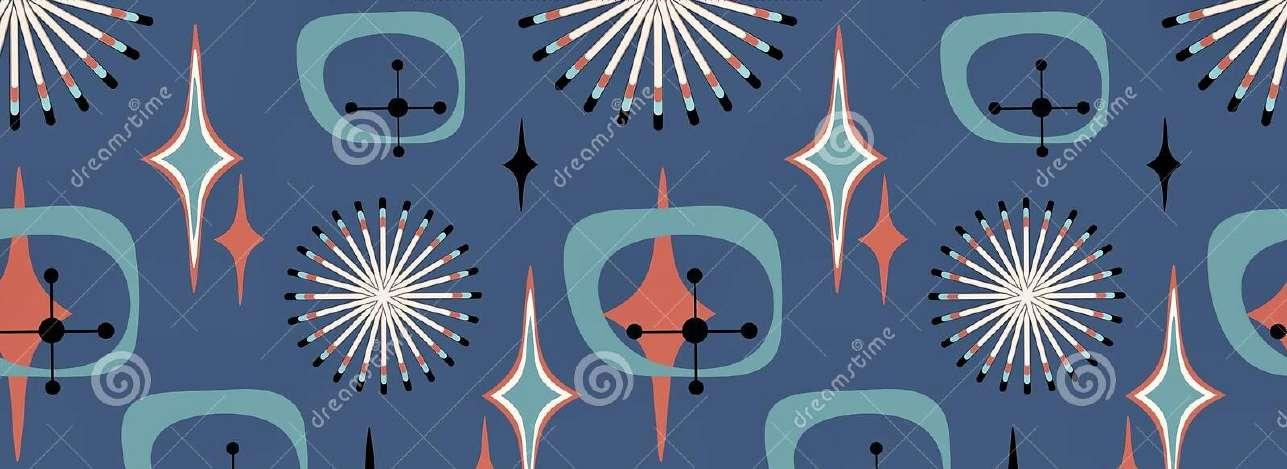

INTERIOR DESIGN SEMESTER VIII
The campus of Visvesvaraya National Institute of Technology requires a new Corporate Bank Brancg on campus for students and faculty. The interiors would need to support the main function of the bank and fit the aesthetics of professionalism and liveliness.

Location: VNIT, Nagpur
Project Type: Corporate Bank
Space Area: 275 sqm (approx)
Project Brief: To design the interiors for Oscar Chartered Bank, a corporate bank for the Visvesveraya National Institute of Technology, Nagpur.
Oscar Chartered Bank is reuqired to set up a branch in Visvesvaraya National Institute of Technology, Nagpur for students and faculty only. The bank will practice limited functions regarding the opening of University Bank Accounts, handling tuition fee payments and daily cash withdrawals and transactions.

Mid Century Modernism was a movement widely popularized in the 50’s and 60’s as a product of Simple designs, vibrant forms and colors and maximal functionality.

VNIT Nagpur was set up in the 1960’s and so reflects design principles and elements of the Mid Century Modern aesthetic, which in its time was the basis of Office/ Corporate environment design.


Some common features are:
• Basic geometric forms
• Neutral Color Palette with Pops of Color

• Hghly functional
• Visually Stimulating but not overpowering





The city of Jaipur required a Convention Center to house a diverse range of activities, from Private conferences to Public expos. The solution, a community space that merged functionality, with aesthetics, marbled through the city’s local culture.
Location: Jaipur, Rajasthan
Site Climate: Hot and Dry
Site Area: 5 acre (approx)
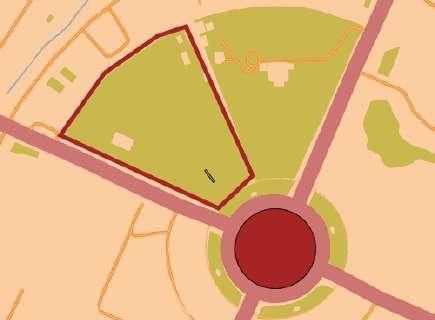
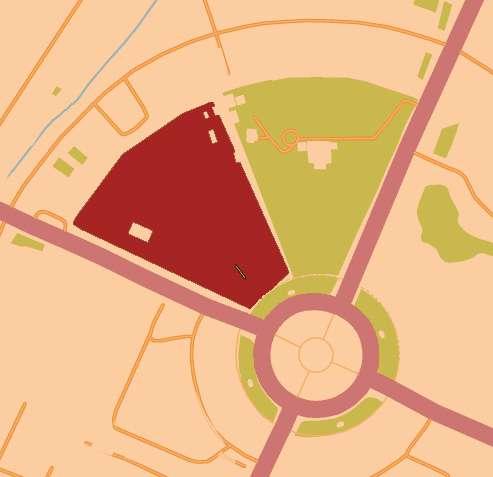
Project Brief: To design a Convention Center for the city of Jaipur as a beacon of SocioCultural events and a professional Business venue.
The building would attracts visitors, both local and foreign and serve the major aspects of a Convention Center.
COMMUNITY
Site is found in Udyog Maidan. It is a sector shaped area adjoining Statue Circle in a central commercial district of Jaipur.
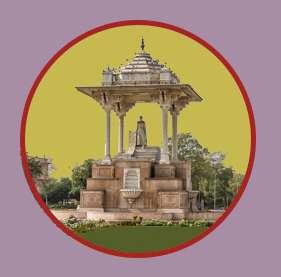
PROXIMITY: The C scheme area of Jaipur houses a number of government institutions with a number of hotels, restaurants, and parks


1.
2.
3.
CORPORATION
CULTURE
4.
5.
6.
7.
8.
STATUE CIRCLE is a central commercial district and community spot of the city.
CONNECTIVITY Site is well connected by vehicular and pedestrian routes
PRIVACY is more towards the open field to the Northeast and less privacy towards the road and residences.
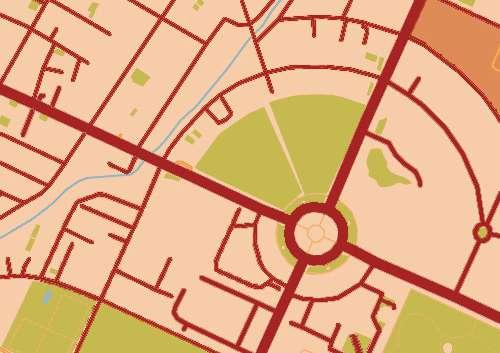 Statue Circle
Royal Haveli
Income Tax Department
Birla Planetarium
Central Park
Park Prime
Pallacia Apartment
Bureau of Indian Standards
Statue Circle
Royal Haveli
Income Tax Department
Birla Planetarium
Central Park
Park Prime
Pallacia Apartment
Bureau of Indian Standards
1. Place main functions
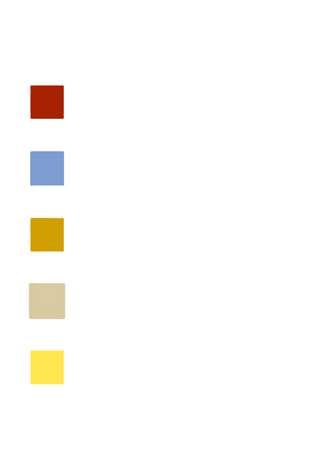
2. Join major functions

3. Add architectural and design elements



The building design and elements will have direct connections to the local history and culture of Jaipur.

Maintaing functional connection throughout buildings for seamless functioning of Convention Center.
Centering on Community factor by incorporating several community elements and zones throughout design.
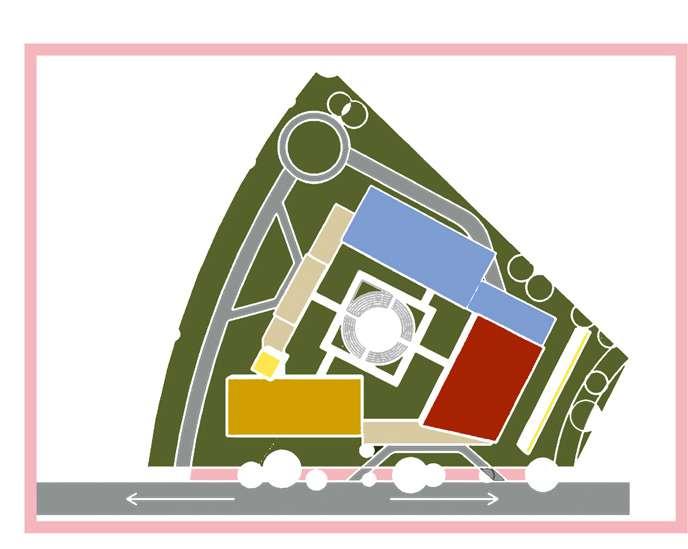
1. Central Axis : Courtyard uses central axis to maintain circulation order and directive movement
2. Central Courtyard : Acts as central regulating factor in clustered organization of spaces
3. Smaller Open Spaces: Acts as non functional community spots.

SUPPORTING SPACES
1. Employees: Admin offices, Reception, Caretakers Quarters, Back of House
2. Ancillary: Dressing Rooms, Green Rooms, Technicals Rooms, Lounges, Pre Function Areas
3. Services: Toilets, Store Rooms, Back of House space, Housekeeping Space, Elevators (Guest / Service)



MAIN ACTIVITIES
Semi Private Block:
• Cafeteria
• Banquet Halls (2)

Private Block
• Lobby
• Lounge (with Pool)
• Restaurant (with Kitchen)
• Caretakers Quarters (2))
Public Block
• Exhibition Arena

• Gift Shop
• Lounge (2
Admin
• Reception (x2)
• Offices (4)
• Tourism Kiosk
• Cafe
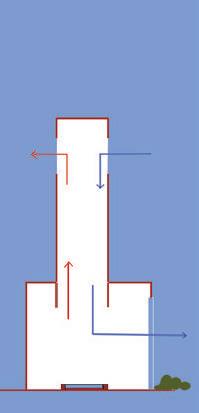
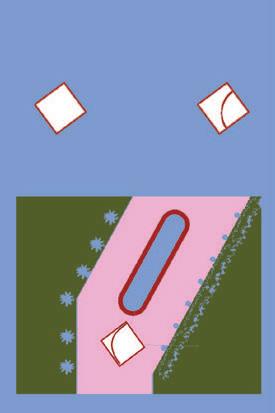
Semi Private Block:
• Grand Ballroom
• Meeting Rooms (2)
• Seminar Rooms (3)

Private Block
• Guest Rooms (16)
• Suites (4)
• Business Center

Public Block
• Auditorium
• Backstage (Green Room, Technical Room, Dressiing Rooms, Workshops, Storage)
• Pre Function Area
• Lounges (2)
FIRST LEVEL
Semi Private Block:
• Conference Rooms (4)
Private Block
• Guest Rooms (16)
• Suite (4)
• Busieness Center
Public Block
• Auditorium Seating

Semi Private Block:
• Waiting Area for Staff
• Waiters corridors
Private Block
• Service corridors
• Houskeeping movement

Public Block
• Backstage

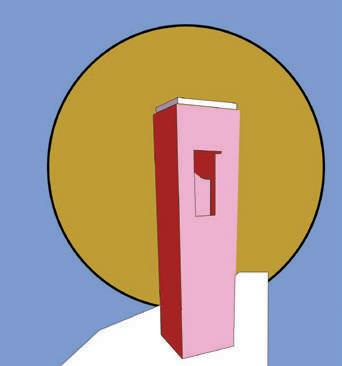
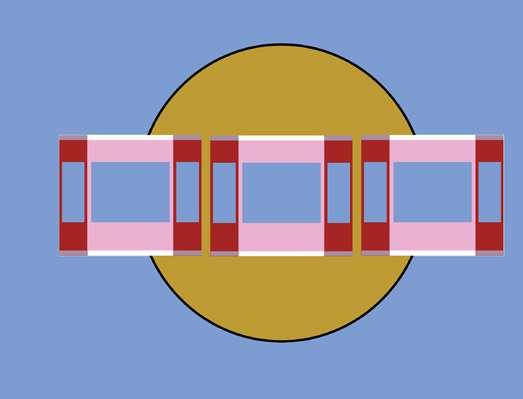
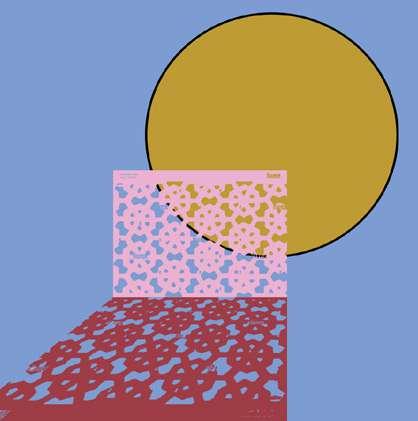





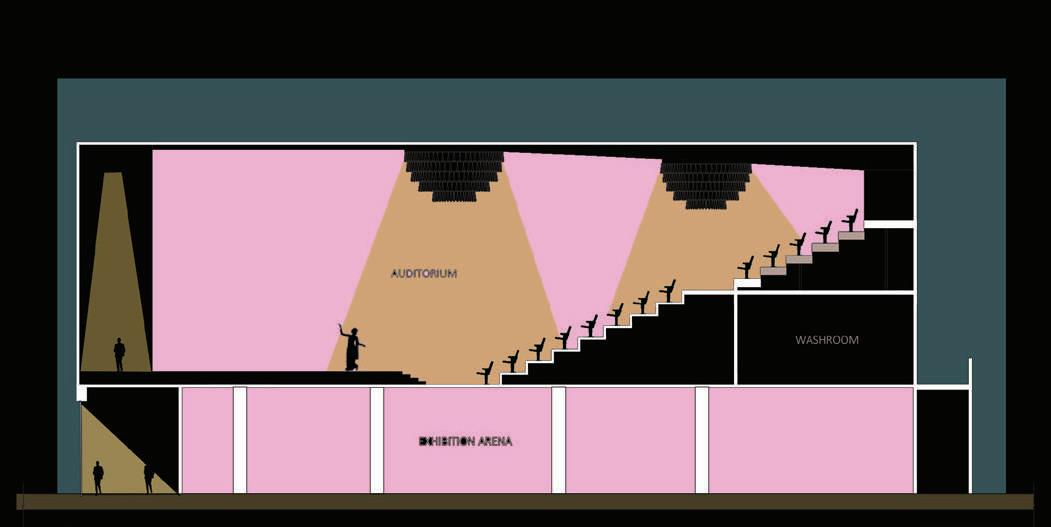
ELEVATIONS


MAIN ROAD ELEVATION HOTEL ELEVATION
 NORTH
NORTH
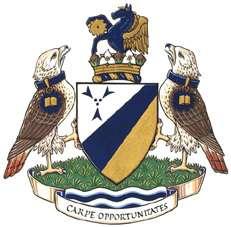



































The city of Dehradun is setting up a new campus for the state’s IIM and requires an interactive campus that strives for community interaction and lively academics. Nestled in the mountains, students must be able to thrive in the campus, and fulfil all aspects fo their student life.

Location: Dehradun, Uttarakhand
Site Climate: Cold and Temperate
Site Area: 50 acres (200000 sqm approx)

Project Brief: To design an Educational Campus for the given typology (Indian Institute of Management) based in a given climate type (Cold and Temperate).
The design would focus more on spatial composition of buildings on a Campus level and the open spaces in between buildings alongwith their interaction.
The Indian Institute of Management (IIMs) are a group of autonomous institutes of management education and research in India.
Dehradun is the capital city of the state of Uttarakhand. Provided with a rich cultural history and a bounty of natural and scenic resources, the city is regarded the up and coming education and tech hub of India. It has also recorded reduced crime and pollution rates and a variety of recreation options.
Why Selaqui is the best?
• After graduating, students have options for Business, Finanace, Human Resource Managament and Startups in the city. This is largely seen in the main city and in the Selaqui Industrial Area.
• Many other management colleges are found outside the city, in the Selaqui area, due to cheaper and easily available land as well as the quieter living environment for students.
• Dehradun also appropriately student life through minimal student living expenditures and a multitude of Recreational activities all around the area.
The theory, given by Sir Patrick Geddes set forth the relationship between people and places.
The proposition states that the planning/ layout should create organic relations among people, place and work.


This idea can be translated for Campus Design by transforming these three elements based on University life.
STUDENTSTUDENT
STUDENTTEACHER STUDENTPUBLIC
“RIGID”
Formal Spaces (Admin, Incubation Center etc.) have forms with straight and rigid lines to maintain a more formal outward appearance.
The interiors though are formed by contrasting dynamic curves in paths and axes.
College campus design is based on diferent levels of interaction between students and their community.
Spaces are then designed based on these interactions.
Semi Formal Spaces (Auditorium, Library, etc.) have forms with a minimal number of curves to show a balance between forms and dynamic.
Informal Spaces (Student Activity Center, OAT, etc) have forms with more curves to highlight the relaxing nature of the space and the function.
RESIDENCE
• Open Air Theatre
• Student Activity Center
• Student Housing
• Community Garden
ACADEMIC
• Library
• Classroom Complex
• Incubation Center
• Startup Space COMMUNITY
• Auditorium
• Indoor Sports Complex
• Outdoor Sports Complex
• Canteen
The Campus is segregated based on primary function as - Academic, Community, Residence.
The central area is occupied by one building from each typology that supports a more public , larger interaction (ie. Open Air Theatre in Resdience, Library in Academic, Auditorium in Community)

INDEX
1. MAIN ENTRY
2. CAMPUS PARK
3. FOUNDERS STATUE
4. ADMINISTRATION BLOCK
5. CAMPUS LIBRARY
6. AUDITORIUM
7. CANTEEN
8. INDOOR SPORTS COMPLEX
9. HEALTH CENTER
10. OPEN AIR THEATRE
11. ACADEMIC BLOCK
12. INCUBATION CENTER

13. STUDENT ACTIVITY CENTER
14. DINING HALL
15. HOSTEL BLOCKS
16. COMMUNITY GARDEN
17. CAMPUS CHAPEL
18. FACULTY HOUSING
Columnaded pathway on either side of entry road to visually and functionally direct towards the Admin building and the rest of the campus.


Facade treatments like Colored Glass, Large Windows, Jaalis help invite the outdoors to the interiors throuugh light, ventilation and views. This helps revitalize indoor spaces from boring, dingy ones
• Wide open green lawns promote outdoor learning due to pleasant view and climate.
• Trees offer shade during sunny months

• Encourages outdoor learning in a community setting in pleasant outdoor environments.


• Promotes gardening amongst students for fresh food, aromatics and healthy plants.
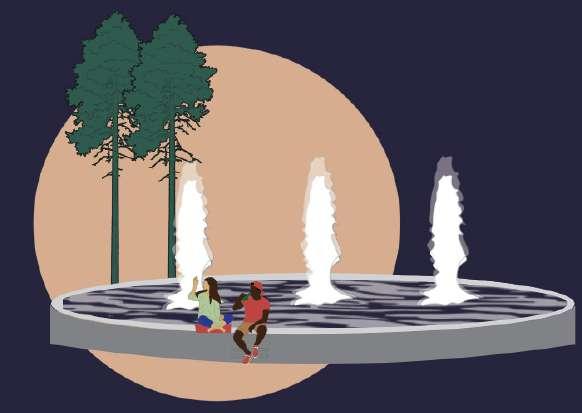
• Invites students to relax and socialize as a gathering and performing spot.
PERFORATED WINDOWS (JAALIS)






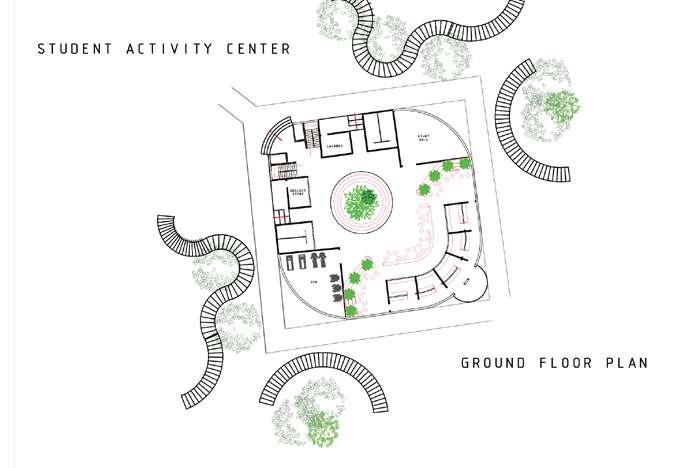

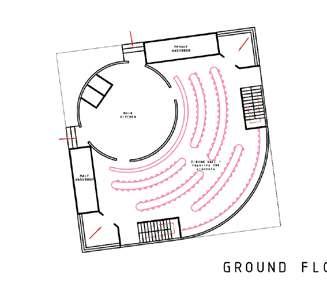

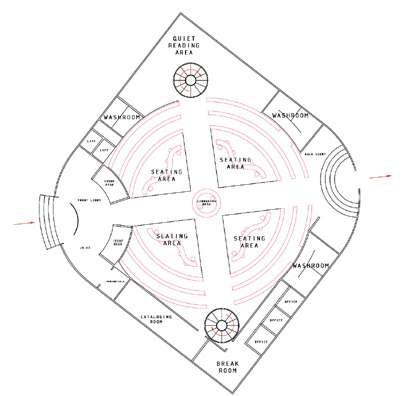


Organized by the Nagpur Municipal Corporation, the competeiton aimed to reviatlize an underutilized public space and tranform it promote community and boost the Urban landscape.
Nagpur’s markets are perennially abuzz with activity, encompassing a heterogeneous cohort of stakeholders such as peddlers, street vendors, retailers, shoppers, and tourists. These markets, having been founded informally a significant duration ago, are devoid of fundamental amenities such as public seating areas, restrooms, potable water dispensers, and areas to cool down, especially essential during the sweltering summer months. This lack of essential infrastructure can prove detrimental for the urban poor and vulnerable populace who have no option but to earn their livelihoods by working in these markets.
This was the primary motivation for an intervention.
Using


Conceptual Elements
Introduction
From among the numerous markets, Sitabuildi Market has been chosen as the focal point of the proposed urban intervention.


The site is situated above the primary thoroughfare and is flanked by the Khadi Gramodyog Bhavan and Chandak Nursing Home.


Originally intended to serve as a pay and park facility with a central fountain, this site has been identified as an urban void that feels disconnected from its otherwise dynamic setting.
Presently, the designated use of the site is as a paid parking lot, but it fails to fulfill its intended purpose.
Instead, the area is predominantly utilized as an ad-hoc vending location. Consequently, the parking lot is usually unoccupied. During peak hours, the site becomes overcrowded and congested, becoming an overflow space for the vendors. Furthermore, after the operational hours, the area serves as a depot for their carts and kiosks.
In addition, with the upcoming parking facilities near Apna Bazaar and the new Glocal Mall, it is imperative to explore alternative applications for the current site. The site is a wide open space that has the potential to support more opportune social activities
The location has the potential to be rejuvenated as an urban plaza, featuring a dynamic and vibrant public space that is currently missing from the Sitabuildi CBD locality. This could encompass a compact community centre, a thermally comfortable landscaped outdoor seating area, interactive tactical installations, as well as safe restrooms and drinking water stations.
Additionally, there is an opportunity to reconsider cooling centres in multi-use spaces as a financially viable model for the municipal corporation in a suitable setting such as a market, which could be incorporated as part of the heat action plan to mitigate mortality and morbidity.
Mixed-mode access: Accessible by pedestrians and vehicules but away from main street traffic.
Blindspot: The site is located behind the existing market, with no immediate view and signage.
Macroclimate: The city of Nagpur experiences drastic heat waves, from April to July.
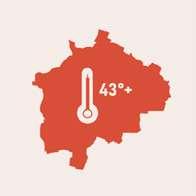
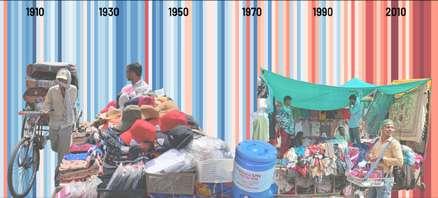
Microclimate: Overcrowding adds to the ambient temperature, causing overheating and fatigue.
Seating Areas
Seating provides a comfortable place for people to rest and relax, especially as people may be standing for long periods of time in the market place.
Lack of Accessibility: The site lacks properly maintained paths, universal accessibility and public facilities.
Playground and Gym Playgrounds offer a fun and safe space for children and adults to engage in physical activity alongside shopping. 42
Outdoor Stage A space which can bring people of all ages together for entertainment, recreation, and interaction.
Materials and Construction
Heat Action Plan Modular design Use
modular design for easy fabrication and replication.
of
Bamboo framed structure for the shading canopy (along with dry mist).
BAMBOO MAT WALL PANELS TERRACOTTA SCREENS

Allows for light and airflow through the building while being self shading.
M Scale of intervention
neglected infrastructure as a framework for the regeneration of inner city voids
Objective
Using neglected infrastructure as a framework for the regeneration of the inner city voids
The plaza was designed along a central winding path directing users through several points of community interaction and visual focus. It also maintains the use of cool blue shades throughout the landscape, to cognitively strengthen the centers main function of cooling. The space is divided into a series of public sectors with diverse functions: shaded seating area, cooling/ community centre, performance space, playground and gym, all of which catering to different age groups. Tactical Urbanism approach was kept in mind for the planning of the site.





Tactical Urbanism is premised on using low-cost and scalable interventions as a way to catalyse long-term change to improve the built environment in a city. This approach is being employed on site inorder to inspire action and expedite project implementation. It can also broaden public engagement and give more insight on the topic of heatwaves and climate change that we are trying to address in the proposal, at the same time create interactive and safe public spaces.
1. Entry to the plaza
2. Entry pathway with arches
3.Bicycle stand

4. Seating area (with and without shade)
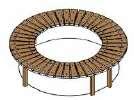
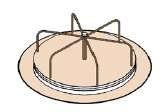

5. Entry to Public toilets

6. Retail fronts and water dispenser

7. Entry to Cooling/ Community centre
8. Playground and gym
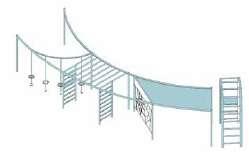
9. Outdoor Stage

Plan of the Cooling/ Community Center:



Using neglected infrastructure as a framework for the regeneration of the inner city voids


Working Schedule:
Cooling Center:
Time schedule : 8:30am- 5:00pm (During the months of March to May)
Availability of paramedic : 23rd May to 2nd June (Heat Wave Period)
Capacity: 40
No: of Employees: 2
Facilities provided during this period:
Community Center:
Time schedule : 8:30am- 10:00pm (During other months)
Misting Station:
Time schedule : 8 am - 7 pm (During the months of March to June)
Views of the proposal:
Views of the proposal:
Using neglected infrastructure as a framework for the regeneration of the inner city voids
Impact Assessment:
The center would offer resources to preserve the health and wellbeing of visitors, especially in response to Nagpur’s harsh summers ( from March to May).
• The Cooling Center would offer multiple amenities to withstand these summer months, including Water Coolers, Misting Platforms and Shaded seating.

• In case of dire circumstance, proper recovery areas and immediate paramedic access would help the affected.
Safeguarding health and well being 1 2 3 4
The center would boost community based activities amongst the visiting public, through leisure gatherings, cultural events, and informative meets.
• The Open Air Stage would be an open platform for informal performances and recreation, while the various seating would encourage socialization amongst visitors.
• The Cooling Center itself would be transformed into a community center (during off months), with its multi use spaces that would hold workshops, conferences and performances.
The center would support several demographics of the markets’ stakeholders.
• Shopkeepers and Vendors would be able to cool down, remain hydrated and have constant access to lavatory and paramedic facilities, whenever needed.
• Shoppers would use the center as a rest stop, to rejuvenate and refresh while shopping.
• For visiting families, the elderly would benefit from ample shaded seating, while children would be occupied by fun playground games
The center would create a vibrant Landmark in the neighborhood as a functional, yet entertaining hub.
• Cool and bright colors would help enliven the space, while also contributing towards a relaxing feel of “Cognitive Cooling”.
• Proper landscape lighting and signage would allow the space to remain functional for longer periods while maintaining safety and comfort.
If the daily energy consumption in Nagpur is 5.4 units, we will need 17 solar panels, to generate 27 units of energy per day in Nagpur. the calculations to find the amount of energy that needs to be generated by the solar panels is as follows:
Daily energy generation = Daily energy consumption / Efficiency of solar panels
Assuming an efficiency of 20%: Daily energy generation = 5.4 / 0.2 = 27 units
A standard of 320 W Solar Loom panel measures around 1.67 meters in length and 1.0 meter in width, with a thickness of around 3.5 centimeters. The price of which is around ₹ 9,500 - ₹ 10,000. The use of solar panels is an option proposed and can be omitted.


Art has always been an integral part of my life. I love to explore and analyse any of the 7 art forms in my free time.


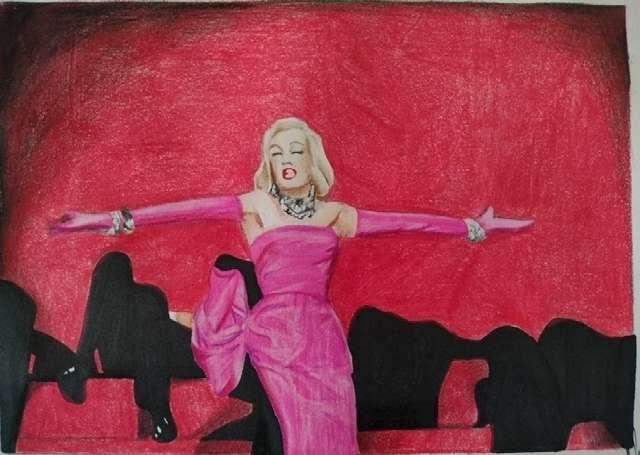



Visual Arts is my constant comfort though, as I usually delve into recreating famous and varied art styles. I usually tend to incorporate some form of this Art Appreciation in my architectural projects as well, either in actual design or presentation.
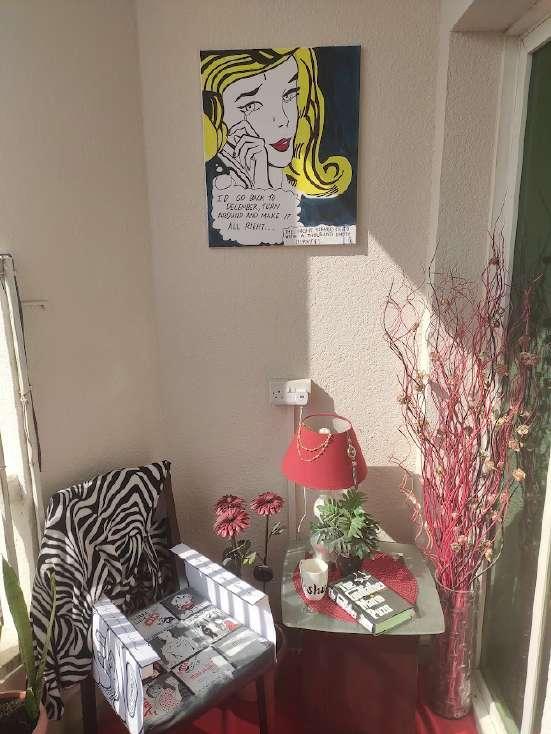
 College Election Illustration Qatar USA Year of Culture Winning Entry
Furniture Installation
Furniture Design
College Election Illustration Qatar USA Year of Culture Winning Entry
Furniture Installation
Furniture Design
I have aways sought to writing to express myself, views, interests, and all.
Luckily, I have presented with opportunities with Rethinking The Future and Volume HQ, to process this interest into content creation where I could showcase my admiration for architecture and pop culture.

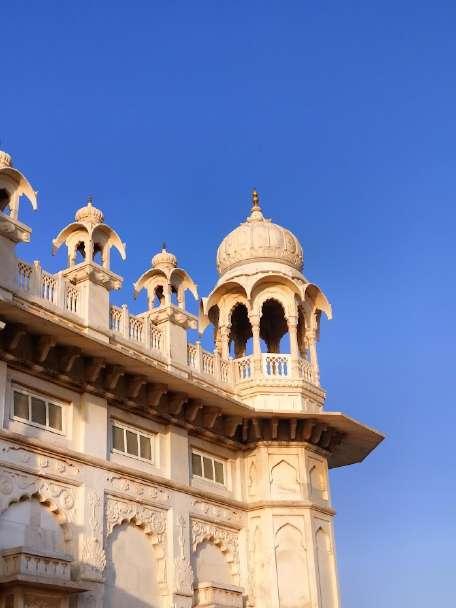


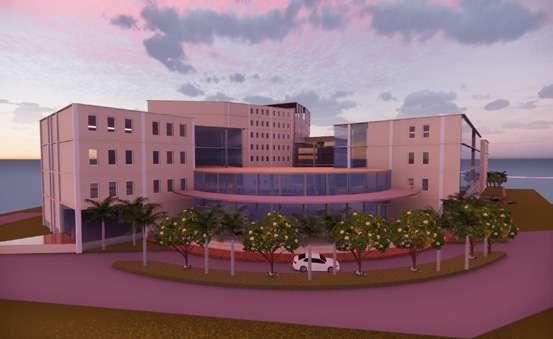
Rethinking The Future Architectural Writing Program


