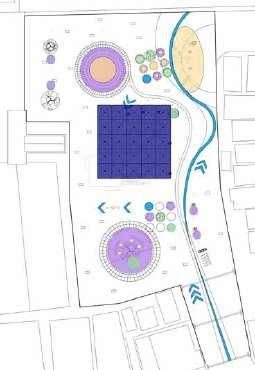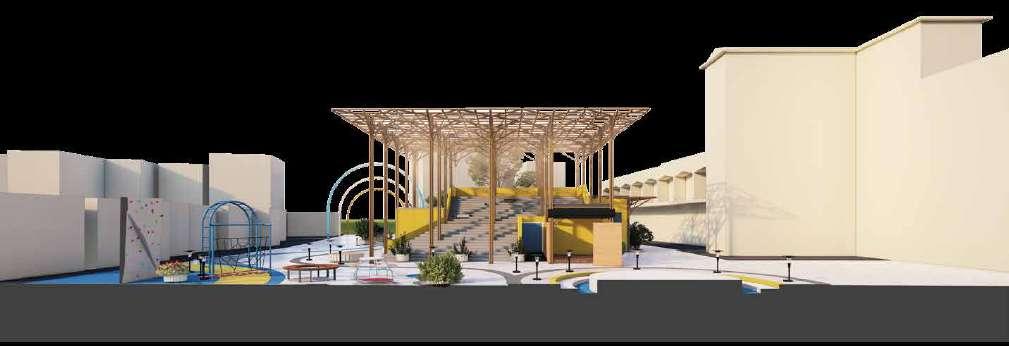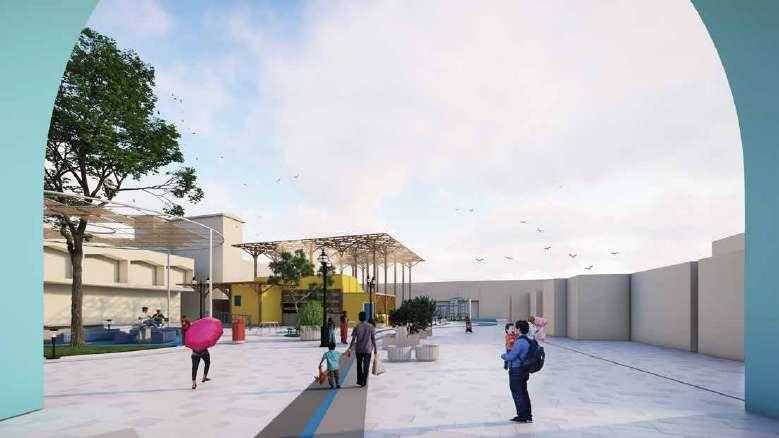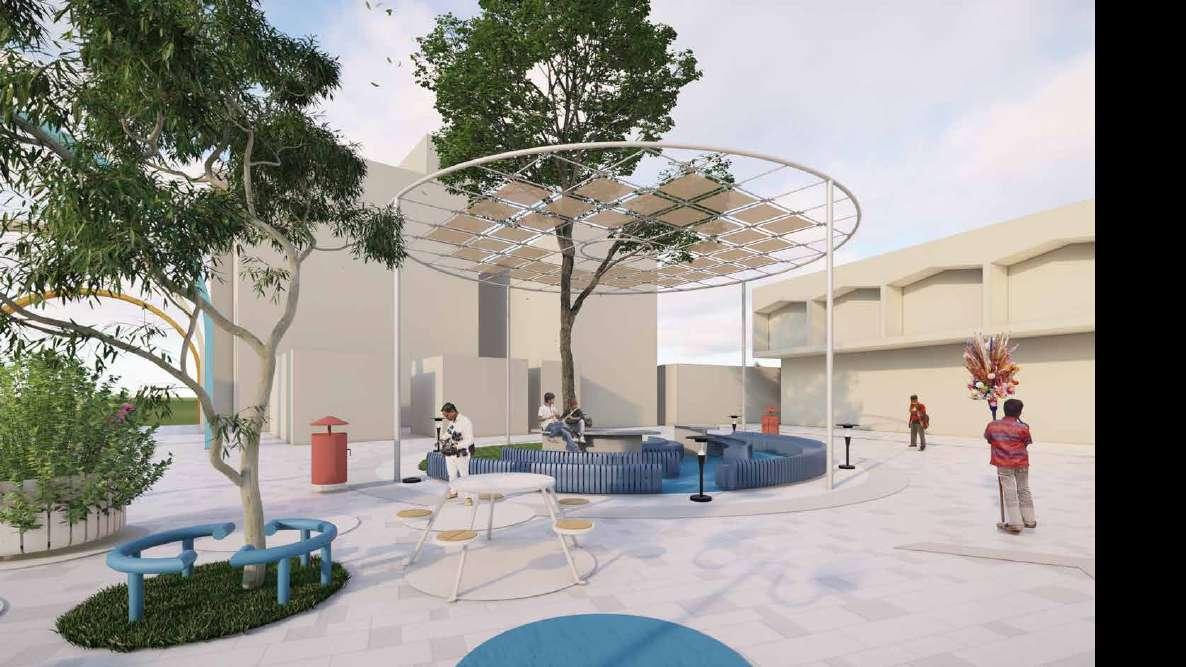
5 minute read
COOL FOR THE SUMMER

Competition
Advertisement
Organized by the Nagpur Municipal Corporation, the competeiton aimed to reviatlize an underutilized public space and tranform it promote community and boost the Urban landscape.
Nagpur’s markets are perennially abuzz with activity, encompassing a heterogeneous cohort of stakeholders such as peddlers, street vendors, retailers, shoppers, and tourists. These markets, having been founded informally a significant duration ago, are devoid of fundamental amenities such as public seating areas, restrooms, potable water dispensers, and areas to cool down, especially essential during the sweltering summer months. This lack of essential infrastructure can prove detrimental for the urban poor and vulnerable populace who have no option but to earn their livelihoods by working in these markets.
This was the primary motivation for an intervention.
Using
Conceptual Development:
The plan seeks to simplify the market’s intricacies while attempting to create a lively environment that maintains safety and comfort for the local community. The conceptual model includes elements that enhances the shopping experience, meet the needs of the immediate stakeholders and promote communal gathering.

Conceptual Elements
Introduction
From among the numerous markets, Sitabuildi Market has been chosen as the focal point of the proposed urban intervention.


The site is situated above the primary thoroughfare and is flanked by the Khadi Gramodyog Bhavan and Chandak Nursing Home.


Originally intended to serve as a pay and park facility with a central fountain, this site has been identified as an urban void that feels disconnected from its otherwise dynamic setting.
Presently, the designated use of the site is as a paid parking lot, but it fails to fulfill its intended purpose.
Instead, the area is predominantly utilized as an ad-hoc vending location. Consequently, the parking lot is usually unoccupied. During peak hours, the site becomes overcrowded and congested, becoming an overflow space for the vendors. Furthermore, after the operational hours, the area serves as a depot for their carts and kiosks.
In addition, with the upcoming parking facilities near Apna Bazaar and the new Glocal Mall, it is imperative to explore alternative applications for the current site. The site is a wide open space that has the potential to support more opportune social activities
The location has the potential to be rejuvenated as an urban plaza, featuring a dynamic and vibrant public space that is currently missing from the Sitabuildi CBD locality. This could encompass a compact community centre, a thermally comfortable landscaped outdoor seating area, interactive tactical installations, as well as safe restrooms and drinking water stations.
Additionally, there is an opportunity to reconsider cooling centres in multi-use spaces as a financially viable model for the municipal corporation in a suitable setting such as a market, which could be incorporated as part of the heat action plan to mitigate mortality and morbidity.
Mixed-mode access: Accessible by pedestrians and vehicules but away from main street traffic.
Blindspot: The site is located behind the existing market, with no immediate view and signage.
Macroclimate: The city of Nagpur experiences drastic heat waves, from April to July.
Microclimate: Overcrowding adds to the ambient temperature, causing overheating and fatigue.
Seating Areas
Seating provides a comfortable place for people to rest and relax, especially as people may be standing for long periods of time in the market place.
Lack of Accessibility: The site lacks properly maintained paths, universal accessibility and public facilities.
Playground and Gym Playgrounds offer a fun and safe space for children and adults to engage in physical activity alongside shopping. 42
Outdoor Stage A space which can bring people of all ages together for entertainment, recreation, and interaction.
Materials and Construction
Heat Action Plan Modular design Use modular design for easy fabrication and replication. of
Bamboo framed structure for the shading canopy (along with dry mist).
BAMBOO MAT WALL PANELS TERRACOTTA SCREENS
Allows for light and airflow through the building while being self shading.
M Scale of intervention
Objective
Sitabuildi Market
Using neglected infrastructure as a framework for the regeneration of the inner city voids
The plaza was designed along a central winding path directing users through several points of community interaction and visual focus. It also maintains the use of cool blue shades throughout the landscape, to cognitively strengthen the centers main function of cooling. The space is divided into a series of public sectors with diverse functions: shaded seating area, cooling/ community centre, performance space, playground and gym, all of which catering to different age groups. Tactical Urbanism approach was kept in mind for the planning of the site.





Tactical Urbanism is premised on using low-cost and scalable interventions as a way to catalyse long-term change to improve the built environment in a city. This approach is being employed on site inorder to inspire action and expedite project implementation. It can also broaden public engagement and give more insight on the topic of heatwaves and climate change that we are trying to address in the proposal, at the same time create interactive and safe public spaces.
1. Entry to the plaza
2. Entry pathway with arches
3.Bicycle stand
4. Seating area (with and without shade)

5. Entry to Public toilets
6. Retail fronts and water dispenser
7. Entry to Cooling/ Community centre
8. Playground and gym
9. Outdoor Stage
Planting
Plan of the Cooling/ Community Center:



Sitabuildi Market
Using neglected infrastructure as a framework for the regeneration of the inner city voids


Working Schedule:
Cooling Center:
Time schedule : 8:30am- 5:00pm (During the months of March to May)
Availability of paramedic : 23rd May to 2nd June (Heat Wave Period)
Capacity: 40
No: of Employees: 2
Facilities provided during this period:
Community Center:
Time schedule : 8:30am- 10:00pm (During other months)
Misting Station:
Time schedule : 8 am - 7 pm (During the months of March to June)
Section of the Cooling Wall
Views of the proposal:
Views of the proposal:
Sitabuildi Market
Using neglected infrastructure as a framework for the regeneration of the inner city voids
Specification and Estimation
Impact Assessment:
The center would offer resources to preserve the health and wellbeing of visitors, especially in response to Nagpur’s harsh summers ( from March to May).
• The Cooling Center would offer multiple amenities to withstand these summer months, including Water Coolers, Misting Platforms and Shaded seating.

• In case of dire circumstance, proper recovery areas and immediate paramedic access would help the affected.
Promoting Community interaction
Safeguarding health and well being 1 2 3 4
The center would boost community based activities amongst the visiting public, through leisure gatherings, cultural events, and informative meets.
• The Open Air Stage would be an open platform for informal performances and recreation, while the various seating would encourage socialization amongst visitors.
• The Cooling Center itself would be transformed into a community center (during off months), with its multi use spaces that would hold workshops, conferences and performances.
Supporting Market stakeholders
The center would support several demographics of the markets’ stakeholders.
• Shopkeepers and Vendors would be able to cool down, remain hydrated and have constant access to lavatory and paramedic facilities, whenever needed.
• Shoppers would use the center as a rest stop, to rejuvenate and refresh while shopping.
• For visiting families, the elderly would benefit from ample shaded seating, while children would be occupied by fun playground games
Creating a Landmark
The center would create a vibrant Landmark in the neighborhood as a functional, yet entertaining hub.
• Cool and bright colors would help enliven the space, while also contributing towards a relaxing feel of “Cognitive Cooling”.
• Proper landscape lighting and signage would allow the space to remain functional for longer periods while maintaining safety and comfort.
Net zero performance:
If the daily energy consumption in Nagpur is 5.4 units, we will need 17 solar panels, to generate 27 units of energy per day in Nagpur. the calculations to find the amount of energy that needs to be generated by the solar panels is as follows:
Daily energy generation = Daily energy consumption / Efficiency of solar panels
Assuming an efficiency of 20%: Daily energy generation = 5.4 / 0.2 = 27 units
A standard of 320 W Solar Loom panel measures around 1.67 meters in length and 1.0 meter in width, with a thickness of around 3.5 centimeters. The price of which is around ₹ 9,500 - ₹ 10,000. The use of solar panels is an option proposed and can be omitted.

Part 6




