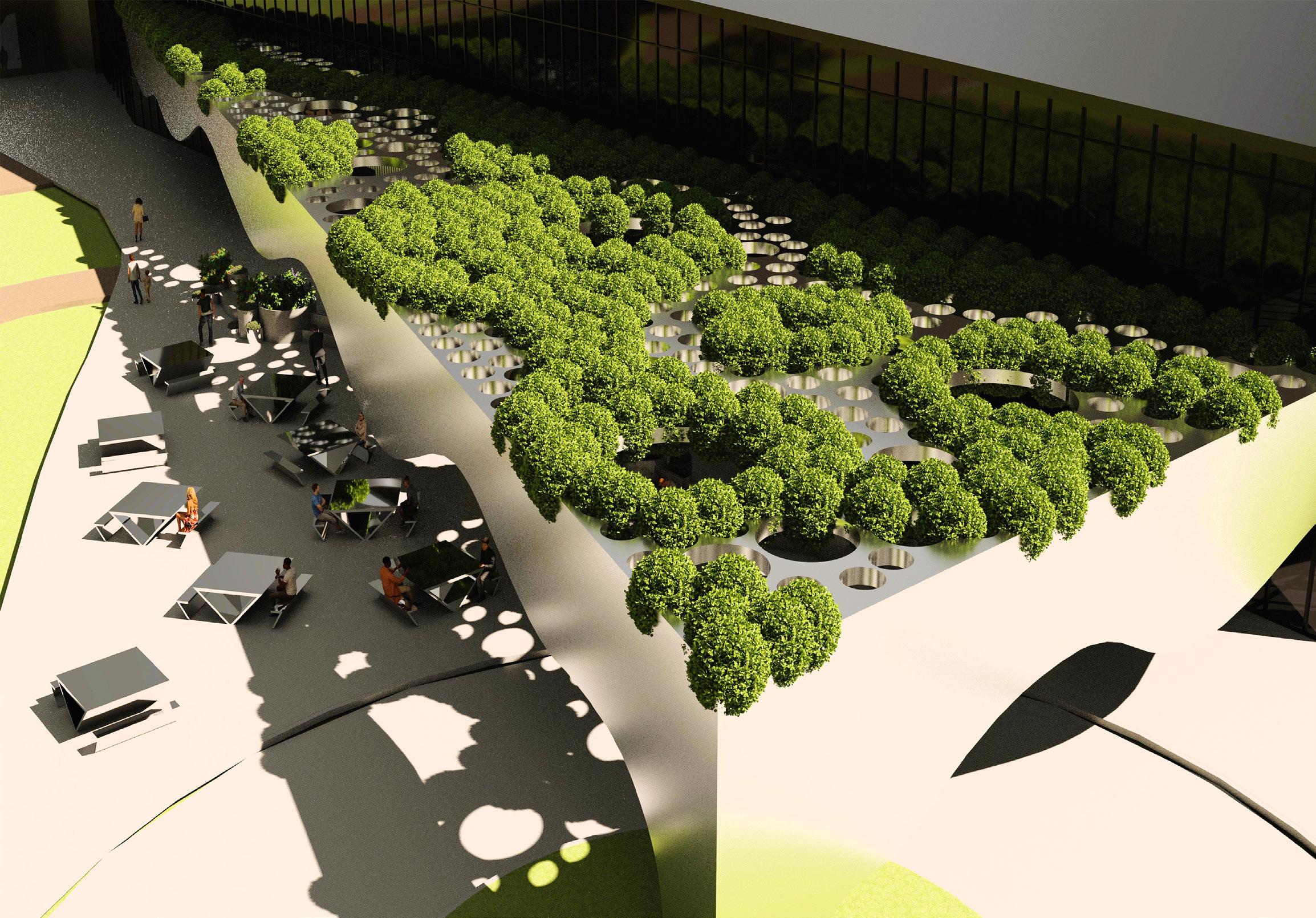ARCHITECTURE





I am a senior architecture major at the University of Nebraska-Lincoln. I aM passionate about creating sustainable architecture designs for the environment. My goal is to be able to create designs that enhance the community and users where they are located.
Bachelors of Architecture -May 2025
University of Nebraska -Lincoln
Minors: Business, Construction Management, and Landscape Architecture
Applying to future programs in:
Masters of Architecture - May 2028
University of Nebraska-Lincoln
Masters of Business Administration - May 2028
University of Nebraska-Lincoln
CELL: (402)676-5115
SCHOOL EMAIL: jdunn23@huskers.unl.edu
PERSONAL EMAIL: joshuadunn23@outlook.com
LINKEDIN: www.linkedin.com/in/joshuadunnn
“WE SHAPE OUR BUILDINGS; THEREAFTER THEY SHAPE US” - WINSTON CHURCHILL
Roadway Design Intern - Kiewit May 2023-August 2023
I assisted in the production of drawings for roadway, drainage, and traffic plans while collaborating with entry and mid-level employees for skill development. I also reviewed work progress and results to provide direction while utilizing basic computer aided drafting software’s in accordance with industry codes and standards.
I am proficient in Adobe Photoshop, Adobe Illustrator, Adobe InDesign, Rhino, -, Revit, V-Ray, and Microsoft 365
AIAS- American Institute of Architecture Students
As a member of the American Institute of Architecture Students, I am part of an student led organization focused on promoting leadership, design and service among architecture students.
The National Honors Society of Leadership and Success
As a member of the National Honors Society of Leadership and Success I participated in a comprehensive leadership program that fostered personal growth, career development, and a commitment to making a positive impact in my community. This organization provides valuable opportunities for me to develop and hone my leadership skills, and I am confident that my involvement with this society will be a valuable asset in my future endeavors
This project reimagines a fringe area of Downtown Lincoln near the Nebraska State Capitol as a vibrant, mixed-hub tailored to architecture students and young professionals. Situated at the intersection of Antelope Parkway and the downtown core, the design leverages the site’s potential as a gateway to redefine urban connectivity and community engagement.
The project integrates commercial programs that reflect the lifestyle and professional needs of its target demographic, including an AIA office, law firm, coffee shop, Lululemon and a Goodlife Bar and Grill. By fostering an environment that blends work, leisure and recreation, the development creates a dynamic space for collaboration, growth, and social interaction.
Key design Elements include:
1.) Tailored Programming:
Thoughtfully selected commercial spaces and amenities that support the professional and personal needs of young innovators and profes sionals.
2.) Urban Activation:
Strengthening the sites connection to downtown Lincoln while enhanc ing its cultural and economic vitality.
3.) Community Focus:
Establishing a central hub where architecture students and profession als can network, unwind and thrive.
With a proposed height between 2 and 6 stories, the development balances density and human-scale design, providing a welcoming and engaging environment. This project illustrates how targeted programming and contextual sensitivity can transform an underutilized urban site into a thriving destination for the next generation of Lincoln’s innovators and professionals.
This mixed-use development was designed as a hub for architecture students and young professionals, fostering a community where, working, creativity and leisure interest. The project redefines urban connectivity by integrating dynamic commercial programs such as an AIA Office, law firm, coffee shop, lululemon and Goodlife Bar and Grill.
The design emphasizes adaptability and collaboration, creating spaces that encourage professional growth, social engagement, and creative exchange. The architecture balances modern functionality with contextual sensitivity blending vibrant commercial activity with thoughtful urban design.
By tailoring the program to meet the needs of aspiring professionals and the creative community, the project contributes to Lincoln’s evolving downtown landscape, serving as both a landmark and a catalyst for future growth.
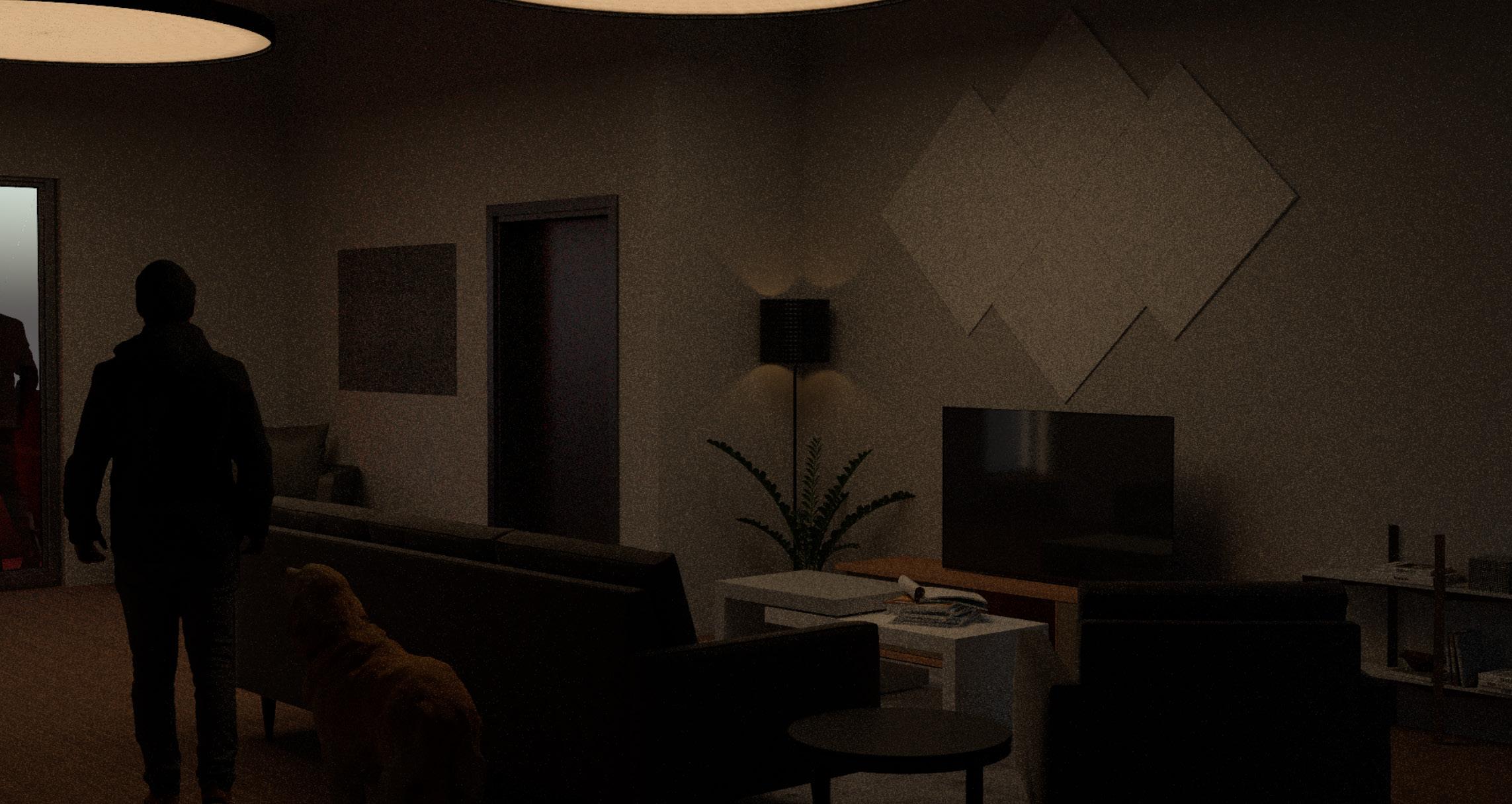
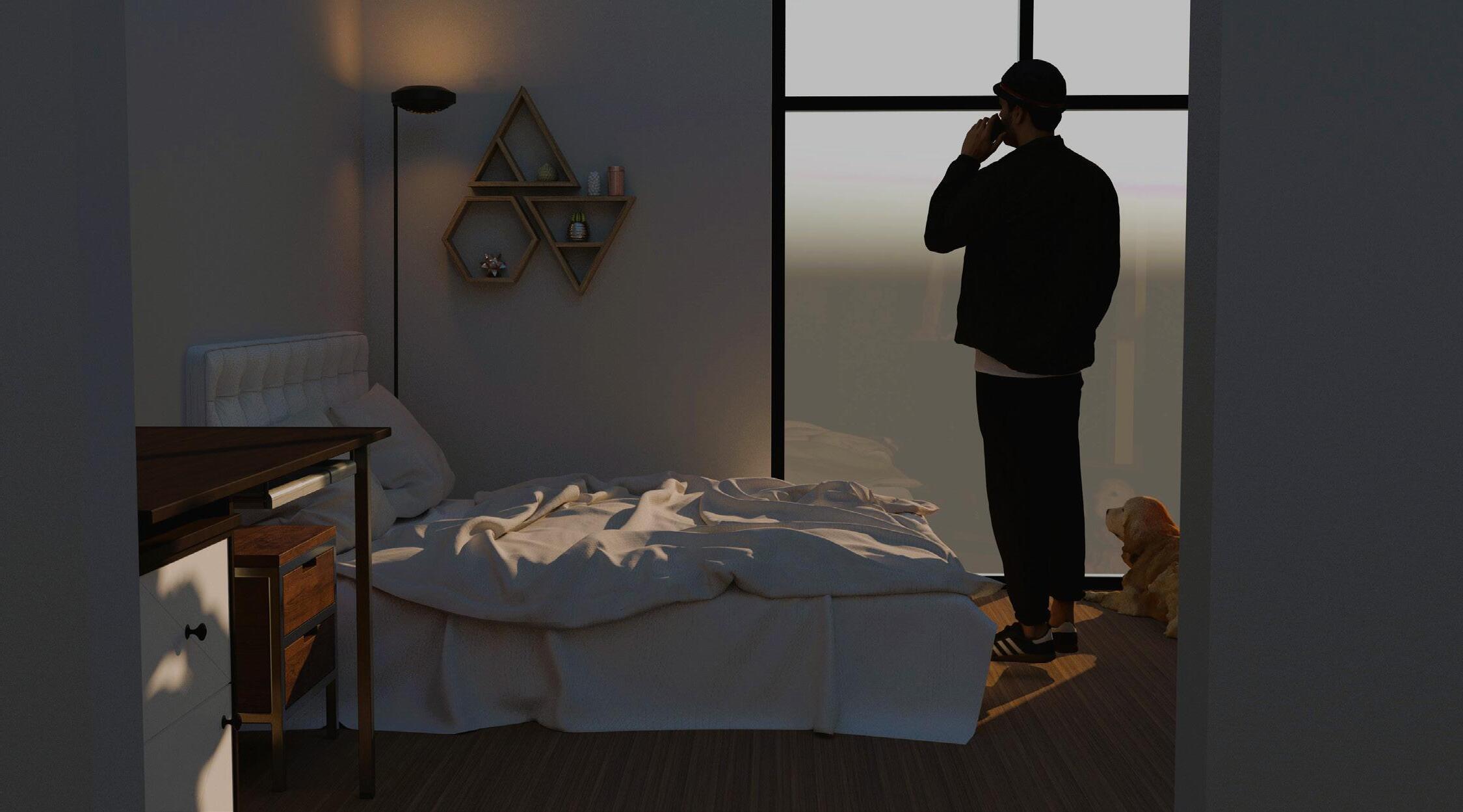

FIRST FLOOR PLAN
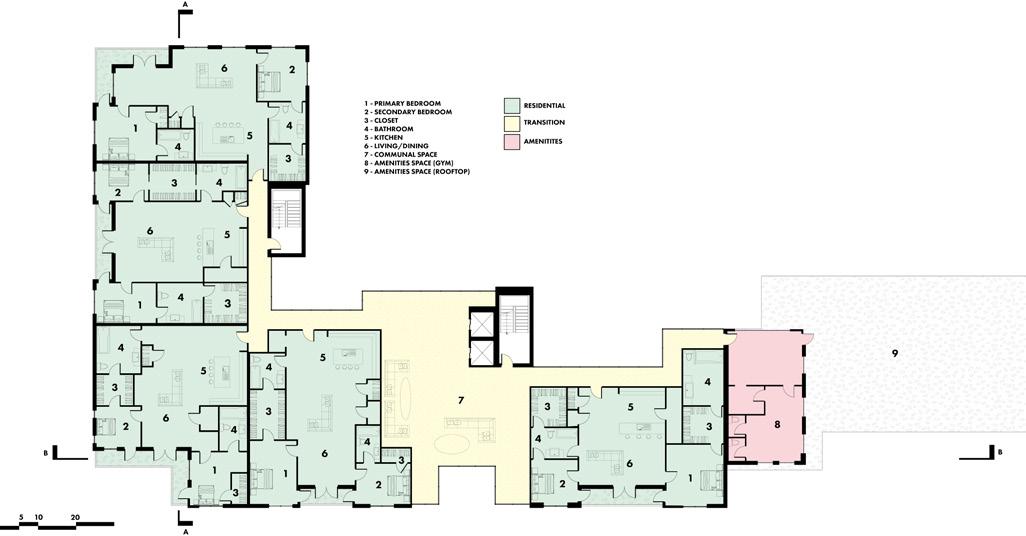
SECOND FLOOR PLAN

THIRD FLOOR PLAN
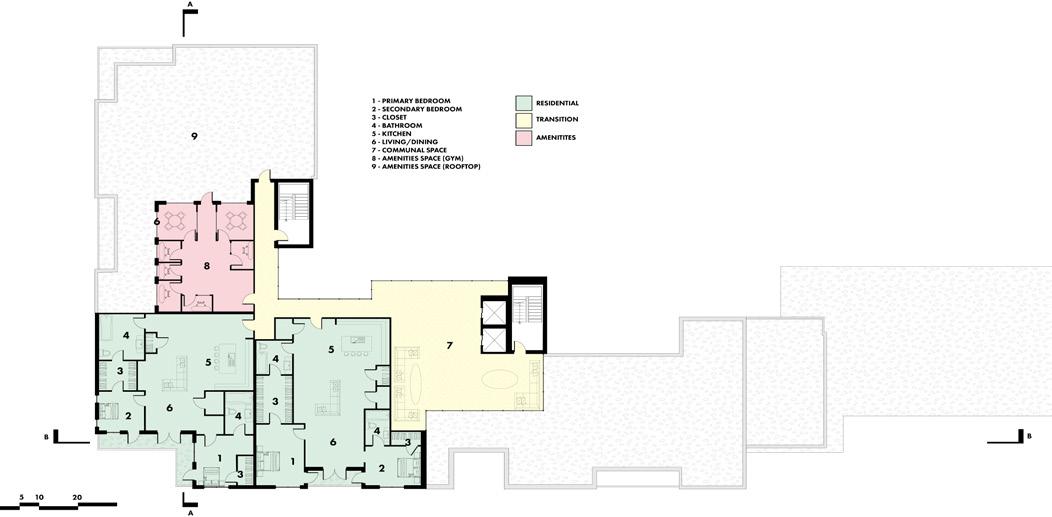
FOURTH FLOOR PLAN

The residential component of the project is designed to cater to the lifestyles of architecture students and young professionals, offering modern, efficient living spaces that prioritize comfort and community. Flexible floor plans accommodate both individuals and small groups, while shared amenities such as rooftops and lounges, encourage residents to unwind and connect. By integrating more natural light and sustainable materials into the design, the living spaces promote a health and inspiring environment for those balancing academic, professional and personal pursuits.
The inclusion of commercial programs such as an AIA office and law firm fosters a dynamic professional ecosystem within the building. These spaces are designed with flexibility and collaboration in mind, providing opportunities for young professionals to network and engage with industry leaders. The mixed-use nature of the project allows for seamless transitions between workspaces, living areas, and social hubs, creating a well-rounded environment that supports productivity and innovation.
Social spaces are at the heart of the design, with programs like a coffee shop, Lululemon, and the Goodlife bar and Grill serving as a vibrant gather point for residents and visitors. These venues are strategically places to activate the building’s edge, fostering interaction with the urban environment. Rooftop terraces, communal lounges and outdoor areas provide additional opportunities for casual meet ups and events, reinforcing a sense of community and connection among users. The project’s focus on socializing ensures it becomes a lively inclusive destination for both relaxation and networking.
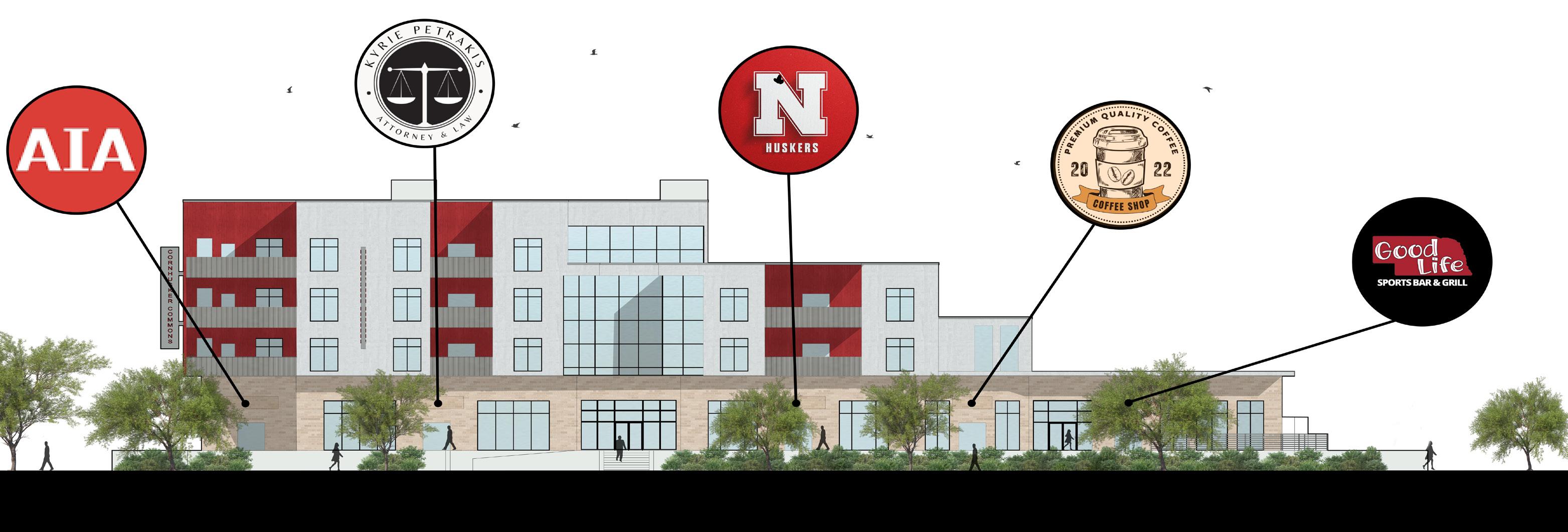
“THE RESPONSIBILITY OF AN ARCHITECT IS TO CREATE A SENSE OF ORDER, A SENSE OF PLACE, AND A SENSE OF RELATIONSHIP”
- RICHARD MEIER
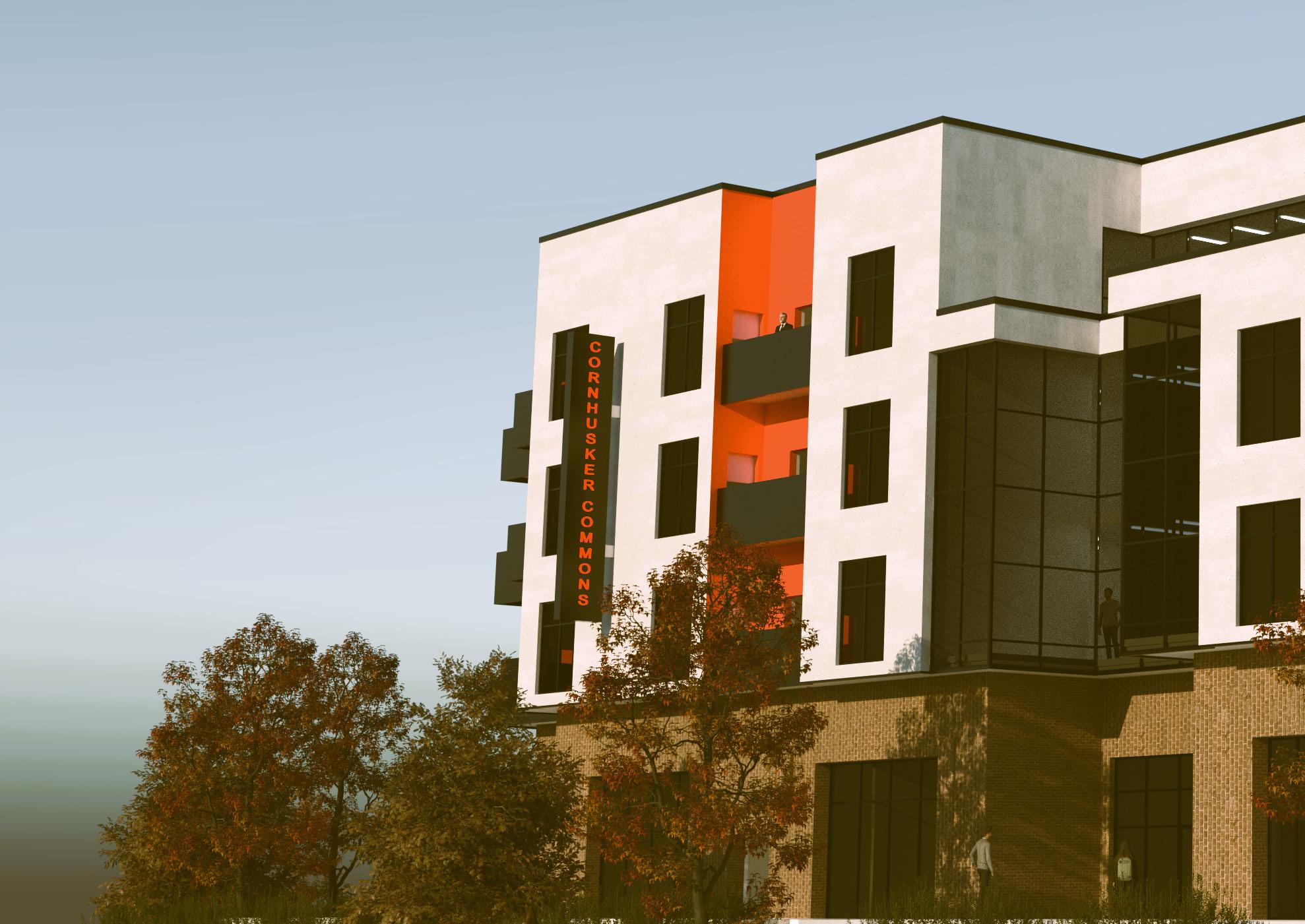
EXTERIOR ISOMETRIC RENDER

JOSHUA DUNN | ARCHITECTURE PORTFOLIO
In this project we explored the concept of “Skin” as a responsive interface between architecture and its environment, focusing on how the building envelope can shape and be shaped by natural forces. Working independently I designed a mixed-use residential tower along the Chicago River, where the facade was direct influenced by the sites access to sun and wind patterns.
The design process began with contextual study and programmatic research developed within the first project, informing the towers integration with its urban environment. Observation and experimentation led to the development of a facade system that harnesses natural elements to enhance environmental performance and community interaction.
1.) Contextual Positioning:
The facade was shaped by solar exposure and prevailing wind directions creating opportunites for sustainable inventions. Green spaces were strategically integrated along the buildings facade, serving both as aesthetic and functional components. The green spaces provide natural insulation, mitigate heat island effect and offer space to tie into the communites natural landscape.
2.) Environmental Response:
The green spaces and facade design were optimized to respond the movement of the sun, providing shade and reducing energy consumption. Wind analysis informed the placement of open air terraced and vegetation to enhance natural ventilation and create comfortable climates for these plants.
3.) Program Integration:
The towers facade became a central element in shaping the quality of its interior spaces. It also fosters a sense of community and promoting wellness of the users and community.
The mixed-use residential tower along the Chicago River reimagines the facade as a living, responsive element influenced by the natural forces of wind and sun. The design incorporated strategic cut-outs in the facade to create green spaces that thrive under the amount of sunlight provided in its location and its ventilation conditions. These opening allow for the building skin to breathe. Fostering growth and success for exterior vegetation while enhancing the well-being of its occupants.
The cascading green spaces not only mitigate environmental impacts but also establish a harmonious relationship between architecture and nature. By seamlessly integrating these sustainable strategies, the facade becomes a vessel for ecological vitality and human connection, ensuring the success of both the buildings external environment and its interior spaces. This concept demonstrates how architectural design can transform natural elements into drivers of innovation and resilience in urban living.









































































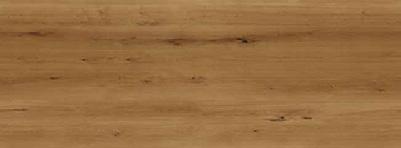










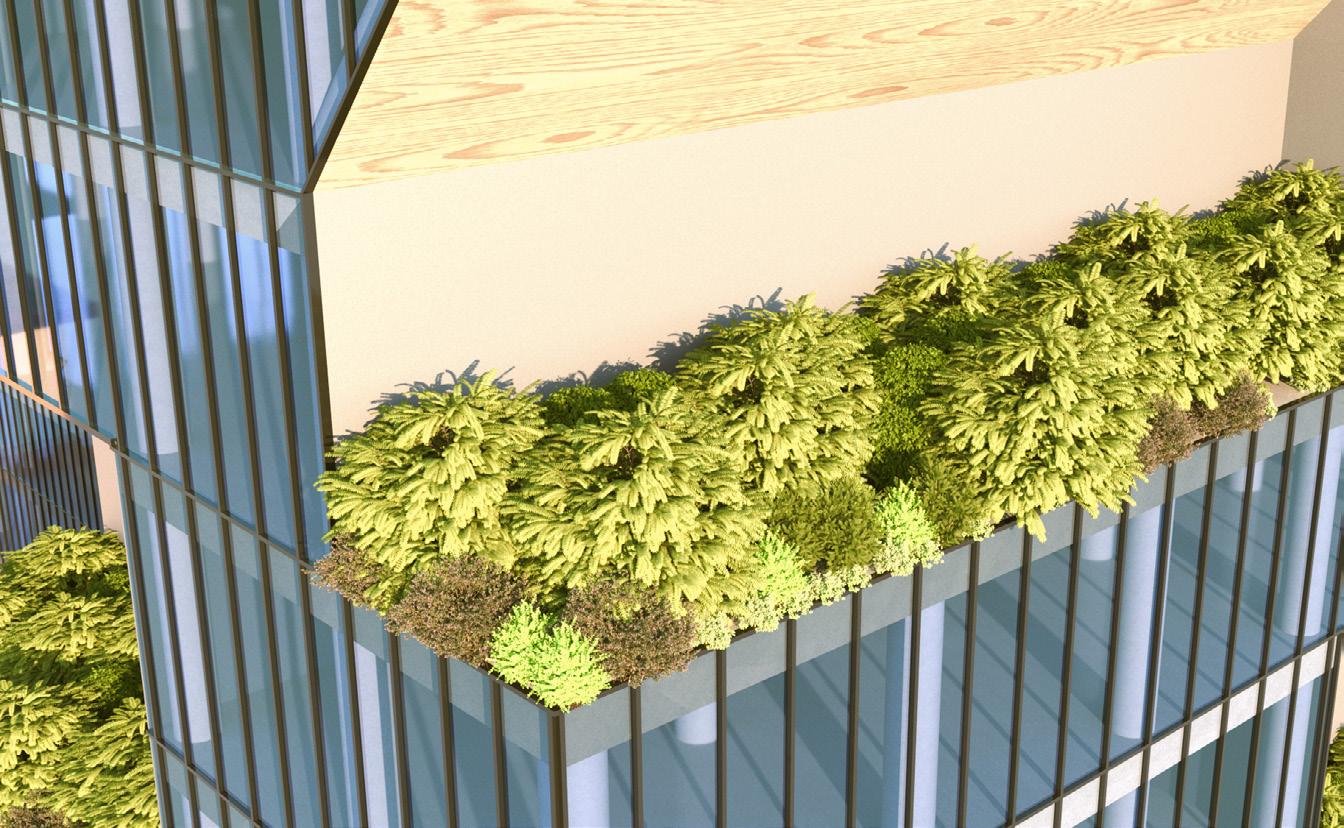
The material palette for this mixed-use development reflects a balance of modernity and context, combining durability, sustainability and aesthetic appeal. The facade incorporates zinc cladding, which offers a sleek and contemporary appearance while providing wealth resistance and longevity. Glass panels are strategically placed to maximize natural light, foster visual connection between interior and exterior spaces, and create a living atmosphere for both residents and visitors.
To ground the building within its urban fabric, elements of existing brick area preserved and integrated into the design, paying homage to Chicago architectural heritage. Wood accents are introduced to soften the overall aesthetic, adding warmth and human scale to the buildings edges and interior spaces.





















The facade design also emphasizes the integration of green spaces, with vegetated terraces along the surface. These green elements serve both functional and visual purposes, providing natural insulation, improving air quality. Together, the materials and facade strategy establish a dynamic and sustainable identity for the building, reinforcing its role as a vibrant hub for residents.
The floor plan for this project is carefully crafted to balance functionality, connectivity and community engagement. The design reintegrates seamlessly with the existing buildings column grid, creating structural continuity while allowing for flexibility in programmatic layout. At the heart of the building is a central core, which houses vertical circulation and key services, ensuring efficient access to all levels enhancing access to all levels and enhancing the buildings overall functionality. On the ground floor, a cut out gathering space is positioned at the front of the building.
Inviting both residents and visitors to engage with the site and surrounding urban areas. This open area serves as a welcoming plaza, encouraging interaction and fostering a sense of community. The ground level programs, including a coffee shop and retail spaces, activate the edges of the building and establish a vibrant connection to the street. The upper levels are organized around the core, with flexible layouts to accommodate residential, social and activity spaces. +























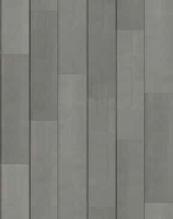








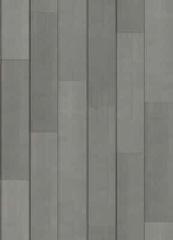







The mixed use tower along the Chicago River balances functionality, connectivity and community engagement through thoughtful programming and environmental responsiveness. The design seamlessly integrates with the existing grid could grid, maintaining structural continuity while providing flexibility for diverse programmatic layouts.
A central core houses vertical circulation and essential service facilities, ensuring efficient access to all levels and supporting smooth flow of activity throughout the building.
At the ground a cut out gather spaces creates a welcoming plaza that invites residents and visitors to engage with the urban environment. This open area, coupled with active commercial programming such as various retail spaces, activates the buildings edge and established a vibrant connection to the street.
The upper levels are organized to accommodate a mix of residential, social, amenity and service spaces, all designed to foster a sense of community and collaboration. Green spaces along the facade shaped by sun and shadow analysis conducted at two hour increments across all four seasons, provide outdoor spaces that receive optimal sunlight for vegetation growth. These spaces are not only functional but also connect the building to nature within an urban setting.


Wind analysis also conducted across all seasons, informed the placement of these facade green spaces to enhance comfort and usability. By channelling airflow and mitigating its impact, the design creates micro climates that support the growth of vegetation and provide pleasant environments for the community.

This combination of programmatic diversity and environmental sensitivity ensures the tower serves as a dynamic and sustainable hub for living, working and socializing contributing to the architectural and cultural vitality and Chicago urban landscape.

The wind analysis for this tower along the Chicago River played a critical role in shaping the design of its facade and outdoor spaces. Seasonal wind patterns were studied to understand how air currents interacts with the building at various angles throughout the year. This analysis informed the placement of the facade cut-outs and green paces, ensuring these spaces remain comfortable ad functional. By channelling airflow and mitigating strong wind impacts, the design creates protected micro climates that support vegetation growth and enhances the usability of outdoor gathering areas, providing a balanced experience for residents and visitors.
The sun and shadow analysis for the tower was conducted at two hour intervals from 6:00 am to 6:00pm across all four seasons, providing a comprehensive understanding of sunlight exposure on the site. This data shaped the buildings massing and facade design, ensuring optimal sunlight reaches both the interior spaces and the cascading green spaces. The strategic placement of facade cut-outs allow natural light to penetrate deep into the structure while minimizing overshadowing on surrounding areas. This thoughtful integration enhances energy efficiency, supports vegetation growth and creates comfortable outdoor spaces for residents and visitors.

This project explores the revitalization of Levi Carter Park, a historic site that has long served the North Omaha community. Originally developed in 1876 as a part of the Missouri Rivers west bank, the park has a rich history that includes resort amenities, sailing, camps, and public recreational activities. Over time, the park has fallen into disrepair and it is underutilized. however with new grant funding and a larger community intrest, Levi Carter Park is set to be revitalized for recreation and community engagement.
The proposed design address the dual goals of honors the parks legacy and serving as a hub for tournaments and events. The project is approximately a 100,000 - square foot multi-purpose community center that includes:
1.) Ten Basketball Courts that also convert into volleyball courts
2.) A Wrestling Room
3.) A weight training and fitness room
4.) A healthy space for community wellness
Some outdoor facilities that complement the indoor activities include:
1.) Four soccer fields
2.) Surface parking to promote accessibility
3.) Curated landscape elements to reconnect users with Levi Carter
Parks rich nature
The design integrates contemporary architecture with sustainable landscaping strategies to foster a welcoming, multi functional space. By balancing community needs with regional tournament demands, the revitalization of Levi Carter Park aims to enhance North Omaha cultural and recreation identity while providing a vibrant, inclusive space for both local residents ans visitors.
The design for Levi Carter Park celebrates movement, connection and the relationship between land and water, creating a dynamic community-focused space. Inspired by the natural curves of Carter Lake, the project uses curves and angles to guide and encourage seamless movement throughout the site. Pathways, bridges, and pavilions intersect a central creek, a design element introduced to connect back to Carter Lakes history.
A “Site First” design approach prioritizes the landscape and its amenities, placing multi-purpose community center towards the rear of the site. This deliberate positioning ensures that the architecture supports rather than overshadows the natural environment. The creek, intersecting pathways, and a vibrant green space invites visitors to explore and interact with the site, reinforcing the themes of movement and integration.
This design revitalized Levi Carter Park by blending historical significance with contemporary functionality, creating a space that fosters community connection and harmony between nature and architecture.


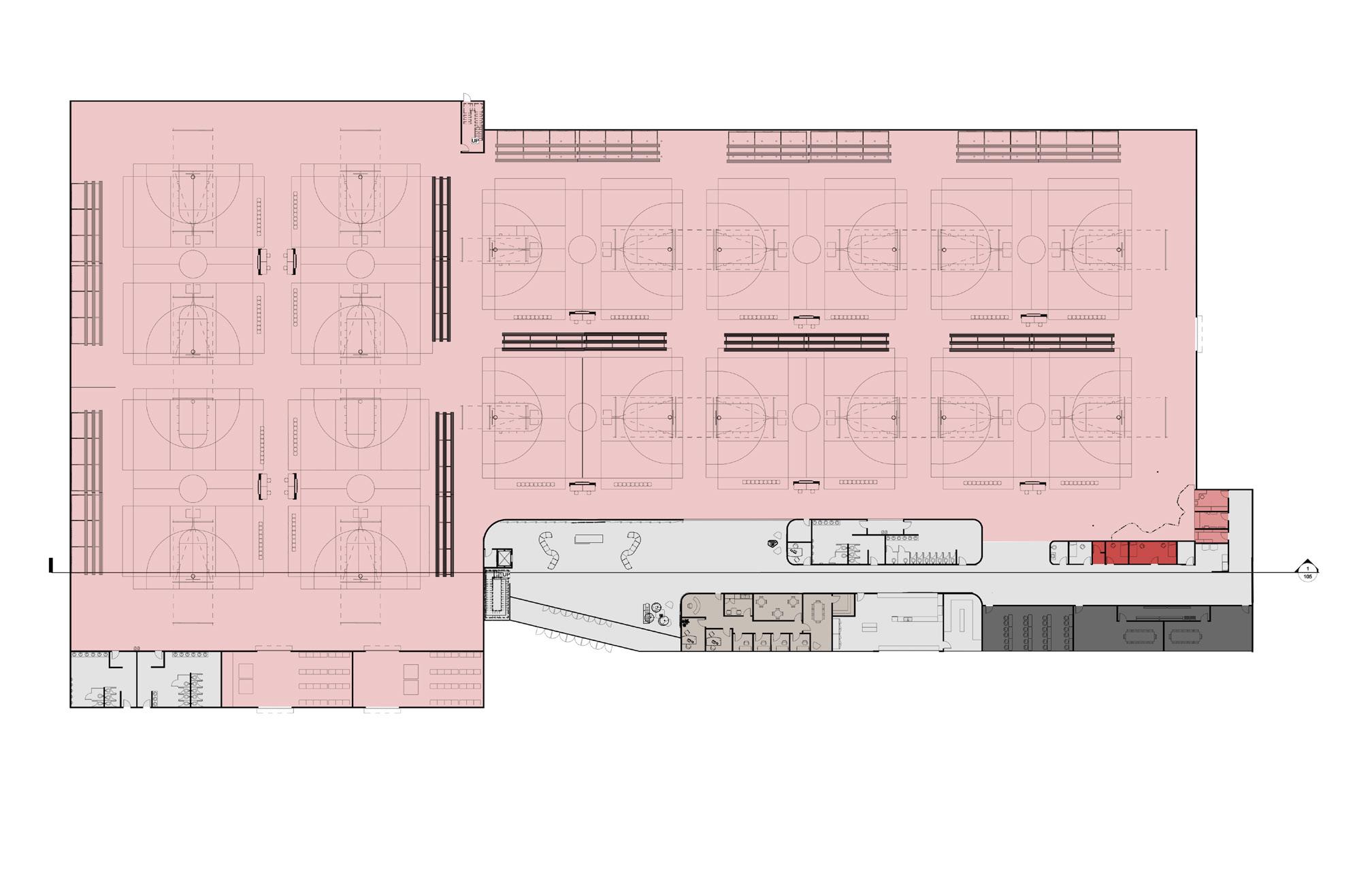

The first floor plan of Levi Carter Sports & Activity Complex embodies the project’s overarching themes of movement and connection, using curves and angles to create a dynamic and inviting experience. Upon entering, visitors are greeted by a spacious lobby where curved walls and gathering spaces flow organically, encouraging circulation and interaction. This design fosters a sense of openness and connection, aligning with the parks mission of community engagement.
The program is thoughtful organized to enhance both functionality and accessibility. Public facing spaces, such as computer labs, health screening areas, and technology focused classrooms, area position towards the front of the building for ease of access. In contrast, the physical activity courts, including Basketball and Volleyball, are strategically placed in the rear of the building. This arrangement creates a clear progression through the structure while minimizing noise traffic near quite community focused areas.
The roof design reinforces the concept of movement through angles and curves, with pitched rooms at varying angles that echo the flowing pathways through dynamic forms through the site. These architectural gestures not only provide visual interest but also integrate the building harmoniously into the landscape, further emphasizing the sites natural environment and fluidity.

The second floor of Levi Carter Sports & Activity Complex is designed to balance privacy and activity while maintaining the project’s themes of movement and connection. This level houses private fitness room and locker rooms, ensuring comfort and accessibility for individuals. The wrestling room is also located on this level, offering a dedicated space for specialized training and programs.
A key feature of the second floor is the elevated walking track, which provides both functionality and an opportunity for visitors to engage with the building’s spacial dynamics. The track overlooks the courts below, creating a visual and physical connection between the spaces, while there is an atrium that is open to the lobby as well reinforcing the sense of flow and interaction throughout the building. These visual links draw natural light deeper into the space and enhance the feeling of openness, ensuring that all areas of the complex feel connected and vibrant.
The elevation design reflects the intentionally behind the buildings form and its interaction with light. A prominent overhang at the building’s front acts as both a functional and aesthetic feature. This architectural element not only provides shade but also shapes natural light casting patterns onto the floor that subtly guide visitors through the space. The interplay of light and shadow adds a dynamic quality to the building’s entrance, echoing the themes of curves and movement throughout the design.
Together the building highlights a carefully considered approach to spatial organization, and the roll of light, all contributing to an environment that is both functional and engaging.
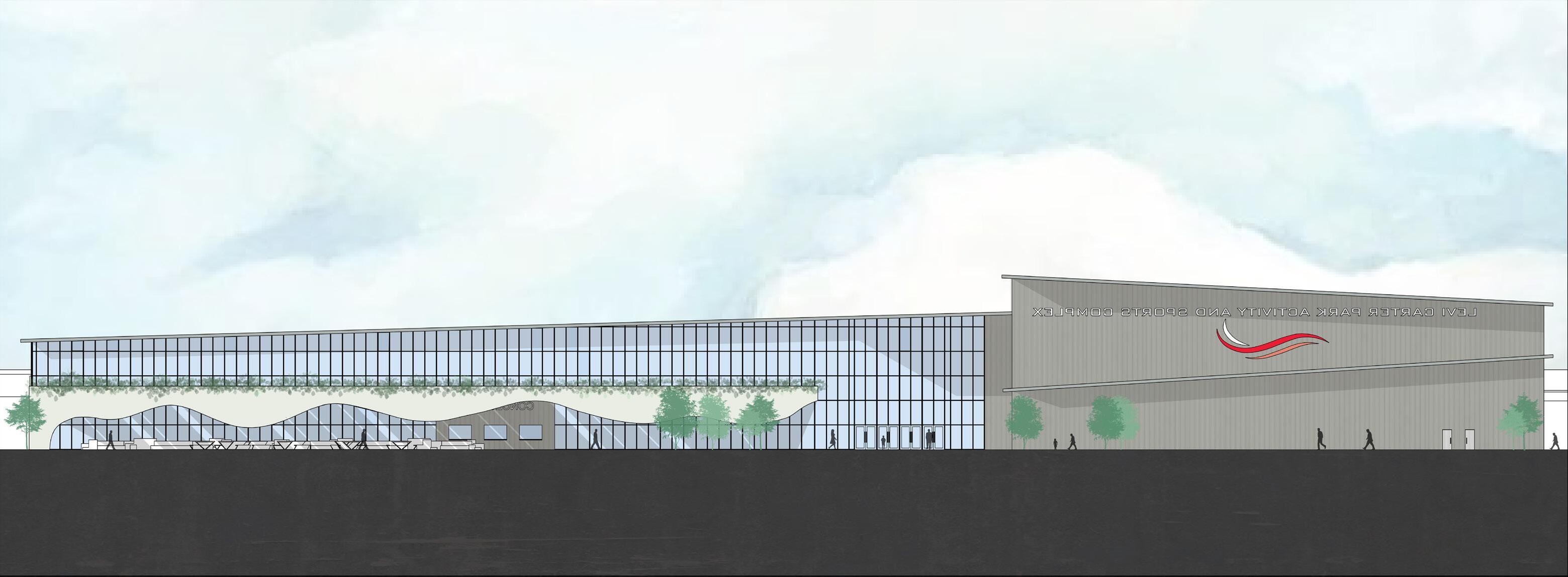

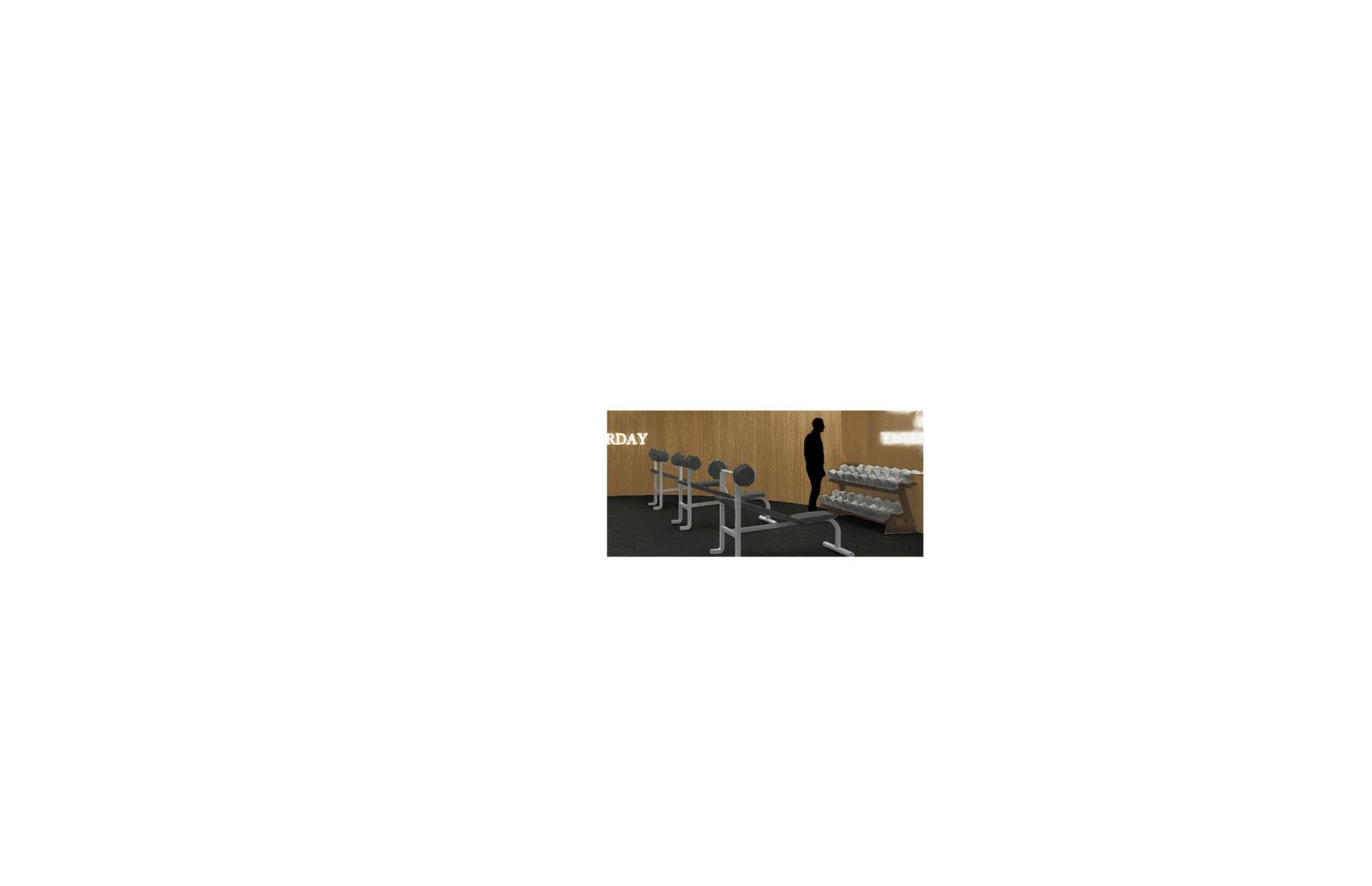

SITE, INTERIOR AND EXTERIOR
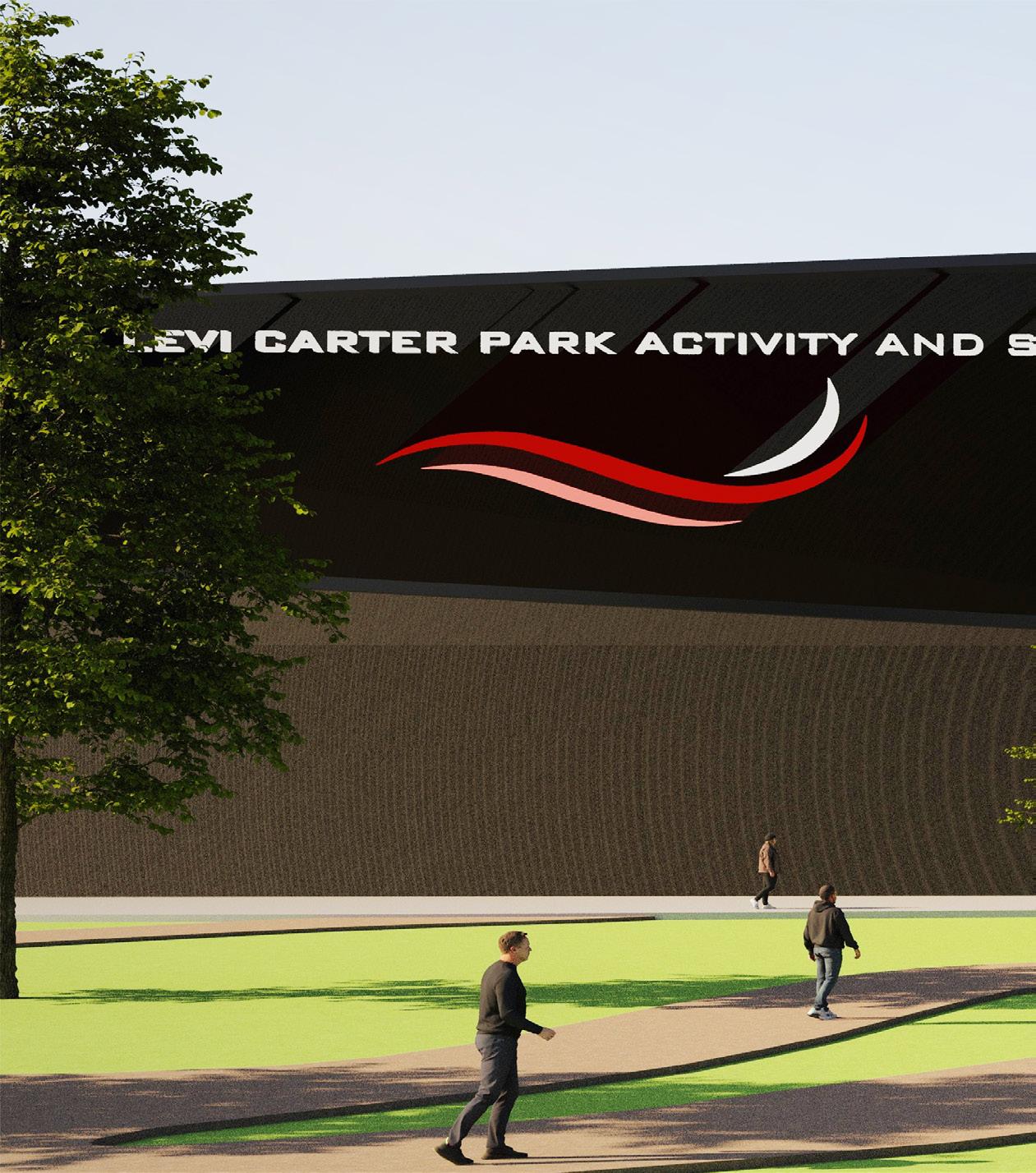
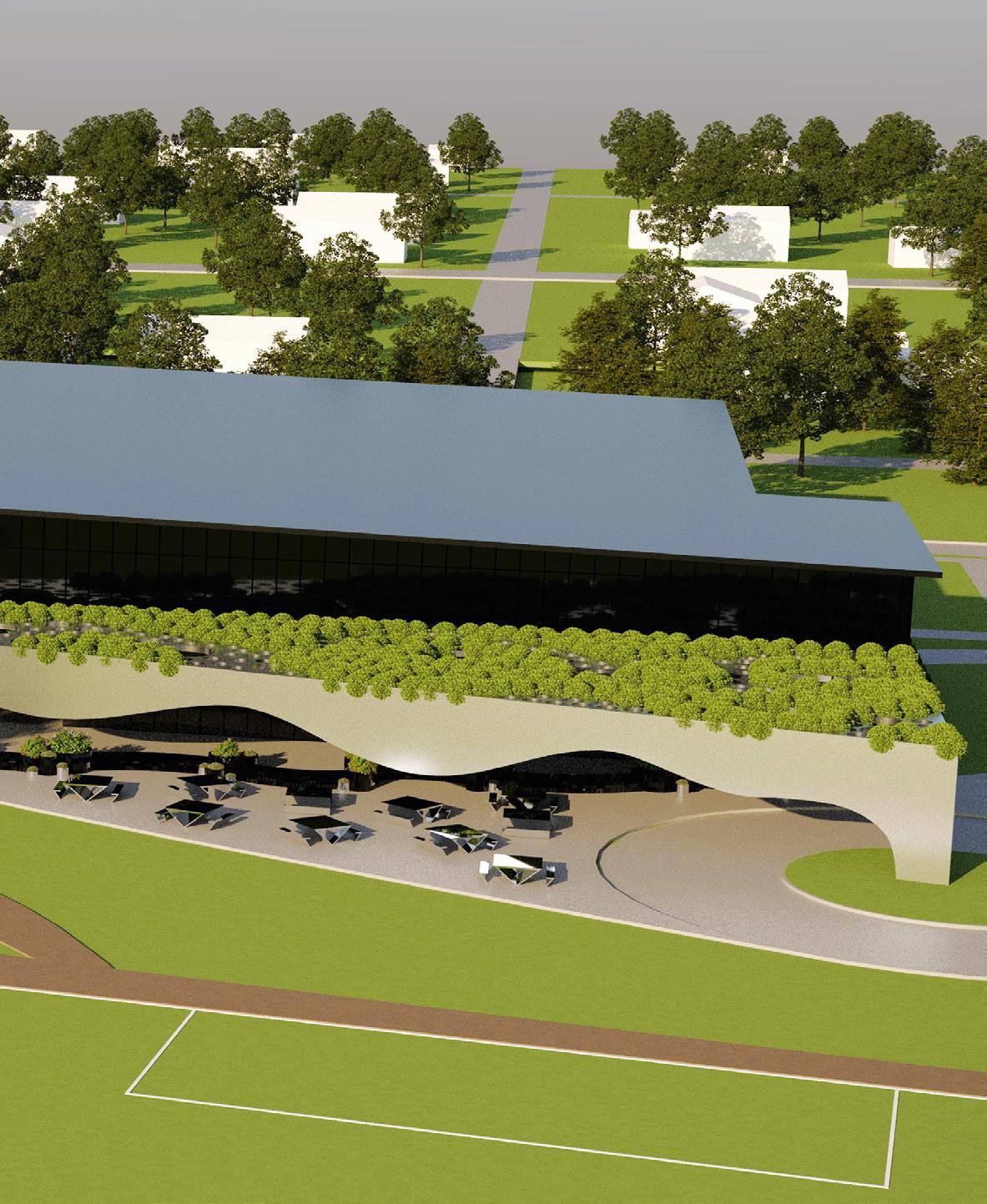

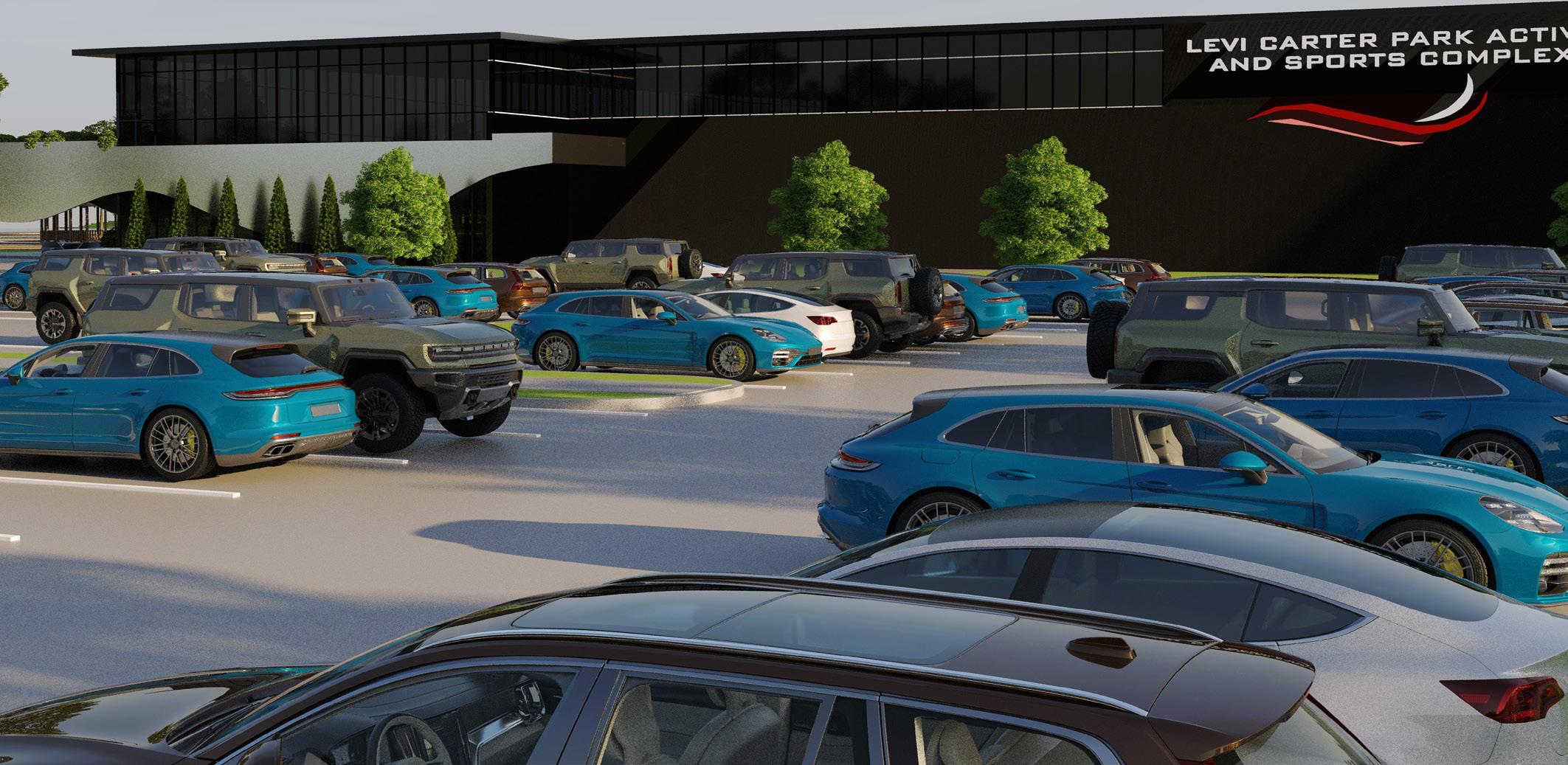

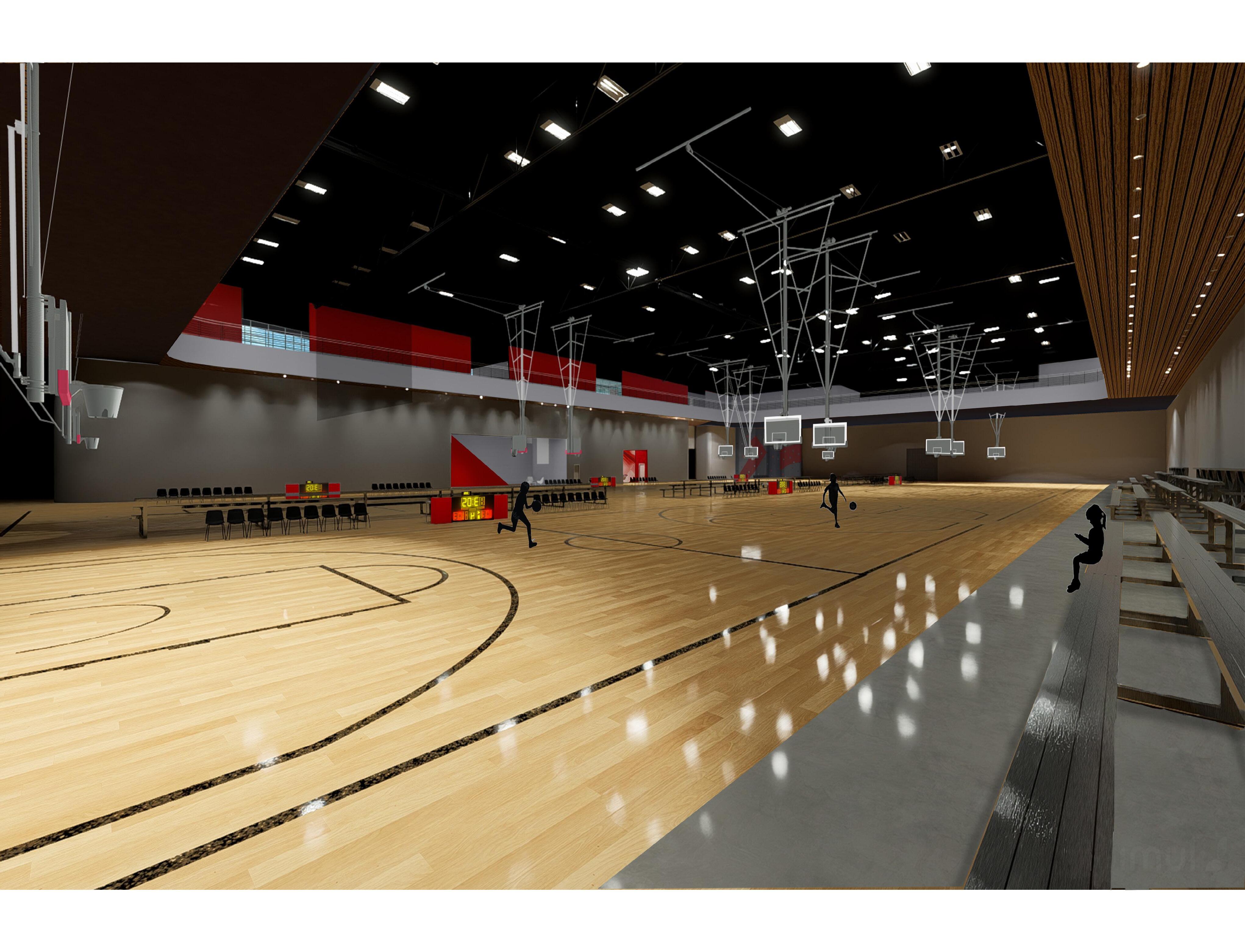

The gymnasium render captures the dynamic interplay of light, materiality and movement central to the design of this project. At the building’s entrance the overhang features perforations on the top to allow sunlight to filter through, creating a captivating pattern of light and shadow on the floor. These shifting patterns subtly guide visitors and users towards the entrance, reinforcing the designs theme of movement and connection.
Inside the gymnasium, the modern and bright material pallet fosters a vibrant and energetic atmosphere. Sleek finishes and warm tones balance functionality and aesthetics, creating a space that feels inciting and inspiring for both recreation and competitive activities. The second floor walking track is visible from the gymnasium, providing a visual connection between levels and offering users a unique perspective of the space.
At the back of the gymnasium render, an abstract rock wall adds another layer of activity and engagement. Its irregular, sculpted form continues the theme of movement, encouraging physical exploration while serving as a focal point. The rock wall embodies the fusion of form and function contributing to the gyms dynamic and multifaceted environment.
The render highlights how light, materials and spatial elements work together to create an engaging and purposeful design, enhancing the user experience and promoting physical activity in a space designed for connection and growth.
“LIGHT IS OF DECISIVE IMPORTANCE IN EXPERIENCING ARCHITECTURE” - Louis Kahn
