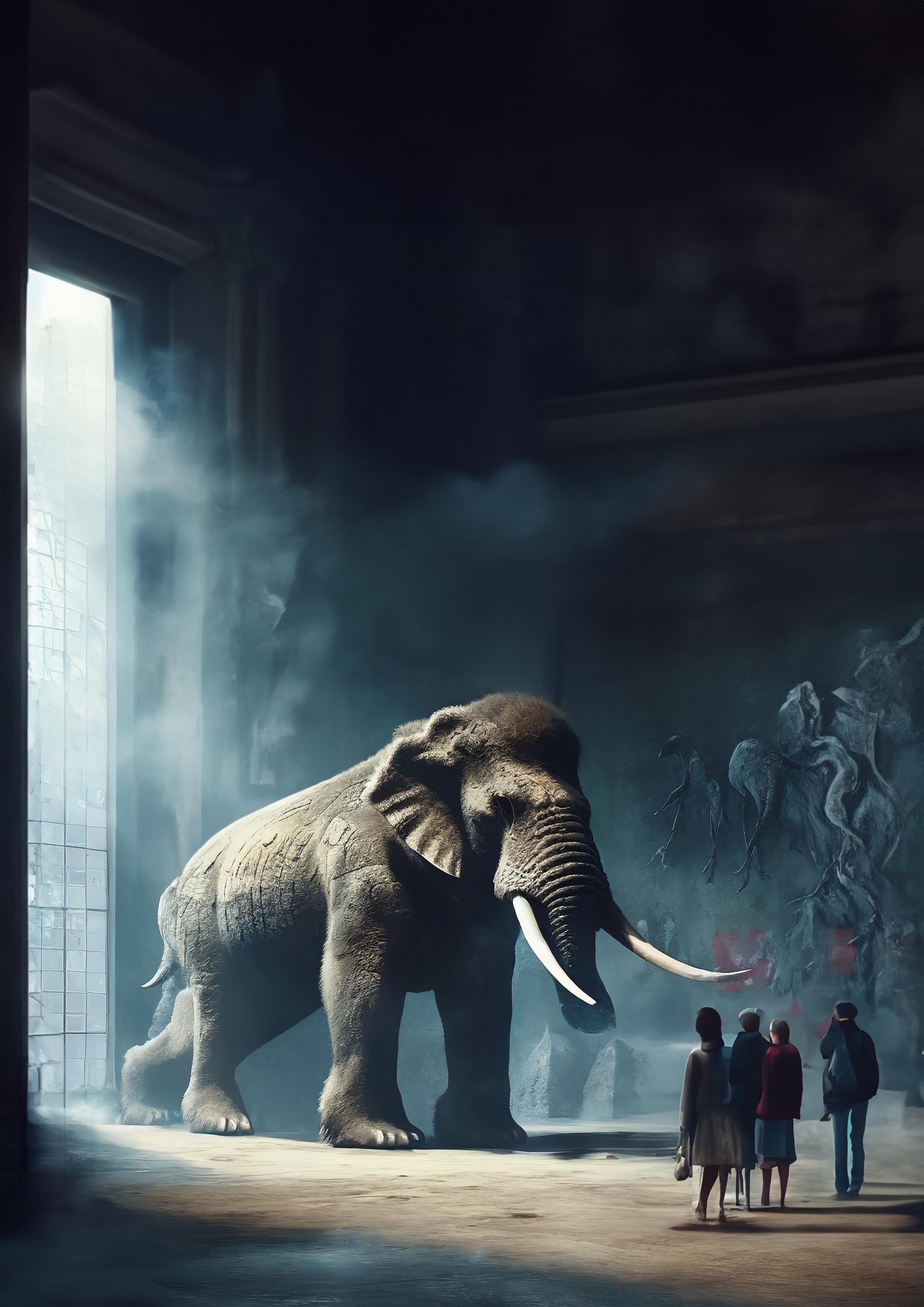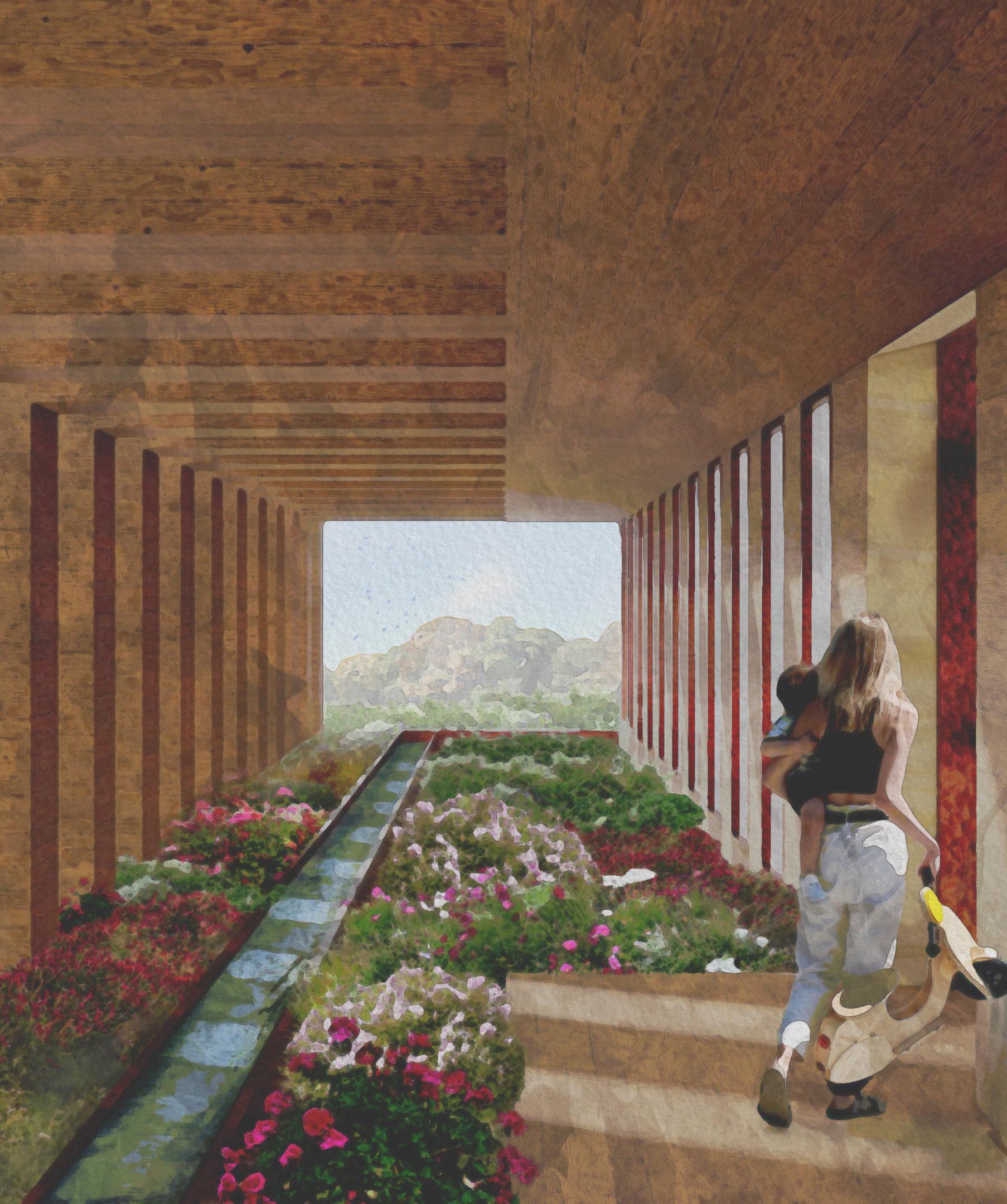

Joshua Brooks
Portfolio
Architectural Studies and Creative Design



Architectural Studies and Creative Design
Northumbria University
BA (Hons) Architecture (2019 - 2023)
An upper second-class degree in architecture has given me a broad understanding of the design process and an array of methods to express a finalised concept. Excelling in design projects, due to incorporating feedback from more experienced architects, gives me the confidence that I would be fitting to work with and learn from more senior members of a team.
Ilkley Grammar Sixth Form
A-Levels (2017 - 2019)
Mathematics -
Banana Split
Freelance 3D Designer (December 2023, May 2024)
A distinguished, upscale events firm specializing in a diverse array of occasions, including weddings, charity events, and birthday celebrations. In my inaugural assignment collaborating with the event designer, I adeptly translated floor plans into a robust SketchUp model. Meticulously aligning with the precedent research conducted by a senior event consultant, I curated a refined material palette. Subsequently, I utilized Vray to render targeted perspectives for the client, purposely showcasing the comprehensive experiential essence of the event.
I demonstrated quick proficiency in utilizing rendering software that was new to me to seamlessly integrate lighting components, facilitating an accurate visualization of spatial aesthetics.
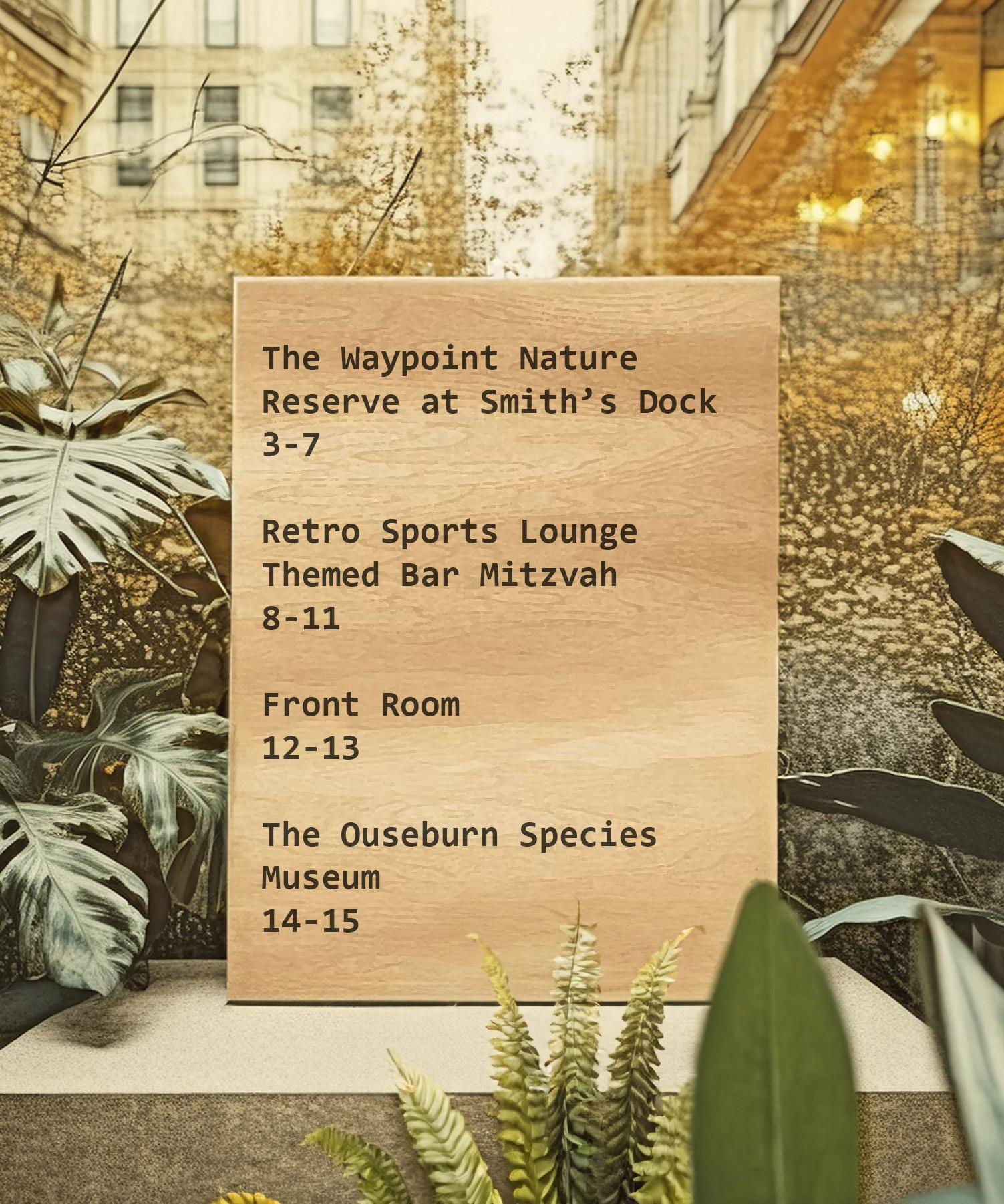


A strategy to revitalise North Shields’ wildlife and expand the North East’s wildlife network in general, Smith’s Dock Nature Reserve will connect new residents of the redeveloped area surrounding the Smokehouses with current locals - The design will increase visitor interest and help move the town forward. This final project of my architectural studies shows the skills developed in 3D visualisation, presentation and design process.








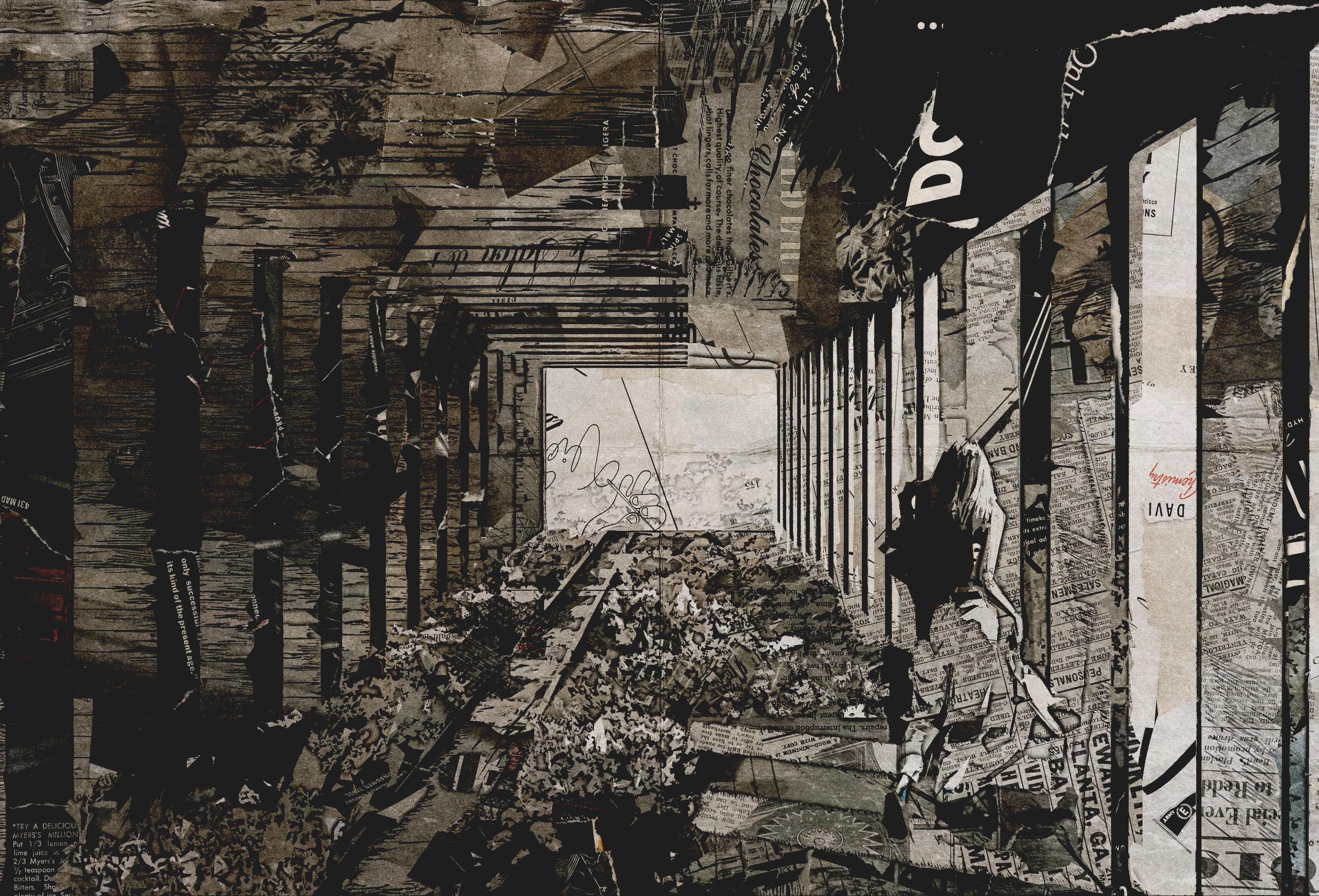





This event gave an amazing experience for all, blending excitement for the younger crowd with comfort for the parents and relatives. From arcade games and a photo opportunity to a 360 bar and sports screens, every detail was carefully curated for a fun and dynamic atmosphere. Collaborating with Banana Splits event designer and event consultant, the concepts, model and renders I assisted with provided a vision of the event’s success.




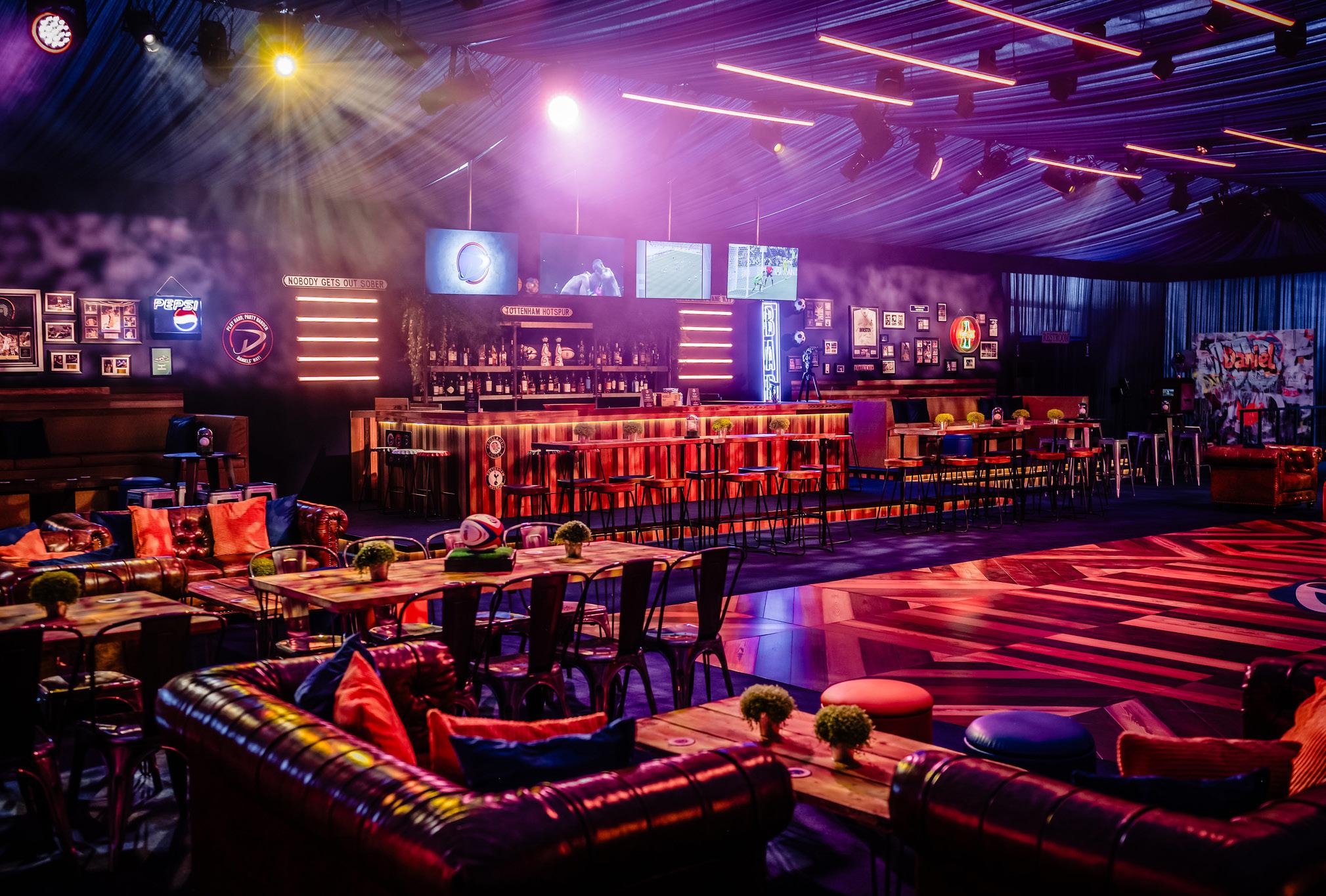


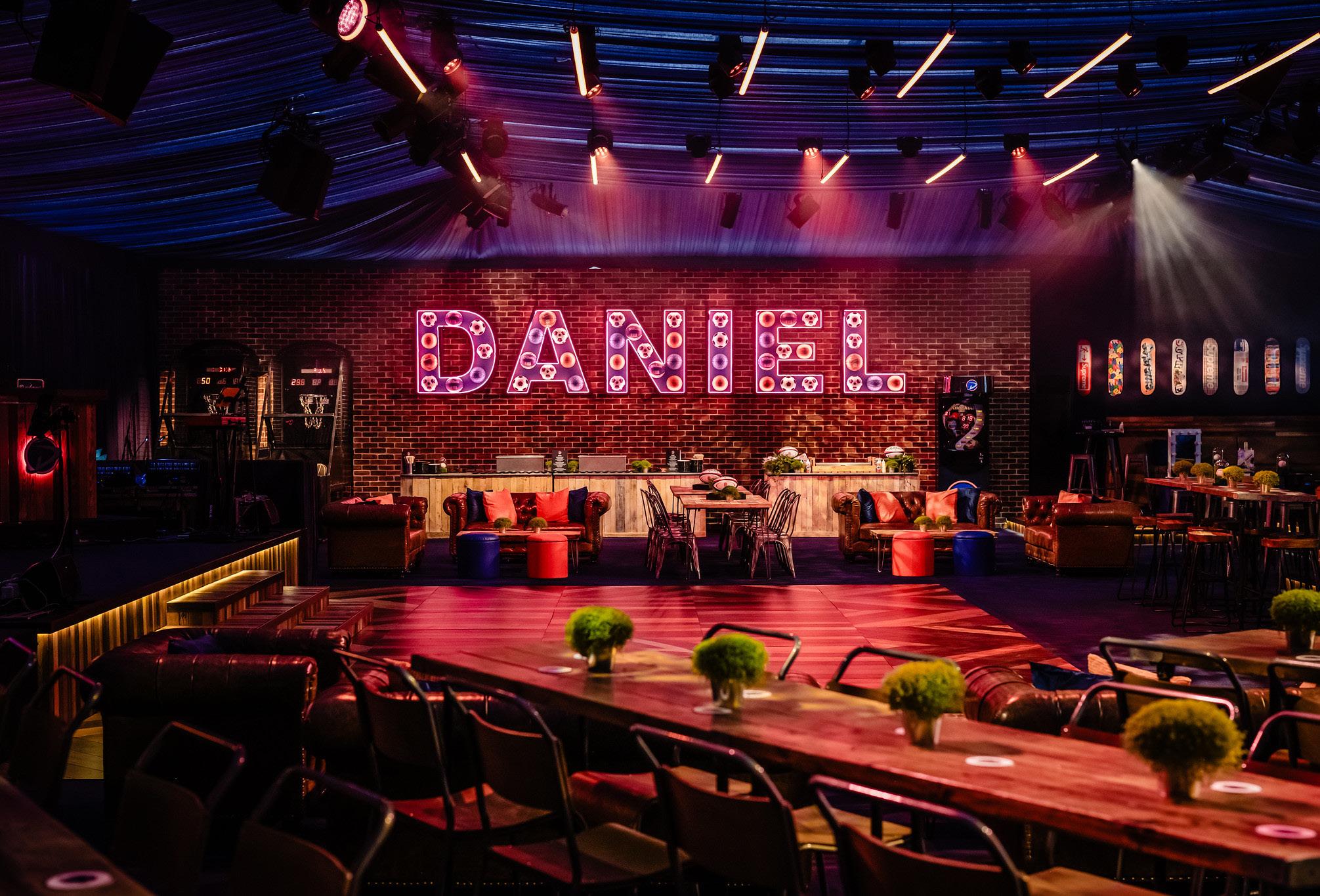


The scheme looked to spread creativity and culture throughout the North East, with a specific focus on food and art, whilst maintaining the heritage of the area. This was done to celebrate the cultures of refugees and other immigrants entering the UK, looking to take the next step in integrating refugees into their new homes. A specifically relevant project due to the refugee crisis educated me further in curating a narrative for a design and the more technical details behind it.





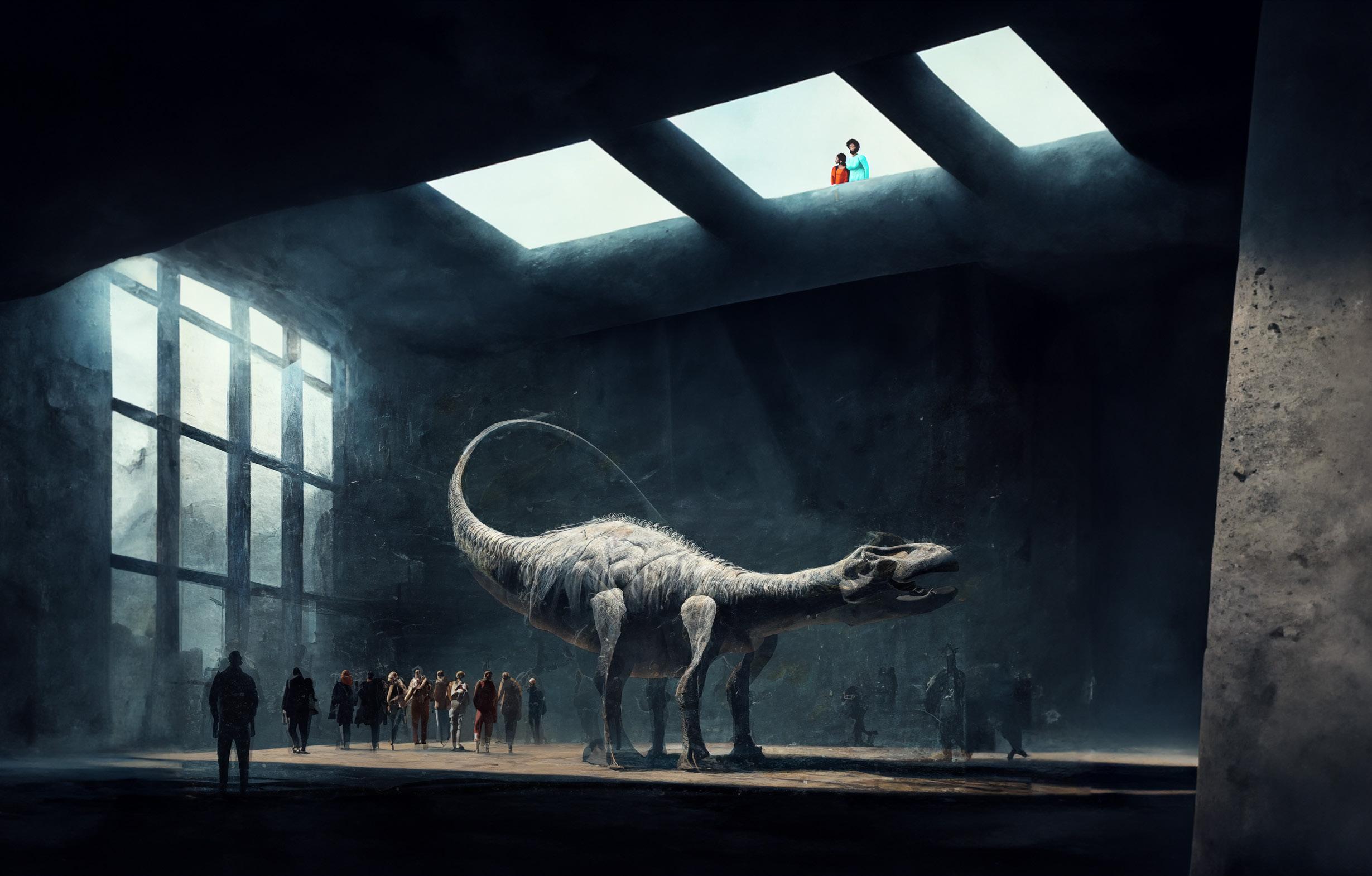

This project from second-year architecture developed an understanding of concept development to 3D modelling and visualisation, working towards a scheme to empower visitors to take action against endangered species. As some of the earliest work with virtual modelling and real-time rendering, this served as a beneficial starting point to work with a larger array of programmes throughout the final year of architectural studies, while getting a greater appreciation for the design process.

