Portfolio
Architectural Studies
Joshua Brooks
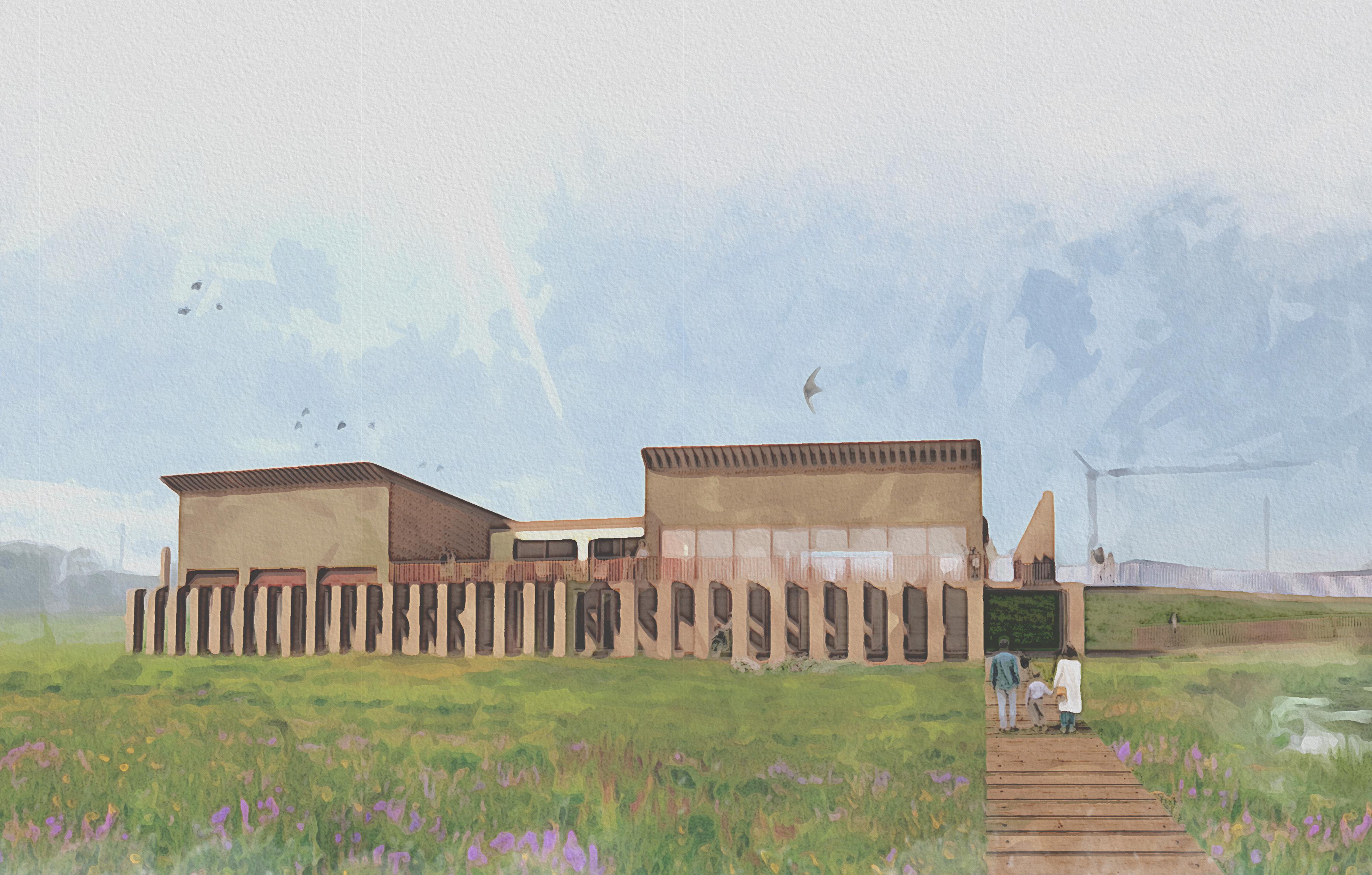
example address
123 example road
example city
AB12 3CD
Example Design Job Application
Dear examplestudios,
Joshua Brooks: CV
Personal Information
Nationality - British
Date of Birth - 01/09/2000
Email - joshuabrooks0109@gmail.com
Phone Number - (+44)7784 187 740
Education
Northumbria University
Projected upper second-class degree in BA (Hons) Architecture
July 2023
Ilkley Grammar Sixth Form
A levels:
Mathematics - A
Physics - B
Economics - C
July 2019
Skills Languages
English (Native)
Spanish (Intermediate)
Softwares
AutoCAD
Revit
SketchUp
Enscape
Adobe Photoshop
Adobe Illustrator
MS Office
Experience
Banyan Newcastle
Waiter
June 2022 - October 2022
Market Town Taverns
Bartender
December 2021 - May 2022
Kitchen Porter
November 2017 - January 2019
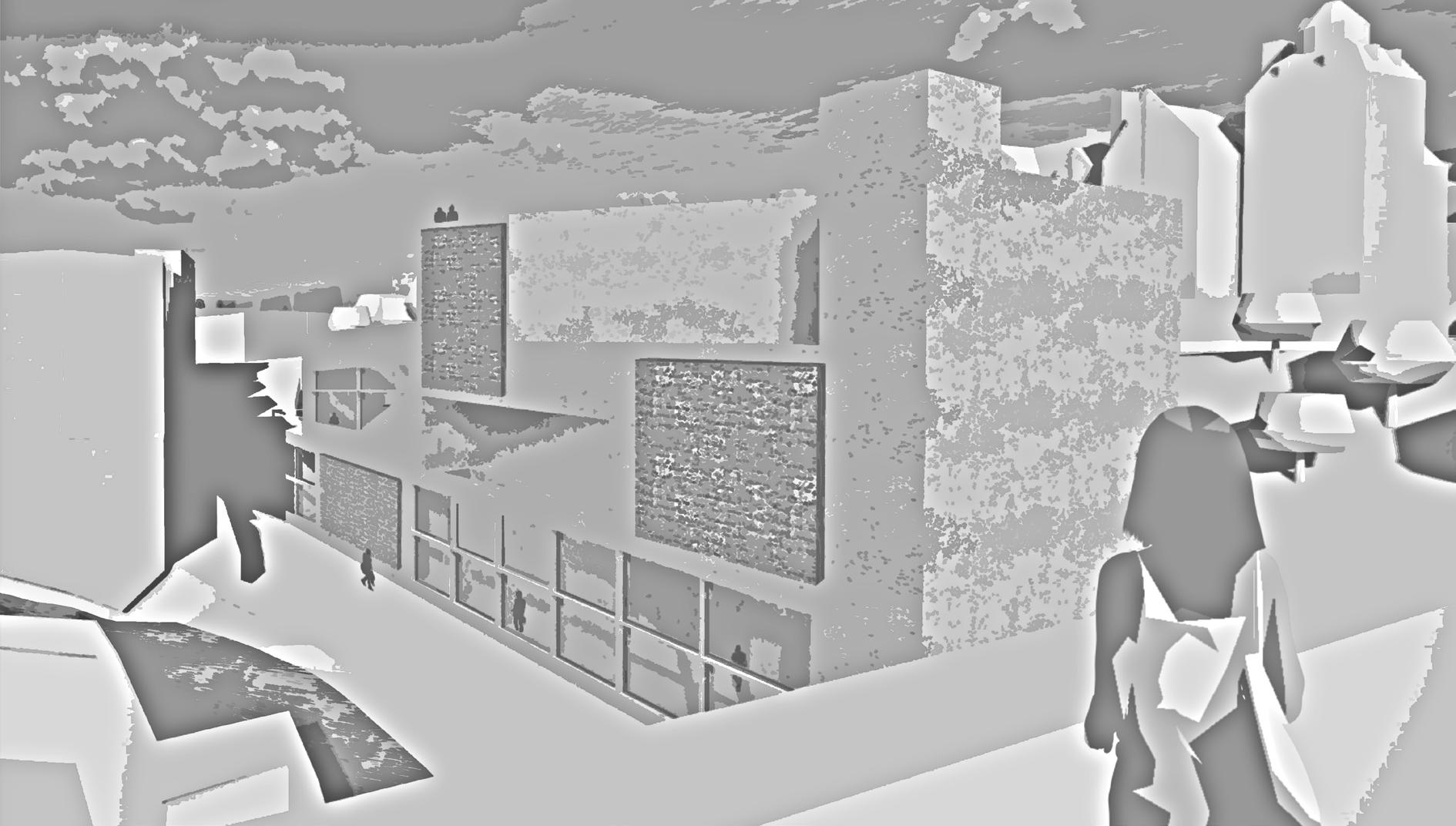
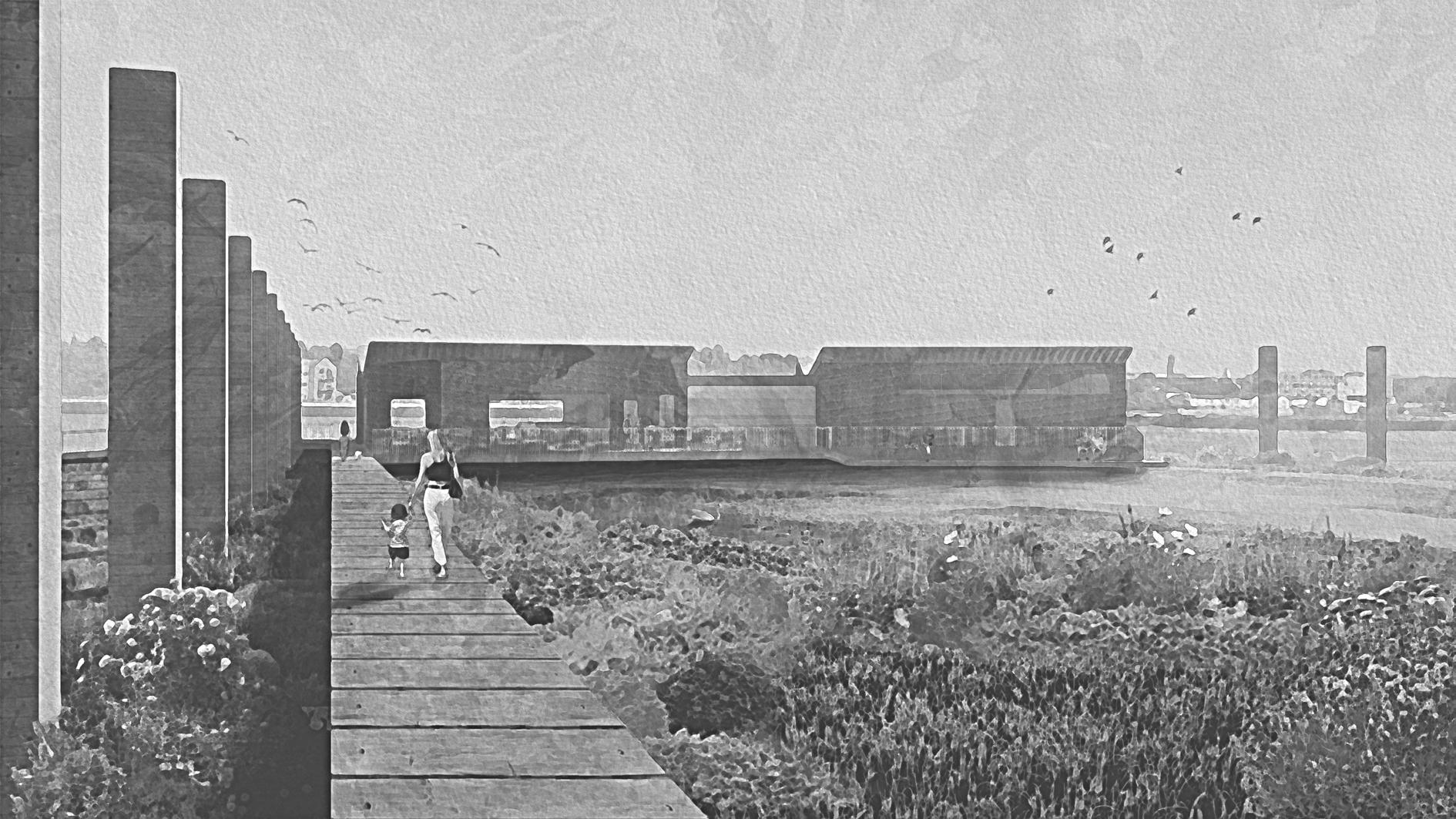
Contents
Smith’s Dock Nature Reserve, The Waypoint
6-17 18-19
The Ouseburn Species Museum
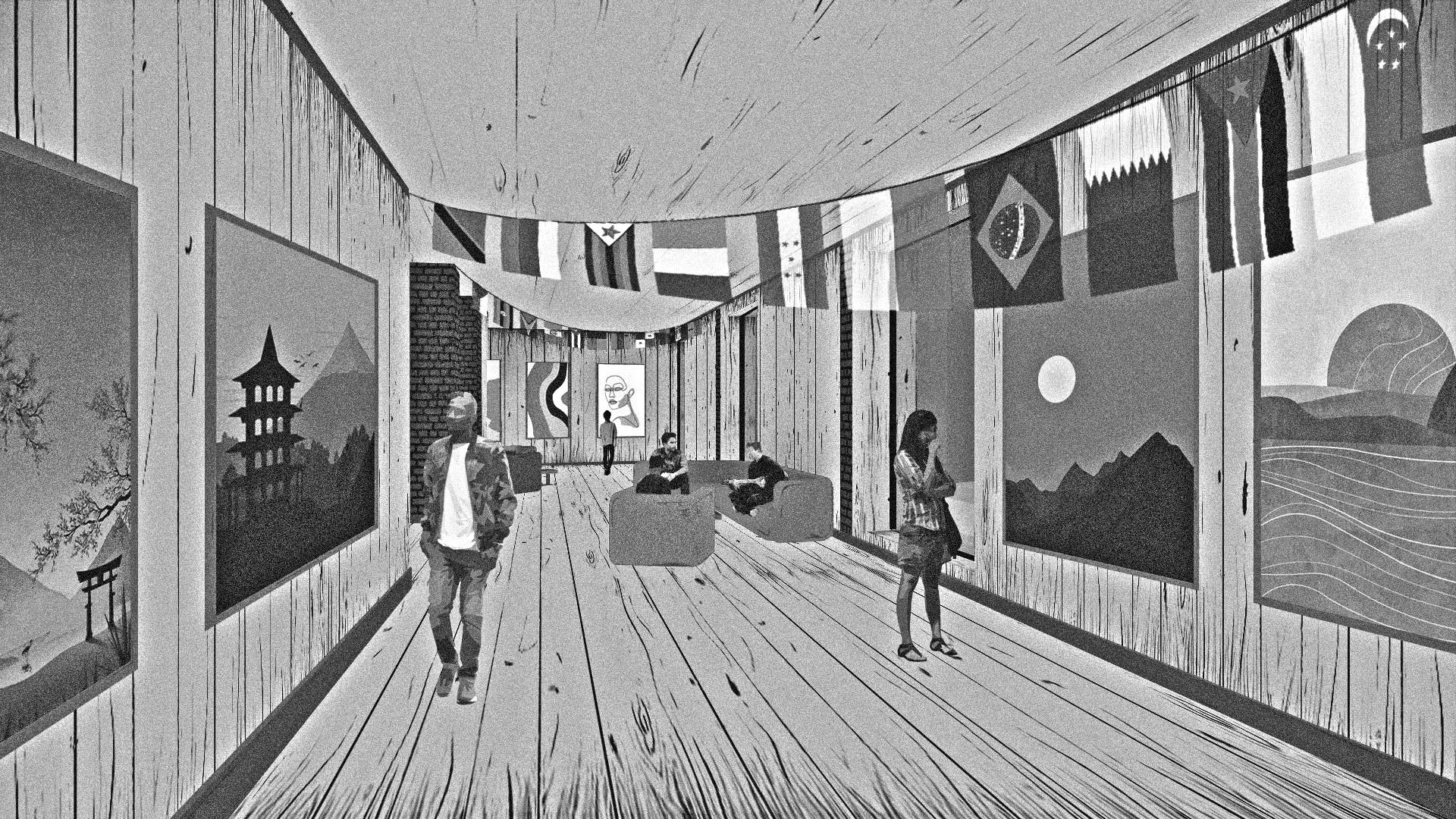
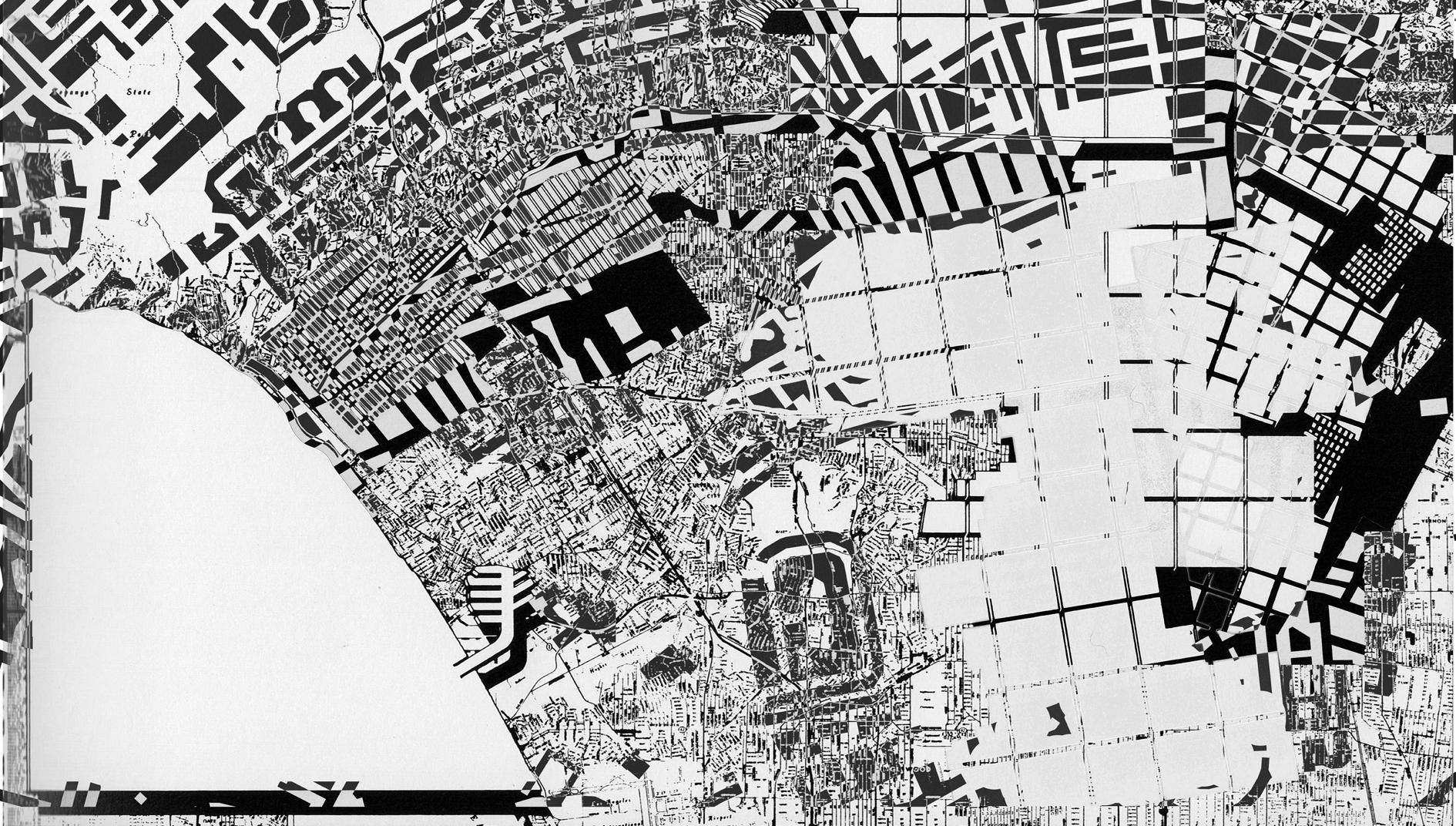 Front Room
Front Room
20-21 22-23
The Augmentation of Peripheries on the Modern Urban Landscape
Smith’s Dock Nature Reserve
The Waypoint
A strategy to revitalise North Shields’ wildlife and expand the North East’s wildlife network in general, Smith’s Dock Nature Reserve will connect new residents of the redeveloped area surrounding the Smokehouses with current locals - The design will increase visitor interest and help move the town forward. This final project of my architectural studies shows the skills developed in 3D visualisation, presentation and design process.
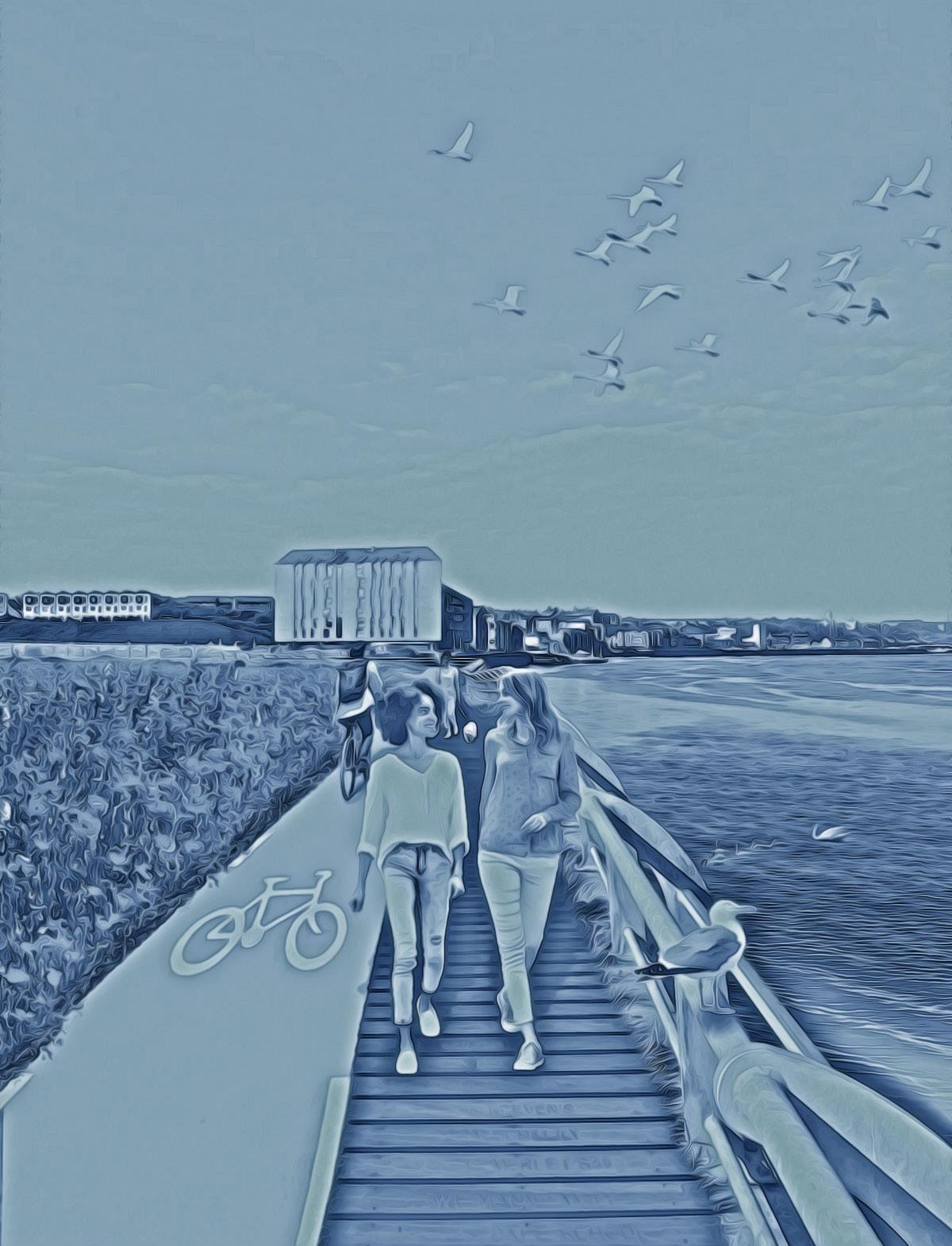
6
Tyneside Path
Visiting from North Shields

7
Perspective Section Cut
Front Elevation


8
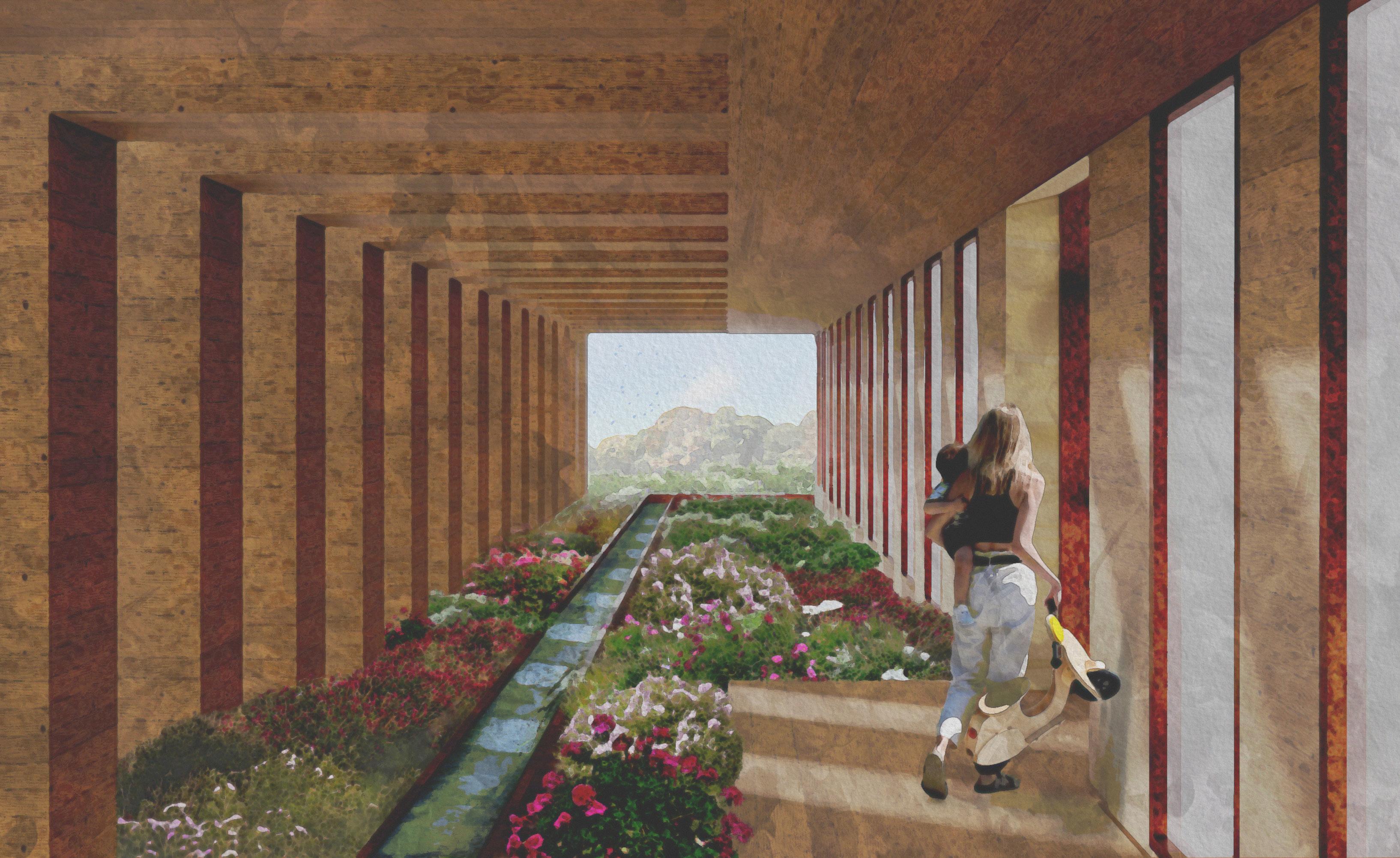
9
Colonnade Entrance
Visualising Past and Contemporary Site Influences
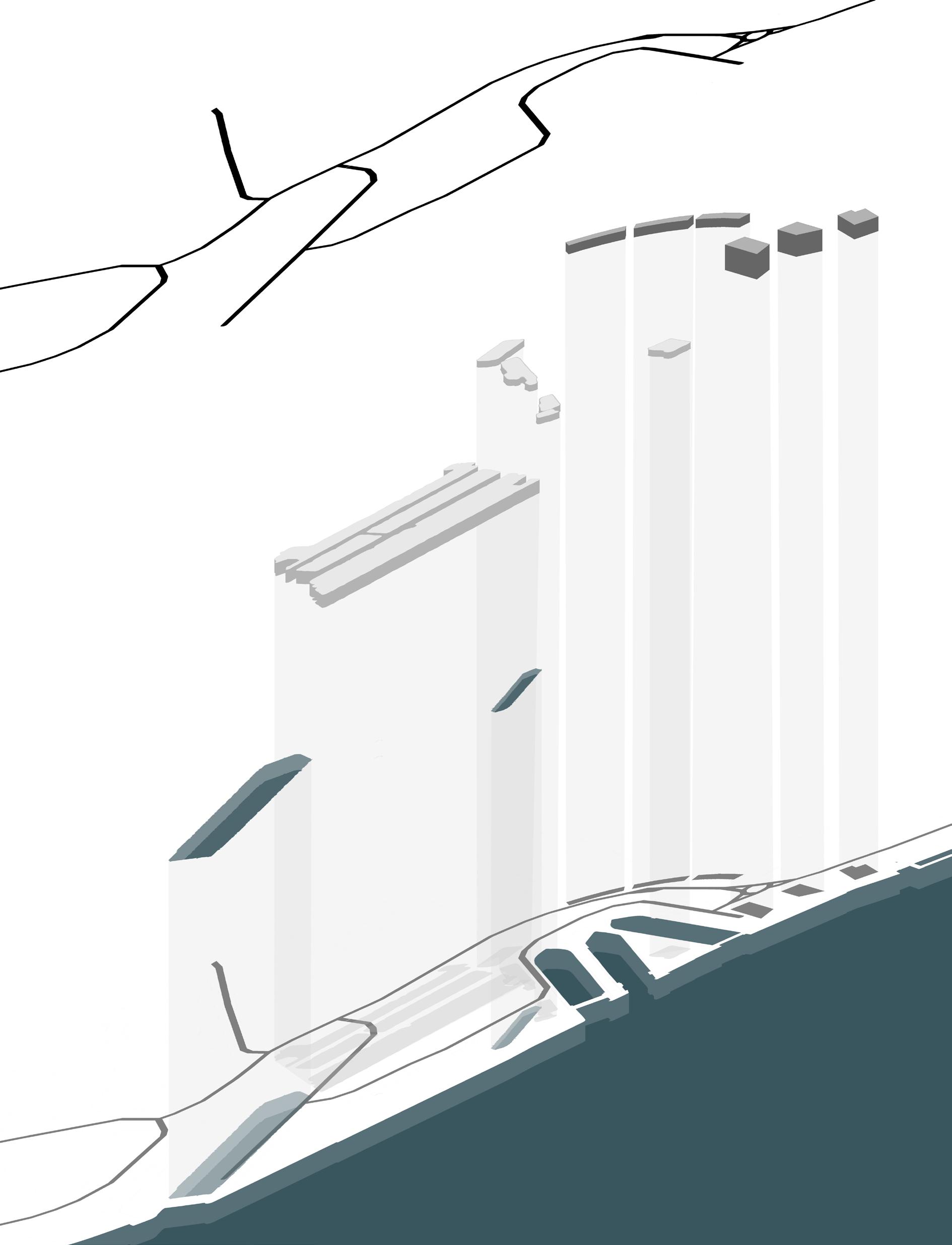
Construction Section
Contemporary Roads
Contemporary Housing
1930’s Housing
1860’s Housing
1930’s
0 1 2m 0 1 2m
Dry Docks
10
Eco Lecture Hall
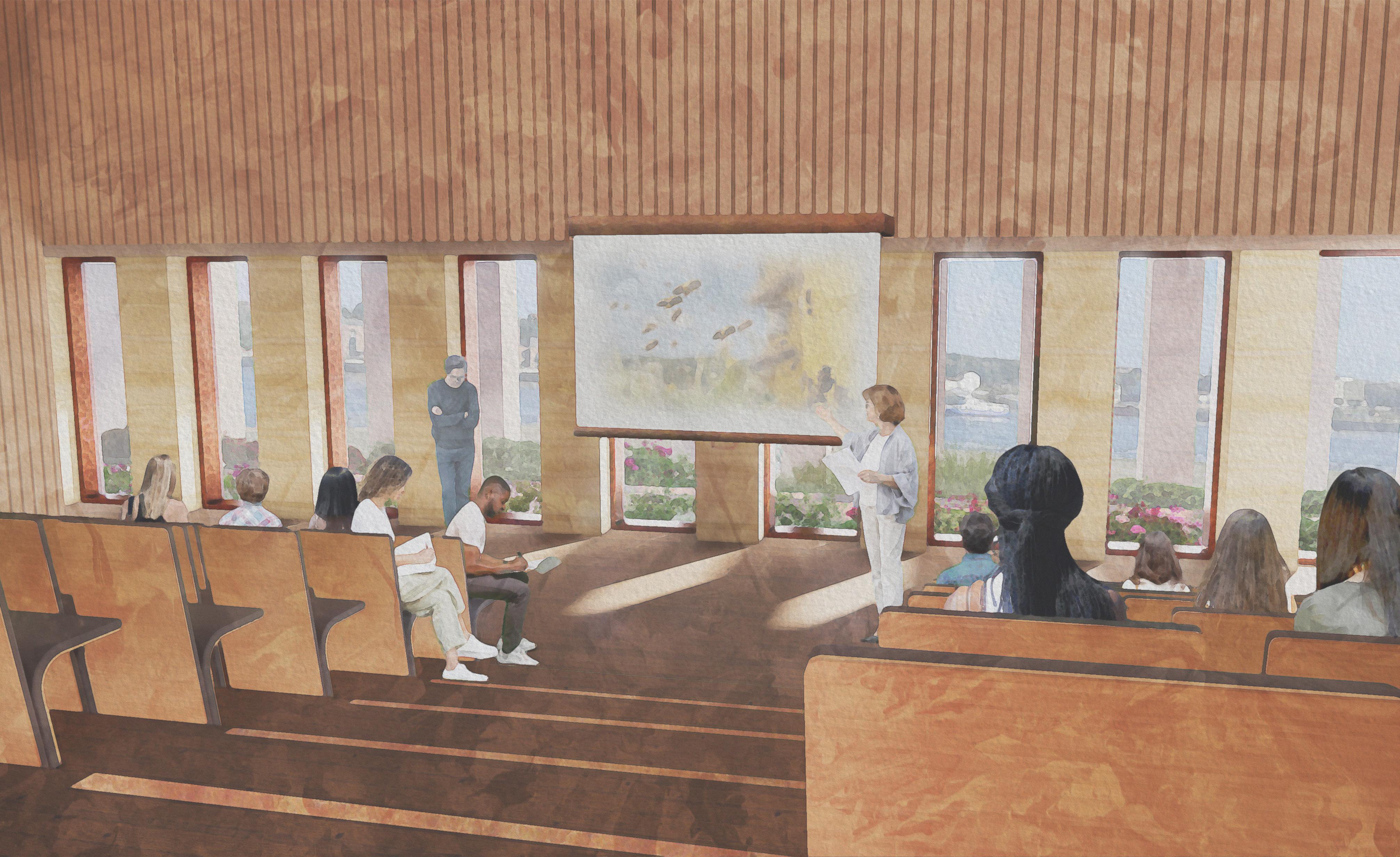
11
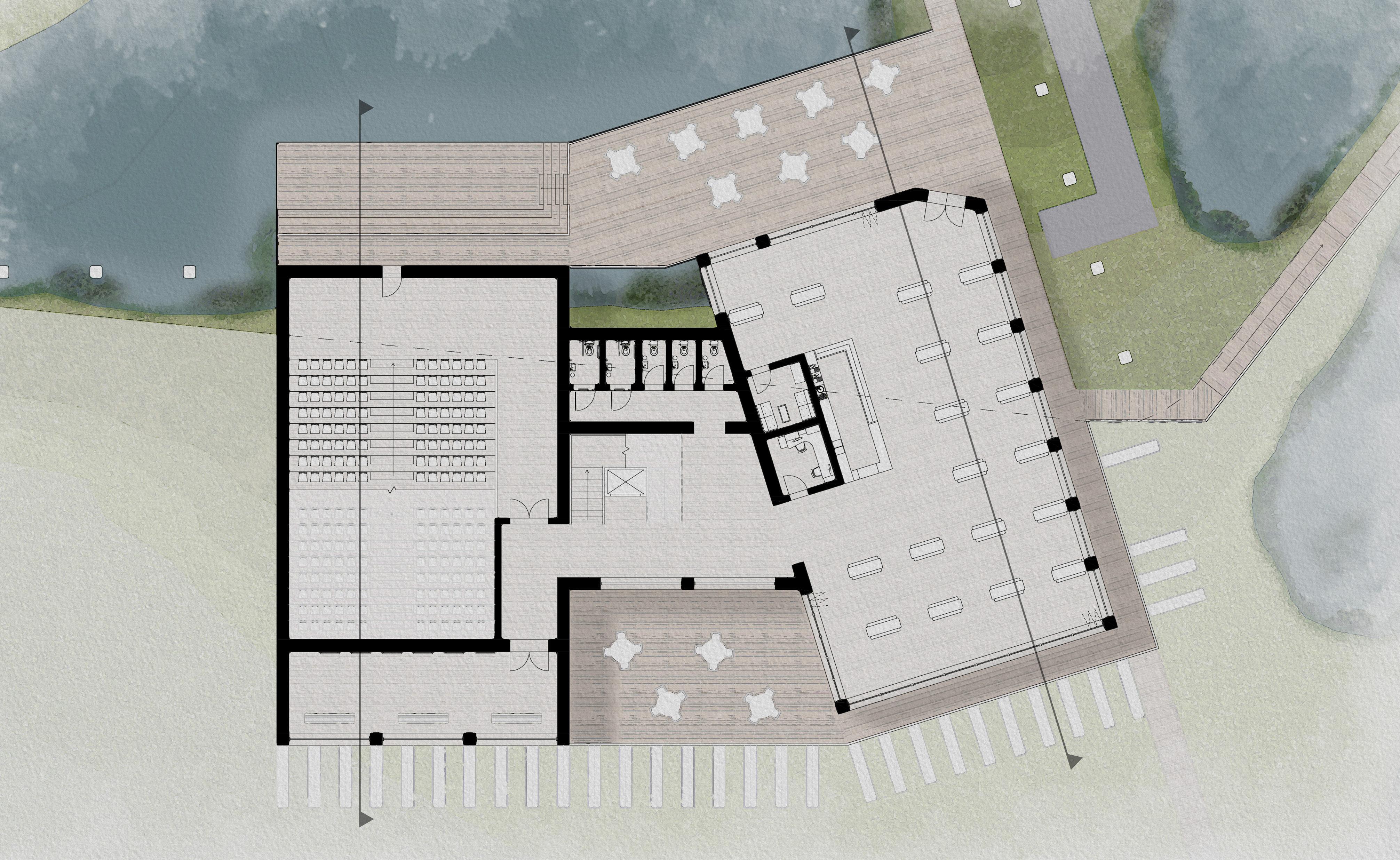
N 0 10 20m Upper Ground Floor Plan 12
Cafe Over the Tyne
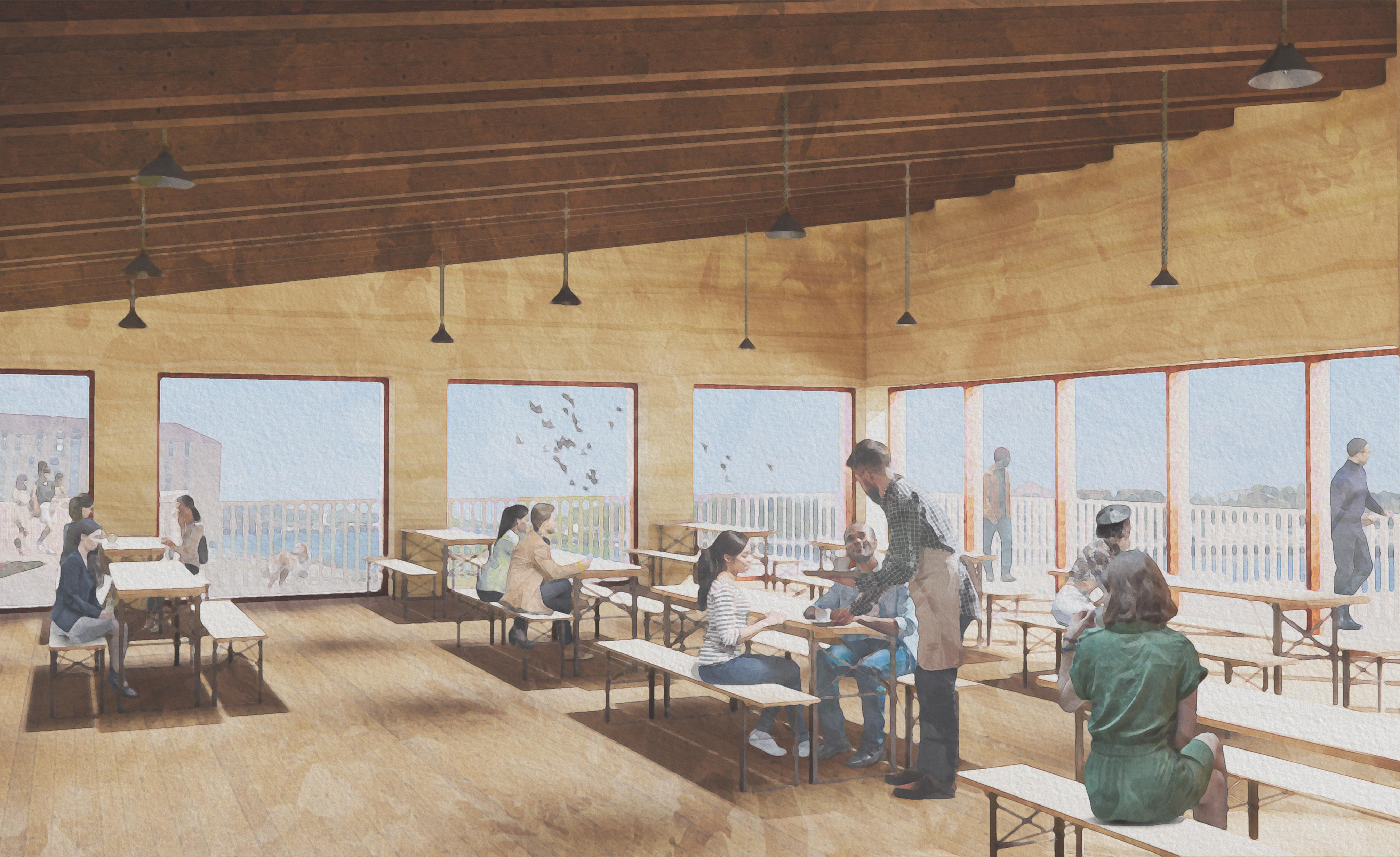
13
The Composition of The Waypoint - Exploded Axonometric

Weathered Corrugated Steel Roof
Emulating bird wings whilst matching the reflective nature of the Smokehouses
Lowered aspect to give a close up, calming moment with the retention pond
External Seating Cafe
Following the form of the roof, enhancing the view over the tyne
Circulation Core
Spacious and cladded in weathered steel matches the roofs materiality and allows comfortable access to all spaces
Bird Viewing Box
Creates focused views over the kittiwake ledges of the collonade
Veterinary
Ensures the safety of all the birds around the site
Honey Shop Foyer
Allows the community to benefit from selling locally produced products
Double Height Eco Lecture Hall
Curates the background of the rewilded nature reserve and tyne for sustainability specific lectures
Creates a spacious, calming environment upon entry
The Collonade
Gives a sense of the pier, celebrating the areas nautical pride
14
Visiting from the Ferry
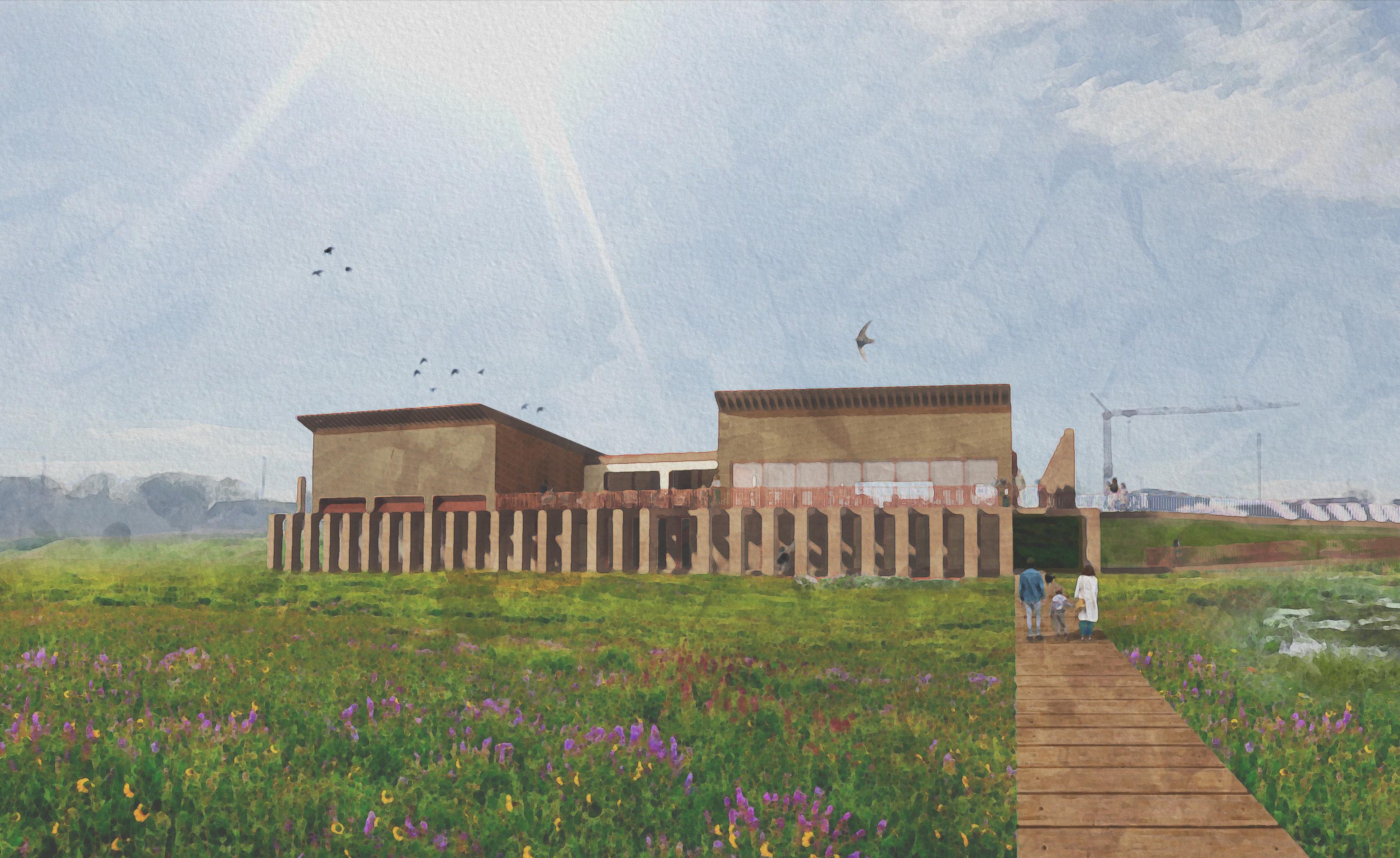
15
1:20 Module Model of The Wapoint

Model Vision
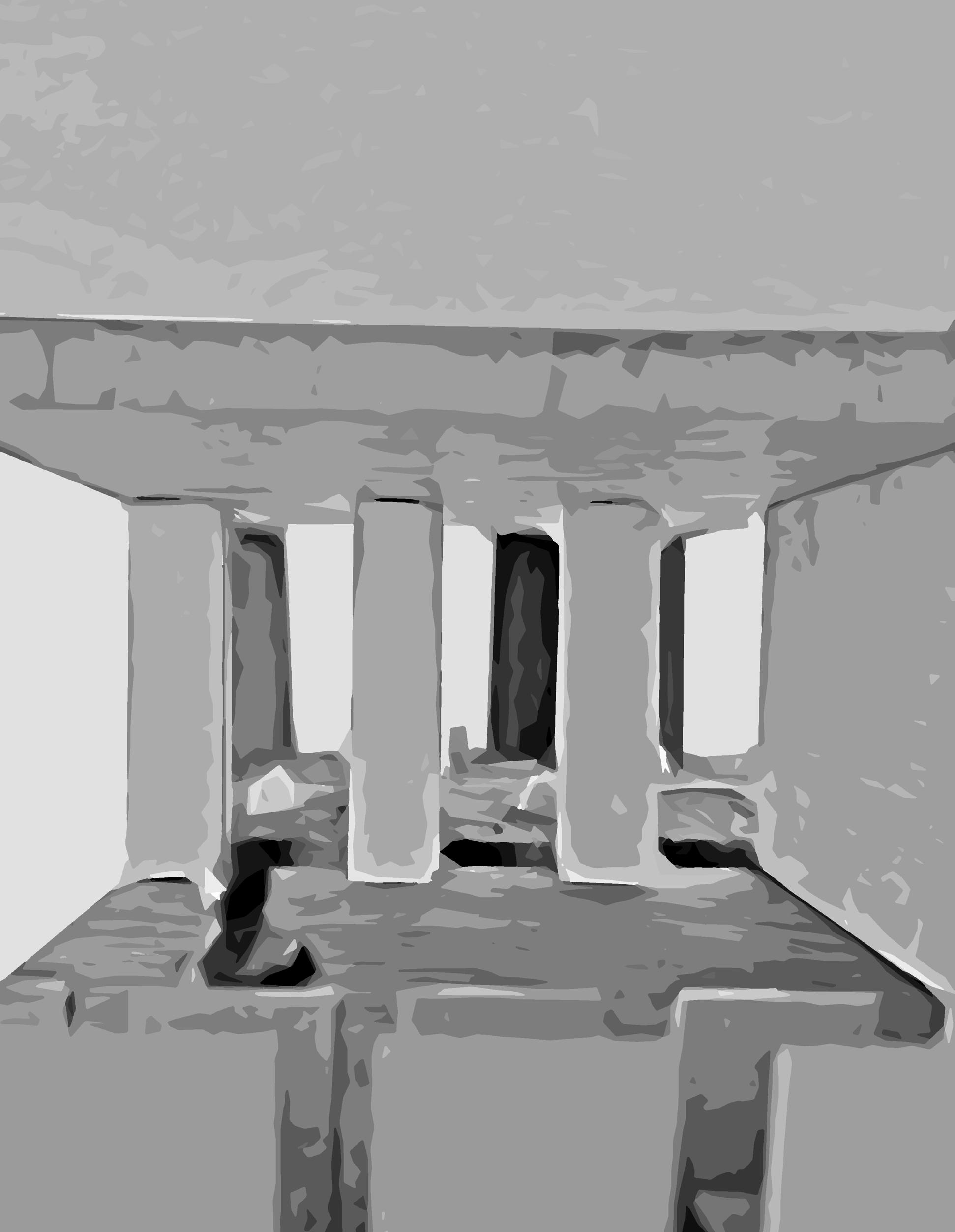
16
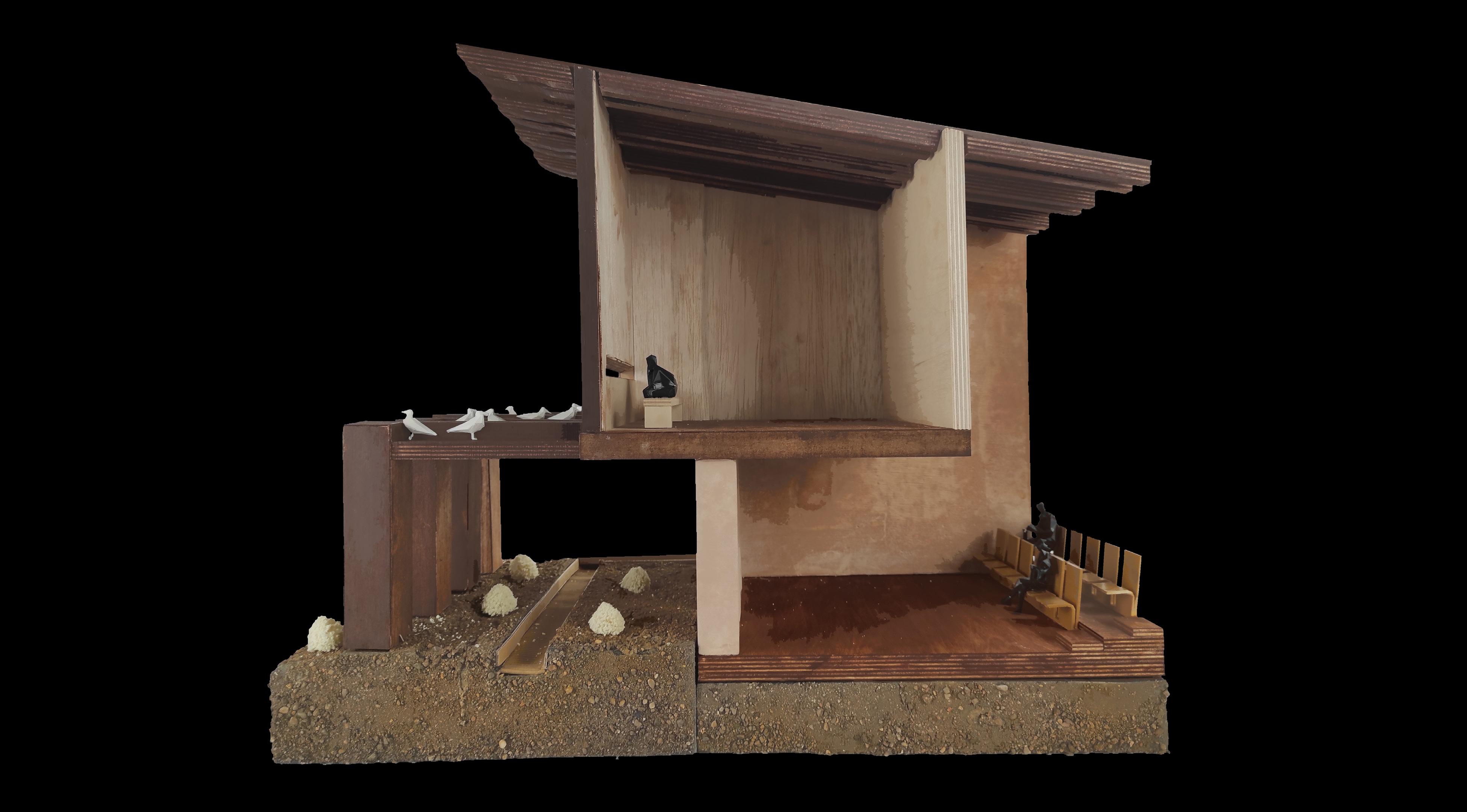
17
1:20 Module Model of The Wapoint
The Ouseburn Species Museum
This project from second-year architecture developed an understanding of concept development to 3D modelling and visualisation, working towards a scheme to empower visitors to take action against endangered species. As some of the earliest work with virtual modelling and real-time rendering, this served as a beneficial starting point to work with a larger array of programmes throughout the final year of architectural studies, while getting a greater appreciation for the design process.
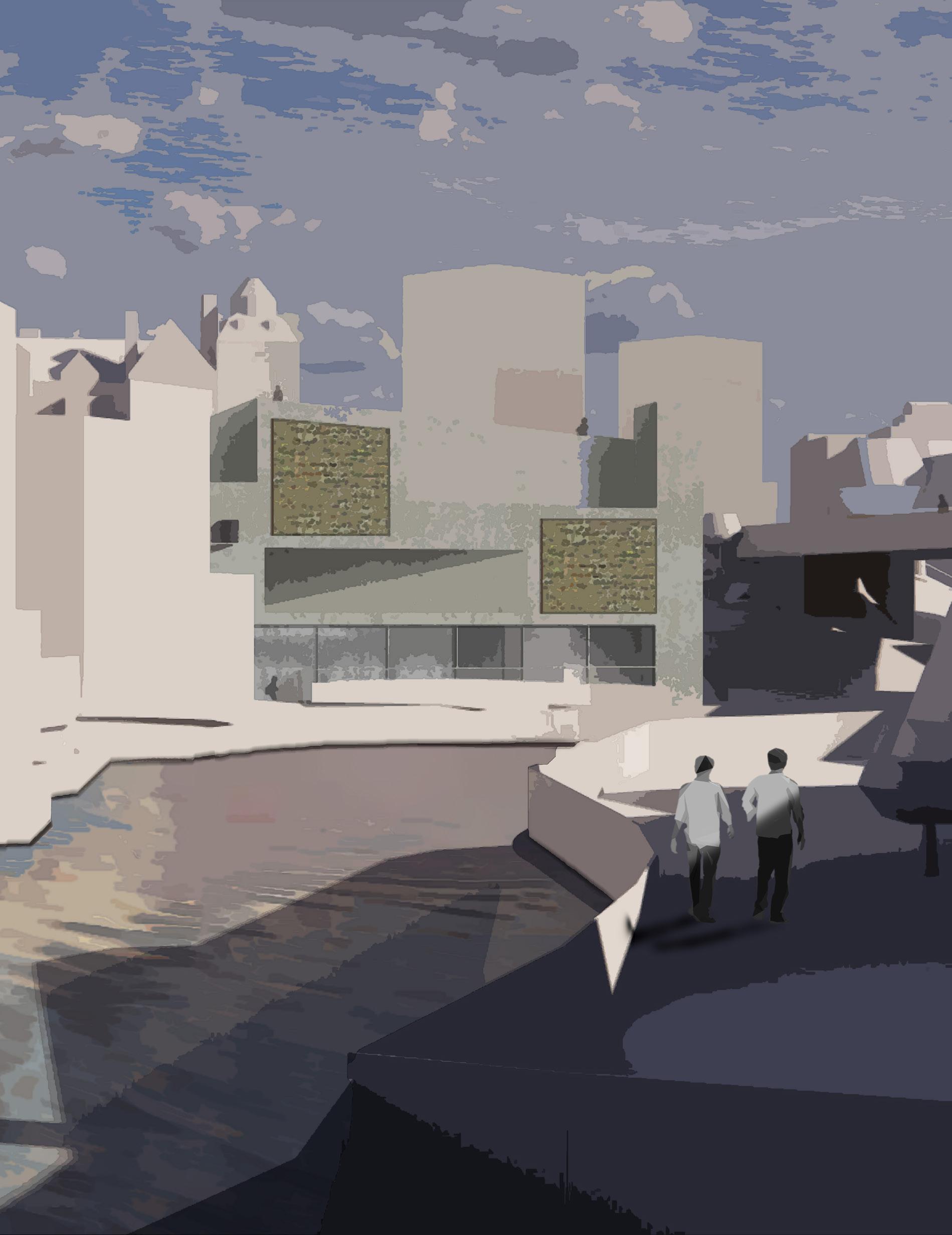
18
View from Walker Road
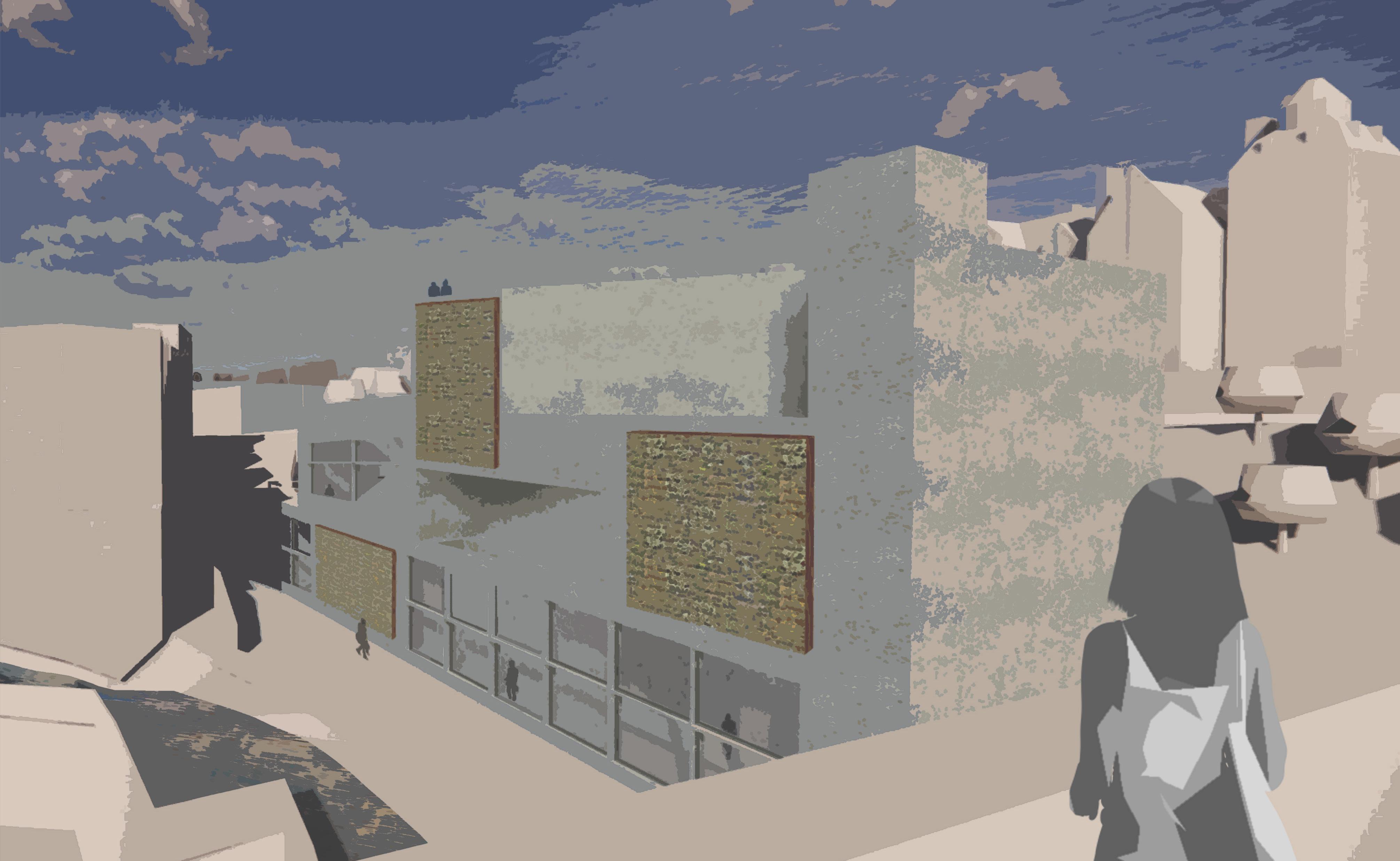
19
Along the Riverside Walk
Front Room
The scheme looked to spread creativity and culture throughout the North East, with a specific focus on food and art, whilst maintaining the heritage of the area. This was done to celebrate the cultures of refugees and other immigrants entering the UK, looking to take the next step in integrating refugees into their new homes. A specifically relevant project due to the refugee crisis educated me further in curating a narrative for a design and the more technical details behind it.

20
Perspective Section View
Floor to Wall Constructional Perspective
Roof to Wall Constructional Perspective

21
The Augmentation of Peripheries on the Modern Urban Landscape
This study examined how ever developing peripheries to cities have impacted the transition of residential suburbias towards the direction of polycentric urban landscapes, mainly looking into the effect of an evolving concentration of work, shopping and recreation. The writing of this book ultimately led to the curation of ‘LA Projection’, a drawing evolved from Mario Gandelsonas’ Map of Los Angeles predicting the future evolution of the city.
Impending Suburbian Connections

22
Produced from Mario Gandelsonas’ Map of Los Angles, 1999
LA Projection

23
Produced from Mario Gandelsonas’ Map of Los Angles, 1999




 Front Room
Front Room




















