A JOSHUA SHEN PORTFOLIO©
Selected Works 2023- 2024
@ Stuart Weitzman School of Design University of Pennsylvania


Selected Works 2023- 2024
@ Stuart Weitzman School of Design University of Pennsylvania

Contemporary Art Museum


Year: Oct. 2023 to Dec. 2023
Location:
Institute of Contemporary Art, Philadelphia, Pennsylvania, US.
Type:
Institute of Contemporary Art
Instructors: Danielle Willems, Ezio Blasetti
TA: Sahil Shah
Category:
Academic Work, Weitzman School of Design 501 Studio
Contribution: Individual Work
The ICA extension seamlessly blends past and future in contemporary art, challenging traditional exhibition norms. The design draws profound inspiration from rocks, not only for their timeless essence but also for their inherent dynamism. Rocks have existed since the dawn of time, enduring through the ages and continuing into the future, symbolizing permanence and stability. At the same time, rocks are far from static; they are shaped by wind and water erosion, undergoing transformations that create unique textures, properties, and materials. This duality of being both enduring and ever-changing serves as a metaphor for art itself—art that transcends time yet evolves with the era.
The design incorporates this philosophy, using rocks to symbolize the eternal and the dynamic simultaneously. The exterior showcases dynamic patterns interacting with solid rock surfaces, conveying the coexistence of the enduring past and the vibrant present. Inspired by the earlier practice of exploring glycerin, the translucent elements mimic its texture as frosted glass curtain walls. These walls allow an interplay of light while maintaining privacy, reinforcing the theme of fluidity amidst solidity.
The interior walls retain a specific rock texture akin to bismuth crystal, emphasizing the seamless transition between the building's interior and exterior. These textured surfaces evoke the passage of time and the natural forces that sculpt rocks, echoing the limitless possibilities of future art forms. By merging the eternal with the mutable, the ICA extension becomes a vessel where the past, present, and future intersect, offering visitors an immersive experience in the interplay of timelessness and transformation.
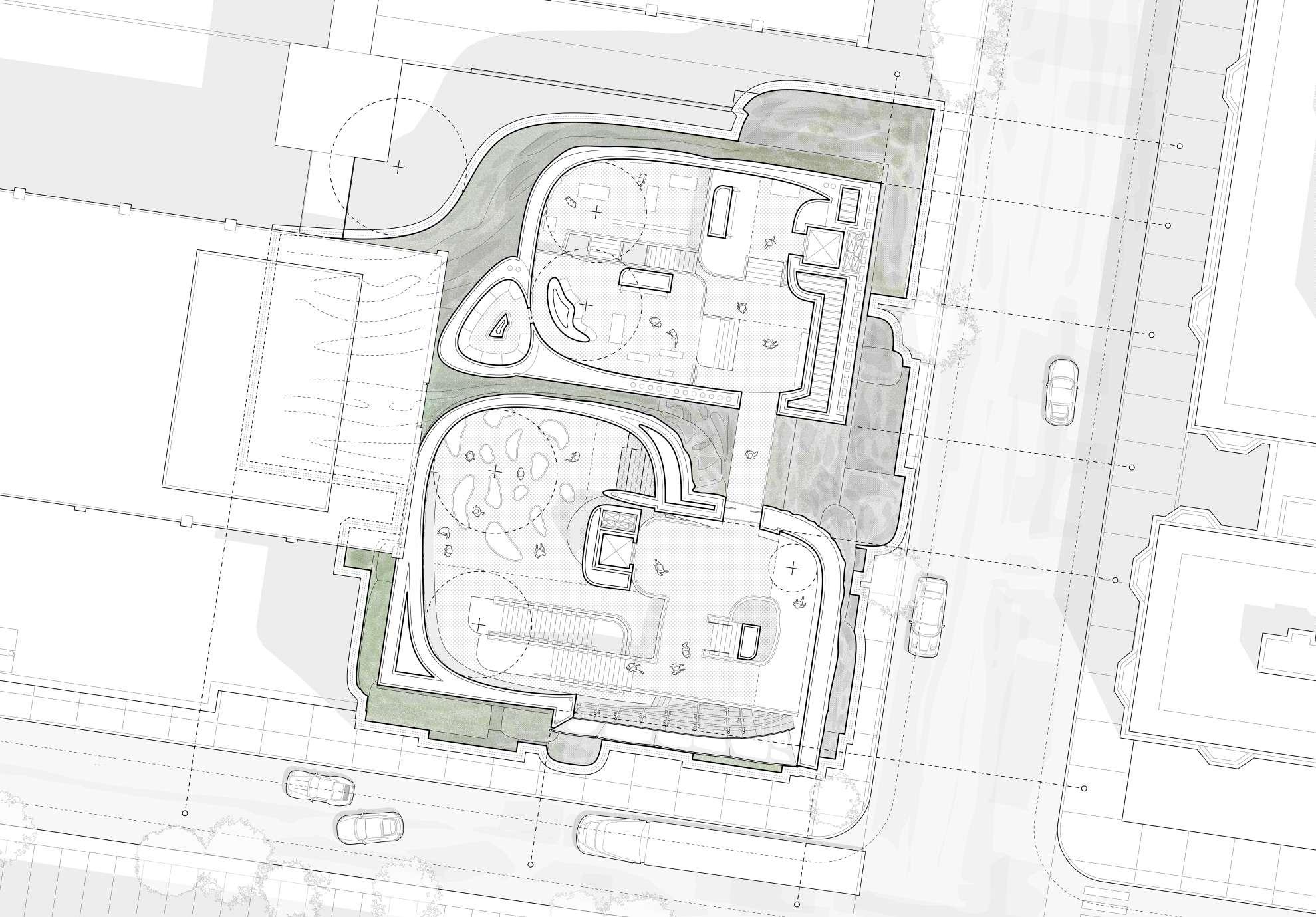


"A vast pulseless world, a brooding rock, abstracted from time and space, a symbol of the endless ages."

The physical chunk model meticulously represents a quarter of the entire tower, showcasing the intricate details of both its interior and exterior design. The model highlights the innovative material composition of the southern facade, combining a single layer of glass with a layer of PTFE (Polytetrafluoroethylene). The glass panels on the southern facade feature adjustable opacity, enabling precise control over interior brightness and color tone, enhancing both functionality and aesthetics.

The texture of the exterior facade is inspired by the concept of flowing rock, transforming the solid building into a representation of shifting sands to express the passage of time. This dynamic design imbues the building’s surface with a sense of movement and vitality, forging a deeper connection with natural forces. Internally, the wall textures draw from crystalline structures, symbolizing both a form of rock and the exhibition items displayed within the space. This design choice creates a harmonious dialogue between the building’s interior spaces and its function as an exhibition venue, reinforcing its purpose while adding a layer of cultural and spatial expression.


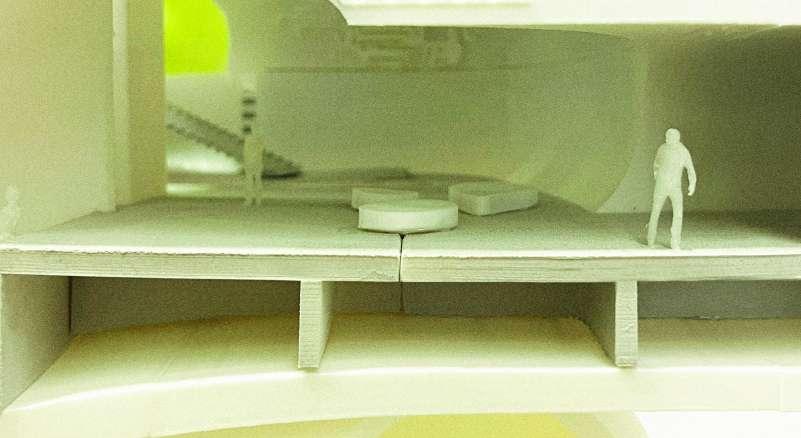



Year:
Spet. 2024 to Dec. 2024
Location:
Wanamaker Building, Philadelphia, Pennsylvania, US.
Type:
Residential Design
Instructor: Scott Erdy
TA:
Conrad W.H. Tse
Category:
Academic Work, Weitzman School of Design 601 Studio
Contribution: Individual Work
After the pandemic, many have embraced remote work, but the merging of work and home life has strained productivity and family dynamics. Declining physical economies and rising office rents have prompted companies to abandon traditional offices, leaving buildings like the Wanamaker Building struggling for tenants. To address these challenges and bridge the gap between virtual and reality to create a better community, a fresh design concept has reimagined the Wanamaker Building, seamlessly integrating “residence” and “office.”
The new design introduces personal work studios—flexible, independent spaces accessible through dedicated passages. These studios allow residents to detach from home life and focus on work, much like climbing into a private attic, offering a space that belongs solely to them. This setup minimizes distractions, enabling people to quickly transition into focused work mode and easily return to the warmth of their home afterward. While the boundaries between work and life blur, the design creates a unique buffer that enriches remote work experiences.
Beyond boosting productivity, the design prioritizes living comfort and family harmony, blending online and in-person work effectively in the post-pandemic world. The revitalization of the Wanamaker Building reflects a deeper understanding of contemporary work and life. By bridging the gap between virtual and physical spaces, the design fosters a vibrant and supportive community where work and life complement one another, offering residents a higher quality of living and setting a vision for the future of urban environments.

The building’s interior features two atriums designed to enhance ventilation and natural lighting while creating a faceto-face spatial arrangement. These atriums serve as central hubs, connecting office pods and fostering communication among individuals during work. Each atrium functions like a collaborative firm, where people work together in a shared space, promoting interaction and a sense of community. This design not only ensures a healthier and more dynamic work environment but also strengthens connections between workers, blending functionality with collaboration to redefine the modern workspace.
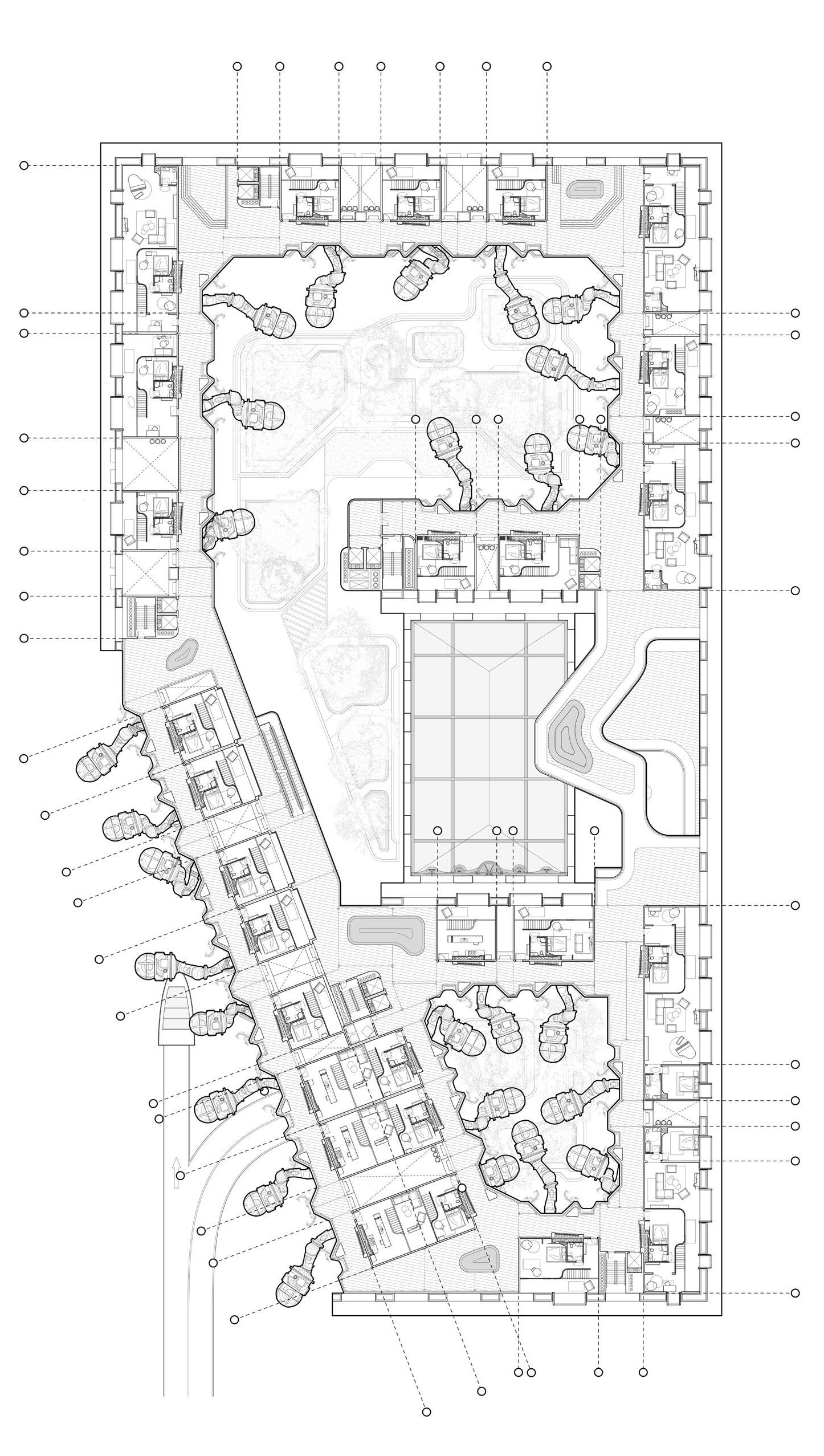
"There was no possibility of taking a walk that day. I was glad of it; my world, confined within these walls, became larger than I could have imagined."
- Charlotte Brontë, Jane Eyre
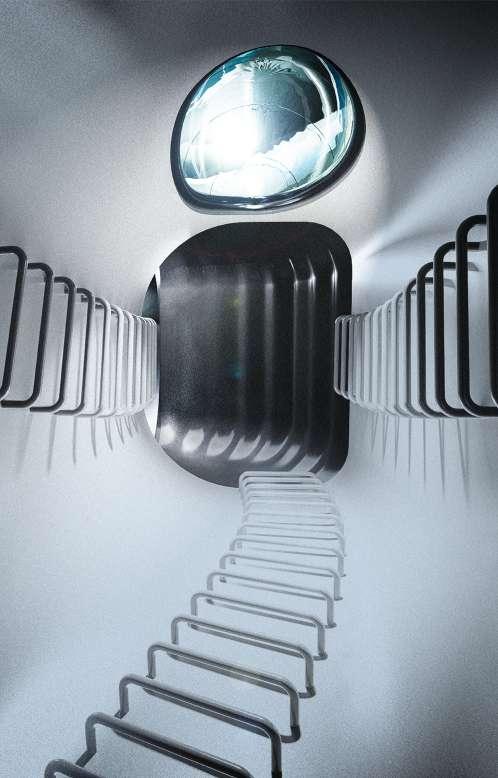

In addition to inward-facing office pods, there are also outward-facing pods with an exhibition function, showcasing the Wanamaker Building's innovative transformation to the city. These outward-facing pods create a visual connection between the interior and the urban environment, highlighting the building's revitalization. The facade is designed with a southern tilt to improve lighting conditions, addressing the original building's limitations caused by surrounding structures blocking sunlight. This design enhances both the building’s functionality and its interaction with the cityscape.


Fig 2.8 Builing Section
Southern & Northern Towers & Organ Atrium & Street Context (Philadelphia City Hall)
The Wanamaker Building, as a historic landmark, preserves most of its original exterior facade, the central organ hall, and all its foundational structures. The transformation focuses solely on repurposing the abandoned interior spaces while maintaining the building's historical integrity. Additionally, the renovation includes an underground connection to Philadelphia's central subway line, seamlessly integrating the building into the city's main transit network.


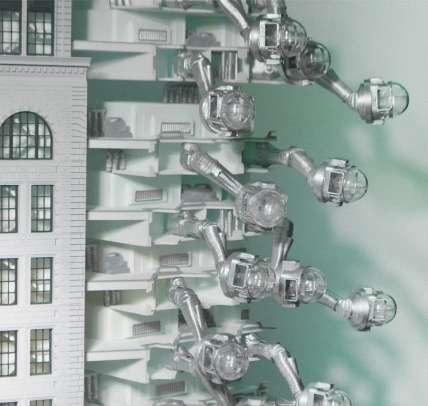





Year: Jan. 2024 to May. 2024
Location:
Bartram's Garden, Philadelphia, Pennsylvania, US.
Type:
Public Bathhouse Design
Instructor:
Annette Fierro
TA: Danny Jarabek
Category:
Academic Work, Weitzman School of Design 502 Studio
Contribution: Individual Work
Bartram's Garden, envisioned as a venue for a bathhouse, addresses the critical challenge of balancing artificial bath water with the natural water of the Schuylkill River, whose rising water levels annually threaten to submerge much of the area within a century. The project divides the bathhouse into over ten independent pools, categorized by functionality, user type, and indoor versus outdoor settings. Some outdoor pools are intentionally designed to be submerged in the future, gradually returning to nature as natural bath areas for animals and plants while functioning as water filters.
The bathhouse incorporates a network of undulating and winding pathways that enhance accessibility while fostering connections between various pools and transitions between indoor and outdoor spaces. This dynamic circulation design creates a fluid interaction between the pools and the river, softening their boundaries. Surrounded by lush trees and an integrated natural landscape, the bathhouse offers a serene experience, making visitors feel as though they are immersed in nature even within the bathing areas. This integration of architecture and environment redefines the relationship between built spaces and their natural surroundings, ensuring harmony with the evolving landscape over time.
"The waters prevailed, and were increased greatly upon the earth; and the ark went upon the face of the waters. And the waters prevailed exceedingly upon the earth; and all the high hills, that were under the whole heaven, were covered. Fifteen cubits upward did the waters prevail; and the mountains were covered."
- The Holy Bible: King James Version. Cambridge Edition: 1769
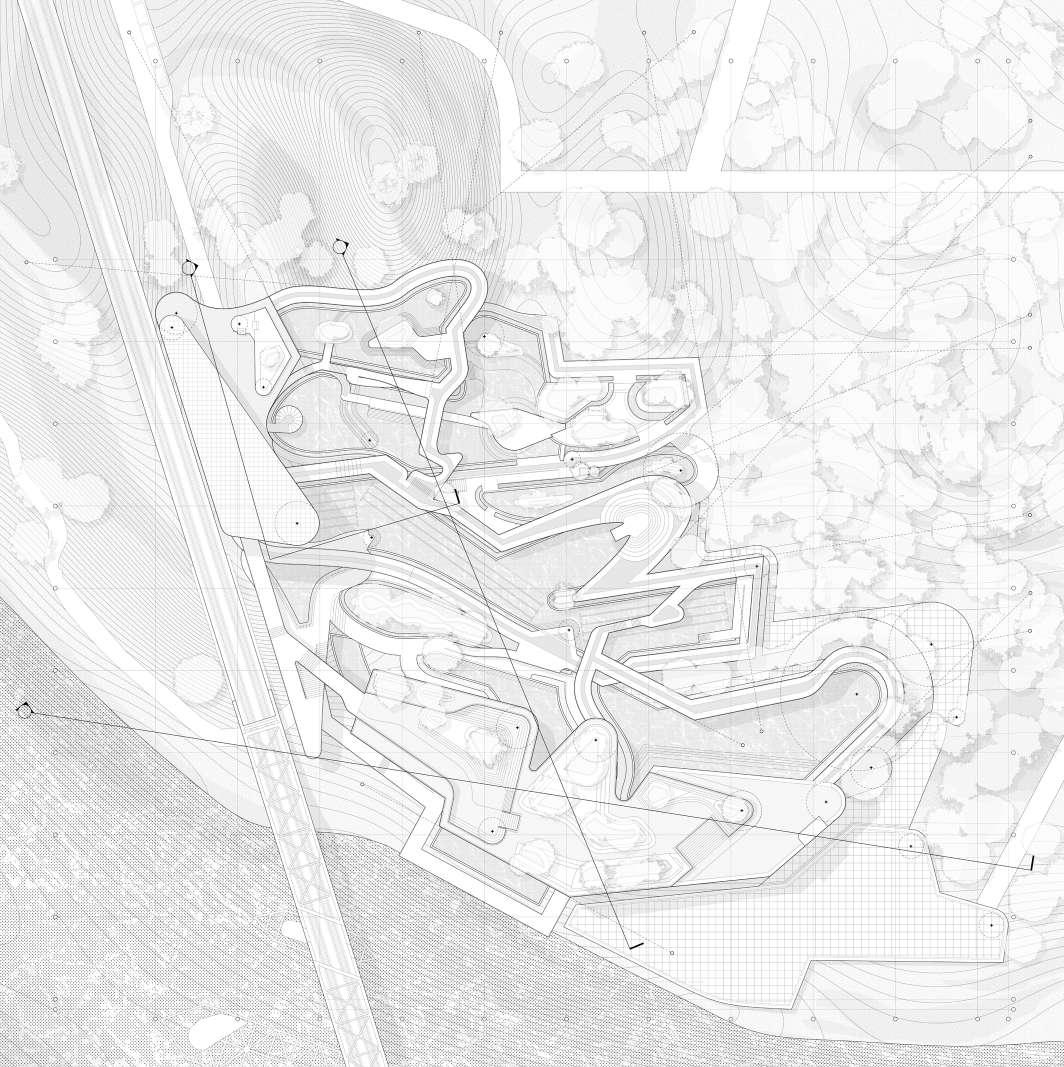

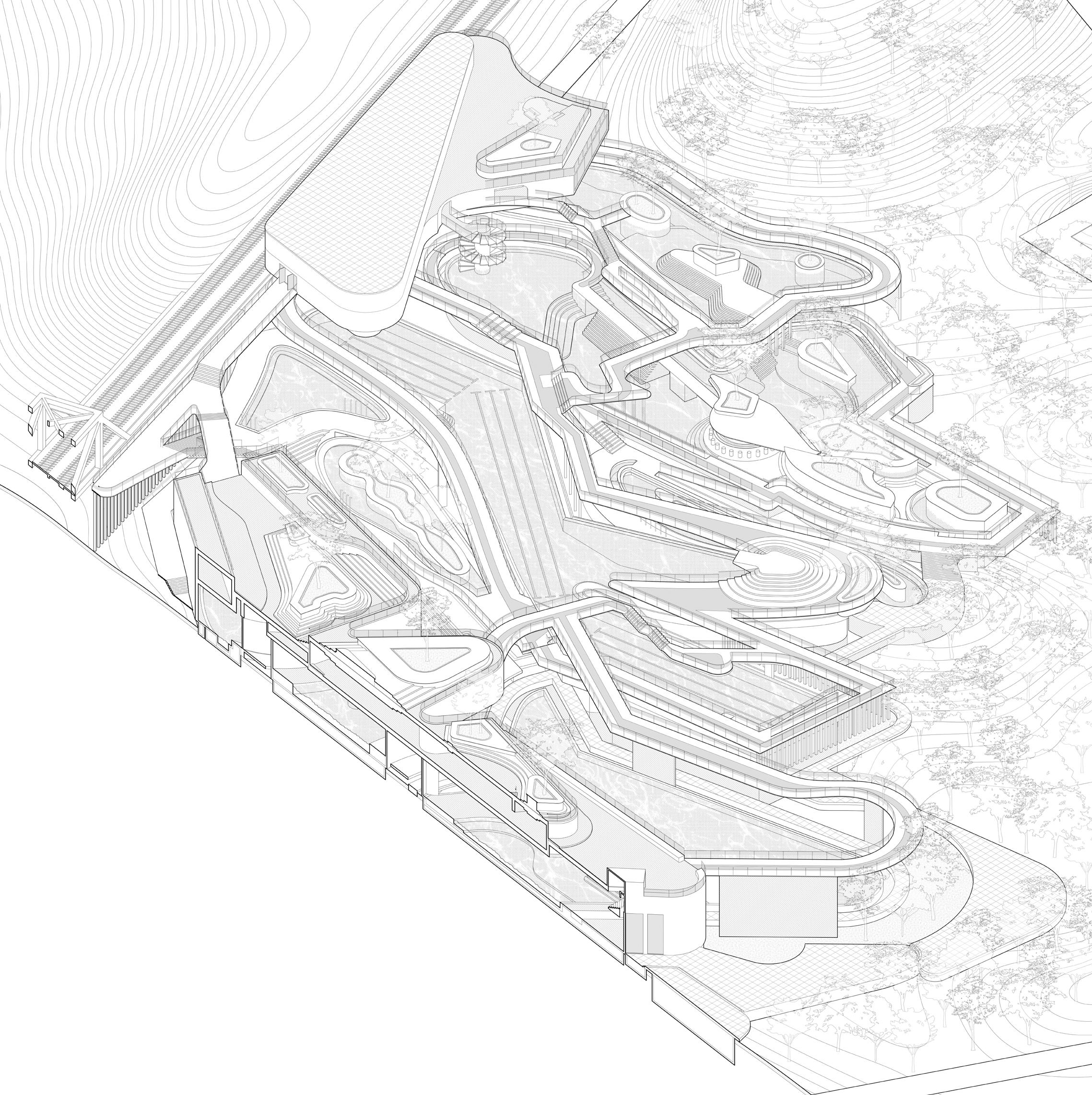

The network of paths is a defining feature, appearing complex at first glance yet providing a highly efficient and wellorganized circulation system. These pathways guide people seamlessly between outdoor and indoor spaces, encouraging natural transitions in both directions. Following the green terrazzo paths, visitors can effortlessly reach the farthest indoor bathhouse. These paths not only provide clear guidance but also reinforce a sense of direction through material changes, helping people intuitively navigate the seemingly intricate layout. The indoor pools are designed to maintain controlled temperatures and offer quiet, secluded environments, such as saunas, enhancing the sense of retreat. The paths, composed of stairs, ramps, slides, and other elements, create diverse routes while ensuring accessibility and connectivity. This design allows the intricate layout to function as a cohesive and intuitive navigation system.
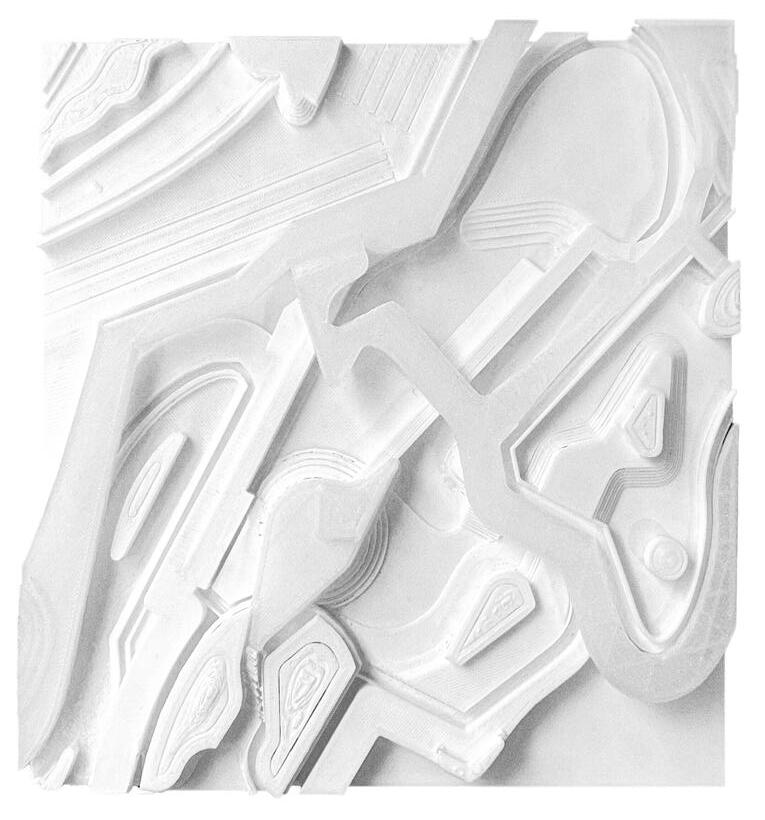




“The way of water has no beginning and no end. The sea is around you and in you. The sea is your home before your birth and after your death. The sea gives and the sea takes. Water connects all things — life to death, darkness to light.”
- Avatar: The Way of Water
A century later, as water levels rose, the lower pools were submerged and returned to nature. These pools transitioned their role from serving humans to becoming habitats for animals and plants, symbolizing the seamless exchange between humanity and the natural world in the cycle of life.

7 feet Tower Installation


Year: Sept. 2023 to Oct. 2023
Location:
Institute of Contemporary Art, Philadelphia, Pennsylvania, US.
Type:
Tower Installation
Winner of Exhibition Qualification (6/18)
Instructors: Danielle Willems, Ezio Blasetti
TA: Sahil Shah
Category: Academic Work, Weitzman School of Design 501 Studio Contribution:
Group Work with Yan Li, Sissi Zhang, and Ruby Nwaebube
Woven Dichotomy challenges the conventional tower typology by deconstructing it into fragments and reassembling them in a new form. Inspired by the fractured geometries of geological formations, the design explores breakages as a means to rethink the relationship between exterior and interior spaces. Sharp seams define the exterior, while soft tufted fabric interiors create a highly tactile and sensory-driven experience.
The process of reformation introduces a unique architectural language, where the tower’s volumes are stitched and sutured together through weaving and tufting techniques. This inversion of tectonic expression transforms the interior into an immersive, textural landscape, engaging both visually and physically. By integrating these techniques, the project not only redefines spatial boundaries but also proposes a new way of experiencing architecture—where fragmentation and repair become generative design tools.
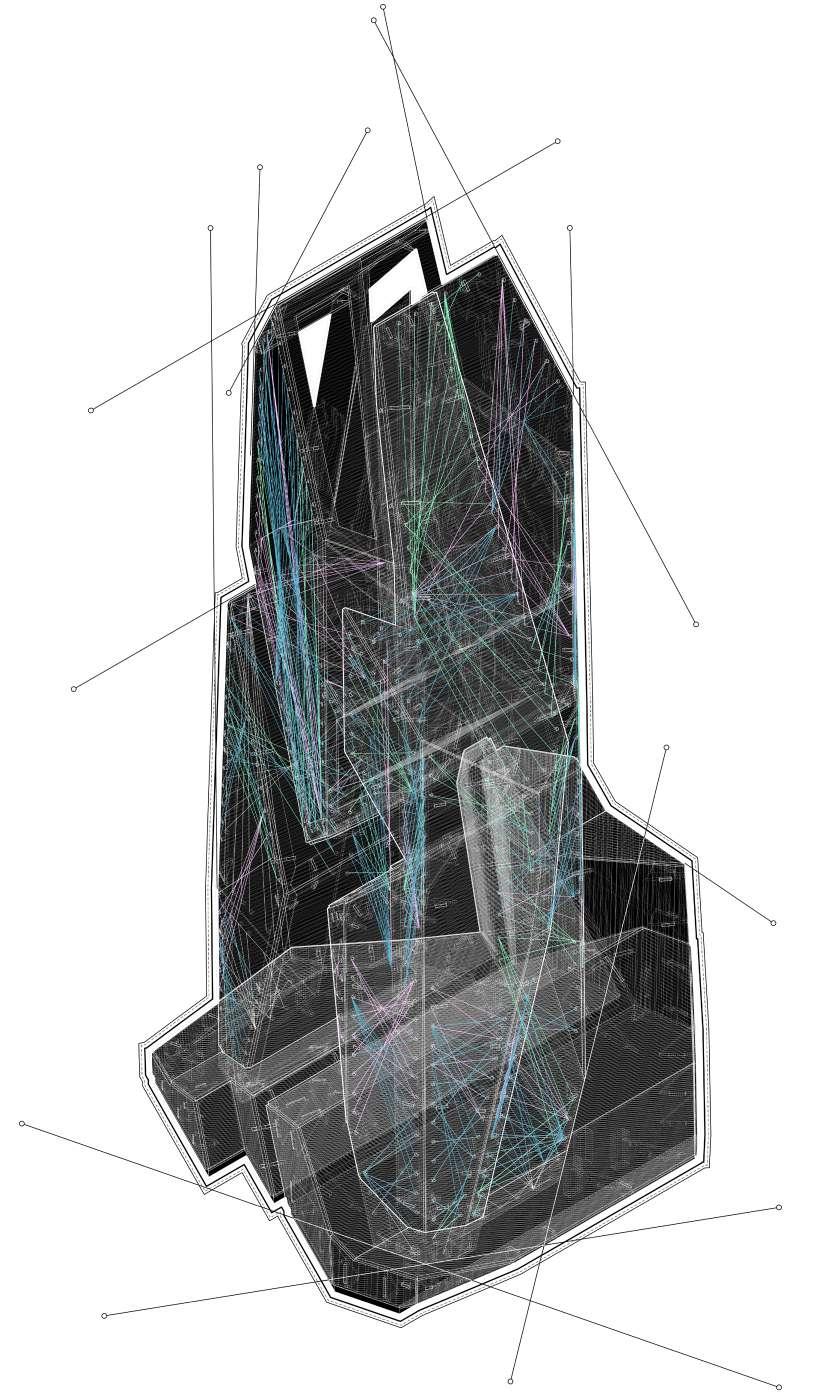

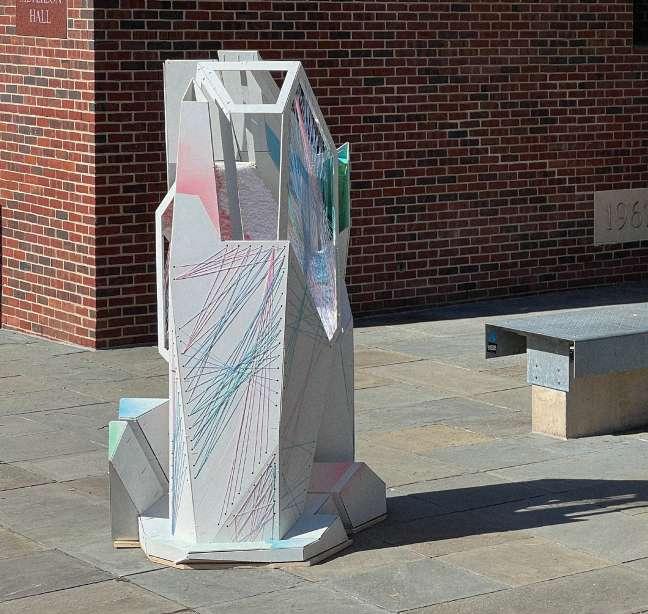
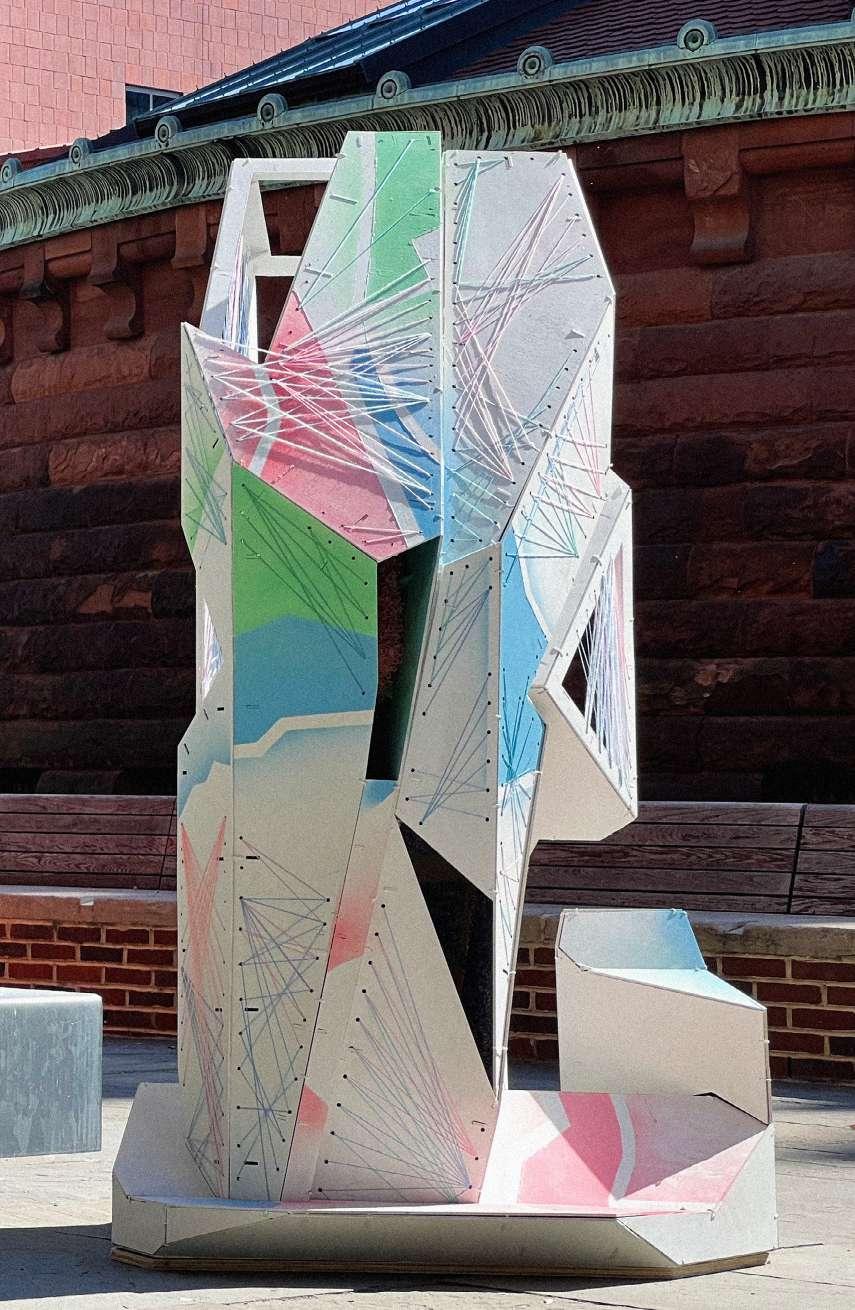
The interior of the tower is covered with soft and colored yarn, offering a striking contrast to its rigid exterior. Visitors can reach through the openings to feel the delicate woven textures, engaging with the structure through touch. This interaction transforms the tower into a sensory experience, inviting curiosity and emphasizing the contrast between its solid form and the softness within.
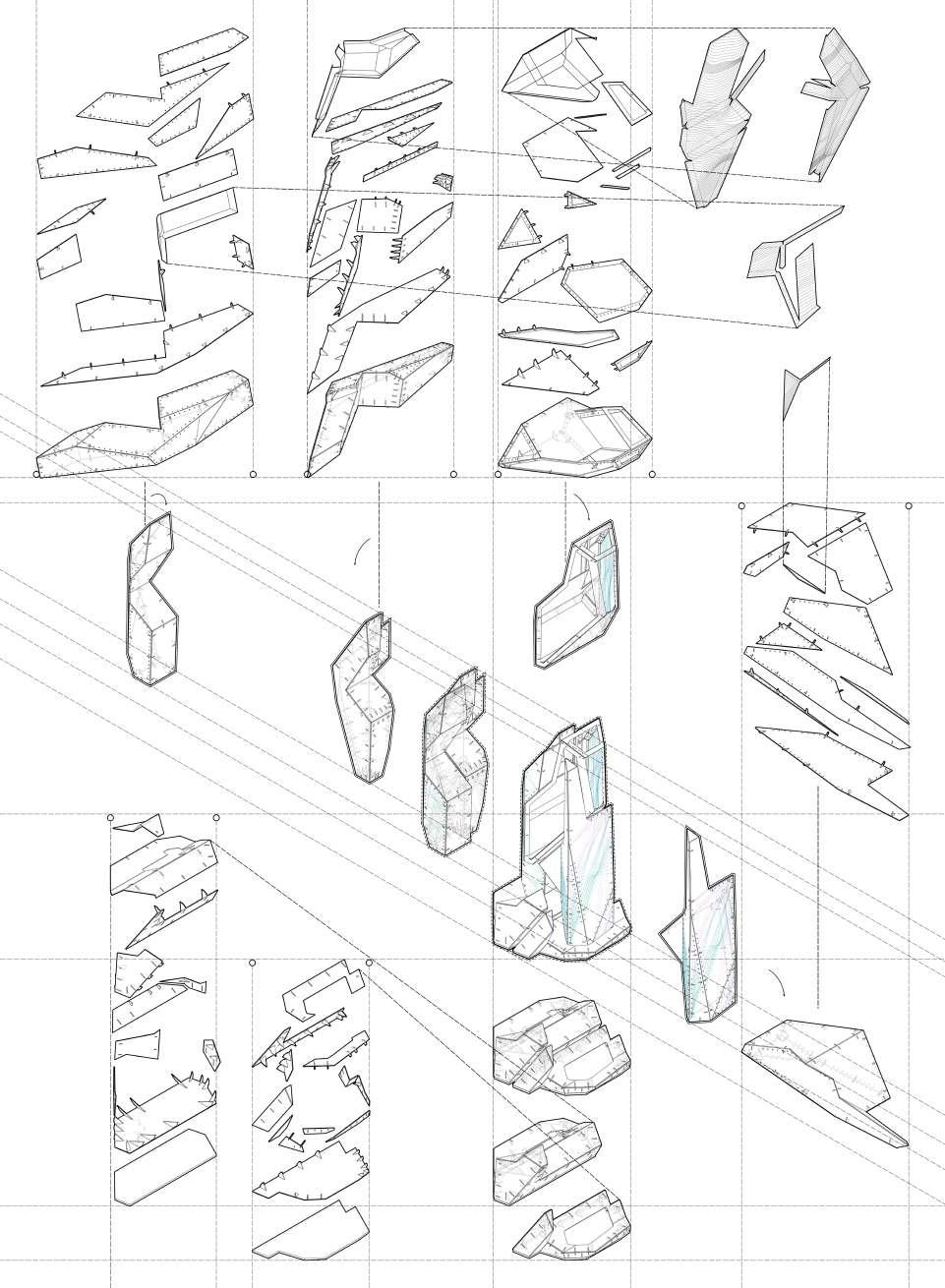
Selected Works 2023- 2024
END. @ Stuart Weitzman School of Design University of Pennsylvania