

PORTFOLIO
Contact
joshua.a.moskowitz@gmail.com (401) 318-8582
16 Beaver Road
Barrington, RI
02806
LinkedIn joshmoskowitz.design
Issuu Portfolio
Education
Master of Arts in
Architectural History
2020-ongoing
The University of Texas at Austin
Master of Architecture
2019-2020
Roger Williams University
Bachelor of Science in Architecture
2015-2019 (Magna Cum Laude)
Roger Williams University
∙Double major: Architecture, and Art and Architectural History
Awards and Honors
-2019 Art and Architectural History Undergraduate Academic Excellence Award
-2017 Tau Sigma Delta Honors Society
-2015-2019 RWU SAAHP Dean’s List
Proficient
Experience
Fall 2021-Summer 2022
Graduate Assistant at Anna Hiss Gymnasium Design Lab
-Assembled and calibrated various woodworking machines while preparing new space with custom storage solutions
-Assisted students with their specific needs in the design lab Fall 2021
Teaching Assistant at the UTSOA Build Lab
-Assisted UT architecture students in their build lab based needs
-Provided students taking the wood design class guidance with assembly and finishing of their semester projects
-Problem solved various solutions for complex designs related questions and assemblies
-Maintained the woodworking machines and hand tools for student use
Summer 2021
Graduate Assistant
-Edited and formatted citations and chapters in Spatial Concepts for Decolonizing the Americas for publication for Dr. Fernando Lara
Spring 2016
Community Partner for Herreshoff Marine Museum, Bristol RI
Model Making
Herreshoff Marine Museum
-Coded a mobile application while working with peers to design a new exhibit at the museum
Fall 2016
AIAS Peer Mentor
-Mentored first year students with hand drafting and model making skills
Research
Fall 2021-ongoing
MAAH Thesis
-The history of large scale urban renewal projects in the United States and Latin America to contextualize discrepancies in the way modernism is discussed in relation to regionalism
-Connecting urban renewal/expansion plans and the racial and political history of the cities where they were built
Spring 2020
MArch Thesis
-Utilized the existing historic register Belton Court site and the foundations of existing buildings to revitalize the abandoned campus into a community driven crafts campus; focusing on sustainability, regionalism, and craft in the design


Antigua Nuevo
The importance of geometric relations was the main exploration when conceptually planning this museum. Located on the ruins of La Recolección, a monastery in Antigua Guatemala, history became a major focus of these relations. The scale of the original ruin was an aspect of the site that ultimately guided the approach of the building’s massing. The concept of returning the ruins to their historic significance is carried out by adding courses of bricks to the outer walls of the ruins, reaching their once towering heights. What is created is a shell that encloses the ruins and presents a new way of framing the views of and experiences within the spaces of La Recolección.
The importance of the natural elements of the cloisters and courtyards that once occupied a majority of the site of La Recolección helped bridge the connection of old and new. As a result, the museum as a whole is a courtyard style building that is flanked on two sides with new cloister. These three new outdoor spaces are made to reflect the original three exterior spaces of the monastery complex. The main interior courtyard of the museum helps to provide passive cooling strategies into the building while also reflecting the importance of the courtyard in the residential buildings of Antigua.
Within this space is the main circulation for the museum. A large processional staircase serves as a means of bringing the visitor to the two floors of galleries above, while also presenting views of the city from the adjacent windows. These windows serve to unify the building as a whole as a monumental structure and therefore define the significance of the space it occupies.




PARAPET_TOP 69'-8"


FLOOR_3 40'-10"

-40X25X19" EXTERNAL MASONRY CLAY BLOCK
-3 5 8 x 2 1 4" x 7 " MODULAR BRICK



















FLOOR_2 18'-8" BASEMENT -20'-5"
-36" CIP CONCRETE FOUNDATION WALL ON FOOTING














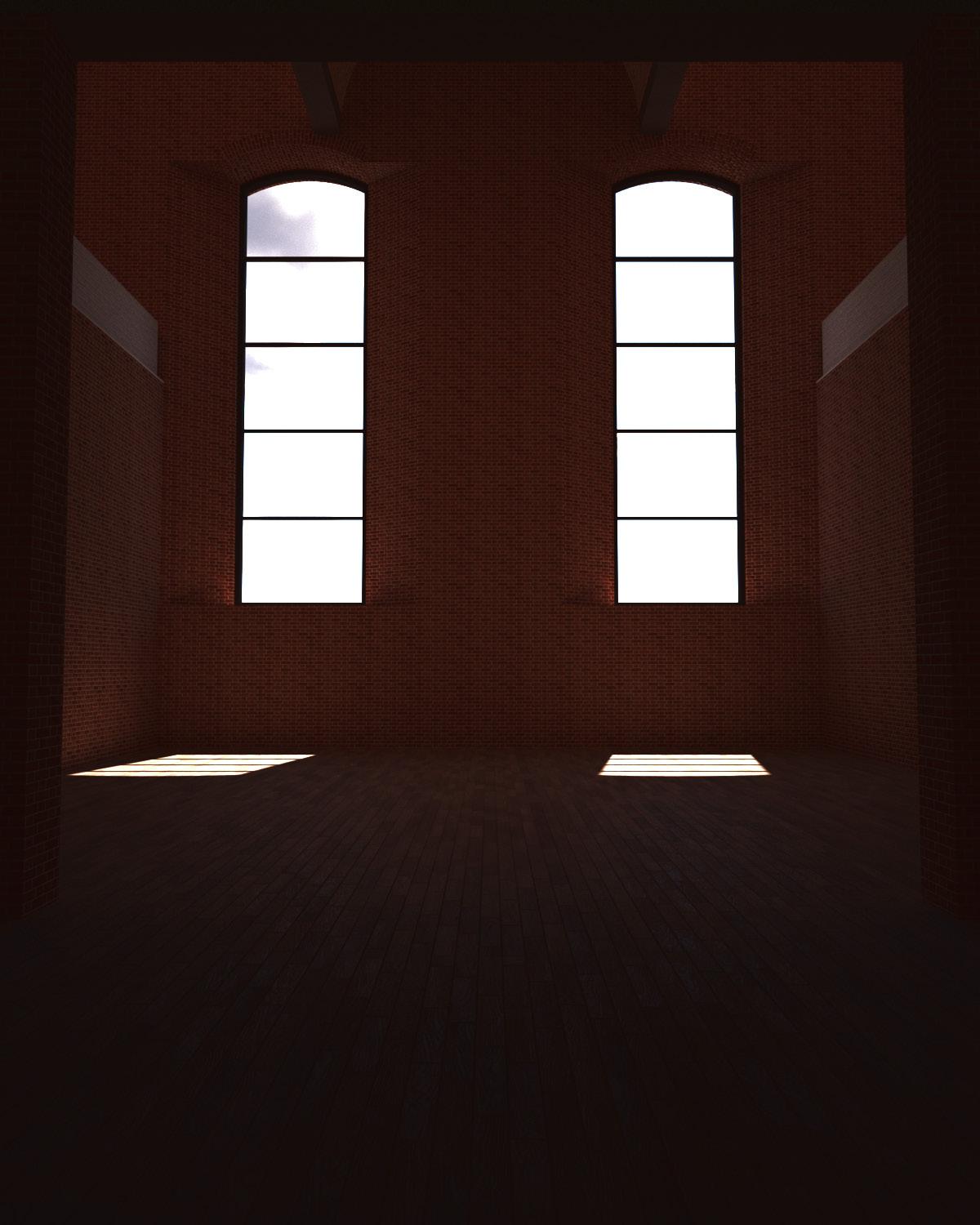
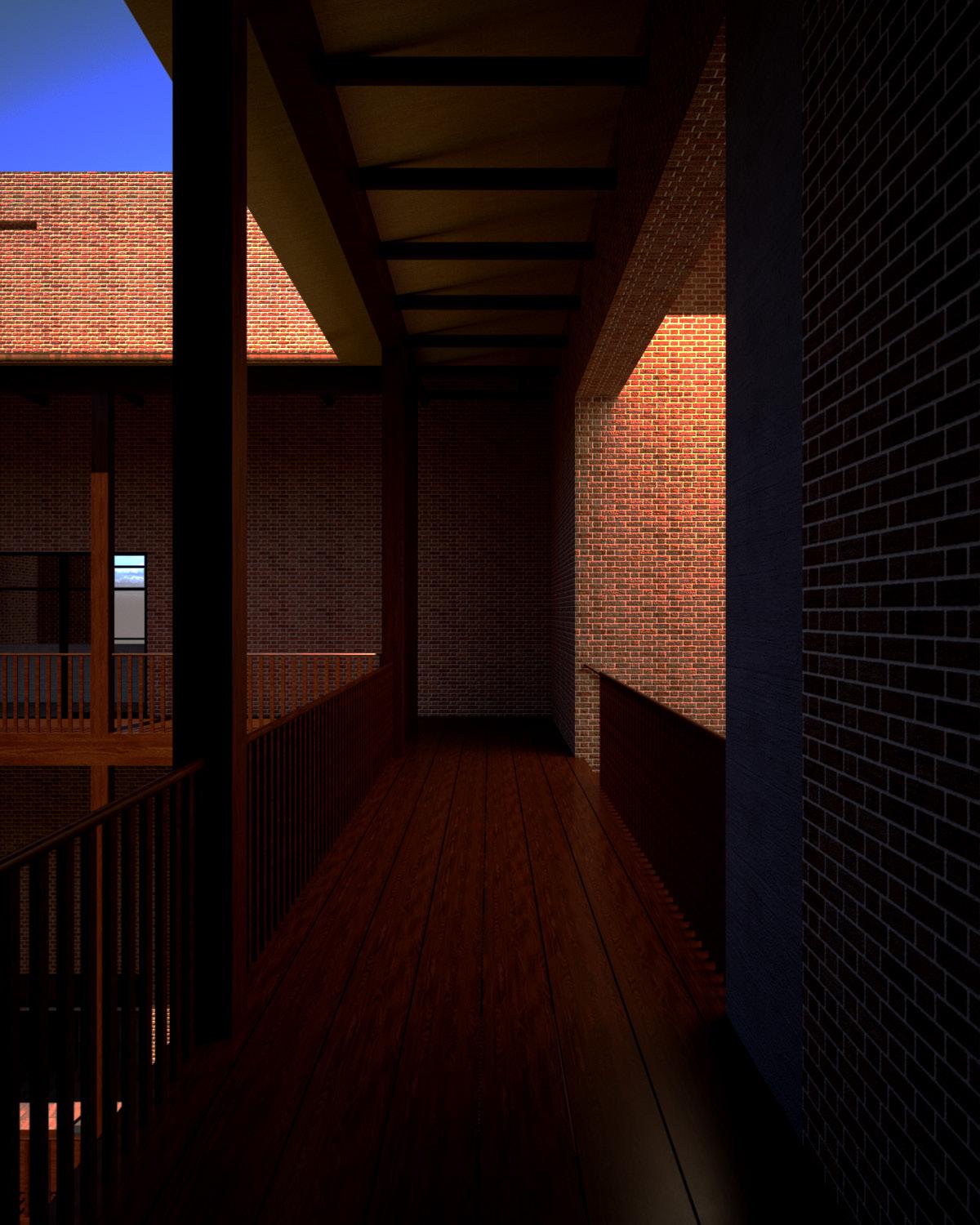
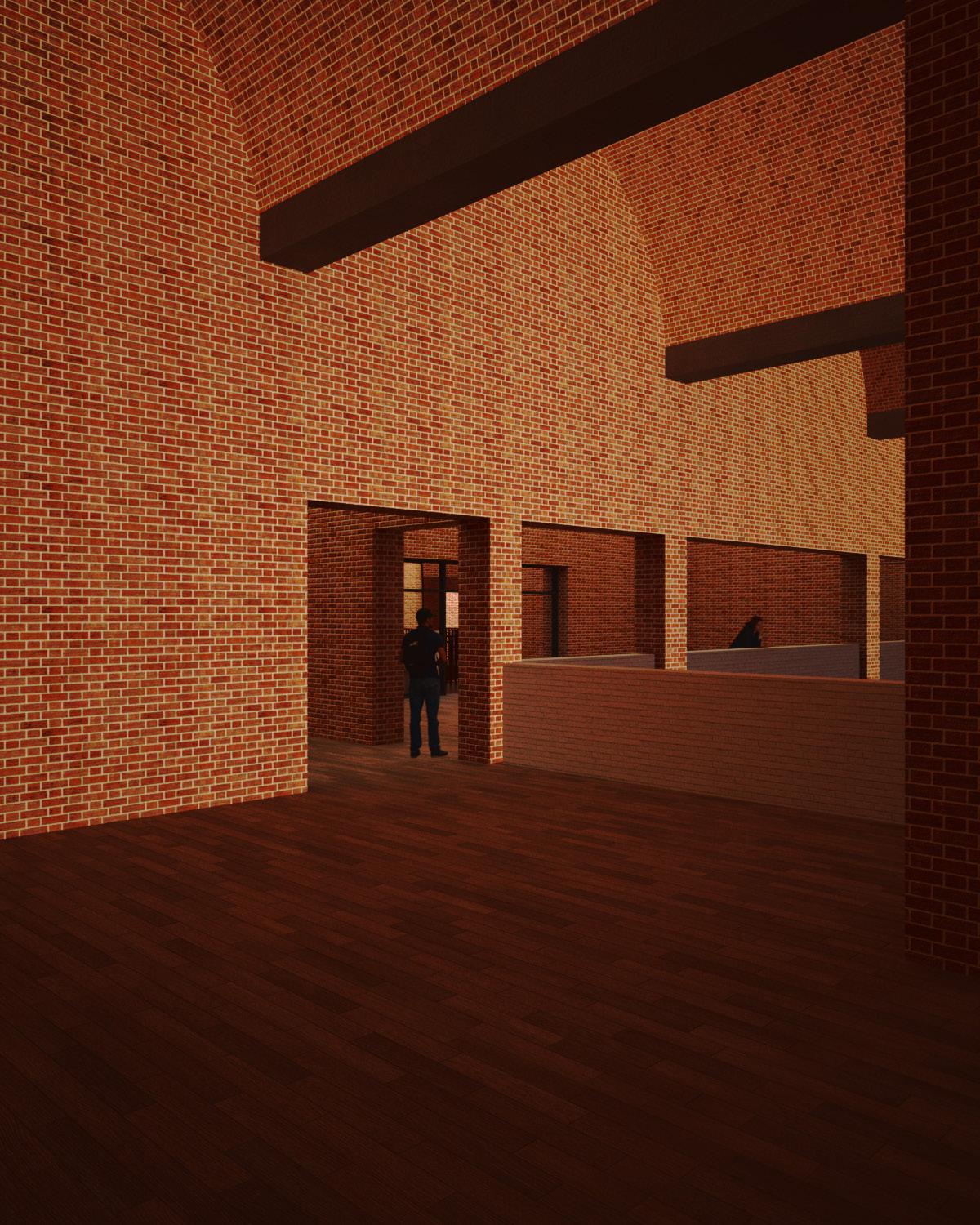



Refugee Dining Hall
This project is a social gathering and dining center for refugees. For the dining hall I worked closely with the idea of creating a space that represents freedom. I approached this idea by creating a building that did not contain solid walls in the main public space. The site is located in the rural Rhode Island town of Scituate upon a large apple orchard. A series of new five-foot high rock walls weaving their way through the entire property lay the plan of the building. These walls were modeled after the early New England rock walls that are found throughout the northeast; and those that surround the apple orchard itself. These walls were designed in order to frame a space that focuses all views on the large open field downhill.
At the highest point of the site, and the intersection of two rock walls is the main pavilion. The rock walls continue their way into the structure and serve to create an enclosure for the main dining space. Windows rise from the walls and help to enclose the space making the dining hall seem entirely open to the outdoors.
Inside the dining hall the method of assembly was a significant factor in the design of the entire project. The main dining space in the pavilion is occupied by a single table. The table is one continuous surface and terminates in vertical dividers at each end. This helsp to emphasize the focused view while also relateing to the idea of freedom and equality. Nobody serves as the “head of the table” within this space. Instead the function of the space is to create a communal feeling where food is shared and everybody who visits occupy the space in the same way. Finally a covered patio area allows for after event gatherings within its own defined but open space.

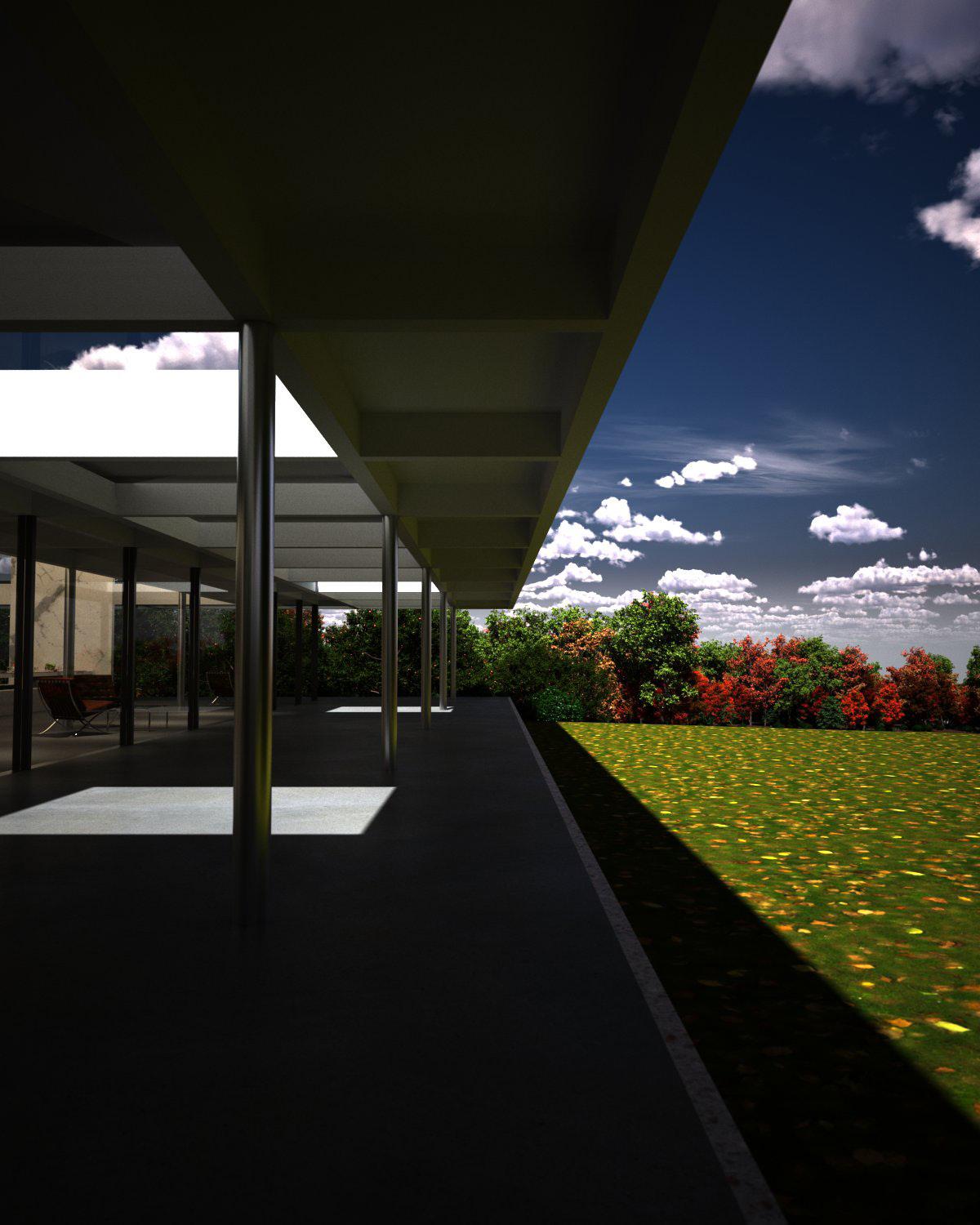
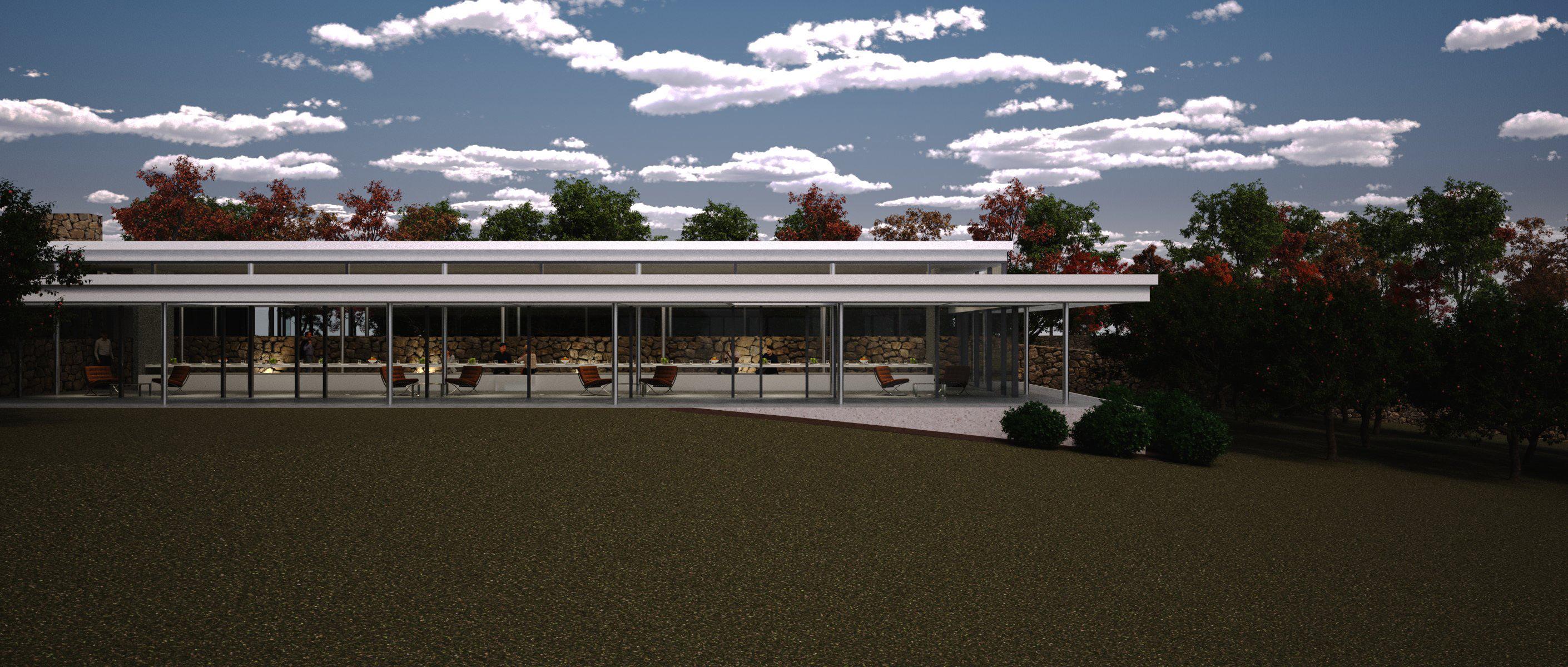




42 Park Street
42 Park Street is a house designed for multi-generational living. The house is an affordable housing project intended to reduce the cost of living for its occupants. Located in the smallest and most densely populated city in Rhode Island, Central Falls, Rhode Island. The city is known for the triple decker housing typology that is seen on nearly every street in the square mile city. Utilizing the typology of the city by trimming away the excess spaces that become redundant when housing one large family became the driving force behind the resulting building.
Located on a very steep site at the dead end of Park Street, the main goal when designing the interior spaces in the house was for a continuity of living space throughout all floors of the house. The occupants, a set of parents, their two children, and the two pairs of grandparents, would be able to share and utilize multiple levels of social spaces. Each bedroom can be occupied by any one of the generations; however, as designed the lower level serves as the main space for the grandparents. Specifically, this floor has a private entrance directly accessed at the end of the driveway.
Built on piers, the house requires no foundation walls to be poured or for any major excavations to take place. Additionally, the walls are all double stud construction to improve the overall insulation of the property. A pine board rainscreen is the main facade treatment for the house with a cement board rainscreen used for the lower level. The use of affordable building materials and techniques helped to reduce the cost of the project. The overall structure becomes a well constructed reliable home that can be lived on for many more generations

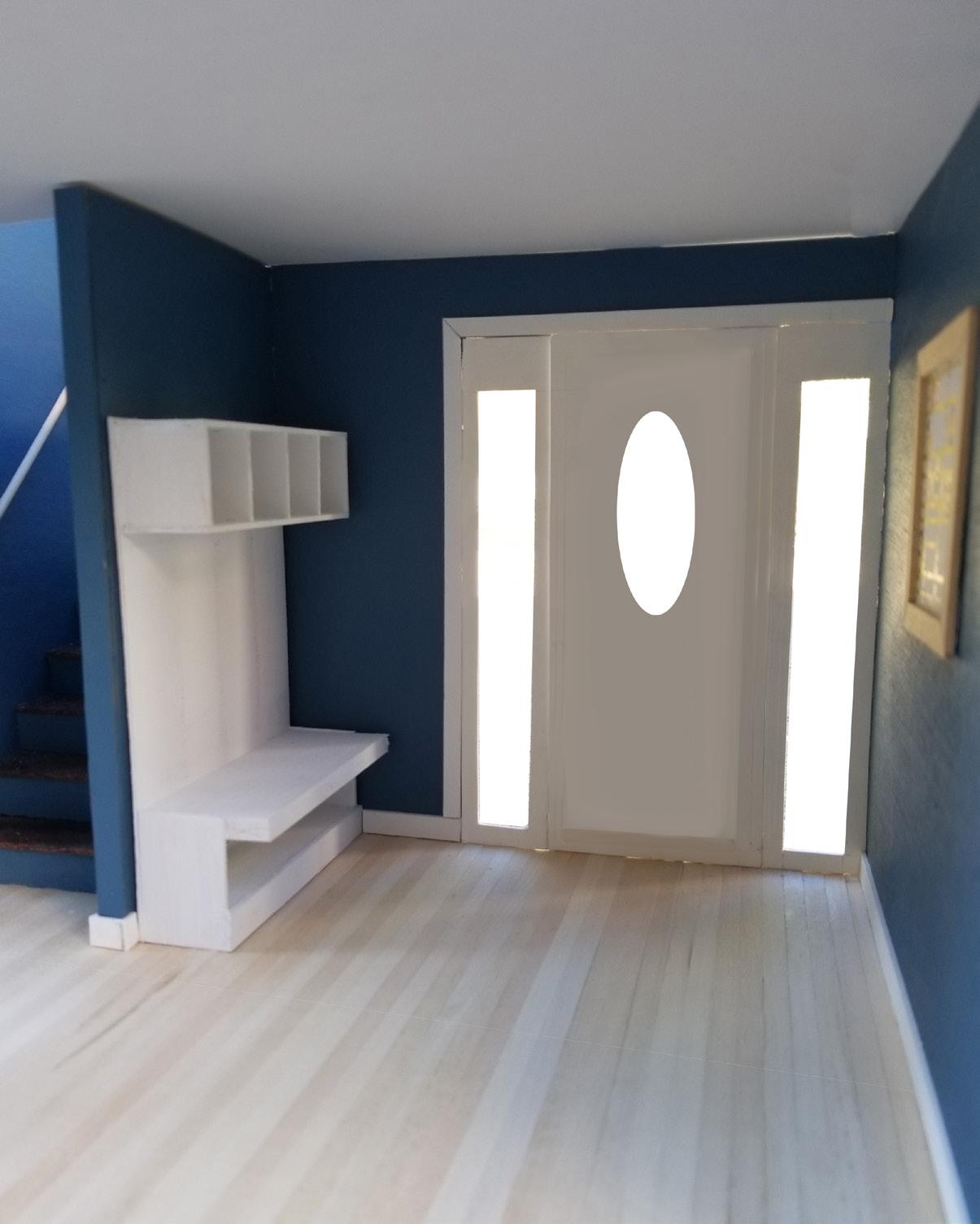
Living Space Model Entry Model
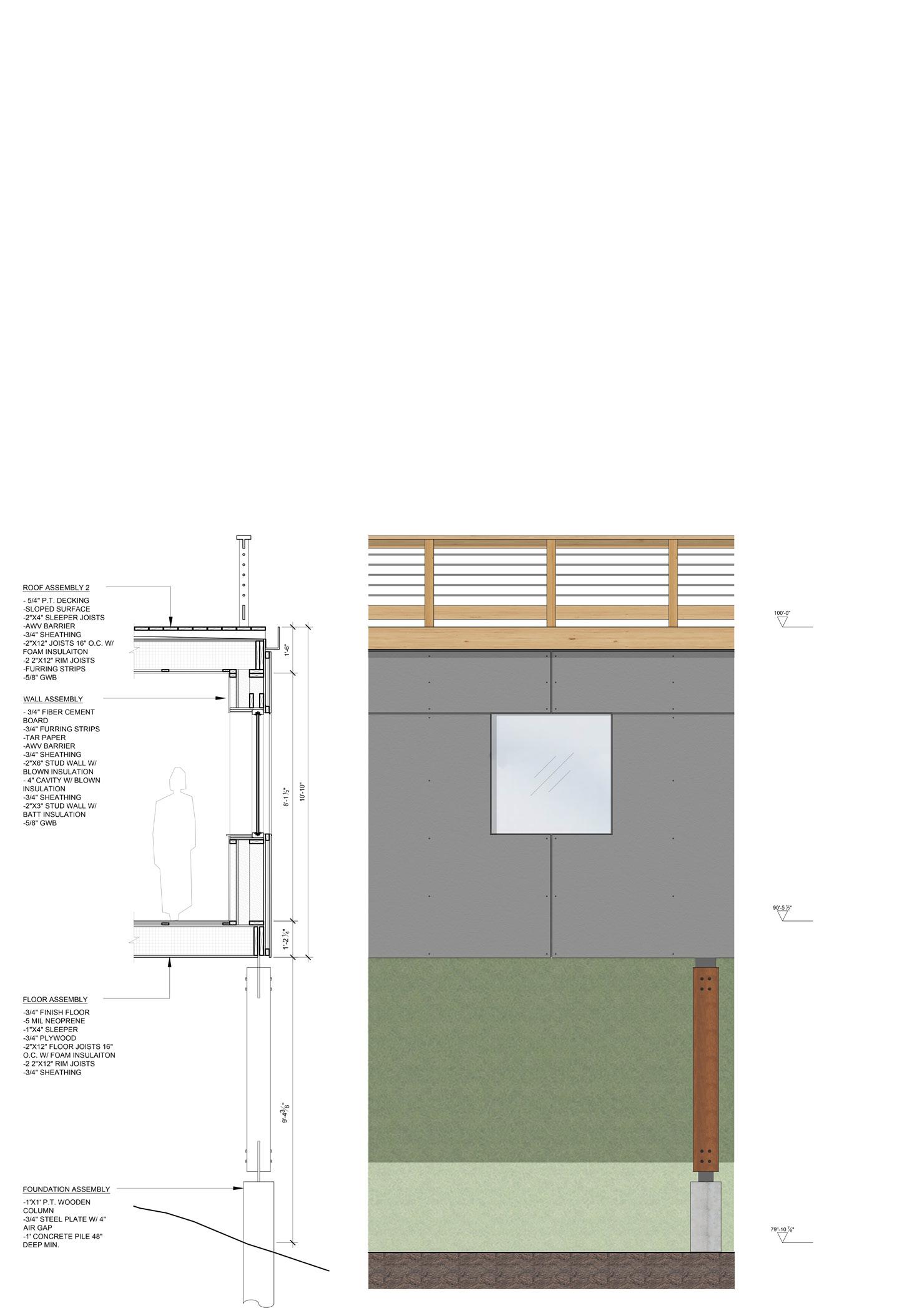

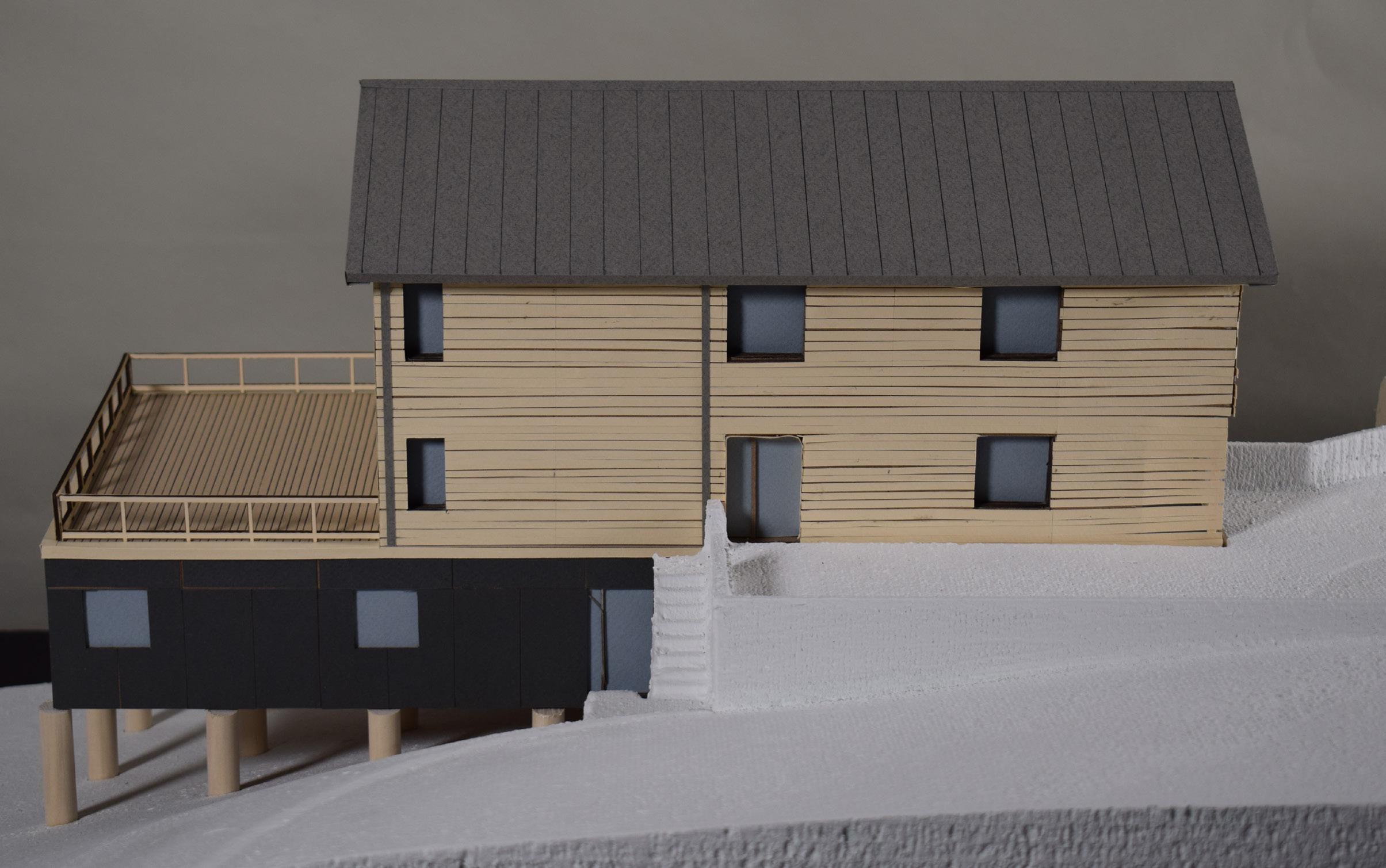


Cascade House
Located in Dubai, United Arab Emirates, this home is an exploration in sustainable living for the future as climate conditions change and the way we look at living evolves. The Cascade House recontextualizes the traditional Arabic courtyard home through the incorporation of open public space into the interior of the home, allowing it to frame the social living spaces in addition to the vertical circulation.
The project creates a structure that synthesizes comfort and sustainability through the direct integration of, constructed wetland systems, thermal massing, and a solar array. Natural filtration allows for water used within the home to be cleaned and recycled for reuse in irrigation systems on the roof and around the structure in wetlands made specifically to filter greywater. The solar arrays on the roof help to provide renewable electricity for the house in the hot sunny landscape of the UAE. Additionally, the structure of the home is achieved through the use of double leaf autoclaved aerated concrete blocks with a large air gap between, insulating the villa from the high solar heat gain experienced in most homes in the region.
Within, families interact with the fabric of the home by weaving between the central shelved wall and the private and public spaces flanked on each side. On the public side of the building precast concrete frames contain a series of custom windows. This fenestration of the public space creates a lively dance of light cascading through the villa establishing a sense of monumentality within the home. This cascade works to tie together the general concepts of sustainable water systems that will work to make this home an oasis in a future of climate uncertainty.






Precast concrete 10,000 cistern for the collection of greywater from sinks, showers, and tubs


Lighthouse
The home, as a concept, is a collection of programmatic spaces that are permanently inhabited to fulfill our needs. What function a space provides defines their role in the overall structure of the house. Within a house there are few spaces that are seen as completely necessary. This is especially true when considering the design of a microhome or in this case a home smaller than 25 square meters. This is the foundation for “Lighthouse”, a housing concept existing as a deconstructed collection of programmatic spaces that weaves itself into the landscape.
Here exists a structural unit that can service one of three main functions. Living, Sleeping, and Eating/Hygiene. The Lighthouse explores how micro a microhome can be, by taking these functions and completely physically separating them within a landscape that become one with the house as a whole. By forcing the occupant to live beyond the indoors creates a new relationship one has with the built environment. This is further explored by presenting the living/sleeping spaces as completely malleable in their occupation.
Collections of units dance on the shoreline. Units are interconnected with thin walkways between visually floating structures balancing on top of small shou sugi ban posts that root themselves into the water and land below . Exterior spaces are seamlessly melded into the experience as people flow between the structures of their homes. The malleability of the units allows the spaces to become personalized and unique to each individual inhabiting them, expanding the functions of the home to fulfill additional needs such as spiritual, physical health, and artistic expression.





























Kingspan Dry-Design Casette on QuadCore Karrier Wall Panel
Seves Frosted Glass Blocks, 190x190x80mm
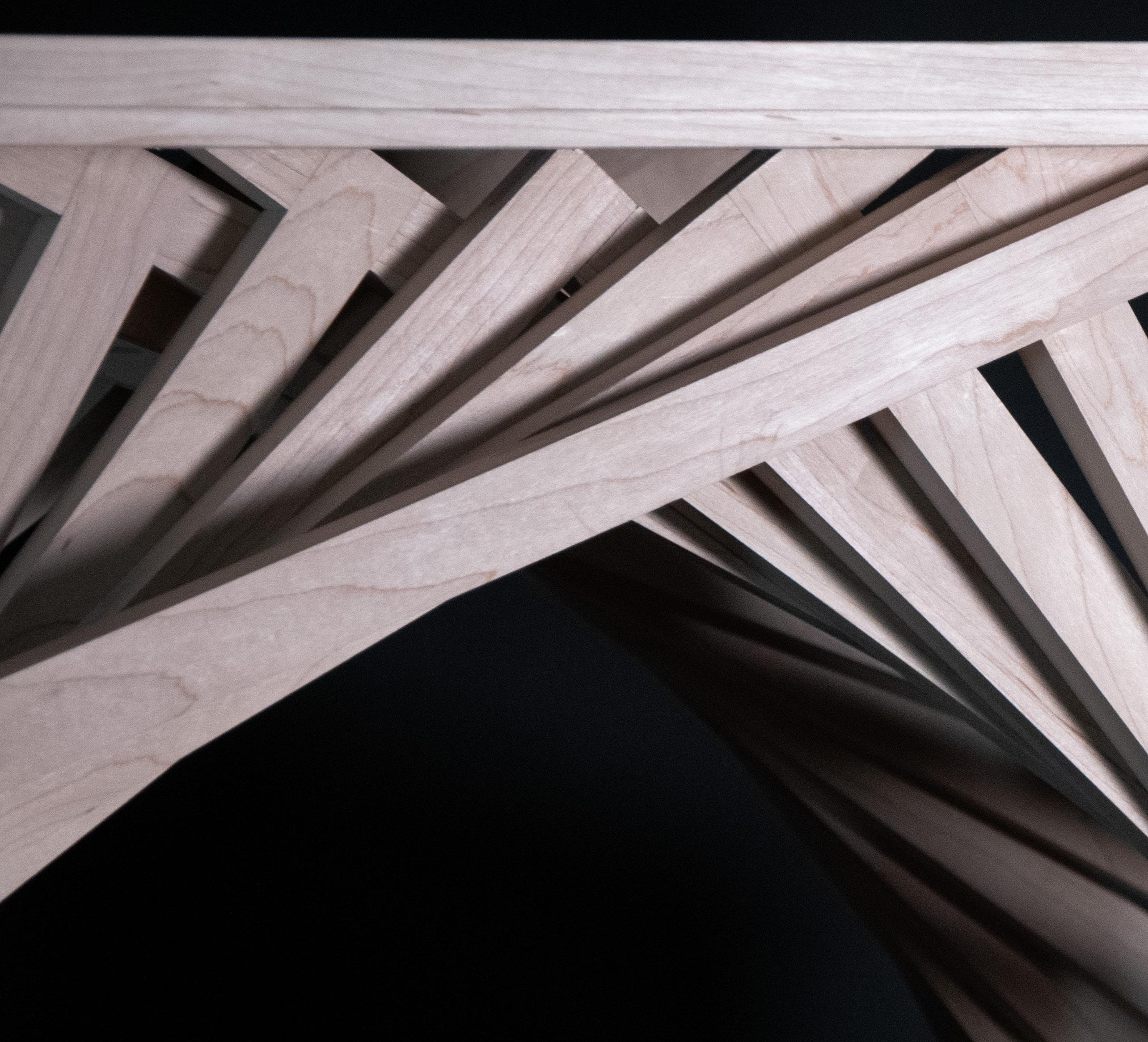

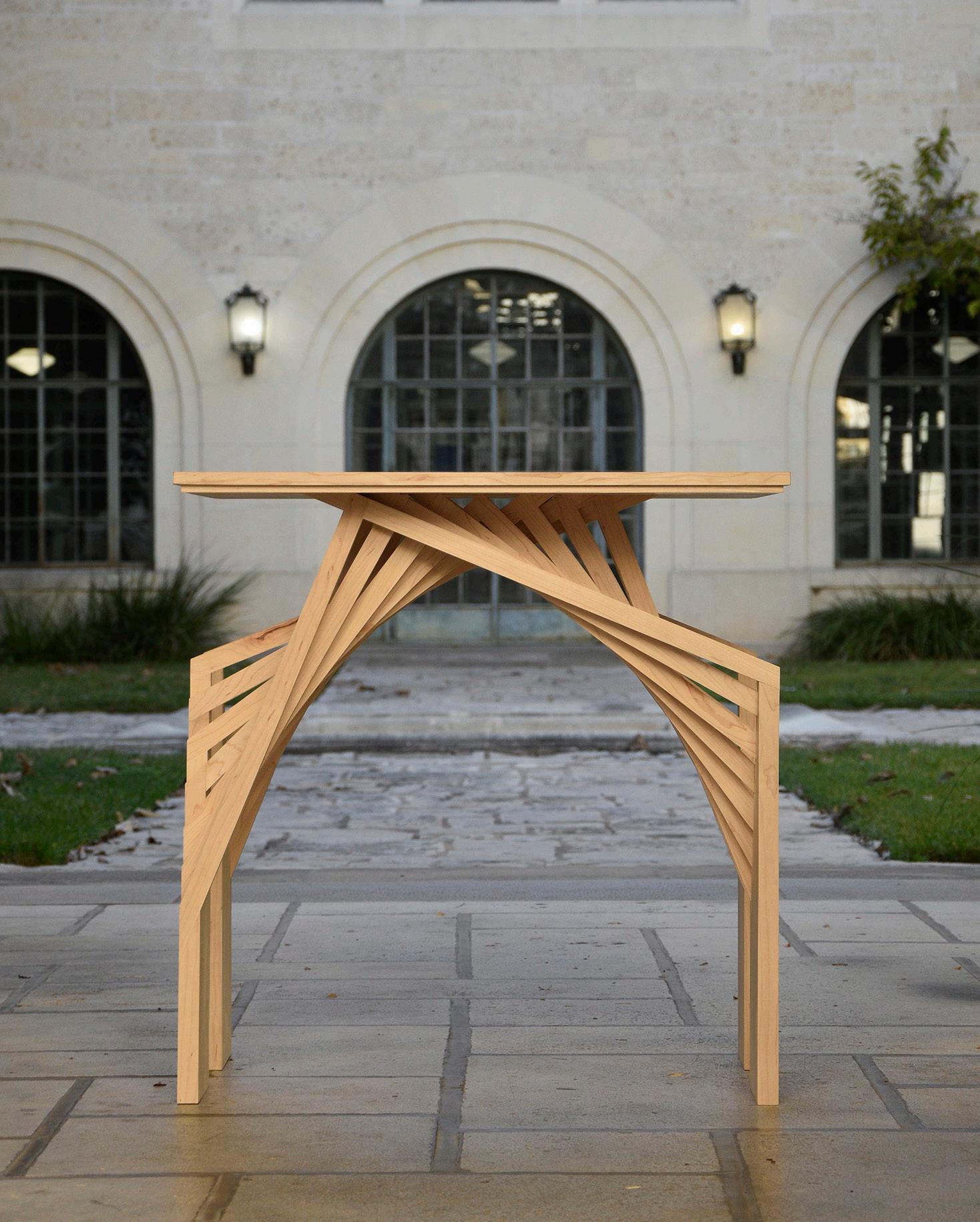




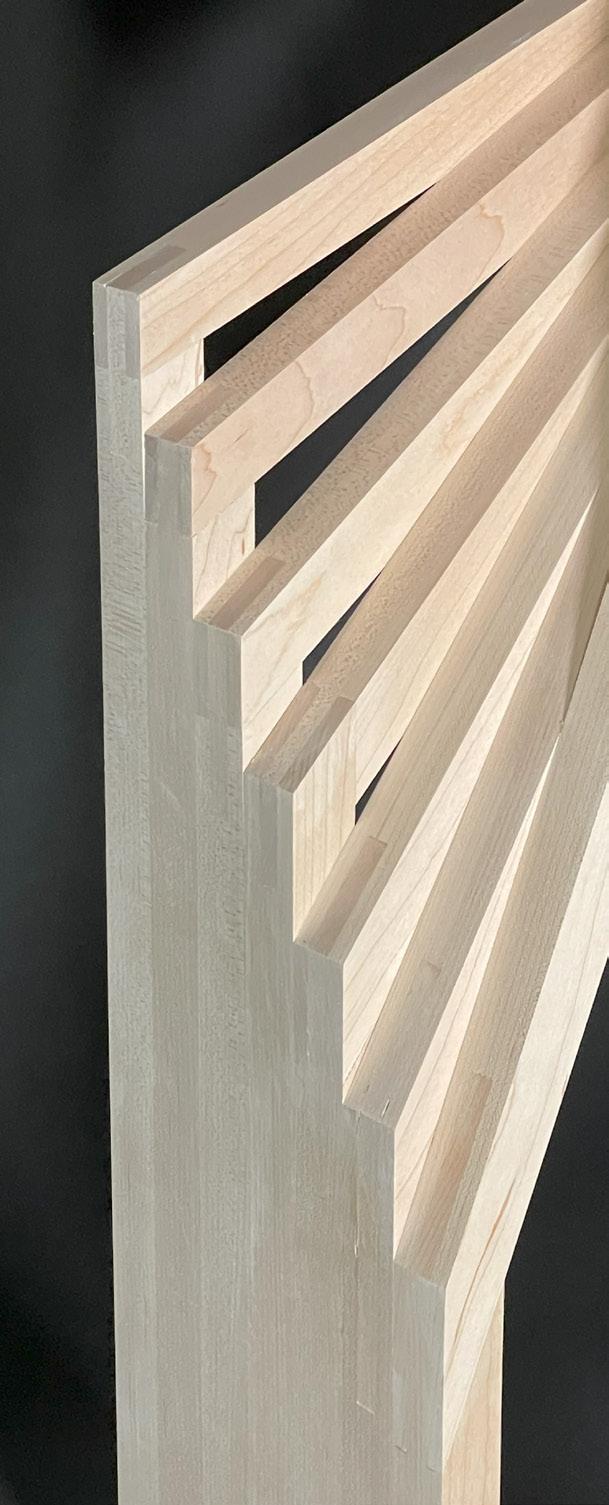
JOSHUA MOSKOWITZ
joshua.a.moskowitz@gmail.com (401) 318-8582
16 Beaver Road Barrington, RI 02806
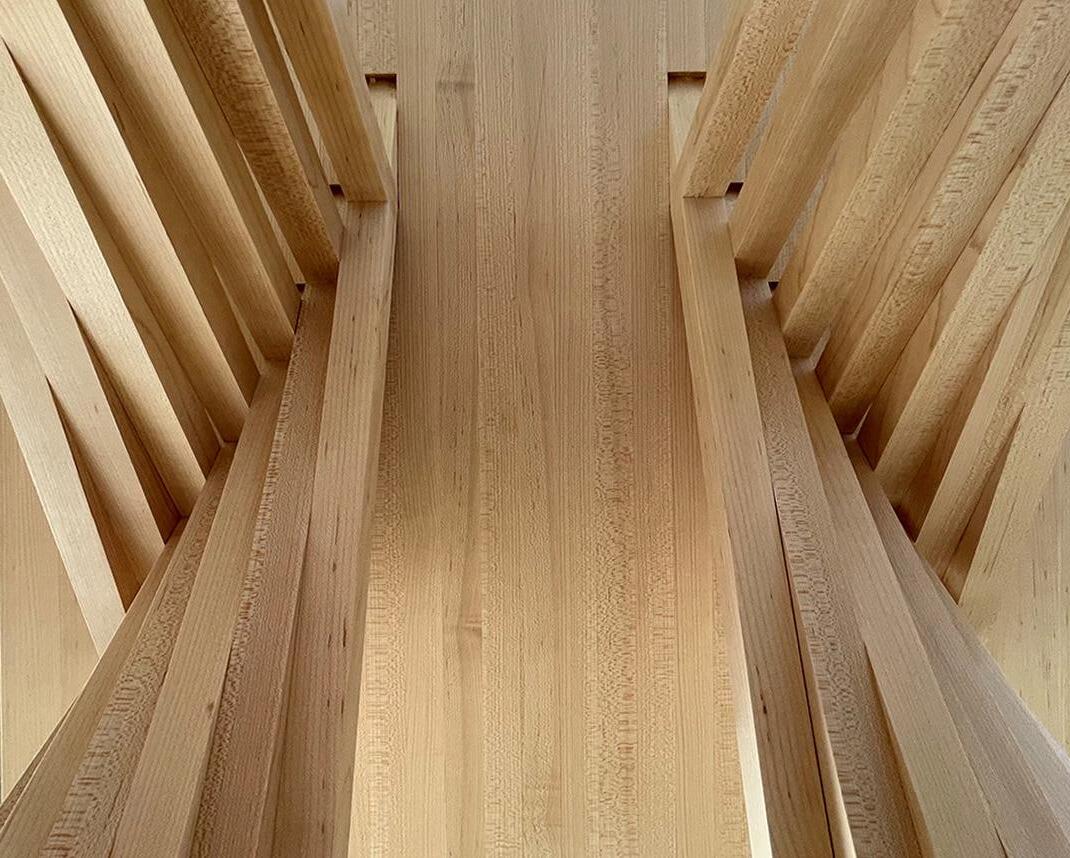
For a complete look at these projects and additional works please visit joshmoskowitz.design
For a full resolution look at this portfolio please visit issuu
