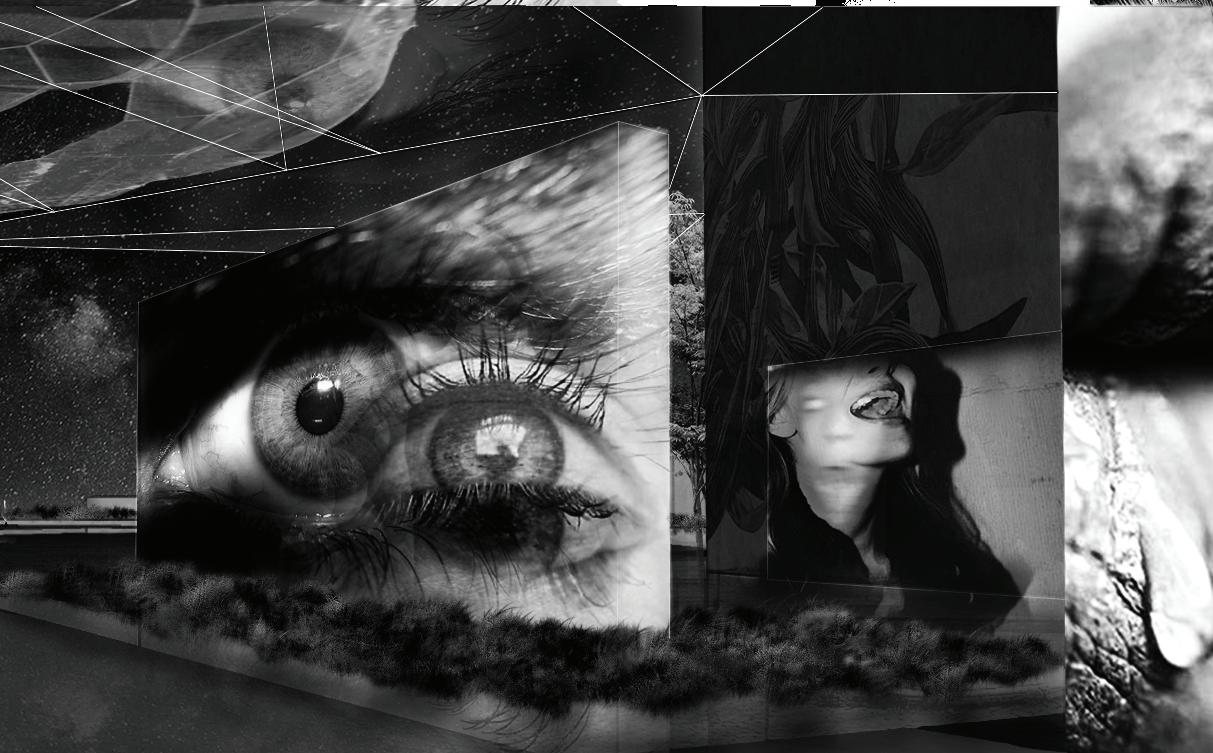
Portfolio of Selected Works


Portfolio of Selected Works
Theatre and the cinema have traditionally provided a sense of escape for their users. This is a concept I that wished to translate into the design of the Blue Cinema and Community Space. Escapism through surrealist design, with nods to theatre & stage design, while playing with the concept of transformation, scale, layering, depth and texture through fabric. Real vs surreal, normal vs abnormal, hard vs soft. Sculptural curtains allow for a space that is everchanging and transformative, providing spaces for intimate gatherings when closed, and larger events when opened. A socially inclusive space deigned with the environment in mind through environmentally ethical materials. To provide an inclusive space for groups and individuals to gather, find refuge, safety, happiness, laughter and enjoyment. A performative space which promotes community gathering and of course escape. With all furniture easily moveable, the final concept will be a multifunctional space that will allow for a variety of activities and events such as art exhibitions, art markets, live performance & music, guest speaking.







Title/GroundFloorCommunitySpace/Bar/PerformativeCurtains
Following/Axonometric
Above/InteriorPlans/FirstFloorCo-WorkingSpace&Cafe
Opposite/MappingEmotion-PrimarystudyofemotionalandexperientialrelationshipsintheBlueMarket,Bermondsey.







Current / Modelling Emotional Relationships - Taking findings from previous primary study and contextualizing them in a tangible 3D model, which showcases the relationshipsbetweenemotionsandexperiences shared on site.
CurtainTopographicconceptSketches
Opposite / Body & Space - A visual study capturing the relationships between the humanbodyandspace.Connectionvs.separation, real vs. surreal, fluidity, reactivity, playfulnessandpassion.
Following/Section-'SculptingtheInterior'









An immersive performative experience, where the rolls of performer and spectator are interchanged. With a focus on performance art and theatre, spectators enter the space and embark on a processional journey through the different levels of performance within. With the idea of gaze in mind, the theatre is designed in a way that performances and spectators can hold a visual interaction from all angles. Various lookout points provide audience members key views of the city, acting as private boxes for viewing of the city stage. The constant transition and proximity of space between subject and spectator is what constitutes the gaze and in turn the transformation from spectator to performer, creating an empathetic atmosphere through love and the love of theatre.
Above/WestEndTheatreTypologyStudy:Experimentingwithdigital collage,model,andprojection
Opposite/InteriorViews-Performance&TheGaze






Above/ExteriorViews-TheCityasaStage
Following / West End Theatre Typology Study: Experimentingwithdigitalcollage,modelmaking,andprojection




Above/DesignProgression-ConceptSketches,ConceptualModel Opposite/DesignProgressionContinued







Above/OnceUponaTimeinCentralLondon-CharacterAnalysis
A three-day study discovering and analyzing the stories of the people of Central London through the observation and mapping of emotion, relationships,action,andphysicalcharacteristics.
Freelance design work for a Southern Ontario couple. With limited interior space and a love for entertaining, the brief was to blur the lines between the interior and exterior of the property. In this first phase, I have created an in-depth master plan for the property for the extensive renovation. Functionality was a key component to ensure the maximum use of space. A wet bar beneath the staircase and a winterized sunroom extension at the rear expands the interior space. In the exterior, a series of terraces leading to the beach create "rooms" for entertainment and relaxation, creating an ultimate experience of indoor/outdoor living.



Freelance design work for a recipient of the Airbnb OMG! Fund. Conceptualizing, designing, and detailing plans for the ‘Floating Terrarium’, a holiday narrowboat being constructed and setting sail in the London canals. Worked closely with the recipient to visualize and interpret the full visionary concept of the project through creative support, design development, plans & visuals, mood board creation, sketching, and developmental meetings.
Instagram-@thefloatingterrarium




TheFloatingTerrarium/InteriorPhotos Following/PersonalWorks/NotreDame,PenandInkonPaper



Exhibition Detroit is an individual academic thesis which aims to revitalize the entertainment district of downtown Detroit city through the implementation of immersive public art. Connecting downtown to mid-town, the radial streets of Detroit all divert towards Foxtown. Although the district is a central hub in Detroit’s downtown core, the majority of Foxtown is left unused and vacant as the result of the city’s economic decline. Blocks where city buildings once stood are now dominated by an excess of parking, programmed to fill unused space that cannot currently be revitalized, due to a lacking residential population within the downtown core. Visual art, theatre, dance and music have historically remained prominent in the city. As the city has begun to move into a new renaissance, the demand for public art has never been greater. Inspired by the stage and exhibition design, I sought to tell the story of Detroit through mediums of built form, light, immersive art, and digital projection, while preserving its cultural and architectural history. It was important to re-functionalize the city upon its cultural foundation, that being art, entertainment and technology. The goal was to not only revitalize the community through the implementation of surreal and experiential spaces, but to furthermore project an emotional perspective onto the user as an individual.
Title/Rendering-ThePromenade












MOCAD
Current/Rendering-MuseumofContemporaryArtDetroit Previous/PavingDetail,ProjectionRoomRendering, UrbanAnalyses,MasterHandRendering




Above/DesignProgression-ExploringForm-ProjectionRoomWatercolour Opposite/PreliminarySketching-MasterPlanning


Serial Vision / A study to visualize the progression of space from a personal perspective. Drawn from life and photography, I chose to illustrate the downtown core of Guelph, Ontario, approaching the Basilica of Our Lady Immaculate.
Above / Perspective view of Macdonell Street, facing South-West towards the Basilica of Our Lady Immaculate, sitting across from The Western Hotel.
Following/ViewofthefrontfacadeofOurLadyImmaculateinits entirety,sittingatthebottomofitsprocessionalsteps.
Next/Climbingthestepstocapturetheornatedetailofthefront entrytotheBasilica.







LanaDelRey/ GraphiteonPaper





A selection of stills from several creative shoots I assisted on with Set Design By Kate.









A freelance project, I was commissioned to create a proposal for the conceptual design of a pop-up shop for Garment By, a small clothing designer in London. Displayed here as a collage, the design proposal takes the user through an experiential journey of the brand, highlighting its ethos, design processes and inspiration.
