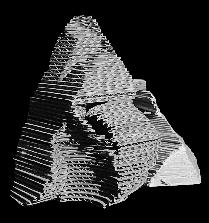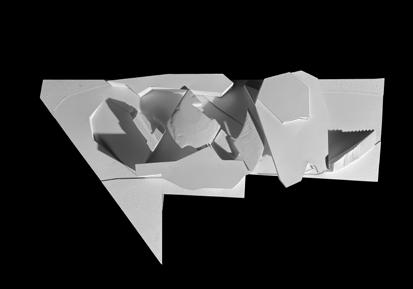

JOSHUA BURROWS
SELECTED WORKS | 2022-2024
L.A. ARTS DISTRICT


CONTENTS

TRAVERSAL



SCULPTED RADIANCE
In Joshua Tree, ecosystems face several environmental challenges including drought, intense solar radiation, and cycles of severe cooling and heating of the ground. SCULPTED RADIANCE provides a place for residency, both individual and shared, in Joshua Tree, using the modulation of wall panels adapted for the environment to better serve interior conditions.
BURROWS | 6
Public + Private Dimensions
Wood Backing
Cork Exterior Maintains synonymy with surrounding environment, dampens sound and perceived wind effect by user
Angled Panels
Aluminum panels are angled to capture direct sunlight both before and after solar noon at the site Diffuse Glass



WALL PANEL MATERIALITY
CONCEPTS + INDIVIDUAL RESIDENCE
SITE
SPLIT + REMOVE
ADAPT TO ELEVATED SITE
CARVE + TRIANGULATE SITE LINE

PERSPECTIVE CONDITIONS
OVERALL AXONOMETRIC
SHARED RESIDENCE
INCREASING APERTURE SIZE



CARVING OUTDOOR SPACE
ROTATION
FIRST REMOVAL
INITIAL REFLECTION







Watch SCLUPTED RADIANCE



MIXED-USE BRANCH
Los Angeles’ Arts District is a part of the city that heavily relies on motorvehicles and other means for transporting goods to nearby Little Tokyo, the Toy District, and local vendors of Bunker Hill. Using Grasshopper and other iterative methods, the multi-purpose branch library with an attached community garage was determined to be the best way to address the area’s current condition.
In finding form for the branch library, Grasshopper was used to sample forms and orient them in ways to explore planar and elevational qualities of the library. Sampled objects and spaces are designed and modeled to settle on final concepts for the branch library and community garage.















BURROWS | 18



Diagrams used the visual process properties of garage spaces.

SOUND AND ELEVATIONAL PRIMARY + SECONDARY
used to motivate process and final the library and spaces.

Public & Corporate Space
Small Business & Local Suppliers
Little Tokyo
5 Square Miles
Over 400 businesses,
13% closed to COVID
50 over 20 years old

SECONDARY SPACE PROGRAM AND ENVIRONMENT
Nearest autobody shop
27 minute walk
5 within a 2-mile radius
Smorgasburg L.A.
100 small businesses weekly
FLOOR PLAN
With the garage facing closer to Little Tokyo, the branch library offers seclusion from the greater area through internal courtyards defined by intimacy and connectivity. This central area provides rotational quality to the entire library as it is traversable both on the ground level and second floor + roof. Both have separate functions, but incorporate into one another by circulation.





ELEVATIONS
SCALE: 1/8” = 1’
ELEVATIONS + SECTIONS


PERSPECTIVE VIEW SECTIONED AXON
Glass enclosures allow for quiet activity and intimacy, while being incorporated into the surrounding natural environment essential to leisure.
The removal of the central reading area’s ceiling shows the ground’s ability to lead people inwards to create social intercourse and interaction away from the garage.




Existing in the larger community, the branch library and garage work as a continuous node to provide for nearby communities, and offer leisure in an urban area dense with industry. The model provides surrounding context and how the establishment blends into the preexisting condition.


DEFINITIVE FLOOR


DEFINITIVE
FLOOR
Through exploration of bas-relief and figure ground, DEFINITIVE FLOOR aims to find balance and understanding between clearly defining the ground and the ceiling. Contrasting the two allow for an emphasis on changing elevational properties, appropriate programming, and fluidity between curvature and intersecting

FLOOR PLAN
DEFINITIVE FLOOR uses the intersection of four curves as a projection point for the rest of its spaces. Plan demonstrates the definition of space based on interaction between curves and orthogonal lines, which also determines how one moves within the space.
The two main dwelling areas provide different conditions based on defined walls surrounding the individual. While some focus on observation and space open to the environment, others emphasize rest and create intimate space with closed walls and rectilinear forms.
SECTION B-B
SECTION A-A

ELEVATIONS
SECTION C-C
SECTION D-D









TRAVERSAL
Located in Boyle Heights and only a few miles outside of downtown Los Angeles, the East L.A. interchange is one of the nation’s busiest interchanges, subjecting the area’s residents to noise pollution, high foot traffic, and housing options that are inaffordable and improperly maintained. In order to combat these solutions, TRAVERSAL explores a futuristic answer to these problems through new methods of transportation, organization,

Understanding major traffic areas around the Interchange, as well as existing buildings and communities is essential in recreating an area unique in scale differentiation and connectivity through mixeduse programs.

Projection of transit center encourages rigid, gridlike circulation





Pedestrian paths and freeways encourage fluid circulation


BURROWS | 36 CIRCULATION DIAGRAM SCALE DIAGRAM

PROGRAM SECTION
TRAVERSAL uses pedestrian bridges and transportation as a means for connecting communities and separating programs within the area. Integration of recreation area and mixed-use interiors allow for a holistic scene of the city and connectivity.











































RESIDENTIAL PERSPECTIVE

COMMERCIAL PERSPECTIVE
Communal green spaces and internal gardens bring light and nature into areas that can otherwise become dense urban sectors. Using roofs for outdoor circulation and activity improves conditions and walkability.
Verticality and dense housing complexes populate areas closest to the central transit center, which encourages mixed-use infrastructure and greater reliance on public transportation.
Difference in scale is used as a means to separate building function and integrate into pedestrian pathways and higher elevation aspects.





Projection of transit center encourages rigid, gridlike circulation


Pedestrian paths and freeways encourage fluid circulation
CIRCULATION DIAGRAM DEVELOPMENT DIAGRAM


2
Placement of buildings + transit center cut out ground circulation
Highways and pedestrian paths connect built forms


3
Addition of green space emphasizes natural condition

ELEVATED GREEN AREA
To self-sustain in a futuristic environment, park area entails both recreation for families and sustainable methods for energy consumption by nearby facilities.
OFFICE SPACES
Those employed for public works or other city functions work in the transit center, creating greater walkability and efficiency.
INTEGRATED COMMERCIAL
Retail existing near high-density sectors aims to promote small business and provide necessities to nearby families for goods and services.
CONNECTED TRANSIT
Transit areas exist beneath the main circulation floor to reduce noise, eliminate foot traffic, and establish an overall organized method of transporting citizens.

SECTION MODEL
An interpretation of a transit center and housing section diagrams program, materiality, and human experience.





In addition to drawings and models, there is more to TRAVERSAL. Click the link above to view TRAVERSAL’s process, iterations, and animations.
