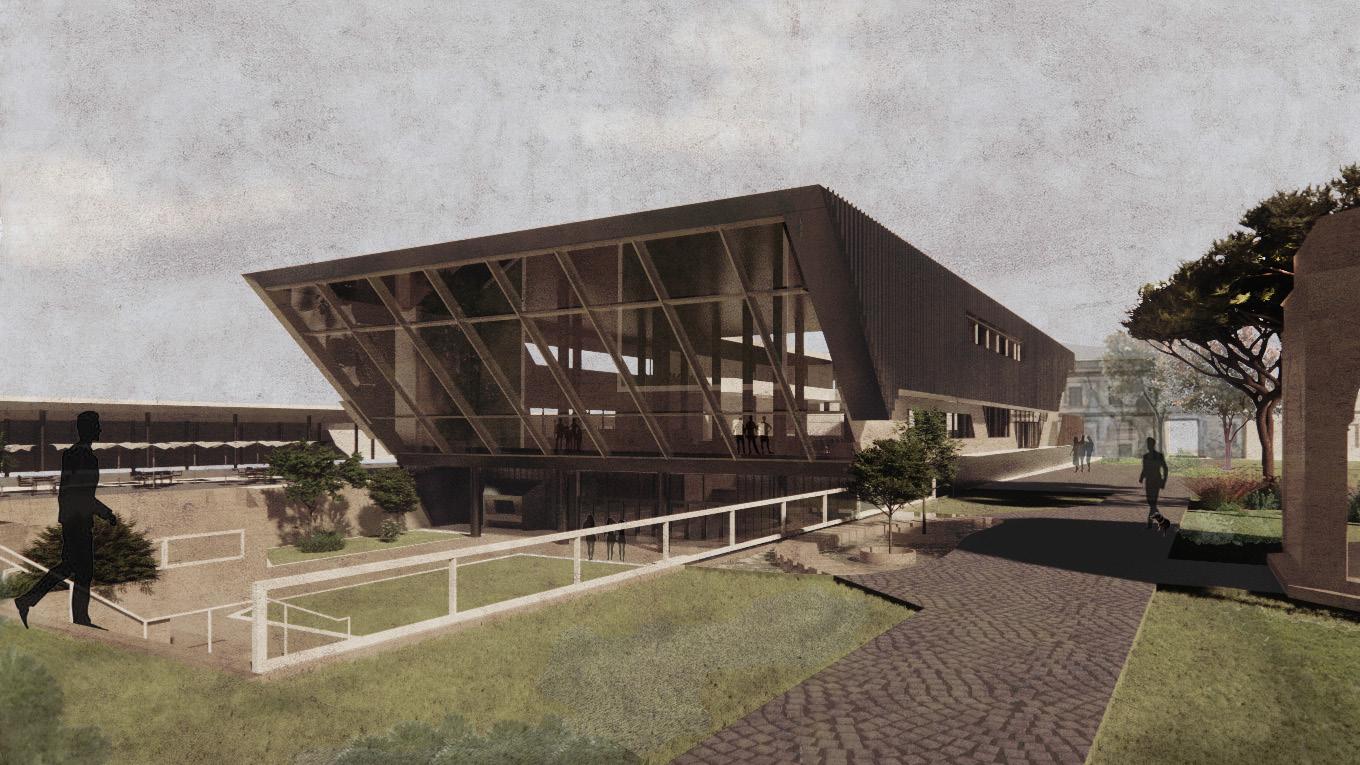Portfolio
Gibbs College of Architecture
University of Oklahoma

Gibbs College of Architecture
University of Oklahoma
The Lake Thunderbird Boathouse is a project concerned with the relationship between land, water , and a built structure. My project is experienced alongside nature. The main entry path takes you through a rain garden and terraced planting before arriving at the reception which is embedded in the ground. A curved ramp starting at the reception continues throughout the project making all spaces accessible. The form of the café allows for pockets of gardens to be an integral part of its gathering space, further expanding the connection to nature. Throughout the journey from Alameda Dr to Little River State Park the surroundings transform in a way that creates an emotive experience for visitors. This feeling of passing a
SITE: LAKE THUNDERBIRD, NORMAN, OK
INSTRUCTOR: MO ABDELKARIM
TIME; AUG-DEC 2023
THIRD YEAR | STUDIO V
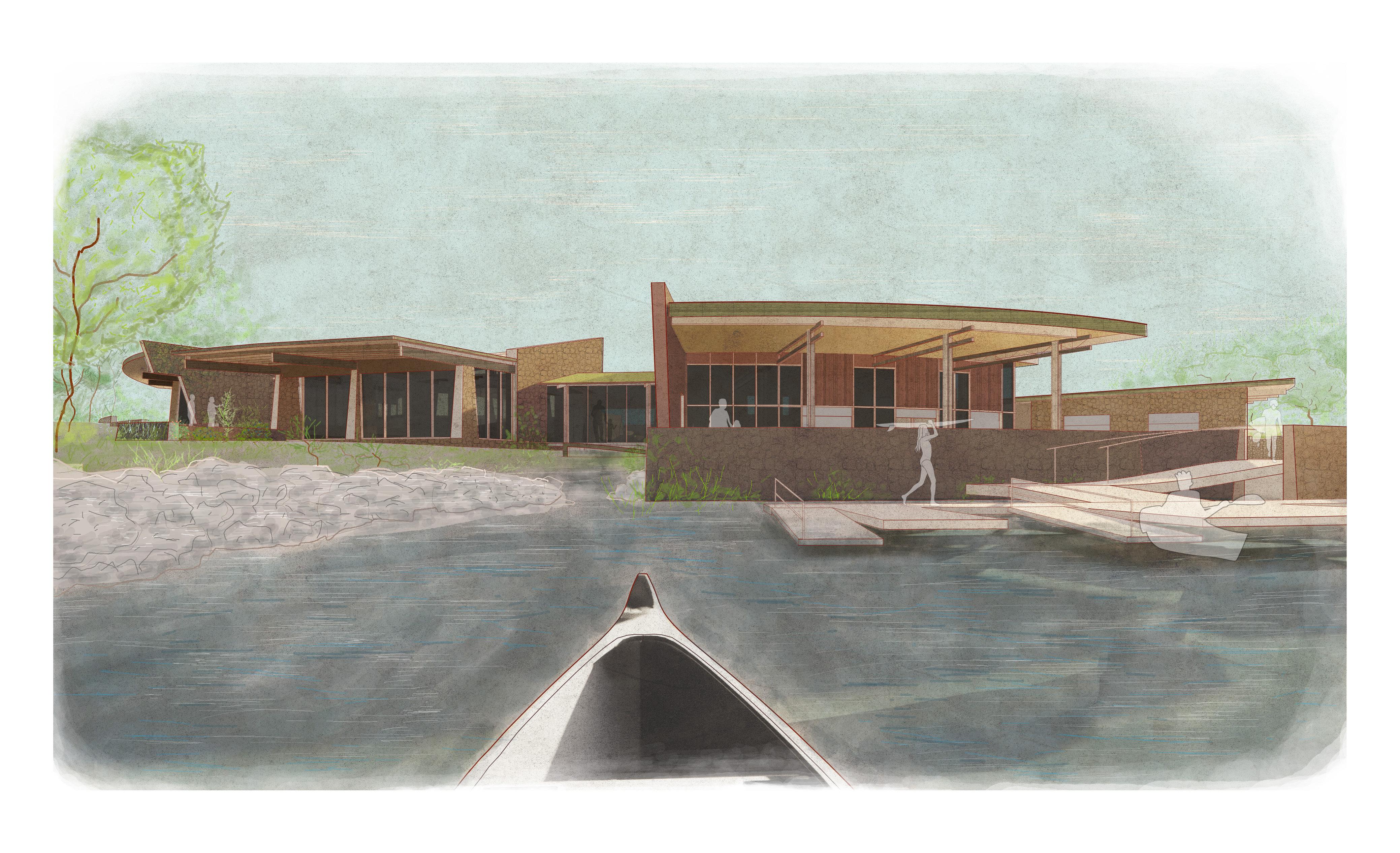
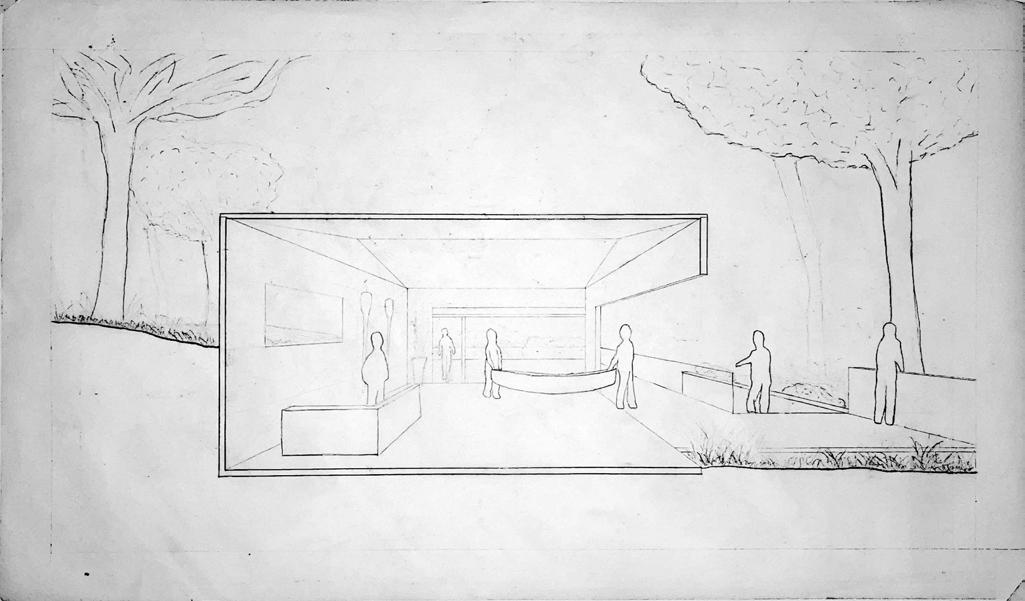

Through a series of hand sketched sections, the sequence of spatial experiences is explored in the conceptual phase of the project. The scales of both human and watercraft in correlation to the structure is understood in more detail to properly design for each of their constraints and requirements.
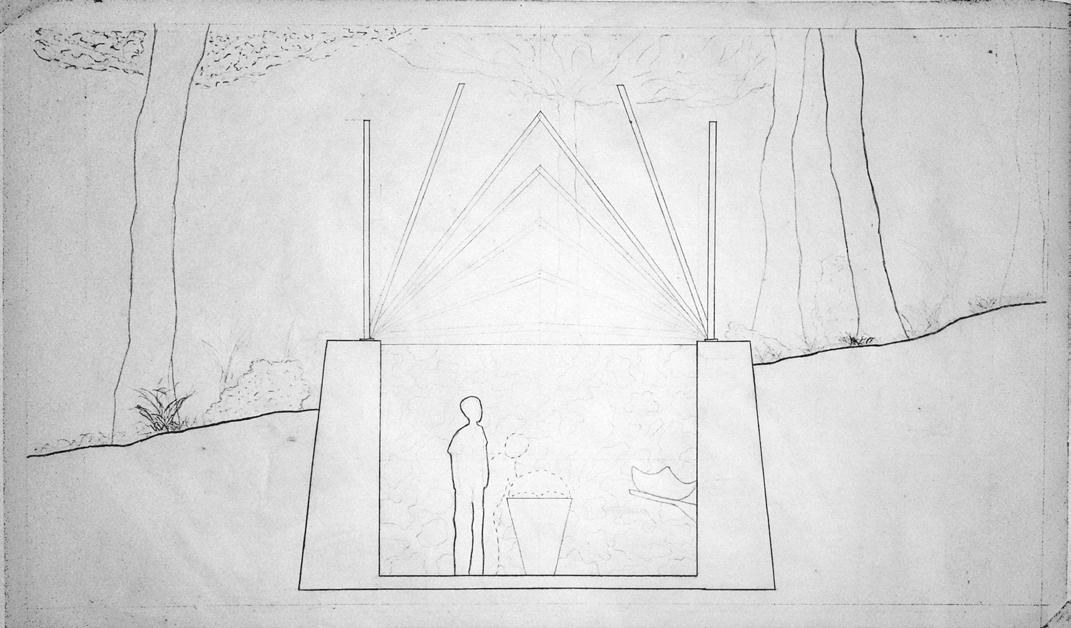
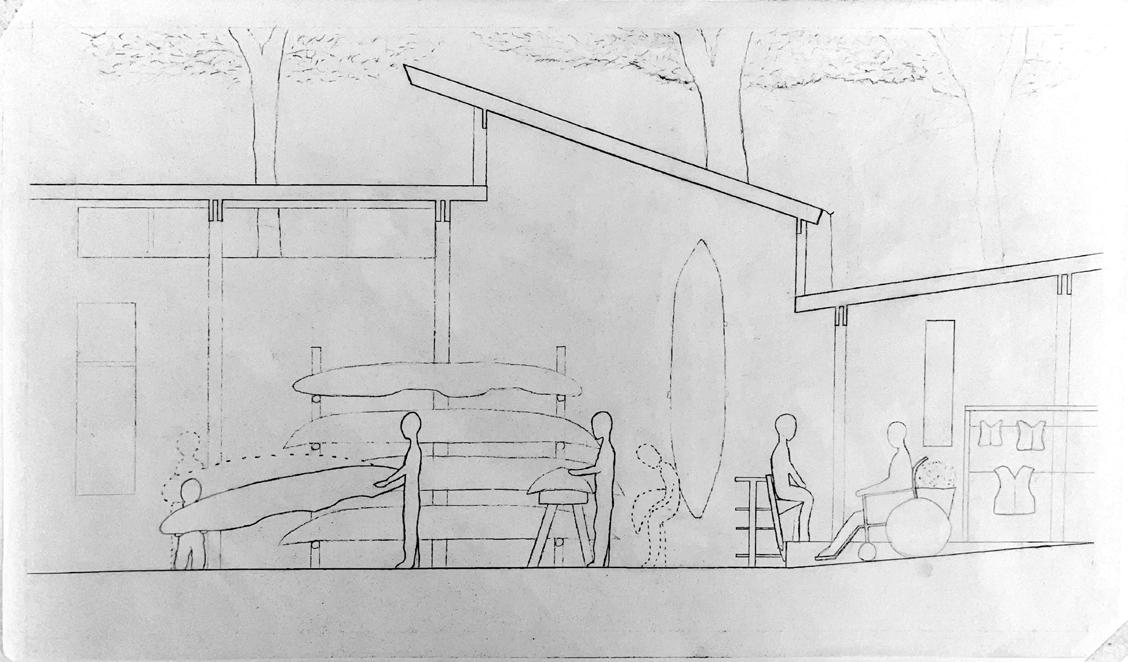

SITE SECTION 32’ 16’ 8’

SITE PLAN

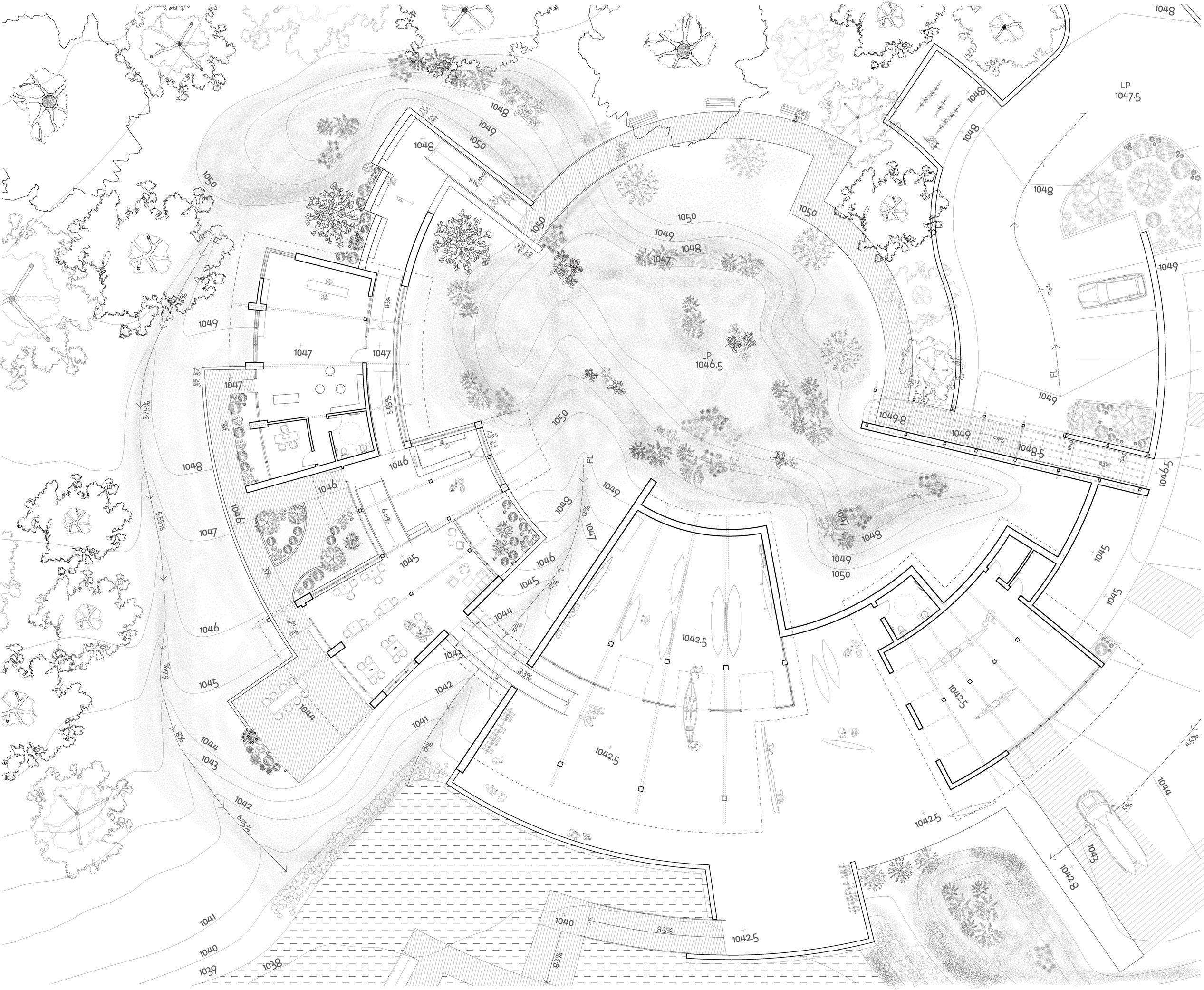

PERSPECTIVE SECTION
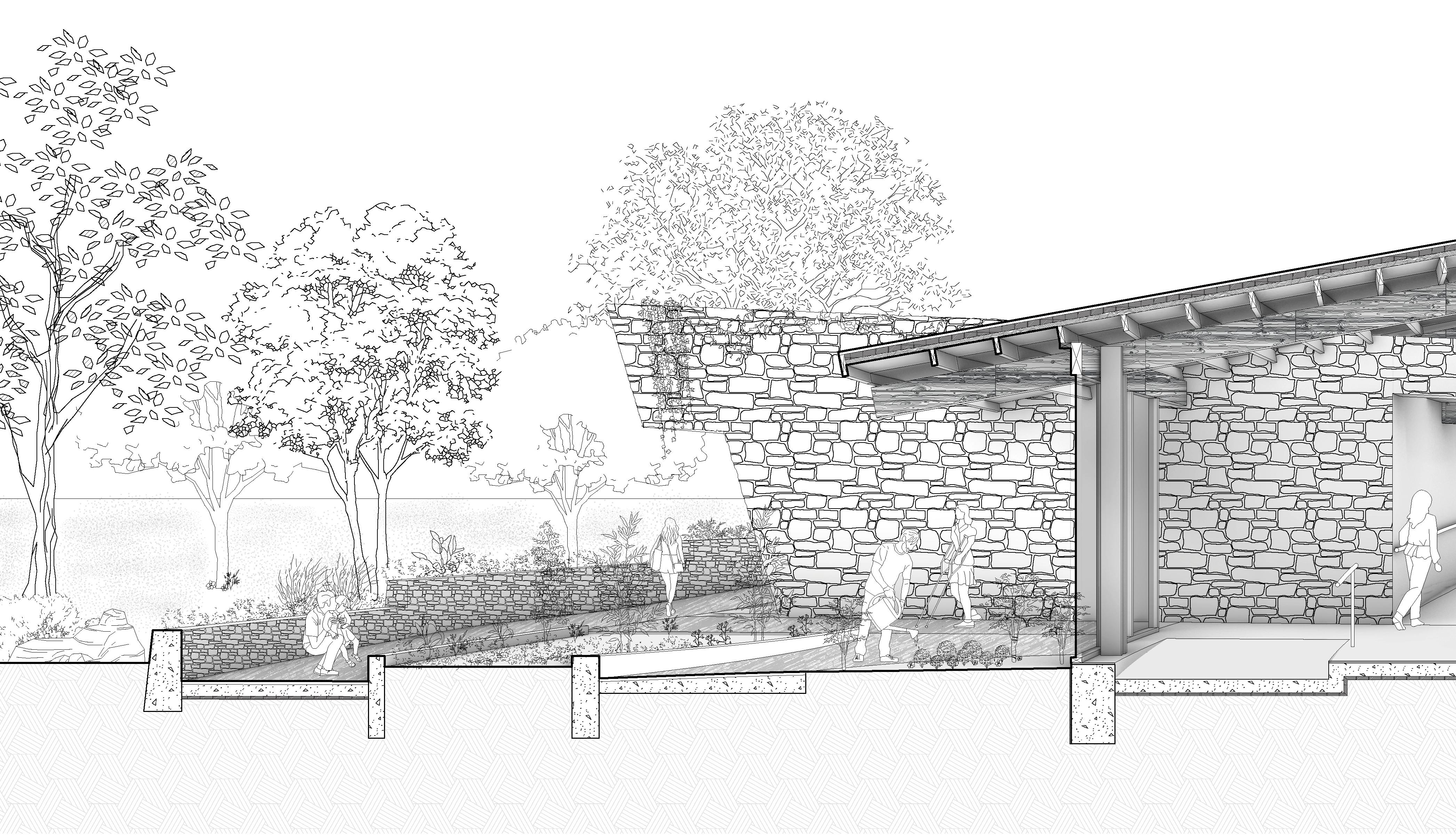
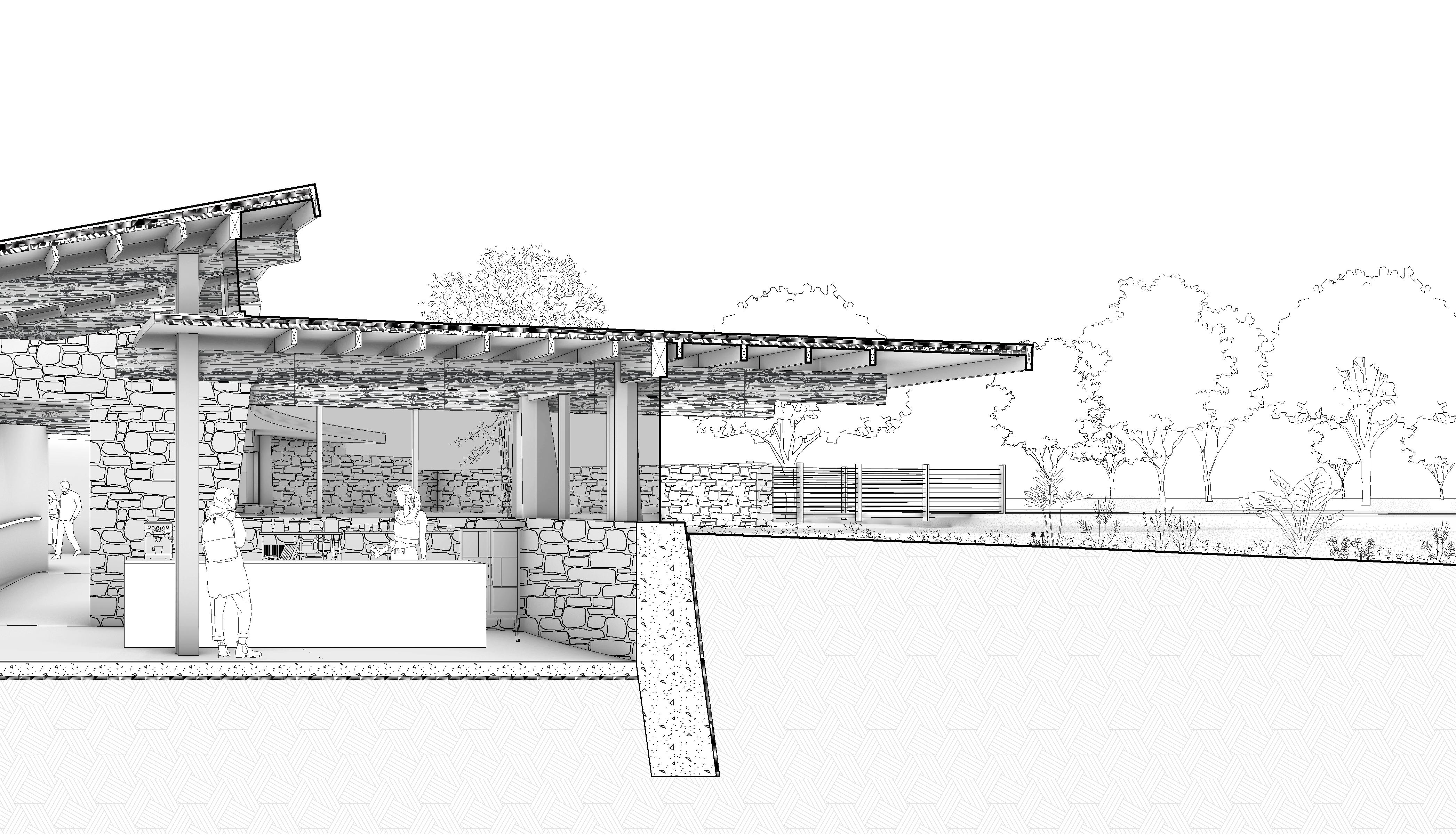
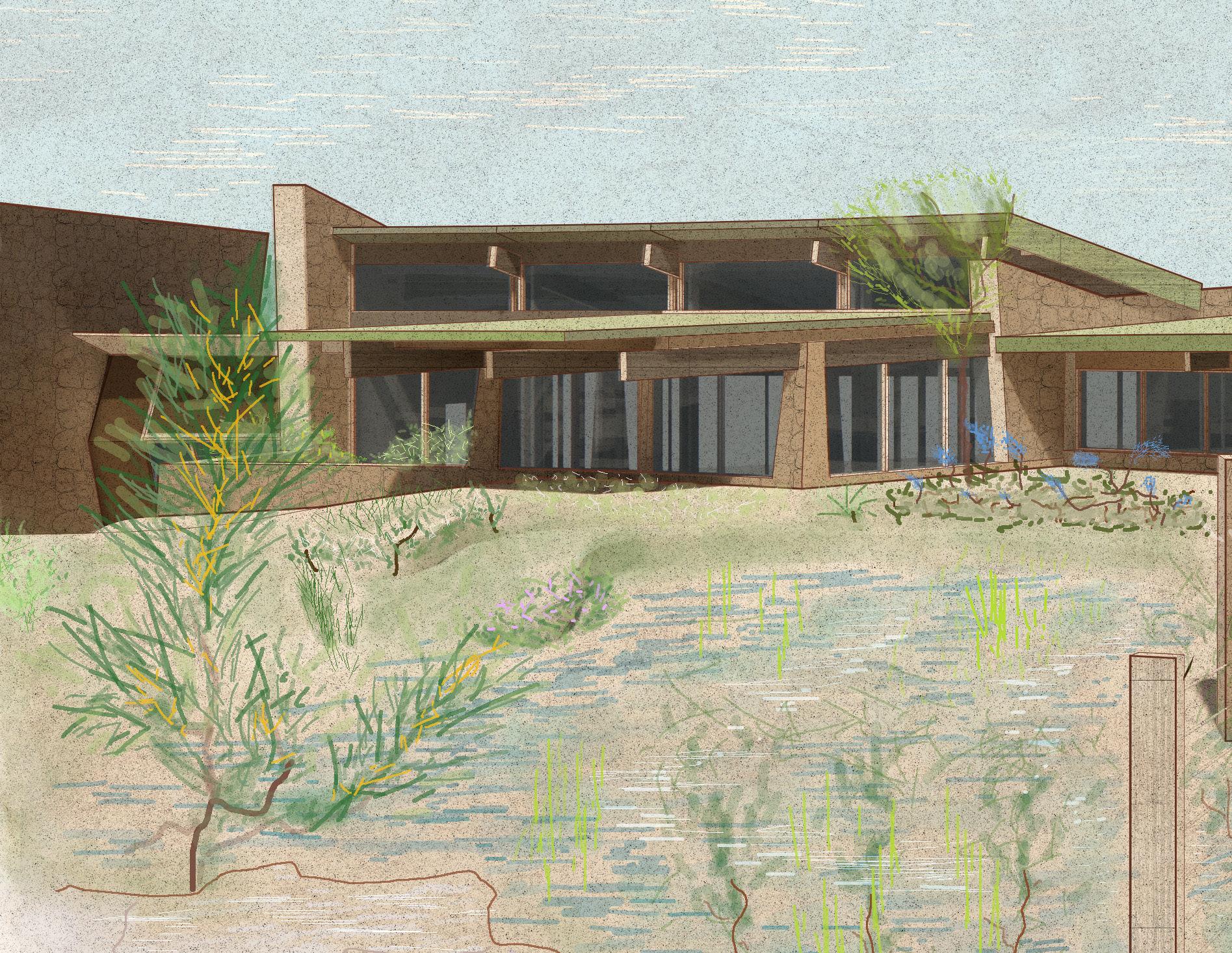
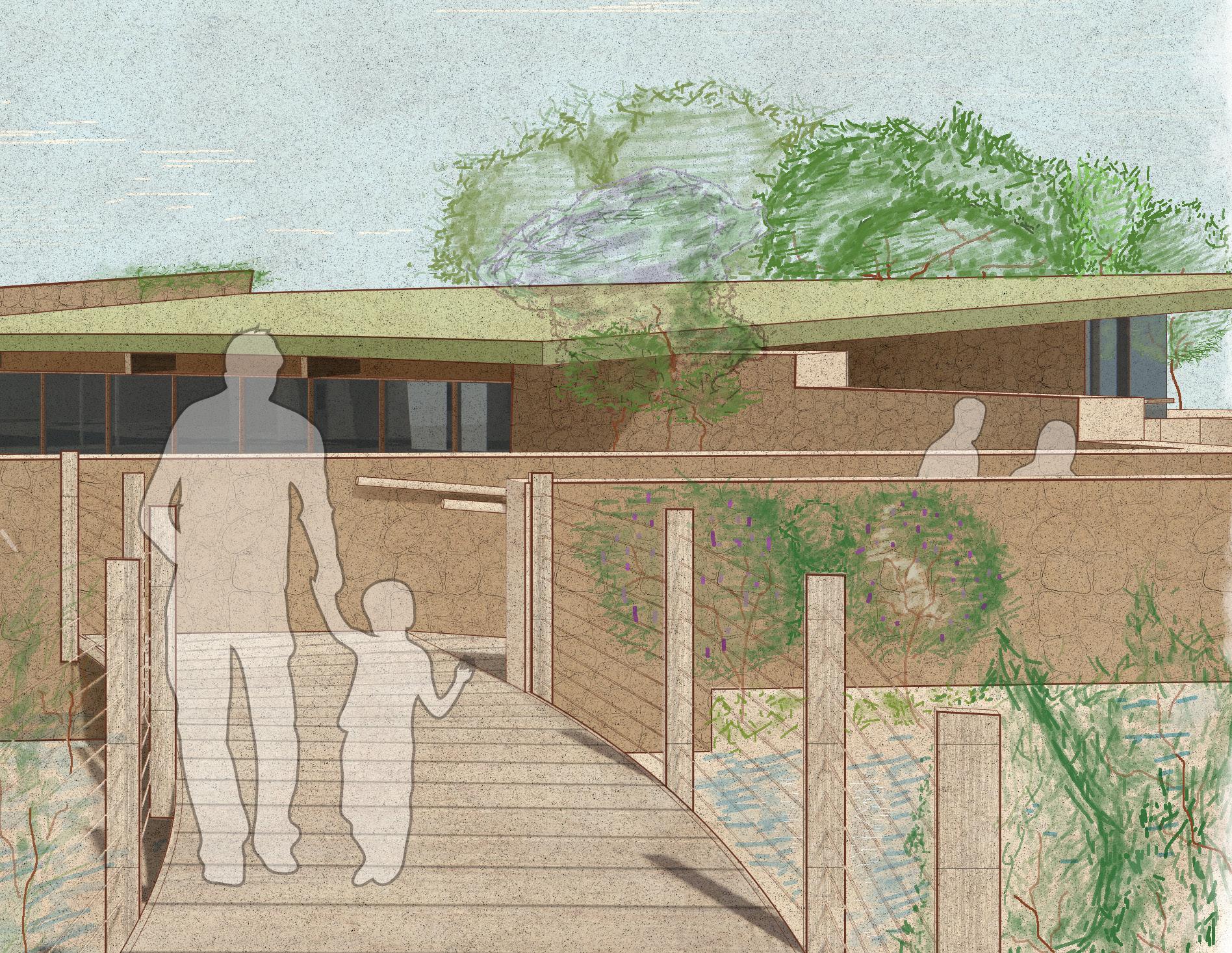
Tasked with developing a strategic plan for Rome’s ex slaughterhouse district, this proposal is primarily concerned with the activation of public space and connecting otherwise dormant parts of the site. Creating an inclusive environment for the various demographics within the site became the forefront of the design. By engaging all areas between program with landscaping, space for activity, and congregation zones, the site becomes a melting pot for all to experience. A strengthened connection to the river and a seamless transition into the site allows for city life to merge with the ex Mattatoio in a way that was formerly missing. Various level changes throughout the design create unique moments for viewing, access, and privacy. By connecting the furthest reaches of the ex Mattatoio site, we can begin to revitalize the area into an important community driven hub that serves the people of Rome.

SITE: EXMATTATOIO, ROME, ITALY
INSTRUCTOR: BEATRICE BRUSCOLI
TIME; JAN-APRIL 2024
THIRD YEAR | STUDIO VI
COLLABORATOR: FADI KANDALAFT
NO CLEAR ENTRY POCKETS OF SITE DISCONNECTED AXES UNCLEAR
PUNCTURE OF SITE LINES DEVELOPMENT OF GUIDELINES GREEN/PUBLIC SPACE
BUILDING INTERVENTION AND CONNECTION OF SPACE
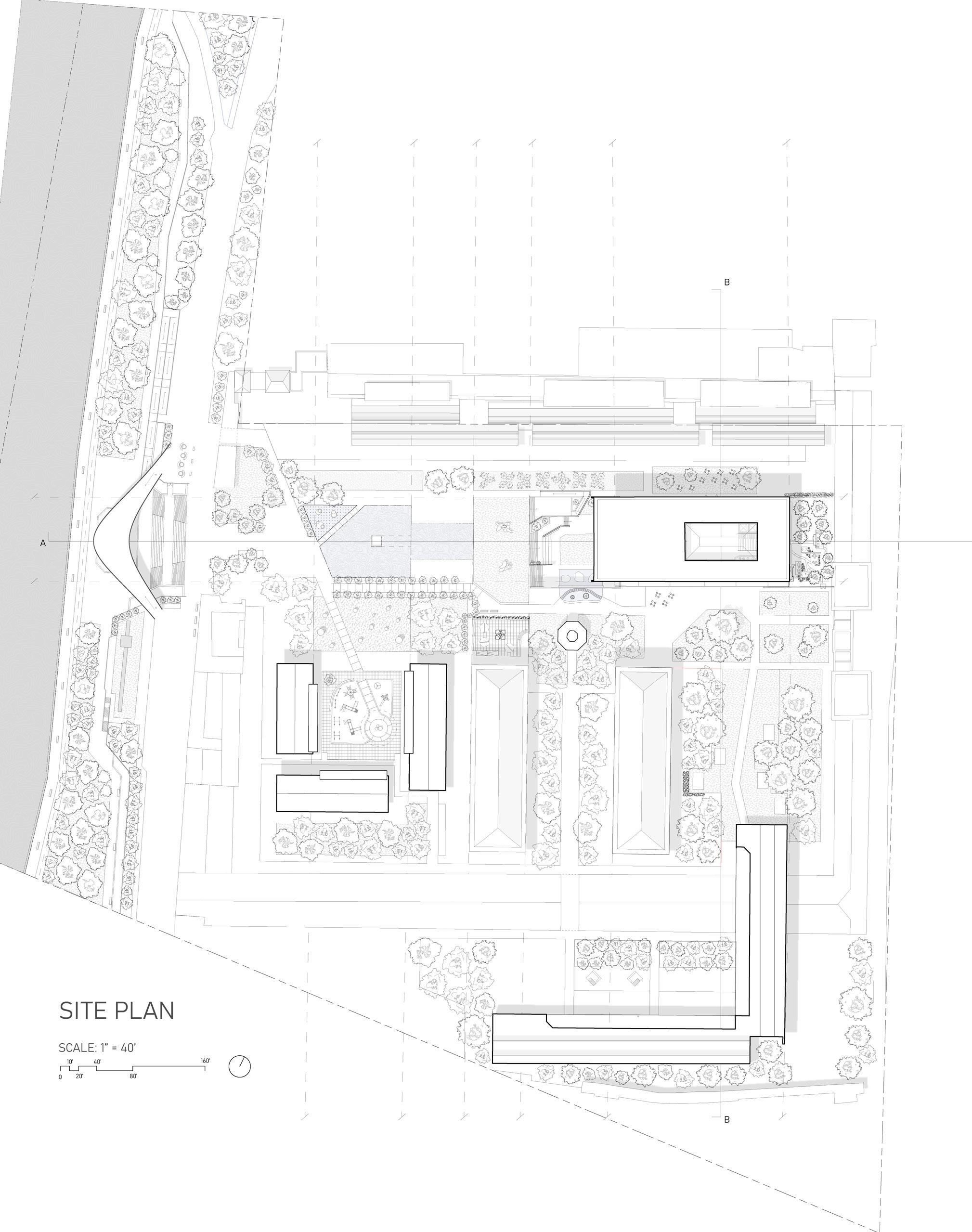


SITE SECTION AA
RIVERSIDE ENGAGEMENT
MARKET ROOF EXTENSION
AUCTION HOUSE ENGAGEMENT
MARKET ROOF EXTENSION
AUCTION HOUSE ENGAGEMENT

AUCTION HOUSE ENGAGEMENT

