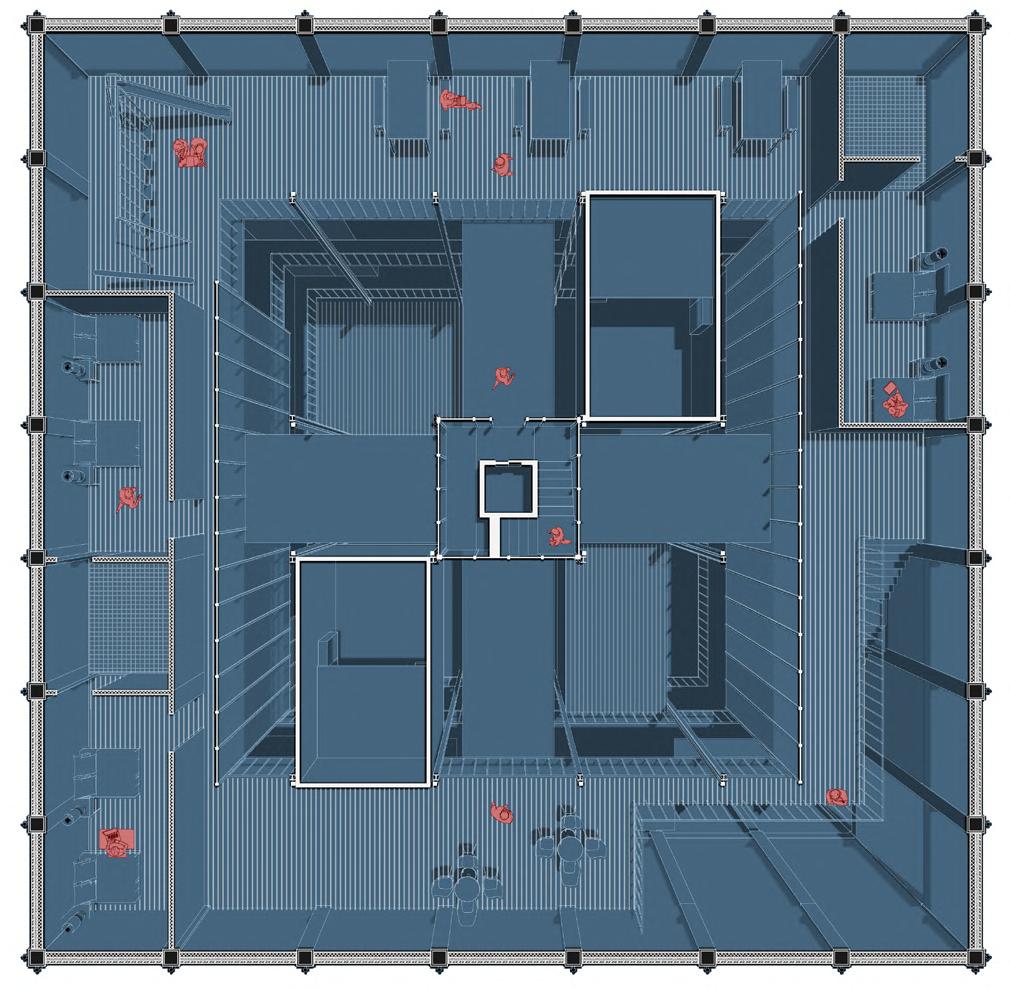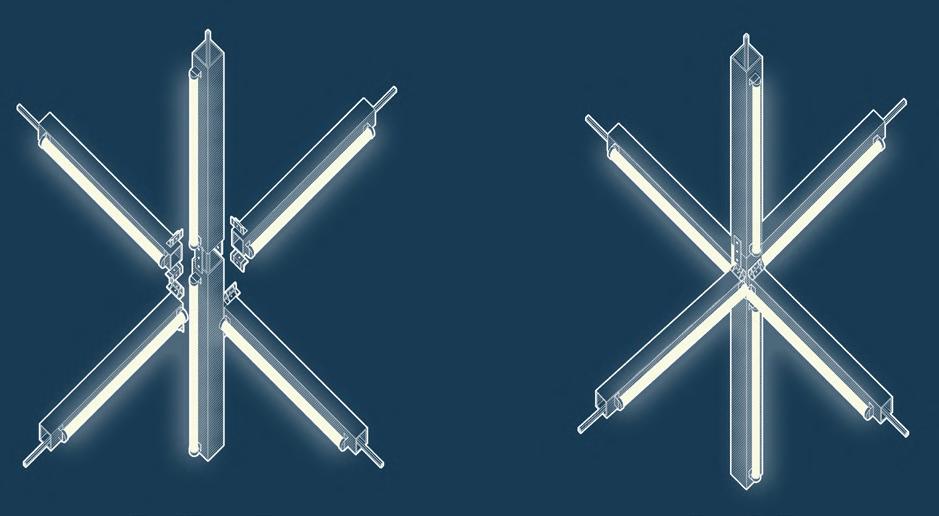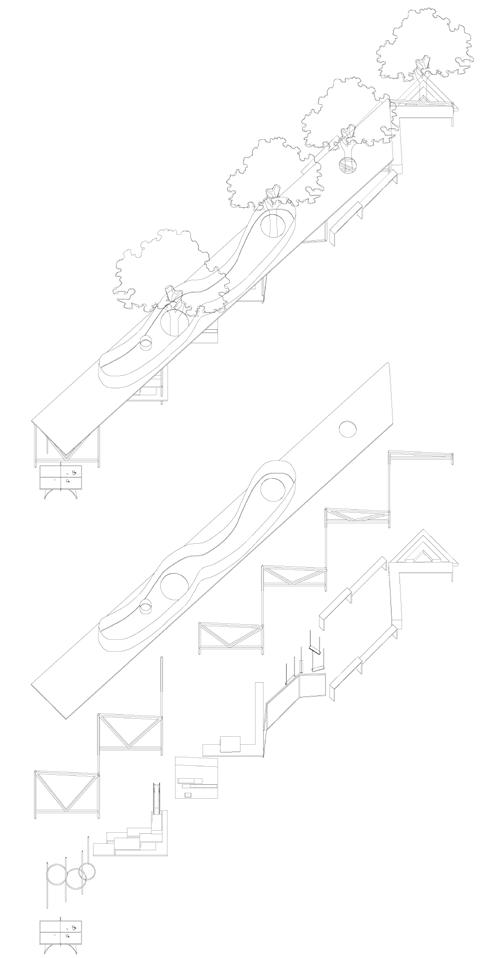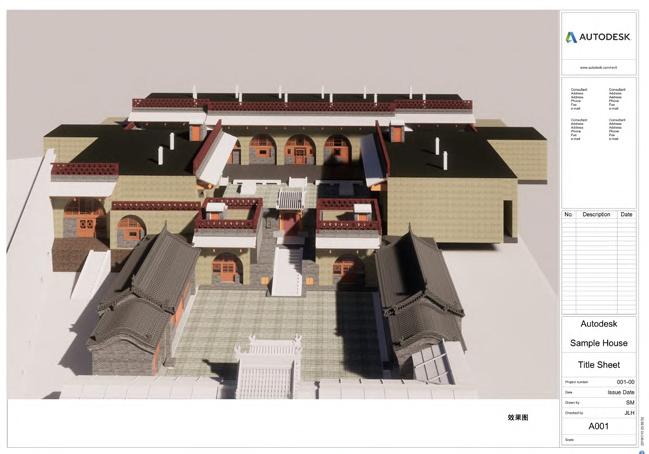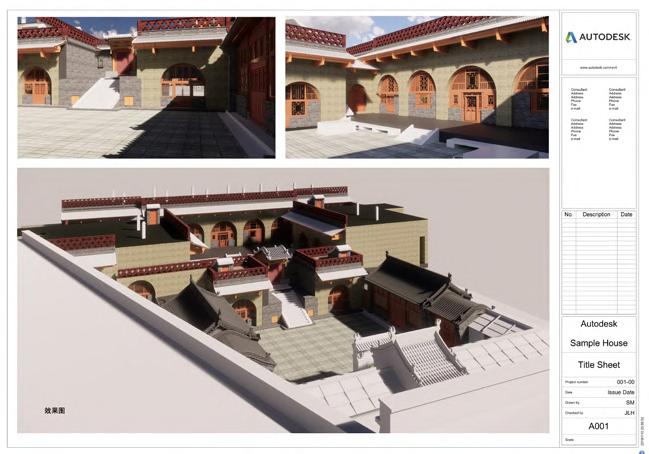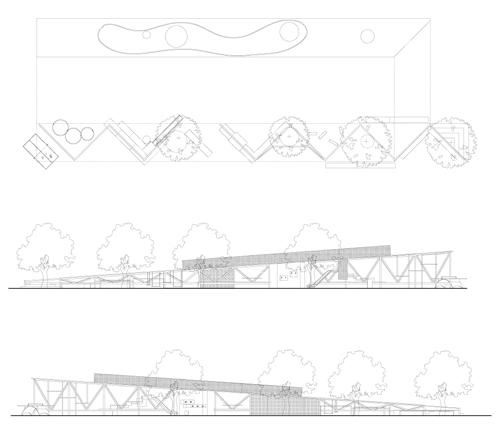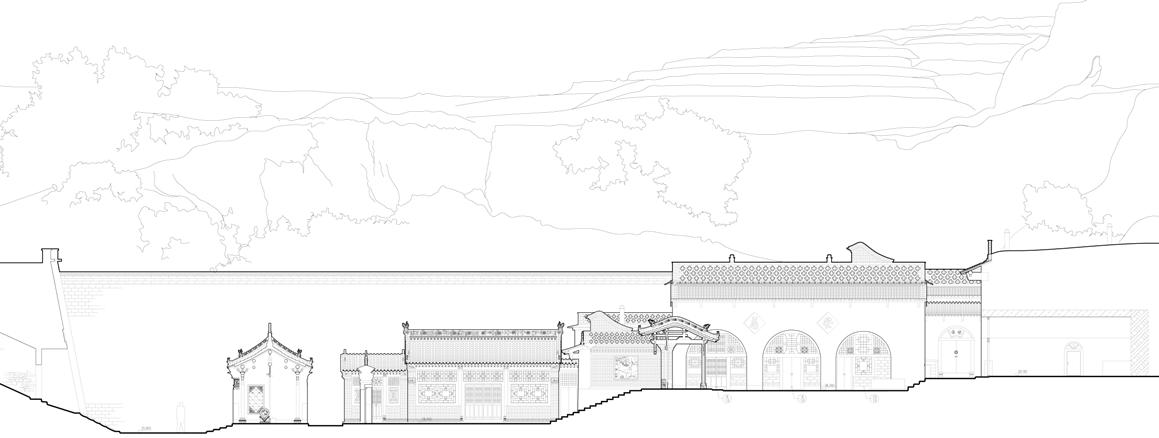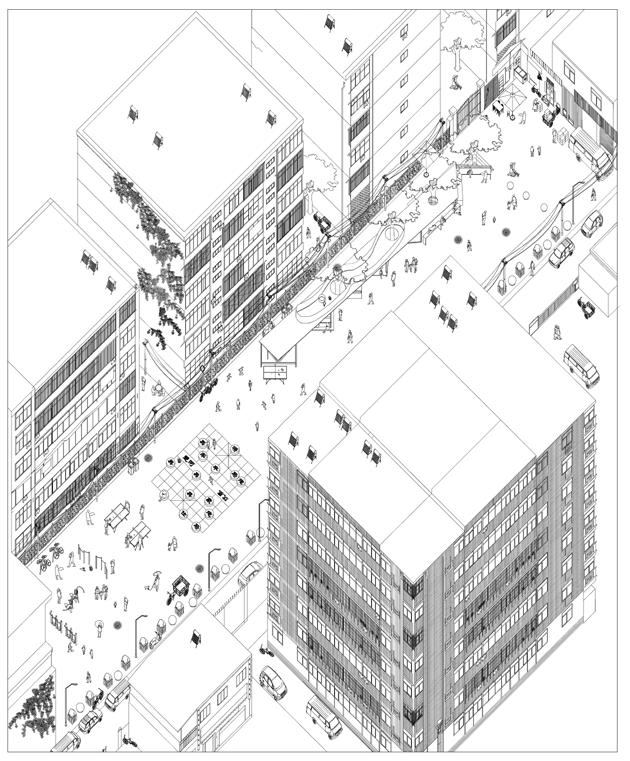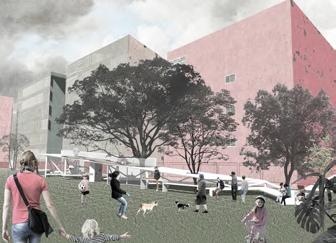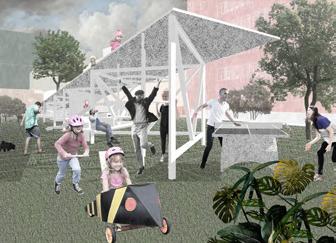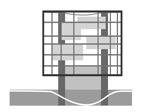M.Arch
University of California, Berkeley
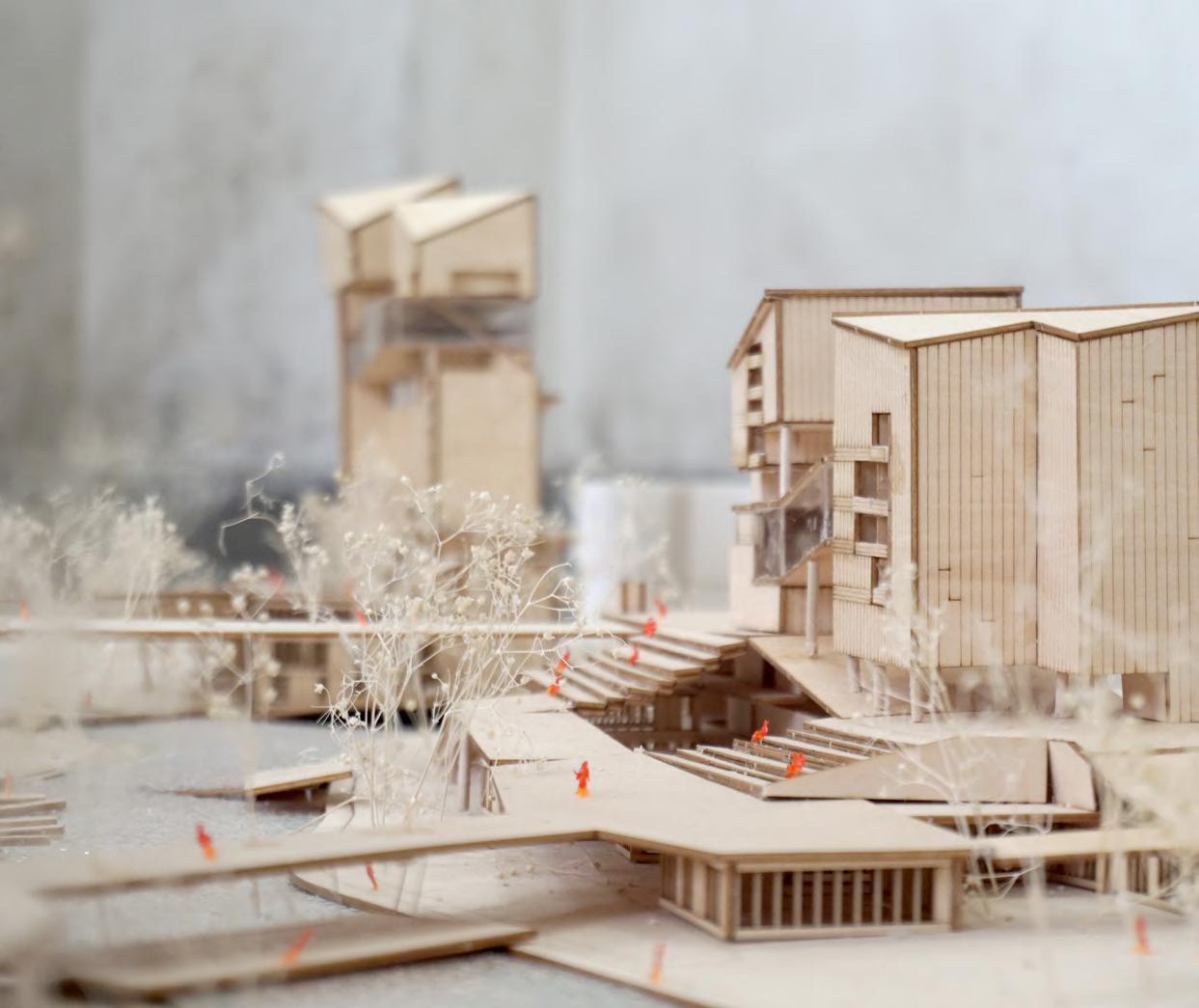
The slight 25mm height difference was perceivable the moment I set foot on the staircase in the new home.
However, the previous high knees reminded me of family time huddling together and created a home atmosphere. This detail inspired me that each element in a room, behind which lay much emotional memories, defines sense of place and interacts with human.
When houses were considered in the dense urban fabric, it is observed that the traditional alleys and waterfront make up the space quality indoors. To the empty nesters reluctant to move, interaction and companion are the first priority. Once formed, the sense of place can leave an intangible but far-reaching imprint on people and be reinforced every day. In the old neighborhood, I see the responsibility of environment design.
On the subway in Beijing, people just swipe their phones and nobody talks. Used to the lengthy daily commute, people become the gears propelling the city forward while the public spaces are the extension of workplace pushing them to rotate. Ironically enough, the city is designed for improving productivity rather than comfort. When we get accustomed to it, will the tiring commute and silent subway become the new city memory? In a time of rapid change, how can landscape architecture help to form a powerful inertia for the good sake of society among the many new rules? All the open questions drive me to go on and explore further.
From a stair scale to the city level, from neighborhood atmosphere to urban culture, I witness and believe in the power of design, the potential to create the bond between person, community and city, to bridge the gap between economy, society and culture, and above all, to trigger the spark of people from all walks for the transformation of a better future.

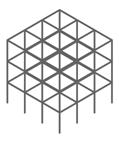
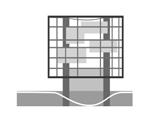


-01-
Beyond the gas Reimagining vehicular infrastructure
Academic | 2022 Fall Arch 203
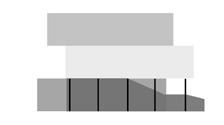
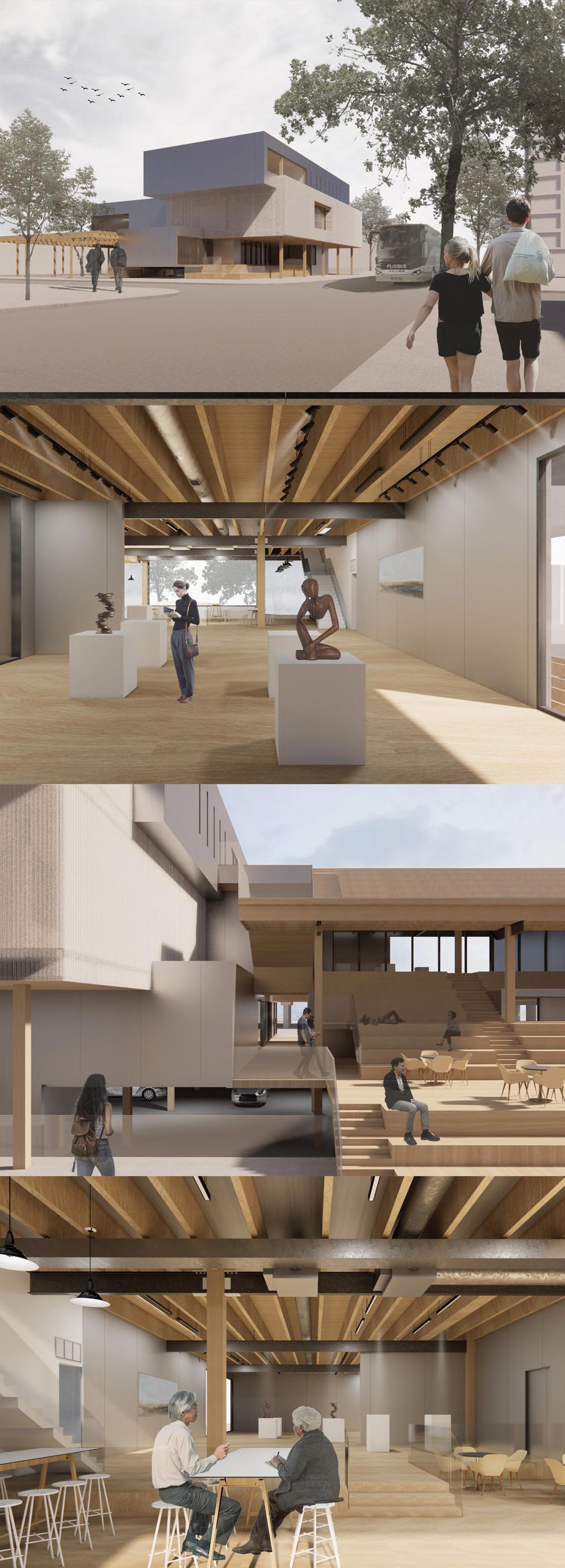
Group Work with Yu Wang
Location: San Francisco, California
Instructor: Jasmit Rangr
An overwhelming consensus of experts identify ‘beneficial electrification’ as the future path of urban sustainability. Car manufacturers are producing increasingly efficient electric vehicles at an accelerating pace. Charging is the baseline, but what are the other opportunities that it requires, or affords? Most gas stations occupy critical locations on urban blocks, meaning we need a coherent urban planning strategy about what goes where in order to fulfill and augment the non-fueling services of gas stations. It’s also important that these locations not just become fenced off remediation sites.
The studio approaches a gas station around Mission Street in San Francisco, facilitating its metamorphosis into something more resilient and integrated. EV charging will be part of it, but the more important task is proposing new Centers of Community Resilience, addressing the needs of vehicular infrastructure, and advancing social infrastructure from where the stations left off.

The site is located at the west corner of the 6th Street and Harrison Street intersection, which is currently a gas station in a highly loaded urban condition, experiencing a high volume of people and traffic. A bus stop is seated on the side of the site facing the freeway, so a welcoming plaza reserved for gathering and waiting is possible. The site also enjoys a public perspective from the freeway, which gives its fifth facade the potential to become an urban stage.
Site analysis
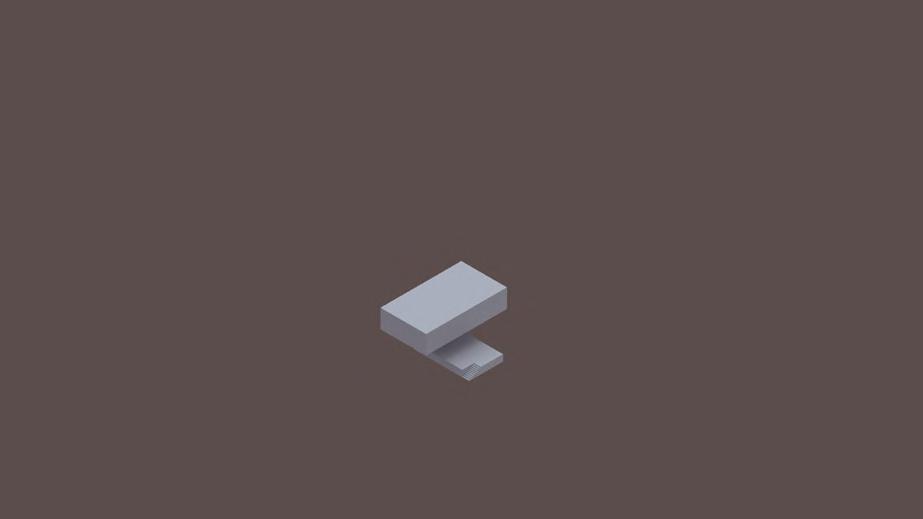


This project aims to integrate EV charging function to improve sustainability and resilience. The idea is to return the public space that is now taken by vehicular service infrastructure to residents and pedestrians. The strategy is to separate the circulation of people and vehicles by placing EV charging stations underground. This allows pedestrian-friendly paths with various scales, making the space more accessible and inviting. Spaces with different scales also indicate different activities bringing vitality and new possibilities to the community.
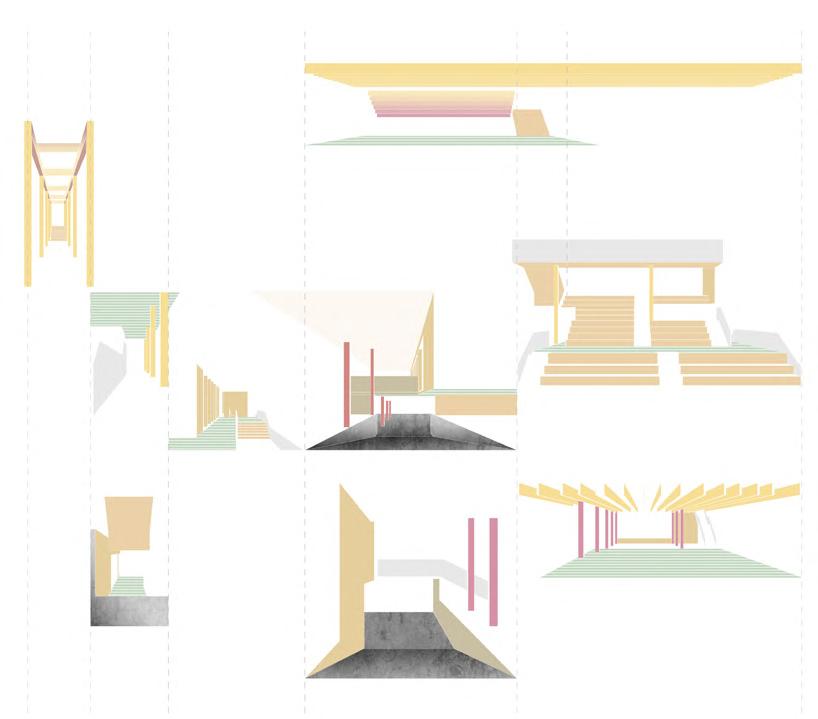
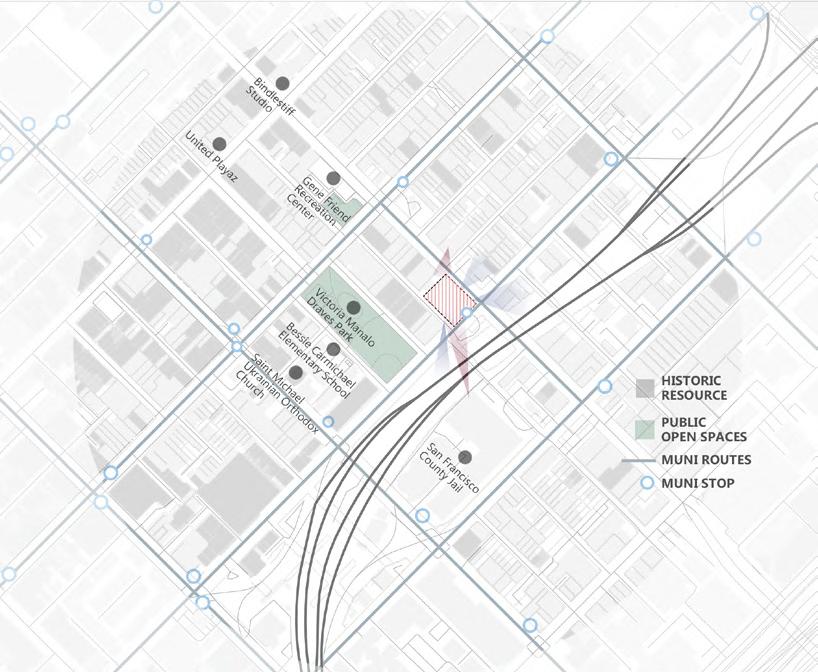
Concept diagram
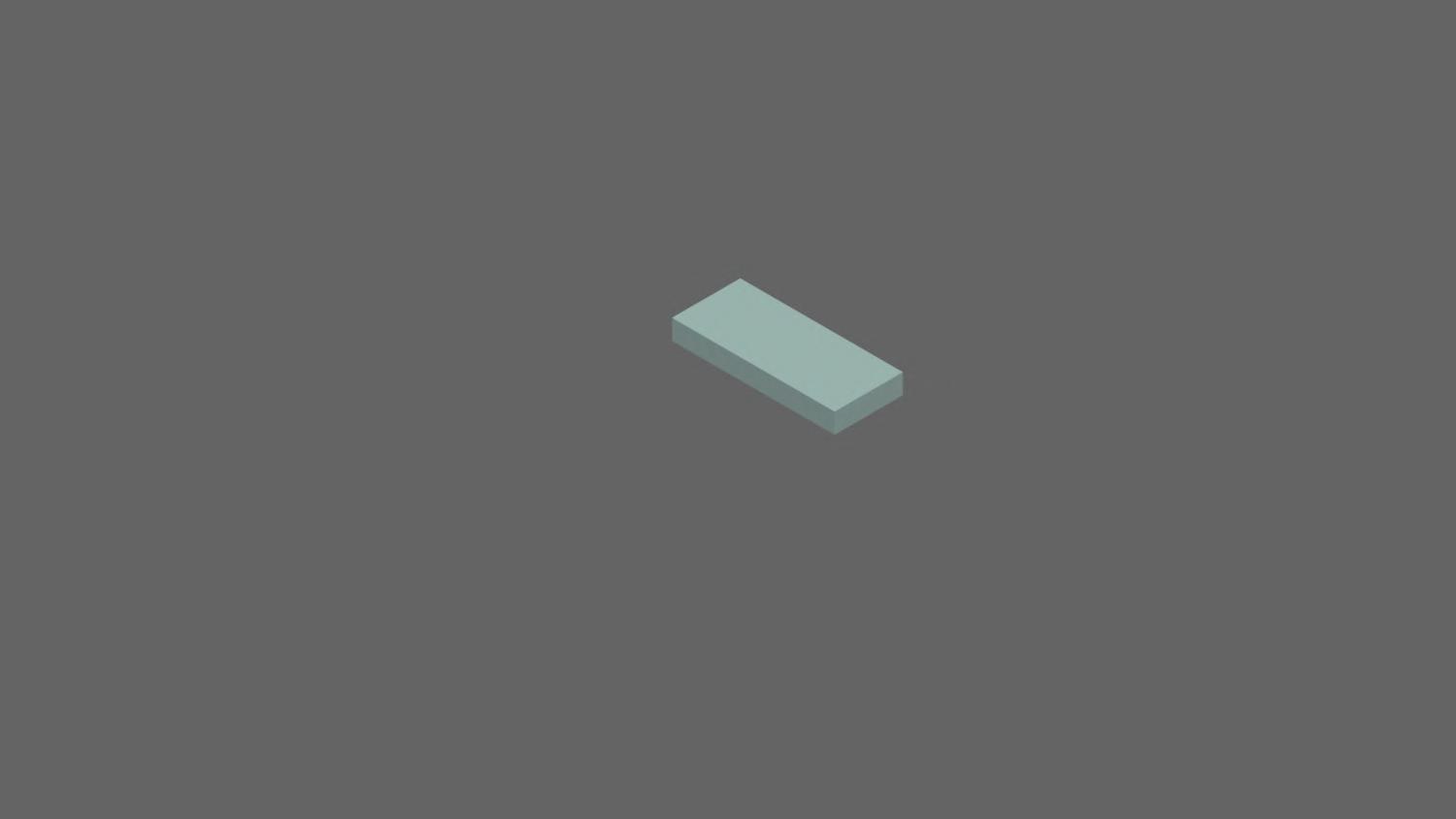
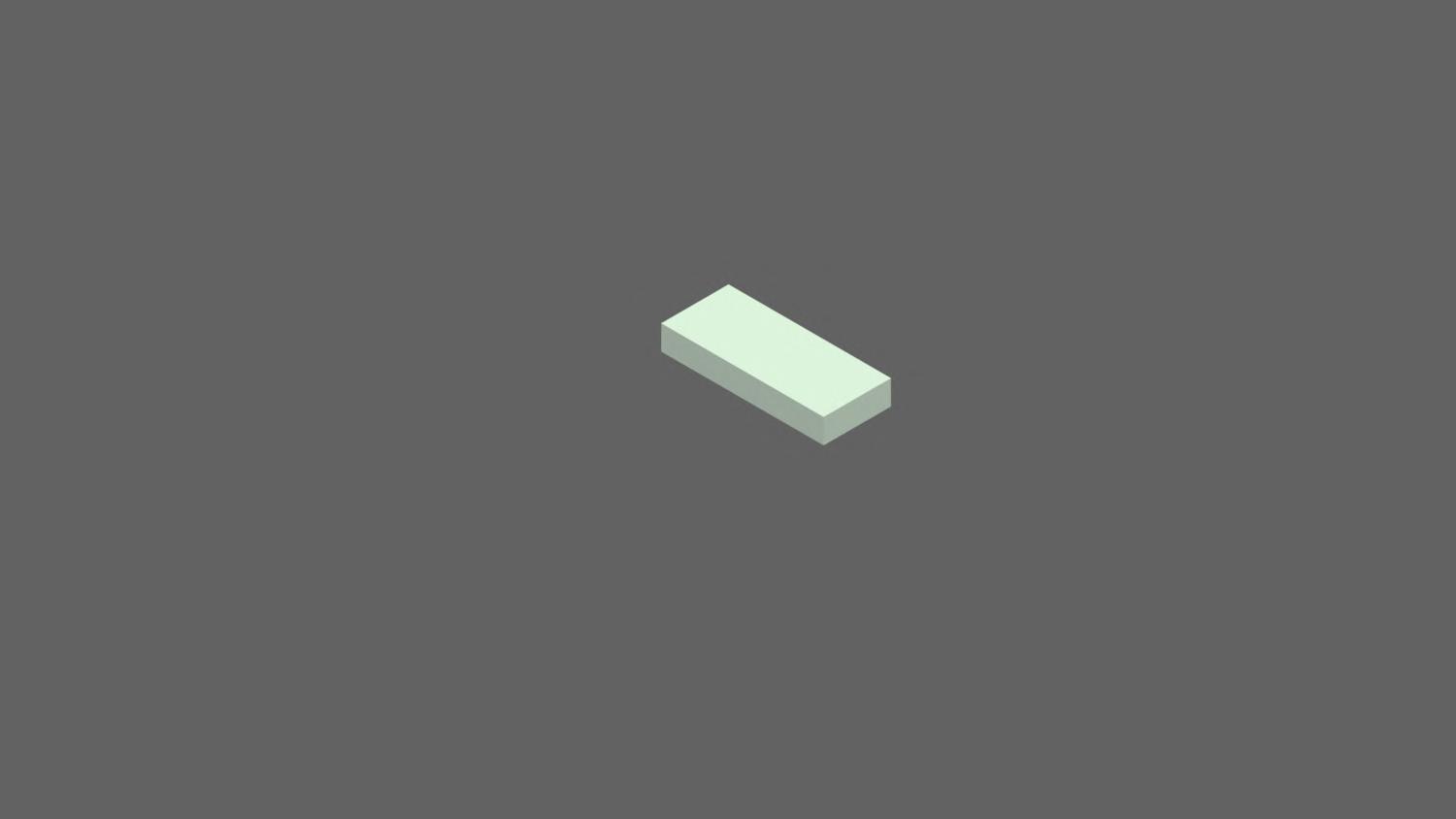
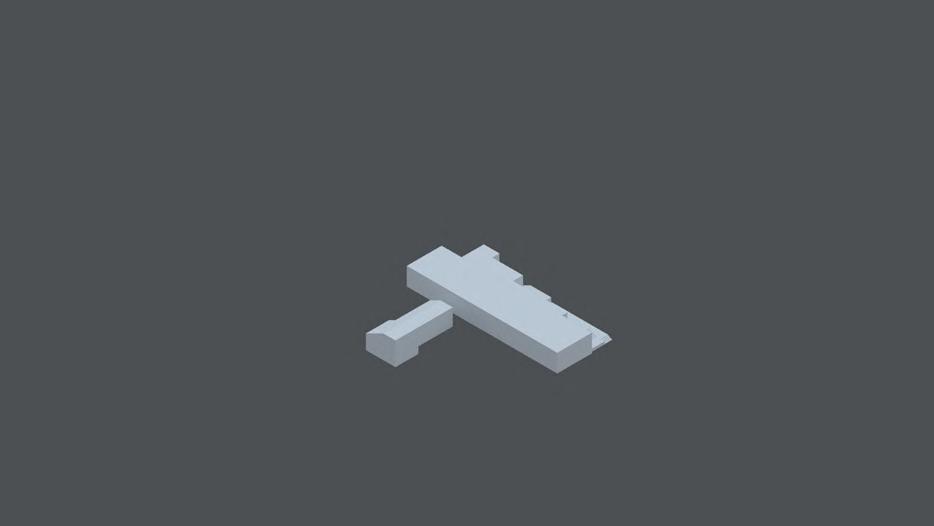
Massing diagram
We have positioned the rear yard in a secluded area to provide a peaceful environment for people to gather. Climbing the steps, you can get to the exhibition. It’s connected to the production space above the retail. The site is surrounded by the galleries and has a rich atmosphere of art so our exhibition and production is related to the topic. The top box is education hub and people can come to the roof to have a city view. It’s also accessible from the big steps.
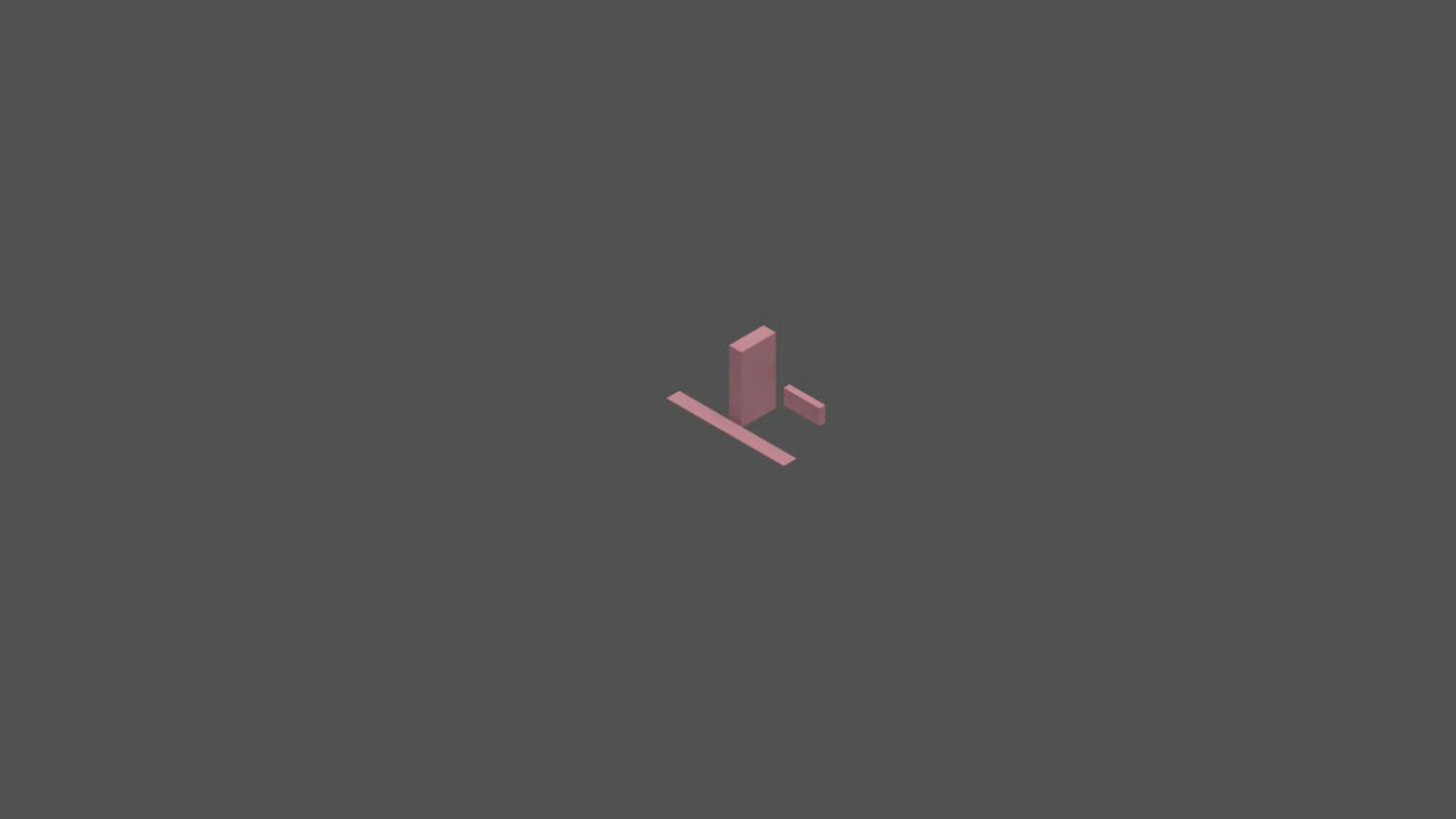
Based on the concept, we adopt the strategy of height difference to return the urban space to pedestrians and community and improve accessibility. The parking and charging space is semiunderground so to separate the car circulation. Its about 5 ft below the ground. There are 2 driving entrances at Harrison and 6th street.
Main programs on the ground floor include retail, café and a plaza for public events and gathering. They are slightly lifted so the height difference helps to create different layers of space from the urban to the building, from outdoor to indoor.

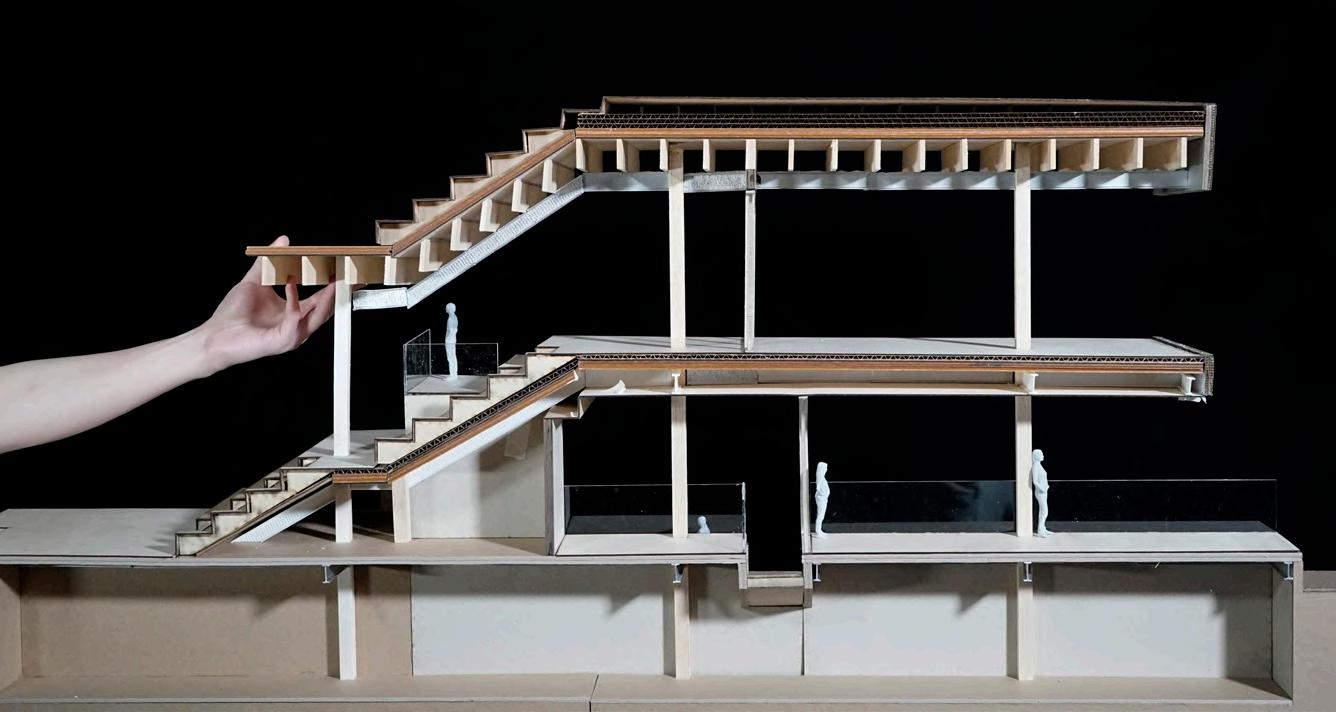
On the other side of the site is the rear yard. To welcome people from this direction, big steps are put here to echo the surrounding context and to create another gathering space.
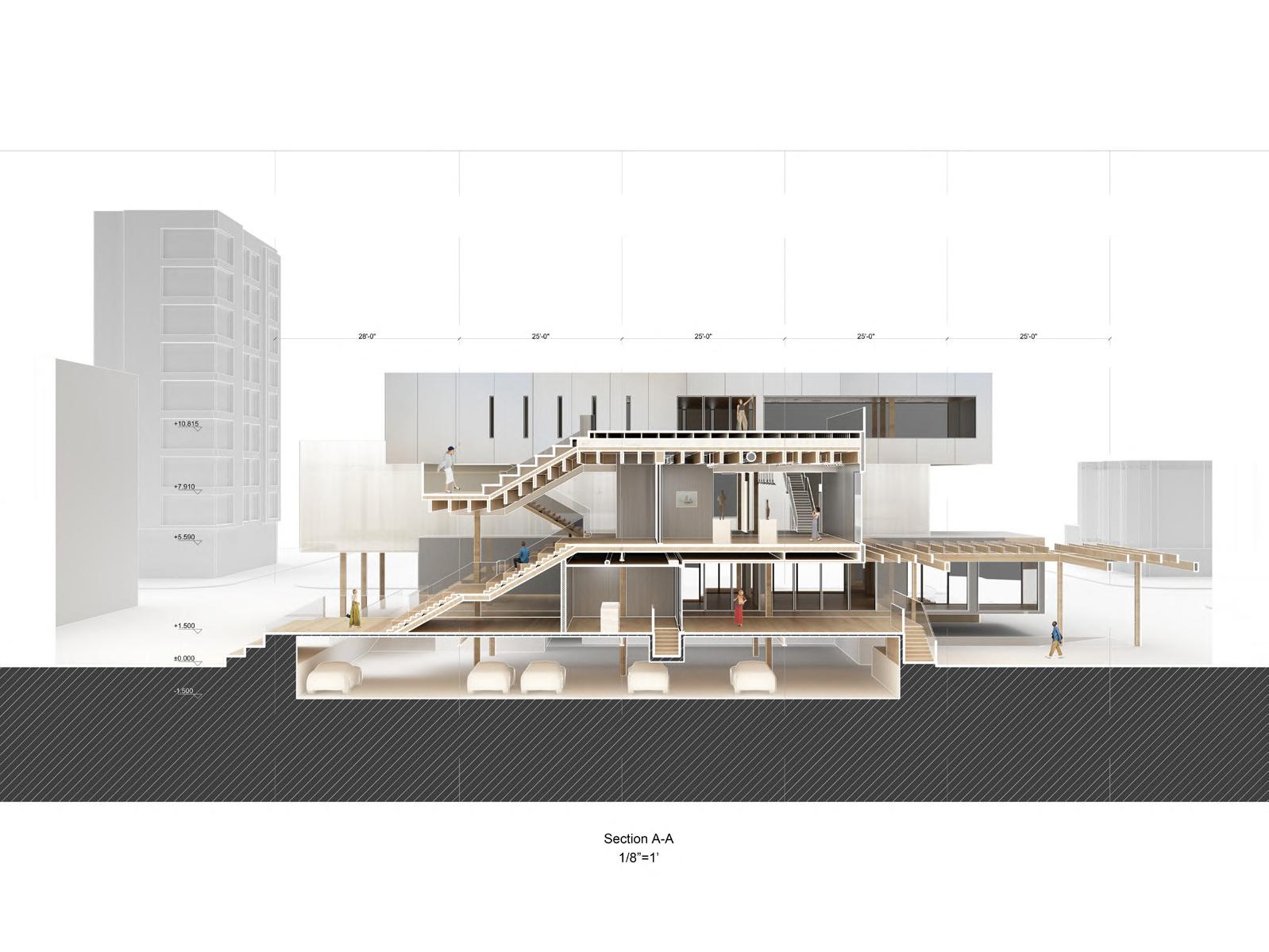 Ground Floor Plan
A-A Section
Ground Floor Plan
A-A Section
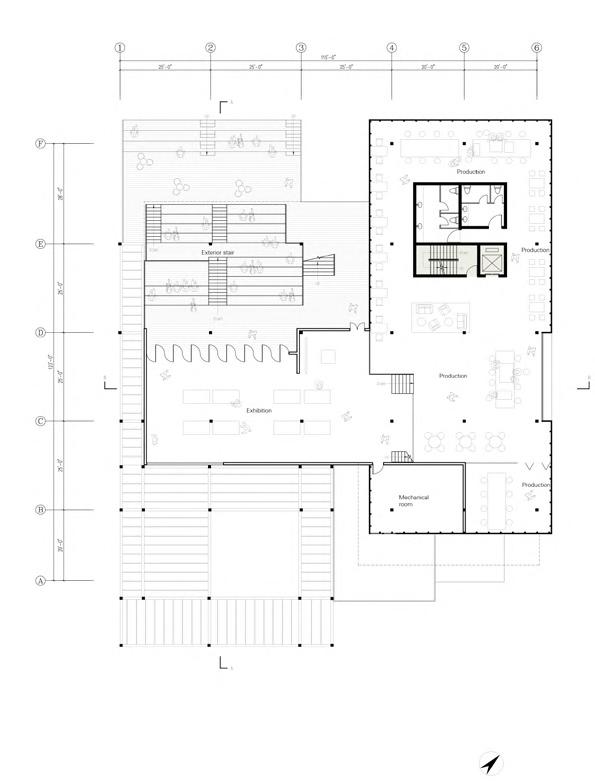

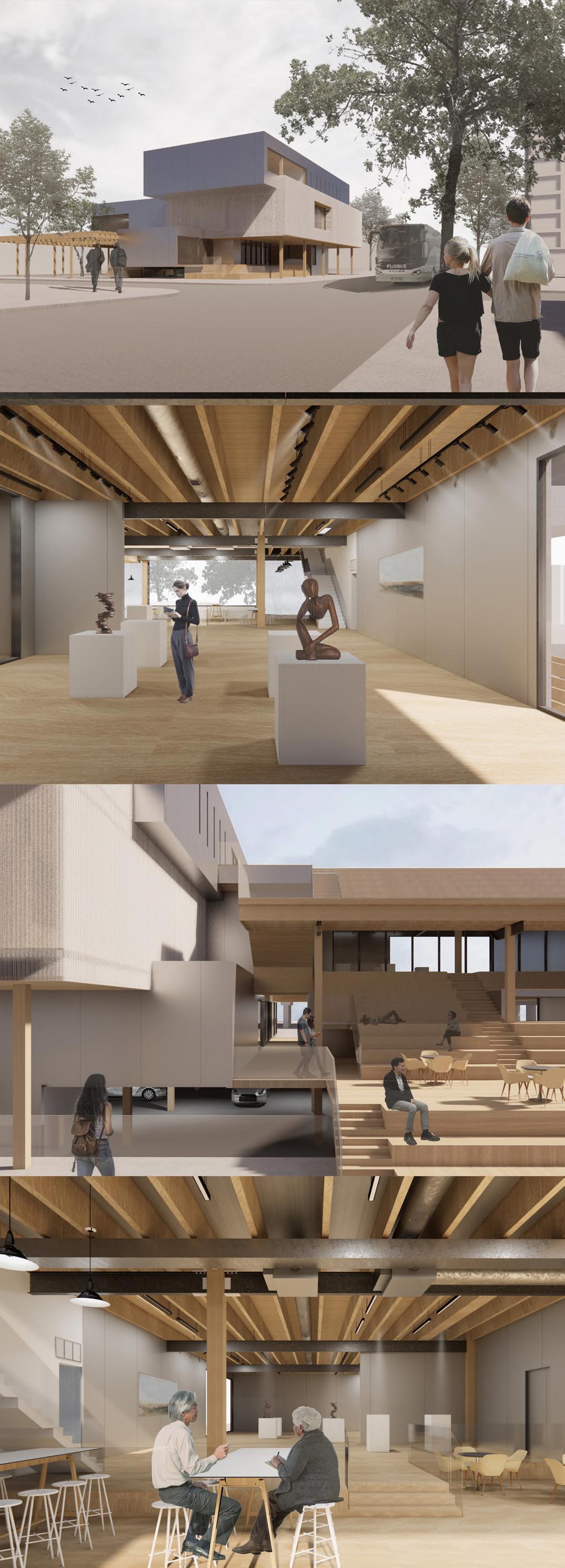

Construction type of the building is type 2. The steel structure is supported by a concrete base. The building appears to be divided into two parts, and we have used a clt joist structure to link the two together.
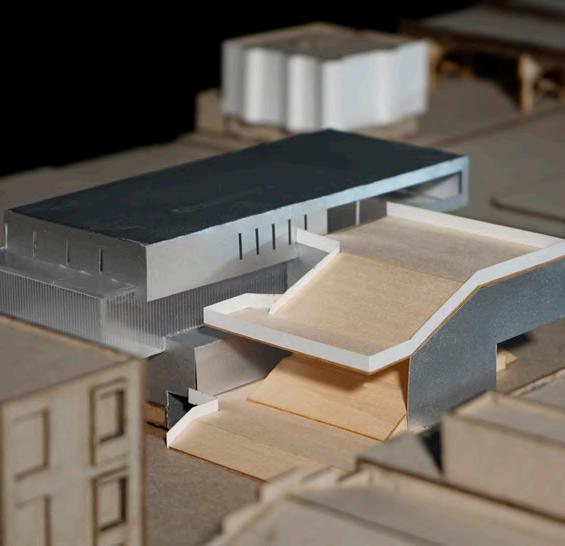
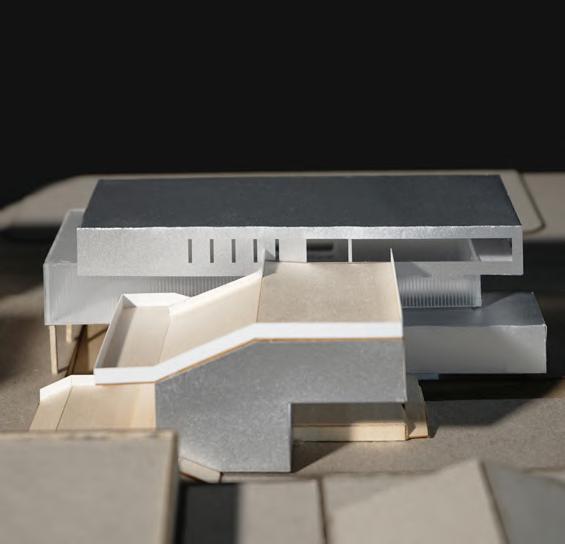
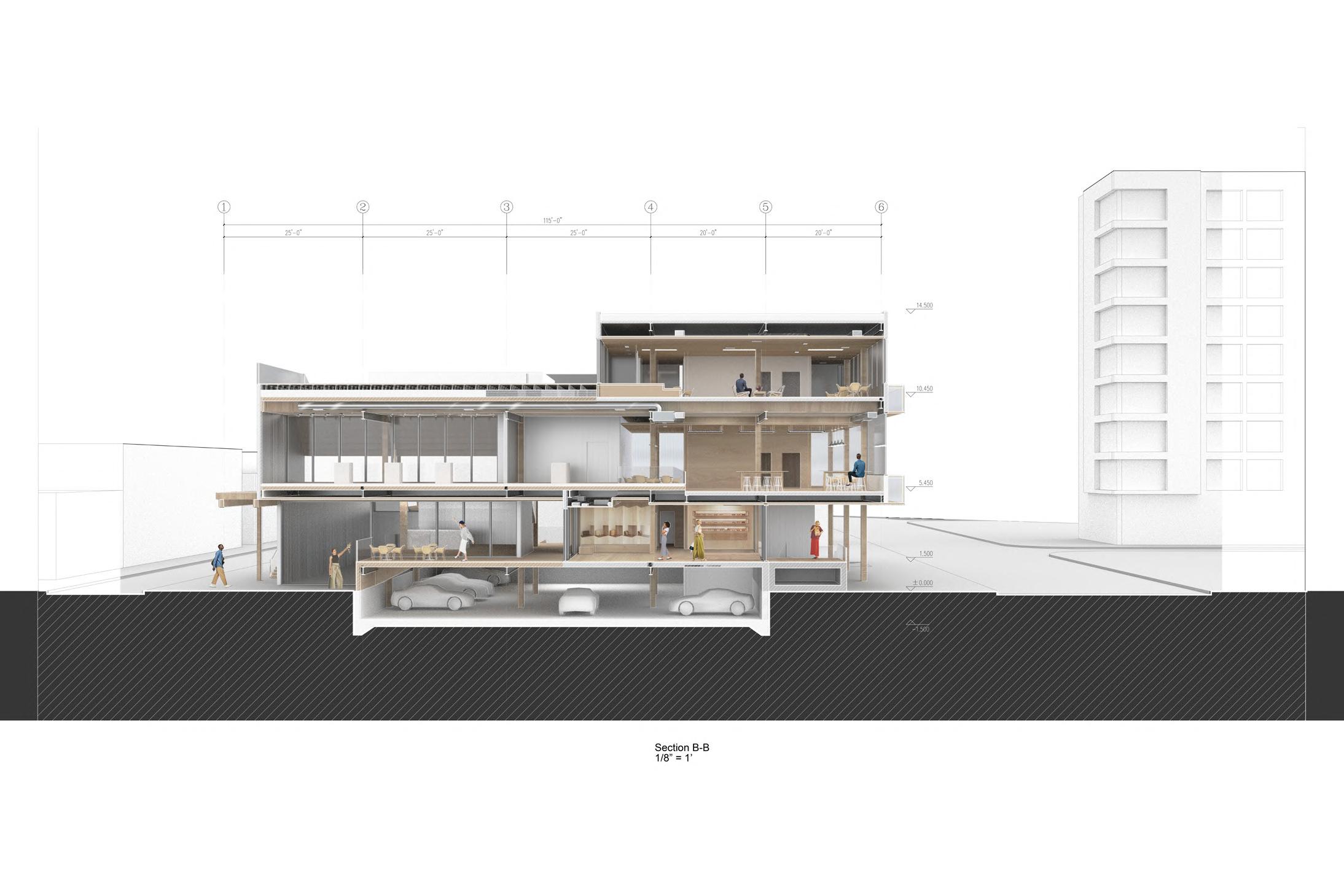
The facade aims to create spatial possibilities by staggering the different levels. The first floor features a large opening to give people a welcoming impression of the building. The thin strip of the education part of the opening provides adequate lighting without compromising the overall aesthetic. It also complements the colonnade on the first floor.
 B-B Section
B-B Section
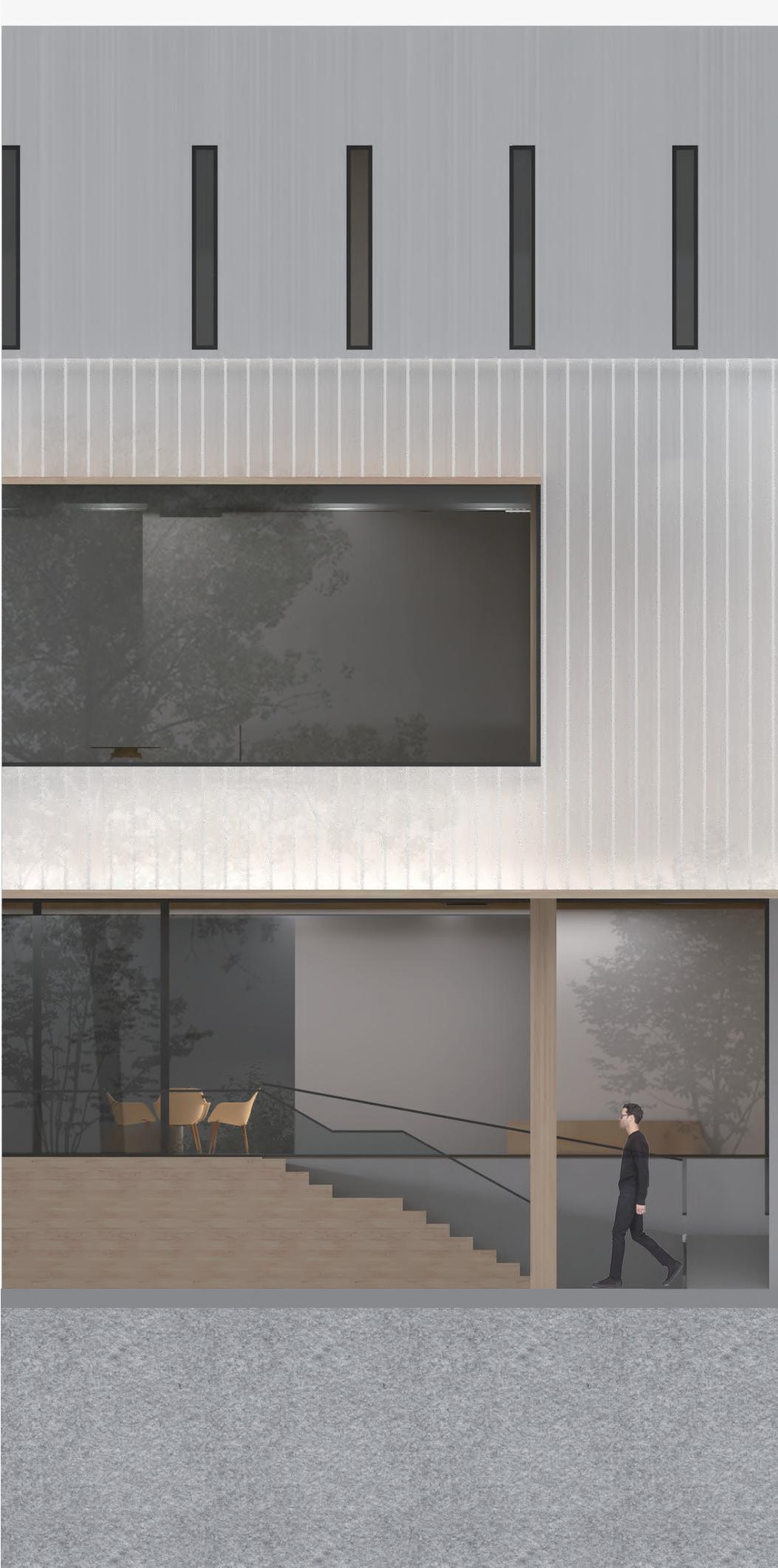
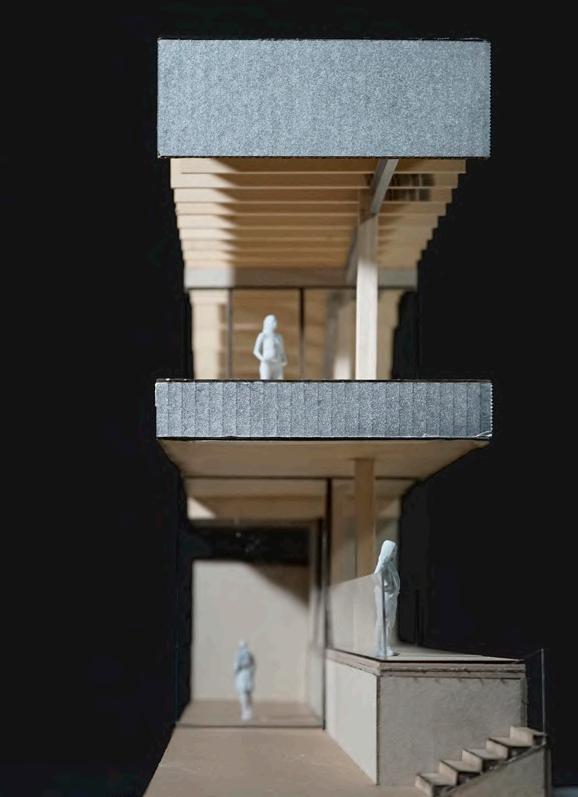
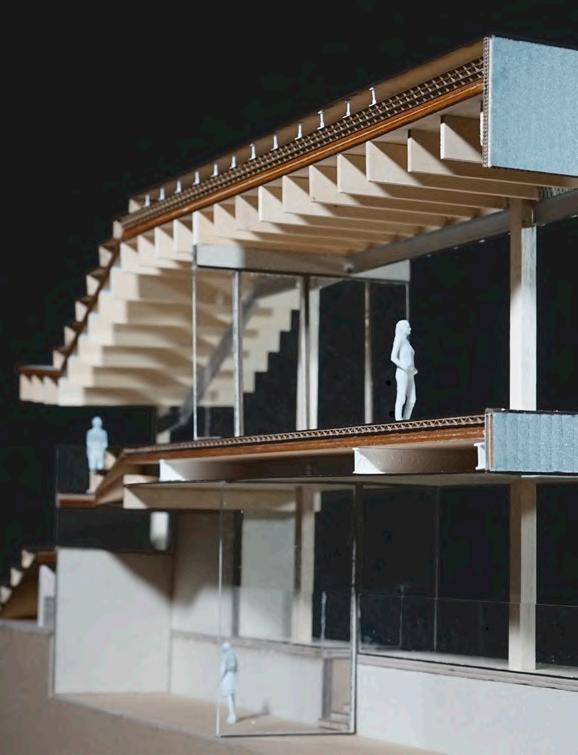
-02Nature in the box
The Architecture of Water
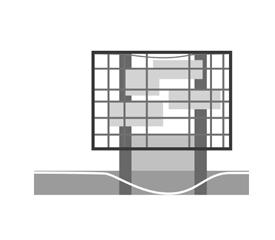
Academic 2022 Spring Arch 202
Individual work
Location: San Francisco, California
Instructor: Tomás McKay
The history of how water is managed is the history of the city. But so far, architecture treats water as part of an attached system. Buildings today still get connected to the water grid, receiving potable water, delivering polluted water and managing stormwater in a separate system. After decades of taking water supply and disposal for granted, we need to reassess its values and its dangers in a near future of precipitation volatility, water scarcity and flooding.
We need another revolution in water strategies, and these transformations will take place in both the private and the public realms of any city. This studio explores new paradigms in integrating water with other systems, leading to transformed typologies for mixed-use buildings.
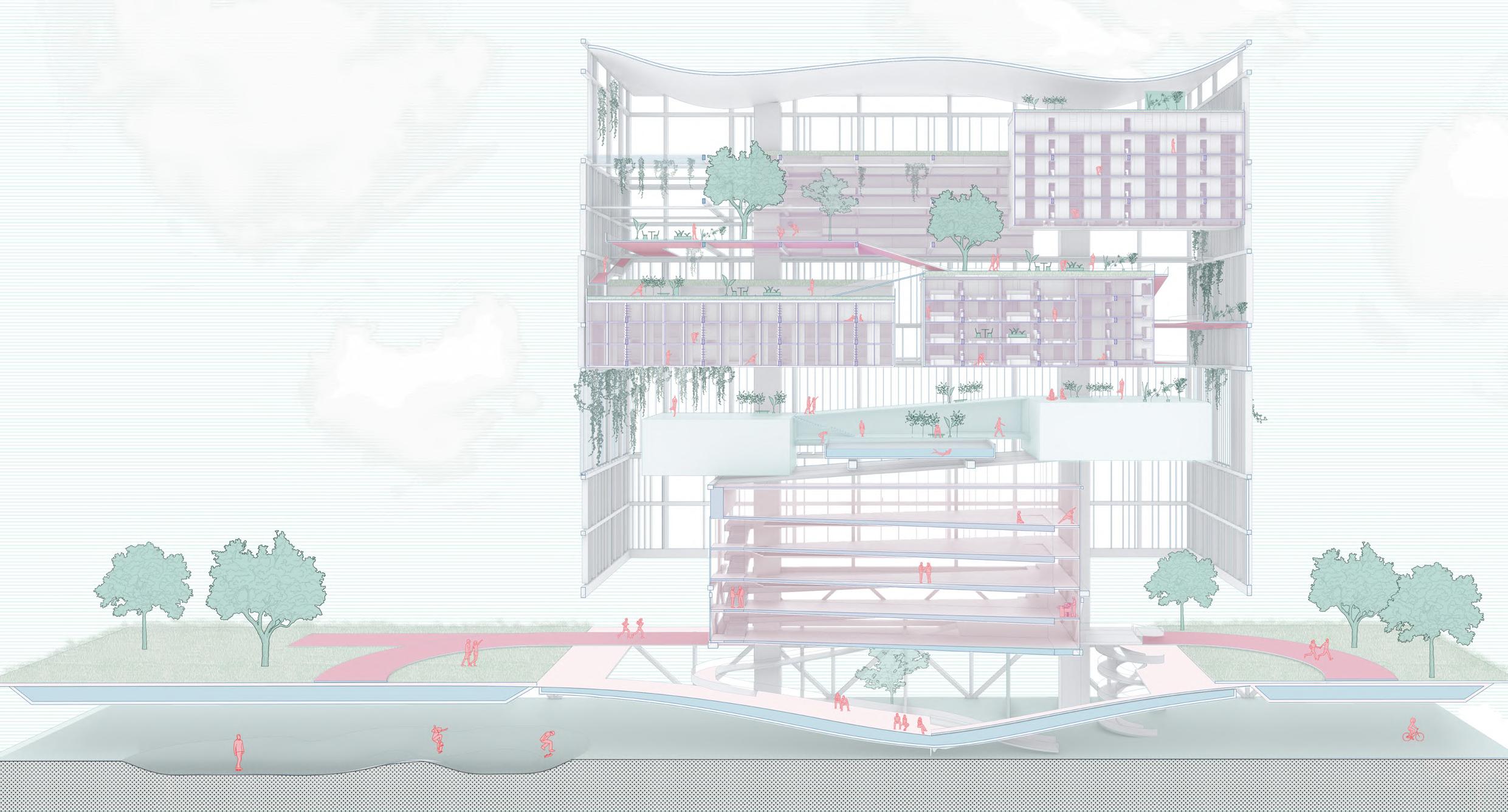
Site
The site is in Mission Bay area, San Francisco. The neighborhood is a patchwork of nightspots, public services, residential hotels and apartments. The studio works over a housing proposal, but strongly related to the public dimension of the city. Due to the geological qualities of the site, infiltration is not the best solution for dealing with stormwater. This makes a compelling neighborhood to understand how new building organizations, landscapes and urban fabrics can contribute to a rethinking of ground uses and water.
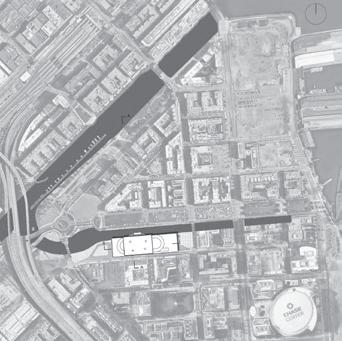
These possibilities will be explored through transforming the capacities of the podium in San Francisco, which is the most direct and largest surface to catch stormwater.

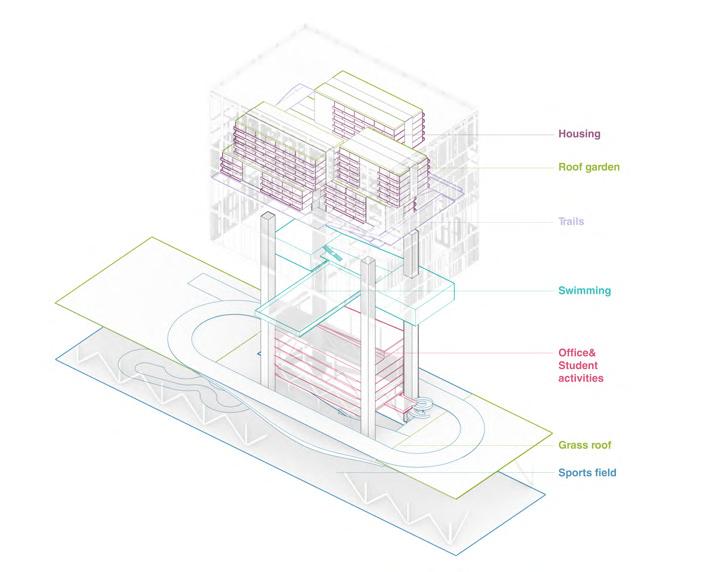

As the group proposal, we add a canal as the extension of the original river to create a water circuit and encourage more water sports, which is part of the community spirits of the Mission Bay. The building sits along the canal with a public podium and a tower of student housing. With the mixed programs, the building itself is also a water treatment system.
The combination creates in-between space that accommodates various activities. It is closely related to the city on the aspect of both nature and function.
Program
Main programs in the buildings include housing, swimming, office and activity space. The podium roof is mainly used as the playground with a running track which echoes the football field.
In the tower, all kinds of programs are accommodated in different boxes supported by beams which are loaded on the outer grid frame and vertically connected by four traffic cores. Meanwhile these structure components are water infrastructure to catch, convey, store rainwater and treat waste water.
First the curved roof collects the stormwater which is filtered primarily in the roof garden of the housing. Then the rainwater goes into the recycling water system used for toilet-flushing and irrigation of plants . Beams crossing the frame are for collecting and purifying grey water. The treated water also enters the reuse cycle, for example, watering the greenery on the balcony of each living unit. The grid of these beams creates the in between space for gardens in the air. Residents can enjoy city view and nature at the same time. Black water goes into the treatment system beneath each floor in the office box. The slight slope enables water to stay longer in the process and provides space with flexible public functions. The podium roof also collects and store rainwater.
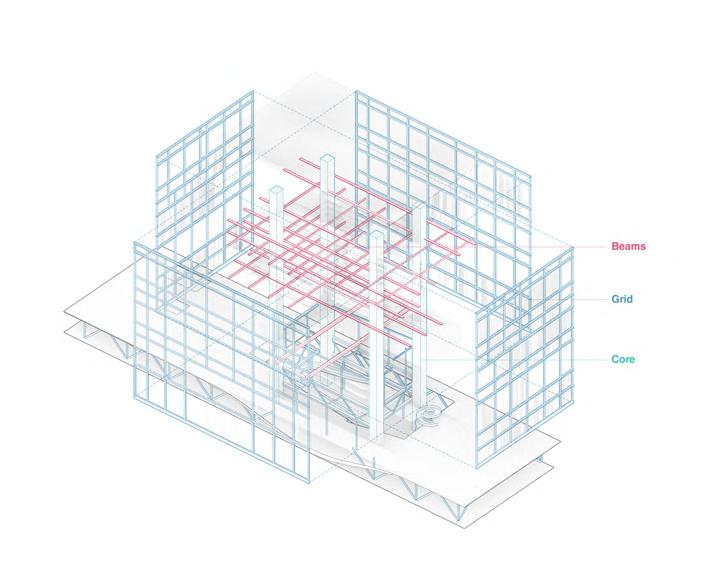

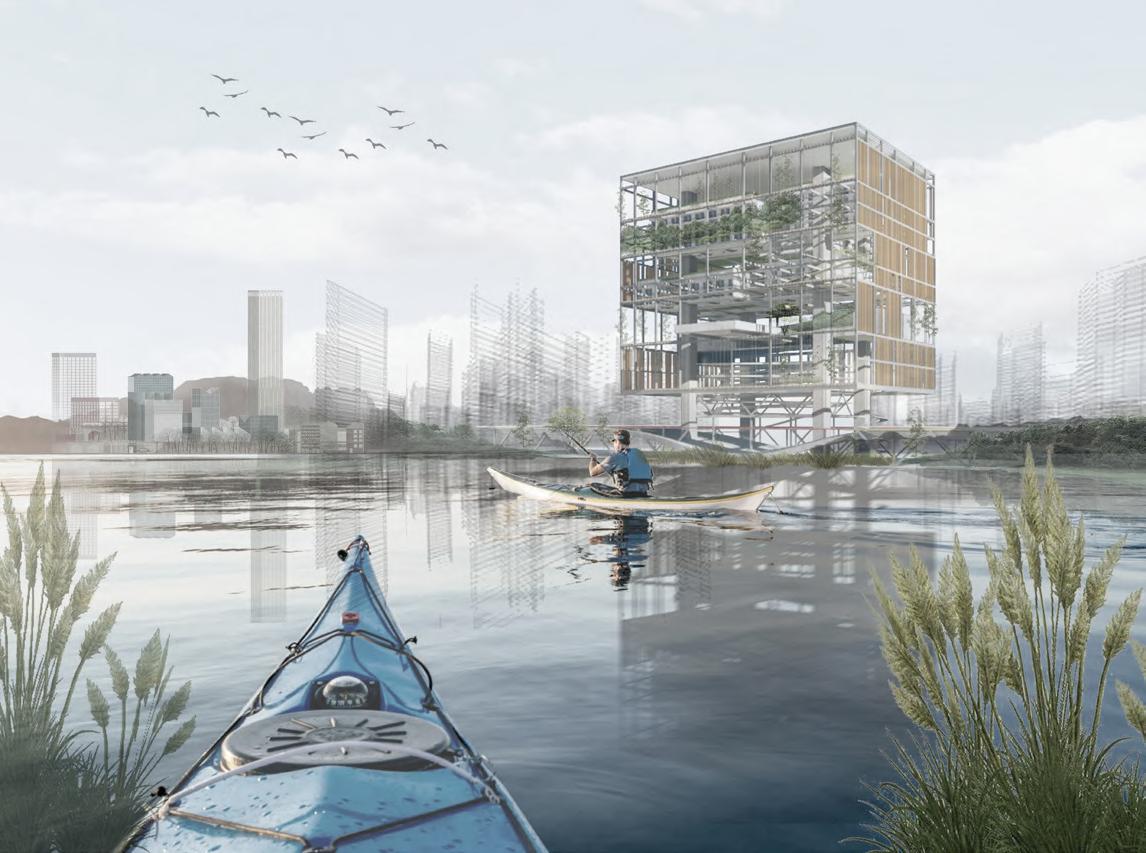
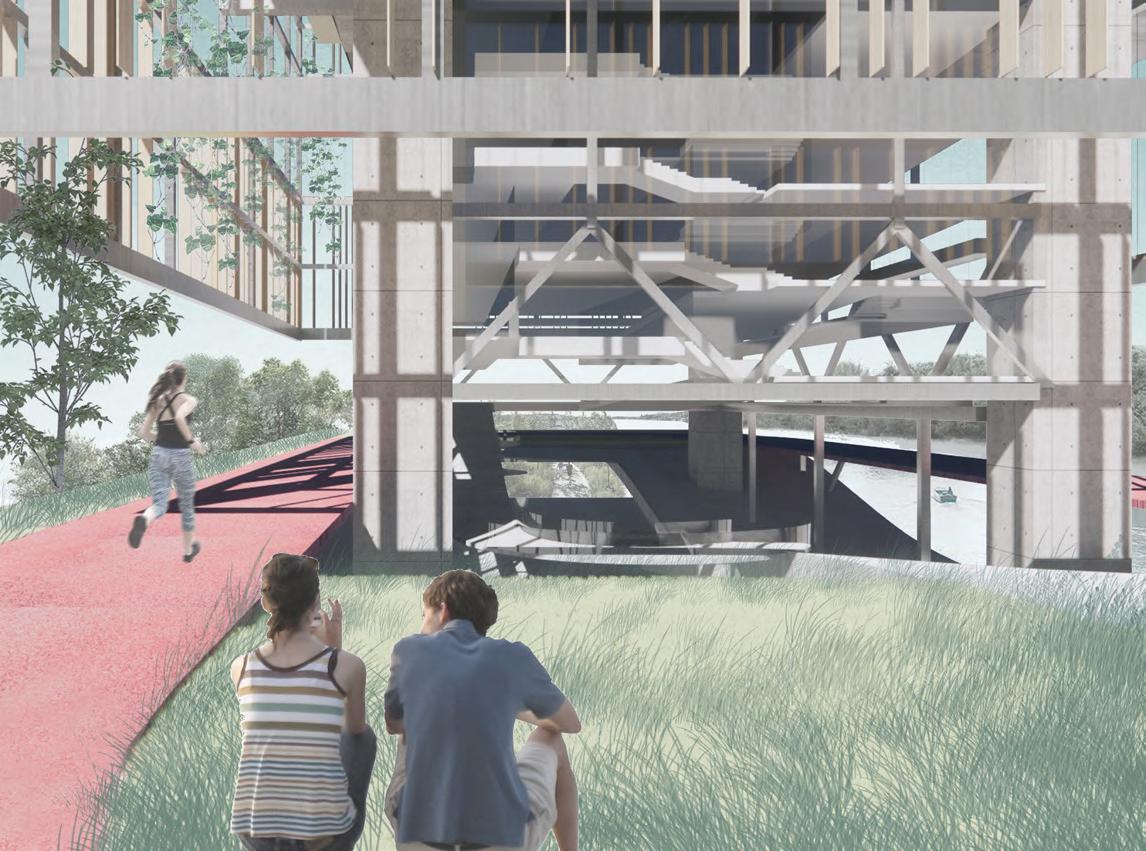
Ground Floor Plan
Type Floor Plan
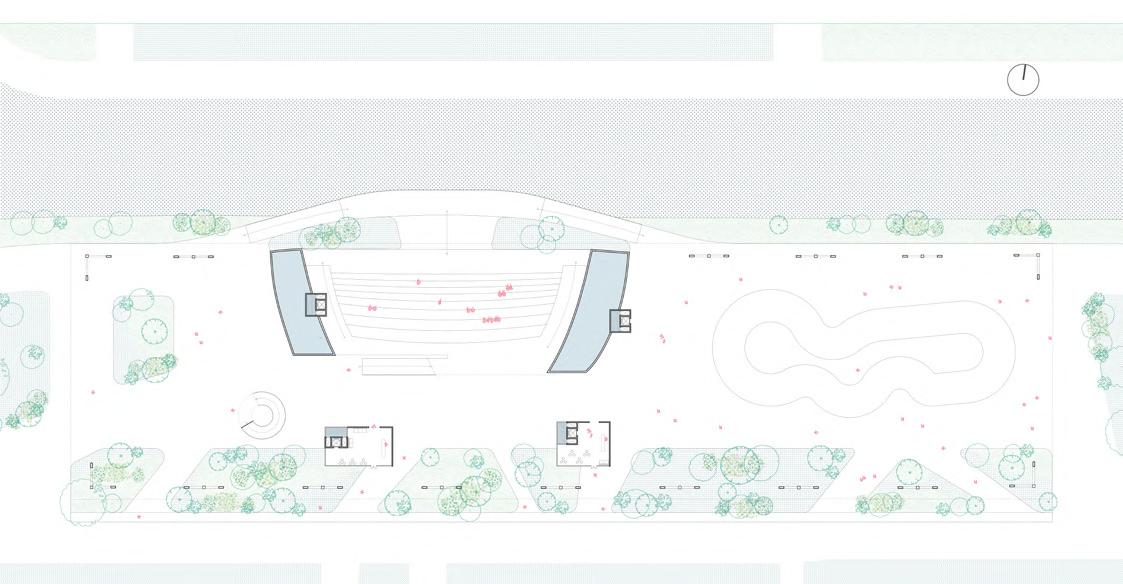
Unit Plan
In the unit plan of student housing, intimacy increases when going through the living room, bathroom and finally to the sleeping space. Grey water is temporarily stored and treated by facilities inside the grid and then conveyed to water the plants in the balcony. Height of the grids makes the height change in the room. Walls facing the corridor are flexible components which enable the transformation from regular corridor into large community public space. Roof of different boxes is the garden for exercise and sight viewing.
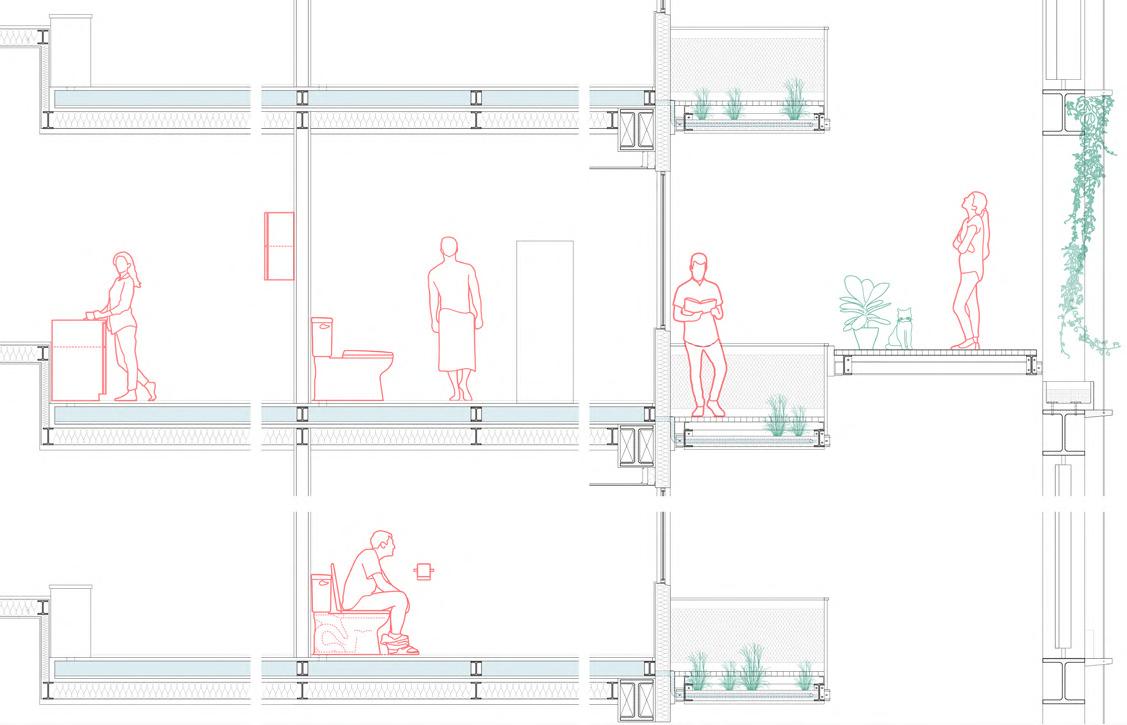
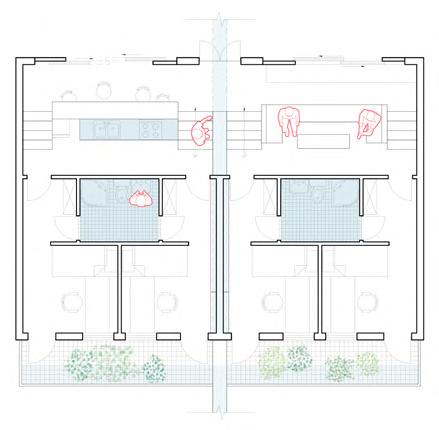
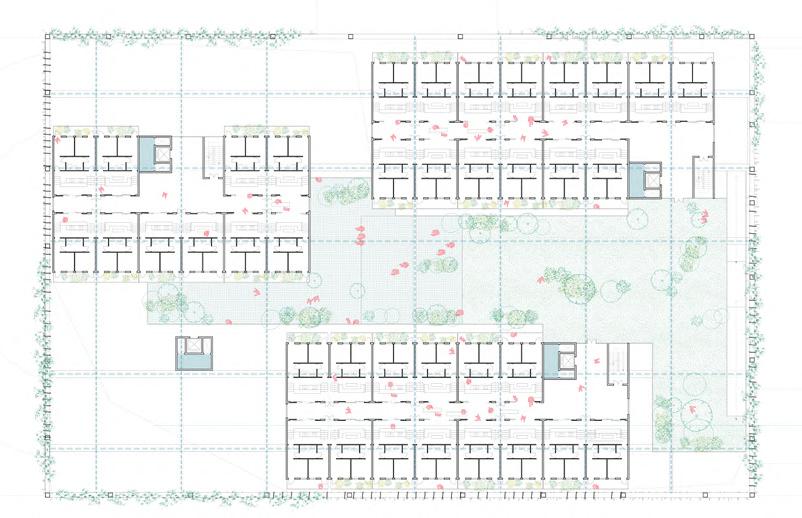
Construction Detail
The construction detail drawing illustrates the construction concept of the beams, grids in housing. Sunshields on the frame can block the strong sunshine mainly from the west and add rhythm of the façade.
On the ground floor, the welcoming podium facing the water connects architecture and the landscape along the river, while the other side facing the city invites people to the covered plaza.-03In the Bamboo Forest
The Waterfront Health Care Building for the Elderly
Academic 2020 Spring Graduation Projecct
Group Work with Fei Zhai, Mengxin He,Yang Yu
Role in Team: Conceptual Design(90%), Technical Drawings(95%), Modeling(40%)
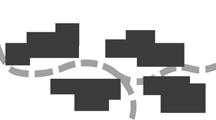


Location: Kunming, China
Instructor: Juan Xu (xujuan0626@chd.edu.cn)
Ziliang Lu (luziliang@chd.edu.cn)
Opportunity & Challenge
With the serious aging problem and the rising trend of remote pension, the health and wellness industry has developed rapidly. Kunming has attracted plenty of retired people to settle here with its great natural and tourism resources. Guandu District, where the site locates, intends to catch the opportunity to cultivate other industries and and achieve common prosperity. The river through the site flows into the Dian lake. Therefore, the protective exploitation should be considered carefully to maintain ecological balance.
Four Site Elements: Mental & Physical Health
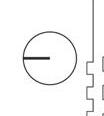

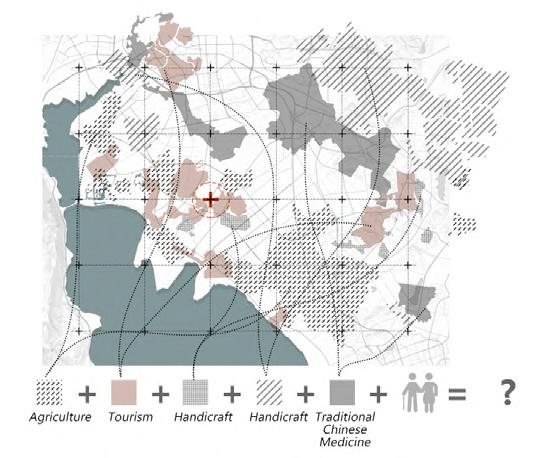
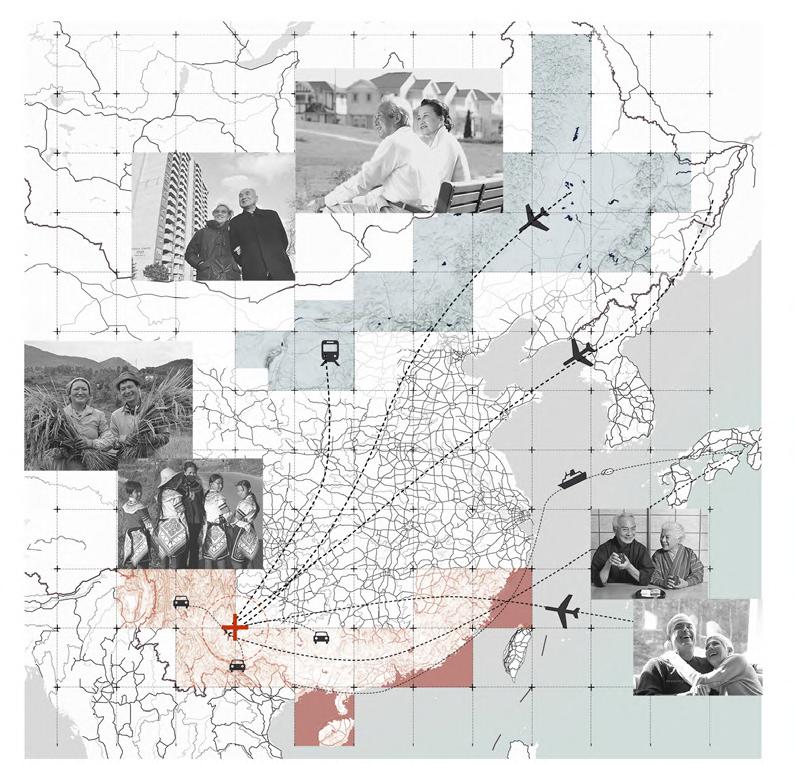
The original site is divided into two strips by the river. Urban plaza and a wetland park together create a gap. The four parts with different themes of Zen, Wellness, Cure and Recreation correspond to their nearby functions.
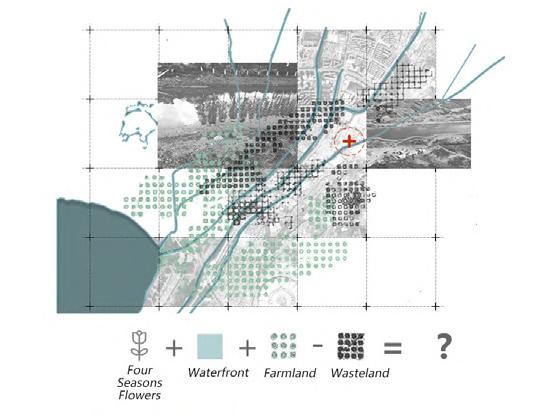

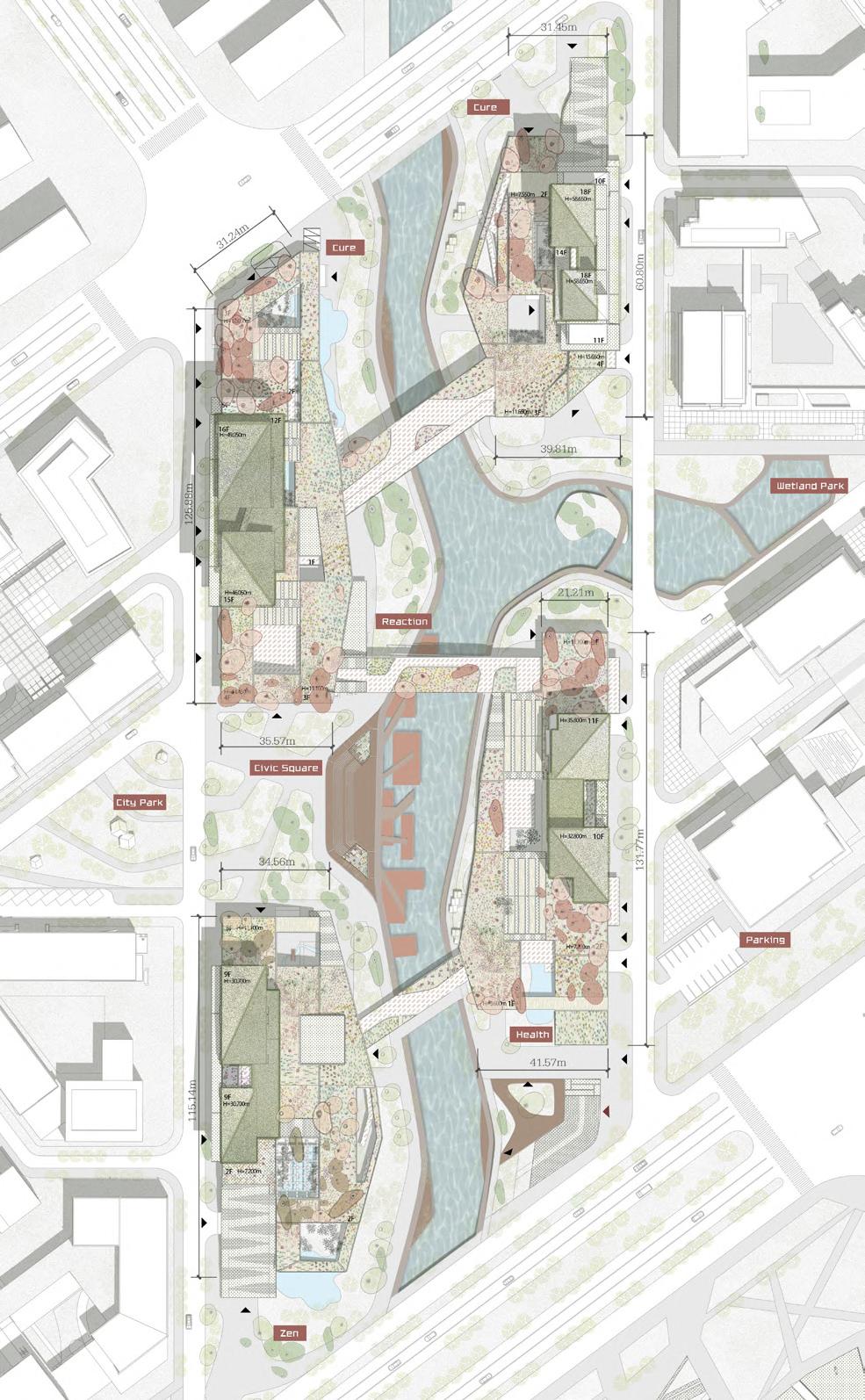
The three requirements of Migratory Birds Travelling——Multiple experience, Organic community and Good ecological environment respectively correspond to characters of the site——Multi-industry mode, Population diversity and Productive landscape. A symbiont, integrating local industries, waterfront landscape and health care buildingwas, is formed. The comfortable and poetic life for the elderly is what I want in the exploration of architecture.
The roof is mainly covered with greenery, creating multi-level natural landscape serving both residents and tourists..
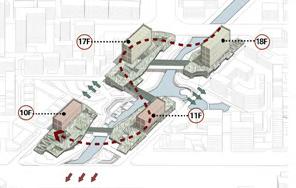
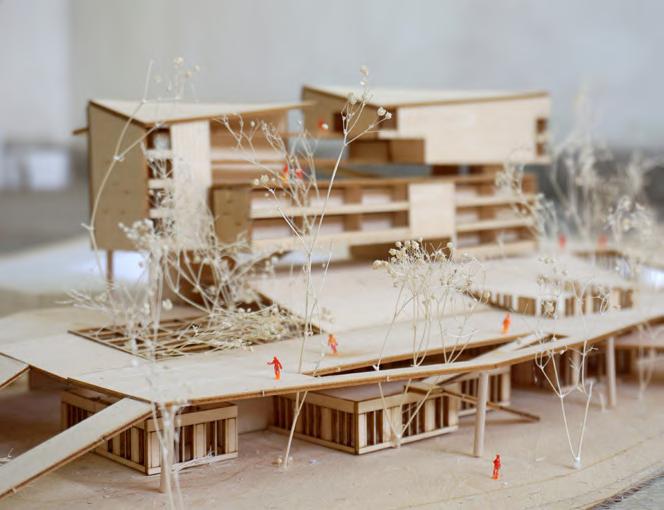
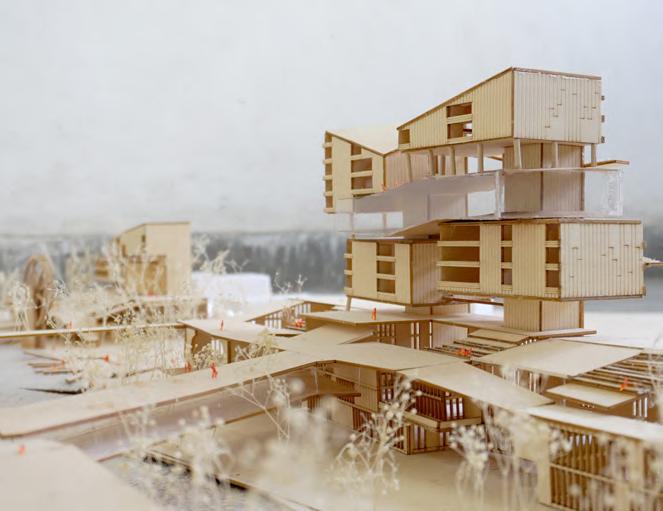
Zen focuses on the internal peace and spiritual culture.
Wellness integrates local herbal medicine into planting experience.
Recreation provides entertainments and promotes the warm community atmosphere.
Four Themes

Taking the surrounding urban content into consideration, I choose a Buddhist temple, traditional herbal medicine, local hot spring industry and neighborhood recreation as starting points. They respectively develop into four themes of Zen, Wellness, Cure and Recreation, with different public functions and housing types.
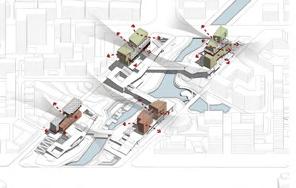
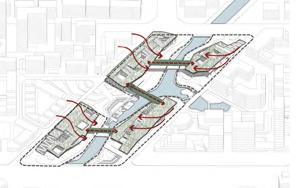
Cure utilizes the medical resources and terrestrial heat to help the elderly rejuvenate.
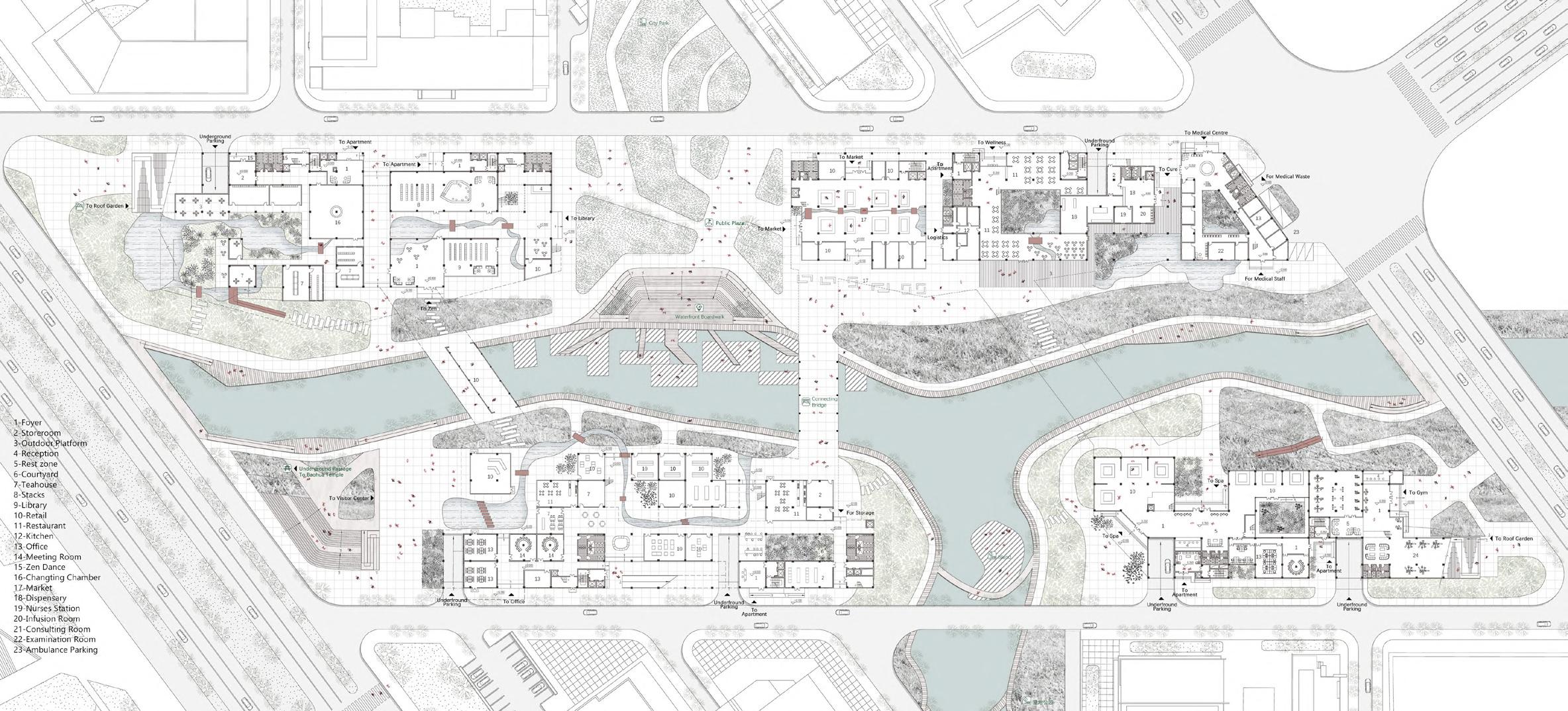
Color and Material Analysis
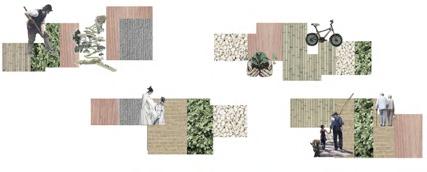
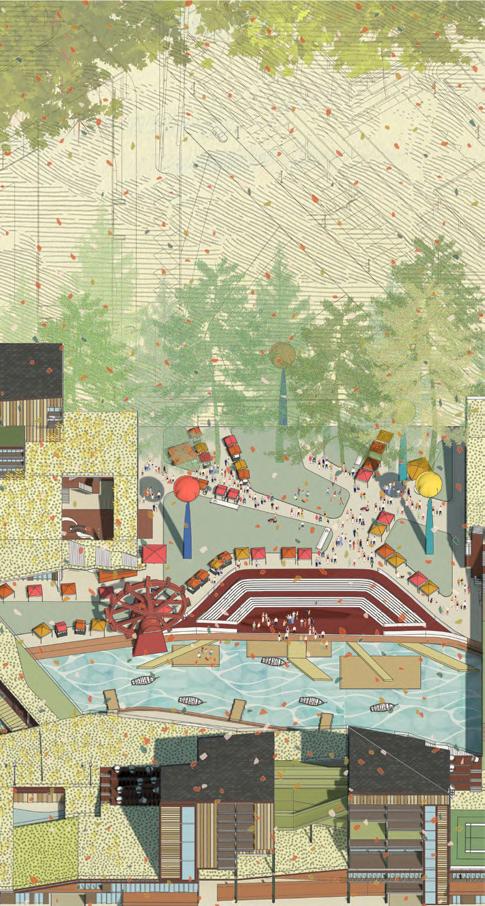
The facade is inspired by the bamboo forests in Yunnan. The material and vertical lines of bamboo and wood echo the plants on the Island. The warm and heavy color of earth is picked on account of the architectural color of Kunming and the needs of the elderly.


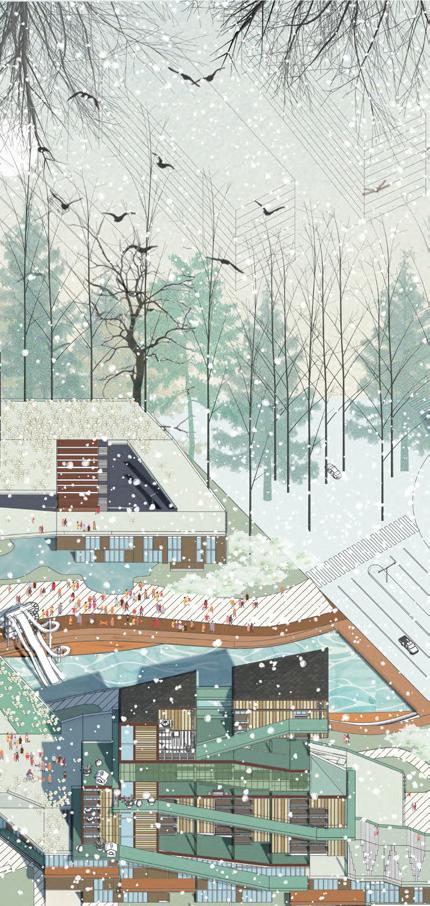
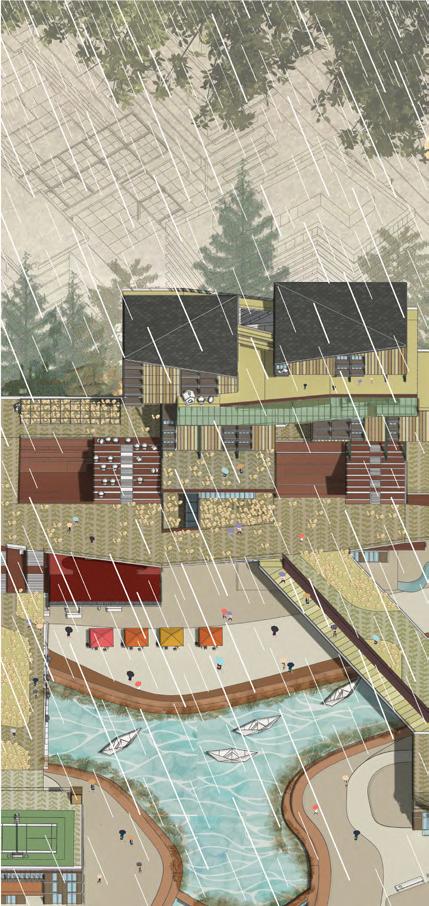

Landscape Space Types


Diverse waterfront space types are organically combined with the river. The planted roof differs in four parts to echo various functions. Vegetation of different flowering phases can be appreciated all the year round, so as to bring colorful activities to the elderly. Planting in spring and summer and picking in autumn and winter, the elderly and tourists can experience the fun of farming. What’s more, the finished products can serve as health supplements or raw materials for physiotherapy.


Close to Baohua Temple, the Zen area is quiet with less human flow. The topic is Arouse the mind and gradually enter the good situation . As a static space, It mainly focuses on the mental health of old people with relevant activities including meditation, reading, tea art, exhibition, etc. Users can cultivate their mind here.

Mainly designed for the quiet, solitary elderly who place emphasis on the inner world, the living unit echoes the theme ZEN. The room is centered on meditation and tea drinking area surrounded by other daily programs. The transparent windows provide the core space high-quality leisure views. The soft partition separates private and meeting area and enable residents to shift between spiritual exercise and daily life.

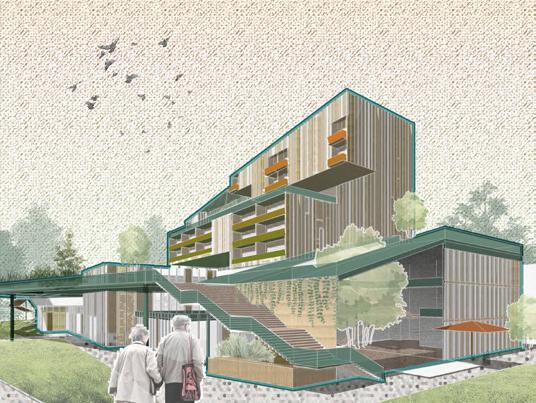
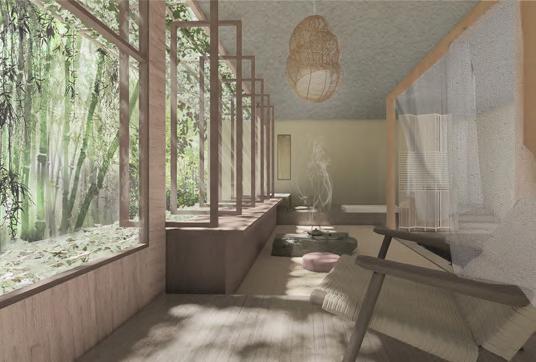
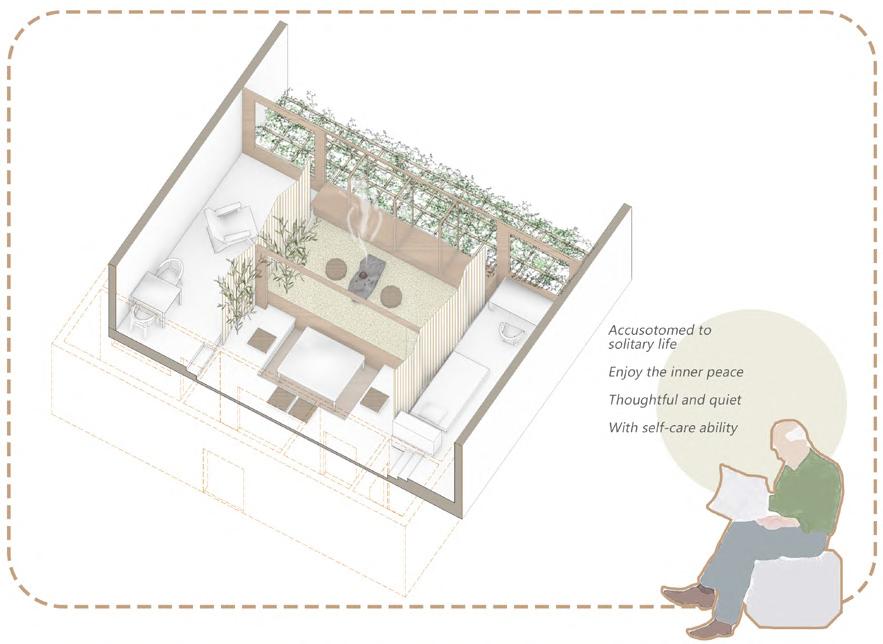
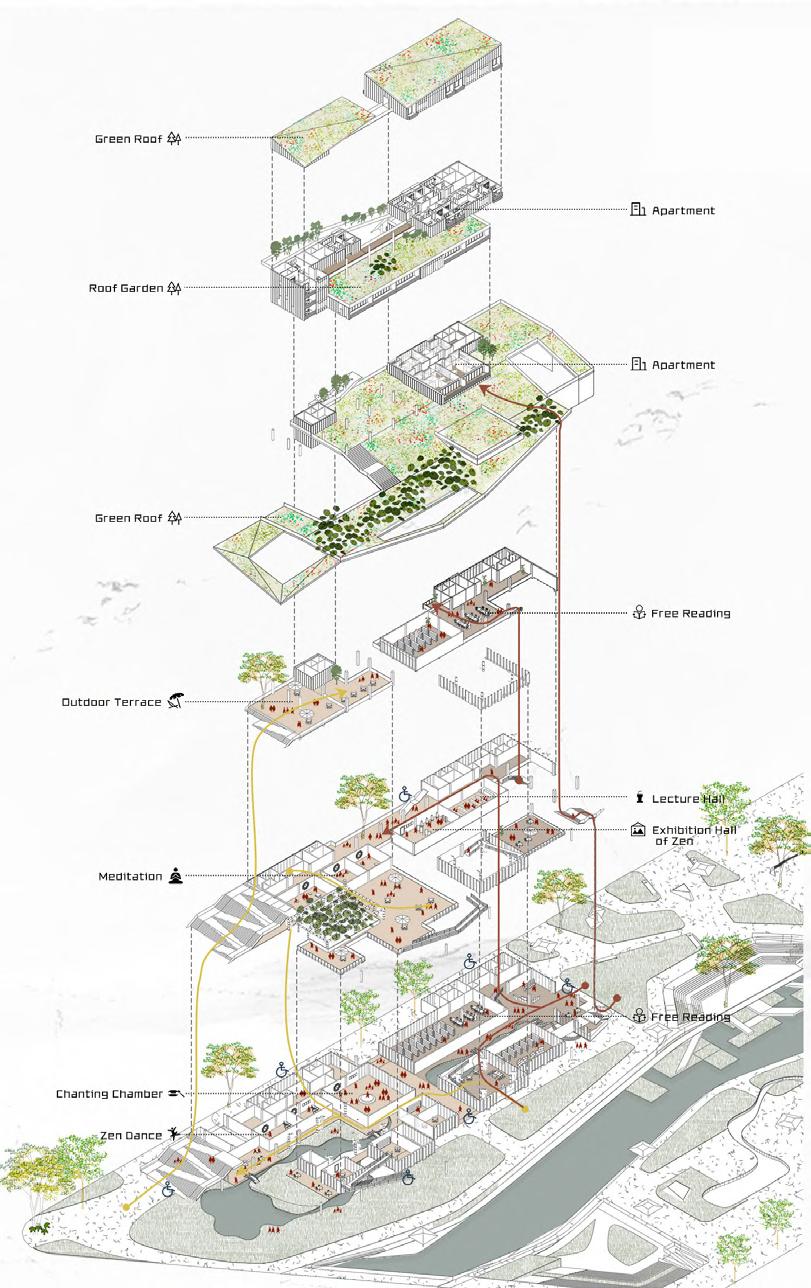

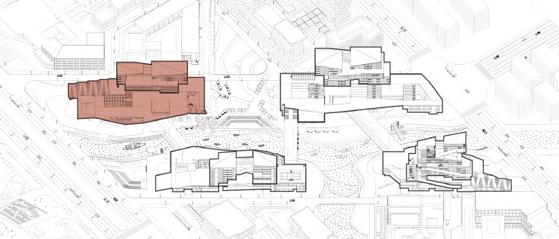

The theme is traditional life, health concept , and the function is combined with the industrial park. Native plants can be seen in all seasons on the roof. Meanwhile, a handicraft experience area will be set to demonstrate Yunnan traditional culture. Water flow is introduced into the ground floor to reflect Kunming's water street in the journey through the streets and lanes.
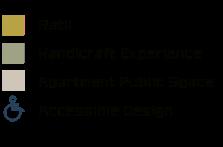
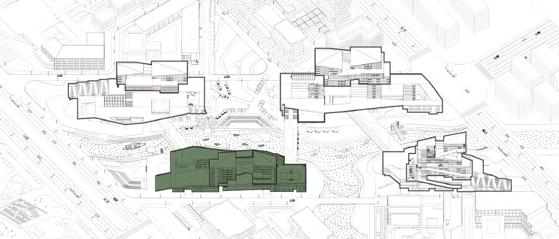
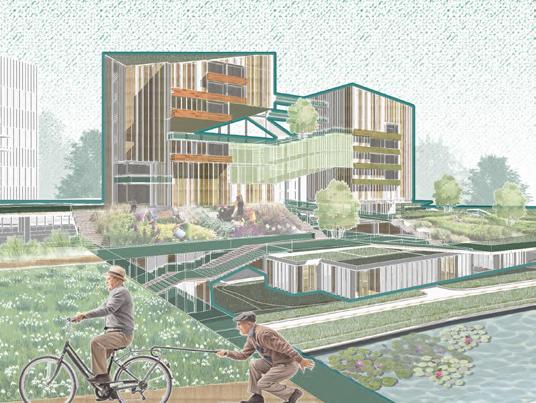
The unit is prepared for elderly couples or co-living dwellers yearning for idyllic life. Facing the public corridor each unit has an open bar with a vegetation wall,allowing residents to learn recipes or prescriptions from different families. The T-plane enables each family to share balconies and planting experiences with their neighbors.

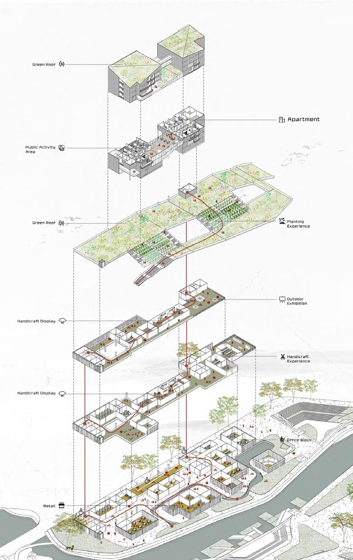

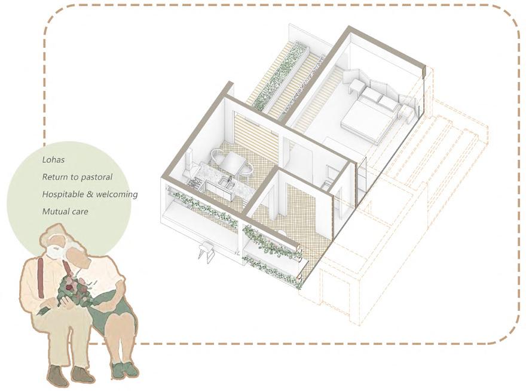

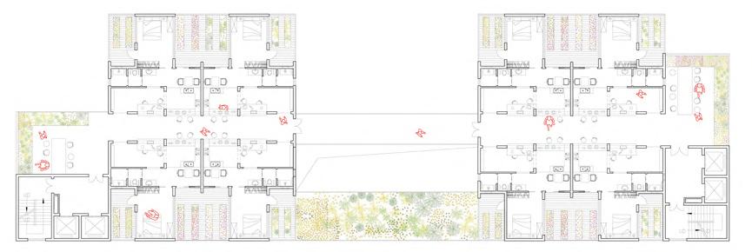


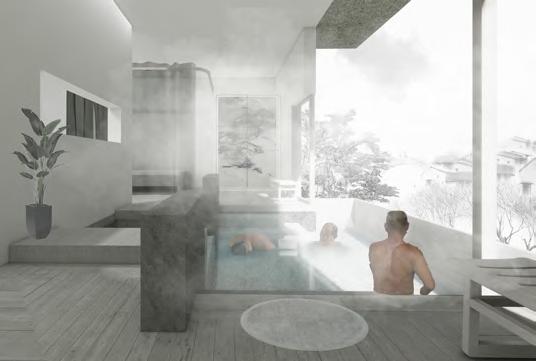
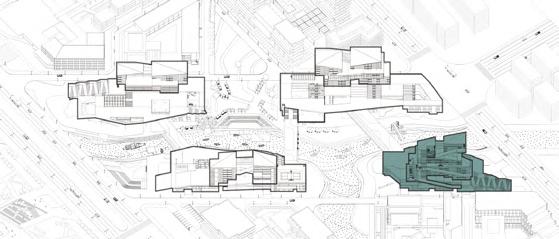




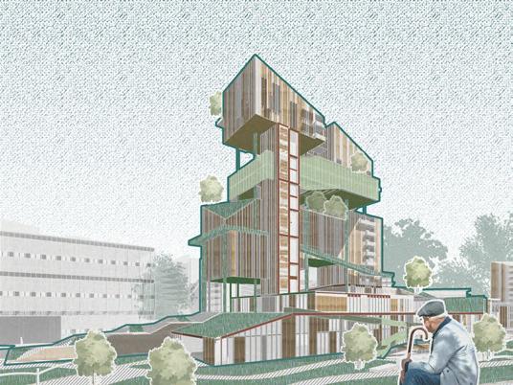
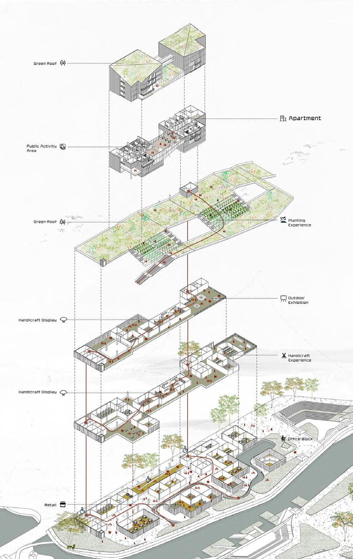
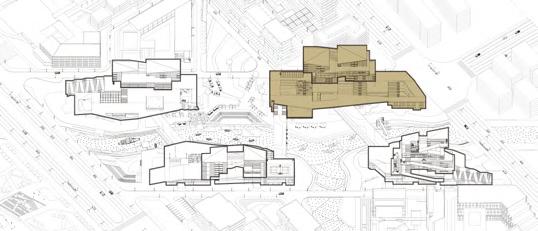

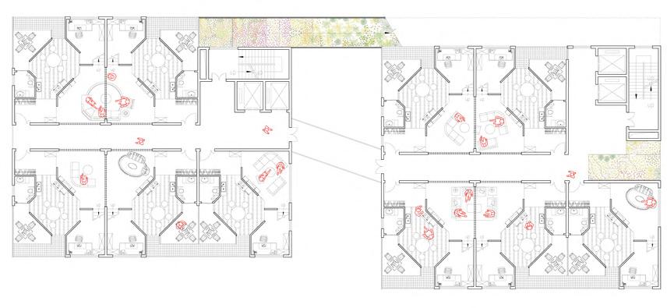
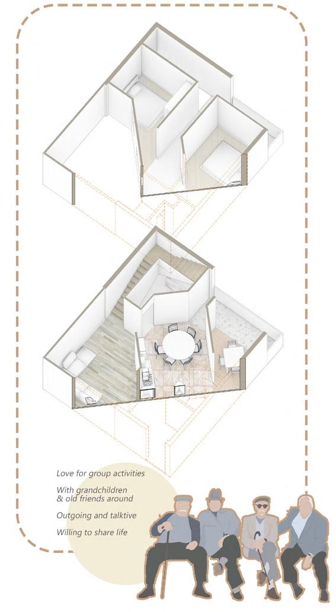
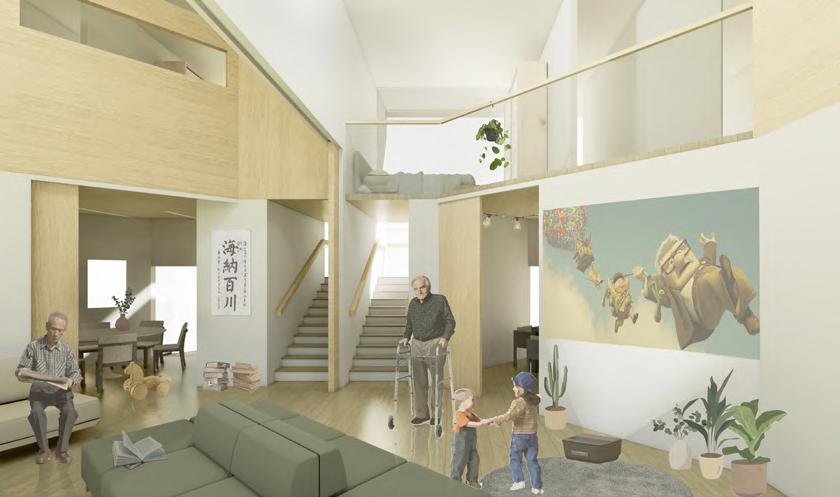
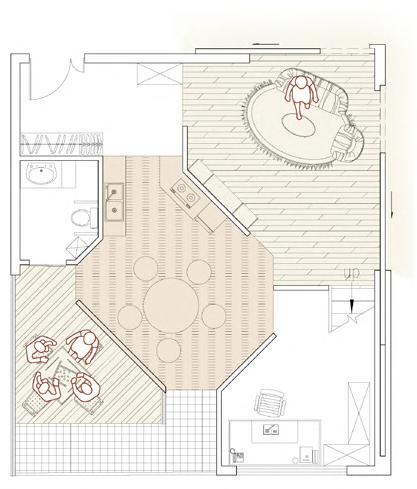

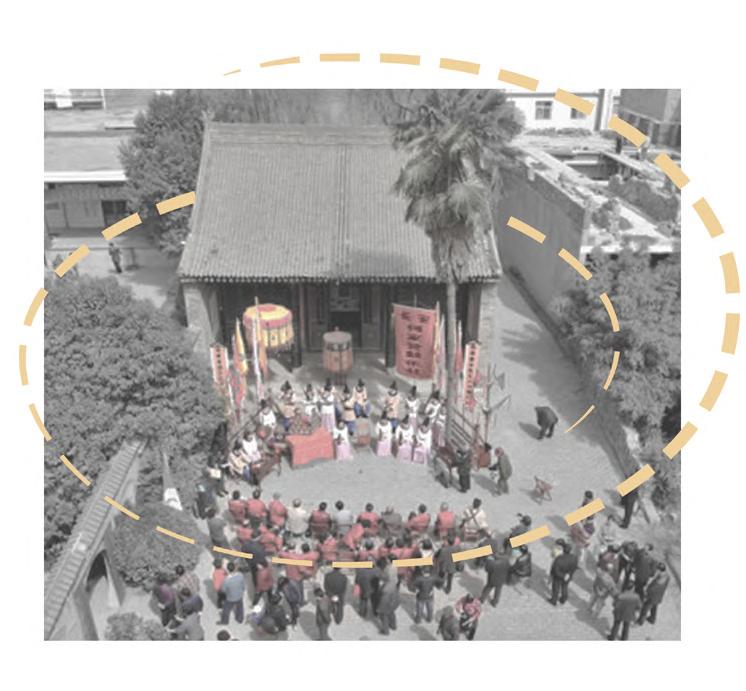

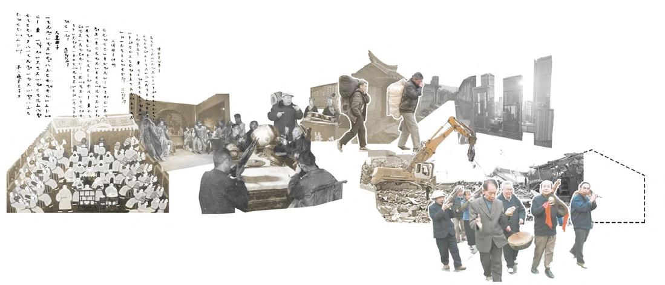
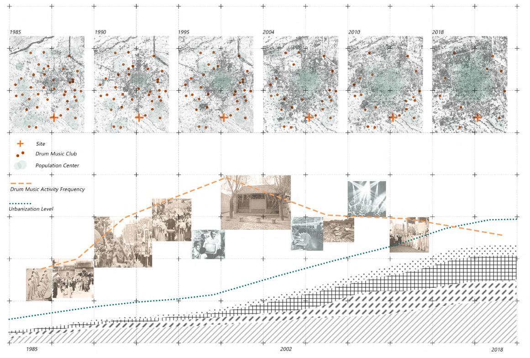
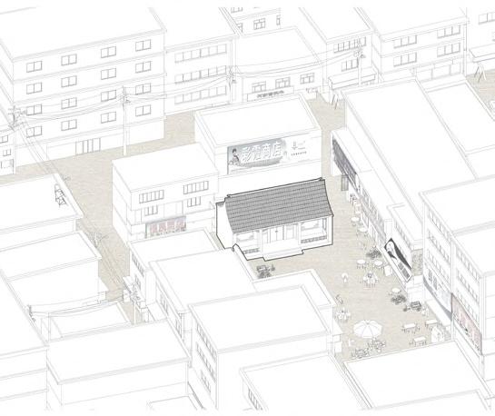
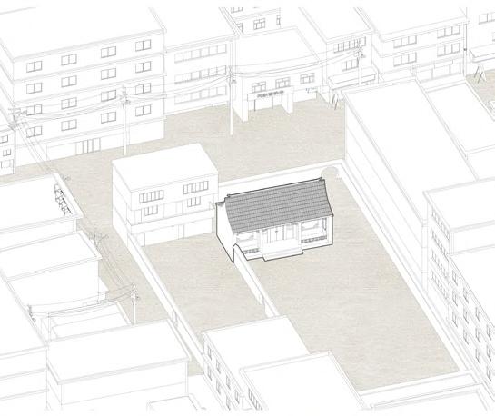
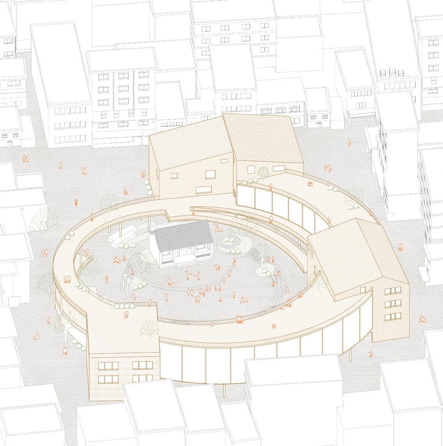
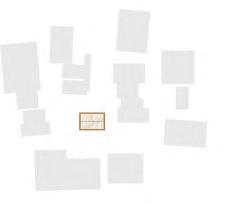
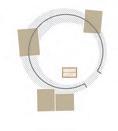
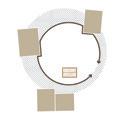


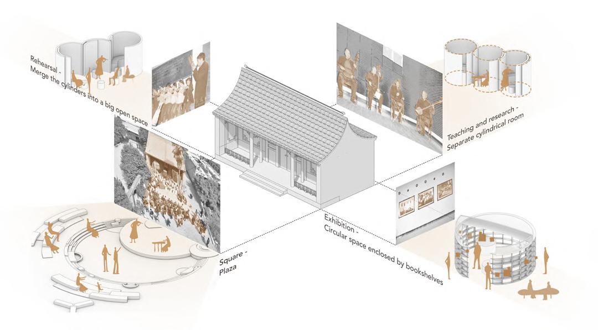





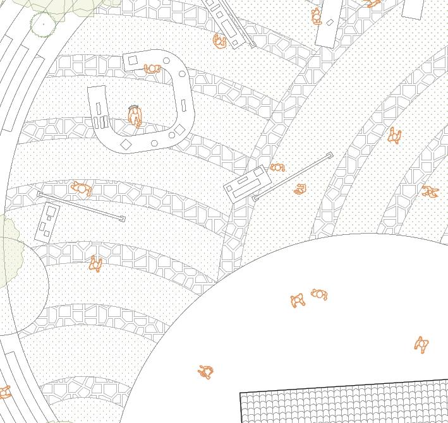
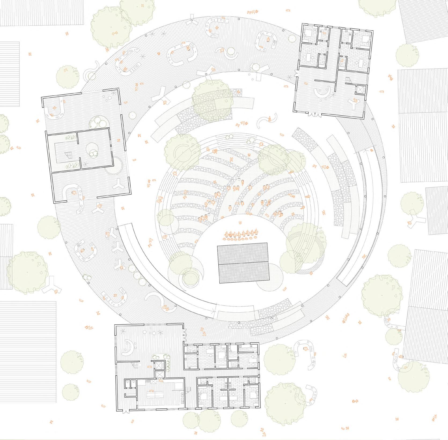
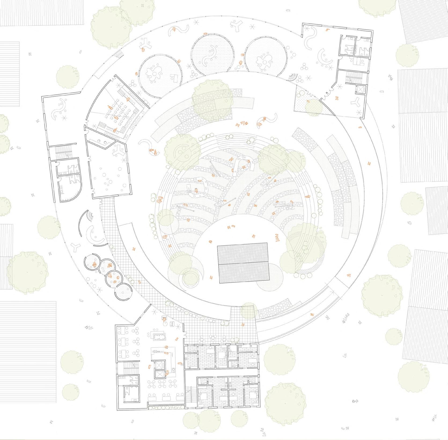
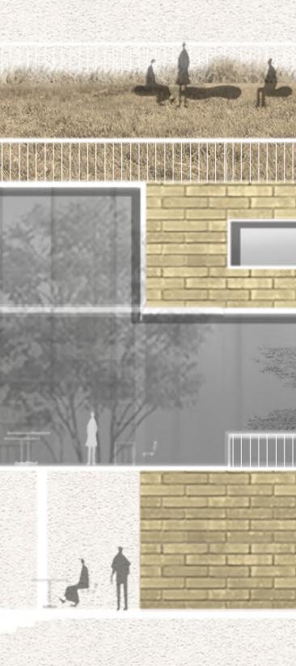
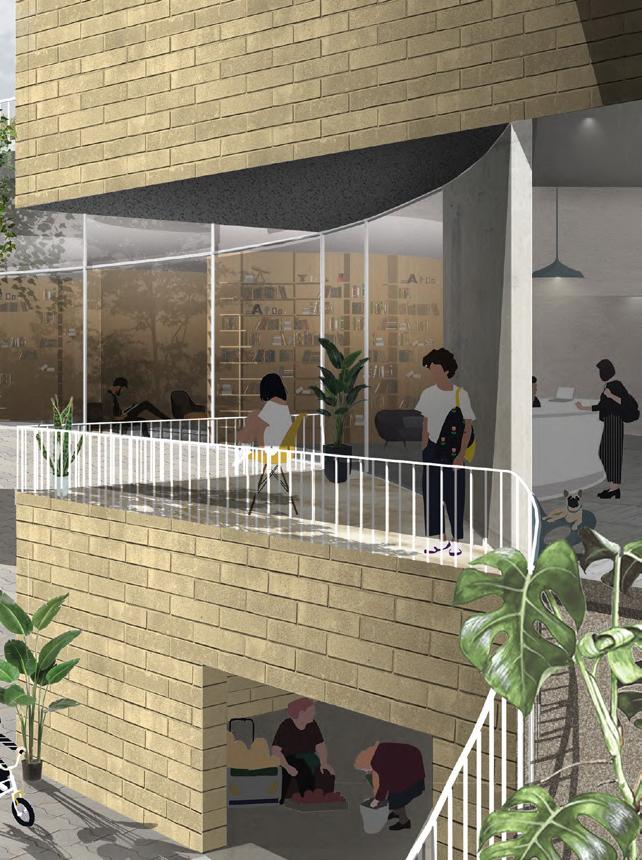
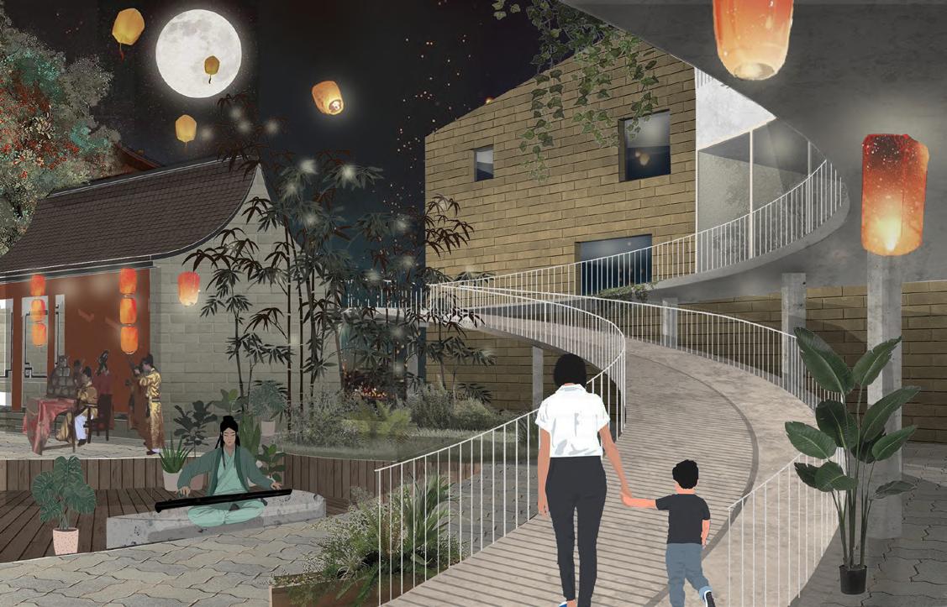
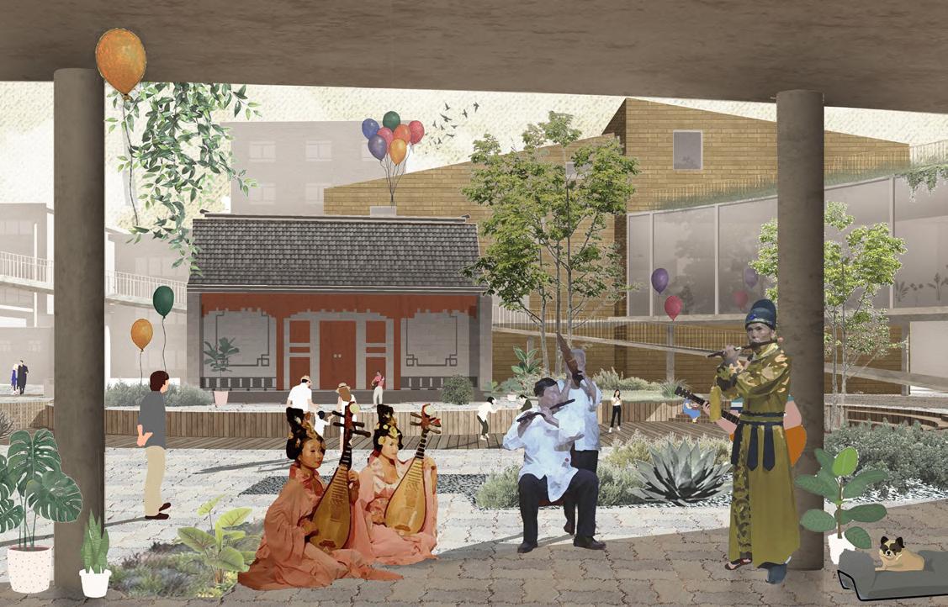
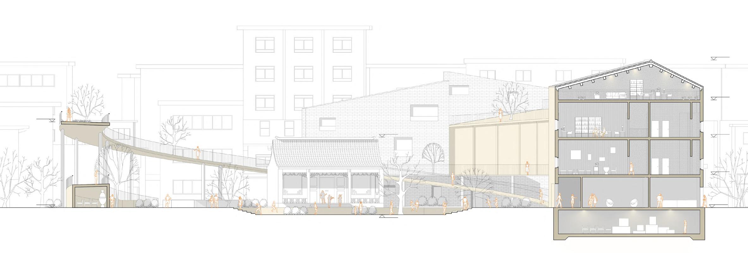
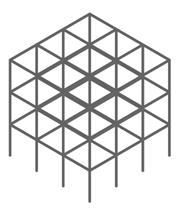
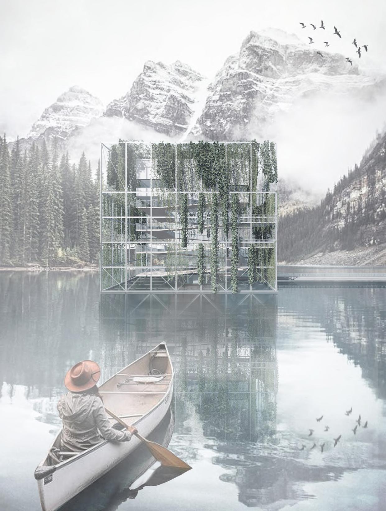
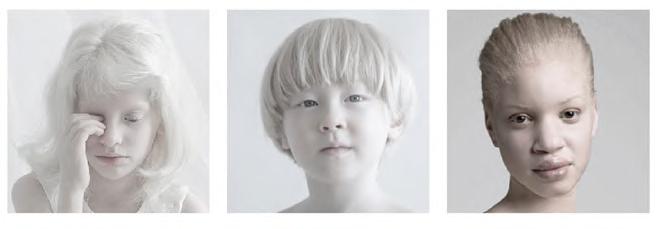
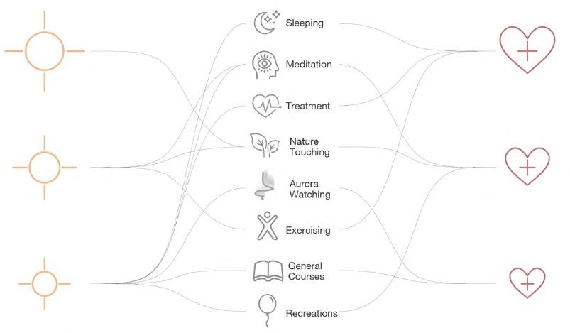
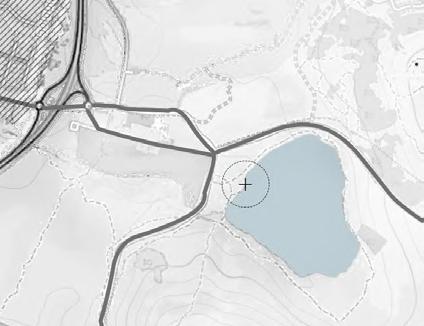
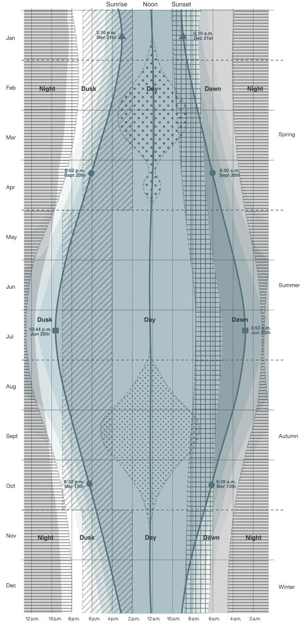
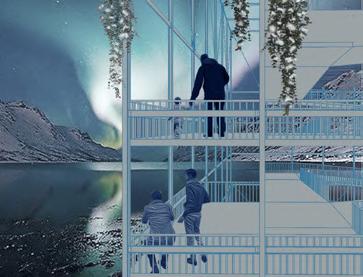


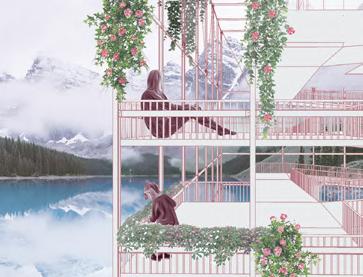
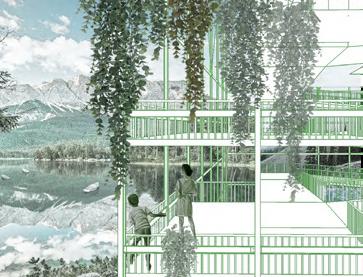
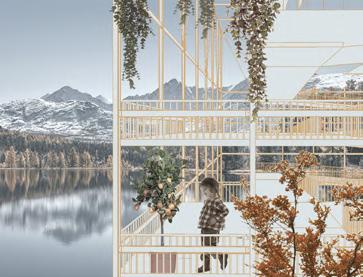
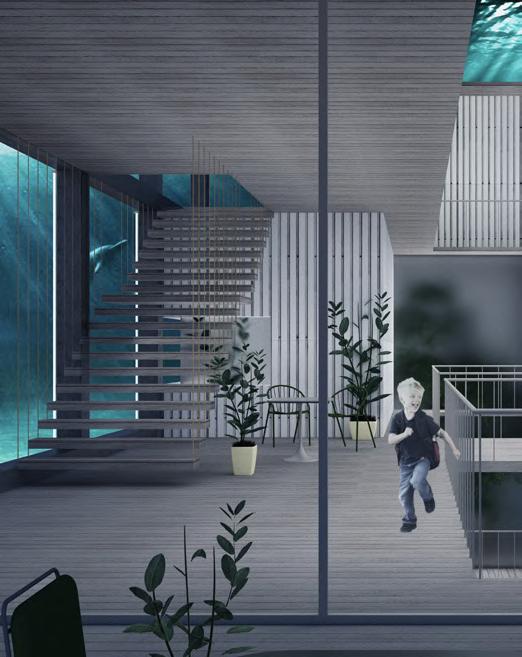

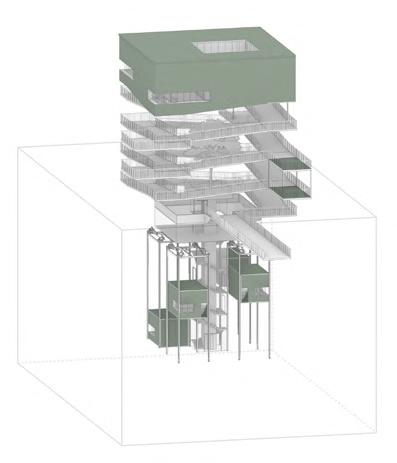
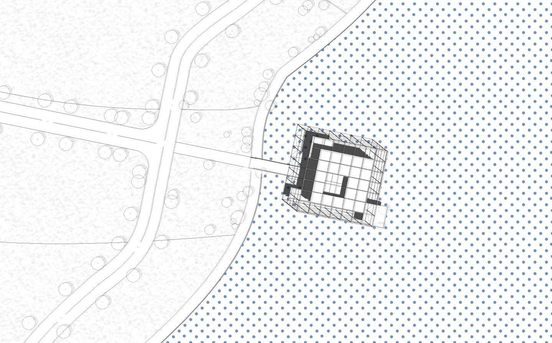
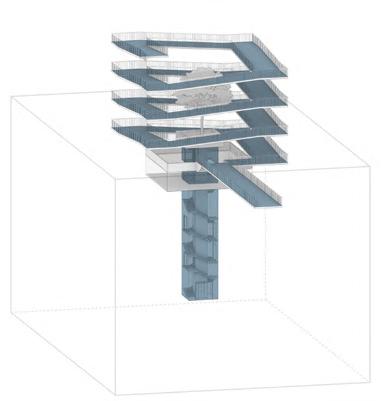
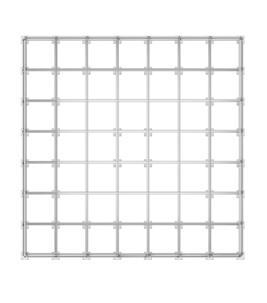
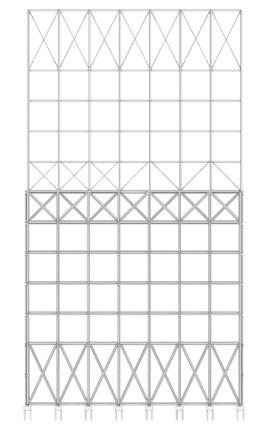
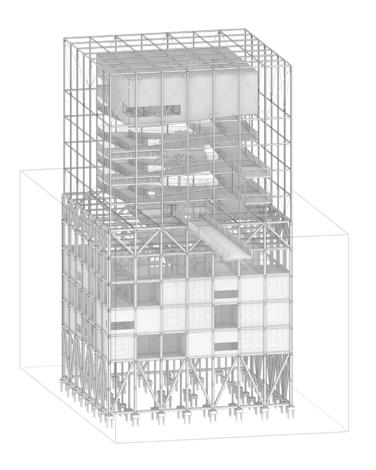
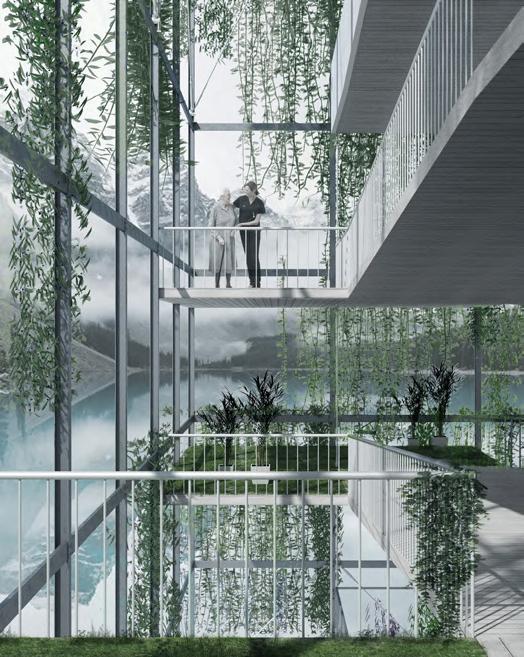
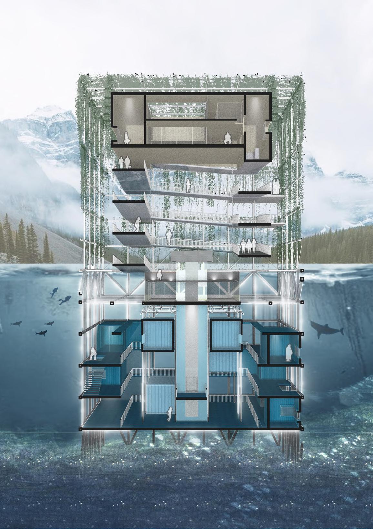
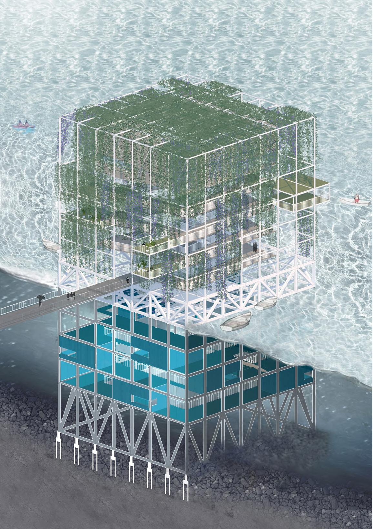 Suspended activity box
Ramp
Steel frame
Vertical transportation box
Movable medical box
Ward
Activity room
Perspective Section
Axonometric Drawing
Suspended activity box
Ramp
Steel frame
Vertical transportation box
Movable medical box
Ward
Activity room
Perspective Section
Axonometric Drawing
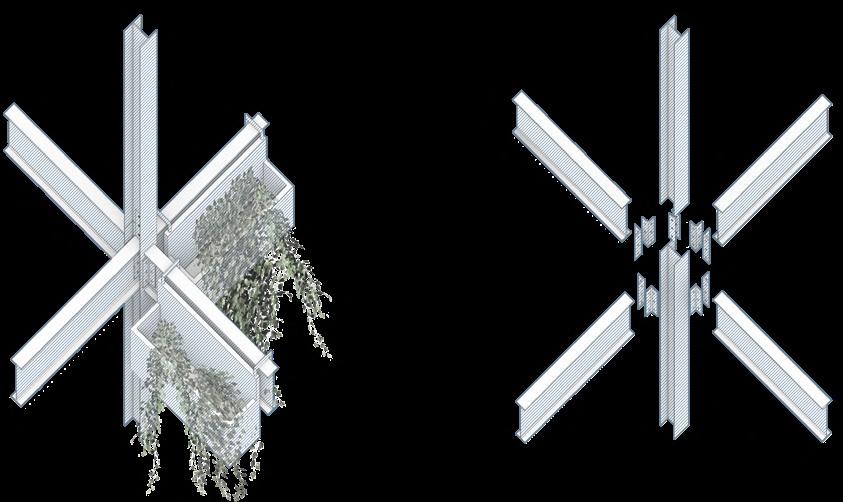
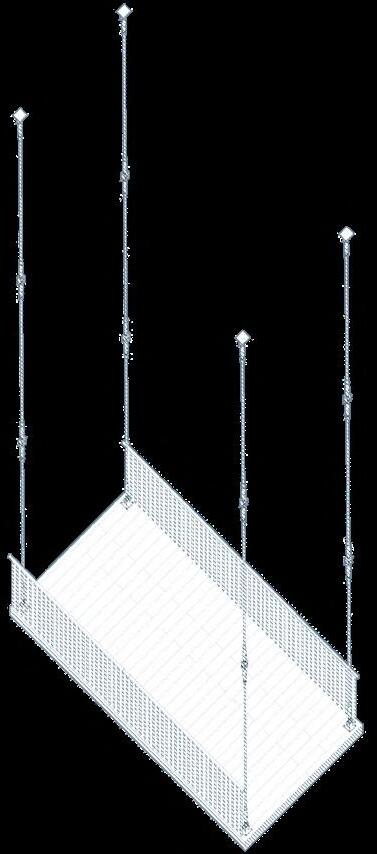

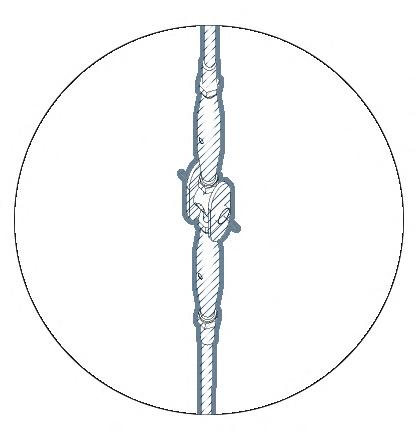
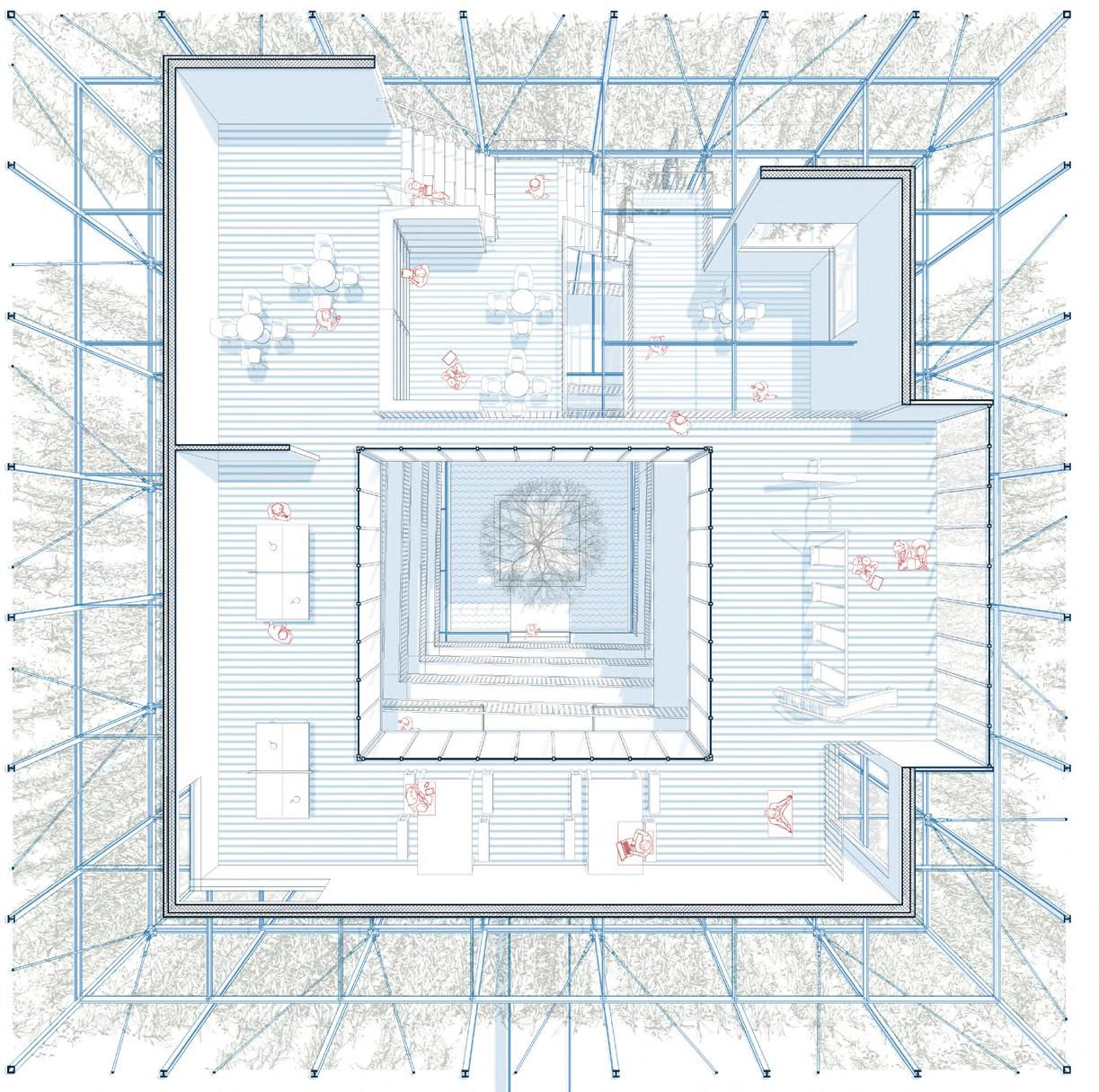
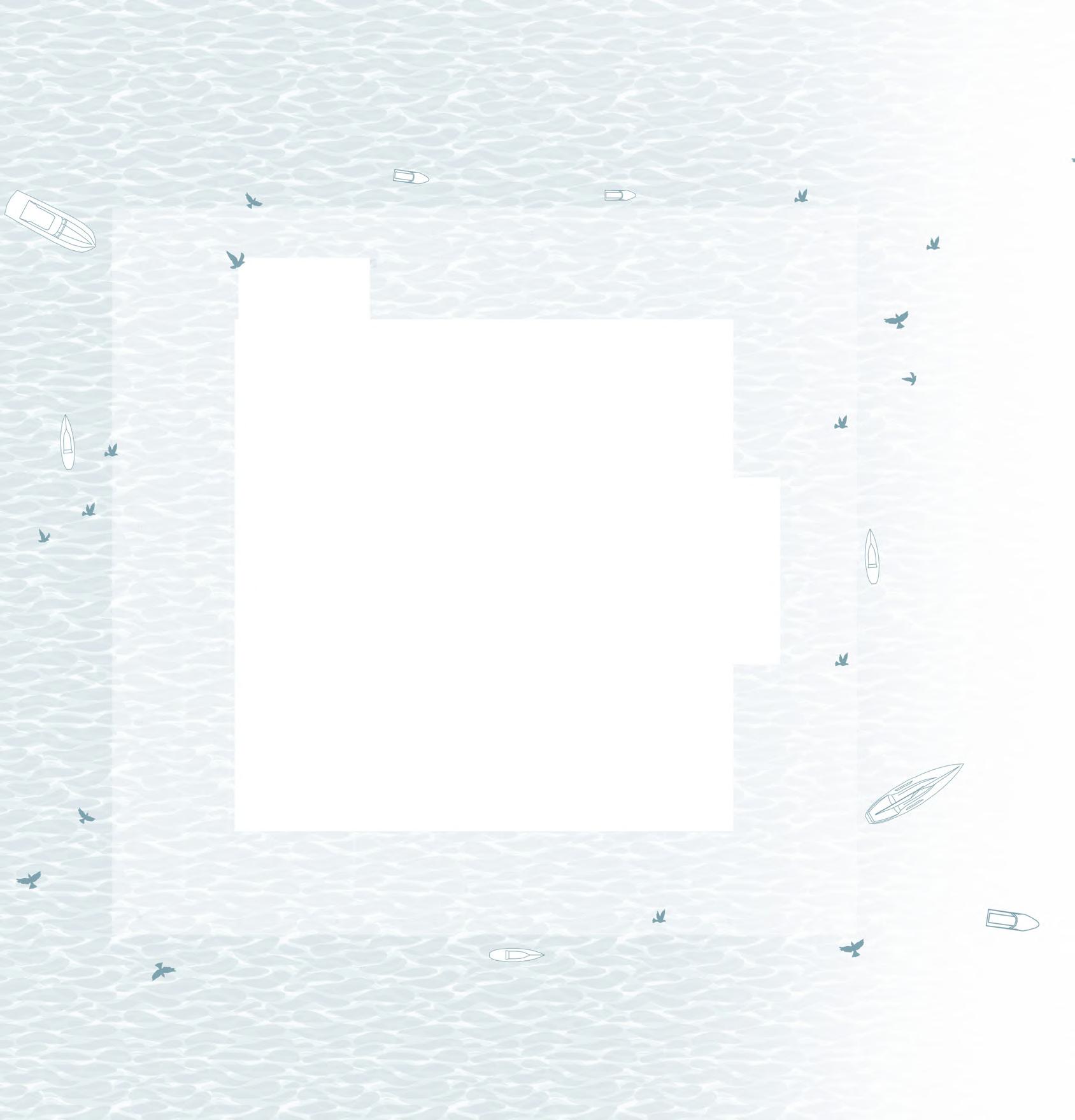 Joint: Steel Link
Joint: Bolted Connection
Joint: Steel Link
Joint: Bolted Connection

